Prefabricated concrete panels Stock Photos and Images
(559)See prefabricated concrete panels stock video clipsQuick filters:
Prefabricated concrete panels Stock Photos and Images
 1950s, historical, outside on a wide, level area at a light industrial estate, a concrete, prefabricated garage, perhaps constructed there for demonstration purposes, Witney, Oxford, England, UK. These garages or motor shelters were made from precast concrete panels which were bolted together into sections, with a roof and a metal roll-up or up and over door. As car ownership increased in the 1950s and 60s, these self-build or concrete kit garages became popular in Britain, often promoted in the small ads in newspapers and magazines, advertised at the 'practical householder'. Stock Photohttps://www.alamy.com/image-license-details/?v=1https://www.alamy.com/1950s-historical-outside-on-a-wide-level-area-at-a-light-industrial-estate-a-concrete-prefabricated-garage-perhaps-constructed-there-for-demonstration-purposes-witney-oxford-england-uk-these-garages-or-motor-shelters-were-made-from-precast-concrete-panels-which-were-bolted-together-into-sections-with-a-roof-and-a-metal-roll-up-or-up-and-over-door-as-car-ownership-increased-in-the-1950s-and-60s-these-self-build-or-concrete-kit-garages-became-popular-in-britain-often-promoted-in-the-small-ads-in-newspapers-and-magazines-advertised-at-the-practical-householder-image443150524.html
1950s, historical, outside on a wide, level area at a light industrial estate, a concrete, prefabricated garage, perhaps constructed there for demonstration purposes, Witney, Oxford, England, UK. These garages or motor shelters were made from precast concrete panels which were bolted together into sections, with a roof and a metal roll-up or up and over door. As car ownership increased in the 1950s and 60s, these self-build or concrete kit garages became popular in Britain, often promoted in the small ads in newspapers and magazines, advertised at the 'practical householder'. Stock Photohttps://www.alamy.com/image-license-details/?v=1https://www.alamy.com/1950s-historical-outside-on-a-wide-level-area-at-a-light-industrial-estate-a-concrete-prefabricated-garage-perhaps-constructed-there-for-demonstration-purposes-witney-oxford-england-uk-these-garages-or-motor-shelters-were-made-from-precast-concrete-panels-which-were-bolted-together-into-sections-with-a-roof-and-a-metal-roll-up-or-up-and-over-door-as-car-ownership-increased-in-the-1950s-and-60s-these-self-build-or-concrete-kit-garages-became-popular-in-britain-often-promoted-in-the-small-ads-in-newspapers-and-magazines-advertised-at-the-practical-householder-image443150524.htmlRM2GMY70C–1950s, historical, outside on a wide, level area at a light industrial estate, a concrete, prefabricated garage, perhaps constructed there for demonstration purposes, Witney, Oxford, England, UK. These garages or motor shelters were made from precast concrete panels which were bolted together into sections, with a roof and a metal roll-up or up and over door. As car ownership increased in the 1950s and 60s, these self-build or concrete kit garages became popular in Britain, often promoted in the small ads in newspapers and magazines, advertised at the 'practical householder'.
 Prefabricated concrete panels for walls. Stands alone pieces displayed on row Stock Photohttps://www.alamy.com/image-license-details/?v=1https://www.alamy.com/prefabricated-concrete-panels-for-walls-stands-alone-pieces-displayed-on-row-image453245227.html
Prefabricated concrete panels for walls. Stands alone pieces displayed on row Stock Photohttps://www.alamy.com/image-license-details/?v=1https://www.alamy.com/prefabricated-concrete-panels-for-walls-stands-alone-pieces-displayed-on-row-image453245227.htmlRF2H9B2WF–Prefabricated concrete panels for walls. Stands alone pieces displayed on row
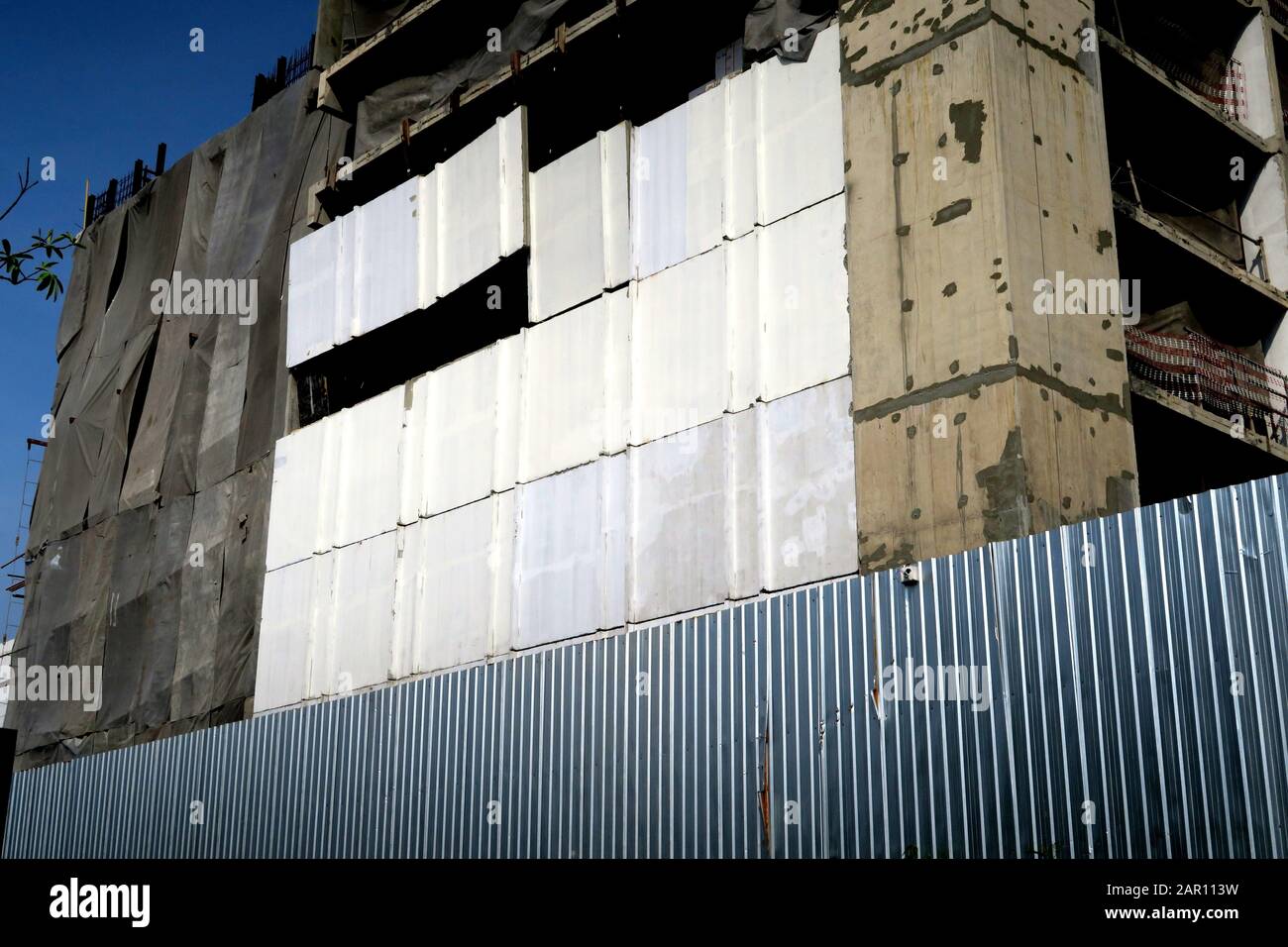 Building a high-rise condominium with prefabricated concrete panels Stock Photohttps://www.alamy.com/image-license-details/?v=1https://www.alamy.com/building-a-high-rise-condominium-with-prefabricated-concrete-panels-image341156925.html
Building a high-rise condominium with prefabricated concrete panels Stock Photohttps://www.alamy.com/image-license-details/?v=1https://www.alamy.com/building-a-high-rise-condominium-with-prefabricated-concrete-panels-image341156925.htmlRM2AR113W–Building a high-rise condominium with prefabricated concrete panels
 Workman installing prefabricated concrete panels at the Circle Square car park and hotel building, Manchester, England, UK Stock Photohttps://www.alamy.com/image-license-details/?v=1https://www.alamy.com/workman-installing-prefabricated-concrete-panels-at-the-circle-square-car-park-and-hotel-building-manchester-england-uk-image261089660.html
Workman installing prefabricated concrete panels at the Circle Square car park and hotel building, Manchester, England, UK Stock Photohttps://www.alamy.com/image-license-details/?v=1https://www.alamy.com/workman-installing-prefabricated-concrete-panels-at-the-circle-square-car-park-and-hotel-building-manchester-england-uk-image261089660.htmlRMW4NJEM–Workman installing prefabricated concrete panels at the Circle Square car park and hotel building, Manchester, England, UK
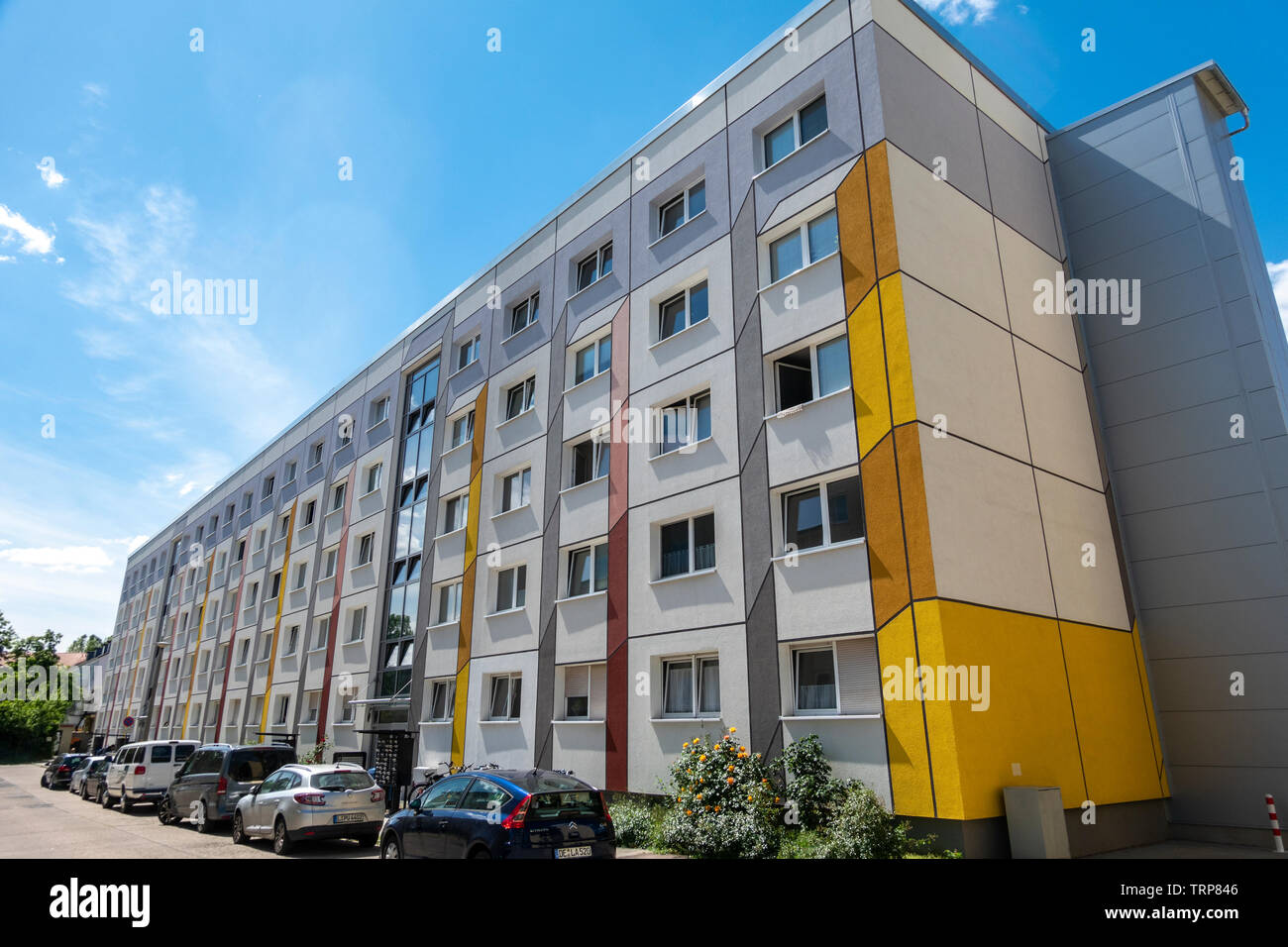 Dessau renovated Plattenbau flats, apartment buildings. Prefabricated with large concrete panels in the DDR, GDR, era. Dessau former East Germany. Stock Photohttps://www.alamy.com/image-license-details/?v=1https://www.alamy.com/dessau-renovated-plattenbau-flats-apartment-buildings-prefabricated-with-large-concrete-panels-in-the-ddr-gdr-era-dessau-former-east-germany-image255571574.html
Dessau renovated Plattenbau flats, apartment buildings. Prefabricated with large concrete panels in the DDR, GDR, era. Dessau former East Germany. Stock Photohttps://www.alamy.com/image-license-details/?v=1https://www.alamy.com/dessau-renovated-plattenbau-flats-apartment-buildings-prefabricated-with-large-concrete-panels-in-the-ddr-gdr-era-dessau-former-east-germany-image255571574.htmlRMTRP846–Dessau renovated Plattenbau flats, apartment buildings. Prefabricated with large concrete panels in the DDR, GDR, era. Dessau former East Germany.
 Build retaining wall with pile and prefabricated concrete panels in construction site. Stock Photohttps://www.alamy.com/image-license-details/?v=1https://www.alamy.com/build-retaining-wall-with-pile-and-prefabricated-concrete-panels-in-construction-site-image601073124.html
Build retaining wall with pile and prefabricated concrete panels in construction site. Stock Photohttps://www.alamy.com/image-license-details/?v=1https://www.alamy.com/build-retaining-wall-with-pile-and-prefabricated-concrete-panels-in-construction-site-image601073124.htmlRF2WWW6W8–Build retaining wall with pile and prefabricated concrete panels in construction site.
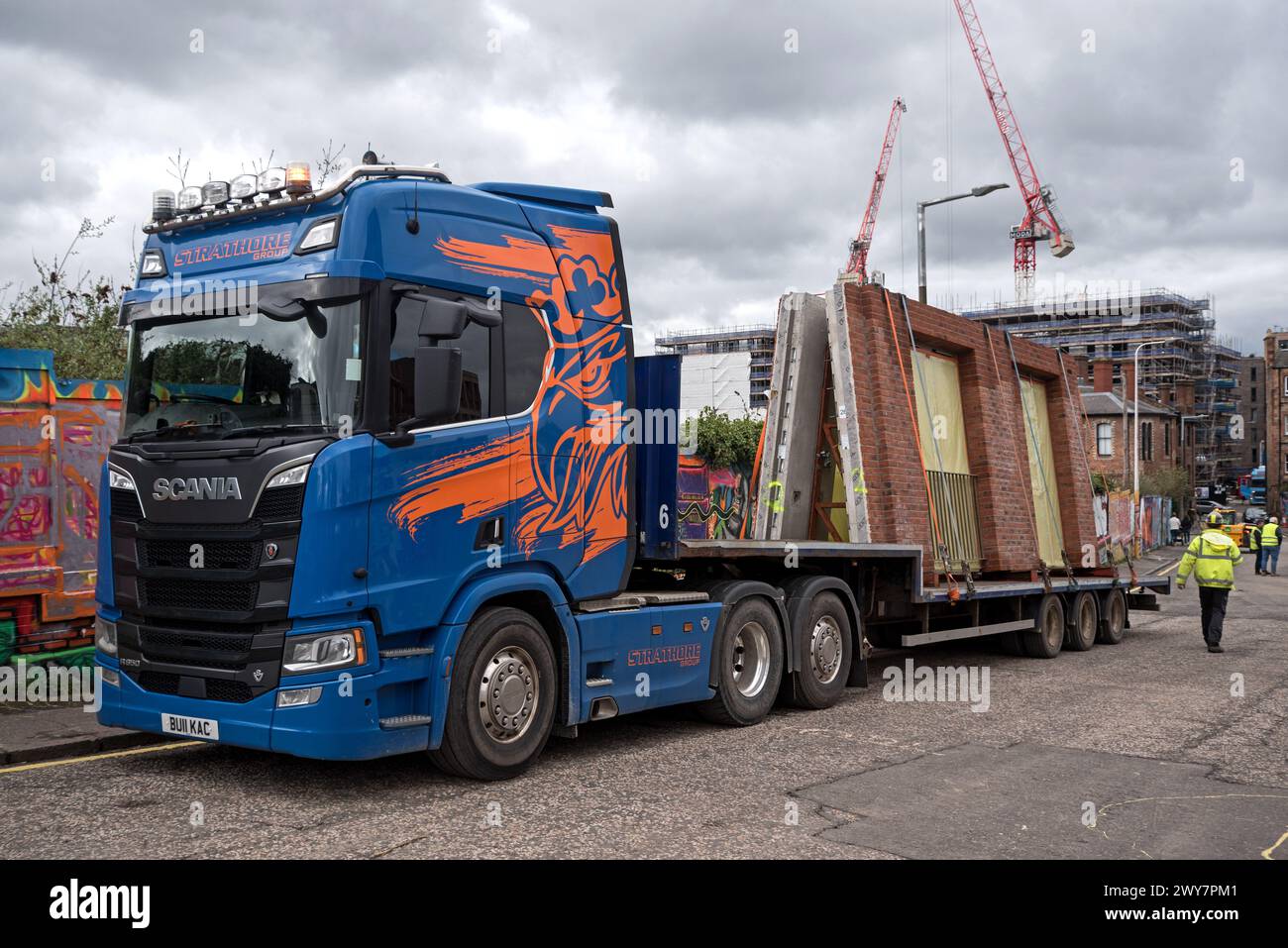 Precast concrete and red brick walls on a trailer arriving at a building site in Edinburgh, Scotland, UK. Stock Photohttps://www.alamy.com/image-license-details/?v=1https://www.alamy.com/precast-concrete-and-red-brick-walls-on-a-trailer-arriving-at-a-building-site-in-edinburgh-scotland-uk-image601919697.html
Precast concrete and red brick walls on a trailer arriving at a building site in Edinburgh, Scotland, UK. Stock Photohttps://www.alamy.com/image-license-details/?v=1https://www.alamy.com/precast-concrete-and-red-brick-walls-on-a-trailer-arriving-at-a-building-site-in-edinburgh-scotland-uk-image601919697.htmlRM2WY7PM1–Precast concrete and red brick walls on a trailer arriving at a building site in Edinburgh, Scotland, UK.
 precast concrete walls on the construction site Stock Photohttps://www.alamy.com/image-license-details/?v=1https://www.alamy.com/precast-concrete-walls-on-the-construction-site-image563605815.html
precast concrete walls on the construction site Stock Photohttps://www.alamy.com/image-license-details/?v=1https://www.alamy.com/precast-concrete-walls-on-the-construction-site-image563605815.htmlRF2RMXCY3–precast concrete walls on the construction site
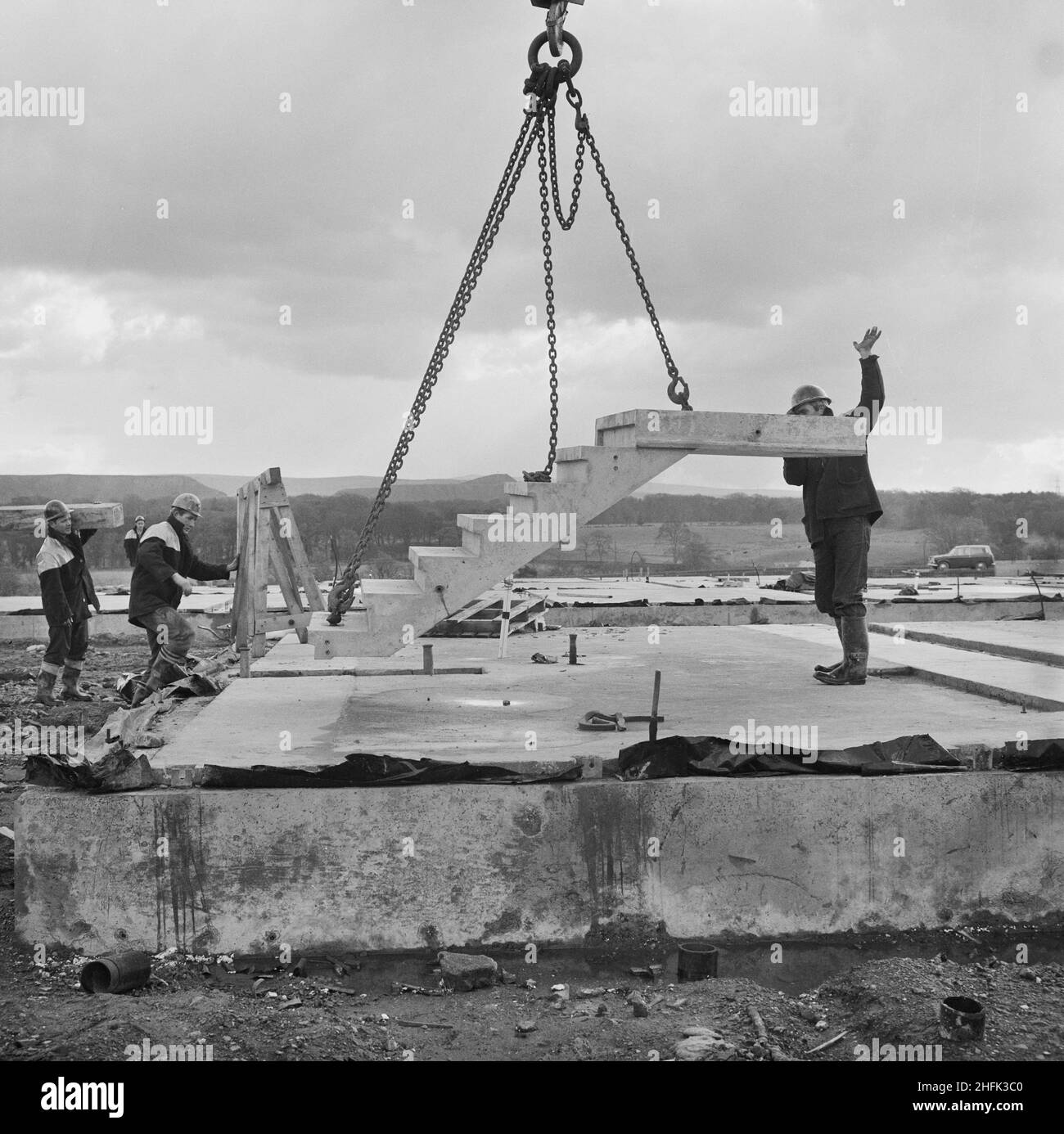 Craigshill, Livingston, West Lothian, Scotland, 01/10/1965. A team of Laing workers lowering a prefabricated concrete staircase into position at a Jespersen construction compound, probably at the Craigshill development in Livingston. In 1963, John Laing and Son Ltd bought the rights to the Danish industrialised building system known as Jespersen (sometimes referred to as Jesperson). The company built factories in Scotland, Hampshire and Lancashire producing Jespersen prefabricated parts and precast concrete panels, allowing the building of housing to be rationalised, saving time and money. The Stock Photohttps://www.alamy.com/image-license-details/?v=1https://www.alamy.com/craigshill-livingston-west-lothian-scotland-01101965-a-team-of-laing-workers-lowering-a-prefabricated-concrete-staircase-into-position-at-a-jespersen-construction-compound-probably-at-the-craigshill-development-in-livingston-in-1963-john-laing-and-son-ltd-bought-the-rights-to-the-danish-industrialised-building-system-known-as-jespersen-sometimes-referred-to-as-jesperson-the-company-built-factories-in-scotland-hampshire-and-lancashire-producing-jespersen-prefabricated-parts-and-precast-concrete-panels-allowing-the-building-of-housing-to-be-rationalised-saving-time-and-money-the-image457109184.html
Craigshill, Livingston, West Lothian, Scotland, 01/10/1965. A team of Laing workers lowering a prefabricated concrete staircase into position at a Jespersen construction compound, probably at the Craigshill development in Livingston. In 1963, John Laing and Son Ltd bought the rights to the Danish industrialised building system known as Jespersen (sometimes referred to as Jesperson). The company built factories in Scotland, Hampshire and Lancashire producing Jespersen prefabricated parts and precast concrete panels, allowing the building of housing to be rationalised, saving time and money. The Stock Photohttps://www.alamy.com/image-license-details/?v=1https://www.alamy.com/craigshill-livingston-west-lothian-scotland-01101965-a-team-of-laing-workers-lowering-a-prefabricated-concrete-staircase-into-position-at-a-jespersen-construction-compound-probably-at-the-craigshill-development-in-livingston-in-1963-john-laing-and-son-ltd-bought-the-rights-to-the-danish-industrialised-building-system-known-as-jespersen-sometimes-referred-to-as-jesperson-the-company-built-factories-in-scotland-hampshire-and-lancashire-producing-jespersen-prefabricated-parts-and-precast-concrete-panels-allowing-the-building-of-housing-to-be-rationalised-saving-time-and-money-the-image457109184.htmlRM2HFK3C0–Craigshill, Livingston, West Lothian, Scotland, 01/10/1965. A team of Laing workers lowering a prefabricated concrete staircase into position at a Jespersen construction compound, probably at the Craigshill development in Livingston. In 1963, John Laing and Son Ltd bought the rights to the Danish industrialised building system known as Jespersen (sometimes referred to as Jesperson). The company built factories in Scotland, Hampshire and Lancashire producing Jespersen prefabricated parts and precast concrete panels, allowing the building of housing to be rationalised, saving time and money. The
 BTP (public buildings and work sector) building site: lifting crane for the installation of concrete panels, installation of prefabricated facade pane Stock Photohttps://www.alamy.com/image-license-details/?v=1https://www.alamy.com/btp-public-buildings-and-work-sector-building-site-lifting-crane-for-the-installation-of-concrete-panels-installation-of-prefabricated-facade-pane-image504758846.html
BTP (public buildings and work sector) building site: lifting crane for the installation of concrete panels, installation of prefabricated facade pane Stock Photohttps://www.alamy.com/image-license-details/?v=1https://www.alamy.com/btp-public-buildings-and-work-sector-building-site-lifting-crane-for-the-installation-of-concrete-panels-installation-of-prefabricated-facade-pane-image504758846.htmlRM2M95N1J–BTP (public buildings and work sector) building site: lifting crane for the installation of concrete panels, installation of prefabricated facade pane
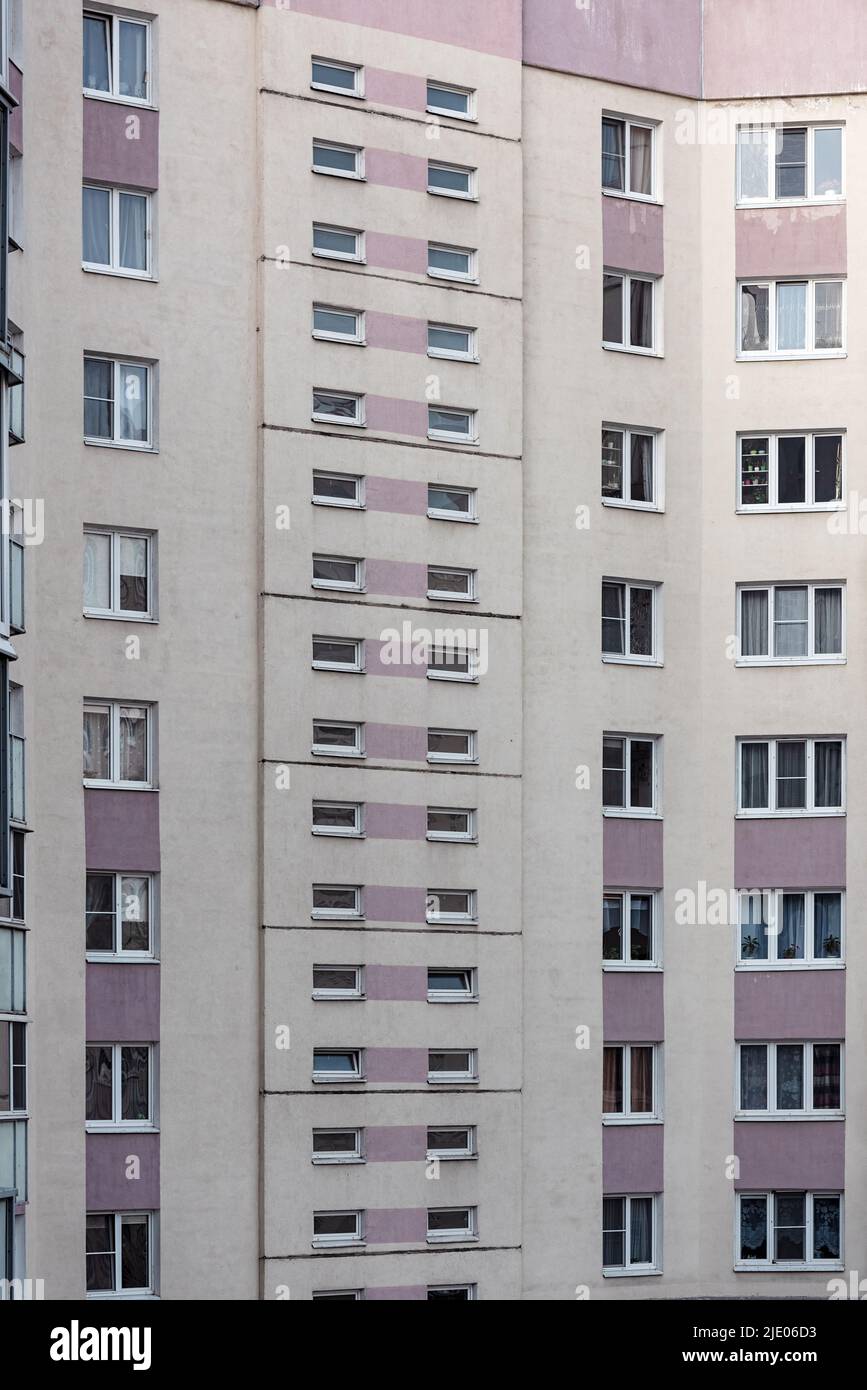 Detail of balconies in a block of the flats. House built with prefabricated concrete panels Stock Photohttps://www.alamy.com/image-license-details/?v=1https://www.alamy.com/detail-of-balconies-in-a-block-of-the-flats-house-built-with-prefabricated-concrete-panels-image473290191.html
Detail of balconies in a block of the flats. House built with prefabricated concrete panels Stock Photohttps://www.alamy.com/image-license-details/?v=1https://www.alamy.com/detail-of-balconies-in-a-block-of-the-flats-house-built-with-prefabricated-concrete-panels-image473290191.htmlRF2JE06D3–Detail of balconies in a block of the flats. House built with prefabricated concrete panels
 Estate of prefabricated buildings in Frankfurt on the Oder, Germany Stock Photohttps://www.alamy.com/image-license-details/?v=1https://www.alamy.com/stock-photo-estate-of-prefabricated-buildings-in-frankfurt-on-the-oder-germany-16284677.html
Estate of prefabricated buildings in Frankfurt on the Oder, Germany Stock Photohttps://www.alamy.com/image-license-details/?v=1https://www.alamy.com/stock-photo-estate-of-prefabricated-buildings-in-frankfurt-on-the-oder-germany-16284677.htmlRMATDGYJ–Estate of prefabricated buildings in Frankfurt on the Oder, Germany
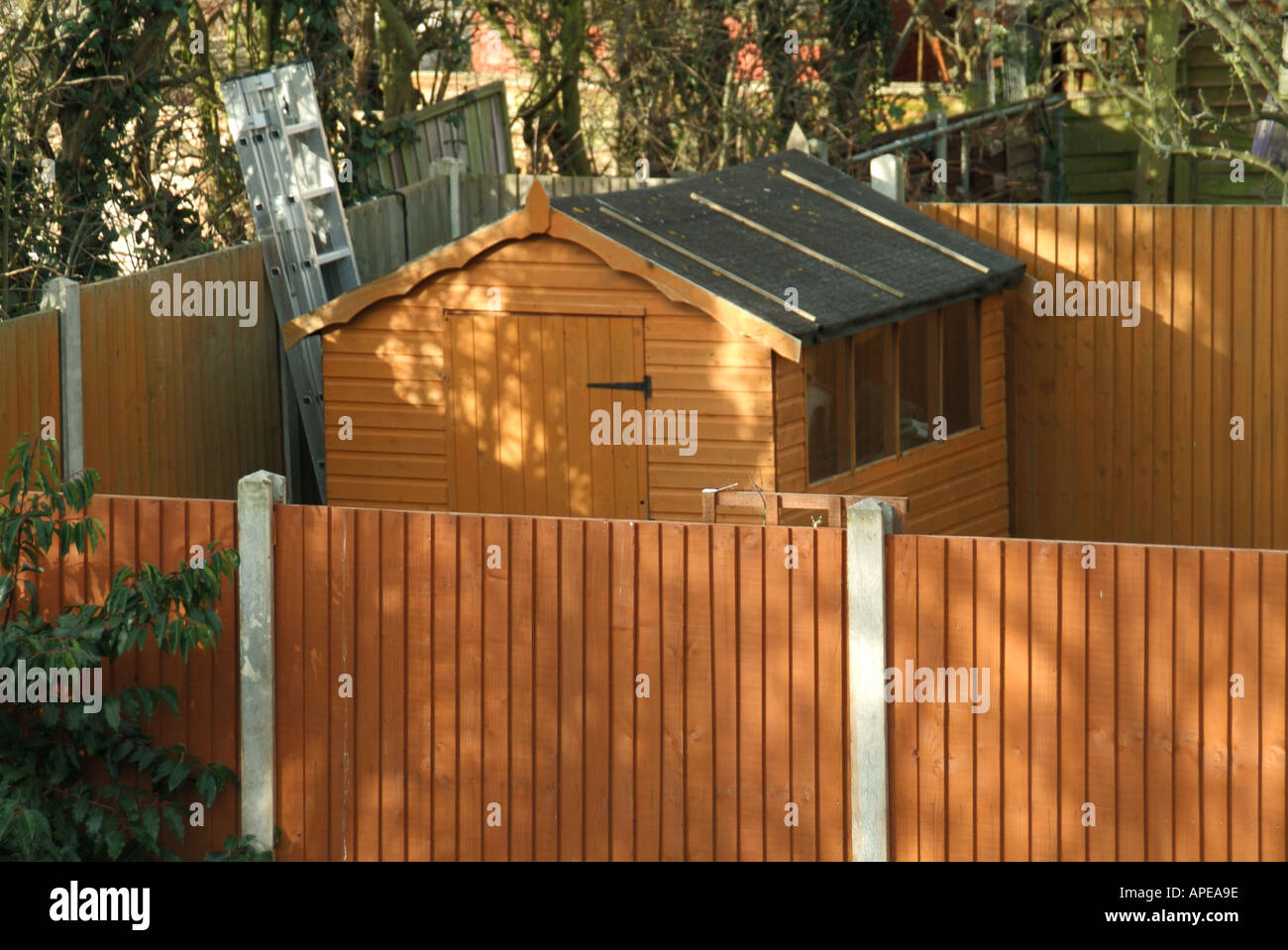 Aerial view looking down from above at house back garden timber fencing panels & concrete fence posts and wood garden shed with aluminium ladder UK Stock Photohttps://www.alamy.com/image-license-details/?v=1https://www.alamy.com/aerial-view-looking-down-from-above-at-house-back-garden-timber-fencing-image1501853.html
Aerial view looking down from above at house back garden timber fencing panels & concrete fence posts and wood garden shed with aluminium ladder UK Stock Photohttps://www.alamy.com/image-license-details/?v=1https://www.alamy.com/aerial-view-looking-down-from-above-at-house-back-garden-timber-fencing-image1501853.htmlRMAPEA9E–Aerial view looking down from above at house back garden timber fencing panels & concrete fence posts and wood garden shed with aluminium ladder UK
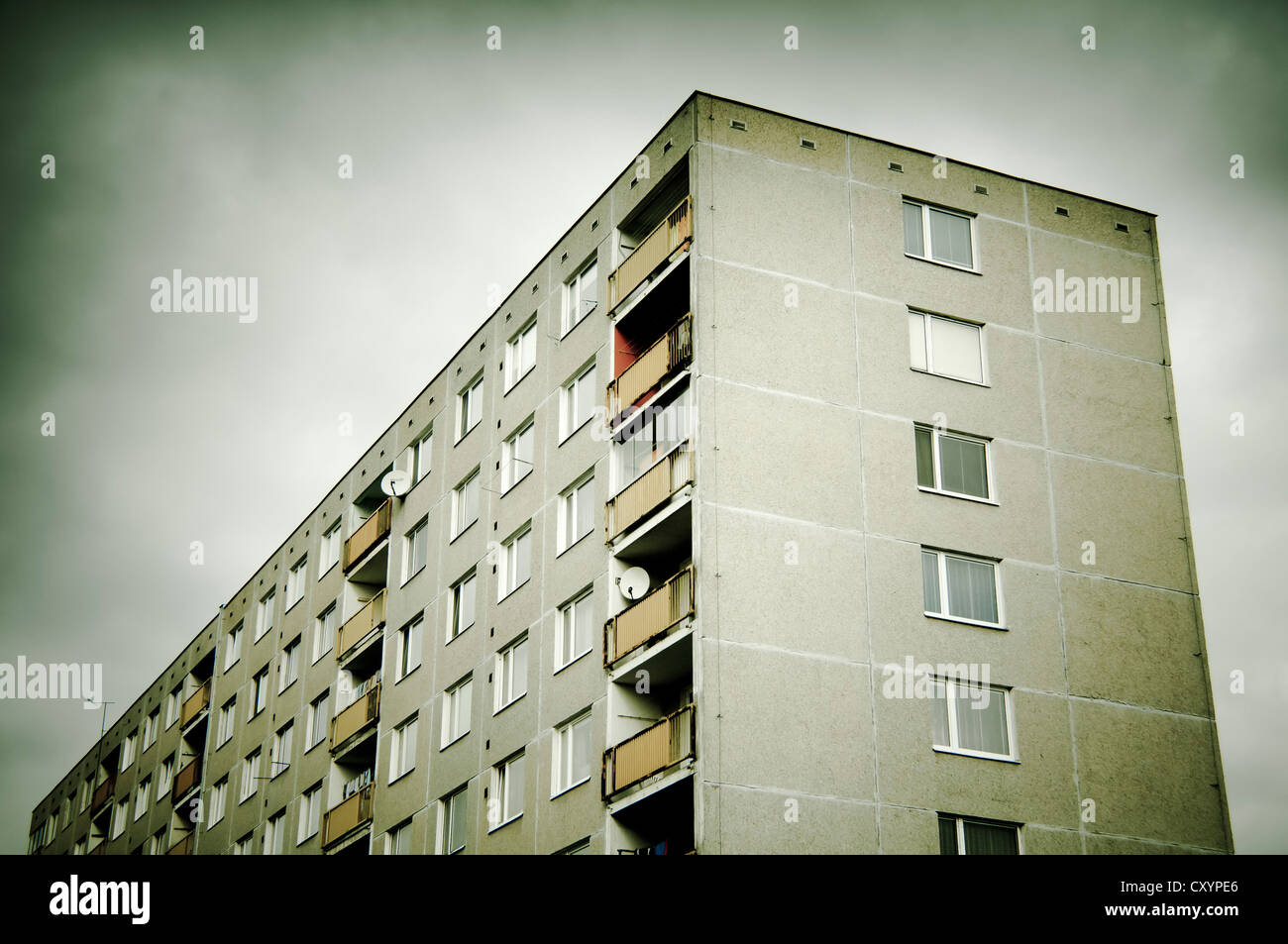 prefabricated concrete block of flats building Stock Photohttps://www.alamy.com/image-license-details/?v=1https://www.alamy.com/stock-photo-prefabricated-concrete-block-of-flats-building-51012142.html
prefabricated concrete block of flats building Stock Photohttps://www.alamy.com/image-license-details/?v=1https://www.alamy.com/stock-photo-prefabricated-concrete-block-of-flats-building-51012142.htmlRFCXYPE6–prefabricated concrete block of flats building
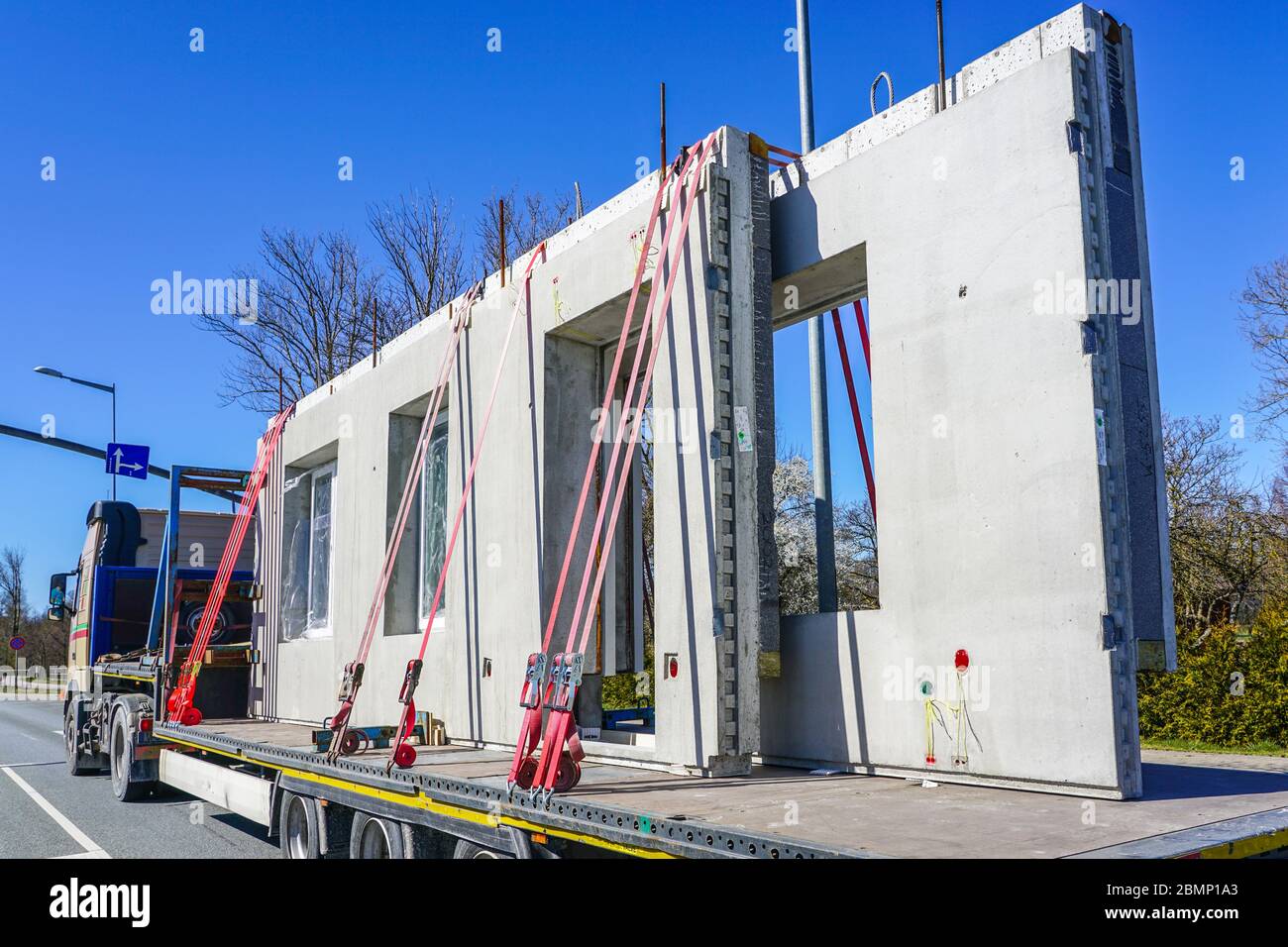 transportation of reinforced concrete precast wall panels for house construction by truck Stock Photohttps://www.alamy.com/image-license-details/?v=1https://www.alamy.com/transportation-of-reinforced-concrete-precast-wall-panels-for-house-construction-by-truck-image356984491.html
transportation of reinforced concrete precast wall panels for house construction by truck Stock Photohttps://www.alamy.com/image-license-details/?v=1https://www.alamy.com/transportation-of-reinforced-concrete-precast-wall-panels-for-house-construction-by-truck-image356984491.htmlRF2BMP1A3–transportation of reinforced concrete precast wall panels for house construction by truck
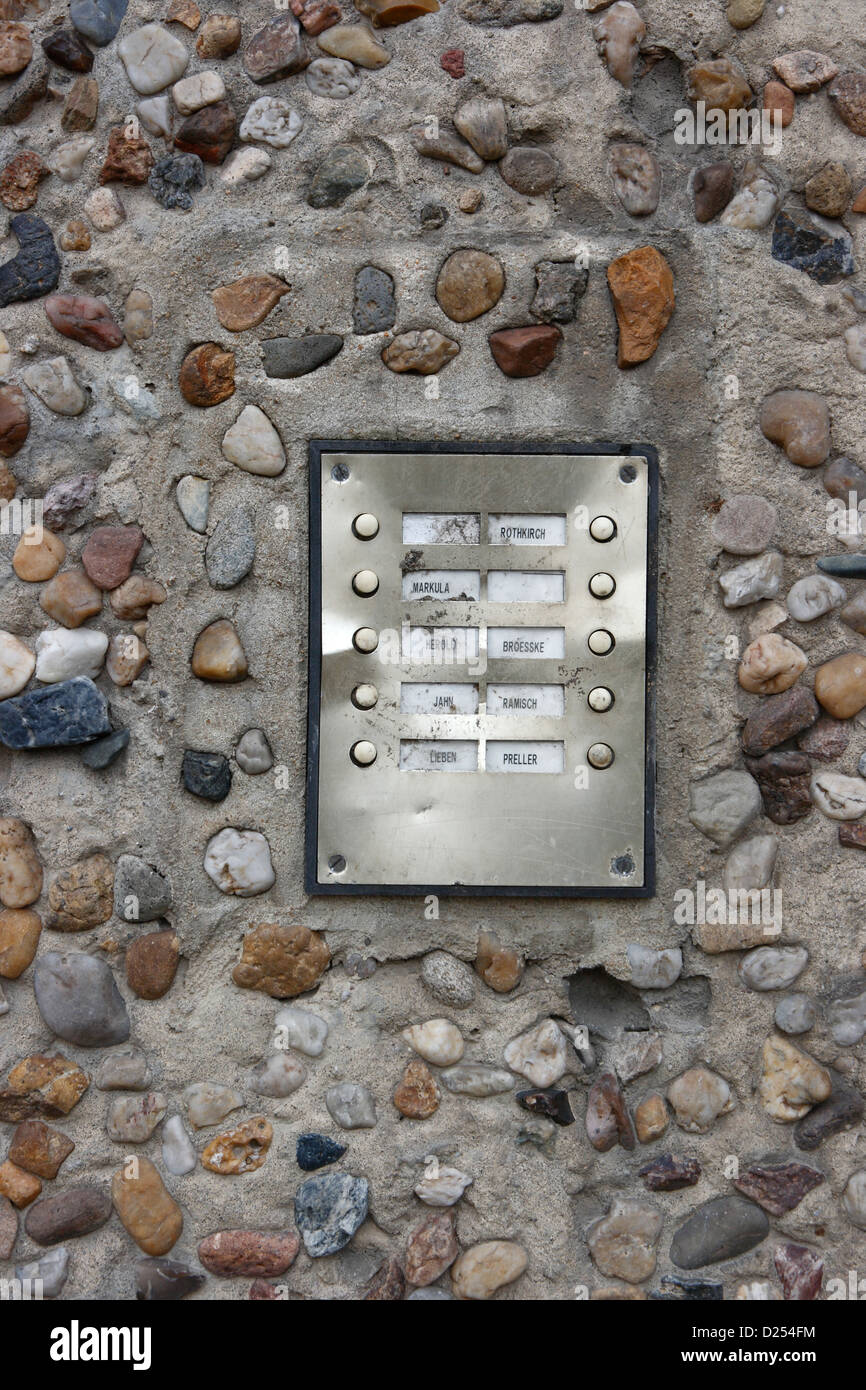 Cottbus, Germany, bell system of a nearly empty prefabricated Stock Photohttps://www.alamy.com/image-license-details/?v=1https://www.alamy.com/stock-photo-cottbus-germany-bell-system-of-a-nearly-empty-prefabricated-52973752.html
Cottbus, Germany, bell system of a nearly empty prefabricated Stock Photohttps://www.alamy.com/image-license-details/?v=1https://www.alamy.com/stock-photo-cottbus-germany-bell-system-of-a-nearly-empty-prefabricated-52973752.htmlRMD254FM–Cottbus, Germany, bell system of a nearly empty prefabricated
 Prefabricated concrete materials, cement panels and tubes on a white background, 3D illustration Stock Photohttps://www.alamy.com/image-license-details/?v=1https://www.alamy.com/prefabricated-concrete-materials-cement-panels-and-tubes-on-a-white-background-3d-illustration-image443028197.html
Prefabricated concrete materials, cement panels and tubes on a white background, 3D illustration Stock Photohttps://www.alamy.com/image-license-details/?v=1https://www.alamy.com/prefabricated-concrete-materials-cement-panels-and-tubes-on-a-white-background-3d-illustration-image443028197.htmlRF2GMNJYH–Prefabricated concrete materials, cement panels and tubes on a white background, 3D illustration
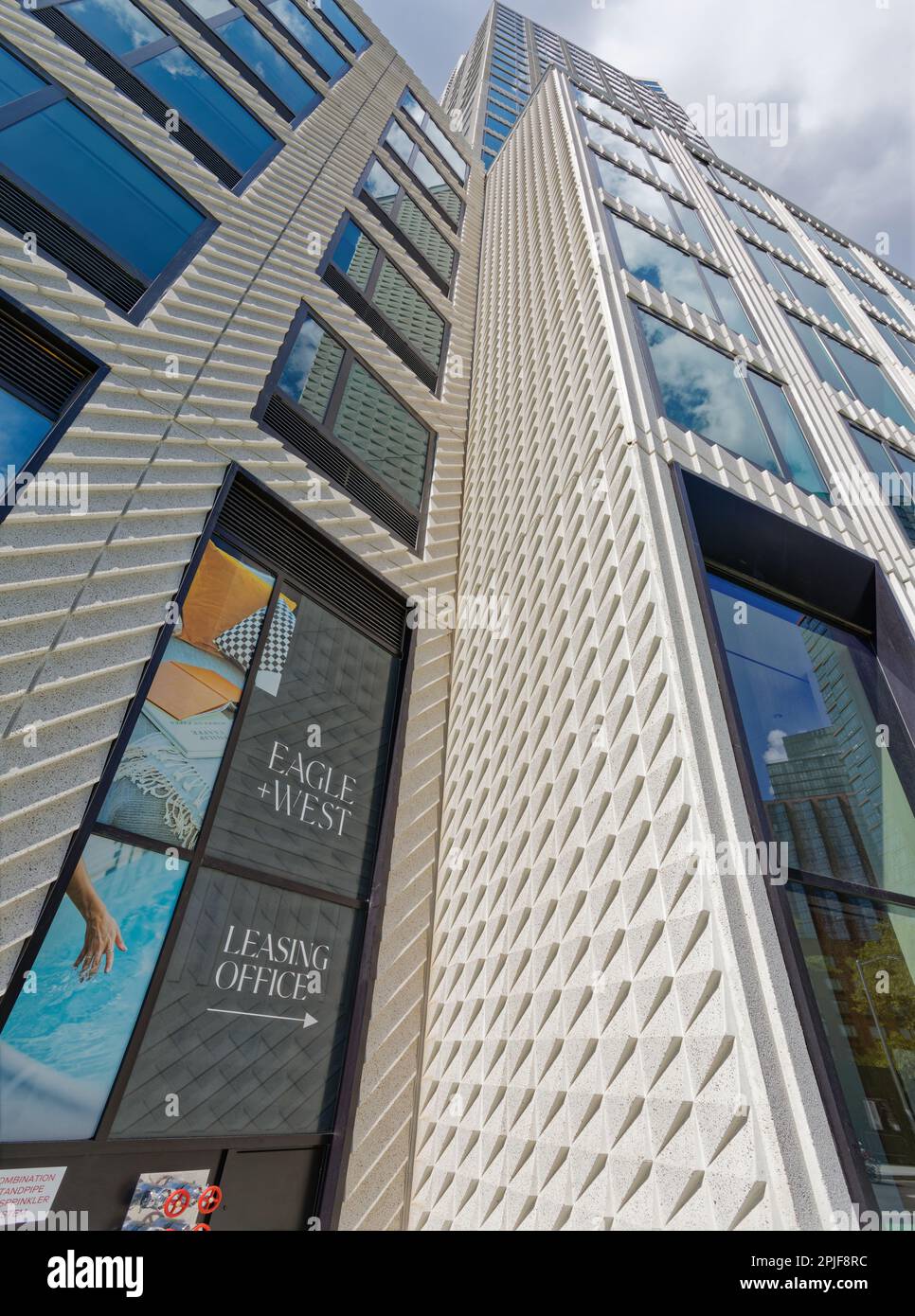 Eagle + West Detail: Textured concrete panels add to the complex's visual interest. Stock Photohttps://www.alamy.com/image-license-details/?v=1https://www.alamy.com/eagle-west-detail-textured-concrete-panels-add-to-the-complexs-visual-interest-image544921424.html
Eagle + West Detail: Textured concrete panels add to the complex's visual interest. Stock Photohttps://www.alamy.com/image-license-details/?v=1https://www.alamy.com/eagle-west-detail-textured-concrete-panels-add-to-the-complexs-visual-interest-image544921424.htmlRF2PJF8RC–Eagle + West Detail: Textured concrete panels add to the complex's visual interest.
 1960's concrete prefabricated slab stand alone garage Stock Photohttps://www.alamy.com/image-license-details/?v=1https://www.alamy.com/1960s-concrete-prefabricated-slab-stand-alone-garage-image384072470.html
1960's concrete prefabricated slab stand alone garage Stock Photohttps://www.alamy.com/image-license-details/?v=1https://www.alamy.com/1960s-concrete-prefabricated-slab-stand-alone-garage-image384072470.htmlRM2D8T09X–1960's concrete prefabricated slab stand alone garage
 1950s, historical, outside on a wide, level area at a light industrial estate, a motorcar of the era parked inside a concrete, prefabricated garage, perhaps constructed there for demonstration purposes, Witney, Oxford, England, UK. These garages or motor shelters were made from precast concrete panels bolted together into sections, with a roof and a metal roll-up or up and over door. As car ownership increased in the 1950s and 60s, these self-build or concrete kit garages became popular in Britain, often seen in small ads in newspapers and magazines advertised to the 'practical householder'. Stock Photohttps://www.alamy.com/image-license-details/?v=1https://www.alamy.com/1950s-historical-outside-on-a-wide-level-area-at-a-light-industrial-estate-a-motorcar-of-the-era-parked-inside-a-concrete-prefabricated-garage-perhaps-constructed-there-for-demonstration-purposes-witney-oxford-england-uk-these-garages-or-motor-shelters-were-made-from-precast-concrete-panels-bolted-together-into-sections-with-a-roof-and-a-metal-roll-up-or-up-and-over-door-as-car-ownership-increased-in-the-1950s-and-60s-these-self-build-or-concrete-kit-garages-became-popular-in-britain-often-seen-in-small-ads-in-newspapers-and-magazines-advertised-to-the-practical-householder-image443150226.html
1950s, historical, outside on a wide, level area at a light industrial estate, a motorcar of the era parked inside a concrete, prefabricated garage, perhaps constructed there for demonstration purposes, Witney, Oxford, England, UK. These garages or motor shelters were made from precast concrete panels bolted together into sections, with a roof and a metal roll-up or up and over door. As car ownership increased in the 1950s and 60s, these self-build or concrete kit garages became popular in Britain, often seen in small ads in newspapers and magazines advertised to the 'practical householder'. Stock Photohttps://www.alamy.com/image-license-details/?v=1https://www.alamy.com/1950s-historical-outside-on-a-wide-level-area-at-a-light-industrial-estate-a-motorcar-of-the-era-parked-inside-a-concrete-prefabricated-garage-perhaps-constructed-there-for-demonstration-purposes-witney-oxford-england-uk-these-garages-or-motor-shelters-were-made-from-precast-concrete-panels-bolted-together-into-sections-with-a-roof-and-a-metal-roll-up-or-up-and-over-door-as-car-ownership-increased-in-the-1950s-and-60s-these-self-build-or-concrete-kit-garages-became-popular-in-britain-often-seen-in-small-ads-in-newspapers-and-magazines-advertised-to-the-practical-householder-image443150226.htmlRM2GMY6HP–1950s, historical, outside on a wide, level area at a light industrial estate, a motorcar of the era parked inside a concrete, prefabricated garage, perhaps constructed there for demonstration purposes, Witney, Oxford, England, UK. These garages or motor shelters were made from precast concrete panels bolted together into sections, with a roof and a metal roll-up or up and over door. As car ownership increased in the 1950s and 60s, these self-build or concrete kit garages became popular in Britain, often seen in small ads in newspapers and magazines advertised to the 'practical householder'.
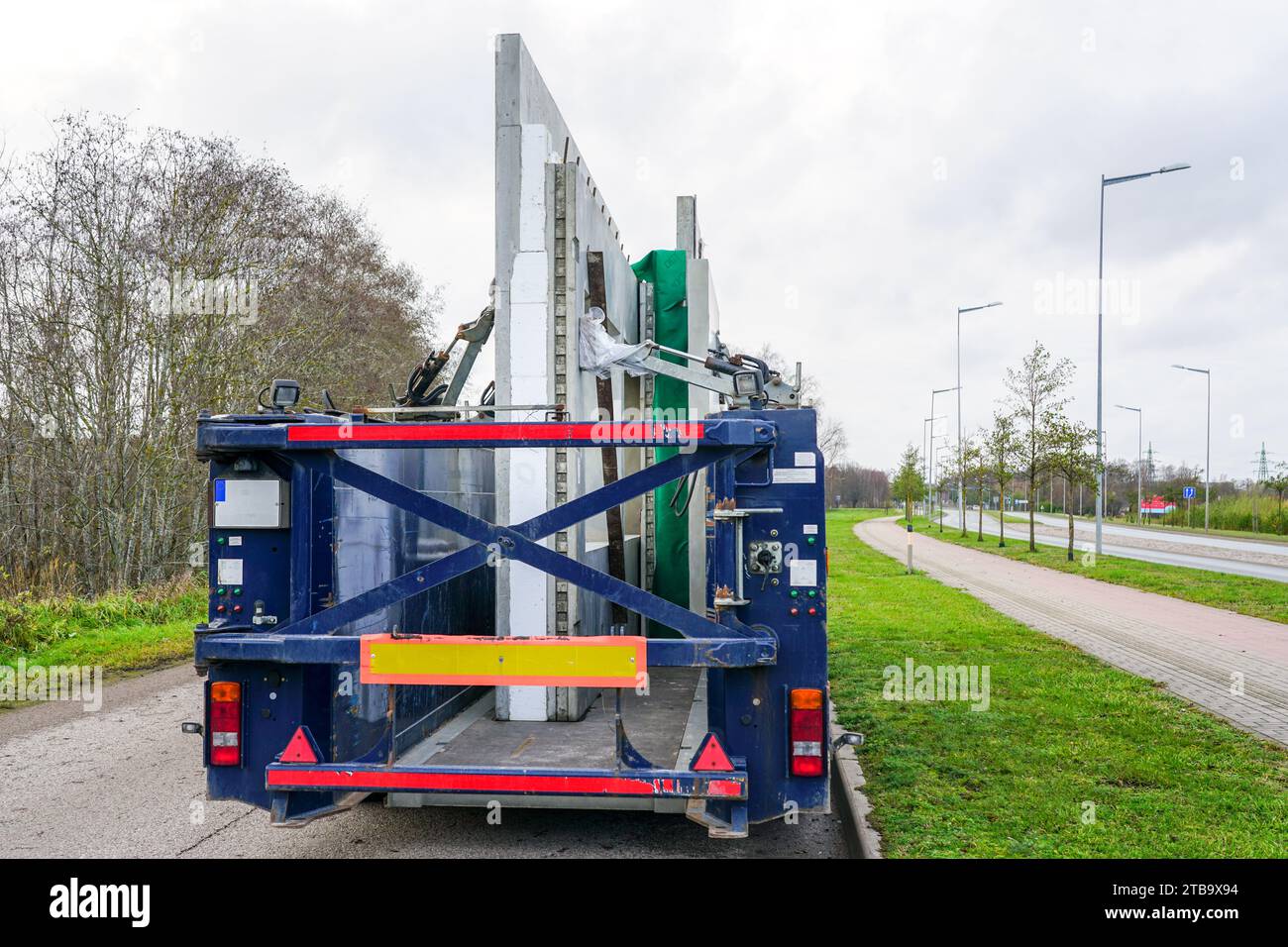 Transportation of reinforced concrete precast wall panels with a specialized semi-trailer Stock Photohttps://www.alamy.com/image-license-details/?v=1https://www.alamy.com/transportation-of-reinforced-concrete-precast-wall-panels-with-a-specialized-semi-trailer-image574921568.html
Transportation of reinforced concrete precast wall panels with a specialized semi-trailer Stock Photohttps://www.alamy.com/image-license-details/?v=1https://www.alamy.com/transportation-of-reinforced-concrete-precast-wall-panels-with-a-specialized-semi-trailer-image574921568.htmlRF2TB9X94–Transportation of reinforced concrete precast wall panels with a specialized semi-trailer
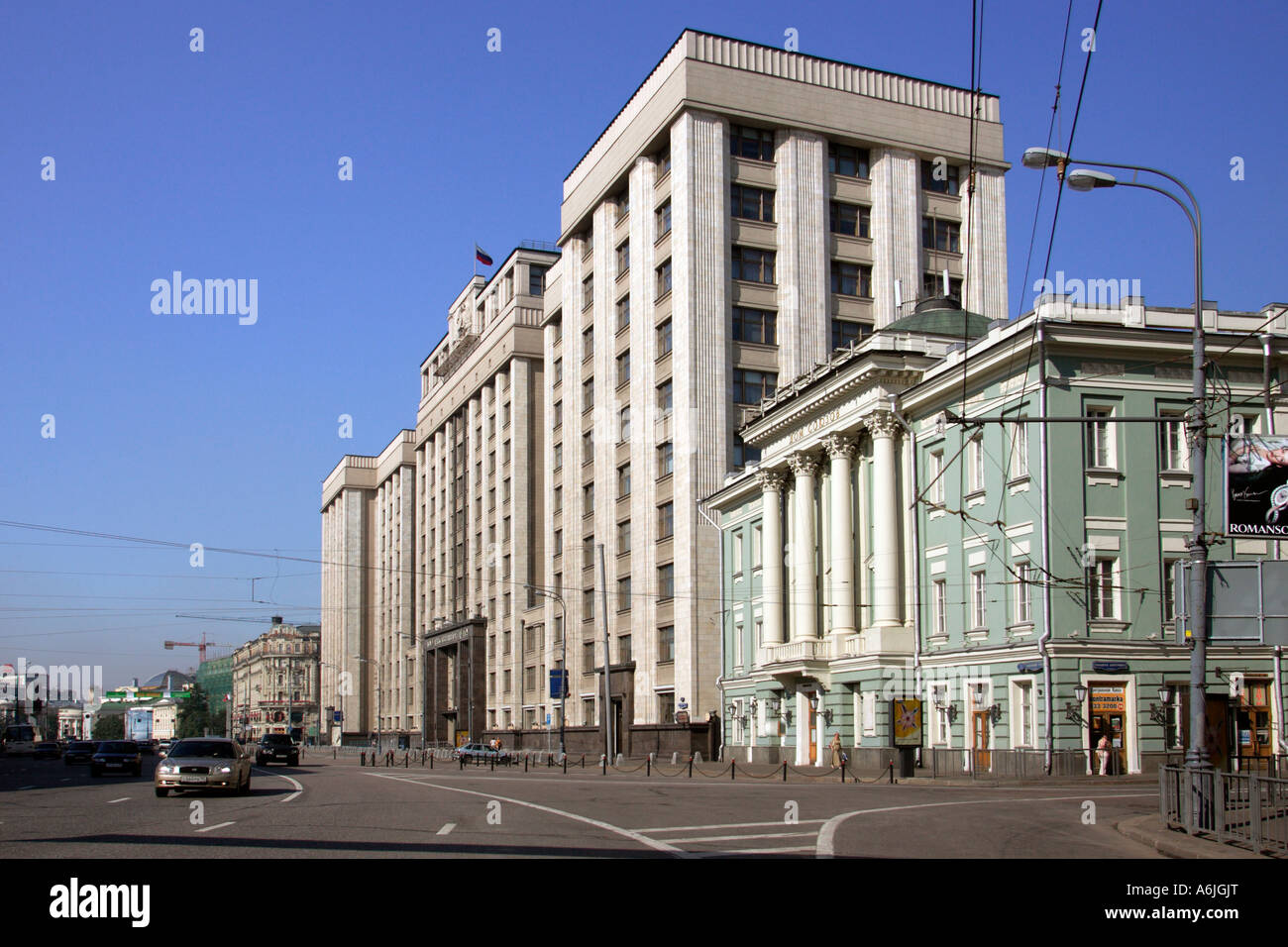 Building of the State Duma, Moscow, Russia Stock Photohttps://www.alamy.com/image-license-details/?v=1https://www.alamy.com/stock-photo-building-of-the-state-duma-moscow-russia-11589983.html
Building of the State Duma, Moscow, Russia Stock Photohttps://www.alamy.com/image-license-details/?v=1https://www.alamy.com/stock-photo-building-of-the-state-duma-moscow-russia-11589983.htmlRMA6JGJT–Building of the State Duma, Moscow, Russia
 Construction of new building in central London with concrete panels being unloaded Stock Photohttps://www.alamy.com/image-license-details/?v=1https://www.alamy.com/stock-photo-construction-of-new-building-in-central-london-with-concrete-panels-22119396.html
Construction of new building in central London with concrete panels being unloaded Stock Photohttps://www.alamy.com/image-license-details/?v=1https://www.alamy.com/stock-photo-construction-of-new-building-in-central-london-with-concrete-panels-22119396.htmlRMB7YHEC–Construction of new building in central London with concrete panels being unloaded
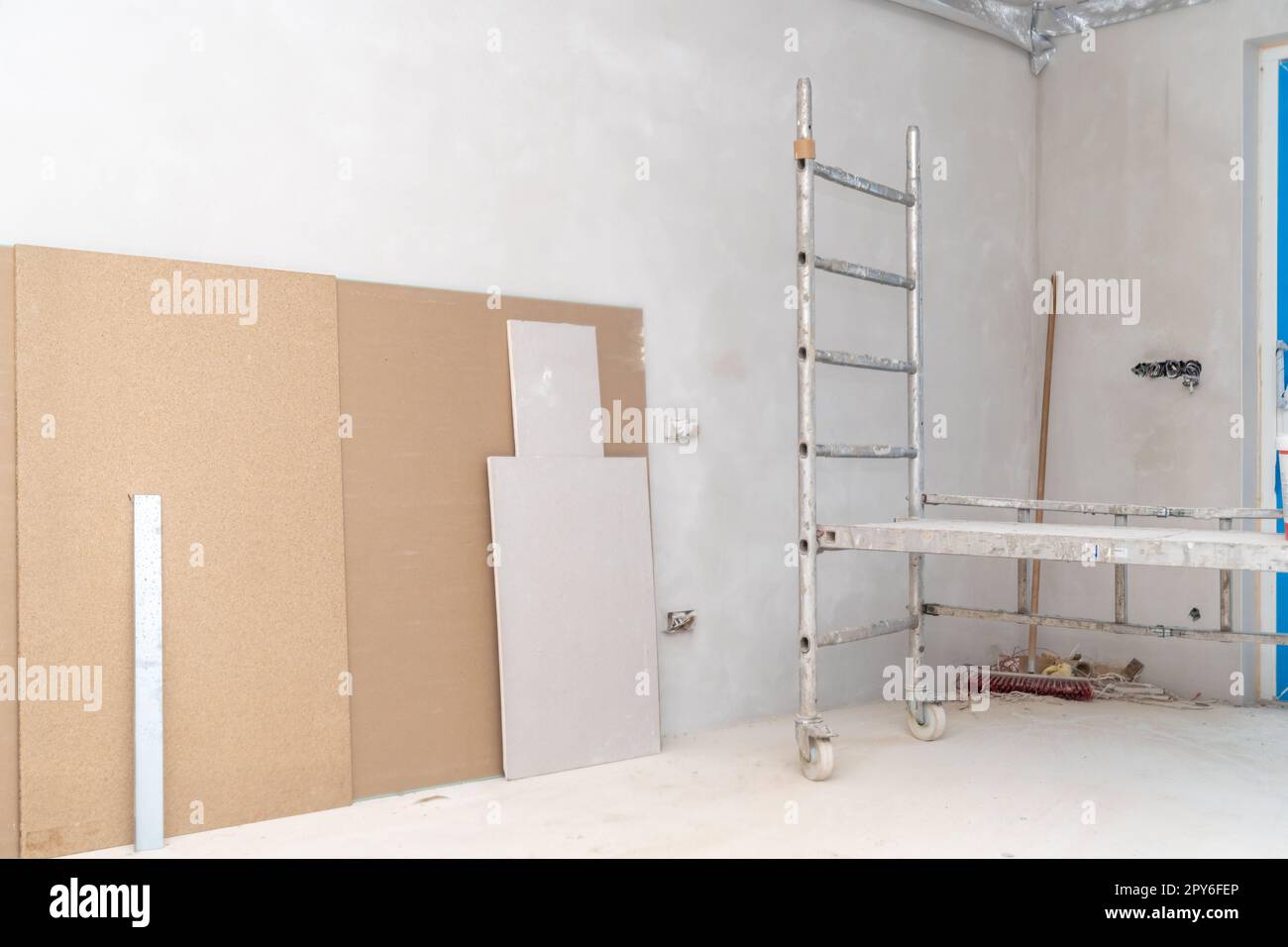 plasterboard panels on the construction site Stock Photohttps://www.alamy.com/image-license-details/?v=1https://www.alamy.com/plasterboard-panels-on-the-construction-site-image550261006.html
plasterboard panels on the construction site Stock Photohttps://www.alamy.com/image-license-details/?v=1https://www.alamy.com/plasterboard-panels-on-the-construction-site-image550261006.htmlRF2PY6FEP–plasterboard panels on the construction site
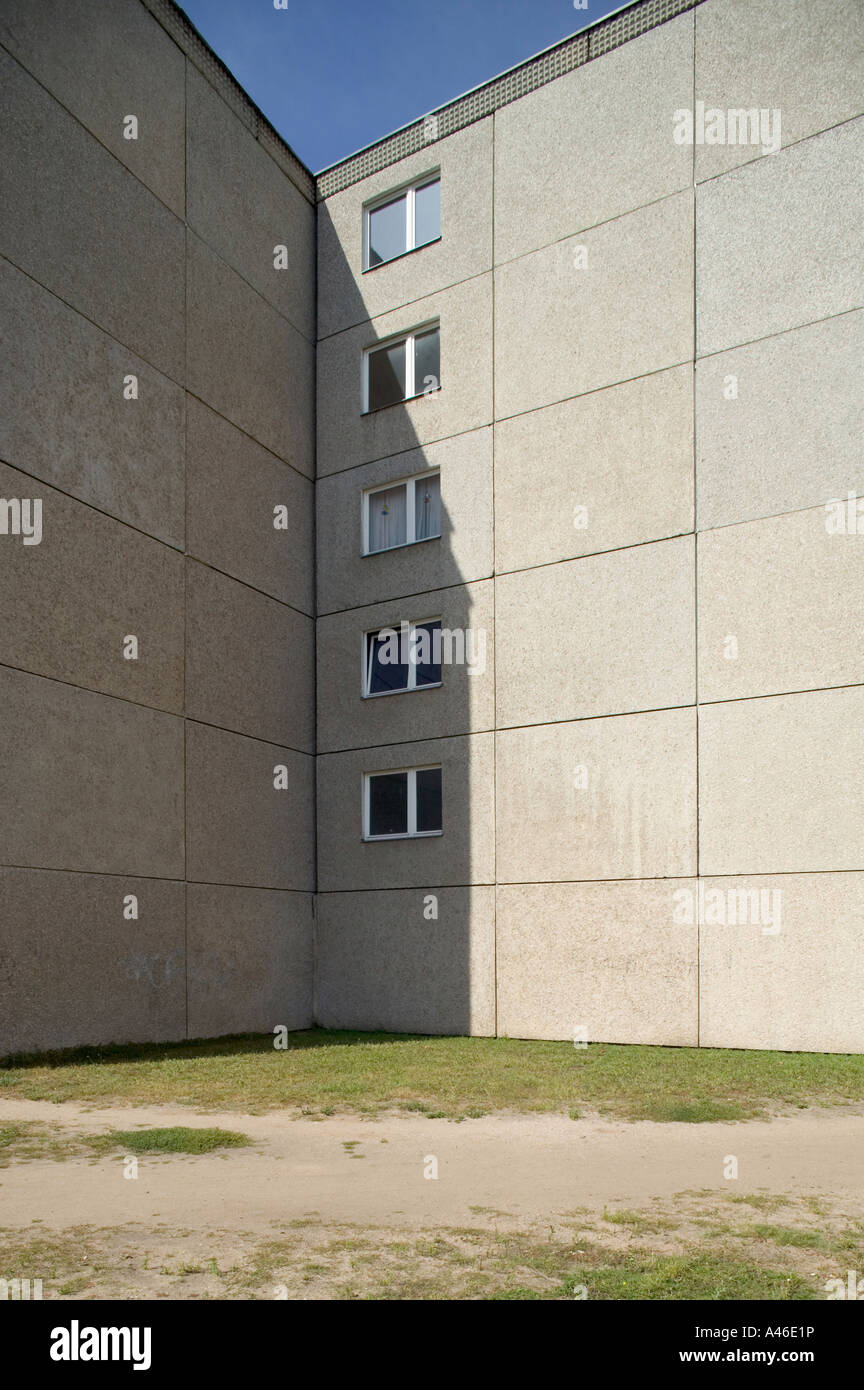 Concrete panel building, Germany Stock Photohttps://www.alamy.com/image-license-details/?v=1https://www.alamy.com/stock-photo-concrete-panel-building-germany-10949361.html
Concrete panel building, Germany Stock Photohttps://www.alamy.com/image-license-details/?v=1https://www.alamy.com/stock-photo-concrete-panel-building-germany-10949361.htmlRMA46E1P–Concrete panel building, Germany
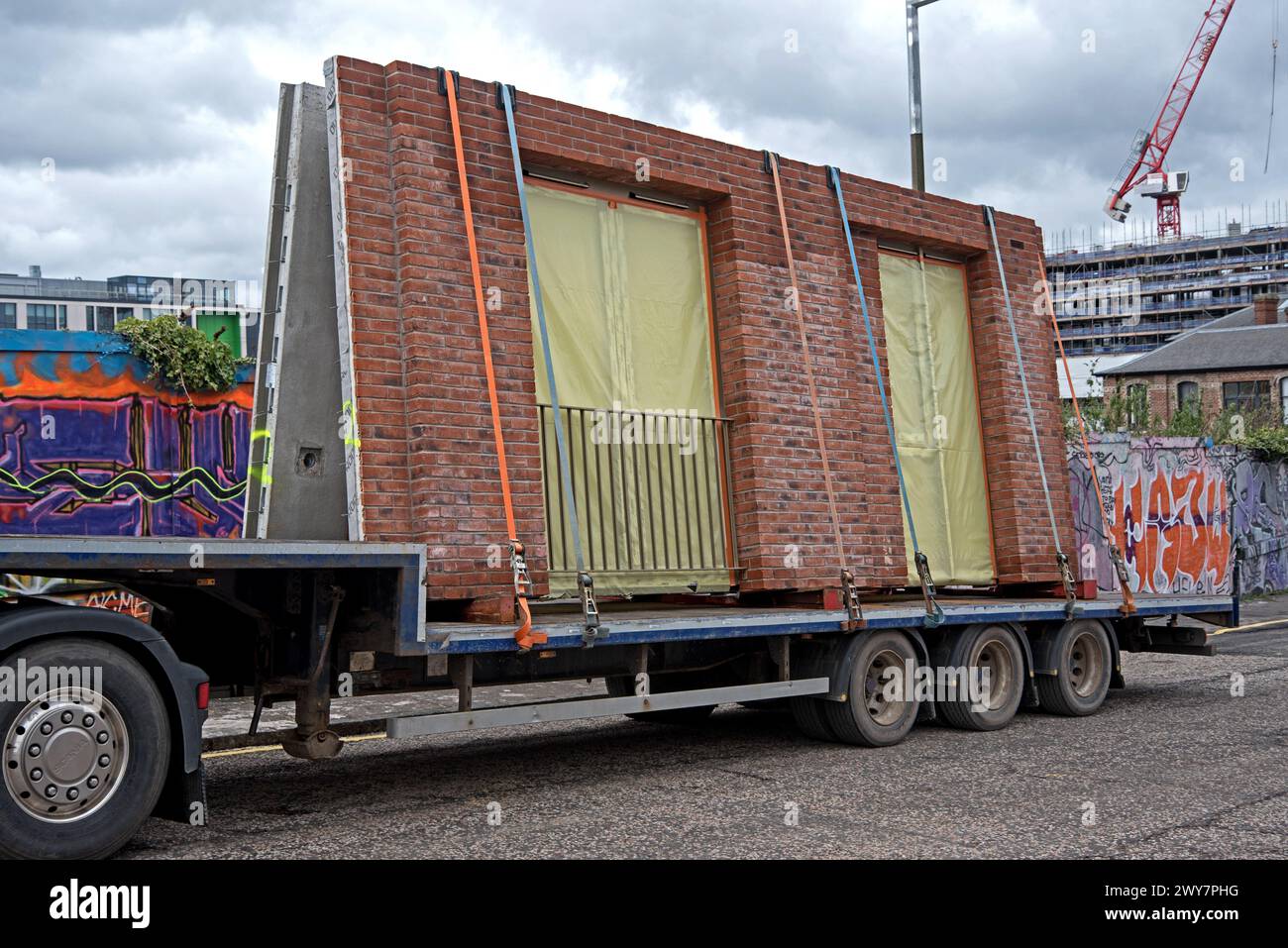 Precast concrete and red brick walls on a trailer arriving at a building site in Edinburgh, Scotland, UK. Stock Photohttps://www.alamy.com/image-license-details/?v=1https://www.alamy.com/precast-concrete-and-red-brick-walls-on-a-trailer-arriving-at-a-building-site-in-edinburgh-scotland-uk-image601919628.html
Precast concrete and red brick walls on a trailer arriving at a building site in Edinburgh, Scotland, UK. Stock Photohttps://www.alamy.com/image-license-details/?v=1https://www.alamy.com/precast-concrete-and-red-brick-walls-on-a-trailer-arriving-at-a-building-site-in-edinburgh-scotland-uk-image601919628.htmlRM2WY7PHG–Precast concrete and red brick walls on a trailer arriving at a building site in Edinburgh, Scotland, UK.
 Vertical view of dramatic concrete stairs on east elevation, the service side of the building. The coffin shaped concrete panels are infilled with blu Stock Photohttps://www.alamy.com/image-license-details/?v=1https://www.alamy.com/vertical-view-of-dramatic-concrete-stairs-on-east-elevation-the-service-side-of-the-building-the-coffin-shaped-concrete-panels-are-infilled-with-blu-image365509396.html
Vertical view of dramatic concrete stairs on east elevation, the service side of the building. The coffin shaped concrete panels are infilled with blu Stock Photohttps://www.alamy.com/image-license-details/?v=1https://www.alamy.com/vertical-view-of-dramatic-concrete-stairs-on-east-elevation-the-service-side-of-the-building-the-coffin-shaped-concrete-panels-are-infilled-with-blu-image365509396.htmlRM2C6JAY0–Vertical view of dramatic concrete stairs on east elevation, the service side of the building. The coffin shaped concrete panels are infilled with blu
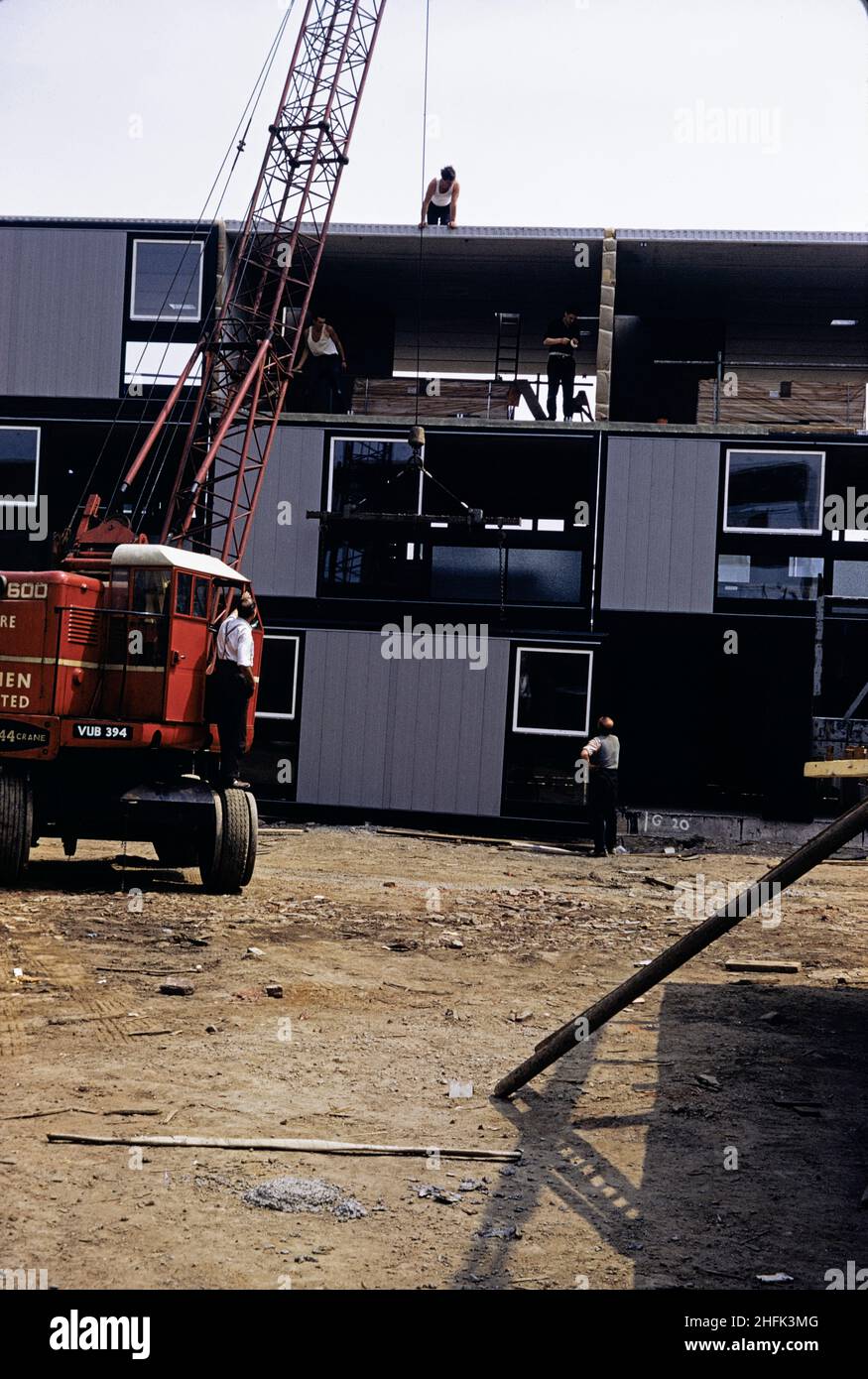 Hulme, Manchester, 01/08/1967. A block of 12M Jespersen flats under construction in Hulme, showing a wall panel with inset windows about to be hoisted into position. In 1963, John Laing and Son Ltd bought the rights to the Danish industrialised building system known as Jespersen (sometimes referred to as Jesperson). The company built factories in Scotland, Hampshire and Lancashire producing Jespersen prefabricated parts and precast concrete panels, allowing the building of housing to be rationalised, saving time and money. This site in Hulme was built in 1967 with parts supplied by the John La Stock Photohttps://www.alamy.com/image-license-details/?v=1https://www.alamy.com/hulme-manchester-01081967-a-block-of-12m-jespersen-flats-under-construction-in-hulme-showing-a-wall-panel-with-inset-windows-about-to-be-hoisted-into-position-in-1963-john-laing-and-son-ltd-bought-the-rights-to-the-danish-industrialised-building-system-known-as-jespersen-sometimes-referred-to-as-jesperson-the-company-built-factories-in-scotland-hampshire-and-lancashire-producing-jespersen-prefabricated-parts-and-precast-concrete-panels-allowing-the-building-of-housing-to-be-rationalised-saving-time-and-money-this-site-in-hulme-was-built-in-1967-with-parts-supplied-by-the-john-la-image457109424.html
Hulme, Manchester, 01/08/1967. A block of 12M Jespersen flats under construction in Hulme, showing a wall panel with inset windows about to be hoisted into position. In 1963, John Laing and Son Ltd bought the rights to the Danish industrialised building system known as Jespersen (sometimes referred to as Jesperson). The company built factories in Scotland, Hampshire and Lancashire producing Jespersen prefabricated parts and precast concrete panels, allowing the building of housing to be rationalised, saving time and money. This site in Hulme was built in 1967 with parts supplied by the John La Stock Photohttps://www.alamy.com/image-license-details/?v=1https://www.alamy.com/hulme-manchester-01081967-a-block-of-12m-jespersen-flats-under-construction-in-hulme-showing-a-wall-panel-with-inset-windows-about-to-be-hoisted-into-position-in-1963-john-laing-and-son-ltd-bought-the-rights-to-the-danish-industrialised-building-system-known-as-jespersen-sometimes-referred-to-as-jesperson-the-company-built-factories-in-scotland-hampshire-and-lancashire-producing-jespersen-prefabricated-parts-and-precast-concrete-panels-allowing-the-building-of-housing-to-be-rationalised-saving-time-and-money-this-site-in-hulme-was-built-in-1967-with-parts-supplied-by-the-john-la-image457109424.htmlRM2HFK3MG–Hulme, Manchester, 01/08/1967. A block of 12M Jespersen flats under construction in Hulme, showing a wall panel with inset windows about to be hoisted into position. In 1963, John Laing and Son Ltd bought the rights to the Danish industrialised building system known as Jespersen (sometimes referred to as Jesperson). The company built factories in Scotland, Hampshire and Lancashire producing Jespersen prefabricated parts and precast concrete panels, allowing the building of housing to be rationalised, saving time and money. This site in Hulme was built in 1967 with parts supplied by the John La
 The new wing, of 1987, of the Regional parliament of the Provence Alpes Cote d’Azur Regional council in Marseille Stock Photohttps://www.alamy.com/image-license-details/?v=1https://www.alamy.com/the-new-wing-of-1987-of-the-regional-parliament-of-the-provence-alpes-cote-dazur-regional-council-in-marseille-image223444955.html
The new wing, of 1987, of the Regional parliament of the Provence Alpes Cote d’Azur Regional council in Marseille Stock Photohttps://www.alamy.com/image-license-details/?v=1https://www.alamy.com/the-new-wing-of-1987-of-the-regional-parliament-of-the-provence-alpes-cote-dazur-regional-council-in-marseille-image223444955.htmlRMPYEP8Y–The new wing, of 1987, of the Regional parliament of the Provence Alpes Cote d’Azur Regional council in Marseille
 Detail of balconies in a block of flats. House built with prefabricated concrete panels Stock Photohttps://www.alamy.com/image-license-details/?v=1https://www.alamy.com/detail-of-balconies-in-a-block-of-flats-house-built-with-prefabricated-concrete-panels-image463847107.html
Detail of balconies in a block of flats. House built with prefabricated concrete panels Stock Photohttps://www.alamy.com/image-license-details/?v=1https://www.alamy.com/detail-of-balconies-in-a-block-of-flats-house-built-with-prefabricated-concrete-panels-image463847107.htmlRF2HXJ1M3–Detail of balconies in a block of flats. House built with prefabricated concrete panels
![Production of wall and ceiling panels for housing construction. Prestressed concrete slabs. Wohnungsbaukombinat (WBK) Plattenwerk Brandenburg. Plant. GDR. historical. Photo: MAZ/Bruno Wernitz, October 1978. [automated translation] Stock Photo Production of wall and ceiling panels for housing construction. Prestressed concrete slabs. Wohnungsbaukombinat (WBK) Plattenwerk Brandenburg. Plant. GDR. historical. Photo: MAZ/Bruno Wernitz, October 1978. [automated translation] Stock Photo](https://c8.alamy.com/comp/2PYW4X7/production-of-wall-and-ceiling-panels-for-housing-construction-prestressed-concrete-slabs-wohnungsbaukombinat-wbk-plattenwerk-brandenburg-plant-gdr-historical-photo-mazbruno-wernitz-october-1978-automated-translation-2PYW4X7.jpg) Production of wall and ceiling panels for housing construction. Prestressed concrete slabs. Wohnungsbaukombinat (WBK) Plattenwerk Brandenburg. Plant. GDR. historical. Photo: MAZ/Bruno Wernitz, October 1978. [automated translation] Stock Photohttps://www.alamy.com/image-license-details/?v=1https://www.alamy.com/production-of-wall-and-ceiling-panels-for-housing-construction-prestressed-concrete-slabs-wohnungsbaukombinat-wbk-plattenwerk-brandenburg-plant-gdr-historical-photo-mazbruno-wernitz-october-1978-automated-translation-image550669791.html
Production of wall and ceiling panels for housing construction. Prestressed concrete slabs. Wohnungsbaukombinat (WBK) Plattenwerk Brandenburg. Plant. GDR. historical. Photo: MAZ/Bruno Wernitz, October 1978. [automated translation] Stock Photohttps://www.alamy.com/image-license-details/?v=1https://www.alamy.com/production-of-wall-and-ceiling-panels-for-housing-construction-prestressed-concrete-slabs-wohnungsbaukombinat-wbk-plattenwerk-brandenburg-plant-gdr-historical-photo-mazbruno-wernitz-october-1978-automated-translation-image550669791.htmlRM2PYW4X7–Production of wall and ceiling panels for housing construction. Prestressed concrete slabs. Wohnungsbaukombinat (WBK) Plattenwerk Brandenburg. Plant. GDR. historical. Photo: MAZ/Bruno Wernitz, October 1978. [automated translation]
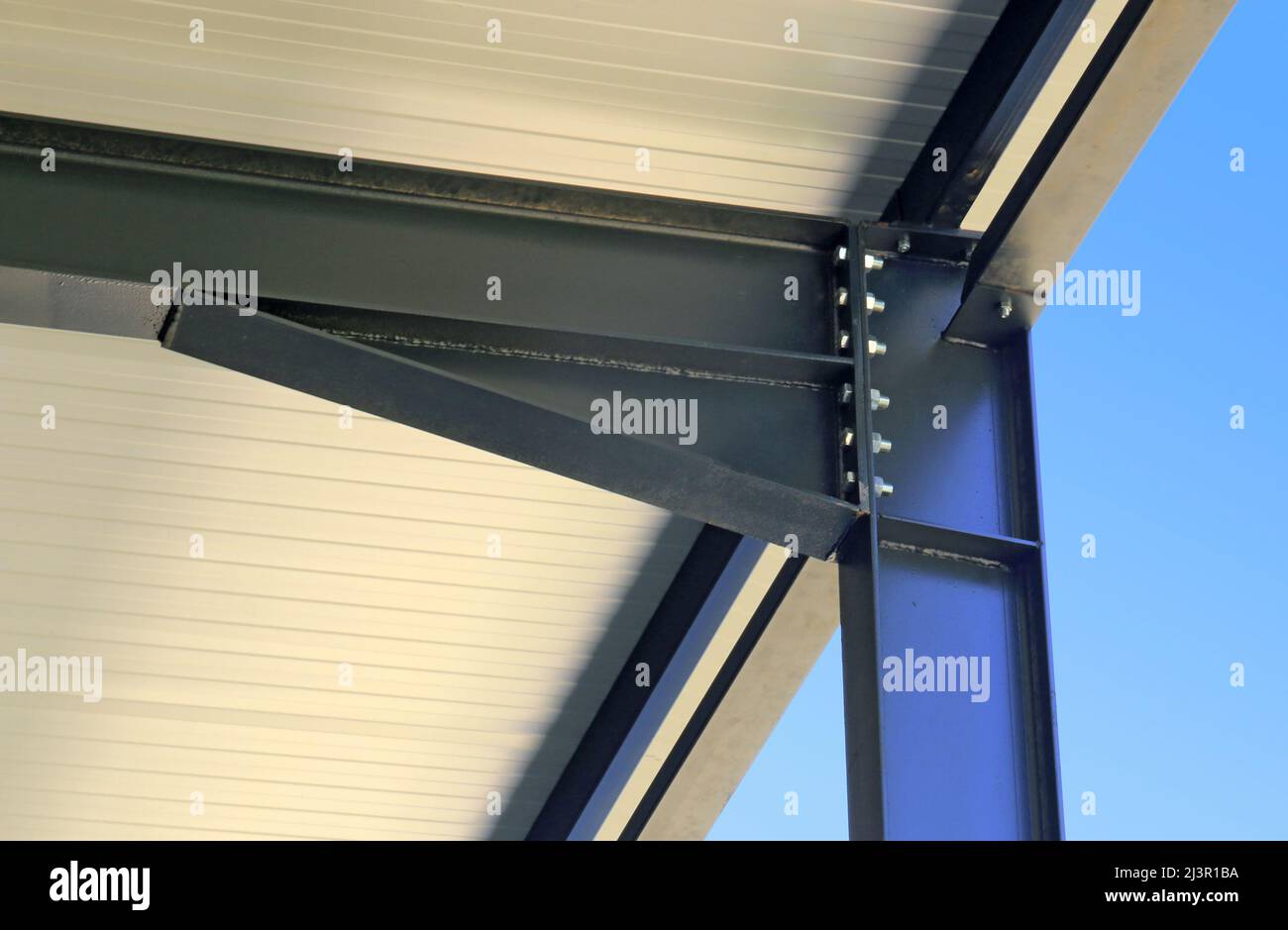 Industrial shed made of steel beams under construction. Stock Photohttps://www.alamy.com/image-license-details/?v=1https://www.alamy.com/industrial-shed-made-of-steel-beams-under-construction-image467029902.html
Industrial shed made of steel beams under construction. Stock Photohttps://www.alamy.com/image-license-details/?v=1https://www.alamy.com/industrial-shed-made-of-steel-beams-under-construction-image467029902.htmlRF2J3R1BA–Industrial shed made of steel beams under construction.
 Back garden neighbours timber fence panels with concrete posts and wood garden shed with ladder Stock Photohttps://www.alamy.com/image-license-details/?v=1https://www.alamy.com/back-garden-neighbours-timber-fence-panels-with-concrete-posts-and-image1559930.html
Back garden neighbours timber fence panels with concrete posts and wood garden shed with ladder Stock Photohttps://www.alamy.com/image-license-details/?v=1https://www.alamy.com/back-garden-neighbours-timber-fence-panels-with-concrete-posts-and-image1559930.htmlRMARCD7B–Back garden neighbours timber fence panels with concrete posts and wood garden shed with ladder
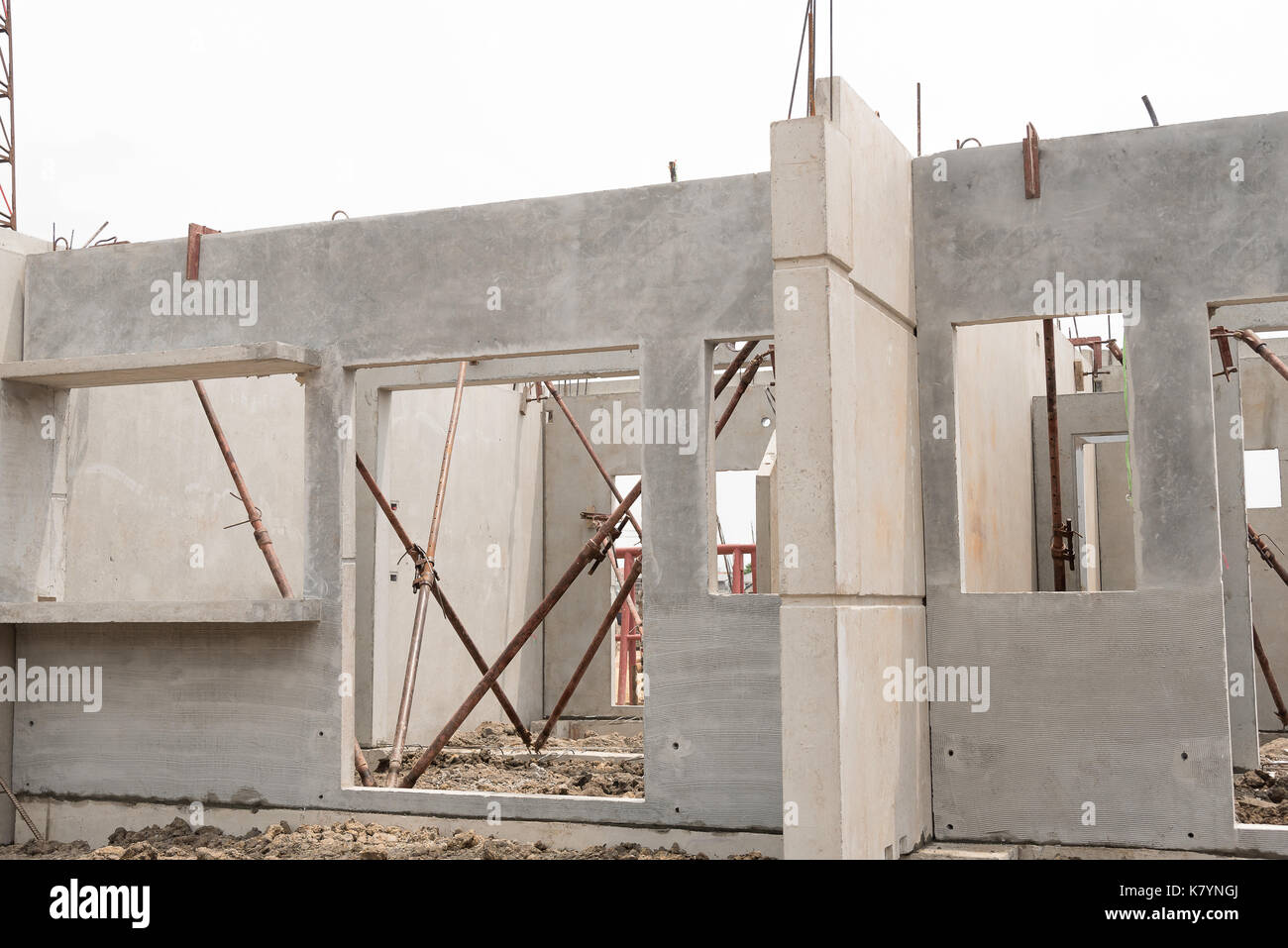 Installation of prefabricated building wall panels in construction works. Stock Photohttps://www.alamy.com/image-license-details/?v=1https://www.alamy.com/installation-of-prefabricated-building-wall-panels-in-construction-image159805538.html
Installation of prefabricated building wall panels in construction works. Stock Photohttps://www.alamy.com/image-license-details/?v=1https://www.alamy.com/installation-of-prefabricated-building-wall-panels-in-construction-image159805538.htmlRFK7YNGJ–Installation of prefabricated building wall panels in construction works.
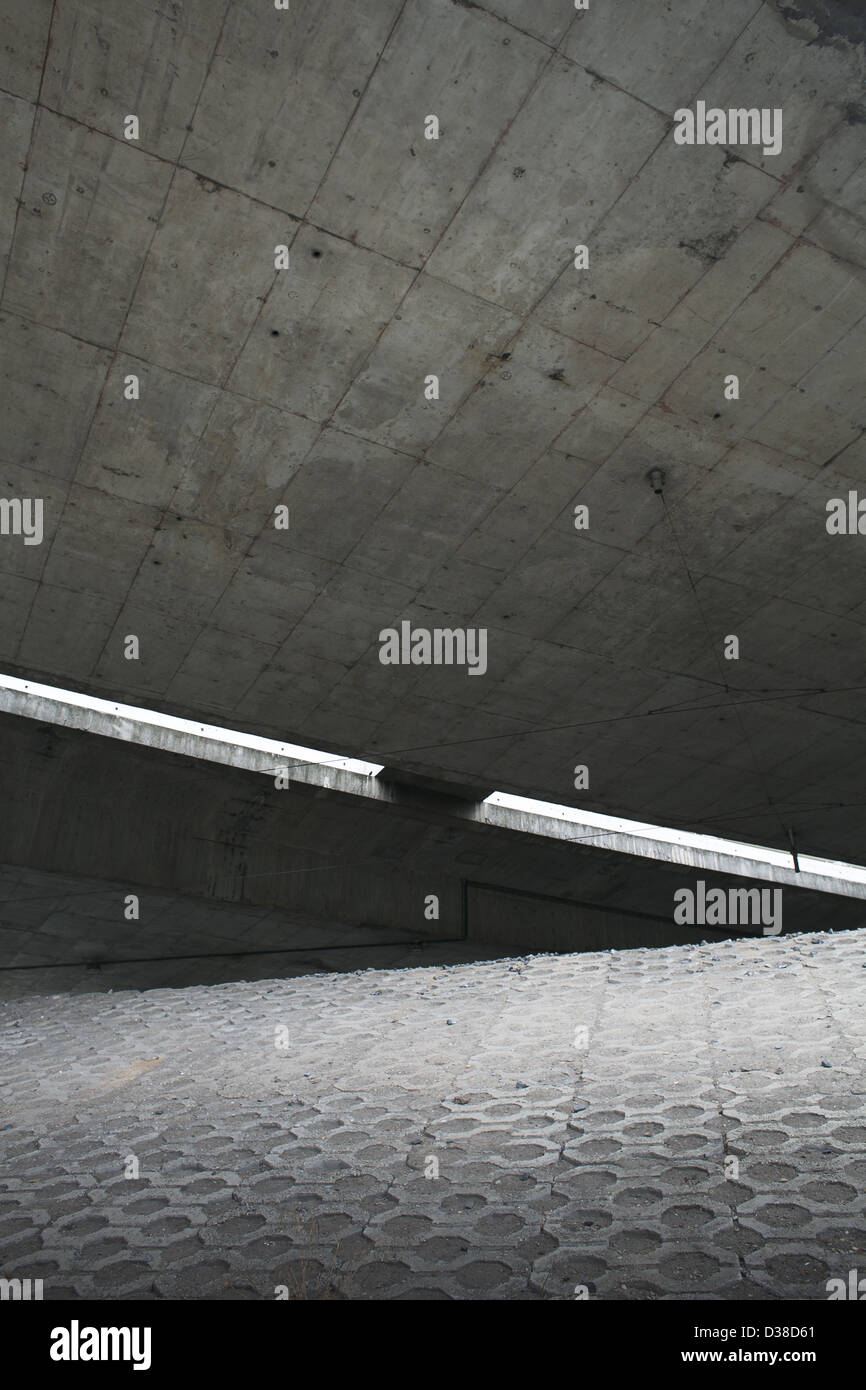 Empty space under a bridge Stock Photohttps://www.alamy.com/image-license-details/?v=1https://www.alamy.com/stock-photo-empty-space-under-a-bridge-53661049.html
Empty space under a bridge Stock Photohttps://www.alamy.com/image-license-details/?v=1https://www.alamy.com/stock-photo-empty-space-under-a-bridge-53661049.htmlRFD38D61–Empty space under a bridge
 Prefabricated concrete materials, cement panels and tubes on a white background, 3D illustration Stock Photohttps://www.alamy.com/image-license-details/?v=1https://www.alamy.com/prefabricated-concrete-materials-cement-panels-and-tubes-on-a-white-background-3d-illustration-image443028050.html
Prefabricated concrete materials, cement panels and tubes on a white background, 3D illustration Stock Photohttps://www.alamy.com/image-license-details/?v=1https://www.alamy.com/prefabricated-concrete-materials-cement-panels-and-tubes-on-a-white-background-3d-illustration-image443028050.htmlRF2GMNJPA–Prefabricated concrete materials, cement panels and tubes on a white background, 3D illustration
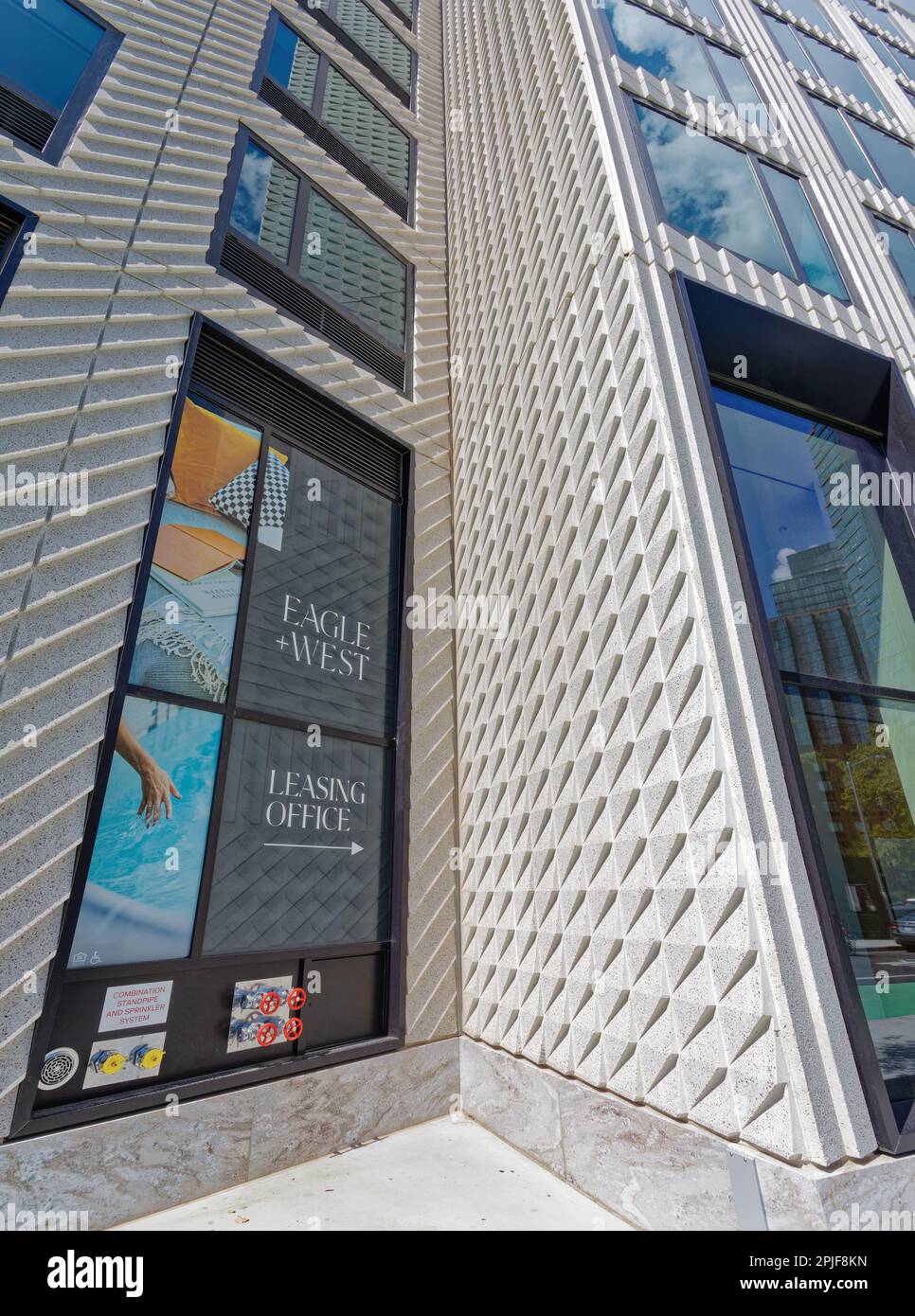 Eagle + West Detail: Textured concrete panels add to the complex's visual interest. Stock Photohttps://www.alamy.com/image-license-details/?v=1https://www.alamy.com/eagle-west-detail-textured-concrete-panels-add-to-the-complexs-visual-interest-image544921321.html
Eagle + West Detail: Textured concrete panels add to the complex's visual interest. Stock Photohttps://www.alamy.com/image-license-details/?v=1https://www.alamy.com/eagle-west-detail-textured-concrete-panels-add-to-the-complexs-visual-interest-image544921321.htmlRF2PJF8KN–Eagle + West Detail: Textured concrete panels add to the complex's visual interest.
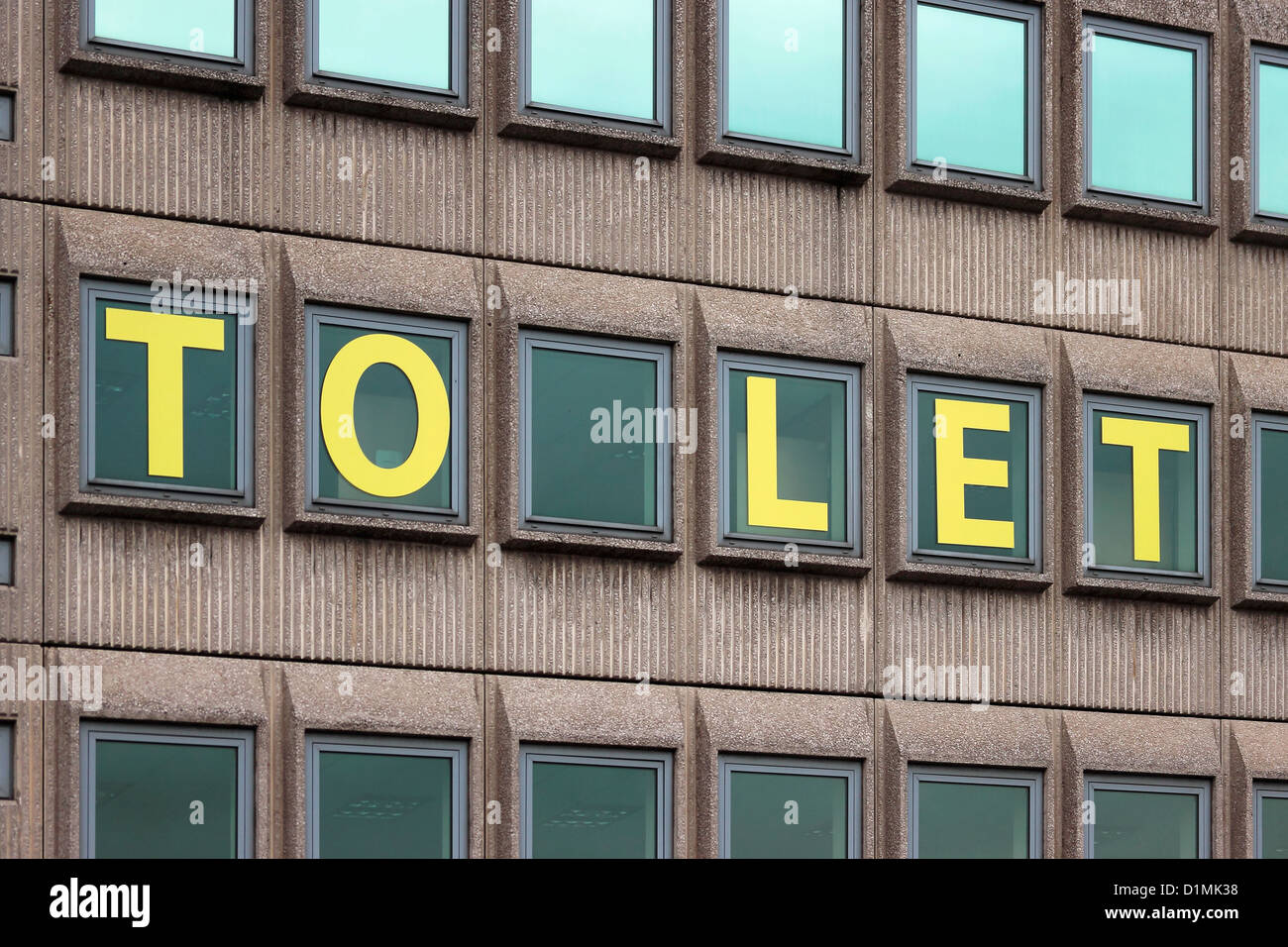 Yellow Lettering in Office Window Panes - Office Space To Let Stock Photohttps://www.alamy.com/image-license-details/?v=1https://www.alamy.com/stock-photo-yellow-lettering-in-office-window-panes-office-space-to-let-52699788.html
Yellow Lettering in Office Window Panes - Office Space To Let Stock Photohttps://www.alamy.com/image-license-details/?v=1https://www.alamy.com/stock-photo-yellow-lettering-in-office-window-panes-office-space-to-let-52699788.htmlRMD1MK38–Yellow Lettering in Office Window Panes - Office Space To Let
 1950s, historical, outside on a wide, level area at a light industrial estate, a motorcar of the era parked inside a concrete, prefabricated garage, perhaps constructed there for demonstration purposes, Witney, Oxford, England, UK. These garages or motor shelters were made from precast concrete panels bolted together into sections, with a corrugated roof and a metal roll-up door. As car ownership increased in the 1950s and 60s, these self-build or concrete kit garages became popular in Britain, often seen in small ads in newspapers and magazines aimed at the 'practical householder'. Stock Photohttps://www.alamy.com/image-license-details/?v=1https://www.alamy.com/1950s-historical-outside-on-a-wide-level-area-at-a-light-industrial-estate-a-motorcar-of-the-era-parked-inside-a-concrete-prefabricated-garage-perhaps-constructed-there-for-demonstration-purposes-witney-oxford-england-uk-these-garages-or-motor-shelters-were-made-from-precast-concrete-panels-bolted-together-into-sections-with-a-corrugated-roof-and-a-metal-roll-up-door-as-car-ownership-increased-in-the-1950s-and-60s-these-self-build-or-concrete-kit-garages-became-popular-in-britain-often-seen-in-small-ads-in-newspapers-and-magazines-aimed-at-the-practical-householder-image443149943.html
1950s, historical, outside on a wide, level area at a light industrial estate, a motorcar of the era parked inside a concrete, prefabricated garage, perhaps constructed there for demonstration purposes, Witney, Oxford, England, UK. These garages or motor shelters were made from precast concrete panels bolted together into sections, with a corrugated roof and a metal roll-up door. As car ownership increased in the 1950s and 60s, these self-build or concrete kit garages became popular in Britain, often seen in small ads in newspapers and magazines aimed at the 'practical householder'. Stock Photohttps://www.alamy.com/image-license-details/?v=1https://www.alamy.com/1950s-historical-outside-on-a-wide-level-area-at-a-light-industrial-estate-a-motorcar-of-the-era-parked-inside-a-concrete-prefabricated-garage-perhaps-constructed-there-for-demonstration-purposes-witney-oxford-england-uk-these-garages-or-motor-shelters-were-made-from-precast-concrete-panels-bolted-together-into-sections-with-a-corrugated-roof-and-a-metal-roll-up-door-as-car-ownership-increased-in-the-1950s-and-60s-these-self-build-or-concrete-kit-garages-became-popular-in-britain-often-seen-in-small-ads-in-newspapers-and-magazines-aimed-at-the-practical-householder-image443149943.htmlRM2GMY67K–1950s, historical, outside on a wide, level area at a light industrial estate, a motorcar of the era parked inside a concrete, prefabricated garage, perhaps constructed there for demonstration purposes, Witney, Oxford, England, UK. These garages or motor shelters were made from precast concrete panels bolted together into sections, with a corrugated roof and a metal roll-up door. As car ownership increased in the 1950s and 60s, these self-build or concrete kit garages became popular in Britain, often seen in small ads in newspapers and magazines aimed at the 'practical householder'.
 Transportation of reinforced concrete precast wall panels with a specialized low loader semi-trailer Stock Photohttps://www.alamy.com/image-license-details/?v=1https://www.alamy.com/transportation-of-reinforced-concrete-precast-wall-panels-with-a-specialized-low-loader-semi-trailer-image575652867.html
Transportation of reinforced concrete precast wall panels with a specialized low loader semi-trailer Stock Photohttps://www.alamy.com/image-license-details/?v=1https://www.alamy.com/transportation-of-reinforced-concrete-precast-wall-panels-with-a-specialized-low-loader-semi-trailer-image575652867.htmlRF2TCF72Y–Transportation of reinforced concrete precast wall panels with a specialized low loader semi-trailer
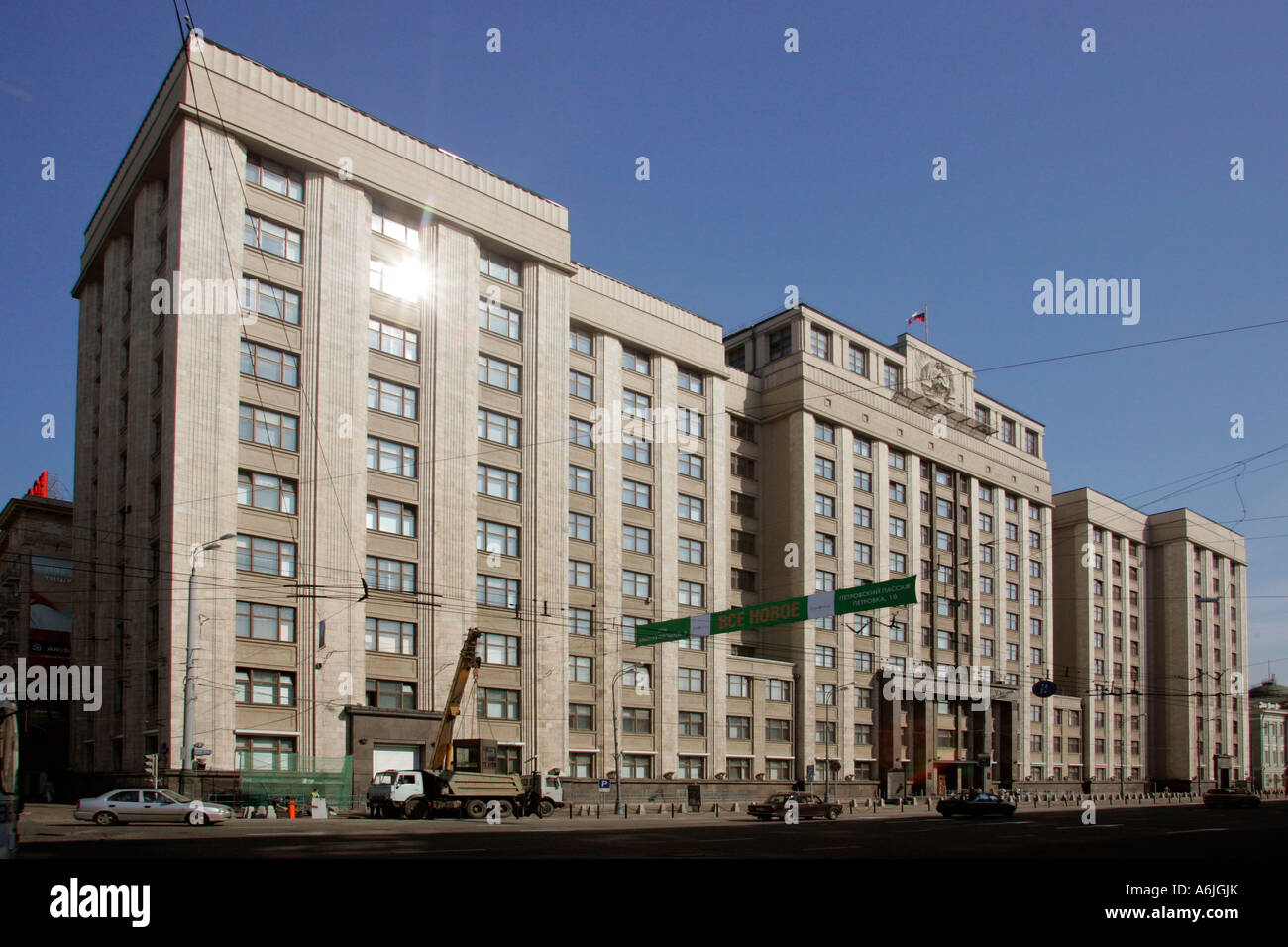 Building of the State Duma, Moscow, Russia Stock Photohttps://www.alamy.com/image-license-details/?v=1https://www.alamy.com/stock-photo-building-of-the-state-duma-moscow-russia-11589978.html
Building of the State Duma, Moscow, Russia Stock Photohttps://www.alamy.com/image-license-details/?v=1https://www.alamy.com/stock-photo-building-of-the-state-duma-moscow-russia-11589978.htmlRMA6JGJK–Building of the State Duma, Moscow, Russia
 A plattenbauen or prefabricated concrete slab housing development in east Berlin, Germany. Stock Photohttps://www.alamy.com/image-license-details/?v=1https://www.alamy.com/stock-photo-a-plattenbauen-or-prefabricated-concrete-slab-housing-development-39388687.html
A plattenbauen or prefabricated concrete slab housing development in east Berlin, Germany. Stock Photohttps://www.alamy.com/image-license-details/?v=1https://www.alamy.com/stock-photo-a-plattenbauen-or-prefabricated-concrete-slab-housing-development-39388687.htmlRFC828JR–A plattenbauen or prefabricated concrete slab housing development in east Berlin, Germany.
 plasterboard panels on the construction site Stock Photohttps://www.alamy.com/image-license-details/?v=1https://www.alamy.com/plasterboard-panels-on-the-construction-site-image550260974.html
plasterboard panels on the construction site Stock Photohttps://www.alamy.com/image-license-details/?v=1https://www.alamy.com/plasterboard-panels-on-the-construction-site-image550260974.htmlRF2PY6FDJ–plasterboard panels on the construction site
 Demolition of concrete panel buildings, Germany Stock Photohttps://www.alamy.com/image-license-details/?v=1https://www.alamy.com/stock-photo-demolition-of-concrete-panel-buildings-germany-10949369.html
Demolition of concrete panel buildings, Germany Stock Photohttps://www.alamy.com/image-license-details/?v=1https://www.alamy.com/stock-photo-demolition-of-concrete-panel-buildings-germany-10949369.htmlRMA46E2J–Demolition of concrete panel buildings, Germany
 A run-down prefabricated building in Kaliningrad, Russia Stock Photohttps://www.alamy.com/image-license-details/?v=1https://www.alamy.com/stock-photo-a-run-down-prefabricated-building-in-kaliningrad-russia-10840491.html
A run-down prefabricated building in Kaliningrad, Russia Stock Photohttps://www.alamy.com/image-license-details/?v=1https://www.alamy.com/stock-photo-a-run-down-prefabricated-building-in-kaliningrad-russia-10840491.htmlRMA3PX1G–A run-down prefabricated building in Kaliningrad, Russia
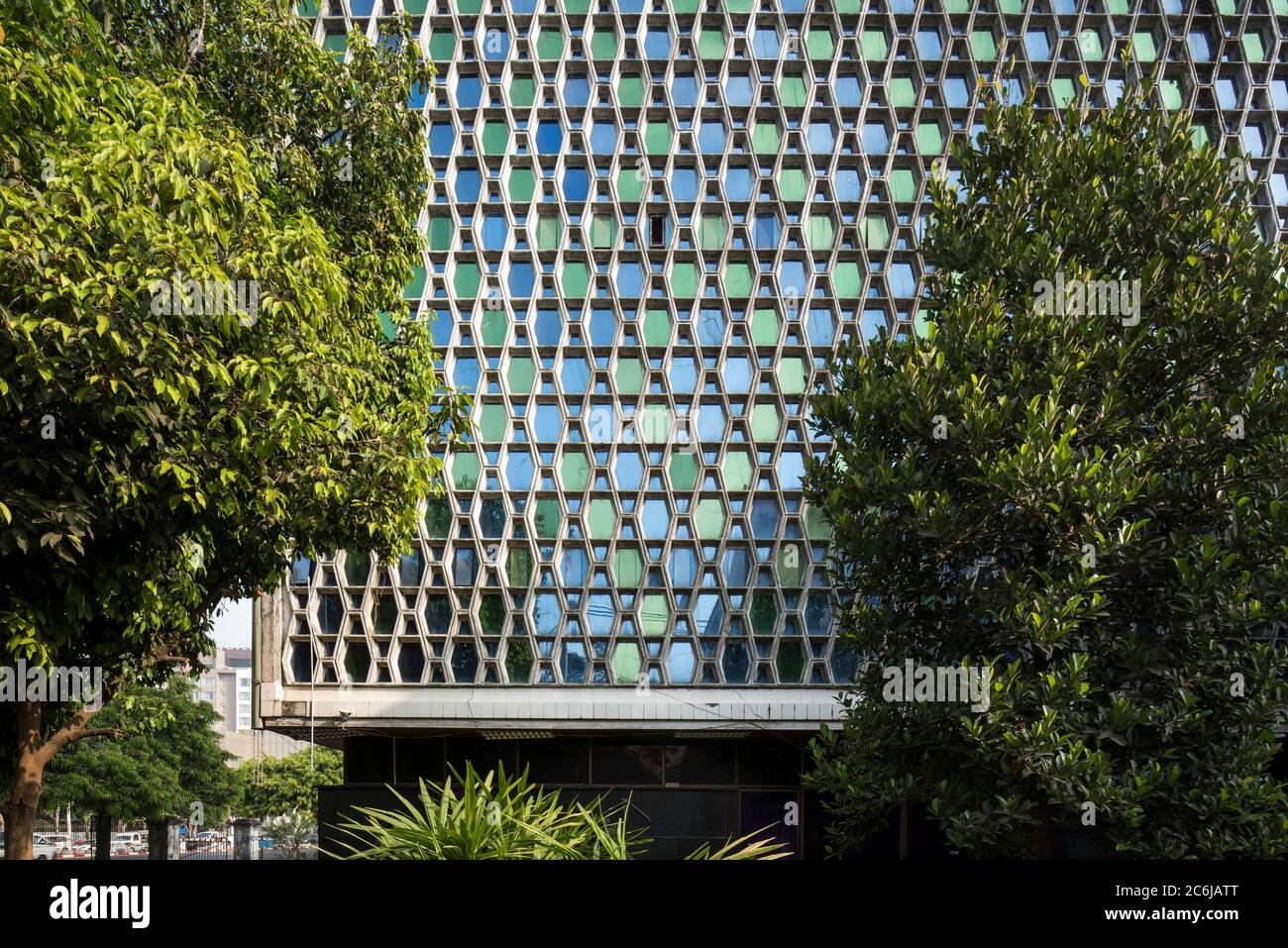 Partially obscured by trees, horizontal axial view of west elevation showing coffin shaped concrete panels. University of Medicine (Rangoon College of Stock Photohttps://www.alamy.com/image-license-details/?v=1https://www.alamy.com/partially-obscured-by-trees-horizontal-axial-view-of-west-elevation-showing-coffin-shaped-concrete-panels-university-of-medicine-rangoon-college-of-image365509336.html
Partially obscured by trees, horizontal axial view of west elevation showing coffin shaped concrete panels. University of Medicine (Rangoon College of Stock Photohttps://www.alamy.com/image-license-details/?v=1https://www.alamy.com/partially-obscured-by-trees-horizontal-axial-view-of-west-elevation-showing-coffin-shaped-concrete-panels-university-of-medicine-rangoon-college-of-image365509336.htmlRM2C6JATT–Partially obscured by trees, horizontal axial view of west elevation showing coffin shaped concrete panels. University of Medicine (Rangoon College of
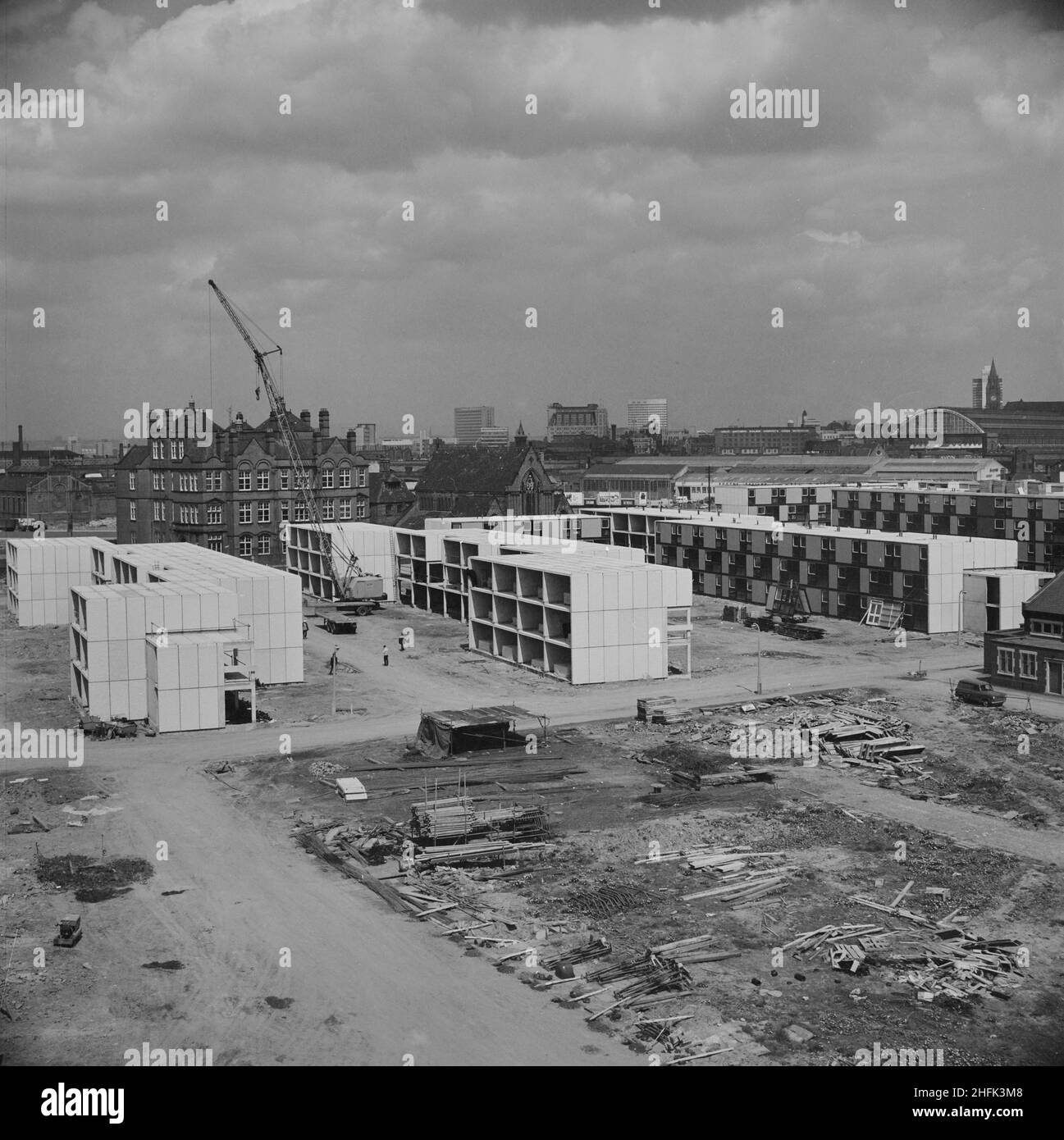 Hulme, Manchester, 04/05/1967. A view over the construction site of three-storey flats in Hulme, built using the 12M Jespersen system, with the Manchester skyline in the distance including Manchester Central Railway Station. In 1963, John Laing and Son Ltd bought the rights to the Danish industrialised building system known as Jespersen (sometimes referred to as Jesperson). The company built factories in Scotland, Hampshire and Lancashire producing Jespersen prefabricated parts and precast concrete panels, allowing the building of housing to be rationalised, saving time and money. These flats Stock Photohttps://www.alamy.com/image-license-details/?v=1https://www.alamy.com/hulme-manchester-04051967-a-view-over-the-construction-site-of-three-storey-flats-in-hulme-built-using-the-12m-jespersen-system-with-the-manchester-skyline-in-the-distance-including-manchester-central-railway-station-in-1963-john-laing-and-son-ltd-bought-the-rights-to-the-danish-industrialised-building-system-known-as-jespersen-sometimes-referred-to-as-jesperson-the-company-built-factories-in-scotland-hampshire-and-lancashire-producing-jespersen-prefabricated-parts-and-precast-concrete-panels-allowing-the-building-of-housing-to-be-rationalised-saving-time-and-money-these-flats-image457109416.html
Hulme, Manchester, 04/05/1967. A view over the construction site of three-storey flats in Hulme, built using the 12M Jespersen system, with the Manchester skyline in the distance including Manchester Central Railway Station. In 1963, John Laing and Son Ltd bought the rights to the Danish industrialised building system known as Jespersen (sometimes referred to as Jesperson). The company built factories in Scotland, Hampshire and Lancashire producing Jespersen prefabricated parts and precast concrete panels, allowing the building of housing to be rationalised, saving time and money. These flats Stock Photohttps://www.alamy.com/image-license-details/?v=1https://www.alamy.com/hulme-manchester-04051967-a-view-over-the-construction-site-of-three-storey-flats-in-hulme-built-using-the-12m-jespersen-system-with-the-manchester-skyline-in-the-distance-including-manchester-central-railway-station-in-1963-john-laing-and-son-ltd-bought-the-rights-to-the-danish-industrialised-building-system-known-as-jespersen-sometimes-referred-to-as-jesperson-the-company-built-factories-in-scotland-hampshire-and-lancashire-producing-jespersen-prefabricated-parts-and-precast-concrete-panels-allowing-the-building-of-housing-to-be-rationalised-saving-time-and-money-these-flats-image457109416.htmlRM2HFK3M8–Hulme, Manchester, 04/05/1967. A view over the construction site of three-storey flats in Hulme, built using the 12M Jespersen system, with the Manchester skyline in the distance including Manchester Central Railway Station. In 1963, John Laing and Son Ltd bought the rights to the Danish industrialised building system known as Jespersen (sometimes referred to as Jesperson). The company built factories in Scotland, Hampshire and Lancashire producing Jespersen prefabricated parts and precast concrete panels, allowing the building of housing to be rationalised, saving time and money. These flats
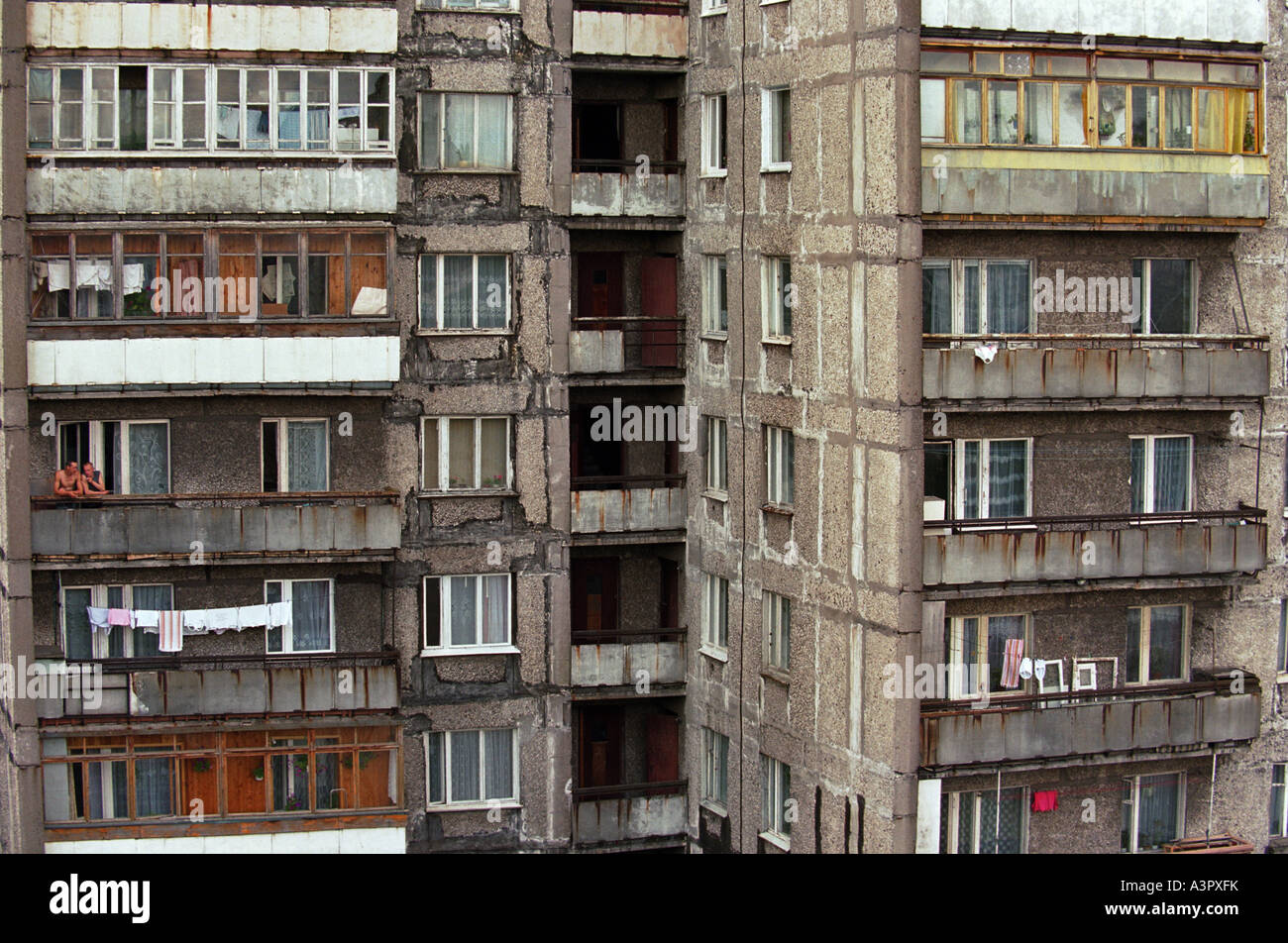 Balconies of a run-down concrete panel building, Kaliningrad, Russia Stock Photohttps://www.alamy.com/image-license-details/?v=1https://www.alamy.com/stock-photo-balconies-of-a-run-down-concrete-panel-building-kaliningrad-russia-10840662.html
Balconies of a run-down concrete panel building, Kaliningrad, Russia Stock Photohttps://www.alamy.com/image-license-details/?v=1https://www.alamy.com/stock-photo-balconies-of-a-run-down-concrete-panel-building-kaliningrad-russia-10840662.htmlRMA3PXFK–Balconies of a run-down concrete panel building, Kaliningrad, Russia
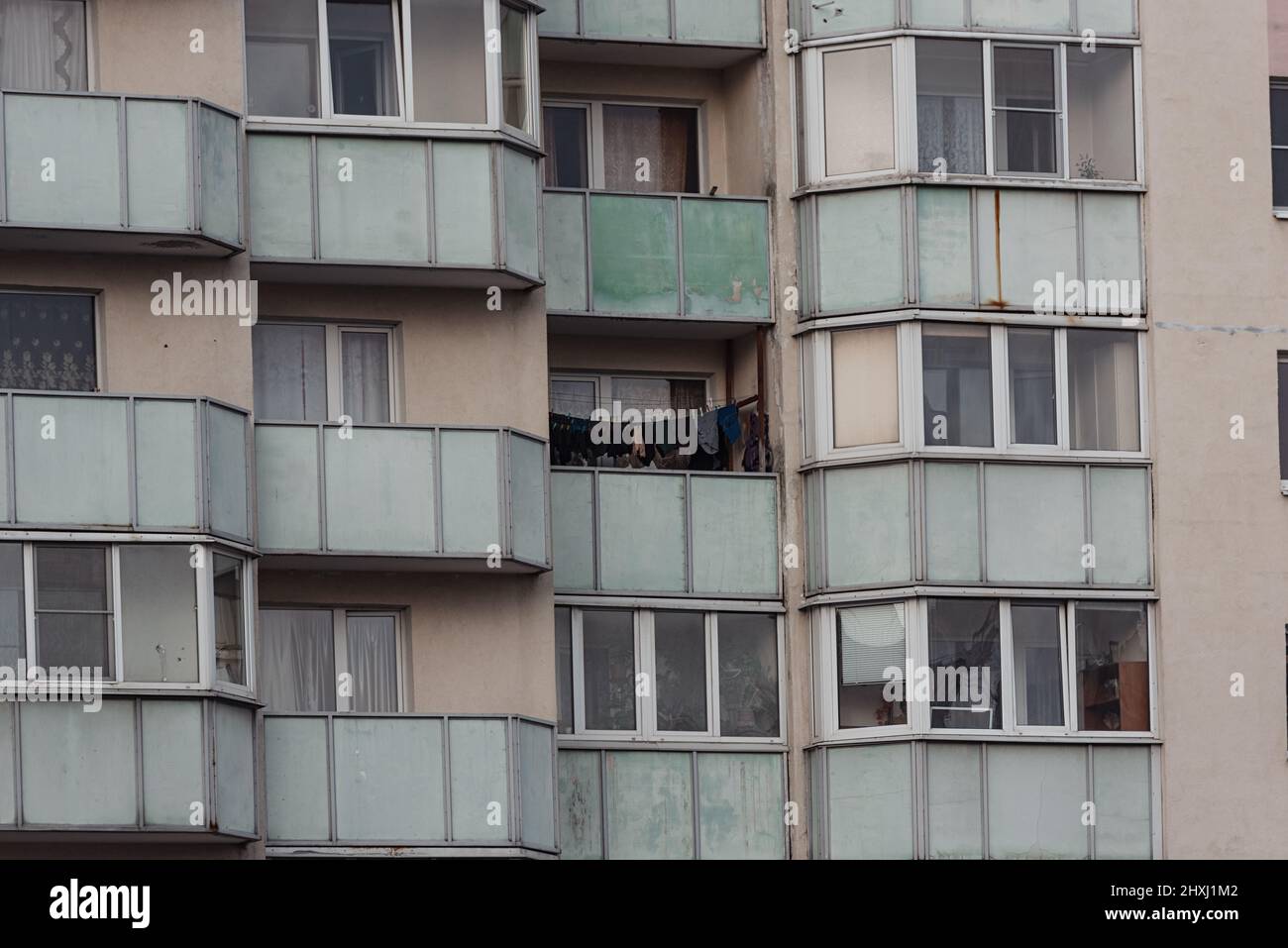 Detail of balconies in a block of flats. House built with prefabricated concrete panels Stock Photohttps://www.alamy.com/image-license-details/?v=1https://www.alamy.com/detail-of-balconies-in-a-block-of-flats-house-built-with-prefabricated-concrete-panels-image463847106.html
Detail of balconies in a block of flats. House built with prefabricated concrete panels Stock Photohttps://www.alamy.com/image-license-details/?v=1https://www.alamy.com/detail-of-balconies-in-a-block-of-flats-house-built-with-prefabricated-concrete-panels-image463847106.htmlRF2HXJ1M2–Detail of balconies in a block of flats. House built with prefabricated concrete panels
 The new wing, of 1987, of the Regional parliament of the Provence Alpes Cote d’Azur Regional council in Marseille Stock Photohttps://www.alamy.com/image-license-details/?v=1https://www.alamy.com/the-new-wing-of-1987-of-the-regional-parliament-of-the-provence-alpes-cote-dazur-regional-council-in-marseille-image223444962.html
The new wing, of 1987, of the Regional parliament of the Provence Alpes Cote d’Azur Regional council in Marseille Stock Photohttps://www.alamy.com/image-license-details/?v=1https://www.alamy.com/the-new-wing-of-1987-of-the-regional-parliament-of-the-provence-alpes-cote-dazur-regional-council-in-marseille-image223444962.htmlRMPYEP96–The new wing, of 1987, of the Regional parliament of the Provence Alpes Cote d’Azur Regional council in Marseille
![Production of wall and ceiling panels for housing construction. Prestressed concrete slabs. Wohnungsbaukombinat (WBK) Plattenwerk Brandenburg. Plant. GDR. historical. Photo: MAZ/Bruno Wernitz, October 1978. [automated translation] Stock Photo Production of wall and ceiling panels for housing construction. Prestressed concrete slabs. Wohnungsbaukombinat (WBK) Plattenwerk Brandenburg. Plant. GDR. historical. Photo: MAZ/Bruno Wernitz, October 1978. [automated translation] Stock Photo](https://c8.alamy.com/comp/2PYW4Y0/production-of-wall-and-ceiling-panels-for-housing-construction-prestressed-concrete-slabs-wohnungsbaukombinat-wbk-plattenwerk-brandenburg-plant-gdr-historical-photo-mazbruno-wernitz-october-1978-automated-translation-2PYW4Y0.jpg) Production of wall and ceiling panels for housing construction. Prestressed concrete slabs. Wohnungsbaukombinat (WBK) Plattenwerk Brandenburg. Plant. GDR. historical. Photo: MAZ/Bruno Wernitz, October 1978. [automated translation] Stock Photohttps://www.alamy.com/image-license-details/?v=1https://www.alamy.com/production-of-wall-and-ceiling-panels-for-housing-construction-prestressed-concrete-slabs-wohnungsbaukombinat-wbk-plattenwerk-brandenburg-plant-gdr-historical-photo-mazbruno-wernitz-october-1978-automated-translation-image550669812.html
Production of wall and ceiling panels for housing construction. Prestressed concrete slabs. Wohnungsbaukombinat (WBK) Plattenwerk Brandenburg. Plant. GDR. historical. Photo: MAZ/Bruno Wernitz, October 1978. [automated translation] Stock Photohttps://www.alamy.com/image-license-details/?v=1https://www.alamy.com/production-of-wall-and-ceiling-panels-for-housing-construction-prestressed-concrete-slabs-wohnungsbaukombinat-wbk-plattenwerk-brandenburg-plant-gdr-historical-photo-mazbruno-wernitz-october-1978-automated-translation-image550669812.htmlRM2PYW4Y0–Production of wall and ceiling panels for housing construction. Prestressed concrete slabs. Wohnungsbaukombinat (WBK) Plattenwerk Brandenburg. Plant. GDR. historical. Photo: MAZ/Bruno Wernitz, October 1978. [automated translation]
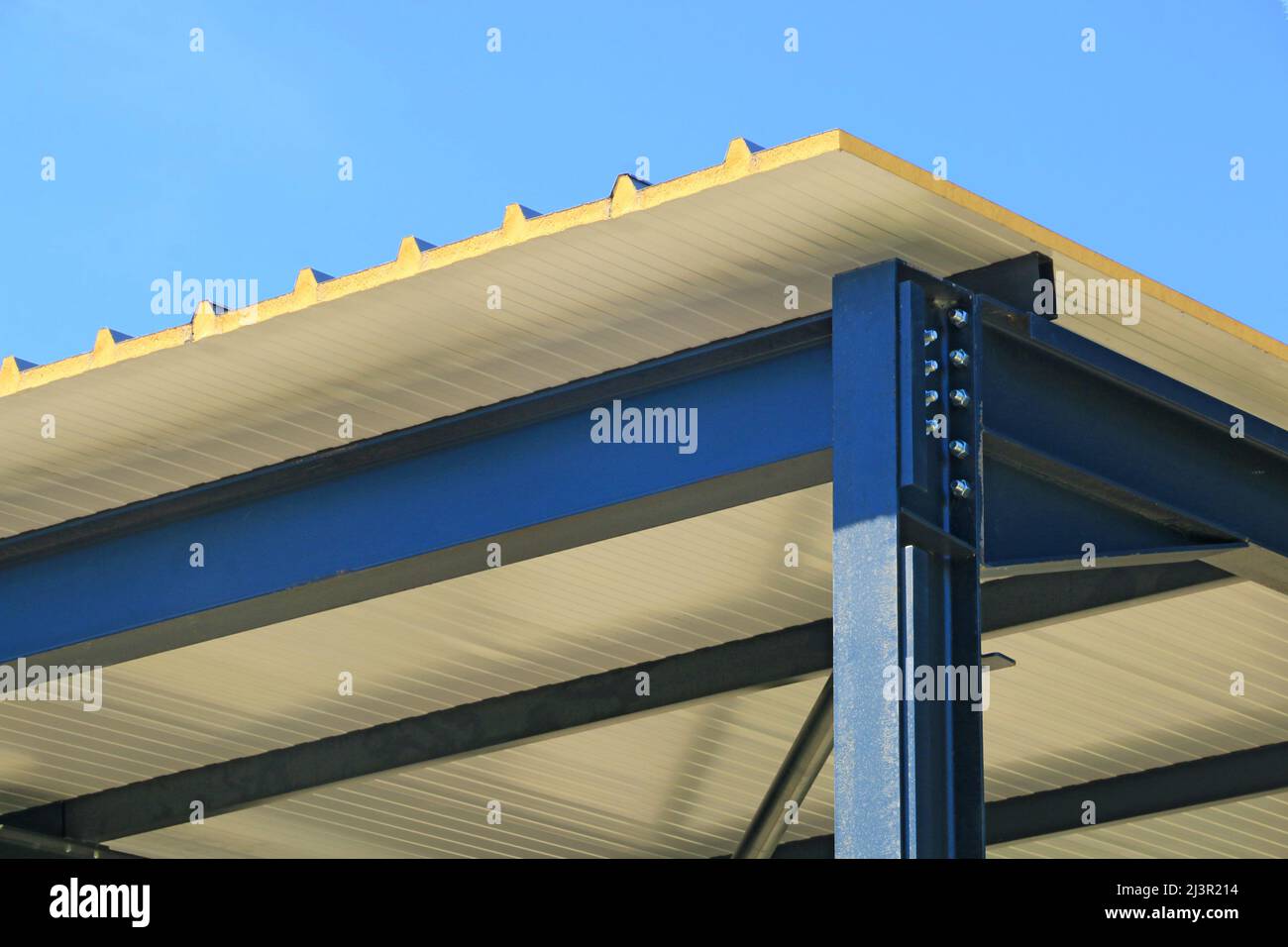 Industrial shed made of steel beams under construction. Stock Photohttps://www.alamy.com/image-license-details/?v=1https://www.alamy.com/industrial-shed-made-of-steel-beams-under-construction-image467030400.html
Industrial shed made of steel beams under construction. Stock Photohttps://www.alamy.com/image-license-details/?v=1https://www.alamy.com/industrial-shed-made-of-steel-beams-under-construction-image467030400.htmlRF2J3R214–Industrial shed made of steel beams under construction.
 Concrete panel buildings, Germany Stock Photohttps://www.alamy.com/image-license-details/?v=1https://www.alamy.com/stock-photo-concrete-panel-buildings-germany-10949365.html
Concrete panel buildings, Germany Stock Photohttps://www.alamy.com/image-license-details/?v=1https://www.alamy.com/stock-photo-concrete-panel-buildings-germany-10949365.htmlRMA46E1X–Concrete panel buildings, Germany
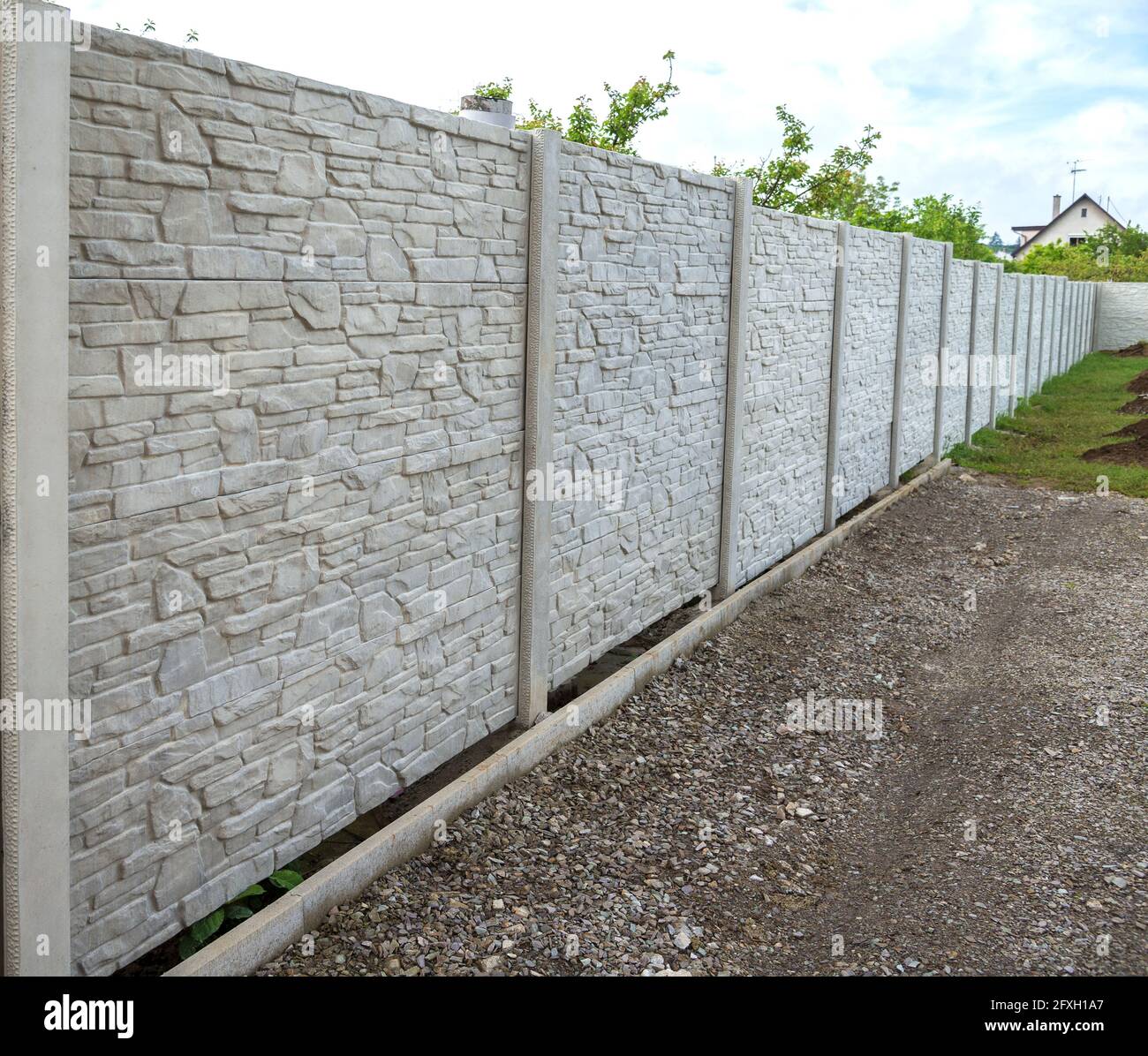 Concrete decorative fence from panels. Building site for house Stock Photohttps://www.alamy.com/image-license-details/?v=1https://www.alamy.com/concrete-decorative-fence-from-panels-building-site-for-house-image429404143.html
Concrete decorative fence from panels. Building site for house Stock Photohttps://www.alamy.com/image-license-details/?v=1https://www.alamy.com/concrete-decorative-fence-from-panels-building-site-for-house-image429404143.htmlRF2FXH1A7–Concrete decorative fence from panels. Building site for house
 Prefabricated concrete materials, cement panels and tubes on a white background, 3D illustration Stock Photohttps://www.alamy.com/image-license-details/?v=1https://www.alamy.com/prefabricated-concrete-materials-cement-panels-and-tubes-on-a-white-background-3d-illustration-image443028137.html
Prefabricated concrete materials, cement panels and tubes on a white background, 3D illustration Stock Photohttps://www.alamy.com/image-license-details/?v=1https://www.alamy.com/prefabricated-concrete-materials-cement-panels-and-tubes-on-a-white-background-3d-illustration-image443028137.htmlRF2GMNJWD–Prefabricated concrete materials, cement panels and tubes on a white background, 3D illustration
 Eagle + West Detail: Textured concrete panels add to the complex's visual interest. Stock Photohttps://www.alamy.com/image-license-details/?v=1https://www.alamy.com/eagle-west-detail-textured-concrete-panels-add-to-the-complexs-visual-interest-image544921318.html
Eagle + West Detail: Textured concrete panels add to the complex's visual interest. Stock Photohttps://www.alamy.com/image-license-details/?v=1https://www.alamy.com/eagle-west-detail-textured-concrete-panels-add-to-the-complexs-visual-interest-image544921318.htmlRF2PJF8KJ–Eagle + West Detail: Textured concrete panels add to the complex's visual interest.
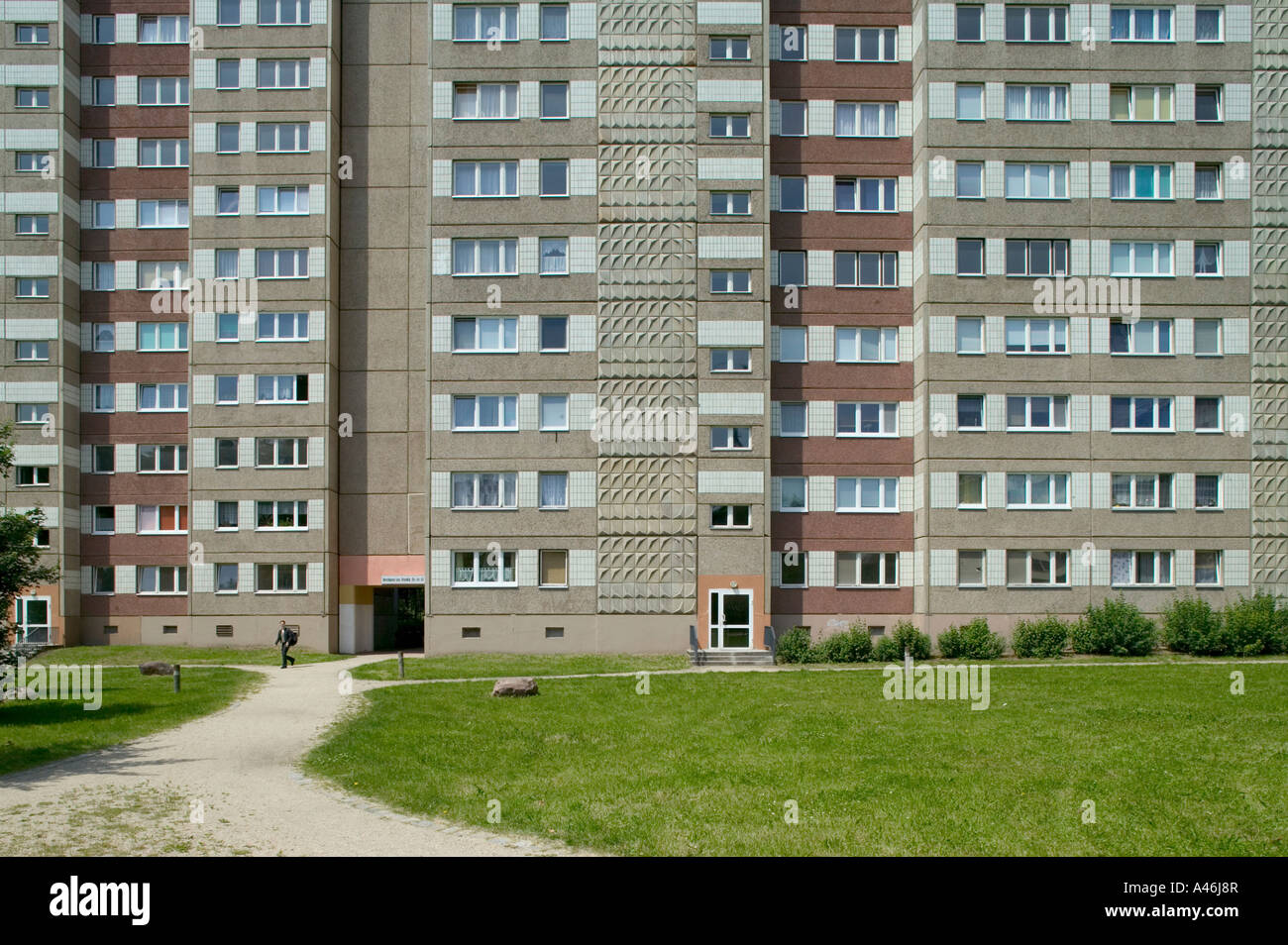 Front of a concrete panel building in Berlin, Germany Stock Photohttps://www.alamy.com/image-license-details/?v=1https://www.alamy.com/stock-photo-front-of-a-concrete-panel-building-in-berlin-germany-10950790.html
Front of a concrete panel building in Berlin, Germany Stock Photohttps://www.alamy.com/image-license-details/?v=1https://www.alamy.com/stock-photo-front-of-a-concrete-panel-building-in-berlin-germany-10950790.htmlRMA46J8R–Front of a concrete panel building in Berlin, Germany
 1950s, historical, outside on a wide, level area at a light industrial estate, a motorcar of the era parked inside a concrete, prefabricated garage, perhaps constructed there for demonstration purposes, Witney, Oxford, England, UK. These garages or motor shelters were made from precast concrete panels bolted together into sections, with a roof and a metal roll-up or up and over door. As car ownership increased in the 1950s and 60s, these self-build or concrete kit garages became popular in Britain, often seen in small ads in newspapers and magazines aimed at the 'practical householder'. Stock Photohttps://www.alamy.com/image-license-details/?v=1https://www.alamy.com/1950s-historical-outside-on-a-wide-level-area-at-a-light-industrial-estate-a-motorcar-of-the-era-parked-inside-a-concrete-prefabricated-garage-perhaps-constructed-there-for-demonstration-purposes-witney-oxford-england-uk-these-garages-or-motor-shelters-were-made-from-precast-concrete-panels-bolted-together-into-sections-with-a-roof-and-a-metal-roll-up-or-up-and-over-door-as-car-ownership-increased-in-the-1950s-and-60s-these-self-build-or-concrete-kit-garages-became-popular-in-britain-often-seen-in-small-ads-in-newspapers-and-magazines-aimed-at-the-practical-householder-image443150361.html
1950s, historical, outside on a wide, level area at a light industrial estate, a motorcar of the era parked inside a concrete, prefabricated garage, perhaps constructed there for demonstration purposes, Witney, Oxford, England, UK. These garages or motor shelters were made from precast concrete panels bolted together into sections, with a roof and a metal roll-up or up and over door. As car ownership increased in the 1950s and 60s, these self-build or concrete kit garages became popular in Britain, often seen in small ads in newspapers and magazines aimed at the 'practical householder'. Stock Photohttps://www.alamy.com/image-license-details/?v=1https://www.alamy.com/1950s-historical-outside-on-a-wide-level-area-at-a-light-industrial-estate-a-motorcar-of-the-era-parked-inside-a-concrete-prefabricated-garage-perhaps-constructed-there-for-demonstration-purposes-witney-oxford-england-uk-these-garages-or-motor-shelters-were-made-from-precast-concrete-panels-bolted-together-into-sections-with-a-roof-and-a-metal-roll-up-or-up-and-over-door-as-car-ownership-increased-in-the-1950s-and-60s-these-self-build-or-concrete-kit-garages-became-popular-in-britain-often-seen-in-small-ads-in-newspapers-and-magazines-aimed-at-the-practical-householder-image443150361.htmlRM2GMY6PH–1950s, historical, outside on a wide, level area at a light industrial estate, a motorcar of the era parked inside a concrete, prefabricated garage, perhaps constructed there for demonstration purposes, Witney, Oxford, England, UK. These garages or motor shelters were made from precast concrete panels bolted together into sections, with a roof and a metal roll-up or up and over door. As car ownership increased in the 1950s and 60s, these self-build or concrete kit garages became popular in Britain, often seen in small ads in newspapers and magazines aimed at the 'practical householder'.
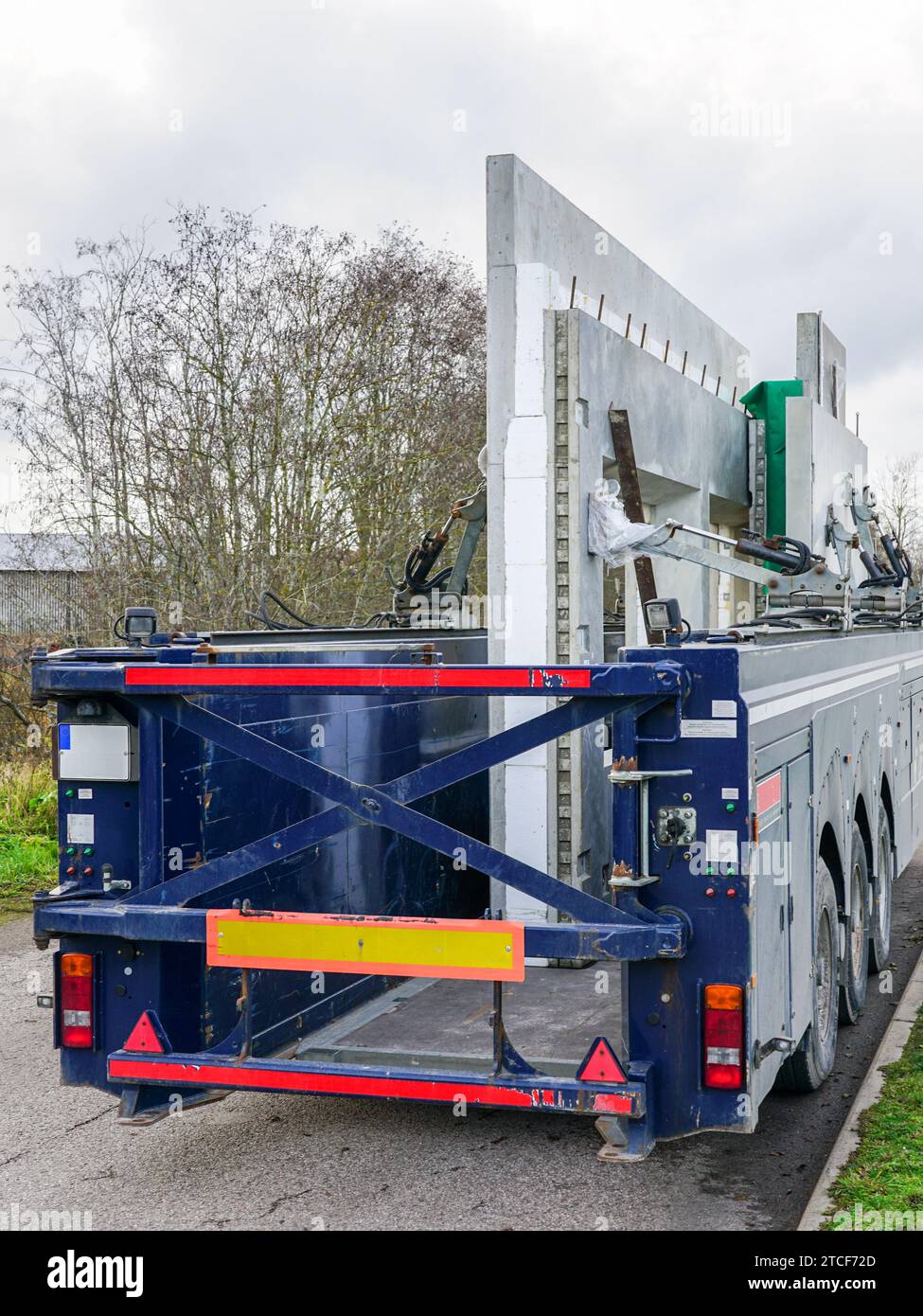 Transportation of reinforced concrete precast wall panels with a specialized low loader semi-trailer Stock Photohttps://www.alamy.com/image-license-details/?v=1https://www.alamy.com/transportation-of-reinforced-concrete-precast-wall-panels-with-a-specialized-low-loader-semi-trailer-image575652853.html
Transportation of reinforced concrete precast wall panels with a specialized low loader semi-trailer Stock Photohttps://www.alamy.com/image-license-details/?v=1https://www.alamy.com/transportation-of-reinforced-concrete-precast-wall-panels-with-a-specialized-low-loader-semi-trailer-image575652853.htmlRF2TCF72D–Transportation of reinforced concrete precast wall panels with a specialized low loader semi-trailer
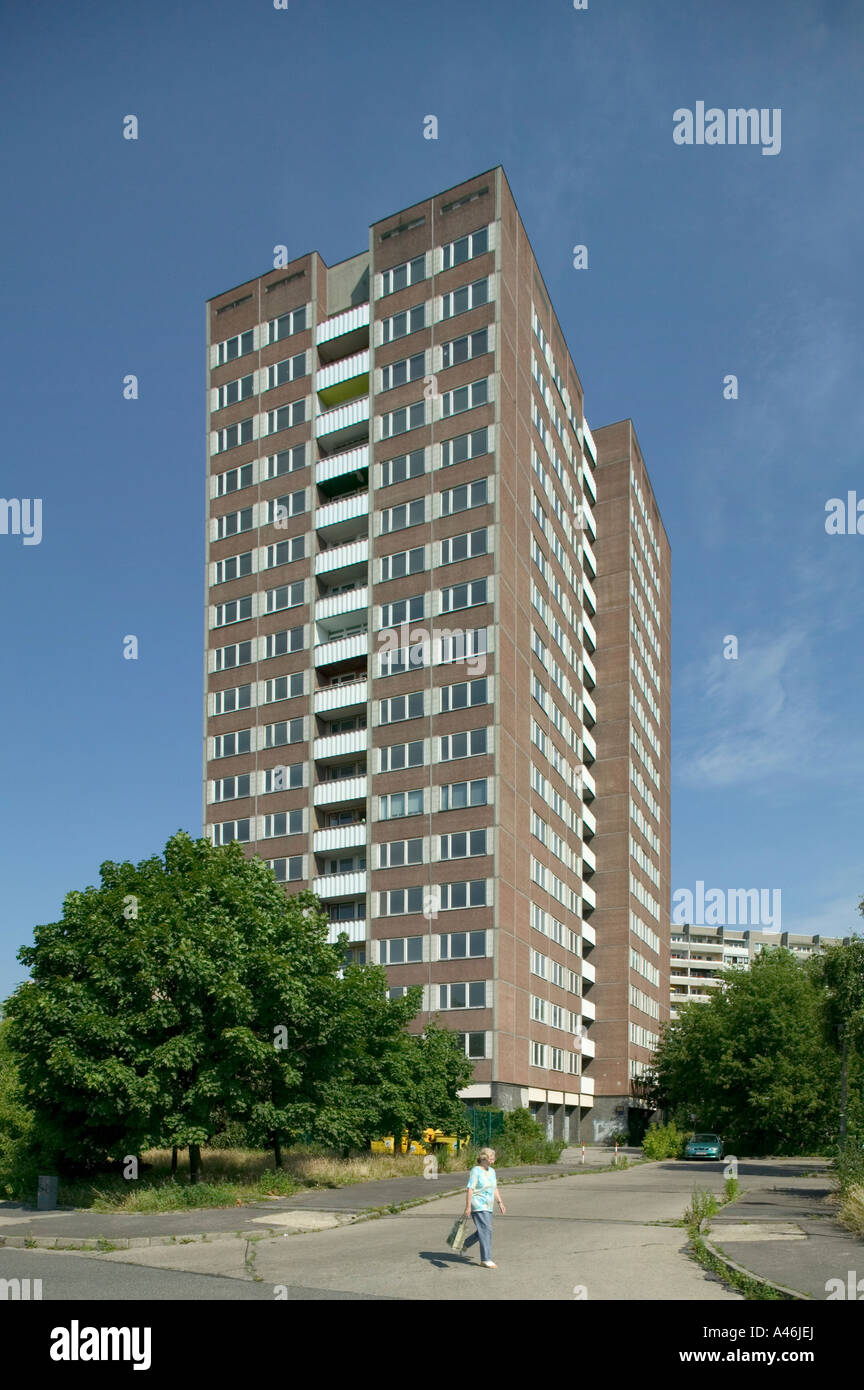 A highrise concrete panel building in Berlin, Germany Stock Photohttps://www.alamy.com/image-license-details/?v=1https://www.alamy.com/stock-photo-a-highrise-concrete-panel-building-in-berlin-germany-10950857.html
A highrise concrete panel building in Berlin, Germany Stock Photohttps://www.alamy.com/image-license-details/?v=1https://www.alamy.com/stock-photo-a-highrise-concrete-panel-building-in-berlin-germany-10950857.htmlRMA46JEJ–A highrise concrete panel building in Berlin, Germany
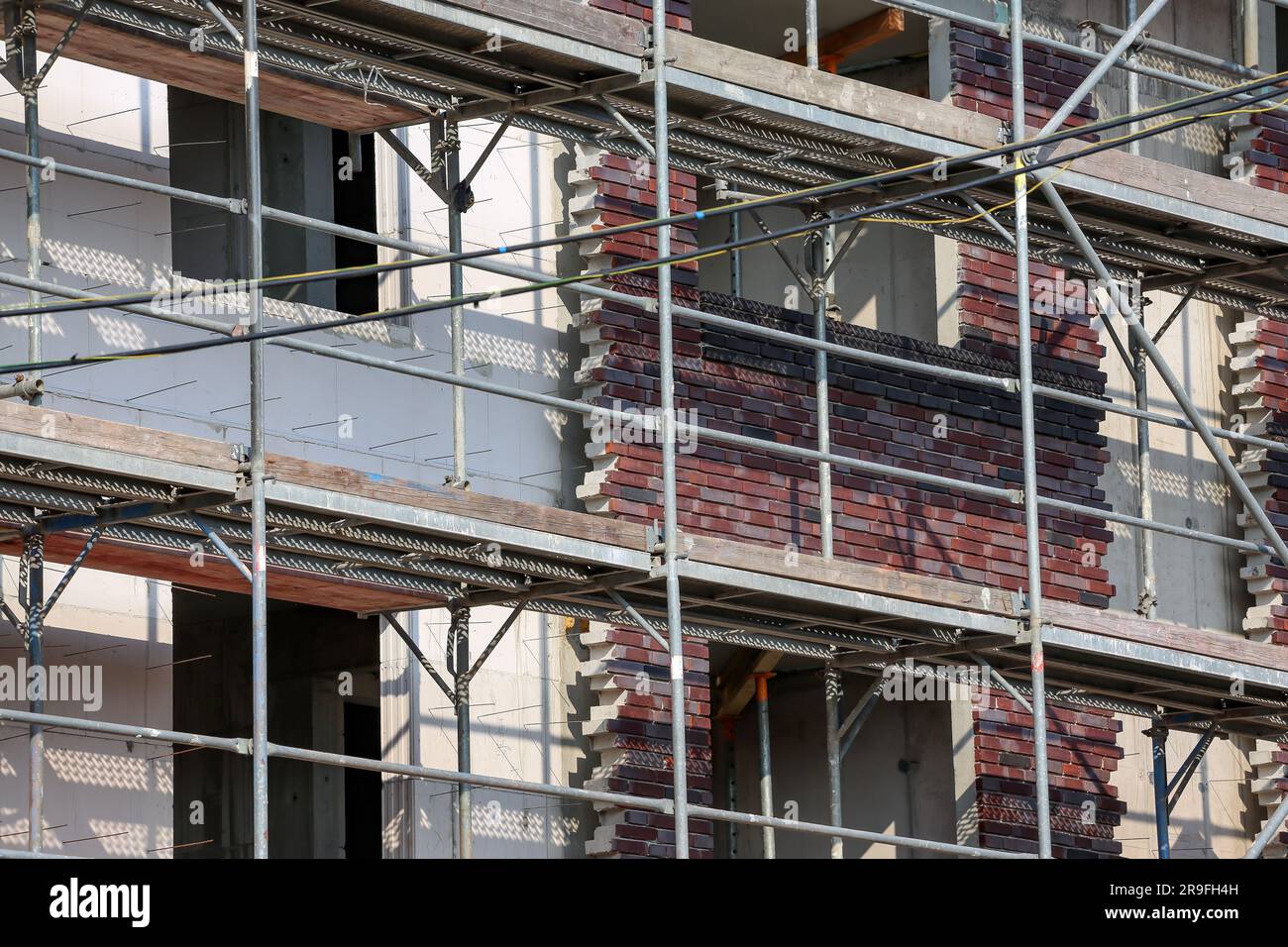 construction of a double-shell wall with prefabricated building elements Stock Photohttps://www.alamy.com/image-license-details/?v=1https://www.alamy.com/construction-of-a-double-shell-wall-with-prefabricated-building-elements-image556606417.html
construction of a double-shell wall with prefabricated building elements Stock Photohttps://www.alamy.com/image-license-details/?v=1https://www.alamy.com/construction-of-a-double-shell-wall-with-prefabricated-building-elements-image556606417.htmlRF2R9FH4H–construction of a double-shell wall with prefabricated building elements
 Abandoned concrete panel buildings in Berlin, Germany Stock Photohttps://www.alamy.com/image-license-details/?v=1https://www.alamy.com/stock-photo-abandoned-concrete-panel-buildings-in-berlin-germany-10949325.html
Abandoned concrete panel buildings in Berlin, Germany Stock Photohttps://www.alamy.com/image-license-details/?v=1https://www.alamy.com/stock-photo-abandoned-concrete-panel-buildings-in-berlin-germany-10949325.htmlRMA46DXP–Abandoned concrete panel buildings in Berlin, Germany
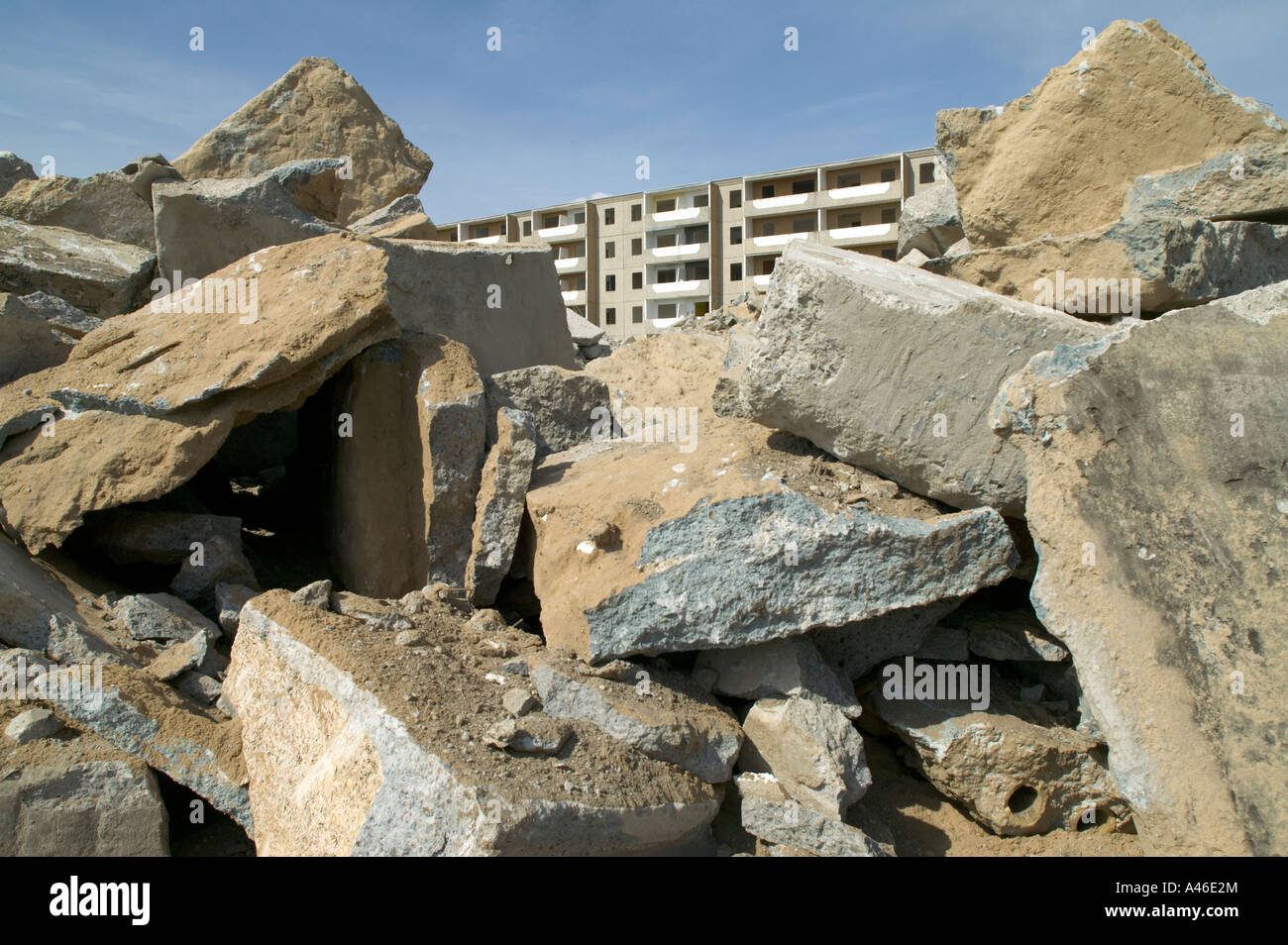 Demolition of concrete panel buildings, Germany Stock Photohttps://www.alamy.com/image-license-details/?v=1https://www.alamy.com/stock-photo-demolition-of-concrete-panel-buildings-germany-10949371.html
Demolition of concrete panel buildings, Germany Stock Photohttps://www.alamy.com/image-license-details/?v=1https://www.alamy.com/stock-photo-demolition-of-concrete-panel-buildings-germany-10949371.htmlRMA46E2M–Demolition of concrete panel buildings, Germany
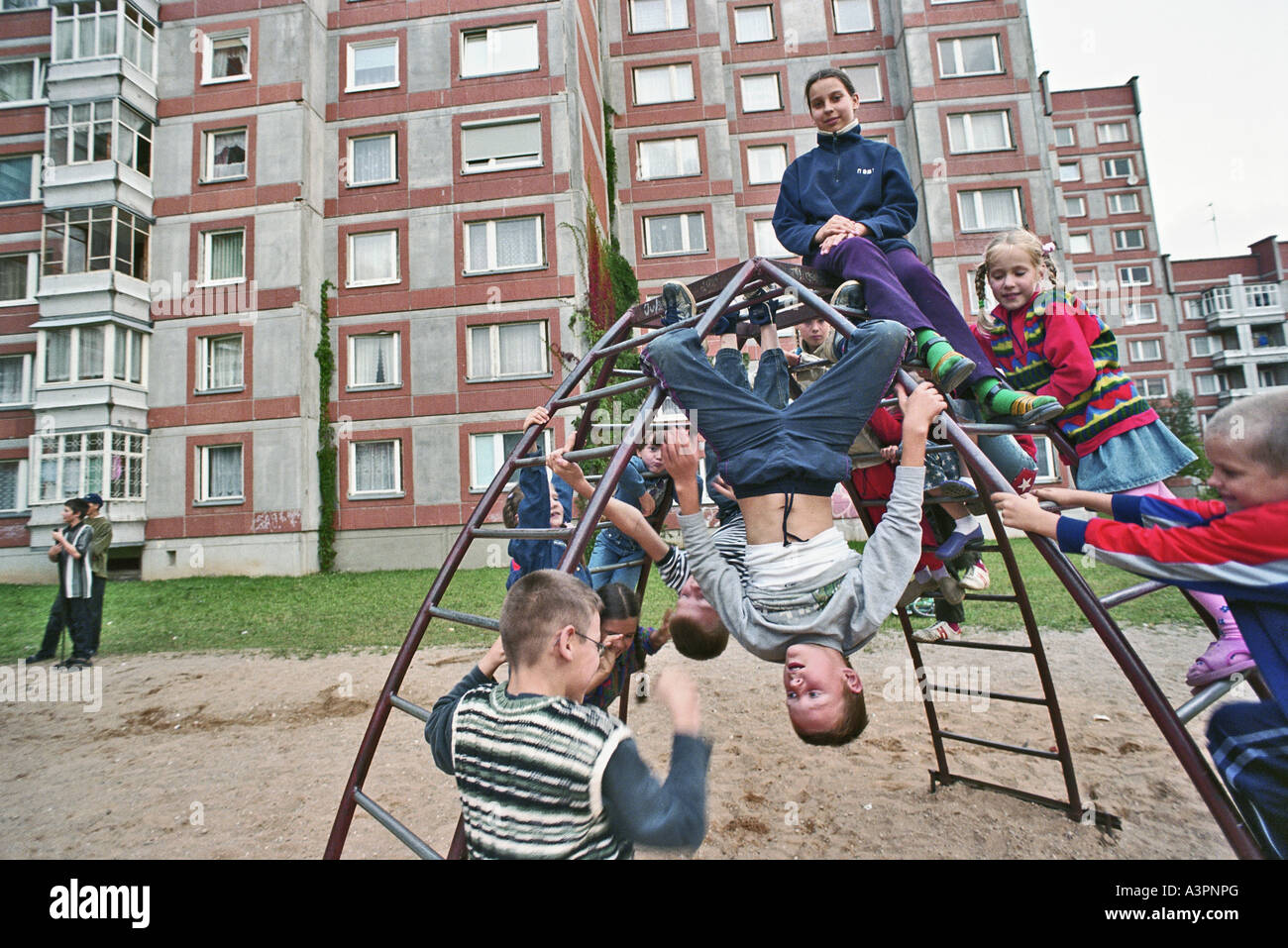 Children on a playground in Klaipeda, Lithuania Stock Photohttps://www.alamy.com/image-license-details/?v=1https://www.alamy.com/stock-photo-children-on-a-playground-in-klaipeda-lithuania-10839063.html
Children on a playground in Klaipeda, Lithuania Stock Photohttps://www.alamy.com/image-license-details/?v=1https://www.alamy.com/stock-photo-children-on-a-playground-in-klaipeda-lithuania-10839063.htmlRMA3PNPG–Children on a playground in Klaipeda, Lithuania
 Oblique view of north elevation showing coffin shaped concrete panels and spectacular cantilevered canopy over the entrance. University of Medicine (R Stock Photohttps://www.alamy.com/image-license-details/?v=1https://www.alamy.com/oblique-view-of-north-elevation-showing-coffin-shaped-concrete-panels-and-spectacular-cantilevered-canopy-over-the-entrance-university-of-medicine-r-image365509337.html
Oblique view of north elevation showing coffin shaped concrete panels and spectacular cantilevered canopy over the entrance. University of Medicine (R Stock Photohttps://www.alamy.com/image-license-details/?v=1https://www.alamy.com/oblique-view-of-north-elevation-showing-coffin-shaped-concrete-panels-and-spectacular-cantilevered-canopy-over-the-entrance-university-of-medicine-r-image365509337.htmlRM2C6JATW–Oblique view of north elevation showing coffin shaped concrete panels and spectacular cantilevered canopy over the entrance. University of Medicine (R
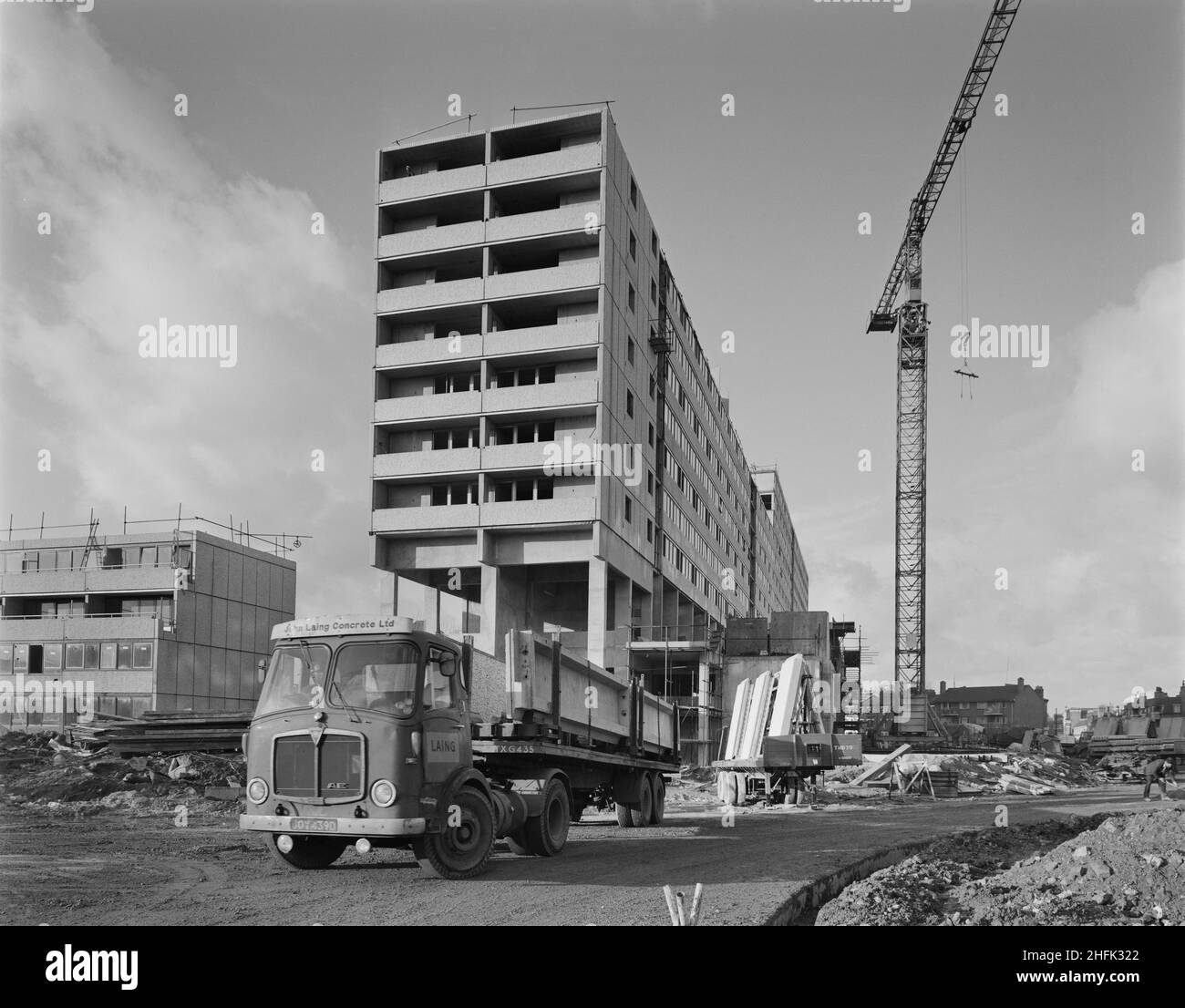 Aylesbury Estate, Walworth, Southwark, London, 06/10/1969. A lorry delivering precast concrete panels from Laing's factory in Andover to a block of flats on the Aylesbury Estate, built using the 12M Jespersen system. In 1963, John Laing and Son Ltd bought the rights to the Danish industrialised building system for flats known as Jespersen (sometimes referred to as Jesperson). The company built factories in Scotland, Hampshire and Lancashire producing Jespersen prefabricated parts and precast concrete panels, allowing the building of housing to be rationalised, saving time and money. Laing's So Stock Photohttps://www.alamy.com/image-license-details/?v=1https://www.alamy.com/aylesbury-estate-walworth-southwark-london-06101969-a-lorry-delivering-precast-concrete-panels-from-laings-factory-in-andover-to-a-block-of-flats-on-the-aylesbury-estate-built-using-the-12m-jespersen-system-in-1963-john-laing-and-son-ltd-bought-the-rights-to-the-danish-industrialised-building-system-for-flats-known-as-jespersen-sometimes-referred-to-as-jesperson-the-company-built-factories-in-scotland-hampshire-and-lancashire-producing-jespersen-prefabricated-parts-and-precast-concrete-panels-allowing-the-building-of-housing-to-be-rationalised-saving-time-and-money-laings-so-image457108906.html
Aylesbury Estate, Walworth, Southwark, London, 06/10/1969. A lorry delivering precast concrete panels from Laing's factory in Andover to a block of flats on the Aylesbury Estate, built using the 12M Jespersen system. In 1963, John Laing and Son Ltd bought the rights to the Danish industrialised building system for flats known as Jespersen (sometimes referred to as Jesperson). The company built factories in Scotland, Hampshire and Lancashire producing Jespersen prefabricated parts and precast concrete panels, allowing the building of housing to be rationalised, saving time and money. Laing's So Stock Photohttps://www.alamy.com/image-license-details/?v=1https://www.alamy.com/aylesbury-estate-walworth-southwark-london-06101969-a-lorry-delivering-precast-concrete-panels-from-laings-factory-in-andover-to-a-block-of-flats-on-the-aylesbury-estate-built-using-the-12m-jespersen-system-in-1963-john-laing-and-son-ltd-bought-the-rights-to-the-danish-industrialised-building-system-for-flats-known-as-jespersen-sometimes-referred-to-as-jesperson-the-company-built-factories-in-scotland-hampshire-and-lancashire-producing-jespersen-prefabricated-parts-and-precast-concrete-panels-allowing-the-building-of-housing-to-be-rationalised-saving-time-and-money-laings-so-image457108906.htmlRM2HFK322–Aylesbury Estate, Walworth, Southwark, London, 06/10/1969. A lorry delivering precast concrete panels from Laing's factory in Andover to a block of flats on the Aylesbury Estate, built using the 12M Jespersen system. In 1963, John Laing and Son Ltd bought the rights to the Danish industrialised building system for flats known as Jespersen (sometimes referred to as Jesperson). The company built factories in Scotland, Hampshire and Lancashire producing Jespersen prefabricated parts and precast concrete panels, allowing the building of housing to be rationalised, saving time and money. Laing's So
 Panoramic view to Ceske Budejovice housing estate. Prefabricated tower block silhouette with god light in sky Stock Photohttps://www.alamy.com/image-license-details/?v=1https://www.alamy.com/panoramic-view-to-ceske-budejovice-housing-estate-prefabricated-tower-block-silhouette-with-god-light-in-sky-image462479200.html
Panoramic view to Ceske Budejovice housing estate. Prefabricated tower block silhouette with god light in sky Stock Photohttps://www.alamy.com/image-license-details/?v=1https://www.alamy.com/panoramic-view-to-ceske-budejovice-housing-estate-prefabricated-tower-block-silhouette-with-god-light-in-sky-image462479200.htmlRF2HTBMX8–Panoramic view to Ceske Budejovice housing estate. Prefabricated tower block silhouette with god light in sky
 Detail of balconies in a block of the flats. House built with prefabricated concrete panels Stock Photohttps://www.alamy.com/image-license-details/?v=1https://www.alamy.com/detail-of-balconies-in-a-block-of-the-flats-house-built-with-prefabricated-concrete-panels-image473290178.html
Detail of balconies in a block of the flats. House built with prefabricated concrete panels Stock Photohttps://www.alamy.com/image-license-details/?v=1https://www.alamy.com/detail-of-balconies-in-a-block-of-the-flats-house-built-with-prefabricated-concrete-panels-image473290178.htmlRF2JE06CJ–Detail of balconies in a block of the flats. House built with prefabricated concrete panels
 Сonstruction process with scaffolding in Kyiv, Ukraine Stock Photohttps://www.alamy.com/image-license-details/?v=1https://www.alamy.com/onstruction-process-with-scaffolding-in-kyiv-ukraine-image225367542.html
Сonstruction process with scaffolding in Kyiv, Ukraine Stock Photohttps://www.alamy.com/image-license-details/?v=1https://www.alamy.com/onstruction-process-with-scaffolding-in-kyiv-ukraine-image225367542.htmlRFR2JAGP–Сonstruction process with scaffolding in Kyiv, Ukraine
![Production of wall and ceiling panels for housing construction. Prestressed concrete slabs. Housing construction combine (WBK9 Plattenwerk Brandenburg. Plant. GDR. historical. Photo: MAZ/Bruno Wernitz, October 1978. [automated translation] Stock Photo Production of wall and ceiling panels for housing construction. Prestressed concrete slabs. Housing construction combine (WBK9 Plattenwerk Brandenburg. Plant. GDR. historical. Photo: MAZ/Bruno Wernitz, October 1978. [automated translation] Stock Photo](https://c8.alamy.com/comp/2PYW4X9/production-of-wall-and-ceiling-panels-for-housing-construction-prestressed-concrete-slabs-housing-construction-combine-wbk9-plattenwerk-brandenburg-plant-gdr-historical-photo-mazbruno-wernitz-october-1978-automated-translation-2PYW4X9.jpg) Production of wall and ceiling panels for housing construction. Prestressed concrete slabs. Housing construction combine (WBK9 Plattenwerk Brandenburg. Plant. GDR. historical. Photo: MAZ/Bruno Wernitz, October 1978. [automated translation] Stock Photohttps://www.alamy.com/image-license-details/?v=1https://www.alamy.com/production-of-wall-and-ceiling-panels-for-housing-construction-prestressed-concrete-slabs-housing-construction-combine-wbk9-plattenwerk-brandenburg-plant-gdr-historical-photo-mazbruno-wernitz-october-1978-automated-translation-image550669793.html
Production of wall and ceiling panels for housing construction. Prestressed concrete slabs. Housing construction combine (WBK9 Plattenwerk Brandenburg. Plant. GDR. historical. Photo: MAZ/Bruno Wernitz, October 1978. [automated translation] Stock Photohttps://www.alamy.com/image-license-details/?v=1https://www.alamy.com/production-of-wall-and-ceiling-panels-for-housing-construction-prestressed-concrete-slabs-housing-construction-combine-wbk9-plattenwerk-brandenburg-plant-gdr-historical-photo-mazbruno-wernitz-october-1978-automated-translation-image550669793.htmlRM2PYW4X9–Production of wall and ceiling panels for housing construction. Prestressed concrete slabs. Housing construction combine (WBK9 Plattenwerk Brandenburg. Plant. GDR. historical. Photo: MAZ/Bruno Wernitz, October 1978. [automated translation]
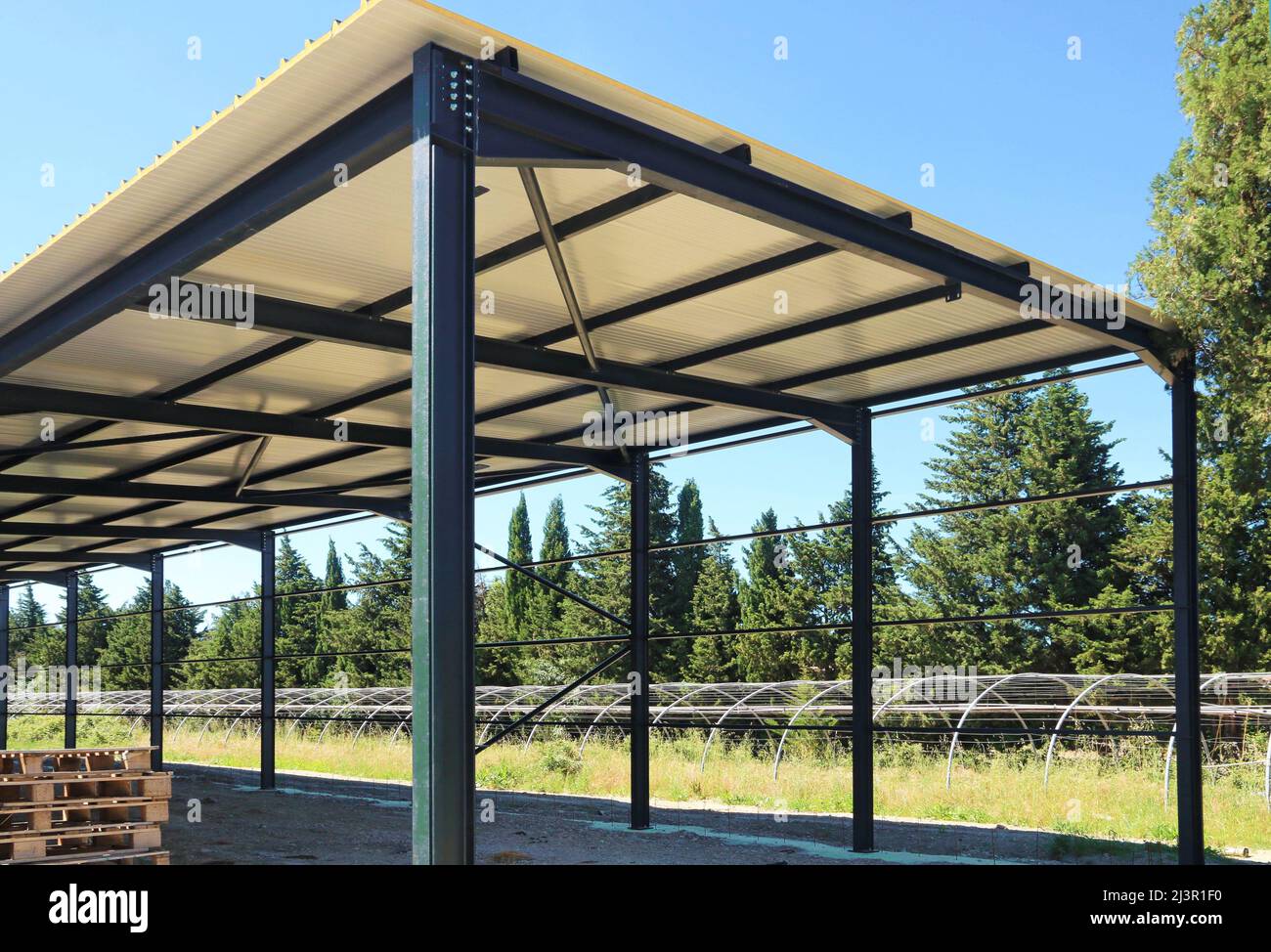 Industrial shed made of steel beams under construction. Stock Photohttps://www.alamy.com/image-license-details/?v=1https://www.alamy.com/industrial-shed-made-of-steel-beams-under-construction-image467030004.html
Industrial shed made of steel beams under construction. Stock Photohttps://www.alamy.com/image-license-details/?v=1https://www.alamy.com/industrial-shed-made-of-steel-beams-under-construction-image467030004.htmlRF2J3R1F0–Industrial shed made of steel beams under construction.
 Luannan County, China - August 16, 2023: Workers are transporting concrete laminated floor slabs. Stock Photohttps://www.alamy.com/image-license-details/?v=1https://www.alamy.com/luannan-county-china-august-16-2023-workers-are-transporting-concrete-laminated-floor-slabs-image567867247.html
Luannan County, China - August 16, 2023: Workers are transporting concrete laminated floor slabs. Stock Photohttps://www.alamy.com/image-license-details/?v=1https://www.alamy.com/luannan-county-china-august-16-2023-workers-are-transporting-concrete-laminated-floor-slabs-image567867247.htmlRF2RYTGD3–Luannan County, China - August 16, 2023: Workers are transporting concrete laminated floor slabs.
 Concrete decorative fence from panels. Building site for house Stock Photohttps://www.alamy.com/image-license-details/?v=1https://www.alamy.com/concrete-decorative-fence-from-panels-building-site-for-house-image429405410.html
Concrete decorative fence from panels. Building site for house Stock Photohttps://www.alamy.com/image-license-details/?v=1https://www.alamy.com/concrete-decorative-fence-from-panels-building-site-for-house-image429405410.htmlRF2FXH2YE–Concrete decorative fence from panels. Building site for house
 Prefabricated concrete materials, cement panels and tubes on a white background, 3D illustration Stock Photohttps://www.alamy.com/image-license-details/?v=1https://www.alamy.com/prefabricated-concrete-materials-cement-panels-and-tubes-on-a-white-background-3d-illustration-image443028202.html
Prefabricated concrete materials, cement panels and tubes on a white background, 3D illustration Stock Photohttps://www.alamy.com/image-license-details/?v=1https://www.alamy.com/prefabricated-concrete-materials-cement-panels-and-tubes-on-a-white-background-3d-illustration-image443028202.htmlRF2GMNJYP–Prefabricated concrete materials, cement panels and tubes on a white background, 3D illustration
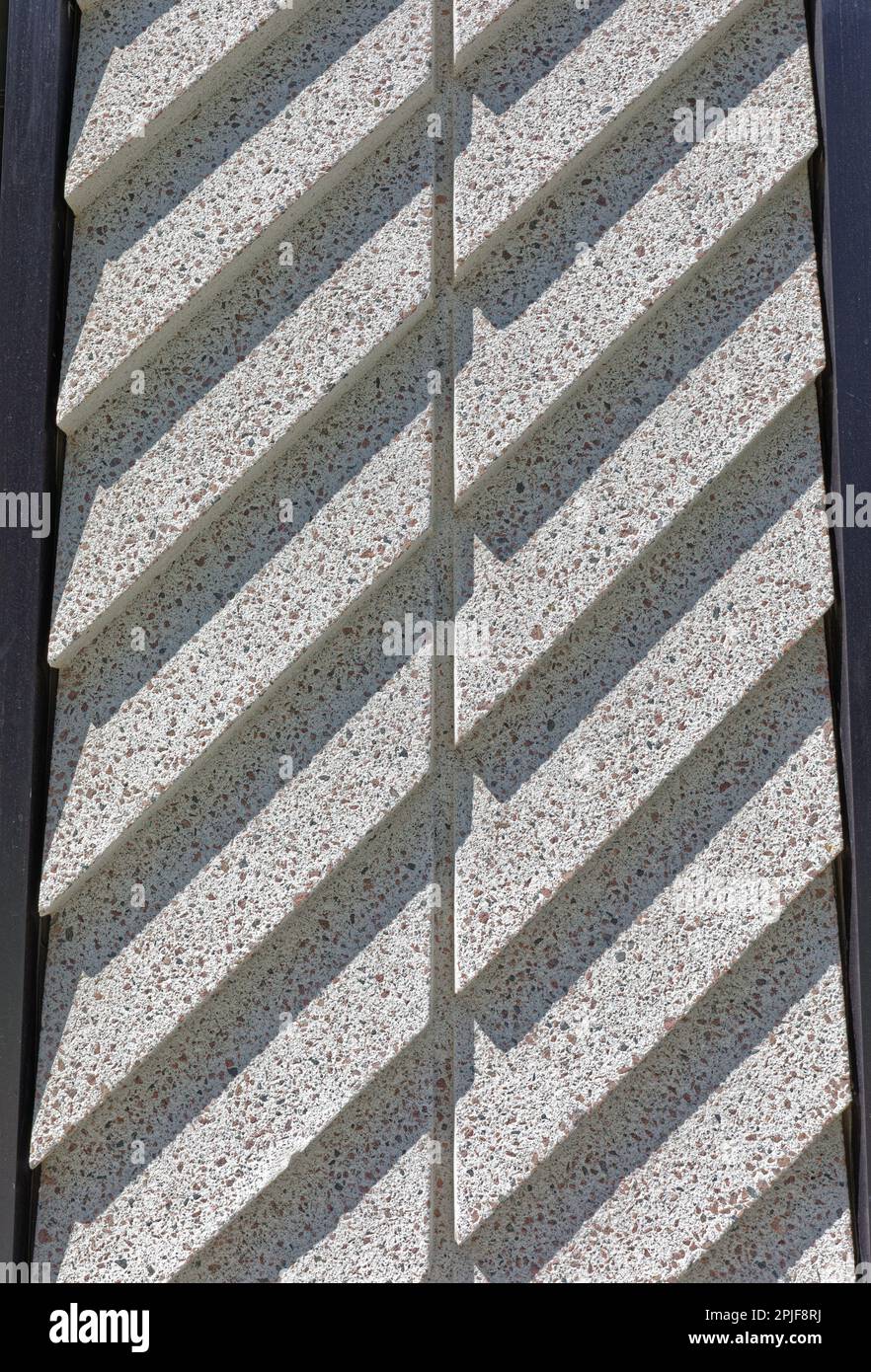 Eagle + West Detail: Textured concrete panels add to the complex's visual interest. Stock Photohttps://www.alamy.com/image-license-details/?v=1https://www.alamy.com/eagle-west-detail-textured-concrete-panels-add-to-the-complexs-visual-interest-image544921430.html
Eagle + West Detail: Textured concrete panels add to the complex's visual interest. Stock Photohttps://www.alamy.com/image-license-details/?v=1https://www.alamy.com/eagle-west-detail-textured-concrete-panels-add-to-the-complexs-visual-interest-image544921430.htmlRF2PJF8RJ–Eagle + West Detail: Textured concrete panels add to the complex's visual interest.
 prefabricated house in the city on settlements. Stock Photohttps://www.alamy.com/image-license-details/?v=1https://www.alamy.com/prefabricated-house-in-the-city-on-settlements-image385495845.html
prefabricated house in the city on settlements. Stock Photohttps://www.alamy.com/image-license-details/?v=1https://www.alamy.com/prefabricated-house-in-the-city-on-settlements-image385495845.htmlRF2DB4RTN–prefabricated house in the city on settlements.
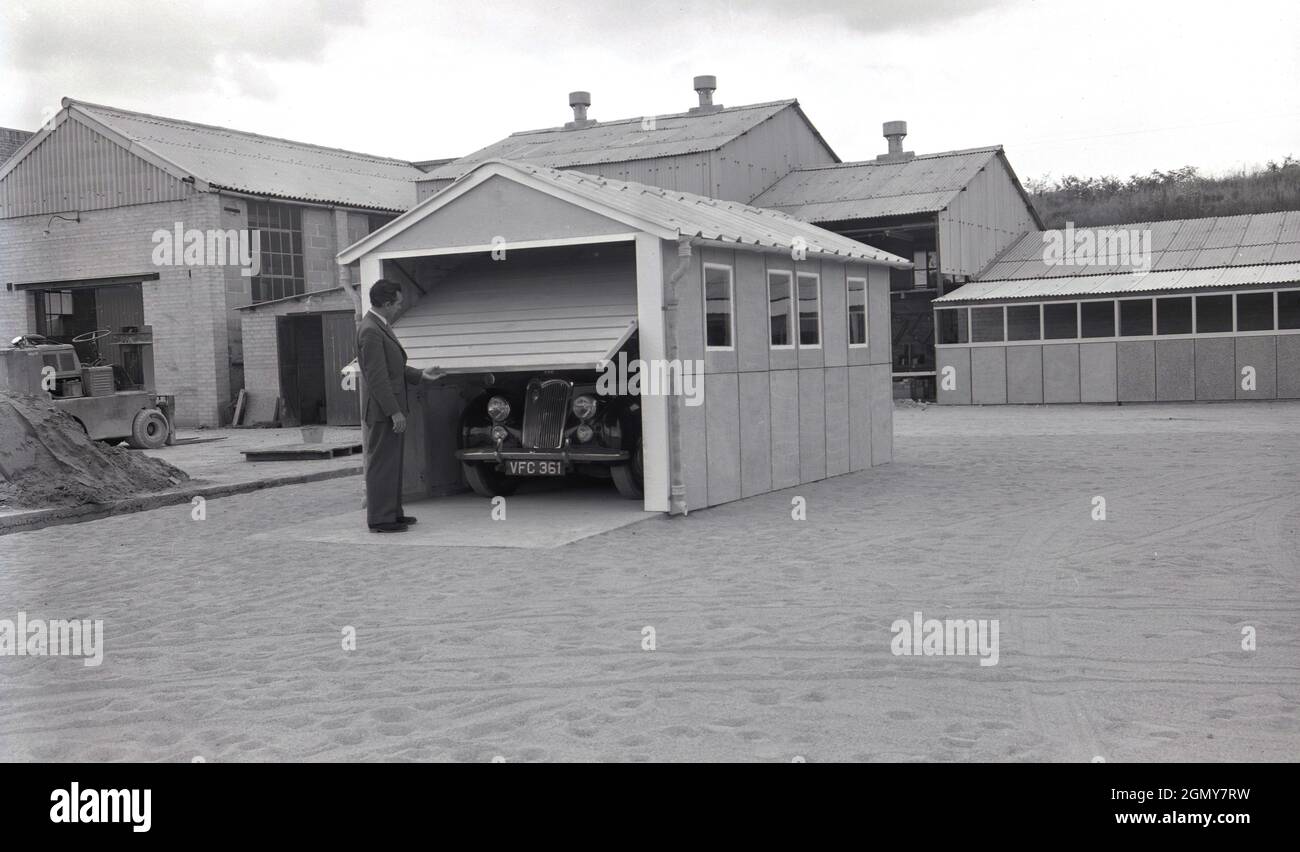 1950s, historical, outside on a wide, level area at a light industrial estate, a man in a suit lifting up the roll-up door of prefabricated garage, constructed there for demonstration purposes, Witney, Oxford, England, UK. These garages or motor shelters were made from precast concrete panels bolted together into sections, with a corrugated metal roof and metal roll-up door. As car ownership increased in the late 1950s and 60s, these self-build or concrete kit garages became popular. Stock Photohttps://www.alamy.com/image-license-details/?v=1https://www.alamy.com/1950s-historical-outside-on-a-wide-level-area-at-a-light-industrial-estate-a-man-in-a-suit-lifting-up-the-roll-up-door-of-prefabricated-garage-constructed-there-for-demonstration-purposes-witney-oxford-england-uk-these-garages-or-motor-shelters-were-made-from-precast-concrete-panels-bolted-together-into-sections-with-a-corrugated-metal-roof-and-metal-roll-up-door-as-car-ownership-increased-in-the-late-1950s-and-60s-these-self-build-or-concrete-kit-garages-became-popular-image443151181.html
1950s, historical, outside on a wide, level area at a light industrial estate, a man in a suit lifting up the roll-up door of prefabricated garage, constructed there for demonstration purposes, Witney, Oxford, England, UK. These garages or motor shelters were made from precast concrete panels bolted together into sections, with a corrugated metal roof and metal roll-up door. As car ownership increased in the late 1950s and 60s, these self-build or concrete kit garages became popular. Stock Photohttps://www.alamy.com/image-license-details/?v=1https://www.alamy.com/1950s-historical-outside-on-a-wide-level-area-at-a-light-industrial-estate-a-man-in-a-suit-lifting-up-the-roll-up-door-of-prefabricated-garage-constructed-there-for-demonstration-purposes-witney-oxford-england-uk-these-garages-or-motor-shelters-were-made-from-precast-concrete-panels-bolted-together-into-sections-with-a-corrugated-metal-roof-and-metal-roll-up-door-as-car-ownership-increased-in-the-late-1950s-and-60s-these-self-build-or-concrete-kit-garages-became-popular-image443151181.htmlRM2GMY7RW–1950s, historical, outside on a wide, level area at a light industrial estate, a man in a suit lifting up the roll-up door of prefabricated garage, constructed there for demonstration purposes, Witney, Oxford, England, UK. These garages or motor shelters were made from precast concrete panels bolted together into sections, with a corrugated metal roof and metal roll-up door. As car ownership increased in the late 1950s and 60s, these self-build or concrete kit garages became popular.
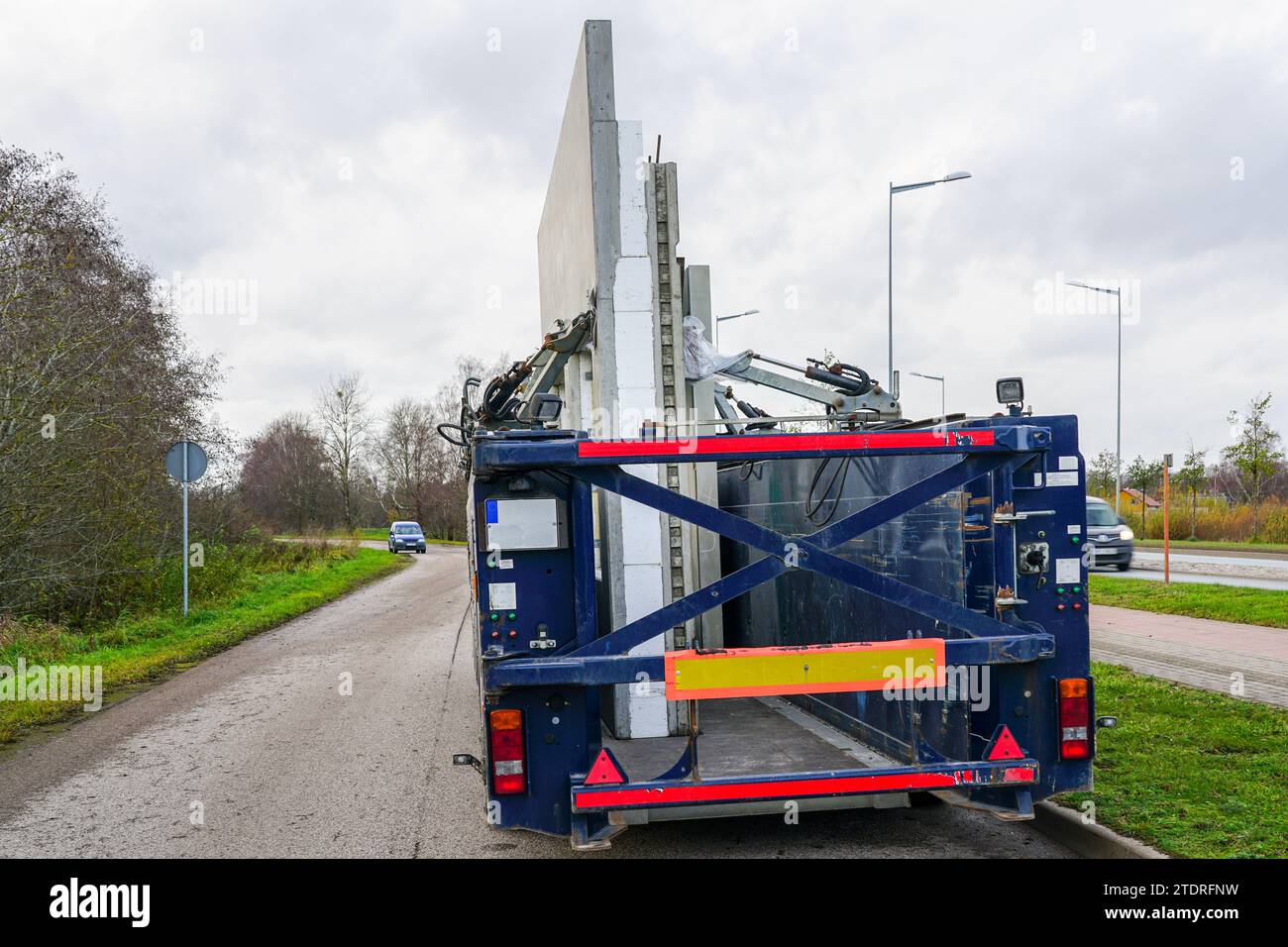 Transportation of reinforced concrete precast wall panels with a specialized low loader semi-trailer Stock Photohttps://www.alamy.com/image-license-details/?v=1https://www.alamy.com/transportation-of-reinforced-concrete-precast-wall-panels-with-a-specialized-low-loader-semi-trailer-image576449941.html
Transportation of reinforced concrete precast wall panels with a specialized low loader semi-trailer Stock Photohttps://www.alamy.com/image-license-details/?v=1https://www.alamy.com/transportation-of-reinforced-concrete-precast-wall-panels-with-a-specialized-low-loader-semi-trailer-image576449941.htmlRF2TDRFNW–Transportation of reinforced concrete precast wall panels with a specialized low loader semi-trailer
 Residential street with new standard timber fence panels along back garden boundary with rough grass verge pavement and houses Stock Photohttps://www.alamy.com/image-license-details/?v=1https://www.alamy.com/residential-street-with-new-standard-timber-fence-panels-along-back-image1501882.html
Residential street with new standard timber fence panels along back garden boundary with rough grass verge pavement and houses Stock Photohttps://www.alamy.com/image-license-details/?v=1https://www.alamy.com/residential-street-with-new-standard-timber-fence-panels-along-back-image1501882.htmlRFAPEABB–Residential street with new standard timber fence panels along back garden boundary with rough grass verge pavement and houses
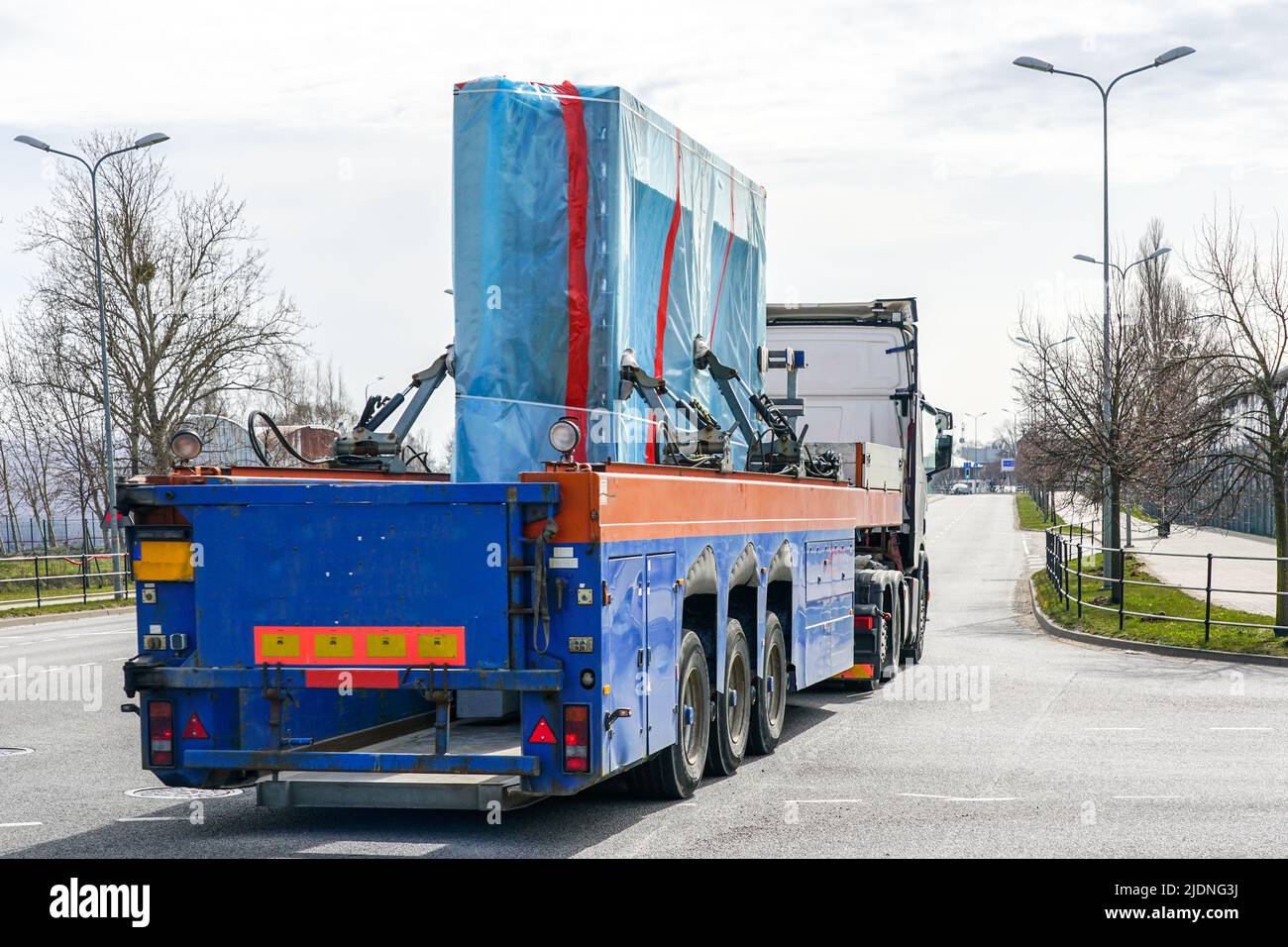 Transportation of reinforced concrete prefabricated wall panels for house construction by specialized truck Stock Photohttps://www.alamy.com/image-license-details/?v=1https://www.alamy.com/transportation-of-reinforced-concrete-prefabricated-wall-panels-for-house-construction-by-specialized-truck-image473144102.html
Transportation of reinforced concrete prefabricated wall panels for house construction by specialized truck Stock Photohttps://www.alamy.com/image-license-details/?v=1https://www.alamy.com/transportation-of-reinforced-concrete-prefabricated-wall-panels-for-house-construction-by-specialized-truck-image473144102.htmlRF2JDNG3J–Transportation of reinforced concrete prefabricated wall panels for house construction by specialized truck
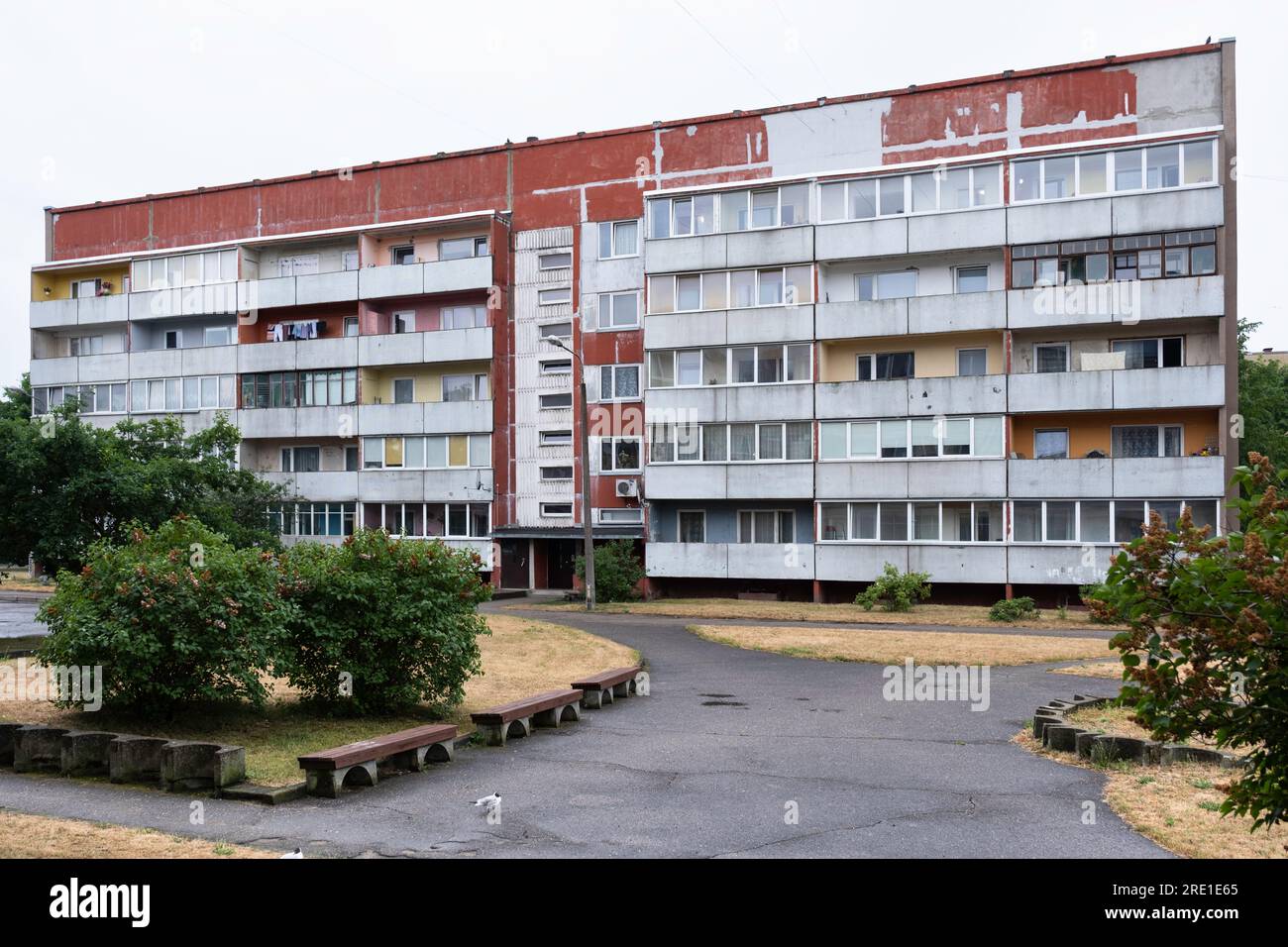 Ordinary comfortless soviet flat, a so-called Khrushchevka in Liepaja, Latvia. Low-cost, concrete-paneled or brick three- to five-storied apartment Stock Photohttps://www.alamy.com/image-license-details/?v=1https://www.alamy.com/ordinary-comfortless-soviet-flat-a-so-called-khrushchevka-in-liepaja-latvia-low-cost-concrete-paneled-or-brick-three-to-five-storied-apartment-image559370061.html
Ordinary comfortless soviet flat, a so-called Khrushchevka in Liepaja, Latvia. Low-cost, concrete-paneled or brick three- to five-storied apartment Stock Photohttps://www.alamy.com/image-license-details/?v=1https://www.alamy.com/ordinary-comfortless-soviet-flat-a-so-called-khrushchevka-in-liepaja-latvia-low-cost-concrete-paneled-or-brick-three-to-five-storied-apartment-image559370061.htmlRF2RE1E65–Ordinary comfortless soviet flat, a so-called Khrushchevka in Liepaja, Latvia. Low-cost, concrete-paneled or brick three- to five-storied apartment
 Demolition of concrete panel buildings, Germany Stock Photohttps://www.alamy.com/image-license-details/?v=1https://www.alamy.com/stock-photo-demolition-of-concrete-panel-buildings-germany-10949374.html
Demolition of concrete panel buildings, Germany Stock Photohttps://www.alamy.com/image-license-details/?v=1https://www.alamy.com/stock-photo-demolition-of-concrete-panel-buildings-germany-10949374.htmlRMA46E2R–Demolition of concrete panel buildings, Germany
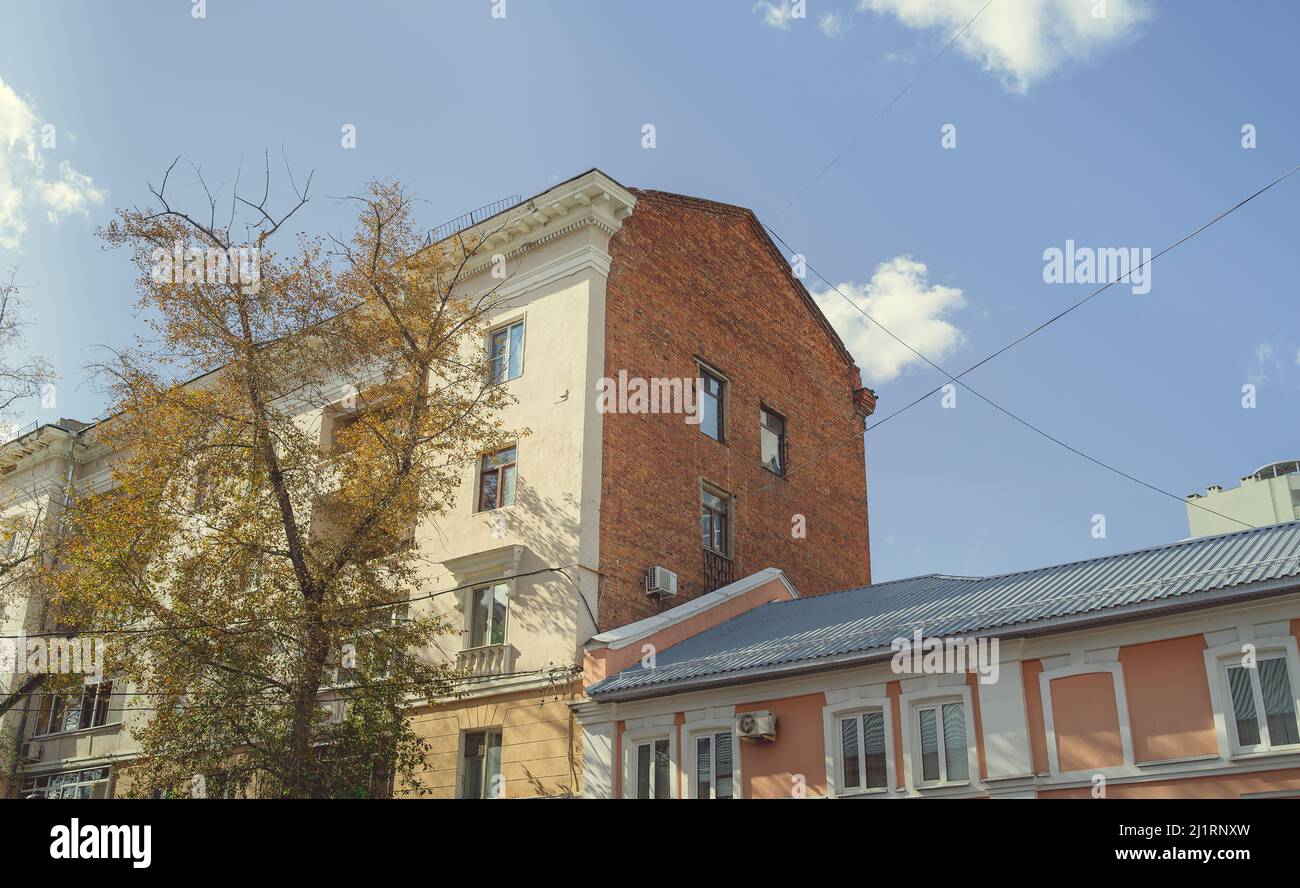 Panels buildings in Russia, Soviet architecture houses. Stock Photohttps://www.alamy.com/image-license-details/?v=1https://www.alamy.com/panels-buildings-in-russia-soviet-architecture-houses-image465816705.html
Panels buildings in Russia, Soviet architecture houses. Stock Photohttps://www.alamy.com/image-license-details/?v=1https://www.alamy.com/panels-buildings-in-russia-soviet-architecture-houses-image465816705.htmlRF2J1RNXW–Panels buildings in Russia, Soviet architecture houses.
 Axial view of west elevation showing coffin shaped concrete panels and murals by Burmese artists depicting traditional pursuits. University of Medicin Stock Photohttps://www.alamy.com/image-license-details/?v=1https://www.alamy.com/axial-view-of-west-elevation-showing-coffin-shaped-concrete-panels-and-murals-by-burmese-artists-depicting-traditional-pursuits-university-of-medicin-image365509349.html
Axial view of west elevation showing coffin shaped concrete panels and murals by Burmese artists depicting traditional pursuits. University of Medicin Stock Photohttps://www.alamy.com/image-license-details/?v=1https://www.alamy.com/axial-view-of-west-elevation-showing-coffin-shaped-concrete-panels-and-murals-by-burmese-artists-depicting-traditional-pursuits-university-of-medicin-image365509349.htmlRM2C6JAW9–Axial view of west elevation showing coffin shaped concrete panels and murals by Burmese artists depicting traditional pursuits. University of Medicin
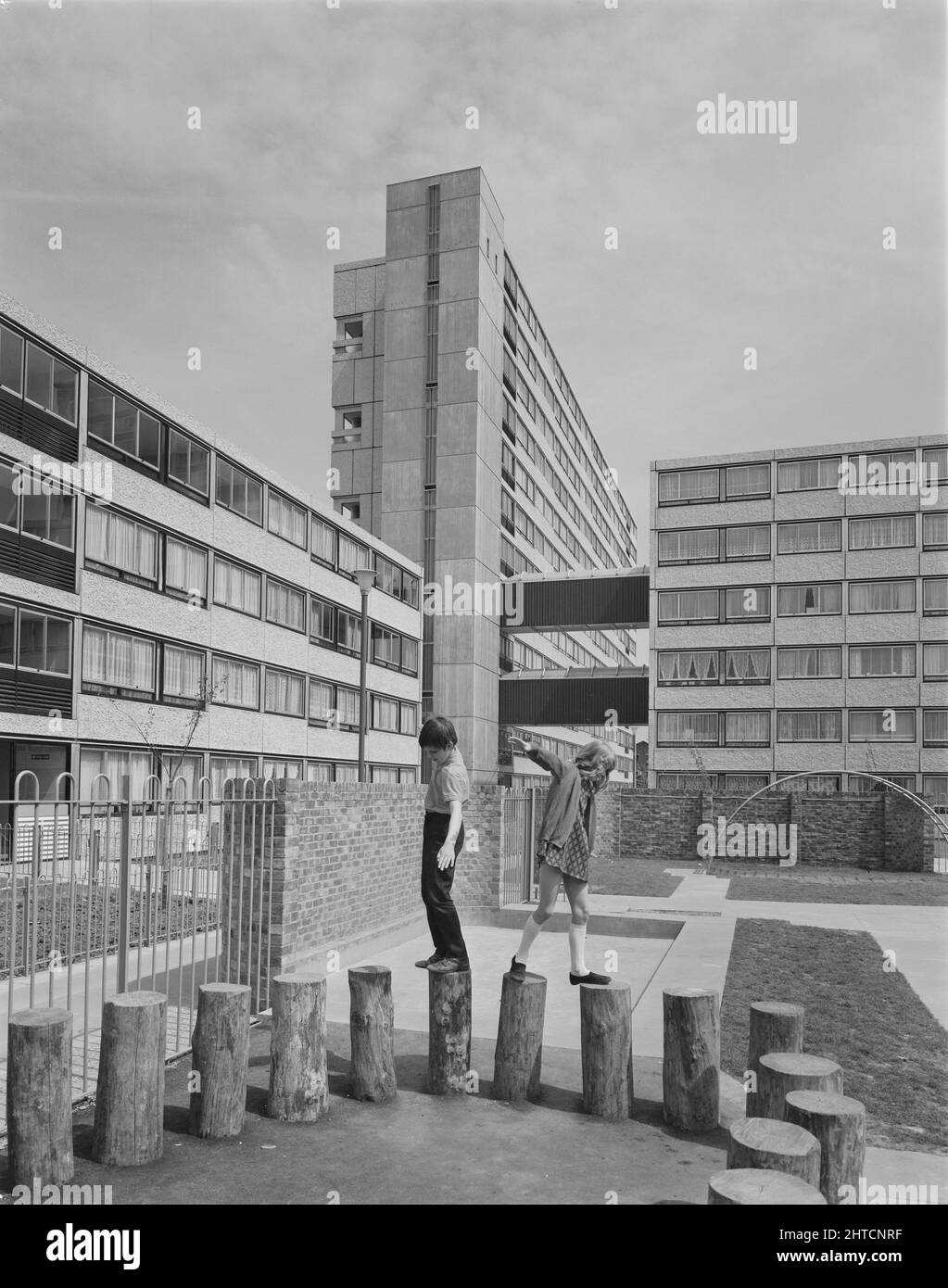 Pooles Park, Finsbury Park, Islington, London, 20/05/1970. Two children playing on posts in a playground besides blocks of flats at Pooles Park, built using the 12M Jespersen system. In 1963, John Laing and Son Ltd bought the rights to the Danish industrialised building system for flats known as Jespersen (sometimes referred to as Jesperson). The company built factories in Scotland, Hampshire and Lancashire producing Jespersen prefabricated parts and precast concrete panels, allowing the building of housing to be rationalised, saving time and money. The Pooles Park development was built by Lai Stock Photohttps://www.alamy.com/image-license-details/?v=1https://www.alamy.com/pooles-park-finsbury-park-islington-london-20051970-two-children-playing-on-posts-in-a-playground-besides-blocks-of-flats-at-pooles-park-built-using-the-12m-jespersen-system-in-1963-john-laing-and-son-ltd-bought-the-rights-to-the-danish-industrialised-building-system-for-flats-known-as-jespersen-sometimes-referred-to-as-jesperson-the-company-built-factories-in-scotland-hampshire-and-lancashire-producing-jespersen-prefabricated-parts-and-precast-concrete-panels-allowing-the-building-of-housing-to-be-rationalised-saving-time-and-money-the-pooles-park-development-was-built-by-lai-image462501859.html
Pooles Park, Finsbury Park, Islington, London, 20/05/1970. Two children playing on posts in a playground besides blocks of flats at Pooles Park, built using the 12M Jespersen system. In 1963, John Laing and Son Ltd bought the rights to the Danish industrialised building system for flats known as Jespersen (sometimes referred to as Jesperson). The company built factories in Scotland, Hampshire and Lancashire producing Jespersen prefabricated parts and precast concrete panels, allowing the building of housing to be rationalised, saving time and money. The Pooles Park development was built by Lai Stock Photohttps://www.alamy.com/image-license-details/?v=1https://www.alamy.com/pooles-park-finsbury-park-islington-london-20051970-two-children-playing-on-posts-in-a-playground-besides-blocks-of-flats-at-pooles-park-built-using-the-12m-jespersen-system-in-1963-john-laing-and-son-ltd-bought-the-rights-to-the-danish-industrialised-building-system-for-flats-known-as-jespersen-sometimes-referred-to-as-jesperson-the-company-built-factories-in-scotland-hampshire-and-lancashire-producing-jespersen-prefabricated-parts-and-precast-concrete-panels-allowing-the-building-of-housing-to-be-rationalised-saving-time-and-money-the-pooles-park-development-was-built-by-lai-image462501859.htmlRM2HTCNRF–Pooles Park, Finsbury Park, Islington, London, 20/05/1970. Two children playing on posts in a playground besides blocks of flats at Pooles Park, built using the 12M Jespersen system. In 1963, John Laing and Son Ltd bought the rights to the Danish industrialised building system for flats known as Jespersen (sometimes referred to as Jesperson). The company built factories in Scotland, Hampshire and Lancashire producing Jespersen prefabricated parts and precast concrete panels, allowing the building of housing to be rationalised, saving time and money. The Pooles Park development was built by Lai
 Old aged dangerous roof made of prefabricated corrugated panels with wooden structure Stock Photohttps://www.alamy.com/image-license-details/?v=1https://www.alamy.com/old-aged-dangerous-roof-made-of-prefabricated-corrugated-panels-with-wooden-structure-image557306992.html
Old aged dangerous roof made of prefabricated corrugated panels with wooden structure Stock Photohttps://www.alamy.com/image-license-details/?v=1https://www.alamy.com/old-aged-dangerous-roof-made-of-prefabricated-corrugated-panels-with-wooden-structure-image557306992.htmlRF2RAKEN4–Old aged dangerous roof made of prefabricated corrugated panels with wooden structure
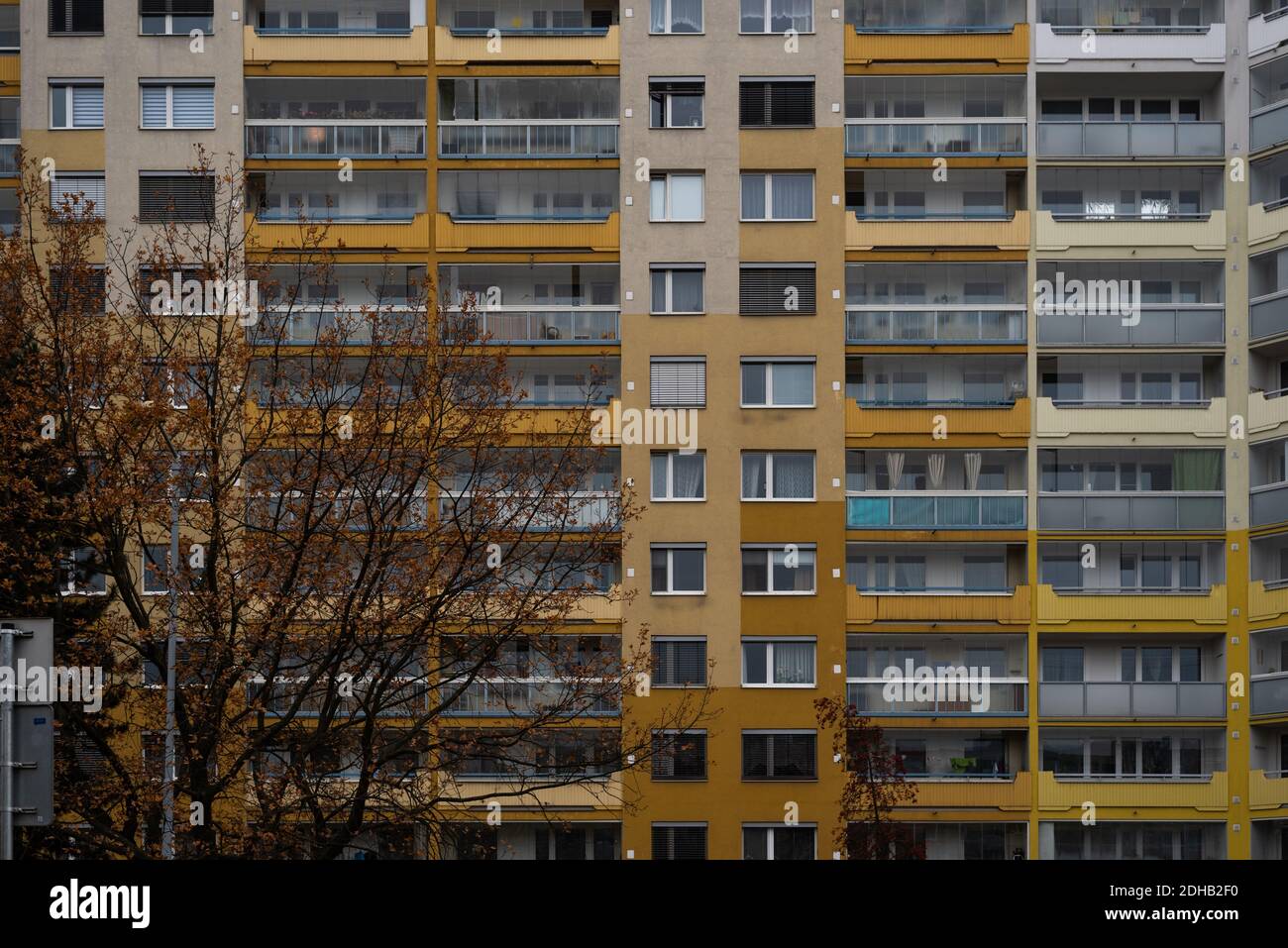 Prague. Czech Republic. 01/12/2020. Panelaks or buildings constructed with panels during communist regime in the Czech Republic, and in another countr Stock Photohttps://www.alamy.com/image-license-details/?v=1https://www.alamy.com/prague-czech-republic-01122020-panelaks-or-buildings-constructed-with-panels-during-communist-regime-in-the-czech-republic-and-in-another-countr-image389320708.html
Prague. Czech Republic. 01/12/2020. Panelaks or buildings constructed with panels during communist regime in the Czech Republic, and in another countr Stock Photohttps://www.alamy.com/image-license-details/?v=1https://www.alamy.com/prague-czech-republic-01122020-panelaks-or-buildings-constructed-with-panels-during-communist-regime-in-the-czech-republic-and-in-another-countr-image389320708.htmlRF2DHB2F0–Prague. Czech Republic. 01/12/2020. Panelaks or buildings constructed with panels during communist regime in the Czech Republic, and in another countr
 Equipment lying on a building site with scattered tools and wooden insulated panels on the newly laid concrete floor of a new bu Stock Photohttps://www.alamy.com/image-license-details/?v=1https://www.alamy.com/stock-photo-equipment-lying-on-a-building-site-with-scattered-tools-and-wooden-74694400.html
Equipment lying on a building site with scattered tools and wooden insulated panels on the newly laid concrete floor of a new bu Stock Photohttps://www.alamy.com/image-license-details/?v=1https://www.alamy.com/stock-photo-equipment-lying-on-a-building-site-with-scattered-tools-and-wooden-74694400.htmlRFE9EHD4–Equipment lying on a building site with scattered tools and wooden insulated panels on the newly laid concrete floor of a new bu
![Production of wall and ceiling panels for housing construction. Wohnungsbaukombinat (WBK) Plattenwerk Brandenburg. Plant. GDR. historical. Photo: MAZ/Bruno Wernitz, September 1978. [automated translation] Stock Photo Production of wall and ceiling panels for housing construction. Wohnungsbaukombinat (WBK) Plattenwerk Brandenburg. Plant. GDR. historical. Photo: MAZ/Bruno Wernitz, September 1978. [automated translation] Stock Photo](https://c8.alamy.com/comp/2PYW4XH/production-of-wall-and-ceiling-panels-for-housing-construction-wohnungsbaukombinat-wbk-plattenwerk-brandenburg-plant-gdr-historical-photo-mazbruno-wernitz-september-1978-automated-translation-2PYW4XH.jpg) Production of wall and ceiling panels for housing construction. Wohnungsbaukombinat (WBK) Plattenwerk Brandenburg. Plant. GDR. historical. Photo: MAZ/Bruno Wernitz, September 1978. [automated translation] Stock Photohttps://www.alamy.com/image-license-details/?v=1https://www.alamy.com/production-of-wall-and-ceiling-panels-for-housing-construction-wohnungsbaukombinat-wbk-plattenwerk-brandenburg-plant-gdr-historical-photo-mazbruno-wernitz-september-1978-automated-translation-image550669801.html
Production of wall and ceiling panels for housing construction. Wohnungsbaukombinat (WBK) Plattenwerk Brandenburg. Plant. GDR. historical. Photo: MAZ/Bruno Wernitz, September 1978. [automated translation] Stock Photohttps://www.alamy.com/image-license-details/?v=1https://www.alamy.com/production-of-wall-and-ceiling-panels-for-housing-construction-wohnungsbaukombinat-wbk-plattenwerk-brandenburg-plant-gdr-historical-photo-mazbruno-wernitz-september-1978-automated-translation-image550669801.htmlRM2PYW4XH–Production of wall and ceiling panels for housing construction. Wohnungsbaukombinat (WBK) Plattenwerk Brandenburg. Plant. GDR. historical. Photo: MAZ/Bruno Wernitz, September 1978. [automated translation]
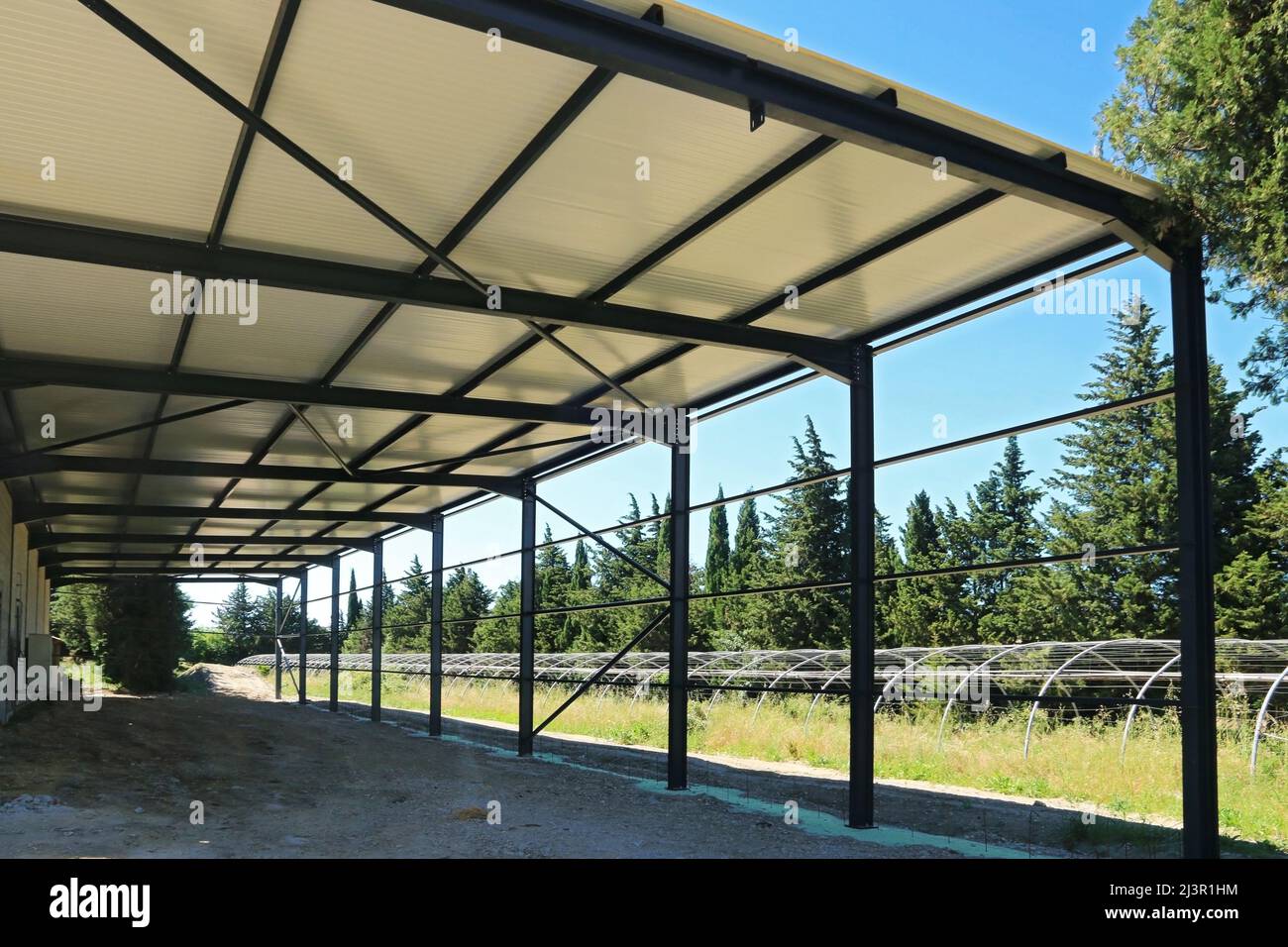 Industrial shed made of steel beams under construction. Stock Photohttps://www.alamy.com/image-license-details/?v=1https://www.alamy.com/industrial-shed-made-of-steel-beams-under-construction-image467030080.html
Industrial shed made of steel beams under construction. Stock Photohttps://www.alamy.com/image-license-details/?v=1https://www.alamy.com/industrial-shed-made-of-steel-beams-under-construction-image467030080.htmlRF2J3R1HM–Industrial shed made of steel beams under construction.
 Luannan County, China - August 16, 2023: Workers are transporting concrete laminated floor slabs. Stock Photohttps://www.alamy.com/image-license-details/?v=1https://www.alamy.com/luannan-county-china-august-16-2023-workers-are-transporting-concrete-laminated-floor-slabs-image567867240.html
Luannan County, China - August 16, 2023: Workers are transporting concrete laminated floor slabs. Stock Photohttps://www.alamy.com/image-license-details/?v=1https://www.alamy.com/luannan-county-china-august-16-2023-workers-are-transporting-concrete-laminated-floor-slabs-image567867240.htmlRF2RYTGCT–Luannan County, China - August 16, 2023: Workers are transporting concrete laminated floor slabs.
 Concrete decorative fence from panels. Building site for house Stock Photohttps://www.alamy.com/image-license-details/?v=1https://www.alamy.com/concrete-decorative-fence-from-panels-building-site-for-house-image429404564.html
Concrete decorative fence from panels. Building site for house Stock Photohttps://www.alamy.com/image-license-details/?v=1https://www.alamy.com/concrete-decorative-fence-from-panels-building-site-for-house-image429404564.htmlRF2FXH1W8–Concrete decorative fence from panels. Building site for house
 Prefabricated concrete materials, cement panels and tubes on a white background, 3D illustration Stock Photohttps://www.alamy.com/image-license-details/?v=1https://www.alamy.com/prefabricated-concrete-materials-cement-panels-and-tubes-on-a-white-background-3d-illustration-image443028199.html
Prefabricated concrete materials, cement panels and tubes on a white background, 3D illustration Stock Photohttps://www.alamy.com/image-license-details/?v=1https://www.alamy.com/prefabricated-concrete-materials-cement-panels-and-tubes-on-a-white-background-3d-illustration-image443028199.htmlRF2GMNJYK–Prefabricated concrete materials, cement panels and tubes on a white background, 3D illustration
 Eagle + West: Interlocking cantilevers and setbacks in white concrete form an arresting pattern on the Greenpoint waterfront. Stock Photohttps://www.alamy.com/image-license-details/?v=1https://www.alamy.com/eagle-west-interlocking-cantilevers-and-setbacks-in-white-concrete-form-an-arresting-pattern-on-the-greenpoint-waterfront-image544921915.html
Eagle + West: Interlocking cantilevers and setbacks in white concrete form an arresting pattern on the Greenpoint waterfront. Stock Photohttps://www.alamy.com/image-license-details/?v=1https://www.alamy.com/eagle-west-interlocking-cantilevers-and-setbacks-in-white-concrete-form-an-arresting-pattern-on-the-greenpoint-waterfront-image544921915.htmlRF2PJF9CY–Eagle + West: Interlocking cantilevers and setbacks in white concrete form an arresting pattern on the Greenpoint waterfront.
 prefabricated house in the city on settlements. Stock Photohttps://www.alamy.com/image-license-details/?v=1https://www.alamy.com/prefabricated-house-in-the-city-on-settlements-image363330801.html
prefabricated house in the city on settlements. Stock Photohttps://www.alamy.com/image-license-details/?v=1https://www.alamy.com/prefabricated-house-in-the-city-on-settlements-image363330801.htmlRF2C33441–prefabricated house in the city on settlements.
 1950s, historical, outside on a wide, level area at a light industrial estate, a man in a suit lifting up the roll-up door of prefabricated garage, constructed there for demonstration purposes, Witney, Oxford, England, UK. These garages or motor shelters were made from precast concrete panels bolted together into sections, with a corrugated metal roof and metal roll-up or up and over door. As car ownership increased in the 1950s and 60s, these self-build or concrete kit garages became the thing to have and a large number of companies offered such DIY garages to the 'practical householder'. Stock Photohttps://www.alamy.com/image-license-details/?v=1https://www.alamy.com/1950s-historical-outside-on-a-wide-level-area-at-a-light-industrial-estate-a-man-in-a-suit-lifting-up-the-roll-up-door-of-prefabricated-garage-constructed-there-for-demonstration-purposes-witney-oxford-england-uk-these-garages-or-motor-shelters-were-made-from-precast-concrete-panels-bolted-together-into-sections-with-a-corrugated-metal-roof-and-metal-roll-up-or-up-and-over-door-as-car-ownership-increased-in-the-1950s-and-60s-these-self-build-or-concrete-kit-garages-became-the-thing-to-have-and-a-large-number-of-companies-offered-such-diy-garages-to-the-practical-householder-image443151081.html
1950s, historical, outside on a wide, level area at a light industrial estate, a man in a suit lifting up the roll-up door of prefabricated garage, constructed there for demonstration purposes, Witney, Oxford, England, UK. These garages or motor shelters were made from precast concrete panels bolted together into sections, with a corrugated metal roof and metal roll-up or up and over door. As car ownership increased in the 1950s and 60s, these self-build or concrete kit garages became the thing to have and a large number of companies offered such DIY garages to the 'practical householder'. Stock Photohttps://www.alamy.com/image-license-details/?v=1https://www.alamy.com/1950s-historical-outside-on-a-wide-level-area-at-a-light-industrial-estate-a-man-in-a-suit-lifting-up-the-roll-up-door-of-prefabricated-garage-constructed-there-for-demonstration-purposes-witney-oxford-england-uk-these-garages-or-motor-shelters-were-made-from-precast-concrete-panels-bolted-together-into-sections-with-a-corrugated-metal-roof-and-metal-roll-up-or-up-and-over-door-as-car-ownership-increased-in-the-1950s-and-60s-these-self-build-or-concrete-kit-garages-became-the-thing-to-have-and-a-large-number-of-companies-offered-such-diy-garages-to-the-practical-householder-image443151081.htmlRM2GMY7M9–1950s, historical, outside on a wide, level area at a light industrial estate, a man in a suit lifting up the roll-up door of prefabricated garage, constructed there for demonstration purposes, Witney, Oxford, England, UK. These garages or motor shelters were made from precast concrete panels bolted together into sections, with a corrugated metal roof and metal roll-up or up and over door. As car ownership increased in the 1950s and 60s, these self-build or concrete kit garages became the thing to have and a large number of companies offered such DIY garages to the 'practical householder'.
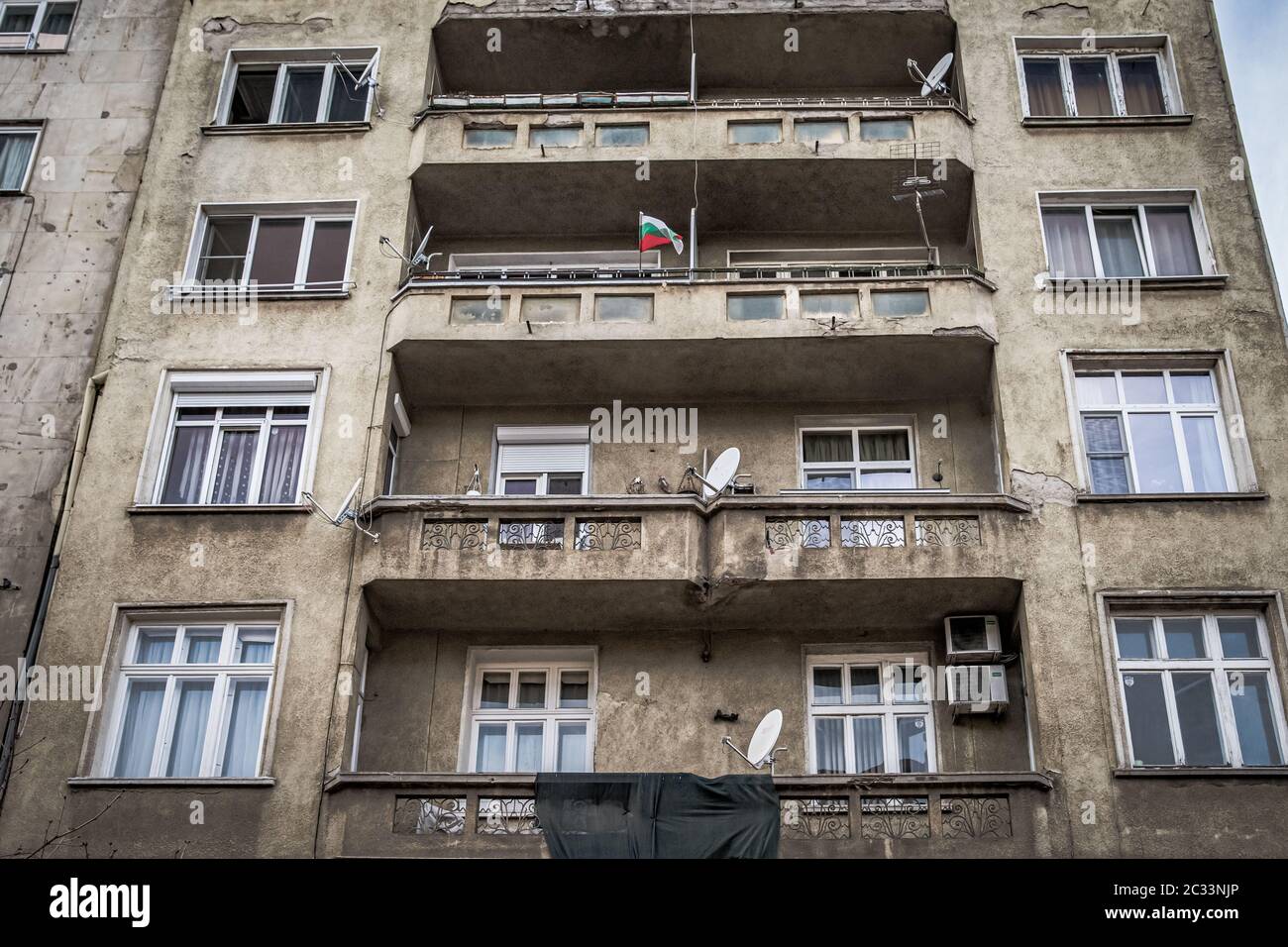 Sofia - February 27, 2020: prefabricated house in the city on settlements Stock Photohttps://www.alamy.com/image-license-details/?v=1https://www.alamy.com/sofia-february-27-2020-prefabricated-house-in-the-city-on-settlements-image363344542.html
Sofia - February 27, 2020: prefabricated house in the city on settlements Stock Photohttps://www.alamy.com/image-license-details/?v=1https://www.alamy.com/sofia-february-27-2020-prefabricated-house-in-the-city-on-settlements-image363344542.htmlRF2C33NJP–Sofia - February 27, 2020: prefabricated house in the city on settlements
 Toy wooden house in a small shopping trolley, model kit, cash, pen and pencil on a concrete background. Buying a prefab home. Stock Photohttps://www.alamy.com/image-license-details/?v=1https://www.alamy.com/toy-wooden-house-in-a-small-shopping-trolley-model-kit-cash-pen-and-pencil-on-a-concrete-background-buying-a-prefab-home-image472701758.html
Toy wooden house in a small shopping trolley, model kit, cash, pen and pencil on a concrete background. Buying a prefab home. Stock Photohttps://www.alamy.com/image-license-details/?v=1https://www.alamy.com/toy-wooden-house-in-a-small-shopping-trolley-model-kit-cash-pen-and-pencil-on-a-concrete-background-buying-a-prefab-home-image472701758.htmlRF2JD1BWJ–Toy wooden house in a small shopping trolley, model kit, cash, pen and pencil on a concrete background. Buying a prefab home.
 Building of dwelling houses in Berlin, 1926 Stock Photohttps://www.alamy.com/image-license-details/?v=1https://www.alamy.com/stock-photo-building-of-dwelling-houses-in-berlin-1926-48385278.html
Building of dwelling houses in Berlin, 1926 Stock Photohttps://www.alamy.com/image-license-details/?v=1https://www.alamy.com/stock-photo-building-of-dwelling-houses-in-berlin-1926-48385278.htmlRMCPM3WJ–Building of dwelling houses in Berlin, 1926
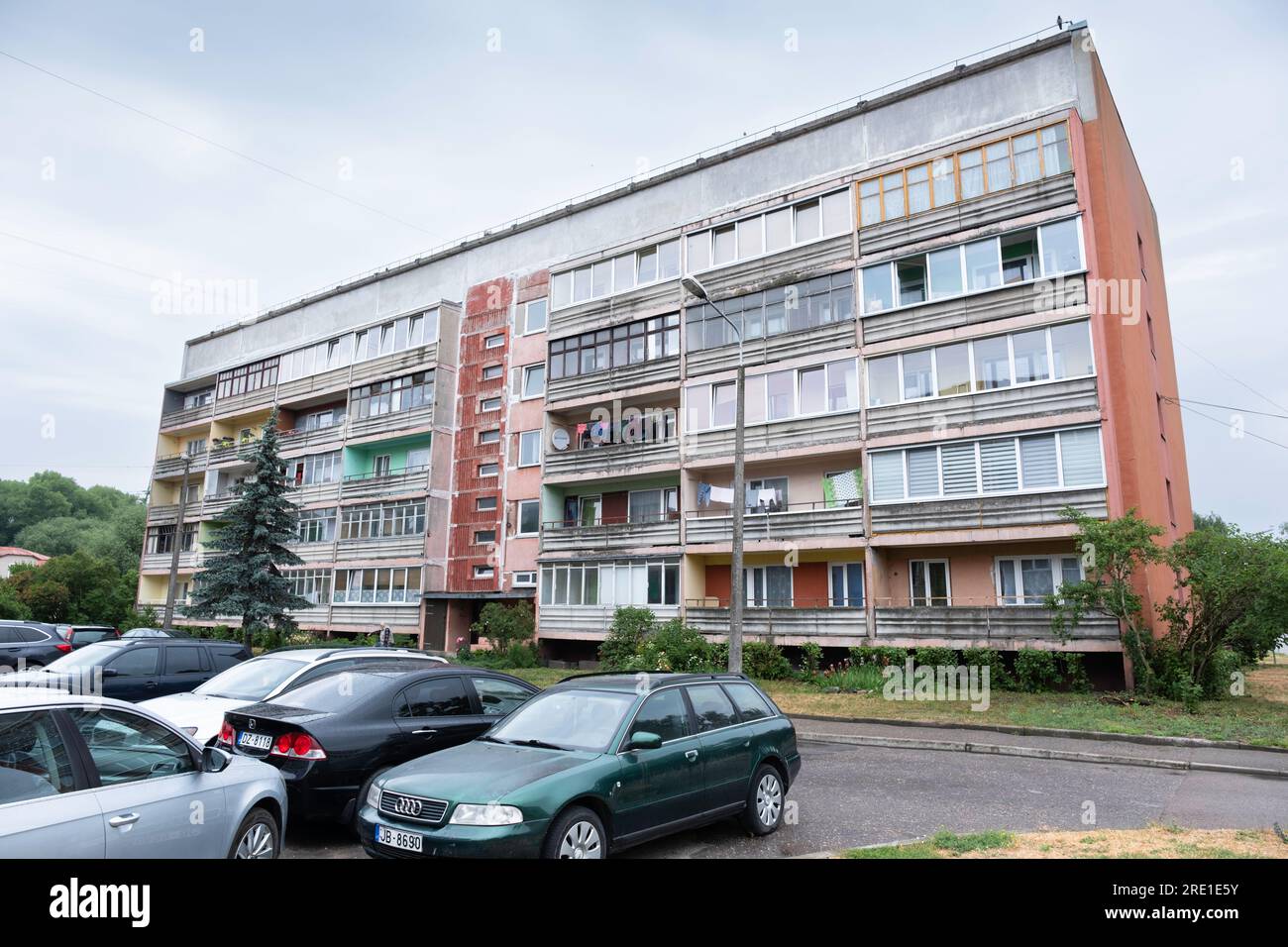 Ordinary comfortless soviet flat, a so-called Khrushchevka in Liepaja, Latvia. Low-cost, concrete-paneled or brick three- to five-storied apartment Stock Photohttps://www.alamy.com/image-license-details/?v=1https://www.alamy.com/ordinary-comfortless-soviet-flat-a-so-called-khrushchevka-in-liepaja-latvia-low-cost-concrete-paneled-or-brick-three-to-five-storied-apartment-image559370055.html
Ordinary comfortless soviet flat, a so-called Khrushchevka in Liepaja, Latvia. Low-cost, concrete-paneled or brick three- to five-storied apartment Stock Photohttps://www.alamy.com/image-license-details/?v=1https://www.alamy.com/ordinary-comfortless-soviet-flat-a-so-called-khrushchevka-in-liepaja-latvia-low-cost-concrete-paneled-or-brick-three-to-five-storied-apartment-image559370055.htmlRF2RE1E5Y–Ordinary comfortless soviet flat, a so-called Khrushchevka in Liepaja, Latvia. Low-cost, concrete-paneled or brick three- to five-storied apartment