Quick filters:
Projecting window Stock Photos and Images
 Projecting window of Town Hall, Lubeck, Germany Stock Photohttps://www.alamy.com/image-license-details/?v=1https://www.alamy.com/stock-photo-projecting-window-of-town-hall-lubeck-germany-88182038.html
Projecting window of Town Hall, Lubeck, Germany Stock Photohttps://www.alamy.com/image-license-details/?v=1https://www.alamy.com/stock-photo-projecting-window-of-town-hall-lubeck-germany-88182038.htmlRMF3D12E–Projecting window of Town Hall, Lubeck, Germany
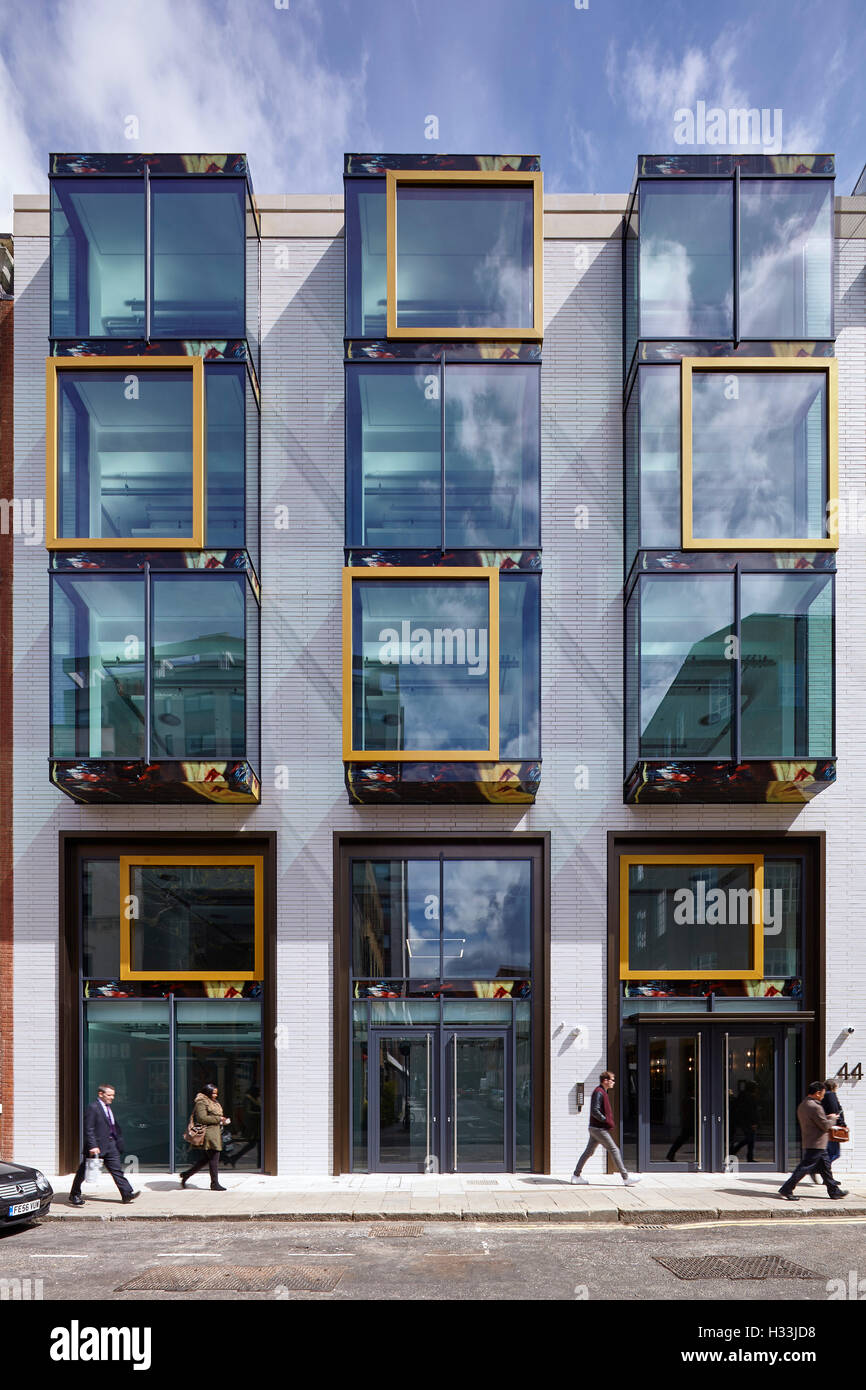 Front Elevation in Portland Stone. Large projecting window bays. 46 Whitfield Street, Fitzrovia, United Kingdom. Architect: Brimelow McSweeney Architects, 2016. Stock Photohttps://www.alamy.com/image-license-details/?v=1https://www.alamy.com/stock-photo-front-elevation-in-portland-stone-large-projecting-window-bays-46-122396884.html
Front Elevation in Portland Stone. Large projecting window bays. 46 Whitfield Street, Fitzrovia, United Kingdom. Architect: Brimelow McSweeney Architects, 2016. Stock Photohttps://www.alamy.com/image-license-details/?v=1https://www.alamy.com/stock-photo-front-elevation-in-portland-stone-large-projecting-window-bays-46-122396884.htmlRMH33JD8–Front Elevation in Portland Stone. Large projecting window bays. 46 Whitfield Street, Fitzrovia, United Kingdom. Architect: Brimelow McSweeney Architects, 2016.
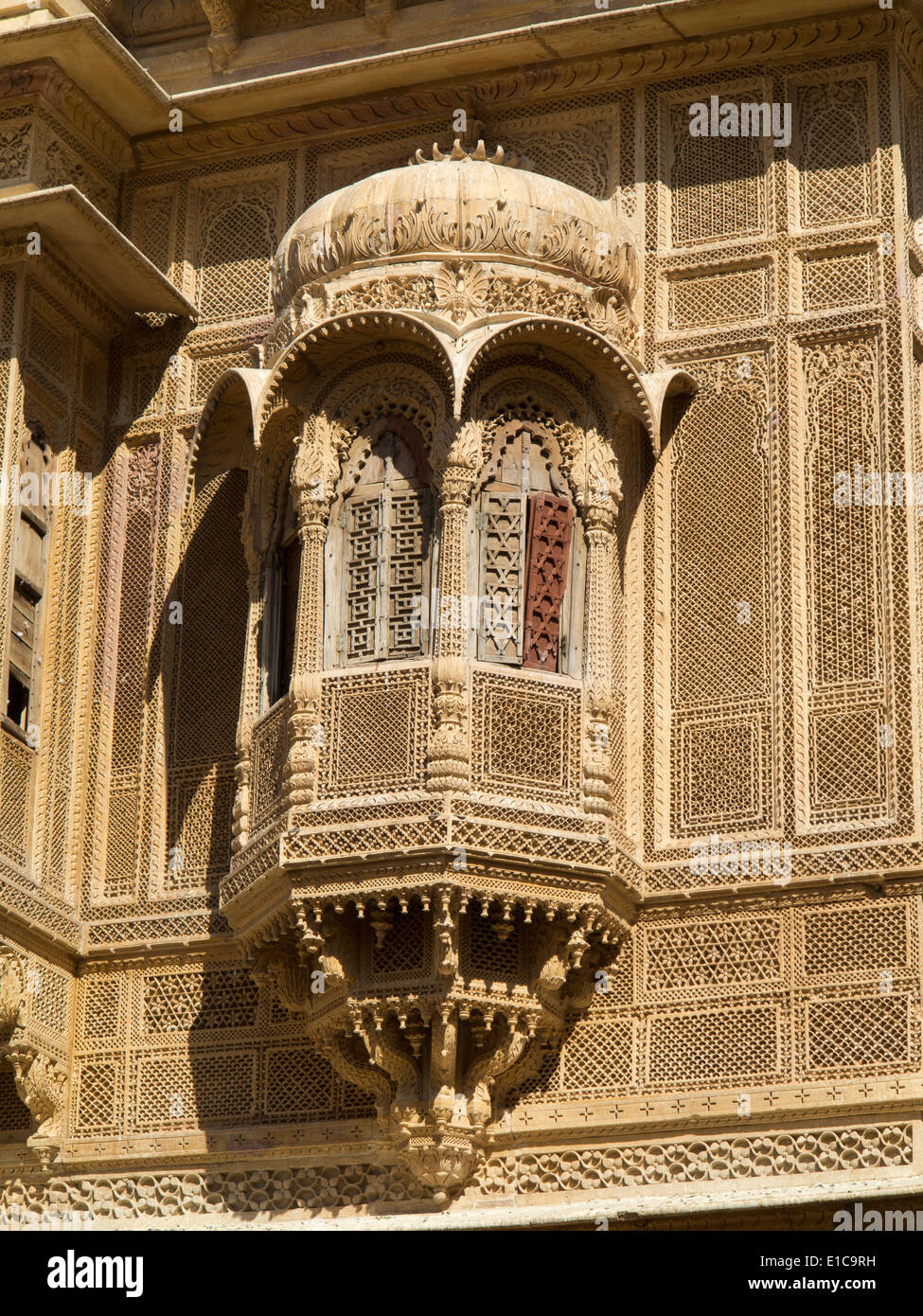 India, Rajasthan, Jaisalmer, Patwon Ki Haveli carved sandstone projecting window balcony with wooden shutters Stock Photohttps://www.alamy.com/image-license-details/?v=1https://www.alamy.com/india-rajasthan-jaisalmer-patwon-ki-haveli-carved-sandstone-projecting-image69727269.html
India, Rajasthan, Jaisalmer, Patwon Ki Haveli carved sandstone projecting window balcony with wooden shutters Stock Photohttps://www.alamy.com/image-license-details/?v=1https://www.alamy.com/india-rajasthan-jaisalmer-patwon-ki-haveli-carved-sandstone-projecting-image69727269.htmlRME1C9RH–India, Rajasthan, Jaisalmer, Patwon Ki Haveli carved sandstone projecting window balcony with wooden shutters
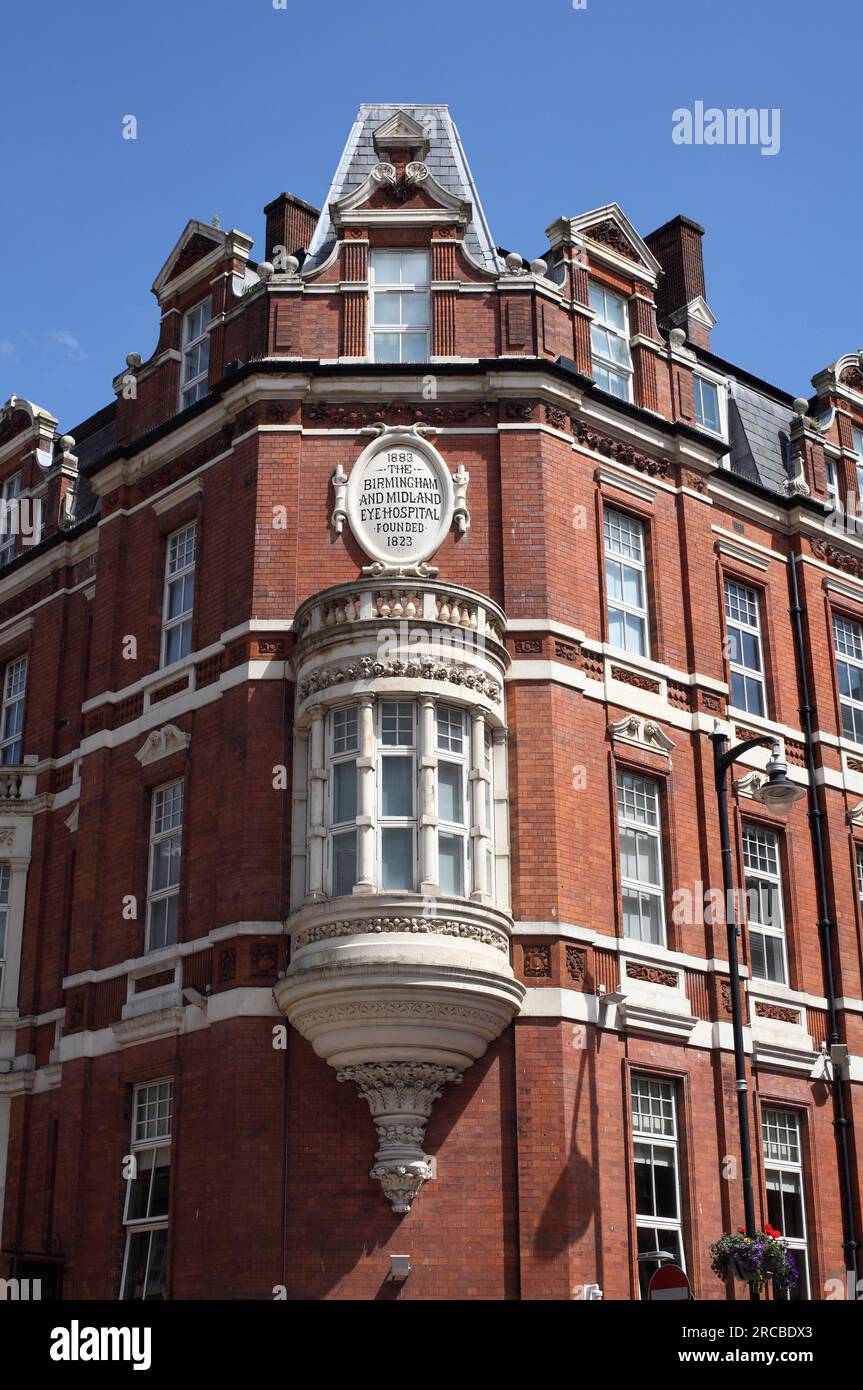 An eye-catching oriel window on the first floor of the former Birmingham and Midland Eye Hospital, now the Hotel du Vin, in Birmingham city centre. Stock Photohttps://www.alamy.com/image-license-details/?v=1https://www.alamy.com/an-eye-catching-oriel-window-on-the-first-floor-of-the-former-birmingham-and-midland-eye-hospital-now-the-hotel-du-vin-in-birmingham-city-centre-image558360043.html
An eye-catching oriel window on the first floor of the former Birmingham and Midland Eye Hospital, now the Hotel du Vin, in Birmingham city centre. Stock Photohttps://www.alamy.com/image-license-details/?v=1https://www.alamy.com/an-eye-catching-oriel-window-on-the-first-floor-of-the-former-birmingham-and-midland-eye-hospital-now-the-hotel-du-vin-in-birmingham-city-centre-image558360043.htmlRM2RCBDX3–An eye-catching oriel window on the first floor of the former Birmingham and Midland Eye Hospital, now the Hotel du Vin, in Birmingham city centre.
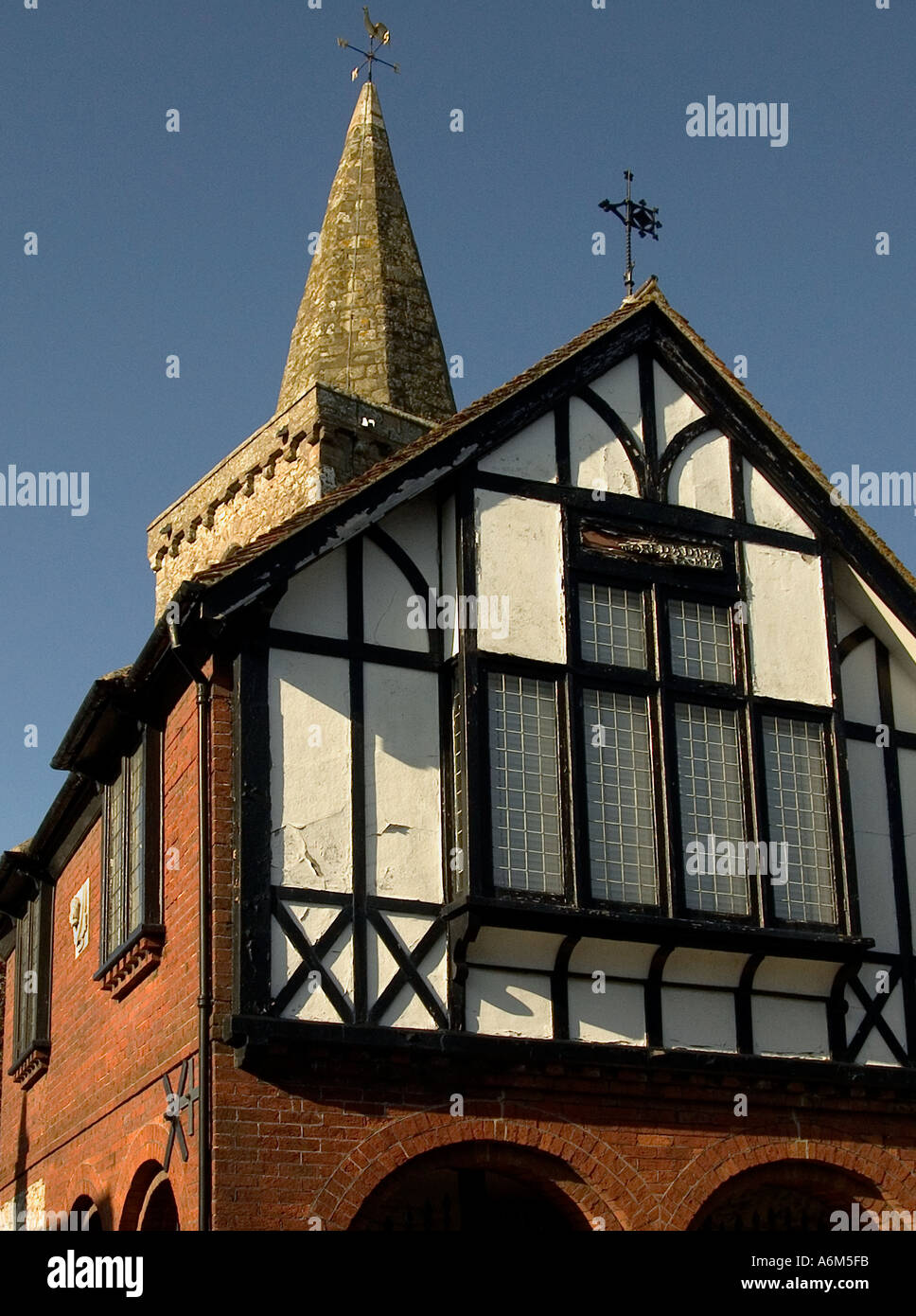 Brading Old Town Hall, half-timbered building with weather vane, projecting window, cracked infill, St Mary's church spire behind, Isle of Wight, UK Stock Photohttps://www.alamy.com/image-license-details/?v=1https://www.alamy.com/brading-old-town-hall-half-timbered-building-with-weather-vane-projecting-image2147834.html
Brading Old Town Hall, half-timbered building with weather vane, projecting window, cracked infill, St Mary's church spire behind, Isle of Wight, UK Stock Photohttps://www.alamy.com/image-license-details/?v=1https://www.alamy.com/brading-old-town-hall-half-timbered-building-with-weather-vane-projecting-image2147834.htmlRMA6M5FB–Brading Old Town Hall, half-timbered building with weather vane, projecting window, cracked infill, St Mary's church spire behind, Isle of Wight, UK
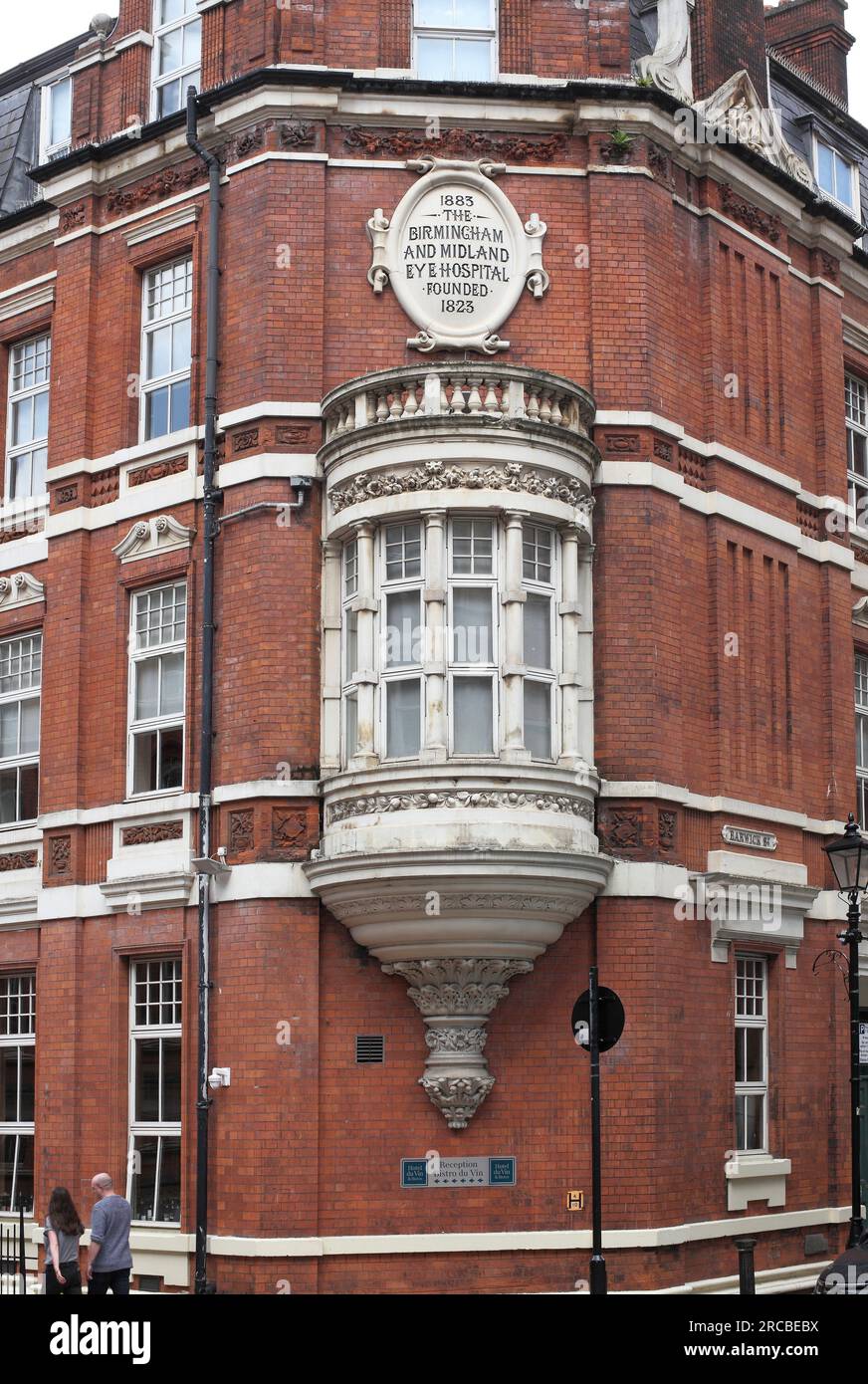 An eye-catching oriel window on the first floor of the former Birmingham and Midland Eye Hospital, now the Hotel du Vin, in Birmingham city centre. Stock Photohttps://www.alamy.com/image-license-details/?v=1https://www.alamy.com/an-eye-catching-oriel-window-on-the-first-floor-of-the-former-birmingham-and-midland-eye-hospital-now-the-hotel-du-vin-in-birmingham-city-centre-image558360430.html
An eye-catching oriel window on the first floor of the former Birmingham and Midland Eye Hospital, now the Hotel du Vin, in Birmingham city centre. Stock Photohttps://www.alamy.com/image-license-details/?v=1https://www.alamy.com/an-eye-catching-oriel-window-on-the-first-floor-of-the-former-birmingham-and-midland-eye-hospital-now-the-hotel-du-vin-in-birmingham-city-centre-image558360430.htmlRM2RCBEBX–An eye-catching oriel window on the first floor of the former Birmingham and Midland Eye Hospital, now the Hotel du Vin, in Birmingham city centre.
 Copenhagen, Denmark - Charlotte Tower apartment building by Lundgaard & Tranberg Arkitekter Stock Photohttps://www.alamy.com/image-license-details/?v=1https://www.alamy.com/copenhagen-denmark-charlotte-tower-apartment-building-by-lundgaard-tranberg-arkitekter-image576579107.html
Copenhagen, Denmark - Charlotte Tower apartment building by Lundgaard & Tranberg Arkitekter Stock Photohttps://www.alamy.com/image-license-details/?v=1https://www.alamy.com/copenhagen-denmark-charlotte-tower-apartment-building-by-lundgaard-tranberg-arkitekter-image576579107.htmlRF2TE1CEY–Copenhagen, Denmark - Charlotte Tower apartment building by Lundgaard & Tranberg Arkitekter
 Architectural detail of a projecting mullioned window of Augustine Steward House in Tombland Alley, Norwich, Norfolk, England, UK, Europe. Stock Photohttps://www.alamy.com/image-license-details/?v=1https://www.alamy.com/architectural-detail-of-a-projecting-mullioned-window-of-augustine-steward-house-in-tombland-alley-norwich-norfolk-england-uk-europe-image260915537.html
Architectural detail of a projecting mullioned window of Augustine Steward House in Tombland Alley, Norwich, Norfolk, England, UK, Europe. Stock Photohttps://www.alamy.com/image-license-details/?v=1https://www.alamy.com/architectural-detail-of-a-projecting-mullioned-window-of-augustine-steward-house-in-tombland-alley-norwich-norfolk-england-uk-europe-image260915537.htmlRMW4DMC1–Architectural detail of a projecting mullioned window of Augustine Steward House in Tombland Alley, Norwich, Norfolk, England, UK, Europe.
 Aluminum outward opening top-hung window of a kitchen. Frame of white color. View from interior. Stock Photohttps://www.alamy.com/image-license-details/?v=1https://www.alamy.com/aluminum-outward-opening-top-hung-window-of-a-kitchen-frame-of-white-color-view-from-interior-image424861871.html
Aluminum outward opening top-hung window of a kitchen. Frame of white color. View from interior. Stock Photohttps://www.alamy.com/image-license-details/?v=1https://www.alamy.com/aluminum-outward-opening-top-hung-window-of-a-kitchen-frame-of-white-color-view-from-interior-image424861871.htmlRF2FK63J7–Aluminum outward opening top-hung window of a kitchen. Frame of white color. View from interior.
 Woman projecting cottage Stock Photohttps://www.alamy.com/image-license-details/?v=1https://www.alamy.com/stock-photo-woman-projecting-cottage-84948957.html
Woman projecting cottage Stock Photohttps://www.alamy.com/image-license-details/?v=1https://www.alamy.com/stock-photo-woman-projecting-cottage-84948957.htmlRFEX5N79–Woman projecting cottage
 Building With Projecting Window And Gothic Doorway, 1815. Stock Photohttps://www.alamy.com/image-license-details/?v=1https://www.alamy.com/building-with-projecting-window-and-gothic-doorway-1815-image621688711.html
Building With Projecting Window And Gothic Doorway, 1815. Stock Photohttps://www.alamy.com/image-license-details/?v=1https://www.alamy.com/building-with-projecting-window-and-gothic-doorway-1815-image621688711.htmlRM2Y3CA87–Building With Projecting Window And Gothic Doorway, 1815.
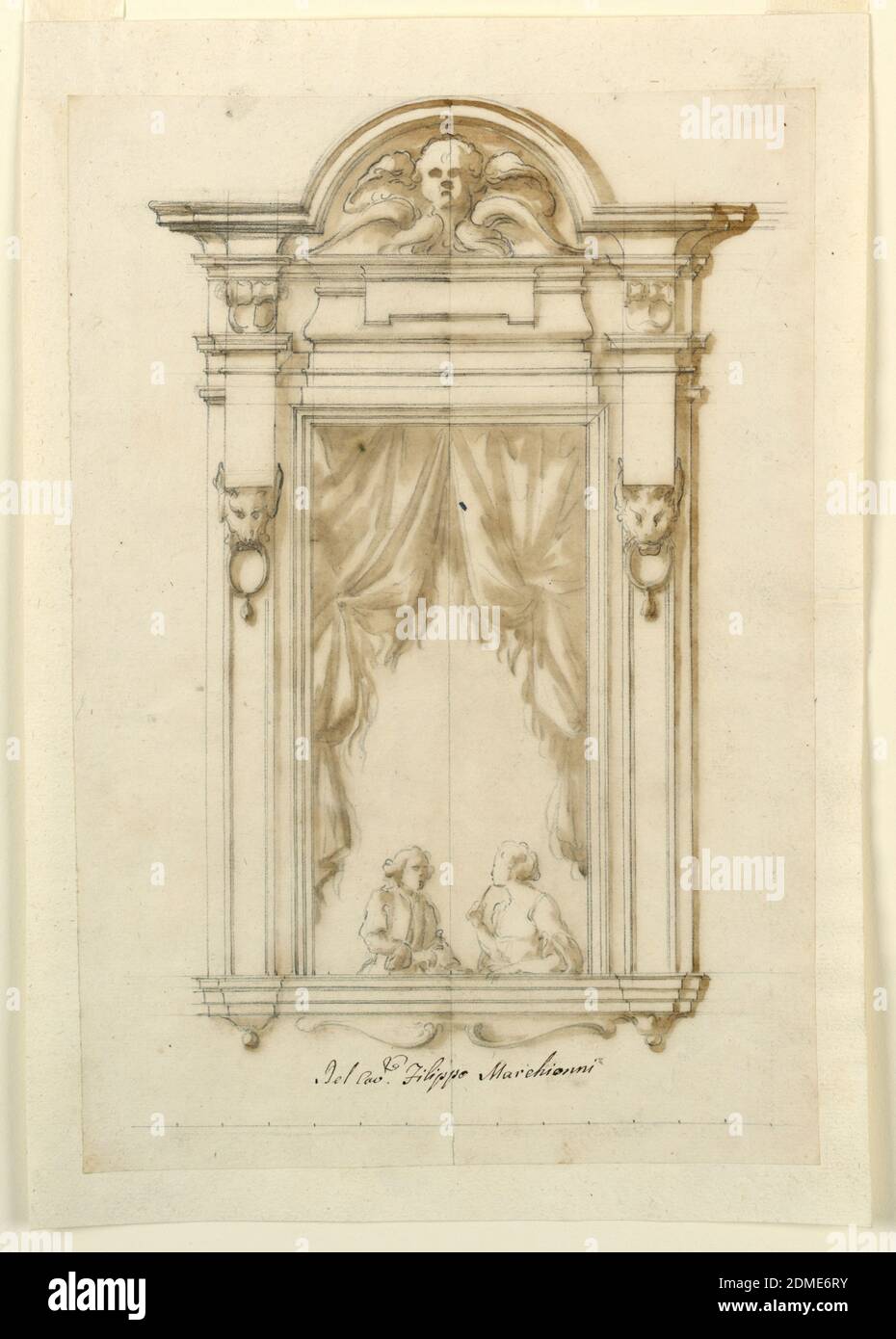 Design for Elevation of a Window Case, Filippo Marchionni, Italian, 1732–1805, Black chalk, brush and brown watercolor on laid paper, Pilasters are projecting laterally consisting of slopes, wolf heads carrying rings with tassels in their mouths and of top parts of regular pilasters. A half semi-circular pediment is on top of the central part of the entablature showing a cherub in the field. Two wings of curtains and half figures of a man and a woman conversing are showing in the window. Scale at the bottom., Italy, ca. 1750, architecture, Drawing Stock Photohttps://www.alamy.com/image-license-details/?v=1https://www.alamy.com/design-for-elevation-of-a-window-case-filippo-marchionni-italian-17321805-black-chalk-brush-and-brown-watercolor-on-laid-paper-pilasters-are-projecting-laterally-consisting-of-slopes-wolf-heads-carrying-rings-with-tassels-in-their-mouths-and-of-top-parts-of-regular-pilasters-a-half-semi-circular-pediment-is-on-top-of-the-central-part-of-the-entablature-showing-a-cherub-in-the-field-two-wings-of-curtains-and-half-figures-of-a-man-and-a-woman-conversing-are-showing-in-the-window-scale-at-the-bottom-italy-ca-1750-architecture-drawing-image391233919.html
Design for Elevation of a Window Case, Filippo Marchionni, Italian, 1732–1805, Black chalk, brush and brown watercolor on laid paper, Pilasters are projecting laterally consisting of slopes, wolf heads carrying rings with tassels in their mouths and of top parts of regular pilasters. A half semi-circular pediment is on top of the central part of the entablature showing a cherub in the field. Two wings of curtains and half figures of a man and a woman conversing are showing in the window. Scale at the bottom., Italy, ca. 1750, architecture, Drawing Stock Photohttps://www.alamy.com/image-license-details/?v=1https://www.alamy.com/design-for-elevation-of-a-window-case-filippo-marchionni-italian-17321805-black-chalk-brush-and-brown-watercolor-on-laid-paper-pilasters-are-projecting-laterally-consisting-of-slopes-wolf-heads-carrying-rings-with-tassels-in-their-mouths-and-of-top-parts-of-regular-pilasters-a-half-semi-circular-pediment-is-on-top-of-the-central-part-of-the-entablature-showing-a-cherub-in-the-field-two-wings-of-curtains-and-half-figures-of-a-man-and-a-woman-conversing-are-showing-in-the-window-scale-at-the-bottom-italy-ca-1750-architecture-drawing-image391233919.htmlRM2DME6RY–Design for Elevation of a Window Case, Filippo Marchionni, Italian, 1732–1805, Black chalk, brush and brown watercolor on laid paper, Pilasters are projecting laterally consisting of slopes, wolf heads carrying rings with tassels in their mouths and of top parts of regular pilasters. A half semi-circular pediment is on top of the central part of the entablature showing a cherub in the field. Two wings of curtains and half figures of a man and a woman conversing are showing in the window. Scale at the bottom., Italy, ca. 1750, architecture, Drawing
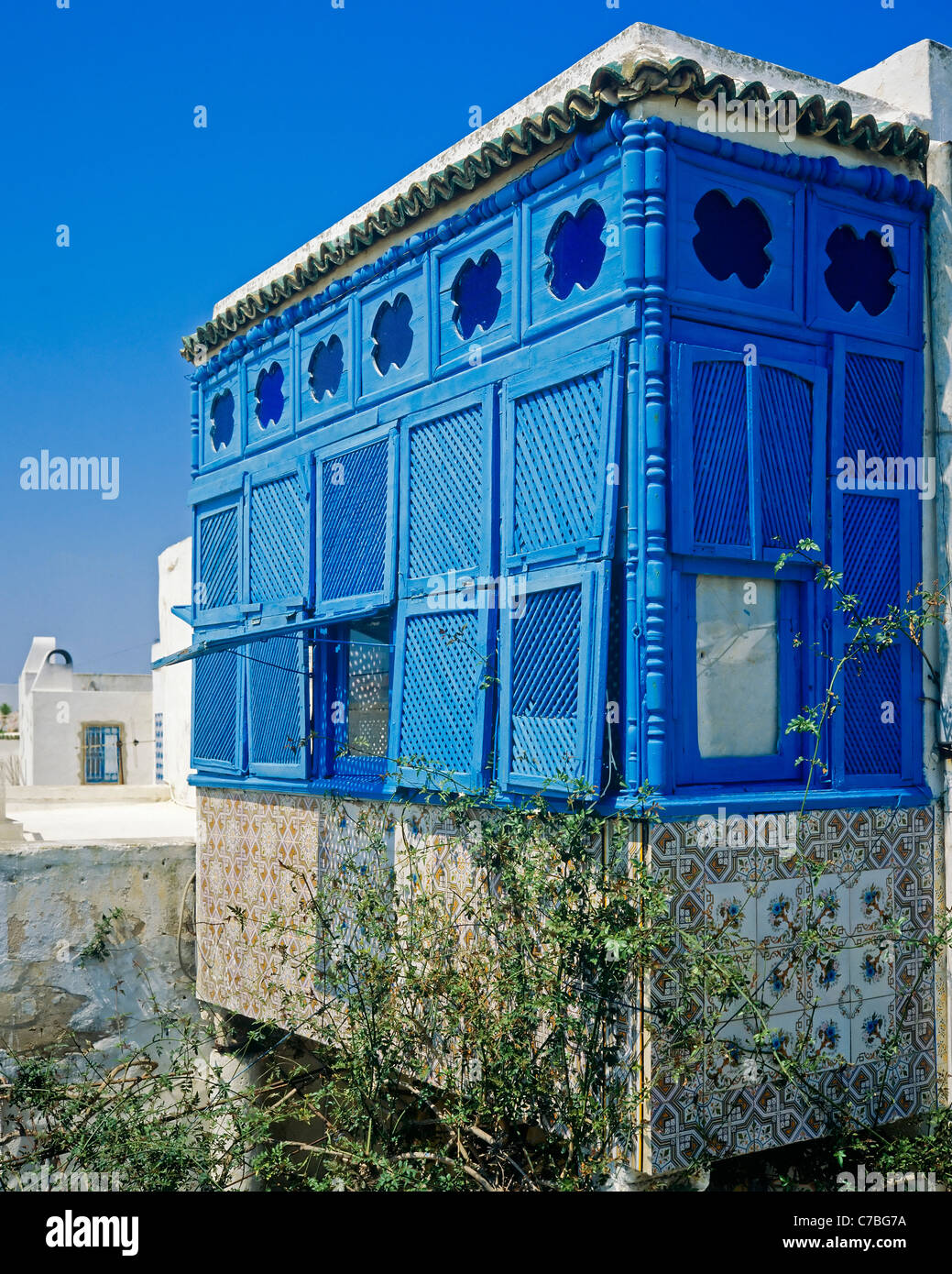 Sidi Bou Said, Tunisia, North Africa, traditional blue mashrabiya, moucharabieh, projecting oriel window, Stock Photohttps://www.alamy.com/image-license-details/?v=1https://www.alamy.com/stock-photo-sidi-bou-said-tunisia-north-africa-traditional-blue-mashrabiya-moucharabieh-38977550.html
Sidi Bou Said, Tunisia, North Africa, traditional blue mashrabiya, moucharabieh, projecting oriel window, Stock Photohttps://www.alamy.com/image-license-details/?v=1https://www.alamy.com/stock-photo-sidi-bou-said-tunisia-north-africa-traditional-blue-mashrabiya-moucharabieh-38977550.htmlRMC7BG7A–Sidi Bou Said, Tunisia, North Africa, traditional blue mashrabiya, moucharabieh, projecting oriel window,
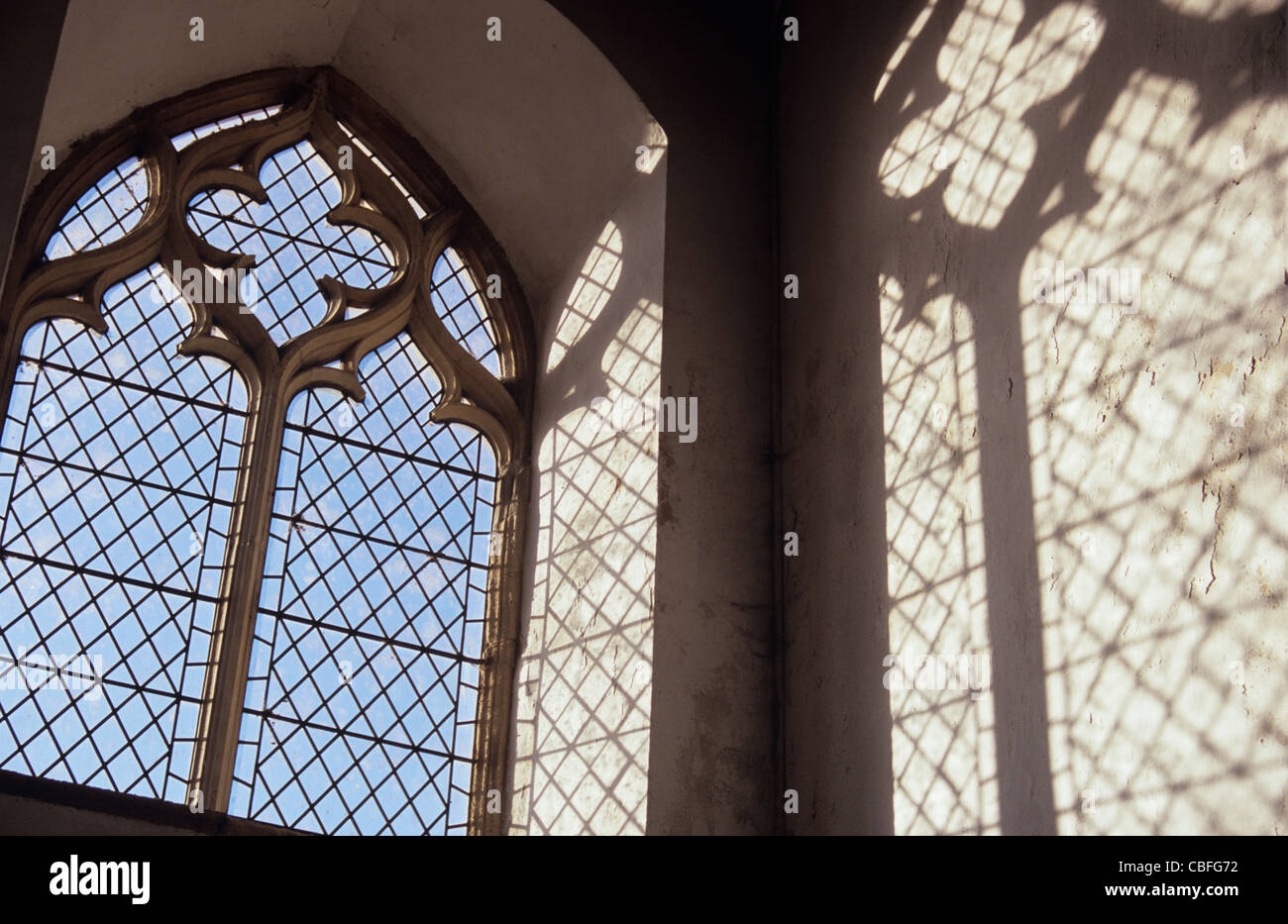 Sunlit diamond leaded Early English Gothic church window projecting its shadow onto its niche and adjoining wall Stock Photohttps://www.alamy.com/image-license-details/?v=1https://www.alamy.com/stock-photo-sunlit-diamond-leaded-early-english-gothic-church-window-projecting-41523974.html
Sunlit diamond leaded Early English Gothic church window projecting its shadow onto its niche and adjoining wall Stock Photohttps://www.alamy.com/image-license-details/?v=1https://www.alamy.com/stock-photo-sunlit-diamond-leaded-early-english-gothic-church-window-projecting-41523974.htmlRMCBFG72–Sunlit diamond leaded Early English Gothic church window projecting its shadow onto its niche and adjoining wall
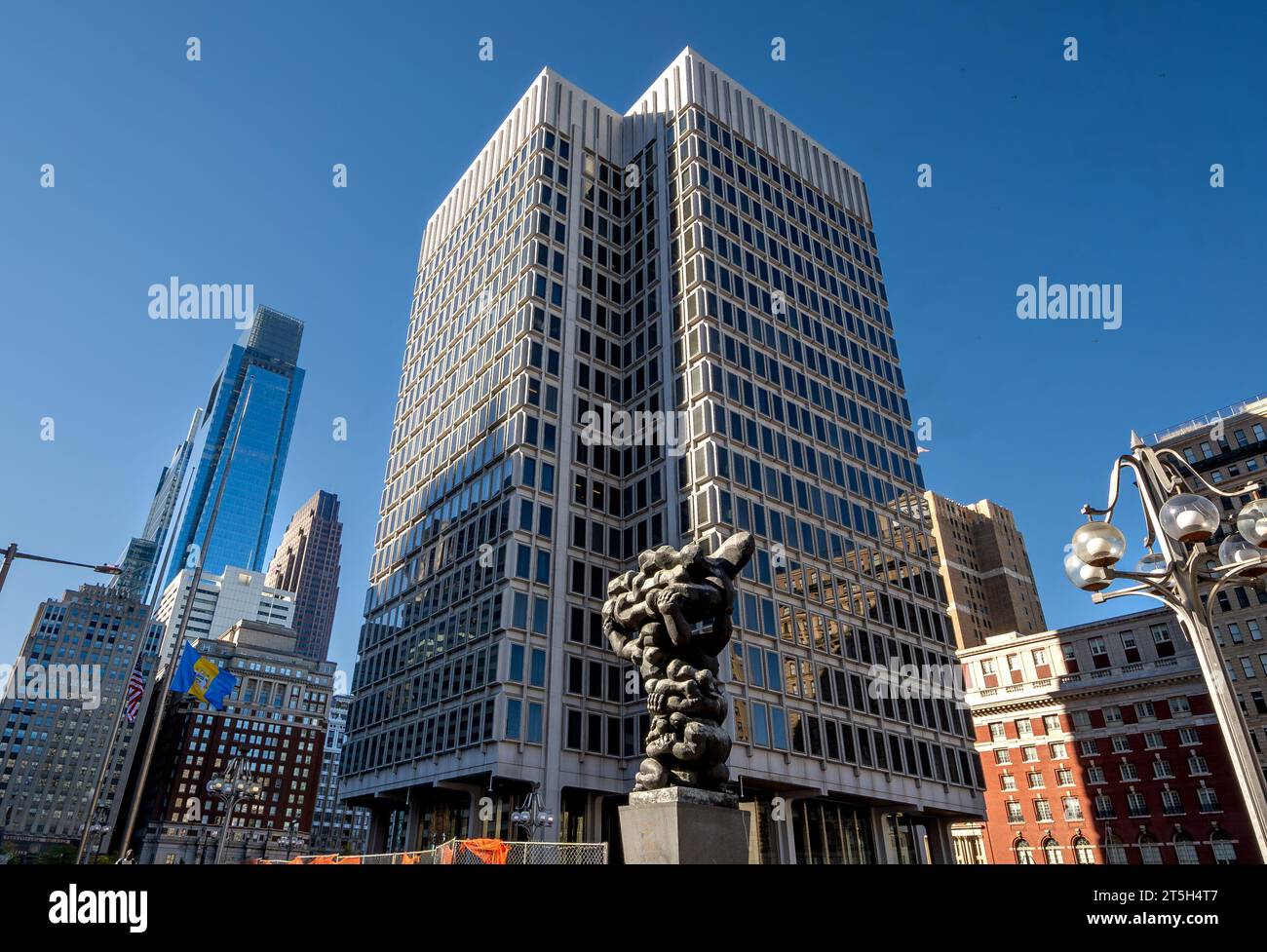 Philadelphia, PA – US – Oct 13, 2023 View of the 18-story light gray granite skin and projecting window frames government tower, the Philadelphia Muni Stock Photohttps://www.alamy.com/image-license-details/?v=1https://www.alamy.com/philadelphia-pa-us-oct-13-2023-view-of-the-18-story-light-gray-granite-skin-and-projecting-window-frames-government-tower-the-philadelphia-muni-image571392423.html
Philadelphia, PA – US – Oct 13, 2023 View of the 18-story light gray granite skin and projecting window frames government tower, the Philadelphia Muni Stock Photohttps://www.alamy.com/image-license-details/?v=1https://www.alamy.com/philadelphia-pa-us-oct-13-2023-view-of-the-18-story-light-gray-granite-skin-and-projecting-window-frames-government-tower-the-philadelphia-muni-image571392423.htmlRF2T5H4T7–Philadelphia, PA – US – Oct 13, 2023 View of the 18-story light gray granite skin and projecting window frames government tower, the Philadelphia Muni
 Cairo - old house and Masharabieh; Mashrabiya, Shanashil (Arabic: مشربية or شناشيل) is the Arabic term given to a type of projecting oriel window enclosed with carved wood latticework located on the second storey of a building or higher, often lined with stained glass. The mashrabiy (sometimes shanshool or rushan) is an element of traditional Arabic architecture used since the middle ages up to the mid twentieth century. It is mostly used on the street side of the building; however, it may also be used internally on sahn side.. Stock Photohttps://www.alamy.com/image-license-details/?v=1https://www.alamy.com/cairo-old-house-and-masharabieh-mashrabiya-shanashil-arabic-or-is-the-arabic-term-given-to-a-type-of-projecting-oriel-window-enclosed-with-carved-wood-latticework-located-on-the-second-storey-of-a-building-or-higher-often-lined-with-stained-glass-the-mashrabiy-sometimes-shanshool-or-rushan-is-an-element-of-traditional-arabic-architecture-used-since-the-middle-ages-up-to-the-mid-twentieth-century-it-is-mostly-used-on-the-street-side-of-the-building-however-it-may-also-be-used-internally-on-sahn-side-image385478157.html
Cairo - old house and Masharabieh; Mashrabiya, Shanashil (Arabic: مشربية or شناشيل) is the Arabic term given to a type of projecting oriel window enclosed with carved wood latticework located on the second storey of a building or higher, often lined with stained glass. The mashrabiy (sometimes shanshool or rushan) is an element of traditional Arabic architecture used since the middle ages up to the mid twentieth century. It is mostly used on the street side of the building; however, it may also be used internally on sahn side.. Stock Photohttps://www.alamy.com/image-license-details/?v=1https://www.alamy.com/cairo-old-house-and-masharabieh-mashrabiya-shanashil-arabic-or-is-the-arabic-term-given-to-a-type-of-projecting-oriel-window-enclosed-with-carved-wood-latticework-located-on-the-second-storey-of-a-building-or-higher-often-lined-with-stained-glass-the-mashrabiy-sometimes-shanshool-or-rushan-is-an-element-of-traditional-arabic-architecture-used-since-the-middle-ages-up-to-the-mid-twentieth-century-it-is-mostly-used-on-the-street-side-of-the-building-however-it-may-also-be-used-internally-on-sahn-side-image385478157.htmlRM2DB4191–Cairo - old house and Masharabieh; Mashrabiya, Shanashil (Arabic: مشربية or شناشيل) is the Arabic term given to a type of projecting oriel window enclosed with carved wood latticework located on the second storey of a building or higher, often lined with stained glass. The mashrabiy (sometimes shanshool or rushan) is an element of traditional Arabic architecture used since the middle ages up to the mid twentieth century. It is mostly used on the street side of the building; however, it may also be used internally on sahn side..
 Sultan Osman III Kiosk, Projecting Bow or Bay Window, Topkapi Palace, Istanbul, Turkey Stock Photohttps://www.alamy.com/image-license-details/?v=1https://www.alamy.com/stock-photo-sultan-osman-iii-kiosk-projecting-bow-or-bay-window-topkapi-palace-29920723.html
Sultan Osman III Kiosk, Projecting Bow or Bay Window, Topkapi Palace, Istanbul, Turkey Stock Photohttps://www.alamy.com/image-license-details/?v=1https://www.alamy.com/stock-photo-sultan-osman-iii-kiosk-projecting-bow-or-bay-window-topkapi-palace-29920723.htmlRMBMK057–Sultan Osman III Kiosk, Projecting Bow or Bay Window, Topkapi Palace, Istanbul, Turkey
 The west range at Oxburgh Hall, Norfolk. The projecting ground-floor window is that of the Small Dining Room and was added in the mid-nineteenth century. Stock Photohttps://www.alamy.com/image-license-details/?v=1https://www.alamy.com/stock-photo-the-west-range-at-oxburgh-hall-norfolk-the-projecting-ground-floor-94467058.html
The west range at Oxburgh Hall, Norfolk. The projecting ground-floor window is that of the Small Dining Room and was added in the mid-nineteenth century. Stock Photohttps://www.alamy.com/image-license-details/?v=1https://www.alamy.com/stock-photo-the-west-range-at-oxburgh-hall-norfolk-the-projecting-ground-floor-94467058.htmlRMFDK9KE–The west range at Oxburgh Hall, Norfolk. The projecting ground-floor window is that of the Small Dining Room and was added in the mid-nineteenth century.
 Bay window in corner of Renaissance Cloth Hall (Sukiennice) building in Krakow, Poland Stock Photohttps://www.alamy.com/image-license-details/?v=1https://www.alamy.com/bay-window-in-corner-of-renaissance-cloth-hall-sukiennice-building-in-krakow-poland-image232524458.html
Bay window in corner of Renaissance Cloth Hall (Sukiennice) building in Krakow, Poland Stock Photohttps://www.alamy.com/image-license-details/?v=1https://www.alamy.com/bay-window-in-corner-of-renaissance-cloth-hall-sukiennice-building-in-krakow-poland-image232524458.htmlRFRE8B8X–Bay window in corner of Renaissance Cloth Hall (Sukiennice) building in Krakow, Poland
 Projecting window of Town Hall, Lubeck, Germany Stock Photohttps://www.alamy.com/image-license-details/?v=1https://www.alamy.com/stock-photo-projecting-window-of-town-hall-lubeck-germany-88182034.html
Projecting window of Town Hall, Lubeck, Germany Stock Photohttps://www.alamy.com/image-license-details/?v=1https://www.alamy.com/stock-photo-projecting-window-of-town-hall-lubeck-germany-88182034.htmlRMF3D12A–Projecting window of Town Hall, Lubeck, Germany
 Front Elevation in Portland Stone. Large projecting window bays. 46 Whitfield Street, Fitzrovia, United Kingdom. Architect: Brimelow McSweeney Architects, 2016. Stock Photohttps://www.alamy.com/image-license-details/?v=1https://www.alamy.com/stock-photo-front-elevation-in-portland-stone-large-projecting-window-bays-46-122396885.html
Front Elevation in Portland Stone. Large projecting window bays. 46 Whitfield Street, Fitzrovia, United Kingdom. Architect: Brimelow McSweeney Architects, 2016. Stock Photohttps://www.alamy.com/image-license-details/?v=1https://www.alamy.com/stock-photo-front-elevation-in-portland-stone-large-projecting-window-bays-46-122396885.htmlRMH33JD9–Front Elevation in Portland Stone. Large projecting window bays. 46 Whitfield Street, Fitzrovia, United Kingdom. Architect: Brimelow McSweeney Architects, 2016.
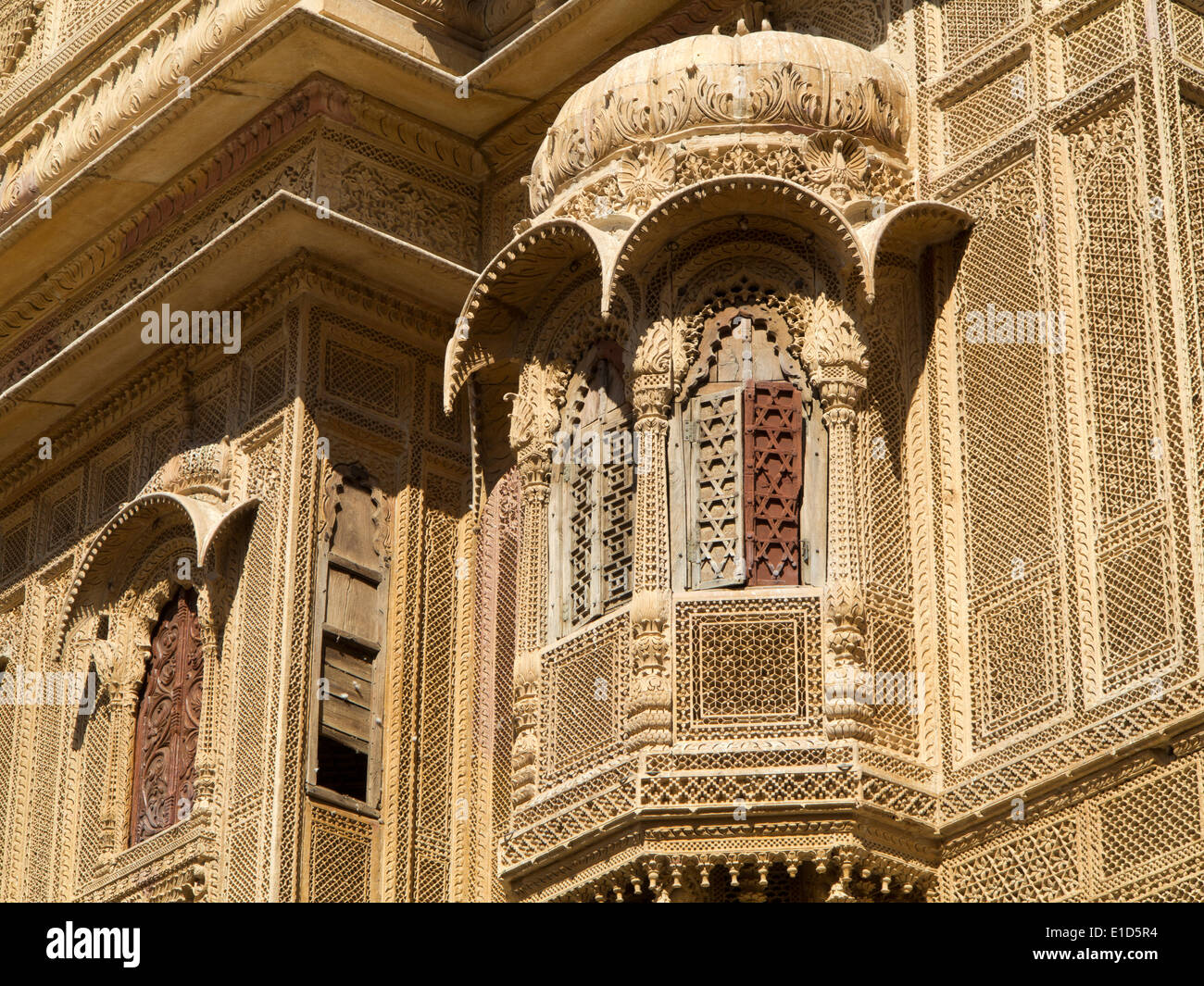 India, Rajasthan, Jaisalmer, Patwon Ki Haveli, carved sandstone projecting window balcony with wooden shutters Stock Photohttps://www.alamy.com/image-license-details/?v=1https://www.alamy.com/india-rajasthan-jaisalmer-patwon-ki-haveli-carved-sandstone-projecting-image69746072.html
India, Rajasthan, Jaisalmer, Patwon Ki Haveli, carved sandstone projecting window balcony with wooden shutters Stock Photohttps://www.alamy.com/image-license-details/?v=1https://www.alamy.com/india-rajasthan-jaisalmer-patwon-ki-haveli-carved-sandstone-projecting-image69746072.htmlRME1D5R4–India, Rajasthan, Jaisalmer, Patwon Ki Haveli, carved sandstone projecting window balcony with wooden shutters
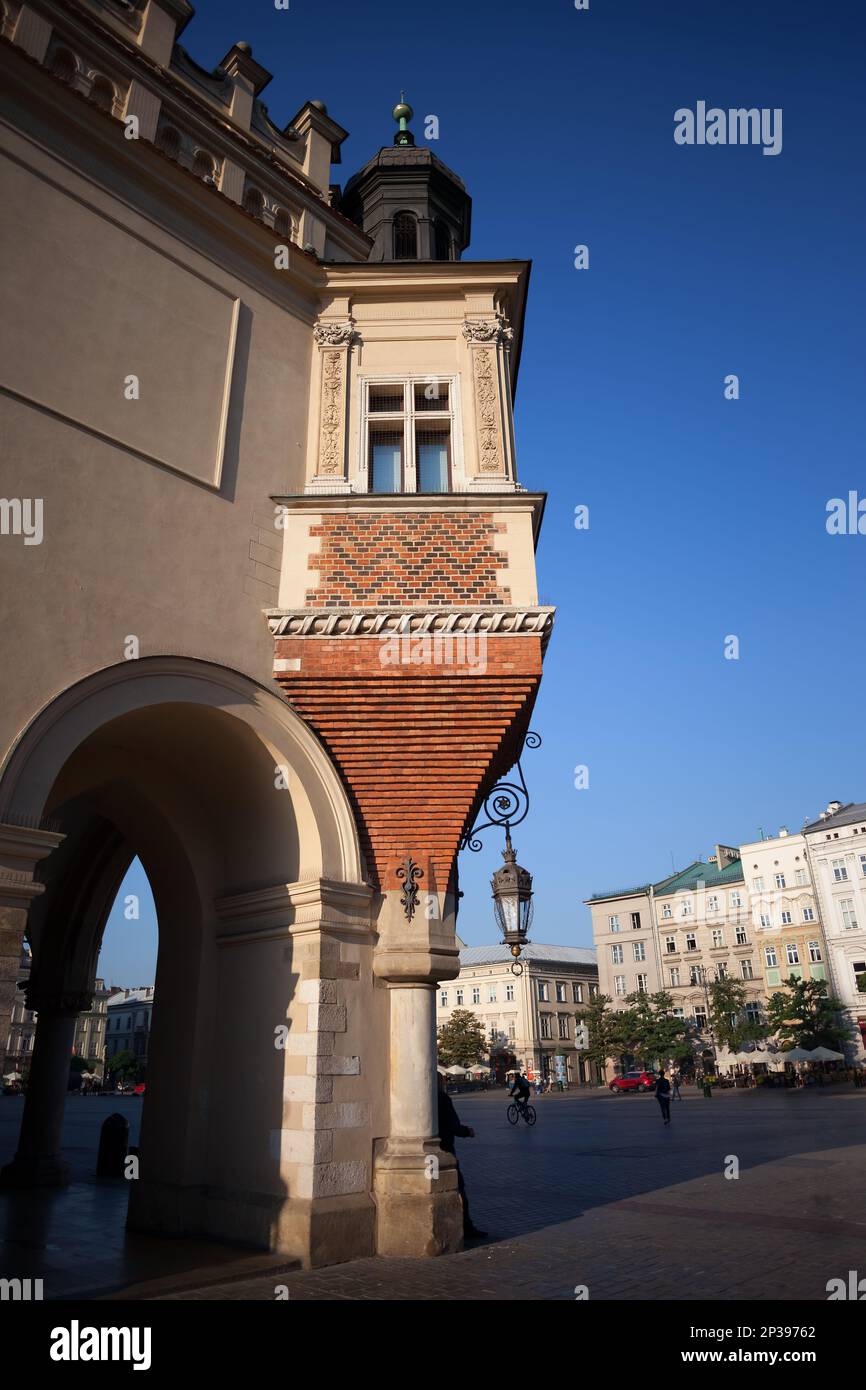 Bay window protruding from corner of the Renaissance Cloth Hall (Sukiennice) in city of Krakow, Poland. Stock Photohttps://www.alamy.com/image-license-details/?v=1https://www.alamy.com/bay-window-protruding-from-corner-of-the-renaissance-cloth-hall-sukiennice-in-city-of-krakow-poland-image535568602.html
Bay window protruding from corner of the Renaissance Cloth Hall (Sukiennice) in city of Krakow, Poland. Stock Photohttps://www.alamy.com/image-license-details/?v=1https://www.alamy.com/bay-window-protruding-from-corner-of-the-renaissance-cloth-hall-sukiennice-in-city-of-krakow-poland-image535568602.htmlRM2P39762–Bay window protruding from corner of the Renaissance Cloth Hall (Sukiennice) in city of Krakow, Poland.
 Abstract tunnel 3d rendering Stock Photohttps://www.alamy.com/image-license-details/?v=1https://www.alamy.com/abstract-tunnel-3d-rendering-image157299802.html
Abstract tunnel 3d rendering Stock Photohttps://www.alamy.com/image-license-details/?v=1https://www.alamy.com/abstract-tunnel-3d-rendering-image157299802.htmlRFK3WHE2–Abstract tunnel 3d rendering
 In the ground floor of the central section: arched doorway flanked by pairs of embedded Doric columns; in the top floor: three windows. Slightly projecting lateral sections with a window in either floor. A mansard with triangular pediment in the central rear. Pen and brown ink, brush and brown wash on off-white laid paper. Date: 1780-1790. Museum: Cooper Hewitt, Smithsonian Design Museum. Stock Photohttps://www.alamy.com/image-license-details/?v=1https://www.alamy.com/in-the-ground-floor-of-the-central-section-arched-doorway-flanked-by-pairs-of-embedded-doric-columns-in-the-top-floor-three-windows-slightly-projecting-lateral-sections-with-a-window-in-either-floor-a-mansard-with-triangular-pediment-in-the-central-rear-pen-and-brown-ink-brush-and-brown-wash-on-off-white-laid-paper-date-1780-1790-museum-cooper-hewitt-smithsonian-design-museum-image554743099.html
In the ground floor of the central section: arched doorway flanked by pairs of embedded Doric columns; in the top floor: three windows. Slightly projecting lateral sections with a window in either floor. A mansard with triangular pediment in the central rear. Pen and brown ink, brush and brown wash on off-white laid paper. Date: 1780-1790. Museum: Cooper Hewitt, Smithsonian Design Museum. Stock Photohttps://www.alamy.com/image-license-details/?v=1https://www.alamy.com/in-the-ground-floor-of-the-central-section-arched-doorway-flanked-by-pairs-of-embedded-doric-columns-in-the-top-floor-three-windows-slightly-projecting-lateral-sections-with-a-window-in-either-floor-a-mansard-with-triangular-pediment-in-the-central-rear-pen-and-brown-ink-brush-and-brown-wash-on-off-white-laid-paper-date-1780-1790-museum-cooper-hewitt-smithsonian-design-museum-image554743099.htmlRM2R6EMDF–In the ground floor of the central section: arched doorway flanked by pairs of embedded Doric columns; in the top floor: three windows. Slightly projecting lateral sections with a window in either floor. A mansard with triangular pediment in the central rear. Pen and brown ink, brush and brown wash on off-white laid paper. Date: 1780-1790. Museum: Cooper Hewitt, Smithsonian Design Museum.
 Copenhagen, Denmark - Charlotte Tower apartment building by Lundgaard & Tranberg Arkitekter Stock Photohttps://www.alamy.com/image-license-details/?v=1https://www.alamy.com/copenhagen-denmark-charlotte-tower-apartment-building-by-lundgaard-tranberg-arkitekter-image576579111.html
Copenhagen, Denmark - Charlotte Tower apartment building by Lundgaard & Tranberg Arkitekter Stock Photohttps://www.alamy.com/image-license-details/?v=1https://www.alamy.com/copenhagen-denmark-charlotte-tower-apartment-building-by-lundgaard-tranberg-arkitekter-image576579111.htmlRF2TE1CF3–Copenhagen, Denmark - Charlotte Tower apartment building by Lundgaard & Tranberg Arkitekter
 Businessman looking out hole in office window Stock Photohttps://www.alamy.com/image-license-details/?v=1https://www.alamy.com/businessman-looking-out-hole-in-office-window-image66037091.html
Businessman looking out hole in office window Stock Photohttps://www.alamy.com/image-license-details/?v=1https://www.alamy.com/businessman-looking-out-hole-in-office-window-image66037091.htmlRFDRC6YF–Businessman looking out hole in office window
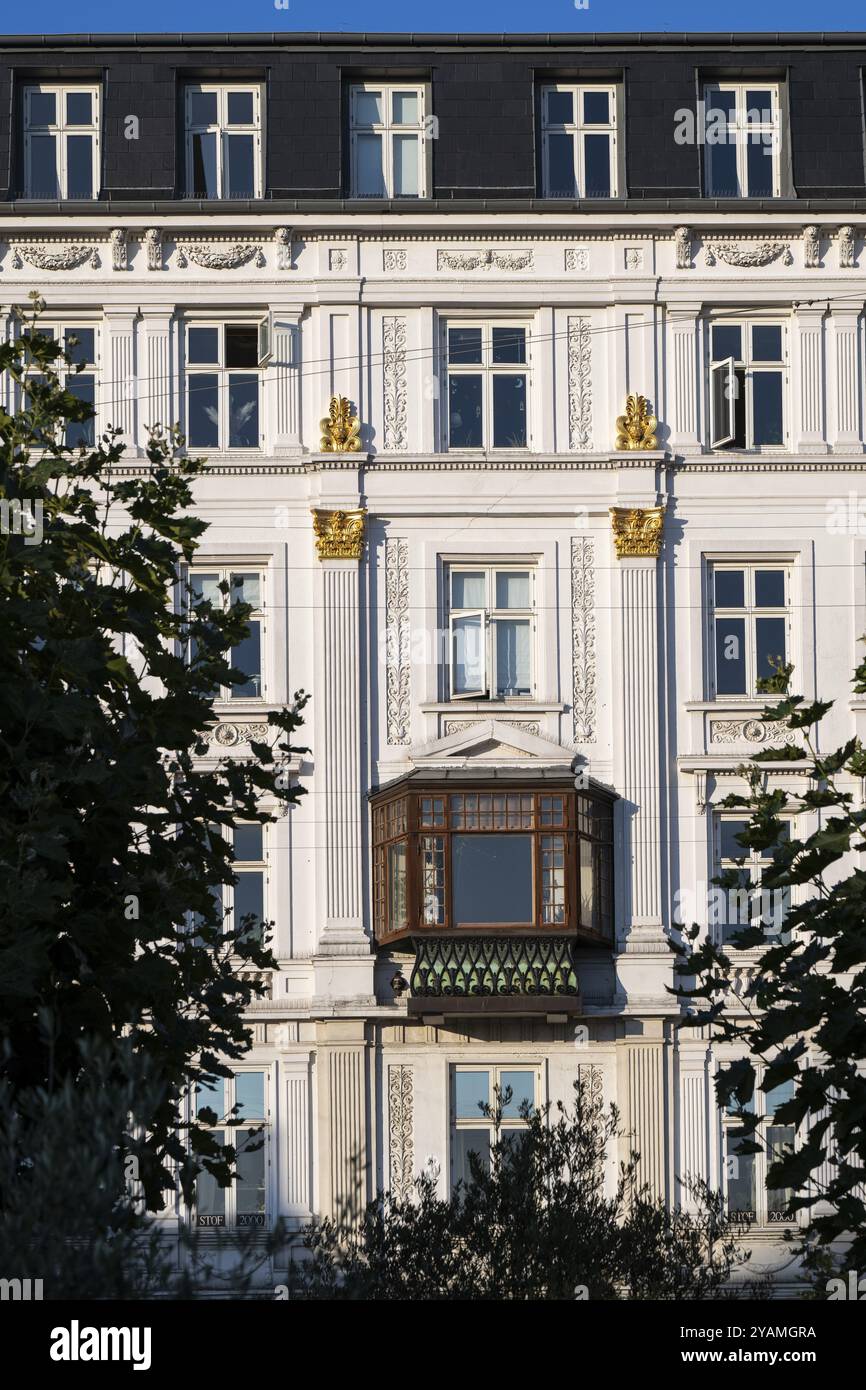 Neoclassical house facade with stucco decorations and a projecting bay window, Norreport, Copenhagen, Denmark, Europe Stock Photohttps://www.alamy.com/image-license-details/?v=1https://www.alamy.com/neoclassical-house-facade-with-stucco-decorations-and-a-projecting-bay-window-norreport-copenhagen-denmark-europe-image626172046.html
Neoclassical house facade with stucco decorations and a projecting bay window, Norreport, Copenhagen, Denmark, Europe Stock Photohttps://www.alamy.com/image-license-details/?v=1https://www.alamy.com/neoclassical-house-facade-with-stucco-decorations-and-a-projecting-bay-window-norreport-copenhagen-denmark-europe-image626172046.htmlRF2YAMGRA–Neoclassical house facade with stucco decorations and a projecting bay window, Norreport, Copenhagen, Denmark, Europe
 Woman projecting cottage Stock Photohttps://www.alamy.com/image-license-details/?v=1https://www.alamy.com/stock-photo-woman-projecting-cottage-84948953.html
Woman projecting cottage Stock Photohttps://www.alamy.com/image-license-details/?v=1https://www.alamy.com/stock-photo-woman-projecting-cottage-84948953.htmlRFEX5N75–Woman projecting cottage
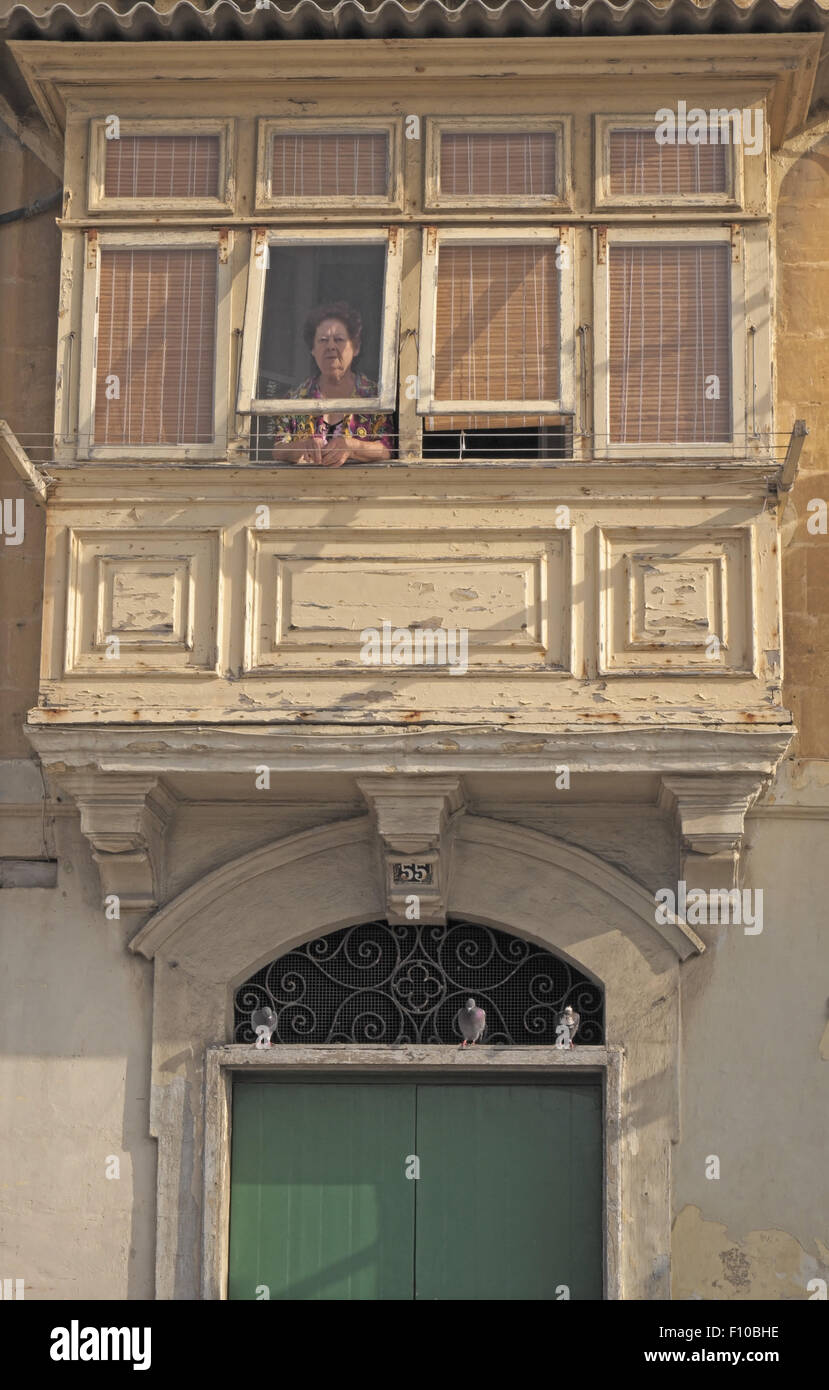 Woman at a window of a wooden balcony with entrance beneath, Valletta waterfront, Malta. Stock Photohttps://www.alamy.com/image-license-details/?v=1https://www.alamy.com/stock-photo-woman-at-a-window-of-a-wooden-balcony-with-entrance-beneath-valletta-86675610.html
Woman at a window of a wooden balcony with entrance beneath, Valletta waterfront, Malta. Stock Photohttps://www.alamy.com/image-license-details/?v=1https://www.alamy.com/stock-photo-woman-at-a-window-of-a-wooden-balcony-with-entrance-beneath-valletta-86675610.htmlRMF10BHE–Woman at a window of a wooden balcony with entrance beneath, Valletta waterfront, Malta.
 Pacific Islander businesswoman reading paperwork near window Stock Photohttps://www.alamy.com/image-license-details/?v=1https://www.alamy.com/stock-photo-pacific-islander-businesswoman-reading-paperwork-near-window-83286820.html
Pacific Islander businesswoman reading paperwork near window Stock Photohttps://www.alamy.com/image-license-details/?v=1https://www.alamy.com/stock-photo-pacific-islander-businesswoman-reading-paperwork-near-window-83286820.htmlRFERE158–Pacific Islander businesswoman reading paperwork near window
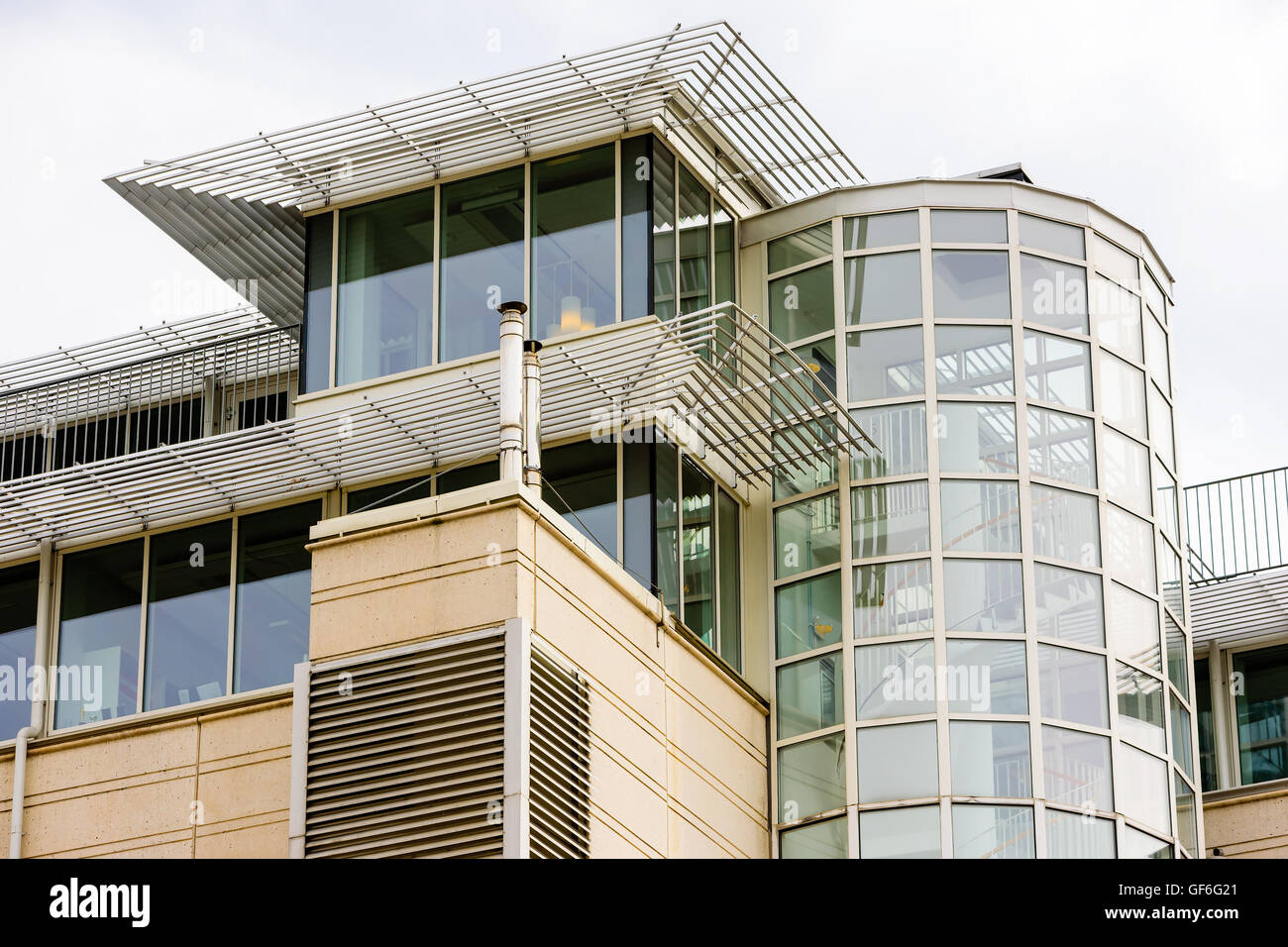 Goteborg, Sweden - July 25, 2016: Architectural detail of an office building with glassed stairwell and projecting sun blockers Stock Photohttps://www.alamy.com/image-license-details/?v=1https://www.alamy.com/stock-photo-goteborg-sweden-july-25-2016-architectural-detail-of-an-office-building-112626361.html
Goteborg, Sweden - July 25, 2016: Architectural detail of an office building with glassed stairwell and projecting sun blockers Stock Photohttps://www.alamy.com/image-license-details/?v=1https://www.alamy.com/stock-photo-goteborg-sweden-july-25-2016-architectural-detail-of-an-office-building-112626361.htmlRMGF6G21–Goteborg, Sweden - July 25, 2016: Architectural detail of an office building with glassed stairwell and projecting sun blockers
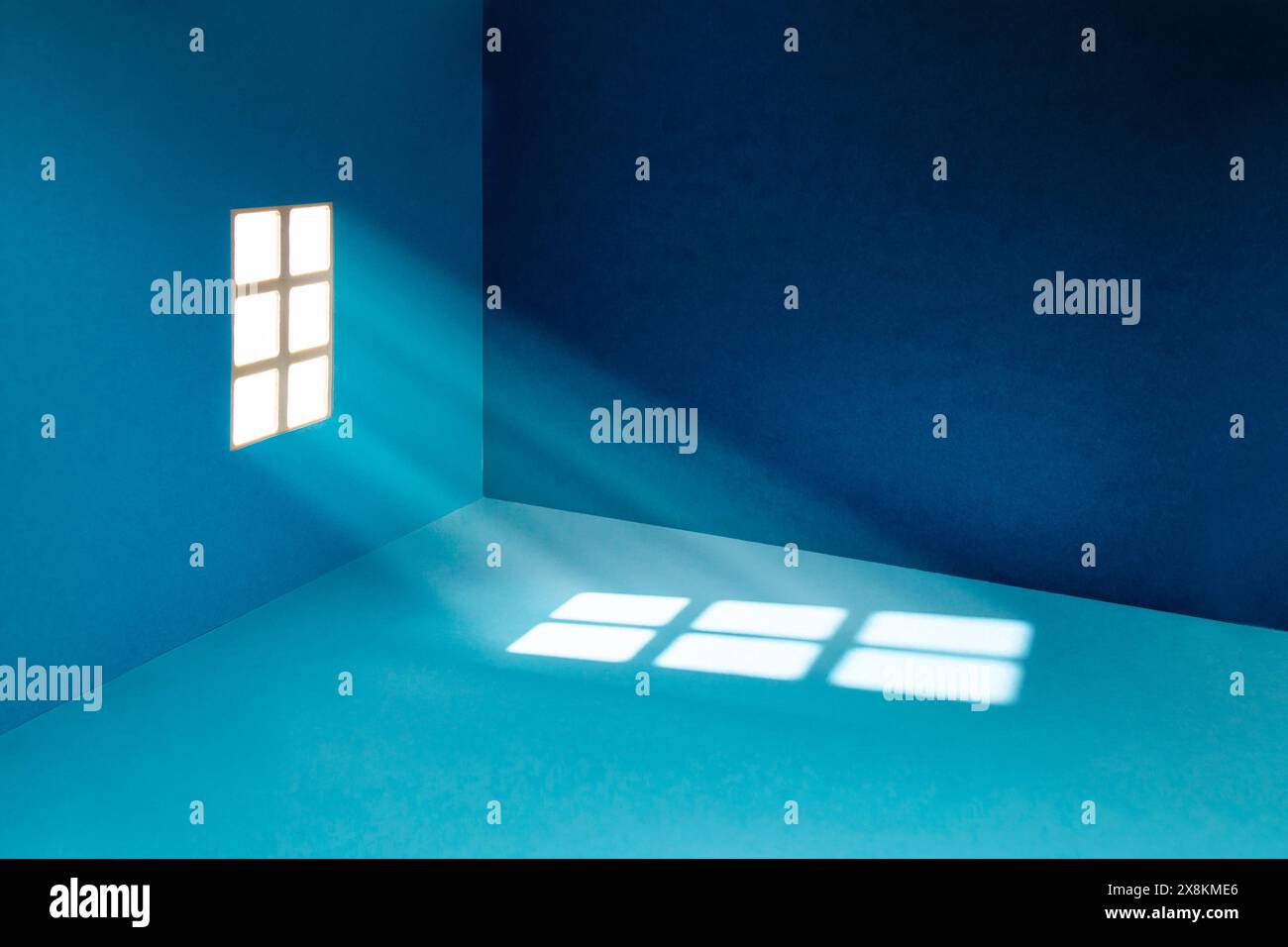 Blue room made from cardboard, with a rectangular window, and sun rays projecting on the floor Stock Photohttps://www.alamy.com/image-license-details/?v=1https://www.alamy.com/blue-room-made-from-cardboard-with-a-rectangular-window-and-sun-rays-projecting-on-the-floor-image607713294.html
Blue room made from cardboard, with a rectangular window, and sun rays projecting on the floor Stock Photohttps://www.alamy.com/image-license-details/?v=1https://www.alamy.com/blue-room-made-from-cardboard-with-a-rectangular-window-and-sun-rays-projecting-on-the-floor-image607713294.htmlRF2X8KME6–Blue room made from cardboard, with a rectangular window, and sun rays projecting on the floor
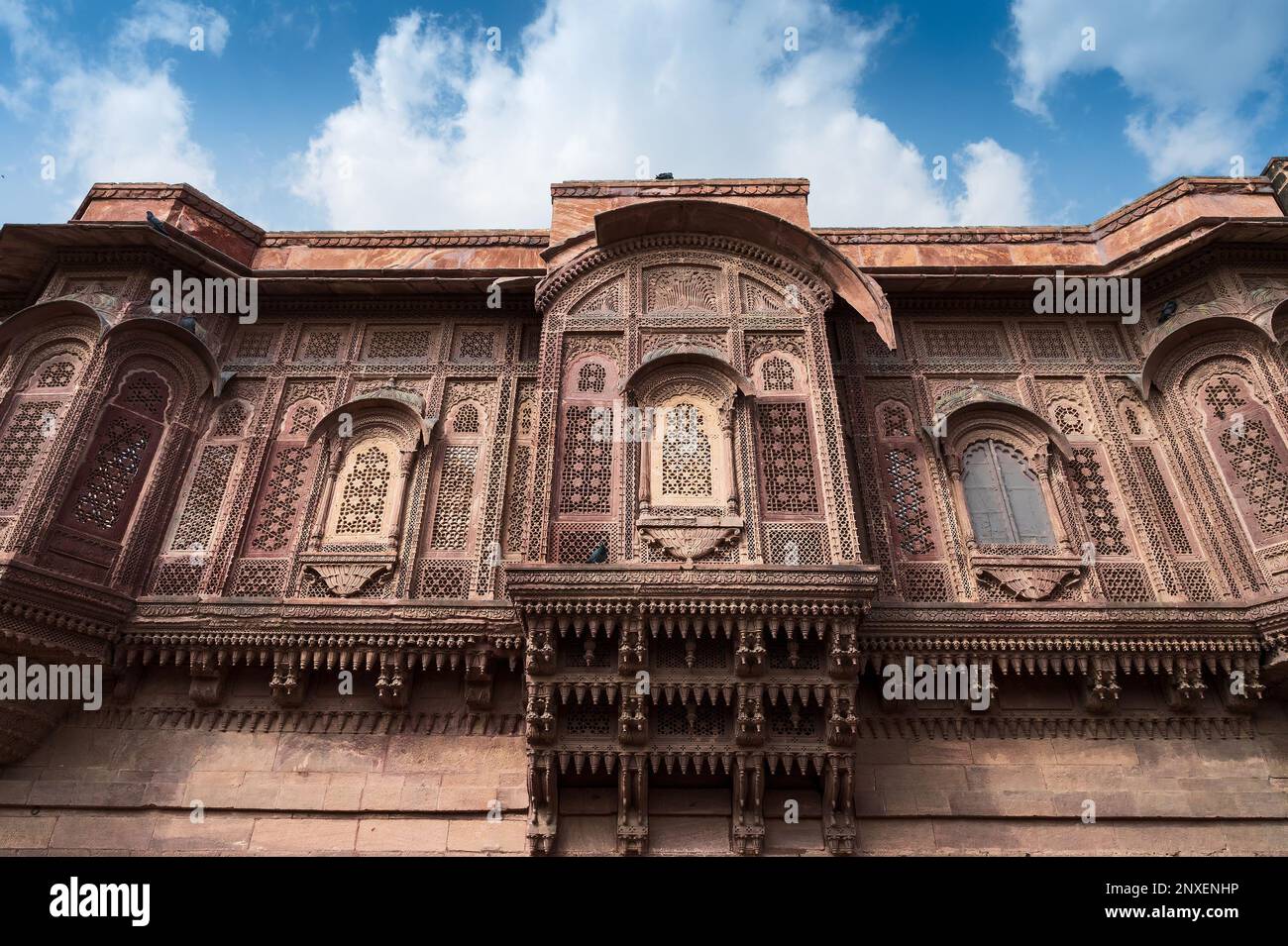 Jharokha, stone window projecting from the wall face of a building, in an upper story, overlooking Mehrangarh fort, Jodhpur, Rajasthan, India. Stock Photohttps://www.alamy.com/image-license-details/?v=1https://www.alamy.com/jharokha-stone-window-projecting-from-the-wall-face-of-a-building-in-an-upper-story-overlooking-mehrangarh-fort-jodhpur-rajasthan-india-image532616386.html
Jharokha, stone window projecting from the wall face of a building, in an upper story, overlooking Mehrangarh fort, Jodhpur, Rajasthan, India. Stock Photohttps://www.alamy.com/image-license-details/?v=1https://www.alamy.com/jharokha-stone-window-projecting-from-the-wall-face-of-a-building-in-an-upper-story-overlooking-mehrangarh-fort-jodhpur-rajasthan-india-image532616386.htmlRF2NXENHP–Jharokha, stone window projecting from the wall face of a building, in an upper story, overlooking Mehrangarh fort, Jodhpur, Rajasthan, India.
 Cairo - old house and Masharabieh; Mashrabiya, Shanashil (Arabic: مشربية or شناشيل) is the Arabic term given to a type of projecting oriel window enclosed with carved wood latticework located on the second storey of a building or higher, often lined with stained glass. The mashrabiy (sometimes shanshool or rushan) is an element of traditional Arabic architecture used since the middle ages up to the mid twentieth century. It is mostly used on the street side of the building; however, it may also be used internally on sahn side.. Stock Photohttps://www.alamy.com/image-license-details/?v=1https://www.alamy.com/cairo-old-house-and-masharabieh-mashrabiya-shanashil-arabic-or-is-the-arabic-term-given-to-a-type-of-projecting-oriel-window-enclosed-with-carved-wood-latticework-located-on-the-second-storey-of-a-building-or-higher-often-lined-with-stained-glass-the-mashrabiy-sometimes-shanshool-or-rushan-is-an-element-of-traditional-arabic-architecture-used-since-the-middle-ages-up-to-the-mid-twentieth-century-it-is-mostly-used-on-the-street-side-of-the-building-however-it-may-also-be-used-internally-on-sahn-side-image385478139.html
Cairo - old house and Masharabieh; Mashrabiya, Shanashil (Arabic: مشربية or شناشيل) is the Arabic term given to a type of projecting oriel window enclosed with carved wood latticework located on the second storey of a building or higher, often lined with stained glass. The mashrabiy (sometimes shanshool or rushan) is an element of traditional Arabic architecture used since the middle ages up to the mid twentieth century. It is mostly used on the street side of the building; however, it may also be used internally on sahn side.. Stock Photohttps://www.alamy.com/image-license-details/?v=1https://www.alamy.com/cairo-old-house-and-masharabieh-mashrabiya-shanashil-arabic-or-is-the-arabic-term-given-to-a-type-of-projecting-oriel-window-enclosed-with-carved-wood-latticework-located-on-the-second-storey-of-a-building-or-higher-often-lined-with-stained-glass-the-mashrabiy-sometimes-shanshool-or-rushan-is-an-element-of-traditional-arabic-architecture-used-since-the-middle-ages-up-to-the-mid-twentieth-century-it-is-mostly-used-on-the-street-side-of-the-building-however-it-may-also-be-used-internally-on-sahn-side-image385478139.htmlRM2DB418B–Cairo - old house and Masharabieh; Mashrabiya, Shanashil (Arabic: مشربية or شناشيل) is the Arabic term given to a type of projecting oriel window enclosed with carved wood latticework located on the second storey of a building or higher, often lined with stained glass. The mashrabiy (sometimes shanshool or rushan) is an element of traditional Arabic architecture used since the middle ages up to the mid twentieth century. It is mostly used on the street side of the building; however, it may also be used internally on sahn side..
 Medieval Stone Carved Bay Window & Balcony in Belem Tower (1515), Belem, Lisbon, Portugal Stock Photohttps://www.alamy.com/image-license-details/?v=1https://www.alamy.com/stock-photo-medieval-stone-carved-bay-window-balcony-in-belem-tower-1515-belem-23350069.html
Medieval Stone Carved Bay Window & Balcony in Belem Tower (1515), Belem, Lisbon, Portugal Stock Photohttps://www.alamy.com/image-license-details/?v=1https://www.alamy.com/stock-photo-medieval-stone-carved-bay-window-balcony-in-belem-tower-1515-belem-23350069.htmlRMB9YK71–Medieval Stone Carved Bay Window & Balcony in Belem Tower (1515), Belem, Lisbon, Portugal
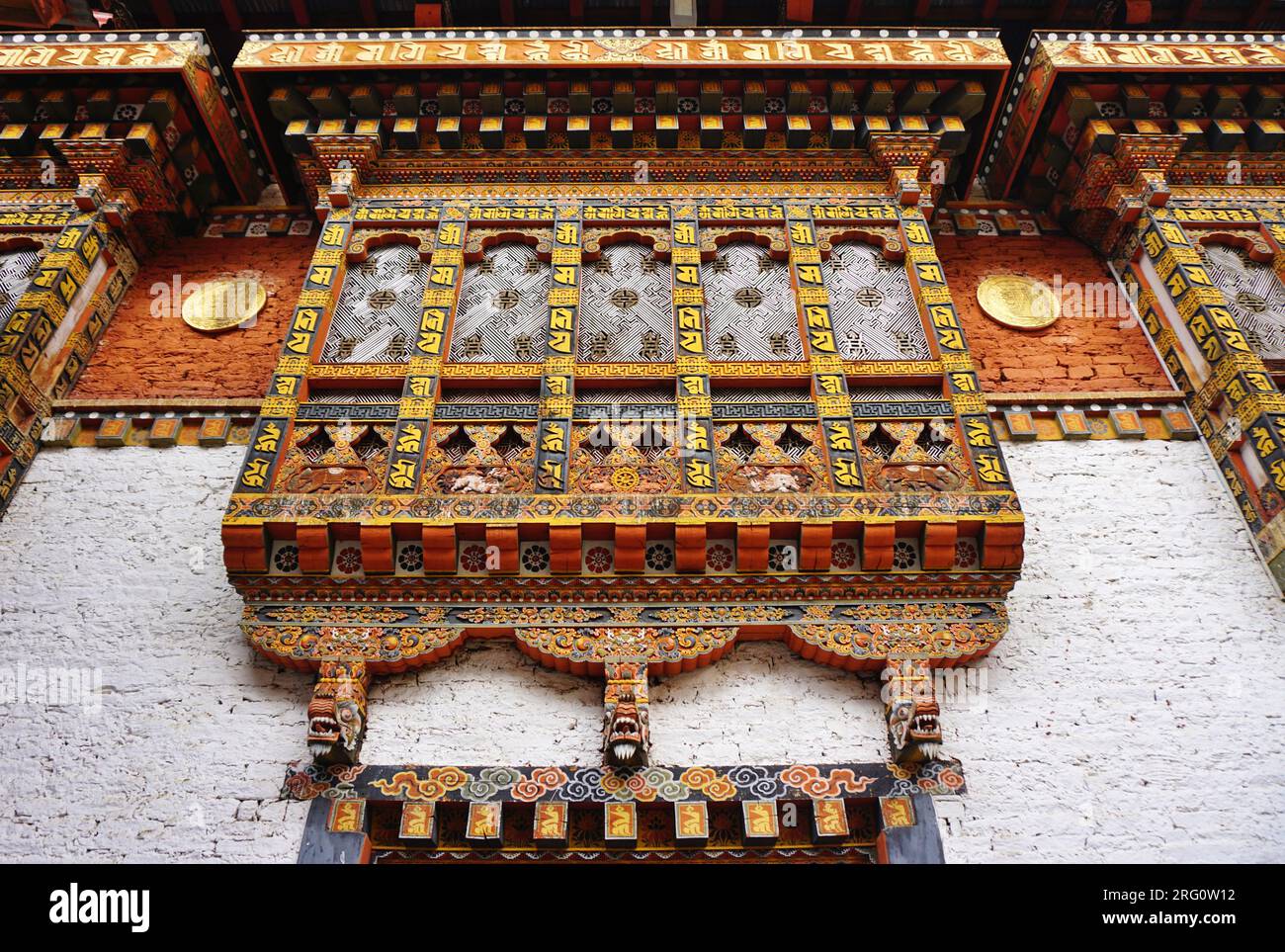 Looking up at a traditional painted wooden rabsel window projecting from the masonry wall of a building on the grounds of Punakha Dzong in Bhutan. Stock Photohttps://www.alamy.com/image-license-details/?v=1https://www.alamy.com/looking-up-at-a-traditional-painted-wooden-rabsel-window-projecting-from-the-masonry-wall-of-a-building-on-the-grounds-of-punakha-dzong-in-bhutan-image560585902.html
Looking up at a traditional painted wooden rabsel window projecting from the masonry wall of a building on the grounds of Punakha Dzong in Bhutan. Stock Photohttps://www.alamy.com/image-license-details/?v=1https://www.alamy.com/looking-up-at-a-traditional-painted-wooden-rabsel-window-projecting-from-the-masonry-wall-of-a-building-on-the-grounds-of-punakha-dzong-in-bhutan-image560585902.htmlRF2RG0W12–Looking up at a traditional painted wooden rabsel window projecting from the masonry wall of a building on the grounds of Punakha Dzong in Bhutan.
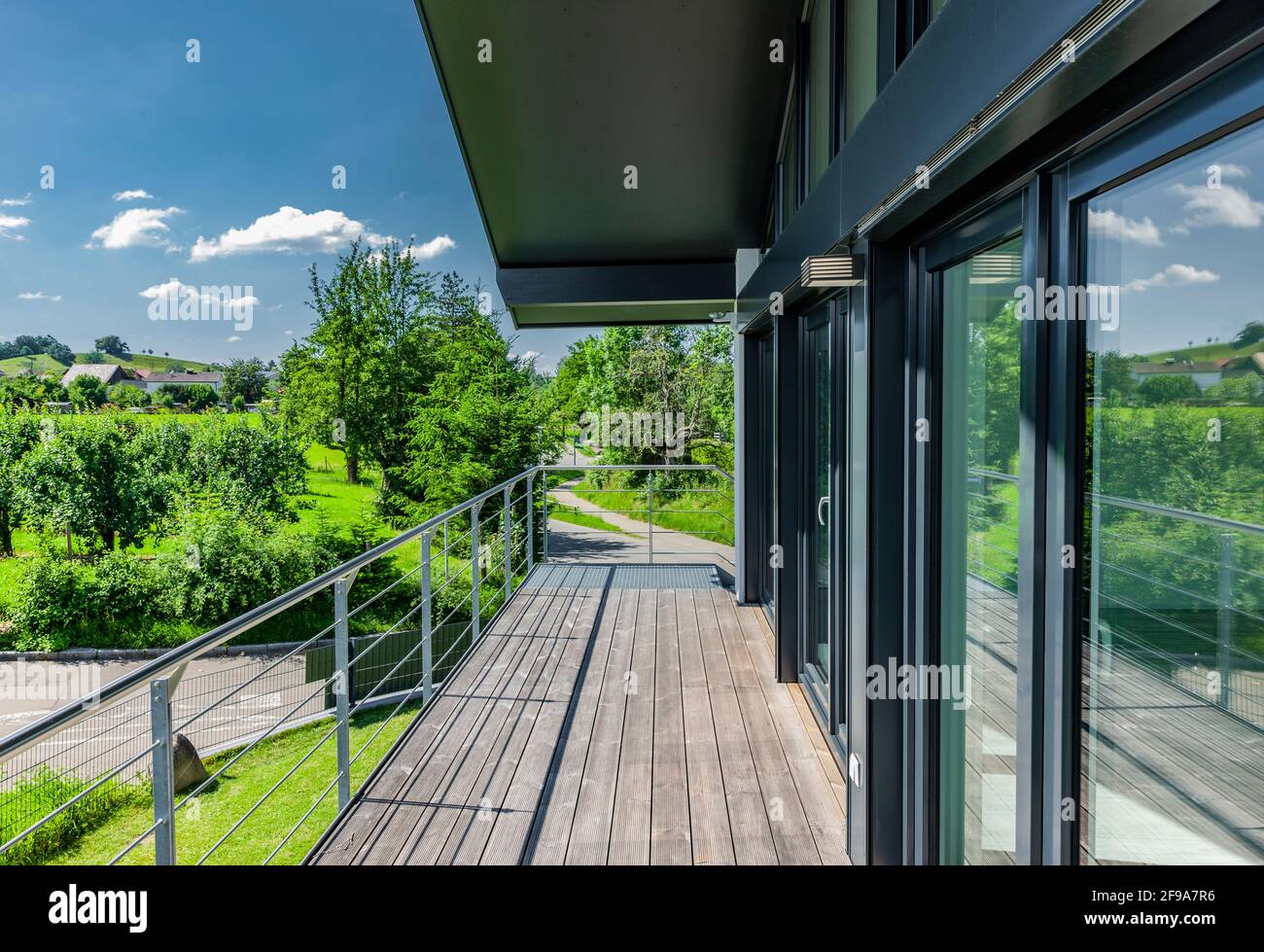 Window front with wooden terrace on a single-family house in the green Stock Photohttps://www.alamy.com/image-license-details/?v=1https://www.alamy.com/window-front-with-wooden-terrace-on-a-single-family-house-in-the-green-image418806394.html
Window front with wooden terrace on a single-family house in the green Stock Photohttps://www.alamy.com/image-license-details/?v=1https://www.alamy.com/window-front-with-wooden-terrace-on-a-single-family-house-in-the-green-image418806394.htmlRF2F9A7R6–Window front with wooden terrace on a single-family house in the green
 Sketchbook Page: Architectural Decoration, Kenyon Cox, American, 1856–1919, Graphite on paper, Recto: Sketch of foliate designs below roof of a projecting structure, like a bay window., Verso: Study of an Italian maple leaf., USA, 1874, albums (bound) & books, Sketchbook folio, Sketchbook folio Stock Photohttps://www.alamy.com/image-license-details/?v=1https://www.alamy.com/sketchbook-page-architectural-decoration-kenyon-cox-american-18561919-graphite-on-paper-recto-sketch-of-foliate-designs-below-roof-of-a-projecting-structure-like-a-bay-window-verso-study-of-an-italian-maple-leaf-usa-1874-albums-bound-books-sketchbook-folio-sketchbook-folio-image391627429.html
Sketchbook Page: Architectural Decoration, Kenyon Cox, American, 1856–1919, Graphite on paper, Recto: Sketch of foliate designs below roof of a projecting structure, like a bay window., Verso: Study of an Italian maple leaf., USA, 1874, albums (bound) & books, Sketchbook folio, Sketchbook folio Stock Photohttps://www.alamy.com/image-license-details/?v=1https://www.alamy.com/sketchbook-page-architectural-decoration-kenyon-cox-american-18561919-graphite-on-paper-recto-sketch-of-foliate-designs-below-roof-of-a-projecting-structure-like-a-bay-window-verso-study-of-an-italian-maple-leaf-usa-1874-albums-bound-books-sketchbook-folio-sketchbook-folio-image391627429.htmlRM2DN44NW–Sketchbook Page: Architectural Decoration, Kenyon Cox, American, 1856–1919, Graphite on paper, Recto: Sketch of foliate designs below roof of a projecting structure, like a bay window., Verso: Study of an Italian maple leaf., USA, 1874, albums (bound) & books, Sketchbook folio, Sketchbook folio
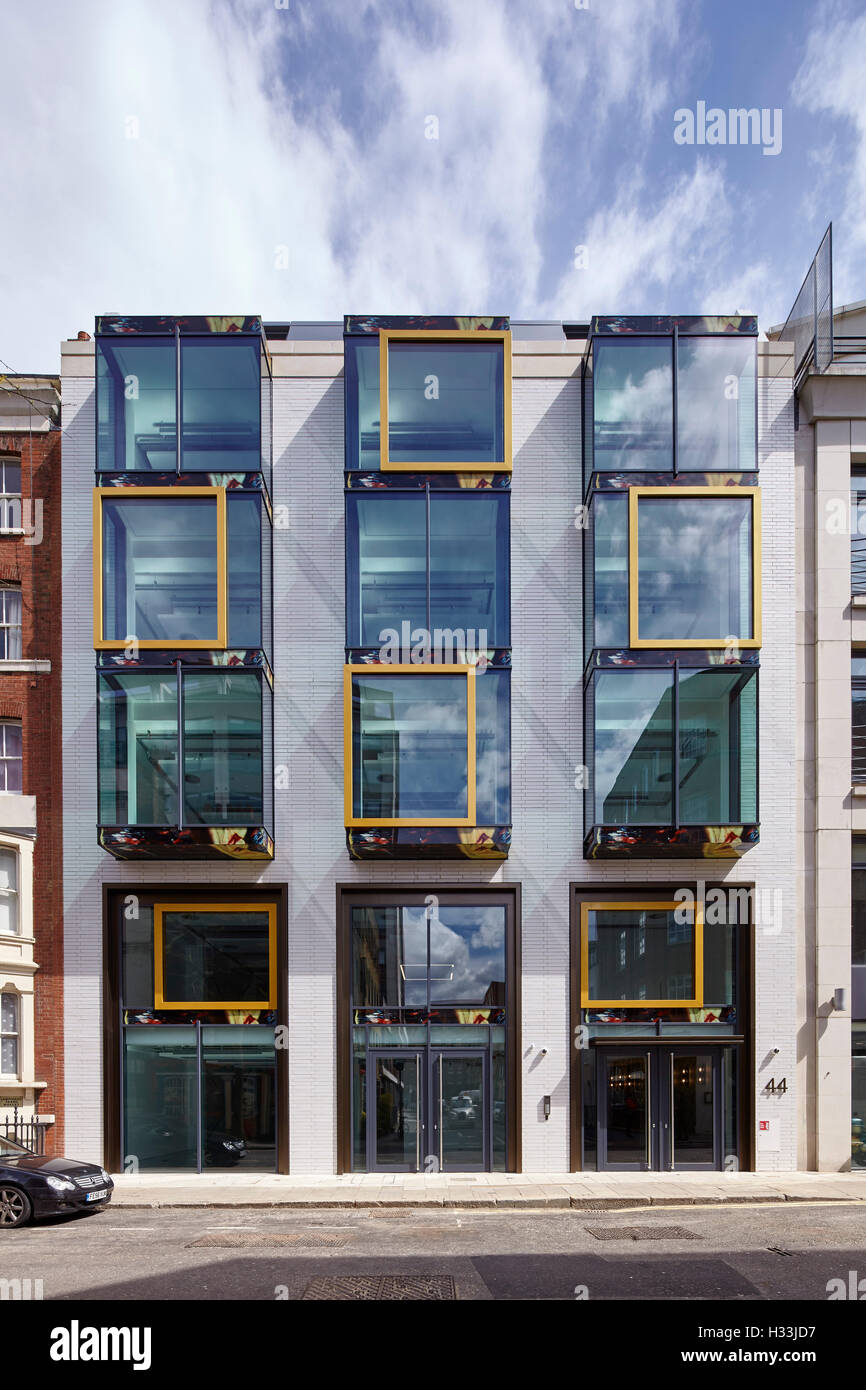 Front Elevation in Portland Stone. Large projecting window bays. 46 Whitfield Street, Fitzrovia, United Kingdom. Architect: Brimelow McSweeney Architects, 2016. Stock Photohttps://www.alamy.com/image-license-details/?v=1https://www.alamy.com/stock-photo-front-elevation-in-portland-stone-large-projecting-window-bays-46-122396883.html
Front Elevation in Portland Stone. Large projecting window bays. 46 Whitfield Street, Fitzrovia, United Kingdom. Architect: Brimelow McSweeney Architects, 2016. Stock Photohttps://www.alamy.com/image-license-details/?v=1https://www.alamy.com/stock-photo-front-elevation-in-portland-stone-large-projecting-window-bays-46-122396883.htmlRMH33JD7–Front Elevation in Portland Stone. Large projecting window bays. 46 Whitfield Street, Fitzrovia, United Kingdom. Architect: Brimelow McSweeney Architects, 2016.
 India, Rajasthan, Jaisalmer, Patwon Ki Haveli, carved sandstone projecting window balcony with wooden shutters Stock Photohttps://www.alamy.com/image-license-details/?v=1https://www.alamy.com/india-rajasthan-jaisalmer-patwon-ki-haveli-carved-sandstone-projecting-image69727346.html
India, Rajasthan, Jaisalmer, Patwon Ki Haveli, carved sandstone projecting window balcony with wooden shutters Stock Photohttps://www.alamy.com/image-license-details/?v=1https://www.alamy.com/india-rajasthan-jaisalmer-patwon-ki-haveli-carved-sandstone-projecting-image69727346.htmlRME1C9XA–India, Rajasthan, Jaisalmer, Patwon Ki Haveli, carved sandstone projecting window balcony with wooden shutters
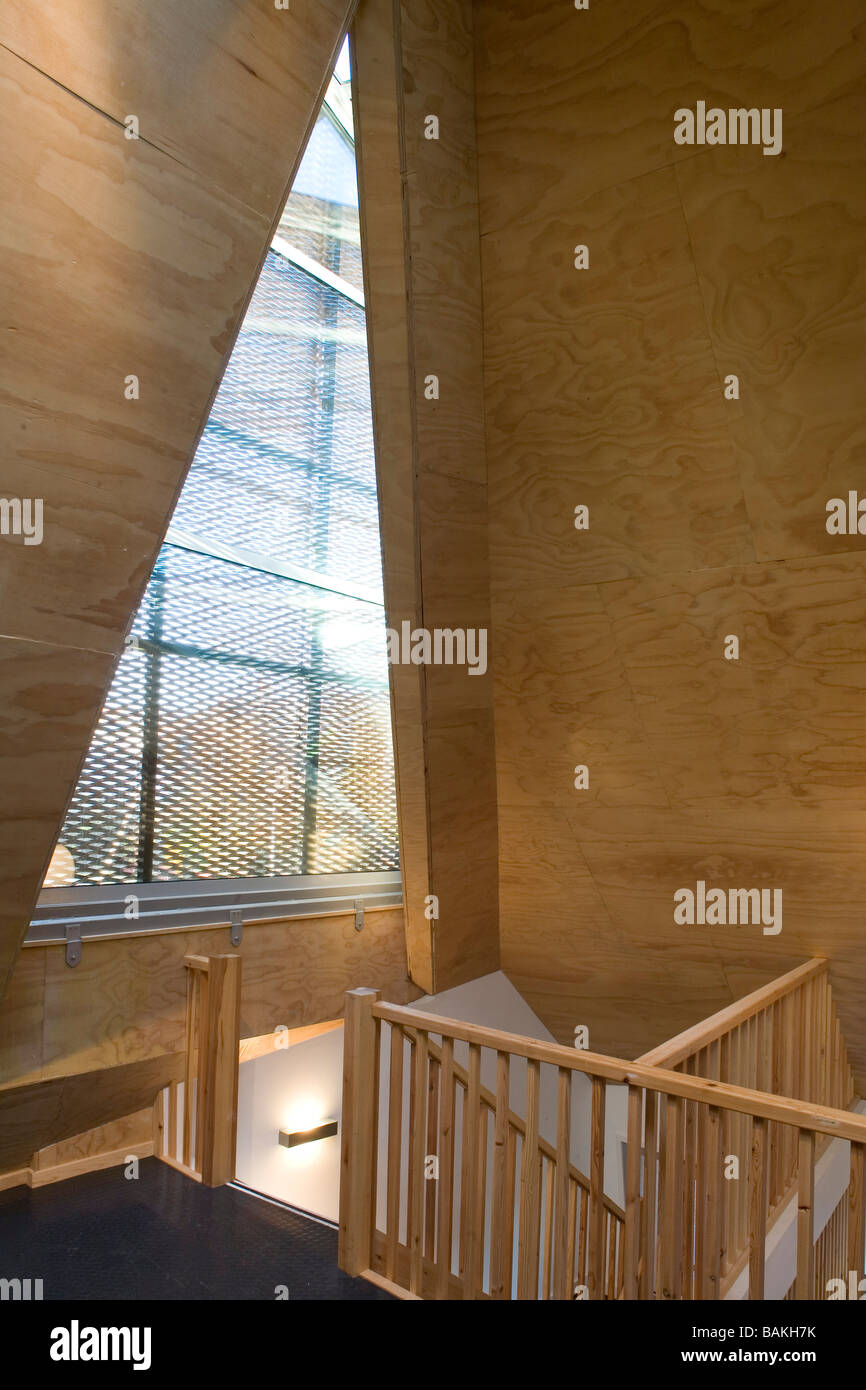 Spa Field Hut, London, United Kingdom, Studio Idealyc, Spa field hut detail of the projecting window. Stock Photohttps://www.alamy.com/image-license-details/?v=1https://www.alamy.com/stock-photo-spa-field-hut-london-united-kingdom-studio-idealyc-spa-field-hut-detail-23787559.html
Spa Field Hut, London, United Kingdom, Studio Idealyc, Spa field hut detail of the projecting window. Stock Photohttps://www.alamy.com/image-license-details/?v=1https://www.alamy.com/stock-photo-spa-field-hut-london-united-kingdom-studio-idealyc-spa-field-hut-detail-23787559.htmlRMBAKH7K–Spa Field Hut, London, United Kingdom, Studio Idealyc, Spa field hut detail of the projecting window.
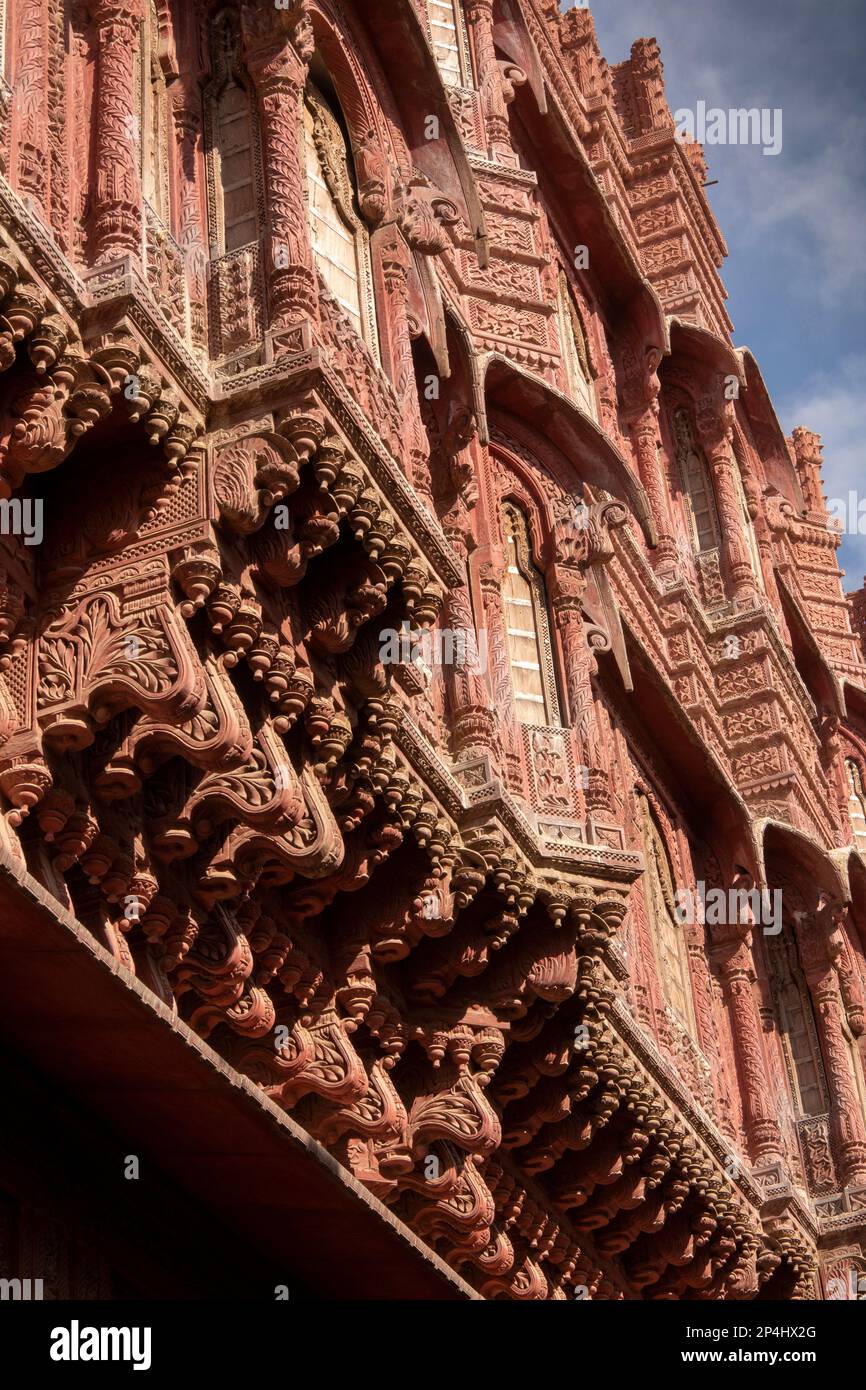 India, Rajasthan, Bikaner, Old City, historic Rampuria Haveli ornate Jharoka balconies Stock Photohttps://www.alamy.com/image-license-details/?v=1https://www.alamy.com/india-rajasthan-bikaner-old-city-historic-rampuria-haveli-ornate-jharoka-balconies-image536373672.html
India, Rajasthan, Bikaner, Old City, historic Rampuria Haveli ornate Jharoka balconies Stock Photohttps://www.alamy.com/image-license-details/?v=1https://www.alamy.com/india-rajasthan-bikaner-old-city-historic-rampuria-haveli-ornate-jharoka-balconies-image536373672.htmlRM2P4HX2G–India, Rajasthan, Bikaner, Old City, historic Rampuria Haveli ornate Jharoka balconies
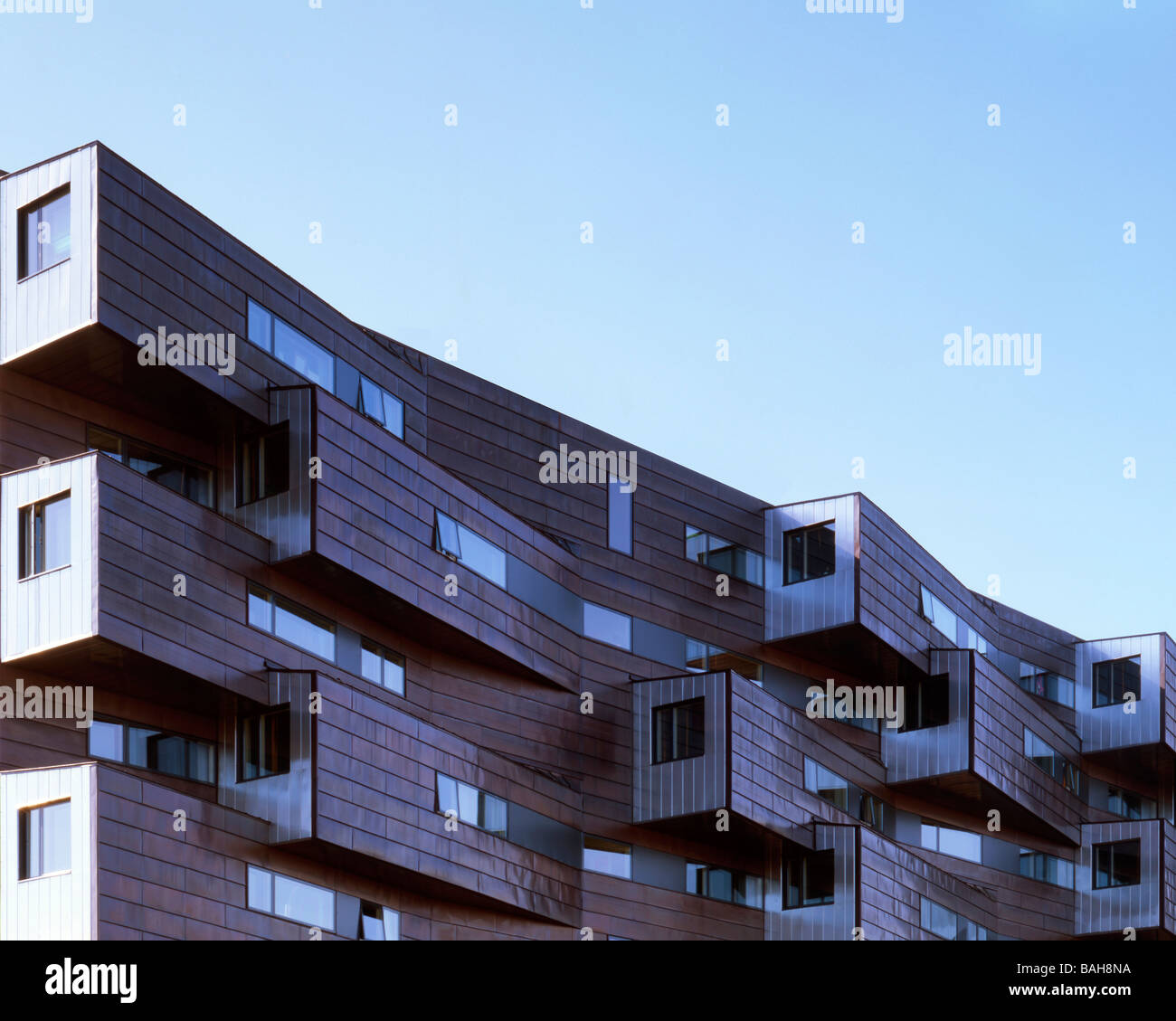 Pooley Hall, London, United Kingdom, Feilden Clegg Bradley Architects, Pooley hall detail of projecting window units on northern Stock Photohttps://www.alamy.com/image-license-details/?v=1https://www.alamy.com/stock-photo-pooley-hall-london-united-kingdom-feilden-clegg-bradley-architects-23736982.html
Pooley Hall, London, United Kingdom, Feilden Clegg Bradley Architects, Pooley hall detail of projecting window units on northern Stock Photohttps://www.alamy.com/image-license-details/?v=1https://www.alamy.com/stock-photo-pooley-hall-london-united-kingdom-feilden-clegg-bradley-architects-23736982.htmlRMBAH8NA–Pooley Hall, London, United Kingdom, Feilden Clegg Bradley Architects, Pooley hall detail of projecting window units on northern
 Copenhagen, Denmark - Charlotte Tower apartment building by Lundgaard & Tranberg Arkitekter Stock Photohttps://www.alamy.com/image-license-details/?v=1https://www.alamy.com/copenhagen-denmark-charlotte-tower-apartment-building-by-lundgaard-tranberg-arkitekter-image576579115.html
Copenhagen, Denmark - Charlotte Tower apartment building by Lundgaard & Tranberg Arkitekter Stock Photohttps://www.alamy.com/image-license-details/?v=1https://www.alamy.com/copenhagen-denmark-charlotte-tower-apartment-building-by-lundgaard-tranberg-arkitekter-image576579115.htmlRF2TE1CF7–Copenhagen, Denmark - Charlotte Tower apartment building by Lundgaard & Tranberg Arkitekter
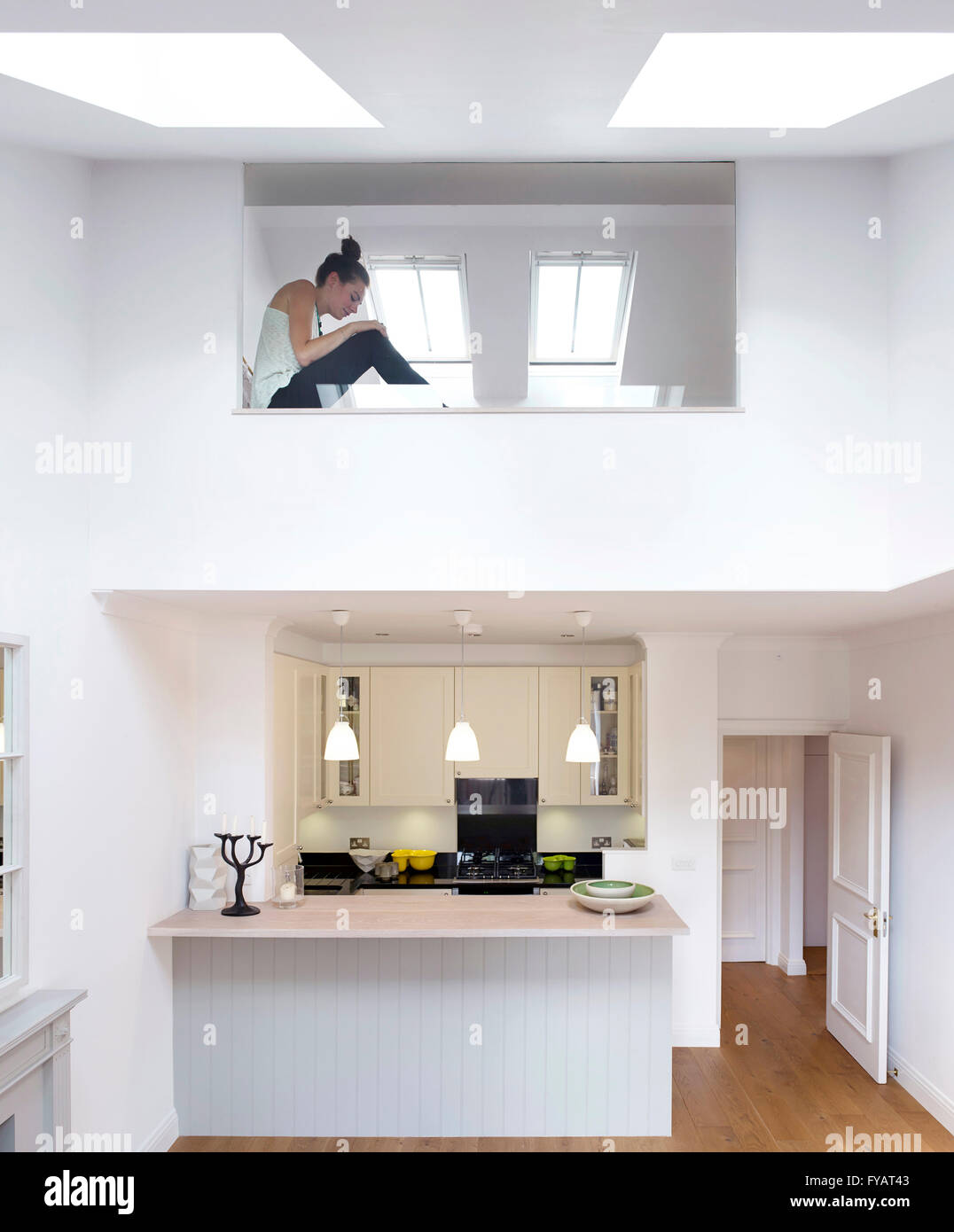 Kitchen and projecting bedroom with big window. Courtfield Road, LONDON, United Kingdom. Architect: Urban Projects Bureau, 2014. Stock Photohttps://www.alamy.com/image-license-details/?v=1https://www.alamy.com/stock-photo-kitchen-and-projecting-bedroom-with-big-window-courtfield-road-london-102886003.html
Kitchen and projecting bedroom with big window. Courtfield Road, LONDON, United Kingdom. Architect: Urban Projects Bureau, 2014. Stock Photohttps://www.alamy.com/image-license-details/?v=1https://www.alamy.com/stock-photo-kitchen-and-projecting-bedroom-with-big-window-courtfield-road-london-102886003.htmlRMFYAT43–Kitchen and projecting bedroom with big window. Courtfield Road, LONDON, United Kingdom. Architect: Urban Projects Bureau, 2014.
 Escutcheon over the door. Steeple with bell over the transept. The facade is flanked by two-story structures, each consisting of a wing with two windows in either story, and a projecting wing with a window over a door and a triangular pediment. Some heights are indicated. Fragment of figures, right edge. Date: 1784. Pen and brown ink, brush and brown wash, graphite, red ink on lined off-white laid paper. Museum: Cooper Hewitt, Smithsonian Design Museum. Stock Photohttps://www.alamy.com/image-license-details/?v=1https://www.alamy.com/escutcheon-over-the-door-steeple-with-bell-over-the-transept-the-facade-is-flanked-by-two-story-structures-each-consisting-of-a-wing-with-two-windows-in-either-story-and-a-projecting-wing-with-a-window-over-a-door-and-a-triangular-pediment-some-heights-are-indicated-fragment-of-figures-right-edge-date-1784-pen-and-brown-ink-brush-and-brown-wash-graphite-red-ink-on-lined-off-white-laid-paper-museum-cooper-hewitt-smithsonian-design-museum-image554744216.html
Escutcheon over the door. Steeple with bell over the transept. The facade is flanked by two-story structures, each consisting of a wing with two windows in either story, and a projecting wing with a window over a door and a triangular pediment. Some heights are indicated. Fragment of figures, right edge. Date: 1784. Pen and brown ink, brush and brown wash, graphite, red ink on lined off-white laid paper. Museum: Cooper Hewitt, Smithsonian Design Museum. Stock Photohttps://www.alamy.com/image-license-details/?v=1https://www.alamy.com/escutcheon-over-the-door-steeple-with-bell-over-the-transept-the-facade-is-flanked-by-two-story-structures-each-consisting-of-a-wing-with-two-windows-in-either-story-and-a-projecting-wing-with-a-window-over-a-door-and-a-triangular-pediment-some-heights-are-indicated-fragment-of-figures-right-edge-date-1784-pen-and-brown-ink-brush-and-brown-wash-graphite-red-ink-on-lined-off-white-laid-paper-museum-cooper-hewitt-smithsonian-design-museum-image554744216.htmlRM2R6ENWC–Escutcheon over the door. Steeple with bell over the transept. The facade is flanked by two-story structures, each consisting of a wing with two windows in either story, and a projecting wing with a window over a door and a triangular pediment. Some heights are indicated. Fragment of figures, right edge. Date: 1784. Pen and brown ink, brush and brown wash, graphite, red ink on lined off-white laid paper. Museum: Cooper Hewitt, Smithsonian Design Museum.
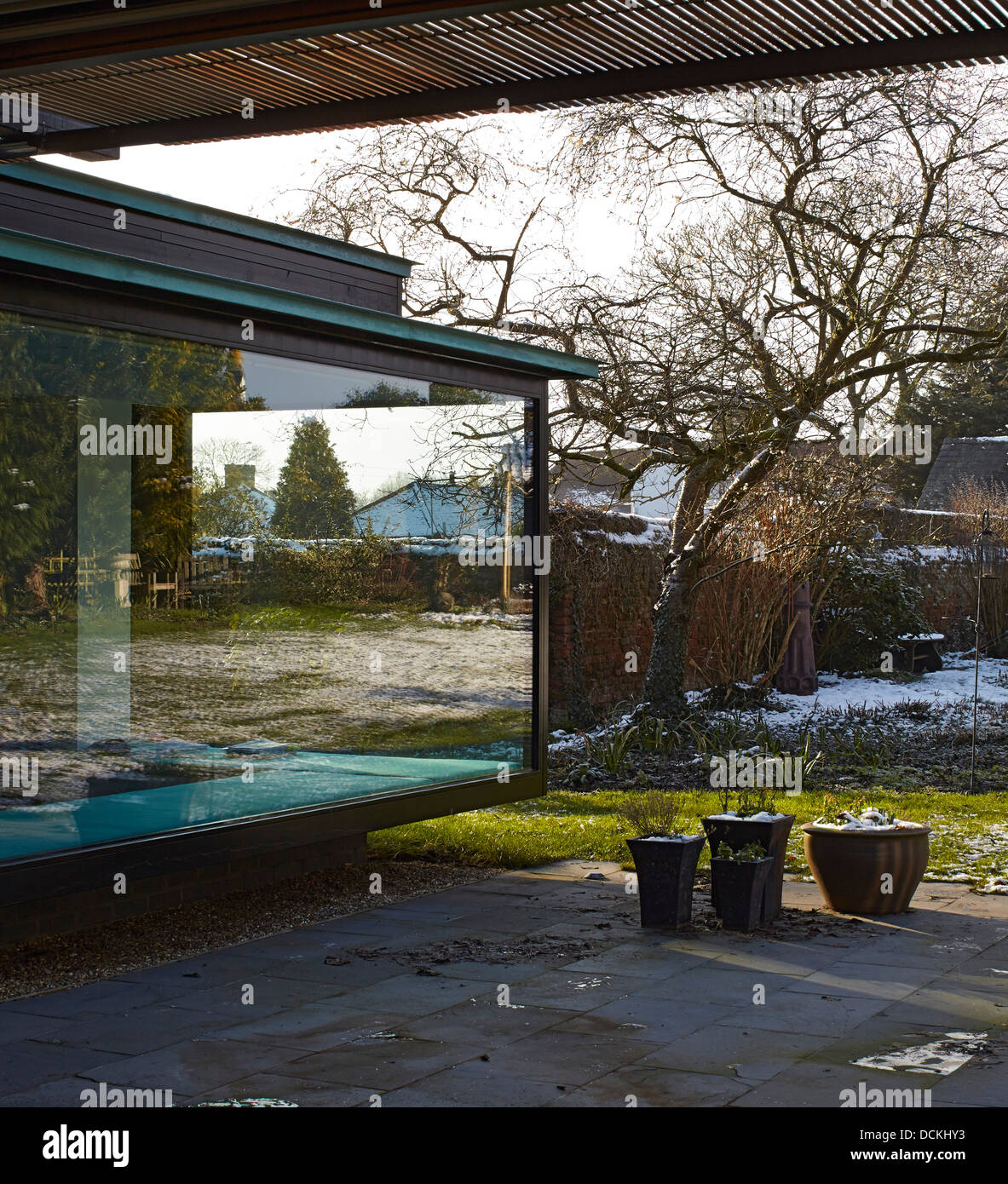 Crowbrook House, Harlow, United Kingdom. Architect: Knox Bhavan Architects LLP, 2012. Detail of projecting bay window. Stock Photohttps://www.alamy.com/image-license-details/?v=1https://www.alamy.com/stock-photo-crowbrook-house-harlow-united-kingdom-architect-knox-bhavan-architects-59438151.html
Crowbrook House, Harlow, United Kingdom. Architect: Knox Bhavan Architects LLP, 2012. Detail of projecting bay window. Stock Photohttps://www.alamy.com/image-license-details/?v=1https://www.alamy.com/stock-photo-crowbrook-house-harlow-united-kingdom-architect-knox-bhavan-architects-59438151.htmlRMDCKHY3–Crowbrook House, Harlow, United Kingdom. Architect: Knox Bhavan Architects LLP, 2012. Detail of projecting bay window.
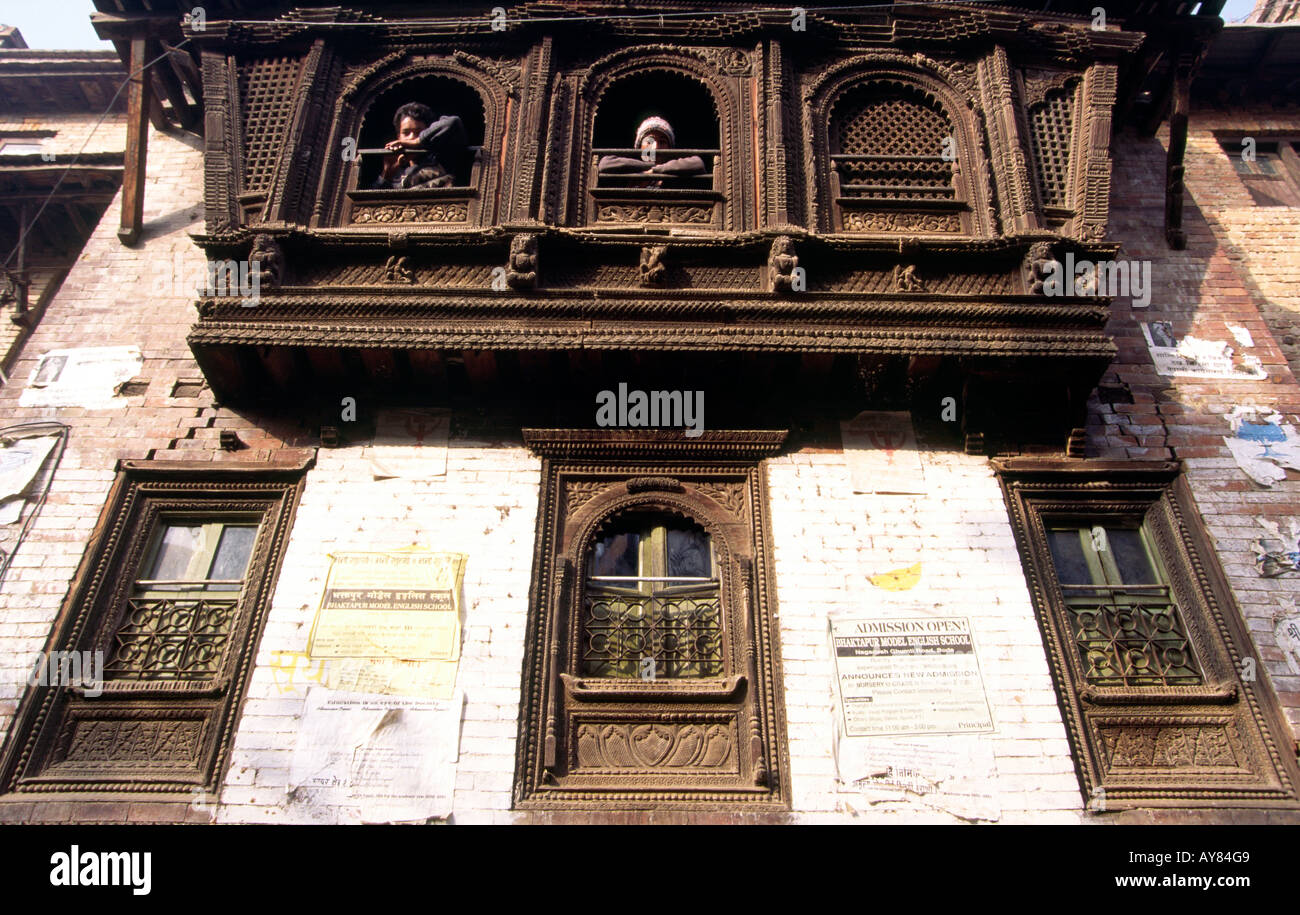 Nepal Thimi man looking out of decoratively carved 3rd floor window Stock Photohttps://www.alamy.com/image-license-details/?v=1https://www.alamy.com/nepal-thimi-man-looking-out-of-decoratively-carved-3rd-floor-window-image9727752.html
Nepal Thimi man looking out of decoratively carved 3rd floor window Stock Photohttps://www.alamy.com/image-license-details/?v=1https://www.alamy.com/nepal-thimi-man-looking-out-of-decoratively-carved-3rd-floor-window-image9727752.htmlRMAY84G9–Nepal Thimi man looking out of decoratively carved 3rd floor window
 Elevation of a villa, Giuseppe Barberi, Italian, 1746–1809, Pen and brown ink, brush and brown wash on off-white laid paper, In the ground floor of the central section: arched doorway flanked by pairs of embedded Doric columns; in the top floor: three windows. Slightly projecting lateral sections with a window in either floor. A mansard with triangular pediment in the central rear., Rome, Italy, 1780–1790, architecture, Drawing Stock Photohttps://www.alamy.com/image-license-details/?v=1https://www.alamy.com/elevation-of-a-villa-giuseppe-barberi-italian-17461809-pen-and-brown-ink-brush-and-brown-wash-on-off-white-laid-paper-in-the-ground-floor-of-the-central-section-arched-doorway-flanked-by-pairs-of-embedded-doric-columns-in-the-top-floor-three-windows-slightly-projecting-lateral-sections-with-a-window-in-either-floor-a-mansard-with-triangular-pediment-in-the-central-rear-rome-italy-17801790-architecture-drawing-image391187155.html
Elevation of a villa, Giuseppe Barberi, Italian, 1746–1809, Pen and brown ink, brush and brown wash on off-white laid paper, In the ground floor of the central section: arched doorway flanked by pairs of embedded Doric columns; in the top floor: three windows. Slightly projecting lateral sections with a window in either floor. A mansard with triangular pediment in the central rear., Rome, Italy, 1780–1790, architecture, Drawing Stock Photohttps://www.alamy.com/image-license-details/?v=1https://www.alamy.com/elevation-of-a-villa-giuseppe-barberi-italian-17461809-pen-and-brown-ink-brush-and-brown-wash-on-off-white-laid-paper-in-the-ground-floor-of-the-central-section-arched-doorway-flanked-by-pairs-of-embedded-doric-columns-in-the-top-floor-three-windows-slightly-projecting-lateral-sections-with-a-window-in-either-floor-a-mansard-with-triangular-pediment-in-the-central-rear-rome-italy-17801790-architecture-drawing-image391187155.htmlRM2DMC35R–Elevation of a villa, Giuseppe Barberi, Italian, 1746–1809, Pen and brown ink, brush and brown wash on off-white laid paper, In the ground floor of the central section: arched doorway flanked by pairs of embedded Doric columns; in the top floor: three windows. Slightly projecting lateral sections with a window in either floor. A mansard with triangular pediment in the central rear., Rome, Italy, 1780–1790, architecture, Drawing
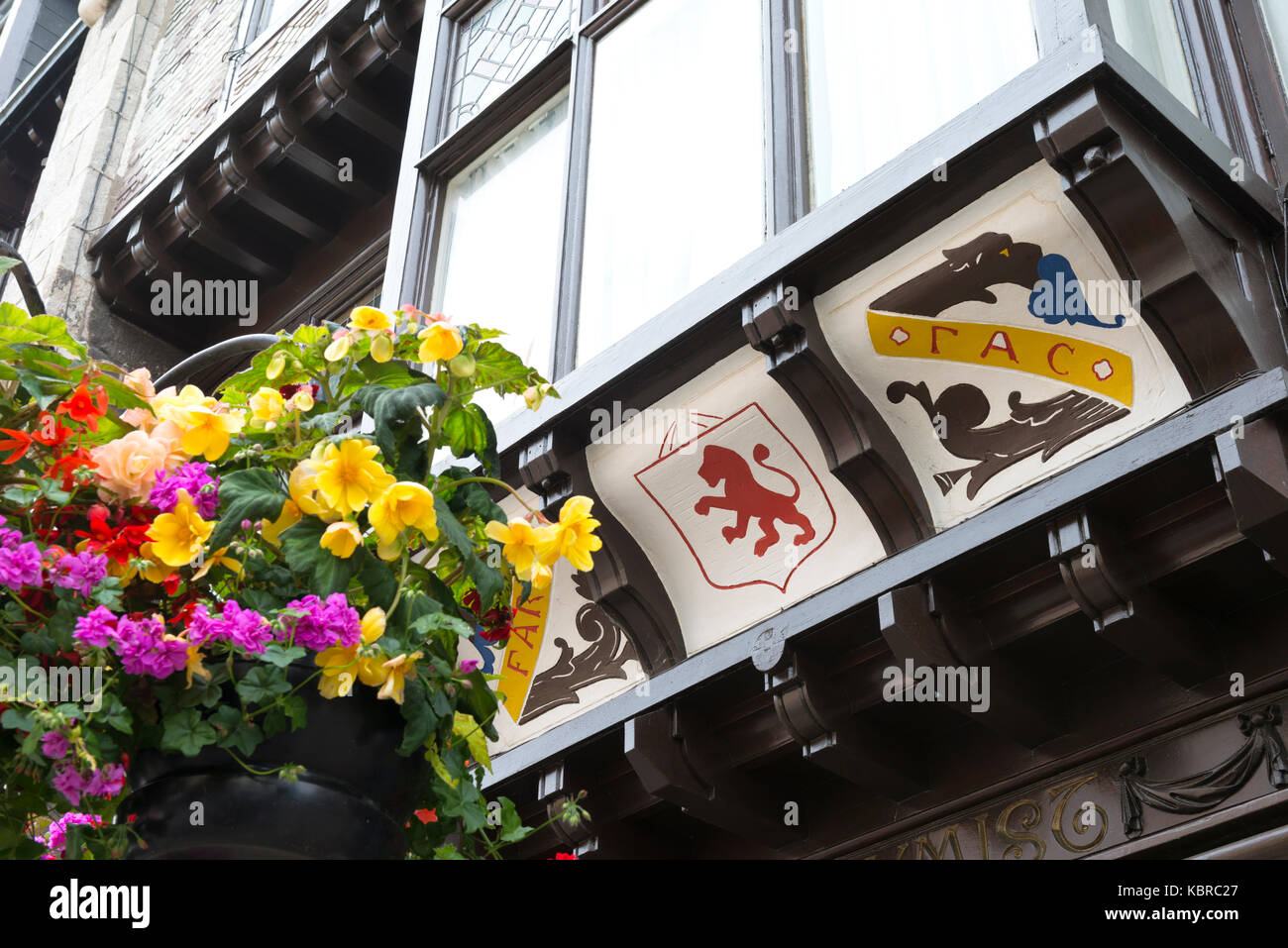 Decorative coats of arms under an oriel window in a tudor, medieval building with jettied upper floor. Dartmouth, Devon, UK. hanging basket Stock Photohttps://www.alamy.com/image-license-details/?v=1https://www.alamy.com/stock-image-decorative-coats-of-arms-under-an-oriel-window-in-a-tudor-medieval-162168895.html
Decorative coats of arms under an oriel window in a tudor, medieval building with jettied upper floor. Dartmouth, Devon, UK. hanging basket Stock Photohttps://www.alamy.com/image-license-details/?v=1https://www.alamy.com/stock-image-decorative-coats-of-arms-under-an-oriel-window-in-a-tudor-medieval-162168895.htmlRFKBRC27–Decorative coats of arms under an oriel window in a tudor, medieval building with jettied upper floor. Dartmouth, Devon, UK. hanging basket
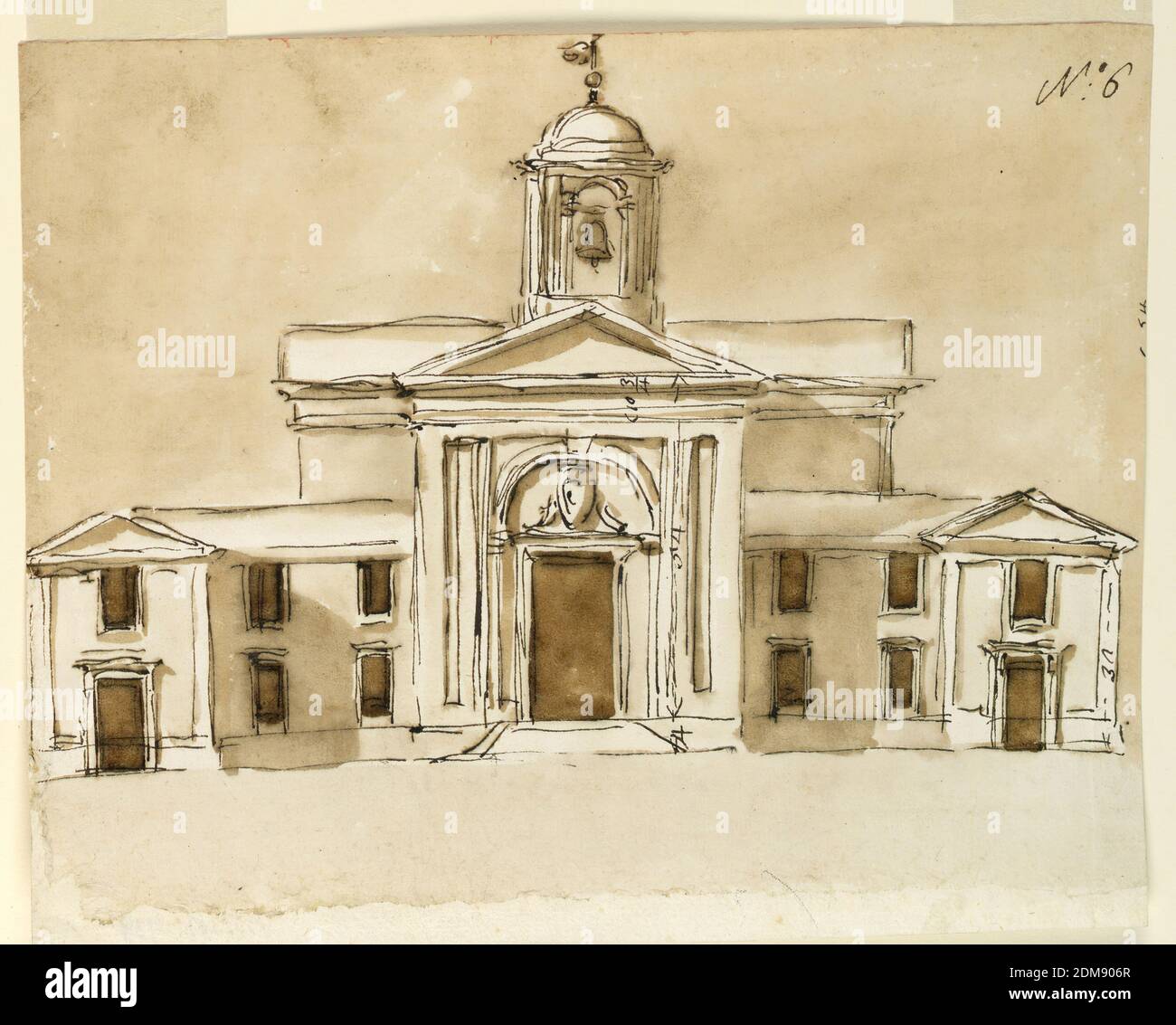 Elevation of a Church for Monte Vergine, Giuseppe Barberi, Italian, 1746–1809, Pen and brown ink, brush and brown wash, graphite, red ink on lined off-white laid paper, Escutcheon over the door. Steeple with bell over the transept. The facade is flanked by two-story structures, each consisting of a wing with two windows in either story, and a projecting wing with a window over a door and a triangular pediment. Some heights are indicated. Fragment of figures, right edge., Rome, Italy, 1784, architecture, Drawing Stock Photohttps://www.alamy.com/image-license-details/?v=1https://www.alamy.com/elevation-of-a-church-for-monte-vergine-giuseppe-barberi-italian-17461809-pen-and-brown-ink-brush-and-brown-wash-graphite-red-ink-on-lined-off-white-laid-paper-escutcheon-over-the-door-steeple-with-bell-over-the-transept-the-facade-is-flanked-by-two-story-structures-each-consisting-of-a-wing-with-two-windows-in-either-story-and-a-projecting-wing-with-a-window-over-a-door-and-a-triangular-pediment-some-heights-are-indicated-fragment-of-figures-right-edge-rome-italy-1784-architecture-drawing-image391118975.html
Elevation of a Church for Monte Vergine, Giuseppe Barberi, Italian, 1746–1809, Pen and brown ink, brush and brown wash, graphite, red ink on lined off-white laid paper, Escutcheon over the door. Steeple with bell over the transept. The facade is flanked by two-story structures, each consisting of a wing with two windows in either story, and a projecting wing with a window over a door and a triangular pediment. Some heights are indicated. Fragment of figures, right edge., Rome, Italy, 1784, architecture, Drawing Stock Photohttps://www.alamy.com/image-license-details/?v=1https://www.alamy.com/elevation-of-a-church-for-monte-vergine-giuseppe-barberi-italian-17461809-pen-and-brown-ink-brush-and-brown-wash-graphite-red-ink-on-lined-off-white-laid-paper-escutcheon-over-the-door-steeple-with-bell-over-the-transept-the-facade-is-flanked-by-two-story-structures-each-consisting-of-a-wing-with-two-windows-in-either-story-and-a-projecting-wing-with-a-window-over-a-door-and-a-triangular-pediment-some-heights-are-indicated-fragment-of-figures-right-edge-rome-italy-1784-architecture-drawing-image391118975.htmlRM2DM906R–Elevation of a Church for Monte Vergine, Giuseppe Barberi, Italian, 1746–1809, Pen and brown ink, brush and brown wash, graphite, red ink on lined off-white laid paper, Escutcheon over the door. Steeple with bell over the transept. The facade is flanked by two-story structures, each consisting of a wing with two windows in either story, and a projecting wing with a window over a door and a triangular pediment. Some heights are indicated. Fragment of figures, right edge., Rome, Italy, 1784, architecture, Drawing
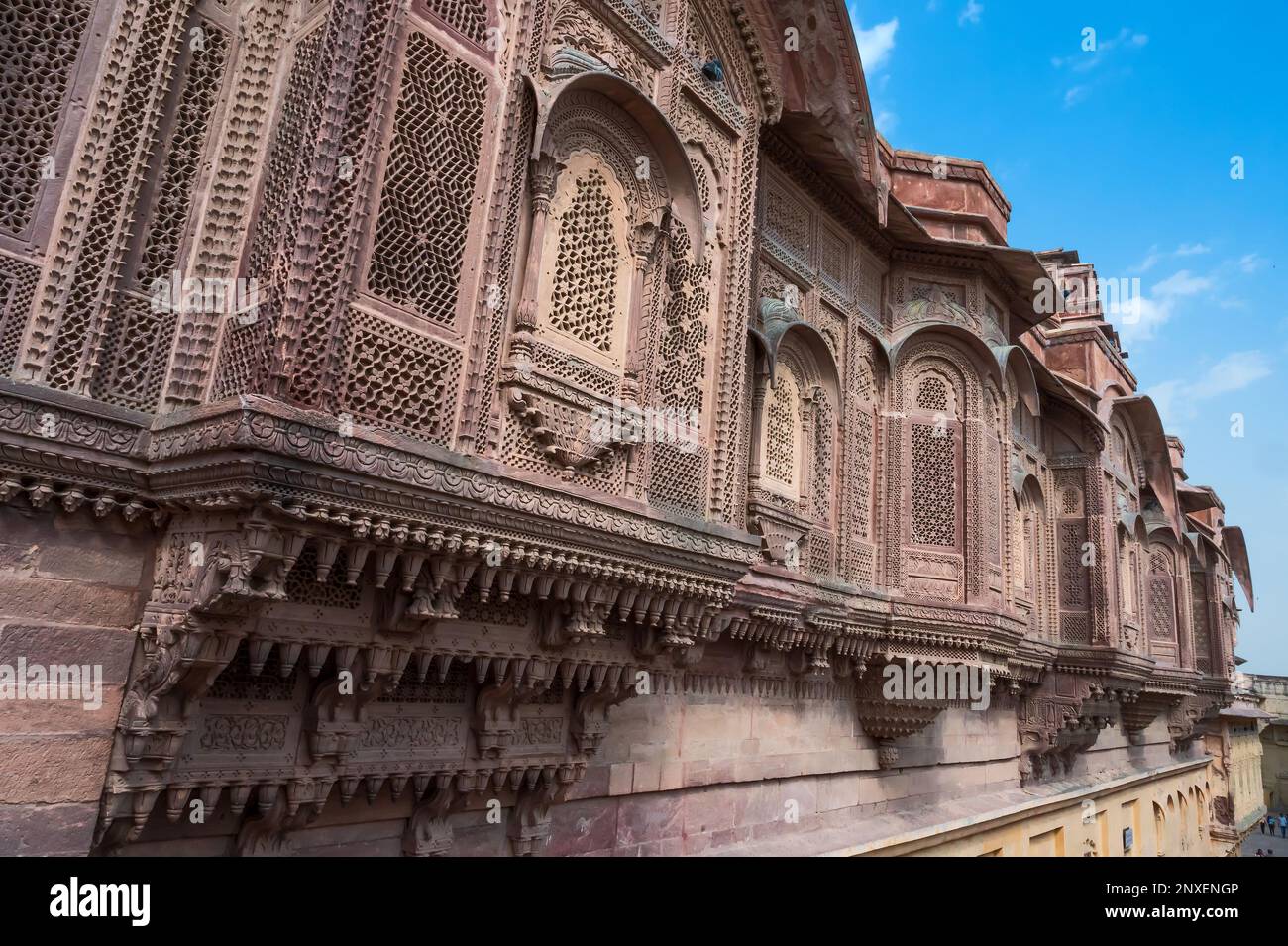 Jharokha, stone window projecting from the wall face of a building, in an upper story, overlooking Mehrangarh fort, Jodhpur, Rajasthan, India. Stock Photohttps://www.alamy.com/image-license-details/?v=1https://www.alamy.com/jharokha-stone-window-projecting-from-the-wall-face-of-a-building-in-an-upper-story-overlooking-mehrangarh-fort-jodhpur-rajasthan-india-image532616358.html
Jharokha, stone window projecting from the wall face of a building, in an upper story, overlooking Mehrangarh fort, Jodhpur, Rajasthan, India. Stock Photohttps://www.alamy.com/image-license-details/?v=1https://www.alamy.com/jharokha-stone-window-projecting-from-the-wall-face-of-a-building-in-an-upper-story-overlooking-mehrangarh-fort-jodhpur-rajasthan-india-image532616358.htmlRF2NXENGP–Jharokha, stone window projecting from the wall face of a building, in an upper story, overlooking Mehrangarh fort, Jodhpur, Rajasthan, India.
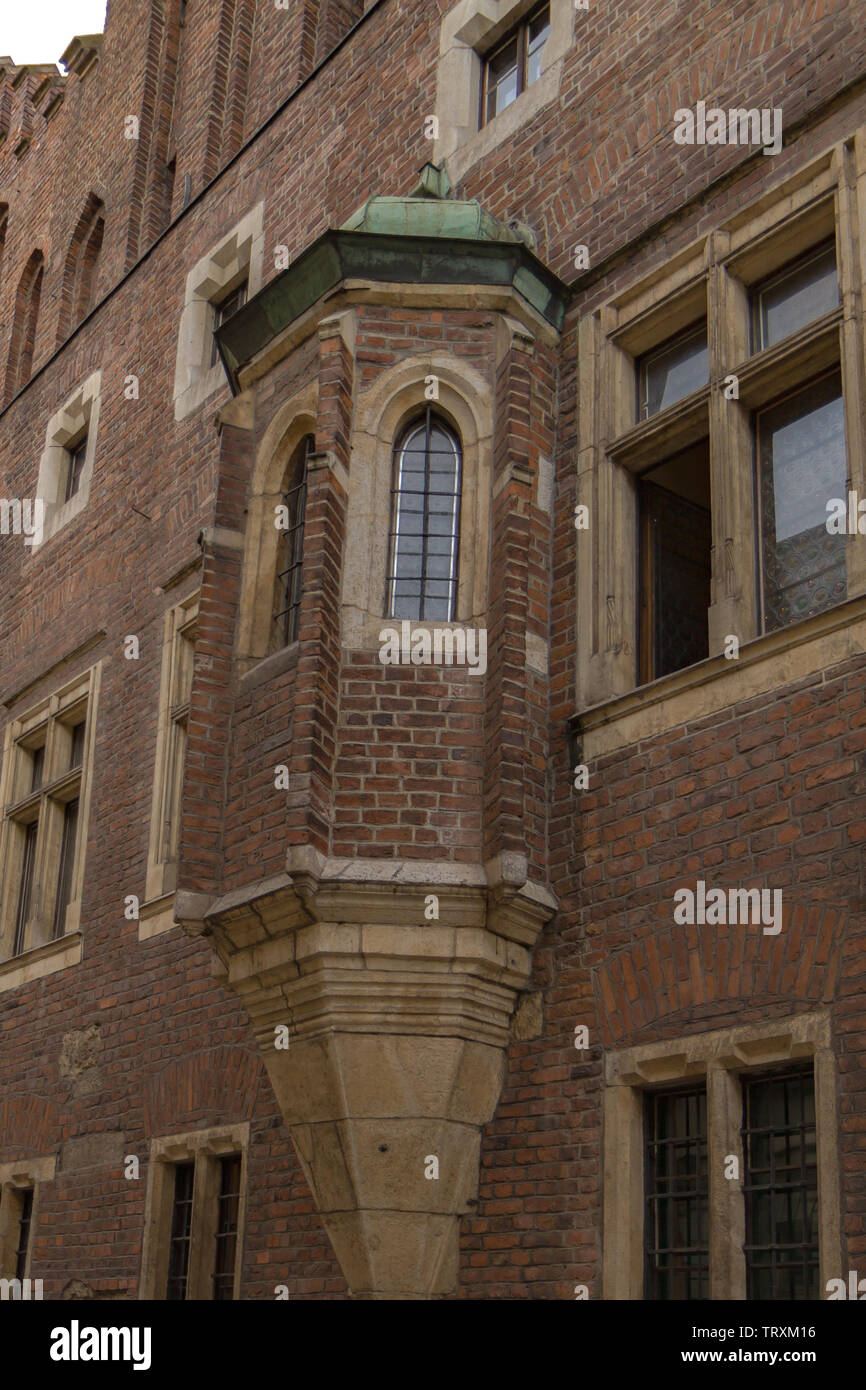 This oriel window projecting from the Stuba Communis (common room) of the Collegium Maius Stock Photohttps://www.alamy.com/image-license-details/?v=1https://www.alamy.com/this-oriel-window-projecting-from-the-stuba-communis-common-room-of-the-collegium-maius-image255668706.html
This oriel window projecting from the Stuba Communis (common room) of the Collegium Maius Stock Photohttps://www.alamy.com/image-license-details/?v=1https://www.alamy.com/this-oriel-window-projecting-from-the-stuba-communis-common-room-of-the-collegium-maius-image255668706.htmlRMTRXM16–This oriel window projecting from the Stuba Communis (common room) of the Collegium Maius
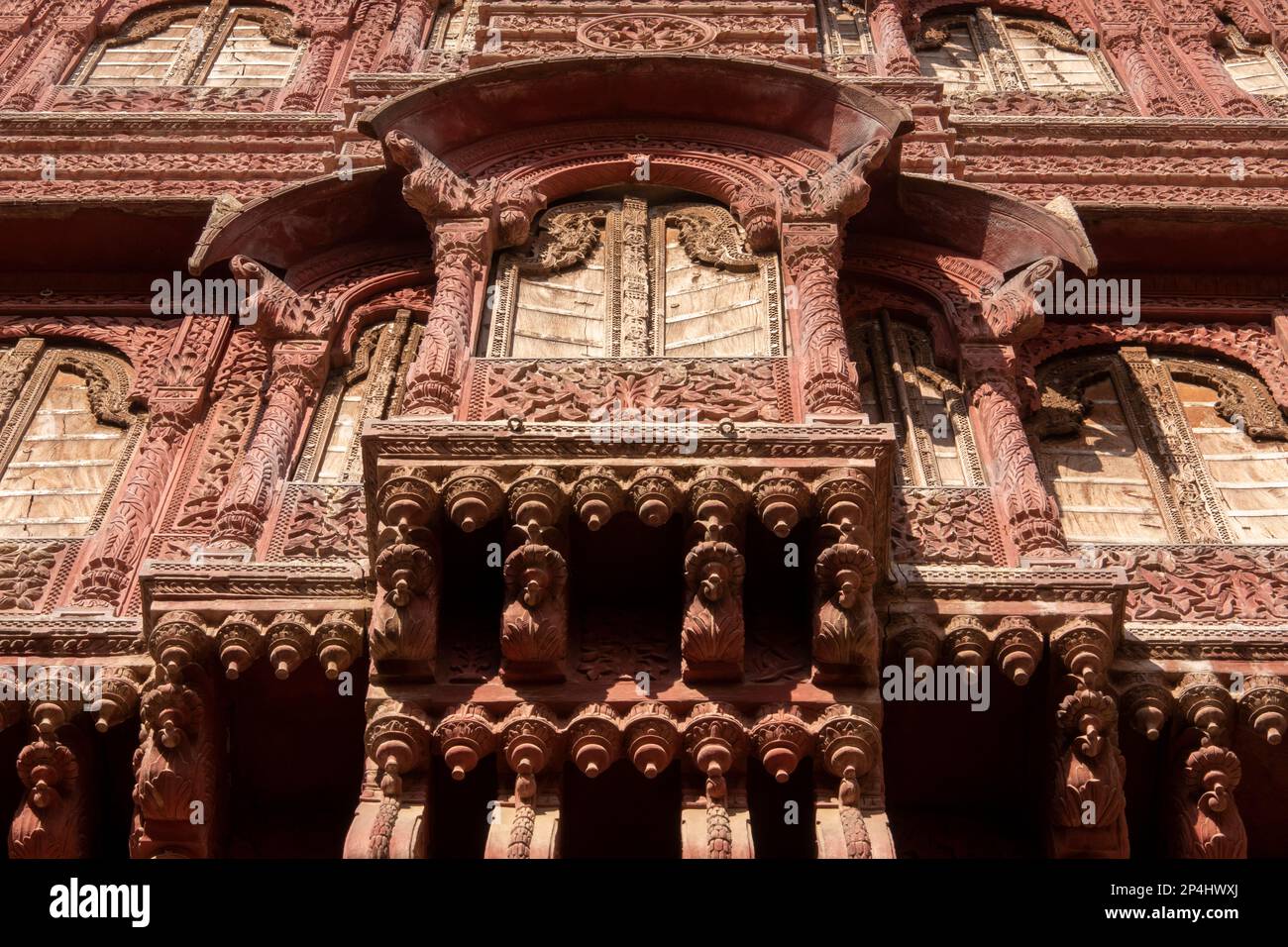 India, Rajasthan, Bikaner, Old City, historic Rampuria Haveli ornate Jharoka balconies Stock Photohttps://www.alamy.com/image-license-details/?v=1https://www.alamy.com/india-rajasthan-bikaner-old-city-historic-rampuria-haveli-ornate-jharoka-balconies-image536373562.html
India, Rajasthan, Bikaner, Old City, historic Rampuria Haveli ornate Jharoka balconies Stock Photohttps://www.alamy.com/image-license-details/?v=1https://www.alamy.com/india-rajasthan-bikaner-old-city-historic-rampuria-haveli-ornate-jharoka-balconies-image536373562.htmlRM2P4HWXJ–India, Rajasthan, Bikaner, Old City, historic Rampuria Haveli ornate Jharoka balconies
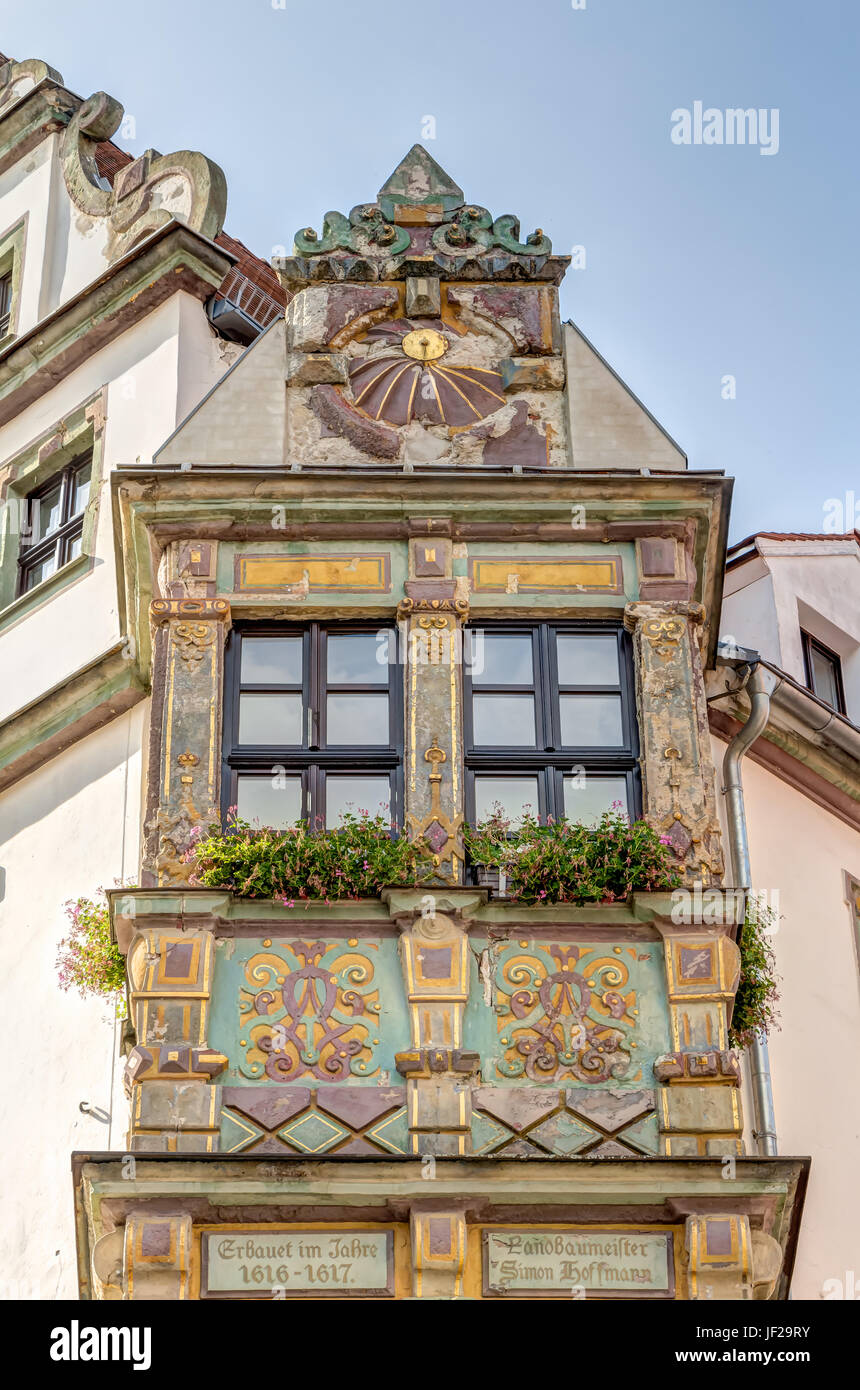 Historic bay window Stock Photohttps://www.alamy.com/image-license-details/?v=1https://www.alamy.com/stock-photo-historic-bay-window-146954415.html
Historic bay window Stock Photohttps://www.alamy.com/image-license-details/?v=1https://www.alamy.com/stock-photo-historic-bay-window-146954415.htmlRMJF29RY–Historic bay window
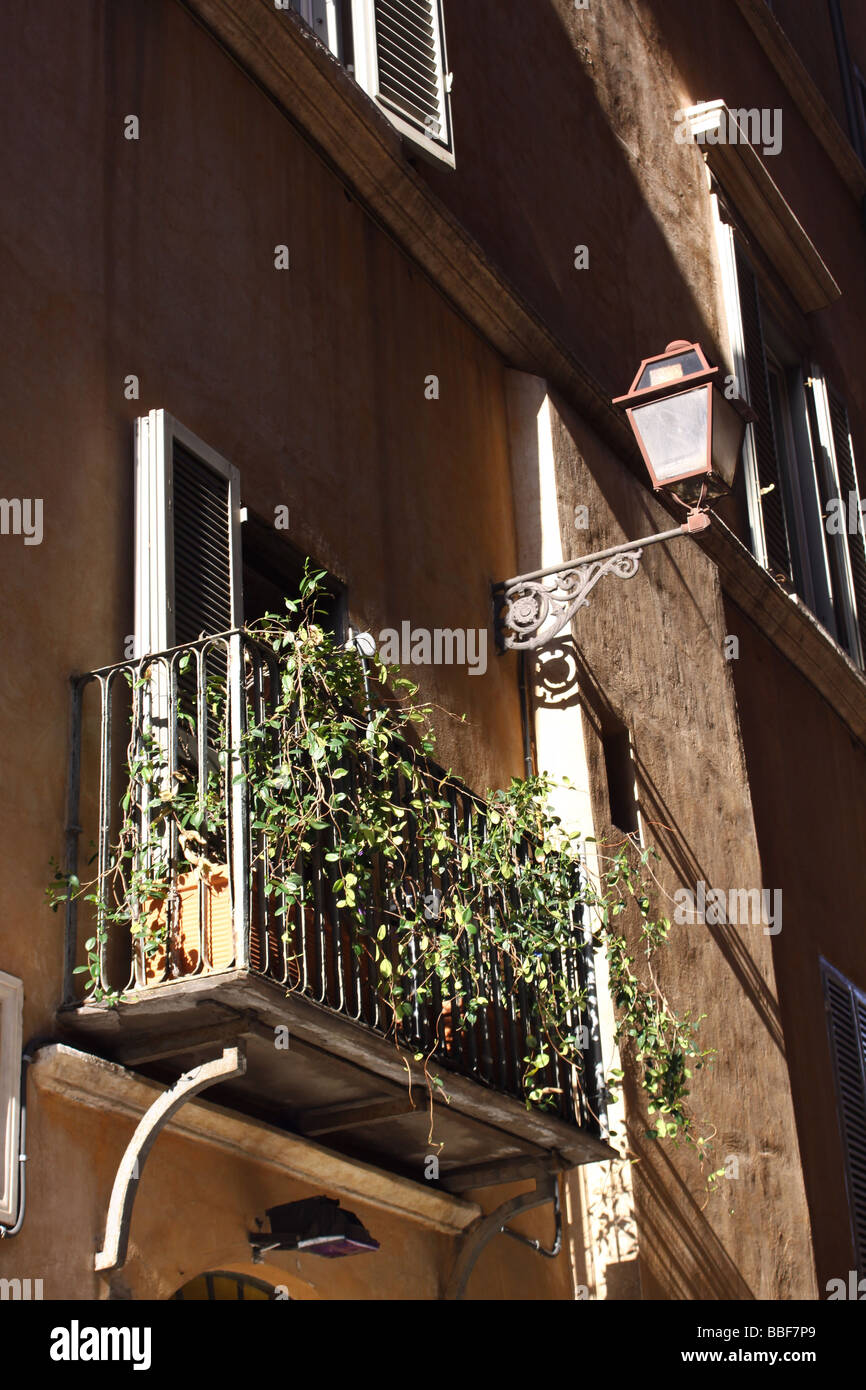 Window with balcony, shutters and street lamp, Rome. Stock Photohttps://www.alamy.com/image-license-details/?v=1https://www.alamy.com/stock-photo-window-with-balcony-shutters-and-street-lamp-rome-24306977.html
Window with balcony, shutters and street lamp, Rome. Stock Photohttps://www.alamy.com/image-license-details/?v=1https://www.alamy.com/stock-photo-window-with-balcony-shutters-and-street-lamp-rome-24306977.htmlRMBBF7P9–Window with balcony, shutters and street lamp, Rome.
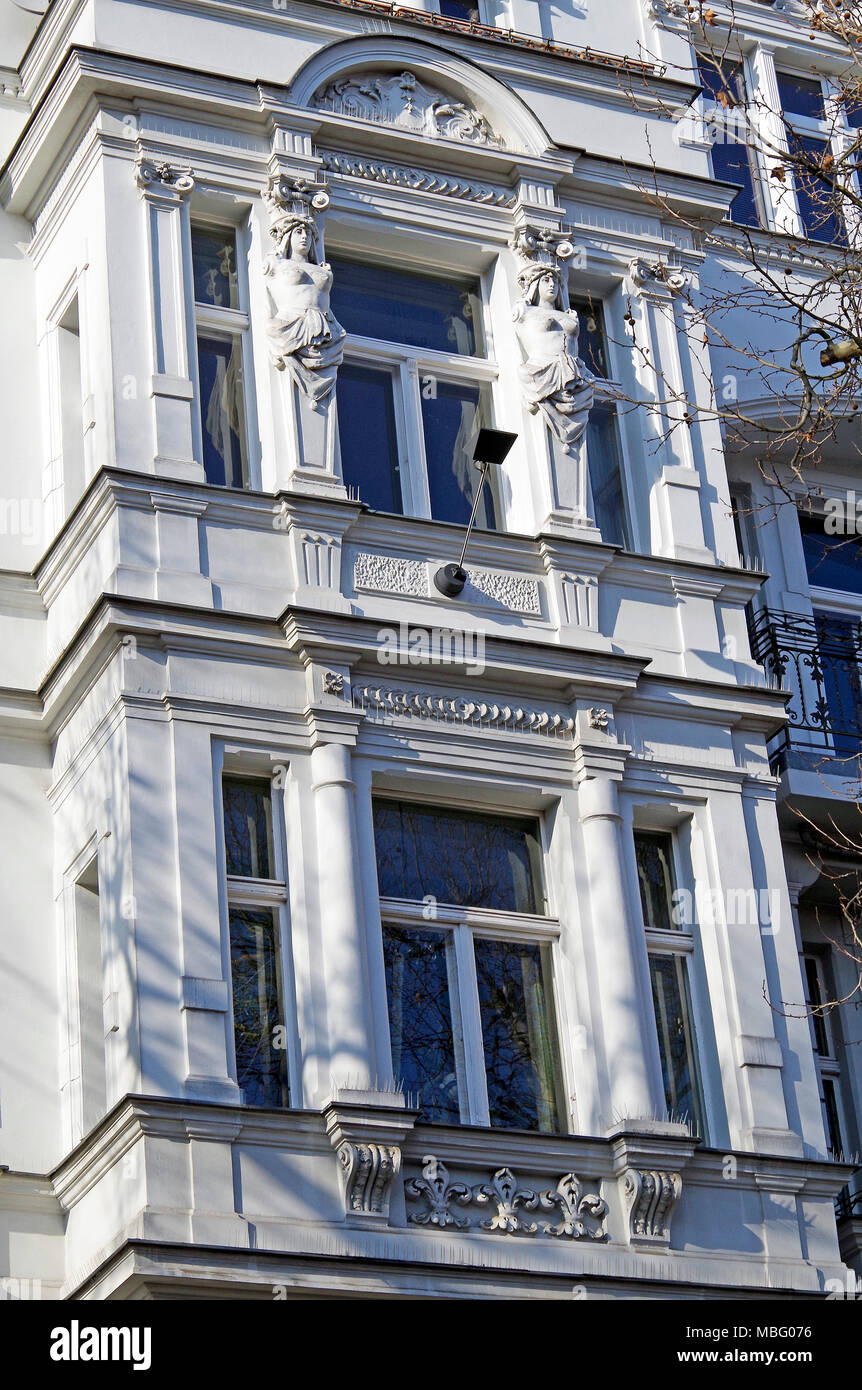 Projecting two-storey bay window on a house in Motzsrasse Berlin, with caryatids supporting the curved pediment of the upper floor, Stock Photohttps://www.alamy.com/image-license-details/?v=1https://www.alamy.com/projecting-two-storey-bay-window-on-a-house-in-motzsrasse-berlin-with-caryatids-supporting-the-curved-pediment-of-the-upper-floor-image179216330.html
Projecting two-storey bay window on a house in Motzsrasse Berlin, with caryatids supporting the curved pediment of the upper floor, Stock Photohttps://www.alamy.com/image-license-details/?v=1https://www.alamy.com/projecting-two-storey-bay-window-on-a-house-in-motzsrasse-berlin-with-caryatids-supporting-the-curved-pediment-of-the-upper-floor-image179216330.htmlRMMBG076–Projecting two-storey bay window on a house in Motzsrasse Berlin, with caryatids supporting the curved pediment of the upper floor,
 Detail of window in Mexico. Stock Photohttps://www.alamy.com/image-license-details/?v=1https://www.alamy.com/detail-of-window-in-mexico-image7274110.html
Detail of window in Mexico. Stock Photohttps://www.alamy.com/image-license-details/?v=1https://www.alamy.com/detail-of-window-in-mexico-image7274110.htmlRMAAYMRF–Detail of window in Mexico.
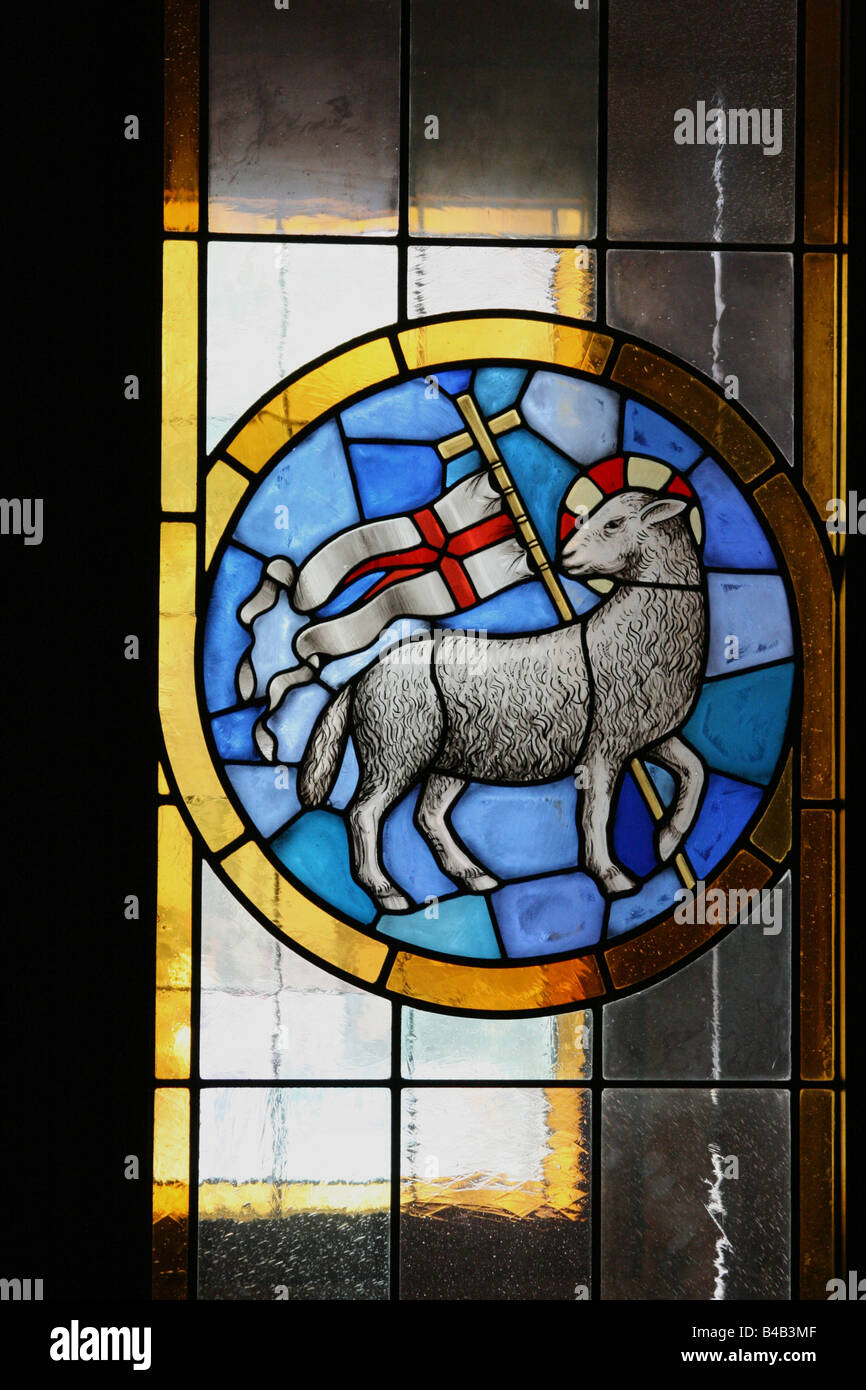 Glass-stained window, Siena Cathedral, Tuscany, Italy Stock Photohttps://www.alamy.com/image-license-details/?v=1https://www.alamy.com/stock-photo-glass-stained-window-siena-cathedral-tuscany-italy-19913391.html
Glass-stained window, Siena Cathedral, Tuscany, Italy Stock Photohttps://www.alamy.com/image-license-details/?v=1https://www.alamy.com/stock-photo-glass-stained-window-siena-cathedral-tuscany-italy-19913391.htmlRMB4B3MF–Glass-stained window, Siena Cathedral, Tuscany, Italy
 Man and woman window shopping in antique book store amidst terrace of shops, Lion Street, Rye, Sussex, UK Stock Photohttps://www.alamy.com/image-license-details/?v=1https://www.alamy.com/stock-photo-man-and-woman-window-shopping-in-antique-book-store-amidst-terrace-11979133.html
Man and woman window shopping in antique book store amidst terrace of shops, Lion Street, Rye, Sussex, UK Stock Photohttps://www.alamy.com/image-license-details/?v=1https://www.alamy.com/stock-photo-man-and-woman-window-shopping-in-antique-book-store-amidst-terrace-11979133.htmlRMA83XRX–Man and woman window shopping in antique book store amidst terrace of shops, Lion Street, Rye, Sussex, UK
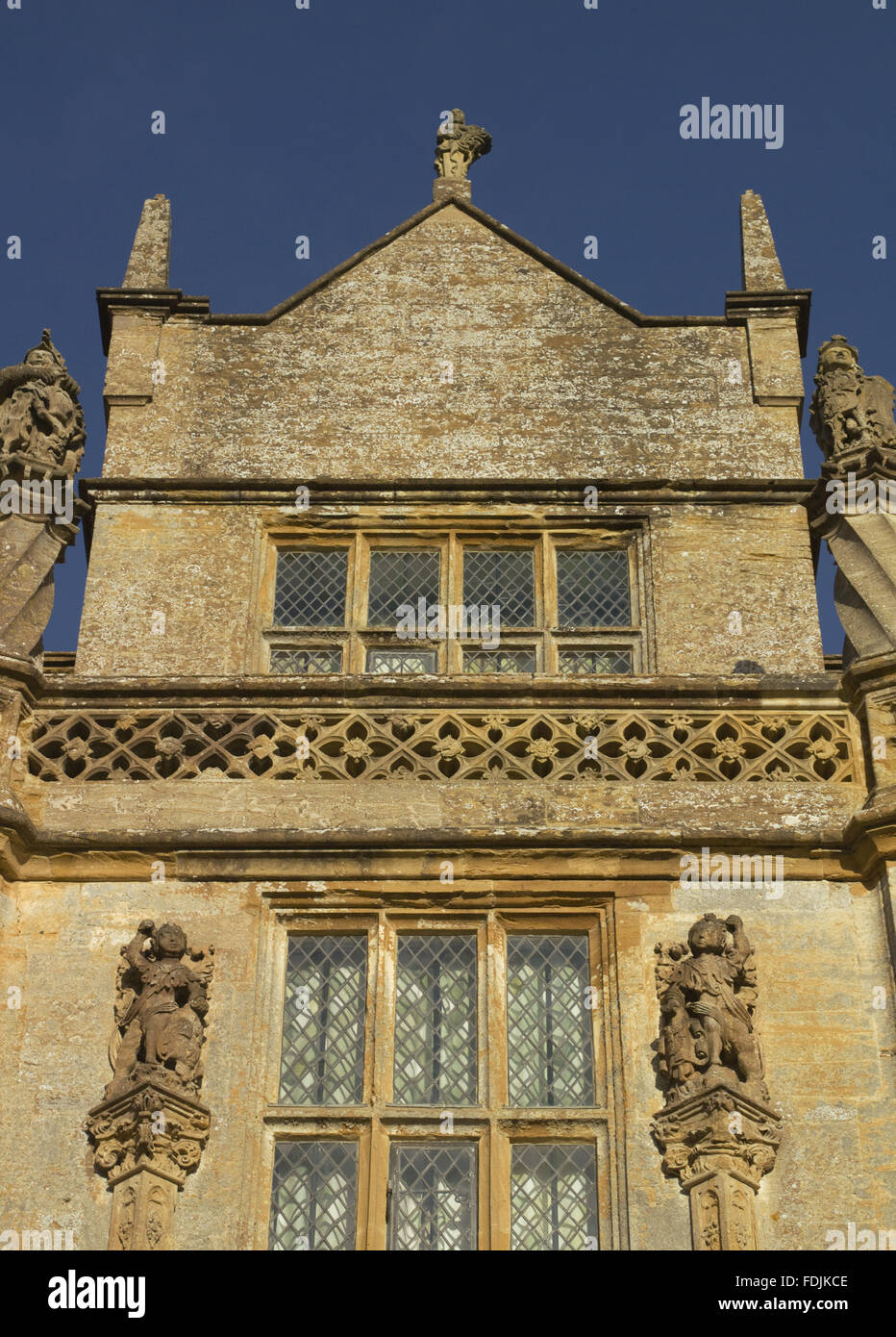 Close view of the projecting bay above the porch on the west front at Montacute House, Somerset. The house was built by Sir Edward Phelips in the last years of the sixteenth century. The stone is Ham Hill oolitic limestone in a warm honey colour. Stock Photohttps://www.alamy.com/image-license-details/?v=1https://www.alamy.com/stock-photo-close-view-of-the-projecting-bay-above-the-porch-on-the-west-front-94452750.html
Close view of the projecting bay above the porch on the west front at Montacute House, Somerset. The house was built by Sir Edward Phelips in the last years of the sixteenth century. The stone is Ham Hill oolitic limestone in a warm honey colour. Stock Photohttps://www.alamy.com/image-license-details/?v=1https://www.alamy.com/stock-photo-close-view-of-the-projecting-bay-above-the-porch-on-the-west-front-94452750.htmlRMFDJKCE–Close view of the projecting bay above the porch on the west front at Montacute House, Somerset. The house was built by Sir Edward Phelips in the last years of the sixteenth century. The stone is Ham Hill oolitic limestone in a warm honey colour.
 Element of traditional building with projecting 'shandal' beams and Islamic style windows in Doha, Qatar. Stock Photohttps://www.alamy.com/image-license-details/?v=1https://www.alamy.com/stock-photo-element-of-traditional-building-with-projecting-shandal-beams-and-134314720.html
Element of traditional building with projecting 'shandal' beams and Islamic style windows in Doha, Qatar. Stock Photohttps://www.alamy.com/image-license-details/?v=1https://www.alamy.com/stock-photo-element-of-traditional-building-with-projecting-shandal-beams-and-134314720.htmlRFHPEFP8–Element of traditional building with projecting 'shandal' beams and Islamic style windows in Doha, Qatar.
 Copenhagen, Denmark - Charlotte Tower apartment building by Lundgaard & Tranberg Arkitekter Stock Photohttps://www.alamy.com/image-license-details/?v=1https://www.alamy.com/copenhagen-denmark-charlotte-tower-apartment-building-by-lundgaard-tranberg-arkitekter-image576579113.html
Copenhagen, Denmark - Charlotte Tower apartment building by Lundgaard & Tranberg Arkitekter Stock Photohttps://www.alamy.com/image-license-details/?v=1https://www.alamy.com/copenhagen-denmark-charlotte-tower-apartment-building-by-lundgaard-tranberg-arkitekter-image576579113.htmlRF2TE1CF5–Copenhagen, Denmark - Charlotte Tower apartment building by Lundgaard & Tranberg Arkitekter
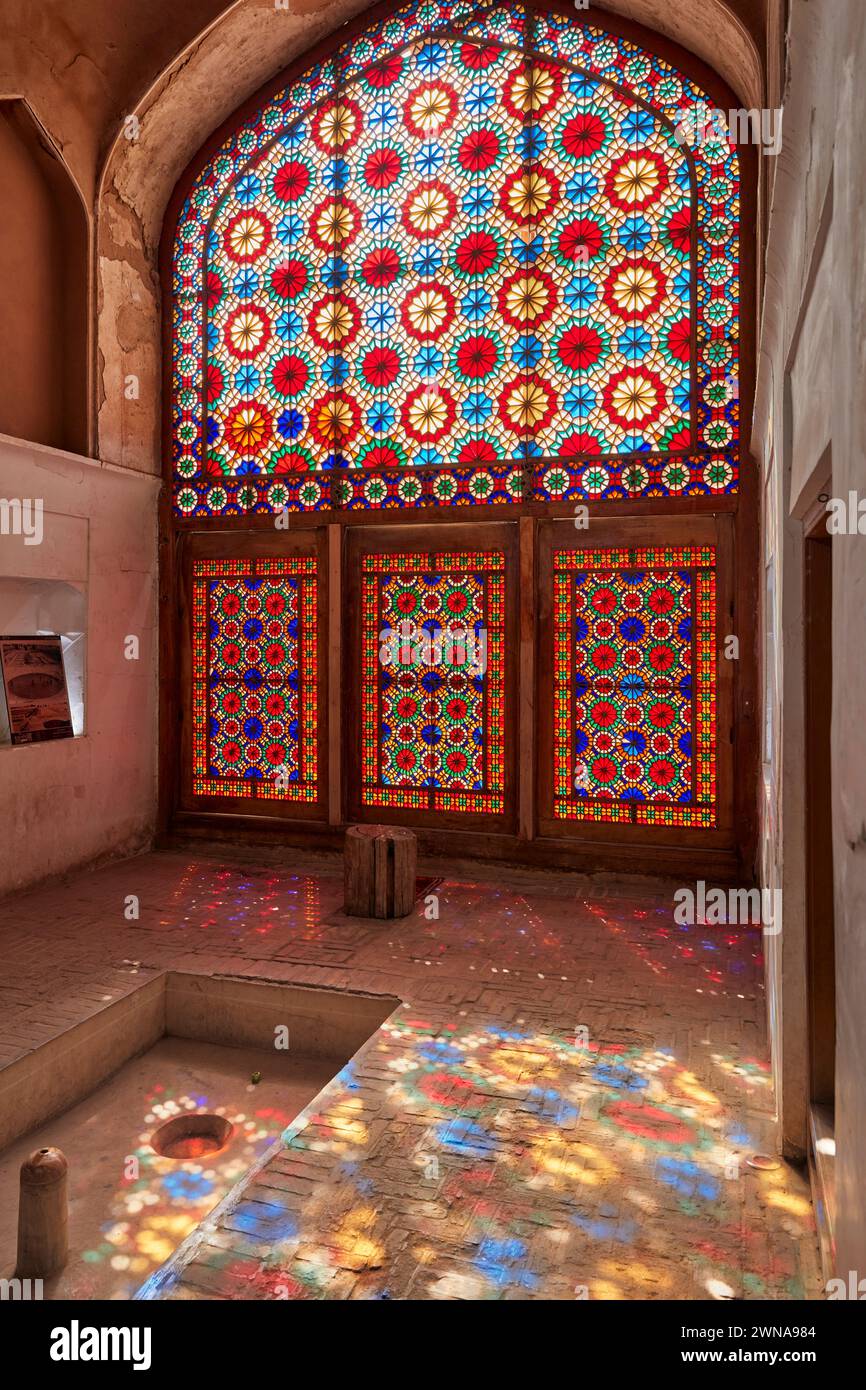 Large ornate stained glass window projects colorful splashes of light on pavilion floor. Dowlatabad Garden, Yazd, Iran. Stock Photohttps://www.alamy.com/image-license-details/?v=1https://www.alamy.com/large-ornate-stained-glass-window-projects-colorful-splashes-of-light-on-pavilion-floor-dowlatabad-garden-yazd-iran-image598287092.html
Large ornate stained glass window projects colorful splashes of light on pavilion floor. Dowlatabad Garden, Yazd, Iran. Stock Photohttps://www.alamy.com/image-license-details/?v=1https://www.alamy.com/large-ornate-stained-glass-window-projects-colorful-splashes-of-light-on-pavilion-floor-dowlatabad-garden-yazd-iran-image598287092.htmlRM2WNA984–Large ornate stained glass window projects colorful splashes of light on pavilion floor. Dowlatabad Garden, Yazd, Iran.
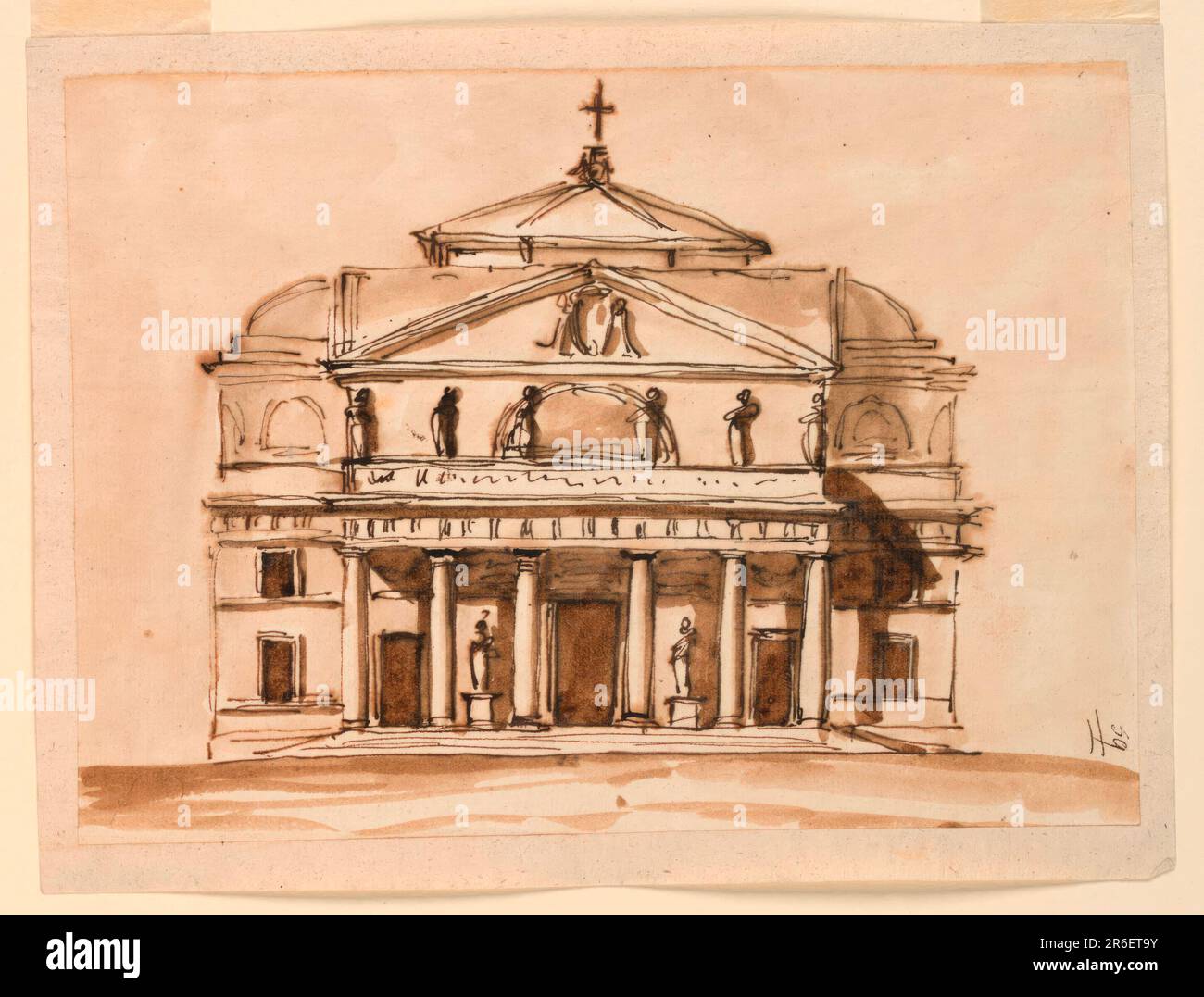 A variation of 1938-88-1235. The main differences are: the columns form a projecting colonnade. Above its entablature is a dado upon which six statues stand in front of an attic with a semicircular window. Above it is a triangular pediment, behind which a vaulted roof is shown. Walls and roofs of two apses are shown above the lateral sections. A low octogonal dome rises in the center. Date: 1796. Pen and brown ink, brush and brown wash (bistre) on lined off-white laid paper. Museum: Cooper Hewitt, Smithsonian Design Museum. Stock Photohttps://www.alamy.com/image-license-details/?v=1https://www.alamy.com/a-variation-of-1938-88-1235-the-main-differences-are-the-columns-form-a-projecting-colonnade-above-its-entablature-is-a-dado-upon-which-six-statues-stand-in-front-of-an-attic-with-a-semicircular-window-above-it-is-a-triangular-pediment-behind-which-a-vaulted-roof-is-shown-walls-and-roofs-of-two-apses-are-shown-above-the-lateral-sections-a-low-octogonal-dome-rises-in-the-center-date-1796-pen-and-brown-ink-brush-and-brown-wash-bistre-on-lined-off-white-laid-paper-museum-cooper-hewitt-smithsonian-design-museum-image554746135.html
A variation of 1938-88-1235. The main differences are: the columns form a projecting colonnade. Above its entablature is a dado upon which six statues stand in front of an attic with a semicircular window. Above it is a triangular pediment, behind which a vaulted roof is shown. Walls and roofs of two apses are shown above the lateral sections. A low octogonal dome rises in the center. Date: 1796. Pen and brown ink, brush and brown wash (bistre) on lined off-white laid paper. Museum: Cooper Hewitt, Smithsonian Design Museum. Stock Photohttps://www.alamy.com/image-license-details/?v=1https://www.alamy.com/a-variation-of-1938-88-1235-the-main-differences-are-the-columns-form-a-projecting-colonnade-above-its-entablature-is-a-dado-upon-which-six-statues-stand-in-front-of-an-attic-with-a-semicircular-window-above-it-is-a-triangular-pediment-behind-which-a-vaulted-roof-is-shown-walls-and-roofs-of-two-apses-are-shown-above-the-lateral-sections-a-low-octogonal-dome-rises-in-the-center-date-1796-pen-and-brown-ink-brush-and-brown-wash-bistre-on-lined-off-white-laid-paper-museum-cooper-hewitt-smithsonian-design-museum-image554746135.htmlRM2R6ET9Y–A variation of 1938-88-1235. The main differences are: the columns form a projecting colonnade. Above its entablature is a dado upon which six statues stand in front of an attic with a semicircular window. Above it is a triangular pediment, behind which a vaulted roof is shown. Walls and roofs of two apses are shown above the lateral sections. A low octogonal dome rises in the center. Date: 1796. Pen and brown ink, brush and brown wash (bistre) on lined off-white laid paper. Museum: Cooper Hewitt, Smithsonian Design Museum.
 Crowbrook House, Harlow, United Kingdom. Architect: Knox Bhavan Architects LLP, 2012. Detail of projecting bay window and terrac Stock Photohttps://www.alamy.com/image-license-details/?v=1https://www.alamy.com/stock-photo-crowbrook-house-harlow-united-kingdom-architect-knox-bhavan-architects-59438153.html
Crowbrook House, Harlow, United Kingdom. Architect: Knox Bhavan Architects LLP, 2012. Detail of projecting bay window and terrac Stock Photohttps://www.alamy.com/image-license-details/?v=1https://www.alamy.com/stock-photo-crowbrook-house-harlow-united-kingdom-architect-knox-bhavan-architects-59438153.htmlRMDCKHY5–Crowbrook House, Harlow, United Kingdom. Architect: Knox Bhavan Architects LLP, 2012. Detail of projecting bay window and terrac
 Old projecting viewing platform above house overlooking the Grande Rue, Argenton-sur-Creuse, Indre (36), France. Stock Photohttps://www.alamy.com/image-license-details/?v=1https://www.alamy.com/old-projecting-viewing-platform-above-house-overlooking-the-grande-rue-argenton-sur-creuse-indre-36-france-image477952267.html
Old projecting viewing platform above house overlooking the Grande Rue, Argenton-sur-Creuse, Indre (36), France. Stock Photohttps://www.alamy.com/image-license-details/?v=1https://www.alamy.com/old-projecting-viewing-platform-above-house-overlooking-the-grande-rue-argenton-sur-creuse-indre-36-france-image477952267.htmlRM2JNGGYR–Old projecting viewing platform above house overlooking the Grande Rue, Argenton-sur-Creuse, Indre (36), France.
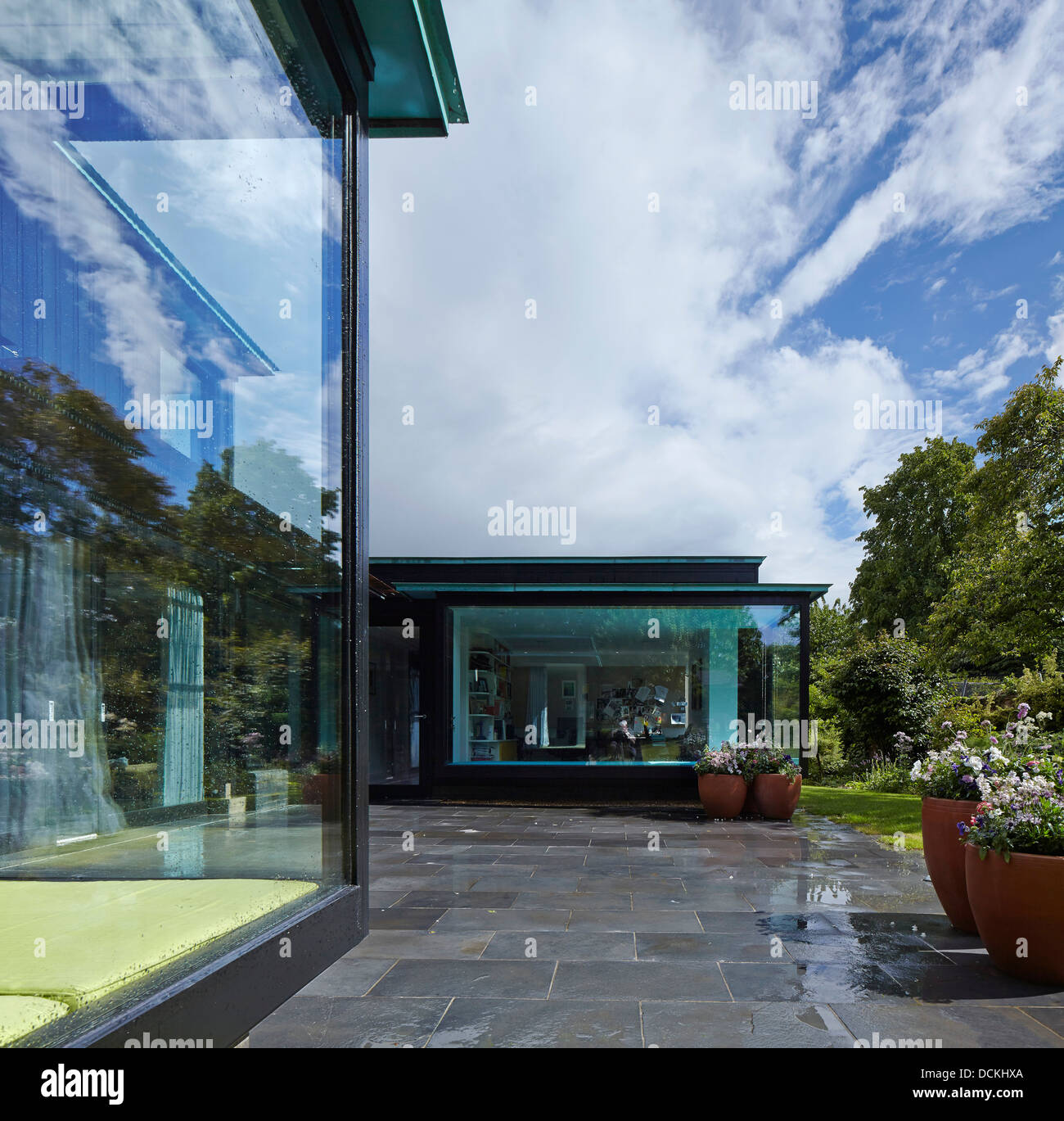 Crowbrook House, Harlow, United Kingdom. Architect: Knox Bhavan Architects LLP, 2012. View with projecting bay window to terrac Stock Photohttps://www.alamy.com/image-license-details/?v=1https://www.alamy.com/stock-photo-crowbrook-house-harlow-united-kingdom-architect-knox-bhavan-architects-59438130.html
Crowbrook House, Harlow, United Kingdom. Architect: Knox Bhavan Architects LLP, 2012. View with projecting bay window to terrac Stock Photohttps://www.alamy.com/image-license-details/?v=1https://www.alamy.com/stock-photo-crowbrook-house-harlow-united-kingdom-architect-knox-bhavan-architects-59438130.htmlRMDCKHXA–Crowbrook House, Harlow, United Kingdom. Architect: Knox Bhavan Architects LLP, 2012. View with projecting bay window to terrac
 Sketchbook Page Architectural Decoration. Recto: Sketch of foliate designs below roof of a projecting structure, like a bay window.Verso: Study of an Italian maple leaf. Stock Photohttps://www.alamy.com/image-license-details/?v=1https://www.alamy.com/sketchbook-page-architectural-decoration-recto-sketch-of-foliate-designs-below-roof-of-a-projecting-structure-like-a-bay-windowverso-study-of-an-italian-maple-leaf-image353521407.html
Sketchbook Page Architectural Decoration. Recto: Sketch of foliate designs below roof of a projecting structure, like a bay window.Verso: Study of an Italian maple leaf. Stock Photohttps://www.alamy.com/image-license-details/?v=1https://www.alamy.com/sketchbook-page-architectural-decoration-recto-sketch-of-foliate-designs-below-roof-of-a-projecting-structure-like-a-bay-windowverso-study-of-an-italian-maple-leaf-image353521407.htmlRM2BF484F–Sketchbook Page Architectural Decoration. Recto: Sketch of foliate designs below roof of a projecting structure, like a bay window.Verso: Study of an Italian maple leaf.
 Crowbrook House, Harlow, United Kingdom. Architect: Knox Bhavan Architects LLP, 2012. View from projecting bay window to winterl Stock Photohttps://www.alamy.com/image-license-details/?v=1https://www.alamy.com/stock-photo-crowbrook-house-harlow-united-kingdom-architect-knox-bhavan-architects-59438129.html
Crowbrook House, Harlow, United Kingdom. Architect: Knox Bhavan Architects LLP, 2012. View from projecting bay window to winterl Stock Photohttps://www.alamy.com/image-license-details/?v=1https://www.alamy.com/stock-photo-crowbrook-house-harlow-united-kingdom-architect-knox-bhavan-architects-59438129.htmlRMDCKHX9–Crowbrook House, Harlow, United Kingdom. Architect: Knox Bhavan Architects LLP, 2012. View from projecting bay window to winterl
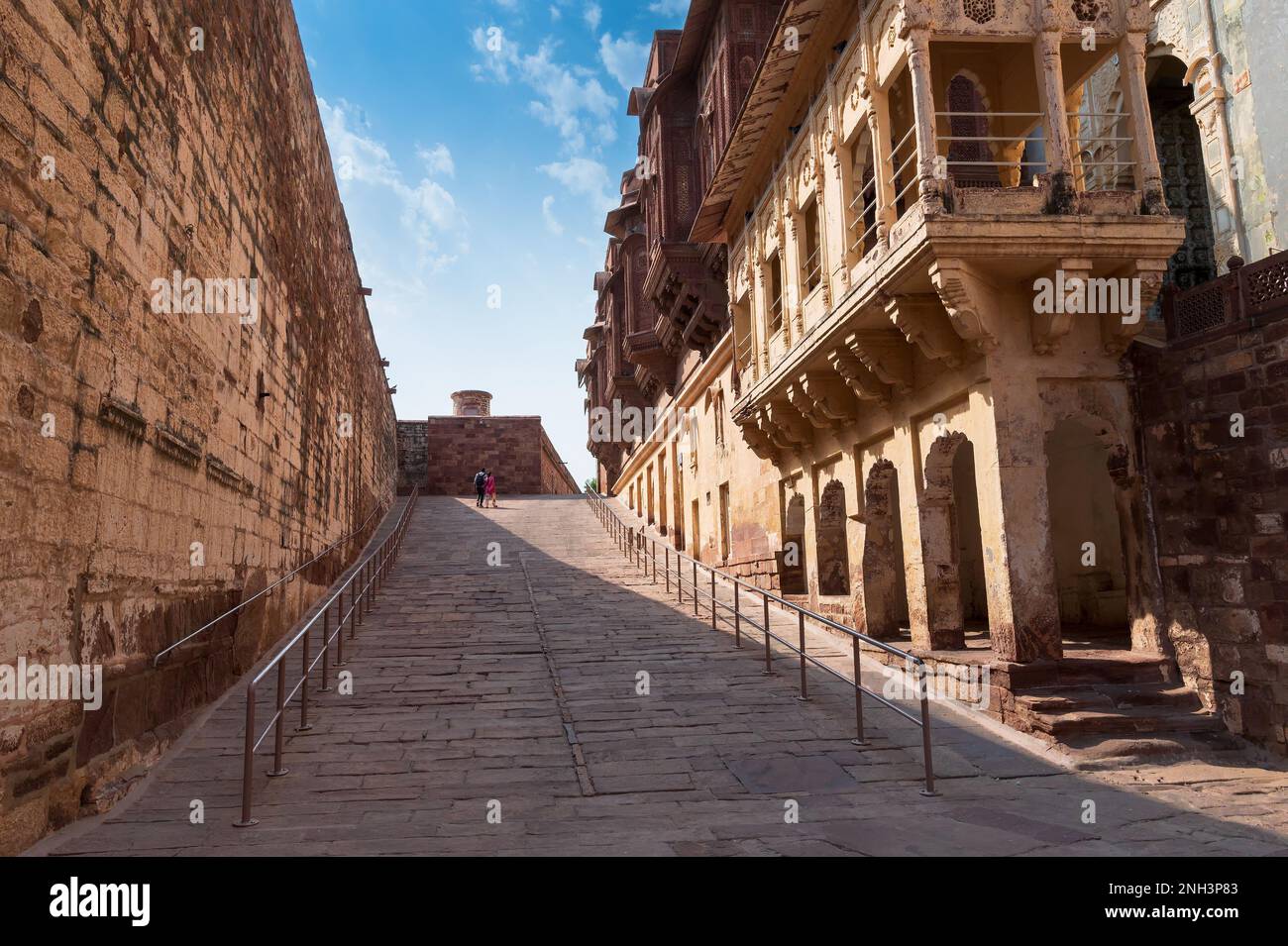 Jharokha, stone window projecting from the wall face of a building, in an upper story, overlooking Mehrangarh fort, Jodhpur, Rajasthan, India. UNESCO Stock Photohttps://www.alamy.com/image-license-details/?v=1https://www.alamy.com/jharokha-stone-window-projecting-from-the-wall-face-of-a-building-in-an-upper-story-overlooking-mehrangarh-fort-jodhpur-rajasthan-india-unesco-image526843523.html
Jharokha, stone window projecting from the wall face of a building, in an upper story, overlooking Mehrangarh fort, Jodhpur, Rajasthan, India. UNESCO Stock Photohttps://www.alamy.com/image-license-details/?v=1https://www.alamy.com/jharokha-stone-window-projecting-from-the-wall-face-of-a-building-in-an-upper-story-overlooking-mehrangarh-fort-jodhpur-rajasthan-india-unesco-image526843523.htmlRF2NH3P83–Jharokha, stone window projecting from the wall face of a building, in an upper story, overlooking Mehrangarh fort, Jodhpur, Rajasthan, India. UNESCO
 Elevation of a church, Giuseppe Barberi, Italian, 1746–1809, Pen and brown ink (bistre), brush and brown wash, red ink on lined off-white laid paper, The facade has two stories, and is flanked by two projecting steeples of three stories. In front of the center of the arcades, forming the ground floors of the steeples, stand pedestals with statues. The corners of the lowest of the steps. leading up to the church are beside the pedestal. The central parts of the stories of the facade are a gateway and a window, respectively. Laterally are arcades, each section having three intercolumniations. Stock Photohttps://www.alamy.com/image-license-details/?v=1https://www.alamy.com/elevation-of-a-church-giuseppe-barberi-italian-17461809-pen-and-brown-ink-bistre-brush-and-brown-wash-red-ink-on-lined-off-white-laid-paper-the-facade-has-two-stories-and-is-flanked-by-two-projecting-steeples-of-three-stories-in-front-of-the-center-of-the-arcades-forming-the-ground-floors-of-the-steeples-stand-pedestals-with-statues-the-corners-of-the-lowest-of-the-steps-leading-up-to-the-church-are-beside-the-pedestal-the-central-parts-of-the-stories-of-the-facade-are-a-gateway-and-a-window-respectively-laterally-are-arcades-each-section-having-three-intercolumniations-image391096457.html
Elevation of a church, Giuseppe Barberi, Italian, 1746–1809, Pen and brown ink (bistre), brush and brown wash, red ink on lined off-white laid paper, The facade has two stories, and is flanked by two projecting steeples of three stories. In front of the center of the arcades, forming the ground floors of the steeples, stand pedestals with statues. The corners of the lowest of the steps. leading up to the church are beside the pedestal. The central parts of the stories of the facade are a gateway and a window, respectively. Laterally are arcades, each section having three intercolumniations. Stock Photohttps://www.alamy.com/image-license-details/?v=1https://www.alamy.com/elevation-of-a-church-giuseppe-barberi-italian-17461809-pen-and-brown-ink-bistre-brush-and-brown-wash-red-ink-on-lined-off-white-laid-paper-the-facade-has-two-stories-and-is-flanked-by-two-projecting-steeples-of-three-stories-in-front-of-the-center-of-the-arcades-forming-the-ground-floors-of-the-steeples-stand-pedestals-with-statues-the-corners-of-the-lowest-of-the-steps-leading-up-to-the-church-are-beside-the-pedestal-the-central-parts-of-the-stories-of-the-facade-are-a-gateway-and-a-window-respectively-laterally-are-arcades-each-section-having-three-intercolumniations-image391096457.htmlRM2DM7YEH–Elevation of a church, Giuseppe Barberi, Italian, 1746–1809, Pen and brown ink (bistre), brush and brown wash, red ink on lined off-white laid paper, The facade has two stories, and is flanked by two projecting steeples of three stories. In front of the center of the arcades, forming the ground floors of the steeples, stand pedestals with statues. The corners of the lowest of the steps. leading up to the church are beside the pedestal. The central parts of the stories of the facade are a gateway and a window, respectively. Laterally are arcades, each section having three intercolumniations.
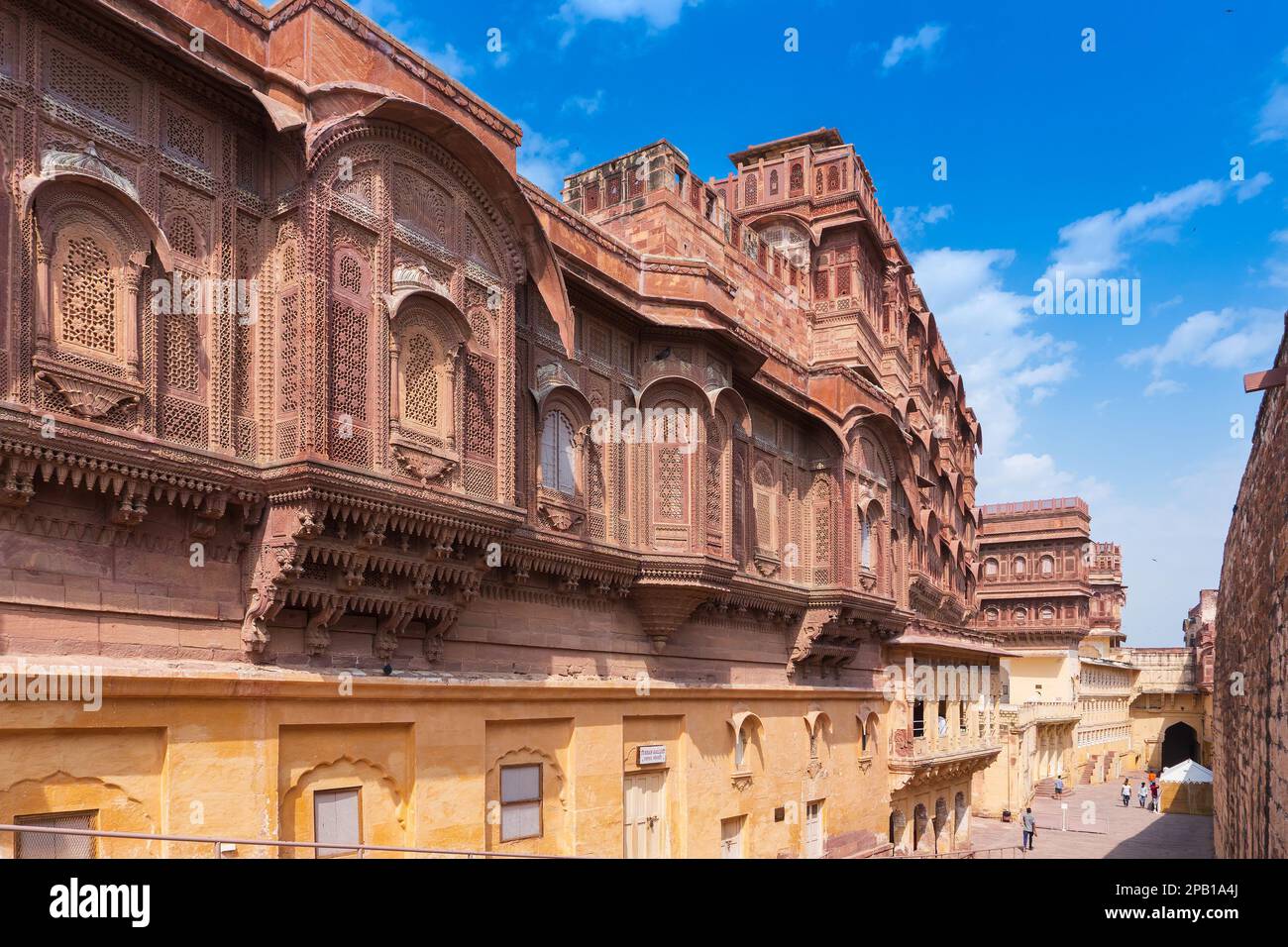 Jharokha, stone window projecting from the wall, in an upper story,overlooking Mehrangarh fort, Jodhpur, Rajasthan, India. Jhanki Mahal, for royal wom Stock Photohttps://www.alamy.com/image-license-details/?v=1https://www.alamy.com/jharokha-stone-window-projecting-from-the-wall-in-an-upper-storyoverlooking-mehrangarh-fort-jodhpur-rajasthan-india-jhanki-mahal-for-royal-wom-image540312546.html
Jharokha, stone window projecting from the wall, in an upper story,overlooking Mehrangarh fort, Jodhpur, Rajasthan, India. Jhanki Mahal, for royal wom Stock Photohttps://www.alamy.com/image-license-details/?v=1https://www.alamy.com/jharokha-stone-window-projecting-from-the-wall-in-an-upper-storyoverlooking-mehrangarh-fort-jodhpur-rajasthan-india-jhanki-mahal-for-royal-wom-image540312546.htmlRF2PB1A4J–Jharokha, stone window projecting from the wall, in an upper story,overlooking Mehrangarh fort, Jodhpur, Rajasthan, India. Jhanki Mahal, for royal wom
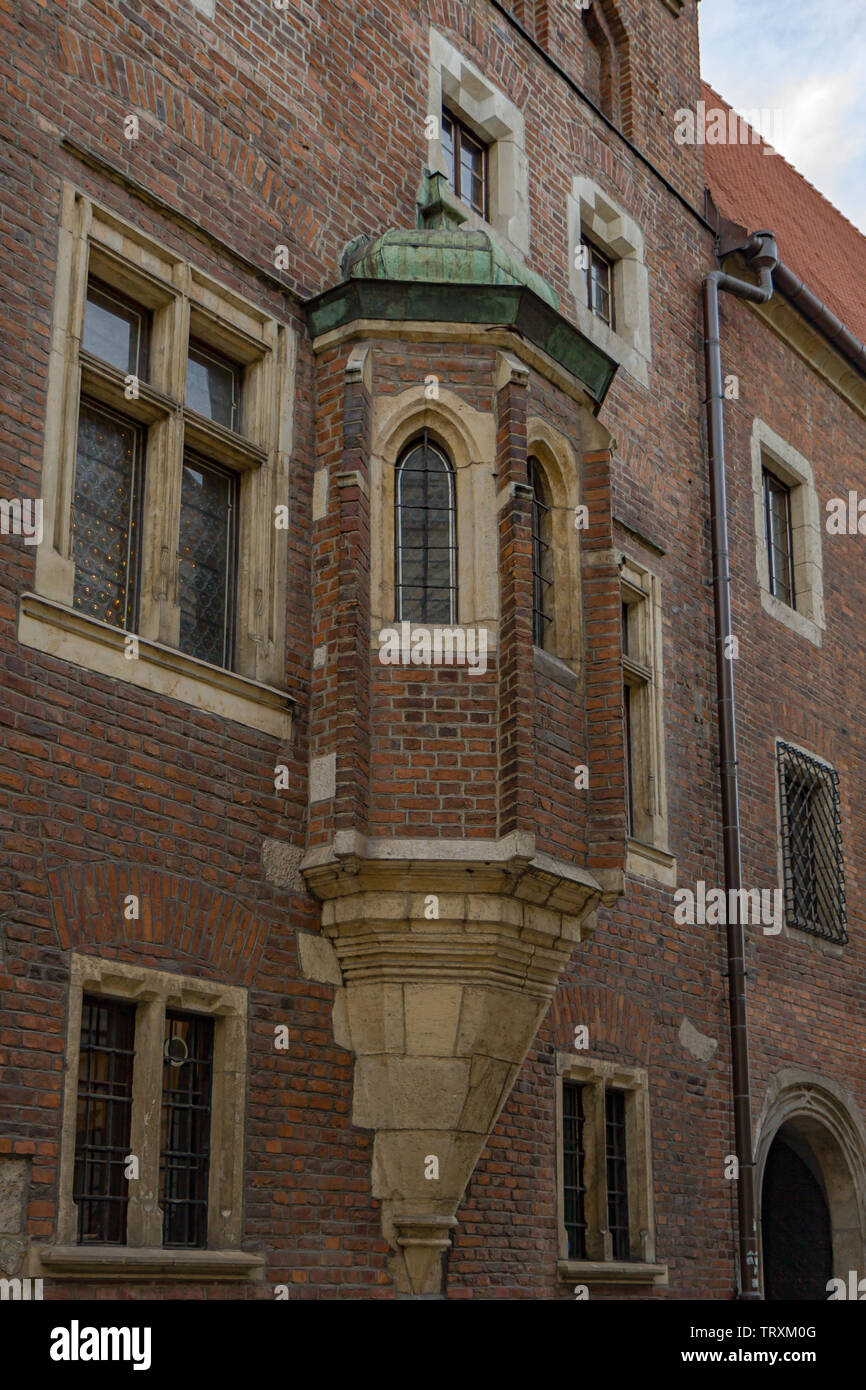 This oriel window projecting from the Stuba Communis (common room) of the Collegium Maius Stock Photohttps://www.alamy.com/image-license-details/?v=1https://www.alamy.com/this-oriel-window-projecting-from-the-stuba-communis-common-room-of-the-collegium-maius-image255668688.html
This oriel window projecting from the Stuba Communis (common room) of the Collegium Maius Stock Photohttps://www.alamy.com/image-license-details/?v=1https://www.alamy.com/this-oriel-window-projecting-from-the-stuba-communis-common-room-of-the-collegium-maius-image255668688.htmlRMTRXM0G–This oriel window projecting from the Stuba Communis (common room) of the Collegium Maius
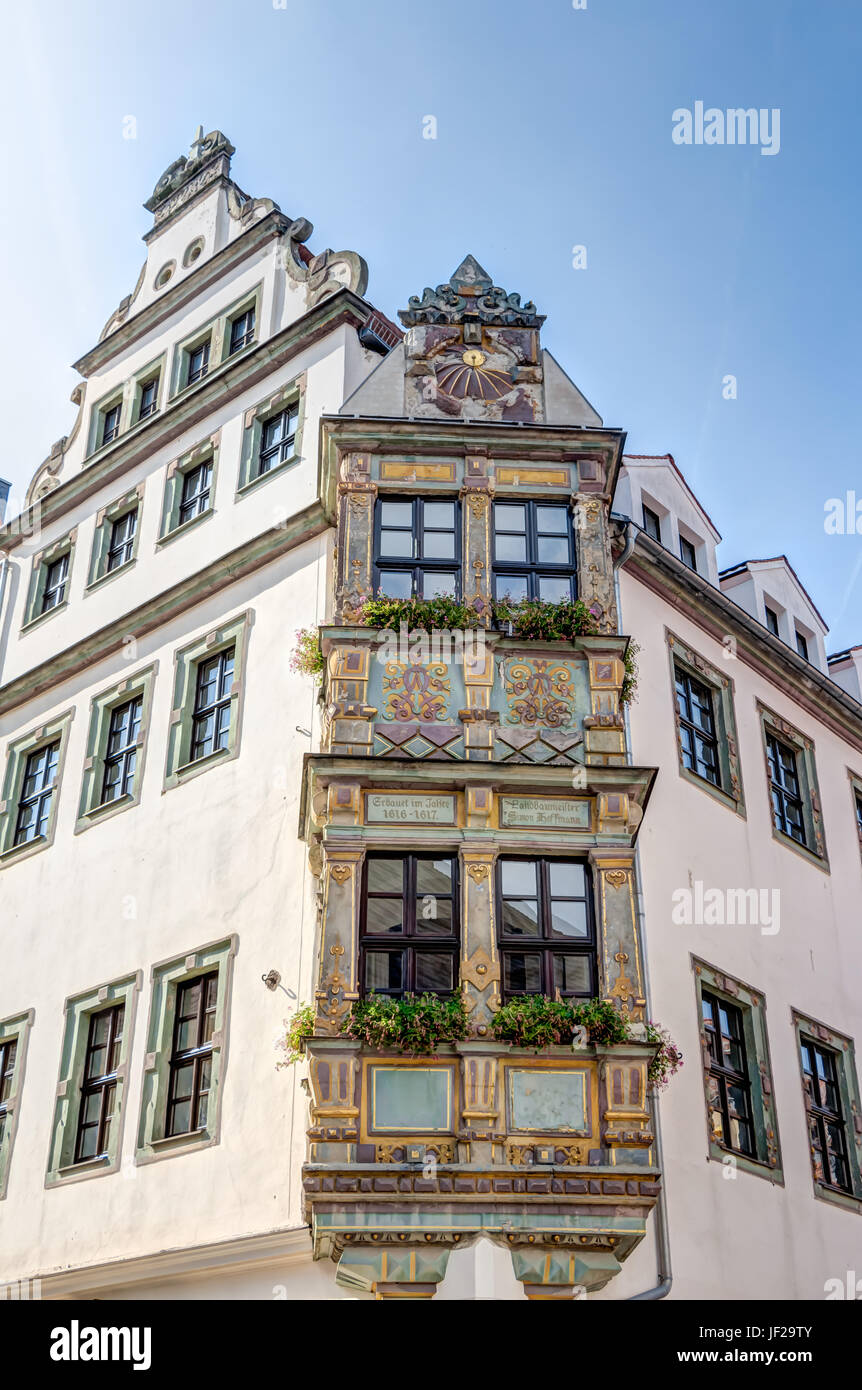 Historic bay window Stock Photohttps://www.alamy.com/image-license-details/?v=1https://www.alamy.com/stock-photo-historic-bay-window-146954443.html
Historic bay window Stock Photohttps://www.alamy.com/image-license-details/?v=1https://www.alamy.com/stock-photo-historic-bay-window-146954443.htmlRMJF29TY–Historic bay window
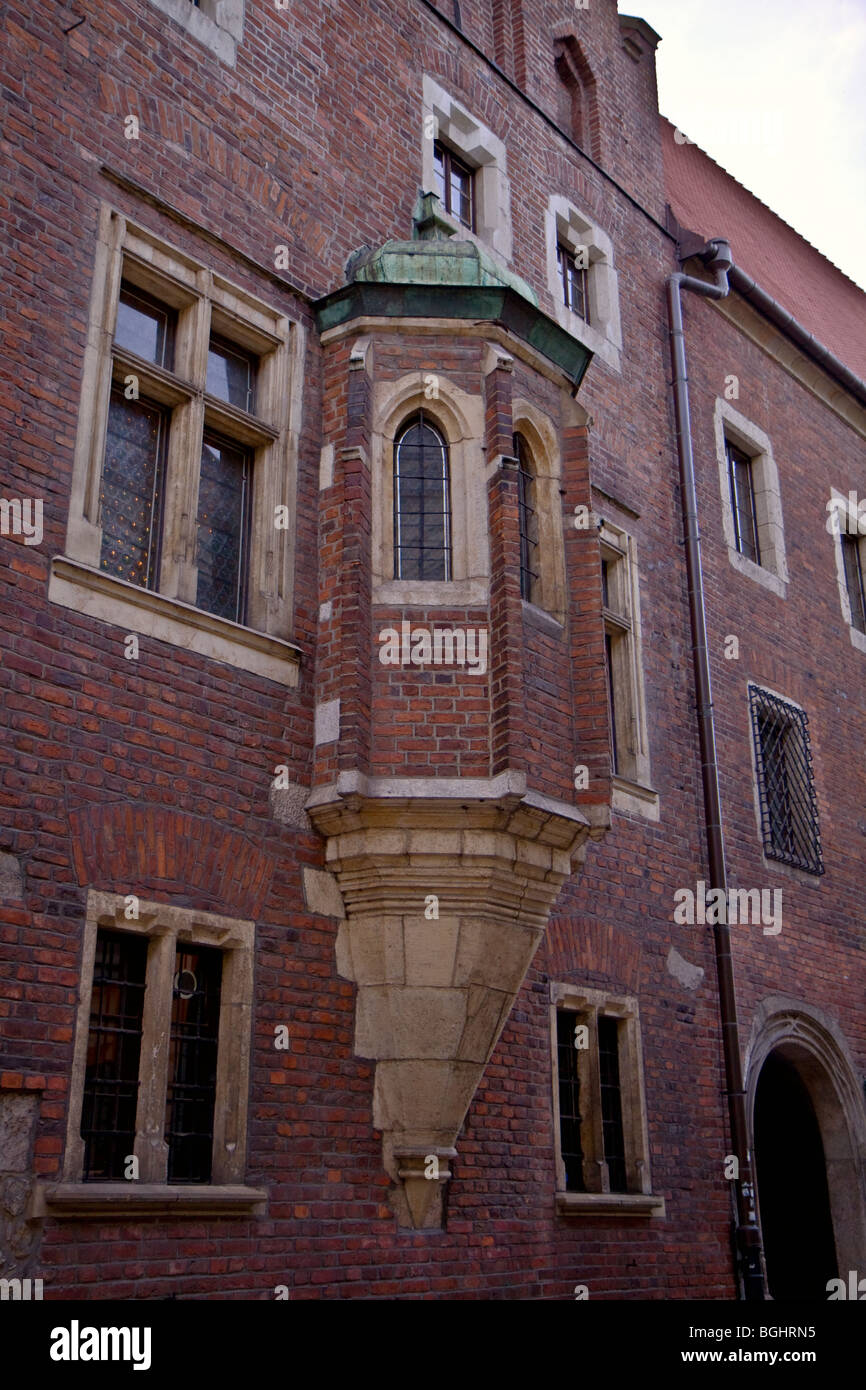 This oriel window projecting from the Stuba Communis (common room) of the Collegium Maius Stock Photohttps://www.alamy.com/image-license-details/?v=1https://www.alamy.com/stock-photo-this-oriel-window-projecting-from-the-stuba-communis-common-room-of-27436673.html
This oriel window projecting from the Stuba Communis (common room) of the Collegium Maius Stock Photohttps://www.alamy.com/image-license-details/?v=1https://www.alamy.com/stock-photo-this-oriel-window-projecting-from-the-stuba-communis-common-room-of-27436673.htmlRMBGHRN5–This oriel window projecting from the Stuba Communis (common room) of the Collegium Maius
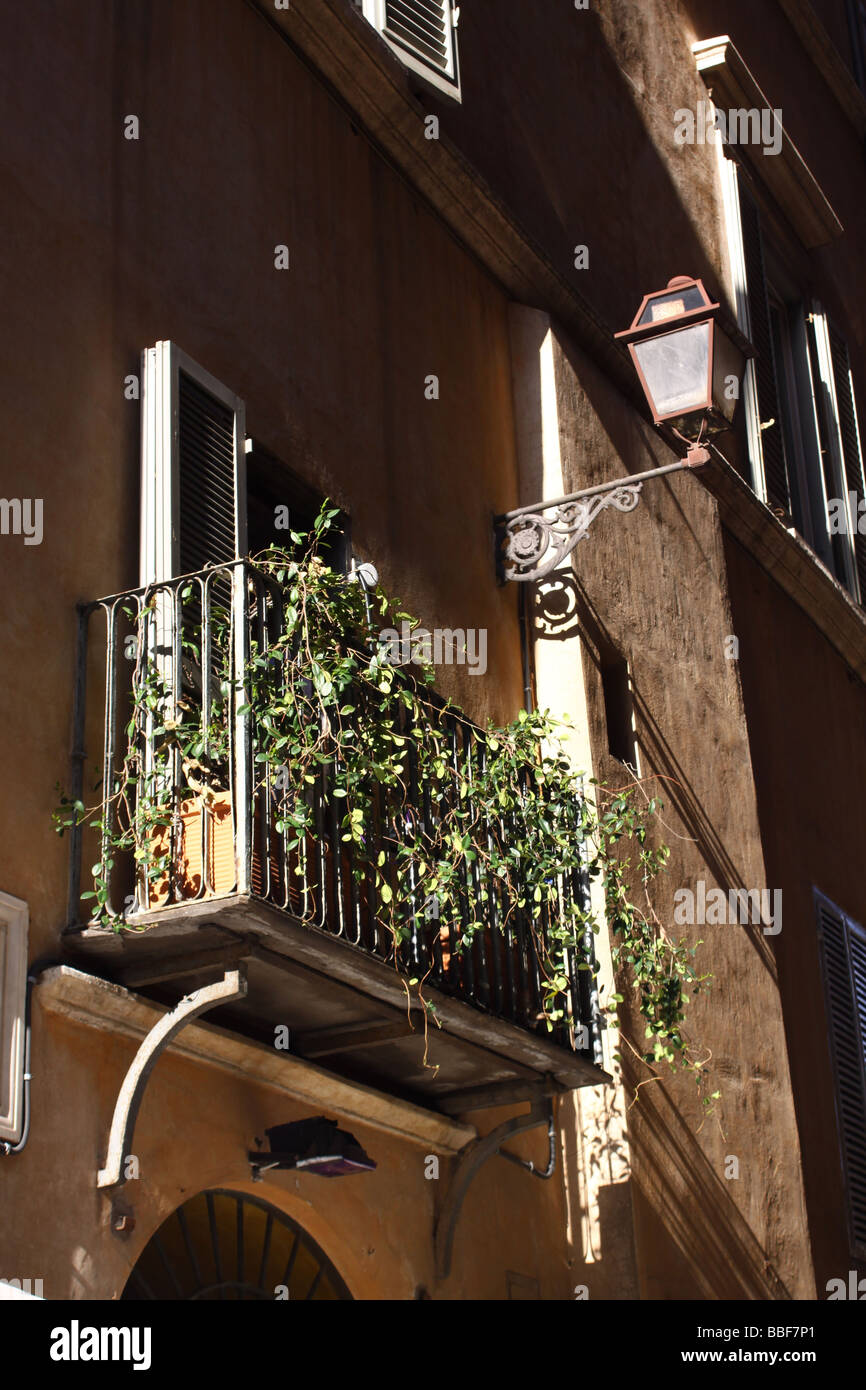 Window with balcony, shutters and street lamp, Rome. Stock Photohttps://www.alamy.com/image-license-details/?v=1https://www.alamy.com/stock-photo-window-with-balcony-shutters-and-street-lamp-rome-24306969.html
Window with balcony, shutters and street lamp, Rome. Stock Photohttps://www.alamy.com/image-license-details/?v=1https://www.alamy.com/stock-photo-window-with-balcony-shutters-and-street-lamp-rome-24306969.htmlRMBBF7P1–Window with balcony, shutters and street lamp, Rome.
 Projecting two-storey bay window on a house in Motzsrasse Berlin, with caryatids supporting the curved pediment of the upper floor, Stock Photohttps://www.alamy.com/image-license-details/?v=1https://www.alamy.com/projecting-two-storey-bay-window-on-a-house-in-motzsrasse-berlin-with-caryatids-supporting-the-curved-pediment-of-the-upper-floor-image179216357.html
Projecting two-storey bay window on a house in Motzsrasse Berlin, with caryatids supporting the curved pediment of the upper floor, Stock Photohttps://www.alamy.com/image-license-details/?v=1https://www.alamy.com/projecting-two-storey-bay-window-on-a-house-in-motzsrasse-berlin-with-caryatids-supporting-the-curved-pediment-of-the-upper-floor-image179216357.htmlRMMBG085–Projecting two-storey bay window on a house in Motzsrasse Berlin, with caryatids supporting the curved pediment of the upper floor,
 Design for Elevation of a Window Case. Research in ProgressPilasters are projecting laterally consisting of slopes, wolf heads carrying rings with tassels in their mouths and of top parts of regular pilasters. Design for Elevation of a Window Case Stock Photohttps://www.alamy.com/image-license-details/?v=1https://www.alamy.com/design-for-elevation-of-a-window-case-research-in-progresspilasters-are-projecting-laterally-consisting-of-slopes-wolf-heads-carrying-rings-with-tassels-in-their-mouths-and-of-top-parts-of-regular-pilasters-design-for-elevation-of-a-window-case-image352222459.html
Design for Elevation of a Window Case. Research in ProgressPilasters are projecting laterally consisting of slopes, wolf heads carrying rings with tassels in their mouths and of top parts of regular pilasters. Design for Elevation of a Window Case Stock Photohttps://www.alamy.com/image-license-details/?v=1https://www.alamy.com/design-for-elevation-of-a-window-case-research-in-progresspilasters-are-projecting-laterally-consisting-of-slopes-wolf-heads-carrying-rings-with-tassels-in-their-mouths-and-of-top-parts-of-regular-pilasters-design-for-elevation-of-a-window-case-image352222459.htmlRM2BD139F–Design for Elevation of a Window Case. Research in ProgressPilasters are projecting laterally consisting of slopes, wolf heads carrying rings with tassels in their mouths and of top parts of regular pilasters. Design for Elevation of a Window Case
 An exterior view of projecting balconies on geometric building Stock Photohttps://www.alamy.com/image-license-details/?v=1https://www.alamy.com/an-exterior-view-of-projecting-balconies-on-geometric-building-image482837801.html
An exterior view of projecting balconies on geometric building Stock Photohttps://www.alamy.com/image-license-details/?v=1https://www.alamy.com/an-exterior-view-of-projecting-balconies-on-geometric-building-image482837801.htmlRF2K1F4F5–An exterior view of projecting balconies on geometric building
 Elevation of a church. Research in ProgressA variation of 1938-88-1235. The main differences are: the columns form a projecting colonnade. Above its entablature is a dado upon which six statues stand in front of an attic with a semicircular window. Stock Photohttps://www.alamy.com/image-license-details/?v=1https://www.alamy.com/elevation-of-a-church-research-in-progressa-variation-of-1938-88-1235-the-main-differences-are-the-columns-form-a-projecting-colonnade-above-its-entablature-is-a-dado-upon-which-six-statues-stand-in-front-of-an-attic-with-a-semicircular-window-image359533876.html
Elevation of a church. Research in ProgressA variation of 1938-88-1235. The main differences are: the columns form a projecting colonnade. Above its entablature is a dado upon which six statues stand in front of an attic with a semicircular window. Stock Photohttps://www.alamy.com/image-license-details/?v=1https://www.alamy.com/elevation-of-a-church-research-in-progressa-variation-of-1938-88-1235-the-main-differences-are-the-columns-form-a-projecting-colonnade-above-its-entablature-is-a-dado-upon-which-six-statues-stand-in-front-of-an-attic-with-a-semicircular-window-image359533876.htmlRM2BTX53G–Elevation of a church. Research in ProgressA variation of 1938-88-1235. The main differences are: the columns form a projecting colonnade. Above its entablature is a dado upon which six statues stand in front of an attic with a semicircular window.
 Copenhagen, Denmark - Charlotte Tower apartment building by Lundgaard & Tranberg Arkitekter Stock Photohttps://www.alamy.com/image-license-details/?v=1https://www.alamy.com/copenhagen-denmark-charlotte-tower-apartment-building-by-lundgaard-tranberg-arkitekter-image576579108.html
Copenhagen, Denmark - Charlotte Tower apartment building by Lundgaard & Tranberg Arkitekter Stock Photohttps://www.alamy.com/image-license-details/?v=1https://www.alamy.com/copenhagen-denmark-charlotte-tower-apartment-building-by-lundgaard-tranberg-arkitekter-image576579108.htmlRF2TE1CF0–Copenhagen, Denmark - Charlotte Tower apartment building by Lundgaard & Tranberg Arkitekter
 Ornate stained glass window projects colorful splashes of light on pavilion wall and floor. Dowlatabad Garden, Yazd, Iran. Stock Photohttps://www.alamy.com/image-license-details/?v=1https://www.alamy.com/ornate-stained-glass-window-projects-colorful-splashes-of-light-on-pavilion-wall-and-floor-dowlatabad-garden-yazd-iran-image598287084.html
Ornate stained glass window projects colorful splashes of light on pavilion wall and floor. Dowlatabad Garden, Yazd, Iran. Stock Photohttps://www.alamy.com/image-license-details/?v=1https://www.alamy.com/ornate-stained-glass-window-projects-colorful-splashes-of-light-on-pavilion-wall-and-floor-dowlatabad-garden-yazd-iran-image598287084.htmlRM2WNA97T–Ornate stained glass window projects colorful splashes of light on pavilion wall and floor. Dowlatabad Garden, Yazd, Iran.
 The facade has two stories, and is flanked by two projecting steeples of three stories. In front of the center of the arcades, forming the ground floors of the steeples, stand pedestals with statues. The corners of the lowest of the steps. leading up to the church are beside the pedestal. The central parts of the stories of the facade are a gateway and a window, respectively. Laterally are arcades, each section having three intercolumniations. A dome rises in the center. Colored background. Date: 1746-1809. Pen and brown ink (bistre), brush and brown wash, red ink on lined off-white laid paper Stock Photohttps://www.alamy.com/image-license-details/?v=1https://www.alamy.com/the-facade-has-two-stories-and-is-flanked-by-two-projecting-steeples-of-three-stories-in-front-of-the-center-of-the-arcades-forming-the-ground-floors-of-the-steeples-stand-pedestals-with-statues-the-corners-of-the-lowest-of-the-steps-leading-up-to-the-church-are-beside-the-pedestal-the-central-parts-of-the-stories-of-the-facade-are-a-gateway-and-a-window-respectively-laterally-are-arcades-each-section-having-three-intercolumniations-a-dome-rises-in-the-center-colored-background-date-1746-1809-pen-and-brown-ink-bistre-brush-and-brown-wash-red-ink-on-lined-off-white-laid-paper-image554748472.html
The facade has two stories, and is flanked by two projecting steeples of three stories. In front of the center of the arcades, forming the ground floors of the steeples, stand pedestals with statues. The corners of the lowest of the steps. leading up to the church are beside the pedestal. The central parts of the stories of the facade are a gateway and a window, respectively. Laterally are arcades, each section having three intercolumniations. A dome rises in the center. Colored background. Date: 1746-1809. Pen and brown ink (bistre), brush and brown wash, red ink on lined off-white laid paper Stock Photohttps://www.alamy.com/image-license-details/?v=1https://www.alamy.com/the-facade-has-two-stories-and-is-flanked-by-two-projecting-steeples-of-three-stories-in-front-of-the-center-of-the-arcades-forming-the-ground-floors-of-the-steeples-stand-pedestals-with-statues-the-corners-of-the-lowest-of-the-steps-leading-up-to-the-church-are-beside-the-pedestal-the-central-parts-of-the-stories-of-the-facade-are-a-gateway-and-a-window-respectively-laterally-are-arcades-each-section-having-three-intercolumniations-a-dome-rises-in-the-center-colored-background-date-1746-1809-pen-and-brown-ink-bistre-brush-and-brown-wash-red-ink-on-lined-off-white-laid-paper-image554748472.htmlRM2R6EY9C–The facade has two stories, and is flanked by two projecting steeples of three stories. In front of the center of the arcades, forming the ground floors of the steeples, stand pedestals with statues. The corners of the lowest of the steps. leading up to the church are beside the pedestal. The central parts of the stories of the facade are a gateway and a window, respectively. Laterally are arcades, each section having three intercolumniations. A dome rises in the center. Colored background. Date: 1746-1809. Pen and brown ink (bistre), brush and brown wash, red ink on lined off-white laid paper
 Elevation of a villa. Research in ProgressIn the ground floor of the central section: arched doorway flanked by pairs of embedded Doric columns; in the top floor: three windows. Slightly projecting lateral sections with a window in either floor. A mansard with triangular pediment in the central rear. Stock Photohttps://www.alamy.com/image-license-details/?v=1https://www.alamy.com/elevation-of-a-villa-research-in-progressin-the-ground-floor-of-the-central-section-arched-doorway-flanked-by-pairs-of-embedded-doric-columns-in-the-top-floor-three-windows-slightly-projecting-lateral-sections-with-a-window-in-either-floor-a-mansard-with-triangular-pediment-in-the-central-rear-image359533961.html
Elevation of a villa. Research in ProgressIn the ground floor of the central section: arched doorway flanked by pairs of embedded Doric columns; in the top floor: three windows. Slightly projecting lateral sections with a window in either floor. A mansard with triangular pediment in the central rear. Stock Photohttps://www.alamy.com/image-license-details/?v=1https://www.alamy.com/elevation-of-a-villa-research-in-progressin-the-ground-floor-of-the-central-section-arched-doorway-flanked-by-pairs-of-embedded-doric-columns-in-the-top-floor-three-windows-slightly-projecting-lateral-sections-with-a-window-in-either-floor-a-mansard-with-triangular-pediment-in-the-central-rear-image359533961.htmlRM2BTX56H–Elevation of a villa. Research in ProgressIn the ground floor of the central section: arched doorway flanked by pairs of embedded Doric columns; in the top floor: three windows. Slightly projecting lateral sections with a window in either floor. A mansard with triangular pediment in the central rear.
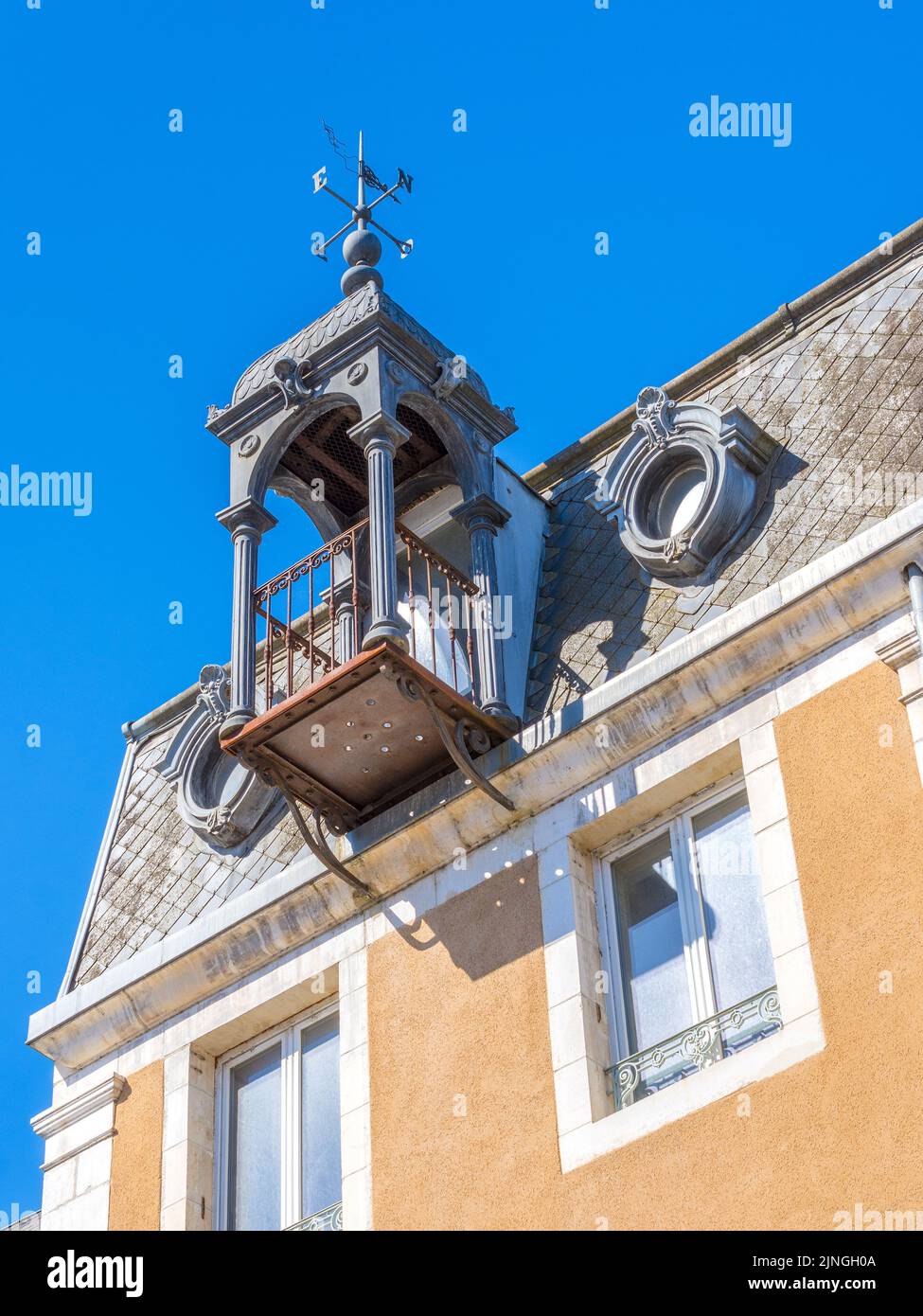 Old projecting viewing platform above house overlooking the Grande Rue, Argenton-sur-Creuse, Indre (36), France. Stock Photohttps://www.alamy.com/image-license-details/?v=1https://www.alamy.com/old-projecting-viewing-platform-above-house-overlooking-the-grande-rue-argenton-sur-creuse-indre-36-france-image477952282.html
Old projecting viewing platform above house overlooking the Grande Rue, Argenton-sur-Creuse, Indre (36), France. Stock Photohttps://www.alamy.com/image-license-details/?v=1https://www.alamy.com/old-projecting-viewing-platform-above-house-overlooking-the-grande-rue-argenton-sur-creuse-indre-36-france-image477952282.htmlRM2JNGH0A–Old projecting viewing platform above house overlooking the Grande Rue, Argenton-sur-Creuse, Indre (36), France.
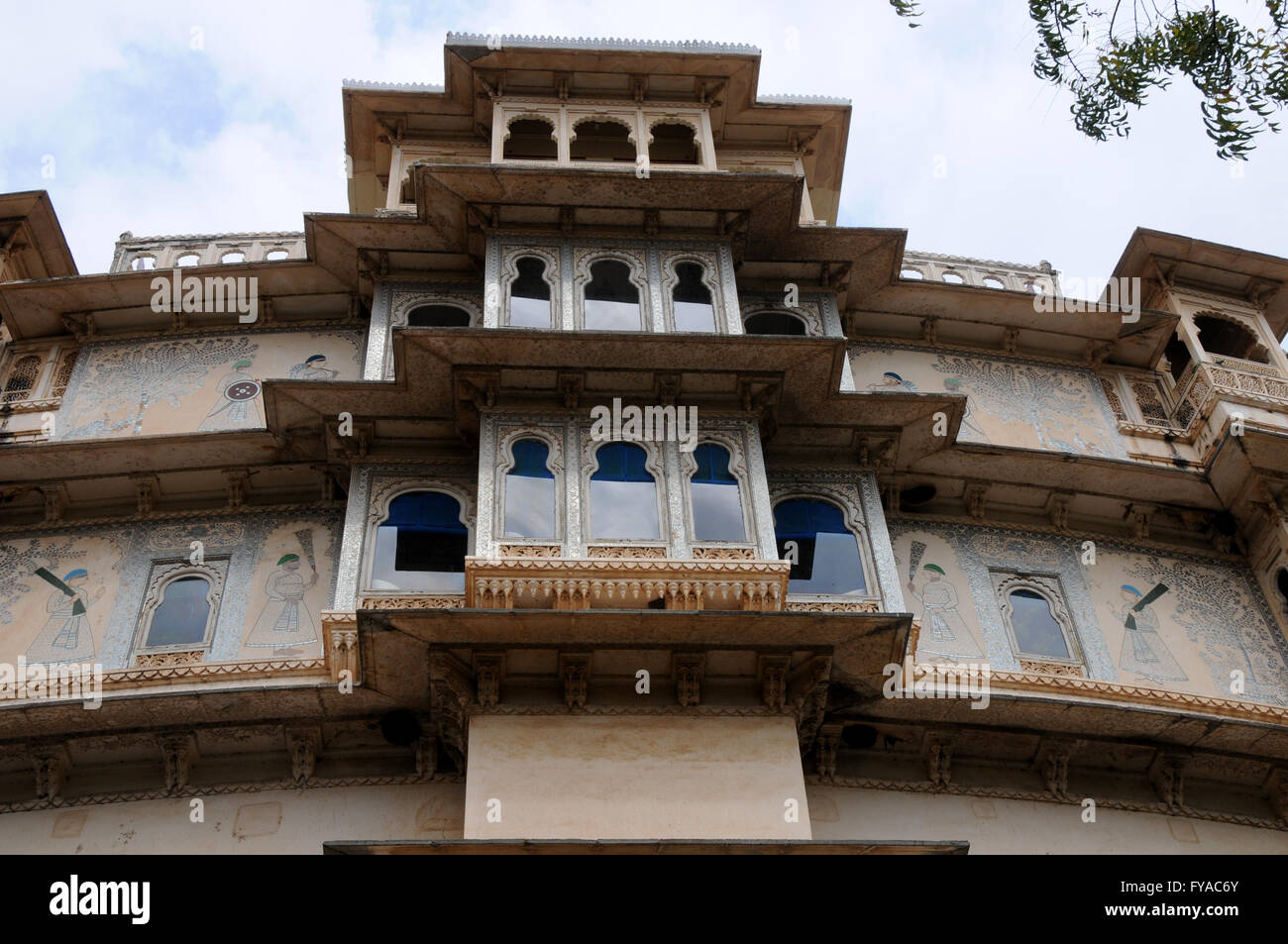 Indian windows. Detail of projecting windows at the City Palace, Udaipur, Rajasthan, Northern India. Stock Photohttps://www.alamy.com/image-license-details/?v=1https://www.alamy.com/stock-photo-indian-windows-detail-of-projecting-windows-at-the-city-palace-udaipur-102876675.html
Indian windows. Detail of projecting windows at the City Palace, Udaipur, Rajasthan, Northern India. Stock Photohttps://www.alamy.com/image-license-details/?v=1https://www.alamy.com/stock-photo-indian-windows-detail-of-projecting-windows-at-the-city-palace-udaipur-102876675.htmlRFFYAC6Y–Indian windows. Detail of projecting windows at the City Palace, Udaipur, Rajasthan, Northern India.
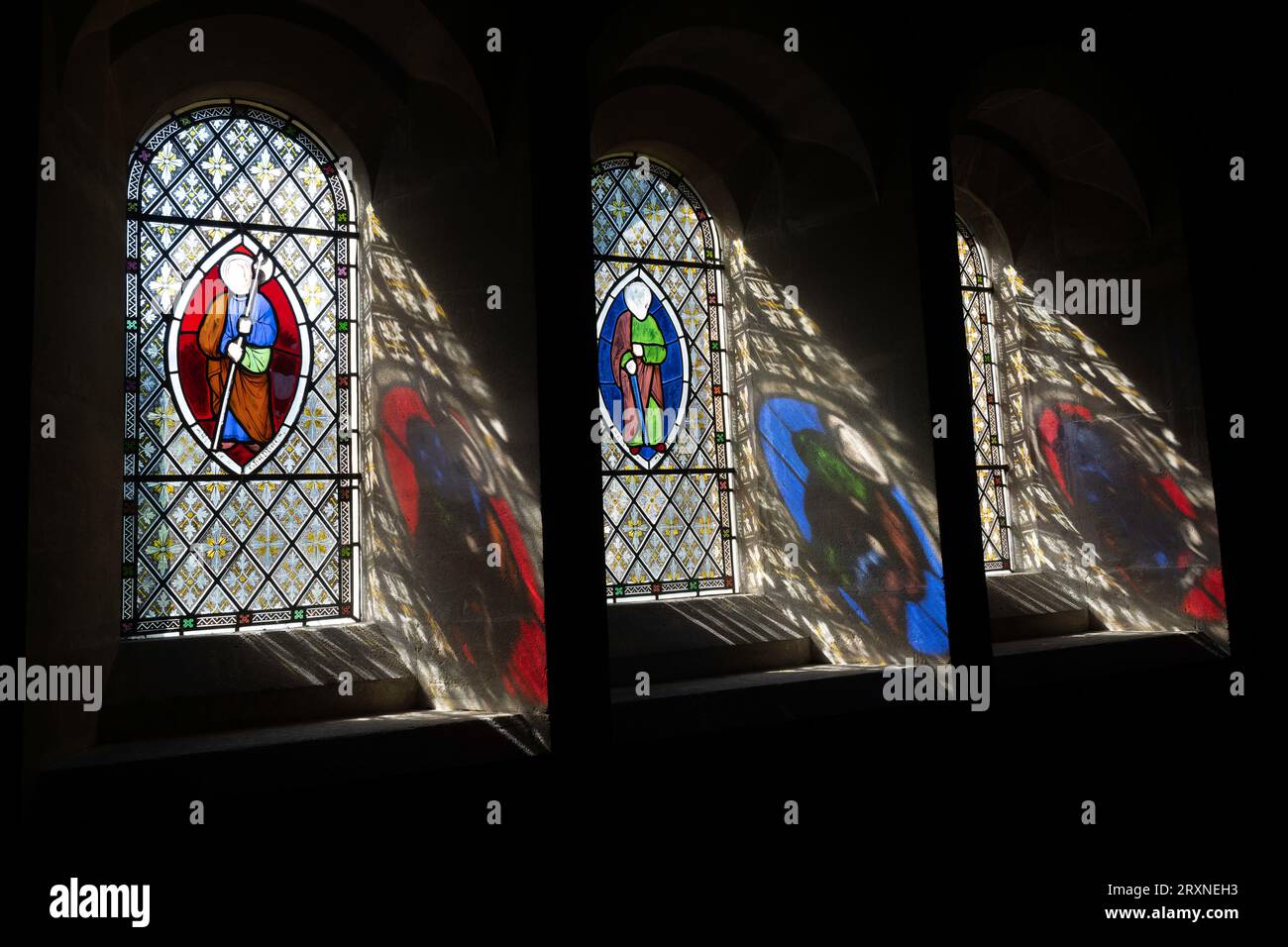 Stained Glass Window reflections at Hawley Church Stock Photohttps://www.alamy.com/image-license-details/?v=1https://www.alamy.com/stained-glass-window-reflections-at-hawley-church-image567185279.html
Stained Glass Window reflections at Hawley Church Stock Photohttps://www.alamy.com/image-license-details/?v=1https://www.alamy.com/stained-glass-window-reflections-at-hawley-church-image567185279.htmlRF2RXNEH3–Stained Glass Window reflections at Hawley Church
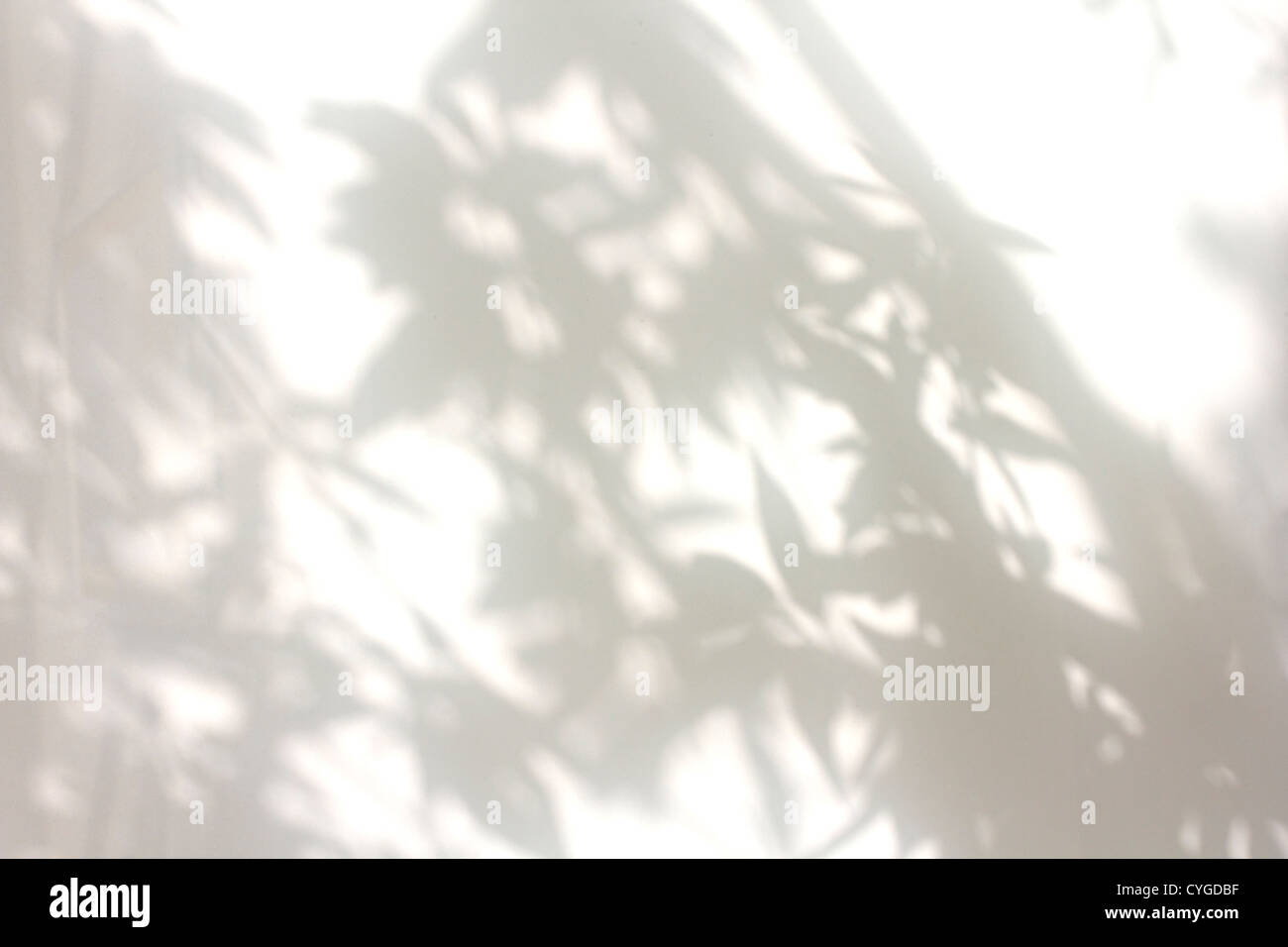 Room enlightened by the light coming from a window Stock Photohttps://www.alamy.com/image-license-details/?v=1https://www.alamy.com/stock-photo-room-enlightened-by-the-light-coming-from-a-window-51378195.html
Room enlightened by the light coming from a window Stock Photohttps://www.alamy.com/image-license-details/?v=1https://www.alamy.com/stock-photo-room-enlightened-by-the-light-coming-from-a-window-51378195.htmlRFCYGDBF–Room enlightened by the light coming from a window
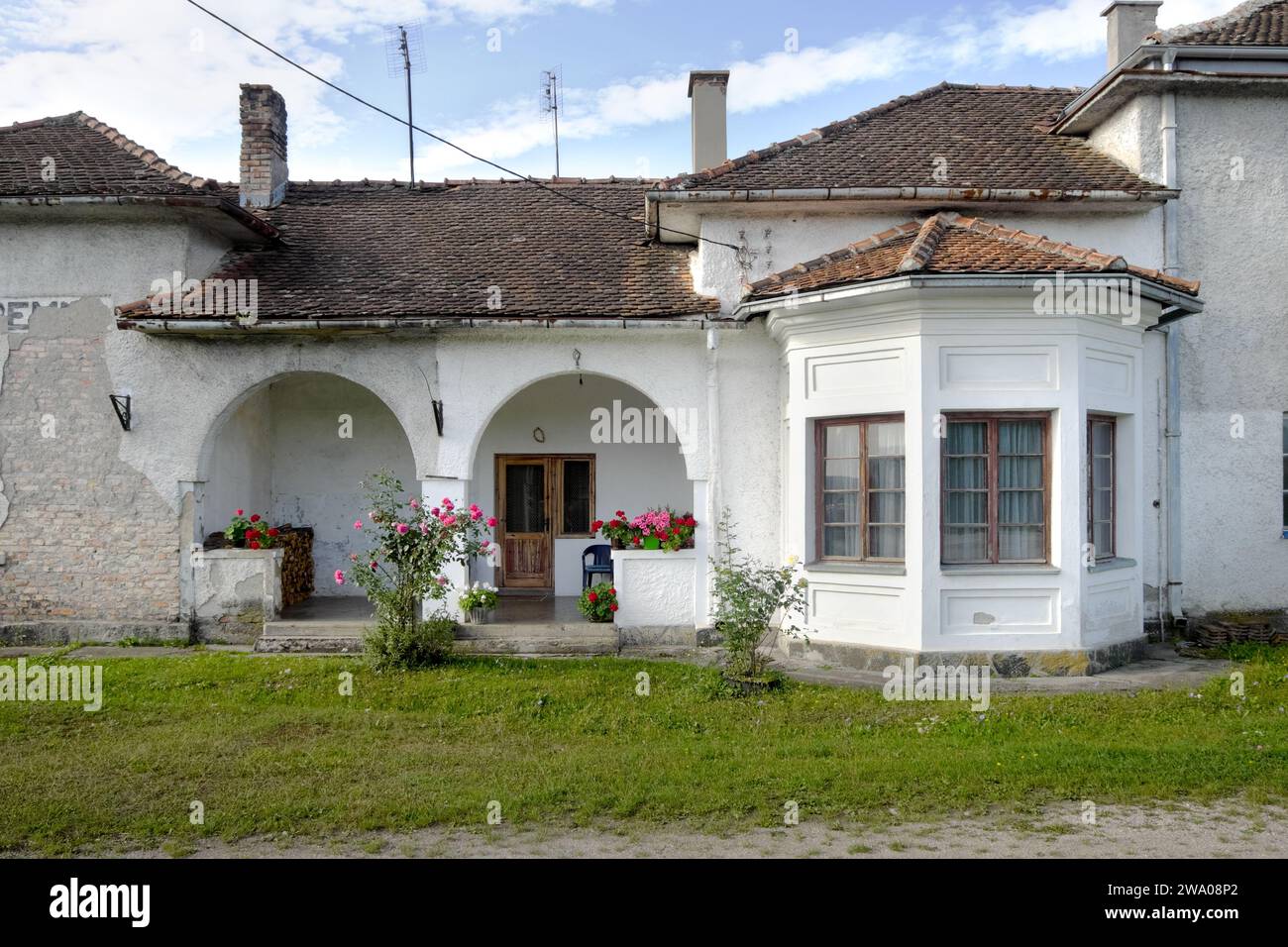 beautiful mediterranean facade with porch and bay window in Kremna, Serbia Stock Photohttps://www.alamy.com/image-license-details/?v=1https://www.alamy.com/beautiful-mediterranean-facade-with-porch-and-bay-window-in-kremna-serbia-image591305962.html
beautiful mediterranean facade with porch and bay window in Kremna, Serbia Stock Photohttps://www.alamy.com/image-license-details/?v=1https://www.alamy.com/beautiful-mediterranean-facade-with-porch-and-bay-window-in-kremna-serbia-image591305962.htmlRM2WA08P2–beautiful mediterranean facade with porch and bay window in Kremna, Serbia
 Elevation of a church, Giuseppe Barberi, Italian, 1746–1809, Pen and brown ink, brush and brown wash on lined off-white laid paper, Facade of a small church, showing the use of the doric order. Divided into three projecting parts horizontally, into two stories and a pediment, vertically. Laterally are the farthest receding parts with a window in either story; a door and a window are in the stories of the next section respectively; the central section consists of three panels framed by embedded Doric columns; in the central intercolumniations stand statues upon pedestals Stock Photohttps://www.alamy.com/image-license-details/?v=1https://www.alamy.com/elevation-of-a-church-giuseppe-barberi-italian-17461809-pen-and-brown-ink-brush-and-brown-wash-on-lined-off-white-laid-paper-facade-of-a-small-church-showing-the-use-of-the-doric-order-divided-into-three-projecting-parts-horizontally-into-two-stories-and-a-pediment-vertically-laterally-are-the-farthest-receding-parts-with-a-window-in-either-story-a-door-and-a-window-are-in-the-stories-of-the-next-section-respectively-the-central-section-consists-of-three-panels-framed-by-embedded-doric-columns-in-the-central-intercolumniations-stand-statues-upon-pedestals-image391111996.html
Elevation of a church, Giuseppe Barberi, Italian, 1746–1809, Pen and brown ink, brush and brown wash on lined off-white laid paper, Facade of a small church, showing the use of the doric order. Divided into three projecting parts horizontally, into two stories and a pediment, vertically. Laterally are the farthest receding parts with a window in either story; a door and a window are in the stories of the next section respectively; the central section consists of three panels framed by embedded Doric columns; in the central intercolumniations stand statues upon pedestals Stock Photohttps://www.alamy.com/image-license-details/?v=1https://www.alamy.com/elevation-of-a-church-giuseppe-barberi-italian-17461809-pen-and-brown-ink-brush-and-brown-wash-on-lined-off-white-laid-paper-facade-of-a-small-church-showing-the-use-of-the-doric-order-divided-into-three-projecting-parts-horizontally-into-two-stories-and-a-pediment-vertically-laterally-are-the-farthest-receding-parts-with-a-window-in-either-story-a-door-and-a-window-are-in-the-stories-of-the-next-section-respectively-the-central-section-consists-of-three-panels-framed-by-embedded-doric-columns-in-the-central-intercolumniations-stand-statues-upon-pedestals-image391111996.htmlRM2DM8K9G–Elevation of a church, Giuseppe Barberi, Italian, 1746–1809, Pen and brown ink, brush and brown wash on lined off-white laid paper, Facade of a small church, showing the use of the doric order. Divided into three projecting parts horizontally, into two stories and a pediment, vertically. Laterally are the farthest receding parts with a window in either story; a door and a window are in the stories of the next section respectively; the central section consists of three panels framed by embedded Doric columns; in the central intercolumniations stand statues upon pedestals
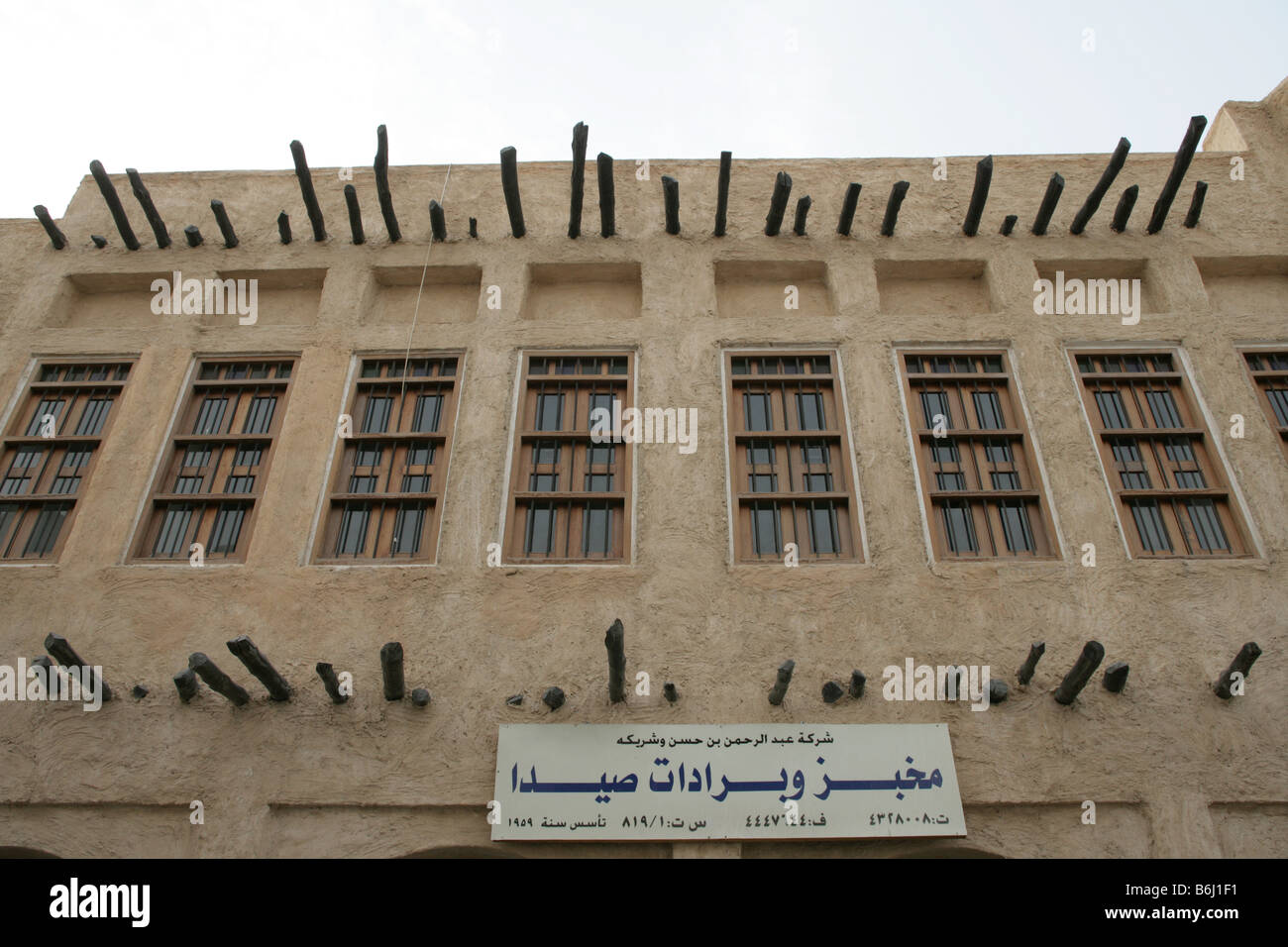 Traditional building with projecting shandal beams in Doha, Qatar Stock Photohttps://www.alamy.com/image-license-details/?v=1https://www.alamy.com/stock-photo-traditional-building-with-projecting-shandal-beams-in-doha-qatar-21294645.html
Traditional building with projecting shandal beams in Doha, Qatar Stock Photohttps://www.alamy.com/image-license-details/?v=1https://www.alamy.com/stock-photo-traditional-building-with-projecting-shandal-beams-in-doha-qatar-21294645.htmlRMB6J1F1–Traditional building with projecting shandal beams in Doha, Qatar
 Elevation of a church, Giuseppe Barberi, Italian, 1746–1809, Pen and brown ink, brush and brown wash (bistre) on lined off-white laid paper, A variation of 1938-88-1235. The main differences are: the columns form a projecting colonnade. Above its entablature is a dado upon which six statues stand in front of an attic with a semicircular window. Above it is a triangular pediment, behind which a vaulted roof is shown. Walls and roofs of two apses are shown above the lateral sections. A low octogonal dome rises in the center., Rome, Italy, 1796, architecture, Drawing Stock Photohttps://www.alamy.com/image-license-details/?v=1https://www.alamy.com/elevation-of-a-church-giuseppe-barberi-italian-17461809-pen-and-brown-ink-brush-and-brown-wash-bistre-on-lined-off-white-laid-paper-a-variation-of-1938-88-1235-the-main-differences-are-the-columns-form-a-projecting-colonnade-above-its-entablature-is-a-dado-upon-which-six-statues-stand-in-front-of-an-attic-with-a-semicircular-window-above-it-is-a-triangular-pediment-behind-which-a-vaulted-roof-is-shown-walls-and-roofs-of-two-apses-are-shown-above-the-lateral-sections-a-low-octogonal-dome-rises-in-the-center-rome-italy-1796-architecture-drawing-image391159835.html
Elevation of a church, Giuseppe Barberi, Italian, 1746–1809, Pen and brown ink, brush and brown wash (bistre) on lined off-white laid paper, A variation of 1938-88-1235. The main differences are: the columns form a projecting colonnade. Above its entablature is a dado upon which six statues stand in front of an attic with a semicircular window. Above it is a triangular pediment, behind which a vaulted roof is shown. Walls and roofs of two apses are shown above the lateral sections. A low octogonal dome rises in the center., Rome, Italy, 1796, architecture, Drawing Stock Photohttps://www.alamy.com/image-license-details/?v=1https://www.alamy.com/elevation-of-a-church-giuseppe-barberi-italian-17461809-pen-and-brown-ink-brush-and-brown-wash-bistre-on-lined-off-white-laid-paper-a-variation-of-1938-88-1235-the-main-differences-are-the-columns-form-a-projecting-colonnade-above-its-entablature-is-a-dado-upon-which-six-statues-stand-in-front-of-an-attic-with-a-semicircular-window-above-it-is-a-triangular-pediment-behind-which-a-vaulted-roof-is-shown-walls-and-roofs-of-two-apses-are-shown-above-the-lateral-sections-a-low-octogonal-dome-rises-in-the-center-rome-italy-1796-architecture-drawing-image391159835.htmlRM2DMATA3–Elevation of a church, Giuseppe Barberi, Italian, 1746–1809, Pen and brown ink, brush and brown wash (bistre) on lined off-white laid paper, A variation of 1938-88-1235. The main differences are: the columns form a projecting colonnade. Above its entablature is a dado upon which six statues stand in front of an attic with a semicircular window. Above it is a triangular pediment, behind which a vaulted roof is shown. Walls and roofs of two apses are shown above the lateral sections. A low octogonal dome rises in the center., Rome, Italy, 1796, architecture, Drawing
 The number 19 (nineteen) etched onto window glass, with strong shadows and contrast casting a shadow onto the interior wall Stock Photohttps://www.alamy.com/image-license-details/?v=1https://www.alamy.com/stock-photo-the-number-19-nineteen-etched-onto-window-glass-with-strong-shadows-19272423.html
The number 19 (nineteen) etched onto window glass, with strong shadows and contrast casting a shadow onto the interior wall Stock Photohttps://www.alamy.com/image-license-details/?v=1https://www.alamy.com/stock-photo-the-number-19-nineteen-etched-onto-window-glass-with-strong-shadows-19272423.htmlRMB39X4R–The number 19 (nineteen) etched onto window glass, with strong shadows and contrast casting a shadow onto the interior wall
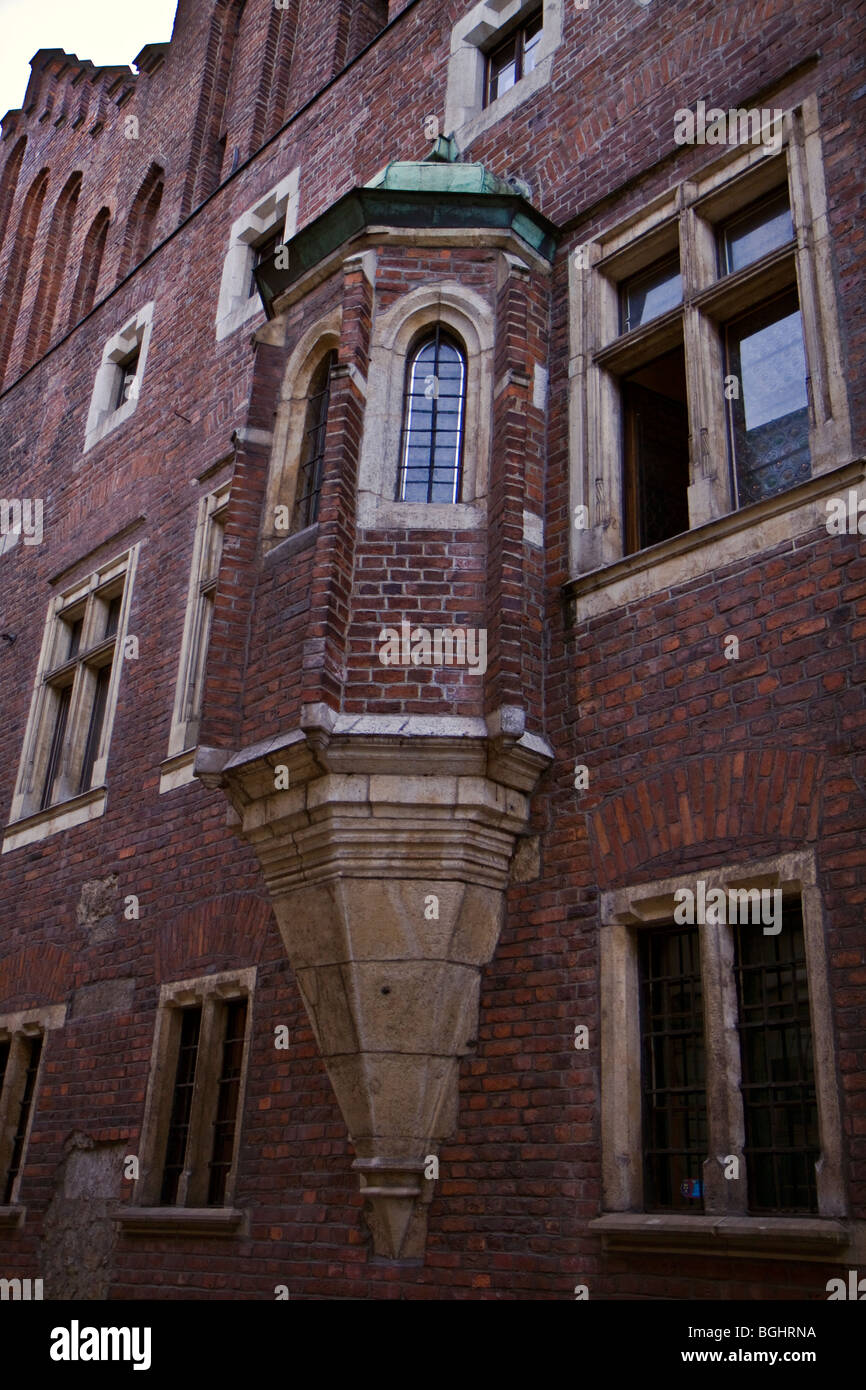 This oriel window projecting from the Stuba Communis (common room) of the Collegium Maius Stock Photohttps://www.alamy.com/image-license-details/?v=1https://www.alamy.com/stock-photo-this-oriel-window-projecting-from-the-stuba-communis-common-room-of-27436678.html
This oriel window projecting from the Stuba Communis (common room) of the Collegium Maius Stock Photohttps://www.alamy.com/image-license-details/?v=1https://www.alamy.com/stock-photo-this-oriel-window-projecting-from-the-stuba-communis-common-room-of-27436678.htmlRMBGHRNA–This oriel window projecting from the Stuba Communis (common room) of the Collegium Maius
 Window with balcony, shutters and street lamp, Rome. Stock Photohttps://www.alamy.com/image-license-details/?v=1https://www.alamy.com/stock-photo-window-with-balcony-shutters-and-street-lamp-rome-24306952.html
Window with balcony, shutters and street lamp, Rome. Stock Photohttps://www.alamy.com/image-license-details/?v=1https://www.alamy.com/stock-photo-window-with-balcony-shutters-and-street-lamp-rome-24306952.htmlRMBBF7NC–Window with balcony, shutters and street lamp, Rome.
 A detail of the window at No.11 Rue François-Miron, considered one of the oldest houses in Paris. Stock Photohttps://www.alamy.com/image-license-details/?v=1https://www.alamy.com/stock-photo-a-detail-of-the-window-at-no11-rue-franois-miron-considered-one-of-79359252.html
A detail of the window at No.11 Rue François-Miron, considered one of the oldest houses in Paris. Stock Photohttps://www.alamy.com/image-license-details/?v=1https://www.alamy.com/stock-photo-a-detail-of-the-window-at-no11-rue-franois-miron-considered-one-of-79359252.htmlRMEH33F0–A detail of the window at No.11 Rue François-Miron, considered one of the oldest houses in Paris.
 Young couple projecting digital tablet on TV Stock Photohttps://www.alamy.com/image-license-details/?v=1https://www.alamy.com/stock-photo-young-couple-projecting-digital-tablet-on-tv-94140203.html
Young couple projecting digital tablet on TV Stock Photohttps://www.alamy.com/image-license-details/?v=1https://www.alamy.com/stock-photo-young-couple-projecting-digital-tablet-on-tv-94140203.htmlRFFD4CP3–Young couple projecting digital tablet on TV
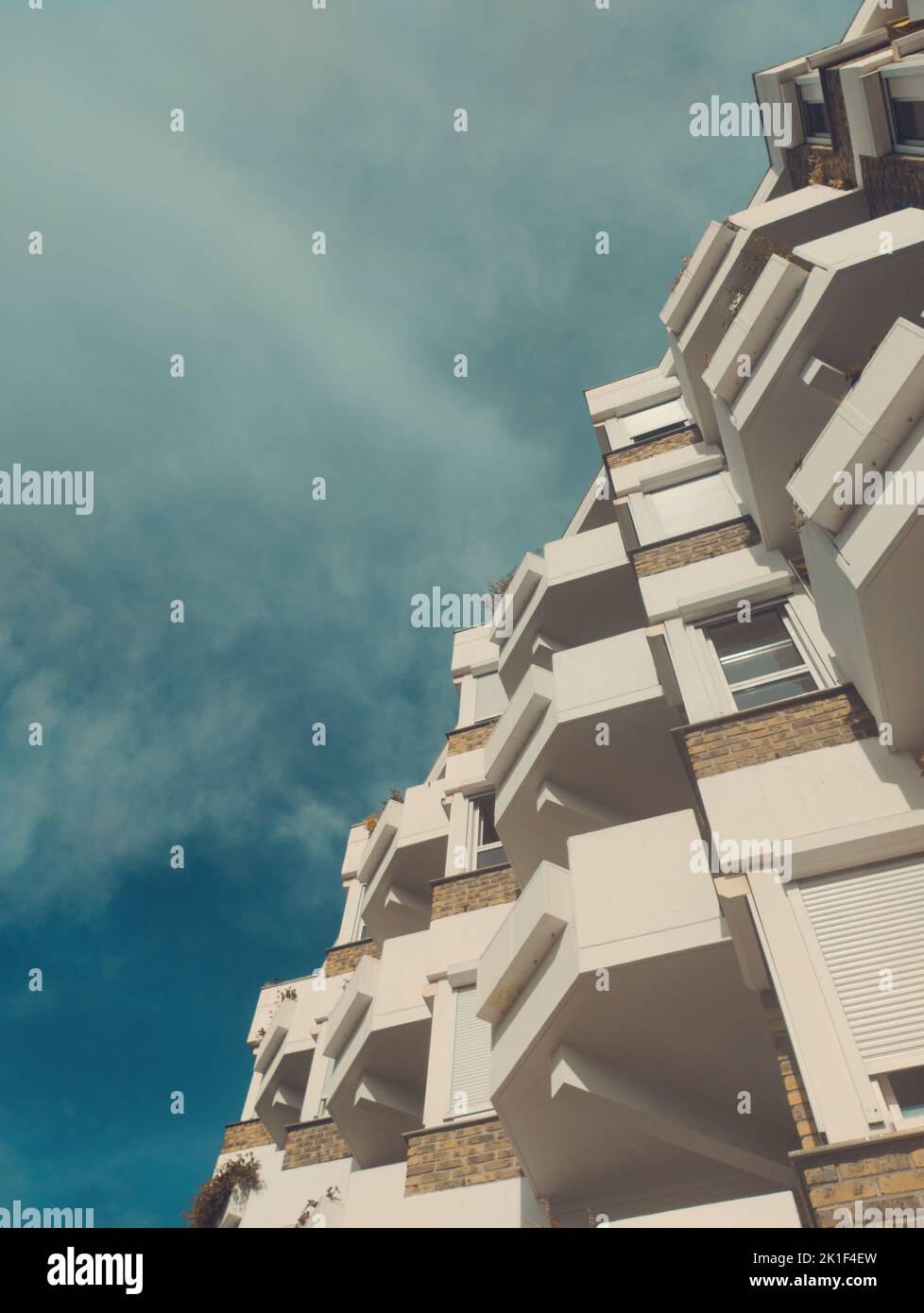 A low angle view of geometric building with projecting balconies Stock Photohttps://www.alamy.com/image-license-details/?v=1https://www.alamy.com/a-low-angle-view-of-geometric-building-with-projecting-balconies-image482837793.html
A low angle view of geometric building with projecting balconies Stock Photohttps://www.alamy.com/image-license-details/?v=1https://www.alamy.com/a-low-angle-view-of-geometric-building-with-projecting-balconies-image482837793.htmlRF2K1F4EW–A low angle view of geometric building with projecting balconies