Quick filters:
Pugin wallpaper Stock Photos and Images
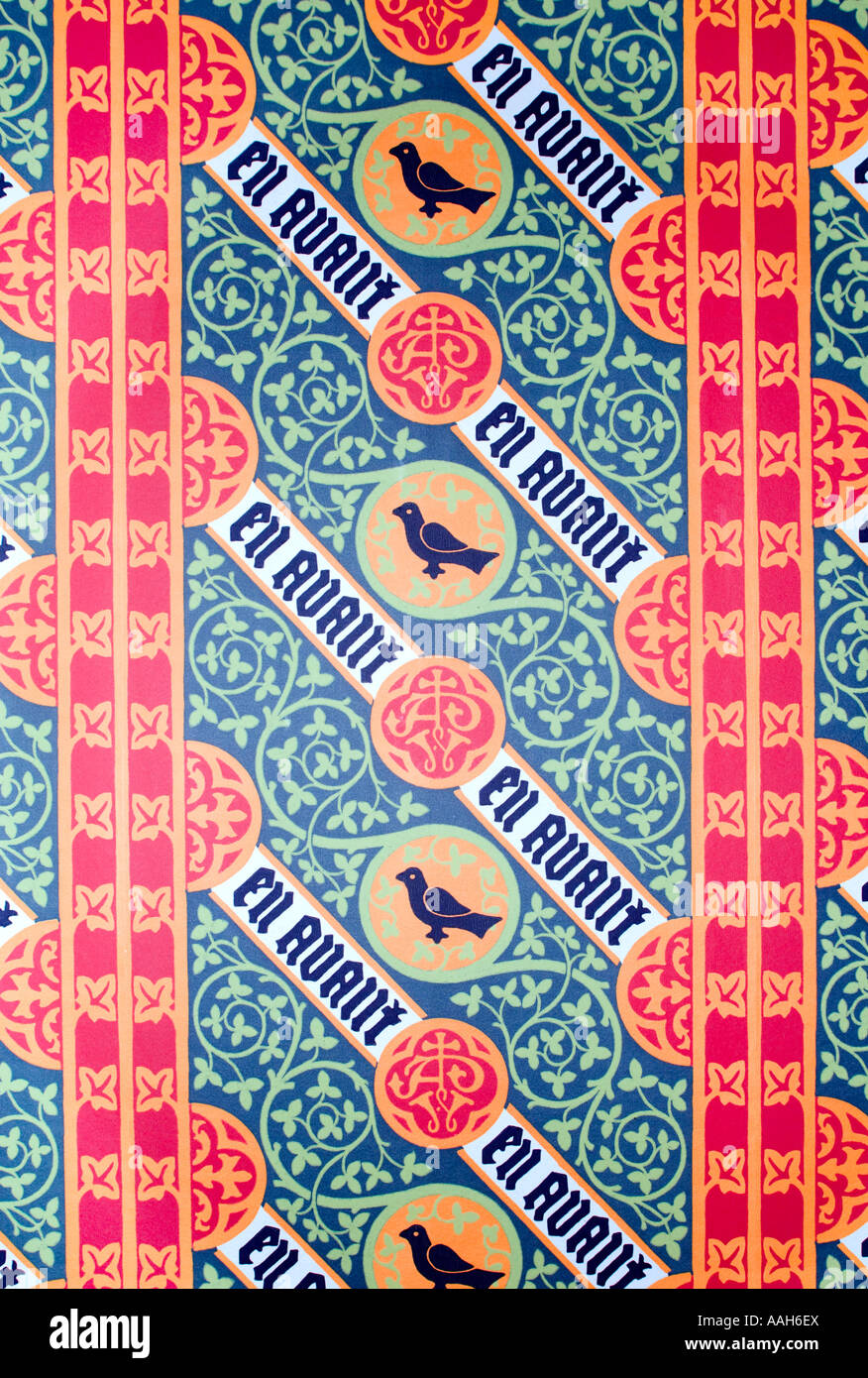 Wallpaper designed by the famous Victorian architect Augustus Welby Pugin for his home, the Grange, in Ramsgate, Kent Stock Photohttps://www.alamy.com/image-license-details/?v=1https://www.alamy.com/stock-photo-wallpaper-designed-by-the-famous-victorian-architect-augustus-welby-12630865.html
Wallpaper designed by the famous Victorian architect Augustus Welby Pugin for his home, the Grange, in Ramsgate, Kent Stock Photohttps://www.alamy.com/image-license-details/?v=1https://www.alamy.com/stock-photo-wallpaper-designed-by-the-famous-victorian-architect-augustus-welby-12630865.htmlRMAAH6EX–Wallpaper designed by the famous Victorian architect Augustus Welby Pugin for his home, the Grange, in Ramsgate, Kent
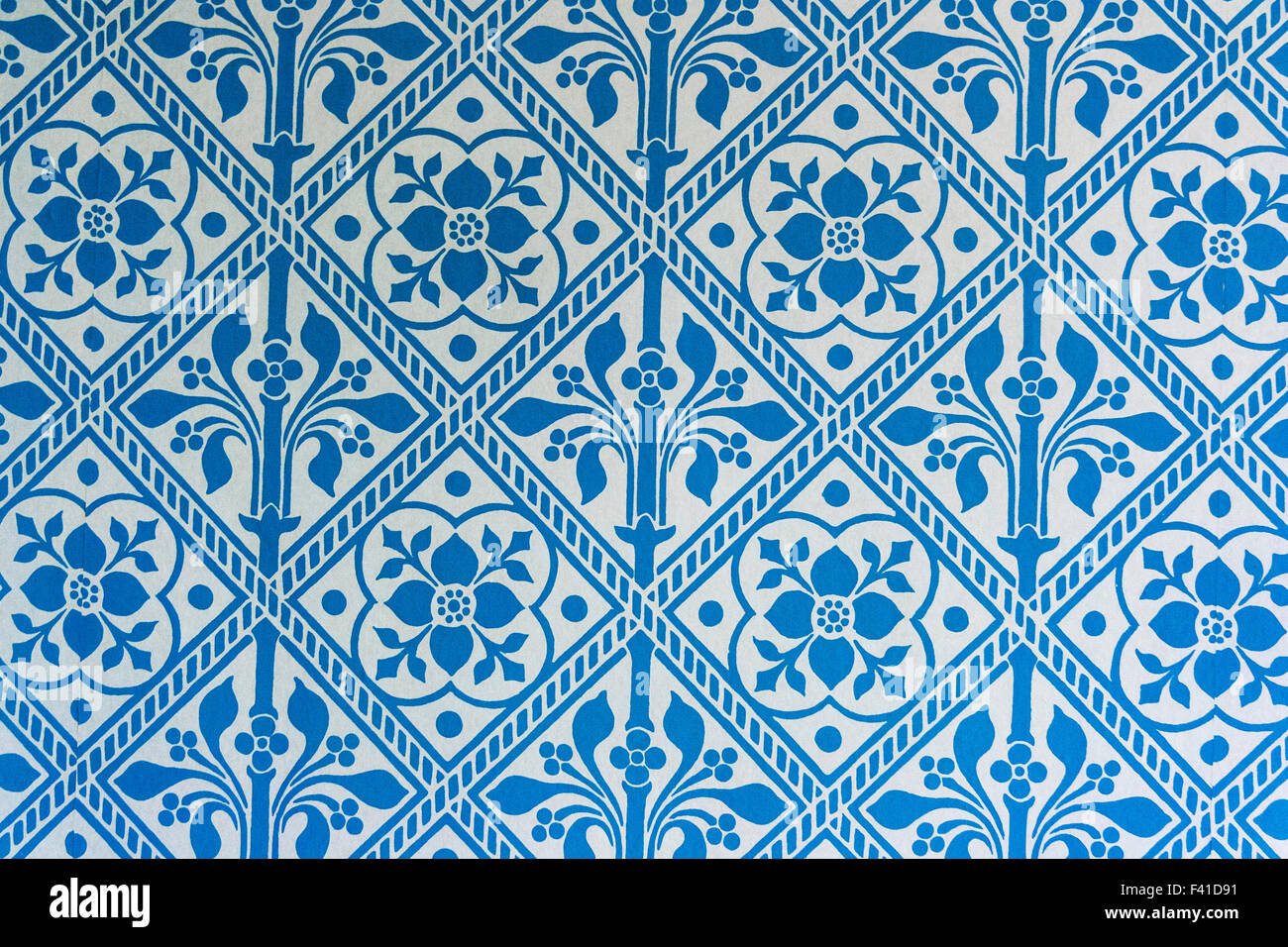 England, Ramsgate. The Grange, house designed by Augustus Pugin. Blue wallpaper pattern, Gothic style. Stock Photohttps://www.alamy.com/image-license-details/?v=1https://www.alamy.com/stock-photo-england-ramsgate-the-grange-house-designed-by-augustus-pugin-blue-88542861.html
England, Ramsgate. The Grange, house designed by Augustus Pugin. Blue wallpaper pattern, Gothic style. Stock Photohttps://www.alamy.com/image-license-details/?v=1https://www.alamy.com/stock-photo-england-ramsgate-the-grange-house-designed-by-augustus-pugin-blue-88542861.htmlRMF41D91–England, Ramsgate. The Grange, house designed by Augustus Pugin. Blue wallpaper pattern, Gothic style.
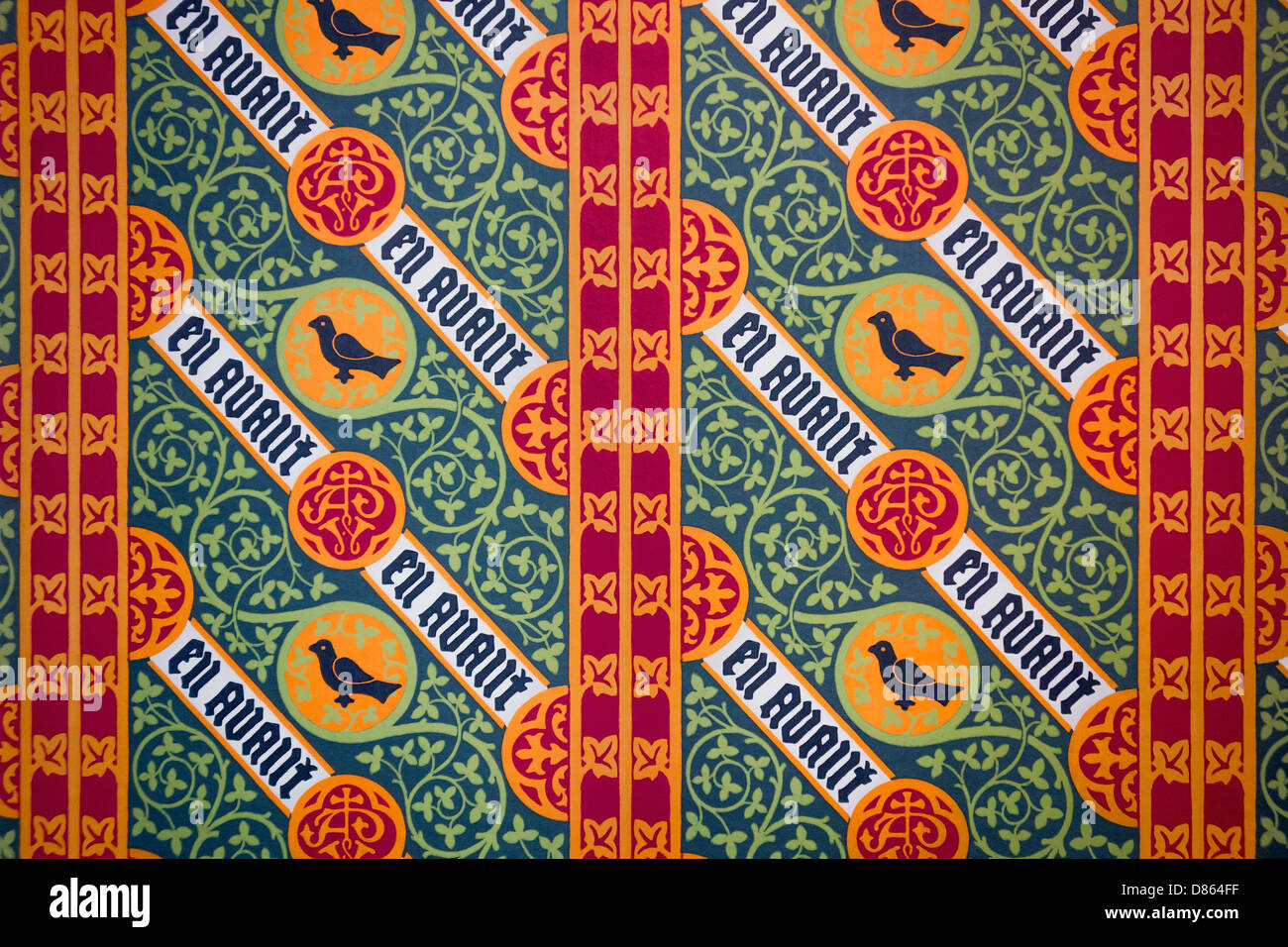 Wallpaper in Augustas Pugin's House The Grange Ramsgate Kent. A Landmark Trust Property Stock Photohttps://www.alamy.com/image-license-details/?v=1https://www.alamy.com/stock-photo-wallpaper-in-augustas-pugins-house-the-grange-ramsgate-kent-a-landmark-56683635.html
Wallpaper in Augustas Pugin's House The Grange Ramsgate Kent. A Landmark Trust Property Stock Photohttps://www.alamy.com/image-license-details/?v=1https://www.alamy.com/stock-photo-wallpaper-in-augustas-pugins-house-the-grange-ramsgate-kent-a-landmark-56683635.htmlRMD864FF–Wallpaper in Augustas Pugin's House The Grange Ramsgate Kent. A Landmark Trust Property
 His Lordship's Bedroom at Lanhydrock, Cornwall. The single half-tester bed is c1860. The wallpaper is a copy of a Pugin design for the Robing Room of the House of Lords. In front of the fireplace is a saucer bath. Stock Photohttps://www.alamy.com/image-license-details/?v=1https://www.alamy.com/stock-photo-his-lordships-bedroom-at-lanhydrock-cornwall-the-single-half-tester-94452449.html
His Lordship's Bedroom at Lanhydrock, Cornwall. The single half-tester bed is c1860. The wallpaper is a copy of a Pugin design for the Robing Room of the House of Lords. In front of the fireplace is a saucer bath. Stock Photohttps://www.alamy.com/image-license-details/?v=1https://www.alamy.com/stock-photo-his-lordships-bedroom-at-lanhydrock-cornwall-the-single-half-tester-94452449.htmlRMFDJK1N–His Lordship's Bedroom at Lanhydrock, Cornwall. The single half-tester bed is c1860. The wallpaper is a copy of a Pugin design for the Robing Room of the House of Lords. In front of the fireplace is a saucer bath.
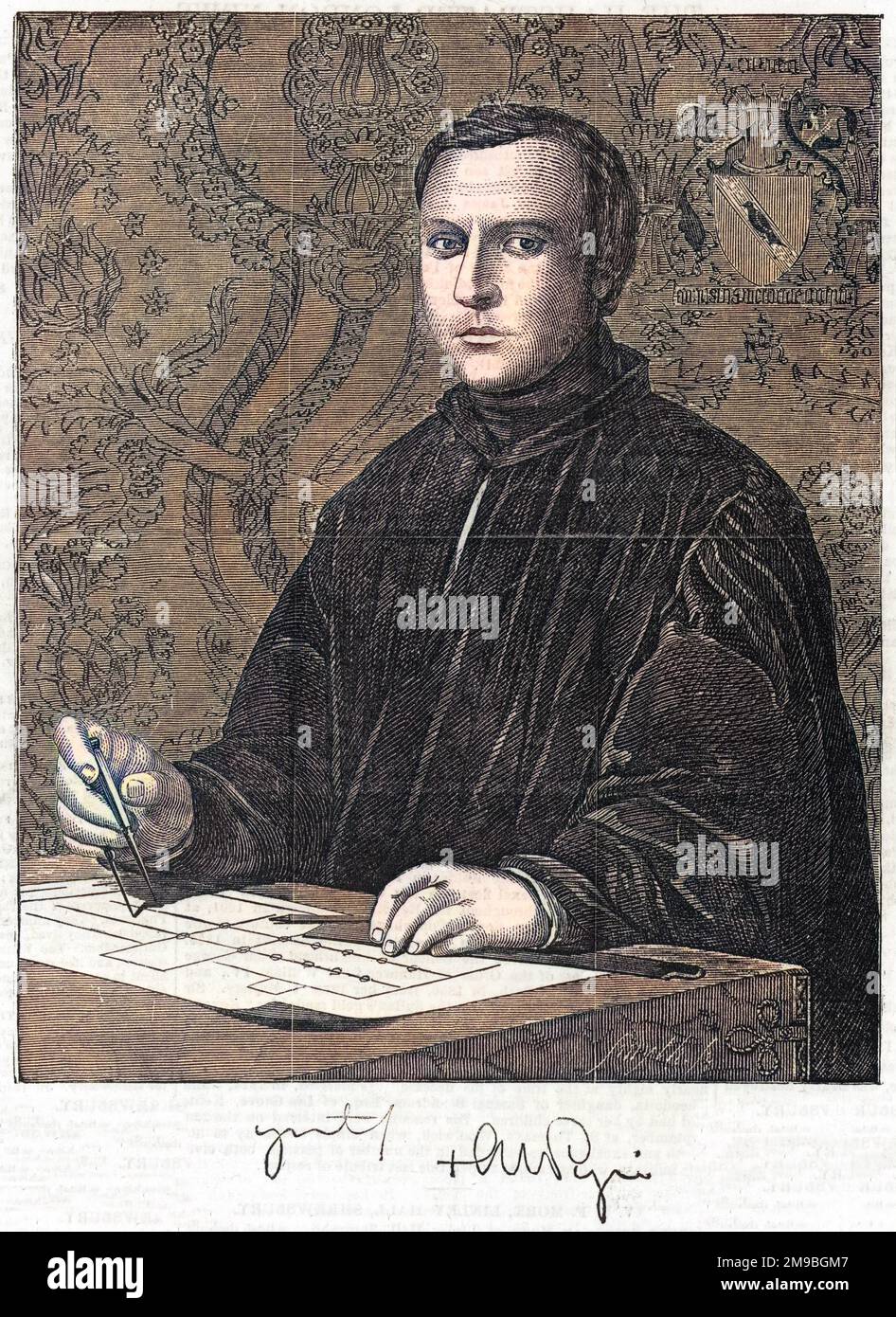 AUGUSTUS WELBY NORTHMORE PUGIN (1812 - 1852), English architect and designer who championed the gothic style Stock Photohttps://www.alamy.com/image-license-details/?v=1https://www.alamy.com/augustus-welby-northmore-pugin-1812-1852-english-architect-and-designer-who-championed-the-gothic-style-image504887159.html
AUGUSTUS WELBY NORTHMORE PUGIN (1812 - 1852), English architect and designer who championed the gothic style Stock Photohttps://www.alamy.com/image-license-details/?v=1https://www.alamy.com/augustus-welby-northmore-pugin-1812-1852-english-architect-and-designer-who-championed-the-gothic-style-image504887159.htmlRM2M9BGM7–AUGUSTUS WELBY NORTHMORE PUGIN (1812 - 1852), English architect and designer who championed the gothic style
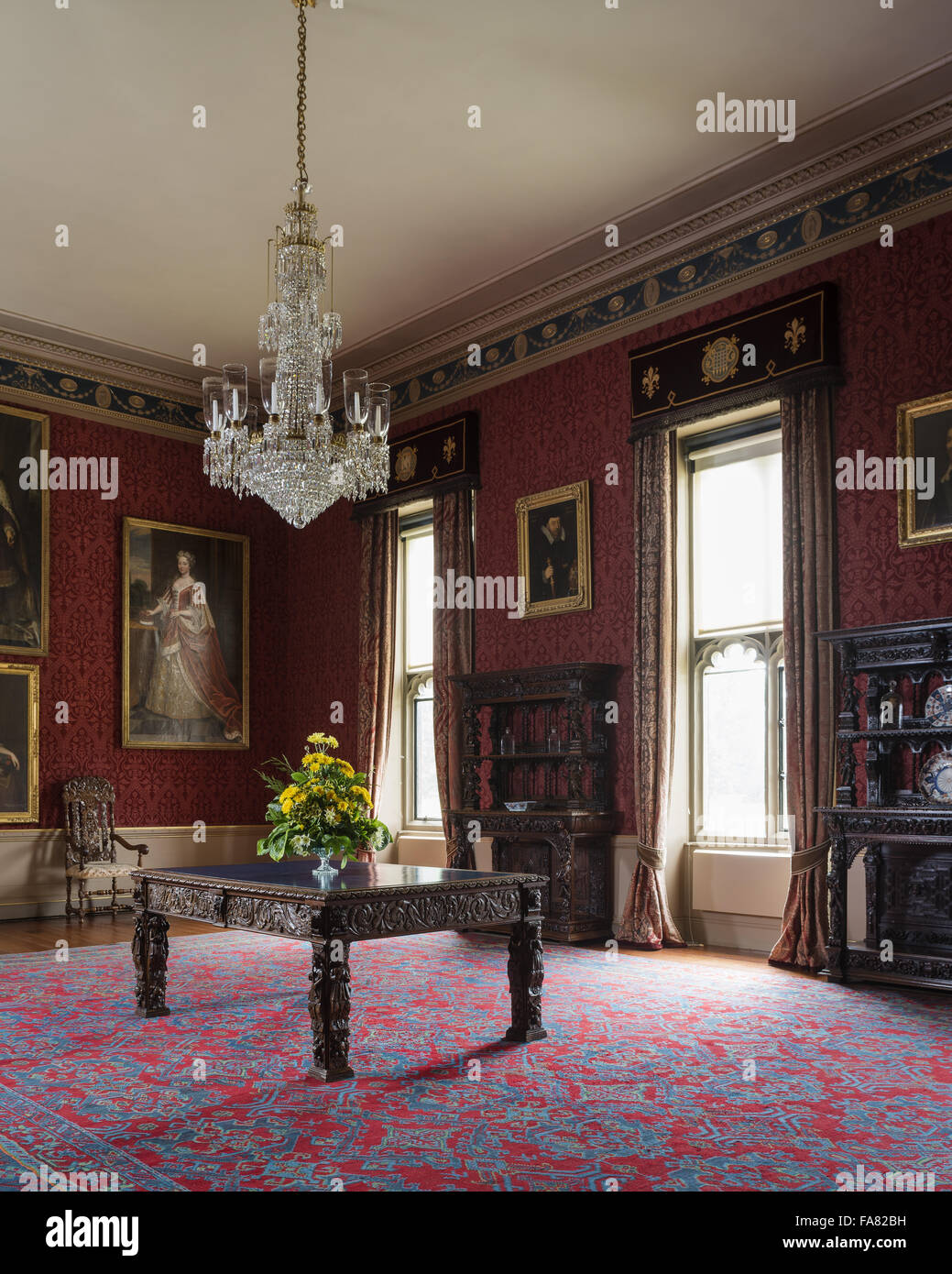 View of the Saloon at Oxburgh Hall, Norfolk. The red flock wallpaper is a modern replica of the original, which was made by J.D. Crace to a design by A.W.N. Pugin. The carved oak buffets flanking the windows may be by the Belgian cabinetmaker, Malfait. Stock Photohttps://www.alamy.com/image-license-details/?v=1https://www.alamy.com/stock-photo-view-of-the-saloon-at-oxburgh-hall-norfolk-the-red-flock-wallpaper-92375909.html
View of the Saloon at Oxburgh Hall, Norfolk. The red flock wallpaper is a modern replica of the original, which was made by J.D. Crace to a design by A.W.N. Pugin. The carved oak buffets flanking the windows may be by the Belgian cabinetmaker, Malfait. Stock Photohttps://www.alamy.com/image-license-details/?v=1https://www.alamy.com/stock-photo-view-of-the-saloon-at-oxburgh-hall-norfolk-the-red-flock-wallpaper-92375909.htmlRMFA82BH–View of the Saloon at Oxburgh Hall, Norfolk. The red flock wallpaper is a modern replica of the original, which was made by J.D. Crace to a design by A.W.N. Pugin. The carved oak buffets flanking the windows may be by the Belgian cabinetmaker, Malfait.
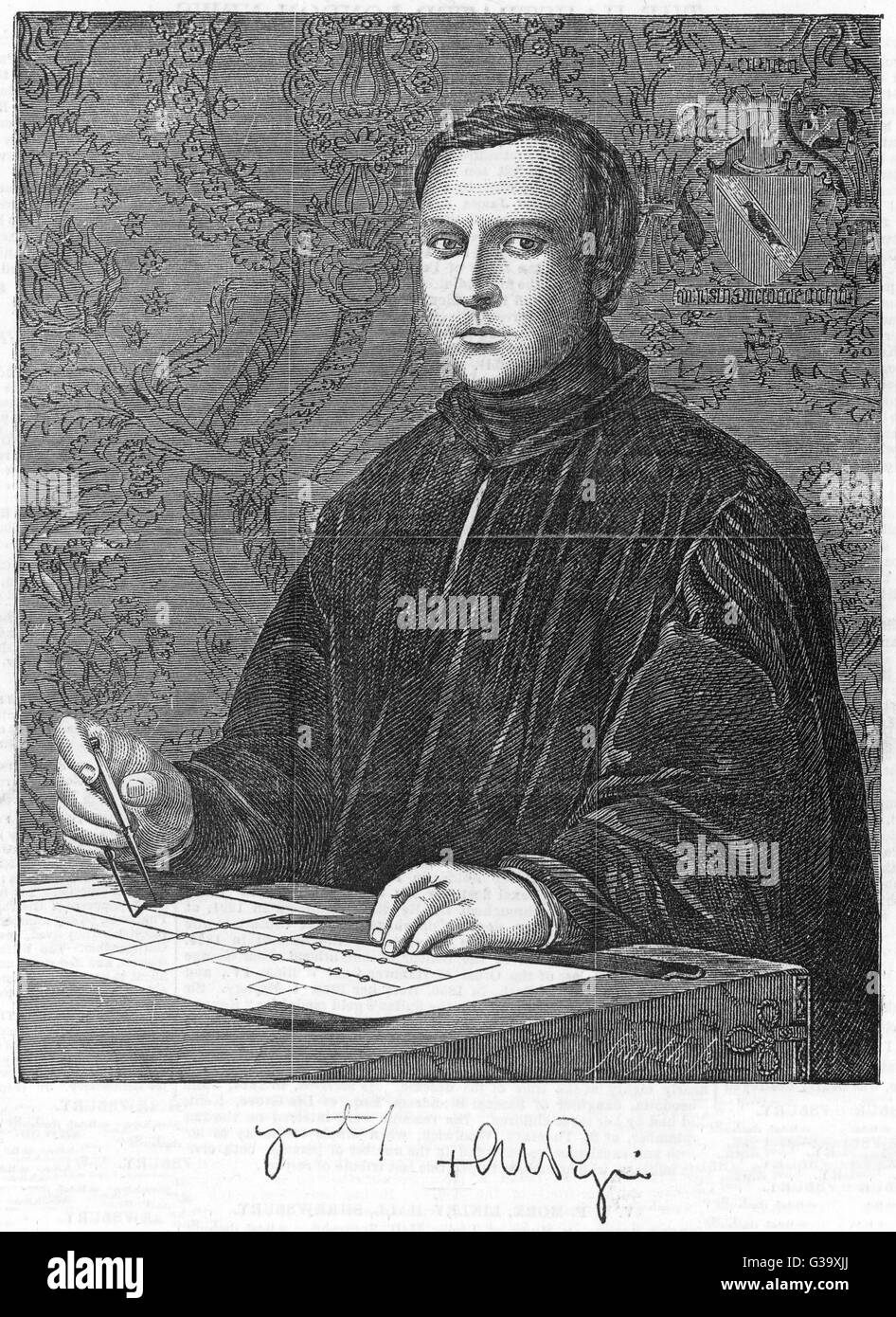 AUGUSTUS WELBY NORTHMORE PUGIN English architect and designer who championed the gothic style Date: 1812 - 1852 Stock Photohttps://www.alamy.com/image-license-details/?v=1https://www.alamy.com/stock-photo-augustus-welby-northmore-pugin-english-architect-and-designer-who-105324650.html
AUGUSTUS WELBY NORTHMORE PUGIN English architect and designer who championed the gothic style Date: 1812 - 1852 Stock Photohttps://www.alamy.com/image-license-details/?v=1https://www.alamy.com/stock-photo-augustus-welby-northmore-pugin-english-architect-and-designer-who-105324650.htmlRMG39XJJ–AUGUSTUS WELBY NORTHMORE PUGIN English architect and designer who championed the gothic style Date: 1812 - 1852
 Window, wallpaper and curtains in the Dining Room at Gawthorpe Hall, Lancashire. The red flock wallpaper was supplied in 1852 by Crace of London, and reprinted in 1987. The curtains are in a pattern devised by Pugin in 1844. Stock Photohttps://www.alamy.com/image-license-details/?v=1https://www.alamy.com/stock-photo-window-wallpaper-and-curtains-in-the-dining-room-at-gawthorpe-hall-94491471.html
Window, wallpaper and curtains in the Dining Room at Gawthorpe Hall, Lancashire. The red flock wallpaper was supplied in 1852 by Crace of London, and reprinted in 1987. The curtains are in a pattern devised by Pugin in 1844. Stock Photohttps://www.alamy.com/image-license-details/?v=1https://www.alamy.com/stock-photo-window-wallpaper-and-curtains-in-the-dining-room-at-gawthorpe-hall-94491471.htmlRMFDMCRB–Window, wallpaper and curtains in the Dining Room at Gawthorpe Hall, Lancashire. The red flock wallpaper was supplied in 1852 by Crace of London, and reprinted in 1987. The curtains are in a pattern devised by Pugin in 1844.
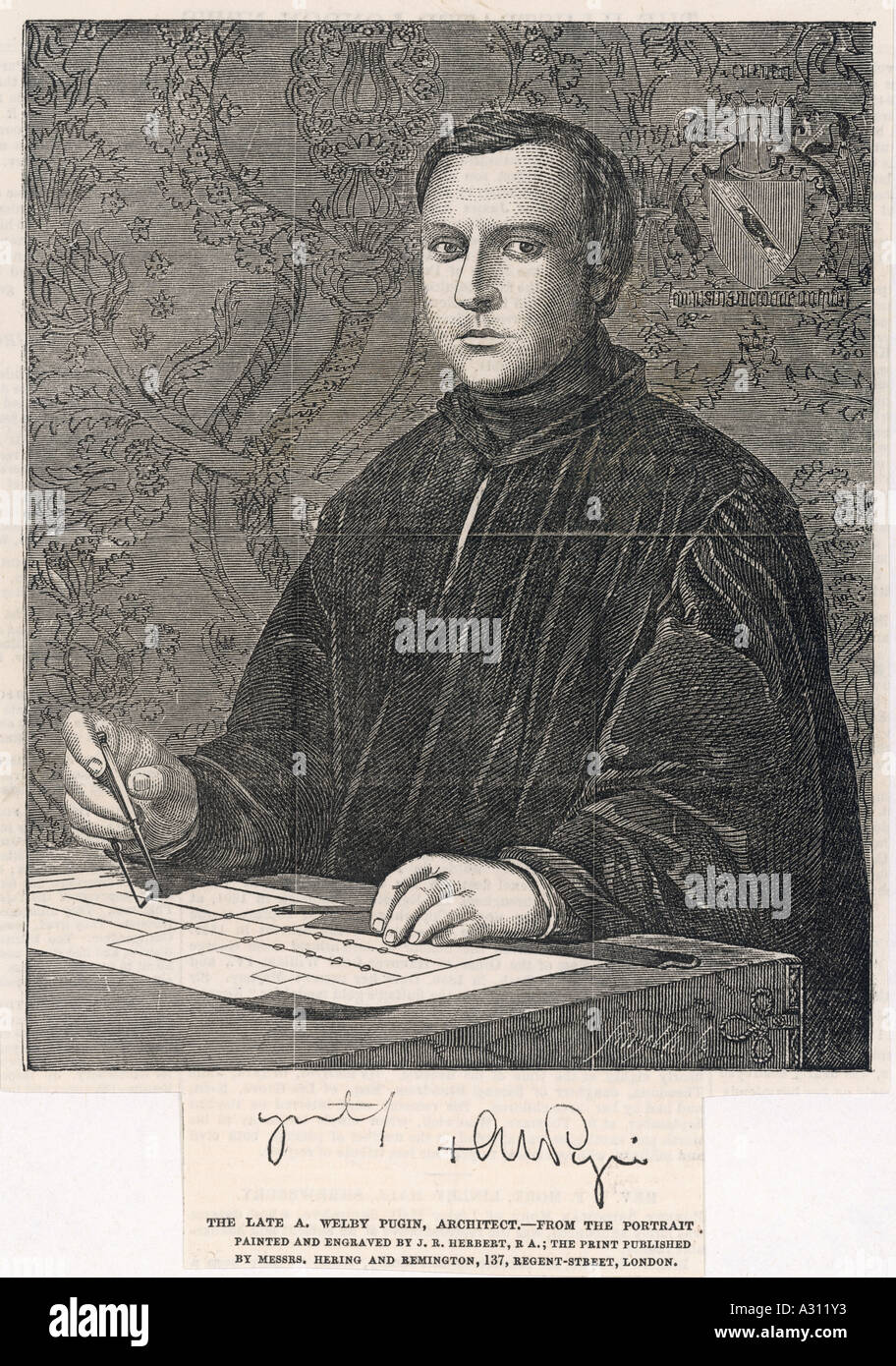 Awn Pugin Herbert Stock Photohttps://www.alamy.com/image-license-details/?v=1https://www.alamy.com/awn-pugin-herbert-image6077042.html
Awn Pugin Herbert Stock Photohttps://www.alamy.com/image-license-details/?v=1https://www.alamy.com/awn-pugin-herbert-image6077042.htmlRMA311Y3–Awn Pugin Herbert
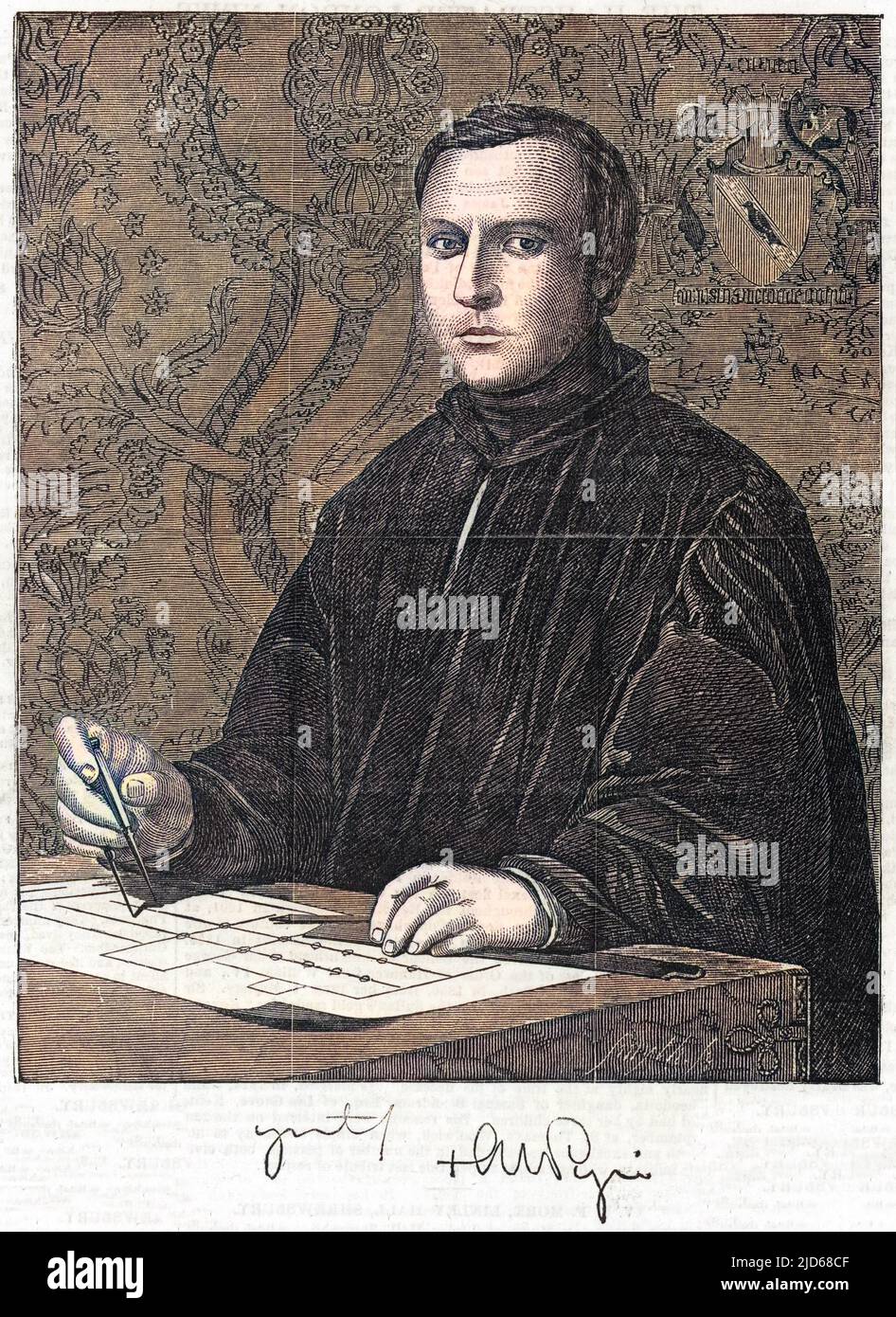 AUGUSTUS WELBY NORTHMORE PUGIN (1812 - 1852), English architect and designer who championed the gothic style Colourised version of : 10078615 Stock Photohttps://www.alamy.com/image-license-details/?v=1https://www.alamy.com/augustus-welby-northmore-pugin-1812-1852-english-architect-and-designer-who-championed-the-gothic-style-colourised-version-of-10078615-image472808799.html
AUGUSTUS WELBY NORTHMORE PUGIN (1812 - 1852), English architect and designer who championed the gothic style Colourised version of : 10078615 Stock Photohttps://www.alamy.com/image-license-details/?v=1https://www.alamy.com/augustus-welby-northmore-pugin-1812-1852-english-architect-and-designer-who-championed-the-gothic-style-colourised-version-of-10078615-image472808799.htmlRM2JD68CF–AUGUSTUS WELBY NORTHMORE PUGIN (1812 - 1852), English architect and designer who championed the gothic style Colourised version of : 10078615
 Graham Goode, Furnishing Manager in the completed River Room in the Lord Chancellor's official renovated residence which has been opened to the media today (Monday). The total makeover cost 650,000 with handcrafted wallpaper, in bold Pugin designs totalling 57,233 alone. See PA Story POLITICS Irvine. Photo by Adam Butler/PA. Stock Photohttps://www.alamy.com/image-license-details/?v=1https://www.alamy.com/graham-goode-furnishing-manager-in-the-completed-river-room-in-the-lord-chancellors-official-renovated-residence-which-has-been-opened-to-the-media-today-monday-the-total-makeover-cost-650000-with-handcrafted-wallpaper-in-bold-pugin-designs-totalling-57233-alone-see-pa-story-politics-irvine-photo-by-adam-butlerpa-image380464197.html
Graham Goode, Furnishing Manager in the completed River Room in the Lord Chancellor's official renovated residence which has been opened to the media today (Monday). The total makeover cost 650,000 with handcrafted wallpaper, in bold Pugin designs totalling 57,233 alone. See PA Story POLITICS Irvine. Photo by Adam Butler/PA. Stock Photohttps://www.alamy.com/image-license-details/?v=1https://www.alamy.com/graham-goode-furnishing-manager-in-the-completed-river-room-in-the-lord-chancellors-official-renovated-residence-which-has-been-opened-to-the-media-today-monday-the-total-makeover-cost-650000-with-handcrafted-wallpaper-in-bold-pugin-designs-totalling-57233-alone-see-pa-story-politics-irvine-photo-by-adam-butlerpa-image380464197.htmlRM2D2YHY1–Graham Goode, Furnishing Manager in the completed River Room in the Lord Chancellor's official renovated residence which has been opened to the media today (Monday). The total makeover cost 650,000 with handcrafted wallpaper, in bold Pugin designs totalling 57,233 alone. See PA Story POLITICS Irvine. Photo by Adam Butler/PA.
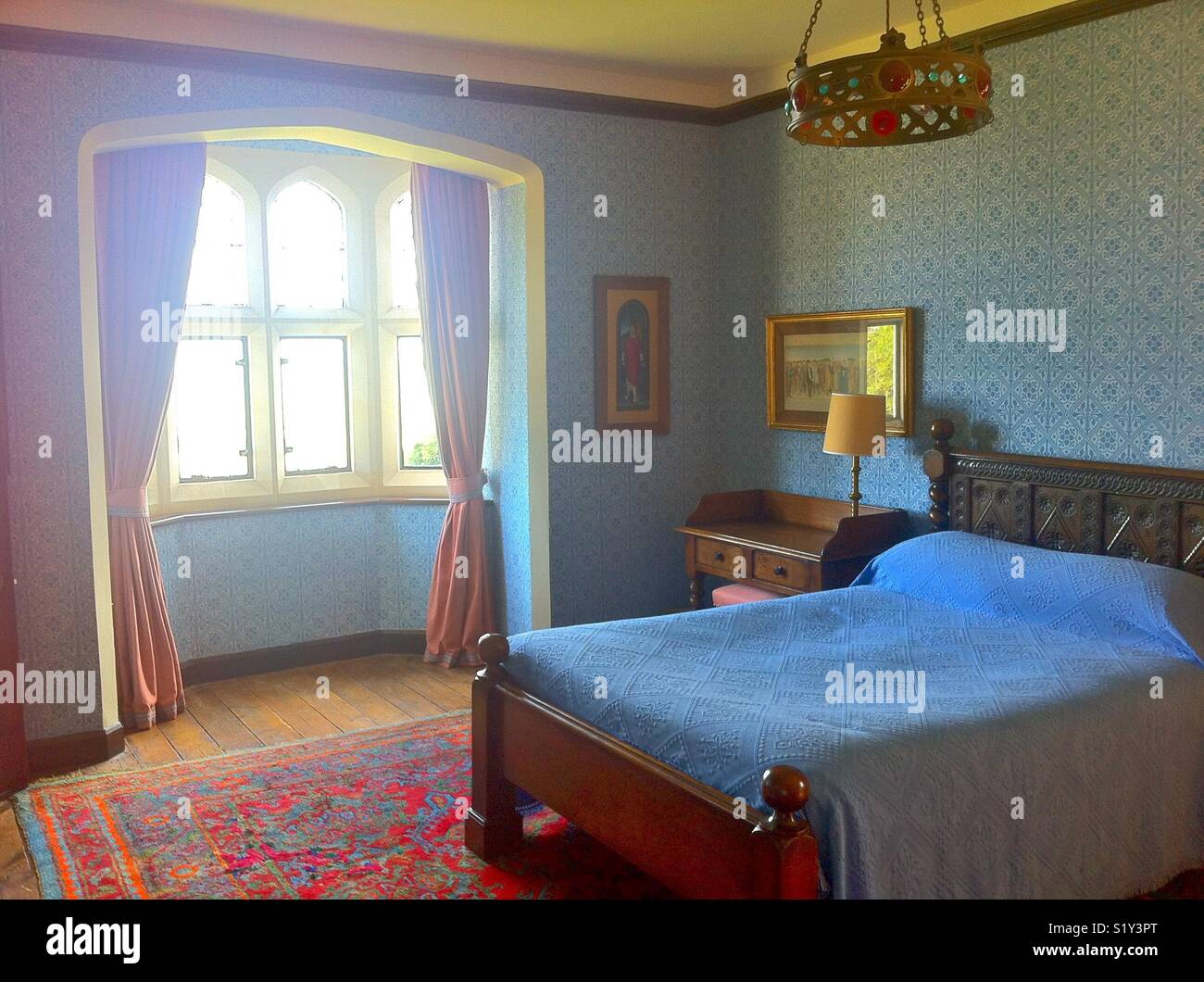 Blue bedroom at the Grange, Ramsgate, built by the Gothic architect Augustus Pugin as his family home Stock Photohttps://www.alamy.com/image-license-details/?v=1https://www.alamy.com/stock-photo-blue-bedroom-at-the-grange-ramsgate-built-by-the-gothic-architect-310996976.html
Blue bedroom at the Grange, Ramsgate, built by the Gothic architect Augustus Pugin as his family home Stock Photohttps://www.alamy.com/image-license-details/?v=1https://www.alamy.com/stock-photo-blue-bedroom-at-the-grange-ramsgate-built-by-the-gothic-architect-310996976.htmlRMS1Y3PT–Blue bedroom at the Grange, Ramsgate, built by the Gothic architect Augustus Pugin as his family home
 Claire Mchardy of Dovecot Studios beside the prints l-r Alhambra from 1852 designed by Owen Jones and Palace of Westminster Wallpaper from 1848 designed by A.W.N. Pugin during the press preview for the Art of Wallpaper exhibition at Edinburgh's Dovecot Studios which brings together over 130 original wallpaper samples from the Morris & Co. archive. Picture date: Thursday January 27, 2022. Stock Photohttps://www.alamy.com/image-license-details/?v=1https://www.alamy.com/claire-mchardy-of-dovecot-studios-beside-the-prints-l-r-alhambra-from-1852-designed-by-owen-jones-and-palace-of-westminster-wallpaper-from-1848-designed-by-awn-pugin-during-the-press-preview-for-the-art-of-wallpaper-exhibition-at-edinburghs-dovecot-studios-which-brings-together-over-130-original-wallpaper-samples-from-the-morris-co-archive-picture-date-thursday-january-27-2022-image458708516.html
Claire Mchardy of Dovecot Studios beside the prints l-r Alhambra from 1852 designed by Owen Jones and Palace of Westminster Wallpaper from 1848 designed by A.W.N. Pugin during the press preview for the Art of Wallpaper exhibition at Edinburgh's Dovecot Studios which brings together over 130 original wallpaper samples from the Morris & Co. archive. Picture date: Thursday January 27, 2022. Stock Photohttps://www.alamy.com/image-license-details/?v=1https://www.alamy.com/claire-mchardy-of-dovecot-studios-beside-the-prints-l-r-alhambra-from-1852-designed-by-owen-jones-and-palace-of-westminster-wallpaper-from-1848-designed-by-awn-pugin-during-the-press-preview-for-the-art-of-wallpaper-exhibition-at-edinburghs-dovecot-studios-which-brings-together-over-130-original-wallpaper-samples-from-the-morris-co-archive-picture-date-thursday-january-27-2022-image458708516.htmlRM2HJ7YB0–Claire Mchardy of Dovecot Studios beside the prints l-r Alhambra from 1852 designed by Owen Jones and Palace of Westminster Wallpaper from 1848 designed by A.W.N. Pugin during the press preview for the Art of Wallpaper exhibition at Edinburgh's Dovecot Studios which brings together over 130 original wallpaper samples from the Morris & Co. archive. Picture date: Thursday January 27, 2022.
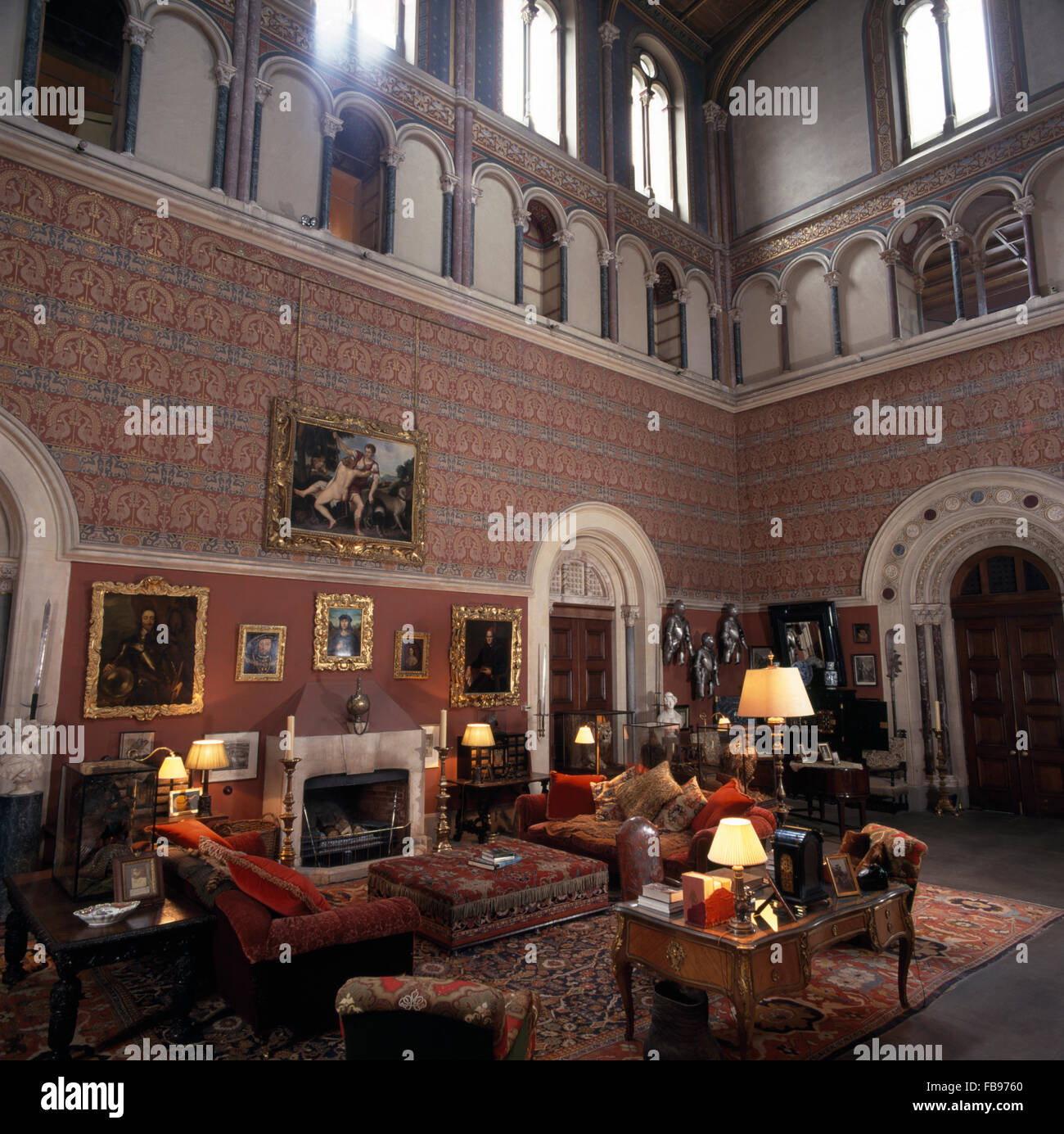 Lighted lamps and comfortable sofas in drawing room at Eastnor Castle Stock Photohttps://www.alamy.com/image-license-details/?v=1https://www.alamy.com/stock-photo-lighted-lamps-and-comfortable-sofas-in-drawing-room-at-eastnor-castle-93016280.html
Lighted lamps and comfortable sofas in drawing room at Eastnor Castle Stock Photohttps://www.alamy.com/image-license-details/?v=1https://www.alamy.com/stock-photo-lighted-lamps-and-comfortable-sofas-in-drawing-room-at-eastnor-castle-93016280.htmlRFFB9760–Lighted lamps and comfortable sofas in drawing room at Eastnor Castle
![The Corridor, Royal Pavilion, Brighton, c.1820 [as designed by John Nash], 2 April 1820. From "The Royal Pavilion at Brighton" by John Nash, [London 1826]. Stock Photo The Corridor, Royal Pavilion, Brighton, c.1820 [as designed by John Nash], 2 April 1820. From "The Royal Pavilion at Brighton" by John Nash, [London 1826]. Stock Photo](https://c8.alamy.com/comp/2YX4D1W/the-corridor-royal-pavilion-brighton-c1820-as-designed-by-john-nash-2-april-1820-from-quotthe-royal-pavilion-at-brightonquot-by-john-nash-london-1826-2YX4D1W.jpg) The Corridor, Royal Pavilion, Brighton, c.1820 [as designed by John Nash], 2 April 1820. From "The Royal Pavilion at Brighton" by John Nash, [London 1826]. Stock Photohttps://www.alamy.com/image-license-details/?v=1https://www.alamy.com/the-corridor-royal-pavilion-brighton-c1820-as-designed-by-john-nash-2-april-1820-from-quotthe-royal-pavilion-at-brightonquot-by-john-nash-london-1826-image635652357.html
The Corridor, Royal Pavilion, Brighton, c.1820 [as designed by John Nash], 2 April 1820. From "The Royal Pavilion at Brighton" by John Nash, [London 1826]. Stock Photohttps://www.alamy.com/image-license-details/?v=1https://www.alamy.com/the-corridor-royal-pavilion-brighton-c1820-as-designed-by-john-nash-2-april-1820-from-quotthe-royal-pavilion-at-brightonquot-by-john-nash-london-1826-image635652357.htmlRM2YX4D1W–The Corridor, Royal Pavilion, Brighton, c.1820 [as designed by John Nash], 2 April 1820. From "The Royal Pavilion at Brighton" by John Nash, [London 1826].
 Houses of Parliament on the north bank of the River Thames. Stock Photohttps://www.alamy.com/image-license-details/?v=1https://www.alamy.com/houses-of-parliament-on-the-north-bank-of-the-river-thames-image454928995.html
Houses of Parliament on the north bank of the River Thames. Stock Photohttps://www.alamy.com/image-license-details/?v=1https://www.alamy.com/houses-of-parliament-on-the-north-bank-of-the-river-thames-image454928995.htmlRF2HC3PG3–Houses of Parliament on the north bank of the River Thames.
 Wallpaper designed by the famous Victorian architect Augustus Welby Pugin for his home, the Grange, in Ramsgate, Kent Stock Photohttps://www.alamy.com/image-license-details/?v=1https://www.alamy.com/stock-photo-wallpaper-designed-by-the-famous-victorian-architect-augustus-welby-12630880.html
Wallpaper designed by the famous Victorian architect Augustus Welby Pugin for his home, the Grange, in Ramsgate, Kent Stock Photohttps://www.alamy.com/image-license-details/?v=1https://www.alamy.com/stock-photo-wallpaper-designed-by-the-famous-victorian-architect-augustus-welby-12630880.htmlRMAAH6GH–Wallpaper designed by the famous Victorian architect Augustus Welby Pugin for his home, the Grange, in Ramsgate, Kent
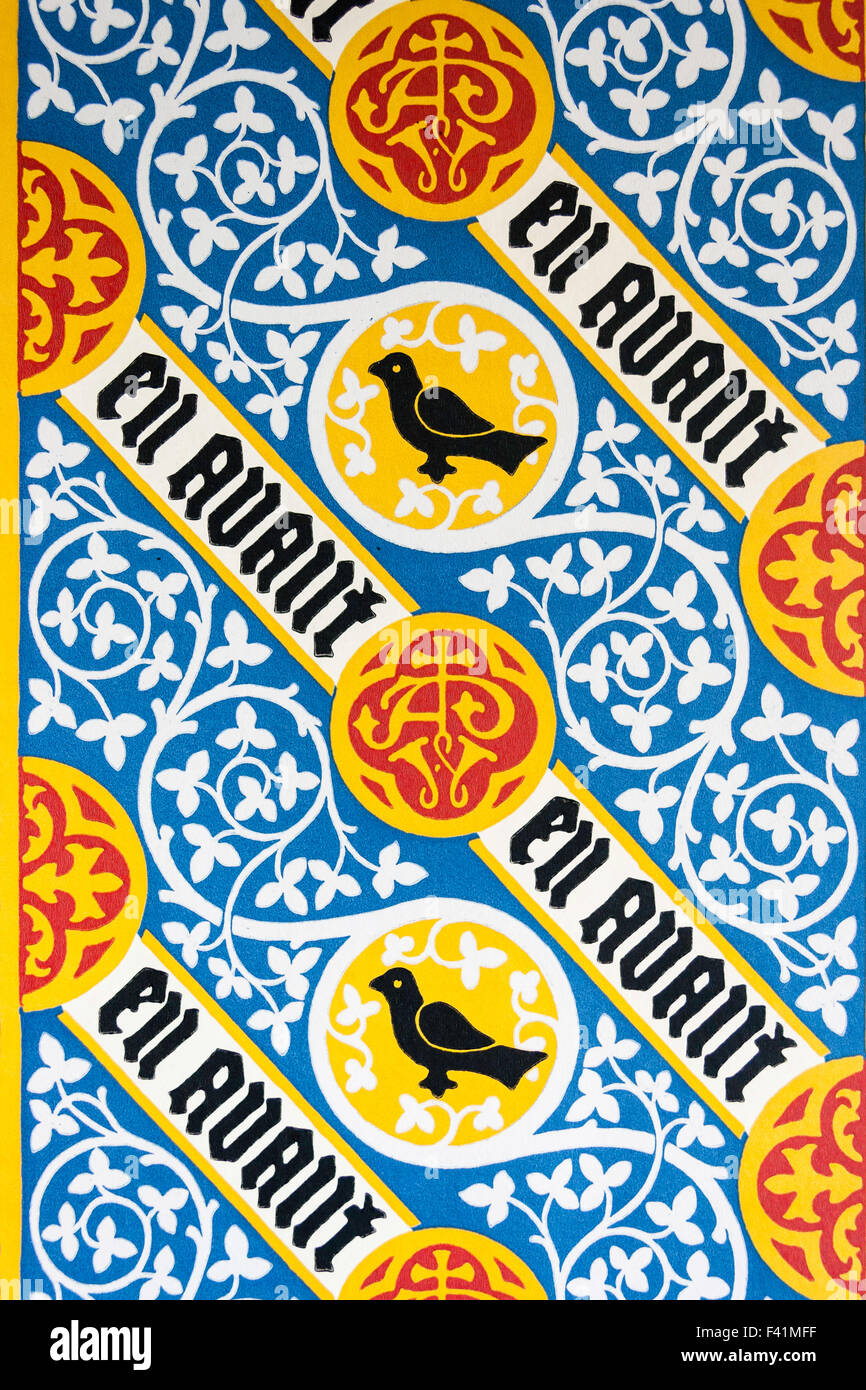 Pattern of the 'En Avant' style wallpaper used in the house built by Pugin called 'The Grange' in Ramsgate, England. Pattern in blue, red and yellow. Stock Photohttps://www.alamy.com/image-license-details/?v=1https://www.alamy.com/stock-photo-pattern-of-the-en-avant-style-wallpaper-used-in-the-house-built-by-88548531.html
Pattern of the 'En Avant' style wallpaper used in the house built by Pugin called 'The Grange' in Ramsgate, England. Pattern in blue, red and yellow. Stock Photohttps://www.alamy.com/image-license-details/?v=1https://www.alamy.com/stock-photo-pattern-of-the-en-avant-style-wallpaper-used-in-the-house-built-by-88548531.htmlRMF41MFF–Pattern of the 'En Avant' style wallpaper used in the house built by Pugin called 'The Grange' in Ramsgate, England. Pattern in blue, red and yellow.
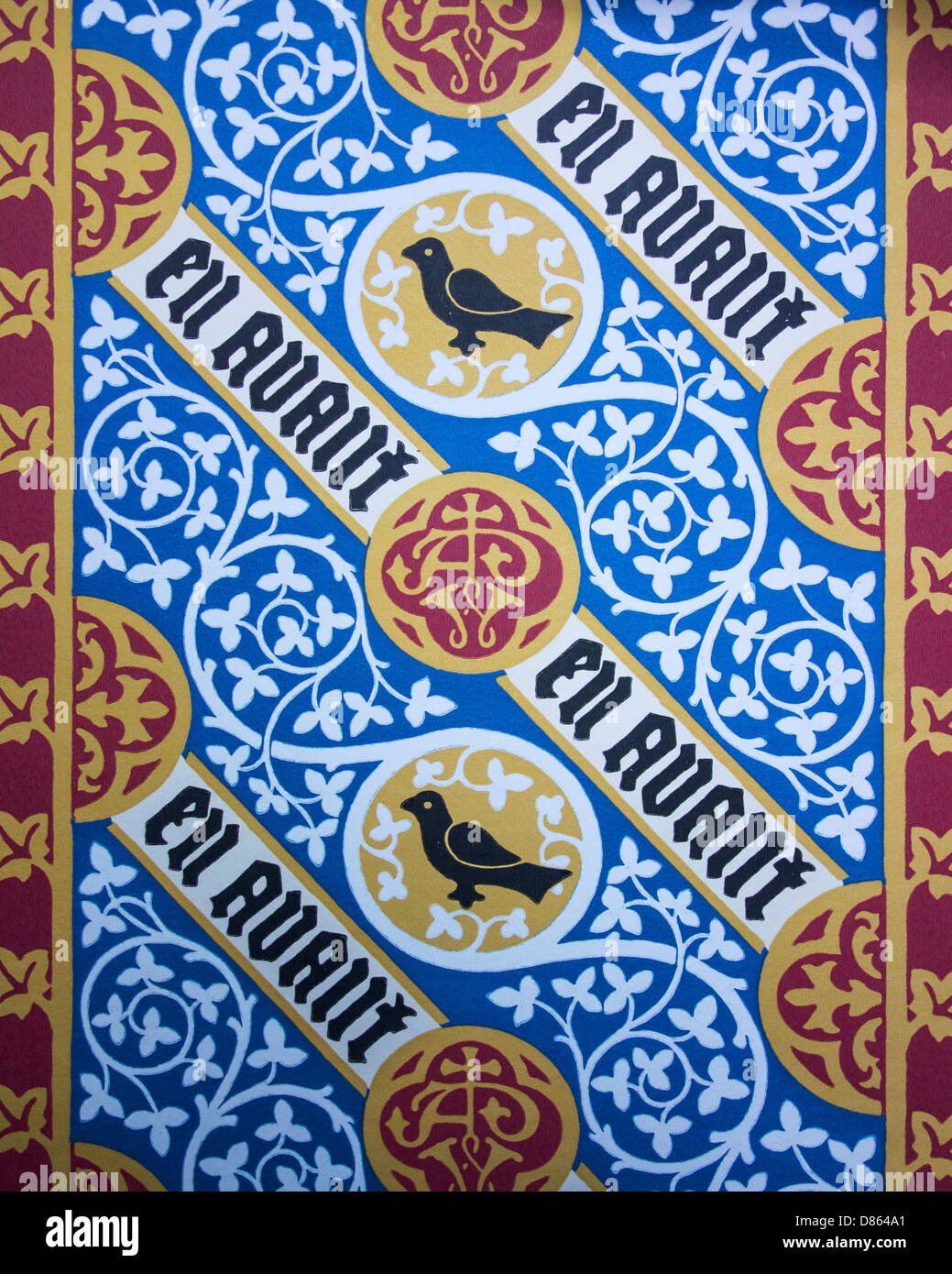 Wallpaper in Augustas Pugin's House The Grange Ramsgate Kent. A Landmark Trust Property Stock Photohttps://www.alamy.com/image-license-details/?v=1https://www.alamy.com/stock-photo-wallpaper-in-augustas-pugins-house-the-grange-ramsgate-kent-a-landmark-56683481.html
Wallpaper in Augustas Pugin's House The Grange Ramsgate Kent. A Landmark Trust Property Stock Photohttps://www.alamy.com/image-license-details/?v=1https://www.alamy.com/stock-photo-wallpaper-in-augustas-pugins-house-the-grange-ramsgate-kent-a-landmark-56683481.htmlRMD864A1–Wallpaper in Augustas Pugin's House The Grange Ramsgate Kent. A Landmark Trust Property
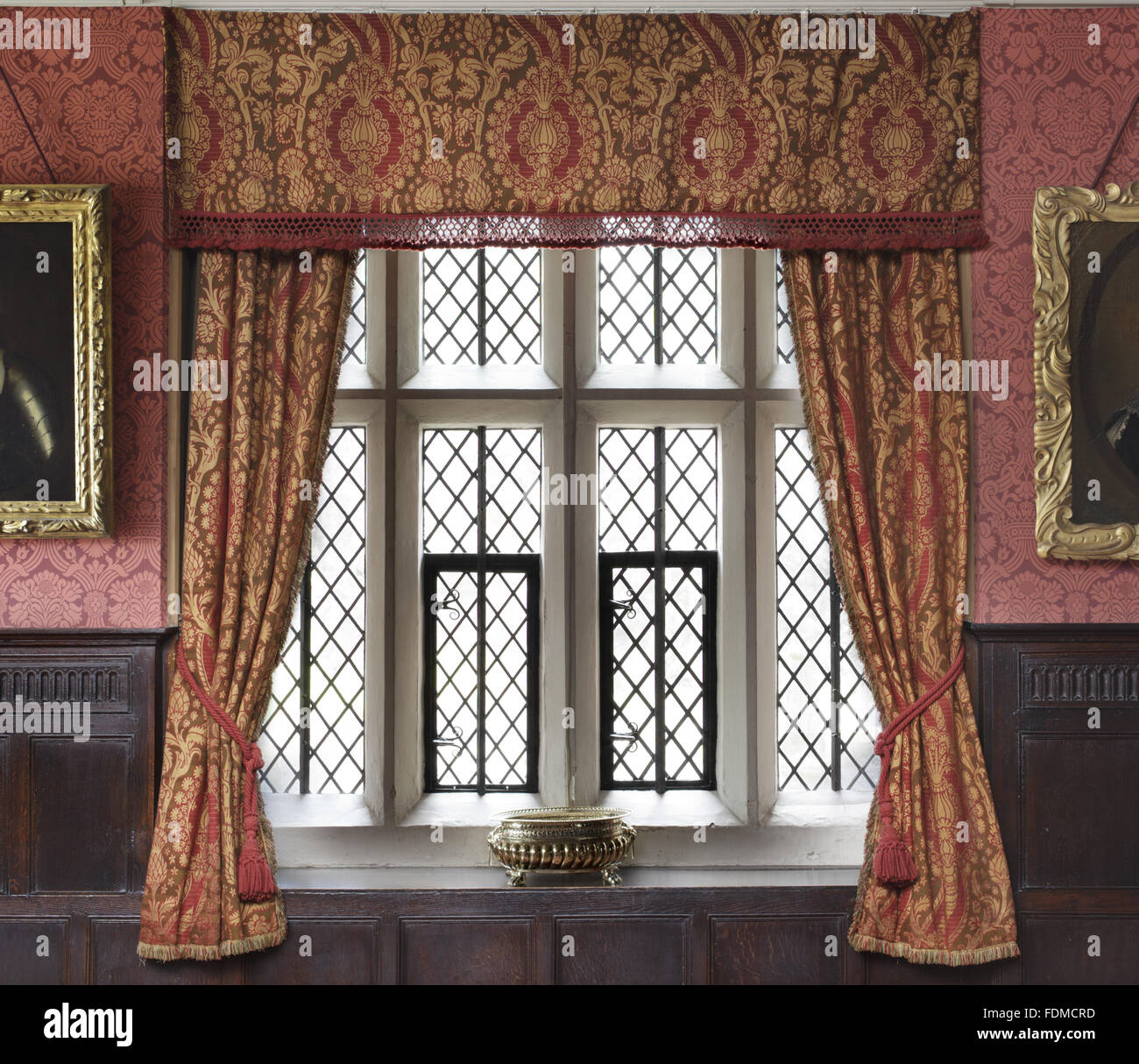 Window, wallpaper and curtains in the Dining Room at Gawthorpe Hall, Lancashire. The red flock wallpaper was supplied in 1852 by Crace of London, and reprinted in 1987. The curtains are in a pattern devised by Pugin in 1844. Stock Photohttps://www.alamy.com/image-license-details/?v=1https://www.alamy.com/stock-photo-window-wallpaper-and-curtains-in-the-dining-room-at-gawthorpe-hall-94491473.html
Window, wallpaper and curtains in the Dining Room at Gawthorpe Hall, Lancashire. The red flock wallpaper was supplied in 1852 by Crace of London, and reprinted in 1987. The curtains are in a pattern devised by Pugin in 1844. Stock Photohttps://www.alamy.com/image-license-details/?v=1https://www.alamy.com/stock-photo-window-wallpaper-and-curtains-in-the-dining-room-at-gawthorpe-hall-94491473.htmlRMFDMCRD–Window, wallpaper and curtains in the Dining Room at Gawthorpe Hall, Lancashire. The red flock wallpaper was supplied in 1852 by Crace of London, and reprinted in 1987. The curtains are in a pattern devised by Pugin in 1844.
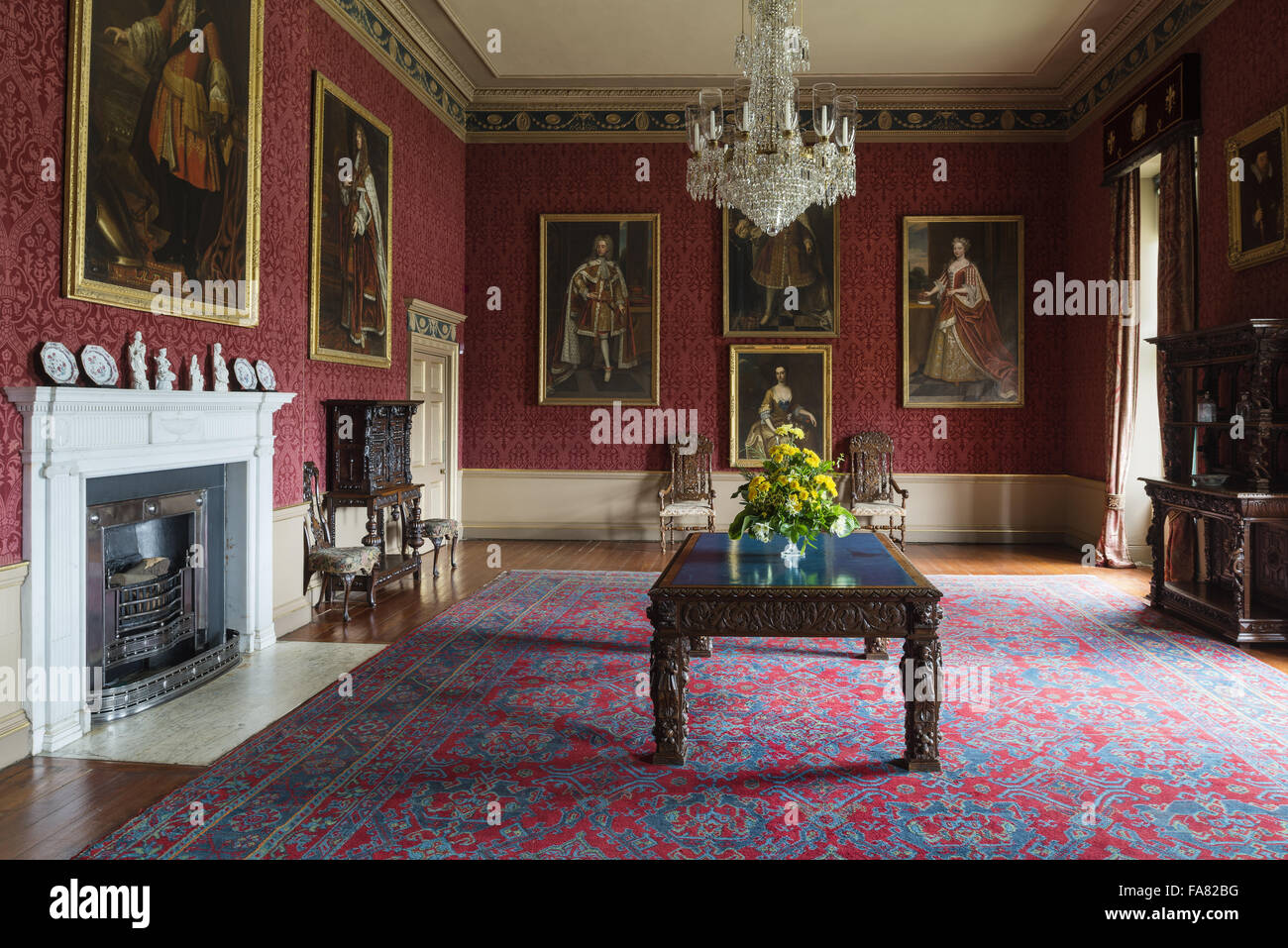 View of the Saloon at Oxburgh Hall, Norfolk. The red flock wallpaper is a modern replica of the original, which was made by J.D. Crace to a design by A.W.N. Pugin. Stock Photohttps://www.alamy.com/image-license-details/?v=1https://www.alamy.com/stock-photo-view-of-the-saloon-at-oxburgh-hall-norfolk-the-red-flock-wallpaper-92375908.html
View of the Saloon at Oxburgh Hall, Norfolk. The red flock wallpaper is a modern replica of the original, which was made by J.D. Crace to a design by A.W.N. Pugin. Stock Photohttps://www.alamy.com/image-license-details/?v=1https://www.alamy.com/stock-photo-view-of-the-saloon-at-oxburgh-hall-norfolk-the-red-flock-wallpaper-92375908.htmlRMFA82BG–View of the Saloon at Oxburgh Hall, Norfolk. The red flock wallpaper is a modern replica of the original, which was made by J.D. Crace to a design by A.W.N. Pugin.
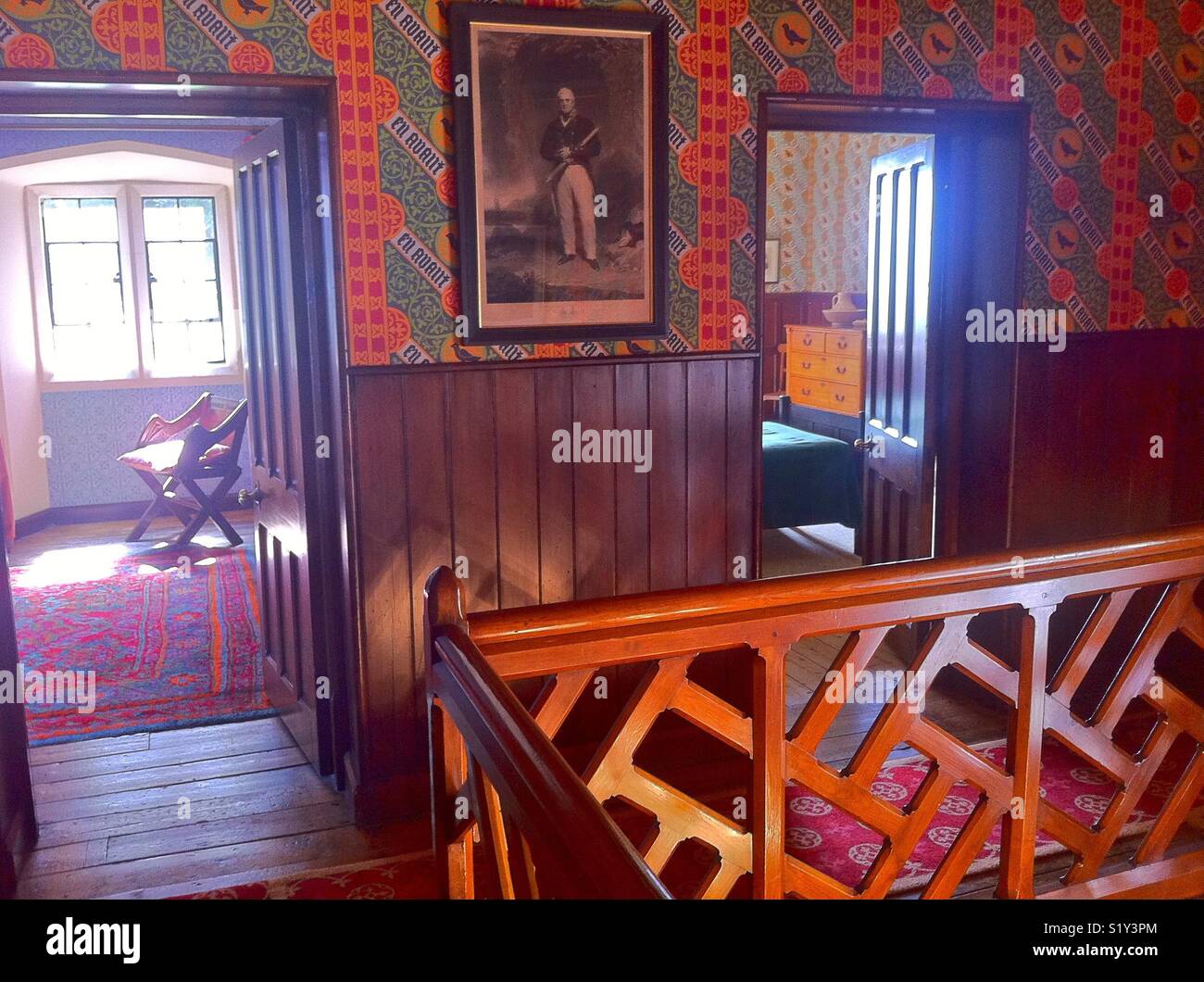 First floor landing and carved timber balustrade at the Grange, Ramsgate, built by the Gothic architect Augustus Pugin as his family home Stock Photohttps://www.alamy.com/image-license-details/?v=1https://www.alamy.com/stock-photo-first-floor-landing-and-carved-timber-balustrade-at-the-grange-ramsgate-310996972.html
First floor landing and carved timber balustrade at the Grange, Ramsgate, built by the Gothic architect Augustus Pugin as his family home Stock Photohttps://www.alamy.com/image-license-details/?v=1https://www.alamy.com/stock-photo-first-floor-landing-and-carved-timber-balustrade-at-the-grange-ramsgate-310996972.htmlRMS1Y3PM–First floor landing and carved timber balustrade at the Grange, Ramsgate, built by the Gothic architect Augustus Pugin as his family home
 Claire Mchardy of Dovecot Studios beside the prints l-r Alhambra from 1852 designed by Owen Jones and Palace of Westminster Wallpaper from 1848 designed by A.W.N. Pugin during the press preview for the Art of Wallpaper exhibition at Edinburgh's Dovecot Studios which brings together over 130 original wallpaper samples from the Morris & Co. archive. Picture date: Thursday January 27, 2022. Stock Photohttps://www.alamy.com/image-license-details/?v=1https://www.alamy.com/claire-mchardy-of-dovecot-studios-beside-the-prints-l-r-alhambra-from-1852-designed-by-owen-jones-and-palace-of-westminster-wallpaper-from-1848-designed-by-awn-pugin-during-the-press-preview-for-the-art-of-wallpaper-exhibition-at-edinburghs-dovecot-studios-which-brings-together-over-130-original-wallpaper-samples-from-the-morris-co-archive-picture-date-thursday-january-27-2022-image458706357.html
Claire Mchardy of Dovecot Studios beside the prints l-r Alhambra from 1852 designed by Owen Jones and Palace of Westminster Wallpaper from 1848 designed by A.W.N. Pugin during the press preview for the Art of Wallpaper exhibition at Edinburgh's Dovecot Studios which brings together over 130 original wallpaper samples from the Morris & Co. archive. Picture date: Thursday January 27, 2022. Stock Photohttps://www.alamy.com/image-license-details/?v=1https://www.alamy.com/claire-mchardy-of-dovecot-studios-beside-the-prints-l-r-alhambra-from-1852-designed-by-owen-jones-and-palace-of-westminster-wallpaper-from-1848-designed-by-awn-pugin-during-the-press-preview-for-the-art-of-wallpaper-exhibition-at-edinburghs-dovecot-studios-which-brings-together-over-130-original-wallpaper-samples-from-the-morris-co-archive-picture-date-thursday-january-27-2022-image458706357.htmlRM2HJ7THW–Claire Mchardy of Dovecot Studios beside the prints l-r Alhambra from 1852 designed by Owen Jones and Palace of Westminster Wallpaper from 1848 designed by A.W.N. Pugin during the press preview for the Art of Wallpaper exhibition at Edinburgh's Dovecot Studios which brings together over 130 original wallpaper samples from the Morris & Co. archive. Picture date: Thursday January 27, 2022.
 Wallpaper designed by the famous Victorian architect Augustus Welby Pugin for his home, the Grange, in Ramsgate, Kent Stock Photohttps://www.alamy.com/image-license-details/?v=1https://www.alamy.com/stock-photo-wallpaper-designed-by-the-famous-victorian-architect-augustus-welby-12619855.html
Wallpaper designed by the famous Victorian architect Augustus Welby Pugin for his home, the Grange, in Ramsgate, Kent Stock Photohttps://www.alamy.com/image-license-details/?v=1https://www.alamy.com/stock-photo-wallpaper-designed-by-the-famous-victorian-architect-augustus-welby-12619855.htmlRMAAG1NM–Wallpaper designed by the famous Victorian architect Augustus Welby Pugin for his home, the Grange, in Ramsgate, Kent
 Pattern of the 'En Avant' style wallpaper used in the house built by Pugin called 'The Grange' in Ramsgate, England. Pattern in Green, red and yellow. Stock Photohttps://www.alamy.com/image-license-details/?v=1https://www.alamy.com/stock-photo-pattern-of-the-en-avant-style-wallpaper-used-in-the-house-built-by-88542864.html
Pattern of the 'En Avant' style wallpaper used in the house built by Pugin called 'The Grange' in Ramsgate, England. Pattern in Green, red and yellow. Stock Photohttps://www.alamy.com/image-license-details/?v=1https://www.alamy.com/stock-photo-pattern-of-the-en-avant-style-wallpaper-used-in-the-house-built-by-88542864.htmlRMF41D94–Pattern of the 'En Avant' style wallpaper used in the house built by Pugin called 'The Grange' in Ramsgate, England. Pattern in Green, red and yellow.
 The Adam-style fireplace in the Saloon at Oxburgh Hall, Norfolk. On the mantelpiece are four 19th-century blanc-de-chine ceramic figures, while the red flock wallpaper is a modern replica of the original, which was made by J.D. Crace to a design by A.W.N. Stock Photohttps://www.alamy.com/image-license-details/?v=1https://www.alamy.com/stock-photo-the-adam-style-fireplace-in-the-saloon-at-oxburgh-hall-norfolk-on-92375911.html
The Adam-style fireplace in the Saloon at Oxburgh Hall, Norfolk. On the mantelpiece are four 19th-century blanc-de-chine ceramic figures, while the red flock wallpaper is a modern replica of the original, which was made by J.D. Crace to a design by A.W.N. Stock Photohttps://www.alamy.com/image-license-details/?v=1https://www.alamy.com/stock-photo-the-adam-style-fireplace-in-the-saloon-at-oxburgh-hall-norfolk-on-92375911.htmlRMFA82BK–The Adam-style fireplace in the Saloon at Oxburgh Hall, Norfolk. On the mantelpiece are four 19th-century blanc-de-chine ceramic figures, while the red flock wallpaper is a modern replica of the original, which was made by J.D. Crace to a design by A.W.N.
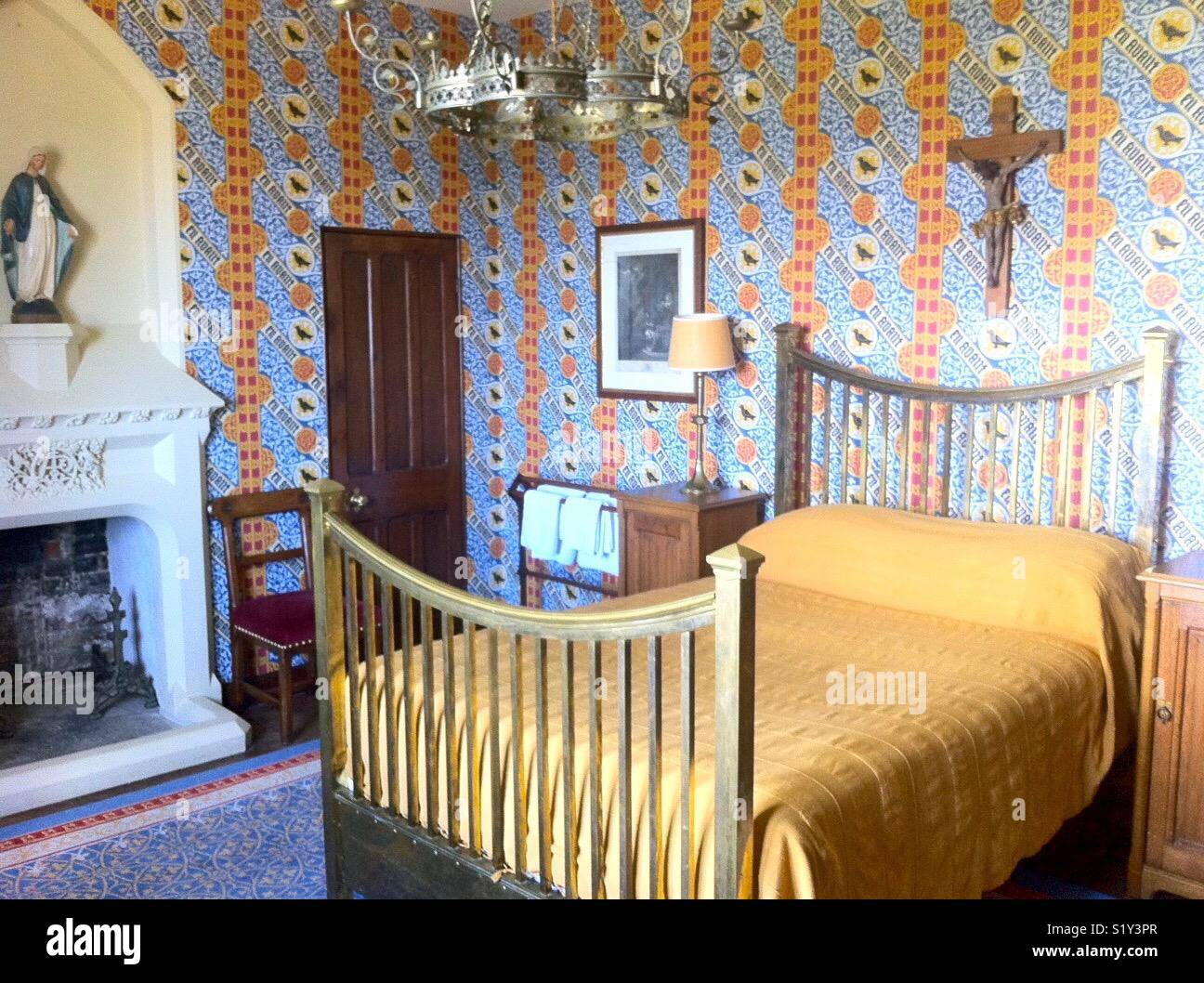 Pugin’s bedroom at the Grange, Ramsgate, built by the Gothic architect Augustus Pugin as his family home Stock Photohttps://www.alamy.com/image-license-details/?v=1https://www.alamy.com/stock-photo-pugins-bedroom-at-the-grange-ramsgate-built-by-the-gothic-architect-310996975.html
Pugin’s bedroom at the Grange, Ramsgate, built by the Gothic architect Augustus Pugin as his family home Stock Photohttps://www.alamy.com/image-license-details/?v=1https://www.alamy.com/stock-photo-pugins-bedroom-at-the-grange-ramsgate-built-by-the-gothic-architect-310996975.htmlRMS1Y3PR–Pugin’s bedroom at the Grange, Ramsgate, built by the Gothic architect Augustus Pugin as his family home
 The saucer bath used by the 2nd Lord Robartes in front of the fireplace in His Lordship's Bedroom at Lanhydrock, Cornwall. Stock Photohttps://www.alamy.com/image-license-details/?v=1https://www.alamy.com/stock-photo-the-saucer-bath-used-by-the-2nd-lord-robartes-in-front-of-the-fireplace-94452451.html
The saucer bath used by the 2nd Lord Robartes in front of the fireplace in His Lordship's Bedroom at Lanhydrock, Cornwall. Stock Photohttps://www.alamy.com/image-license-details/?v=1https://www.alamy.com/stock-photo-the-saucer-bath-used-by-the-2nd-lord-robartes-in-front-of-the-fireplace-94452451.htmlRMFDJK1R–The saucer bath used by the 2nd Lord Robartes in front of the fireplace in His Lordship's Bedroom at Lanhydrock, Cornwall.
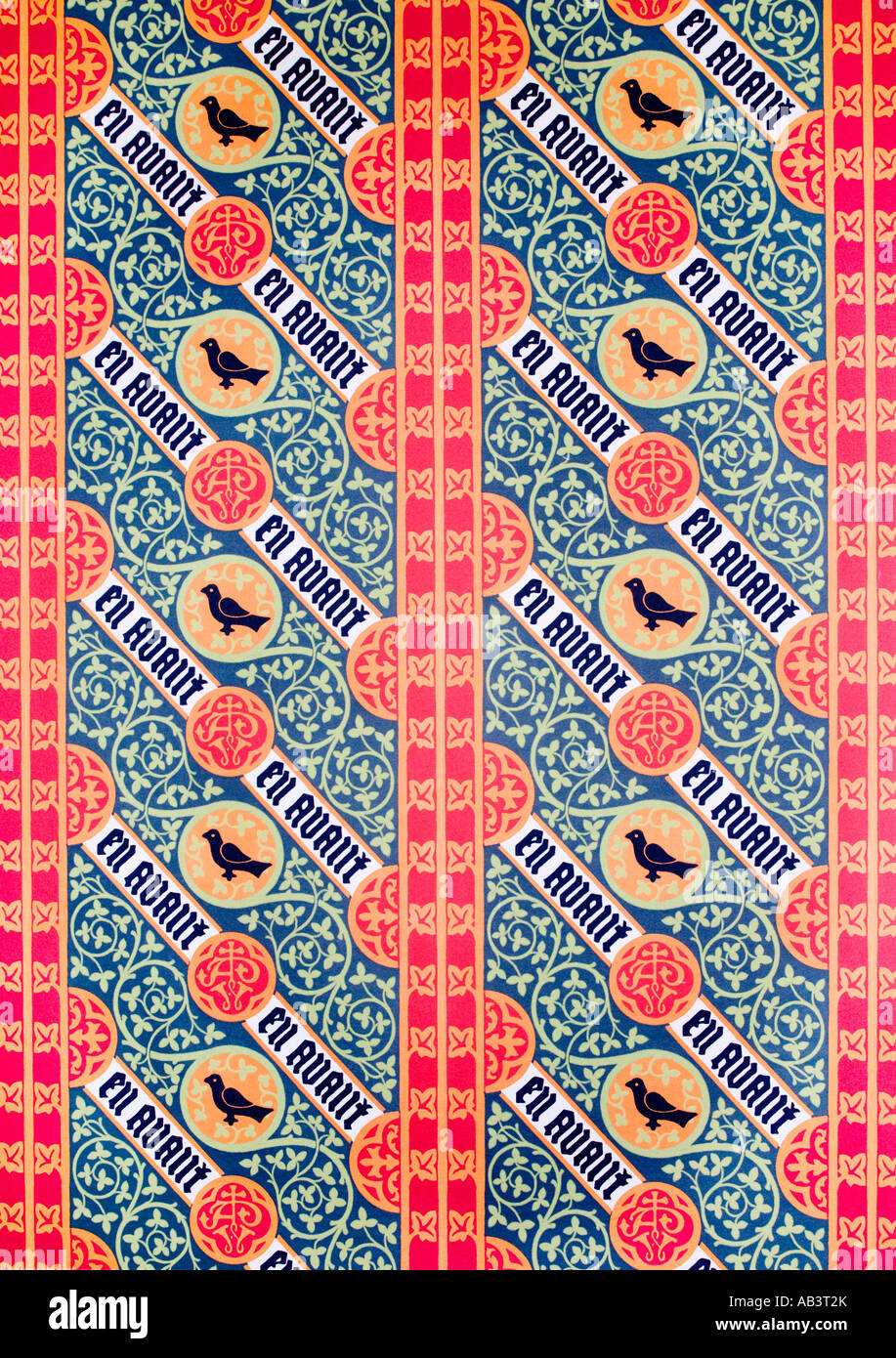 Wallpaper designed by the famous Victorian architect Augustus Welby Pugin for his home, the Grange, in Ramsgate, Kent Stock Photohttps://www.alamy.com/image-license-details/?v=1https://www.alamy.com/stock-photo-wallpaper-designed-by-the-famous-victorian-architect-augustus-welby-12768474.html
Wallpaper designed by the famous Victorian architect Augustus Welby Pugin for his home, the Grange, in Ramsgate, Kent Stock Photohttps://www.alamy.com/image-license-details/?v=1https://www.alamy.com/stock-photo-wallpaper-designed-by-the-famous-victorian-architect-augustus-welby-12768474.htmlRMAB3T2K–Wallpaper designed by the famous Victorian architect Augustus Welby Pugin for his home, the Grange, in Ramsgate, Kent
 England, Ramsgate. The Grange, house designed by Augustus Pugin. Pugin's bedroom with restored blue wallpaper. Cross on wall above bed. Stock Photohttps://www.alamy.com/image-license-details/?v=1https://www.alamy.com/stock-photo-england-ramsgate-the-grange-house-designed-by-augustus-pugin-pugins-88548520.html
England, Ramsgate. The Grange, house designed by Augustus Pugin. Pugin's bedroom with restored blue wallpaper. Cross on wall above bed. Stock Photohttps://www.alamy.com/image-license-details/?v=1https://www.alamy.com/stock-photo-england-ramsgate-the-grange-house-designed-by-augustus-pugin-pugins-88548520.htmlRMF41MF4–England, Ramsgate. The Grange, house designed by Augustus Pugin. Pugin's bedroom with restored blue wallpaper. Cross on wall above bed.
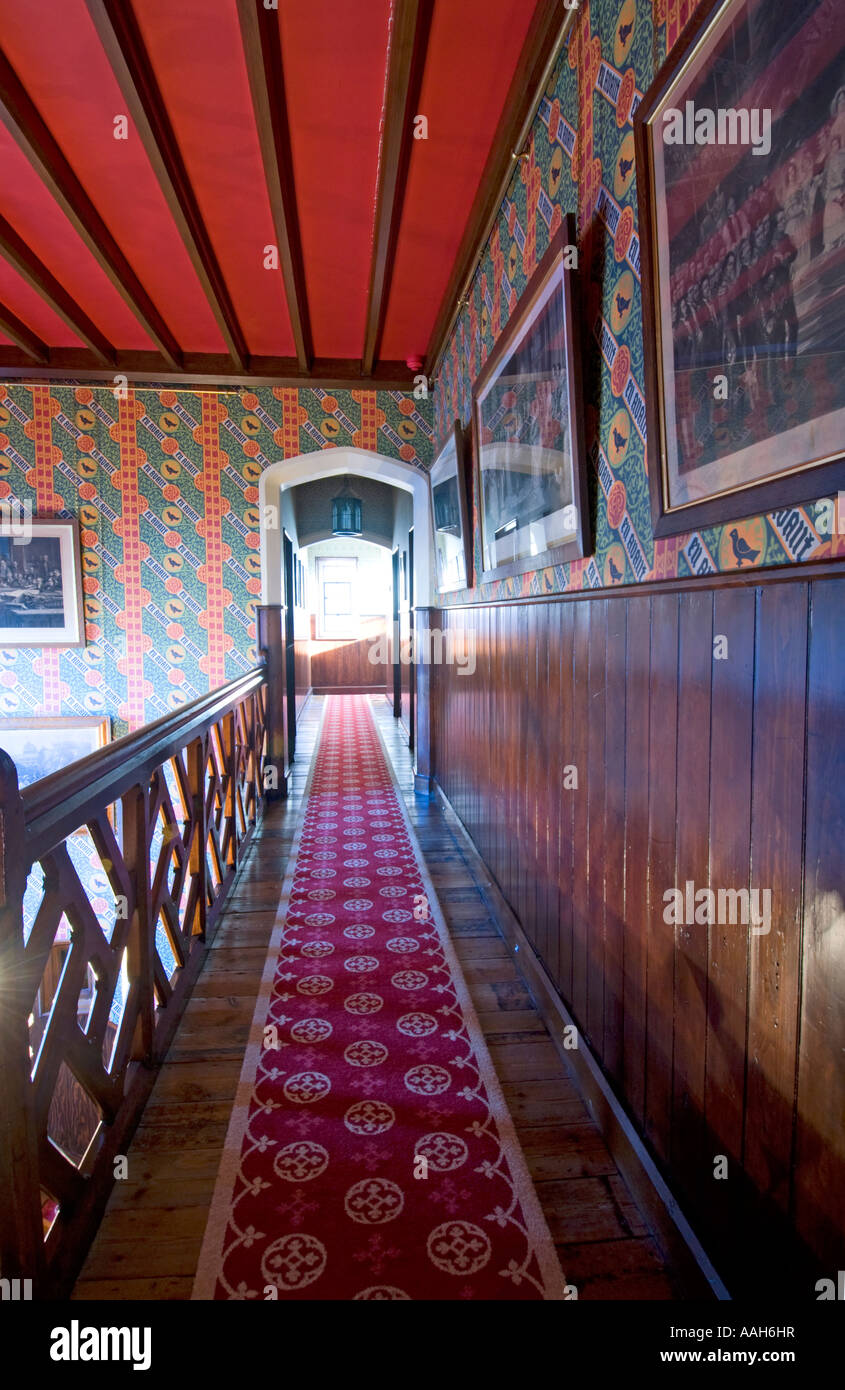 The landing in the hallway of the Grange, Ramsgate, home of the famous Victorian architect A. W. Pugin Stock Photohttps://www.alamy.com/image-license-details/?v=1https://www.alamy.com/stock-photo-the-landing-in-the-hallway-of-the-grange-ramsgate-home-of-the-famous-12630898.html
The landing in the hallway of the Grange, Ramsgate, home of the famous Victorian architect A. W. Pugin Stock Photohttps://www.alamy.com/image-license-details/?v=1https://www.alamy.com/stock-photo-the-landing-in-the-hallway-of-the-grange-ramsgate-home-of-the-famous-12630898.htmlRMAAH6HR–The landing in the hallway of the Grange, Ramsgate, home of the famous Victorian architect A. W. Pugin
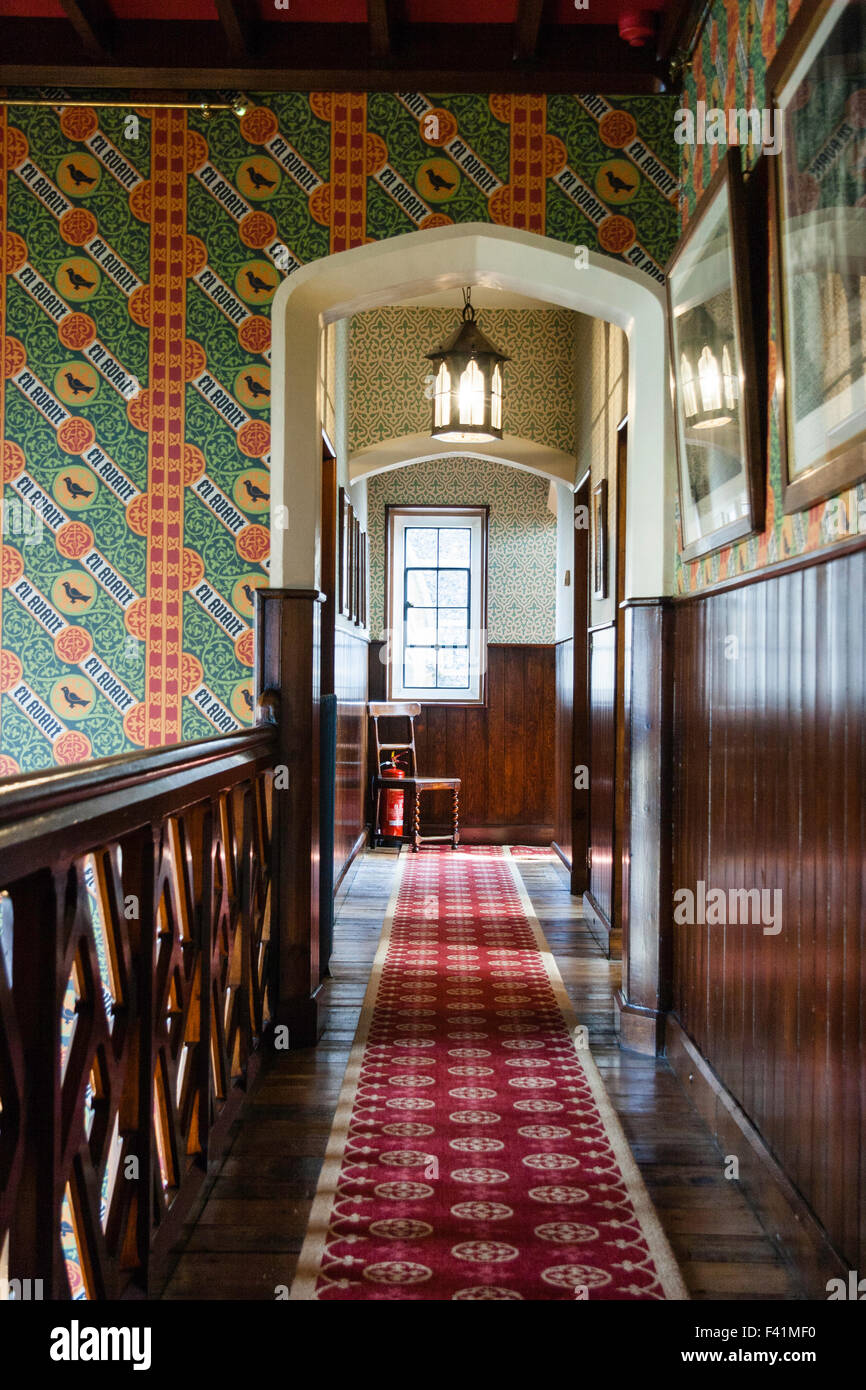 England, Ramsgate. The Grange, house designed by Augustus Pugin. Upper hallway with distinctive ornate wooden banisters and own design of wallpaper. Stock Photohttps://www.alamy.com/image-license-details/?v=1https://www.alamy.com/stock-photo-england-ramsgate-the-grange-house-designed-by-augustus-pugin-upper-88548516.html
England, Ramsgate. The Grange, house designed by Augustus Pugin. Upper hallway with distinctive ornate wooden banisters and own design of wallpaper. Stock Photohttps://www.alamy.com/image-license-details/?v=1https://www.alamy.com/stock-photo-england-ramsgate-the-grange-house-designed-by-augustus-pugin-upper-88548516.htmlRMF41MF0–England, Ramsgate. The Grange, house designed by Augustus Pugin. Upper hallway with distinctive ornate wooden banisters and own design of wallpaper.
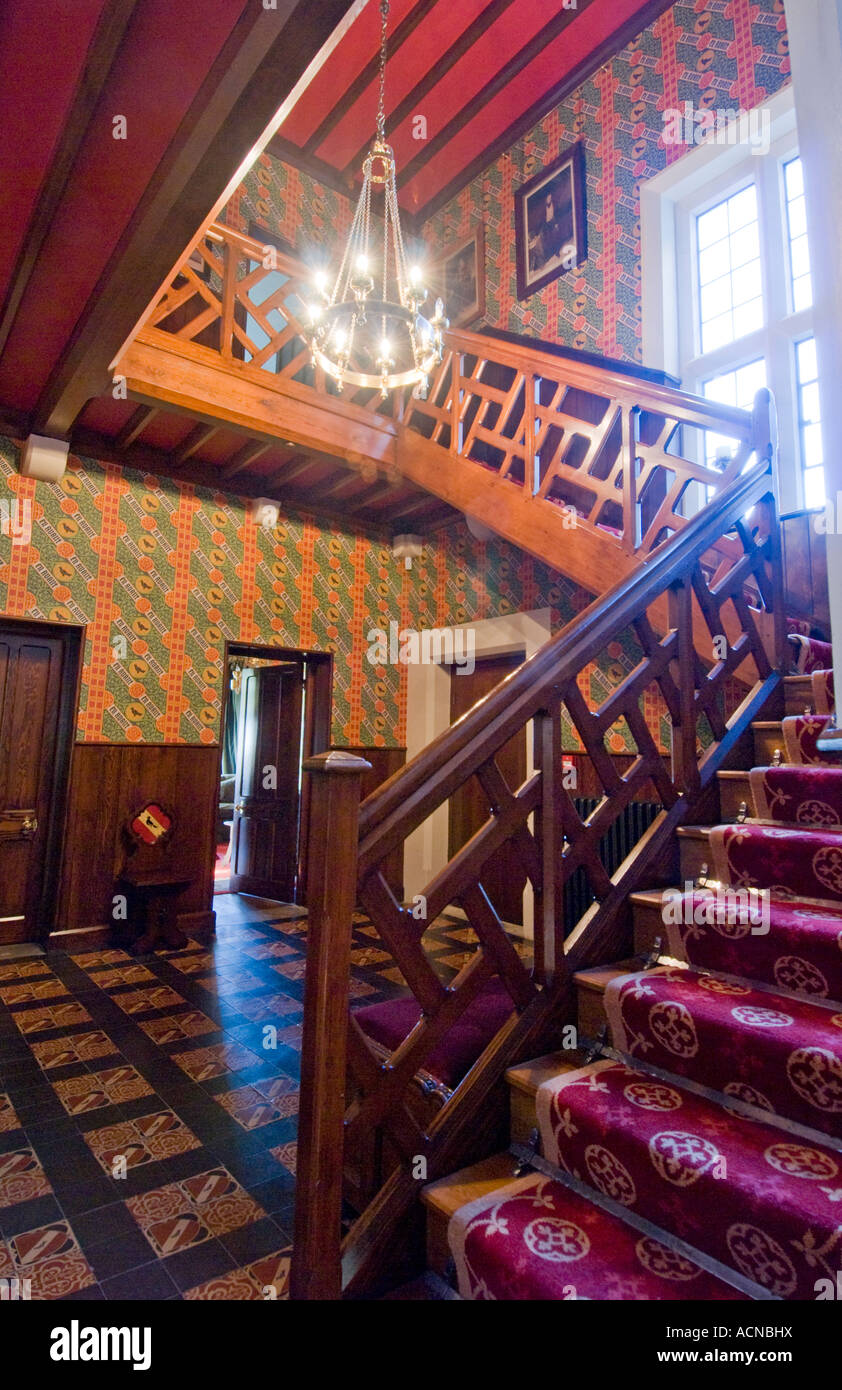 The staircase in the hall of the Grange, Ramsgate, home of the famous Victorian architect A. W. Pugin Stock Photohttps://www.alamy.com/image-license-details/?v=1https://www.alamy.com/stock-photo-the-staircase-in-the-hall-of-the-grange-ramsgate-home-of-the-famous-13197061.html
The staircase in the hall of the Grange, Ramsgate, home of the famous Victorian architect A. W. Pugin Stock Photohttps://www.alamy.com/image-license-details/?v=1https://www.alamy.com/stock-photo-the-staircase-in-the-hall-of-the-grange-ramsgate-home-of-the-famous-13197061.htmlRMACNBHX–The staircase in the hall of the Grange, Ramsgate, home of the famous Victorian architect A. W. Pugin
 England, Ramsgate. The Grange, house designed by Augustus Pugin. Pugin's bedroom with restored blue wallpaper. Cross on wall above bed. Stock Photohttps://www.alamy.com/image-license-details/?v=1https://www.alamy.com/stock-photo-england-ramsgate-the-grange-house-designed-by-augustus-pugin-pugins-88210325.html
England, Ramsgate. The Grange, house designed by Augustus Pugin. Pugin's bedroom with restored blue wallpaper. Cross on wall above bed. Stock Photohttps://www.alamy.com/image-license-details/?v=1https://www.alamy.com/stock-photo-england-ramsgate-the-grange-house-designed-by-augustus-pugin-pugins-88210325.htmlRMF3E94N–England, Ramsgate. The Grange, house designed by Augustus Pugin. Pugin's bedroom with restored blue wallpaper. Cross on wall above bed.
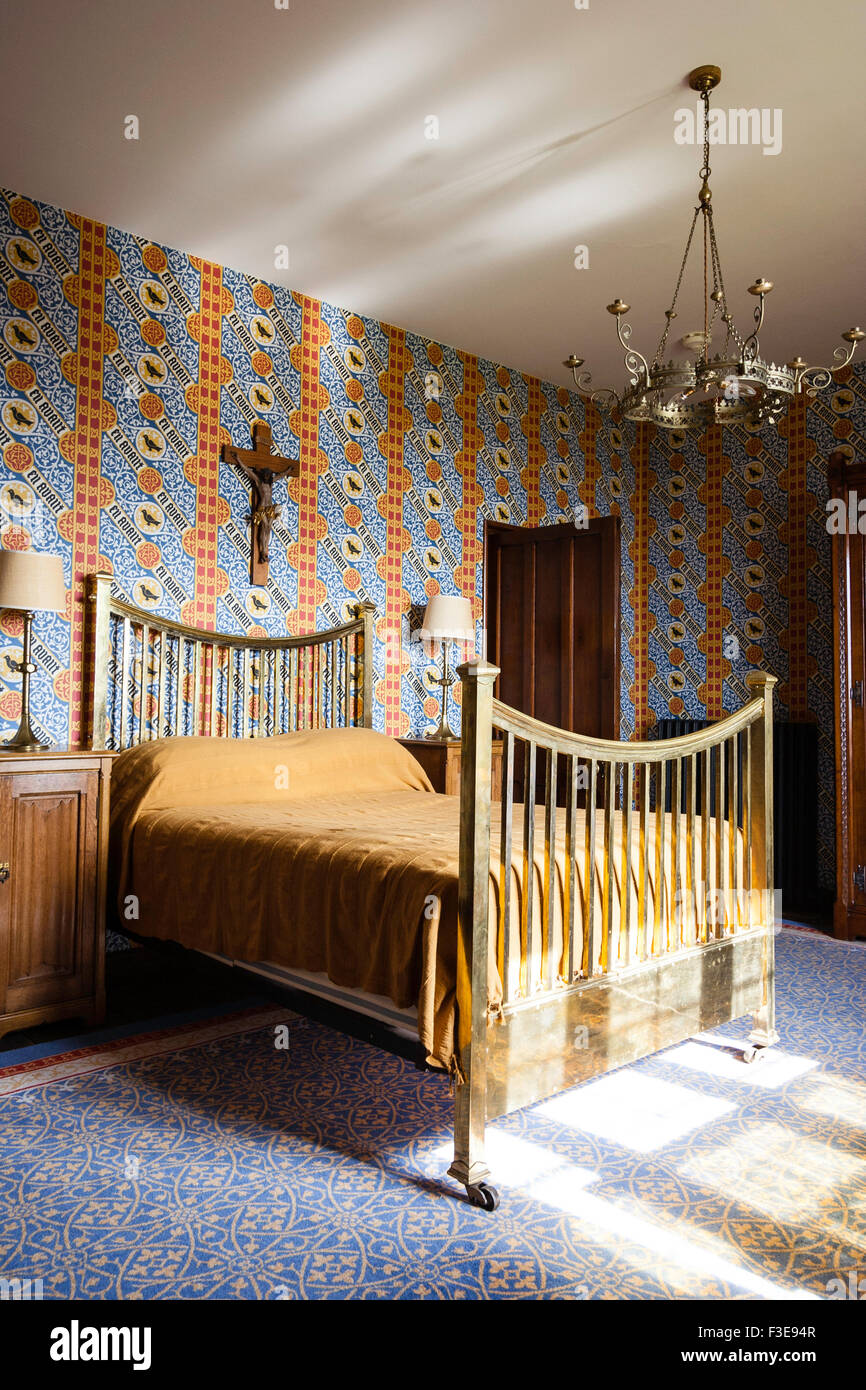 England, Ramsgate. The Grange, house designed by Augustus Pugin. Pugin's bedroom with restored blue wallpaper. Cross on wall above bed. Stock Photohttps://www.alamy.com/image-license-details/?v=1https://www.alamy.com/stock-photo-england-ramsgate-the-grange-house-designed-by-augustus-pugin-pugins-88210327.html
England, Ramsgate. The Grange, house designed by Augustus Pugin. Pugin's bedroom with restored blue wallpaper. Cross on wall above bed. Stock Photohttps://www.alamy.com/image-license-details/?v=1https://www.alamy.com/stock-photo-england-ramsgate-the-grange-house-designed-by-augustus-pugin-pugins-88210327.htmlRMF3E94R–England, Ramsgate. The Grange, house designed by Augustus Pugin. Pugin's bedroom with restored blue wallpaper. Cross on wall above bed.
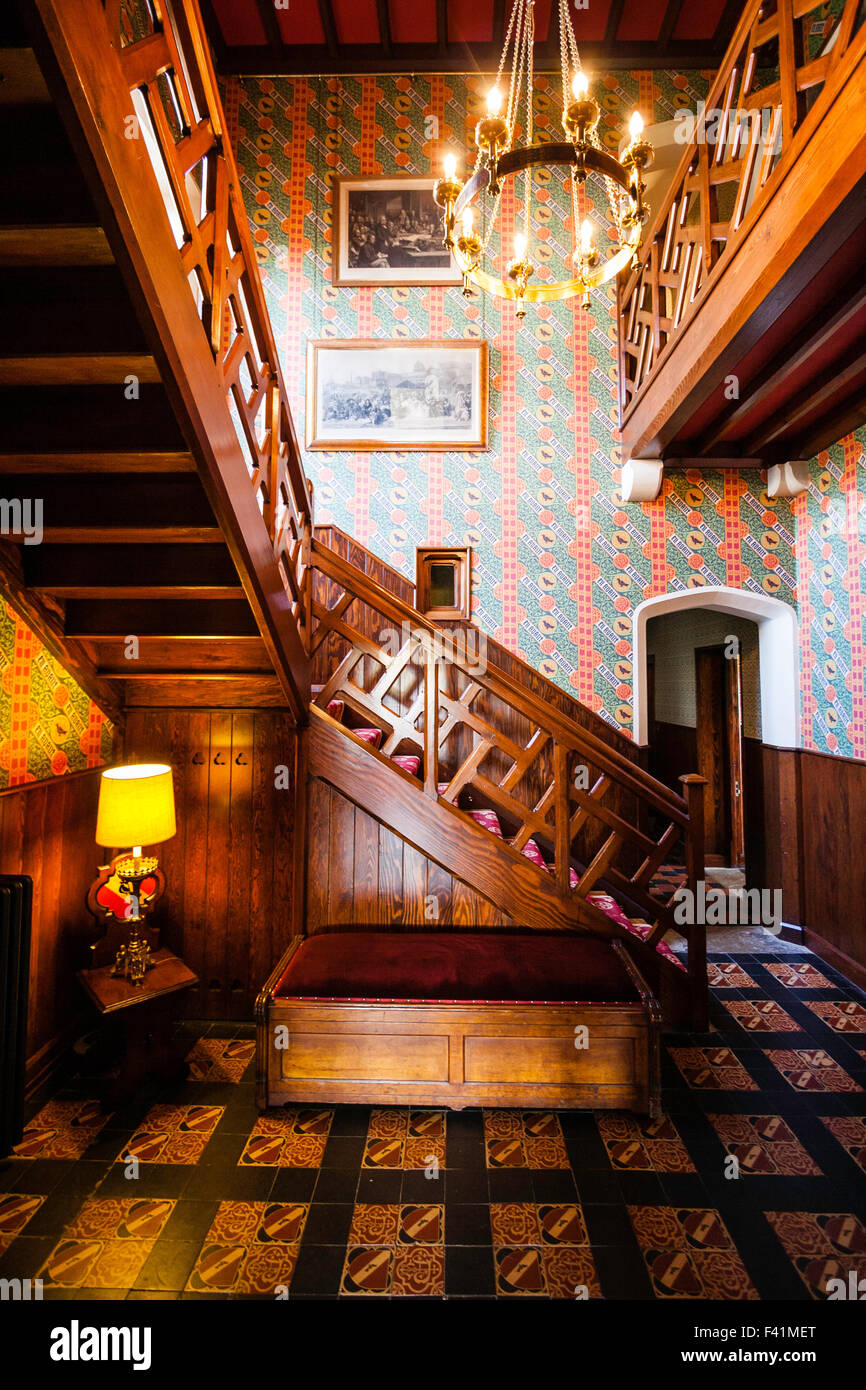 England, Ramsgate. The Grange, house designed by Augustus Pugin. The Central hallway and staircase with the distinctive banisters on staircase. Stock Photohttps://www.alamy.com/image-license-details/?v=1https://www.alamy.com/stock-photo-england-ramsgate-the-grange-house-designed-by-augustus-pugin-the-central-88548512.html
England, Ramsgate. The Grange, house designed by Augustus Pugin. The Central hallway and staircase with the distinctive banisters on staircase. Stock Photohttps://www.alamy.com/image-license-details/?v=1https://www.alamy.com/stock-photo-england-ramsgate-the-grange-house-designed-by-augustus-pugin-the-central-88548512.htmlRMF41MET–England, Ramsgate. The Grange, house designed by Augustus Pugin. The Central hallway and staircase with the distinctive banisters on staircase.
 England, Ramsgate. The Grange, house designed by Augustus Pugin. The Central hallway and staircase with the distinctive banisters on staircase. Stock Photohttps://www.alamy.com/image-license-details/?v=1https://www.alamy.com/stock-photo-england-ramsgate-the-grange-house-designed-by-augustus-pugin-the-central-88548511.html
England, Ramsgate. The Grange, house designed by Augustus Pugin. The Central hallway and staircase with the distinctive banisters on staircase. Stock Photohttps://www.alamy.com/image-license-details/?v=1https://www.alamy.com/stock-photo-england-ramsgate-the-grange-house-designed-by-augustus-pugin-the-central-88548511.htmlRMF41MER–England, Ramsgate. The Grange, house designed by Augustus Pugin. The Central hallway and staircase with the distinctive banisters on staircase.
 England, Ramsgate. The Grange, house designed by Augustus Pugin. The Central hallway and staircase with the distinctive banisters on staircase. Stock Photohttps://www.alamy.com/image-license-details/?v=1https://www.alamy.com/stock-photo-england-ramsgate-the-grange-house-designed-by-augustus-pugin-the-central-88210303.html
England, Ramsgate. The Grange, house designed by Augustus Pugin. The Central hallway and staircase with the distinctive banisters on staircase. Stock Photohttps://www.alamy.com/image-license-details/?v=1https://www.alamy.com/stock-photo-england-ramsgate-the-grange-house-designed-by-augustus-pugin-the-central-88210303.htmlRMF3E93Y–England, Ramsgate. The Grange, house designed by Augustus Pugin. The Central hallway and staircase with the distinctive banisters on staircase.
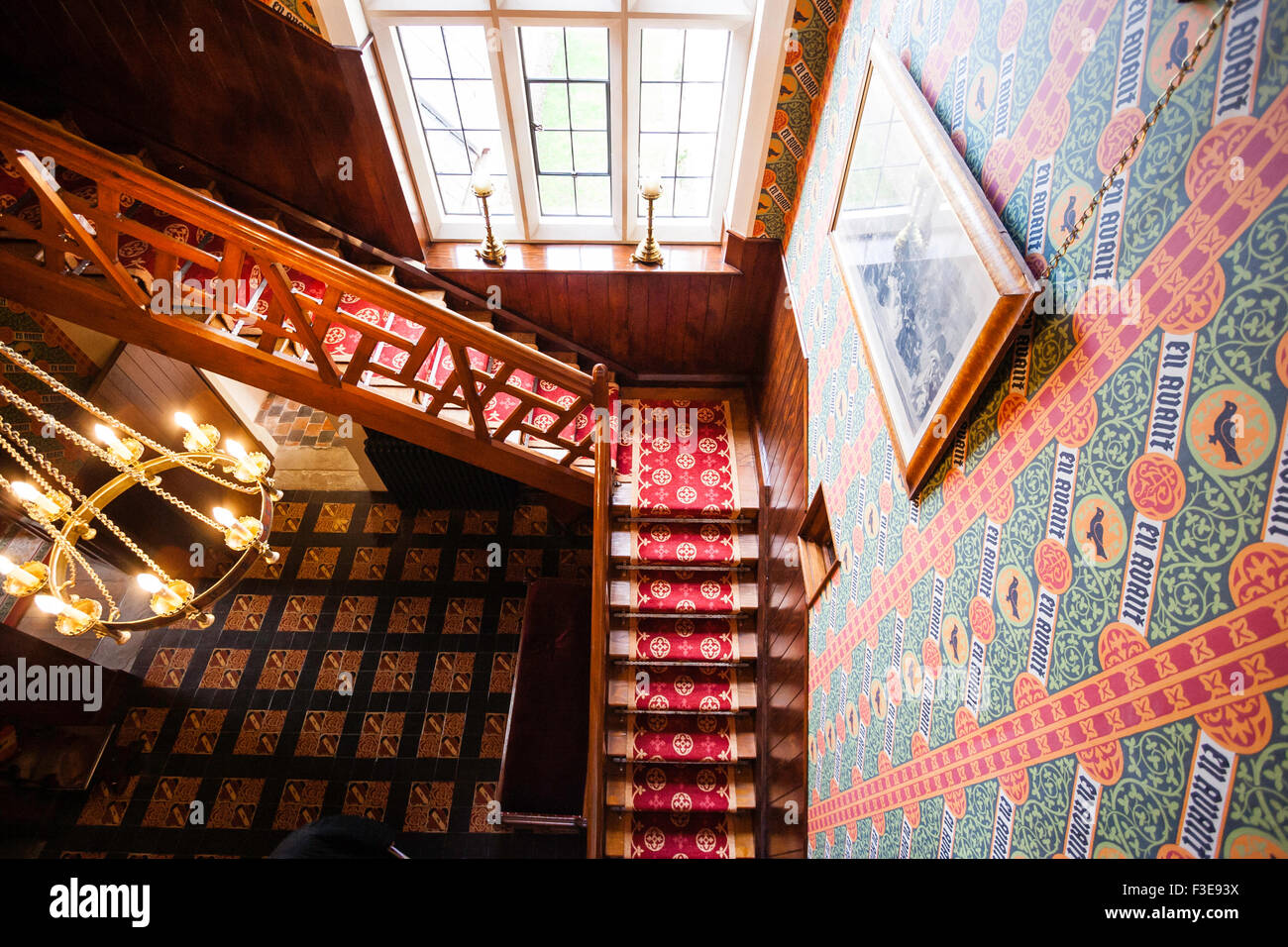 England, Ramsgate. The Grange, house designed by Augustus Pugin. The Central hallway and staircase with the distinctive banisters on staircase. Stock Photohttps://www.alamy.com/image-license-details/?v=1https://www.alamy.com/stock-photo-england-ramsgate-the-grange-house-designed-by-augustus-pugin-the-central-88210302.html
England, Ramsgate. The Grange, house designed by Augustus Pugin. The Central hallway and staircase with the distinctive banisters on staircase. Stock Photohttps://www.alamy.com/image-license-details/?v=1https://www.alamy.com/stock-photo-england-ramsgate-the-grange-house-designed-by-augustus-pugin-the-central-88210302.htmlRMF3E93X–England, Ramsgate. The Grange, house designed by Augustus Pugin. The Central hallway and staircase with the distinctive banisters on staircase.
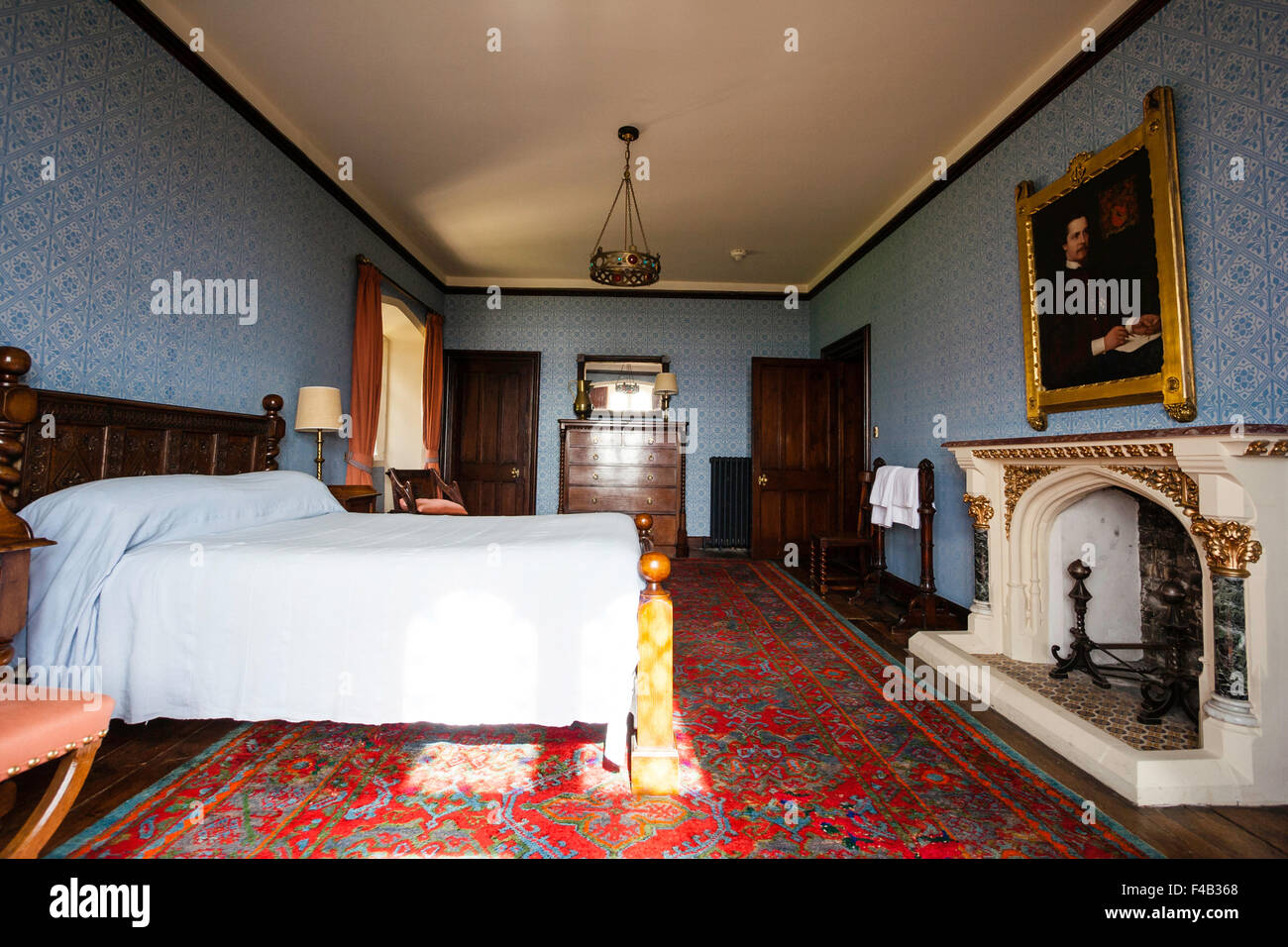 England, Ramsgate. The Grange, designed by Augustus Pugin in the Gothic Revival style. Jane Pugin's bedroom furnished as in Edward Pugin's time, 1860. Stock Photohttps://www.alamy.com/image-license-details/?v=1https://www.alamy.com/stock-photo-england-ramsgate-the-grange-designed-by-augustus-pugin-in-the-gothic-88754464.html
England, Ramsgate. The Grange, designed by Augustus Pugin in the Gothic Revival style. Jane Pugin's bedroom furnished as in Edward Pugin's time, 1860. Stock Photohttps://www.alamy.com/image-license-details/?v=1https://www.alamy.com/stock-photo-england-ramsgate-the-grange-designed-by-augustus-pugin-in-the-gothic-88754464.htmlRMF4B368–England, Ramsgate. The Grange, designed by Augustus Pugin in the Gothic Revival style. Jane Pugin's bedroom furnished as in Edward Pugin's time, 1860.
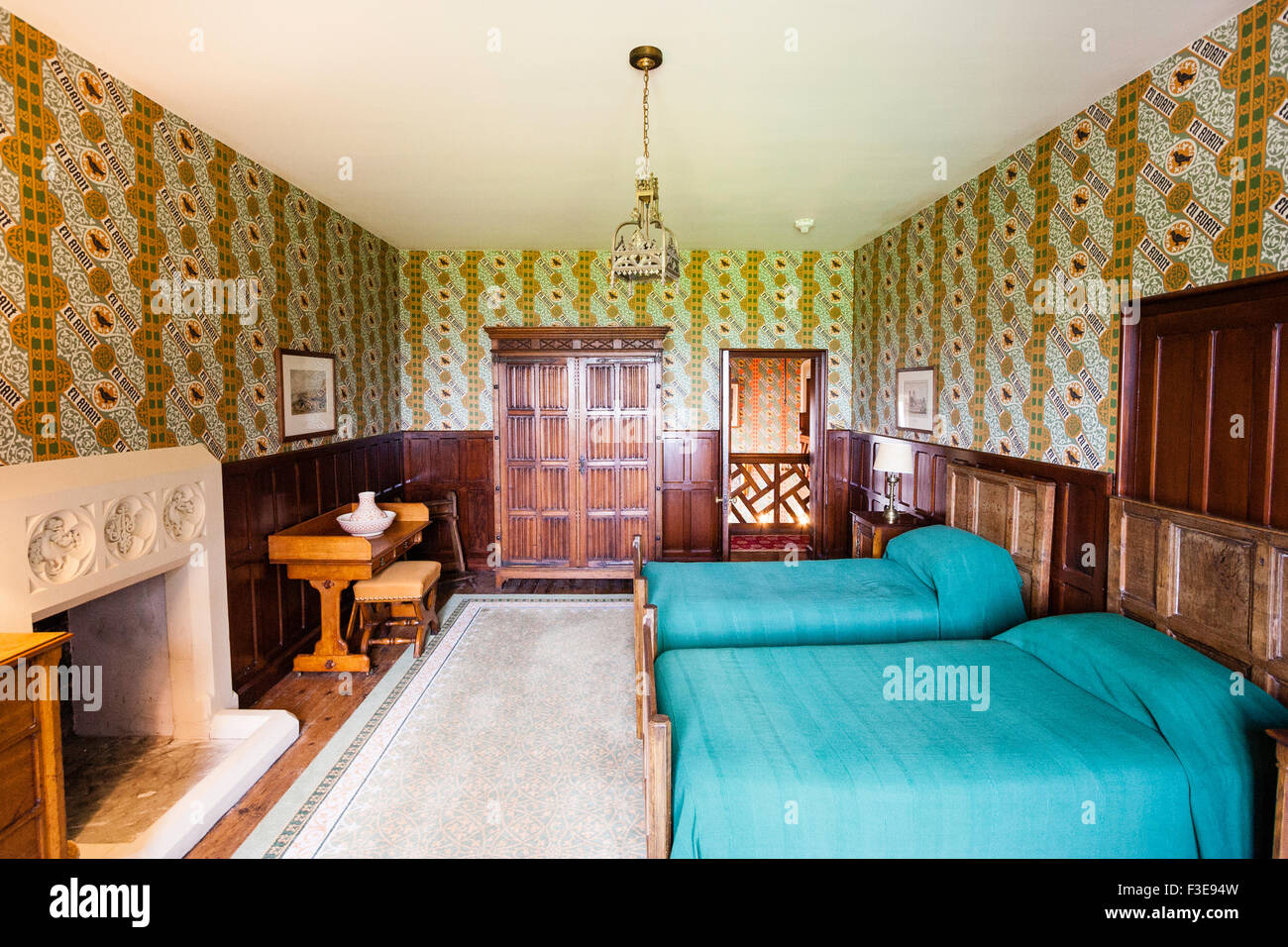 England, Ramsgate. The Grange, house designed by Augustus Pugin in medieval Gothic style. Guest bedroom with lower wood panelling and above, wallpaper. Stock Photohttps://www.alamy.com/image-license-details/?v=1https://www.alamy.com/stock-photo-england-ramsgate-the-grange-house-designed-by-augustus-pugin-in-medieval-88210329.html
England, Ramsgate. The Grange, house designed by Augustus Pugin in medieval Gothic style. Guest bedroom with lower wood panelling and above, wallpaper. Stock Photohttps://www.alamy.com/image-license-details/?v=1https://www.alamy.com/stock-photo-england-ramsgate-the-grange-house-designed-by-augustus-pugin-in-medieval-88210329.htmlRMF3E94W–England, Ramsgate. The Grange, house designed by Augustus Pugin in medieval Gothic style. Guest bedroom with lower wood panelling and above, wallpaper.
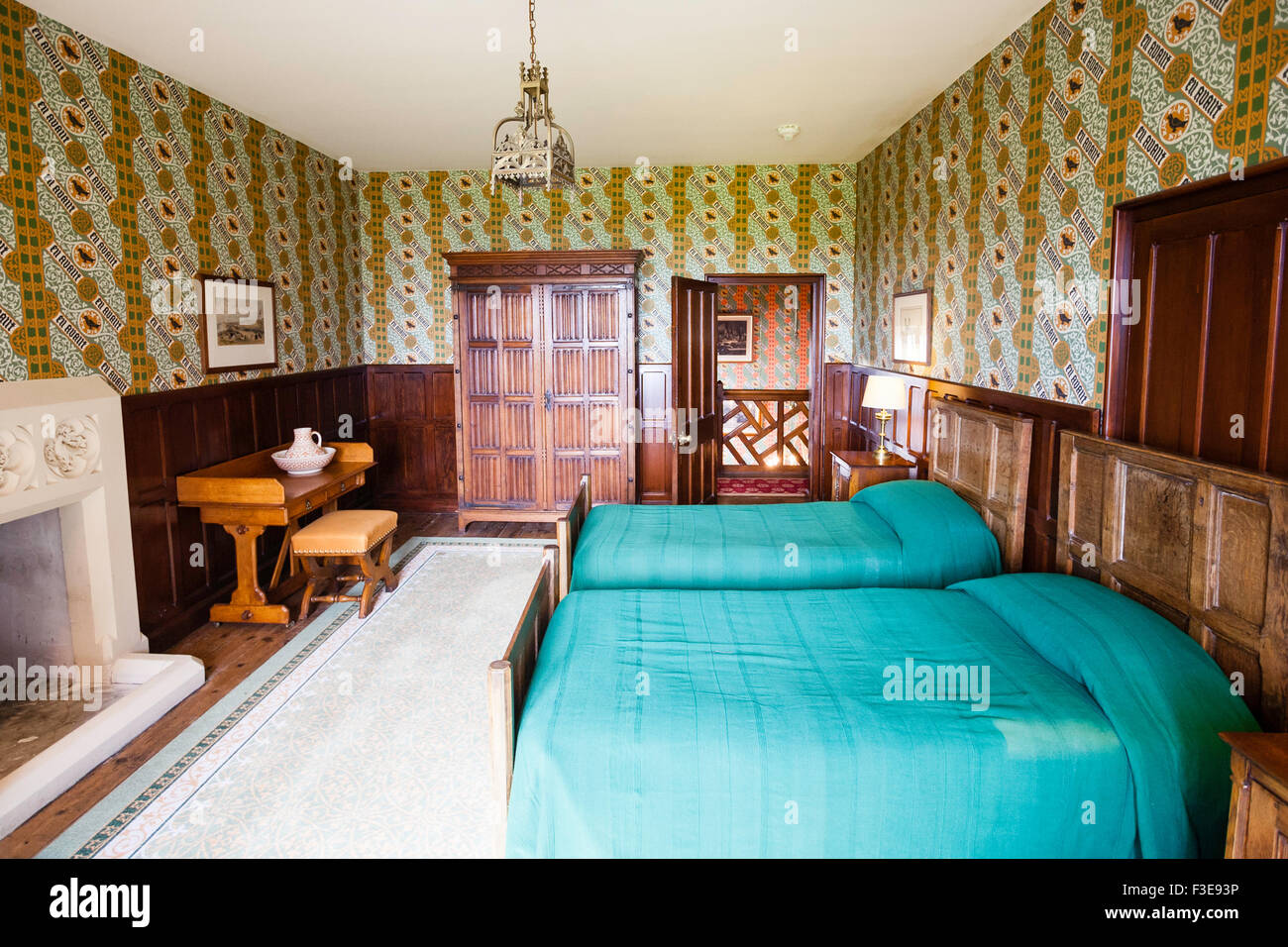 England, Ramsgate. The Grange, house designed by Augustus Pugin in medieval Gothic style. Guest bedroom with lower wood panelling and above, wallpaper. Stock Photohttps://www.alamy.com/image-license-details/?v=1https://www.alamy.com/stock-photo-england-ramsgate-the-grange-house-designed-by-augustus-pugin-in-medieval-88210298.html
England, Ramsgate. The Grange, house designed by Augustus Pugin in medieval Gothic style. Guest bedroom with lower wood panelling and above, wallpaper. Stock Photohttps://www.alamy.com/image-license-details/?v=1https://www.alamy.com/stock-photo-england-ramsgate-the-grange-house-designed-by-augustus-pugin-in-medieval-88210298.htmlRMF3E93P–England, Ramsgate. The Grange, house designed by Augustus Pugin in medieval Gothic style. Guest bedroom with lower wood panelling and above, wallpaper.
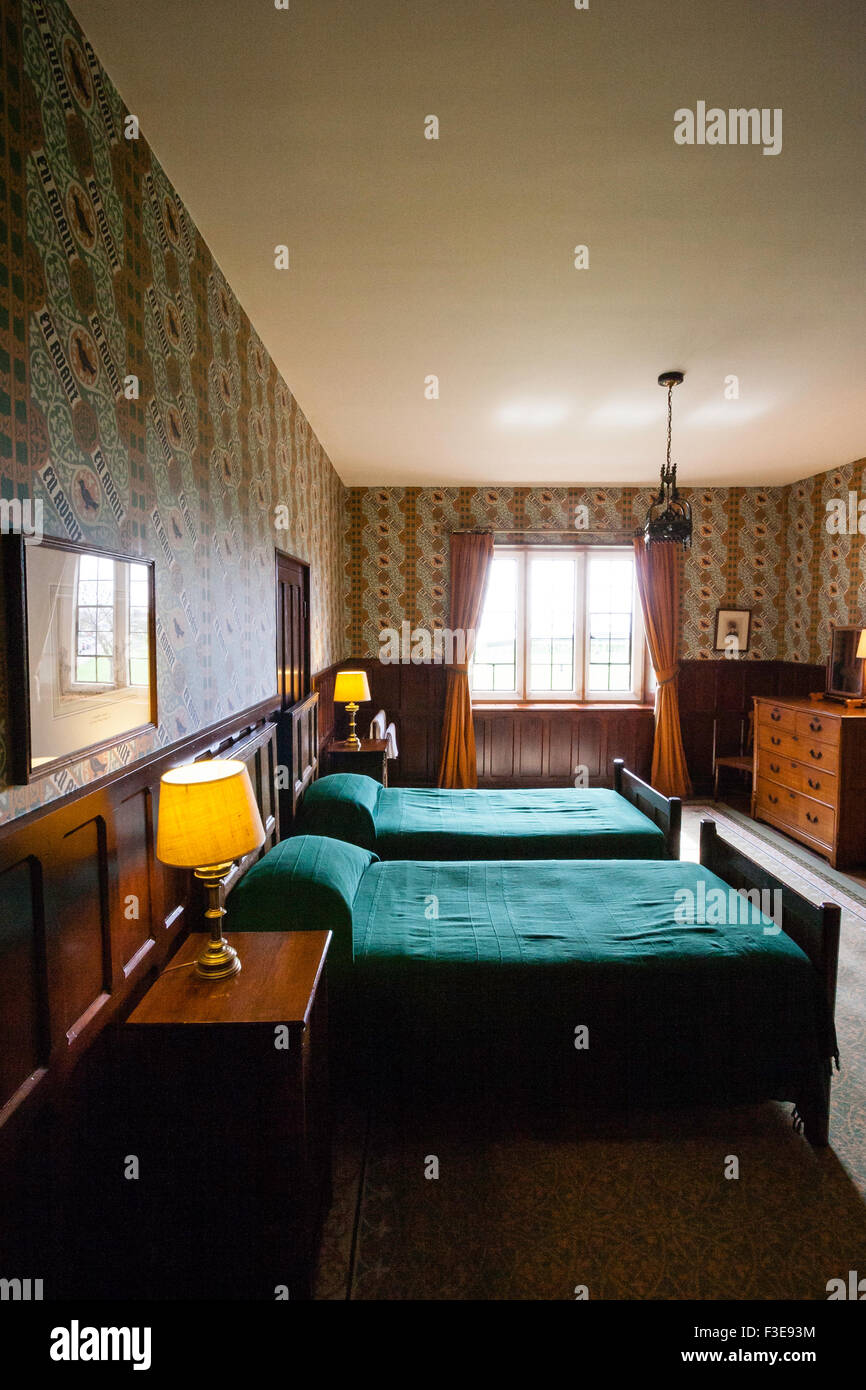 England, Ramsgate. The Grange, house designed by Augustus Pugin in medieval Gothic style. Guest bedroom with lower wood panelling and above, wallpaper Stock Photohttps://www.alamy.com/image-license-details/?v=1https://www.alamy.com/stock-photo-england-ramsgate-the-grange-house-designed-by-augustus-pugin-in-medieval-88210296.html
England, Ramsgate. The Grange, house designed by Augustus Pugin in medieval Gothic style. Guest bedroom with lower wood panelling and above, wallpaper Stock Photohttps://www.alamy.com/image-license-details/?v=1https://www.alamy.com/stock-photo-england-ramsgate-the-grange-house-designed-by-augustus-pugin-in-medieval-88210296.htmlRMF3E93M–England, Ramsgate. The Grange, house designed by Augustus Pugin in medieval Gothic style. Guest bedroom with lower wood panelling and above, wallpaper
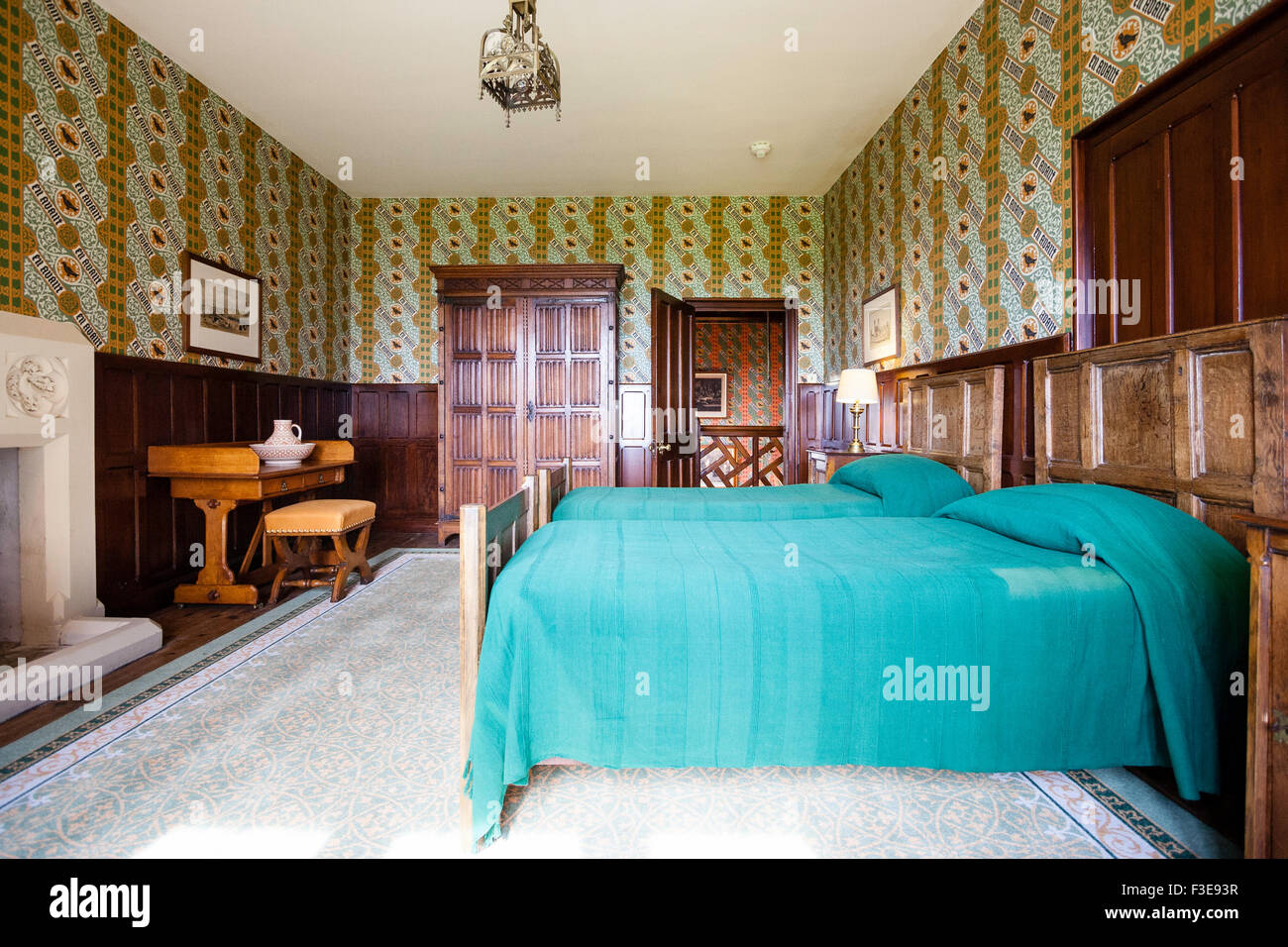 England, Ramsgate. The Grange, house designed by Augustus Pugin in medieval Gothic style. Guest bedroom with lower wood panelling and above, wallpaper. Stock Photohttps://www.alamy.com/image-license-details/?v=1https://www.alamy.com/stock-photo-england-ramsgate-the-grange-house-designed-by-augustus-pugin-in-medieval-88210299.html
England, Ramsgate. The Grange, house designed by Augustus Pugin in medieval Gothic style. Guest bedroom with lower wood panelling and above, wallpaper. Stock Photohttps://www.alamy.com/image-license-details/?v=1https://www.alamy.com/stock-photo-england-ramsgate-the-grange-house-designed-by-augustus-pugin-in-medieval-88210299.htmlRMF3E93R–England, Ramsgate. The Grange, house designed by Augustus Pugin in medieval Gothic style. Guest bedroom with lower wood panelling and above, wallpaper.
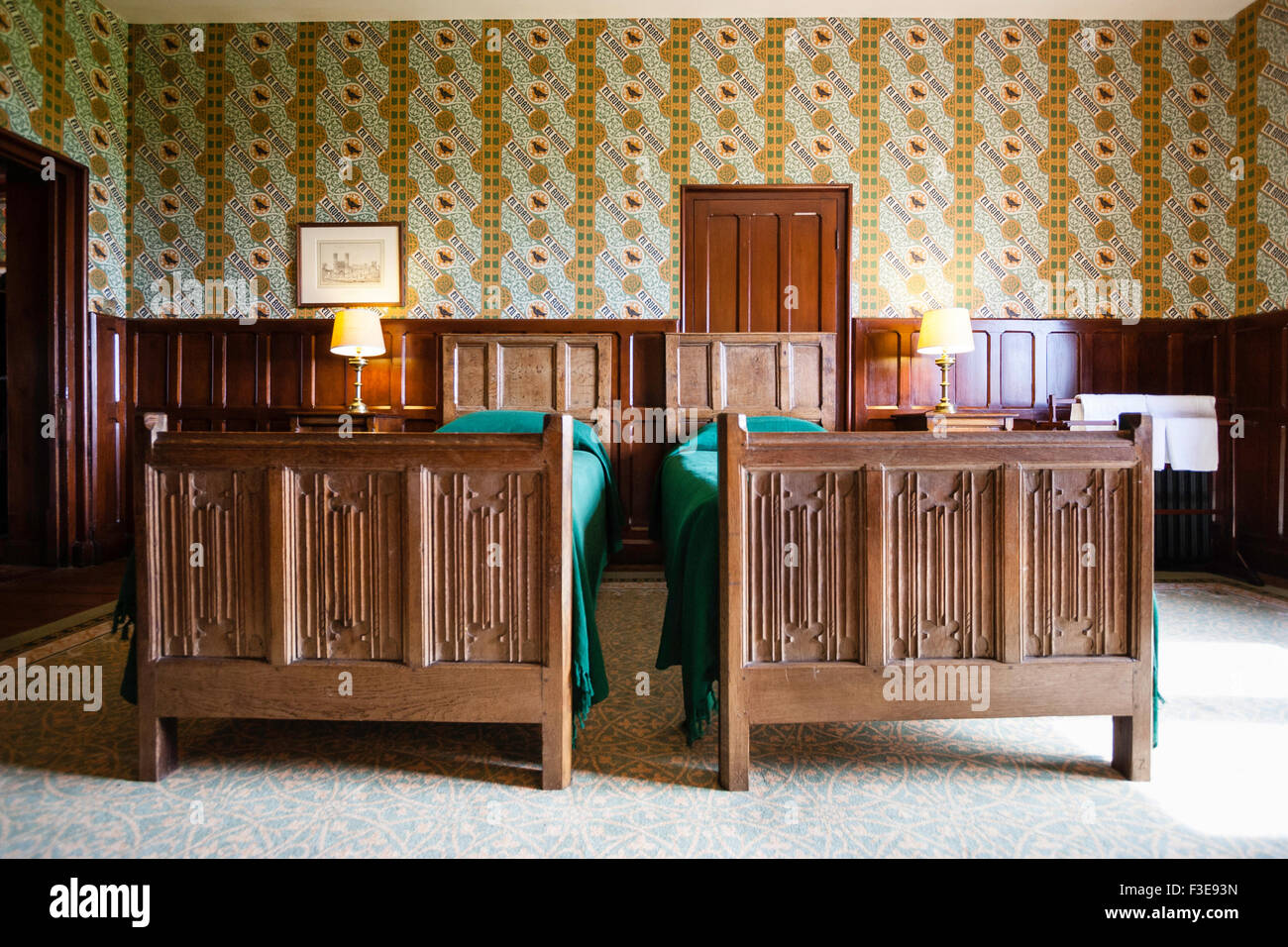 England, Ramsgate. The Grange, house designed by Augustus Pugin in medieval Gothic style. Guest bedroom with lower wood panelling and above, wallpaper Stock Photohttps://www.alamy.com/image-license-details/?v=1https://www.alamy.com/stock-photo-england-ramsgate-the-grange-house-designed-by-augustus-pugin-in-medieval-88210297.html
England, Ramsgate. The Grange, house designed by Augustus Pugin in medieval Gothic style. Guest bedroom with lower wood panelling and above, wallpaper Stock Photohttps://www.alamy.com/image-license-details/?v=1https://www.alamy.com/stock-photo-england-ramsgate-the-grange-house-designed-by-augustus-pugin-in-medieval-88210297.htmlRMF3E93N–England, Ramsgate. The Grange, house designed by Augustus Pugin in medieval Gothic style. Guest bedroom with lower wood panelling and above, wallpaper
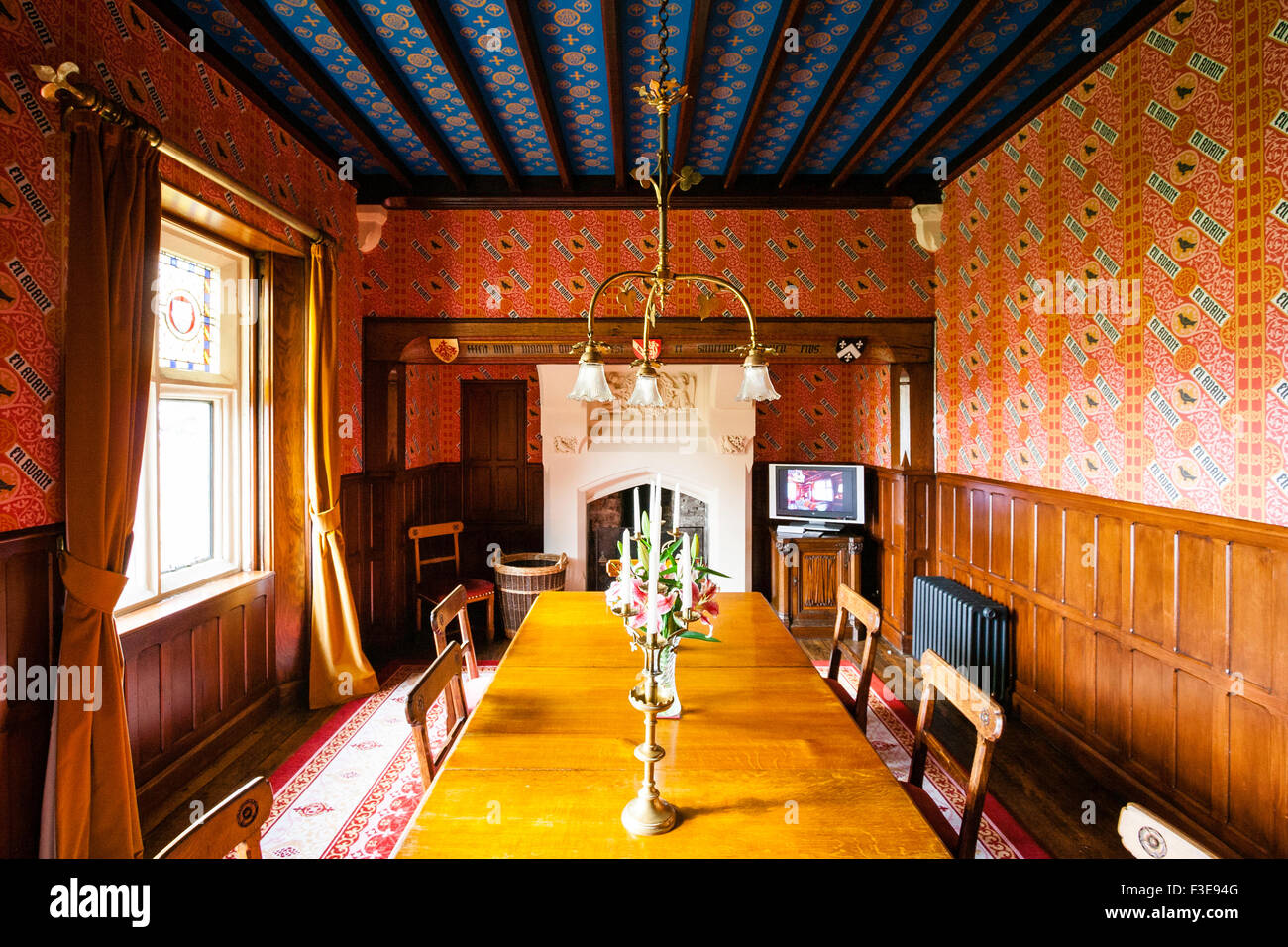 England, Ramsgate. The Grange, house designed by Augustus Pugin. Dining room with lowering wooden panelling, large dinner table, and chairs. Stock Photohttps://www.alamy.com/image-license-details/?v=1https://www.alamy.com/stock-photo-england-ramsgate-the-grange-house-designed-by-augustus-pugin-dining-88210320.html
England, Ramsgate. The Grange, house designed by Augustus Pugin. Dining room with lowering wooden panelling, large dinner table, and chairs. Stock Photohttps://www.alamy.com/image-license-details/?v=1https://www.alamy.com/stock-photo-england-ramsgate-the-grange-house-designed-by-augustus-pugin-dining-88210320.htmlRMF3E94G–England, Ramsgate. The Grange, house designed by Augustus Pugin. Dining room with lowering wooden panelling, large dinner table, and chairs.
 England, Ramsgate. The Grange, house designed by Augustus Pugin. Dining room with lowering wooden panelling, large dinner table, and chairs. Stock Photohttps://www.alamy.com/image-license-details/?v=1https://www.alamy.com/stock-photo-england-ramsgate-the-grange-house-designed-by-augustus-pugin-dining-88548501.html
England, Ramsgate. The Grange, house designed by Augustus Pugin. Dining room with lowering wooden panelling, large dinner table, and chairs. Stock Photohttps://www.alamy.com/image-license-details/?v=1https://www.alamy.com/stock-photo-england-ramsgate-the-grange-house-designed-by-augustus-pugin-dining-88548501.htmlRMF41MED–England, Ramsgate. The Grange, house designed by Augustus Pugin. Dining room with lowering wooden panelling, large dinner table, and chairs.
 England, Ramsgate. The Grange, house designed by Augustus Pugin. Dining room with lowering wooden panelling, large dinner table, and chairs. Stock Photohttps://www.alamy.com/image-license-details/?v=1https://www.alamy.com/stock-photo-england-ramsgate-the-grange-house-designed-by-augustus-pugin-dining-88210322.html
England, Ramsgate. The Grange, house designed by Augustus Pugin. Dining room with lowering wooden panelling, large dinner table, and chairs. Stock Photohttps://www.alamy.com/image-license-details/?v=1https://www.alamy.com/stock-photo-england-ramsgate-the-grange-house-designed-by-augustus-pugin-dining-88210322.htmlRMF3E94J–England, Ramsgate. The Grange, house designed by Augustus Pugin. Dining room with lowering wooden panelling, large dinner table, and chairs.
 England, Ramsgate. The Grange, house designed by Augustus Pugin. Dining room with lowering wooden panelling, large dinner table, and chairs. Stock Photohttps://www.alamy.com/image-license-details/?v=1https://www.alamy.com/stock-photo-england-ramsgate-the-grange-house-designed-by-augustus-pugin-dining-88210295.html
England, Ramsgate. The Grange, house designed by Augustus Pugin. Dining room with lowering wooden panelling, large dinner table, and chairs. Stock Photohttps://www.alamy.com/image-license-details/?v=1https://www.alamy.com/stock-photo-england-ramsgate-the-grange-house-designed-by-augustus-pugin-dining-88210295.htmlRMF3E93K–England, Ramsgate. The Grange, house designed by Augustus Pugin. Dining room with lowering wooden panelling, large dinner table, and chairs.
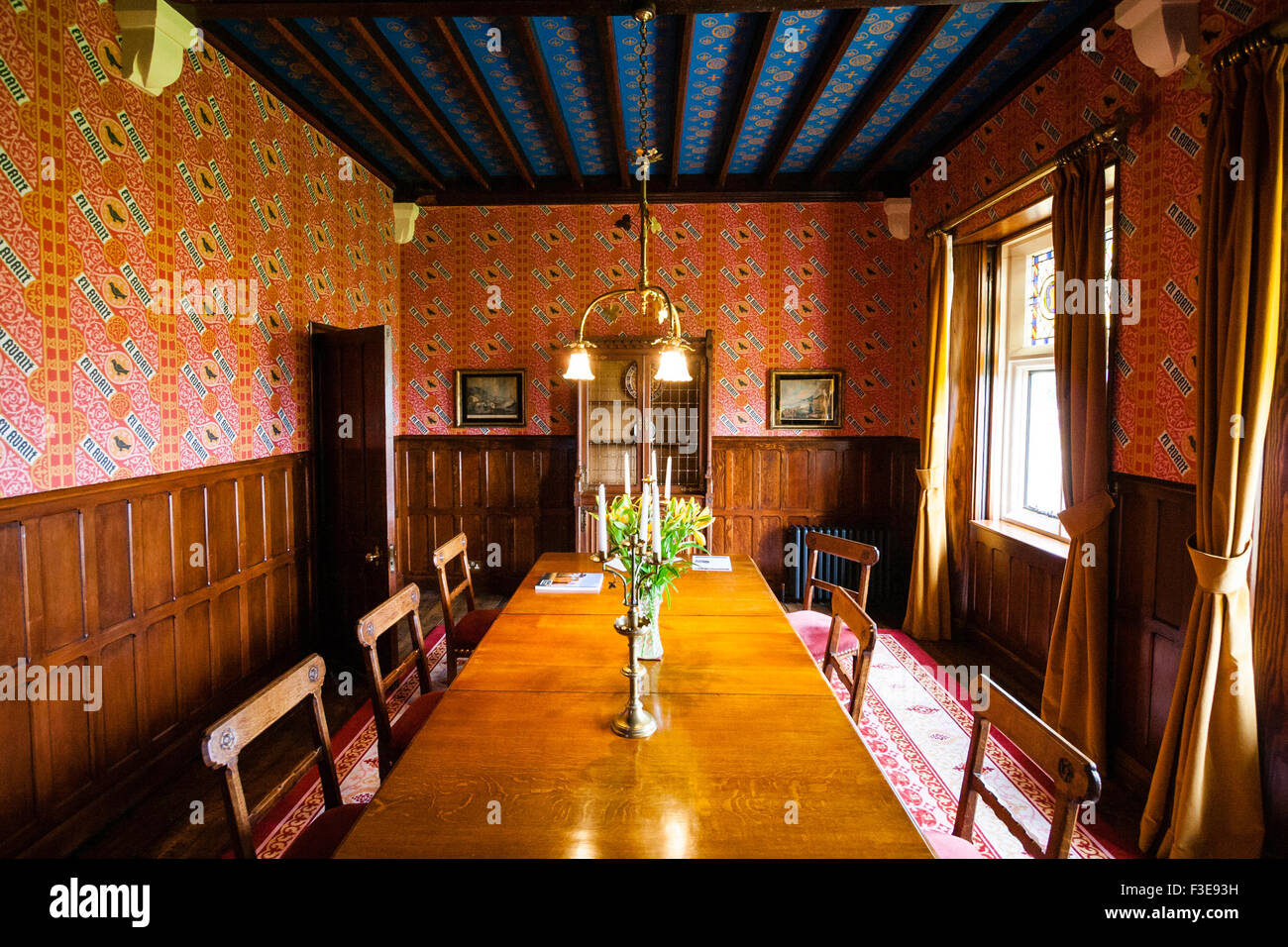 England, Ramsgate. The Grange, house designed by Augustus Pugin. Dining room with lowering wooden panelling, large dinner table, and chairs. Stock Photohttps://www.alamy.com/image-license-details/?v=1https://www.alamy.com/stock-photo-england-ramsgate-the-grange-house-designed-by-augustus-pugin-dining-88210293.html
England, Ramsgate. The Grange, house designed by Augustus Pugin. Dining room with lowering wooden panelling, large dinner table, and chairs. Stock Photohttps://www.alamy.com/image-license-details/?v=1https://www.alamy.com/stock-photo-england-ramsgate-the-grange-house-designed-by-augustus-pugin-dining-88210293.htmlRMF3E93H–England, Ramsgate. The Grange, house designed by Augustus Pugin. Dining room with lowering wooden panelling, large dinner table, and chairs.
 England, Ramsgate. The Grange, house designed by Augustus Pugin. Dining room with lowering wooden panelling, large dinner table, and chairs. Stock Photohttps://www.alamy.com/image-license-details/?v=1https://www.alamy.com/stock-photo-england-ramsgate-the-grange-house-designed-by-augustus-pugin-dining-88210292.html
England, Ramsgate. The Grange, house designed by Augustus Pugin. Dining room with lowering wooden panelling, large dinner table, and chairs. Stock Photohttps://www.alamy.com/image-license-details/?v=1https://www.alamy.com/stock-photo-england-ramsgate-the-grange-house-designed-by-augustus-pugin-dining-88210292.htmlRMF3E93G–England, Ramsgate. The Grange, house designed by Augustus Pugin. Dining room with lowering wooden panelling, large dinner table, and chairs.
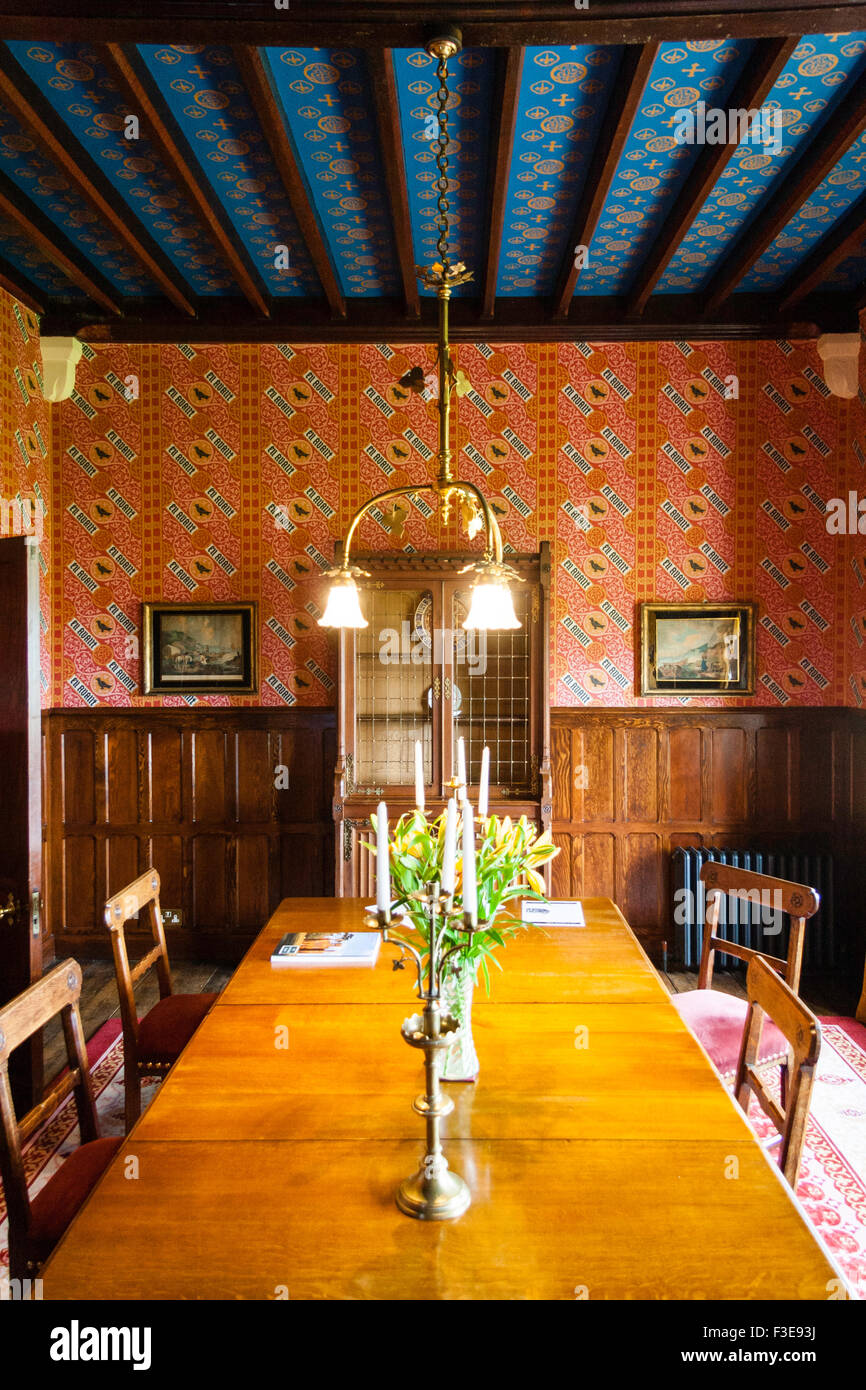 England, Ramsgate. The Grange, house designed by Augustus Pugin. Dining room with lowering wooden panelling, large dinner table, and chairs. Stock Photohttps://www.alamy.com/image-license-details/?v=1https://www.alamy.com/stock-photo-england-ramsgate-the-grange-house-designed-by-augustus-pugin-dining-88210294.html
England, Ramsgate. The Grange, house designed by Augustus Pugin. Dining room with lowering wooden panelling, large dinner table, and chairs. Stock Photohttps://www.alamy.com/image-license-details/?v=1https://www.alamy.com/stock-photo-england-ramsgate-the-grange-house-designed-by-augustus-pugin-dining-88210294.htmlRMF3E93J–England, Ramsgate. The Grange, house designed by Augustus Pugin. Dining room with lowering wooden panelling, large dinner table, and chairs.