Reinforced concrete trusses Stock Photos and Images
(107)See reinforced concrete trusses stock video clipsReinforced concrete trusses Stock Photos and Images
 Interior of the Market Hall (Hala Targowa), built in early 20th century, designed by Richard Plüddemann in Wroclaw, Poland Stock Photohttps://www.alamy.com/image-license-details/?v=1https://www.alamy.com/interior-of-the-market-hall-hala-targowa-built-in-early-20th-century-designed-by-richard-plddemann-in-wroclaw-poland-image628064022.html
Interior of the Market Hall (Hala Targowa), built in early 20th century, designed by Richard Plüddemann in Wroclaw, Poland Stock Photohttps://www.alamy.com/image-license-details/?v=1https://www.alamy.com/interior-of-the-market-hall-hala-targowa-built-in-early-20th-century-designed-by-richard-plddemann-in-wroclaw-poland-image628064022.htmlRM2YDPP1X–Interior of the Market Hall (Hala Targowa), built in early 20th century, designed by Richard Plüddemann in Wroclaw, Poland
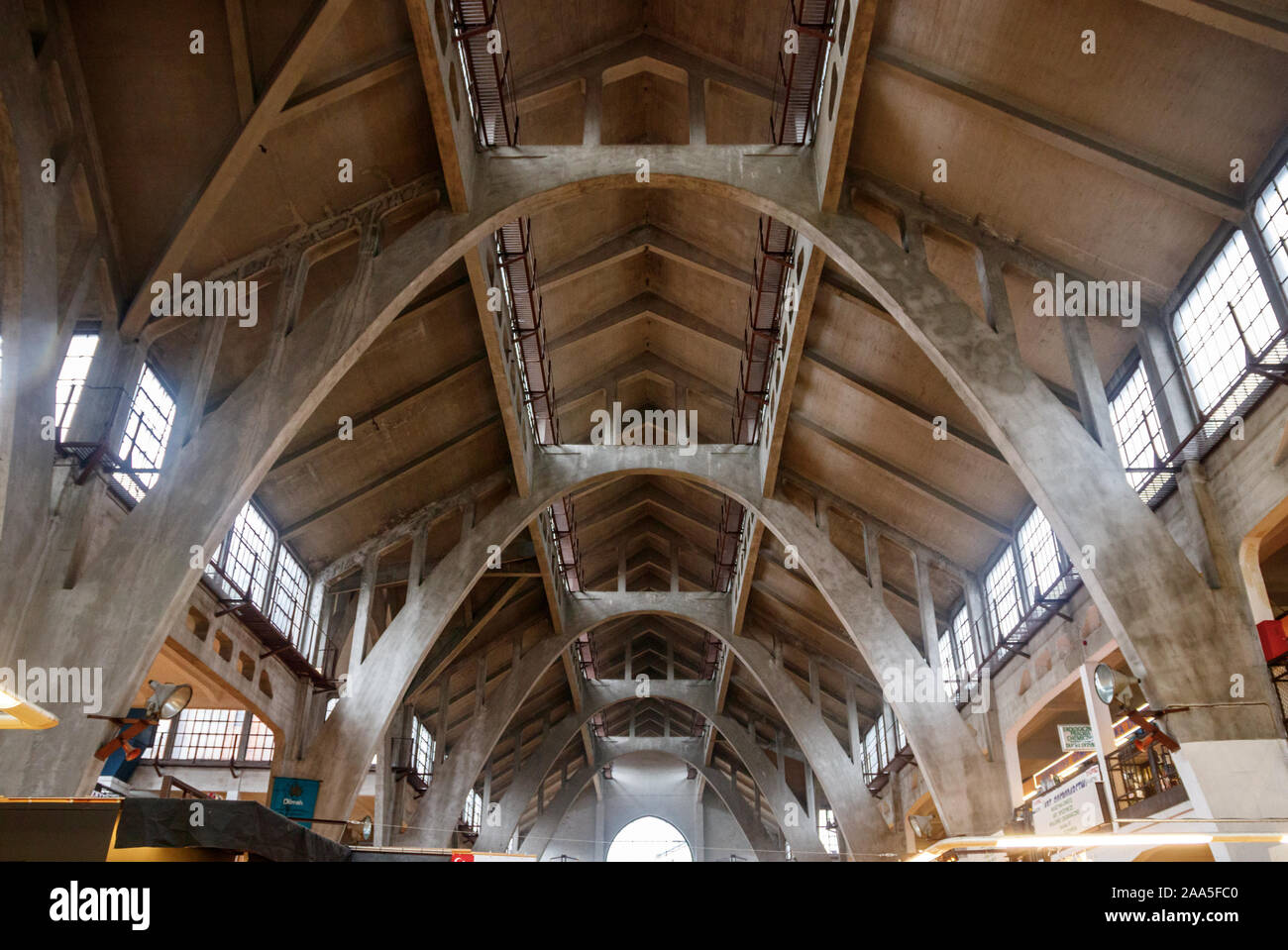 Ceiling and roof construction of the Wroclaw market hall. At its construction the hall was renowend for its concrete trusses. Wroclaw, Poland. Stock Photohttps://www.alamy.com/image-license-details/?v=1https://www.alamy.com/ceiling-and-roof-construction-of-the-wroclaw-market-hall-at-its-construction-the-hall-was-renowend-for-its-concrete-trusses-wroclaw-poland-image333265408.html
Ceiling and roof construction of the Wroclaw market hall. At its construction the hall was renowend for its concrete trusses. Wroclaw, Poland. Stock Photohttps://www.alamy.com/image-license-details/?v=1https://www.alamy.com/ceiling-and-roof-construction-of-the-wroclaw-market-hall-at-its-construction-the-hall-was-renowend-for-its-concrete-trusses-wroclaw-poland-image333265408.htmlRF2AA5FC0–Ceiling and roof construction of the Wroclaw market hall. At its construction the hall was renowend for its concrete trusses. Wroclaw, Poland.
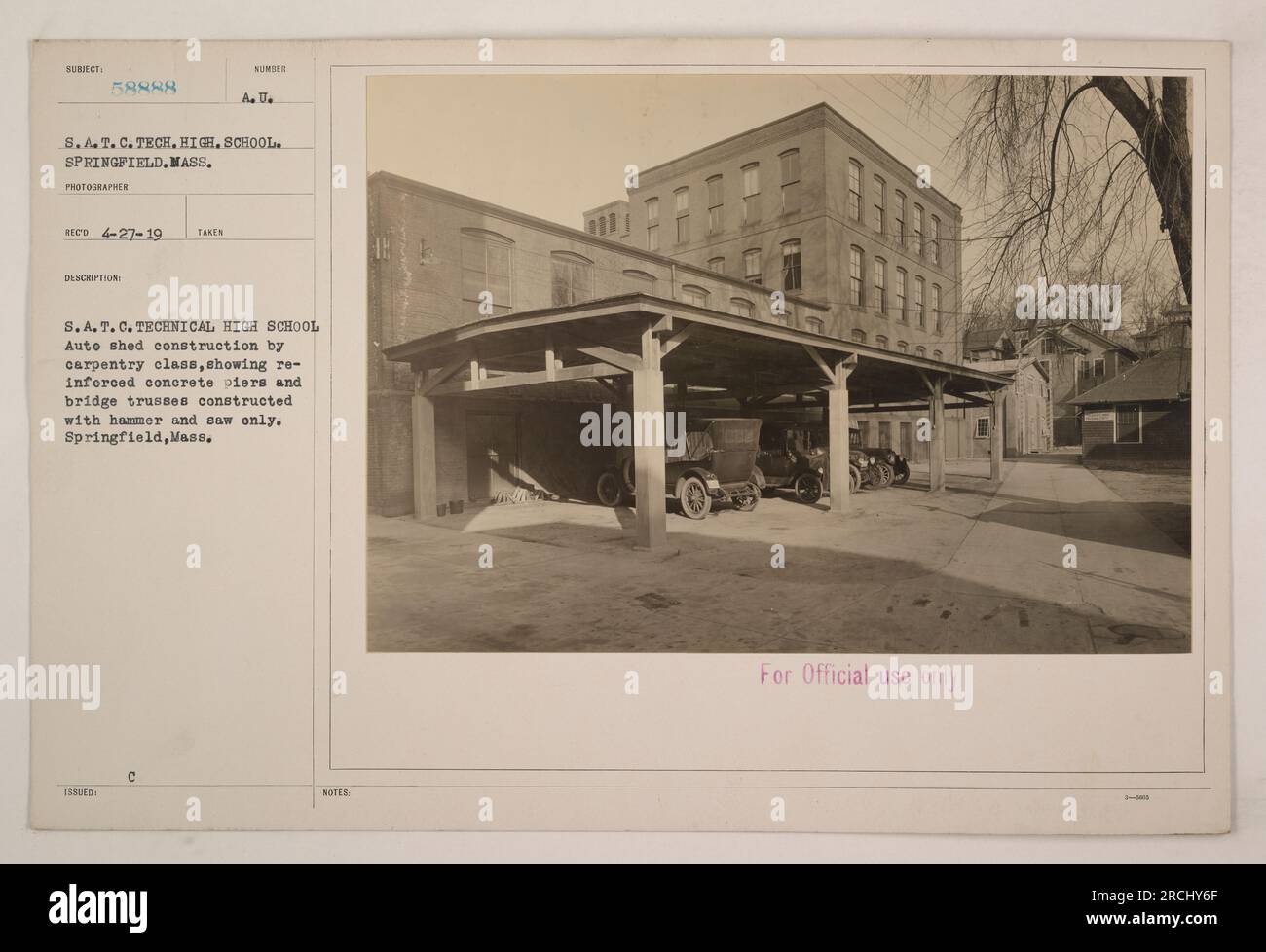 A photograph taken at the S.A.T.C. Technical High School in Springfield, Massachusetts, showing a construction project by the carpentry class. The image features reinforced concrete piers and bridge trusses being constructed solely with hammers and saws. This photo is marked for official use only. Stock Photohttps://www.alamy.com/image-license-details/?v=1https://www.alamy.com/a-photograph-taken-at-the-satc-technical-high-school-in-springfield-massachusetts-showing-a-construction-project-by-the-carpentry-class-the-image-features-reinforced-concrete-piers-and-bridge-trusses-being-constructed-solely-with-hammers-and-saws-this-photo-is-marked-for-official-use-only-image558502183.html
A photograph taken at the S.A.T.C. Technical High School in Springfield, Massachusetts, showing a construction project by the carpentry class. The image features reinforced concrete piers and bridge trusses being constructed solely with hammers and saws. This photo is marked for official use only. Stock Photohttps://www.alamy.com/image-license-details/?v=1https://www.alamy.com/a-photograph-taken-at-the-satc-technical-high-school-in-springfield-massachusetts-showing-a-construction-project-by-the-carpentry-class-the-image-features-reinforced-concrete-piers-and-bridge-trusses-being-constructed-solely-with-hammers-and-saws-this-photo-is-marked-for-official-use-only-image558502183.htmlRM2RCHY6F–A photograph taken at the S.A.T.C. Technical High School in Springfield, Massachusetts, showing a construction project by the carpentry class. The image features reinforced concrete piers and bridge trusses being constructed solely with hammers and saws. This photo is marked for official use only.
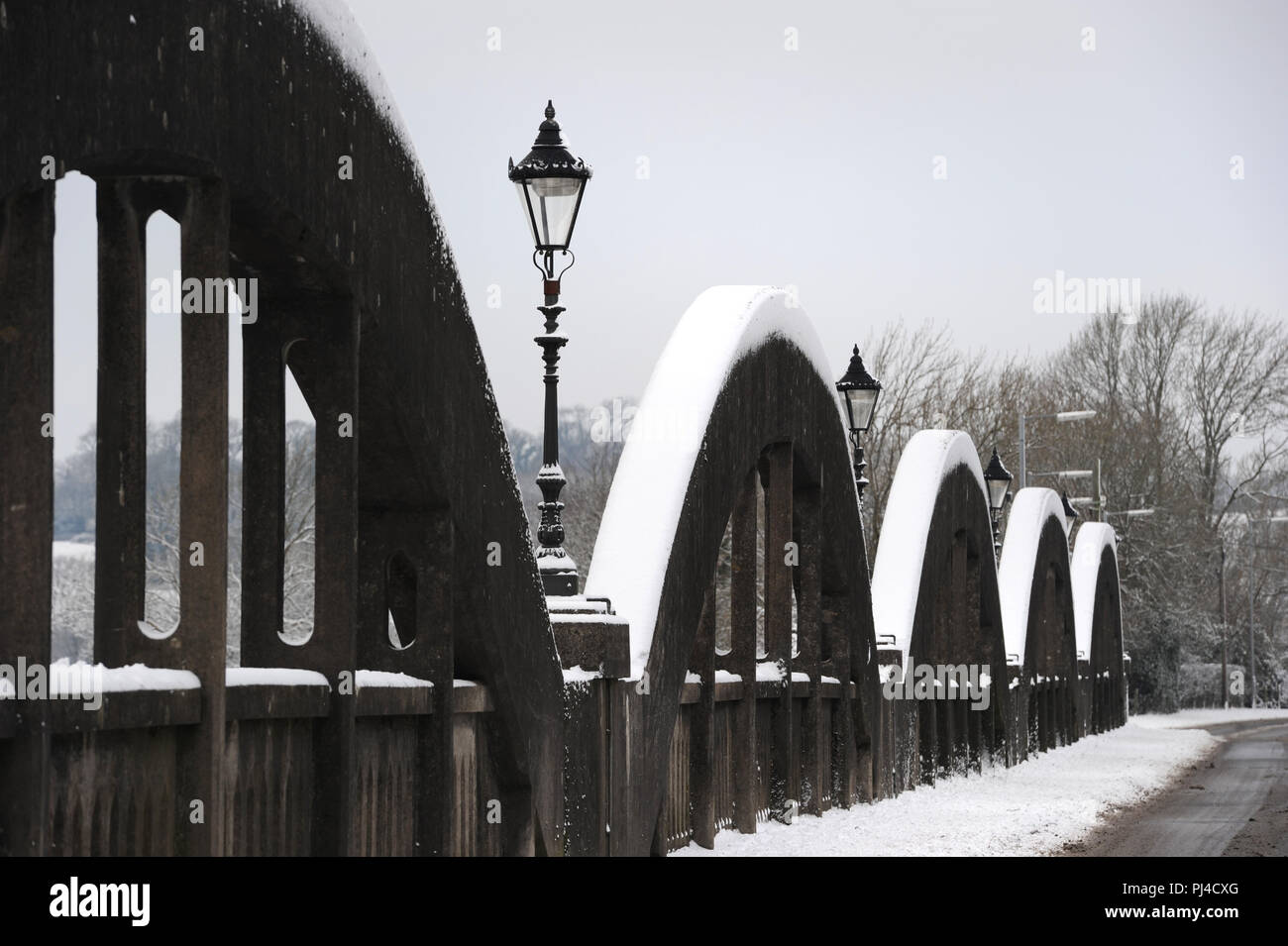 Winter snow on the concrete Dee Bridge, or Kirkcudbright Bridge, over The River Dee, Kirkcudbright, Dumfries and Galloway, SW Scotland Stock Photohttps://www.alamy.com/image-license-details/?v=1https://www.alamy.com/winter-snow-on-the-concrete-dee-bridge-or-kirkcudbright-bridge-over-the-river-dee-kirkcudbright-dumfries-and-galloway-sw-scotland-image217686184.html
Winter snow on the concrete Dee Bridge, or Kirkcudbright Bridge, over The River Dee, Kirkcudbright, Dumfries and Galloway, SW Scotland Stock Photohttps://www.alamy.com/image-license-details/?v=1https://www.alamy.com/winter-snow-on-the-concrete-dee-bridge-or-kirkcudbright-bridge-over-the-river-dee-kirkcudbright-dumfries-and-galloway-sw-scotland-image217686184.htmlRMPJ4CXG–Winter snow on the concrete Dee Bridge, or Kirkcudbright Bridge, over The River Dee, Kirkcudbright, Dumfries and Galloway, SW Scotland
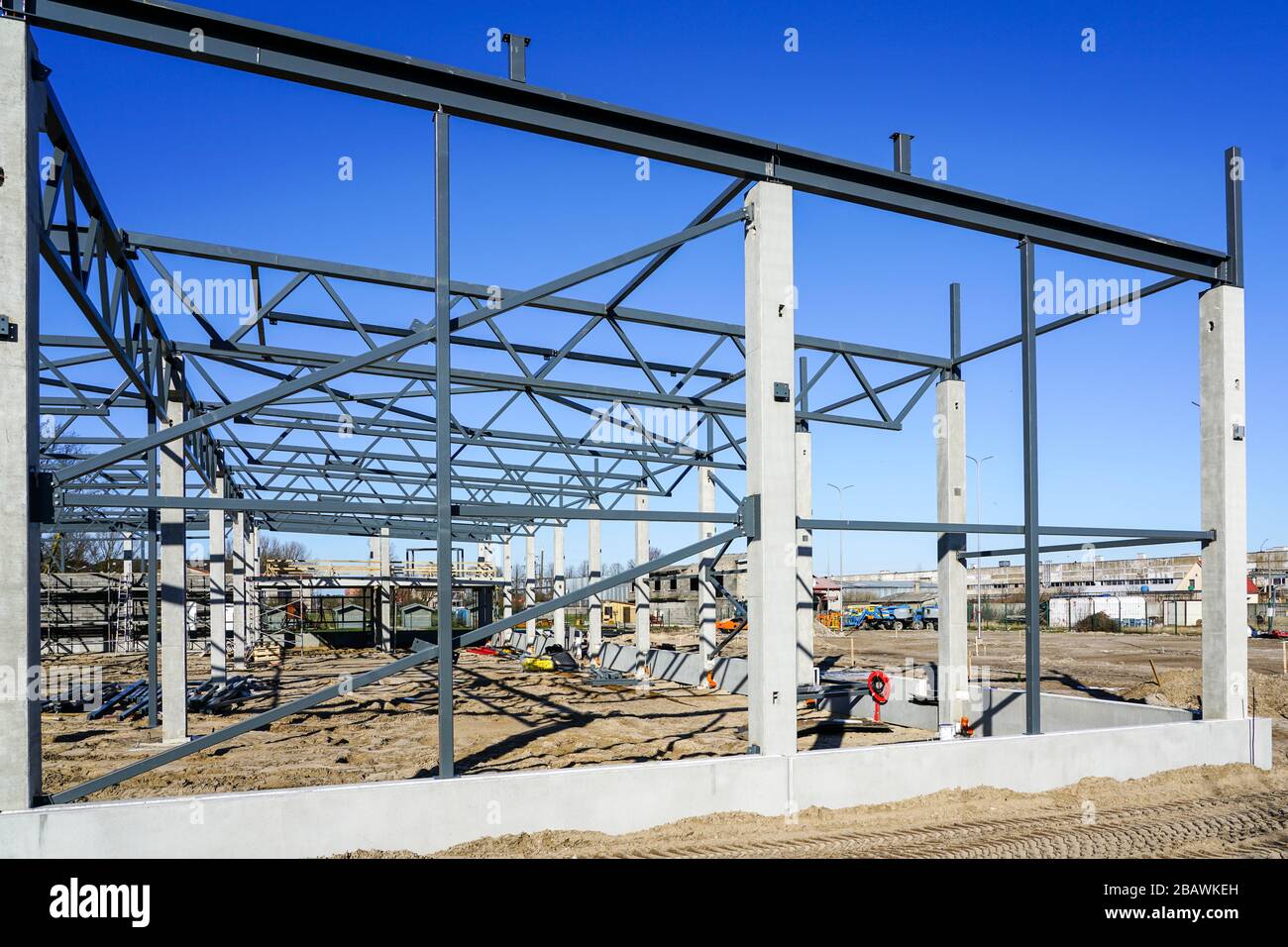 The steel frame of the new building with reinforced concrete supports is under construction Stock Photohttps://www.alamy.com/image-license-details/?v=1https://www.alamy.com/the-steel-frame-of-the-new-building-with-reinforced-concrete-supports-is-under-construction-image350918025.html
The steel frame of the new building with reinforced concrete supports is under construction Stock Photohttps://www.alamy.com/image-license-details/?v=1https://www.alamy.com/the-steel-frame-of-the-new-building-with-reinforced-concrete-supports-is-under-construction-image350918025.htmlRF2BAWKEH–The steel frame of the new building with reinforced concrete supports is under construction
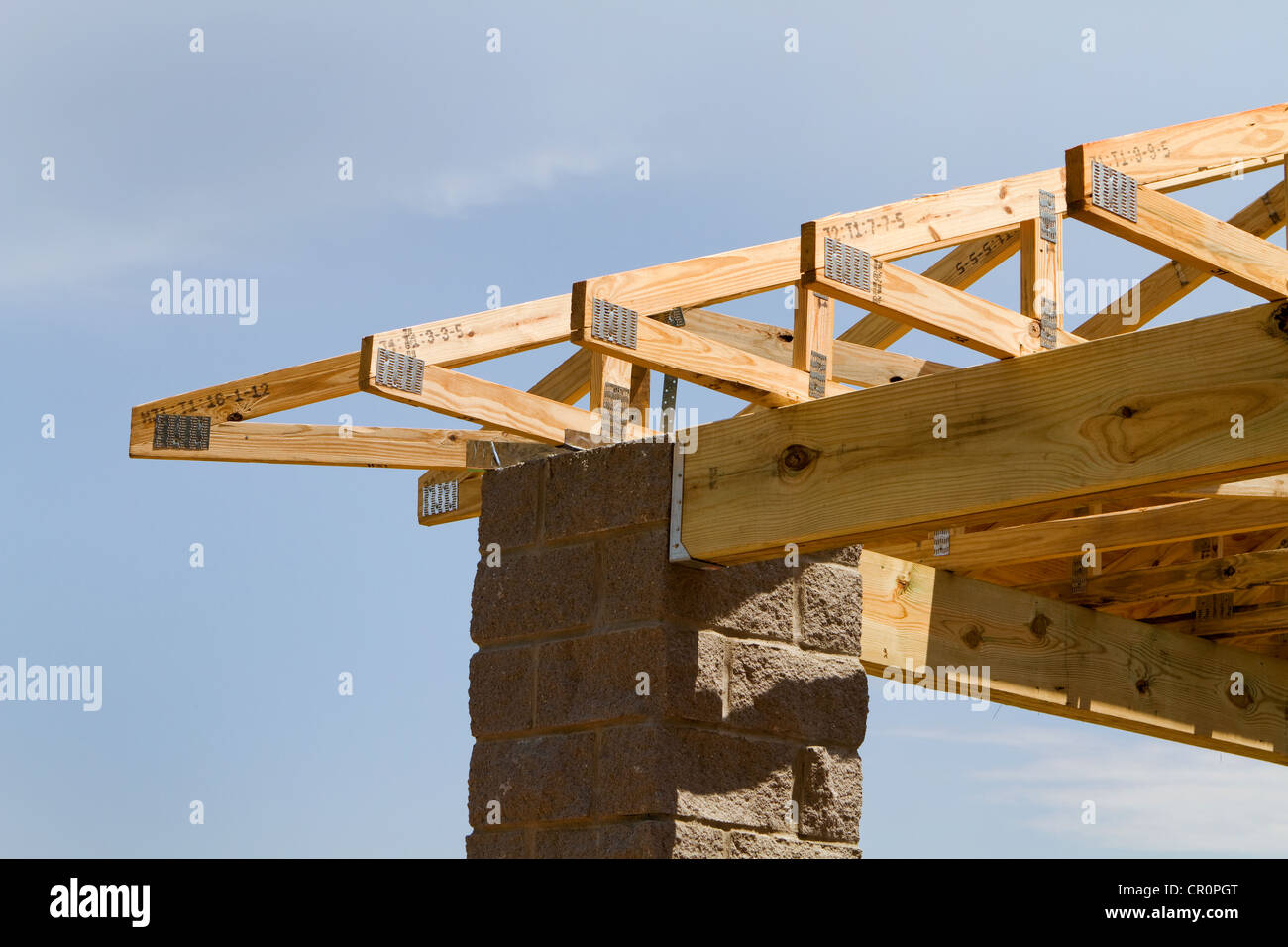 Manufactured truss rafters are used on this new construction site. Stock Photohttps://www.alamy.com/image-license-details/?v=1https://www.alamy.com/stock-photo-manufactured-truss-rafters-are-used-on-this-new-construction-site-48575544.html
Manufactured truss rafters are used on this new construction site. Stock Photohttps://www.alamy.com/image-license-details/?v=1https://www.alamy.com/stock-photo-manufactured-truss-rafters-are-used-on-this-new-construction-site-48575544.htmlRFCR0PGT–Manufactured truss rafters are used on this new construction site.
 Essen, North Rhine-Westphalia, Germany - construction industry, construction workers work on a construction site. Iron trusses is a job title for cons Stock Photohttps://www.alamy.com/image-license-details/?v=1https://www.alamy.com/essen-north-rhine-westphalia-germany-construction-industry-construction-workers-work-on-a-construction-site-iron-trusses-is-a-job-title-for-cons-image465552193.html
Essen, North Rhine-Westphalia, Germany - construction industry, construction workers work on a construction site. Iron trusses is a job title for cons Stock Photohttps://www.alamy.com/image-license-details/?v=1https://www.alamy.com/essen-north-rhine-westphalia-germany-construction-industry-construction-workers-work-on-a-construction-site-iron-trusses-is-a-job-title-for-cons-image465552193.htmlRM2J1BMG1–Essen, North Rhine-Westphalia, Germany - construction industry, construction workers work on a construction site. Iron trusses is a job title for cons
 Interior of Hala Targowa, the famous indoor market in Wrocław, Poland. Stock Photohttps://www.alamy.com/image-license-details/?v=1https://www.alamy.com/stock-photo-interior-of-hala-targowa-the-famous-indoor-market-in-wrocaw-poland-96247108.html
Interior of Hala Targowa, the famous indoor market in Wrocław, Poland. Stock Photohttps://www.alamy.com/image-license-details/?v=1https://www.alamy.com/stock-photo-interior-of-hala-targowa-the-famous-indoor-market-in-wrocaw-poland-96247108.htmlRMFGGC4M–Interior of Hala Targowa, the famous indoor market in Wrocław, Poland.
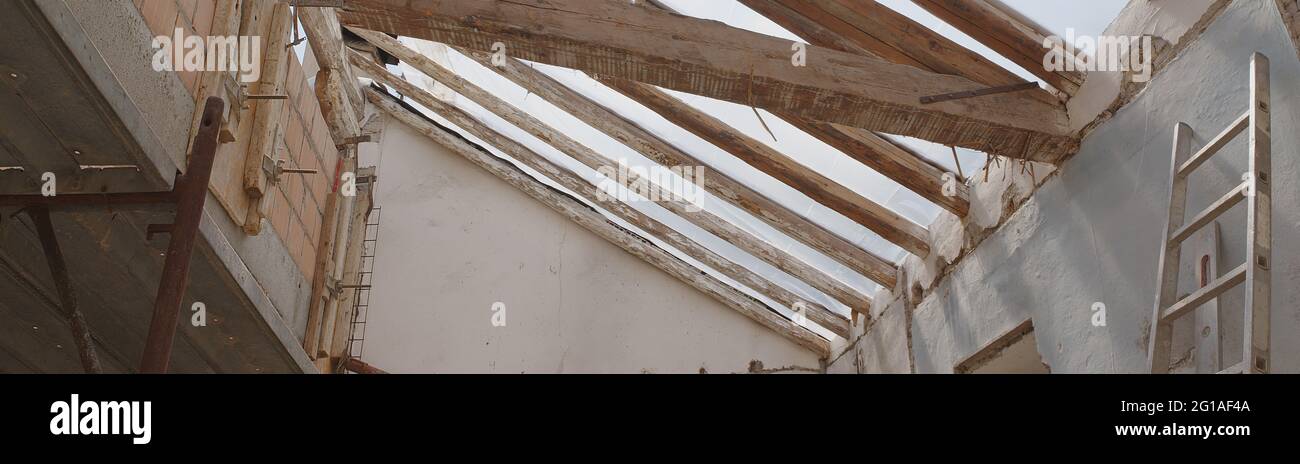 construction building site with the wooden old beams roof, reinforced concrete beam and brick, scaffolding and wall with ladder, renovation house proj Stock Photohttps://www.alamy.com/image-license-details/?v=1https://www.alamy.com/construction-building-site-with-the-wooden-old-beams-roof-reinforced-concrete-beam-and-brick-scaffolding-and-wall-with-ladder-renovation-house-proj-image431105258.html
construction building site with the wooden old beams roof, reinforced concrete beam and brick, scaffolding and wall with ladder, renovation house proj Stock Photohttps://www.alamy.com/image-license-details/?v=1https://www.alamy.com/construction-building-site-with-the-wooden-old-beams-roof-reinforced-concrete-beam-and-brick-scaffolding-and-wall-with-ladder-renovation-house-proj-image431105258.htmlRF2G1AF4A–construction building site with the wooden old beams roof, reinforced concrete beam and brick, scaffolding and wall with ladder, renovation house proj
 Inside Hala Targowa (Market Hall), built 1908, Wrocław, Lower Silesia, Poland, August 2021 Stock Photohttps://www.alamy.com/image-license-details/?v=1https://www.alamy.com/inside-hala-targowa-market-hall-built-1908-wrocaw-lower-silesia-poland-august-2021-image457607368.html
Inside Hala Targowa (Market Hall), built 1908, Wrocław, Lower Silesia, Poland, August 2021 Stock Photohttps://www.alamy.com/image-license-details/?v=1https://www.alamy.com/inside-hala-targowa-market-hall-built-1908-wrocaw-lower-silesia-poland-august-2021-image457607368.htmlRF2HGDPT8–Inside Hala Targowa (Market Hall), built 1908, Wrocław, Lower Silesia, Poland, August 2021
 22.03.2022, Germany, North Rhine-Westphalia, Essen - Construction industry, construction workers work on a construction site. Iron trusses is a job ti Stock Photohttps://www.alamy.com/image-license-details/?v=1https://www.alamy.com/22032022-germany-north-rhine-westphalia-essen-construction-industry-construction-workers-work-on-a-construction-site-iron-trusses-is-a-job-ti-image465918382.html
22.03.2022, Germany, North Rhine-Westphalia, Essen - Construction industry, construction workers work on a construction site. Iron trusses is a job ti Stock Photohttps://www.alamy.com/image-license-details/?v=1https://www.alamy.com/22032022-germany-north-rhine-westphalia-essen-construction-industry-construction-workers-work-on-a-construction-site-iron-trusses-is-a-job-ti-image465918382.htmlRM2J20BJ6–22.03.2022, Germany, North Rhine-Westphalia, Essen - Construction industry, construction workers work on a construction site. Iron trusses is a job ti
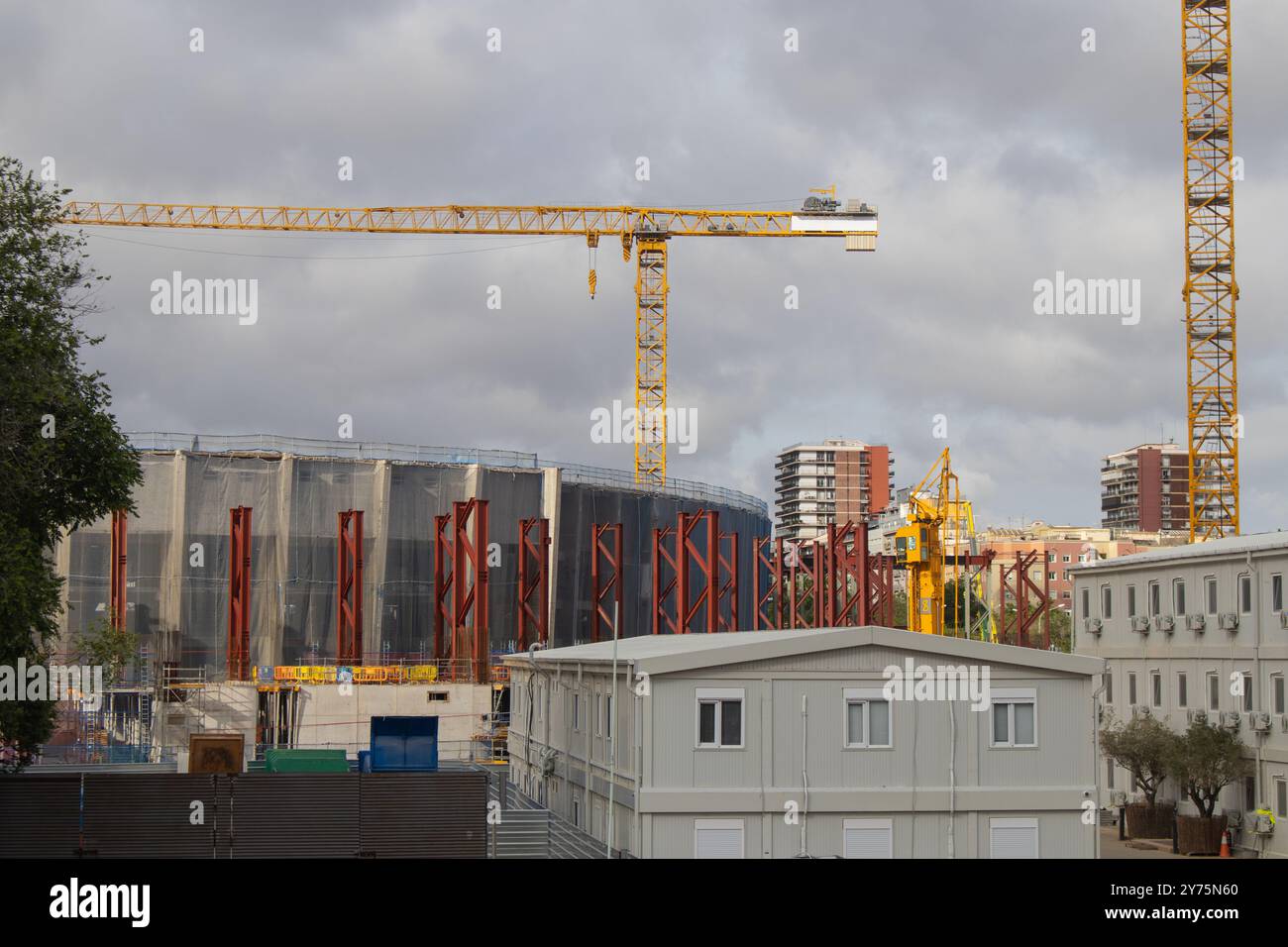 Barcelona, Spain; May 19 2024: Spotify Camp Nou renovation. Steel pillars and trusses that support the new structure at the largest European stadium Stock Photohttps://www.alamy.com/image-license-details/?v=1https://www.alamy.com/barcelona-spain-may-19-2024-spotify-camp-nou-renovation-steel-pillars-and-trusses-that-support-the-new-structure-at-the-largest-european-stadium-image624002232.html
Barcelona, Spain; May 19 2024: Spotify Camp Nou renovation. Steel pillars and trusses that support the new structure at the largest European stadium Stock Photohttps://www.alamy.com/image-license-details/?v=1https://www.alamy.com/barcelona-spain-may-19-2024-spotify-camp-nou-renovation-steel-pillars-and-trusses-that-support-the-new-structure-at-the-largest-european-stadium-image624002232.htmlRF2Y75N60–Barcelona, Spain; May 19 2024: Spotify Camp Nou renovation. Steel pillars and trusses that support the new structure at the largest European stadium
 man at work, construction worker wear a helmet, check the measurements and distances of the beams at the base of the foundations of the second floor o Stock Photohttps://www.alamy.com/image-license-details/?v=1https://www.alamy.com/man-at-work-construction-worker-wear-a-helmet-check-the-measurements-and-distances-of-the-beams-at-the-base-of-the-foundations-of-the-second-floor-o-image425823171.html
man at work, construction worker wear a helmet, check the measurements and distances of the beams at the base of the foundations of the second floor o Stock Photohttps://www.alamy.com/image-license-details/?v=1https://www.alamy.com/man-at-work-construction-worker-wear-a-helmet-check-the-measurements-and-distances-of-the-beams-at-the-base-of-the-foundations-of-the-second-floor-o-image425823171.htmlRF2FMNWPB–man at work, construction worker wear a helmet, check the measurements and distances of the beams at the base of the foundations of the second floor o
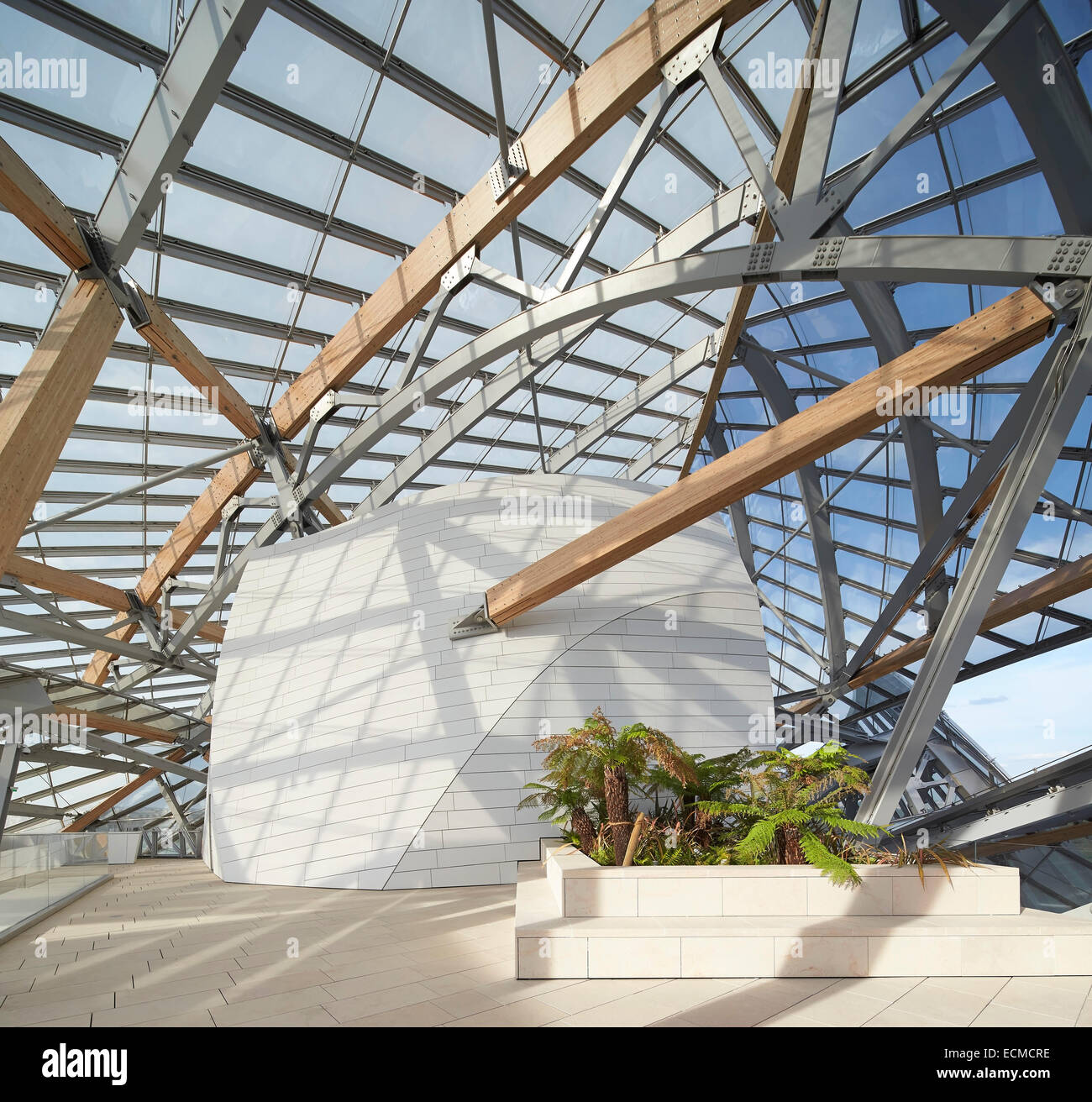 Fondation Louis Vuitton, Paris, France. Architect: Gehry Partners LLP, 2014. Detail of glass sails with trusses and gallery. Stock Photohttps://www.alamy.com/image-license-details/?v=1https://www.alamy.com/stock-photo-fondation-louis-vuitton-paris-france-architect-gehry-partners-llp-76666450.html
Fondation Louis Vuitton, Paris, France. Architect: Gehry Partners LLP, 2014. Detail of glass sails with trusses and gallery. Stock Photohttps://www.alamy.com/image-license-details/?v=1https://www.alamy.com/stock-photo-fondation-louis-vuitton-paris-france-architect-gehry-partners-llp-76666450.htmlRMECMCRE–Fondation Louis Vuitton, Paris, France. Architect: Gehry Partners LLP, 2014. Detail of glass sails with trusses and gallery.
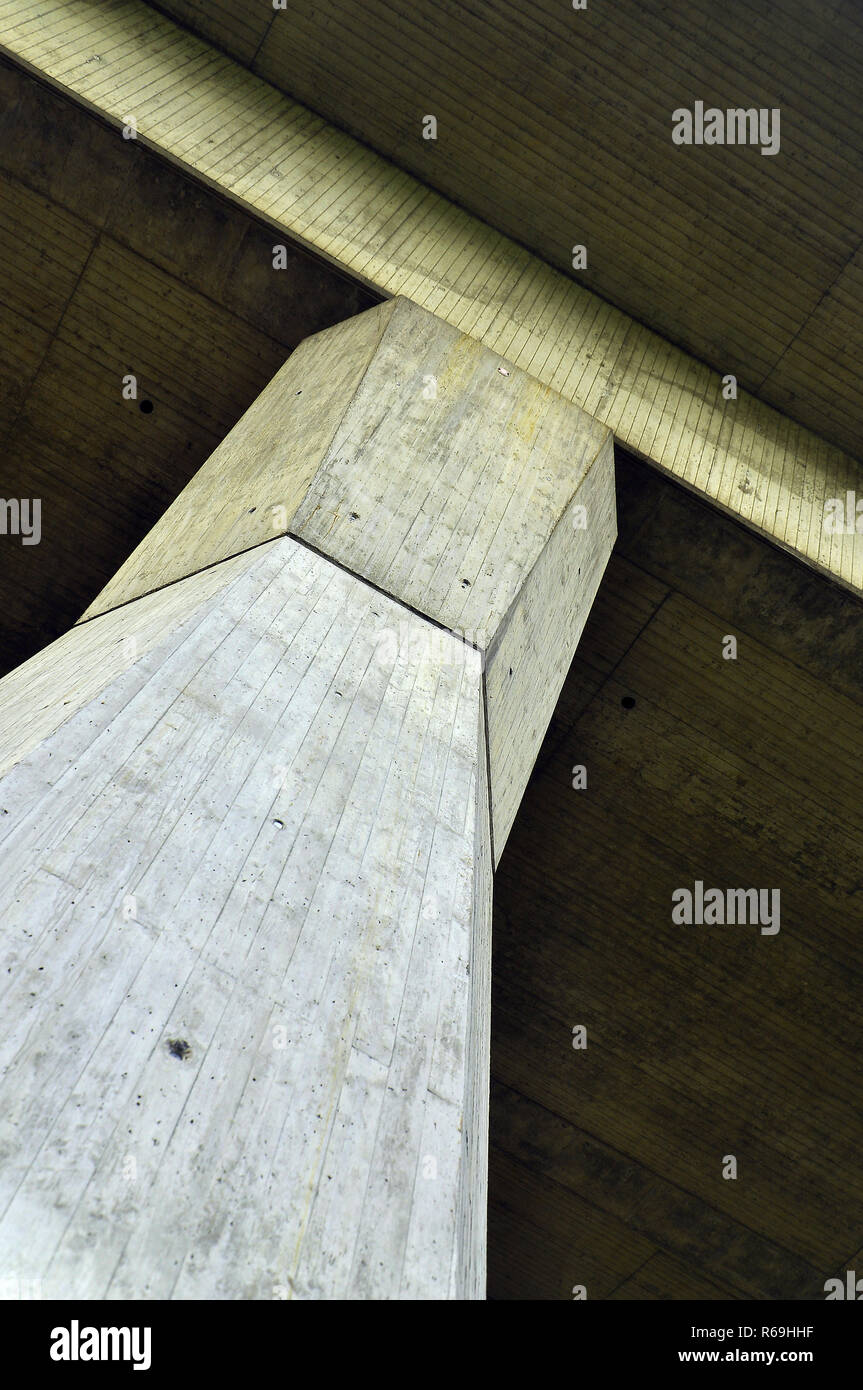 Träger Oder Brückenpfeiler Aus Stahlbeton Stock Photohttps://www.alamy.com/image-license-details/?v=1https://www.alamy.com/trger-oder-brckenpfeiler-aus-stahlbeton-image227634107.html
Träger Oder Brückenpfeiler Aus Stahlbeton Stock Photohttps://www.alamy.com/image-license-details/?v=1https://www.alamy.com/trger-oder-brckenpfeiler-aus-stahlbeton-image227634107.htmlRFR69HHF–Träger Oder Brückenpfeiler Aus Stahlbeton
 Biennial report of the Board of State Harbor Commissioners for .. . the rear. Thesecond floor will be truck height above the elevated driveway. Two truck ramps will extend from Berry Street to acenter driveway on the first floor and from the elevated driveway to the second floor. The substructure of the addition consists of untreated timber piles supporting concrete piers which extend toground water level. The building is a reinforced concrete structure except that the second floor over the center driveway is supportedon steel girders and the roof over the driveway is carried by steel trusses. Stock Photohttps://www.alamy.com/image-license-details/?v=1https://www.alamy.com/biennial-report-of-the-board-of-state-harbor-commissioners-for-the-rear-thesecond-floor-will-be-truck-height-above-the-elevated-driveway-two-truck-ramps-will-extend-from-berry-street-to-acenter-driveway-on-the-first-floor-and-from-the-elevated-driveway-to-the-second-floor-the-substructure-of-the-addition-consists-of-untreated-timber-piles-supporting-concrete-piers-which-extend-toground-water-level-the-building-is-a-reinforced-concrete-structure-except-that-the-second-floor-over-the-center-driveway-is-supportedon-steel-girders-and-the-roof-over-the-driveway-is-carried-by-steel-trusses-image342841198.html
Biennial report of the Board of State Harbor Commissioners for .. . the rear. Thesecond floor will be truck height above the elevated driveway. Two truck ramps will extend from Berry Street to acenter driveway on the first floor and from the elevated driveway to the second floor. The substructure of the addition consists of untreated timber piles supporting concrete piers which extend toground water level. The building is a reinforced concrete structure except that the second floor over the center driveway is supportedon steel girders and the roof over the driveway is carried by steel trusses. Stock Photohttps://www.alamy.com/image-license-details/?v=1https://www.alamy.com/biennial-report-of-the-board-of-state-harbor-commissioners-for-the-rear-thesecond-floor-will-be-truck-height-above-the-elevated-driveway-two-truck-ramps-will-extend-from-berry-street-to-acenter-driveway-on-the-first-floor-and-from-the-elevated-driveway-to-the-second-floor-the-substructure-of-the-addition-consists-of-untreated-timber-piles-supporting-concrete-piers-which-extend-toground-water-level-the-building-is-a-reinforced-concrete-structure-except-that-the-second-floor-over-the-center-driveway-is-supportedon-steel-girders-and-the-roof-over-the-driveway-is-carried-by-steel-trusses-image342841198.htmlRM2AWNNCE–Biennial report of the Board of State Harbor Commissioners for .. . the rear. Thesecond floor will be truck height above the elevated driveway. Two truck ramps will extend from Berry Street to acenter driveway on the first floor and from the elevated driveway to the second floor. The substructure of the addition consists of untreated timber piles supporting concrete piers which extend toground water level. The building is a reinforced concrete structure except that the second floor over the center driveway is supportedon steel girders and the roof over the driveway is carried by steel trusses.
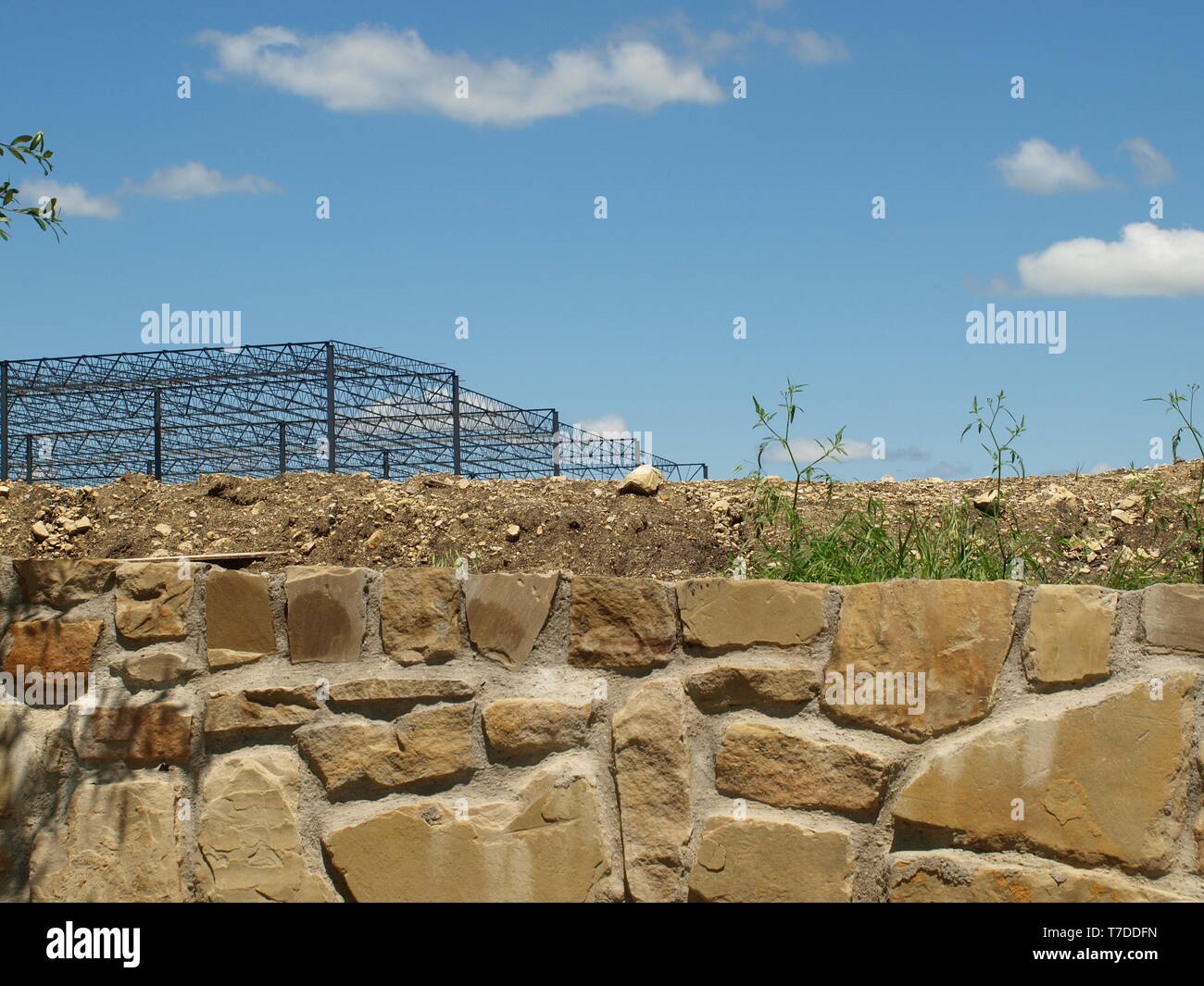 One 13-Acre Roof and Pre-Cast Wall Stock Photohttps://www.alamy.com/image-license-details/?v=1https://www.alamy.com/one-13-acre-roof-and-pre-cast-wall-image245543753.html
One 13-Acre Roof and Pre-Cast Wall Stock Photohttps://www.alamy.com/image-license-details/?v=1https://www.alamy.com/one-13-acre-roof-and-pre-cast-wall-image245543753.htmlRFT7DDFN–One 13-Acre Roof and Pre-Cast Wall
 On the Snowy River in the Deddick Valley Stock Photohttps://www.alamy.com/image-license-details/?v=1https://www.alamy.com/stock-photo-on-the-snowy-river-in-the-deddick-valley-113502282.html
On the Snowy River in the Deddick Valley Stock Photohttps://www.alamy.com/image-license-details/?v=1https://www.alamy.com/stock-photo-on-the-snowy-river-in-the-deddick-valley-113502282.htmlRFGGJD8X–On the Snowy River in the Deddick Valley
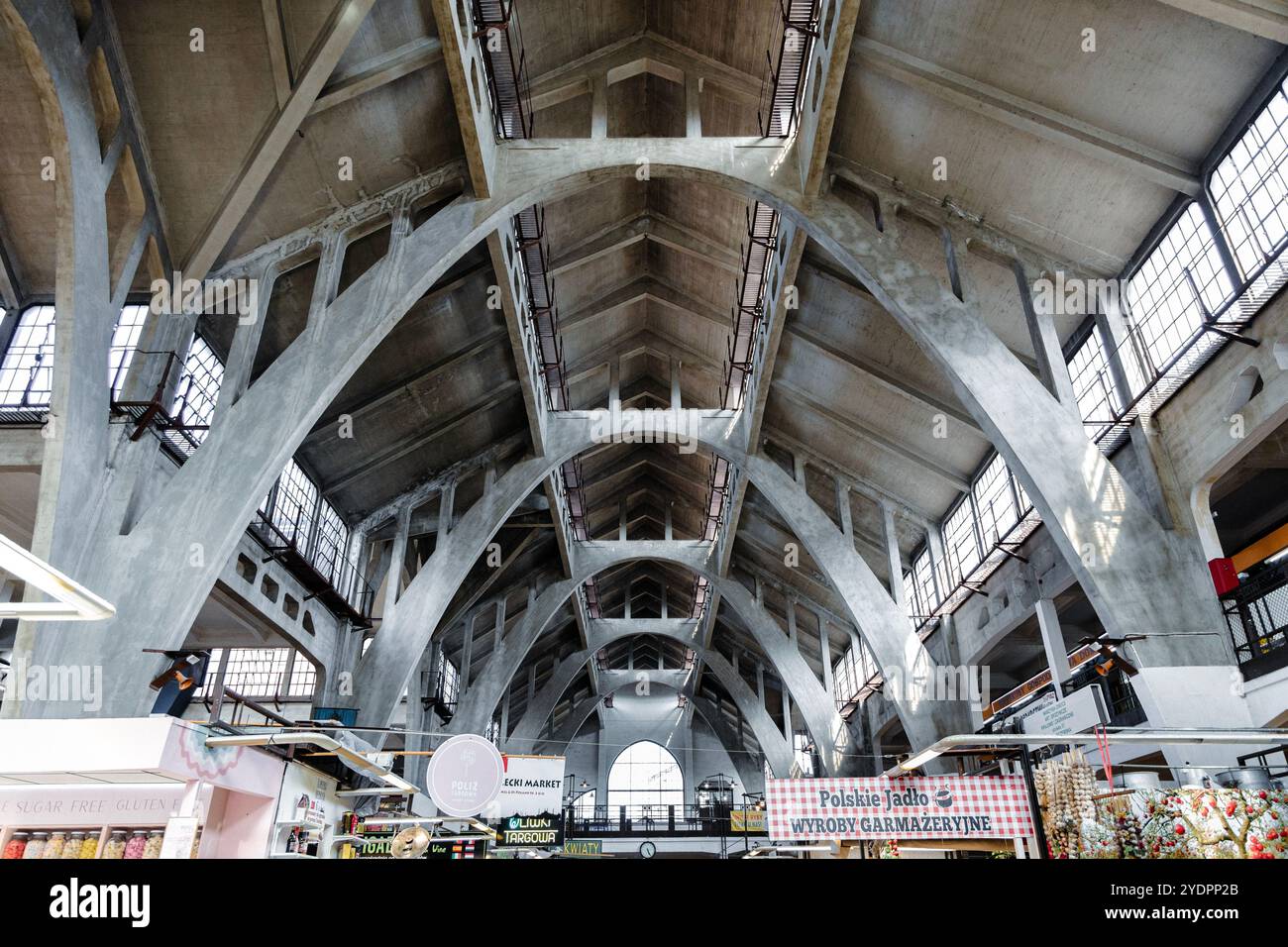 Interior of the Market Hall (Hala Targowa), built in early 20th century, designed by Richard Plüddemann in Wroclaw, Poland Stock Photohttps://www.alamy.com/image-license-details/?v=1https://www.alamy.com/interior-of-the-market-hall-hala-targowa-built-in-early-20th-century-designed-by-richard-plddemann-in-wroclaw-poland-image628064035.html
Interior of the Market Hall (Hala Targowa), built in early 20th century, designed by Richard Plüddemann in Wroclaw, Poland Stock Photohttps://www.alamy.com/image-license-details/?v=1https://www.alamy.com/interior-of-the-market-hall-hala-targowa-built-in-early-20th-century-designed-by-richard-plddemann-in-wroclaw-poland-image628064035.htmlRM2YDPP2B–Interior of the Market Hall (Hala Targowa), built in early 20th century, designed by Richard Plüddemann in Wroclaw, Poland
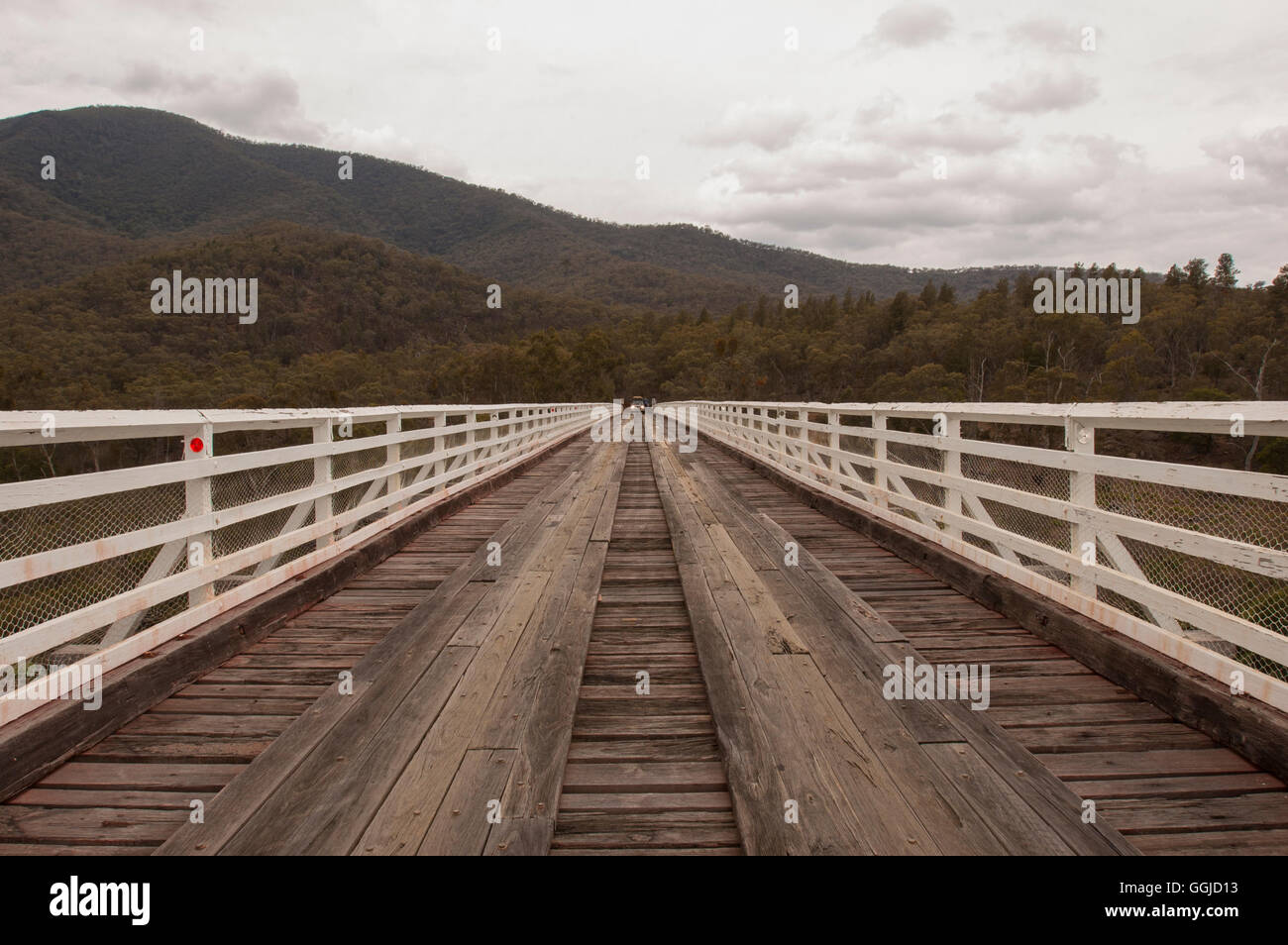 On the Snowy River in the Deddick Valley Stock Photohttps://www.alamy.com/image-license-details/?v=1https://www.alamy.com/stock-photo-on-the-snowy-river-in-the-deddick-valley-113502063.html
On the Snowy River in the Deddick Valley Stock Photohttps://www.alamy.com/image-license-details/?v=1https://www.alamy.com/stock-photo-on-the-snowy-river-in-the-deddick-valley-113502063.htmlRFGGJD13–On the Snowy River in the Deddick Valley
 The steel frame of a building under construction Stock Photohttps://www.alamy.com/image-license-details/?v=1https://www.alamy.com/the-steel-frame-of-a-building-under-construction-image350203790.html
The steel frame of a building under construction Stock Photohttps://www.alamy.com/image-license-details/?v=1https://www.alamy.com/the-steel-frame-of-a-building-under-construction-image350203790.htmlRF2B9N4E6–The steel frame of a building under construction
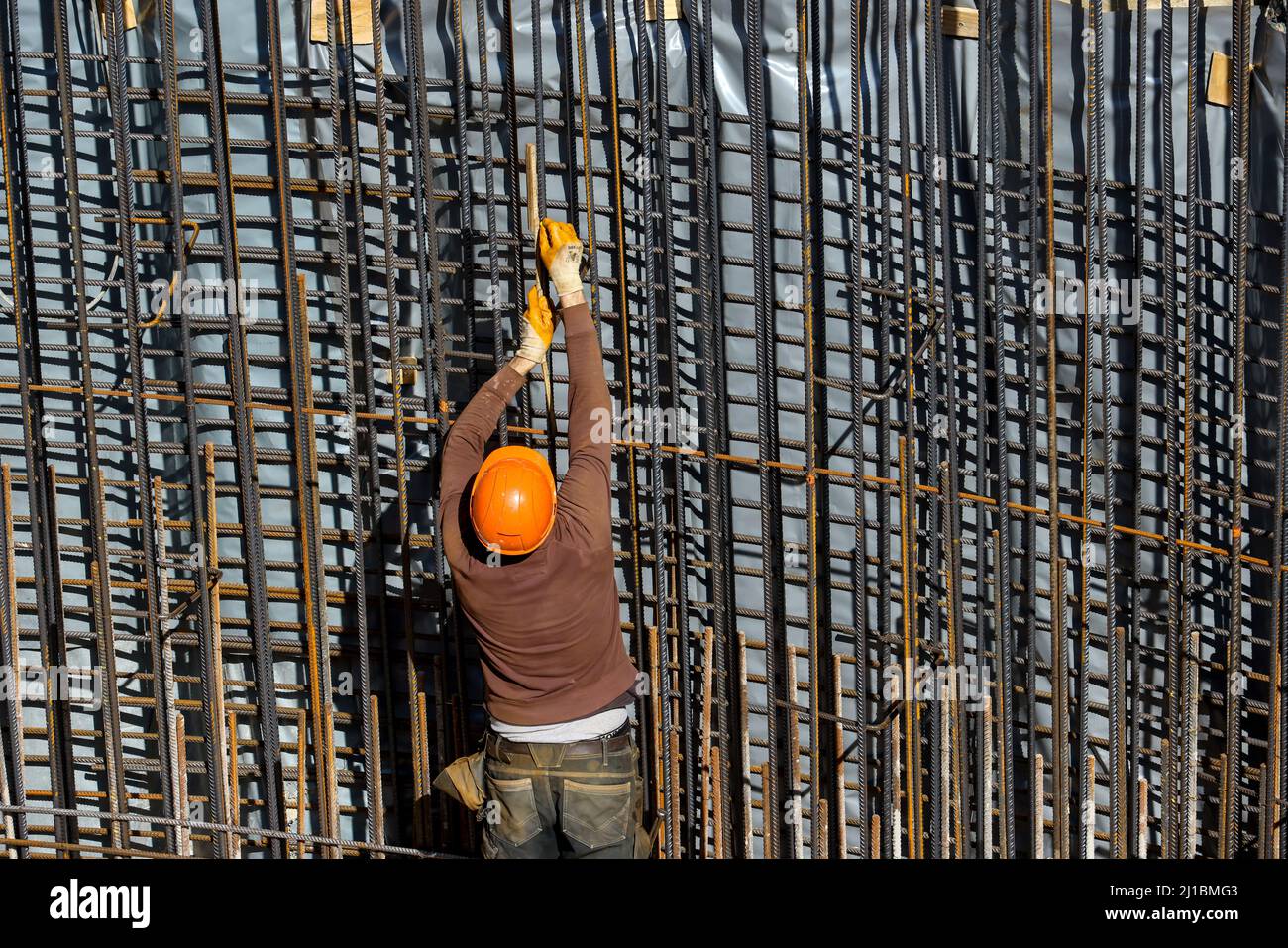 Essen, North Rhine-Westphalia, Germany - construction industry, construction workers work on a construction site. Iron trusses is a job title for cons Stock Photohttps://www.alamy.com/image-license-details/?v=1https://www.alamy.com/essen-north-rhine-westphalia-germany-construction-industry-construction-workers-work-on-a-construction-site-iron-trusses-is-a-job-title-for-cons-image465552195.html
Essen, North Rhine-Westphalia, Germany - construction industry, construction workers work on a construction site. Iron trusses is a job title for cons Stock Photohttps://www.alamy.com/image-license-details/?v=1https://www.alamy.com/essen-north-rhine-westphalia-germany-construction-industry-construction-workers-work-on-a-construction-site-iron-trusses-is-a-job-title-for-cons-image465552195.htmlRM2J1BMG3–Essen, North Rhine-Westphalia, Germany - construction industry, construction workers work on a construction site. Iron trusses is a job title for cons
 Interior of Hala Targowa, the famous indoor market in Wrocław, Poland. Stock Photohttps://www.alamy.com/image-license-details/?v=1https://www.alamy.com/stock-photo-interior-of-hala-targowa-the-famous-indoor-market-in-wrocaw-poland-96247096.html
Interior of Hala Targowa, the famous indoor market in Wrocław, Poland. Stock Photohttps://www.alamy.com/image-license-details/?v=1https://www.alamy.com/stock-photo-interior-of-hala-targowa-the-famous-indoor-market-in-wrocaw-poland-96247096.htmlRMFGGC48–Interior of Hala Targowa, the famous indoor market in Wrocław, Poland.
 Inside Hala Targowa (Market Hall), built 1908, Wrocław, Lower Silesia, Poland, August 2021 Stock Photohttps://www.alamy.com/image-license-details/?v=1https://www.alamy.com/inside-hala-targowa-market-hall-built-1908-wrocaw-lower-silesia-poland-august-2021-image457607359.html
Inside Hala Targowa (Market Hall), built 1908, Wrocław, Lower Silesia, Poland, August 2021 Stock Photohttps://www.alamy.com/image-license-details/?v=1https://www.alamy.com/inside-hala-targowa-market-hall-built-1908-wrocaw-lower-silesia-poland-august-2021-image457607359.htmlRF2HGDPRY–Inside Hala Targowa (Market Hall), built 1908, Wrocław, Lower Silesia, Poland, August 2021
 22.03.2022, Germany, North Rhine-Westphalia, Essen - Construction industry, construction workers work on a construction site. Iron trusses is a job ti Stock Photohttps://www.alamy.com/image-license-details/?v=1https://www.alamy.com/22032022-germany-north-rhine-westphalia-essen-construction-industry-construction-workers-work-on-a-construction-site-iron-trusses-is-a-job-ti-image465918380.html
22.03.2022, Germany, North Rhine-Westphalia, Essen - Construction industry, construction workers work on a construction site. Iron trusses is a job ti Stock Photohttps://www.alamy.com/image-license-details/?v=1https://www.alamy.com/22032022-germany-north-rhine-westphalia-essen-construction-industry-construction-workers-work-on-a-construction-site-iron-trusses-is-a-job-ti-image465918380.htmlRM2J20BJ4–22.03.2022, Germany, North Rhine-Westphalia, Essen - Construction industry, construction workers work on a construction site. Iron trusses is a job ti
 construction worker wear helmet and use computer, house renovation project plan, work concept, sitting on beams of building site in background Stock Photohttps://www.alamy.com/image-license-details/?v=1https://www.alamy.com/construction-worker-wear-helmet-and-use-computer-house-renovation-project-plan-work-concept-sitting-on-beams-of-building-site-in-background-image426071053.html
construction worker wear helmet and use computer, house renovation project plan, work concept, sitting on beams of building site in background Stock Photohttps://www.alamy.com/image-license-details/?v=1https://www.alamy.com/construction-worker-wear-helmet-and-use-computer-house-renovation-project-plan-work-concept-sitting-on-beams-of-building-site-in-background-image426071053.htmlRF2FN55Y9–construction worker wear helmet and use computer, house renovation project plan, work concept, sitting on beams of building site in background
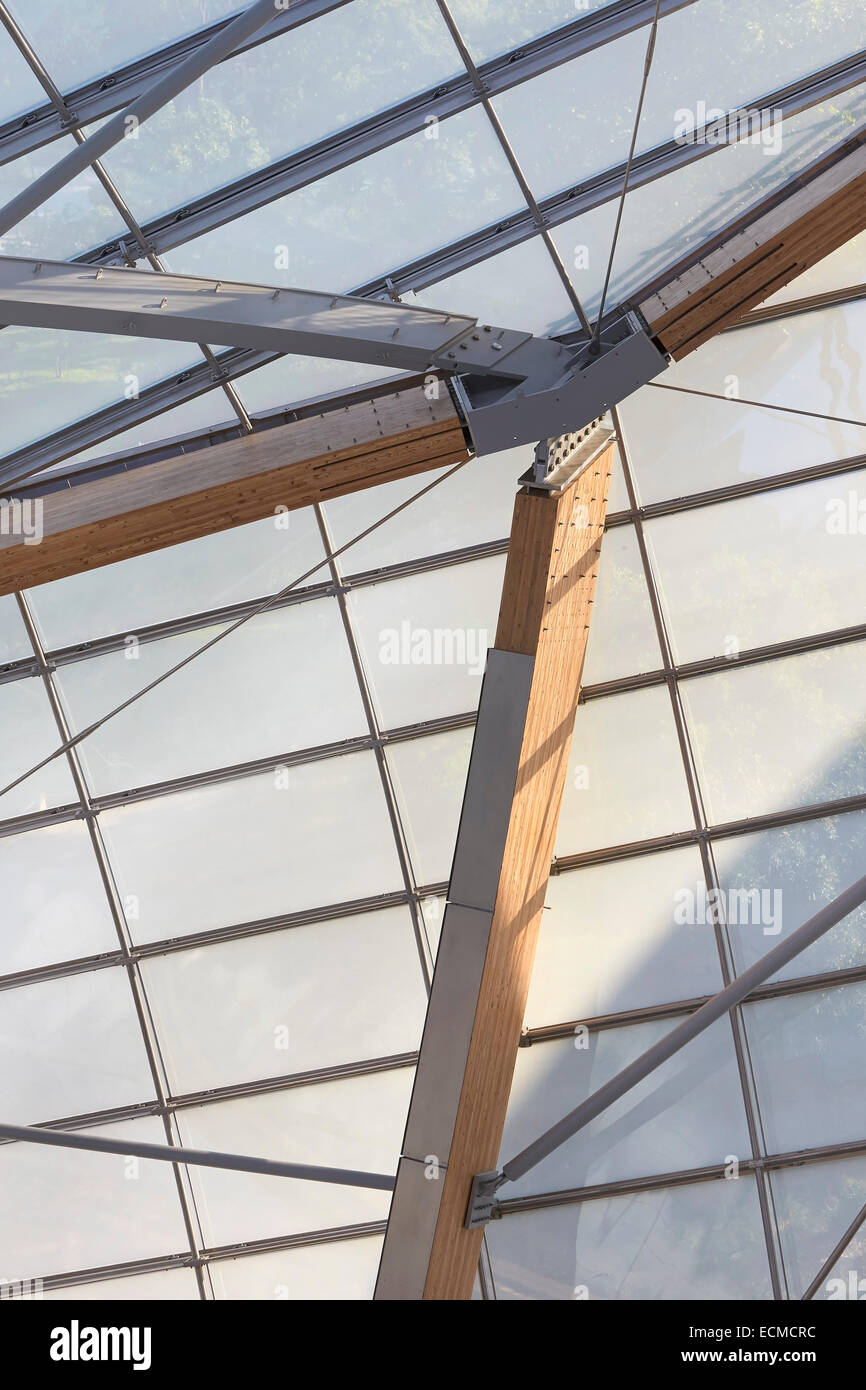 Fondation Louis Vuitton, Paris, France. Architect: Gehry Partners LLP, 2014. Detail of glass sails with wooden trusses. Stock Photohttps://www.alamy.com/image-license-details/?v=1https://www.alamy.com/stock-photo-fondation-louis-vuitton-paris-france-architect-gehry-partners-llp-76666448.html
Fondation Louis Vuitton, Paris, France. Architect: Gehry Partners LLP, 2014. Detail of glass sails with wooden trusses. Stock Photohttps://www.alamy.com/image-license-details/?v=1https://www.alamy.com/stock-photo-fondation-louis-vuitton-paris-france-architect-gehry-partners-llp-76666448.htmlRMECMCRC–Fondation Louis Vuitton, Paris, France. Architect: Gehry Partners LLP, 2014. Detail of glass sails with wooden trusses.
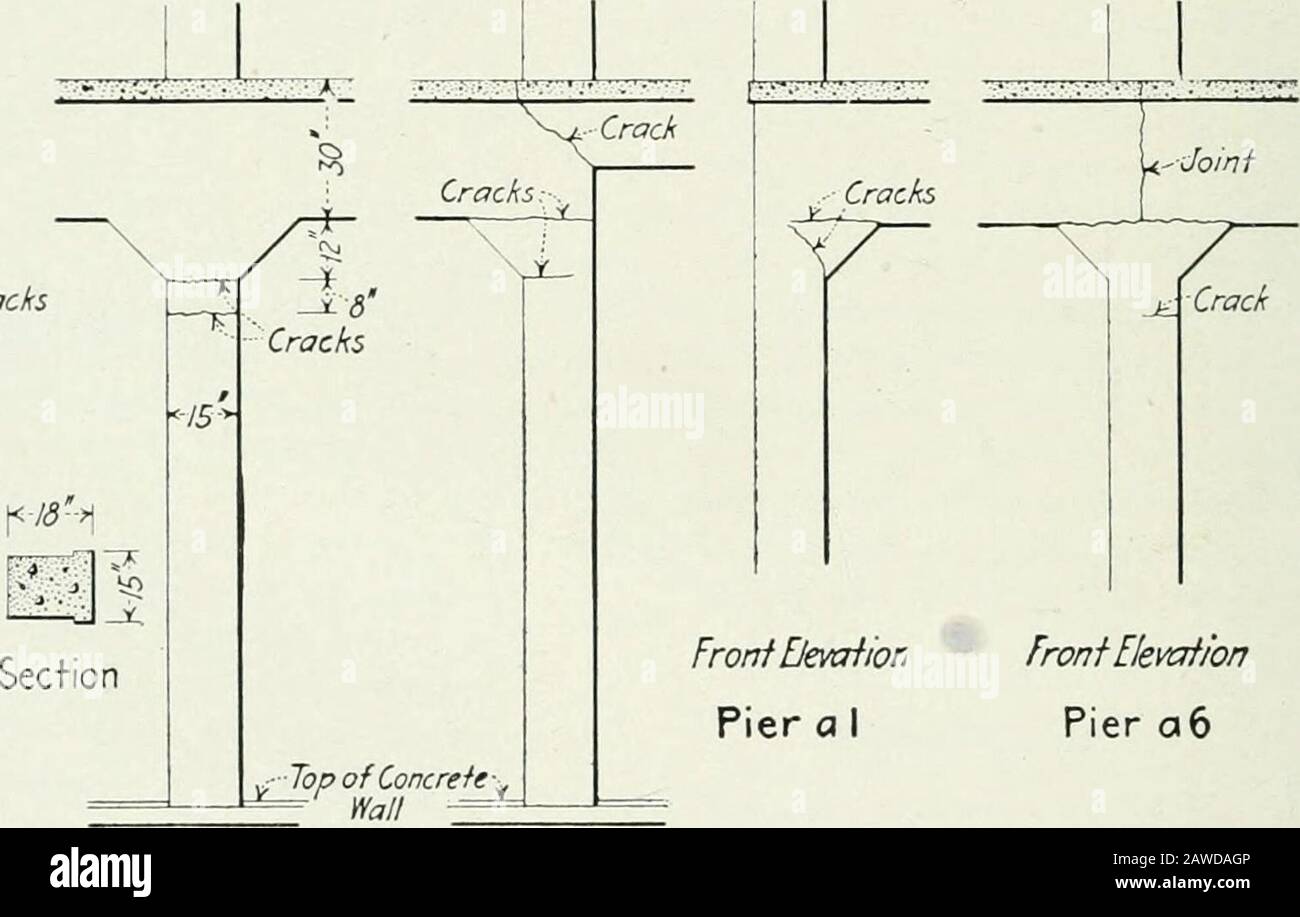 Pulp and paper magazine of Canada . W. .loues, of Milton, New Hampshire being the engineer. The building isof reinforced concrete excepting for awooden roof carried on trusses of the samematerial. The window frames and sashesare also of wood. The blaze started below the machineroom floor in the main building and setfire to the wooden paneling between thepiers forming the outside wall of the lowerstorey of the building. The burning panels hirly interesting test of the effect of fireon reinforced concrete work. On May 26th, Norton C. Tuttle, secre-tary of the Aberthaw Construction Co., ex-amined Stock Photohttps://www.alamy.com/image-license-details/?v=1https://www.alamy.com/pulp-and-paper-magazine-of-canada-w-loues-of-milton-new-hampshire-being-the-engineer-the-building-isof-reinforced-concrete-excepting-for-awooden-roof-carried-on-trusses-of-the-samematerial-the-window-frames-and-sashesare-also-of-wood-the-blaze-started-below-the-machineroom-floor-in-the-main-building-and-setfire-to-the-wooden-paneling-between-thepiers-forming-the-outside-wall-of-the-lowerstorey-of-the-building-the-burning-panels-hirly-interesting-test-of-the-effect-of-fireon-reinforced-concrete-work-on-may-26th-norton-c-tuttle-secre-tary-of-the-aberthaw-construction-co-ex-amined-image342657078.html
Pulp and paper magazine of Canada . W. .loues, of Milton, New Hampshire being the engineer. The building isof reinforced concrete excepting for awooden roof carried on trusses of the samematerial. The window frames and sashesare also of wood. The blaze started below the machineroom floor in the main building and setfire to the wooden paneling between thepiers forming the outside wall of the lowerstorey of the building. The burning panels hirly interesting test of the effect of fireon reinforced concrete work. On May 26th, Norton C. Tuttle, secre-tary of the Aberthaw Construction Co., ex-amined Stock Photohttps://www.alamy.com/image-license-details/?v=1https://www.alamy.com/pulp-and-paper-magazine-of-canada-w-loues-of-milton-new-hampshire-being-the-engineer-the-building-isof-reinforced-concrete-excepting-for-awooden-roof-carried-on-trusses-of-the-samematerial-the-window-frames-and-sashesare-also-of-wood-the-blaze-started-below-the-machineroom-floor-in-the-main-building-and-setfire-to-the-wooden-paneling-between-thepiers-forming-the-outside-wall-of-the-lowerstorey-of-the-building-the-burning-panels-hirly-interesting-test-of-the-effect-of-fireon-reinforced-concrete-work-on-may-26th-norton-c-tuttle-secre-tary-of-the-aberthaw-construction-co-ex-amined-image342657078.htmlRM2AWDAGP–Pulp and paper magazine of Canada . W. .loues, of Milton, New Hampshire being the engineer. The building isof reinforced concrete excepting for awooden roof carried on trusses of the samematerial. The window frames and sashesare also of wood. The blaze started below the machineroom floor in the main building and setfire to the wooden paneling between thepiers forming the outside wall of the lowerstorey of the building. The burning panels hirly interesting test of the effect of fireon reinforced concrete work. On May 26th, Norton C. Tuttle, secre-tary of the Aberthaw Construction Co., ex-amined
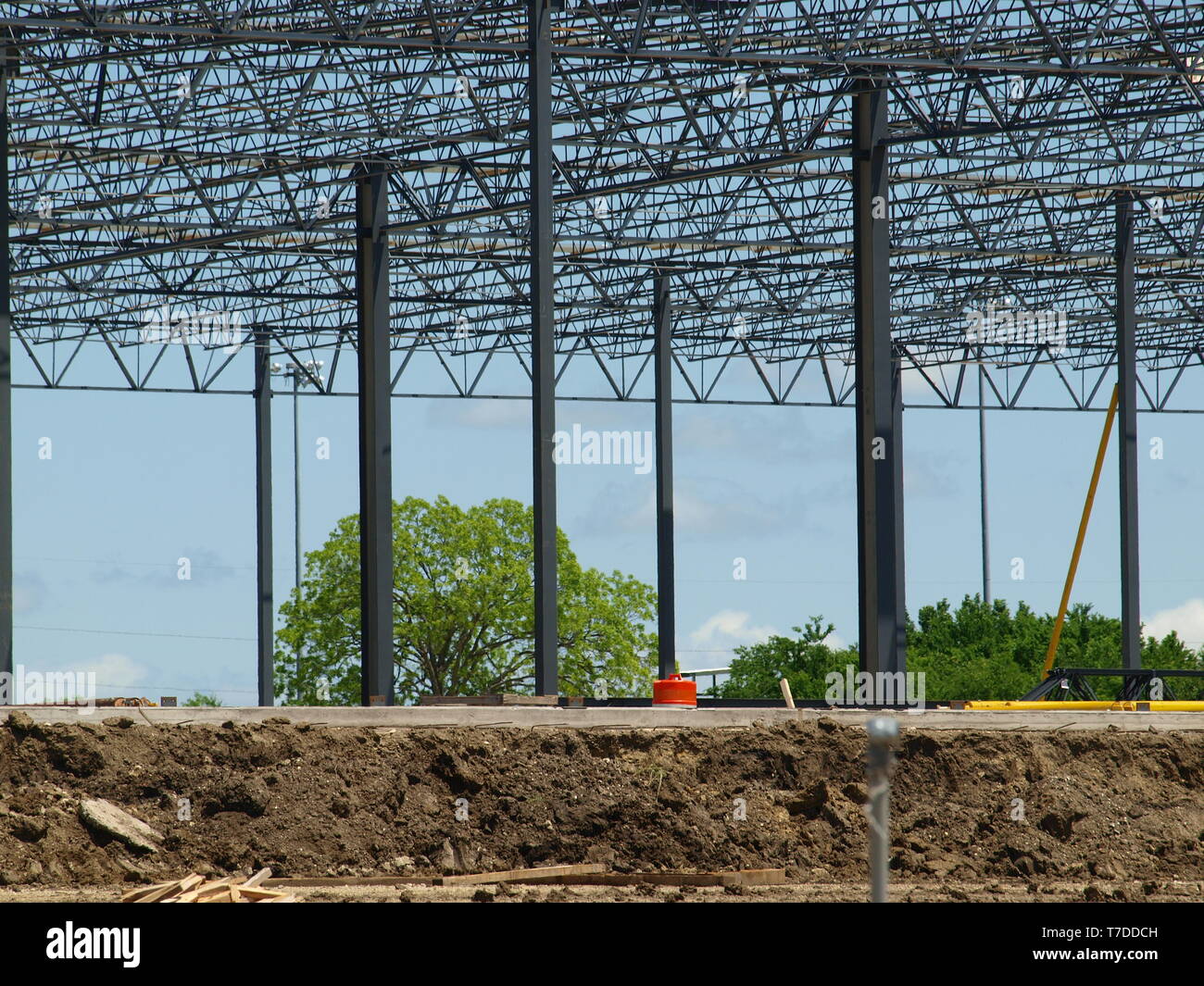 One 13-Acre Roof and Pre-Cast Wall Stock Photohttps://www.alamy.com/image-license-details/?v=1https://www.alamy.com/one-13-acre-roof-and-pre-cast-wall-image245543665.html
One 13-Acre Roof and Pre-Cast Wall Stock Photohttps://www.alamy.com/image-license-details/?v=1https://www.alamy.com/one-13-acre-roof-and-pre-cast-wall-image245543665.htmlRFT7DDCH–One 13-Acre Roof and Pre-Cast Wall
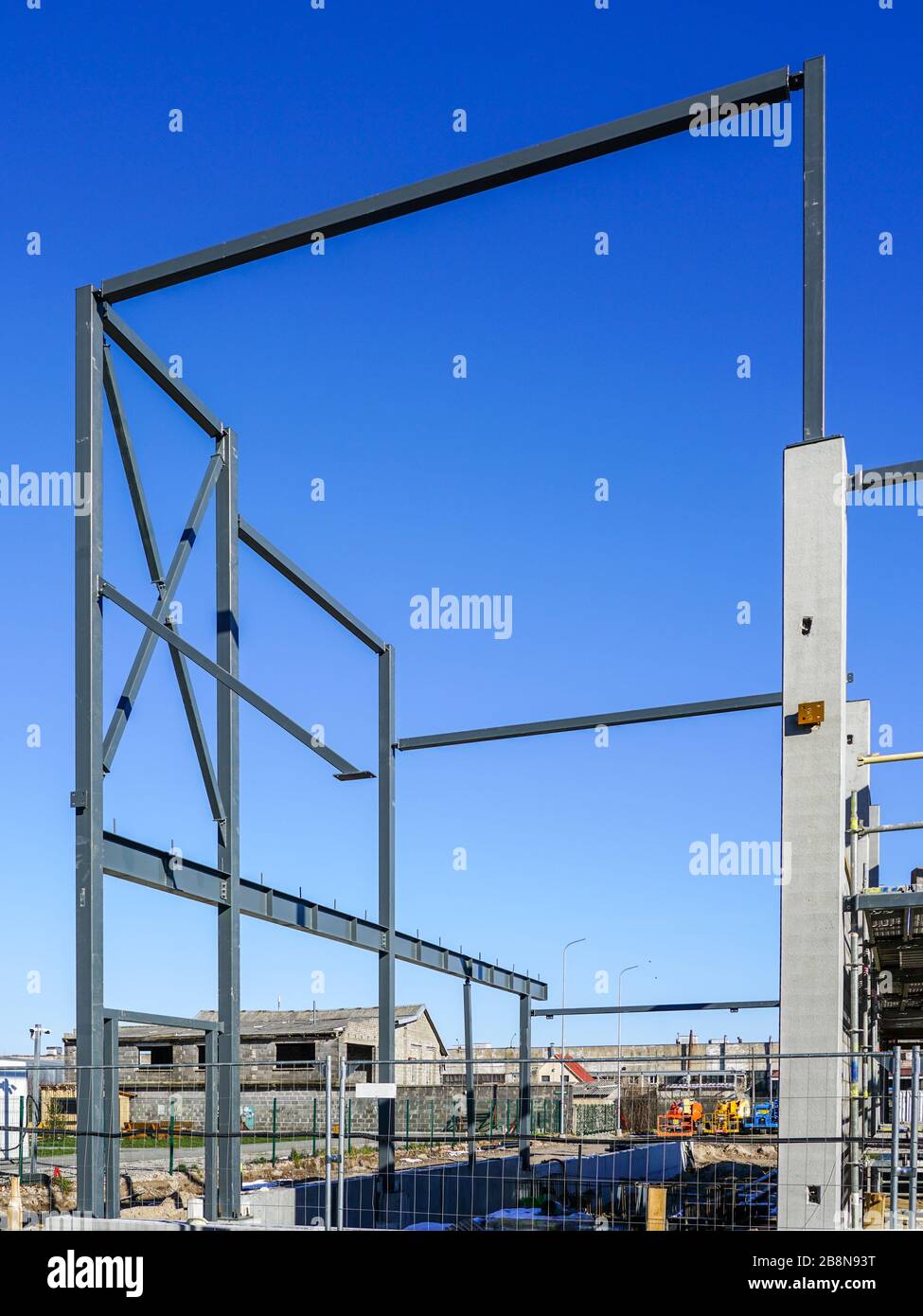 The steel frame of a building under construction Stock Photohttps://www.alamy.com/image-license-details/?v=1https://www.alamy.com/the-steel-frame-of-a-building-under-construction-image349592764.html
The steel frame of a building under construction Stock Photohttps://www.alamy.com/image-license-details/?v=1https://www.alamy.com/the-steel-frame-of-a-building-under-construction-image349592764.htmlRF2B8N93T–The steel frame of a building under construction
 Essen, North Rhine-Westphalia, Germany - construction industry, construction workers work on a construction site. Iron trusses is a job title for cons Stock Photohttps://www.alamy.com/image-license-details/?v=1https://www.alamy.com/essen-north-rhine-westphalia-germany-construction-industry-construction-workers-work-on-a-construction-site-iron-trusses-is-a-job-title-for-cons-image465552199.html
Essen, North Rhine-Westphalia, Germany - construction industry, construction workers work on a construction site. Iron trusses is a job title for cons Stock Photohttps://www.alamy.com/image-license-details/?v=1https://www.alamy.com/essen-north-rhine-westphalia-germany-construction-industry-construction-workers-work-on-a-construction-site-iron-trusses-is-a-job-title-for-cons-image465552199.htmlRM2J1BMG7–Essen, North Rhine-Westphalia, Germany - construction industry, construction workers work on a construction site. Iron trusses is a job title for cons
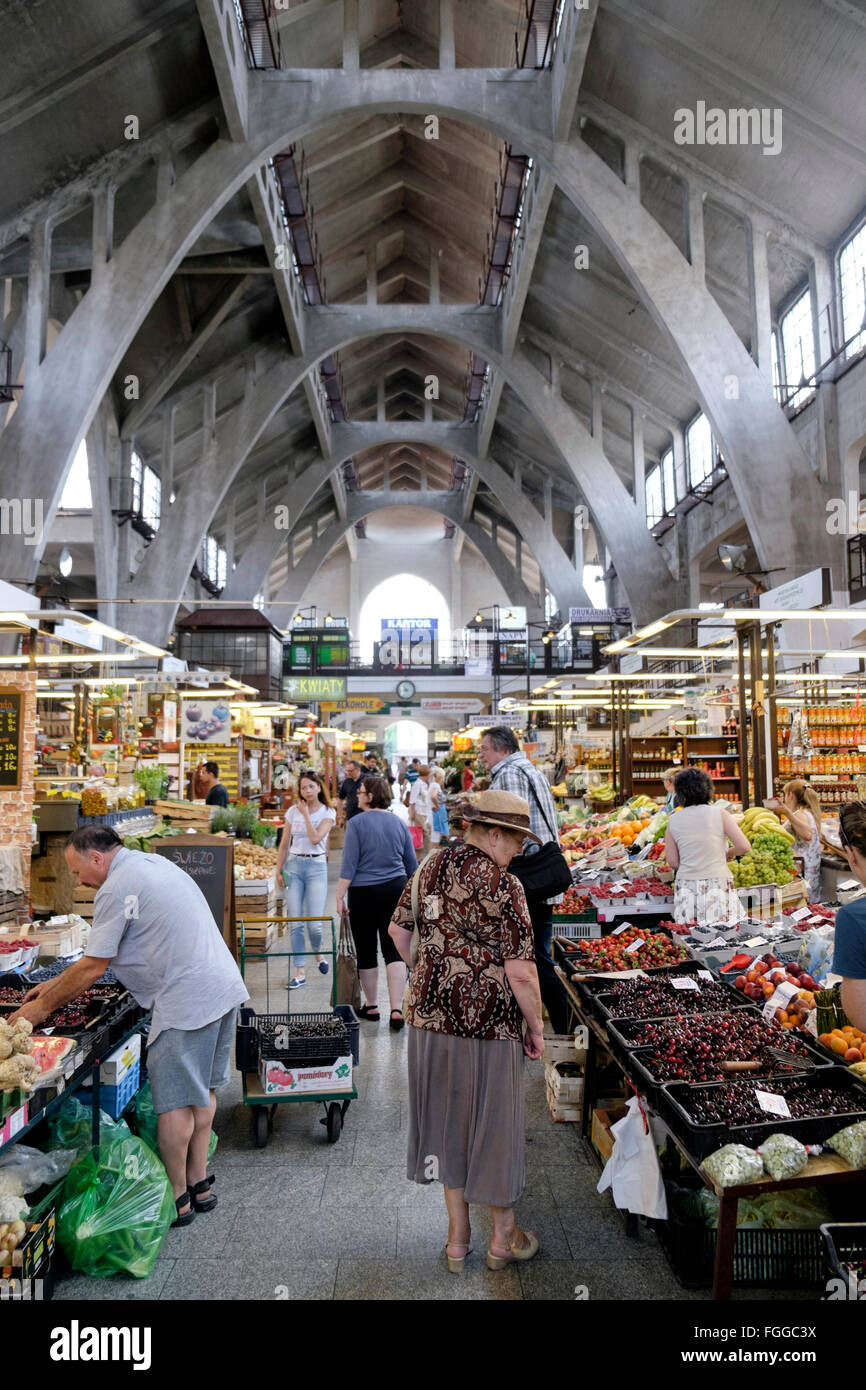 A lady shopping for fruit in Hala Targowa, the famous indoor market in Wrocław, Poland. Stock Photohttps://www.alamy.com/image-license-details/?v=1https://www.alamy.com/stock-photo-a-lady-shopping-for-fruit-in-hala-targowa-the-famous-indoor-market-96247086.html
A lady shopping for fruit in Hala Targowa, the famous indoor market in Wrocław, Poland. Stock Photohttps://www.alamy.com/image-license-details/?v=1https://www.alamy.com/stock-photo-a-lady-shopping-for-fruit-in-hala-targowa-the-famous-indoor-market-96247086.htmlRMFGGC3X–A lady shopping for fruit in Hala Targowa, the famous indoor market in Wrocław, Poland.
 Inside Hala Targowa (Market Hall), built 1908, Wrocław, Lower Silesia, Poland, August 2021 Stock Photohttps://www.alamy.com/image-license-details/?v=1https://www.alamy.com/inside-hala-targowa-market-hall-built-1908-wrocaw-lower-silesia-poland-august-2021-image457607350.html
Inside Hala Targowa (Market Hall), built 1908, Wrocław, Lower Silesia, Poland, August 2021 Stock Photohttps://www.alamy.com/image-license-details/?v=1https://www.alamy.com/inside-hala-targowa-market-hall-built-1908-wrocaw-lower-silesia-poland-august-2021-image457607350.htmlRF2HGDPRJ–Inside Hala Targowa (Market Hall), built 1908, Wrocław, Lower Silesia, Poland, August 2021
 22.03.2022, Germany, North Rhine-Westphalia, Essen - Construction industry, construction workers work on a building site. Iron trusses is a job title Stock Photohttps://www.alamy.com/image-license-details/?v=1https://www.alamy.com/22032022-germany-north-rhine-westphalia-essen-construction-industry-construction-workers-work-on-a-building-site-iron-trusses-is-a-job-title-image465918368.html
22.03.2022, Germany, North Rhine-Westphalia, Essen - Construction industry, construction workers work on a building site. Iron trusses is a job title Stock Photohttps://www.alamy.com/image-license-details/?v=1https://www.alamy.com/22032022-germany-north-rhine-westphalia-essen-construction-industry-construction-workers-work-on-a-building-site-iron-trusses-is-a-job-title-image465918368.htmlRM2J20BHM–22.03.2022, Germany, North Rhine-Westphalia, Essen - Construction industry, construction workers work on a building site. Iron trusses is a job title
 man at work, construction worker wears helmet and uses the spirit level, check the beams at the base of the foundations of the second floor of house, Stock Photohttps://www.alamy.com/image-license-details/?v=1https://www.alamy.com/man-at-work-construction-worker-wears-helmet-and-uses-the-spirit-level-check-the-beams-at-the-base-of-the-foundations-of-the-second-floor-of-house-image450115722.html
man at work, construction worker wears helmet and uses the spirit level, check the beams at the base of the foundations of the second floor of house, Stock Photohttps://www.alamy.com/image-license-details/?v=1https://www.alamy.com/man-at-work-construction-worker-wears-helmet-and-uses-the-spirit-level-check-the-beams-at-the-base-of-the-foundations-of-the-second-floor-of-house-image450115722.htmlRF2H48F5E–man at work, construction worker wears helmet and uses the spirit level, check the beams at the base of the foundations of the second floor of house,
 . Canadian machinery and metalworking (January-June 1913). a-terial and the shipment of finished cast- LAYOTJT AND CROSS-SECTION OP FLANT OF DOMINION STEEL CASTING CO. 22 CANADIAN MACHINERY Volume IX Construction of Buildings. The main buildings have steel frames,the columns being supported on concretepiers. Concrete side walls extend to aheight of 6 ft., above which, there is acontinuous .steel sash reaching practic-ally to the roofs. The latter are of 2*/2inch reinforced concrete, supported onsteel trusses and covered with Nepon-set roofing material. The foundry has six monitors runningacros Stock Photohttps://www.alamy.com/image-license-details/?v=1https://www.alamy.com/canadian-machinery-and-metalworking-january-june-1913-a-terial-and-the-shipment-of-finished-cast-layotjt-and-cross-section-op-flant-of-dominion-steel-casting-co-22-canadian-machinery-volume-ix-construction-of-buildings-the-main-buildings-have-steel-framesthe-columns-being-supported-on-concretepiers-concrete-side-walls-extend-to-aheight-of-6-ft-above-which-there-is-acontinuous-steel-sash-reaching-practic-ally-to-the-roofs-the-latter-are-of-22inch-reinforced-concrete-supported-onsteel-trusses-and-covered-with-nepon-set-roofing-material-the-foundry-has-six-monitors-runningacros-image336721748.html
. Canadian machinery and metalworking (January-June 1913). a-terial and the shipment of finished cast- LAYOTJT AND CROSS-SECTION OP FLANT OF DOMINION STEEL CASTING CO. 22 CANADIAN MACHINERY Volume IX Construction of Buildings. The main buildings have steel frames,the columns being supported on concretepiers. Concrete side walls extend to aheight of 6 ft., above which, there is acontinuous .steel sash reaching practic-ally to the roofs. The latter are of 2*/2inch reinforced concrete, supported onsteel trusses and covered with Nepon-set roofing material. The foundry has six monitors runningacros Stock Photohttps://www.alamy.com/image-license-details/?v=1https://www.alamy.com/canadian-machinery-and-metalworking-january-june-1913-a-terial-and-the-shipment-of-finished-cast-layotjt-and-cross-section-op-flant-of-dominion-steel-casting-co-22-canadian-machinery-volume-ix-construction-of-buildings-the-main-buildings-have-steel-framesthe-columns-being-supported-on-concretepiers-concrete-side-walls-extend-to-aheight-of-6-ft-above-which-there-is-acontinuous-steel-sash-reaching-practic-ally-to-the-roofs-the-latter-are-of-22inch-reinforced-concrete-supported-onsteel-trusses-and-covered-with-nepon-set-roofing-material-the-foundry-has-six-monitors-runningacros-image336721748.htmlRM2AFR00M–. Canadian machinery and metalworking (January-June 1913). a-terial and the shipment of finished cast- LAYOTJT AND CROSS-SECTION OP FLANT OF DOMINION STEEL CASTING CO. 22 CANADIAN MACHINERY Volume IX Construction of Buildings. The main buildings have steel frames,the columns being supported on concretepiers. Concrete side walls extend to aheight of 6 ft., above which, there is acontinuous .steel sash reaching practic-ally to the roofs. The latter are of 2*/2inch reinforced concrete, supported onsteel trusses and covered with Nepon-set roofing material. The foundry has six monitors runningacros
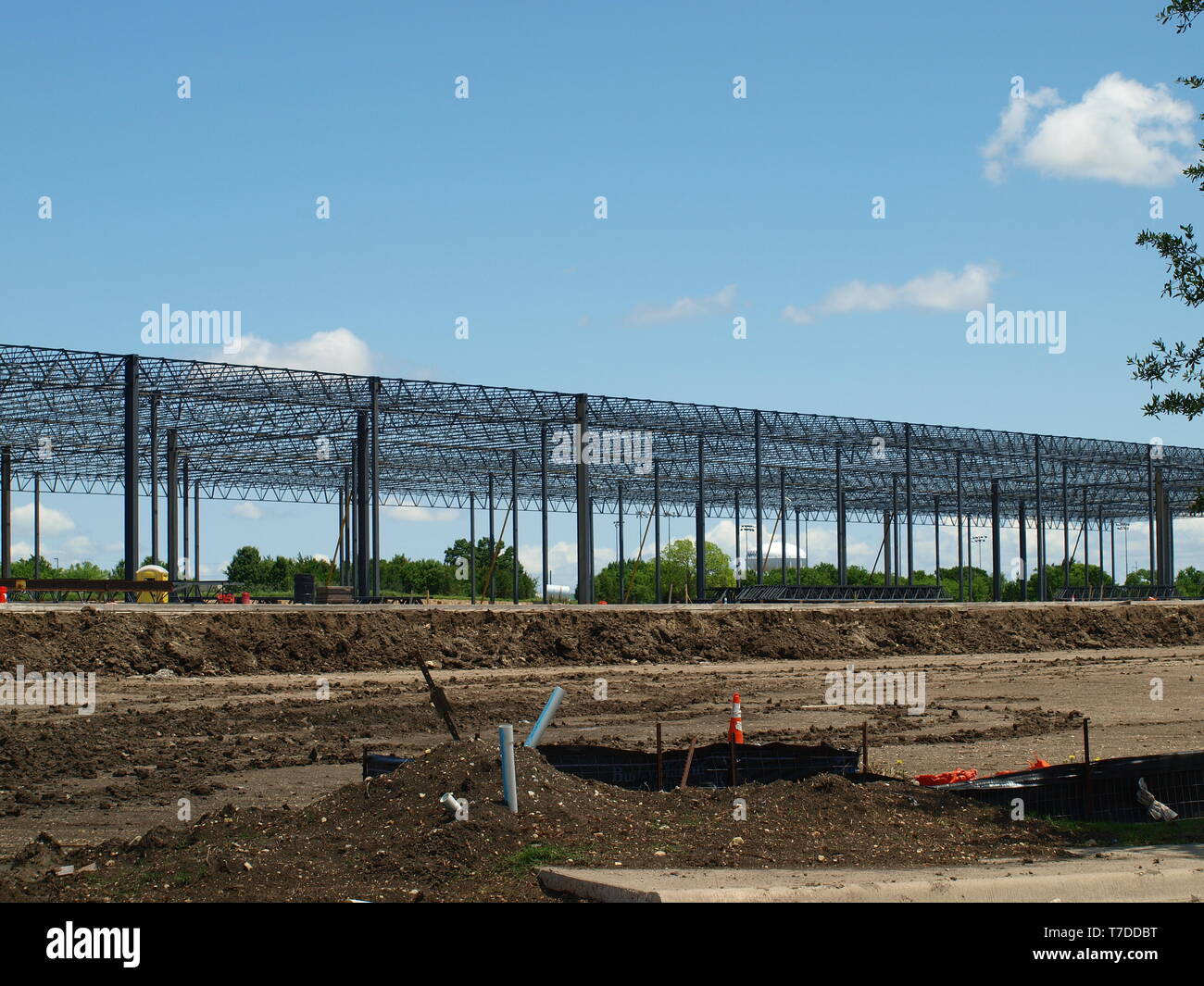 One 13-Acre Roof and Pre-Cast Wall Stock Photohttps://www.alamy.com/image-license-details/?v=1https://www.alamy.com/one-13-acre-roof-and-pre-cast-wall-image245543644.html
One 13-Acre Roof and Pre-Cast Wall Stock Photohttps://www.alamy.com/image-license-details/?v=1https://www.alamy.com/one-13-acre-roof-and-pre-cast-wall-image245543644.htmlRFT7DDBT–One 13-Acre Roof and Pre-Cast Wall
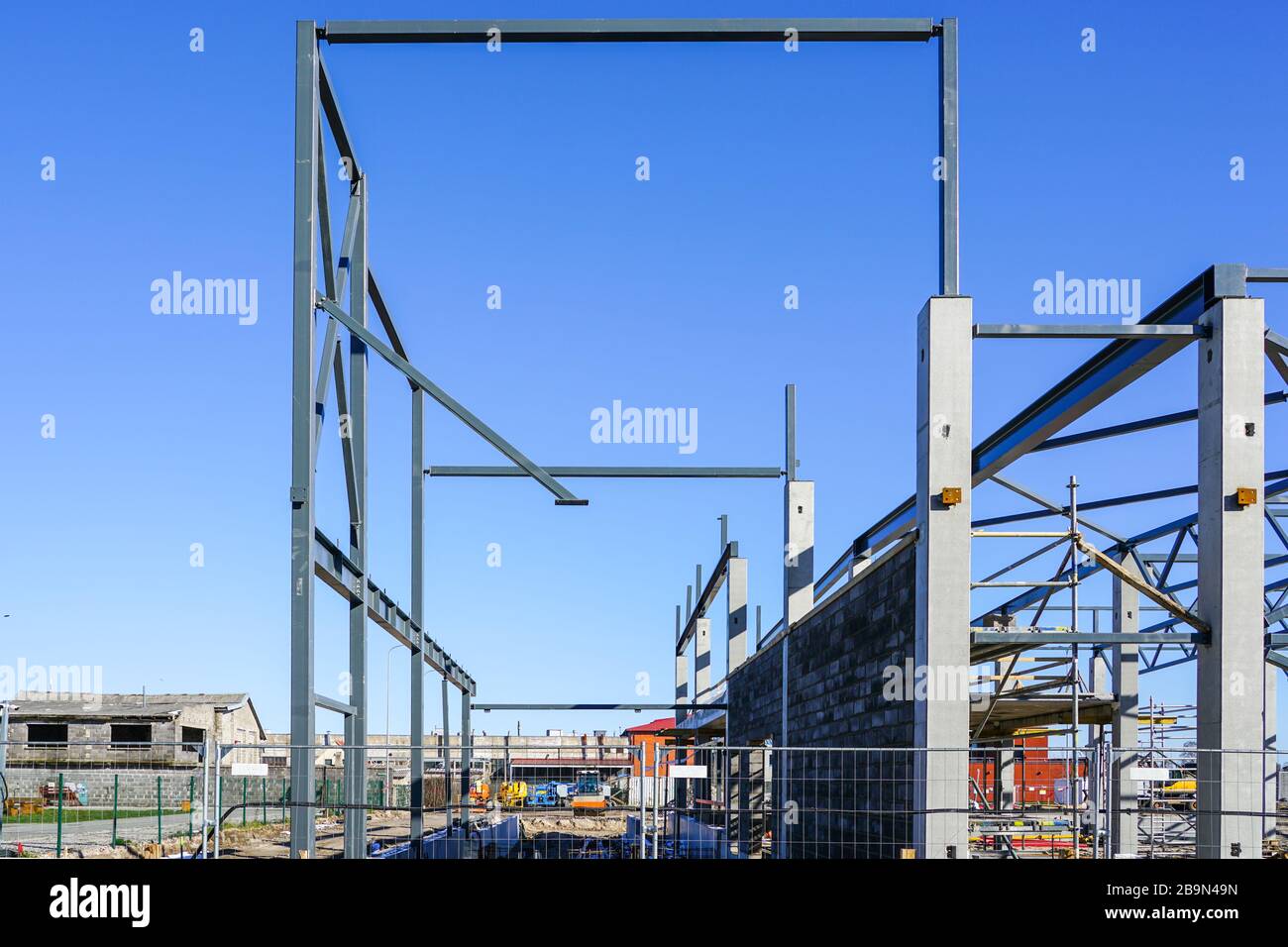 The steel frame of a building under construction Stock Photohttps://www.alamy.com/image-license-details/?v=1https://www.alamy.com/the-steel-frame-of-a-building-under-construction-image350203665.html
The steel frame of a building under construction Stock Photohttps://www.alamy.com/image-license-details/?v=1https://www.alamy.com/the-steel-frame-of-a-building-under-construction-image350203665.htmlRF2B9N49N–The steel frame of a building under construction
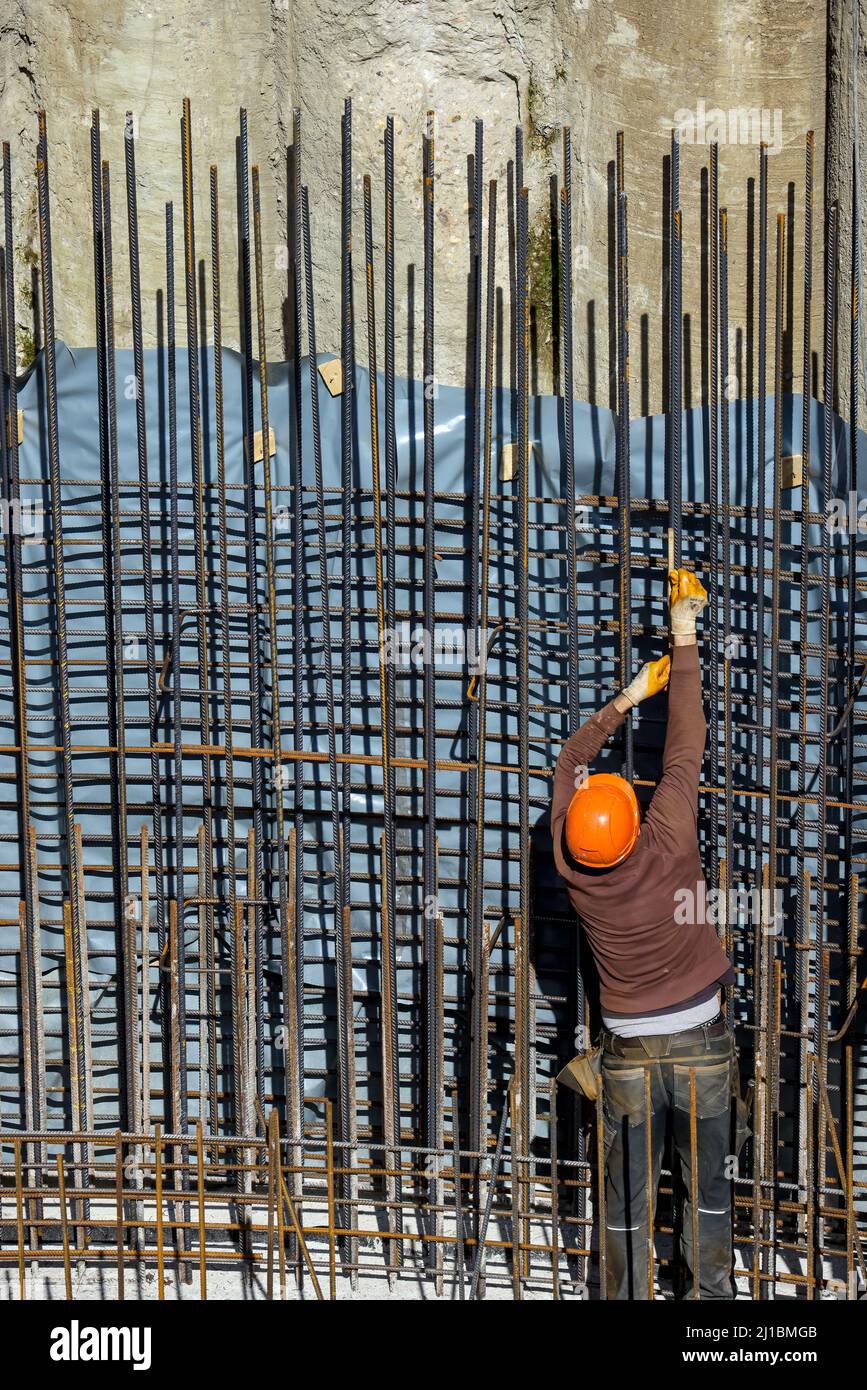 Essen, North Rhine-Westphalia, Germany - construction industry, construction workers work on a construction site. Iron trusses is a job title for cons Stock Photohttps://www.alamy.com/image-license-details/?v=1https://www.alamy.com/essen-north-rhine-westphalia-germany-construction-industry-construction-workers-work-on-a-construction-site-iron-trusses-is-a-job-title-for-cons-image465552203.html
Essen, North Rhine-Westphalia, Germany - construction industry, construction workers work on a construction site. Iron trusses is a job title for cons Stock Photohttps://www.alamy.com/image-license-details/?v=1https://www.alamy.com/essen-north-rhine-westphalia-germany-construction-industry-construction-workers-work-on-a-construction-site-iron-trusses-is-a-job-title-for-cons-image465552203.htmlRM2J1BMGB–Essen, North Rhine-Westphalia, Germany - construction industry, construction workers work on a construction site. Iron trusses is a job title for cons
 Outside Hala Targowa (Market Hall), built 1908, Wrocław, Lower Silesia, Poland, August 2021 Stock Photohttps://www.alamy.com/image-license-details/?v=1https://www.alamy.com/outside-hala-targowa-market-hall-built-1908-wrocaw-lower-silesia-poland-august-2021-image457607300.html
Outside Hala Targowa (Market Hall), built 1908, Wrocław, Lower Silesia, Poland, August 2021 Stock Photohttps://www.alamy.com/image-license-details/?v=1https://www.alamy.com/outside-hala-targowa-market-hall-built-1908-wrocaw-lower-silesia-poland-august-2021-image457607300.htmlRF2HGDPNT–Outside Hala Targowa (Market Hall), built 1908, Wrocław, Lower Silesia, Poland, August 2021
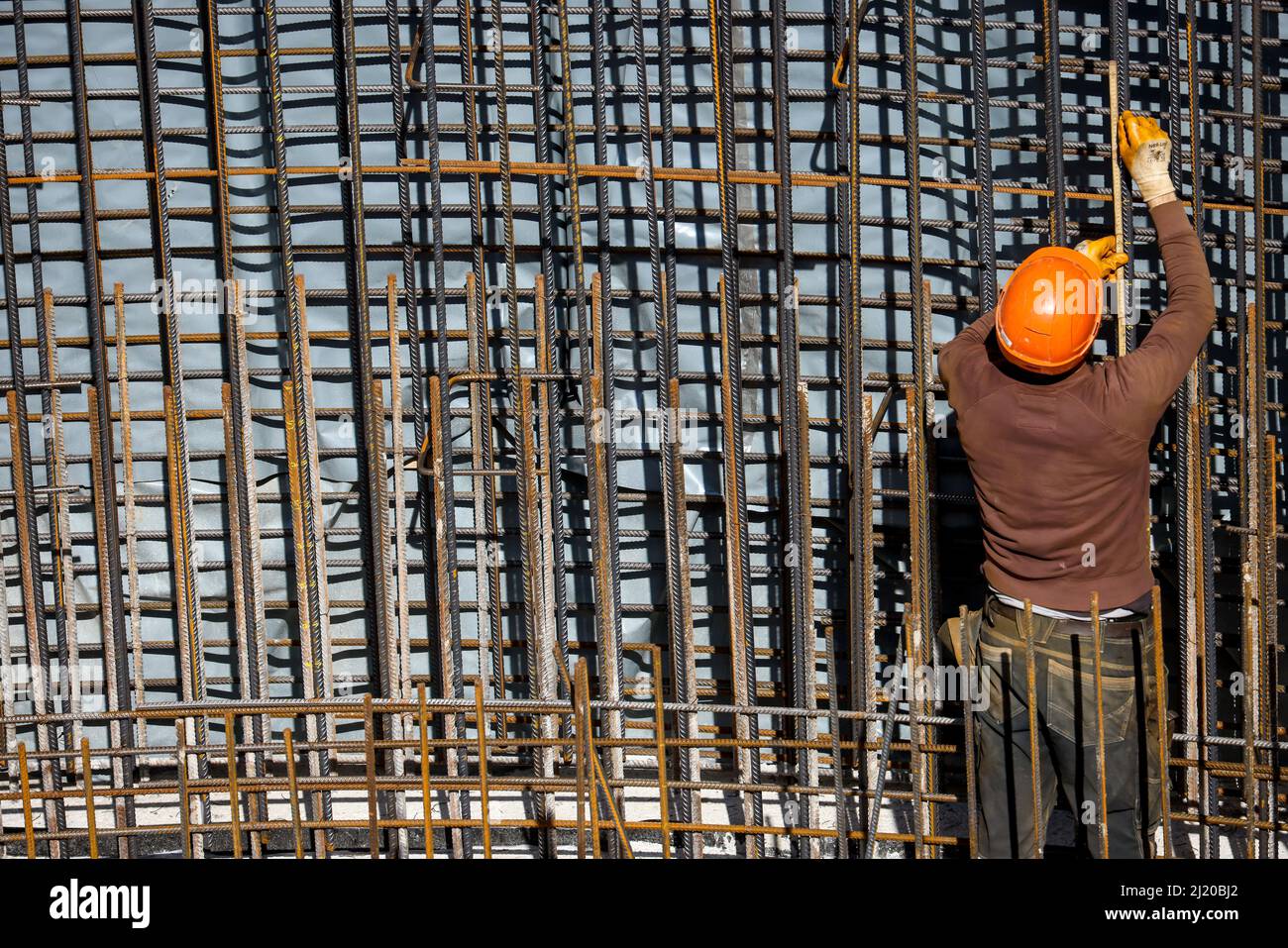 22.03.2022, Germany, North Rhine-Westphalia, Essen - Construction industry, construction workers work on a construction site. Iron trusses is a job ti Stock Photohttps://www.alamy.com/image-license-details/?v=1https://www.alamy.com/22032022-germany-north-rhine-westphalia-essen-construction-industry-construction-workers-work-on-a-construction-site-iron-trusses-is-a-job-ti-image465918378.html
22.03.2022, Germany, North Rhine-Westphalia, Essen - Construction industry, construction workers work on a construction site. Iron trusses is a job ti Stock Photohttps://www.alamy.com/image-license-details/?v=1https://www.alamy.com/22032022-germany-north-rhine-westphalia-essen-construction-industry-construction-workers-work-on-a-construction-site-iron-trusses-is-a-job-ti-image465918378.htmlRM2J20BJ2–22.03.2022, Germany, North Rhine-Westphalia, Essen - Construction industry, construction workers work on a construction site. Iron trusses is a job ti
 man at work, construction worker wear a helmet, check the measurements and distances of the beams at the base of the foundations of the second floor o Stock Photohttps://www.alamy.com/image-license-details/?v=1https://www.alamy.com/man-at-work-construction-worker-wear-a-helmet-check-the-measurements-and-distances-of-the-beams-at-the-base-of-the-foundations-of-the-second-floor-o-image452144291.html
man at work, construction worker wear a helmet, check the measurements and distances of the beams at the base of the foundations of the second floor o Stock Photohttps://www.alamy.com/image-license-details/?v=1https://www.alamy.com/man-at-work-construction-worker-wear-a-helmet-check-the-measurements-and-distances-of-the-beams-at-the-base-of-the-foundations-of-the-second-floor-o-image452144291.htmlRF2H7GXJB–man at work, construction worker wear a helmet, check the measurements and distances of the beams at the base of the foundations of the second floor o
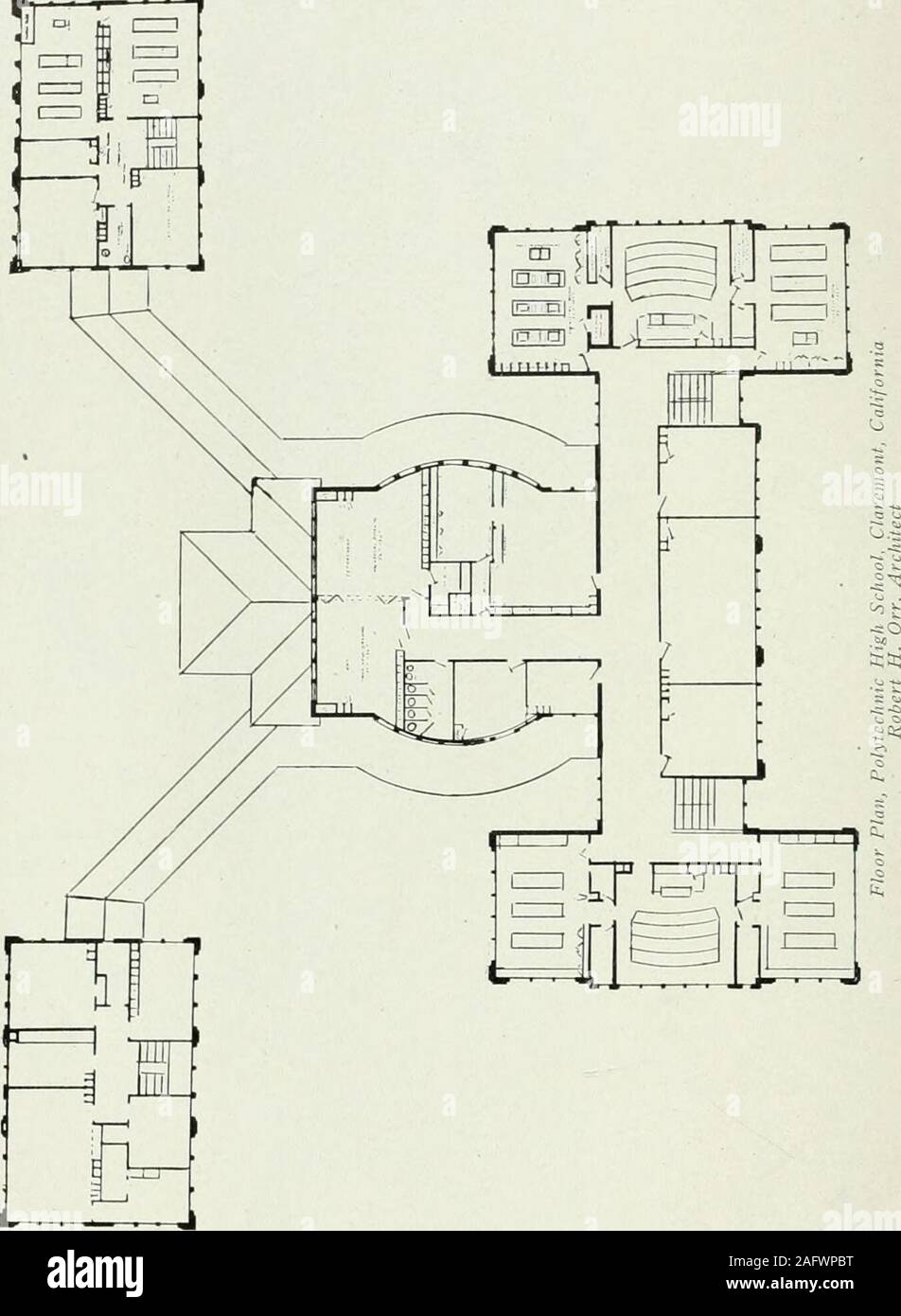 . The Architect & engineer of California and the Pacific Coast. 40 The Architect and Engineer 03Z31 . X-—r- i , ? ? i I 1. The Architect and Engineer 41 and auditorium will be semi-fireproof, with reinforced concrete walls and floors, timber ceiling- joists and timber roof trusses A basement will be excavated under the high school building for class rooms, locker r ns, bicycle rooms, etc., but it is not the intention to finish these rooms at the present time. This basement will be reachedby two flights of stairways and inclines from the outside. The main floorof the high school building will Stock Photohttps://www.alamy.com/image-license-details/?v=1https://www.alamy.com/the-architect-engineer-of-california-and-the-pacific-coast-40-the-architect-and-engineer-03z31-x-r-i-i-i-1-the-architect-and-engineer-41-and-auditorium-will-be-semi-fireproof-with-reinforced-concrete-walls-and-floors-timber-ceiling-joists-and-timber-roof-trusses-a-basement-will-be-excavated-under-the-high-school-building-for-class-rooms-locker-r-ns-bicycle-rooms-etc-but-it-is-not-the-intention-to-finish-these-rooms-at-the-present-time-this-basement-will-be-reachedby-two-flights-of-stairways-and-inclines-from-the-outside-the-main-floorof-the-high-school-building-will-image336783212.html
. The Architect & engineer of California and the Pacific Coast. 40 The Architect and Engineer 03Z31 . X-—r- i , ? ? i I 1. The Architect and Engineer 41 and auditorium will be semi-fireproof, with reinforced concrete walls and floors, timber ceiling- joists and timber roof trusses A basement will be excavated under the high school building for class rooms, locker r ns, bicycle rooms, etc., but it is not the intention to finish these rooms at the present time. This basement will be reachedby two flights of stairways and inclines from the outside. The main floorof the high school building will Stock Photohttps://www.alamy.com/image-license-details/?v=1https://www.alamy.com/the-architect-engineer-of-california-and-the-pacific-coast-40-the-architect-and-engineer-03z31-x-r-i-i-i-1-the-architect-and-engineer-41-and-auditorium-will-be-semi-fireproof-with-reinforced-concrete-walls-and-floors-timber-ceiling-joists-and-timber-roof-trusses-a-basement-will-be-excavated-under-the-high-school-building-for-class-rooms-locker-r-ns-bicycle-rooms-etc-but-it-is-not-the-intention-to-finish-these-rooms-at-the-present-time-this-basement-will-be-reachedby-two-flights-of-stairways-and-inclines-from-the-outside-the-main-floorof-the-high-school-building-will-image336783212.htmlRM2AFWPBT–. The Architect & engineer of California and the Pacific Coast. 40 The Architect and Engineer 03Z31 . X-—r- i , ? ? i I 1. The Architect and Engineer 41 and auditorium will be semi-fireproof, with reinforced concrete walls and floors, timber ceiling- joists and timber roof trusses A basement will be excavated under the high school building for class rooms, locker r ns, bicycle rooms, etc., but it is not the intention to finish these rooms at the present time. This basement will be reachedby two flights of stairways and inclines from the outside. The main floorof the high school building will
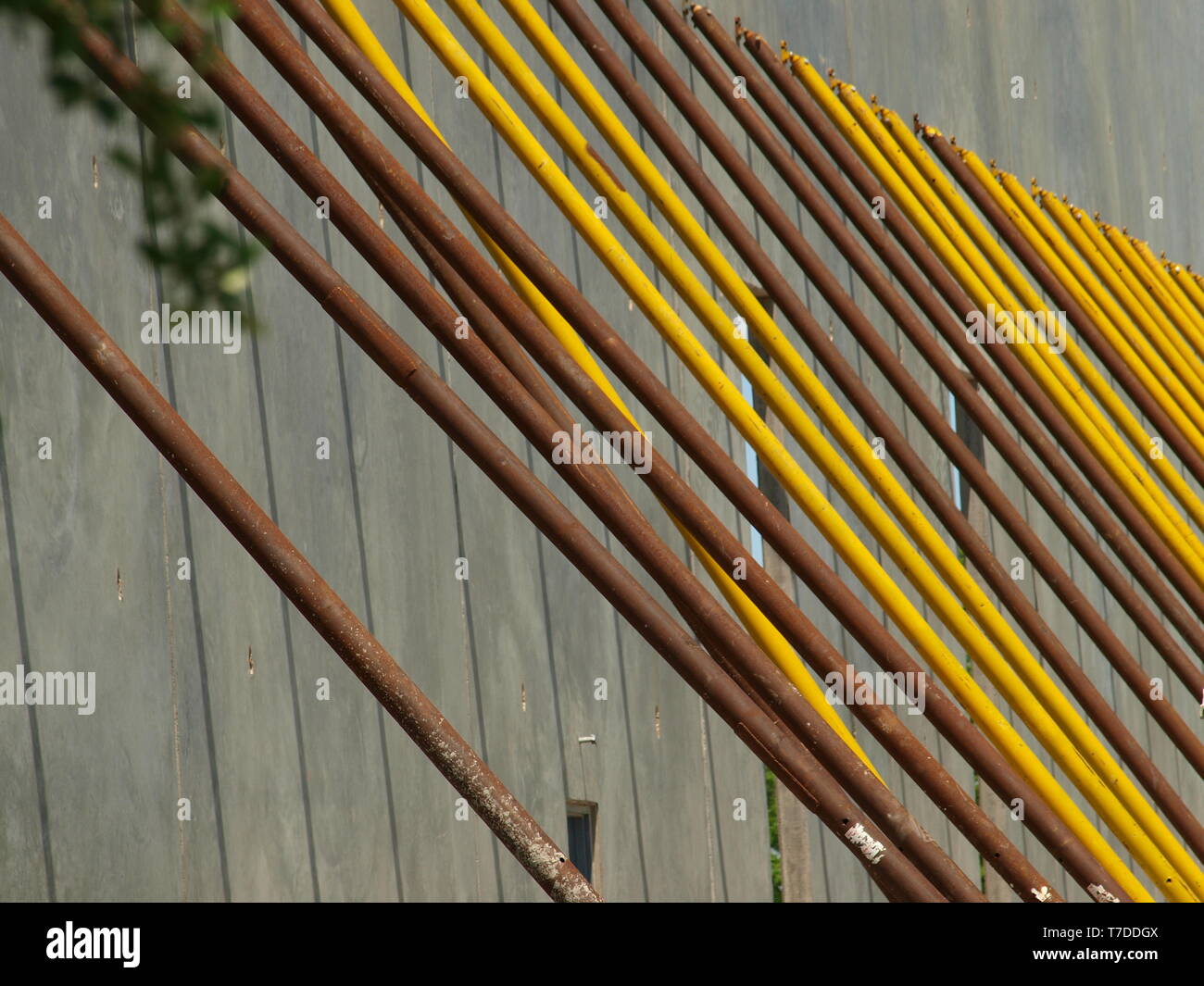 One 13-Acre Roof and Pre-Cast Wall Stock Photohttps://www.alamy.com/image-license-details/?v=1https://www.alamy.com/one-13-acre-roof-and-pre-cast-wall-image245543786.html
One 13-Acre Roof and Pre-Cast Wall Stock Photohttps://www.alamy.com/image-license-details/?v=1https://www.alamy.com/one-13-acre-roof-and-pre-cast-wall-image245543786.htmlRFT7DDGX–One 13-Acre Roof and Pre-Cast Wall
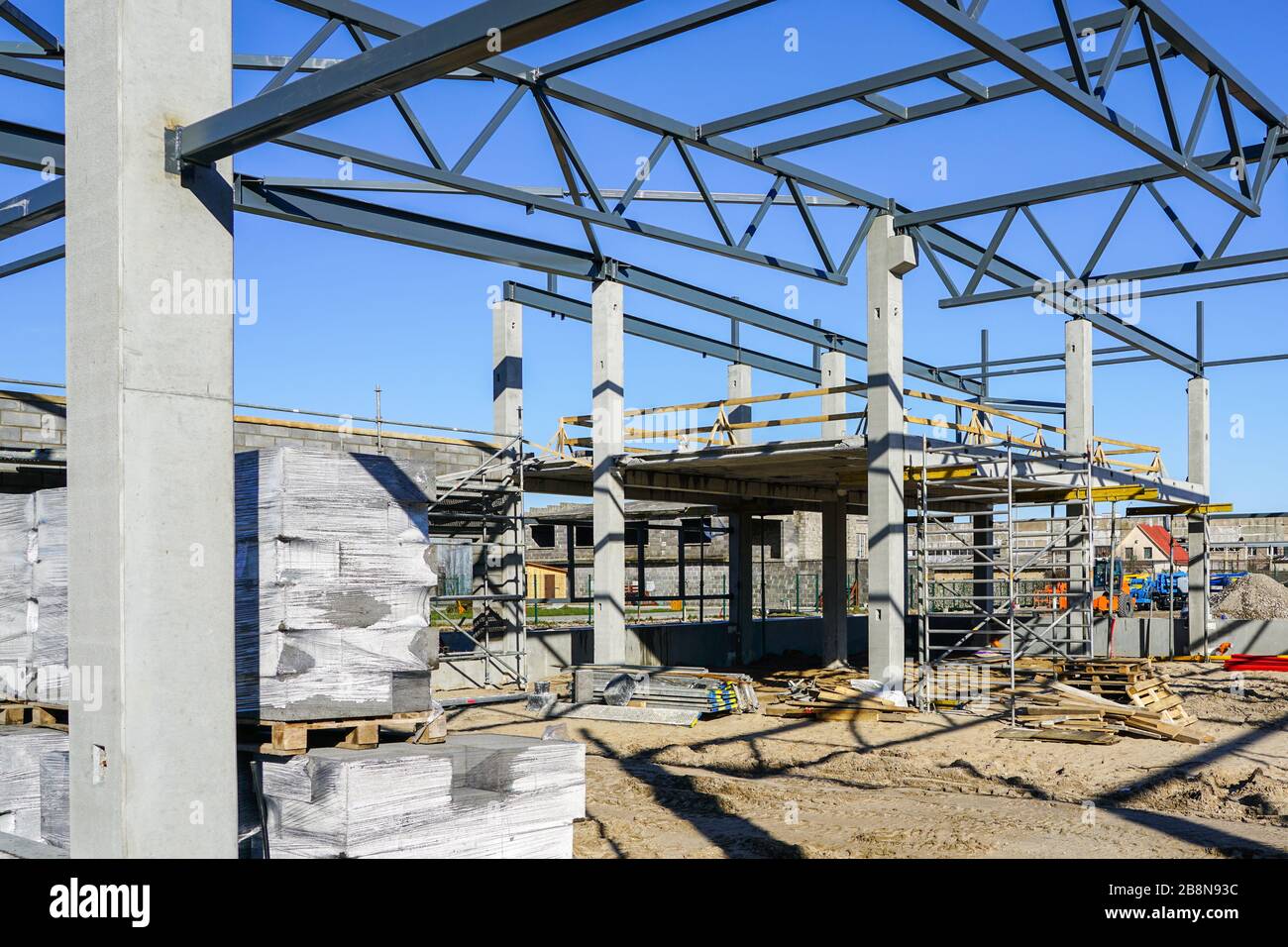 The steel frame of a building under construction Stock Photohttps://www.alamy.com/image-license-details/?v=1https://www.alamy.com/the-steel-frame-of-a-building-under-construction-image349592752.html
The steel frame of a building under construction Stock Photohttps://www.alamy.com/image-license-details/?v=1https://www.alamy.com/the-steel-frame-of-a-building-under-construction-image349592752.htmlRF2B8N93C–The steel frame of a building under construction
 Essen, North Rhine-Westphalia, Germany - construction industry, construction workers work on a construction site. Iron trusses is a job title for cons Stock Photohttps://www.alamy.com/image-license-details/?v=1https://www.alamy.com/essen-north-rhine-westphalia-germany-construction-industry-construction-workers-work-on-a-construction-site-iron-trusses-is-a-job-title-for-cons-image465552184.html
Essen, North Rhine-Westphalia, Germany - construction industry, construction workers work on a construction site. Iron trusses is a job title for cons Stock Photohttps://www.alamy.com/image-license-details/?v=1https://www.alamy.com/essen-north-rhine-westphalia-germany-construction-industry-construction-workers-work-on-a-construction-site-iron-trusses-is-a-job-title-for-cons-image465552184.htmlRM2J1BMFM–Essen, North Rhine-Westphalia, Germany - construction industry, construction workers work on a construction site. Iron trusses is a job title for cons
 Sign outside Hala Targowa (Market Hall), built 1908, Wrocław, Lower Silesia, Poland, August 2021 Stock Photohttps://www.alamy.com/image-license-details/?v=1https://www.alamy.com/sign-outside-hala-targowa-market-hall-built-1908-wrocaw-lower-silesia-poland-august-2021-image457607341.html
Sign outside Hala Targowa (Market Hall), built 1908, Wrocław, Lower Silesia, Poland, August 2021 Stock Photohttps://www.alamy.com/image-license-details/?v=1https://www.alamy.com/sign-outside-hala-targowa-market-hall-built-1908-wrocaw-lower-silesia-poland-august-2021-image457607341.htmlRF2HGDPR9–Sign outside Hala Targowa (Market Hall), built 1908, Wrocław, Lower Silesia, Poland, August 2021
 22.03.2022, Germany, North Rhine-Westphalia, Essen - Construction industry, construction workers work on a construction site. Iron trusses is a job ti Stock Photohttps://www.alamy.com/image-license-details/?v=1https://www.alamy.com/22032022-germany-north-rhine-westphalia-essen-construction-industry-construction-workers-work-on-a-construction-site-iron-trusses-is-a-job-ti-image465918375.html
22.03.2022, Germany, North Rhine-Westphalia, Essen - Construction industry, construction workers work on a construction site. Iron trusses is a job ti Stock Photohttps://www.alamy.com/image-license-details/?v=1https://www.alamy.com/22032022-germany-north-rhine-westphalia-essen-construction-industry-construction-workers-work-on-a-construction-site-iron-trusses-is-a-job-ti-image465918375.htmlRM2J20BHY–22.03.2022, Germany, North Rhine-Westphalia, Essen - Construction industry, construction workers work on a construction site. Iron trusses is a job ti
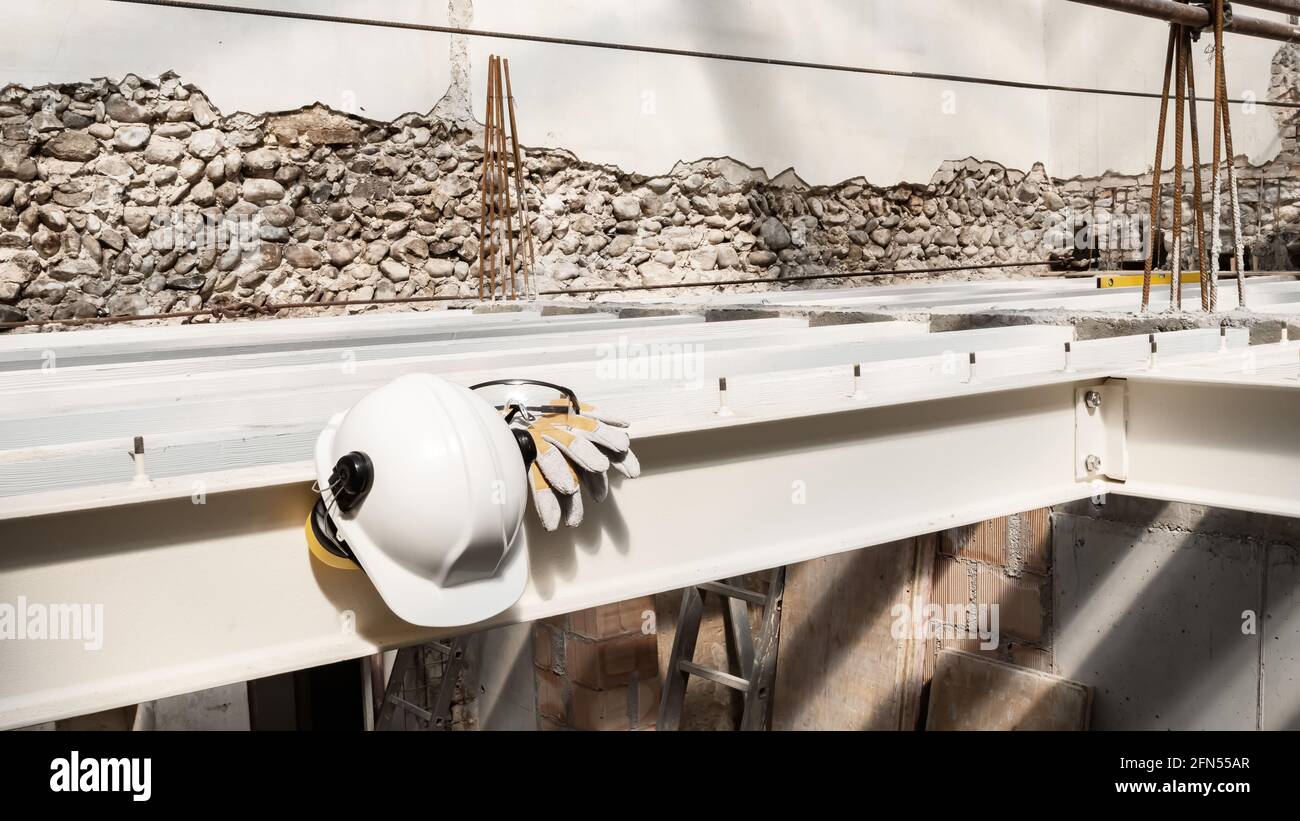 renovation house project plan, work concept, safety helmet, gloves, glasses and headphones, in construction building site background with the beams at Stock Photohttps://www.alamy.com/image-license-details/?v=1https://www.alamy.com/renovation-house-project-plan-work-concept-safety-helmet-gloves-glasses-and-headphones-in-construction-building-site-background-with-the-beams-at-image426070591.html
renovation house project plan, work concept, safety helmet, gloves, glasses and headphones, in construction building site background with the beams at Stock Photohttps://www.alamy.com/image-license-details/?v=1https://www.alamy.com/renovation-house-project-plan-work-concept-safety-helmet-gloves-glasses-and-headphones-in-construction-building-site-background-with-the-beams-at-image426070591.htmlRF2FN55AR–renovation house project plan, work concept, safety helmet, gloves, glasses and headphones, in construction building site background with the beams at
 . The Street railway journal . apted to requirements of this new shop. Theexcellent results which have resulted from the greatly increas-ing use of reinforced concrete construction led the PhiladelphiaRapid Transit Company to carefully investigate its merits, inforced concrete of the type indicated in the following draw-ings, of the girders, trusses and floor and roof members, forwhich particular details steel I-beams would ordinarily be used.The system used by this company is a modification of what isknown as the De Valliere system, which has been largely em-ployed in Switzerland and Italy. T Stock Photohttps://www.alamy.com/image-license-details/?v=1https://www.alamy.com/the-street-railway-journal-apted-to-requirements-of-this-new-shop-theexcellent-results-which-have-resulted-from-the-greatly-increas-ing-use-of-reinforced-concrete-construction-led-the-philadelphiarapid-transit-company-to-carefully-investigate-its-merits-inforced-concrete-of-the-type-indicated-in-the-following-draw-ings-of-the-girders-trusses-and-floor-and-roof-members-forwhich-particular-details-steel-i-beams-would-ordinarily-be-usedthe-system-used-by-this-company-is-a-modification-of-what-isknown-as-the-de-valliere-system-which-has-been-largely-em-ployed-in-switzerland-and-italy-t-image371798061.html
. The Street railway journal . apted to requirements of this new shop. Theexcellent results which have resulted from the greatly increas-ing use of reinforced concrete construction led the PhiladelphiaRapid Transit Company to carefully investigate its merits, inforced concrete of the type indicated in the following draw-ings, of the girders, trusses and floor and roof members, forwhich particular details steel I-beams would ordinarily be used.The system used by this company is a modification of what isknown as the De Valliere system, which has been largely em-ployed in Switzerland and Italy. T Stock Photohttps://www.alamy.com/image-license-details/?v=1https://www.alamy.com/the-street-railway-journal-apted-to-requirements-of-this-new-shop-theexcellent-results-which-have-resulted-from-the-greatly-increas-ing-use-of-reinforced-concrete-construction-led-the-philadelphiarapid-transit-company-to-carefully-investigate-its-merits-inforced-concrete-of-the-type-indicated-in-the-following-draw-ings-of-the-girders-trusses-and-floor-and-roof-members-forwhich-particular-details-steel-i-beams-would-ordinarily-be-usedthe-system-used-by-this-company-is-a-modification-of-what-isknown-as-the-de-valliere-system-which-has-been-largely-em-ployed-in-switzerland-and-italy-t-image371798061.htmlRM2CGTT65–. The Street railway journal . apted to requirements of this new shop. Theexcellent results which have resulted from the greatly increas-ing use of reinforced concrete construction led the PhiladelphiaRapid Transit Company to carefully investigate its merits, inforced concrete of the type indicated in the following draw-ings, of the girders, trusses and floor and roof members, forwhich particular details steel I-beams would ordinarily be used.The system used by this company is a modification of what isknown as the De Valliere system, which has been largely em-ployed in Switzerland and Italy. T
 The steel frame of a building under construction Stock Photohttps://www.alamy.com/image-license-details/?v=1https://www.alamy.com/the-steel-frame-of-a-building-under-construction-image349592055.html
The steel frame of a building under construction Stock Photohttps://www.alamy.com/image-license-details/?v=1https://www.alamy.com/the-steel-frame-of-a-building-under-construction-image349592055.htmlRF2B8N86F–The steel frame of a building under construction
 Essen, North Rhine-Westphalia, Germany - construction industry, construction workers work on a construction site. Iron trusses is a job title for cons Stock Photohttps://www.alamy.com/image-license-details/?v=1https://www.alamy.com/essen-north-rhine-westphalia-germany-construction-industry-construction-workers-work-on-a-construction-site-iron-trusses-is-a-job-title-for-cons-image465552188.html
Essen, North Rhine-Westphalia, Germany - construction industry, construction workers work on a construction site. Iron trusses is a job title for cons Stock Photohttps://www.alamy.com/image-license-details/?v=1https://www.alamy.com/essen-north-rhine-westphalia-germany-construction-industry-construction-workers-work-on-a-construction-site-iron-trusses-is-a-job-title-for-cons-image465552188.htmlRM2J1BMFT–Essen, North Rhine-Westphalia, Germany - construction industry, construction workers work on a construction site. Iron trusses is a job title for cons
 22.03.2022, Germany, North Rhine-Westphalia, Essen - Construction industry, construction workers work on a construction site. Iron trusses is a job ti Stock Photohttps://www.alamy.com/image-license-details/?v=1https://www.alamy.com/22032022-germany-north-rhine-westphalia-essen-construction-industry-construction-workers-work-on-a-construction-site-iron-trusses-is-a-job-ti-image465918366.html
22.03.2022, Germany, North Rhine-Westphalia, Essen - Construction industry, construction workers work on a construction site. Iron trusses is a job ti Stock Photohttps://www.alamy.com/image-license-details/?v=1https://www.alamy.com/22032022-germany-north-rhine-westphalia-essen-construction-industry-construction-workers-work-on-a-construction-site-iron-trusses-is-a-job-ti-image465918366.htmlRM2J20BHJ–22.03.2022, Germany, North Rhine-Westphalia, Essen - Construction industry, construction workers work on a construction site. Iron trusses is a job ti
 renovation house project plan, work concept, safety helmet, gloves, glasses and headphones, close up in construction building site background with the Stock Photohttps://www.alamy.com/image-license-details/?v=1https://www.alamy.com/renovation-house-project-plan-work-concept-safety-helmet-gloves-glasses-and-headphones-close-up-in-construction-building-site-background-with-the-image426070667.html
renovation house project plan, work concept, safety helmet, gloves, glasses and headphones, close up in construction building site background with the Stock Photohttps://www.alamy.com/image-license-details/?v=1https://www.alamy.com/renovation-house-project-plan-work-concept-safety-helmet-gloves-glasses-and-headphones-close-up-in-construction-building-site-background-with-the-image426070667.htmlRF2FN55DF–renovation house project plan, work concept, safety helmet, gloves, glasses and headphones, close up in construction building site background with the
 . Journal of electricity, power, and gas . to the first one. There is as yet no sub-station numbered 7 and thegap between Marysville and Nicolous, where No. 8 islocated is 16 miles. No. 8 sub-station is the newest and most completeof any yet built. It has a steel frame and the roofwhich consists of reinforced concrete slabs, is sup-ported on steel trusses. The walls are of reinforcedconcrete construction. The building has a main flooron which are placed the transformers and two 400 kw.motor-generator sets, arranged much as in the olderstations ; there is also a second or gallery floor, thiscon Stock Photohttps://www.alamy.com/image-license-details/?v=1https://www.alamy.com/journal-of-electricity-power-and-gas-to-the-first-one-there-is-as-yet-no-sub-station-numbered-7-and-thegap-between-marysville-and-nicolous-where-no-8-islocated-is-16-miles-no-8-sub-station-is-the-newest-and-most-completeof-any-yet-built-it-has-a-steel-frame-and-the-roofwhich-consists-of-reinforced-concrete-slabs-is-sup-ported-on-steel-trusses-the-walls-are-of-reinforcedconcrete-construction-the-building-has-a-main-flooron-which-are-placed-the-transformers-and-two-400-kwmotor-generator-sets-arranged-much-as-in-the-olderstations-there-is-also-a-second-or-gallery-floor-thiscon-image370156133.html
. Journal of electricity, power, and gas . to the first one. There is as yet no sub-station numbered 7 and thegap between Marysville and Nicolous, where No. 8 islocated is 16 miles. No. 8 sub-station is the newest and most completeof any yet built. It has a steel frame and the roofwhich consists of reinforced concrete slabs, is sup-ported on steel trusses. The walls are of reinforcedconcrete construction. The building has a main flooron which are placed the transformers and two 400 kw.motor-generator sets, arranged much as in the olderstations ; there is also a second or gallery floor, thiscon Stock Photohttps://www.alamy.com/image-license-details/?v=1https://www.alamy.com/journal-of-electricity-power-and-gas-to-the-first-one-there-is-as-yet-no-sub-station-numbered-7-and-thegap-between-marysville-and-nicolous-where-no-8-islocated-is-16-miles-no-8-sub-station-is-the-newest-and-most-completeof-any-yet-built-it-has-a-steel-frame-and-the-roofwhich-consists-of-reinforced-concrete-slabs-is-sup-ported-on-steel-trusses-the-walls-are-of-reinforcedconcrete-construction-the-building-has-a-main-flooron-which-are-placed-the-transformers-and-two-400-kwmotor-generator-sets-arranged-much-as-in-the-olderstations-there-is-also-a-second-or-gallery-floor-thiscon-image370156133.htmlRM2CE61WW–. Journal of electricity, power, and gas . to the first one. There is as yet no sub-station numbered 7 and thegap between Marysville and Nicolous, where No. 8 islocated is 16 miles. No. 8 sub-station is the newest and most completeof any yet built. It has a steel frame and the roofwhich consists of reinforced concrete slabs, is sup-ported on steel trusses. The walls are of reinforcedconcrete construction. The building has a main flooron which are placed the transformers and two 400 kw.motor-generator sets, arranged much as in the olderstations ; there is also a second or gallery floor, thiscon
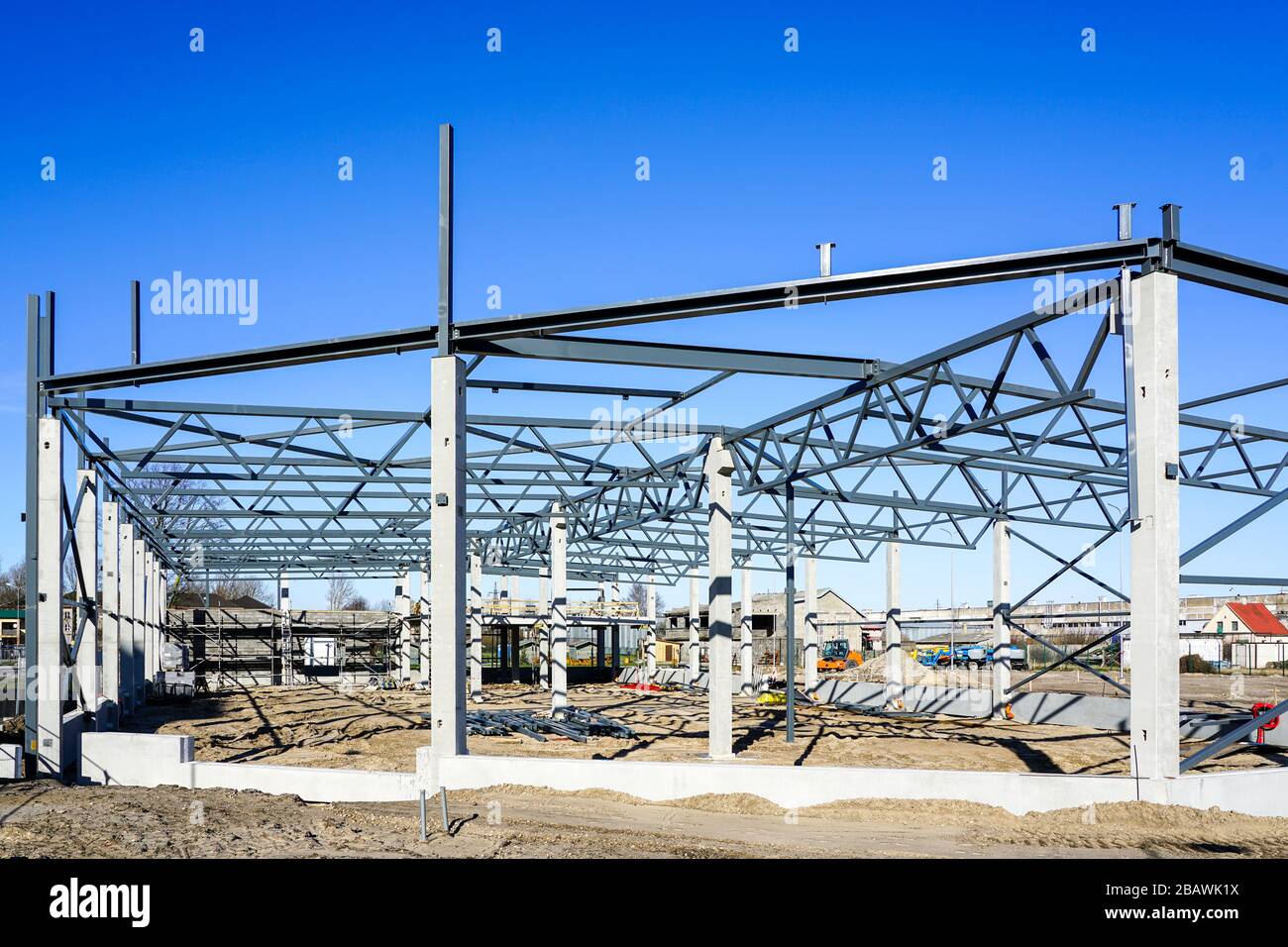 The steel frame of a building under construction Stock Photohttps://www.alamy.com/image-license-details/?v=1https://www.alamy.com/the-steel-frame-of-a-building-under-construction-image350917670.html
The steel frame of a building under construction Stock Photohttps://www.alamy.com/image-license-details/?v=1https://www.alamy.com/the-steel-frame-of-a-building-under-construction-image350917670.htmlRF2BAWK1X–The steel frame of a building under construction
 Essen, North Rhine-Westphalia, Germany - construction industry, construction workers work on a construction site. Iron trusses is a job title for cons Stock Photohttps://www.alamy.com/image-license-details/?v=1https://www.alamy.com/essen-north-rhine-westphalia-germany-construction-industry-construction-workers-work-on-a-construction-site-iron-trusses-is-a-job-title-for-cons-image465552190.html
Essen, North Rhine-Westphalia, Germany - construction industry, construction workers work on a construction site. Iron trusses is a job title for cons Stock Photohttps://www.alamy.com/image-license-details/?v=1https://www.alamy.com/essen-north-rhine-westphalia-germany-construction-industry-construction-workers-work-on-a-construction-site-iron-trusses-is-a-job-title-for-cons-image465552190.htmlRM2J1BMFX–Essen, North Rhine-Westphalia, Germany - construction industry, construction workers work on a construction site. Iron trusses is a job title for cons
 man at work, construction worker wear a helmet, check the measurements and distances of the beams at the base of the foundations of the second floor o Stock Photohttps://www.alamy.com/image-license-details/?v=1https://www.alamy.com/man-at-work-construction-worker-wear-a-helmet-check-the-measurements-and-distances-of-the-beams-at-the-base-of-the-foundations-of-the-second-floor-o-image425823131.html
man at work, construction worker wear a helmet, check the measurements and distances of the beams at the base of the foundations of the second floor o Stock Photohttps://www.alamy.com/image-license-details/?v=1https://www.alamy.com/man-at-work-construction-worker-wear-a-helmet-check-the-measurements-and-distances-of-the-beams-at-the-base-of-the-foundations-of-the-second-floor-o-image425823131.htmlRF2FMNWMY–man at work, construction worker wear a helmet, check the measurements and distances of the beams at the base of the foundations of the second floor o
 . Electric railway journal . Fig. 2—Buildings and Structures—Carhouse of Mill TypeConstruction is representative of mill construction. This building containsfour-track bays, has covered steel roof trusses 16 ft. fromthe floor, and tar and gravel roof, supported by 3-in. splinedplank and G-in. by 12-in. purlins. The trusses are arrangedto pitch in one direction for each bay, thus simplifying thenumber of roof gutters and the entire drainage system. Thepits are open, with the rails supported on creosoted woodblocks anchored to reinforced concrete piers. The design issimple and there is no waste Stock Photohttps://www.alamy.com/image-license-details/?v=1https://www.alamy.com/electric-railway-journal-fig-2buildings-and-structurescarhouse-of-mill-typeconstruction-is-representative-of-mill-construction-this-building-containsfour-track-bays-has-covered-steel-roof-trusses-16-ft-fromthe-floor-and-tar-and-gravel-roof-supported-by-3-in-splinedplank-and-g-in-by-12-in-purlins-the-trusses-are-arrangedto-pitch-in-one-direction-for-each-bay-thus-simplifying-thenumber-of-roof-gutters-and-the-entire-drainage-system-thepits-are-open-with-the-rails-supported-on-creosoted-woodblocks-anchored-to-reinforced-concrete-piers-the-design-issimple-and-there-is-no-waste-image375533726.html
. Electric railway journal . Fig. 2—Buildings and Structures—Carhouse of Mill TypeConstruction is representative of mill construction. This building containsfour-track bays, has covered steel roof trusses 16 ft. fromthe floor, and tar and gravel roof, supported by 3-in. splinedplank and G-in. by 12-in. purlins. The trusses are arrangedto pitch in one direction for each bay, thus simplifying thenumber of roof gutters and the entire drainage system. Thepits are open, with the rails supported on creosoted woodblocks anchored to reinforced concrete piers. The design issimple and there is no waste Stock Photohttps://www.alamy.com/image-license-details/?v=1https://www.alamy.com/electric-railway-journal-fig-2buildings-and-structurescarhouse-of-mill-typeconstruction-is-representative-of-mill-construction-this-building-containsfour-track-bays-has-covered-steel-roof-trusses-16-ft-fromthe-floor-and-tar-and-gravel-roof-supported-by-3-in-splinedplank-and-g-in-by-12-in-purlins-the-trusses-are-arrangedto-pitch-in-one-direction-for-each-bay-thus-simplifying-thenumber-of-roof-gutters-and-the-entire-drainage-system-thepits-are-open-with-the-rails-supported-on-creosoted-woodblocks-anchored-to-reinforced-concrete-piers-the-design-issimple-and-there-is-no-waste-image375533726.htmlRM2CPY12P–. Electric railway journal . Fig. 2—Buildings and Structures—Carhouse of Mill TypeConstruction is representative of mill construction. This building containsfour-track bays, has covered steel roof trusses 16 ft. fromthe floor, and tar and gravel roof, supported by 3-in. splinedplank and G-in. by 12-in. purlins. The trusses are arrangedto pitch in one direction for each bay, thus simplifying thenumber of roof gutters and the entire drainage system. Thepits are open, with the rails supported on creosoted woodblocks anchored to reinforced concrete piers. The design issimple and there is no waste
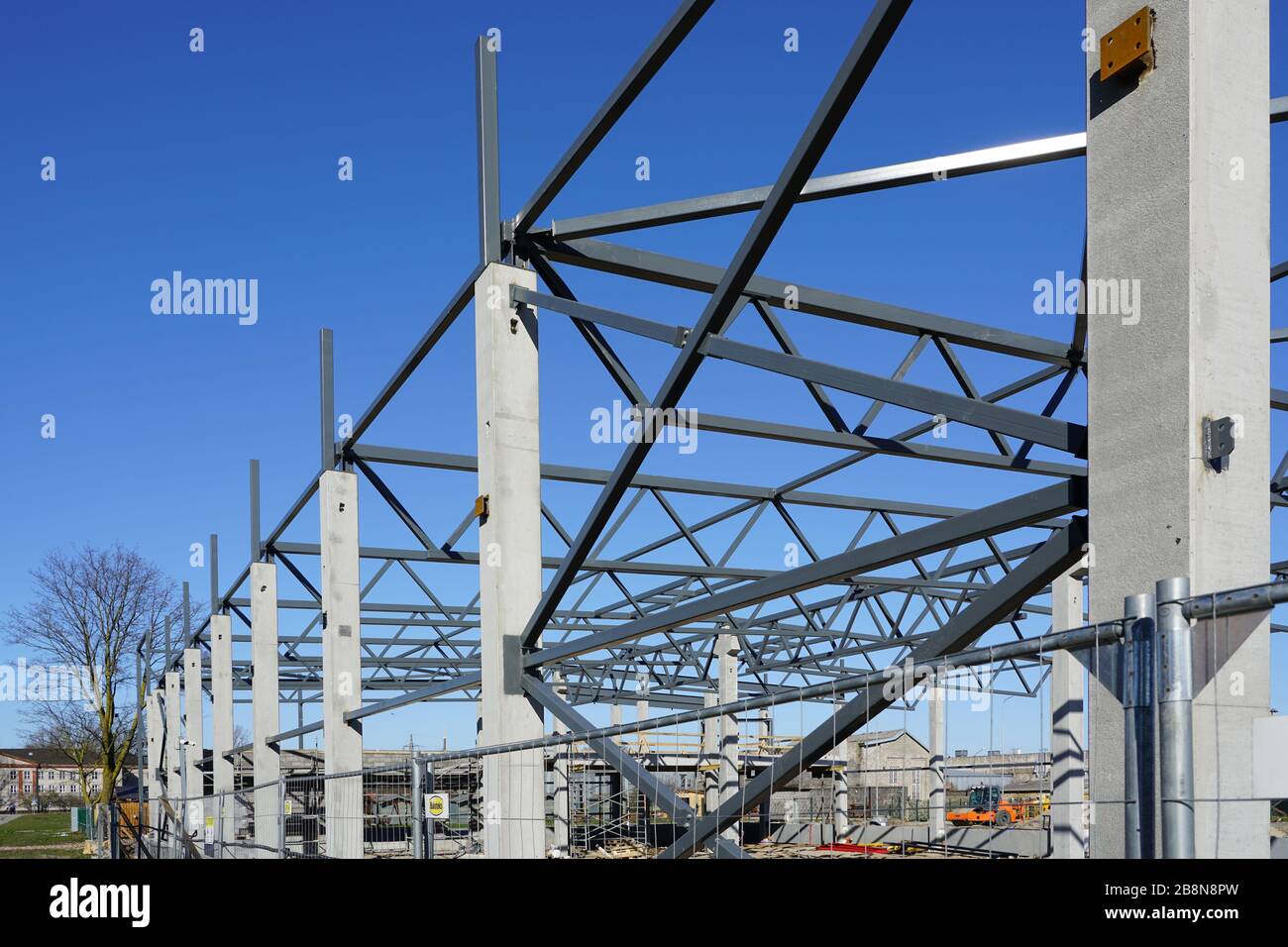 The steel frame of a building under construction Stock Photohttps://www.alamy.com/image-license-details/?v=1https://www.alamy.com/the-steel-frame-of-a-building-under-construction-image349592513.html
The steel frame of a building under construction Stock Photohttps://www.alamy.com/image-license-details/?v=1https://www.alamy.com/the-steel-frame-of-a-building-under-construction-image349592513.htmlRF2B8N8PW–The steel frame of a building under construction
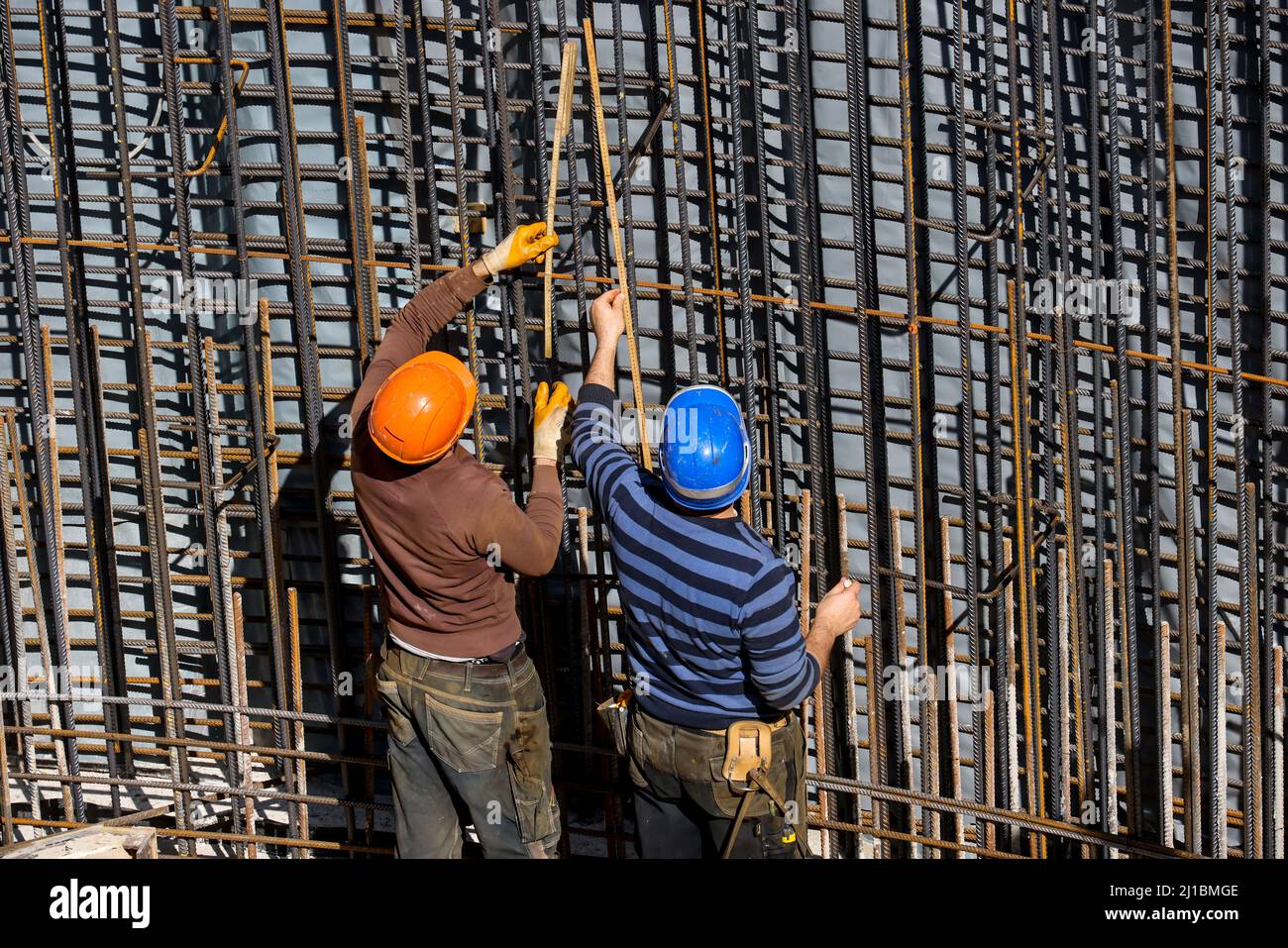 Essen, North Rhine-Westphalia, Germany - construction industry, construction workers work on a construction site. Iron trusses is a job title for cons Stock Photohttps://www.alamy.com/image-license-details/?v=1https://www.alamy.com/essen-north-rhine-westphalia-germany-construction-industry-construction-workers-work-on-a-construction-site-iron-trusses-is-a-job-title-for-cons-image465552206.html
Essen, North Rhine-Westphalia, Germany - construction industry, construction workers work on a construction site. Iron trusses is a job title for cons Stock Photohttps://www.alamy.com/image-license-details/?v=1https://www.alamy.com/essen-north-rhine-westphalia-germany-construction-industry-construction-workers-work-on-a-construction-site-iron-trusses-is-a-job-title-for-cons-image465552206.htmlRM2J1BMGE–Essen, North Rhine-Westphalia, Germany - construction industry, construction workers work on a construction site. Iron trusses is a job title for cons
 man at work, construction worker wear a helmet, check the measurements and distances of the beams at the base of the foundations of the second floor o Stock Photohttps://www.alamy.com/image-license-details/?v=1https://www.alamy.com/man-at-work-construction-worker-wear-a-helmet-check-the-measurements-and-distances-of-the-beams-at-the-base-of-the-foundations-of-the-second-floor-o-image452144341.html
man at work, construction worker wear a helmet, check the measurements and distances of the beams at the base of the foundations of the second floor o Stock Photohttps://www.alamy.com/image-license-details/?v=1https://www.alamy.com/man-at-work-construction-worker-wear-a-helmet-check-the-measurements-and-distances-of-the-beams-at-the-base-of-the-foundations-of-the-second-floor-o-image452144341.htmlRF2H7GXM5–man at work, construction worker wear a helmet, check the measurements and distances of the beams at the base of the foundations of the second floor o
 . American engineer and railroad journal . FIG. 29. TRANSVERSE CROSS-SECTION THROUGH POWER HOUSE. March, 1906. AMERICAN ENGINEER AND RAILROAD JOURNAL. 87 ing readily detected. The foundations of the building are ofconcrete and the floor is of reinforced concrete S% ins. thick,to prevent the floor from cracking in case the ground shouldsettle, as the building rests entirely on filled ground. Theroof is supported by light steel trusses. OFFICE AND STOREHOUSE BUILDING. A large two-story building, 65 by 161 ft., is used for theoffices and storehouse, and the second floor is entirely devotedto the Stock Photohttps://www.alamy.com/image-license-details/?v=1https://www.alamy.com/american-engineer-and-railroad-journal-fig-29-transverse-cross-section-through-power-house-march-1906-american-engineer-and-railroad-journal-87-ing-readily-detected-the-foundations-of-the-building-are-ofconcrete-and-the-floor-is-of-reinforced-concrete-s-ins-thickto-prevent-the-floor-from-cracking-in-case-the-ground-shouldsettle-as-the-building-rests-entirely-on-filled-ground-theroof-is-supported-by-light-steel-trusses-office-and-storehouse-building-a-large-two-story-building-65-by-161-ft-is-used-for-theoffices-and-storehouse-and-the-second-floor-is-entirely-devotedto-the-image375731885.html
. American engineer and railroad journal . FIG. 29. TRANSVERSE CROSS-SECTION THROUGH POWER HOUSE. March, 1906. AMERICAN ENGINEER AND RAILROAD JOURNAL. 87 ing readily detected. The foundations of the building are ofconcrete and the floor is of reinforced concrete S% ins. thick,to prevent the floor from cracking in case the ground shouldsettle, as the building rests entirely on filled ground. Theroof is supported by light steel trusses. OFFICE AND STOREHOUSE BUILDING. A large two-story building, 65 by 161 ft., is used for theoffices and storehouse, and the second floor is entirely devotedto the Stock Photohttps://www.alamy.com/image-license-details/?v=1https://www.alamy.com/american-engineer-and-railroad-journal-fig-29-transverse-cross-section-through-power-house-march-1906-american-engineer-and-railroad-journal-87-ing-readily-detected-the-foundations-of-the-building-are-ofconcrete-and-the-floor-is-of-reinforced-concrete-s-ins-thickto-prevent-the-floor-from-cracking-in-case-the-ground-shouldsettle-as-the-building-rests-entirely-on-filled-ground-theroof-is-supported-by-light-steel-trusses-office-and-storehouse-building-a-large-two-story-building-65-by-161-ft-is-used-for-theoffices-and-storehouse-and-the-second-floor-is-entirely-devotedto-the-image375731885.htmlRM2CR81RW–. American engineer and railroad journal . FIG. 29. TRANSVERSE CROSS-SECTION THROUGH POWER HOUSE. March, 1906. AMERICAN ENGINEER AND RAILROAD JOURNAL. 87 ing readily detected. The foundations of the building are ofconcrete and the floor is of reinforced concrete S% ins. thick,to prevent the floor from cracking in case the ground shouldsettle, as the building rests entirely on filled ground. Theroof is supported by light steel trusses. OFFICE AND STOREHOUSE BUILDING. A large two-story building, 65 by 161 ft., is used for theoffices and storehouse, and the second floor is entirely devotedto the
 The steel frame of a building under construction Stock Photohttps://www.alamy.com/image-license-details/?v=1https://www.alamy.com/the-steel-frame-of-a-building-under-construction-image349593316.html
The steel frame of a building under construction Stock Photohttps://www.alamy.com/image-license-details/?v=1https://www.alamy.com/the-steel-frame-of-a-building-under-construction-image349593316.htmlRF2B8N9RG–The steel frame of a building under construction
 man at work, construction worker wear a helmet, check the measurements and distances of the beams at the base of the foundations of the second floor o Stock Photohttps://www.alamy.com/image-license-details/?v=1https://www.alamy.com/man-at-work-construction-worker-wear-a-helmet-check-the-measurements-and-distances-of-the-beams-at-the-base-of-the-foundations-of-the-second-floor-o-image431670587.html
man at work, construction worker wear a helmet, check the measurements and distances of the beams at the base of the foundations of the second floor o Stock Photohttps://www.alamy.com/image-license-details/?v=1https://www.alamy.com/man-at-work-construction-worker-wear-a-helmet-check-the-measurements-and-distances-of-the-beams-at-the-base-of-the-foundations-of-the-second-floor-o-image431670587.htmlRF2G2886K–man at work, construction worker wear a helmet, check the measurements and distances of the beams at the base of the foundations of the second floor o
 . Electric railway journal . EVANSTON CARHOUSE—VIEW OF ROOF AND SKYLIGHTS 662 ELECTRIC RAILWAY JOURNAL [Vol. XLV, No. 14. EVANSTON CARHOUSE—INTERIOR VIEW CAR-STORAGE BAY with concrete foundations, floors and roof, brick walls,and steel roof trusses. The three bays in the buildingare separated by 13-in. fire walls with openings fittedwith automatically closing underwriters fire doors.The roof is of reinforced-concrete flat-slab constructionwith a liberal supply of Drouve skylights. Each sky-light is fitted with a Peerless ventilator, manufacturedby the Auto Utilities Manufacturing Company, Chi- Stock Photohttps://www.alamy.com/image-license-details/?v=1https://www.alamy.com/electric-railway-journal-evanston-carhouseview-of-roof-and-skylights-662-electric-railway-journal-vol-xlv-no-14-evanston-carhouseinterior-view-car-storage-bay-with-concrete-foundations-floors-and-roof-brick-wallsand-steel-roof-trusses-the-three-bays-in-the-buildingare-separated-by-13-in-fire-walls-with-openings-fittedwith-automatically-closing-underwriters-fire-doorsthe-roof-is-of-reinforced-concrete-flat-slab-constructionwith-a-liberal-supply-of-drouve-skylights-each-sky-light-is-fitted-with-a-peerless-ventilator-manufacturedby-the-auto-utilities-manufacturing-company-chi-image371827897.html
. Electric railway journal . EVANSTON CARHOUSE—VIEW OF ROOF AND SKYLIGHTS 662 ELECTRIC RAILWAY JOURNAL [Vol. XLV, No. 14. EVANSTON CARHOUSE—INTERIOR VIEW CAR-STORAGE BAY with concrete foundations, floors and roof, brick walls,and steel roof trusses. The three bays in the buildingare separated by 13-in. fire walls with openings fittedwith automatically closing underwriters fire doors.The roof is of reinforced-concrete flat-slab constructionwith a liberal supply of Drouve skylights. Each sky-light is fitted with a Peerless ventilator, manufacturedby the Auto Utilities Manufacturing Company, Chi- Stock Photohttps://www.alamy.com/image-license-details/?v=1https://www.alamy.com/electric-railway-journal-evanston-carhouseview-of-roof-and-skylights-662-electric-railway-journal-vol-xlv-no-14-evanston-carhouseinterior-view-car-storage-bay-with-concrete-foundations-floors-and-roof-brick-wallsand-steel-roof-trusses-the-three-bays-in-the-buildingare-separated-by-13-in-fire-walls-with-openings-fittedwith-automatically-closing-underwriters-fire-doorsthe-roof-is-of-reinforced-concrete-flat-slab-constructionwith-a-liberal-supply-of-drouve-skylights-each-sky-light-is-fitted-with-a-peerless-ventilator-manufacturedby-the-auto-utilities-manufacturing-company-chi-image371827897.htmlRM2CGX67N–. Electric railway journal . EVANSTON CARHOUSE—VIEW OF ROOF AND SKYLIGHTS 662 ELECTRIC RAILWAY JOURNAL [Vol. XLV, No. 14. EVANSTON CARHOUSE—INTERIOR VIEW CAR-STORAGE BAY with concrete foundations, floors and roof, brick walls,and steel roof trusses. The three bays in the buildingare separated by 13-in. fire walls with openings fittedwith automatically closing underwriters fire doors.The roof is of reinforced-concrete flat-slab constructionwith a liberal supply of Drouve skylights. Each sky-light is fitted with a Peerless ventilator, manufacturedby the Auto Utilities Manufacturing Company, Chi-
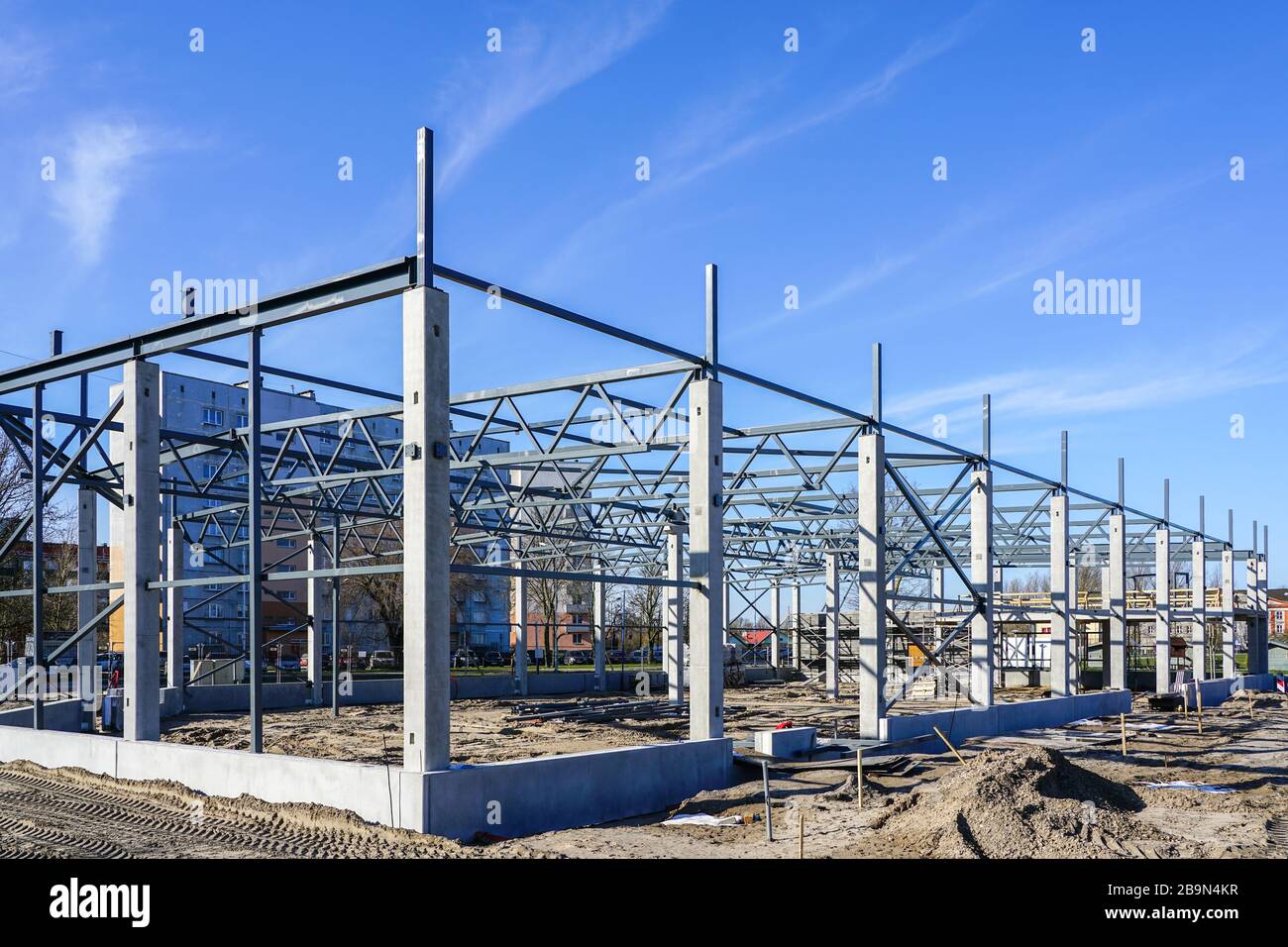 The steel frame of a building under construction Stock Photohttps://www.alamy.com/image-license-details/?v=1https://www.alamy.com/the-steel-frame-of-a-building-under-construction-image350203947.html
The steel frame of a building under construction Stock Photohttps://www.alamy.com/image-license-details/?v=1https://www.alamy.com/the-steel-frame-of-a-building-under-construction-image350203947.htmlRF2B9N4KR–The steel frame of a building under construction
 man at work, construction worker wears helmet and uses the spirit level, check the beams at the base of the foundations of the second floor of house, Stock Photohttps://www.alamy.com/image-license-details/?v=1https://www.alamy.com/man-at-work-construction-worker-wears-helmet-and-uses-the-spirit-level-check-the-beams-at-the-base-of-the-foundations-of-the-second-floor-of-house-image431670675.html
man at work, construction worker wears helmet and uses the spirit level, check the beams at the base of the foundations of the second floor of house, Stock Photohttps://www.alamy.com/image-license-details/?v=1https://www.alamy.com/man-at-work-construction-worker-wears-helmet-and-uses-the-spirit-level-check-the-beams-at-the-base-of-the-foundations-of-the-second-floor-of-house-image431670675.htmlRF2G2889R–man at work, construction worker wears helmet and uses the spirit level, check the beams at the base of the foundations of the second floor of house,
 . Railroad structures and estimates . assenger platform and are 46 ft.centers crosswise and 28 ft. centers longitudinally. The maincross roof supports are curved trusses, which support the longi-tudinal steel purlins and lattice trusses forming the smoke ducts,the latter being encased in concrete. The roof covering is ofconcrete slab construction reinforced with wire mesh and fin-ished on top with asbestos roofing composition. (Fig. 157.) The skylights rise above the main roof and are very pro-nounced and give a very much larger amount of light and venti-lation than is usual in this type of sh Stock Photohttps://www.alamy.com/image-license-details/?v=1https://www.alamy.com/railroad-structures-and-estimates-assenger-platform-and-are-46-ftcenters-crosswise-and-28-ft-centers-longitudinally-the-maincross-roof-supports-are-curved-trusses-which-support-the-longi-tudinal-steel-purlins-and-lattice-trusses-forming-the-smoke-ductsthe-latter-being-encased-in-concrete-the-roof-covering-is-ofconcrete-slab-construction-reinforced-with-wire-mesh-and-fin-ished-on-top-with-asbestos-roofing-composition-fig-157-the-skylights-rise-above-the-main-roof-and-are-very-pro-nounced-and-give-a-very-much-larger-amount-of-light-and-venti-lation-than-is-usual-in-this-type-of-sh-image375651363.html
. Railroad structures and estimates . assenger platform and are 46 ft.centers crosswise and 28 ft. centers longitudinally. The maincross roof supports are curved trusses, which support the longi-tudinal steel purlins and lattice trusses forming the smoke ducts,the latter being encased in concrete. The roof covering is ofconcrete slab construction reinforced with wire mesh and fin-ished on top with asbestos roofing composition. (Fig. 157.) The skylights rise above the main roof and are very pro-nounced and give a very much larger amount of light and venti-lation than is usual in this type of sh Stock Photohttps://www.alamy.com/image-license-details/?v=1https://www.alamy.com/railroad-structures-and-estimates-assenger-platform-and-are-46-ftcenters-crosswise-and-28-ft-centers-longitudinally-the-maincross-roof-supports-are-curved-trusses-which-support-the-longi-tudinal-steel-purlins-and-lattice-trusses-forming-the-smoke-ductsthe-latter-being-encased-in-concrete-the-roof-covering-is-ofconcrete-slab-construction-reinforced-with-wire-mesh-and-fin-ished-on-top-with-asbestos-roofing-composition-fig-157-the-skylights-rise-above-the-main-roof-and-are-very-pro-nounced-and-give-a-very-much-larger-amount-of-light-and-venti-lation-than-is-usual-in-this-type-of-sh-image375651363.htmlRM2CR4B43–. Railroad structures and estimates . assenger platform and are 46 ft.centers crosswise and 28 ft. centers longitudinally. The maincross roof supports are curved trusses, which support the longi-tudinal steel purlins and lattice trusses forming the smoke ducts,the latter being encased in concrete. The roof covering is ofconcrete slab construction reinforced with wire mesh and fin-ished on top with asbestos roofing composition. (Fig. 157.) The skylights rise above the main roof and are very pro-nounced and give a very much larger amount of light and venti-lation than is usual in this type of sh
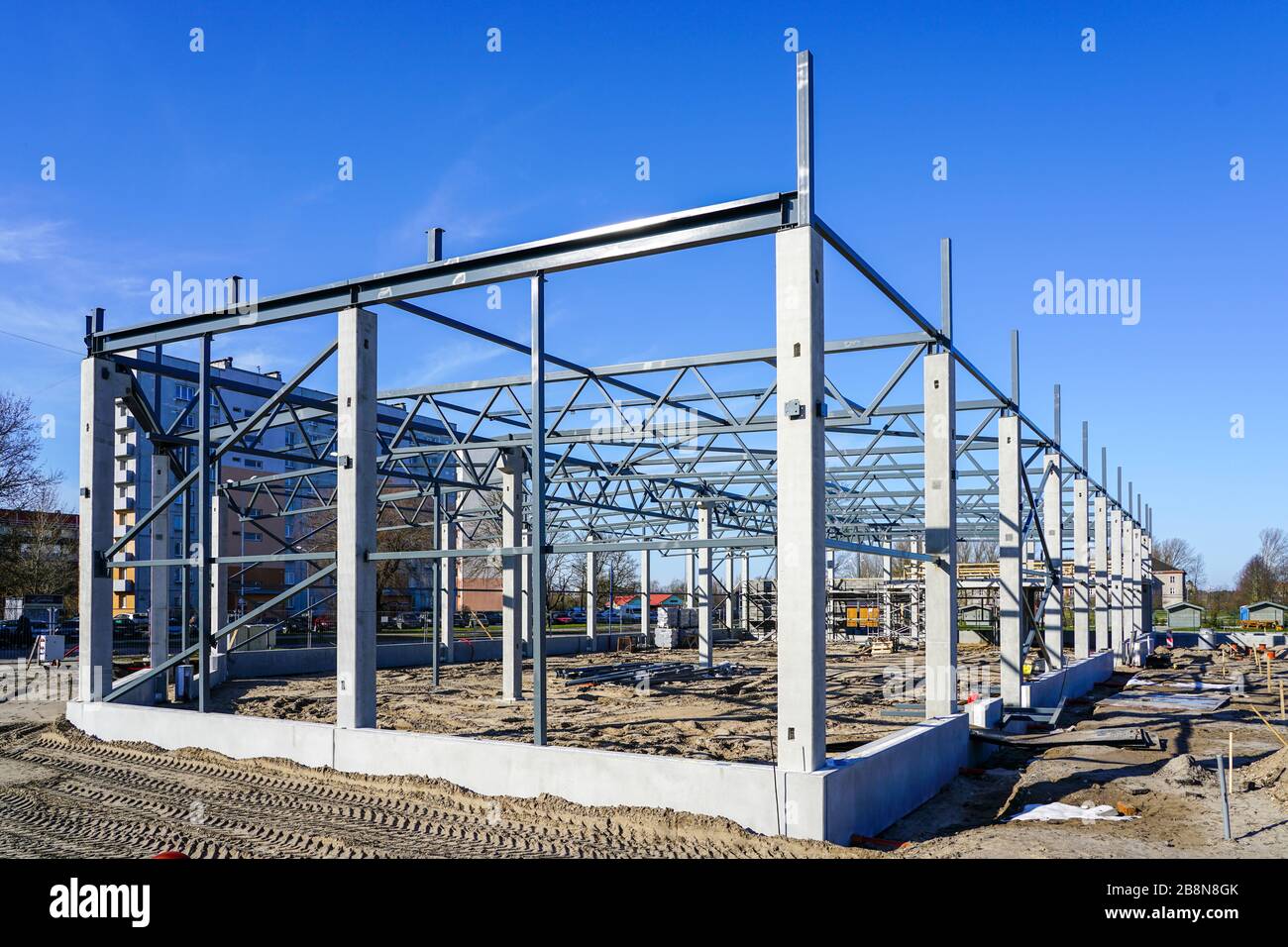 The steel frame of a building under construction Stock Photohttps://www.alamy.com/image-license-details/?v=1https://www.alamy.com/the-steel-frame-of-a-building-under-construction-image349592339.html
The steel frame of a building under construction Stock Photohttps://www.alamy.com/image-license-details/?v=1https://www.alamy.com/the-steel-frame-of-a-building-under-construction-image349592339.htmlRF2B8N8GK–The steel frame of a building under construction
 man at work, construction worker wears helmet and uses the spirit level, check the beams at the base of the foundations of the second floor of house, Stock Photohttps://www.alamy.com/image-license-details/?v=1https://www.alamy.com/man-at-work-construction-worker-wears-helmet-and-uses-the-spirit-level-check-the-beams-at-the-base-of-the-foundations-of-the-second-floor-of-house-image425823331.html
man at work, construction worker wears helmet and uses the spirit level, check the beams at the base of the foundations of the second floor of house, Stock Photohttps://www.alamy.com/image-license-details/?v=1https://www.alamy.com/man-at-work-construction-worker-wears-helmet-and-uses-the-spirit-level-check-the-beams-at-the-base-of-the-foundations-of-the-second-floor-of-house-image425823331.htmlRF2FMNX03–man at work, construction worker wears helmet and uses the spirit level, check the beams at the base of the foundations of the second floor of house,
 . Electric railway journal . car-house, and each of these will hold ten cars. All tracks inthe carhouse and storage yard slope about 18 in. in thelength of the building, the front end being the lowest. The carhouse roof is supported on steel roof trusses ofthe Fink type and steel channel purlins. These purlinssupport reinforced concrete tile about 2 ft. by 4 ft., madeby the Federal Cement Tile Company. In the center bayand on the inside slope of the roof on the two outside baystiles with glass insertions 12 in. x 24 in. were used insteadof skylights. This method of lighting has proved very 88o Stock Photohttps://www.alamy.com/image-license-details/?v=1https://www.alamy.com/electric-railway-journal-car-house-and-each-of-these-will-hold-ten-cars-all-tracks-inthe-carhouse-and-storage-yard-slope-about-18-in-in-thelength-of-the-building-the-front-end-being-the-lowest-the-carhouse-roof-is-supported-on-steel-roof-trusses-ofthe-fink-type-and-steel-channel-purlins-these-purlinssupport-reinforced-concrete-tile-about-2-ft-by-4-ft-madeby-the-federal-cement-tile-company-in-the-center-bayand-on-the-inside-slope-of-the-roof-on-the-two-outside-baystiles-with-glass-insertions-12-in-x-24-in-were-used-insteadof-skylights-this-method-of-lighting-has-proved-very-88o-image371773129.html
. Electric railway journal . car-house, and each of these will hold ten cars. All tracks inthe carhouse and storage yard slope about 18 in. in thelength of the building, the front end being the lowest. The carhouse roof is supported on steel roof trusses ofthe Fink type and steel channel purlins. These purlinssupport reinforced concrete tile about 2 ft. by 4 ft., madeby the Federal Cement Tile Company. In the center bayand on the inside slope of the roof on the two outside baystiles with glass insertions 12 in. x 24 in. were used insteadof skylights. This method of lighting has proved very 88o Stock Photohttps://www.alamy.com/image-license-details/?v=1https://www.alamy.com/electric-railway-journal-car-house-and-each-of-these-will-hold-ten-cars-all-tracks-inthe-carhouse-and-storage-yard-slope-about-18-in-in-thelength-of-the-building-the-front-end-being-the-lowest-the-carhouse-roof-is-supported-on-steel-roof-trusses-ofthe-fink-type-and-steel-channel-purlins-these-purlinssupport-reinforced-concrete-tile-about-2-ft-by-4-ft-madeby-the-federal-cement-tile-company-in-the-center-bayand-on-the-inside-slope-of-the-roof-on-the-two-outside-baystiles-with-glass-insertions-12-in-x-24-in-were-used-insteadof-skylights-this-method-of-lighting-has-proved-very-88o-image371773129.htmlRM2CGRMBN–. Electric railway journal . car-house, and each of these will hold ten cars. All tracks inthe carhouse and storage yard slope about 18 in. in thelength of the building, the front end being the lowest. The carhouse roof is supported on steel roof trusses ofthe Fink type and steel channel purlins. These purlinssupport reinforced concrete tile about 2 ft. by 4 ft., madeby the Federal Cement Tile Company. In the center bayand on the inside slope of the roof on the two outside baystiles with glass insertions 12 in. x 24 in. were used insteadof skylights. This method of lighting has proved very 88o
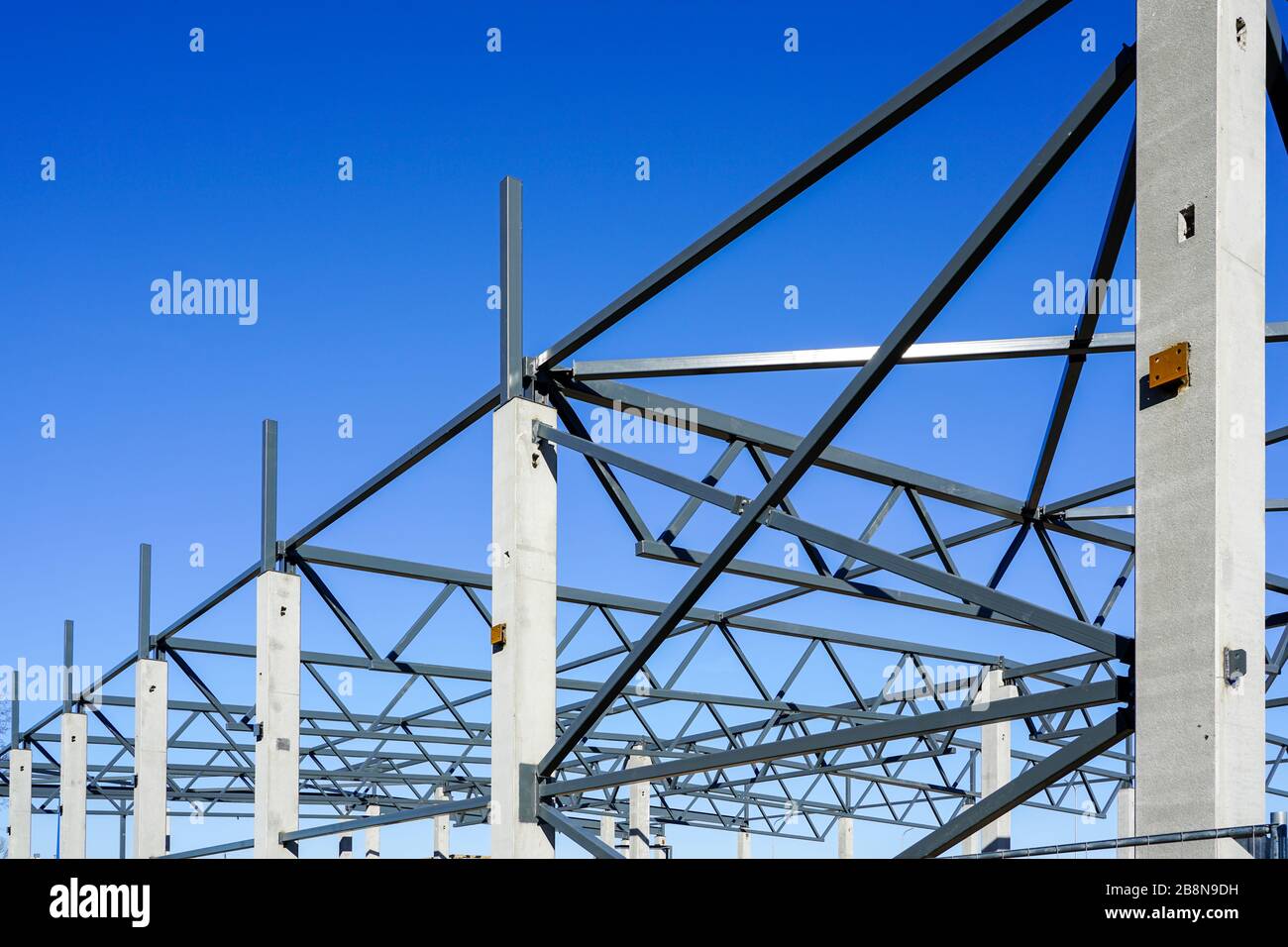 The steel frame of a building under construction Stock Photohttps://www.alamy.com/image-license-details/?v=1https://www.alamy.com/the-steel-frame-of-a-building-under-construction-image349593037.html
The steel frame of a building under construction Stock Photohttps://www.alamy.com/image-license-details/?v=1https://www.alamy.com/the-steel-frame-of-a-building-under-construction-image349593037.htmlRF2B8N9DH–The steel frame of a building under construction
 man at work, construction worker wear a helmet, check the measurements and distances of the beams at the base of the foundations of the second floor o Stock Photohttps://www.alamy.com/image-license-details/?v=1https://www.alamy.com/man-at-work-construction-worker-wear-a-helmet-check-the-measurements-and-distances-of-the-beams-at-the-base-of-the-foundations-of-the-second-floor-o-image452144273.html
man at work, construction worker wear a helmet, check the measurements and distances of the beams at the base of the foundations of the second floor o Stock Photohttps://www.alamy.com/image-license-details/?v=1https://www.alamy.com/man-at-work-construction-worker-wear-a-helmet-check-the-measurements-and-distances-of-the-beams-at-the-base-of-the-foundations-of-the-second-floor-o-image452144273.htmlRF2H7GXHN–man at work, construction worker wear a helmet, check the measurements and distances of the beams at the base of the foundations of the second floor o
 . American engineer and railroad journal . El-J- FIG. 28.—PLAN VIEW OF POWER HOUSE.. FIG. 29. TRANSVERSE CROSS-SECTION THROUGH POWER HOUSE. March, 1906. AMERICAN ENGINEER AND RAILROAD JOURNAL. 87 ing readily detected. The foundations of the building are ofconcrete and the floor is of reinforced concrete S% ins. thick,to prevent the floor from cracking in case the ground shouldsettle, as the building rests entirely on filled ground. Theroof is supported by light steel trusses. OFFICE AND STOREHOUSE BUILDING. A large two-story building, 65 by 161 ft., is used for theoffices and storehouse, and t Stock Photohttps://www.alamy.com/image-license-details/?v=1https://www.alamy.com/american-engineer-and-railroad-journal-el-j-fig-28plan-view-of-power-house-fig-29-transverse-cross-section-through-power-house-march-1906-american-engineer-and-railroad-journal-87-ing-readily-detected-the-foundations-of-the-building-are-ofconcrete-and-the-floor-is-of-reinforced-concrete-s-ins-thickto-prevent-the-floor-from-cracking-in-case-the-ground-shouldsettle-as-the-building-rests-entirely-on-filled-ground-theroof-is-supported-by-light-steel-trusses-office-and-storehouse-building-a-large-two-story-building-65-by-161-ft-is-used-for-theoffices-and-storehouse-and-t-image375732351.html
. American engineer and railroad journal . El-J- FIG. 28.—PLAN VIEW OF POWER HOUSE.. FIG. 29. TRANSVERSE CROSS-SECTION THROUGH POWER HOUSE. March, 1906. AMERICAN ENGINEER AND RAILROAD JOURNAL. 87 ing readily detected. The foundations of the building are ofconcrete and the floor is of reinforced concrete S% ins. thick,to prevent the floor from cracking in case the ground shouldsettle, as the building rests entirely on filled ground. Theroof is supported by light steel trusses. OFFICE AND STOREHOUSE BUILDING. A large two-story building, 65 by 161 ft., is used for theoffices and storehouse, and t Stock Photohttps://www.alamy.com/image-license-details/?v=1https://www.alamy.com/american-engineer-and-railroad-journal-el-j-fig-28plan-view-of-power-house-fig-29-transverse-cross-section-through-power-house-march-1906-american-engineer-and-railroad-journal-87-ing-readily-detected-the-foundations-of-the-building-are-ofconcrete-and-the-floor-is-of-reinforced-concrete-s-ins-thickto-prevent-the-floor-from-cracking-in-case-the-ground-shouldsettle-as-the-building-rests-entirely-on-filled-ground-theroof-is-supported-by-light-steel-trusses-office-and-storehouse-building-a-large-two-story-building-65-by-161-ft-is-used-for-theoffices-and-storehouse-and-t-image375732351.htmlRM2CR82CF–. American engineer and railroad journal . El-J- FIG. 28.—PLAN VIEW OF POWER HOUSE.. FIG. 29. TRANSVERSE CROSS-SECTION THROUGH POWER HOUSE. March, 1906. AMERICAN ENGINEER AND RAILROAD JOURNAL. 87 ing readily detected. The foundations of the building are ofconcrete and the floor is of reinforced concrete S% ins. thick,to prevent the floor from cracking in case the ground shouldsettle, as the building rests entirely on filled ground. Theroof is supported by light steel trusses. OFFICE AND STOREHOUSE BUILDING. A large two-story building, 65 by 161 ft., is used for theoffices and storehouse, and t
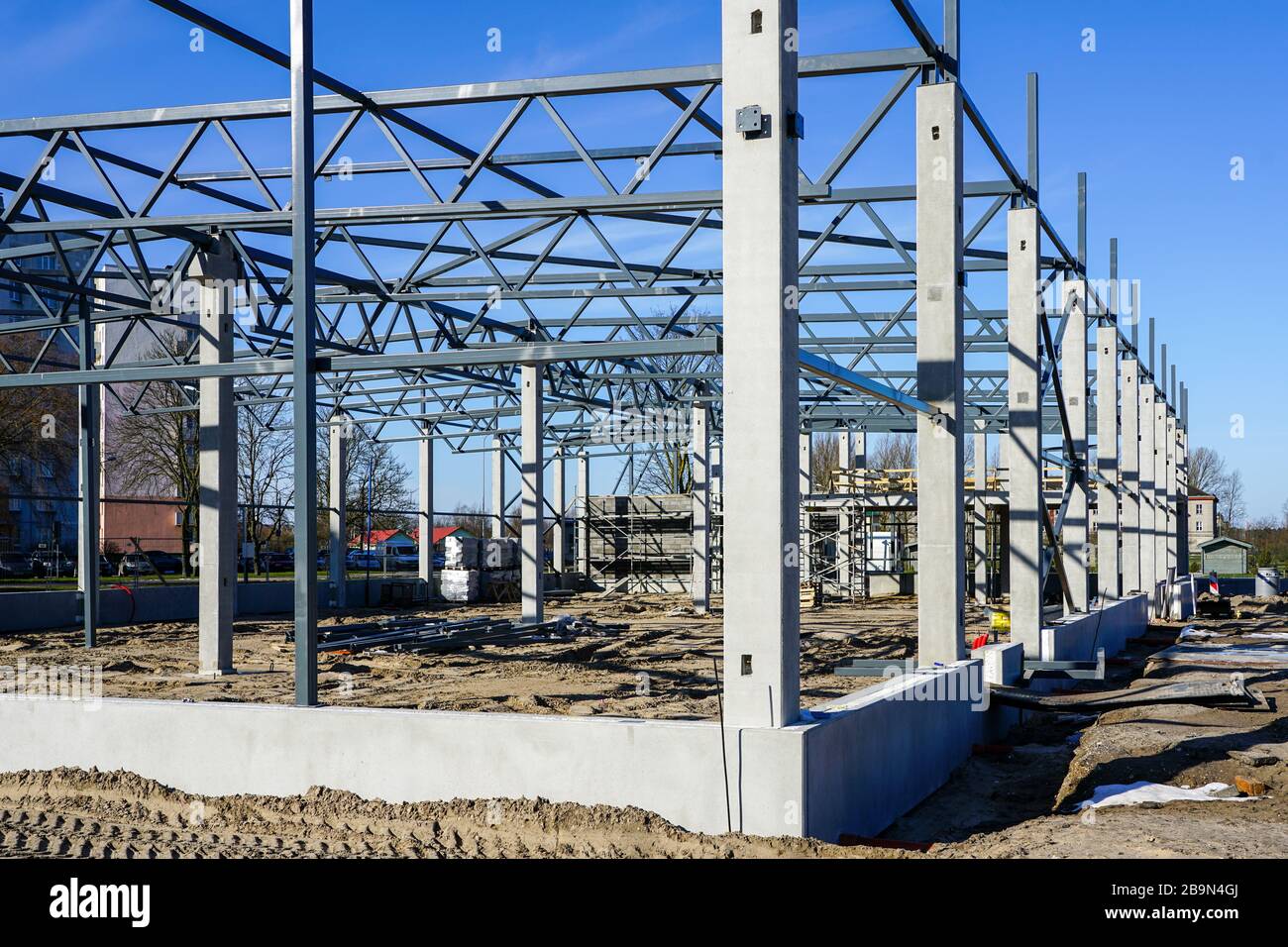 The steel frame of a building under construction Stock Photohttps://www.alamy.com/image-license-details/?v=1https://www.alamy.com/the-steel-frame-of-a-building-under-construction-image350203858.html
The steel frame of a building under construction Stock Photohttps://www.alamy.com/image-license-details/?v=1https://www.alamy.com/the-steel-frame-of-a-building-under-construction-image350203858.htmlRF2B9N4GJ–The steel frame of a building under construction
 reconstruction and extension of an old factory hall Stock Photohttps://www.alamy.com/image-license-details/?v=1https://www.alamy.com/reconstruction-and-extension-of-an-old-factory-hall-image333482111.html
reconstruction and extension of an old factory hall Stock Photohttps://www.alamy.com/image-license-details/?v=1https://www.alamy.com/reconstruction-and-extension-of-an-old-factory-hall-image333482111.htmlRF2AAFBRB–reconstruction and extension of an old factory hall
 man at work, construction worker wears helmet and uses the spirit level, check the beams at the base of the foundations of the second floor of house, Stock Photohttps://www.alamy.com/image-license-details/?v=1https://www.alamy.com/man-at-work-construction-worker-wears-helmet-and-uses-the-spirit-level-check-the-beams-at-the-base-of-the-foundations-of-the-second-floor-of-house-image425823295.html
man at work, construction worker wears helmet and uses the spirit level, check the beams at the base of the foundations of the second floor of house, Stock Photohttps://www.alamy.com/image-license-details/?v=1https://www.alamy.com/man-at-work-construction-worker-wears-helmet-and-uses-the-spirit-level-check-the-beams-at-the-base-of-the-foundations-of-the-second-floor-of-house-image425823295.htmlRF2FMNWXR–man at work, construction worker wears helmet and uses the spirit level, check the beams at the base of the foundations of the second floor of house,
 . The street railway review . completed and a description of the plant asit will be when in complete operation, may be interesting. The south wall of the old building was torn down2nd a new wall built, thus increasing the floor area ofthe boiler house to an area of 150 x 85 ft. The build-ing walls are of brick supporting a steel frameworkwith a roof of reinforced concrete. The construction ofthis roof is unique. On the purlins which are supportedby the roof trusses are jack rafters of an I section, spaced 6 ft. 8 in.center to center. These steel rafters support the concrete mass ofthe roof. Th Stock Photohttps://www.alamy.com/image-license-details/?v=1https://www.alamy.com/the-street-railway-review-completed-and-a-description-of-the-plant-asit-will-be-when-in-complete-operation-may-be-interesting-the-south-wall-of-the-old-building-was-torn-down2nd-a-new-wall-built-thus-increasing-the-floor-area-ofthe-boiler-house-to-an-area-of-150-x-85-ft-the-build-ing-walls-are-of-brick-supporting-a-steel-frameworkwith-a-roof-of-reinforced-concrete-the-construction-ofthis-roof-is-unique-on-the-purlins-which-are-supportedby-the-roof-trusses-are-jack-rafters-of-an-i-section-spaced-6-ft-8-incenter-to-center-these-steel-rafters-support-the-concrete-mass-ofthe-roof-th-image375620071.html
. The street railway review . completed and a description of the plant asit will be when in complete operation, may be interesting. The south wall of the old building was torn down2nd a new wall built, thus increasing the floor area ofthe boiler house to an area of 150 x 85 ft. The build-ing walls are of brick supporting a steel frameworkwith a roof of reinforced concrete. The construction ofthis roof is unique. On the purlins which are supportedby the roof trusses are jack rafters of an I section, spaced 6 ft. 8 in.center to center. These steel rafters support the concrete mass ofthe roof. Th Stock Photohttps://www.alamy.com/image-license-details/?v=1https://www.alamy.com/the-street-railway-review-completed-and-a-description-of-the-plant-asit-will-be-when-in-complete-operation-may-be-interesting-the-south-wall-of-the-old-building-was-torn-down2nd-a-new-wall-built-thus-increasing-the-floor-area-ofthe-boiler-house-to-an-area-of-150-x-85-ft-the-build-ing-walls-are-of-brick-supporting-a-steel-frameworkwith-a-roof-of-reinforced-concrete-the-construction-ofthis-roof-is-unique-on-the-purlins-which-are-supportedby-the-roof-trusses-are-jack-rafters-of-an-i-section-spaced-6-ft-8-incenter-to-center-these-steel-rafters-support-the-concrete-mass-ofthe-roof-th-image375620071.htmlRM2CR2Y6F–. The street railway review . completed and a description of the plant asit will be when in complete operation, may be interesting. The south wall of the old building was torn down2nd a new wall built, thus increasing the floor area ofthe boiler house to an area of 150 x 85 ft. The build-ing walls are of brick supporting a steel frameworkwith a roof of reinforced concrete. The construction ofthis roof is unique. On the purlins which are supportedby the roof trusses are jack rafters of an I section, spaced 6 ft. 8 in.center to center. These steel rafters support the concrete mass ofthe roof. Th
 reconstruction and extension of an old factory hall Stock Photohttps://www.alamy.com/image-license-details/?v=1https://www.alamy.com/reconstruction-and-extension-of-an-old-factory-hall-image333157816.html
reconstruction and extension of an old factory hall Stock Photohttps://www.alamy.com/image-license-details/?v=1https://www.alamy.com/reconstruction-and-extension-of-an-old-factory-hall-image333157816.htmlRF2AA0J5C–reconstruction and extension of an old factory hall
 man at work, construction worker wear a helmet, check the measurements and distances of the beams at the base of the foundations of the second floor o Stock Photohttps://www.alamy.com/image-license-details/?v=1https://www.alamy.com/man-at-work-construction-worker-wear-a-helmet-check-the-measurements-and-distances-of-the-beams-at-the-base-of-the-foundations-of-the-second-floor-o-image425823195.html
man at work, construction worker wear a helmet, check the measurements and distances of the beams at the base of the foundations of the second floor o Stock Photohttps://www.alamy.com/image-license-details/?v=1https://www.alamy.com/man-at-work-construction-worker-wear-a-helmet-check-the-measurements-and-distances-of-the-beams-at-the-base-of-the-foundations-of-the-second-floor-o-image425823195.htmlRF2FMNWR7–man at work, construction worker wear a helmet, check the measurements and distances of the beams at the base of the foundations of the second floor o
 . Electric railway journal . ailway. The old single track bridge, furnished by the Berlin IronBridge Company in ,1895, was of the half through riveted trusstype, length over all 70 ft. 10 in., consisting of five panels,13 ft. center to center of trusses. 8 ft. 6 in. center to centerof chords, angle 90 deg. The stringers are 12-in. 40-lb. T View of Floor System ture was reinforced with steel and concrete in a unique andsatisfactory manner, according to plans and specifications pre-pared by Wilbur J. Watson, bridge engineer, of Cleveland.Ohio. In order to maintain traffic and at the same time al Stock Photohttps://www.alamy.com/image-license-details/?v=1https://www.alamy.com/electric-railway-journal-ailway-the-old-single-track-bridge-furnished-by-the-berlin-ironbridge-company-in-1895-was-of-the-half-through-riveted-trusstype-length-over-all-70-ft-10-in-consisting-of-five-panels13-ft-center-to-center-of-trusses-8-ft-6-in-center-to-centerof-chords-angle-90-deg-the-stringers-are-12-in-40-lb-t-view-of-floor-system-ture-was-reinforced-with-steel-and-concrete-in-a-unique-andsatisfactory-manner-according-to-plans-and-specifications-pre-pared-by-wilbur-j-watson-bridge-engineer-of-clevelandohio-in-order-to-maintain-traffic-and-at-the-same-time-al-image371894336.html
. Electric railway journal . ailway. The old single track bridge, furnished by the Berlin IronBridge Company in ,1895, was of the half through riveted trusstype, length over all 70 ft. 10 in., consisting of five panels,13 ft. center to center of trusses. 8 ft. 6 in. center to centerof chords, angle 90 deg. The stringers are 12-in. 40-lb. T View of Floor System ture was reinforced with steel and concrete in a unique andsatisfactory manner, according to plans and specifications pre-pared by Wilbur J. Watson, bridge engineer, of Cleveland.Ohio. In order to maintain traffic and at the same time al Stock Photohttps://www.alamy.com/image-license-details/?v=1https://www.alamy.com/electric-railway-journal-ailway-the-old-single-track-bridge-furnished-by-the-berlin-ironbridge-company-in-1895-was-of-the-half-through-riveted-trusstype-length-over-all-70-ft-10-in-consisting-of-five-panels13-ft-center-to-center-of-trusses-8-ft-6-in-center-to-centerof-chords-angle-90-deg-the-stringers-are-12-in-40-lb-t-view-of-floor-system-ture-was-reinforced-with-steel-and-concrete-in-a-unique-andsatisfactory-manner-according-to-plans-and-specifications-pre-pared-by-wilbur-j-watson-bridge-engineer-of-clevelandohio-in-order-to-maintain-traffic-and-at-the-same-time-al-image371894336.htmlRM2CH170G–. Electric railway journal . ailway. The old single track bridge, furnished by the Berlin IronBridge Company in ,1895, was of the half through riveted trusstype, length over all 70 ft. 10 in., consisting of five panels,13 ft. center to center of trusses. 8 ft. 6 in. center to centerof chords, angle 90 deg. The stringers are 12-in. 40-lb. T View of Floor System ture was reinforced with steel and concrete in a unique andsatisfactory manner, according to plans and specifications pre-pared by Wilbur J. Watson, bridge engineer, of Cleveland.Ohio. In order to maintain traffic and at the same time al
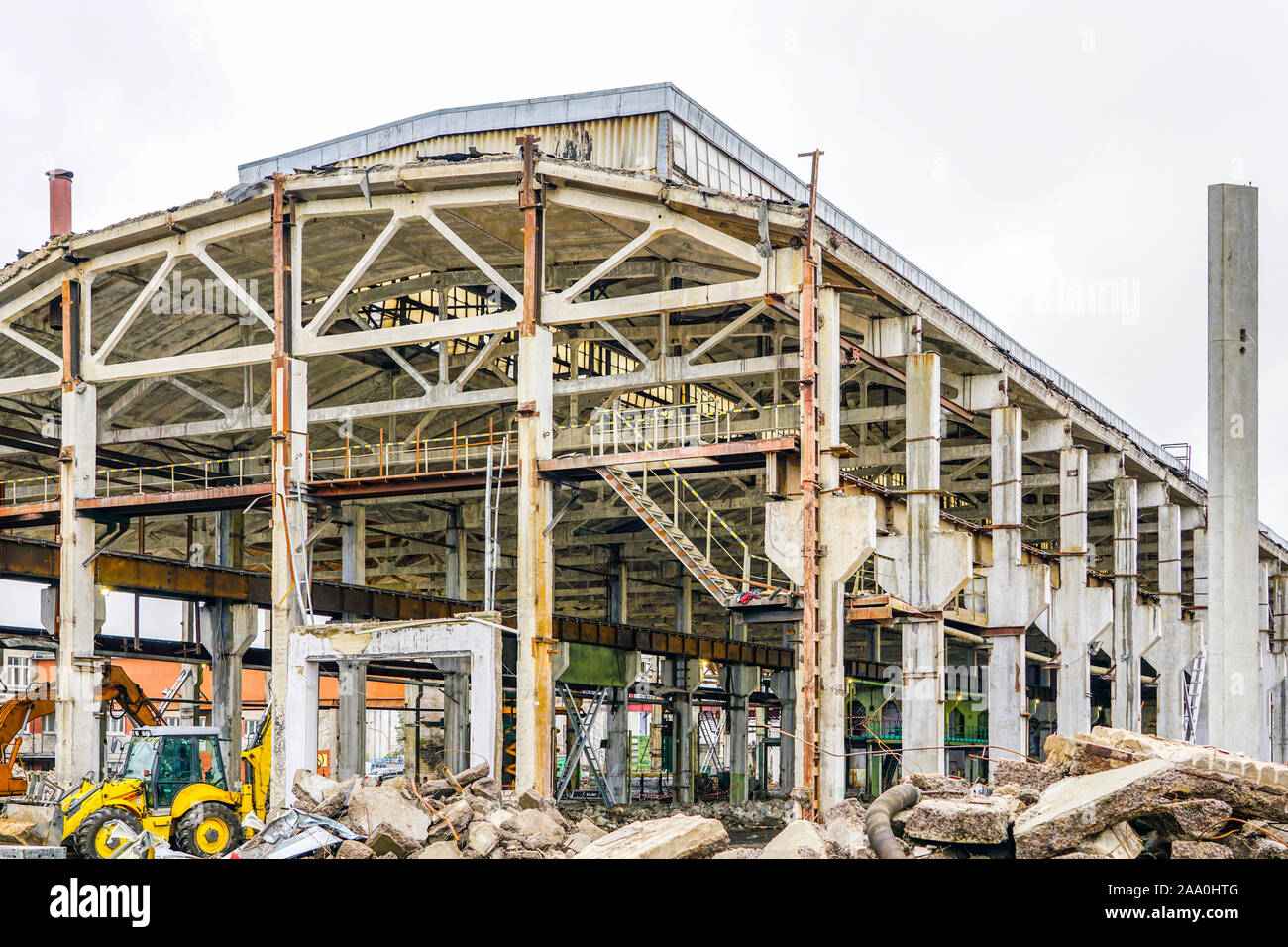 reconstruction and extension of an old factory hall Stock Photohttps://www.alamy.com/image-license-details/?v=1https://www.alamy.com/reconstruction-and-extension-of-an-old-factory-hall-image333157568.html
reconstruction and extension of an old factory hall Stock Photohttps://www.alamy.com/image-license-details/?v=1https://www.alamy.com/reconstruction-and-extension-of-an-old-factory-hall-image333157568.htmlRF2AA0HTG–reconstruction and extension of an old factory hall
 renovation house project plan, work concept, safety helmet, gloves, glasses and headphones, in construction building site background with the beams at Stock Photohttps://www.alamy.com/image-license-details/?v=1https://www.alamy.com/renovation-house-project-plan-work-concept-safety-helmet-gloves-glasses-and-headphones-in-construction-building-site-background-with-the-beams-at-image431670664.html
renovation house project plan, work concept, safety helmet, gloves, glasses and headphones, in construction building site background with the beams at Stock Photohttps://www.alamy.com/image-license-details/?v=1https://www.alamy.com/renovation-house-project-plan-work-concept-safety-helmet-gloves-glasses-and-headphones-in-construction-building-site-background-with-the-beams-at-image431670664.htmlRF2G2889C–renovation house project plan, work concept, safety helmet, gloves, glasses and headphones, in construction building site background with the beams at
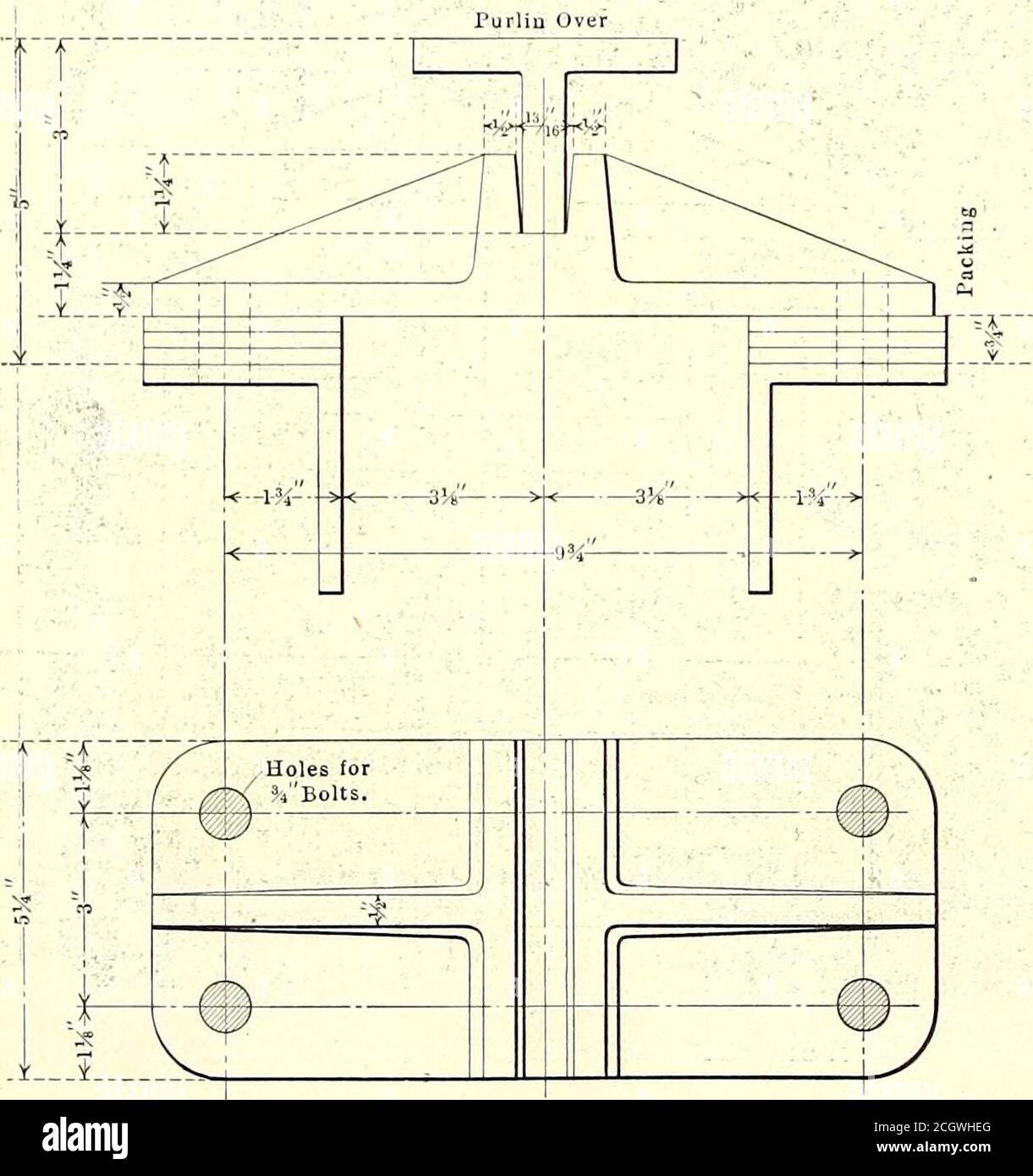 . Electric railway journal . Third Avenue Shops and Car House—Reinforced Ceiling,Concrete Floor and Pit in the Car Inspection Quarters row of six columns was taken out and the load is nowborne by 47-ft. 6-in. span trusses running east and west.Angles that would have been carried on the old columns. Electric Ry. Journal Third Avenue Shops and Car House—Chair and Shims Usedto Connect the Old and the New Trussesin the Car House are carried from the new trusses. The 7-in. columns atthe western end of the new trusses were also replaced by9-in. columns, but the eastern columns were originally 9-in. Stock Photohttps://www.alamy.com/image-license-details/?v=1https://www.alamy.com/electric-railway-journal-third-avenue-shops-and-car-housereinforced-ceilingconcrete-floor-and-pit-in-the-car-inspection-quarters-row-of-six-columns-was-taken-out-and-the-load-is-nowborne-by-47-ft-6-in-span-trusses-running-east-and-westangles-that-would-have-been-carried-on-the-old-columns-electric-ry-journal-third-avenue-shops-and-car-housechair-and-shims-usedto-connect-the-old-and-the-new-trussesin-the-car-house-are-carried-from-the-new-trusses-the-7-in-columns-atthe-western-end-of-the-new-trusses-were-also-replaced-by9-in-columns-but-the-eastern-columns-were-originally-9-in-image371814760.html
. Electric railway journal . Third Avenue Shops and Car House—Reinforced Ceiling,Concrete Floor and Pit in the Car Inspection Quarters row of six columns was taken out and the load is nowborne by 47-ft. 6-in. span trusses running east and west.Angles that would have been carried on the old columns. Electric Ry. Journal Third Avenue Shops and Car House—Chair and Shims Usedto Connect the Old and the New Trussesin the Car House are carried from the new trusses. The 7-in. columns atthe western end of the new trusses were also replaced by9-in. columns, but the eastern columns were originally 9-in. Stock Photohttps://www.alamy.com/image-license-details/?v=1https://www.alamy.com/electric-railway-journal-third-avenue-shops-and-car-housereinforced-ceilingconcrete-floor-and-pit-in-the-car-inspection-quarters-row-of-six-columns-was-taken-out-and-the-load-is-nowborne-by-47-ft-6-in-span-trusses-running-east-and-westangles-that-would-have-been-carried-on-the-old-columns-electric-ry-journal-third-avenue-shops-and-car-housechair-and-shims-usedto-connect-the-old-and-the-new-trussesin-the-car-house-are-carried-from-the-new-trusses-the-7-in-columns-atthe-western-end-of-the-new-trusses-were-also-replaced-by9-in-columns-but-the-eastern-columns-were-originally-9-in-image371814760.htmlRM2CGWHEG–. Electric railway journal . Third Avenue Shops and Car House—Reinforced Ceiling,Concrete Floor and Pit in the Car Inspection Quarters row of six columns was taken out and the load is nowborne by 47-ft. 6-in. span trusses running east and west.Angles that would have been carried on the old columns. Electric Ry. Journal Third Avenue Shops and Car House—Chair and Shims Usedto Connect the Old and the New Trussesin the Car House are carried from the new trusses. The 7-in. columns atthe western end of the new trusses were also replaced by9-in. columns, but the eastern columns were originally 9-in.
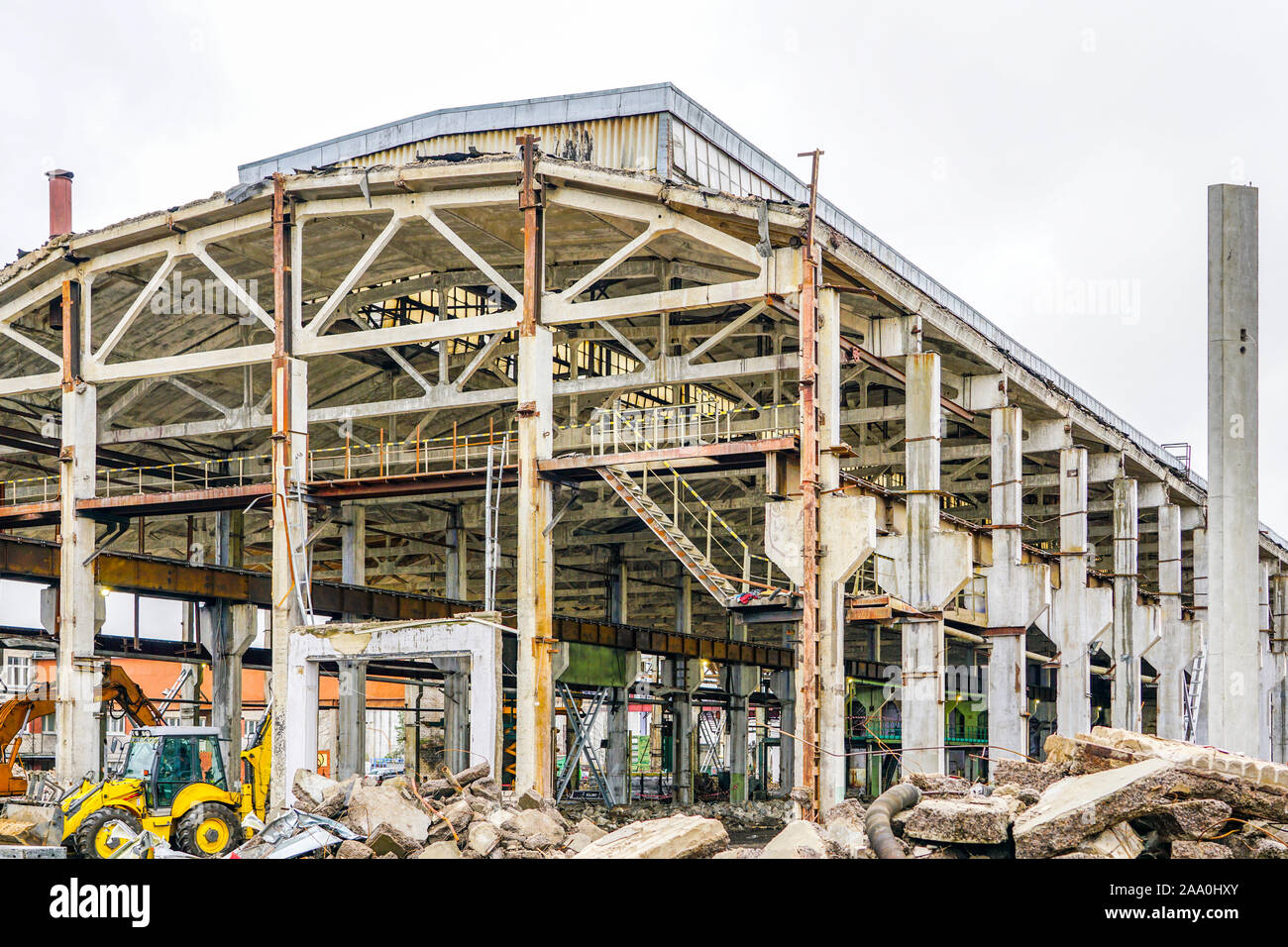 reconstruction and extension of an old factory hall Stock Photohttps://www.alamy.com/image-license-details/?v=1https://www.alamy.com/reconstruction-and-extension-of-an-old-factory-hall-image333157635.html
reconstruction and extension of an old factory hall Stock Photohttps://www.alamy.com/image-license-details/?v=1https://www.alamy.com/reconstruction-and-extension-of-an-old-factory-hall-image333157635.htmlRF2AA0HXY–reconstruction and extension of an old factory hall
 man at work, construction worker wears helmet and uses the spirit level, check the beams at the base of the foundations of the second floor of house, Stock Photohttps://www.alamy.com/image-license-details/?v=1https://www.alamy.com/man-at-work-construction-worker-wears-helmet-and-uses-the-spirit-level-check-the-beams-at-the-base-of-the-foundations-of-the-second-floor-of-house-image425823378.html
man at work, construction worker wears helmet and uses the spirit level, check the beams at the base of the foundations of the second floor of house, Stock Photohttps://www.alamy.com/image-license-details/?v=1https://www.alamy.com/man-at-work-construction-worker-wears-helmet-and-uses-the-spirit-level-check-the-beams-at-the-base-of-the-foundations-of-the-second-floor-of-house-image425823378.htmlRF2FMNX1P–man at work, construction worker wears helmet and uses the spirit level, check the beams at the base of the foundations of the second floor of house,
 . Electric railway journal . support the structural steel roof trusses. The front of the building, which is designed in Missionstyle, is a series of reinforced concrete arches supported bybrick piers and structural steel posts enclosed in concrete, pro-tected on the outside by cast-iron boxes. Each of the archesspans two tracks and supports the brick end wall. Thesearches are made up of two 18-in. 55-lb. I-beams 28 ft. long, The roof of this car house has 83,600 sq. ft. of water-proofed surface and 204 skylights, each 16 ft. x 8 ft. insize. The skylights are filled with wire glass 1-4 in. thic Stock Photohttps://www.alamy.com/image-license-details/?v=1https://www.alamy.com/electric-railway-journal-support-the-structural-steel-roof-trusses-the-front-of-the-building-which-is-designed-in-missionstyle-is-a-series-of-reinforced-concrete-arches-supported-bybrick-piers-and-structural-steel-posts-enclosed-in-concrete-pro-tected-on-the-outside-by-cast-iron-boxes-each-of-the-archesspans-two-tracks-and-supports-the-brick-end-wall-thesearches-are-made-up-of-two-18-in-55-lb-i-beams-28-ft-long-the-roof-of-this-car-house-has-83600-sq-ft-of-water-proofed-surface-and-204-skylights-each-16-ft-x-8-ft-insize-the-skylights-are-filled-with-wire-glass-1-4-in-thic-image371796303.html
. Electric railway journal . support the structural steel roof trusses. The front of the building, which is designed in Missionstyle, is a series of reinforced concrete arches supported bybrick piers and structural steel posts enclosed in concrete, pro-tected on the outside by cast-iron boxes. Each of the archesspans two tracks and supports the brick end wall. Thesearches are made up of two 18-in. 55-lb. I-beams 28 ft. long, The roof of this car house has 83,600 sq. ft. of water-proofed surface and 204 skylights, each 16 ft. x 8 ft. insize. The skylights are filled with wire glass 1-4 in. thic Stock Photohttps://www.alamy.com/image-license-details/?v=1https://www.alamy.com/electric-railway-journal-support-the-structural-steel-roof-trusses-the-front-of-the-building-which-is-designed-in-missionstyle-is-a-series-of-reinforced-concrete-arches-supported-bybrick-piers-and-structural-steel-posts-enclosed-in-concrete-pro-tected-on-the-outside-by-cast-iron-boxes-each-of-the-archesspans-two-tracks-and-supports-the-brick-end-wall-thesearches-are-made-up-of-two-18-in-55-lb-i-beams-28-ft-long-the-roof-of-this-car-house-has-83600-sq-ft-of-water-proofed-surface-and-204-skylights-each-16-ft-x-8-ft-insize-the-skylights-are-filled-with-wire-glass-1-4-in-thic-image371796303.htmlRM2CGTNYB–. Electric railway journal . support the structural steel roof trusses. The front of the building, which is designed in Missionstyle, is a series of reinforced concrete arches supported bybrick piers and structural steel posts enclosed in concrete, pro-tected on the outside by cast-iron boxes. Each of the archesspans two tracks and supports the brick end wall. Thesearches are made up of two 18-in. 55-lb. I-beams 28 ft. long, The roof of this car house has 83,600 sq. ft. of water-proofed surface and 204 skylights, each 16 ft. x 8 ft. insize. The skylights are filled with wire glass 1-4 in. thic
 reconstruction and extension of an old factory hall Stock Photohttps://www.alamy.com/image-license-details/?v=1https://www.alamy.com/reconstruction-and-extension-of-an-old-factory-hall-image333158609.html
reconstruction and extension of an old factory hall Stock Photohttps://www.alamy.com/image-license-details/?v=1https://www.alamy.com/reconstruction-and-extension-of-an-old-factory-hall-image333158609.htmlRF2AA0K5N–reconstruction and extension of an old factory hall
 man at work, construction worker wears helmet and uses the spirit level, check the beams at the base of the foundations of the second floor of house, Stock Photohttps://www.alamy.com/image-license-details/?v=1https://www.alamy.com/man-at-work-construction-worker-wears-helmet-and-uses-the-spirit-level-check-the-beams-at-the-base-of-the-foundations-of-the-second-floor-of-house-image425823258.html
man at work, construction worker wears helmet and uses the spirit level, check the beams at the base of the foundations of the second floor of house, Stock Photohttps://www.alamy.com/image-license-details/?v=1https://www.alamy.com/man-at-work-construction-worker-wears-helmet-and-uses-the-spirit-level-check-the-beams-at-the-base-of-the-foundations-of-the-second-floor-of-house-image425823258.htmlRF2FMNWWE–man at work, construction worker wears helmet and uses the spirit level, check the beams at the base of the foundations of the second floor of house,
 reconstruction and extension of an old factory hall Stock Photohttps://www.alamy.com/image-license-details/?v=1https://www.alamy.com/reconstruction-and-extension-of-an-old-factory-hall-image333157962.html
reconstruction and extension of an old factory hall Stock Photohttps://www.alamy.com/image-license-details/?v=1https://www.alamy.com/reconstruction-and-extension-of-an-old-factory-hall-image333157962.htmlRF2AA0JAJ–reconstruction and extension of an old factory hall
 construction worker with tool bag wears gloves and holds helmet in hands, house renovation project plan, work concept, close up on beams of building s Stock Photohttps://www.alamy.com/image-license-details/?v=1https://www.alamy.com/construction-worker-with-tool-bag-wears-gloves-and-holds-helmet-in-hands-house-renovation-project-plan-work-concept-close-up-on-beams-of-building-s-image426070773.html
construction worker with tool bag wears gloves and holds helmet in hands, house renovation project plan, work concept, close up on beams of building s Stock Photohttps://www.alamy.com/image-license-details/?v=1https://www.alamy.com/construction-worker-with-tool-bag-wears-gloves-and-holds-helmet-in-hands-house-renovation-project-plan-work-concept-close-up-on-beams-of-building-s-image426070773.htmlRF2FN55H9–construction worker with tool bag wears gloves and holds helmet in hands, house renovation project plan, work concept, close up on beams of building s
 reconstruction and extension of an old factory hall Stock Photohttps://www.alamy.com/image-license-details/?v=1https://www.alamy.com/reconstruction-and-extension-of-an-old-factory-hall-image333158167.html
reconstruction and extension of an old factory hall Stock Photohttps://www.alamy.com/image-license-details/?v=1https://www.alamy.com/reconstruction-and-extension-of-an-old-factory-hall-image333158167.htmlRF2AA0JHY–reconstruction and extension of an old factory hall
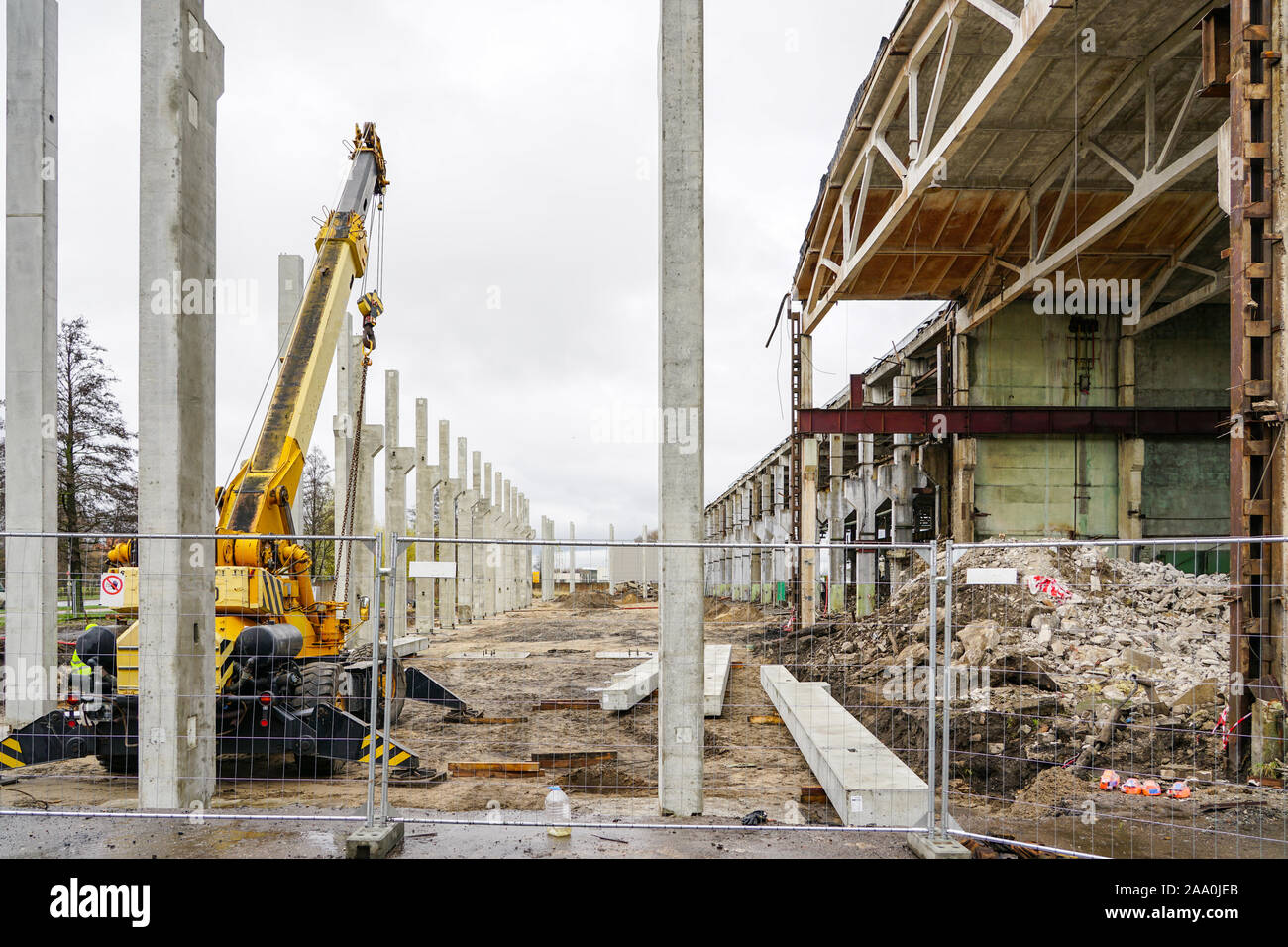 reconstruction and extension of an old factory hall Stock Photohttps://www.alamy.com/image-license-details/?v=1https://www.alamy.com/reconstruction-and-extension-of-an-old-factory-hall-image333158067.html
reconstruction and extension of an old factory hall Stock Photohttps://www.alamy.com/image-license-details/?v=1https://www.alamy.com/reconstruction-and-extension-of-an-old-factory-hall-image333158067.htmlRF2AA0JEB–reconstruction and extension of an old factory hall
 reconstruction and extension of an old factory hall Stock Photohttps://www.alamy.com/image-license-details/?v=1https://www.alamy.com/reconstruction-and-extension-of-an-old-factory-hall-image333158304.html
reconstruction and extension of an old factory hall Stock Photohttps://www.alamy.com/image-license-details/?v=1https://www.alamy.com/reconstruction-and-extension-of-an-old-factory-hall-image333158304.htmlRF2AA0JPT–reconstruction and extension of an old factory hall
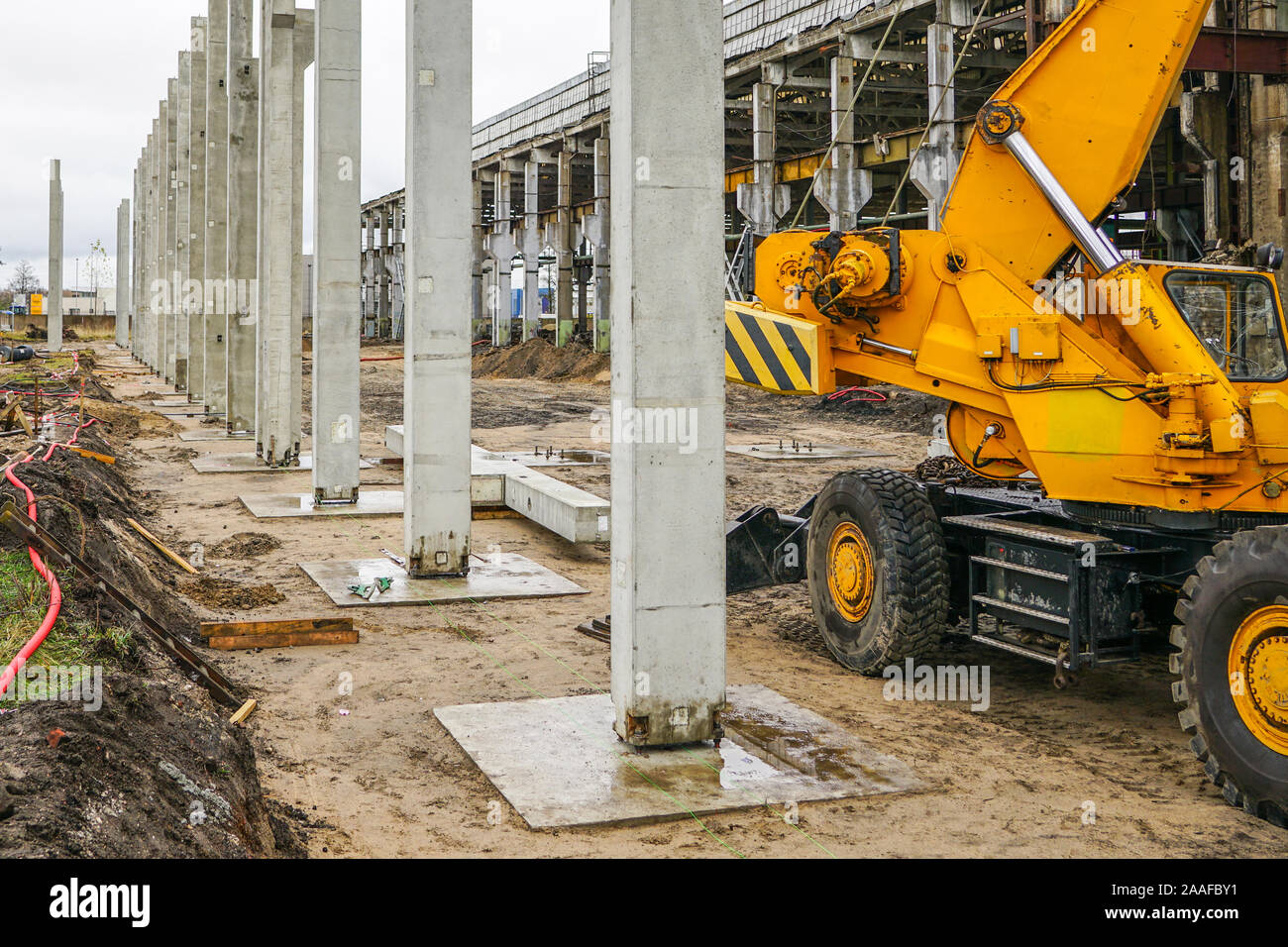 reconstruction and extension of an old factory hall Stock Photohttps://www.alamy.com/image-license-details/?v=1https://www.alamy.com/reconstruction-and-extension-of-an-old-factory-hall-image333482213.html
reconstruction and extension of an old factory hall Stock Photohttps://www.alamy.com/image-license-details/?v=1https://www.alamy.com/reconstruction-and-extension-of-an-old-factory-hall-image333482213.htmlRF2AAFBY1–reconstruction and extension of an old factory hall
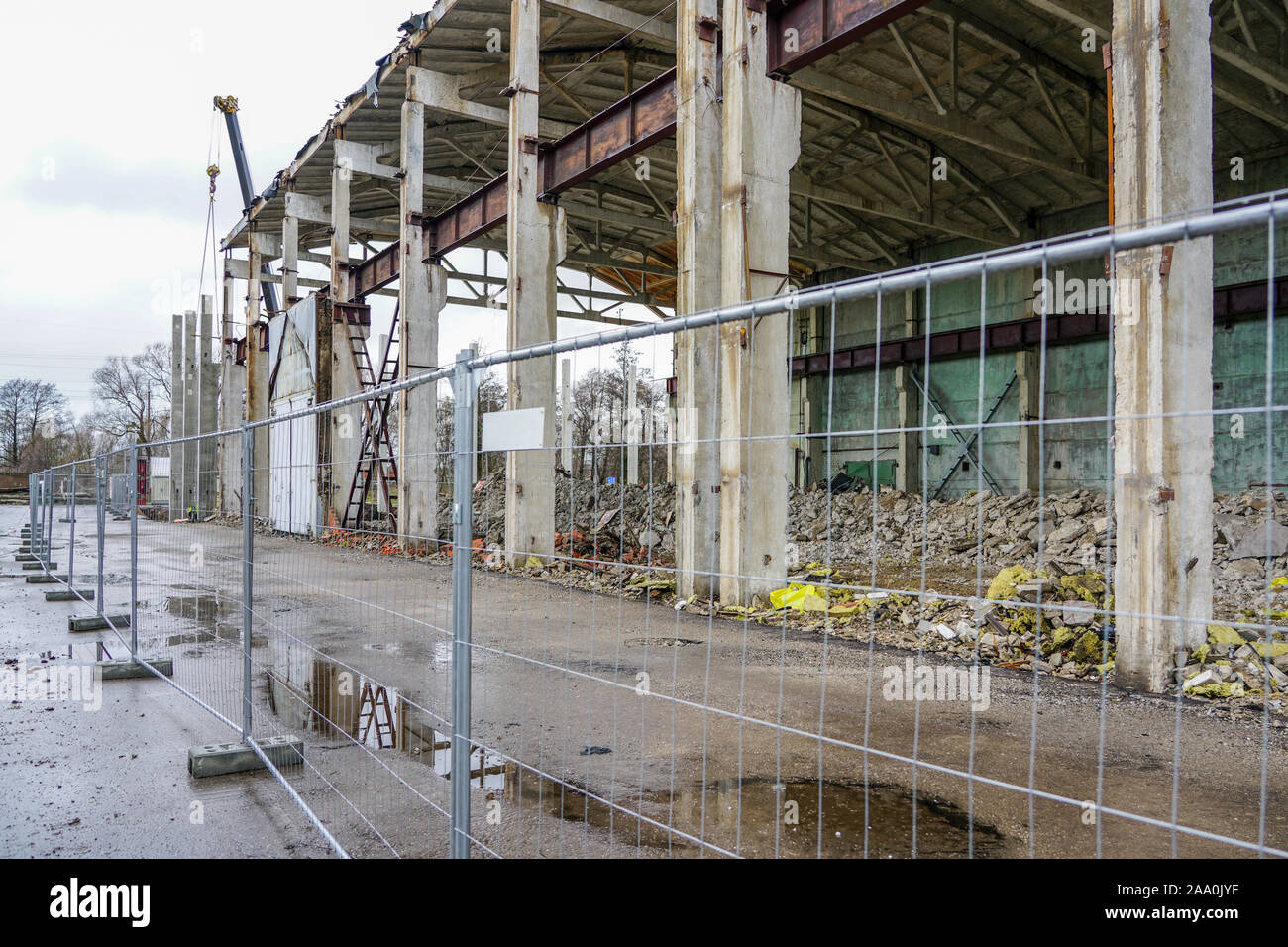 reconstruction and extension of an old factory hall Stock Photohttps://www.alamy.com/image-license-details/?v=1https://www.alamy.com/reconstruction-and-extension-of-an-old-factory-hall-image333158435.html
reconstruction and extension of an old factory hall Stock Photohttps://www.alamy.com/image-license-details/?v=1https://www.alamy.com/reconstruction-and-extension-of-an-old-factory-hall-image333158435.htmlRF2AA0JYF–reconstruction and extension of an old factory hall
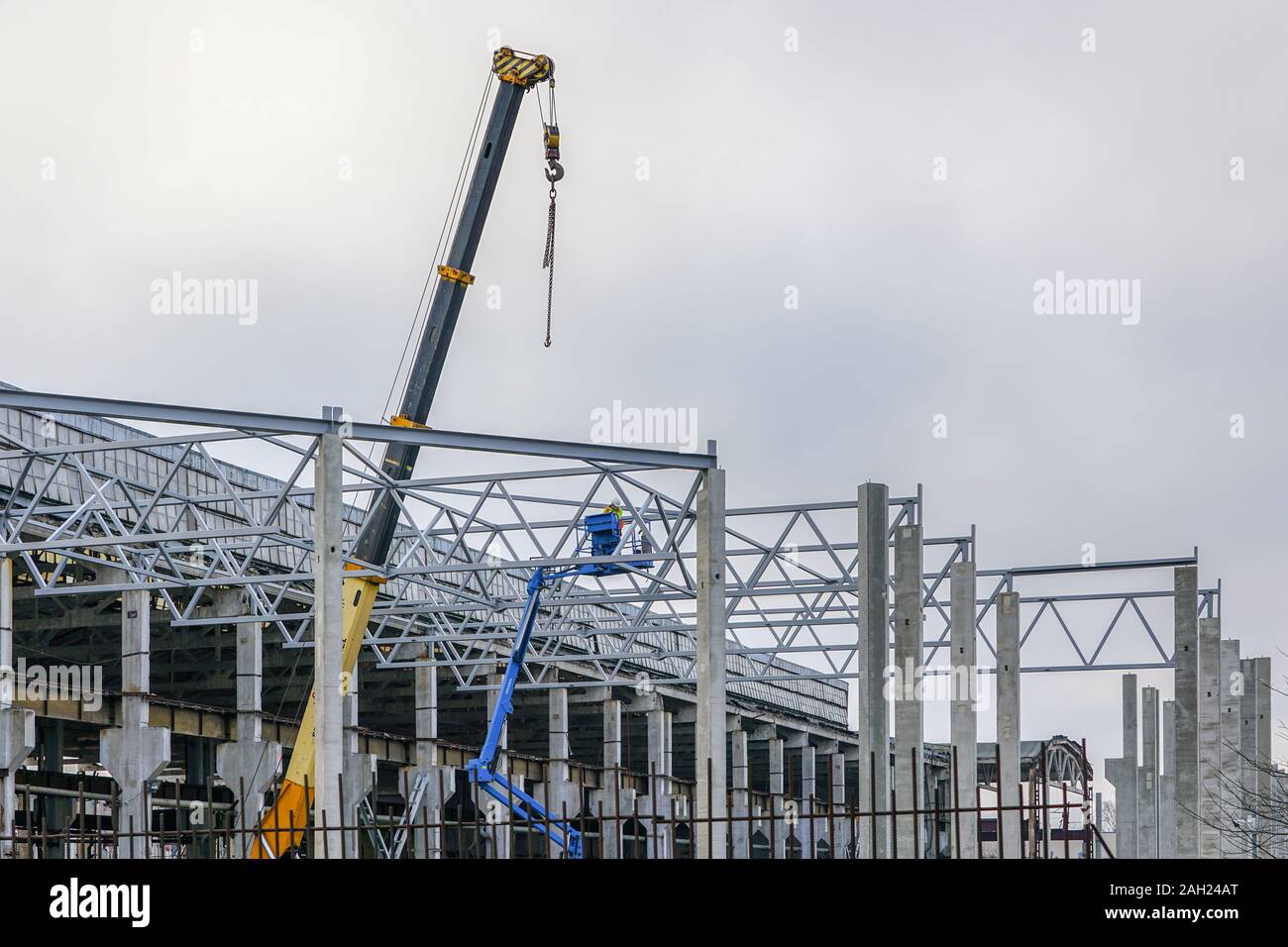 reconstruction and extension of an old industrial building Stock Photohttps://www.alamy.com/image-license-details/?v=1https://www.alamy.com/reconstruction-and-extension-of-an-old-industrial-building-image337493488.html
reconstruction and extension of an old industrial building Stock Photohttps://www.alamy.com/image-license-details/?v=1https://www.alamy.com/reconstruction-and-extension-of-an-old-industrial-building-image337493488.htmlRF2AH24AT–reconstruction and extension of an old industrial building
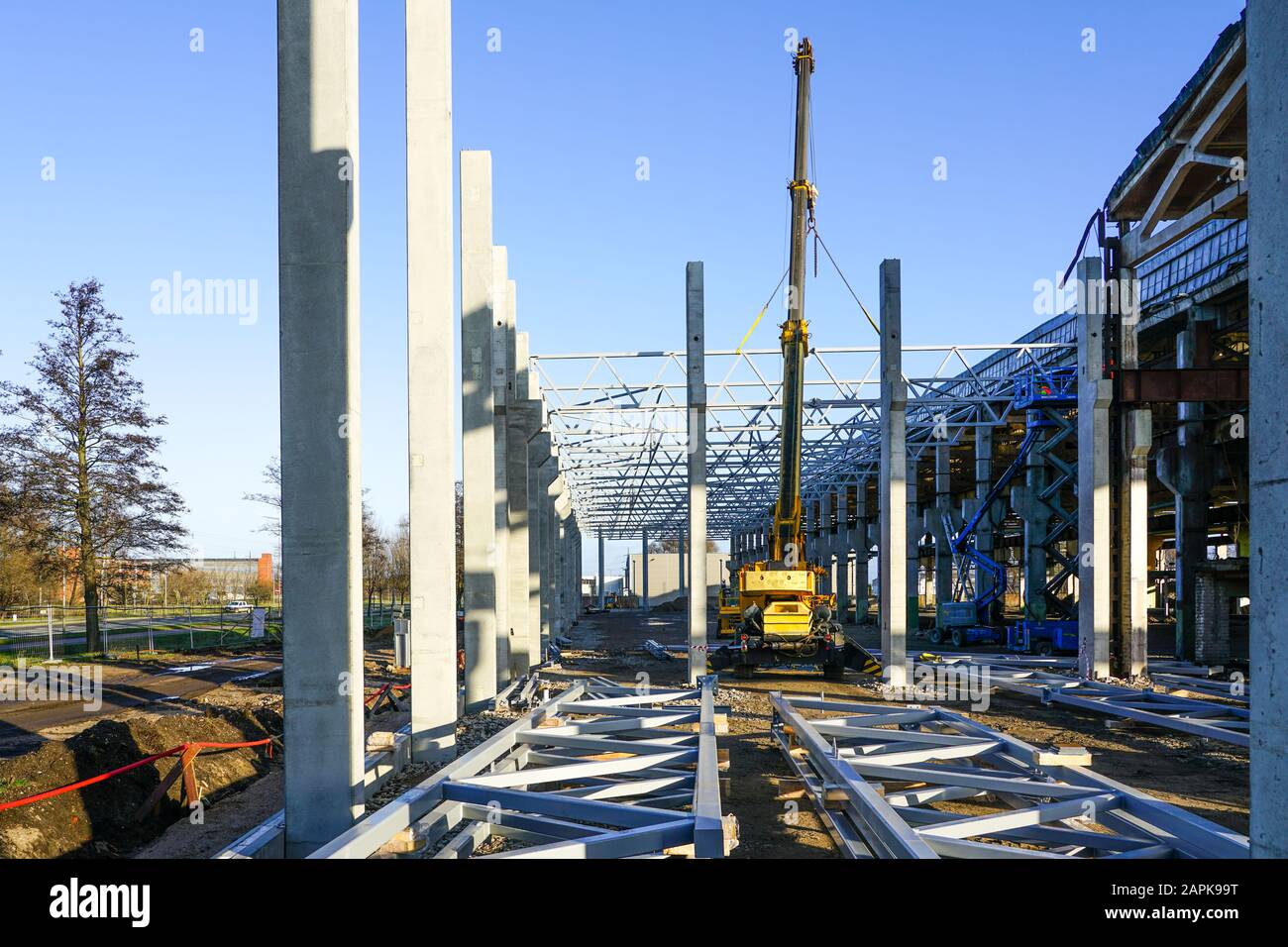 construction of the body of a modern factory, assembly of metal trusses Stock Photohttps://www.alamy.com/image-license-details/?v=1https://www.alamy.com/construction-of-the-body-of-a-modern-factory-assembly-of-metal-trusses-image340943844.html
construction of the body of a modern factory, assembly of metal trusses Stock Photohttps://www.alamy.com/image-license-details/?v=1https://www.alamy.com/construction-of-the-body-of-a-modern-factory-assembly-of-metal-trusses-image340943844.htmlRF2APK99T–construction of the body of a modern factory, assembly of metal trusses
 construction of the body of a modern factory, assembly of metal trusses Stock Photohttps://www.alamy.com/image-license-details/?v=1https://www.alamy.com/construction-of-the-body-of-a-modern-factory-assembly-of-metal-trusses-image340943726.html
construction of the body of a modern factory, assembly of metal trusses Stock Photohttps://www.alamy.com/image-license-details/?v=1https://www.alamy.com/construction-of-the-body-of-a-modern-factory-assembly-of-metal-trusses-image340943726.htmlRF2APK95J–construction of the body of a modern factory, assembly of metal trusses