Quick filters:
Roof truss model Stock Photos and Images
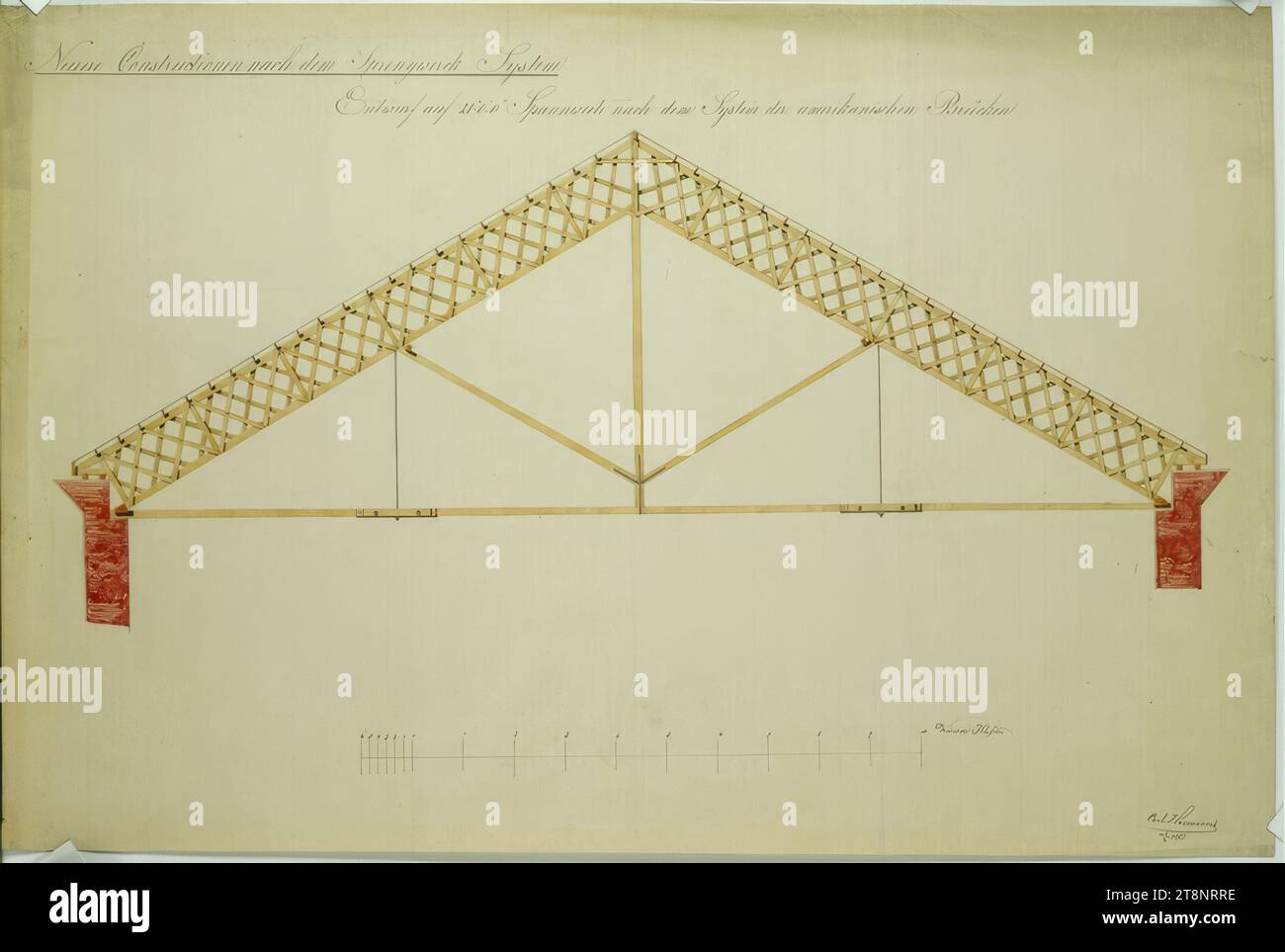 Roof truss construction based on the model of American bridges, cross sections, Carl von Hasenauer (Vienna 1833 - 1894 Vienna), February 12, 1851, architectural drawing, pen and ink in black, watercoloured, pencil, sheet: 37.8 cm x 57.2 cm, 'Neuer Constructionen nach the explosive device system (sic)/ draft at 21°. 0'. 0'. Span according to the system of American bridges Stock Photohttps://www.alamy.com/image-license-details/?v=1https://www.alamy.com/roof-truss-construction-based-on-the-model-of-american-bridges-cross-sections-carl-von-hasenauer-vienna-1833-1894-vienna-february-12-1851-architectural-drawing-pen-and-ink-in-black-watercoloured-pencil-sheet-378-cm-x-572-cm-neuer-constructionen-nach-the-explosive-device-system-sic-draft-at-21-0-0-span-according-to-the-system-of-american-bridges-image573339074.html
Roof truss construction based on the model of American bridges, cross sections, Carl von Hasenauer (Vienna 1833 - 1894 Vienna), February 12, 1851, architectural drawing, pen and ink in black, watercoloured, pencil, sheet: 37.8 cm x 57.2 cm, 'Neuer Constructionen nach the explosive device system (sic)/ draft at 21°. 0'. 0'. Span according to the system of American bridges Stock Photohttps://www.alamy.com/image-license-details/?v=1https://www.alamy.com/roof-truss-construction-based-on-the-model-of-american-bridges-cross-sections-carl-von-hasenauer-vienna-1833-1894-vienna-february-12-1851-architectural-drawing-pen-and-ink-in-black-watercoloured-pencil-sheet-378-cm-x-572-cm-neuer-constructionen-nach-the-explosive-device-system-sic-draft-at-21-0-0-span-according-to-the-system-of-american-bridges-image573339074.htmlRM2T8NRRE–Roof truss construction based on the model of American bridges, cross sections, Carl von Hasenauer (Vienna 1833 - 1894 Vienna), February 12, 1851, architectural drawing, pen and ink in black, watercoloured, pencil, sheet: 37.8 cm x 57.2 cm, 'Neuer Constructionen nach the explosive device system (sic)/ draft at 21°. 0'. 0'. Span according to the system of American bridges
 13 November 2023, Thuringia, Erfurt: Carpenter Cedric Borrmann (Thuringia) builds a roof truss model at the German Building Trade Championships. Around 60 young tradespeople from all over Germany will be competing in the trades of concrete and reinforced concrete construction, screed laying, tiling, paving and mosaic laying, bricklaying, road construction, plastering and carpentry. The competition is organized by the Zentralverband Deutsches Baugewerbe. Photo: Michael Reichel/dpa Stock Photohttps://www.alamy.com/image-license-details/?v=1https://www.alamy.com/13-november-2023-thuringia-erfurt-carpenter-cedric-borrmann-thuringia-builds-a-roof-truss-model-at-the-german-building-trade-championships-around-60-young-tradespeople-from-all-over-germany-will-be-competing-in-the-trades-of-concrete-and-reinforced-concrete-construction-screed-laying-tiling-paving-and-mosaic-laying-bricklaying-road-construction-plastering-and-carpentry-the-competition-is-organized-by-the-zentralverband-deutsches-baugewerbe-photo-michael-reicheldpa-image572308300.html
13 November 2023, Thuringia, Erfurt: Carpenter Cedric Borrmann (Thuringia) builds a roof truss model at the German Building Trade Championships. Around 60 young tradespeople from all over Germany will be competing in the trades of concrete and reinforced concrete construction, screed laying, tiling, paving and mosaic laying, bricklaying, road construction, plastering and carpentry. The competition is organized by the Zentralverband Deutsches Baugewerbe. Photo: Michael Reichel/dpa Stock Photohttps://www.alamy.com/image-license-details/?v=1https://www.alamy.com/13-november-2023-thuringia-erfurt-carpenter-cedric-borrmann-thuringia-builds-a-roof-truss-model-at-the-german-building-trade-championships-around-60-young-tradespeople-from-all-over-germany-will-be-competing-in-the-trades-of-concrete-and-reinforced-concrete-construction-screed-laying-tiling-paving-and-mosaic-laying-bricklaying-road-construction-plastering-and-carpentry-the-competition-is-organized-by-the-zentralverband-deutsches-baugewerbe-photo-michael-reicheldpa-image572308300.htmlRM2T72W24–13 November 2023, Thuringia, Erfurt: Carpenter Cedric Borrmann (Thuringia) builds a roof truss model at the German Building Trade Championships. Around 60 young tradespeople from all over Germany will be competing in the trades of concrete and reinforced concrete construction, screed laying, tiling, paving and mosaic laying, bricklaying, road construction, plastering and carpentry. The competition is organized by the Zentralverband Deutsches Baugewerbe. Photo: Michael Reichel/dpa
RMW56YCT–Model of a Buoy, Polychromed, closed truss model of a buoy or barrel boat that simultaneously serves as a beacon and shelter for shipwrecked. It is a very plump boat with a keel, the fore ship is distinguished from the aft ship, a bump surrounds the whole. A convex roof has been installed over the deck, which has been omitted on one side, there is a manhole in the deck, which provides access to the hold. In the middle there is a mast, strung with chainstays and equipped with a triangular screen of trellis on both sides. On top of a round ball of wickerwork. 1:10 scale., Jacobus Boelen
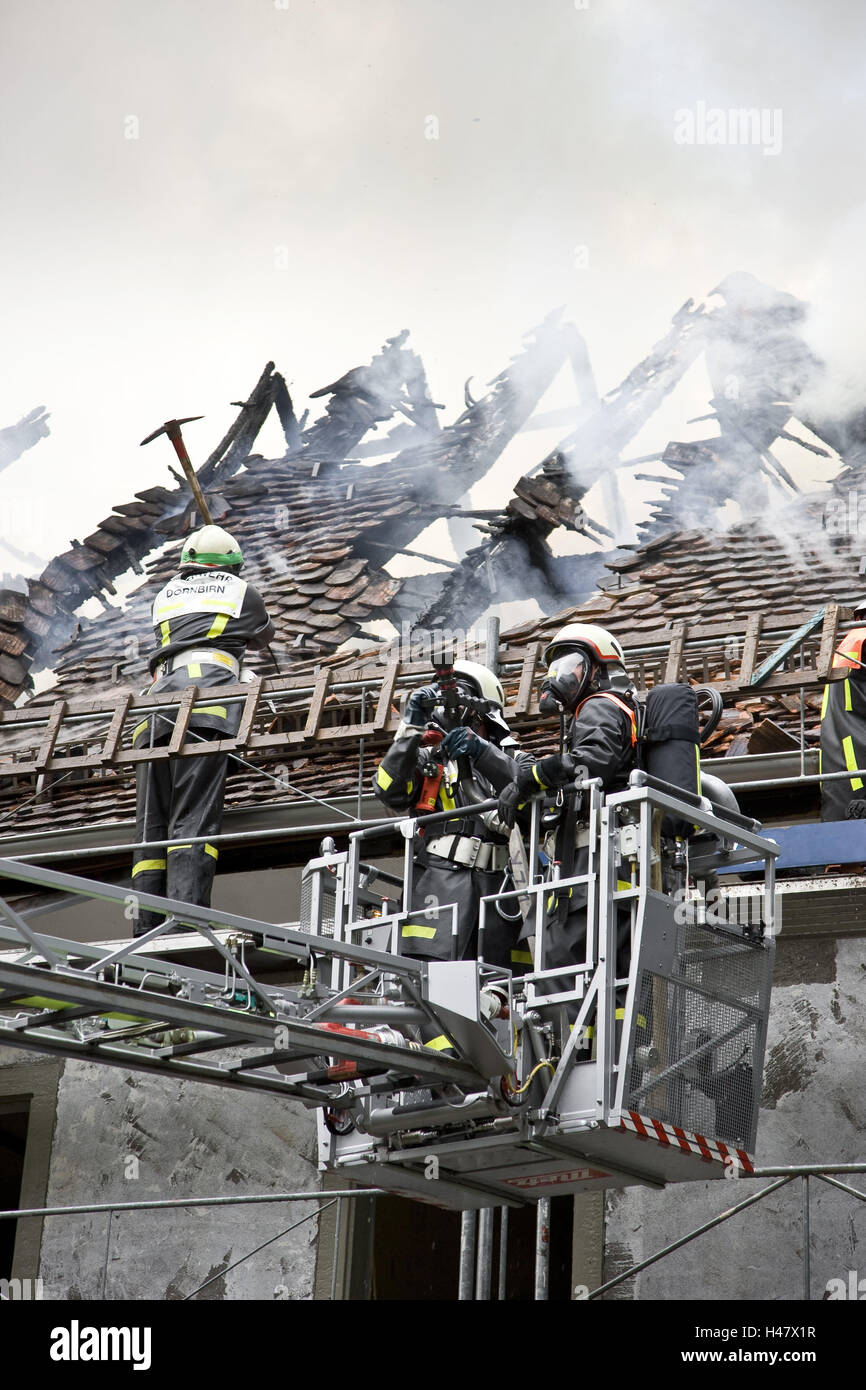 House, roof truss, fire, turntable ladder, firefighters, fire-fighting, Stock Photohttps://www.alamy.com/image-license-details/?v=1https://www.alamy.com/stock-photo-house-roof-truss-fire-turntable-ladder-firefighters-fire-fighting-123105299.html
House, roof truss, fire, turntable ladder, firefighters, fire-fighting, Stock Photohttps://www.alamy.com/image-license-details/?v=1https://www.alamy.com/stock-photo-house-roof-truss-fire-turntable-ladder-firefighters-fire-fighting-123105299.htmlRMH47X1R–House, roof truss, fire, turntable ladder, firefighters, fire-fighting,
 House shape handing on timber of a roof truss Stock Photohttps://www.alamy.com/image-license-details/?v=1https://www.alamy.com/house-shape-handing-on-timber-of-a-roof-truss-image330703953.html
House shape handing on timber of a roof truss Stock Photohttps://www.alamy.com/image-license-details/?v=1https://www.alamy.com/house-shape-handing-on-timber-of-a-roof-truss-image330703953.htmlRF2A60T7D–House shape handing on timber of a roof truss
 Scania R480 Truck Stock Photohttps://www.alamy.com/image-license-details/?v=1https://www.alamy.com/stock-photo-scania-r480-truck-139599415.html
Scania R480 Truck Stock Photohttps://www.alamy.com/image-license-details/?v=1https://www.alamy.com/stock-photo-scania-r480-truck-139599415.htmlRMJ338DB–Scania R480 Truck
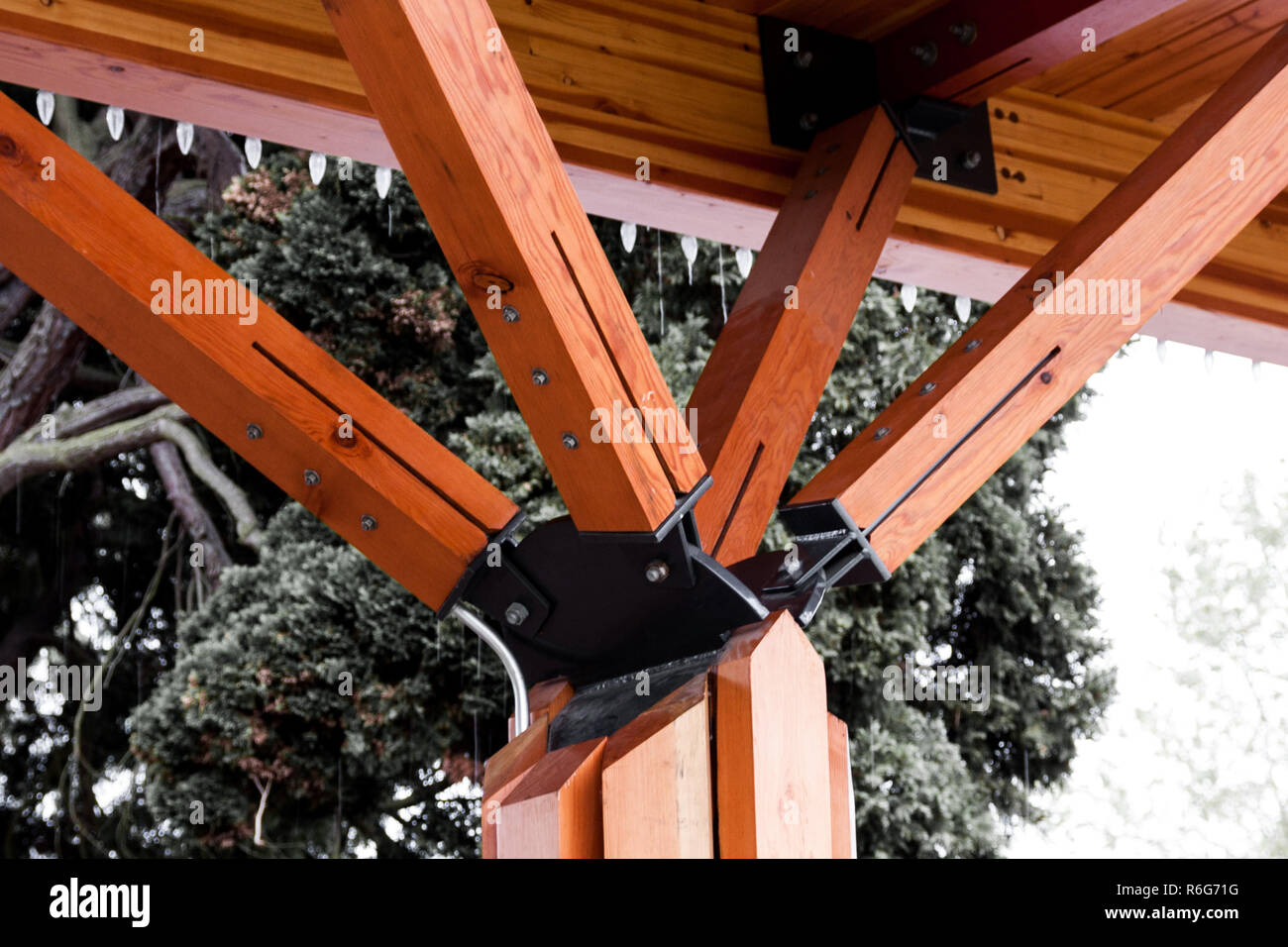 Wooden roof supports at angles Stock Photohttps://www.alamy.com/image-license-details/?v=1https://www.alamy.com/wooden-roof-supports-at-angles-image227779484.html
Wooden roof supports at angles Stock Photohttps://www.alamy.com/image-license-details/?v=1https://www.alamy.com/wooden-roof-supports-at-angles-image227779484.htmlRFR6G71G–Wooden roof supports at angles
 Construction of simple detached house with wooden roof framework construction Stock Vectorhttps://www.alamy.com/image-license-details/?v=1https://www.alamy.com/construction-of-simple-detached-house-with-wooden-roof-framework-construction-image363658947.html
Construction of simple detached house with wooden roof framework construction Stock Vectorhttps://www.alamy.com/image-license-details/?v=1https://www.alamy.com/construction-of-simple-detached-house-with-wooden-roof-framework-construction-image363658947.htmlRF2C3J2KF–Construction of simple detached house with wooden roof framework construction
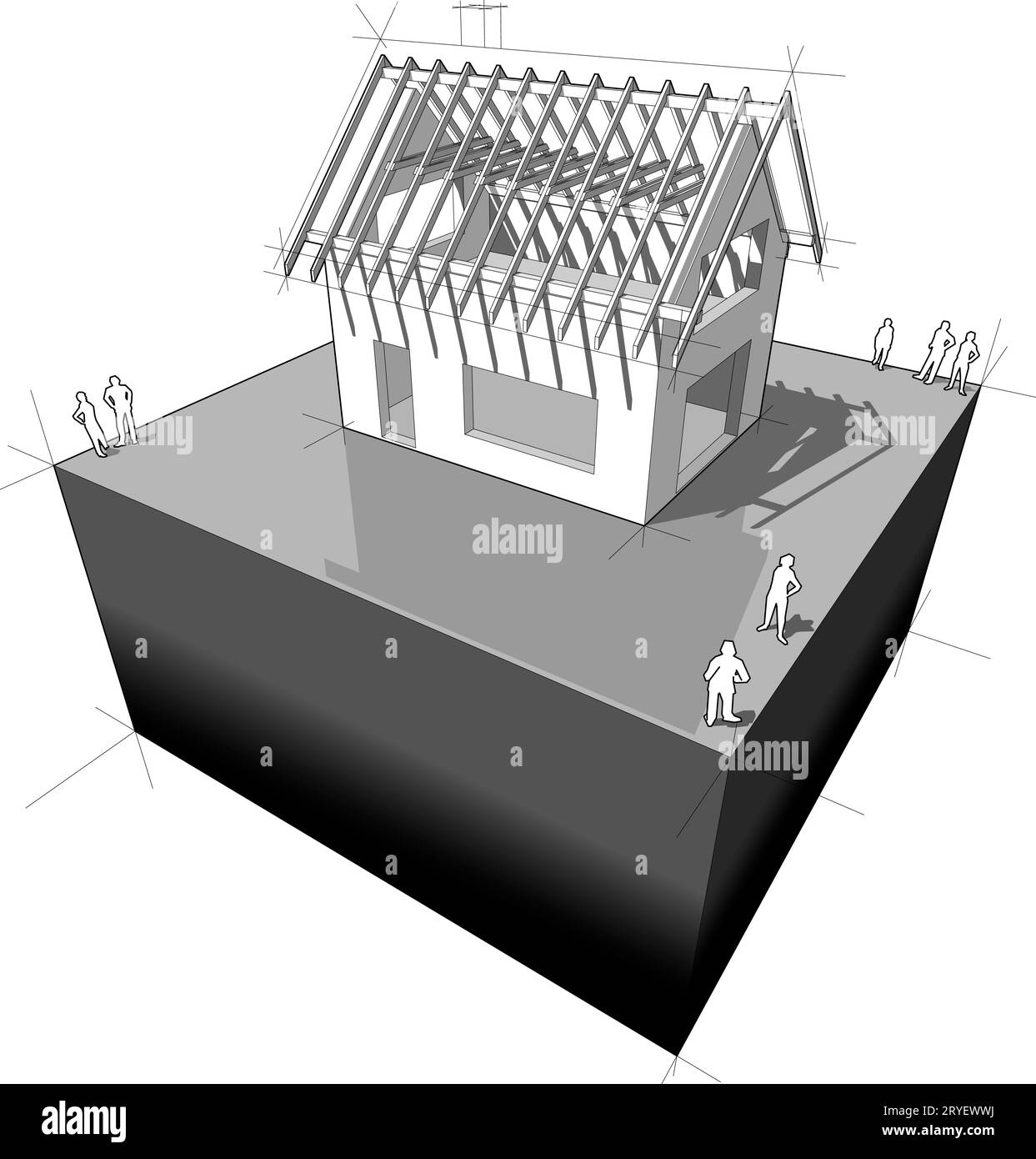 Construction of simple detached house with wooden roof framework construction Stock Photohttps://www.alamy.com/image-license-details/?v=1https://www.alamy.com/construction-of-simple-detached-house-with-wooden-roof-framework-construction-image567655134.html
Construction of simple detached house with wooden roof framework construction Stock Photohttps://www.alamy.com/image-license-details/?v=1https://www.alamy.com/construction-of-simple-detached-house-with-wooden-roof-framework-construction-image567655134.htmlRF2RYEWWJ–Construction of simple detached house with wooden roof framework construction
 Construction of simple detached house with wooden roof framework construction Stock Vectorhttps://www.alamy.com/image-license-details/?v=1https://www.alamy.com/construction-of-simple-detached-house-with-wooden-roof-framework-construction-image363658989.html
Construction of simple detached house with wooden roof framework construction Stock Vectorhttps://www.alamy.com/image-license-details/?v=1https://www.alamy.com/construction-of-simple-detached-house-with-wooden-roof-framework-construction-image363658989.htmlRF2C3J2N1–Construction of simple detached house with wooden roof framework construction
 Roof construction industry and design. Wooden framing trusses, roof beams structure on project blueprint plans background. Roofing contractor and en Stock Photohttps://www.alamy.com/image-license-details/?v=1https://www.alamy.com/roof-construction-industry-and-design-wooden-framing-trusses-roof-beams-structure-on-project-blueprint-plans-background-roofing-contractor-and-en-image438691907.html
Roof construction industry and design. Wooden framing trusses, roof beams structure on project blueprint plans background. Roofing contractor and en Stock Photohttps://www.alamy.com/image-license-details/?v=1https://www.alamy.com/roof-construction-industry-and-design-wooden-framing-trusses-roof-beams-structure-on-project-blueprint-plans-background-roofing-contractor-and-en-image438691907.htmlRF2GDM403–Roof construction industry and design. Wooden framing trusses, roof beams structure on project blueprint plans background. Roofing contractor and en
 Modell Leben - Erfurt 09.02.2024, Erfurt, Messe, Presserundgang auf der Modell Leben Die Thueringer Modellbaumesse im Bild: Modellbahnwelt - Hausbrand, der Dachstuhl raucht und das Dach ist bereits kaputt / realistisch / Brand, Feuer *** Modell Leben Erfurt 09 02 2024, Erfurt, Messe, Press tour at Modell Leben The Thuringian model making fair in the picture Model railway world House fire, the roof truss is smoking and the roof is already broken realistic fire, fire Stock Photohttps://www.alamy.com/image-license-details/?v=1https://www.alamy.com/modell-leben-erfurt-09022024-erfurt-messe-presserundgang-auf-der-modell-leben-die-thueringer-modellbaumesse-im-bild-modellbahnwelt-hausbrand-der-dachstuhl-raucht-und-das-dach-ist-bereits-kaputt-realistisch-brand-feuer-modell-leben-erfurt-09-02-2024-erfurt-messe-press-tour-at-modell-leben-the-thuringian-model-making-fair-in-the-picture-model-railway-world-house-fire-the-roof-truss-is-smoking-and-the-roof-is-already-broken-realistic-fire-fire-image595948036.html
Modell Leben - Erfurt 09.02.2024, Erfurt, Messe, Presserundgang auf der Modell Leben Die Thueringer Modellbaumesse im Bild: Modellbahnwelt - Hausbrand, der Dachstuhl raucht und das Dach ist bereits kaputt / realistisch / Brand, Feuer *** Modell Leben Erfurt 09 02 2024, Erfurt, Messe, Press tour at Modell Leben The Thuringian model making fair in the picture Model railway world House fire, the roof truss is smoking and the roof is already broken realistic fire, fire Stock Photohttps://www.alamy.com/image-license-details/?v=1https://www.alamy.com/modell-leben-erfurt-09022024-erfurt-messe-presserundgang-auf-der-modell-leben-die-thueringer-modellbaumesse-im-bild-modellbahnwelt-hausbrand-der-dachstuhl-raucht-und-das-dach-ist-bereits-kaputt-realistisch-brand-feuer-modell-leben-erfurt-09-02-2024-erfurt-messe-press-tour-at-modell-leben-the-thuringian-model-making-fair-in-the-picture-model-railway-world-house-fire-the-roof-truss-is-smoking-and-the-roof-is-already-broken-realistic-fire-fire-image595948036.htmlRM2WHFNPC–Modell Leben - Erfurt 09.02.2024, Erfurt, Messe, Presserundgang auf der Modell Leben Die Thueringer Modellbaumesse im Bild: Modellbahnwelt - Hausbrand, der Dachstuhl raucht und das Dach ist bereits kaputt / realistisch / Brand, Feuer *** Modell Leben Erfurt 09 02 2024, Erfurt, Messe, Press tour at Modell Leben The Thuringian model making fair in the picture Model railway world House fire, the roof truss is smoking and the roof is already broken realistic fire, fire
RM2W91M1X–Model of A Buoy, Jacobus Boelen, 1831 presentation model Polychromed, dense truss model of a buoy or tile boat that simultaneously serves as a beacon and as a hiding place for shipwrecked people. It is a very tough boat with a keel; The fore ship is distinguished from the stern, a bumpy edge surrounds the whole. A convex roof has been applied over the deck, which has been omitted on one side; A manhole, access to the spacious bidding, is applied to the deck. There is a mast in the middle, with chain tays and equipped with a triangular screen of slat on both sides. On top of a round ball of bra
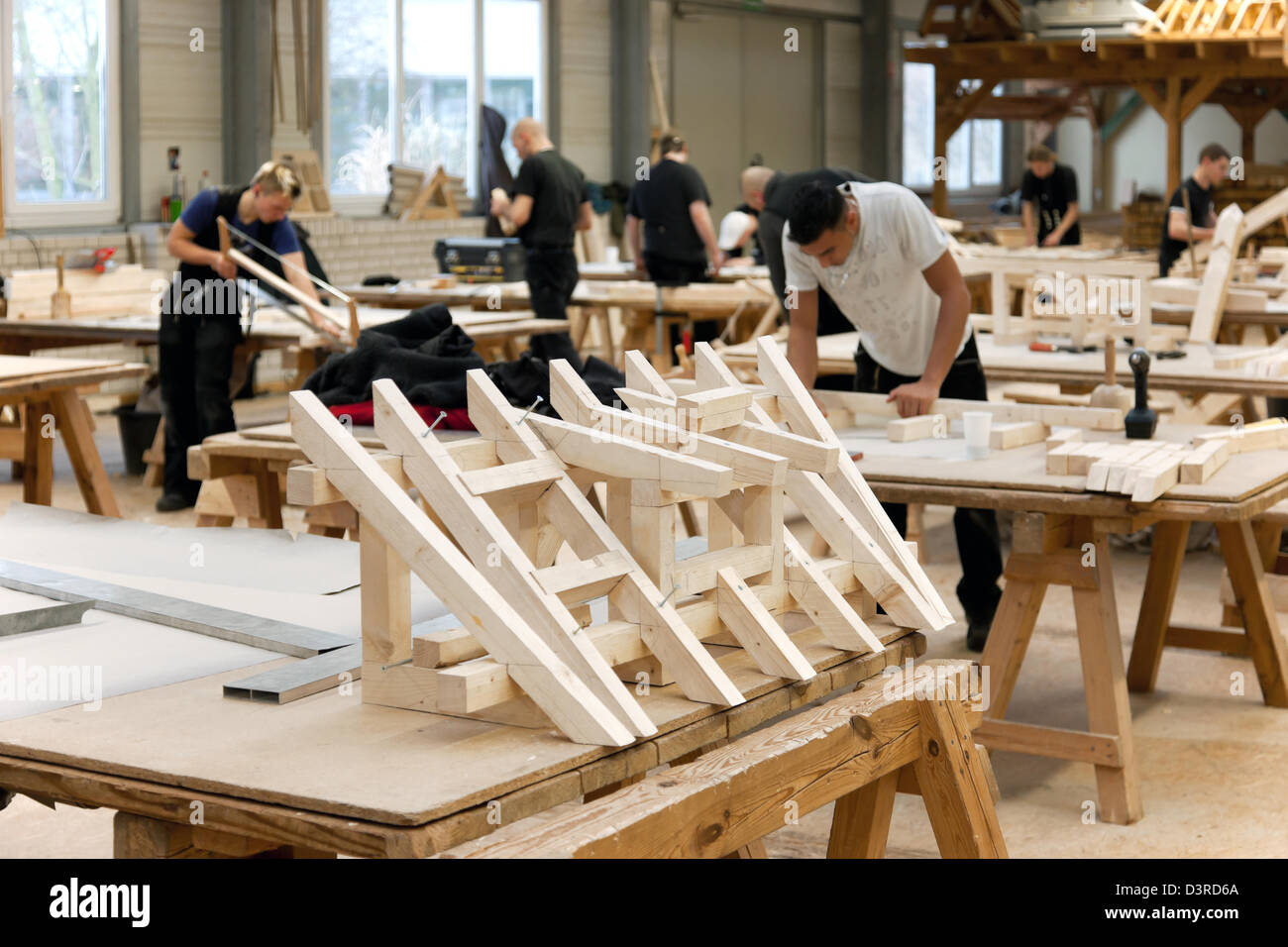 Berlin, Germany, artisan carpentry training at the Berlin Lehrbauhof Stock Photohttps://www.alamy.com/image-license-details/?v=1https://www.alamy.com/stock-photo-berlin-germany-artisan-carpentry-training-at-the-berlin-lehrbauhof-53990338.html
Berlin, Germany, artisan carpentry training at the Berlin Lehrbauhof Stock Photohttps://www.alamy.com/image-license-details/?v=1https://www.alamy.com/stock-photo-berlin-germany-artisan-carpentry-training-at-the-berlin-lehrbauhof-53990338.htmlRMD3RD6A–Berlin, Germany, artisan carpentry training at the Berlin Lehrbauhof
RF2B9B609–Model of a Buoy, Polychromed, closed truss model of a buoy or barrel boat that simultaneously serves as a beacon and shelter for shipwrecked. It is a very plump boat with a keel, the fore ship is distinguished from the aft ship, a bump surrounds the whole. A convex roof has been installed over the deck, which has been omitted on one side, there is a manhole in the deck, which provides access to the hold. In the middle there is a mast, strung with chainstays and equipped with a triangular screen of trellis on both sides. On top of a round ball of wickerwork. 1:10 scale., Jacobus Boelen, Netherl
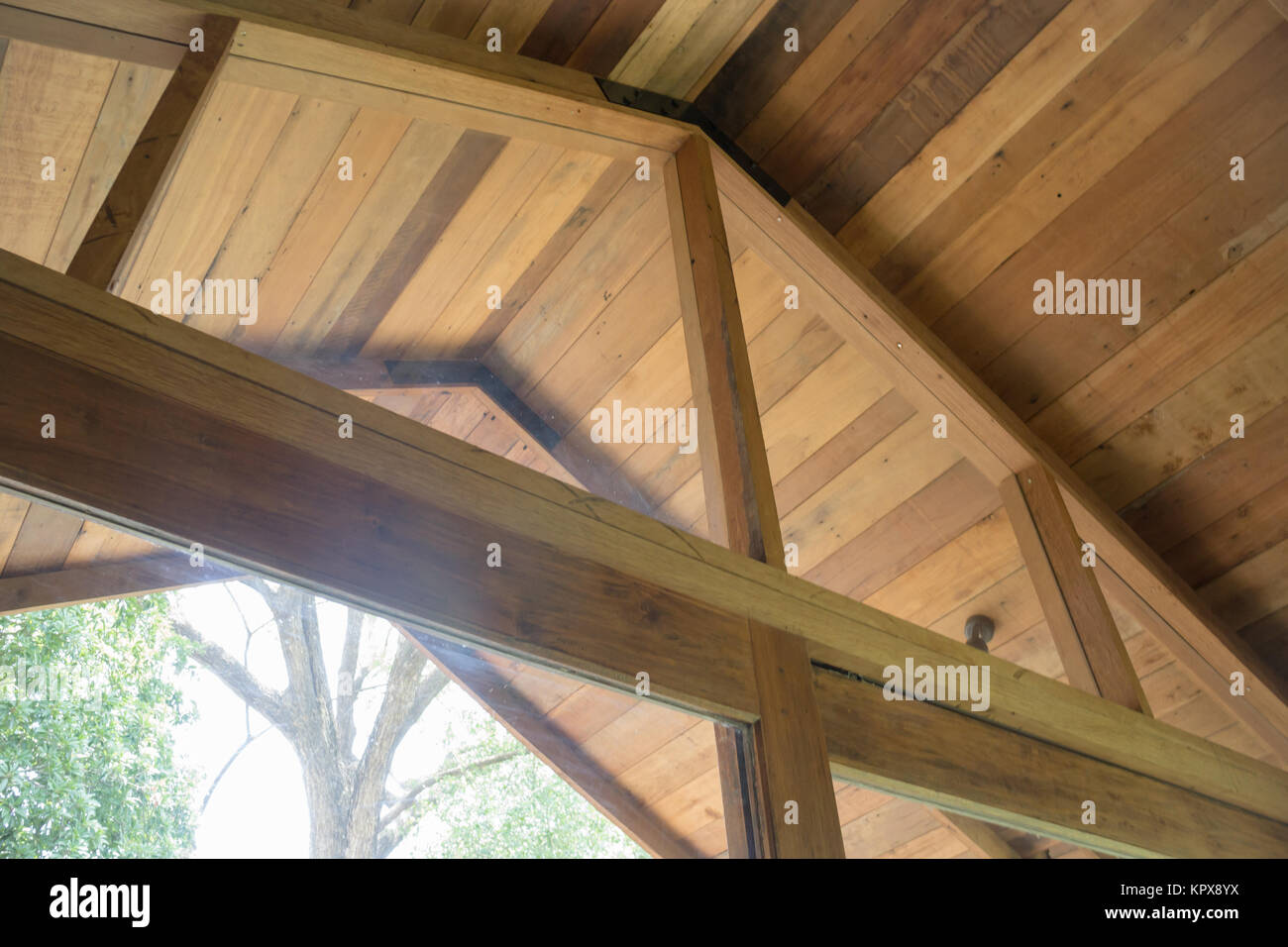 Interior view of a wooden roof structure Stock Photohttps://www.alamy.com/image-license-details/?v=1https://www.alamy.com/stock-image-interior-view-of-a-wooden-roof-structure-168993550.html
Interior view of a wooden roof structure Stock Photohttps://www.alamy.com/image-license-details/?v=1https://www.alamy.com/stock-image-interior-view-of-a-wooden-roof-structure-168993550.htmlRFKPX8YX–Interior view of a wooden roof structure
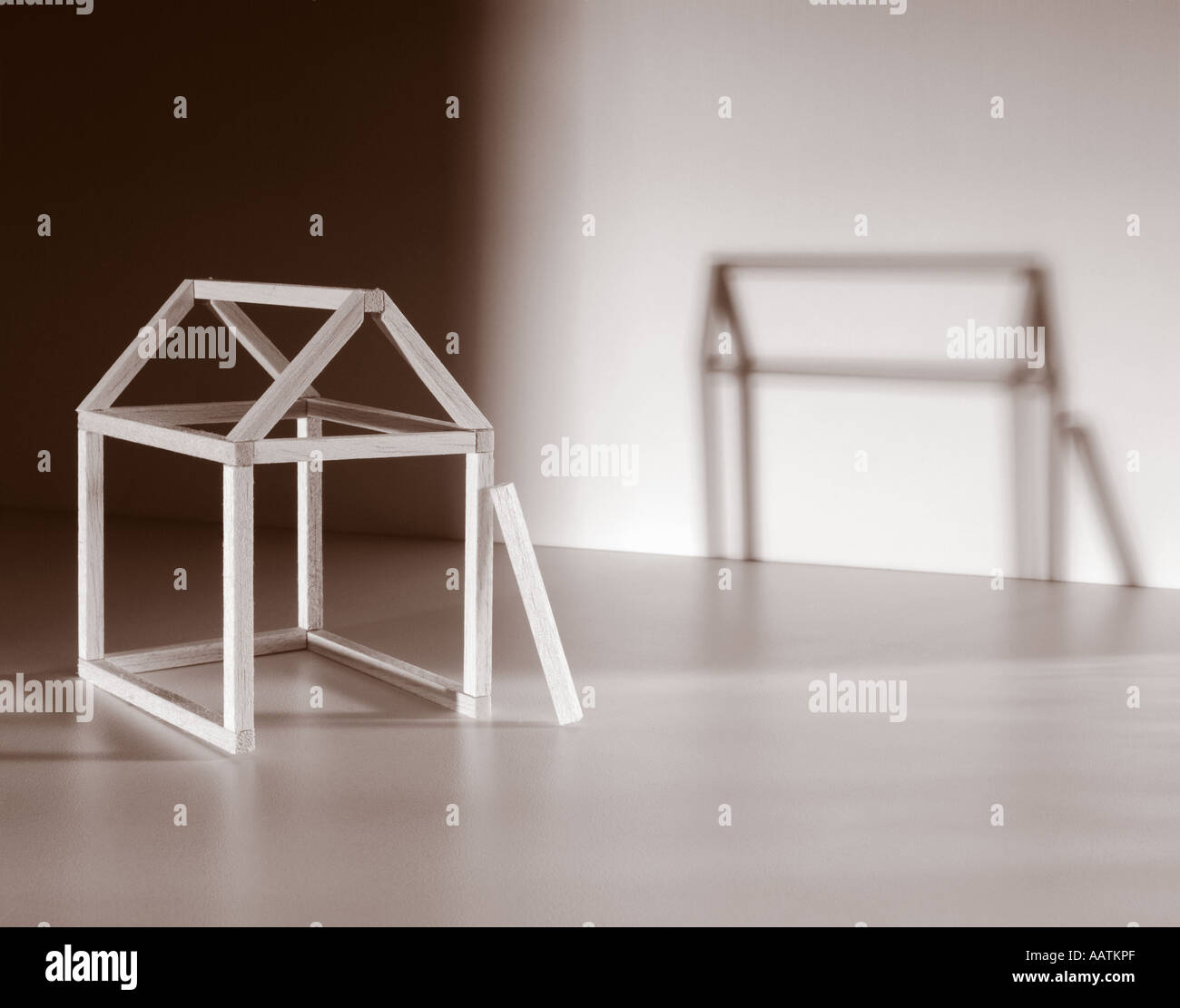 Miniature model house frame with shadows Stock Photohttps://www.alamy.com/image-license-details/?v=1https://www.alamy.com/miniature-model-house-frame-with-shadows-image7257774.html
Miniature model house frame with shadows Stock Photohttps://www.alamy.com/image-license-details/?v=1https://www.alamy.com/miniature-model-house-frame-with-shadows-image7257774.htmlRMAATKPF–Miniature model house frame with shadows
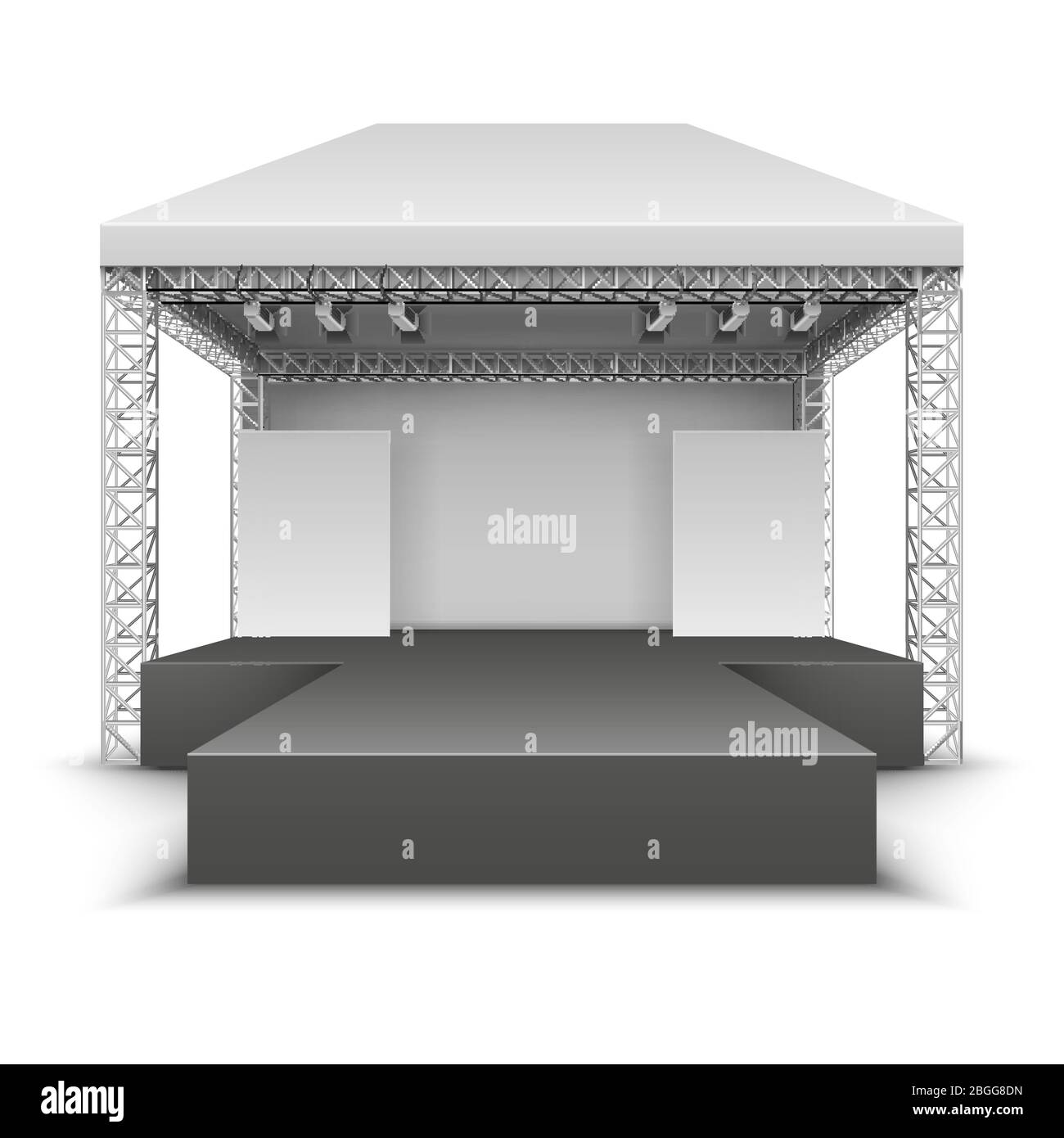 Outdoor music festival stage. Rock concert scene with spotlights isolated vector illustration. Festival stage outdoor, concert and performance event Stock Vectorhttps://www.alamy.com/image-license-details/?v=1https://www.alamy.com/outdoor-music-festival-stage-rock-concert-scene-with-spotlights-isolated-vector-illustration-festival-stage-outdoor-concert-and-performance-event-image354399745.html
Outdoor music festival stage. Rock concert scene with spotlights isolated vector illustration. Festival stage outdoor, concert and performance event Stock Vectorhttps://www.alamy.com/image-license-details/?v=1https://www.alamy.com/outdoor-music-festival-stage-rock-concert-scene-with-spotlights-isolated-vector-illustration-festival-stage-outdoor-concert-and-performance-event-image354399745.htmlRF2BGG8DN–Outdoor music festival stage. Rock concert scene with spotlights isolated vector illustration. Festival stage outdoor, concert and performance event
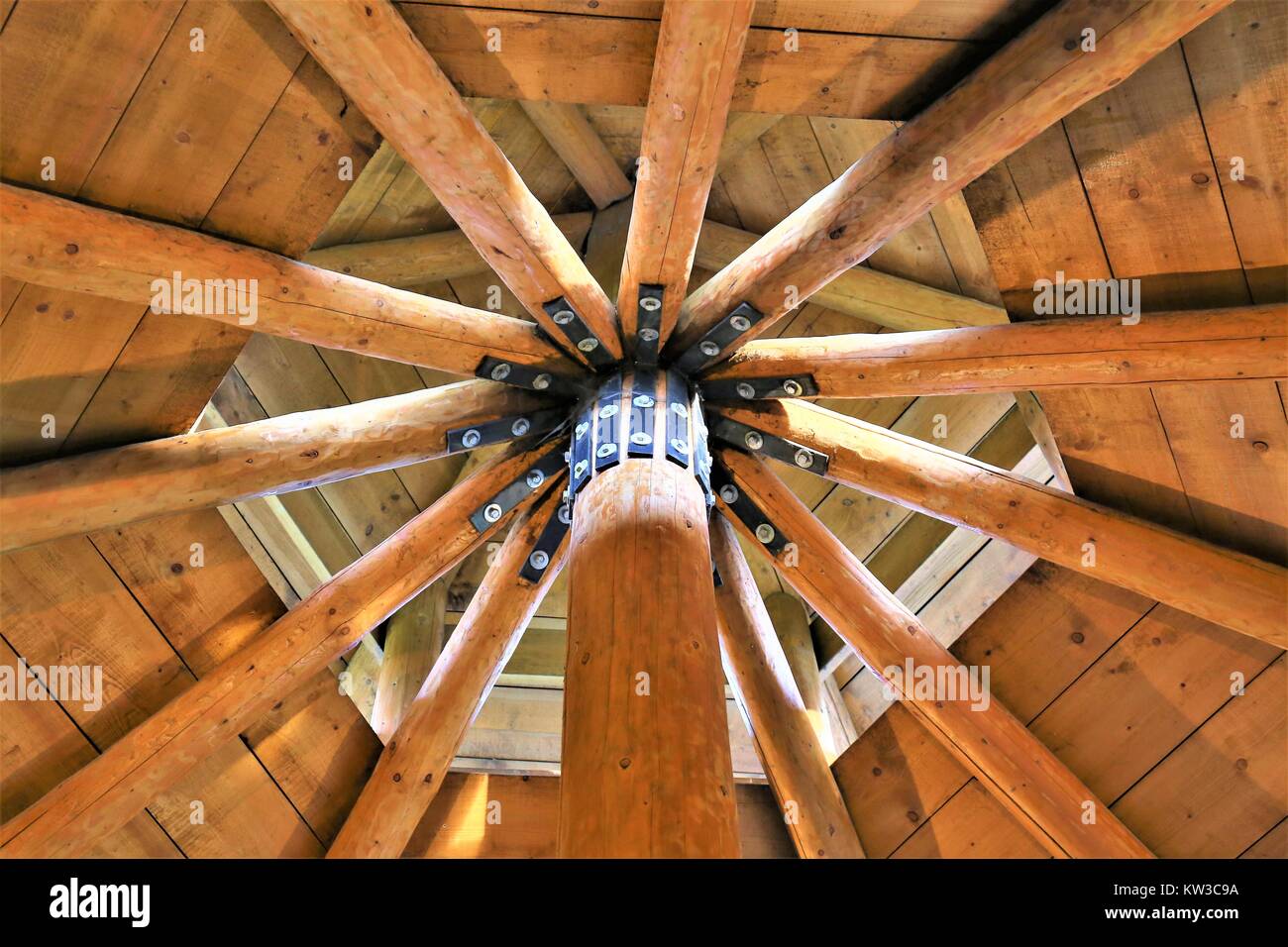 An concept Image of a timber construction Stock Photohttps://www.alamy.com/image-license-details/?v=1https://www.alamy.com/stock-photo-an-concept-image-of-a-timber-construction-170335238.html
An concept Image of a timber construction Stock Photohttps://www.alamy.com/image-license-details/?v=1https://www.alamy.com/stock-photo-an-concept-image-of-a-timber-construction-170335238.htmlRFKW3C9A–An concept Image of a timber construction
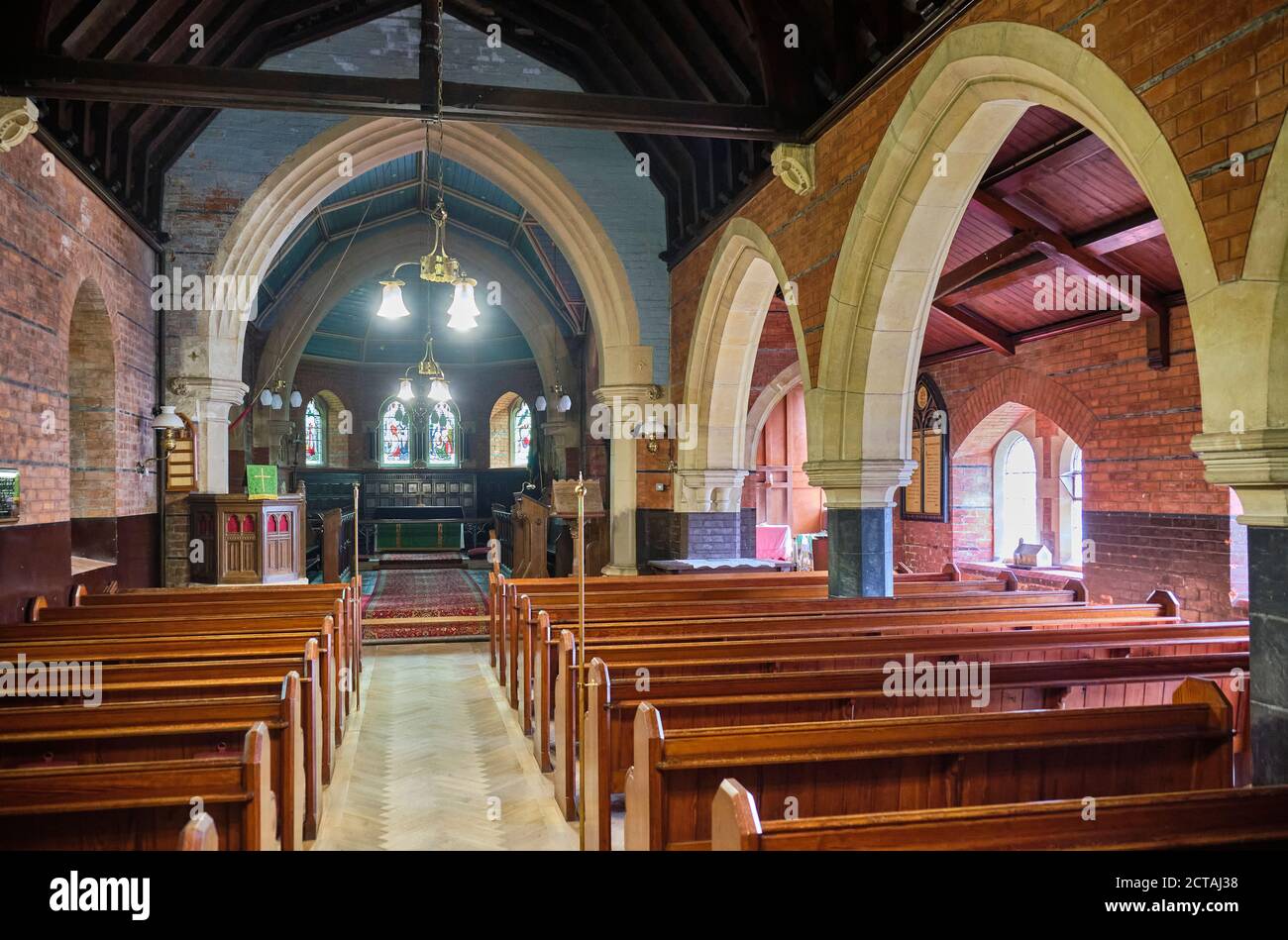 Interior of St Wddyn Church, Llanwddyn, at Lake Vyrnwy, Powys, Wales Stock Photohttps://www.alamy.com/image-license-details/?v=1https://www.alamy.com/interior-of-st-wddyn-church-llanwddyn-at-lake-vyrnwy-powys-wales-image376403196.html
Interior of St Wddyn Church, Llanwddyn, at Lake Vyrnwy, Powys, Wales Stock Photohttps://www.alamy.com/image-license-details/?v=1https://www.alamy.com/interior-of-st-wddyn-church-llanwddyn-at-lake-vyrnwy-powys-wales-image376403196.htmlRM2CTAJ38–Interior of St Wddyn Church, Llanwddyn, at Lake Vyrnwy, Powys, Wales
 13 November 2023, Thuringia, Erfurt: Carpenter Moritz Benedikt Müller (Berlin) builds a roof truss model at the German Building Trade Championships. Around 60 young tradesmen from all over Germany will be competing in the trades of concrete and reinforced concrete construction, screed laying, tiling, paving and mosaic laying, bricklaying, road construction, plastering and carpentry. The competition is organized by the Zentralverband Deutsches Baugewerbe. Photo: Michael Reichel/dpa Stock Photohttps://www.alamy.com/image-license-details/?v=1https://www.alamy.com/13-november-2023-thuringia-erfurt-carpenter-moritz-benedikt-mller-berlin-builds-a-roof-truss-model-at-the-german-building-trade-championships-around-60-young-tradesmen-from-all-over-germany-will-be-competing-in-the-trades-of-concrete-and-reinforced-concrete-construction-screed-laying-tiling-paving-and-mosaic-laying-bricklaying-road-construction-plastering-and-carpentry-the-competition-is-organized-by-the-zentralverband-deutsches-baugewerbe-photo-michael-reicheldpa-image572308294.html
13 November 2023, Thuringia, Erfurt: Carpenter Moritz Benedikt Müller (Berlin) builds a roof truss model at the German Building Trade Championships. Around 60 young tradesmen from all over Germany will be competing in the trades of concrete and reinforced concrete construction, screed laying, tiling, paving and mosaic laying, bricklaying, road construction, plastering and carpentry. The competition is organized by the Zentralverband Deutsches Baugewerbe. Photo: Michael Reichel/dpa Stock Photohttps://www.alamy.com/image-license-details/?v=1https://www.alamy.com/13-november-2023-thuringia-erfurt-carpenter-moritz-benedikt-mller-berlin-builds-a-roof-truss-model-at-the-german-building-trade-championships-around-60-young-tradesmen-from-all-over-germany-will-be-competing-in-the-trades-of-concrete-and-reinforced-concrete-construction-screed-laying-tiling-paving-and-mosaic-laying-bricklaying-road-construction-plastering-and-carpentry-the-competition-is-organized-by-the-zentralverband-deutsches-baugewerbe-photo-michael-reicheldpa-image572308294.htmlRM2T72W1X–13 November 2023, Thuringia, Erfurt: Carpenter Moritz Benedikt Müller (Berlin) builds a roof truss model at the German Building Trade Championships. Around 60 young tradesmen from all over Germany will be competing in the trades of concrete and reinforced concrete construction, screed laying, tiling, paving and mosaic laying, bricklaying, road construction, plastering and carpentry. The competition is organized by the Zentralverband Deutsches Baugewerbe. Photo: Michael Reichel/dpa
 Model of the merchantman De Witte Oliphant Model of the merchantman De Witte Oliphant Model of the merchantman The Witte Oliphant Model of a Merchantman, Polychrome and rigged truss model. 22 gun ports spread over two decks, all guns missing. Three levels: lower deck, main deck, half deck and box deck and slightly lower lice patch, there is a glass roof on the half deck. The figurehead is a crowned lion. Flat mirror with two gates with the name 'De Witte Oliphant' and the year 1755, hollow wulf, fence of one floor adorned with two lions holding a crowned emblem with the letters LAL, and two Stock Photohttps://www.alamy.com/image-license-details/?v=1https://www.alamy.com/model-of-the-merchantman-de-witte-oliphant-model-of-the-merchantman-de-witte-oliphant-model-of-the-merchantman-the-witte-oliphant-model-of-a-merchantman-polychrome-and-rigged-truss-model-22-gun-ports-spread-over-two-decks-all-guns-missing-three-levels-lower-deck-main-deck-half-deck-and-box-deck-and-slightly-lower-lice-patch-there-is-a-glass-roof-on-the-half-deck-the-figurehead-is-a-crowned-lion-flat-mirror-with-two-gates-with-the-name-de-witte-oliphant-and-the-year-1755-hollow-wulf-fence-of-one-floor-adorned-with-two-lions-holding-a-crowned-emblem-with-the-letters-lal-and-two-image261380435.html
Model of the merchantman De Witte Oliphant Model of the merchantman De Witte Oliphant Model of the merchantman The Witte Oliphant Model of a Merchantman, Polychrome and rigged truss model. 22 gun ports spread over two decks, all guns missing. Three levels: lower deck, main deck, half deck and box deck and slightly lower lice patch, there is a glass roof on the half deck. The figurehead is a crowned lion. Flat mirror with two gates with the name 'De Witte Oliphant' and the year 1755, hollow wulf, fence of one floor adorned with two lions holding a crowned emblem with the letters LAL, and two Stock Photohttps://www.alamy.com/image-license-details/?v=1https://www.alamy.com/model-of-the-merchantman-de-witte-oliphant-model-of-the-merchantman-de-witte-oliphant-model-of-the-merchantman-the-witte-oliphant-model-of-a-merchantman-polychrome-and-rigged-truss-model-22-gun-ports-spread-over-two-decks-all-guns-missing-three-levels-lower-deck-main-deck-half-deck-and-box-deck-and-slightly-lower-lice-patch-there-is-a-glass-roof-on-the-half-deck-the-figurehead-is-a-crowned-lion-flat-mirror-with-two-gates-with-the-name-de-witte-oliphant-and-the-year-1755-hollow-wulf-fence-of-one-floor-adorned-with-two-lions-holding-a-crowned-emblem-with-the-letters-lal-and-two-image261380435.htmlRMW56WBF–Model of the merchantman De Witte Oliphant Model of the merchantman De Witte Oliphant Model of the merchantman The Witte Oliphant Model of a Merchantman, Polychrome and rigged truss model. 22 gun ports spread over two decks, all guns missing. Three levels: lower deck, main deck, half deck and box deck and slightly lower lice patch, there is a glass roof on the half deck. The figurehead is a crowned lion. Flat mirror with two gates with the name 'De Witte Oliphant' and the year 1755, hollow wulf, fence of one floor adorned with two lions holding a crowned emblem with the letters LAL, and two
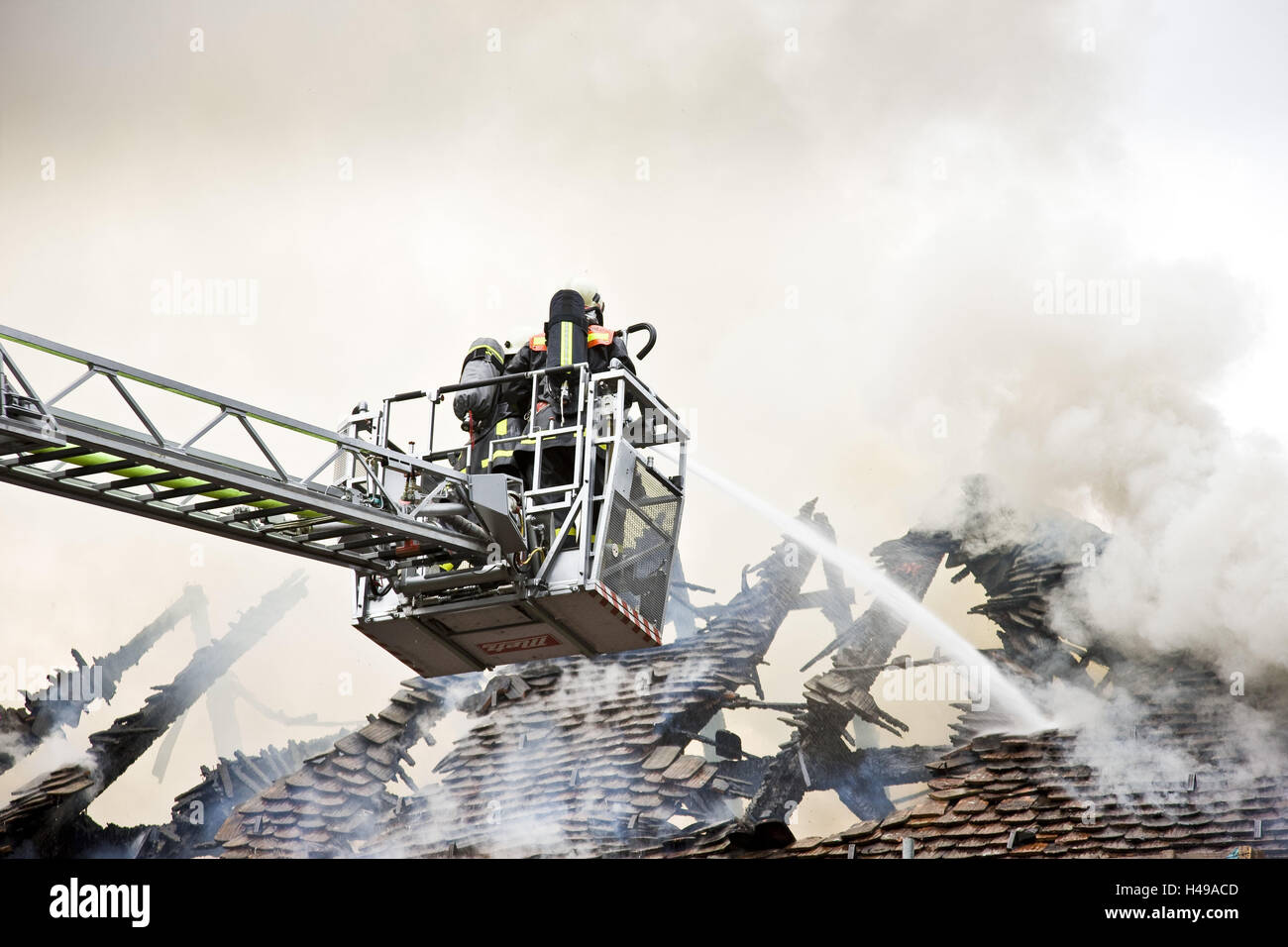 House, roof truss, fire, turntable ladder, firefighters, fire-fighting, Stock Photohttps://www.alamy.com/image-license-details/?v=1https://www.alamy.com/stock-photo-house-roof-truss-fire-turntable-ladder-firefighters-fire-fighting-123136957.html
House, roof truss, fire, turntable ladder, firefighters, fire-fighting, Stock Photohttps://www.alamy.com/image-license-details/?v=1https://www.alamy.com/stock-photo-house-roof-truss-fire-turntable-ladder-firefighters-fire-fighting-123136957.htmlRMH49ACD–House, roof truss, fire, turntable ladder, firefighters, fire-fighting,
 Architect standing with arms crossed on site, with house shape handing on timber of a roof truss Stock Photohttps://www.alamy.com/image-license-details/?v=1https://www.alamy.com/architect-standing-with-arms-crossed-on-site-with-house-shape-handing-on-timber-of-a-roof-truss-image330704955.html
Architect standing with arms crossed on site, with house shape handing on timber of a roof truss Stock Photohttps://www.alamy.com/image-license-details/?v=1https://www.alamy.com/architect-standing-with-arms-crossed-on-site-with-house-shape-handing-on-timber-of-a-roof-truss-image330704955.htmlRF2A60WF7–Architect standing with arms crossed on site, with house shape handing on timber of a roof truss
RMJ9T025–Icon,building of a house,planning,model house,building application,calculation,living square,detail,blur,construction,volume,real estate,men at work,scaffolding,scaffold,roof truss,shell,new building,single-family dwelling,own home,house,build,building of a house,building design,own home,flat,house building,conception,
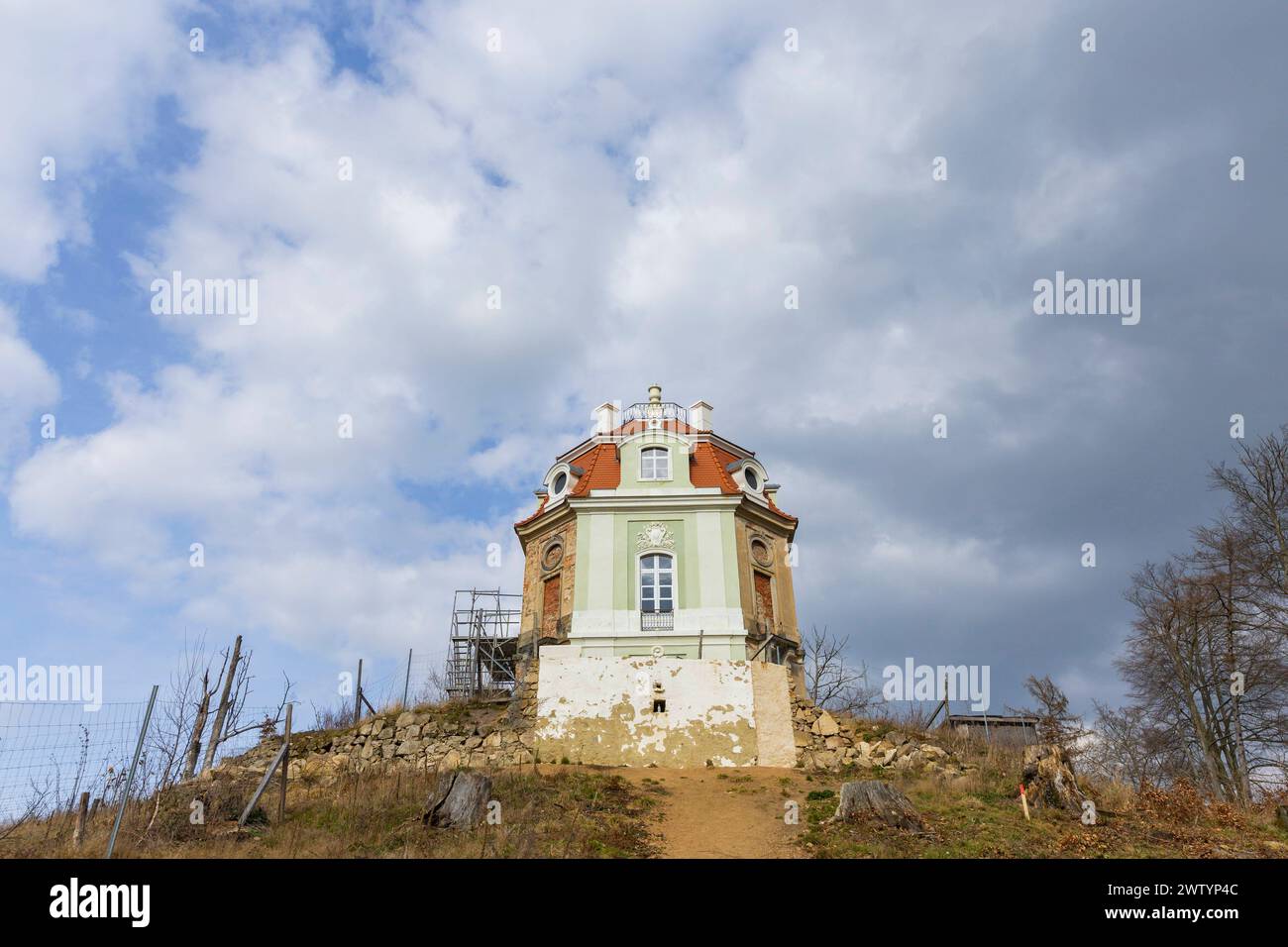 Hellhaus Das Hellhaus wurde 1787 auf einem Hügel für den Kurfürsten Friedrich August III., errichtet. Früher diente das Hellhaus als königlicher Jagdpavillon zur Parforcejagd, in welchem das Frühstück nach den Jagden eingenommen wurde. Das Belvedere ist ein spätbarocker Bau, der als zentraler Mittelpunkt in einer strahlenförmigen Schneisenanlage nordöstlich von Schloss Moritzburg im Forst entstand. Seit 2020 wird das Hellhaus rekonstruiert, der nicht mehr vorhandene Dachstuhl wurde vollständig neu aufgebaut. Das Dach entstand nach historischem Vorbild. Die Außenfassade wurde in Richtung Schloß Stock Photohttps://www.alamy.com/image-license-details/?v=1https://www.alamy.com/hellhaus-das-hellhaus-wurde-1787-auf-einem-hgel-fr-den-kurfrsten-friedrich-august-iii-errichtet-frher-diente-das-hellhaus-als-kniglicher-jagdpavillon-zur-parforcejagd-in-welchem-das-frhstck-nach-den-jagden-eingenommen-wurde-das-belvedere-ist-ein-sptbarocker-bau-der-als-zentraler-mittelpunkt-in-einer-strahlenfrmigen-schneisenanlage-nordstlich-von-schloss-moritzburg-im-forst-entstand-seit-2020-wird-das-hellhaus-rekonstruiert-der-nicht-mehr-vorhandene-dachstuhl-wurde-vollstndig-neu-aufgebaut-das-dach-entstand-nach-historischem-vorbild-die-auenfassade-wurde-in-richtung-schlo-image600514332.html
Hellhaus Das Hellhaus wurde 1787 auf einem Hügel für den Kurfürsten Friedrich August III., errichtet. Früher diente das Hellhaus als königlicher Jagdpavillon zur Parforcejagd, in welchem das Frühstück nach den Jagden eingenommen wurde. Das Belvedere ist ein spätbarocker Bau, der als zentraler Mittelpunkt in einer strahlenförmigen Schneisenanlage nordöstlich von Schloss Moritzburg im Forst entstand. Seit 2020 wird das Hellhaus rekonstruiert, der nicht mehr vorhandene Dachstuhl wurde vollständig neu aufgebaut. Das Dach entstand nach historischem Vorbild. Die Außenfassade wurde in Richtung Schloß Stock Photohttps://www.alamy.com/image-license-details/?v=1https://www.alamy.com/hellhaus-das-hellhaus-wurde-1787-auf-einem-hgel-fr-den-kurfrsten-friedrich-august-iii-errichtet-frher-diente-das-hellhaus-als-kniglicher-jagdpavillon-zur-parforcejagd-in-welchem-das-frhstck-nach-den-jagden-eingenommen-wurde-das-belvedere-ist-ein-sptbarocker-bau-der-als-zentraler-mittelpunkt-in-einer-strahlenfrmigen-schneisenanlage-nordstlich-von-schloss-moritzburg-im-forst-entstand-seit-2020-wird-das-hellhaus-rekonstruiert-der-nicht-mehr-vorhandene-dachstuhl-wurde-vollstndig-neu-aufgebaut-das-dach-entstand-nach-historischem-vorbild-die-auenfassade-wurde-in-richtung-schlo-image600514332.htmlRM2WTYP4C–Hellhaus Das Hellhaus wurde 1787 auf einem Hügel für den Kurfürsten Friedrich August III., errichtet. Früher diente das Hellhaus als königlicher Jagdpavillon zur Parforcejagd, in welchem das Frühstück nach den Jagden eingenommen wurde. Das Belvedere ist ein spätbarocker Bau, der als zentraler Mittelpunkt in einer strahlenförmigen Schneisenanlage nordöstlich von Schloss Moritzburg im Forst entstand. Seit 2020 wird das Hellhaus rekonstruiert, der nicht mehr vorhandene Dachstuhl wurde vollständig neu aufgebaut. Das Dach entstand nach historischem Vorbild. Die Außenfassade wurde in Richtung Schloß
 female builder using cordless drill on wooden roof beam Stock Photohttps://www.alamy.com/image-license-details/?v=1https://www.alamy.com/female-builder-using-cordless-drill-on-wooden-roof-beam-image440308912.html
female builder using cordless drill on wooden roof beam Stock Photohttps://www.alamy.com/image-license-details/?v=1https://www.alamy.com/female-builder-using-cordless-drill-on-wooden-roof-beam-image440308912.htmlRF2GG9PE8–female builder using cordless drill on wooden roof beam
 Construction of simple detached house with wooden roof framework construction Stock Photohttps://www.alamy.com/image-license-details/?v=1https://www.alamy.com/construction-of-simple-detached-house-with-wooden-roof-framework-construction-image567655120.html
Construction of simple detached house with wooden roof framework construction Stock Photohttps://www.alamy.com/image-license-details/?v=1https://www.alamy.com/construction-of-simple-detached-house-with-wooden-roof-framework-construction-image567655120.htmlRF2RYEWW4–Construction of simple detached house with wooden roof framework construction
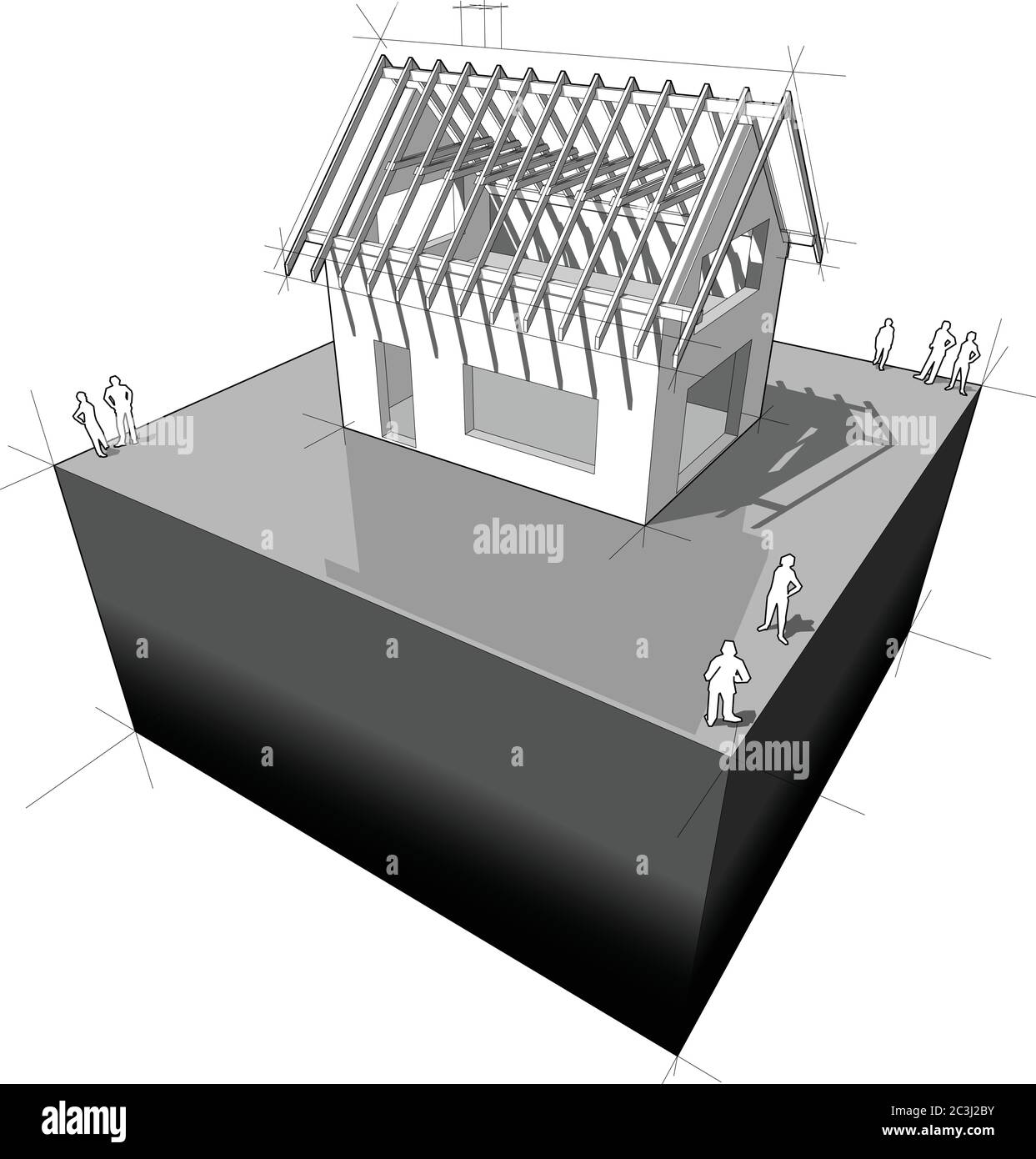 Construction of simple detached house with wooden roof framework construction Stock Vectorhttps://www.alamy.com/image-license-details/?v=1https://www.alamy.com/construction-of-simple-detached-house-with-wooden-roof-framework-construction-image363658735.html
Construction of simple detached house with wooden roof framework construction Stock Vectorhttps://www.alamy.com/image-license-details/?v=1https://www.alamy.com/construction-of-simple-detached-house-with-wooden-roof-framework-construction-image363658735.htmlRF2C3J2BY–Construction of simple detached house with wooden roof framework construction
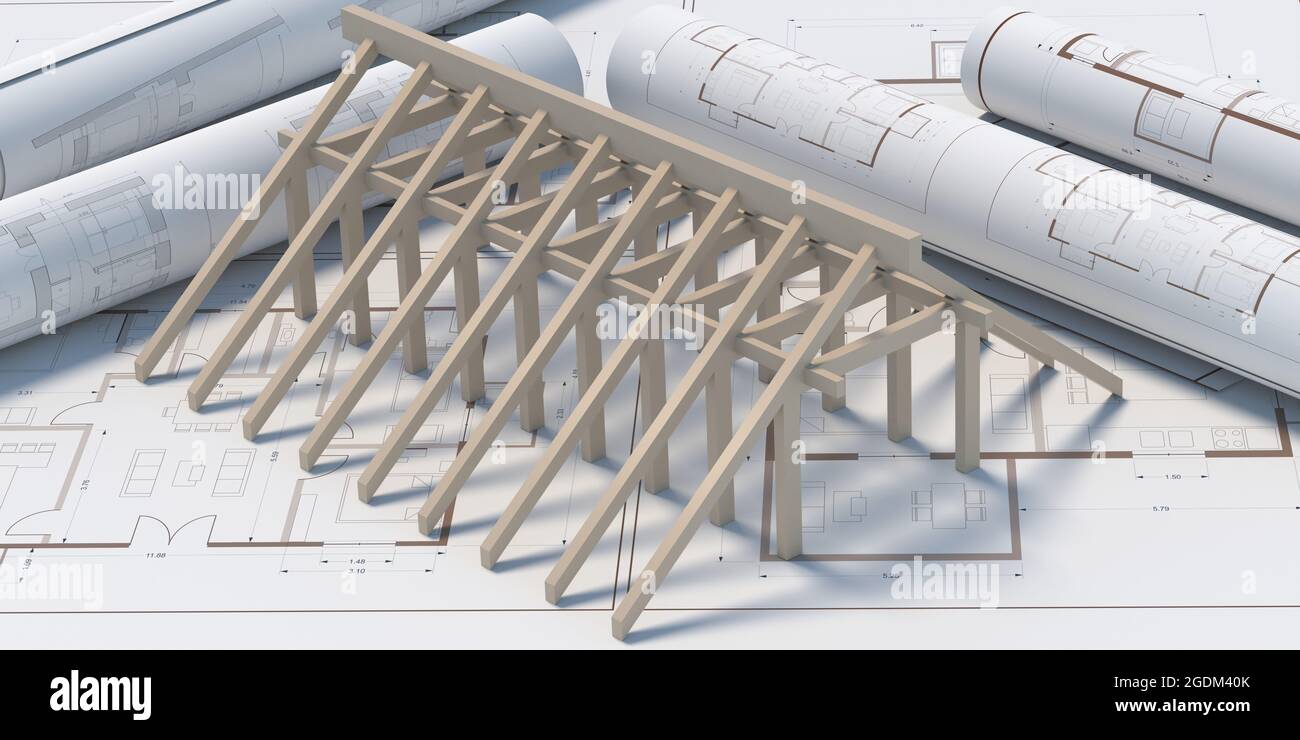 Roofing contractor and engineer office. Wooden framing trusses, roof beams structure on project blueprint plans background. Roof construction and eng Stock Photohttps://www.alamy.com/image-license-details/?v=1https://www.alamy.com/roofing-contractor-and-engineer-office-wooden-framing-trusses-roof-beams-structure-on-project-blueprint-plans-background-roof-construction-and-eng-image438691923.html
Roofing contractor and engineer office. Wooden framing trusses, roof beams structure on project blueprint plans background. Roof construction and eng Stock Photohttps://www.alamy.com/image-license-details/?v=1https://www.alamy.com/roofing-contractor-and-engineer-office-wooden-framing-trusses-roof-beams-structure-on-project-blueprint-plans-background-roof-construction-and-eng-image438691923.htmlRF2GDM40K–Roofing contractor and engineer office. Wooden framing trusses, roof beams structure on project blueprint plans background. Roof construction and eng
 Low angle shot of metal frame with clouds and blue sky in the background Stock Photohttps://www.alamy.com/image-license-details/?v=1https://www.alamy.com/low-angle-shot-of-metal-frame-with-clouds-and-blue-sky-in-the-background-image262011630.html
Low angle shot of metal frame with clouds and blue sky in the background Stock Photohttps://www.alamy.com/image-license-details/?v=1https://www.alamy.com/low-angle-shot-of-metal-frame-with-clouds-and-blue-sky-in-the-background-image262011630.htmlRFW67JE6–Low angle shot of metal frame with clouds and blue sky in the background
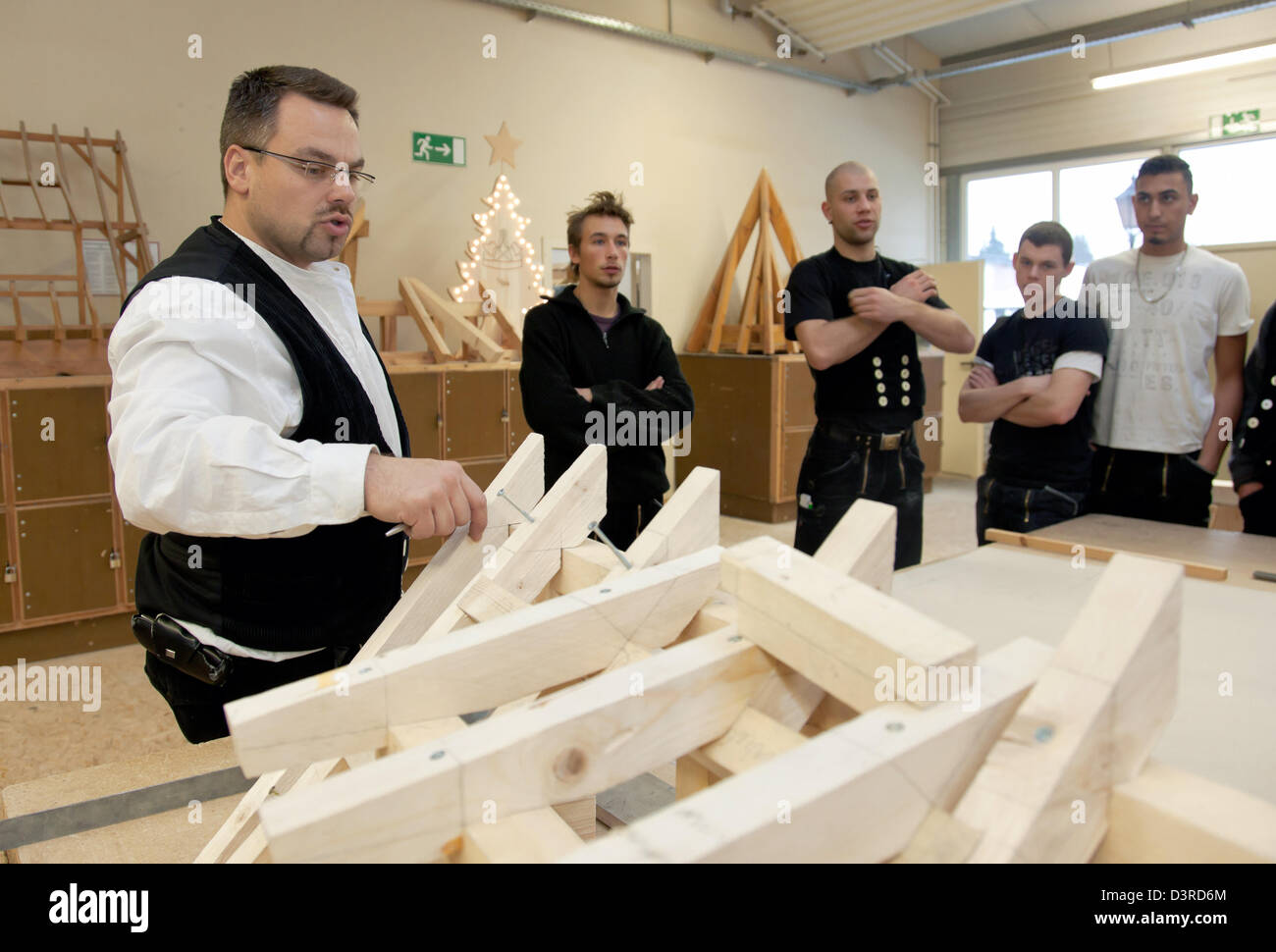 Berlin, Germany, artisan carpentry training at the Berlin Lehrbauhof Stock Photohttps://www.alamy.com/image-license-details/?v=1https://www.alamy.com/stock-photo-berlin-germany-artisan-carpentry-training-at-the-berlin-lehrbauhof-53990348.html
Berlin, Germany, artisan carpentry training at the Berlin Lehrbauhof Stock Photohttps://www.alamy.com/image-license-details/?v=1https://www.alamy.com/stock-photo-berlin-germany-artisan-carpentry-training-at-the-berlin-lehrbauhof-53990348.htmlRMD3RD6M–Berlin, Germany, artisan carpentry training at the Berlin Lehrbauhof
 Model of the merchantman De Witte Oliphant Model of the merchantman De Witte Oliphant Model of the merchantman The Witte Oliphant Model of a Merchantman, Polychrome and rigged truss model. 22 gun ports spread over two decks, all guns missing. Three levels: lower deck, main deck, half deck and box deck and slightly lower lice patch, there is a glass roof on the half deck. The figurehead is a crowned lion. Flat mirror with two gates with the name 'De Witte Oliphant' and the year 1755, hollow wulf, fence of one floor adorned with two lions holding a crowned emblem with the letters LAL, and two bl Stock Photohttps://www.alamy.com/image-license-details/?v=1https://www.alamy.com/model-of-the-merchantman-de-witte-oliphant-model-of-the-merchantman-de-witte-oliphant-model-of-the-merchantman-the-witte-oliphant-model-of-a-merchantman-polychrome-and-rigged-truss-model-22-gun-ports-spread-over-two-decks-all-guns-missing-three-levels-lower-deck-main-deck-half-deck-and-box-deck-and-slightly-lower-lice-patch-there-is-a-glass-roof-on-the-half-deck-the-figurehead-is-a-crowned-lion-flat-mirror-with-two-gates-with-the-name-de-witte-oliphant-and-the-year-1755-hollow-wulf-fence-of-one-floor-adorned-with-two-lions-holding-a-crowned-emblem-with-the-letters-lal-and-two-bl-image349984066.html
Model of the merchantman De Witte Oliphant Model of the merchantman De Witte Oliphant Model of the merchantman The Witte Oliphant Model of a Merchantman, Polychrome and rigged truss model. 22 gun ports spread over two decks, all guns missing. Three levels: lower deck, main deck, half deck and box deck and slightly lower lice patch, there is a glass roof on the half deck. The figurehead is a crowned lion. Flat mirror with two gates with the name 'De Witte Oliphant' and the year 1755, hollow wulf, fence of one floor adorned with two lions holding a crowned emblem with the letters LAL, and two bl Stock Photohttps://www.alamy.com/image-license-details/?v=1https://www.alamy.com/model-of-the-merchantman-de-witte-oliphant-model-of-the-merchantman-de-witte-oliphant-model-of-the-merchantman-the-witte-oliphant-model-of-a-merchantman-polychrome-and-rigged-truss-model-22-gun-ports-spread-over-two-decks-all-guns-missing-three-levels-lower-deck-main-deck-half-deck-and-box-deck-and-slightly-lower-lice-patch-there-is-a-glass-roof-on-the-half-deck-the-figurehead-is-a-crowned-lion-flat-mirror-with-two-gates-with-the-name-de-witte-oliphant-and-the-year-1755-hollow-wulf-fence-of-one-floor-adorned-with-two-lions-holding-a-crowned-emblem-with-the-letters-lal-and-two-bl-image349984066.htmlRF2B9B46X–Model of the merchantman De Witte Oliphant Model of the merchantman De Witte Oliphant Model of the merchantman The Witte Oliphant Model of a Merchantman, Polychrome and rigged truss model. 22 gun ports spread over two decks, all guns missing. Three levels: lower deck, main deck, half deck and box deck and slightly lower lice patch, there is a glass roof on the half deck. The figurehead is a crowned lion. Flat mirror with two gates with the name 'De Witte Oliphant' and the year 1755, hollow wulf, fence of one floor adorned with two lions holding a crowned emblem with the letters LAL, and two bl
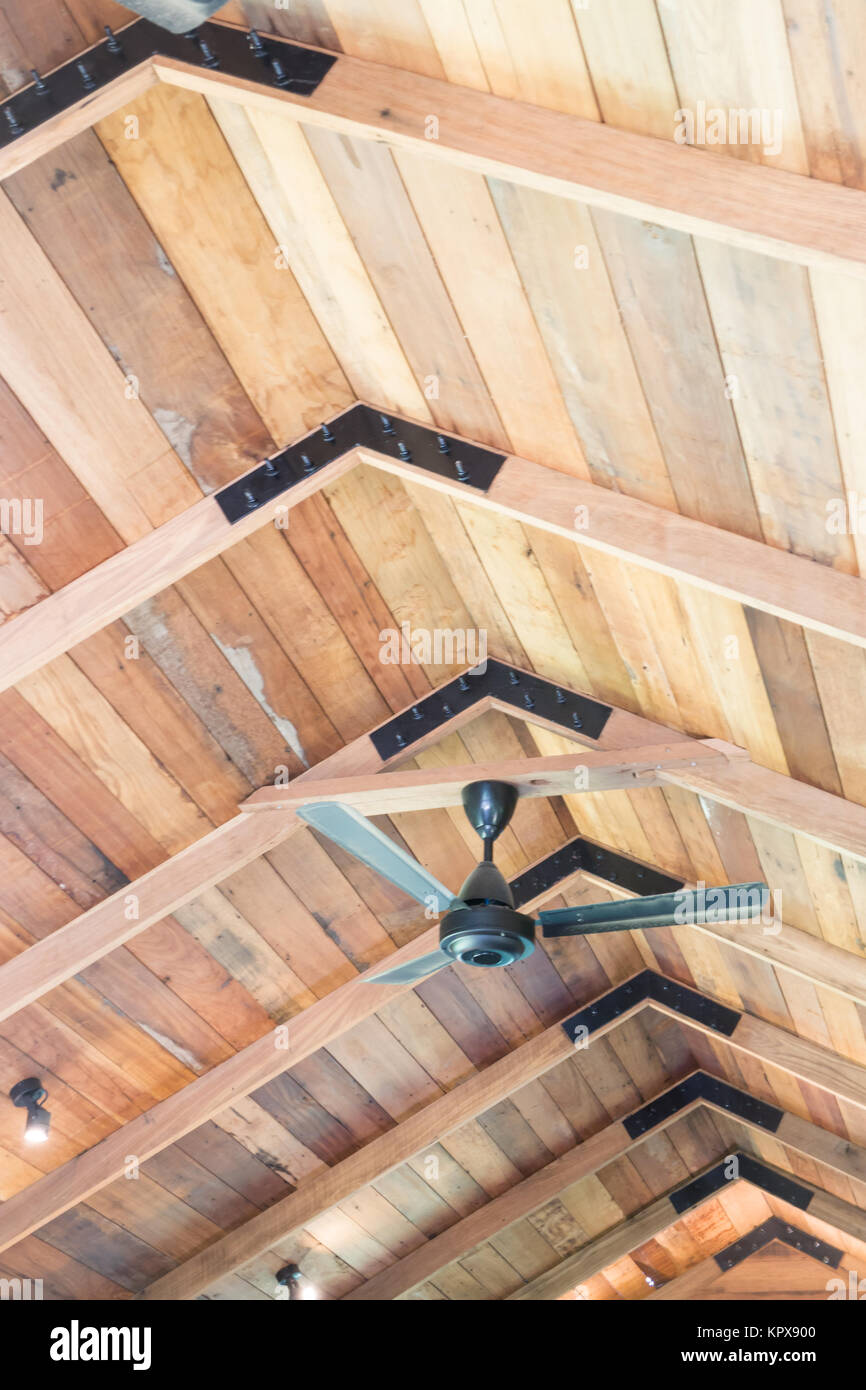 Interior view of a wooden roof structure Stock Photohttps://www.alamy.com/image-license-details/?v=1https://www.alamy.com/stock-image-interior-view-of-a-wooden-roof-structure-168993552.html
Interior view of a wooden roof structure Stock Photohttps://www.alamy.com/image-license-details/?v=1https://www.alamy.com/stock-image-interior-view-of-a-wooden-roof-structure-168993552.htmlRFKPX900–Interior view of a wooden roof structure
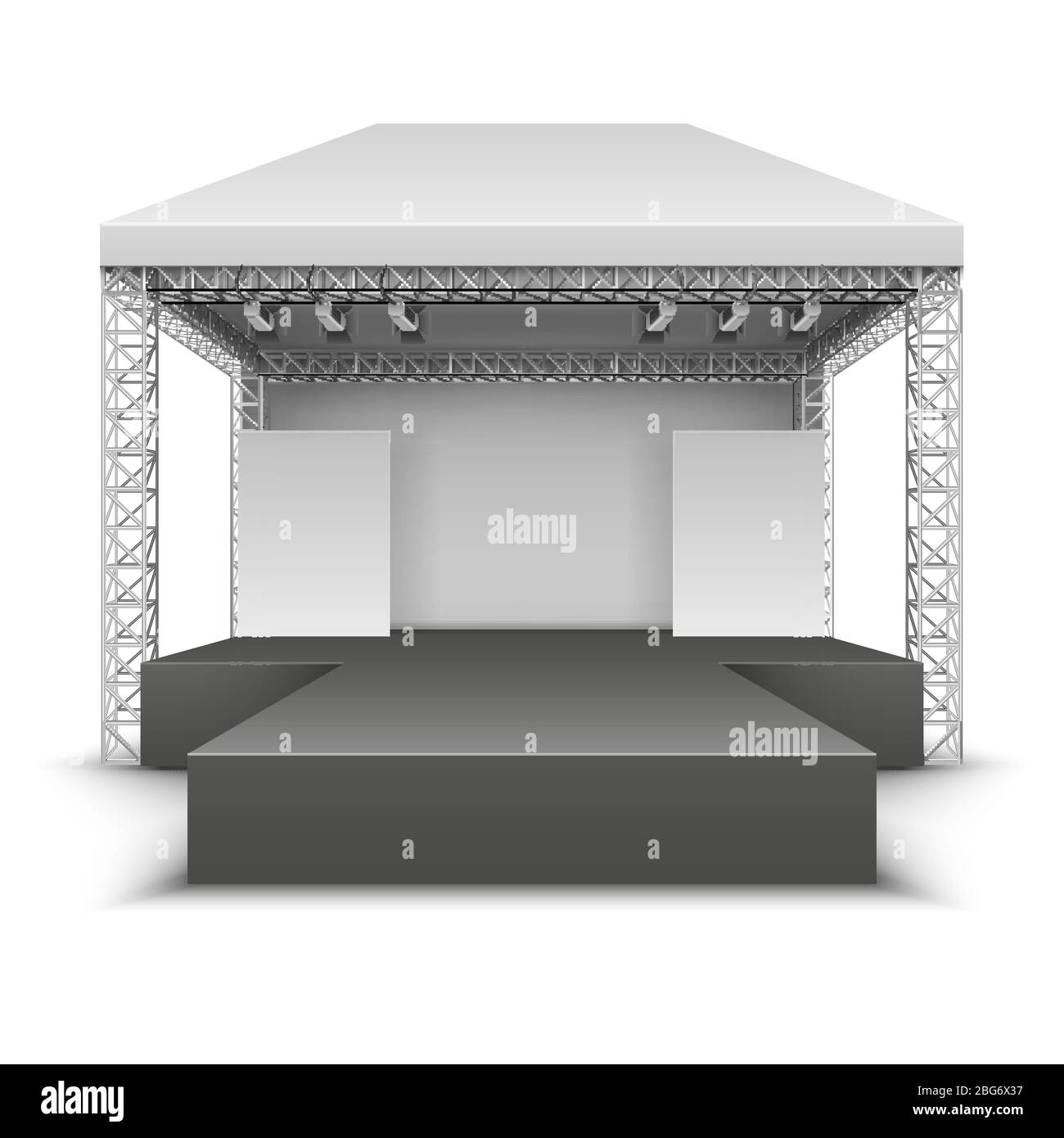 Outdoor music festival stage. Rock concert scene with spotlights isolated vector illustration. Festival stage outdoor, concert and performance event Stock Vectorhttps://www.alamy.com/image-license-details/?v=1https://www.alamy.com/outdoor-music-festival-stage-rock-concert-scene-with-spotlights-isolated-vector-illustration-festival-stage-outdoor-concert-and-performance-event-image354194043.html
Outdoor music festival stage. Rock concert scene with spotlights isolated vector illustration. Festival stage outdoor, concert and performance event Stock Vectorhttps://www.alamy.com/image-license-details/?v=1https://www.alamy.com/outdoor-music-festival-stage-rock-concert-scene-with-spotlights-isolated-vector-illustration-festival-stage-outdoor-concert-and-performance-event-image354194043.htmlRF2BG6X37–Outdoor music festival stage. Rock concert scene with spotlights isolated vector illustration. Festival stage outdoor, concert and performance event
 Roofs under construction with steel frame Stock Photohttps://www.alamy.com/image-license-details/?v=1https://www.alamy.com/roofs-under-construction-with-steel-frame-image227611143.html
Roofs under construction with steel frame Stock Photohttps://www.alamy.com/image-license-details/?v=1https://www.alamy.com/roofs-under-construction-with-steel-frame-image227611143.htmlRFR68G9B–Roofs under construction with steel frame
RMJ9T029–Icon,building of a house,model house,Bavarian's coat of arms,planning,construction,coat of arms,real estate,men at work,scaffolding,scaffold,roof truss,roofer,craftsman,construction worker,shell,single-family dwelling,own home,house,notary,build,building design,own home,flat,house building,free state,construction specification,
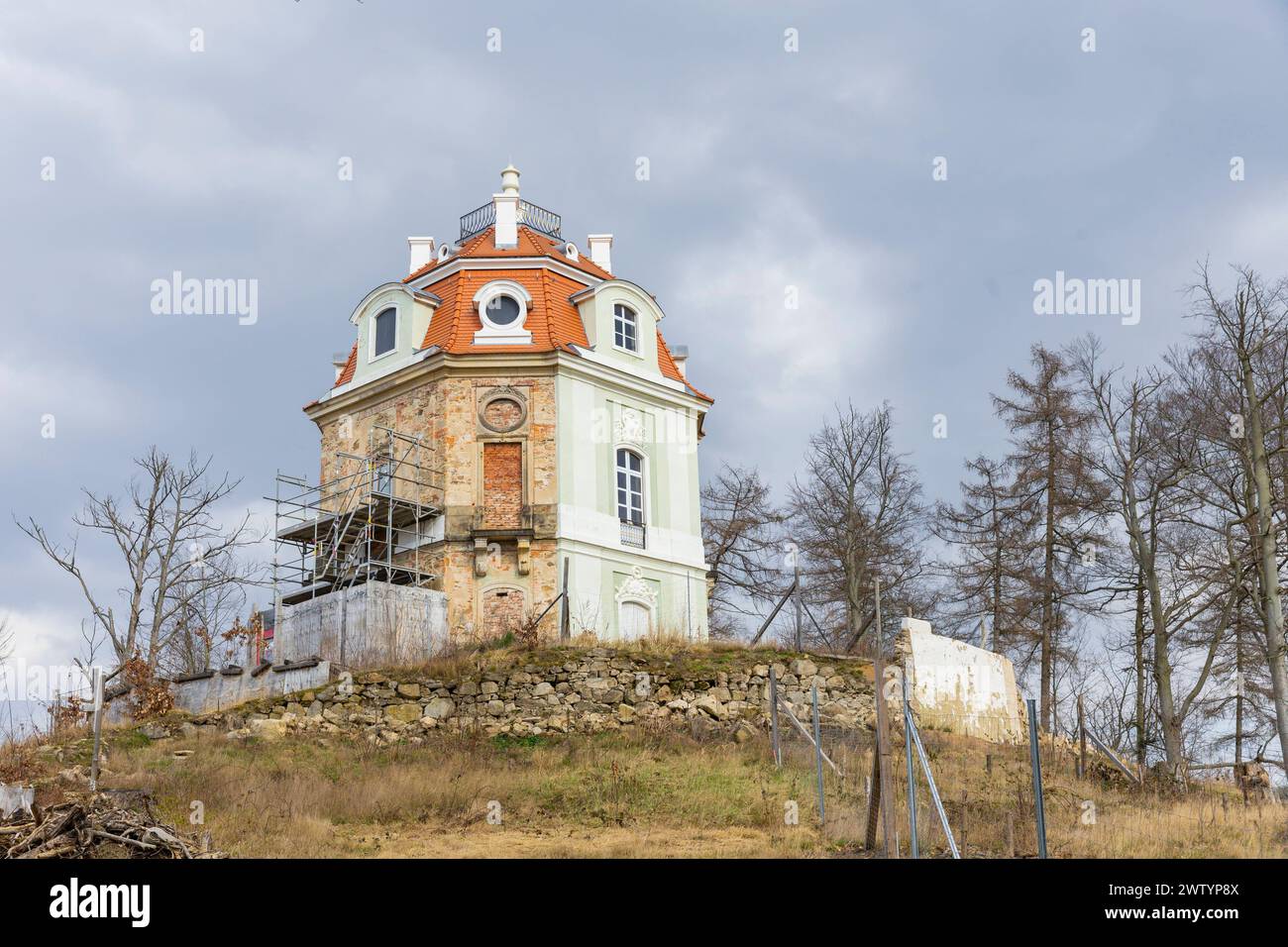 Hellhaus Das Hellhaus wurde 1787 auf einem Hügel für den Kurfürsten Friedrich August III., errichtet. Früher diente das Hellhaus als königlicher Jagdpavillon zur Parforcejagd, in welchem das Frühstück nach den Jagden eingenommen wurde. Das Belvedere ist ein spätbarocker Bau, der als zentraler Mittelpunkt in einer strahlenförmigen Schneisenanlage nordöstlich von Schloss Moritzburg im Forst entstand. Seit 2020 wird das Hellhaus rekonstruiert, der nicht mehr vorhandene Dachstuhl wurde vollständig neu aufgebaut. Das Dach entstand nach historischem Vorbild. Die Außenfassade wurde in Richtung Schloß Stock Photohttps://www.alamy.com/image-license-details/?v=1https://www.alamy.com/hellhaus-das-hellhaus-wurde-1787-auf-einem-hgel-fr-den-kurfrsten-friedrich-august-iii-errichtet-frher-diente-das-hellhaus-als-kniglicher-jagdpavillon-zur-parforcejagd-in-welchem-das-frhstck-nach-den-jagden-eingenommen-wurde-das-belvedere-ist-ein-sptbarocker-bau-der-als-zentraler-mittelpunkt-in-einer-strahlenfrmigen-schneisenanlage-nordstlich-von-schloss-moritzburg-im-forst-entstand-seit-2020-wird-das-hellhaus-rekonstruiert-der-nicht-mehr-vorhandene-dachstuhl-wurde-vollstndig-neu-aufgebaut-das-dach-entstand-nach-historischem-vorbild-die-auenfassade-wurde-in-richtung-schlo-image600514458.html
Hellhaus Das Hellhaus wurde 1787 auf einem Hügel für den Kurfürsten Friedrich August III., errichtet. Früher diente das Hellhaus als königlicher Jagdpavillon zur Parforcejagd, in welchem das Frühstück nach den Jagden eingenommen wurde. Das Belvedere ist ein spätbarocker Bau, der als zentraler Mittelpunkt in einer strahlenförmigen Schneisenanlage nordöstlich von Schloss Moritzburg im Forst entstand. Seit 2020 wird das Hellhaus rekonstruiert, der nicht mehr vorhandene Dachstuhl wurde vollständig neu aufgebaut. Das Dach entstand nach historischem Vorbild. Die Außenfassade wurde in Richtung Schloß Stock Photohttps://www.alamy.com/image-license-details/?v=1https://www.alamy.com/hellhaus-das-hellhaus-wurde-1787-auf-einem-hgel-fr-den-kurfrsten-friedrich-august-iii-errichtet-frher-diente-das-hellhaus-als-kniglicher-jagdpavillon-zur-parforcejagd-in-welchem-das-frhstck-nach-den-jagden-eingenommen-wurde-das-belvedere-ist-ein-sptbarocker-bau-der-als-zentraler-mittelpunkt-in-einer-strahlenfrmigen-schneisenanlage-nordstlich-von-schloss-moritzburg-im-forst-entstand-seit-2020-wird-das-hellhaus-rekonstruiert-der-nicht-mehr-vorhandene-dachstuhl-wurde-vollstndig-neu-aufgebaut-das-dach-entstand-nach-historischem-vorbild-die-auenfassade-wurde-in-richtung-schlo-image600514458.htmlRM2WTYP8X–Hellhaus Das Hellhaus wurde 1787 auf einem Hügel für den Kurfürsten Friedrich August III., errichtet. Früher diente das Hellhaus als königlicher Jagdpavillon zur Parforcejagd, in welchem das Frühstück nach den Jagden eingenommen wurde. Das Belvedere ist ein spätbarocker Bau, der als zentraler Mittelpunkt in einer strahlenförmigen Schneisenanlage nordöstlich von Schloss Moritzburg im Forst entstand. Seit 2020 wird das Hellhaus rekonstruiert, der nicht mehr vorhandene Dachstuhl wurde vollständig neu aufgebaut. Das Dach entstand nach historischem Vorbild. Die Außenfassade wurde in Richtung Schloß
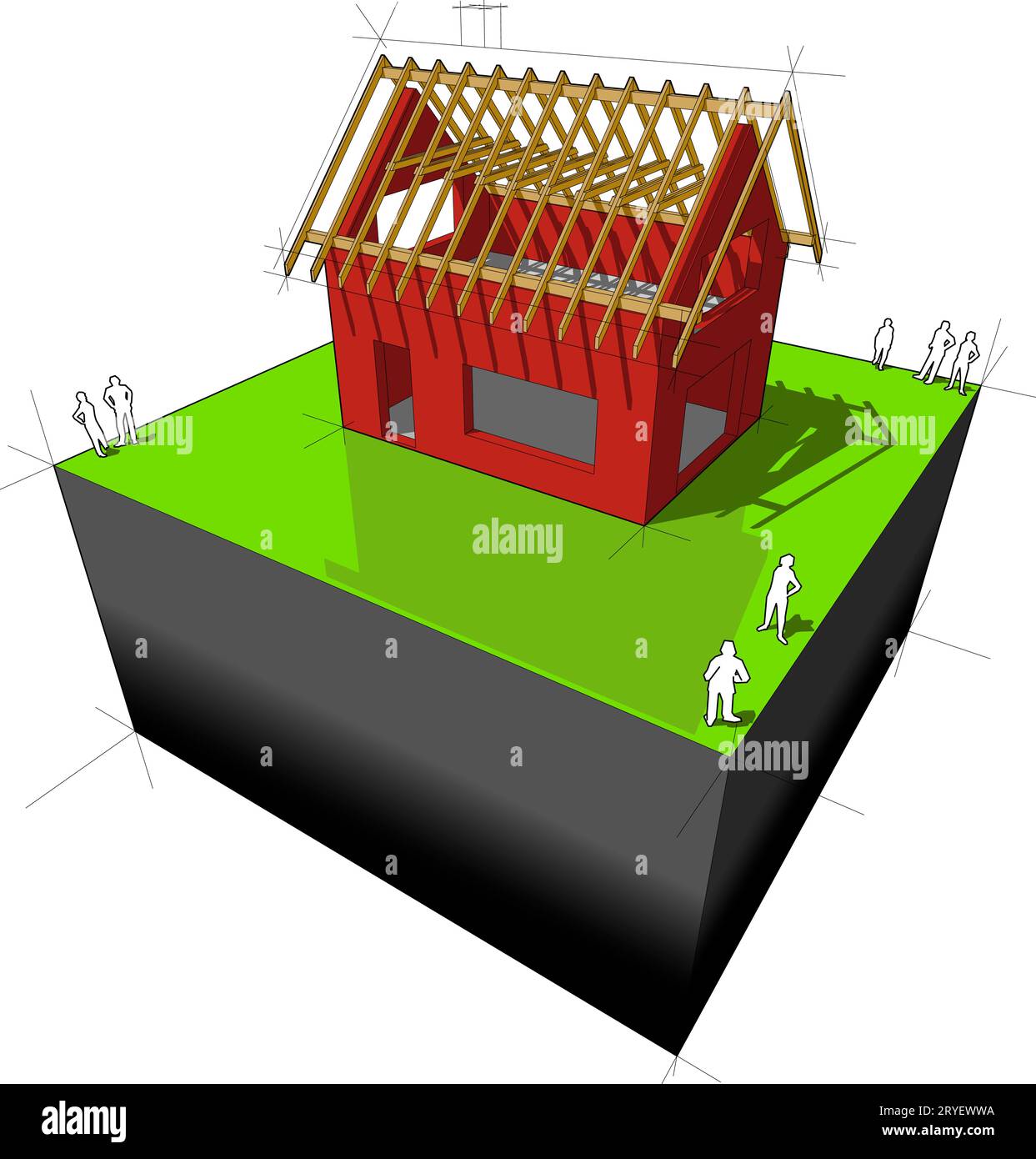 Construction of simple detached house with wooden roof framework construction Stock Photohttps://www.alamy.com/image-license-details/?v=1https://www.alamy.com/construction-of-simple-detached-house-with-wooden-roof-framework-construction-image567655126.html
Construction of simple detached house with wooden roof framework construction Stock Photohttps://www.alamy.com/image-license-details/?v=1https://www.alamy.com/construction-of-simple-detached-house-with-wooden-roof-framework-construction-image567655126.htmlRF2RYEWWA–Construction of simple detached house with wooden roof framework construction
 Construction of simple detached house with wooden roof framework construction Stock Vectorhttps://www.alamy.com/image-license-details/?v=1https://www.alamy.com/construction-of-simple-detached-house-with-wooden-roof-framework-construction-image363658928.html
Construction of simple detached house with wooden roof framework construction Stock Vectorhttps://www.alamy.com/image-license-details/?v=1https://www.alamy.com/construction-of-simple-detached-house-with-wooden-roof-framework-construction-image363658928.htmlRF2C3J2JT–Construction of simple detached house with wooden roof framework construction
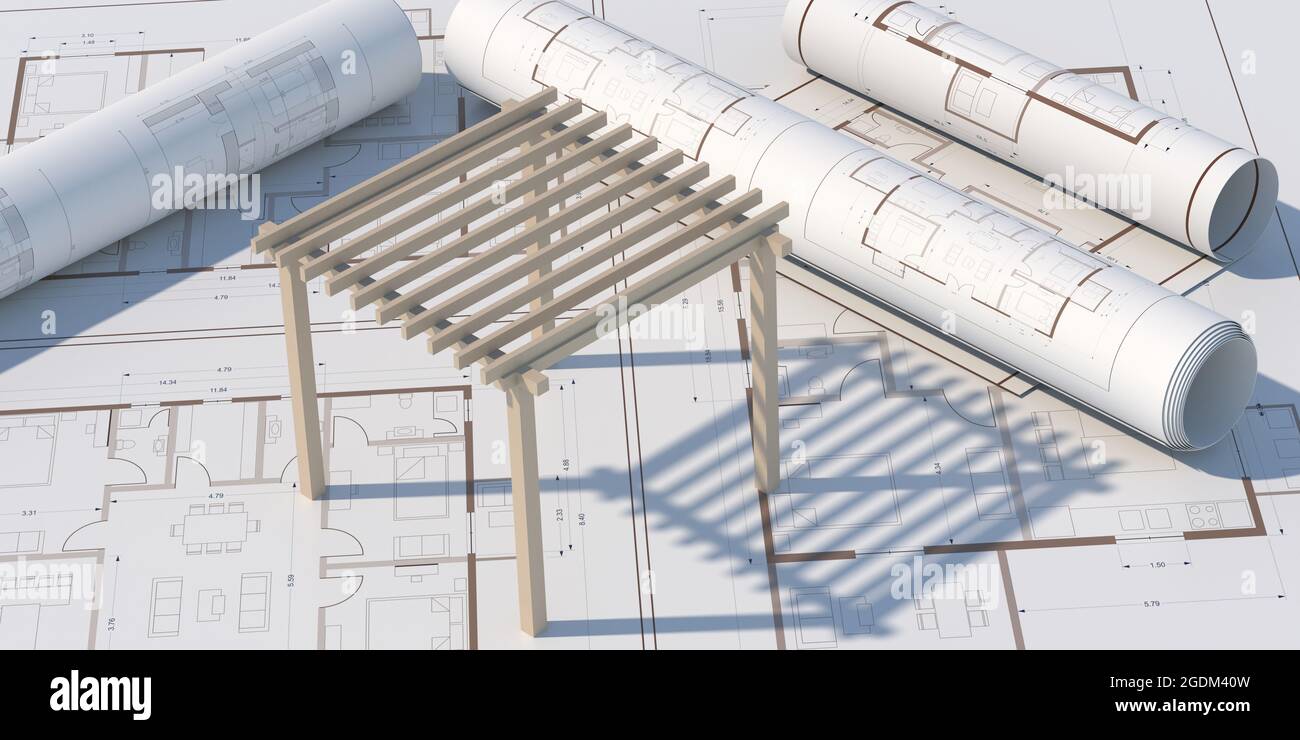 Canopy contractor and engineering. Wooden pergola, sun shade structure on project blueprint plans background. Outdoor terrace patio design.3d illustra Stock Photohttps://www.alamy.com/image-license-details/?v=1https://www.alamy.com/canopy-contractor-and-engineering-wooden-pergola-sun-shade-structure-on-project-blueprint-plans-background-outdoor-terrace-patio-design3d-illustra-image438691929.html
Canopy contractor and engineering. Wooden pergola, sun shade structure on project blueprint plans background. Outdoor terrace patio design.3d illustra Stock Photohttps://www.alamy.com/image-license-details/?v=1https://www.alamy.com/canopy-contractor-and-engineering-wooden-pergola-sun-shade-structure-on-project-blueprint-plans-background-outdoor-terrace-patio-design3d-illustra-image438691929.htmlRF2GDM40W–Canopy contractor and engineering. Wooden pergola, sun shade structure on project blueprint plans background. Outdoor terrace patio design.3d illustra
 House under construction: simple detached house with wooden roof framework Stock Vectorhttps://www.alamy.com/image-license-details/?v=1https://www.alamy.com/stock-photo-house-under-construction-simple-detached-house-with-wooden-roof-framework-102035557.html
House under construction: simple detached house with wooden roof framework Stock Vectorhttps://www.alamy.com/image-license-details/?v=1https://www.alamy.com/stock-photo-house-under-construction-simple-detached-house-with-wooden-roof-framework-102035557.htmlRFFX03B1–House under construction: simple detached house with wooden roof framework
 Berlin, Germany, artisan carpentry training at the Berlin Lehrbauhof Stock Photohttps://www.alamy.com/image-license-details/?v=1https://www.alamy.com/stock-photo-berlin-germany-artisan-carpentry-training-at-the-berlin-lehrbauhof-53990346.html
Berlin, Germany, artisan carpentry training at the Berlin Lehrbauhof Stock Photohttps://www.alamy.com/image-license-details/?v=1https://www.alamy.com/stock-photo-berlin-germany-artisan-carpentry-training-at-the-berlin-lehrbauhof-53990346.htmlRMD3RD6J–Berlin, Germany, artisan carpentry training at the Berlin Lehrbauhof
 Crane lifts the white with a factory background. Stock Photohttps://www.alamy.com/image-license-details/?v=1https://www.alamy.com/crane-lifts-the-white-with-a-factory-background-image227611389.html
Crane lifts the white with a factory background. Stock Photohttps://www.alamy.com/image-license-details/?v=1https://www.alamy.com/crane-lifts-the-white-with-a-factory-background-image227611389.htmlRFR68GJ5–Crane lifts the white with a factory background.
 architectural, build, style of construction, architecture, architectural style, Stock Photohttps://www.alamy.com/image-license-details/?v=1https://www.alamy.com/stock-photo-architectural-build-style-of-construction-architecture-architectural-143022273.html
architectural, build, style of construction, architecture, architectural style, Stock Photohttps://www.alamy.com/image-license-details/?v=1https://www.alamy.com/stock-photo-architectural-build-style-of-construction-architecture-architectural-143022273.htmlRFJ8K6A9–architectural, build, style of construction, architecture, architectural style,
RMJ9RX3A–Icon,building of a house,planning,architect's plans,model house,detail,construction,real estate,architect's plan,architecture plan,building design,layout,men at work,scaffolding,scaffold,roof truss,construction works,shell,new building,single-family dwelling,own home,house,build,building design,own home,flat,house building,conception,
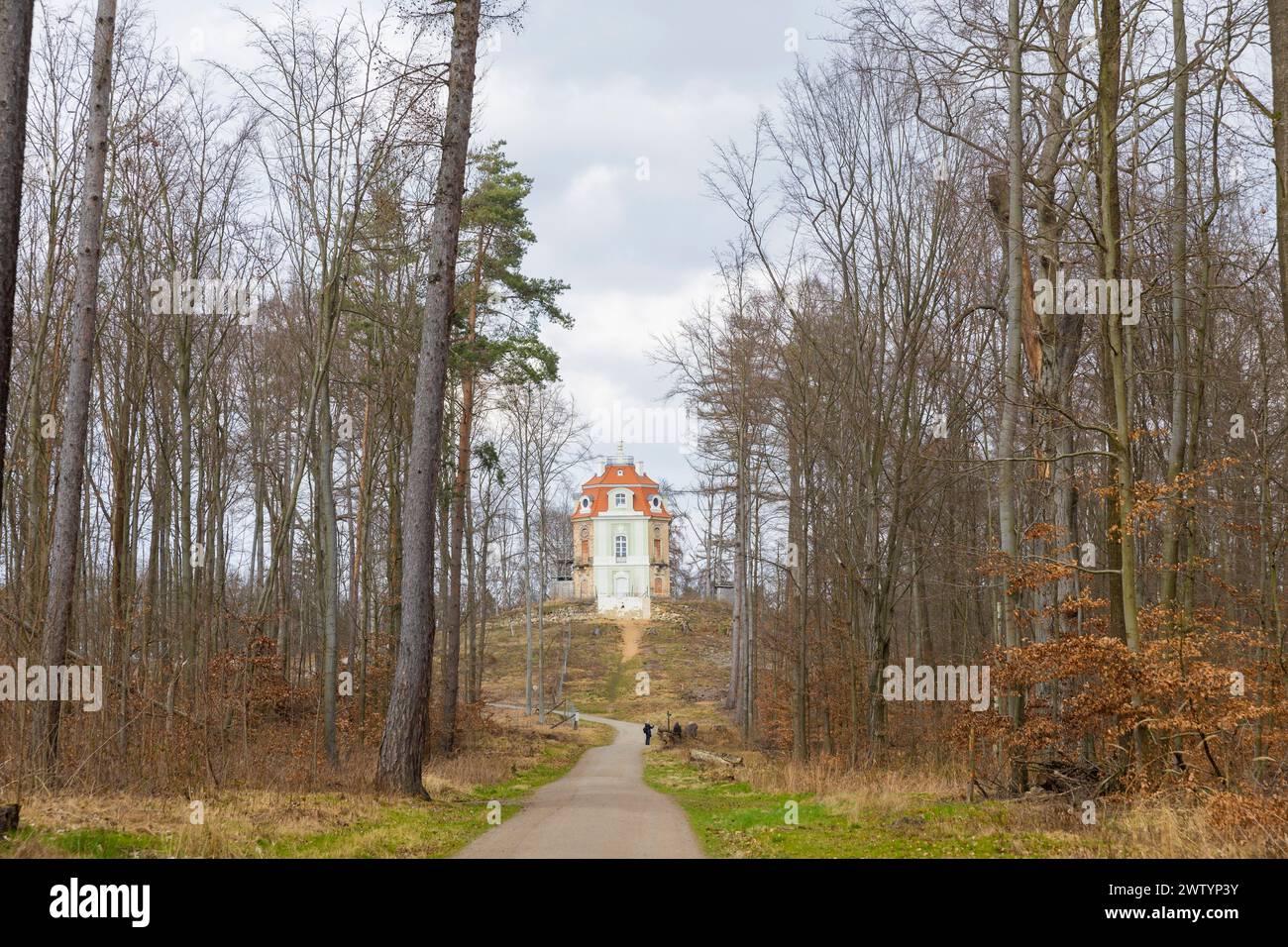 Hellhaus Das Hellhaus wurde 1787 auf einem Hügel für den Kurfürsten Friedrich August III., errichtet. Früher diente das Hellhaus als königlicher Jagdpavillon zur Parforcejagd, in welchem das Frühstück nach den Jagden eingenommen wurde. Das Belvedere ist ein spätbarocker Bau, der als zentraler Mittelpunkt in einer strahlenförmigen Schneisenanlage nordöstlich von Schloss Moritzburg im Forst entstand. Seit 2020 wird das Hellhaus rekonstruiert, der nicht mehr vorhandene Dachstuhl wurde vollständig neu aufgebaut. Das Dach entstand nach historischem Vorbild. Die Außenfassade wurde in Richtung Schloß Stock Photohttps://www.alamy.com/image-license-details/?v=1https://www.alamy.com/hellhaus-das-hellhaus-wurde-1787-auf-einem-hgel-fr-den-kurfrsten-friedrich-august-iii-errichtet-frher-diente-das-hellhaus-als-kniglicher-jagdpavillon-zur-parforcejagd-in-welchem-das-frhstck-nach-den-jagden-eingenommen-wurde-das-belvedere-ist-ein-sptbarocker-bau-der-als-zentraler-mittelpunkt-in-einer-strahlenfrmigen-schneisenanlage-nordstlich-von-schloss-moritzburg-im-forst-entstand-seit-2020-wird-das-hellhaus-rekonstruiert-der-nicht-mehr-vorhandene-dachstuhl-wurde-vollstndig-neu-aufgebaut-das-dach-entstand-nach-historischem-vorbild-die-auenfassade-wurde-in-richtung-schlo-image600514319.html
Hellhaus Das Hellhaus wurde 1787 auf einem Hügel für den Kurfürsten Friedrich August III., errichtet. Früher diente das Hellhaus als königlicher Jagdpavillon zur Parforcejagd, in welchem das Frühstück nach den Jagden eingenommen wurde. Das Belvedere ist ein spätbarocker Bau, der als zentraler Mittelpunkt in einer strahlenförmigen Schneisenanlage nordöstlich von Schloss Moritzburg im Forst entstand. Seit 2020 wird das Hellhaus rekonstruiert, der nicht mehr vorhandene Dachstuhl wurde vollständig neu aufgebaut. Das Dach entstand nach historischem Vorbild. Die Außenfassade wurde in Richtung Schloß Stock Photohttps://www.alamy.com/image-license-details/?v=1https://www.alamy.com/hellhaus-das-hellhaus-wurde-1787-auf-einem-hgel-fr-den-kurfrsten-friedrich-august-iii-errichtet-frher-diente-das-hellhaus-als-kniglicher-jagdpavillon-zur-parforcejagd-in-welchem-das-frhstck-nach-den-jagden-eingenommen-wurde-das-belvedere-ist-ein-sptbarocker-bau-der-als-zentraler-mittelpunkt-in-einer-strahlenfrmigen-schneisenanlage-nordstlich-von-schloss-moritzburg-im-forst-entstand-seit-2020-wird-das-hellhaus-rekonstruiert-der-nicht-mehr-vorhandene-dachstuhl-wurde-vollstndig-neu-aufgebaut-das-dach-entstand-nach-historischem-vorbild-die-auenfassade-wurde-in-richtung-schlo-image600514319.htmlRM2WTYP3Y–Hellhaus Das Hellhaus wurde 1787 auf einem Hügel für den Kurfürsten Friedrich August III., errichtet. Früher diente das Hellhaus als königlicher Jagdpavillon zur Parforcejagd, in welchem das Frühstück nach den Jagden eingenommen wurde. Das Belvedere ist ein spätbarocker Bau, der als zentraler Mittelpunkt in einer strahlenförmigen Schneisenanlage nordöstlich von Schloss Moritzburg im Forst entstand. Seit 2020 wird das Hellhaus rekonstruiert, der nicht mehr vorhandene Dachstuhl wurde vollständig neu aufgebaut. Das Dach entstand nach historischem Vorbild. Die Außenfassade wurde in Richtung Schloß
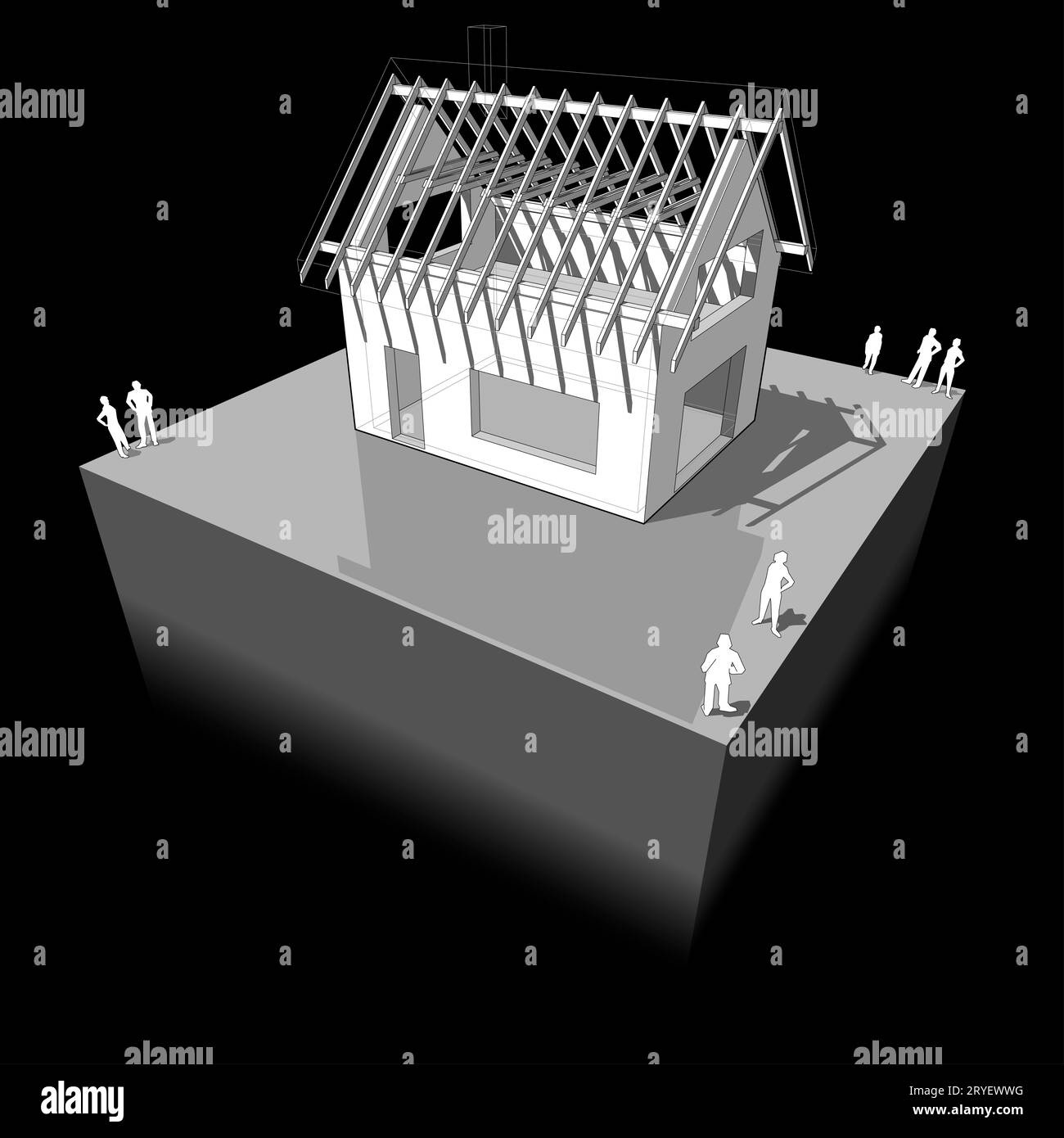 Construction of simple detached house with wooden roof framework construction Stock Photohttps://www.alamy.com/image-license-details/?v=1https://www.alamy.com/construction-of-simple-detached-house-with-wooden-roof-framework-construction-image567655132.html
Construction of simple detached house with wooden roof framework construction Stock Photohttps://www.alamy.com/image-license-details/?v=1https://www.alamy.com/construction-of-simple-detached-house-with-wooden-roof-framework-construction-image567655132.htmlRF2RYEWWG–Construction of simple detached house with wooden roof framework construction
 House under construction with roof framework and energy rating diagram Stock Photohttps://www.alamy.com/image-license-details/?v=1https://www.alamy.com/house-under-construction-with-roof-framework-and-energy-rating-diagram-image567723337.html
House under construction with roof framework and energy rating diagram Stock Photohttps://www.alamy.com/image-license-details/?v=1https://www.alamy.com/house-under-construction-with-roof-framework-and-energy-rating-diagram-image567723337.htmlRF2RYJ0WD–House under construction with roof framework and energy rating diagram
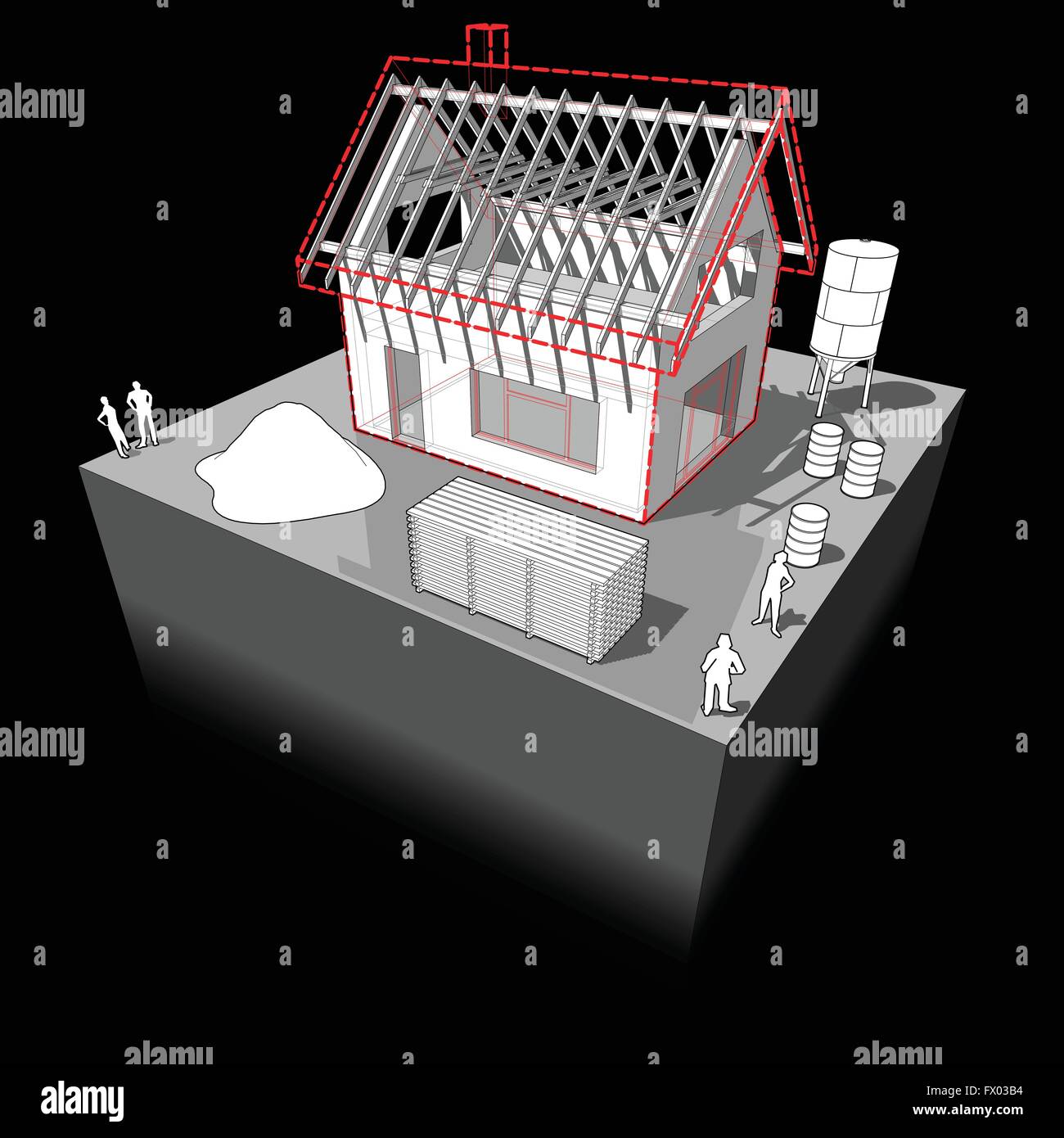 House under construction: simple detached house with wooden roof framework Stock Vectorhttps://www.alamy.com/image-license-details/?v=1https://www.alamy.com/stock-photo-house-under-construction-simple-detached-house-with-wooden-roof-framework-102035560.html
House under construction: simple detached house with wooden roof framework Stock Vectorhttps://www.alamy.com/image-license-details/?v=1https://www.alamy.com/stock-photo-house-under-construction-simple-detached-house-with-wooden-roof-framework-102035560.htmlRFFX03B4–House under construction: simple detached house with wooden roof framework
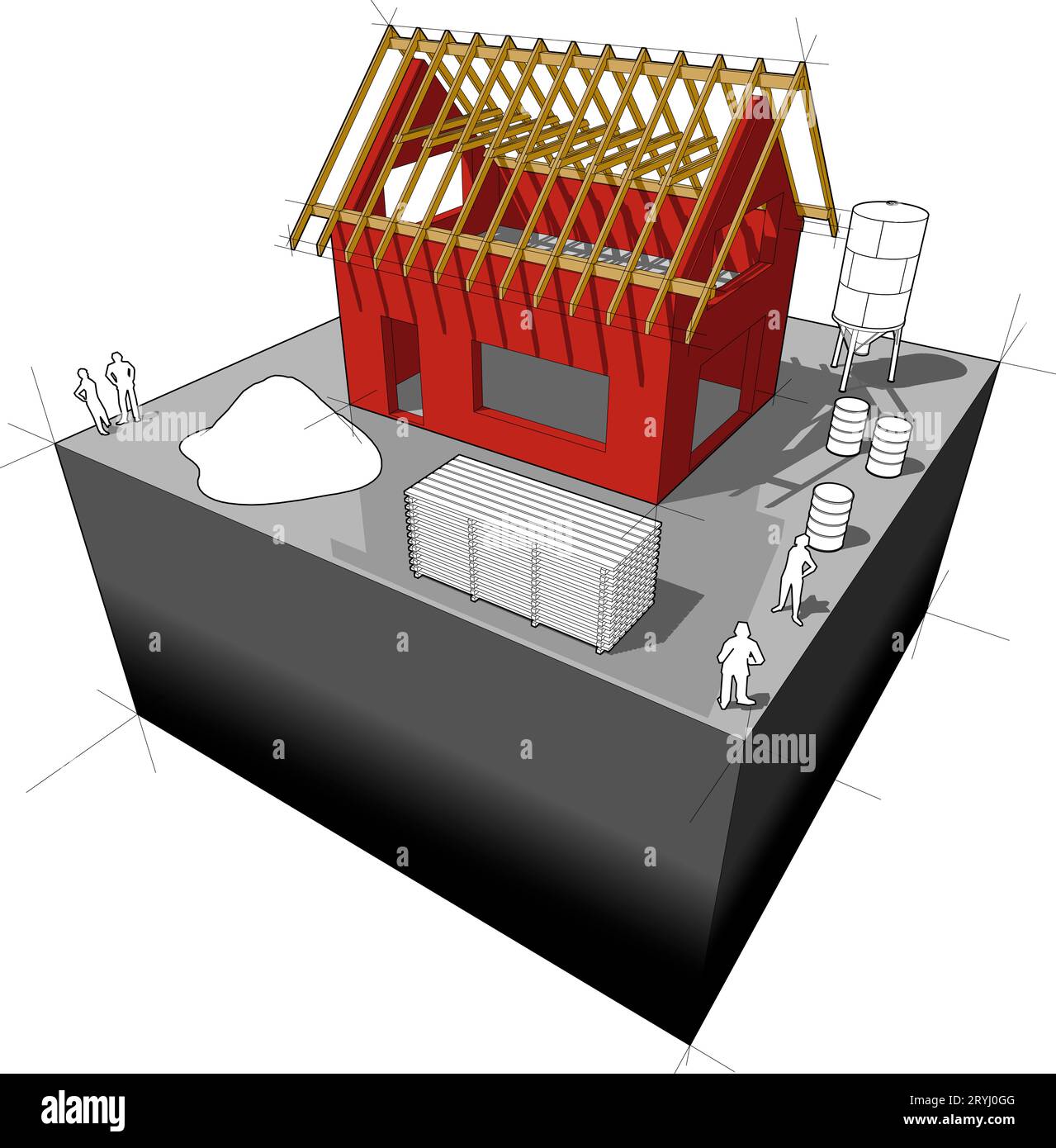 3d illustration of simple detached house with wooden roof framework Stock Photohttps://www.alamy.com/image-license-details/?v=1https://www.alamy.com/3d-illustration-of-simple-detached-house-with-wooden-roof-framework-image567723088.html
3d illustration of simple detached house with wooden roof framework Stock Photohttps://www.alamy.com/image-license-details/?v=1https://www.alamy.com/3d-illustration-of-simple-detached-house-with-wooden-roof-framework-image567723088.htmlRF2RYJ0GG–3d illustration of simple detached house with wooden roof framework
 Berlin, Germany, artisan carpentry training at the Berlin Lehrbauhof Stock Photohttps://www.alamy.com/image-license-details/?v=1https://www.alamy.com/stock-photo-berlin-germany-artisan-carpentry-training-at-the-berlin-lehrbauhof-53990341.html
Berlin, Germany, artisan carpentry training at the Berlin Lehrbauhof Stock Photohttps://www.alamy.com/image-license-details/?v=1https://www.alamy.com/stock-photo-berlin-germany-artisan-carpentry-training-at-the-berlin-lehrbauhof-53990341.htmlRMD3RD6D–Berlin, Germany, artisan carpentry training at the Berlin Lehrbauhof
 architectural, build, style of construction, architecture, architectural style, Stock Photohttps://www.alamy.com/image-license-details/?v=1https://www.alamy.com/stock-photo-architectural-build-style-of-construction-architecture-architectural-143098950.html
architectural, build, style of construction, architecture, architectural style, Stock Photohttps://www.alamy.com/image-license-details/?v=1https://www.alamy.com/stock-photo-architectural-build-style-of-construction-architecture-architectural-143098950.htmlRFJ8PM4P–architectural, build, style of construction, architecture, architectural style,
RMJ9RXW6–Icon,building of a house,planning,architect's plans,model house,detail,construction,real estate,architect's plan,architecture plan,building design,layout,men at work,scaffolding,scaffold,roof truss,construction works,shell,new building,single-family dwelling,own home,house,build,building design,own home,flat,house building,conception,
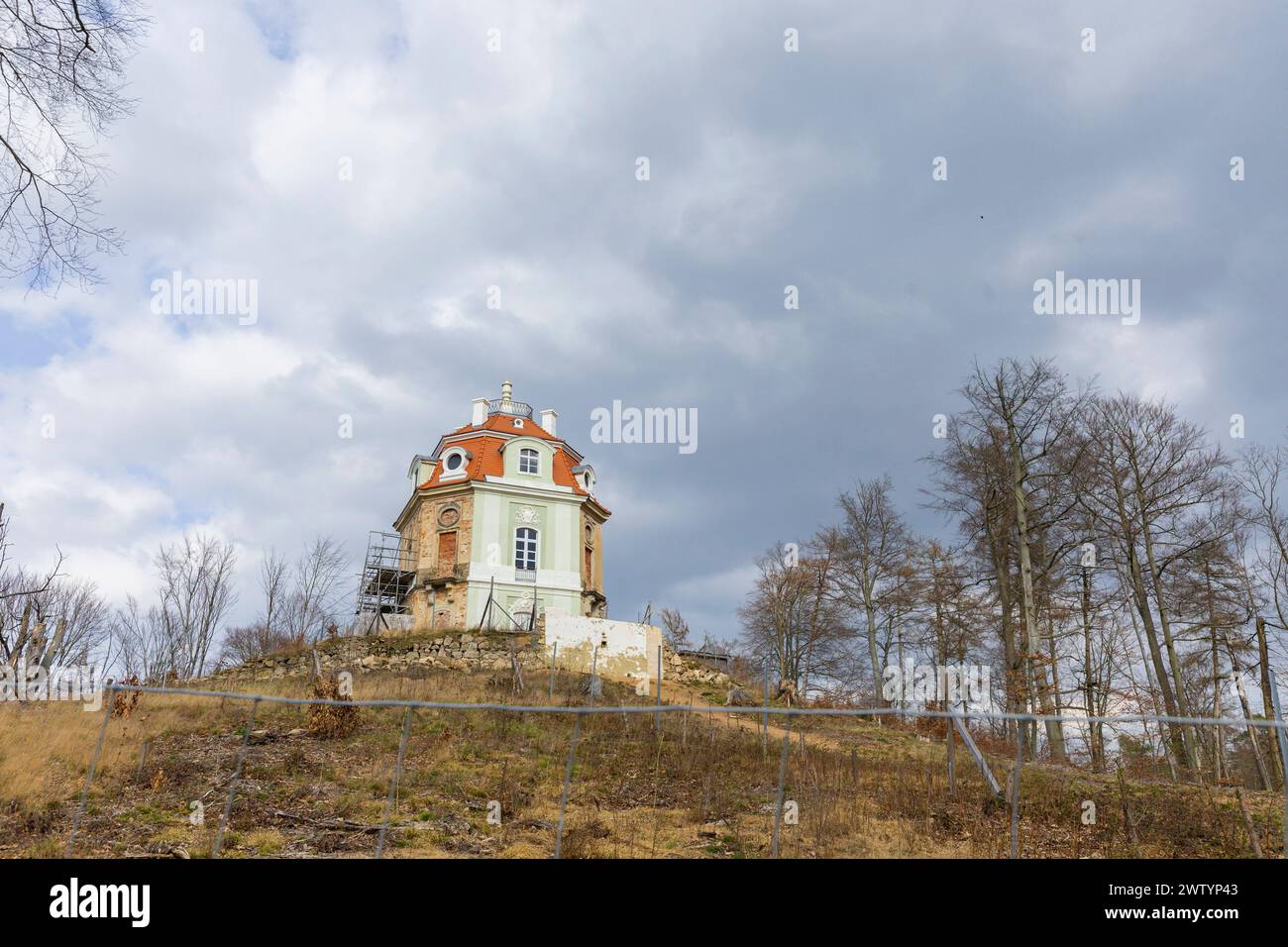 Hellhaus Das Hellhaus wurde 1787 auf einem Hügel für den Kurfürsten Friedrich August III., errichtet. Früher diente das Hellhaus als königlicher Jagdpavillon zur Parforcejagd, in welchem das Frühstück nach den Jagden eingenommen wurde. Das Belvedere ist ein spätbarocker Bau, der als zentraler Mittelpunkt in einer strahlenförmigen Schneisenanlage nordöstlich von Schloss Moritzburg im Forst entstand. Seit 2020 wird das Hellhaus rekonstruiert, der nicht mehr vorhandene Dachstuhl wurde vollständig neu aufgebaut. Das Dach entstand nach historischem Vorbild. Die Außenfassade wurde in Richtung Schloß Stock Photohttps://www.alamy.com/image-license-details/?v=1https://www.alamy.com/hellhaus-das-hellhaus-wurde-1787-auf-einem-hgel-fr-den-kurfrsten-friedrich-august-iii-errichtet-frher-diente-das-hellhaus-als-kniglicher-jagdpavillon-zur-parforcejagd-in-welchem-das-frhstck-nach-den-jagden-eingenommen-wurde-das-belvedere-ist-ein-sptbarocker-bau-der-als-zentraler-mittelpunkt-in-einer-strahlenfrmigen-schneisenanlage-nordstlich-von-schloss-moritzburg-im-forst-entstand-seit-2020-wird-das-hellhaus-rekonstruiert-der-nicht-mehr-vorhandene-dachstuhl-wurde-vollstndig-neu-aufgebaut-das-dach-entstand-nach-historischem-vorbild-die-auenfassade-wurde-in-richtung-schlo-image600514323.html
Hellhaus Das Hellhaus wurde 1787 auf einem Hügel für den Kurfürsten Friedrich August III., errichtet. Früher diente das Hellhaus als königlicher Jagdpavillon zur Parforcejagd, in welchem das Frühstück nach den Jagden eingenommen wurde. Das Belvedere ist ein spätbarocker Bau, der als zentraler Mittelpunkt in einer strahlenförmigen Schneisenanlage nordöstlich von Schloss Moritzburg im Forst entstand. Seit 2020 wird das Hellhaus rekonstruiert, der nicht mehr vorhandene Dachstuhl wurde vollständig neu aufgebaut. Das Dach entstand nach historischem Vorbild. Die Außenfassade wurde in Richtung Schloß Stock Photohttps://www.alamy.com/image-license-details/?v=1https://www.alamy.com/hellhaus-das-hellhaus-wurde-1787-auf-einem-hgel-fr-den-kurfrsten-friedrich-august-iii-errichtet-frher-diente-das-hellhaus-als-kniglicher-jagdpavillon-zur-parforcejagd-in-welchem-das-frhstck-nach-den-jagden-eingenommen-wurde-das-belvedere-ist-ein-sptbarocker-bau-der-als-zentraler-mittelpunkt-in-einer-strahlenfrmigen-schneisenanlage-nordstlich-von-schloss-moritzburg-im-forst-entstand-seit-2020-wird-das-hellhaus-rekonstruiert-der-nicht-mehr-vorhandene-dachstuhl-wurde-vollstndig-neu-aufgebaut-das-dach-entstand-nach-historischem-vorbild-die-auenfassade-wurde-in-richtung-schlo-image600514323.htmlRM2WTYP43–Hellhaus Das Hellhaus wurde 1787 auf einem Hügel für den Kurfürsten Friedrich August III., errichtet. Früher diente das Hellhaus als königlicher Jagdpavillon zur Parforcejagd, in welchem das Frühstück nach den Jagden eingenommen wurde. Das Belvedere ist ein spätbarocker Bau, der als zentraler Mittelpunkt in einer strahlenförmigen Schneisenanlage nordöstlich von Schloss Moritzburg im Forst entstand. Seit 2020 wird das Hellhaus rekonstruiert, der nicht mehr vorhandene Dachstuhl wurde vollständig neu aufgebaut. Das Dach entstand nach historischem Vorbild. Die Außenfassade wurde in Richtung Schloß
 House under construction: simple detached house with wooden roof framework Stock Vectorhttps://www.alamy.com/image-license-details/?v=1https://www.alamy.com/stock-photo-house-under-construction-simple-detached-house-with-wooden-roof-framework-102035561.html
House under construction: simple detached house with wooden roof framework Stock Vectorhttps://www.alamy.com/image-license-details/?v=1https://www.alamy.com/stock-photo-house-under-construction-simple-detached-house-with-wooden-roof-framework-102035561.htmlRFFX03B5–House under construction: simple detached house with wooden roof framework
 3d illustration of simple detached house with wooden roof framework Stock Photohttps://www.alamy.com/image-license-details/?v=1https://www.alamy.com/3d-illustration-of-simple-detached-house-with-wooden-roof-framework-image567723123.html
3d illustration of simple detached house with wooden roof framework Stock Photohttps://www.alamy.com/image-license-details/?v=1https://www.alamy.com/3d-illustration-of-simple-detached-house-with-wooden-roof-framework-image567723123.htmlRF2RYJ0HR–3d illustration of simple detached house with wooden roof framework
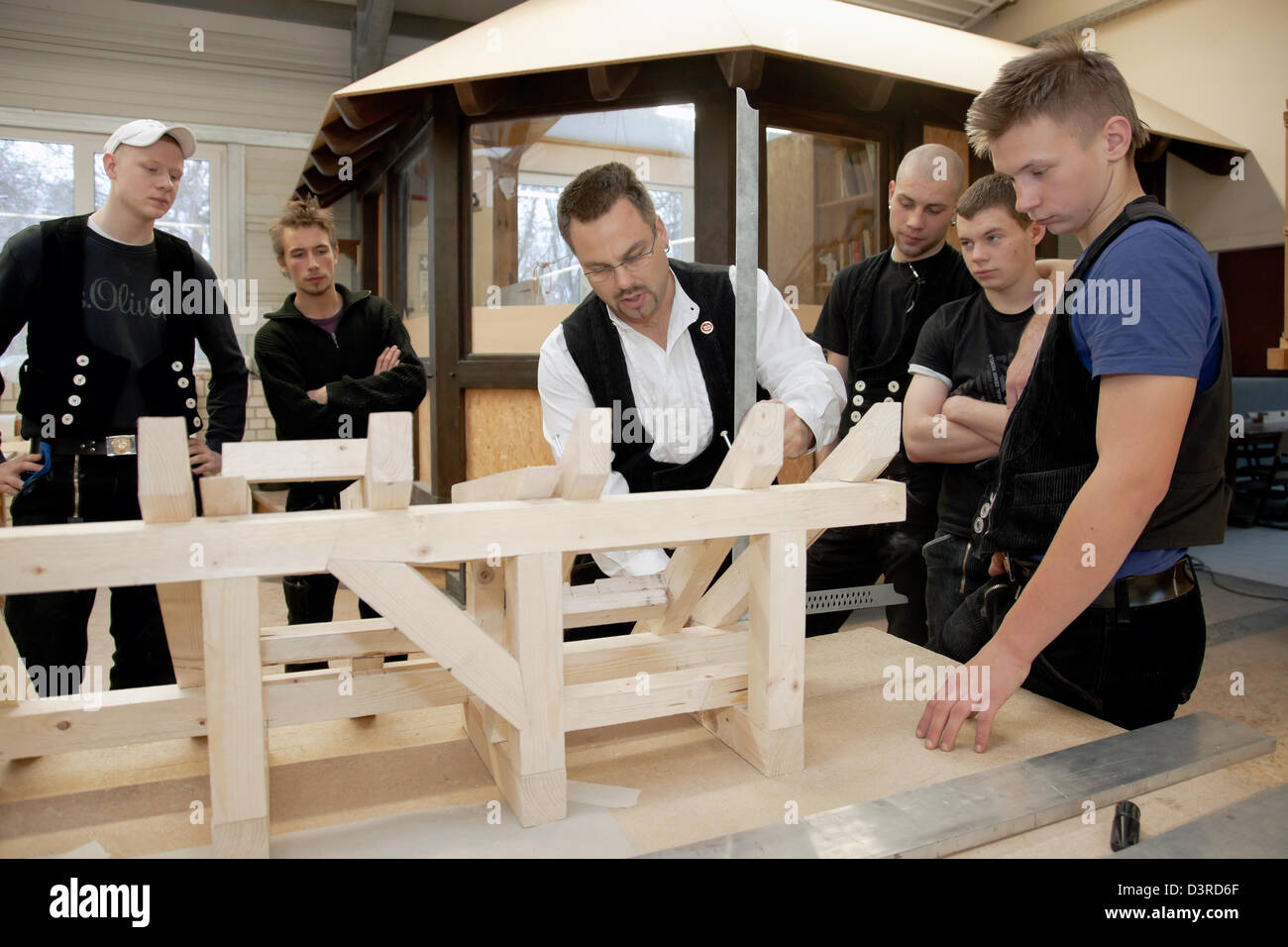 Berlin, Germany, artisan carpentry training at the Berlin Lehrbauhof Stock Photohttps://www.alamy.com/image-license-details/?v=1https://www.alamy.com/stock-photo-berlin-germany-artisan-carpentry-training-at-the-berlin-lehrbauhof-53990343.html
Berlin, Germany, artisan carpentry training at the Berlin Lehrbauhof Stock Photohttps://www.alamy.com/image-license-details/?v=1https://www.alamy.com/stock-photo-berlin-germany-artisan-carpentry-training-at-the-berlin-lehrbauhof-53990343.htmlRMD3RD6F–Berlin, Germany, artisan carpentry training at the Berlin Lehrbauhof
RMJ9T024–Icon,building of a house,planning,architect's plans,model house,yard stick,detail,construction,real estate,architect's plan,architecture plan,building design,layout,men at work,scaffolding,scaffold,roof truss,construction works,shell,new building,single-family dwelling,own home,house,build,building design,own home,flat,house building,conception,
 Hellhaus Das Hellhaus wurde 1787 auf einem Hügel für den Kurfürsten Friedrich August III., errichtet. Früher diente das Hellhaus als königlicher Jagdpavillon zur Parforcejagd, in welchem das Frühstück nach den Jagden eingenommen wurde. Das Belvedere ist ein spätbarocker Bau, der als zentraler Mittelpunkt in einer strahlenförmigen Schneisenanlage nordöstlich von Schloss Moritzburg im Forst entstand. Seit 2020 wird das Hellhaus rekonstruiert, der nicht mehr vorhandene Dachstuhl wurde vollständig neu aufgebaut. Das Dach entstand nach historischem Vorbild. Die Außenfassade wurde in Richtung Schloß Stock Photohttps://www.alamy.com/image-license-details/?v=1https://www.alamy.com/hellhaus-das-hellhaus-wurde-1787-auf-einem-hgel-fr-den-kurfrsten-friedrich-august-iii-errichtet-frher-diente-das-hellhaus-als-kniglicher-jagdpavillon-zur-parforcejagd-in-welchem-das-frhstck-nach-den-jagden-eingenommen-wurde-das-belvedere-ist-ein-sptbarocker-bau-der-als-zentraler-mittelpunkt-in-einer-strahlenfrmigen-schneisenanlage-nordstlich-von-schloss-moritzburg-im-forst-entstand-seit-2020-wird-das-hellhaus-rekonstruiert-der-nicht-mehr-vorhandene-dachstuhl-wurde-vollstndig-neu-aufgebaut-das-dach-entstand-nach-historischem-vorbild-die-auenfassade-wurde-in-richtung-schlo-image600514321.html
Hellhaus Das Hellhaus wurde 1787 auf einem Hügel für den Kurfürsten Friedrich August III., errichtet. Früher diente das Hellhaus als königlicher Jagdpavillon zur Parforcejagd, in welchem das Frühstück nach den Jagden eingenommen wurde. Das Belvedere ist ein spätbarocker Bau, der als zentraler Mittelpunkt in einer strahlenförmigen Schneisenanlage nordöstlich von Schloss Moritzburg im Forst entstand. Seit 2020 wird das Hellhaus rekonstruiert, der nicht mehr vorhandene Dachstuhl wurde vollständig neu aufgebaut. Das Dach entstand nach historischem Vorbild. Die Außenfassade wurde in Richtung Schloß Stock Photohttps://www.alamy.com/image-license-details/?v=1https://www.alamy.com/hellhaus-das-hellhaus-wurde-1787-auf-einem-hgel-fr-den-kurfrsten-friedrich-august-iii-errichtet-frher-diente-das-hellhaus-als-kniglicher-jagdpavillon-zur-parforcejagd-in-welchem-das-frhstck-nach-den-jagden-eingenommen-wurde-das-belvedere-ist-ein-sptbarocker-bau-der-als-zentraler-mittelpunkt-in-einer-strahlenfrmigen-schneisenanlage-nordstlich-von-schloss-moritzburg-im-forst-entstand-seit-2020-wird-das-hellhaus-rekonstruiert-der-nicht-mehr-vorhandene-dachstuhl-wurde-vollstndig-neu-aufgebaut-das-dach-entstand-nach-historischem-vorbild-die-auenfassade-wurde-in-richtung-schlo-image600514321.htmlRM2WTYP41–Hellhaus Das Hellhaus wurde 1787 auf einem Hügel für den Kurfürsten Friedrich August III., errichtet. Früher diente das Hellhaus als königlicher Jagdpavillon zur Parforcejagd, in welchem das Frühstück nach den Jagden eingenommen wurde. Das Belvedere ist ein spätbarocker Bau, der als zentraler Mittelpunkt in einer strahlenförmigen Schneisenanlage nordöstlich von Schloss Moritzburg im Forst entstand. Seit 2020 wird das Hellhaus rekonstruiert, der nicht mehr vorhandene Dachstuhl wurde vollständig neu aufgebaut. Das Dach entstand nach historischem Vorbild. Die Außenfassade wurde in Richtung Schloß
 Hellhaus Das Hellhaus wurde 1787 auf einem Hügel für den Kurfürsten Friedrich August III., errichtet. Früher diente das Hellhaus als königlicher Jagdpavillon zur Parforcejagd, in welchem das Frühstück nach den Jagden eingenommen wurde. Das Belvedere ist ein spätbarocker Bau, der als zentraler Mittelpunkt in einer strahlenförmigen Schneisenanlage nordöstlich von Schloss Moritzburg im Forst entstand. Seit 2020 wird das Hellhaus rekonstruiert, der nicht mehr vorhandene Dachstuhl wurde vollständig neu aufgebaut. Das Dach entstand nach historischem Vorbild. Die Außenfassade wurde in Richtung Schloß Stock Photohttps://www.alamy.com/image-license-details/?v=1https://www.alamy.com/hellhaus-das-hellhaus-wurde-1787-auf-einem-hgel-fr-den-kurfrsten-friedrich-august-iii-errichtet-frher-diente-das-hellhaus-als-kniglicher-jagdpavillon-zur-parforcejagd-in-welchem-das-frhstck-nach-den-jagden-eingenommen-wurde-das-belvedere-ist-ein-sptbarocker-bau-der-als-zentraler-mittelpunkt-in-einer-strahlenfrmigen-schneisenanlage-nordstlich-von-schloss-moritzburg-im-forst-entstand-seit-2020-wird-das-hellhaus-rekonstruiert-der-nicht-mehr-vorhandene-dachstuhl-wurde-vollstndig-neu-aufgebaut-das-dach-entstand-nach-historischem-vorbild-die-auenfassade-wurde-in-richtung-schlo-image600514670.html
Hellhaus Das Hellhaus wurde 1787 auf einem Hügel für den Kurfürsten Friedrich August III., errichtet. Früher diente das Hellhaus als königlicher Jagdpavillon zur Parforcejagd, in welchem das Frühstück nach den Jagden eingenommen wurde. Das Belvedere ist ein spätbarocker Bau, der als zentraler Mittelpunkt in einer strahlenförmigen Schneisenanlage nordöstlich von Schloss Moritzburg im Forst entstand. Seit 2020 wird das Hellhaus rekonstruiert, der nicht mehr vorhandene Dachstuhl wurde vollständig neu aufgebaut. Das Dach entstand nach historischem Vorbild. Die Außenfassade wurde in Richtung Schloß Stock Photohttps://www.alamy.com/image-license-details/?v=1https://www.alamy.com/hellhaus-das-hellhaus-wurde-1787-auf-einem-hgel-fr-den-kurfrsten-friedrich-august-iii-errichtet-frher-diente-das-hellhaus-als-kniglicher-jagdpavillon-zur-parforcejagd-in-welchem-das-frhstck-nach-den-jagden-eingenommen-wurde-das-belvedere-ist-ein-sptbarocker-bau-der-als-zentraler-mittelpunkt-in-einer-strahlenfrmigen-schneisenanlage-nordstlich-von-schloss-moritzburg-im-forst-entstand-seit-2020-wird-das-hellhaus-rekonstruiert-der-nicht-mehr-vorhandene-dachstuhl-wurde-vollstndig-neu-aufgebaut-das-dach-entstand-nach-historischem-vorbild-die-auenfassade-wurde-in-richtung-schlo-image600514670.htmlRM2WTYPGE–Hellhaus Das Hellhaus wurde 1787 auf einem Hügel für den Kurfürsten Friedrich August III., errichtet. Früher diente das Hellhaus als königlicher Jagdpavillon zur Parforcejagd, in welchem das Frühstück nach den Jagden eingenommen wurde. Das Belvedere ist ein spätbarocker Bau, der als zentraler Mittelpunkt in einer strahlenförmigen Schneisenanlage nordöstlich von Schloss Moritzburg im Forst entstand. Seit 2020 wird das Hellhaus rekonstruiert, der nicht mehr vorhandene Dachstuhl wurde vollständig neu aufgebaut. Das Dach entstand nach historischem Vorbild. Die Außenfassade wurde in Richtung Schloß
 House under construction roof framework and word home in many languages diagram Stock Vectorhttps://www.alamy.com/image-license-details/?v=1https://www.alamy.com/house-under-construction-roof-framework-and-word-home-in-many-languages-diagram-image215553639.html
House under construction roof framework and word home in many languages diagram Stock Vectorhttps://www.alamy.com/image-license-details/?v=1https://www.alamy.com/house-under-construction-roof-framework-and-word-home-in-many-languages-diagram-image215553639.htmlRFPEK8T7–House under construction roof framework and word home in many languages diagram
 3d illustration of simple detached house with wooden roof framework Stock Photohttps://www.alamy.com/image-license-details/?v=1https://www.alamy.com/3d-illustration-of-simple-detached-house-with-wooden-roof-framework-image567723122.html
3d illustration of simple detached house with wooden roof framework Stock Photohttps://www.alamy.com/image-license-details/?v=1https://www.alamy.com/3d-illustration-of-simple-detached-house-with-wooden-roof-framework-image567723122.htmlRF2RYJ0HP–3d illustration of simple detached house with wooden roof framework
RMJ9T027–Icon,building of a house,planning,architect's plans,model house,yard stick,character,detail,construction,real estate,architect's plan,architecture plan,building design,layout,men at work,scaffolding,scaffold,roof truss,construction works,shell,new building,single-family dwelling,own home,house,build,building design,own home,flat,house building,conception,game character,
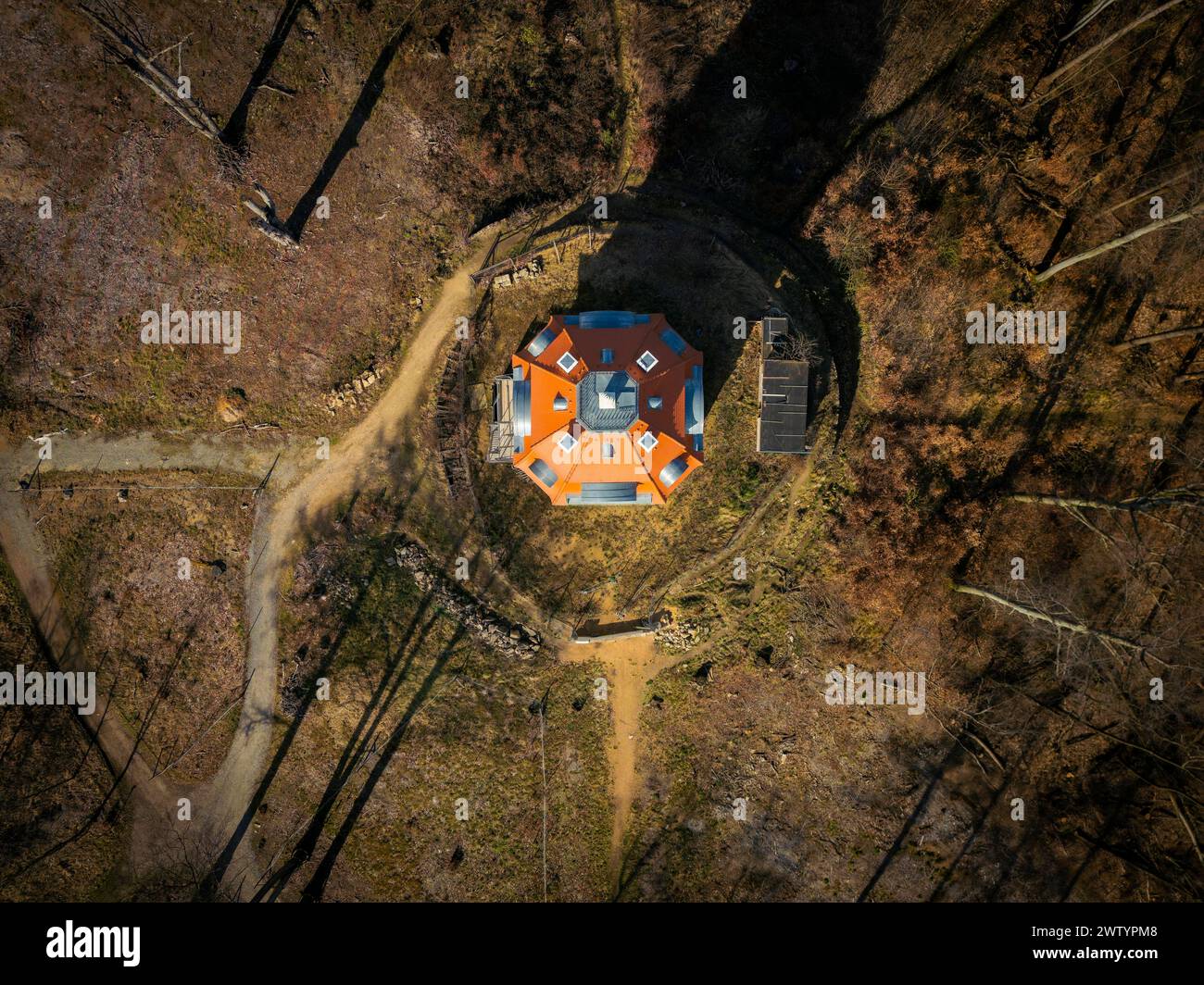 Hellhaus Das Hellhaus wurde 1787 auf einem Hügel für den Kurfürsten Friedrich August III., errichtet. Früher diente das Hellhaus als königlicher Jagdpavillon zur Parforcejagd, in welchem das Frühstück nach den Jagden eingenommen wurde. Das Belvedere ist ein spätbarocker Bau, der als zentraler Mittelpunkt in einer strahlenförmigen Schneisenanlage nordöstlich von Schloss Moritzburg im Forst entstand. Seit 2020 wird das Hellhaus rekonstruiert, der nicht mehr vorhandene Dachstuhl wurde vollständig neu aufgebaut. Das Dach entstand nach historischem Vorbild. Die Außenfassade wurde in Richtung Schloß Stock Photohttps://www.alamy.com/image-license-details/?v=1https://www.alamy.com/hellhaus-das-hellhaus-wurde-1787-auf-einem-hgel-fr-den-kurfrsten-friedrich-august-iii-errichtet-frher-diente-das-hellhaus-als-kniglicher-jagdpavillon-zur-parforcejagd-in-welchem-das-frhstck-nach-den-jagden-eingenommen-wurde-das-belvedere-ist-ein-sptbarocker-bau-der-als-zentraler-mittelpunkt-in-einer-strahlenfrmigen-schneisenanlage-nordstlich-von-schloss-moritzburg-im-forst-entstand-seit-2020-wird-das-hellhaus-rekonstruiert-der-nicht-mehr-vorhandene-dachstuhl-wurde-vollstndig-neu-aufgebaut-das-dach-entstand-nach-historischem-vorbild-die-auenfassade-wurde-in-richtung-schlo-image600514776.html
Hellhaus Das Hellhaus wurde 1787 auf einem Hügel für den Kurfürsten Friedrich August III., errichtet. Früher diente das Hellhaus als königlicher Jagdpavillon zur Parforcejagd, in welchem das Frühstück nach den Jagden eingenommen wurde. Das Belvedere ist ein spätbarocker Bau, der als zentraler Mittelpunkt in einer strahlenförmigen Schneisenanlage nordöstlich von Schloss Moritzburg im Forst entstand. Seit 2020 wird das Hellhaus rekonstruiert, der nicht mehr vorhandene Dachstuhl wurde vollständig neu aufgebaut. Das Dach entstand nach historischem Vorbild. Die Außenfassade wurde in Richtung Schloß Stock Photohttps://www.alamy.com/image-license-details/?v=1https://www.alamy.com/hellhaus-das-hellhaus-wurde-1787-auf-einem-hgel-fr-den-kurfrsten-friedrich-august-iii-errichtet-frher-diente-das-hellhaus-als-kniglicher-jagdpavillon-zur-parforcejagd-in-welchem-das-frhstck-nach-den-jagden-eingenommen-wurde-das-belvedere-ist-ein-sptbarocker-bau-der-als-zentraler-mittelpunkt-in-einer-strahlenfrmigen-schneisenanlage-nordstlich-von-schloss-moritzburg-im-forst-entstand-seit-2020-wird-das-hellhaus-rekonstruiert-der-nicht-mehr-vorhandene-dachstuhl-wurde-vollstndig-neu-aufgebaut-das-dach-entstand-nach-historischem-vorbild-die-auenfassade-wurde-in-richtung-schlo-image600514776.htmlRM2WTYPM8–Hellhaus Das Hellhaus wurde 1787 auf einem Hügel für den Kurfürsten Friedrich August III., errichtet. Früher diente das Hellhaus als königlicher Jagdpavillon zur Parforcejagd, in welchem das Frühstück nach den Jagden eingenommen wurde. Das Belvedere ist ein spätbarocker Bau, der als zentraler Mittelpunkt in einer strahlenförmigen Schneisenanlage nordöstlich von Schloss Moritzburg im Forst entstand. Seit 2020 wird das Hellhaus rekonstruiert, der nicht mehr vorhandene Dachstuhl wurde vollständig neu aufgebaut. Das Dach entstand nach historischem Vorbild. Die Außenfassade wurde in Richtung Schloß
 House under construction roof framework and word home in many languages diagram Stock Vectorhttps://www.alamy.com/image-license-details/?v=1https://www.alamy.com/house-under-construction-roof-framework-and-word-home-in-many-languages-diagram-image215553640.html
House under construction roof framework and word home in many languages diagram Stock Vectorhttps://www.alamy.com/image-license-details/?v=1https://www.alamy.com/house-under-construction-roof-framework-and-word-home-in-many-languages-diagram-image215553640.htmlRFPEK8T8–House under construction roof framework and word home in many languages diagram
 3d illustration of simple detached house with wooden roof framework Stock Photohttps://www.alamy.com/image-license-details/?v=1https://www.alamy.com/3d-illustration-of-simple-detached-house-with-wooden-roof-framework-image567723090.html
3d illustration of simple detached house with wooden roof framework Stock Photohttps://www.alamy.com/image-license-details/?v=1https://www.alamy.com/3d-illustration-of-simple-detached-house-with-wooden-roof-framework-image567723090.htmlRF2RYJ0GJ–3d illustration of simple detached house with wooden roof framework
 Simple detached house under construction with wooden roof framework and energy rating diagram Stock Photohttps://www.alamy.com/image-license-details/?v=1https://www.alamy.com/simple-detached-house-under-construction-with-wooden-roof-framework-and-energy-rating-diagram-image567723329.html
Simple detached house under construction with wooden roof framework and energy rating diagram Stock Photohttps://www.alamy.com/image-license-details/?v=1https://www.alamy.com/simple-detached-house-under-construction-with-wooden-roof-framework-and-energy-rating-diagram-image567723329.htmlRF2RYJ0W5–Simple detached house under construction with wooden roof framework and energy rating diagram
 House framework diagram with energy rating Stock Photohttps://www.alamy.com/image-license-details/?v=1https://www.alamy.com/house-framework-diagram-with-energy-rating-image567723547.html
House framework diagram with energy rating Stock Photohttps://www.alamy.com/image-license-details/?v=1https://www.alamy.com/house-framework-diagram-with-energy-rating-image567723547.htmlRF2RYJ14Y–House framework diagram with energy rating
 Diagram of a framework construction of a detached house with 3D dimensions Stock Photohttps://www.alamy.com/image-license-details/?v=1https://www.alamy.com/diagram-of-aframework-construction-of-a-detached-house-with-3d-dimensions-image567724760.html
Diagram of a framework construction of a detached house with 3D dimensions Stock Photohttps://www.alamy.com/image-license-details/?v=1https://www.alamy.com/diagram-of-aframework-construction-of-a-detached-house-with-3d-dimensions-image567724760.htmlRF2RYJ2M8–Diagram of a framework construction of a detached house with 3D dimensions
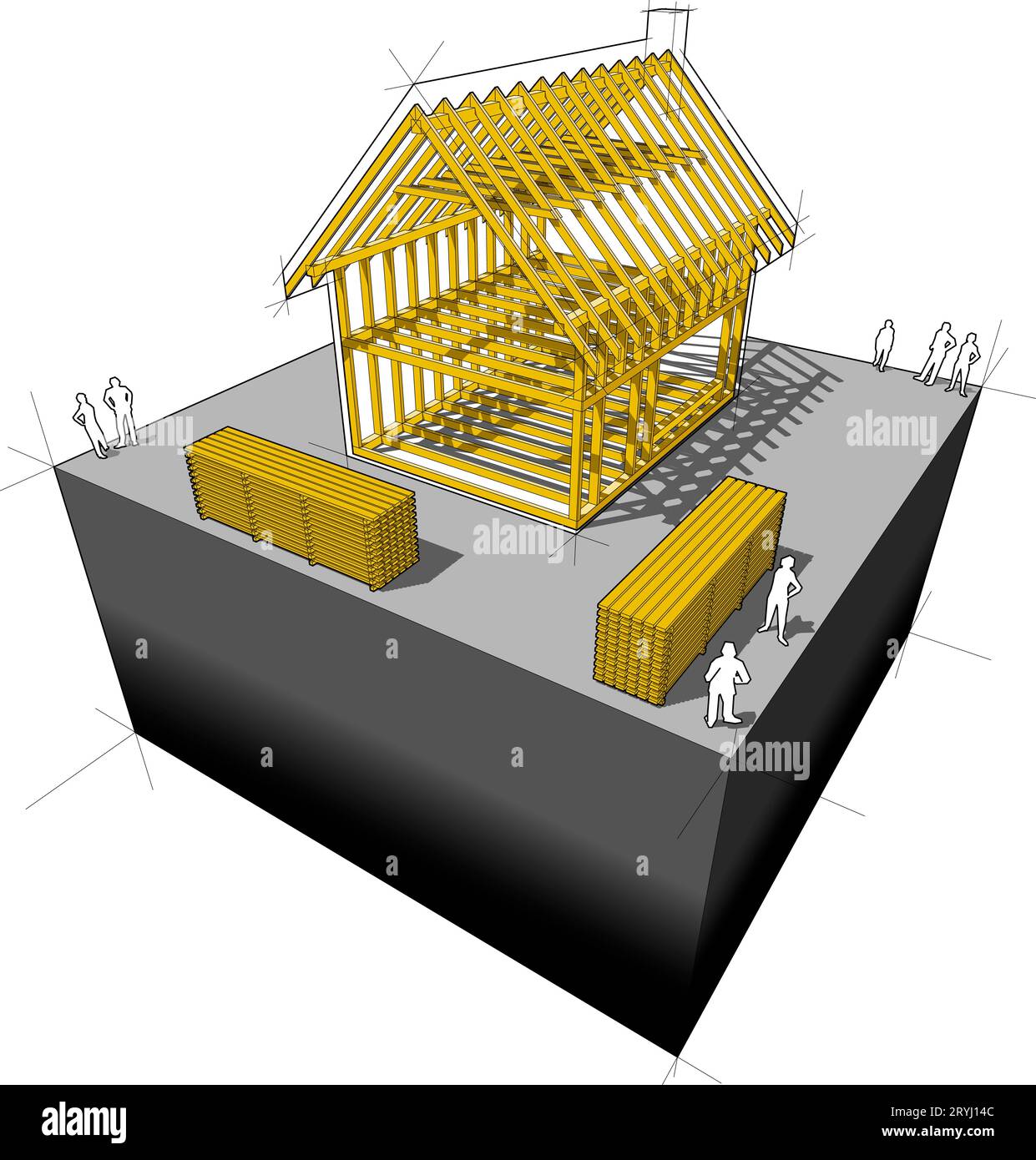 House framework diagram Stock Photohttps://www.alamy.com/image-license-details/?v=1https://www.alamy.com/house-framework-diagram-image567723532.html
House framework diagram Stock Photohttps://www.alamy.com/image-license-details/?v=1https://www.alamy.com/house-framework-diagram-image567723532.htmlRF2RYJ14C–House framework diagram
RMJ9RXW5–Icon,building of a house,planning,model house,architect's plan,character,craftsman,construction,real estate,model character,game character,architecture plan,building design,layout,men at work,scaffolding,scaffold,roof truss,roofer,craftsman,construction worker,shell,new building,single-family dwelling,own home,house,build,building design,own home,flat,house building,blur,conception,
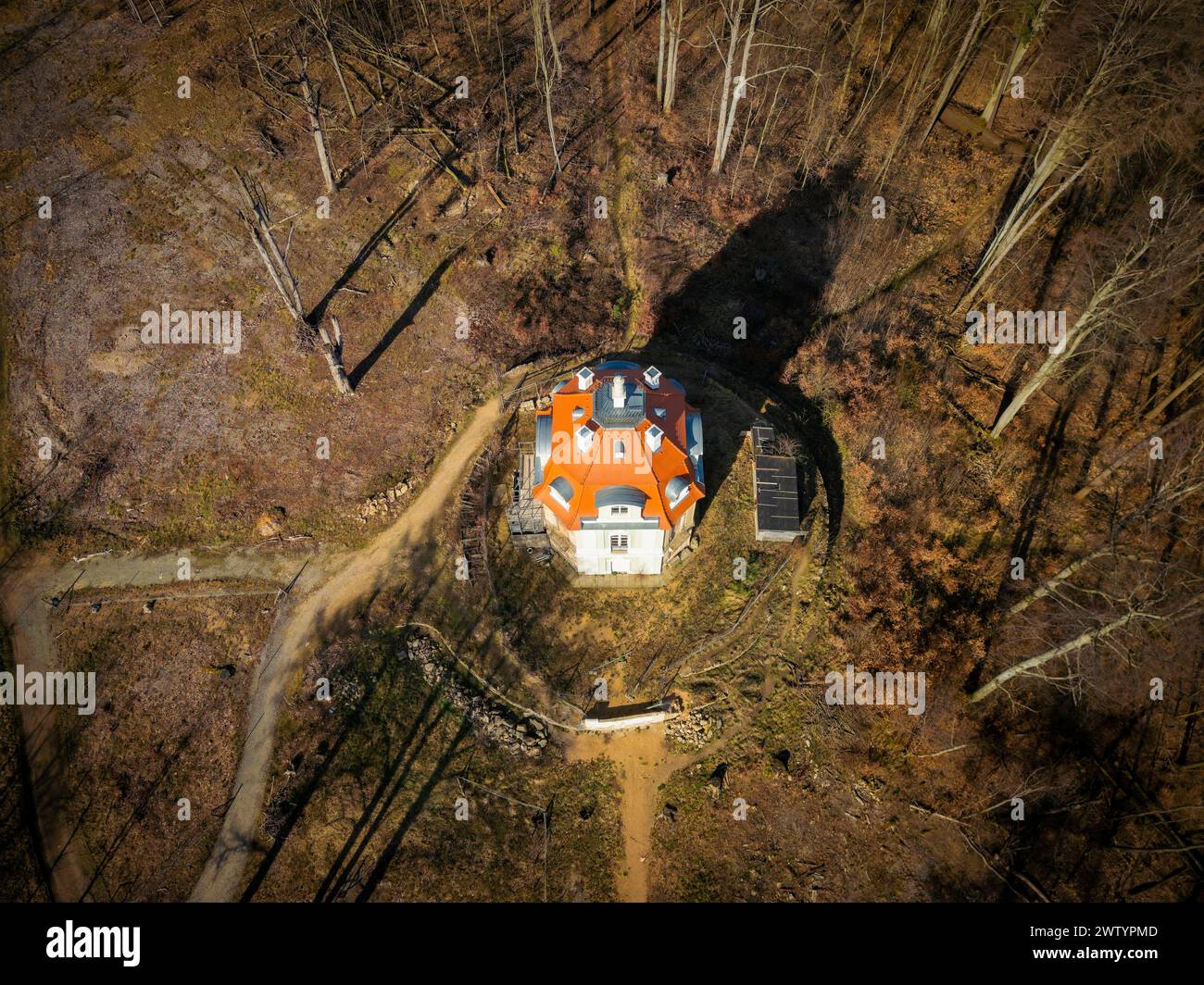 Hellhaus Das Hellhaus wurde 1787 auf einem Hügel für den Kurfürsten Friedrich August III., errichtet. Früher diente das Hellhaus als königlicher Jagdpavillon zur Parforcejagd, in welchem das Frühstück nach den Jagden eingenommen wurde. Das Belvedere ist ein spätbarocker Bau, der als zentraler Mittelpunkt in einer strahlenförmigen Schneisenanlage nordöstlich von Schloss Moritzburg im Forst entstand. Seit 2020 wird das Hellhaus rekonstruiert, der nicht mehr vorhandene Dachstuhl wurde vollständig neu aufgebaut. Das Dach entstand nach historischem Vorbild. Die Außenfassade wurde in Richtung Schloß Stock Photohttps://www.alamy.com/image-license-details/?v=1https://www.alamy.com/hellhaus-das-hellhaus-wurde-1787-auf-einem-hgel-fr-den-kurfrsten-friedrich-august-iii-errichtet-frher-diente-das-hellhaus-als-kniglicher-jagdpavillon-zur-parforcejagd-in-welchem-das-frhstck-nach-den-jagden-eingenommen-wurde-das-belvedere-ist-ein-sptbarocker-bau-der-als-zentraler-mittelpunkt-in-einer-strahlenfrmigen-schneisenanlage-nordstlich-von-schloss-moritzburg-im-forst-entstand-seit-2020-wird-das-hellhaus-rekonstruiert-der-nicht-mehr-vorhandene-dachstuhl-wurde-vollstndig-neu-aufgebaut-das-dach-entstand-nach-historischem-vorbild-die-auenfassade-wurde-in-richtung-schlo-image600514781.html
Hellhaus Das Hellhaus wurde 1787 auf einem Hügel für den Kurfürsten Friedrich August III., errichtet. Früher diente das Hellhaus als königlicher Jagdpavillon zur Parforcejagd, in welchem das Frühstück nach den Jagden eingenommen wurde. Das Belvedere ist ein spätbarocker Bau, der als zentraler Mittelpunkt in einer strahlenförmigen Schneisenanlage nordöstlich von Schloss Moritzburg im Forst entstand. Seit 2020 wird das Hellhaus rekonstruiert, der nicht mehr vorhandene Dachstuhl wurde vollständig neu aufgebaut. Das Dach entstand nach historischem Vorbild. Die Außenfassade wurde in Richtung Schloß Stock Photohttps://www.alamy.com/image-license-details/?v=1https://www.alamy.com/hellhaus-das-hellhaus-wurde-1787-auf-einem-hgel-fr-den-kurfrsten-friedrich-august-iii-errichtet-frher-diente-das-hellhaus-als-kniglicher-jagdpavillon-zur-parforcejagd-in-welchem-das-frhstck-nach-den-jagden-eingenommen-wurde-das-belvedere-ist-ein-sptbarocker-bau-der-als-zentraler-mittelpunkt-in-einer-strahlenfrmigen-schneisenanlage-nordstlich-von-schloss-moritzburg-im-forst-entstand-seit-2020-wird-das-hellhaus-rekonstruiert-der-nicht-mehr-vorhandene-dachstuhl-wurde-vollstndig-neu-aufgebaut-das-dach-entstand-nach-historischem-vorbild-die-auenfassade-wurde-in-richtung-schlo-image600514781.htmlRM2WTYPMD–Hellhaus Das Hellhaus wurde 1787 auf einem Hügel für den Kurfürsten Friedrich August III., errichtet. Früher diente das Hellhaus als königlicher Jagdpavillon zur Parforcejagd, in welchem das Frühstück nach den Jagden eingenommen wurde. Das Belvedere ist ein spätbarocker Bau, der als zentraler Mittelpunkt in einer strahlenförmigen Schneisenanlage nordöstlich von Schloss Moritzburg im Forst entstand. Seit 2020 wird das Hellhaus rekonstruiert, der nicht mehr vorhandene Dachstuhl wurde vollständig neu aufgebaut. Das Dach entstand nach historischem Vorbild. Die Außenfassade wurde in Richtung Schloß
 House under construction: simple detached house under construction with wooden roof framework and energy rating diagram Stock Vectorhttps://www.alamy.com/image-license-details/?v=1https://www.alamy.com/stock-photo-house-under-construction-simple-detached-house-under-construction-102035566.html
House under construction: simple detached house under construction with wooden roof framework and energy rating diagram Stock Vectorhttps://www.alamy.com/image-license-details/?v=1https://www.alamy.com/stock-photo-house-under-construction-simple-detached-house-under-construction-102035566.htmlRFFX03BA–House under construction: simple detached house under construction with wooden roof framework and energy rating diagram
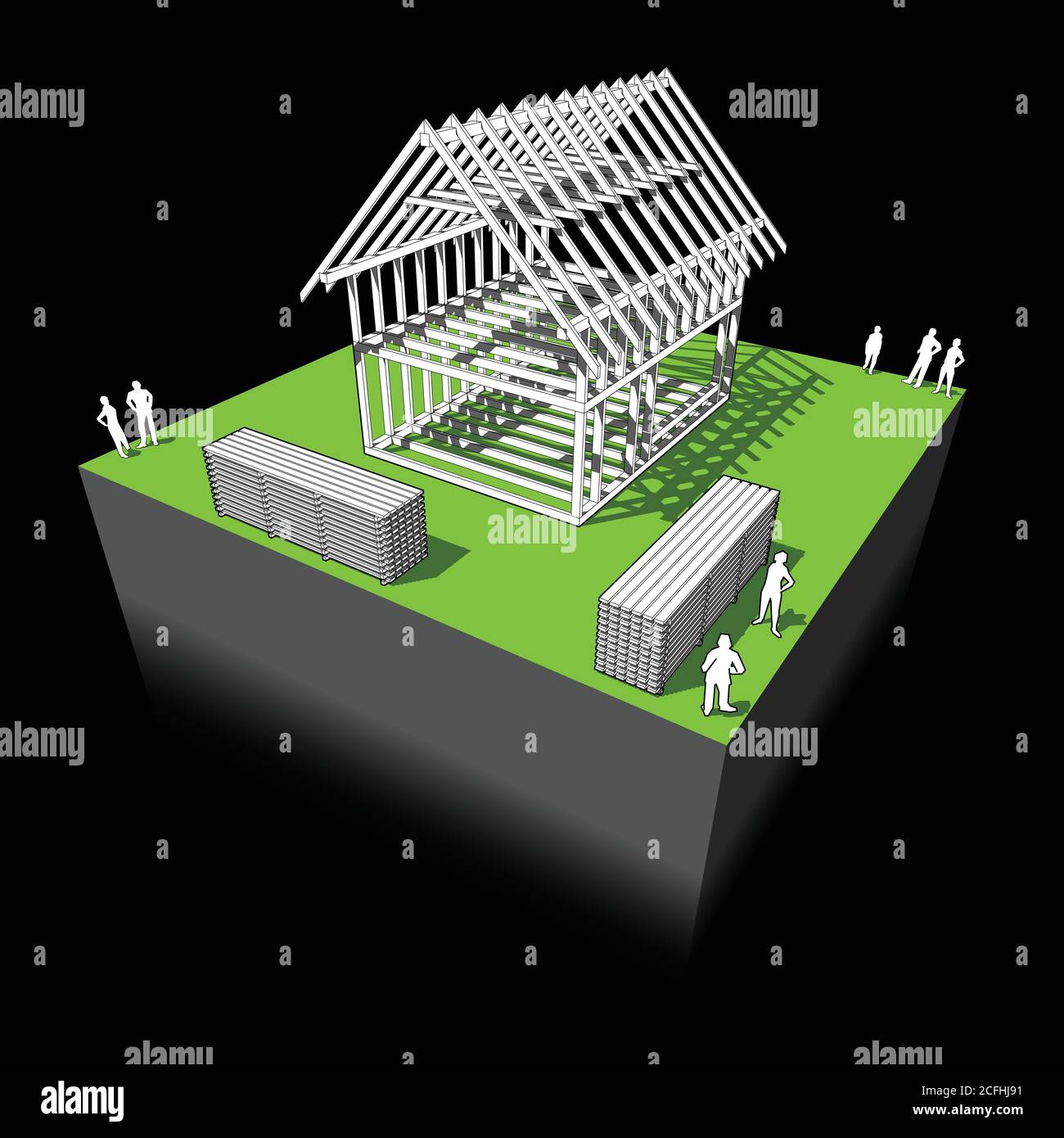 Construction of simple detached house with wooden framework construction Stock Vectorhttps://www.alamy.com/image-license-details/?v=1https://www.alamy.com/construction-of-simple-detached-house-with-wooden-framework-construction-image371025117.html
Construction of simple detached house with wooden framework construction Stock Vectorhttps://www.alamy.com/image-license-details/?v=1https://www.alamy.com/construction-of-simple-detached-house-with-wooden-framework-construction-image371025117.htmlRF2CFHJ91–Construction of simple detached house with wooden framework construction
 Construction of simple detached house with wooden framework construction Stock Vectorhttps://www.alamy.com/image-license-details/?v=1https://www.alamy.com/construction-of-simple-detached-house-with-wooden-framework-construction-image371025121.html
Construction of simple detached house with wooden framework construction Stock Vectorhttps://www.alamy.com/image-license-details/?v=1https://www.alamy.com/construction-of-simple-detached-house-with-wooden-framework-construction-image371025121.htmlRF2CFHJ95–Construction of simple detached house with wooden framework construction
 Construction of simple detached house with wooden framework construction Stock Vectorhttps://www.alamy.com/image-license-details/?v=1https://www.alamy.com/construction-of-simple-detached-house-with-wooden-framework-construction-image371025130.html
Construction of simple detached house with wooden framework construction Stock Vectorhttps://www.alamy.com/image-license-details/?v=1https://www.alamy.com/construction-of-simple-detached-house-with-wooden-framework-construction-image371025130.htmlRF2CFHJ9E–Construction of simple detached house with wooden framework construction
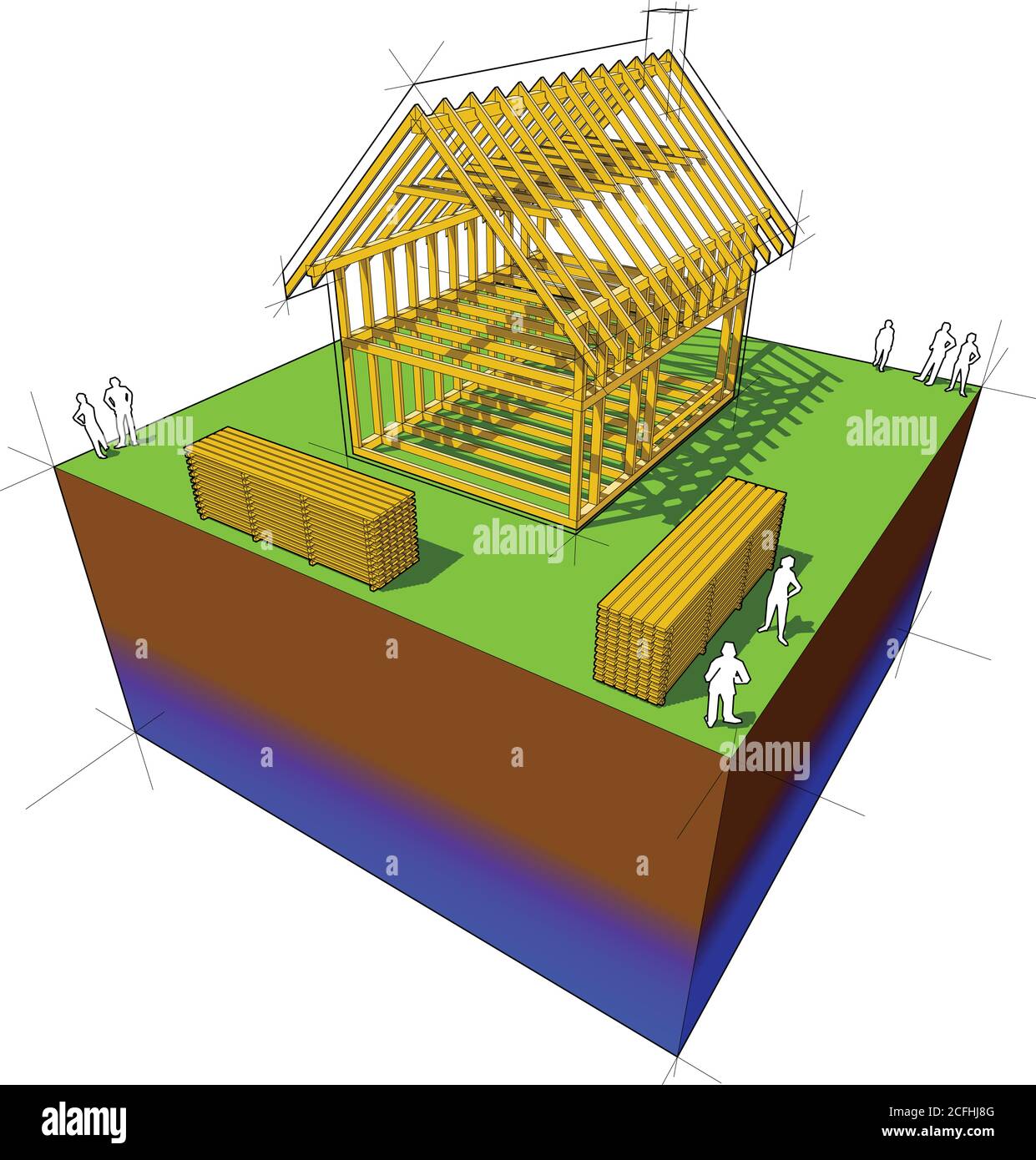 Construction of simple detached house with wooden framework construction Stock Vectorhttps://www.alamy.com/image-license-details/?v=1https://www.alamy.com/construction-of-simple-detached-house-with-wooden-framework-construction-image371025104.html
Construction of simple detached house with wooden framework construction Stock Vectorhttps://www.alamy.com/image-license-details/?v=1https://www.alamy.com/construction-of-simple-detached-house-with-wooden-framework-construction-image371025104.htmlRF2CFHJ8G–Construction of simple detached house with wooden framework construction
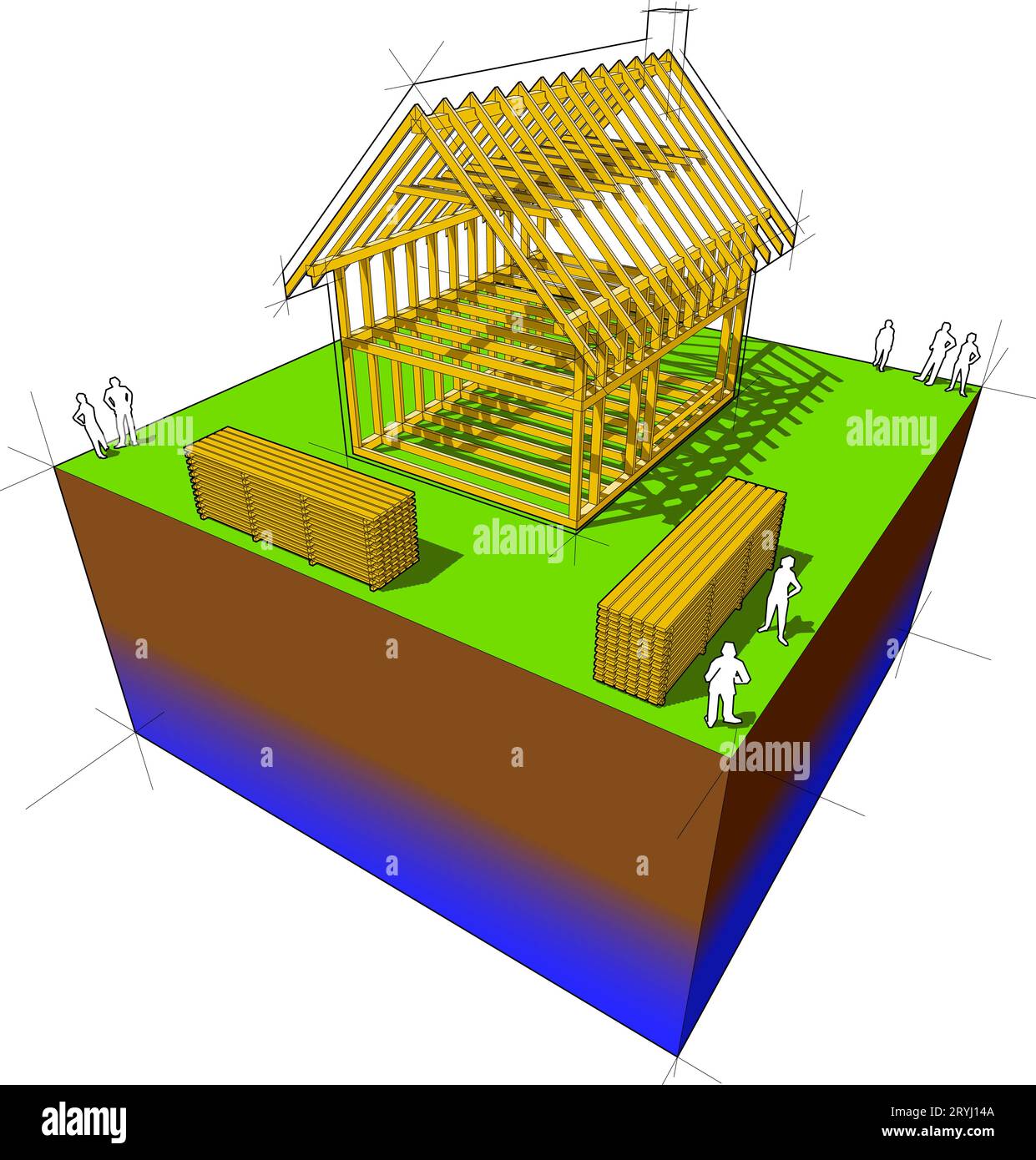 House framework diagram Stock Photohttps://www.alamy.com/image-license-details/?v=1https://www.alamy.com/house-framework-diagram-image567723530.html
House framework diagram Stock Photohttps://www.alamy.com/image-license-details/?v=1https://www.alamy.com/house-framework-diagram-image567723530.htmlRF2RYJ14A–House framework diagram
 Construction of simple detached house with wooden framework construction with energy rating diagram Stock Vectorhttps://www.alamy.com/image-license-details/?v=1https://www.alamy.com/construction-of-simple-detached-house-with-wooden-framework-construction-with-energy-rating-diagram-image371025161.html
Construction of simple detached house with wooden framework construction with energy rating diagram Stock Vectorhttps://www.alamy.com/image-license-details/?v=1https://www.alamy.com/construction-of-simple-detached-house-with-wooden-framework-construction-with-energy-rating-diagram-image371025161.htmlRF2CFHJAH–Construction of simple detached house with wooden framework construction with energy rating diagram
 Construction of simple detached house with wooden framework construction Stock Vectorhttps://www.alamy.com/image-license-details/?v=1https://www.alamy.com/stock-photo-construction-of-simple-detached-house-with-wooden-framework-construction-102160141.html
Construction of simple detached house with wooden framework construction Stock Vectorhttps://www.alamy.com/image-license-details/?v=1https://www.alamy.com/stock-photo-construction-of-simple-detached-house-with-wooden-framework-construction-102160141.htmlRFFX5P8D–Construction of simple detached house with wooden framework construction
RMJ9T176–Icon,building of a house,planning,model house,architect's plan,pen,character,detail,blur,construction,real estate,developer,developer,model character,game character,red pen,coloured pencil,shortening,save,save,saving,pen,architect's plan,architecture plan,layout,men at work,scaffolding,scaffold,roof truss,craftsman,construction worker,shell,single-family dwelling,own home,house,build,building design,flat,house building,conception,
 Hellhaus Das Hellhaus wurde 1787 auf einem Hügel für den Kurfürsten Friedrich August III., errichtet. Früher diente das Hellhaus als königlicher Jagdpavillon zur Parforcejagd, in welchem das Frühstück nach den Jagden eingenommen wurde. Das Belvedere ist ein spätbarocker Bau, der als zentraler Mittelpunkt in einer strahlenförmigen Schneisenanlage nordöstlich von Schloss Moritzburg im Forst entstand. Seit 2020 wird das Hellhaus rekonstruiert, der nicht mehr vorhandene Dachstuhl wurde vollständig neu aufgebaut. Das Dach entstand nach historischem Vorbild. Die Außenfassade wurde in Richtung Schloß Stock Photohttps://www.alamy.com/image-license-details/?v=1https://www.alamy.com/hellhaus-das-hellhaus-wurde-1787-auf-einem-hgel-fr-den-kurfrsten-friedrich-august-iii-errichtet-frher-diente-das-hellhaus-als-kniglicher-jagdpavillon-zur-parforcejagd-in-welchem-das-frhstck-nach-den-jagden-eingenommen-wurde-das-belvedere-ist-ein-sptbarocker-bau-der-als-zentraler-mittelpunkt-in-einer-strahlenfrmigen-schneisenanlage-nordstlich-von-schloss-moritzburg-im-forst-entstand-seit-2020-wird-das-hellhaus-rekonstruiert-der-nicht-mehr-vorhandene-dachstuhl-wurde-vollstndig-neu-aufgebaut-das-dach-entstand-nach-historischem-vorbild-die-auenfassade-wurde-in-richtung-schlo-image600514623.html
Hellhaus Das Hellhaus wurde 1787 auf einem Hügel für den Kurfürsten Friedrich August III., errichtet. Früher diente das Hellhaus als königlicher Jagdpavillon zur Parforcejagd, in welchem das Frühstück nach den Jagden eingenommen wurde. Das Belvedere ist ein spätbarocker Bau, der als zentraler Mittelpunkt in einer strahlenförmigen Schneisenanlage nordöstlich von Schloss Moritzburg im Forst entstand. Seit 2020 wird das Hellhaus rekonstruiert, der nicht mehr vorhandene Dachstuhl wurde vollständig neu aufgebaut. Das Dach entstand nach historischem Vorbild. Die Außenfassade wurde in Richtung Schloß Stock Photohttps://www.alamy.com/image-license-details/?v=1https://www.alamy.com/hellhaus-das-hellhaus-wurde-1787-auf-einem-hgel-fr-den-kurfrsten-friedrich-august-iii-errichtet-frher-diente-das-hellhaus-als-kniglicher-jagdpavillon-zur-parforcejagd-in-welchem-das-frhstck-nach-den-jagden-eingenommen-wurde-das-belvedere-ist-ein-sptbarocker-bau-der-als-zentraler-mittelpunkt-in-einer-strahlenfrmigen-schneisenanlage-nordstlich-von-schloss-moritzburg-im-forst-entstand-seit-2020-wird-das-hellhaus-rekonstruiert-der-nicht-mehr-vorhandene-dachstuhl-wurde-vollstndig-neu-aufgebaut-das-dach-entstand-nach-historischem-vorbild-die-auenfassade-wurde-in-richtung-schlo-image600514623.htmlRM2WTYPER–Hellhaus Das Hellhaus wurde 1787 auf einem Hügel für den Kurfürsten Friedrich August III., errichtet. Früher diente das Hellhaus als königlicher Jagdpavillon zur Parforcejagd, in welchem das Frühstück nach den Jagden eingenommen wurde. Das Belvedere ist ein spätbarocker Bau, der als zentraler Mittelpunkt in einer strahlenförmigen Schneisenanlage nordöstlich von Schloss Moritzburg im Forst entstand. Seit 2020 wird das Hellhaus rekonstruiert, der nicht mehr vorhandene Dachstuhl wurde vollständig neu aufgebaut. Das Dach entstand nach historischem Vorbild. Die Außenfassade wurde in Richtung Schloß
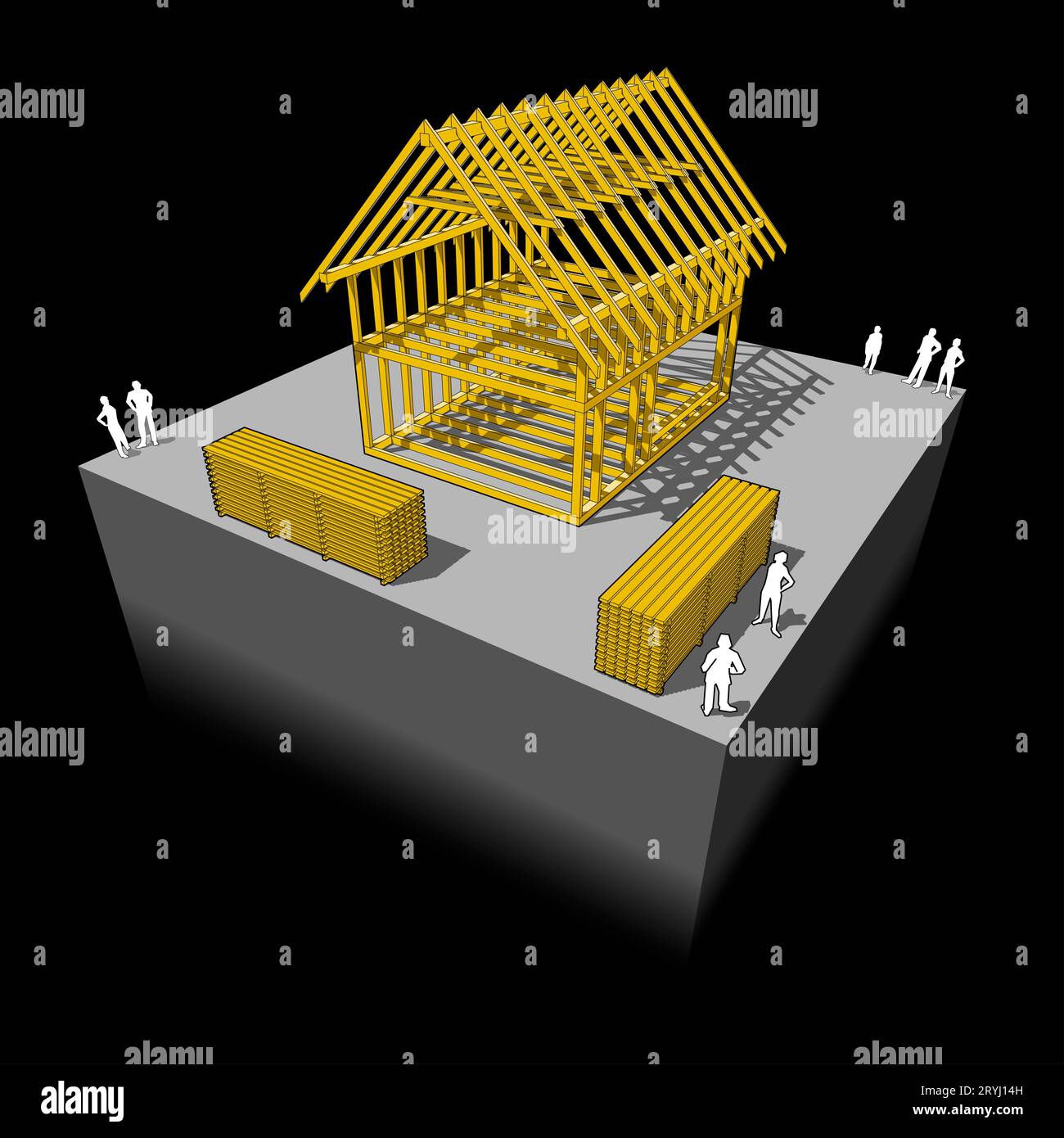 House framework diagram Stock Photohttps://www.alamy.com/image-license-details/?v=1https://www.alamy.com/house-framework-diagram-image567723537.html
House framework diagram Stock Photohttps://www.alamy.com/image-license-details/?v=1https://www.alamy.com/house-framework-diagram-image567723537.htmlRF2RYJ14H–House framework diagram
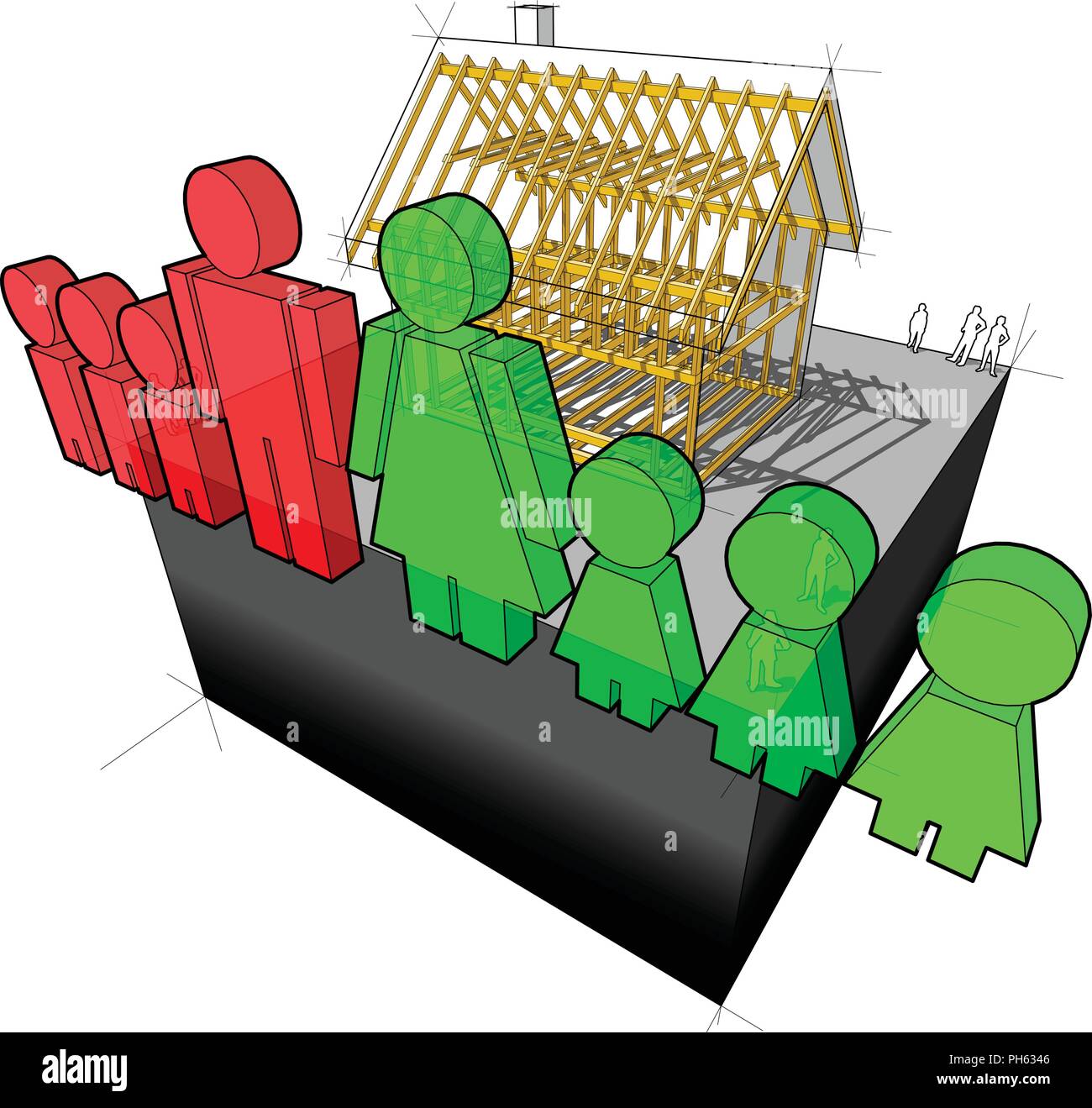 simple detached house with wooden framework construction and family sign composed of man and wife and six children Stock Vectorhttps://www.alamy.com/image-license-details/?v=1https://www.alamy.com/simple-detached-house-with-wooden-framework-construction-and-family-sign-composed-of-man-and-wife-and-six-children-image217107750.html
simple detached house with wooden framework construction and family sign composed of man and wife and six children Stock Vectorhttps://www.alamy.com/image-license-details/?v=1https://www.alamy.com/simple-detached-house-with-wooden-framework-construction-and-family-sign-composed-of-man-and-wife-and-six-children-image217107750.htmlRFPH6346–simple detached house with wooden framework construction and family sign composed of man and wife and six children
RMJ9RX3C–Icon,building of a house,planning,model house,document,characters,detail,construction,real estate,developer,developer,model characters,game characters,sellers,estate agents,notary,men at work,scaffolding,scaffold,roof truss,shell,new building,single-family dwelling,own home,house,sales contract,land register,contract conclusion,authentification,notarially,notary,build,building design,own home,flat,house building,conception,
 Europe, Germany, Lower Saxony, new single-family house, shell construction, attic, roof truss, building material, construction financing, energy saving, installation of photovoltaics, Stock Photohttps://www.alamy.com/image-license-details/?v=1https://www.alamy.com/europe-germany-lower-saxony-new-single-family-house-shell-construction-attic-roof-truss-building-material-construction-financing-energy-saving-installation-of-photovoltaics-image606259204.html
Europe, Germany, Lower Saxony, new single-family house, shell construction, attic, roof truss, building material, construction financing, energy saving, installation of photovoltaics, Stock Photohttps://www.alamy.com/image-license-details/?v=1https://www.alamy.com/europe-germany-lower-saxony-new-single-family-house-shell-construction-attic-roof-truss-building-material-construction-financing-energy-saving-installation-of-photovoltaics-image606259204.htmlRM2X69DPC–Europe, Germany, Lower Saxony, new single-family house, shell construction, attic, roof truss, building material, construction financing, energy saving, installation of photovoltaics,
 Hellhaus Das Hellhaus wurde 1787 auf einem Hügel für den Kurfürsten Friedrich August III., errichtet. Früher diente das Hellhaus als königlicher Jagdpavillon zur Parforcejagd, in welchem das Frühstück nach den Jagden eingenommen wurde. Das Belvedere ist ein spätbarocker Bau, der als zentraler Mittelpunkt in einer strahlenförmigen Schneisenanlage nordöstlich von Schloss Moritzburg im Forst entstand. Seit 2020 wird das Hellhaus rekonstruiert, der nicht mehr vorhandene Dachstuhl wurde vollständig neu aufgebaut. Das Dach entstand nach historischem Vorbild. Die Außenfassade wurde in Richtung Schloß Stock Photohttps://www.alamy.com/image-license-details/?v=1https://www.alamy.com/hellhaus-das-hellhaus-wurde-1787-auf-einem-hgel-fr-den-kurfrsten-friedrich-august-iii-errichtet-frher-diente-das-hellhaus-als-kniglicher-jagdpavillon-zur-parforcejagd-in-welchem-das-frhstck-nach-den-jagden-eingenommen-wurde-das-belvedere-ist-ein-sptbarocker-bau-der-als-zentraler-mittelpunkt-in-einer-strahlenfrmigen-schneisenanlage-nordstlich-von-schloss-moritzburg-im-forst-entstand-seit-2020-wird-das-hellhaus-rekonstruiert-der-nicht-mehr-vorhandene-dachstuhl-wurde-vollstndig-neu-aufgebaut-das-dach-entstand-nach-historischem-vorbild-die-auenfassade-wurde-in-richtung-schlo-image600514493.html
Hellhaus Das Hellhaus wurde 1787 auf einem Hügel für den Kurfürsten Friedrich August III., errichtet. Früher diente das Hellhaus als königlicher Jagdpavillon zur Parforcejagd, in welchem das Frühstück nach den Jagden eingenommen wurde. Das Belvedere ist ein spätbarocker Bau, der als zentraler Mittelpunkt in einer strahlenförmigen Schneisenanlage nordöstlich von Schloss Moritzburg im Forst entstand. Seit 2020 wird das Hellhaus rekonstruiert, der nicht mehr vorhandene Dachstuhl wurde vollständig neu aufgebaut. Das Dach entstand nach historischem Vorbild. Die Außenfassade wurde in Richtung Schloß Stock Photohttps://www.alamy.com/image-license-details/?v=1https://www.alamy.com/hellhaus-das-hellhaus-wurde-1787-auf-einem-hgel-fr-den-kurfrsten-friedrich-august-iii-errichtet-frher-diente-das-hellhaus-als-kniglicher-jagdpavillon-zur-parforcejagd-in-welchem-das-frhstck-nach-den-jagden-eingenommen-wurde-das-belvedere-ist-ein-sptbarocker-bau-der-als-zentraler-mittelpunkt-in-einer-strahlenfrmigen-schneisenanlage-nordstlich-von-schloss-moritzburg-im-forst-entstand-seit-2020-wird-das-hellhaus-rekonstruiert-der-nicht-mehr-vorhandene-dachstuhl-wurde-vollstndig-neu-aufgebaut-das-dach-entstand-nach-historischem-vorbild-die-auenfassade-wurde-in-richtung-schlo-image600514493.htmlRM2WTYPA5–Hellhaus Das Hellhaus wurde 1787 auf einem Hügel für den Kurfürsten Friedrich August III., errichtet. Früher diente das Hellhaus als königlicher Jagdpavillon zur Parforcejagd, in welchem das Frühstück nach den Jagden eingenommen wurde. Das Belvedere ist ein spätbarocker Bau, der als zentraler Mittelpunkt in einer strahlenförmigen Schneisenanlage nordöstlich von Schloss Moritzburg im Forst entstand. Seit 2020 wird das Hellhaus rekonstruiert, der nicht mehr vorhandene Dachstuhl wurde vollständig neu aufgebaut. Das Dach entstand nach historischem Vorbild. Die Außenfassade wurde in Richtung Schloß
 Model house, house under construction, energy identity card, figures, workers, Stock Photohttps://www.alamy.com/image-license-details/?v=1https://www.alamy.com/stock-photo-model-house-house-under-construction-energy-identity-card-figures-123036680.html
Model house, house under construction, energy identity card, figures, workers, Stock Photohttps://www.alamy.com/image-license-details/?v=1https://www.alamy.com/stock-photo-model-house-house-under-construction-energy-identity-card-figures-123036680.htmlRMH44PF4–Model house, house under construction, energy identity card, figures, workers,
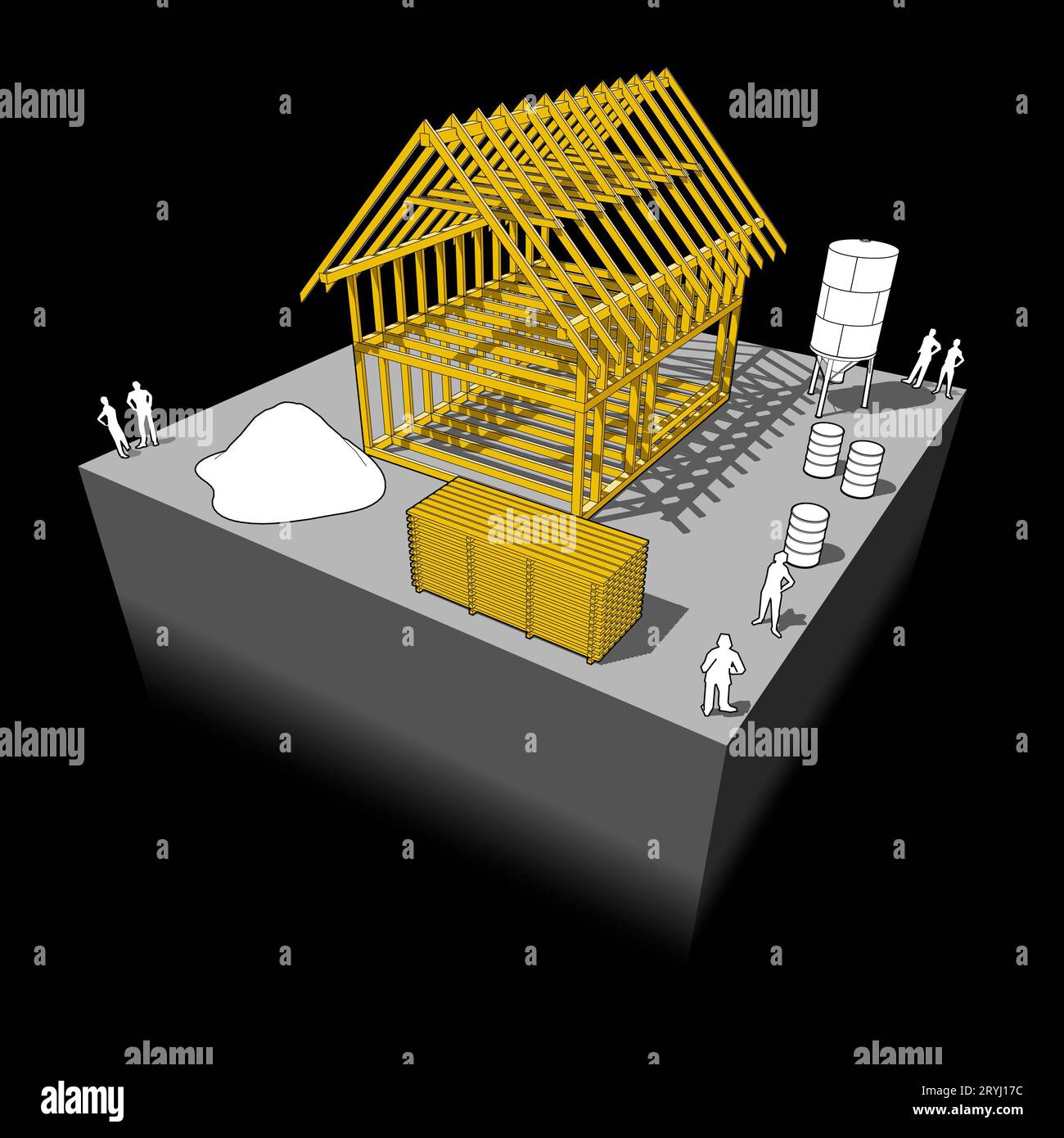 Construction of simple detached house with wooden framework construction Stock Photohttps://www.alamy.com/image-license-details/?v=1https://www.alamy.com/construction-of-simple-detached-house-with-wooden-framework-construction-image567723616.html
Construction of simple detached house with wooden framework construction Stock Photohttps://www.alamy.com/image-license-details/?v=1https://www.alamy.com/construction-of-simple-detached-house-with-wooden-framework-construction-image567723616.htmlRF2RYJ17C–Construction of simple detached house with wooden framework construction
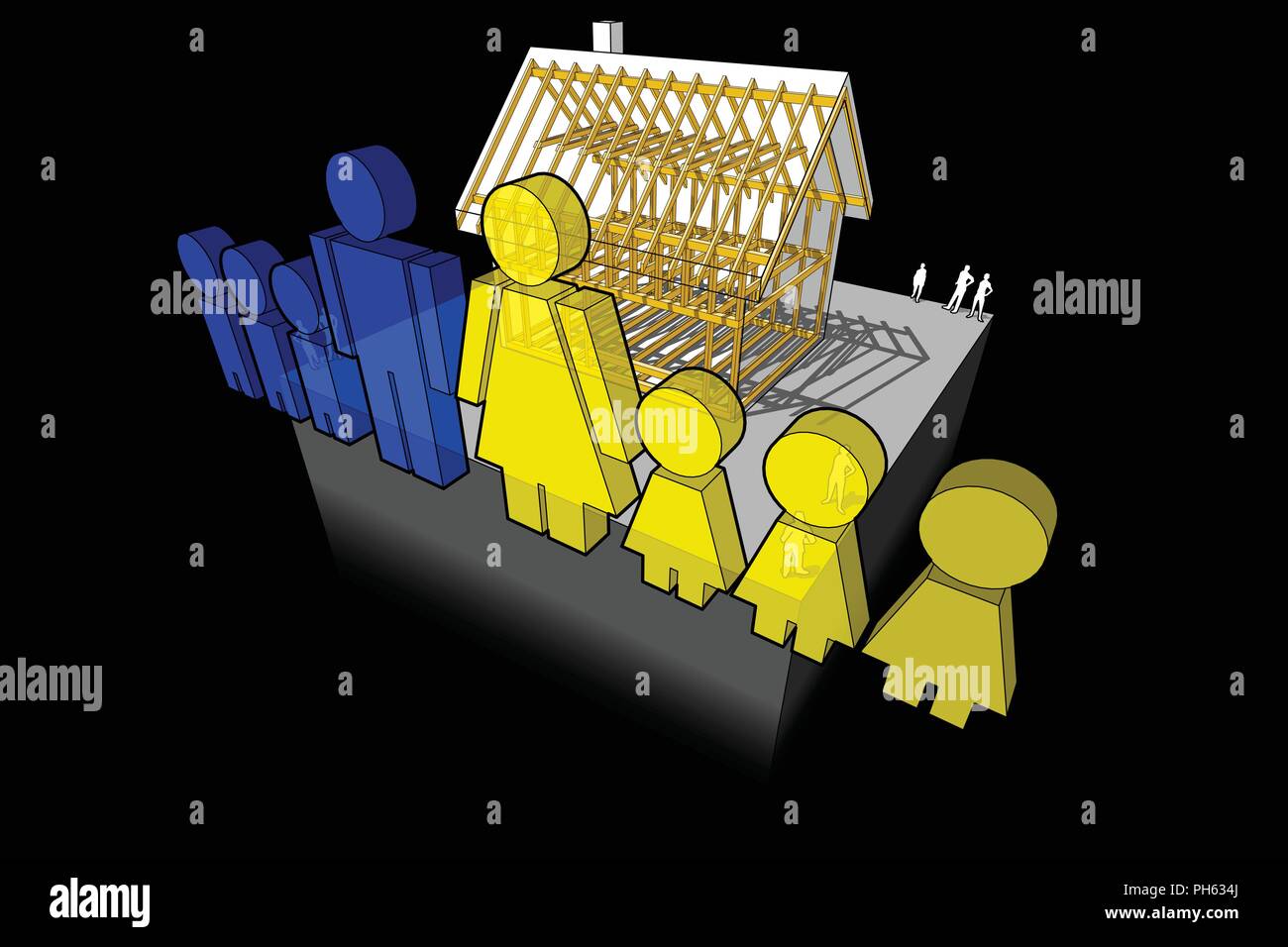 simple detached house with wooden framework construction and family sign composed of man and wife and six children Stock Vectorhttps://www.alamy.com/image-license-details/?v=1https://www.alamy.com/simple-detached-house-with-wooden-framework-construction-and-family-sign-composed-of-man-and-wife-and-six-children-image217107762.html
simple detached house with wooden framework construction and family sign composed of man and wife and six children Stock Vectorhttps://www.alamy.com/image-license-details/?v=1https://www.alamy.com/simple-detached-house-with-wooden-framework-construction-and-family-sign-composed-of-man-and-wife-and-six-children-image217107762.htmlRFPH634J–simple detached house with wooden framework construction and family sign composed of man and wife and six children
 Hellhaus Das Hellhaus wurde 1787 auf einem Hügel für den Kurfürsten Friedrich August III., errichtet. Früher diente das Hellhaus als königlicher Jagdpavillon zur Parforcejagd, in welchem das Frühstück nach den Jagden eingenommen wurde. Das Belvedere ist ein spätbarocker Bau, der als zentraler Mittelpunkt in einer strahlenförmigen Schneisenanlage nordöstlich von Schloss Moritzburg im Forst entstand. Seit 2020 wird das Hellhaus rekonstruiert, der nicht mehr vorhandene Dachstuhl wurde vollständig neu aufgebaut. Das Dach entstand nach historischem Vorbild. Die Außenfassade wurde in Richtung Schloß Stock Photohttps://www.alamy.com/image-license-details/?v=1https://www.alamy.com/hellhaus-das-hellhaus-wurde-1787-auf-einem-hgel-fr-den-kurfrsten-friedrich-august-iii-errichtet-frher-diente-das-hellhaus-als-kniglicher-jagdpavillon-zur-parforcejagd-in-welchem-das-frhstck-nach-den-jagden-eingenommen-wurde-das-belvedere-ist-ein-sptbarocker-bau-der-als-zentraler-mittelpunkt-in-einer-strahlenfrmigen-schneisenanlage-nordstlich-von-schloss-moritzburg-im-forst-entstand-seit-2020-wird-das-hellhaus-rekonstruiert-der-nicht-mehr-vorhandene-dachstuhl-wurde-vollstndig-neu-aufgebaut-das-dach-entstand-nach-historischem-vorbild-die-auenfassade-wurde-in-richtung-schlo-image600514682.html
Hellhaus Das Hellhaus wurde 1787 auf einem Hügel für den Kurfürsten Friedrich August III., errichtet. Früher diente das Hellhaus als königlicher Jagdpavillon zur Parforcejagd, in welchem das Frühstück nach den Jagden eingenommen wurde. Das Belvedere ist ein spätbarocker Bau, der als zentraler Mittelpunkt in einer strahlenförmigen Schneisenanlage nordöstlich von Schloss Moritzburg im Forst entstand. Seit 2020 wird das Hellhaus rekonstruiert, der nicht mehr vorhandene Dachstuhl wurde vollständig neu aufgebaut. Das Dach entstand nach historischem Vorbild. Die Außenfassade wurde in Richtung Schloß Stock Photohttps://www.alamy.com/image-license-details/?v=1https://www.alamy.com/hellhaus-das-hellhaus-wurde-1787-auf-einem-hgel-fr-den-kurfrsten-friedrich-august-iii-errichtet-frher-diente-das-hellhaus-als-kniglicher-jagdpavillon-zur-parforcejagd-in-welchem-das-frhstck-nach-den-jagden-eingenommen-wurde-das-belvedere-ist-ein-sptbarocker-bau-der-als-zentraler-mittelpunkt-in-einer-strahlenfrmigen-schneisenanlage-nordstlich-von-schloss-moritzburg-im-forst-entstand-seit-2020-wird-das-hellhaus-rekonstruiert-der-nicht-mehr-vorhandene-dachstuhl-wurde-vollstndig-neu-aufgebaut-das-dach-entstand-nach-historischem-vorbild-die-auenfassade-wurde-in-richtung-schlo-image600514682.htmlRM2WTYPGX–Hellhaus Das Hellhaus wurde 1787 auf einem Hügel für den Kurfürsten Friedrich August III., errichtet. Früher diente das Hellhaus als königlicher Jagdpavillon zur Parforcejagd, in welchem das Frühstück nach den Jagden eingenommen wurde. Das Belvedere ist ein spätbarocker Bau, der als zentraler Mittelpunkt in einer strahlenförmigen Schneisenanlage nordöstlich von Schloss Moritzburg im Forst entstand. Seit 2020 wird das Hellhaus rekonstruiert, der nicht mehr vorhandene Dachstuhl wurde vollständig neu aufgebaut. Das Dach entstand nach historischem Vorbild. Die Außenfassade wurde in Richtung Schloß
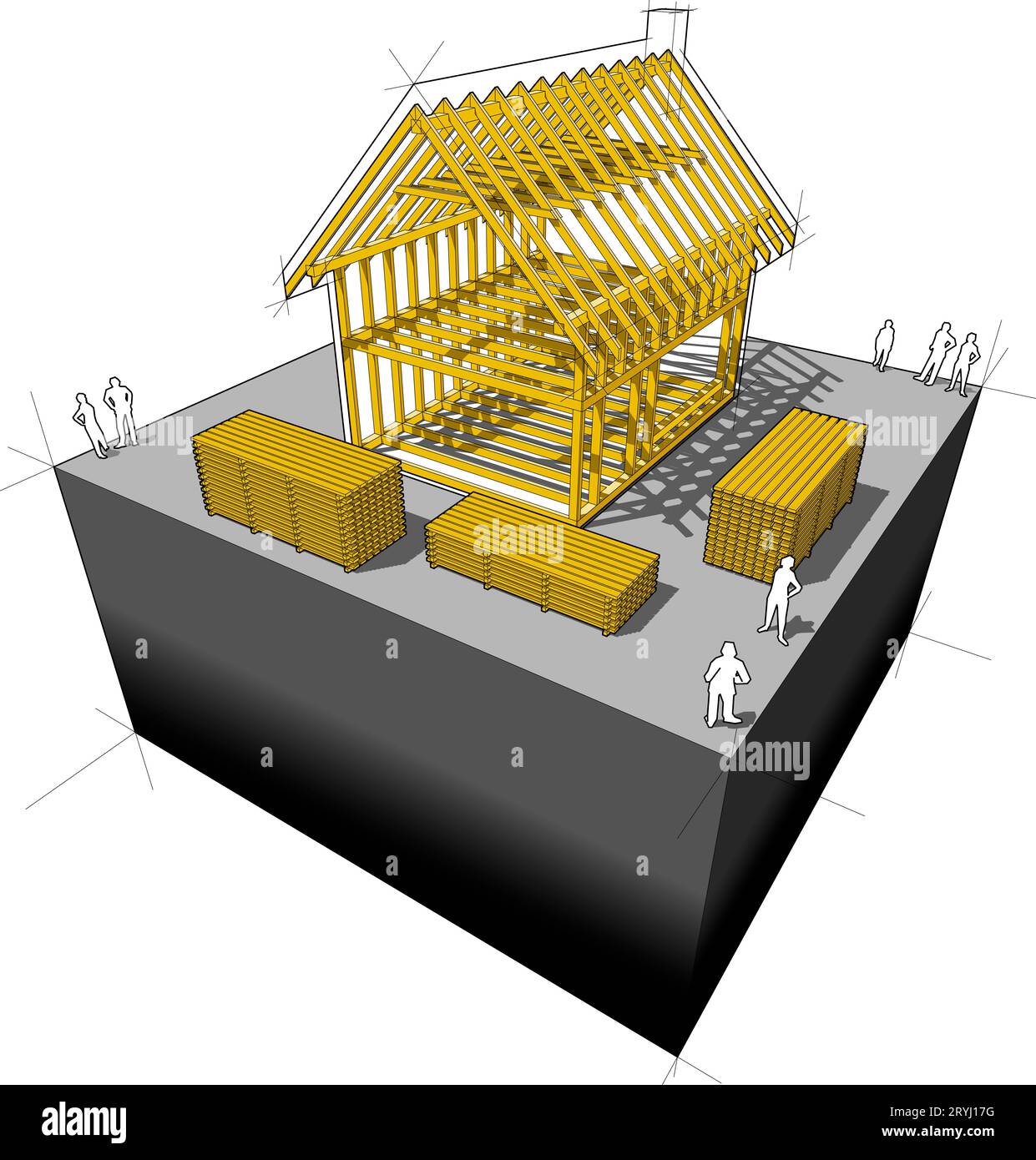 Construction of simple detached house with wooden framework construction Stock Photohttps://www.alamy.com/image-license-details/?v=1https://www.alamy.com/construction-of-simple-detached-house-with-wooden-framework-construction-image567723620.html
Construction of simple detached house with wooden framework construction Stock Photohttps://www.alamy.com/image-license-details/?v=1https://www.alamy.com/construction-of-simple-detached-house-with-wooden-framework-construction-image567723620.htmlRF2RYJ17G–Construction of simple detached house with wooden framework construction
 Construction of simple detached house with wooden framework construction Stock Photohttps://www.alamy.com/image-license-details/?v=1https://www.alamy.com/construction-of-simple-detached-house-with-wooden-framework-construction-image567723540.html
Construction of simple detached house with wooden framework construction Stock Photohttps://www.alamy.com/image-license-details/?v=1https://www.alamy.com/construction-of-simple-detached-house-with-wooden-framework-construction-image567723540.htmlRF2RYJ14M–Construction of simple detached house with wooden framework construction
 Construction of simple detached house with wooden framework construction Stock Vectorhttps://www.alamy.com/image-license-details/?v=1https://www.alamy.com/stock-photo-construction-of-simple-detached-house-with-wooden-framework-construction-102316326.html
Construction of simple detached house with wooden framework construction Stock Vectorhttps://www.alamy.com/image-license-details/?v=1https://www.alamy.com/stock-photo-construction-of-simple-detached-house-with-wooden-framework-construction-102316326.htmlRFFXCWEE–Construction of simple detached house with wooden framework construction
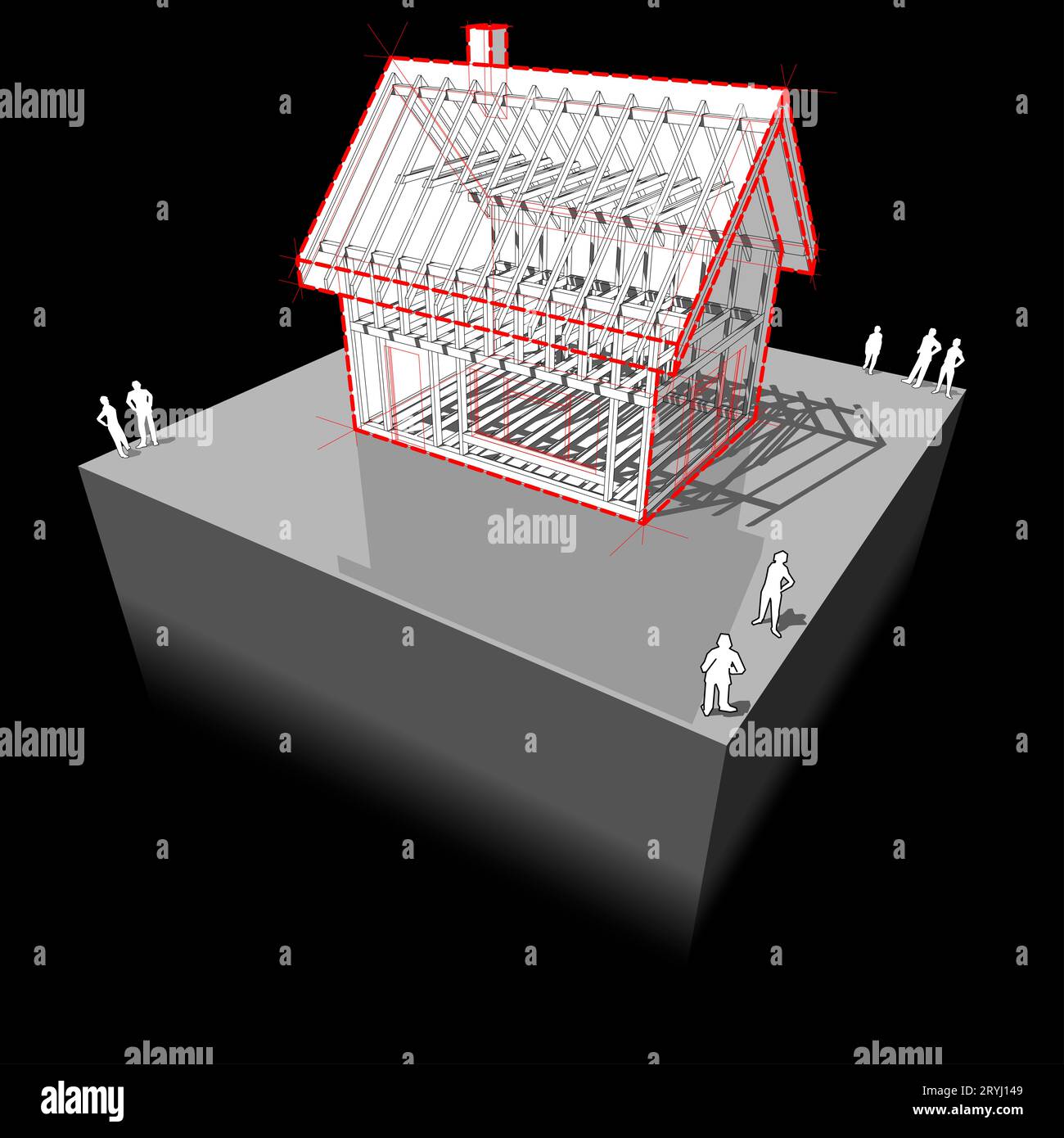 Construction of simple detached house with wooden framework construction Stock Photohttps://www.alamy.com/image-license-details/?v=1https://www.alamy.com/construction-of-simple-detached-house-with-wooden-framework-construction-image567723529.html
Construction of simple detached house with wooden framework construction Stock Photohttps://www.alamy.com/image-license-details/?v=1https://www.alamy.com/construction-of-simple-detached-house-with-wooden-framework-construction-image567723529.htmlRF2RYJ149–Construction of simple detached house with wooden framework construction
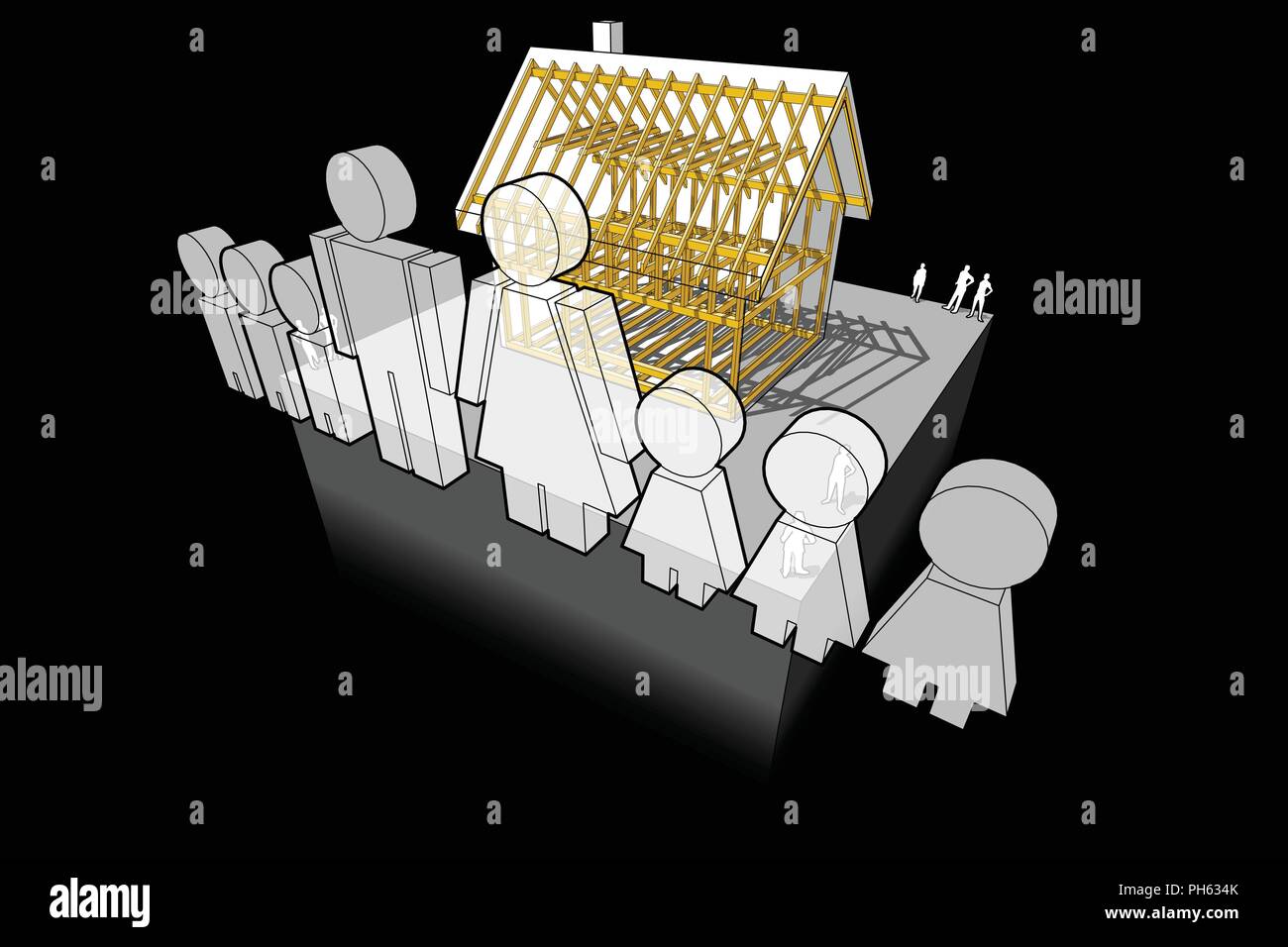 simple detached house with wooden framework construction and family sign composed of man and wife and six children Stock Vectorhttps://www.alamy.com/image-license-details/?v=1https://www.alamy.com/simple-detached-house-with-wooden-framework-construction-and-family-sign-composed-of-man-and-wife-and-six-children-image217107763.html
simple detached house with wooden framework construction and family sign composed of man and wife and six children Stock Vectorhttps://www.alamy.com/image-license-details/?v=1https://www.alamy.com/simple-detached-house-with-wooden-framework-construction-and-family-sign-composed-of-man-and-wife-and-six-children-image217107763.htmlRFPH634K–simple detached house with wooden framework construction and family sign composed of man and wife and six children
 Construction of simple detached house with wooden framework construction Stock Photohttps://www.alamy.com/image-license-details/?v=1https://www.alamy.com/construction-of-simple-detached-house-with-wooden-framework-construction-image567723503.html
Construction of simple detached house with wooden framework construction Stock Photohttps://www.alamy.com/image-license-details/?v=1https://www.alamy.com/construction-of-simple-detached-house-with-wooden-framework-construction-image567723503.htmlRF2RYJ13B–Construction of simple detached house with wooden framework construction
 simple detached house with wooden framework construction and family sign composed of man and wife and six children Stock Vectorhttps://www.alamy.com/image-license-details/?v=1https://www.alamy.com/simple-detached-house-with-wooden-framework-construction-and-family-sign-composed-of-man-and-wife-and-six-children-image217107753.html
simple detached house with wooden framework construction and family sign composed of man and wife and six children Stock Vectorhttps://www.alamy.com/image-license-details/?v=1https://www.alamy.com/simple-detached-house-with-wooden-framework-construction-and-family-sign-composed-of-man-and-wife-and-six-children-image217107753.htmlRFPH6349–simple detached house with wooden framework construction and family sign composed of man and wife and six children
 Construction of simple detached house with wooden framework construction Stock Photohttps://www.alamy.com/image-license-details/?v=1https://www.alamy.com/construction-of-simple-detached-house-with-wooden-framework-construction-image567723631.html
Construction of simple detached house with wooden framework construction Stock Photohttps://www.alamy.com/image-license-details/?v=1https://www.alamy.com/construction-of-simple-detached-house-with-wooden-framework-construction-image567723631.htmlRF2RYJ17Y–Construction of simple detached house with wooden framework construction