Quick filters:
Section of house Stock Photos and Images
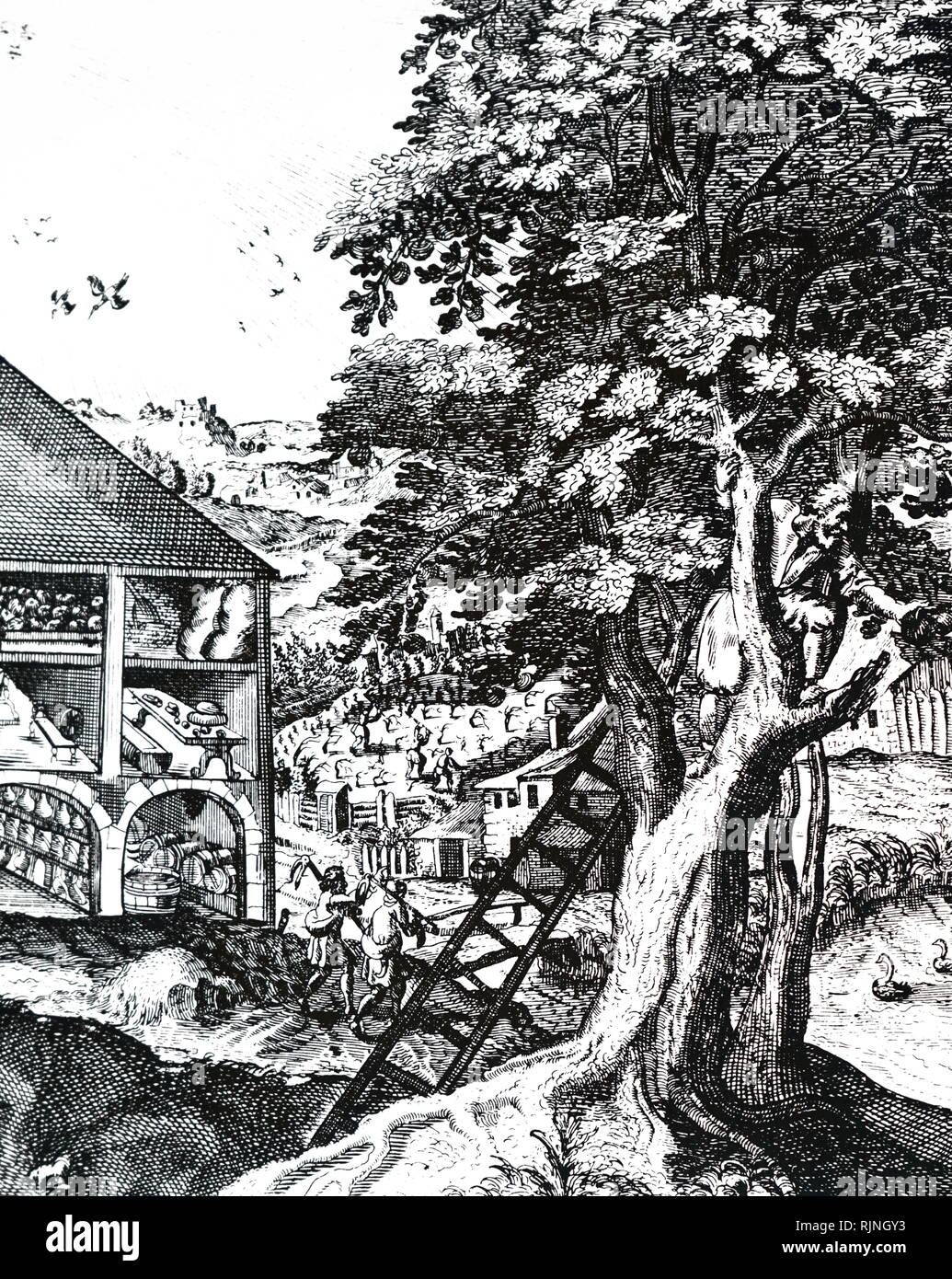 Frontispiece to the section on house-keeping from Johannes Baptista della Porta. Dated 18th century Stock Photohttps://www.alamy.com/image-license-details/?v=1https://www.alamy.com/frontispiece-to-the-section-on-house-keeping-from-johannes-baptista-della-porta-dated-18th-century-image235272887.html
Frontispiece to the section on house-keeping from Johannes Baptista della Porta. Dated 18th century Stock Photohttps://www.alamy.com/image-license-details/?v=1https://www.alamy.com/frontispiece-to-the-section-on-house-keeping-from-johannes-baptista-della-porta-dated-18th-century-image235272887.htmlRMRJNGY3–Frontispiece to the section on house-keeping from Johannes Baptista della Porta. Dated 18th century
 Section of York House, Pall Mall, London Stock Photohttps://www.alamy.com/image-license-details/?v=1https://www.alamy.com/section-of-york-house-pall-mall-london-image184258057.html
Section of York House, Pall Mall, London Stock Photohttps://www.alamy.com/image-license-details/?v=1https://www.alamy.com/section-of-york-house-pall-mall-london-image184258057.htmlRMMKNK0W–Section of York House, Pall Mall, London
 Elevation and Cross-Section of an Opera House, Pen and ink, brush and watercolor, graphite on paper, Side elevation, above, of a large and elaborate design for an opera house. Below, a section through the same area, revealing the foyer and seating arrangements., USA, ca. 1900, Drawing Stock Photohttps://www.alamy.com/image-license-details/?v=1https://www.alamy.com/elevation-and-cross-section-of-an-opera-house-pen-and-ink-brush-and-watercolor-graphite-on-paper-side-elevation-above-of-a-large-and-elaborate-design-for-an-opera-house-below-a-section-through-the-same-area-revealing-the-foyer-and-seating-arrangements-usa-ca-1900-drawing-image391725087.html
Elevation and Cross-Section of an Opera House, Pen and ink, brush and watercolor, graphite on paper, Side elevation, above, of a large and elaborate design for an opera house. Below, a section through the same area, revealing the foyer and seating arrangements., USA, ca. 1900, Drawing Stock Photohttps://www.alamy.com/image-license-details/?v=1https://www.alamy.com/elevation-and-cross-section-of-an-opera-house-pen-and-ink-brush-and-watercolor-graphite-on-paper-side-elevation-above-of-a-large-and-elaborate-design-for-an-opera-house-below-a-section-through-the-same-area-revealing-the-foyer-and-seating-arrangements-usa-ca-1900-drawing-image391725087.htmlRM2DN8H9K–Elevation and Cross-Section of an Opera House, Pen and ink, brush and watercolor, graphite on paper, Side elevation, above, of a large and elaborate design for an opera house. Below, a section through the same area, revealing the foyer and seating arrangements., USA, ca. 1900, Drawing
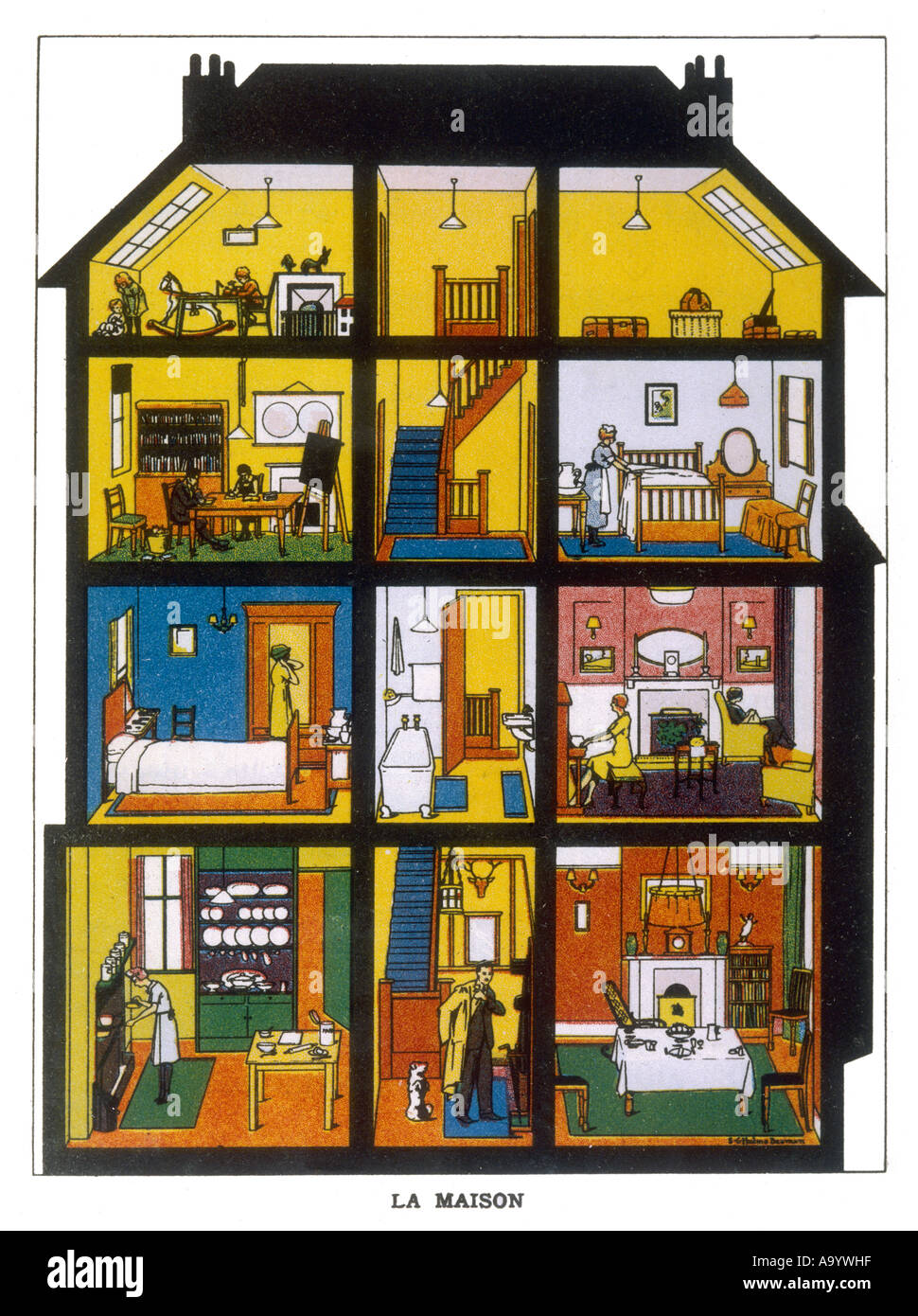 Cross Section Of House Stock Photohttps://www.alamy.com/image-license-details/?v=1https://www.alamy.com/cross-section-of-house-image7124446.html
Cross Section Of House Stock Photohttps://www.alamy.com/image-license-details/?v=1https://www.alamy.com/cross-section-of-house-image7124446.htmlRMA9YWHF–Cross Section Of House
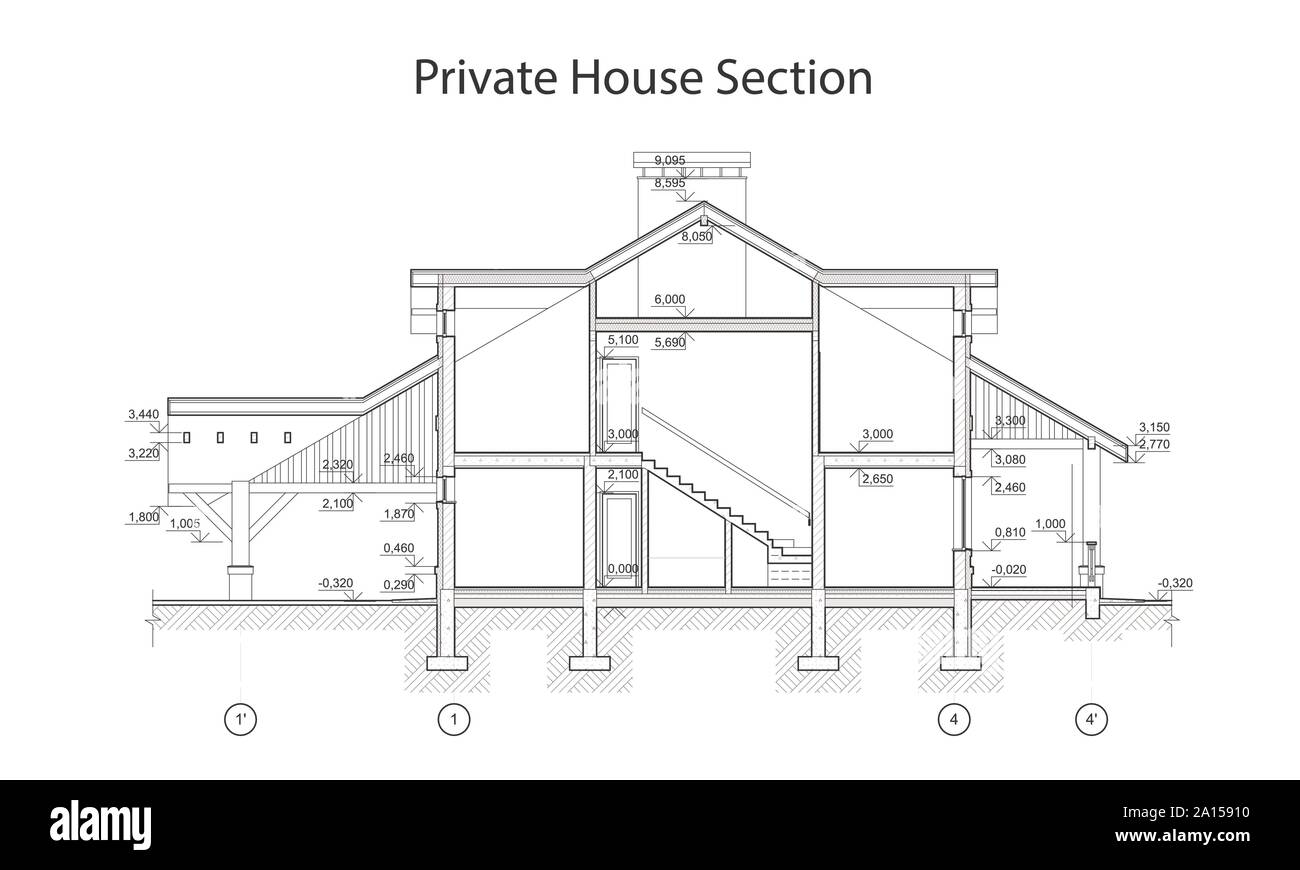 Private house section, detailed architectural technical drawing, vector blueprint Stock Vectorhttps://www.alamy.com/image-license-details/?v=1https://www.alamy.com/private-house-section-detailed-architectural-technical-drawing-vector-blueprint-image327728492.html
Private house section, detailed architectural technical drawing, vector blueprint Stock Vectorhttps://www.alamy.com/image-license-details/?v=1https://www.alamy.com/private-house-section-detailed-architectural-technical-drawing-vector-blueprint-image327728492.htmlRF2A15910–Private house section, detailed architectural technical drawing, vector blueprint
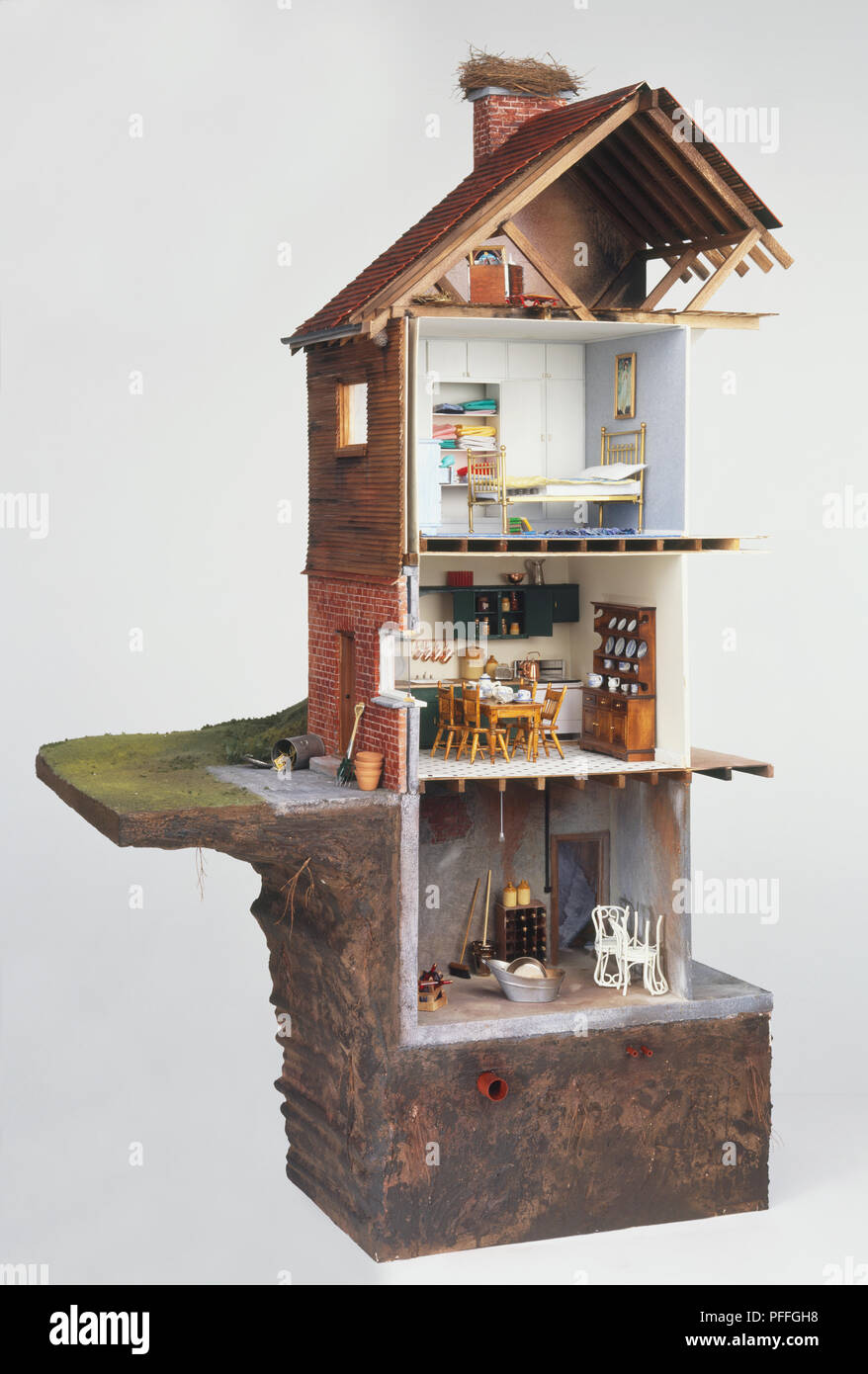 Cross-section model house, with furniture. Stock Photohttps://www.alamy.com/image-license-details/?v=1https://www.alamy.com/cross-section-model-house-with-furniture-image216086564.html
Cross-section model house, with furniture. Stock Photohttps://www.alamy.com/image-license-details/?v=1https://www.alamy.com/cross-section-model-house-with-furniture-image216086564.htmlRMPFFGH8–Cross-section model house, with furniture.
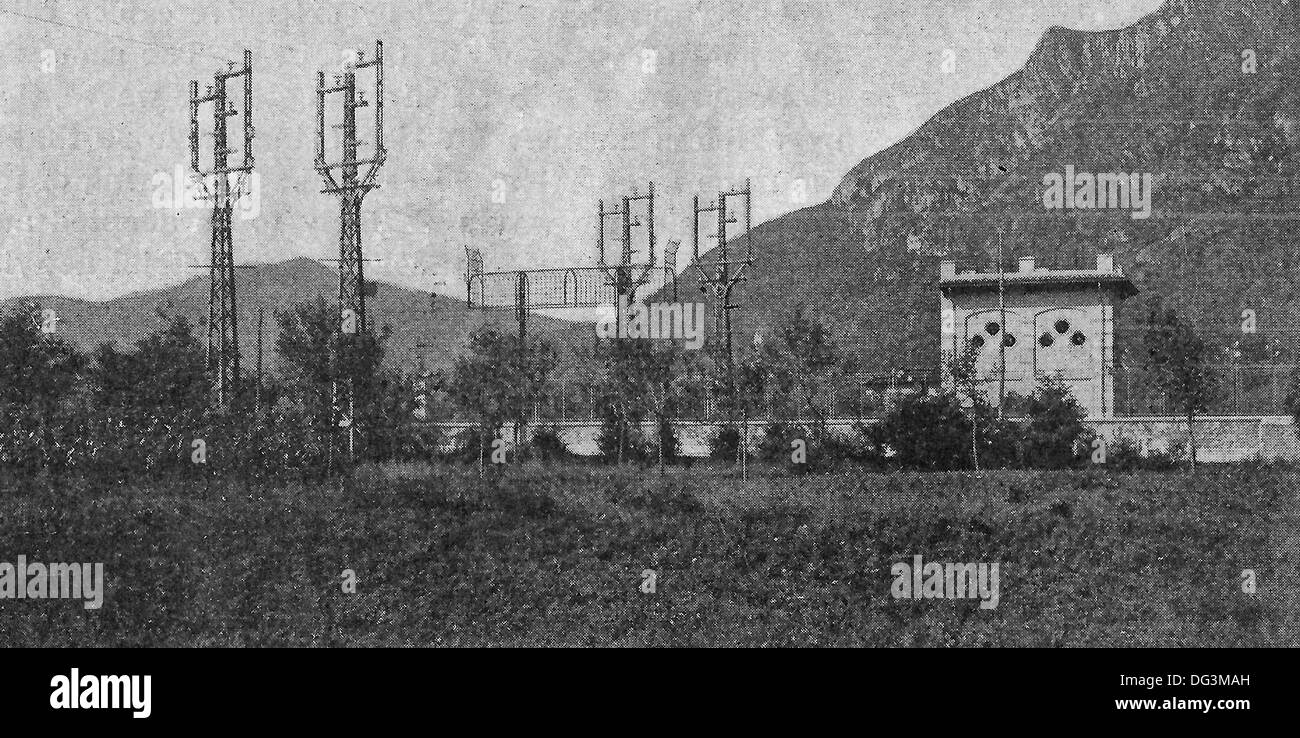 Section switch house and telephone crossing of the transmission line at Lecco - Brusio-Campocologna Power Plant, 1907 Stock Photohttps://www.alamy.com/image-license-details/?v=1https://www.alamy.com/section-switch-house-and-telephone-crossing-of-the-transmission-line-image61547433.html
Section switch house and telephone crossing of the transmission line at Lecco - Brusio-Campocologna Power Plant, 1907 Stock Photohttps://www.alamy.com/image-license-details/?v=1https://www.alamy.com/section-switch-house-and-telephone-crossing-of-the-transmission-line-image61547433.htmlRMDG3MAH–Section switch house and telephone crossing of the transmission line at Lecco - Brusio-Campocologna Power Plant, 1907
 Section of house 'Cliff Palace Mesa Verde National Park' Colorado 1941. 1941 Stock Photohttps://www.alamy.com/image-license-details/?v=1https://www.alamy.com/stock-image-section-of-house-cliff-palace-mesa-verde-national-park-colorado-1941-168908871.html
Section of house 'Cliff Palace Mesa Verde National Park' Colorado 1941. 1941 Stock Photohttps://www.alamy.com/image-license-details/?v=1https://www.alamy.com/stock-image-section-of-house-cliff-palace-mesa-verde-national-park-colorado-1941-168908871.htmlRMKPPCYK–Section of house 'Cliff Palace Mesa Verde National Park' Colorado 1941. 1941
 Section of house, Cliff Palace, Mesa Verde National Park, Colorado, 1941., 1941 519946 Stock Photohttps://www.alamy.com/image-license-details/?v=1https://www.alamy.com/section-of-house-cliff-palace-mesa-verde-national-park-colorado-1941-image60475844.html
Section of house, Cliff Palace, Mesa Verde National Park, Colorado, 1941., 1941 519946 Stock Photohttps://www.alamy.com/image-license-details/?v=1https://www.alamy.com/section-of-house-cliff-palace-mesa-verde-national-park-colorado-1941-image60475844.htmlRMDEAWFG–Section of house, Cliff Palace, Mesa Verde National Park, Colorado, 1941., 1941 519946
 Family house cross-section Stock Photohttps://www.alamy.com/image-license-details/?v=1https://www.alamy.com/stock-photo-family-house-cross-section-88753049.html
Family house cross-section Stock Photohttps://www.alamy.com/image-license-details/?v=1https://www.alamy.com/stock-photo-family-house-cross-section-88753049.htmlRMF4B1BN–Family house cross-section
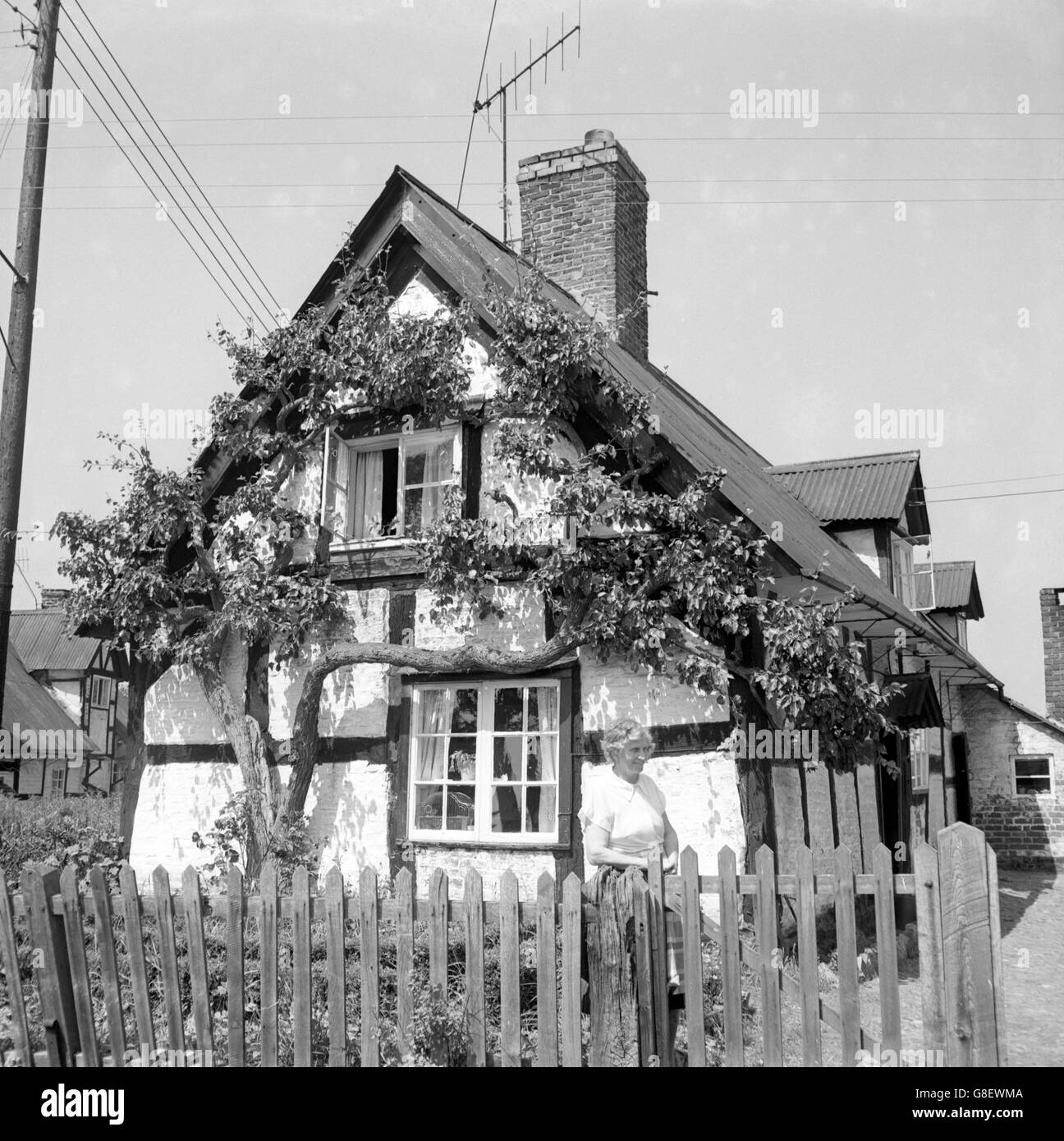 A picturesque section of rustic England, but this 500-year-old house - called 'Walnut Cottage' - at Upton Magna, Shropshire, is set to be demolished. At the garden gate is Alice Gamble, the fifth generation of her family to live there. In the garden is a 100-year-old pear tree. Stock Photohttps://www.alamy.com/image-license-details/?v=1https://www.alamy.com/stock-photo-a-picturesque-section-of-rustic-england-but-this-500-year-old-house-108506954.html
A picturesque section of rustic England, but this 500-year-old house - called 'Walnut Cottage' - at Upton Magna, Shropshire, is set to be demolished. At the garden gate is Alice Gamble, the fifth generation of her family to live there. In the garden is a 100-year-old pear tree. Stock Photohttps://www.alamy.com/image-license-details/?v=1https://www.alamy.com/stock-photo-a-picturesque-section-of-rustic-england-but-this-500-year-old-house-108506954.htmlRMG8EWMA–A picturesque section of rustic England, but this 500-year-old house - called 'Walnut Cottage' - at Upton Magna, Shropshire, is set to be demolished. At the garden gate is Alice Gamble, the fifth generation of her family to live there. In the garden is a 100-year-old pear tree.
 Men replacing section of house gutter. Stock Photohttps://www.alamy.com/image-license-details/?v=1https://www.alamy.com/stock-photo-men-replacing-section-of-house-gutter-88206356.html
Men replacing section of house gutter. Stock Photohttps://www.alamy.com/image-license-details/?v=1https://www.alamy.com/stock-photo-men-replacing-section-of-house-gutter-88206356.htmlRMF3E430–Men replacing section of house gutter.
 Phyllis Ann Marxson Clark, an 18 year old North Dakota native, in a glass house is putting finishing touches on the bombardier nose section of a B-17F navy bomber, Long Beach, Calif. She's one of many capable women workers in the Douglas Aircraft Company plant. Although the image of 'Rosie the Riveter' reflected the industrial work of welders and riveters, the majority of working women filled non-factory positions in every sector of the economy. . Photographed by Alfred T. Palmer, 1942. Stock Photohttps://www.alamy.com/image-license-details/?v=1https://www.alamy.com/phyllis-ann-marxson-clark-an-18-year-old-north-dakota-native-in-a-glass-house-is-putting-finishing-touches-on-the-bombardier-nose-section-of-a-b-17f-navy-bomber-long-beach-calif-shes-one-of-many-capable-women-workers-in-the-douglas-aircraft-company-plant-although-the-image-of-rosie-the-riveter-reflected-the-industrial-work-of-welders-and-riveters-the-majority-of-working-women-filled-non-factory-positions-in-every-sector-of-the-economy-photographed-by-alfred-t-palmer-1942-image246614029.html
Phyllis Ann Marxson Clark, an 18 year old North Dakota native, in a glass house is putting finishing touches on the bombardier nose section of a B-17F navy bomber, Long Beach, Calif. She's one of many capable women workers in the Douglas Aircraft Company plant. Although the image of 'Rosie the Riveter' reflected the industrial work of welders and riveters, the majority of working women filled non-factory positions in every sector of the economy. . Photographed by Alfred T. Palmer, 1942. Stock Photohttps://www.alamy.com/image-license-details/?v=1https://www.alamy.com/phyllis-ann-marxson-clark-an-18-year-old-north-dakota-native-in-a-glass-house-is-putting-finishing-touches-on-the-bombardier-nose-section-of-a-b-17f-navy-bomber-long-beach-calif-shes-one-of-many-capable-women-workers-in-the-douglas-aircraft-company-plant-although-the-image-of-rosie-the-riveter-reflected-the-industrial-work-of-welders-and-riveters-the-majority-of-working-women-filled-non-factory-positions-in-every-sector-of-the-economy-photographed-by-alfred-t-palmer-1942-image246614029.htmlRMT966KW–Phyllis Ann Marxson Clark, an 18 year old North Dakota native, in a glass house is putting finishing touches on the bombardier nose section of a B-17F navy bomber, Long Beach, Calif. She's one of many capable women workers in the Douglas Aircraft Company plant. Although the image of 'Rosie the Riveter' reflected the industrial work of welders and riveters, the majority of working women filled non-factory positions in every sector of the economy. . Photographed by Alfred T. Palmer, 1942.
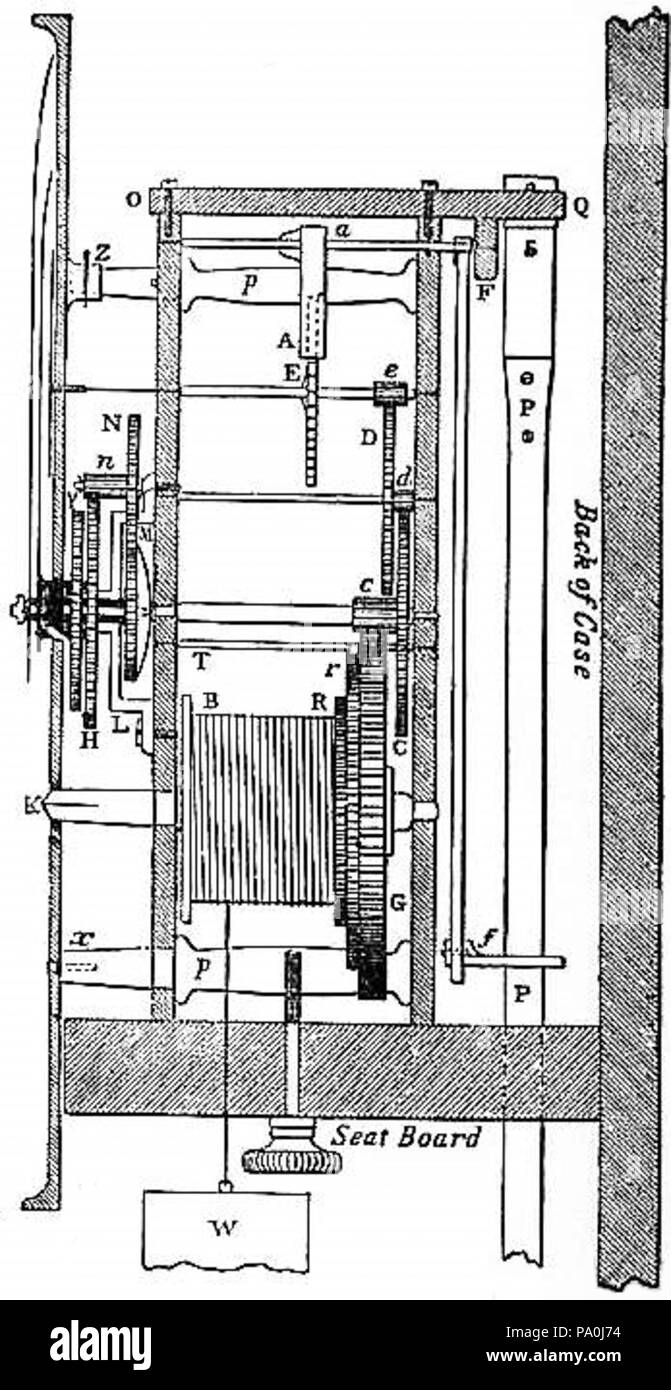 601 EB1911 - Clock - Fig. 3.—Section of House Clock Stock Photohttps://www.alamy.com/image-license-details/?v=1https://www.alamy.com/601-eb1911-clock-fig-3section-of-house-clock-image212685288.html
601 EB1911 - Clock - Fig. 3.—Section of House Clock Stock Photohttps://www.alamy.com/image-license-details/?v=1https://www.alamy.com/601-eb1911-clock-fig-3section-of-house-clock-image212685288.htmlRMPA0J74–601 EB1911 - Clock - Fig. 3.—Section of House Clock
 MANUFACTURING Section of boiler House 1867. Illustrated London News Stock Photohttps://www.alamy.com/image-license-details/?v=1https://www.alamy.com/stock-photo-manufacturing-section-of-boiler-house-1867-illustrated-london-news-171566314.html
MANUFACTURING Section of boiler House 1867. Illustrated London News Stock Photohttps://www.alamy.com/image-license-details/?v=1https://www.alamy.com/stock-photo-manufacturing-section-of-boiler-house-1867-illustrated-london-news-171566314.htmlRFKY3EGA–MANUFACTURING Section of boiler House 1867. Illustrated London News
 Hamilton Rice Home in Newport, Rhode Island, exterior view showing section of house facade Stock Photohttps://www.alamy.com/image-license-details/?v=1https://www.alamy.com/hamilton-rice-home-in-newport-rhode-island-exterior-view-showing-section-of-house-facade-image352650226.html
Hamilton Rice Home in Newport, Rhode Island, exterior view showing section of house facade Stock Photohttps://www.alamy.com/image-license-details/?v=1https://www.alamy.com/hamilton-rice-home-in-newport-rhode-island-exterior-view-showing-section-of-house-facade-image352650226.htmlRM2BDMGXX–Hamilton Rice Home in Newport, Rhode Island, exterior view showing section of house facade
 EB1911 - Clock - Fig. 3.—Section of House Clock Stock Photohttps://www.alamy.com/image-license-details/?v=1https://www.alamy.com/stock-photo-eb1911-clock-fig-3section-of-house-clock-171401543.html
EB1911 - Clock - Fig. 3.—Section of House Clock Stock Photohttps://www.alamy.com/image-license-details/?v=1https://www.alamy.com/stock-photo-eb1911-clock-fig-3section-of-house-clock-171401543.htmlRMKXT0BK–EB1911 - Clock - Fig. 3.—Section of House Clock
 Overall view north along corridor wall of extended east section from House wing roof. Stock Photohttps://www.alamy.com/image-license-details/?v=1https://www.alamy.com/overall-view-north-along-corridor-wall-of-extended-east-section-from-house-wing-roof-image217119552.html
Overall view north along corridor wall of extended east section from House wing roof. Stock Photohttps://www.alamy.com/image-license-details/?v=1https://www.alamy.com/overall-view-north-along-corridor-wall-of-extended-east-section-from-house-wing-roof-image217119552.htmlRMPH6J5M–Overall view north along corridor wall of extended east section from House wing roof.
 House cross section with room interiors and people, domestic lifestyle concept Stock Vectorhttps://www.alamy.com/image-license-details/?v=1https://www.alamy.com/stock-photo-house-cross-section-with-room-interiors-and-people-domestic-lifestyle-123540623.html
House cross section with room interiors and people, domestic lifestyle concept Stock Vectorhttps://www.alamy.com/image-license-details/?v=1https://www.alamy.com/stock-photo-house-cross-section-with-room-interiors-and-people-domestic-lifestyle-123540623.htmlRFH4YN93–House cross section with room interiors and people, domestic lifestyle concept
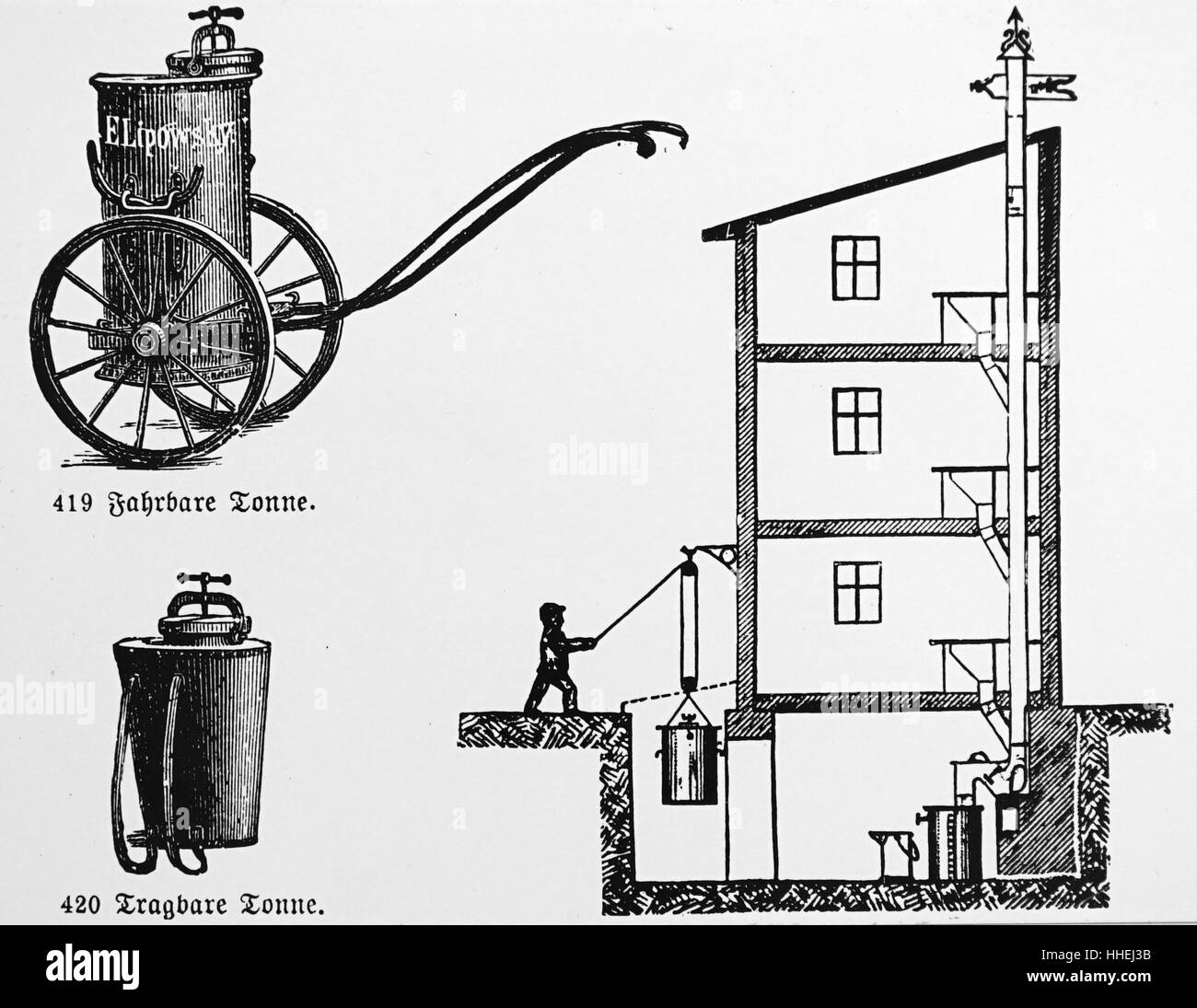 Engraving depicting a cross-section of a house, showing arrangements for removal of night soil at basement level. Dated 20th Century Stock Photohttps://www.alamy.com/image-license-details/?v=1https://www.alamy.com/stock-photo-engraving-depicting-a-cross-section-of-a-house-showing-arrangements-131243263.html
Engraving depicting a cross-section of a house, showing arrangements for removal of night soil at basement level. Dated 20th Century Stock Photohttps://www.alamy.com/image-license-details/?v=1https://www.alamy.com/stock-photo-engraving-depicting-a-cross-section-of-a-house-showing-arrangements-131243263.htmlRMHHEJ3B–Engraving depicting a cross-section of a house, showing arrangements for removal of night soil at basement level. Dated 20th Century
 House Stock Photohttps://www.alamy.com/image-license-details/?v=1https://www.alamy.com/stock-photo-house-54849413.html
House Stock Photohttps://www.alamy.com/image-license-details/?v=1https://www.alamy.com/stock-photo-house-54849413.htmlRFD56GYH–House
 Wiik, Maria, Sketch book, special category: sketch book, Wiik, Maria, section: Forest, house in the background, timing: unscheduled, Maria Catharina Wiik 1853 – 1928 a Finnish painter of still life, genre images, landscape paintings and portraits. Lived in Finland Stock Photohttps://www.alamy.com/image-license-details/?v=1https://www.alamy.com/wiik-maria-sketch-book-special-category-sketch-book-wiik-maria-section-forest-house-in-the-background-timing-unscheduled-maria-catharina-wiik-1853-1928-a-finnish-painter-of-still-life-genre-images-landscape-paintings-and-portraits-lived-in-finland-image631137135.html
Wiik, Maria, Sketch book, special category: sketch book, Wiik, Maria, section: Forest, house in the background, timing: unscheduled, Maria Catharina Wiik 1853 – 1928 a Finnish painter of still life, genre images, landscape paintings and portraits. Lived in Finland Stock Photohttps://www.alamy.com/image-license-details/?v=1https://www.alamy.com/wiik-maria-sketch-book-special-category-sketch-book-wiik-maria-section-forest-house-in-the-background-timing-unscheduled-maria-catharina-wiik-1853-1928-a-finnish-painter-of-still-life-genre-images-landscape-paintings-and-portraits-lived-in-finland-image631137135.htmlRM2YJPNRY–Wiik, Maria, Sketch book, special category: sketch book, Wiik, Maria, section: Forest, house in the background, timing: unscheduled, Maria Catharina Wiik 1853 – 1928 a Finnish painter of still life, genre images, landscape paintings and portraits. Lived in Finland
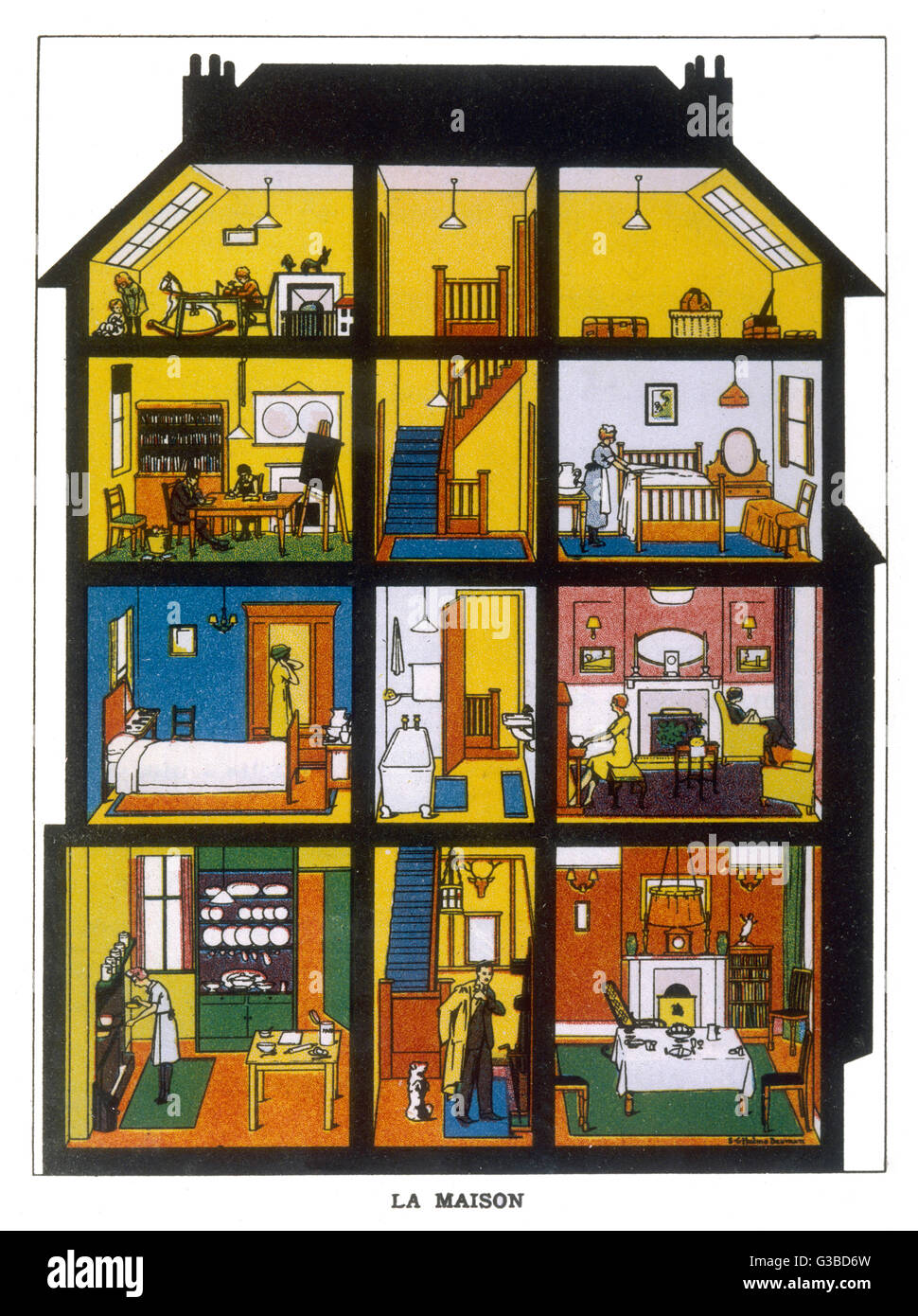 CROSS-SECTION OF HOUSE Stock Photohttps://www.alamy.com/image-license-details/?v=1https://www.alamy.com/stock-photo-cross-section-of-house-105358033.html
CROSS-SECTION OF HOUSE Stock Photohttps://www.alamy.com/image-license-details/?v=1https://www.alamy.com/stock-photo-cross-section-of-house-105358033.htmlRMG3BD6W–CROSS-SECTION OF HOUSE
 Corner section of house with palm tree in tropics looking out to sea Stock Photohttps://www.alamy.com/image-license-details/?v=1https://www.alamy.com/stock-photo-corner-section-of-house-with-palm-tree-in-tropics-looking-out-to-sea-86428626.html
Corner section of house with palm tree in tropics looking out to sea Stock Photohttps://www.alamy.com/image-license-details/?v=1https://www.alamy.com/stock-photo-corner-section-of-house-with-palm-tree-in-tropics-looking-out-to-sea-86428626.htmlRMF0H4GJ–Corner section of house with palm tree in tropics looking out to sea
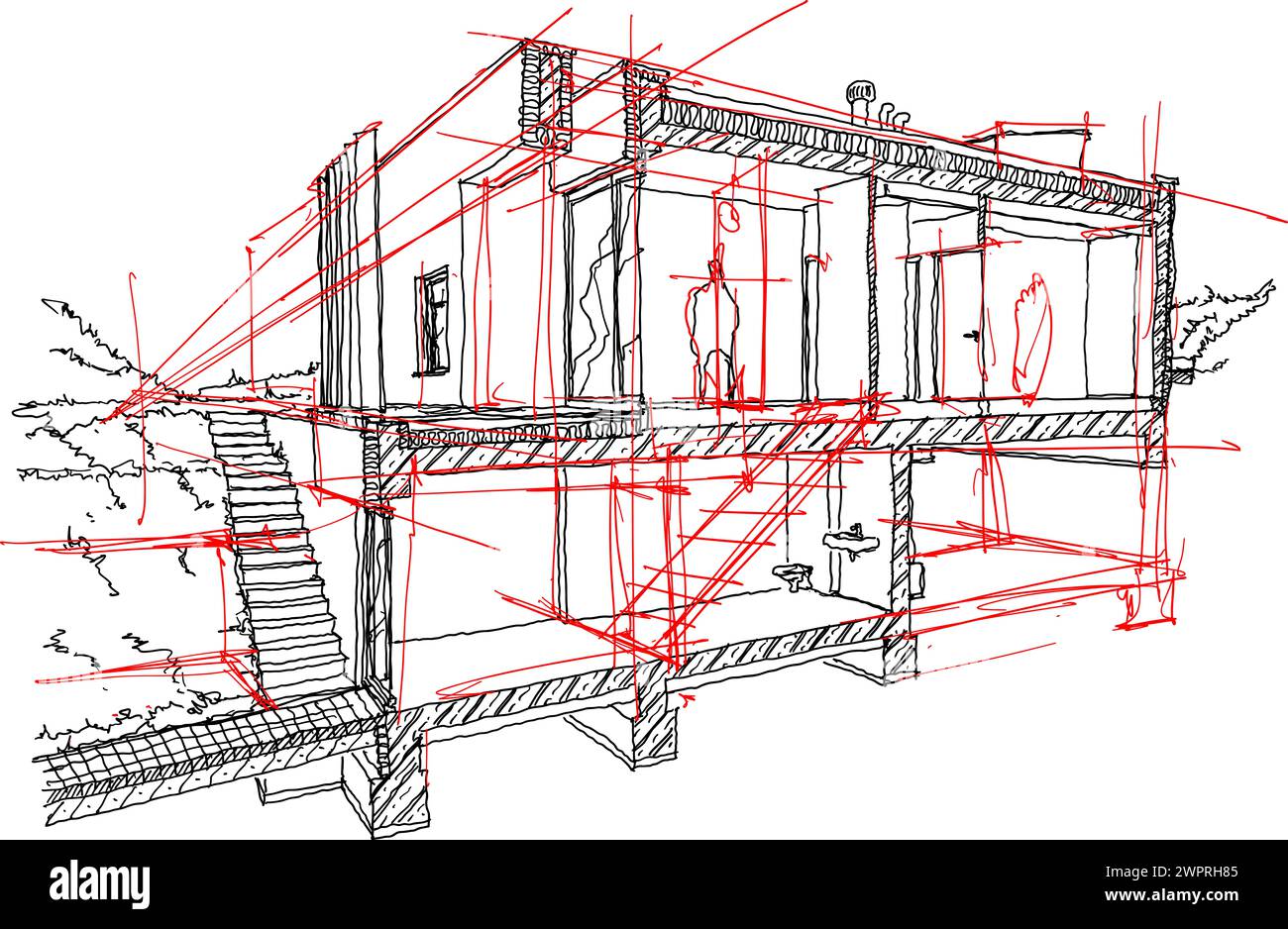 hand drawn architectural sketch of section of modern two story detached house with flat roof and garden Stock Photohttps://www.alamy.com/image-license-details/?v=1https://www.alamy.com/hand-drawn-architectural-sketch-of-section-of-modern-two-story-detached-house-with-flat-roof-and-garden-image599193397.html
hand drawn architectural sketch of section of modern two story detached house with flat roof and garden Stock Photohttps://www.alamy.com/image-license-details/?v=1https://www.alamy.com/hand-drawn-architectural-sketch-of-section-of-modern-two-story-detached-house-with-flat-roof-and-garden-image599193397.htmlRF2WPRH85–hand drawn architectural sketch of section of modern two story detached house with flat roof and garden
 HAHL D161 Cross section of house Stock Photohttps://www.alamy.com/image-license-details/?v=1https://www.alamy.com/hahl-d161-cross-section-of-house-image259939883.html
HAHL D161 Cross section of house Stock Photohttps://www.alamy.com/image-license-details/?v=1https://www.alamy.com/hahl-d161-cross-section-of-house-image259939883.htmlRMW2W7Y7–HAHL D161 Cross section of house
 Apr. 18, 2012 - Ecuador Quito: A modern house from a new section of Quito. On the contrary of a colonial part, here the residences are very wide and comfortable as the picture show us. Stock Photohttps://www.alamy.com/image-license-details/?v=1https://www.alamy.com/apr-18-2012-ecuador-quito-a-modern-house-from-a-new-section-of-quito-image69563595.html
Apr. 18, 2012 - Ecuador Quito: A modern house from a new section of Quito. On the contrary of a colonial part, here the residences are very wide and comfortable as the picture show us. Stock Photohttps://www.alamy.com/image-license-details/?v=1https://www.alamy.com/apr-18-2012-ecuador-quito-a-modern-house-from-a-new-section-of-quito-image69563595.htmlRME14W23–Apr. 18, 2012 - Ecuador Quito: A modern house from a new section of Quito. On the contrary of a colonial part, here the residences are very wide and comfortable as the picture show us.
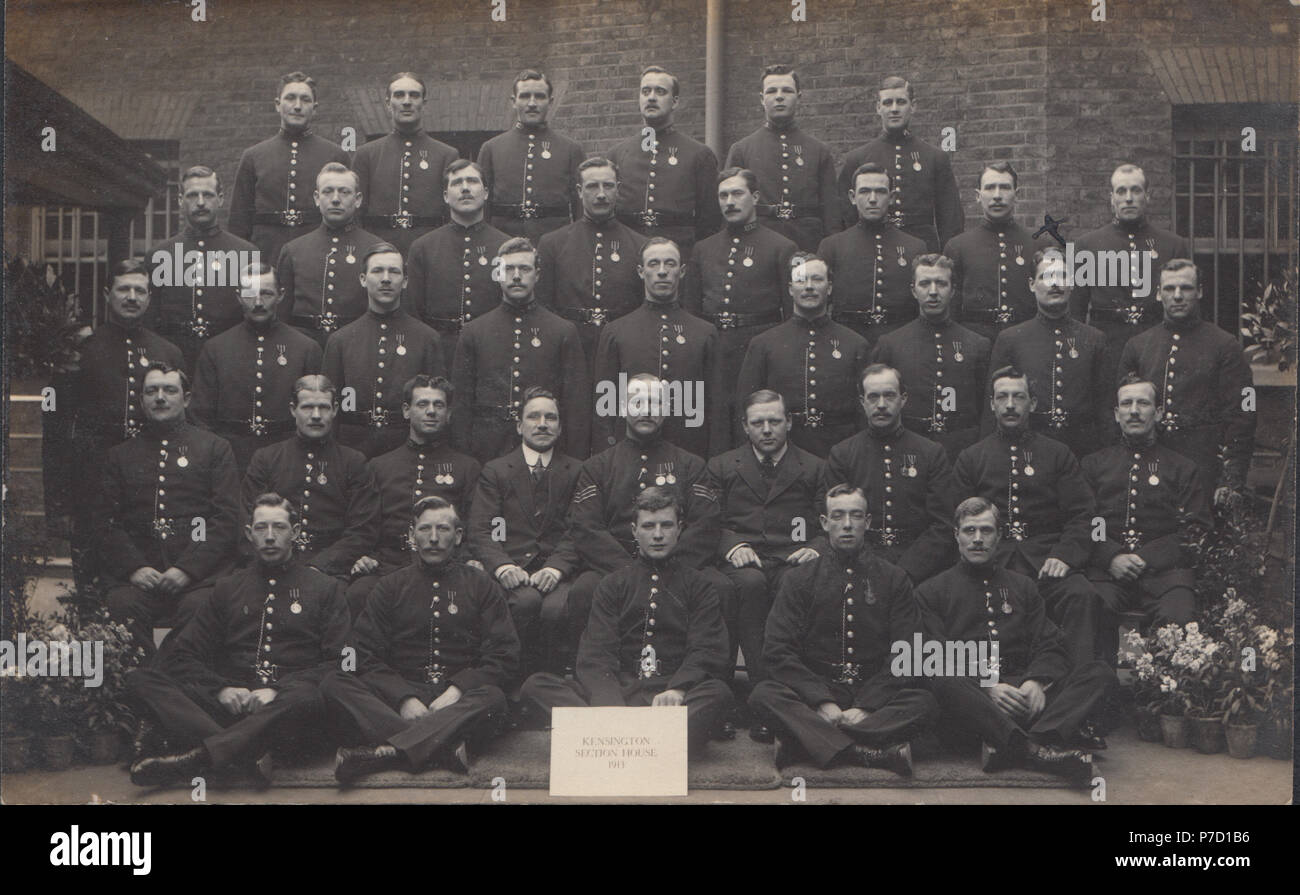 Vintage Photograph of The Kensington Police Section House in 1913 Stock Photohttps://www.alamy.com/image-license-details/?v=1https://www.alamy.com/vintage-photograph-of-the-kensington-police-section-house-in-1913-image211113482.html
Vintage Photograph of The Kensington Police Section House in 1913 Stock Photohttps://www.alamy.com/image-license-details/?v=1https://www.alamy.com/vintage-photograph-of-the-kensington-police-section-house-in-1913-image211113482.htmlRFP7D1B6–Vintage Photograph of The Kensington Police Section House in 1913
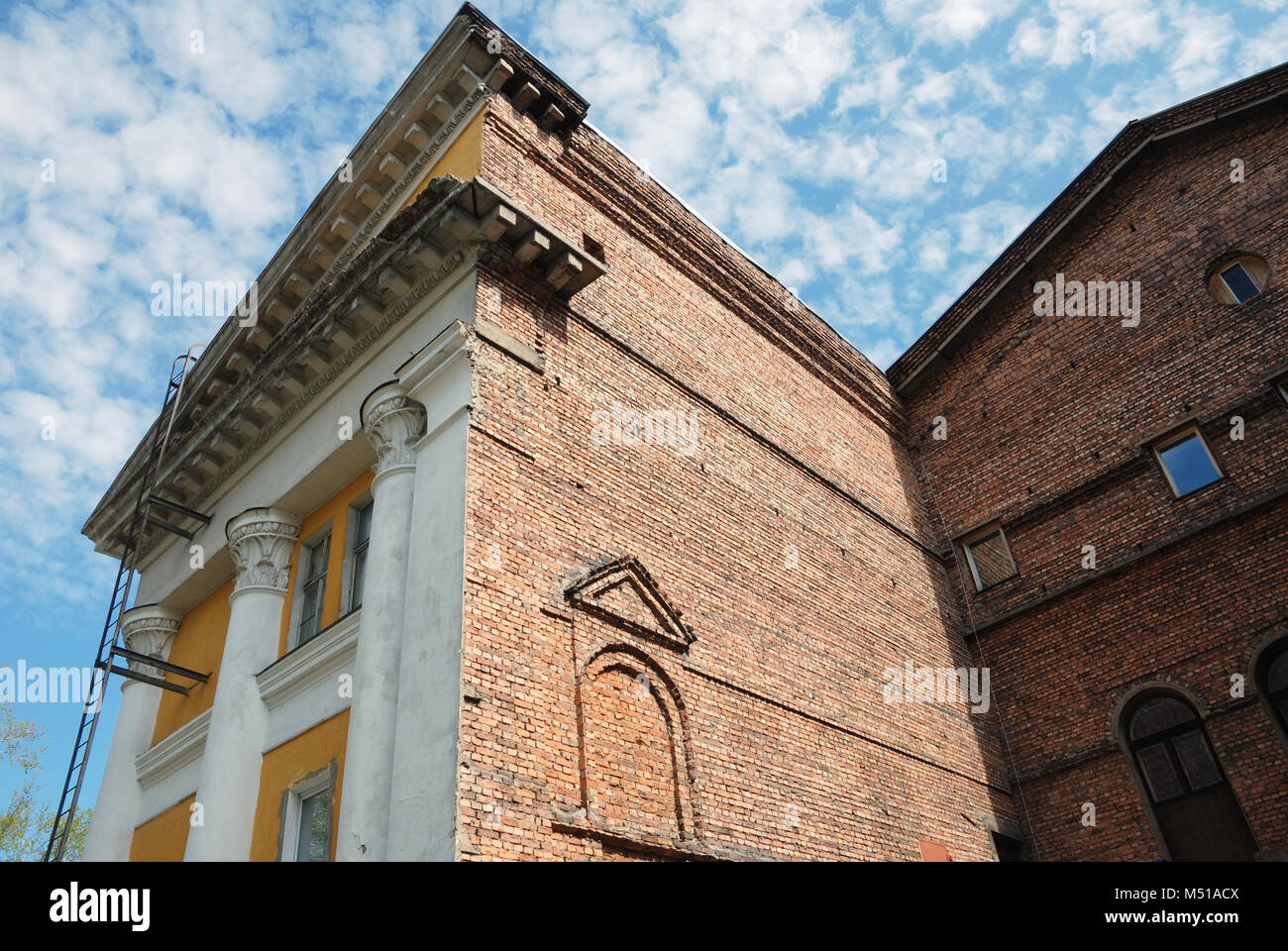 section of house Stock Photohttps://www.alamy.com/image-license-details/?v=1https://www.alamy.com/stock-photo-section-of-house-175207114.html
section of house Stock Photohttps://www.alamy.com/image-license-details/?v=1https://www.alamy.com/stock-photo-section-of-house-175207114.htmlRMM51ACX–section of house
 Home Secretary John Reid watches as a section of House Block 5 which is the new wing of the High Down Prison in Sutton, Surrey. Stock Photohttps://www.alamy.com/image-license-details/?v=1https://www.alamy.com/stock-photo-home-secretary-john-reid-watches-as-a-section-of-house-block-5-which-109226572.html
Home Secretary John Reid watches as a section of House Block 5 which is the new wing of the High Down Prison in Sutton, Surrey. Stock Photohttps://www.alamy.com/image-license-details/?v=1https://www.alamy.com/stock-photo-home-secretary-john-reid-watches-as-a-section-of-house-block-5-which-109226572.htmlRMG9KKH0–Home Secretary John Reid watches as a section of House Block 5 which is the new wing of the High Down Prison in Sutton, Surrey.
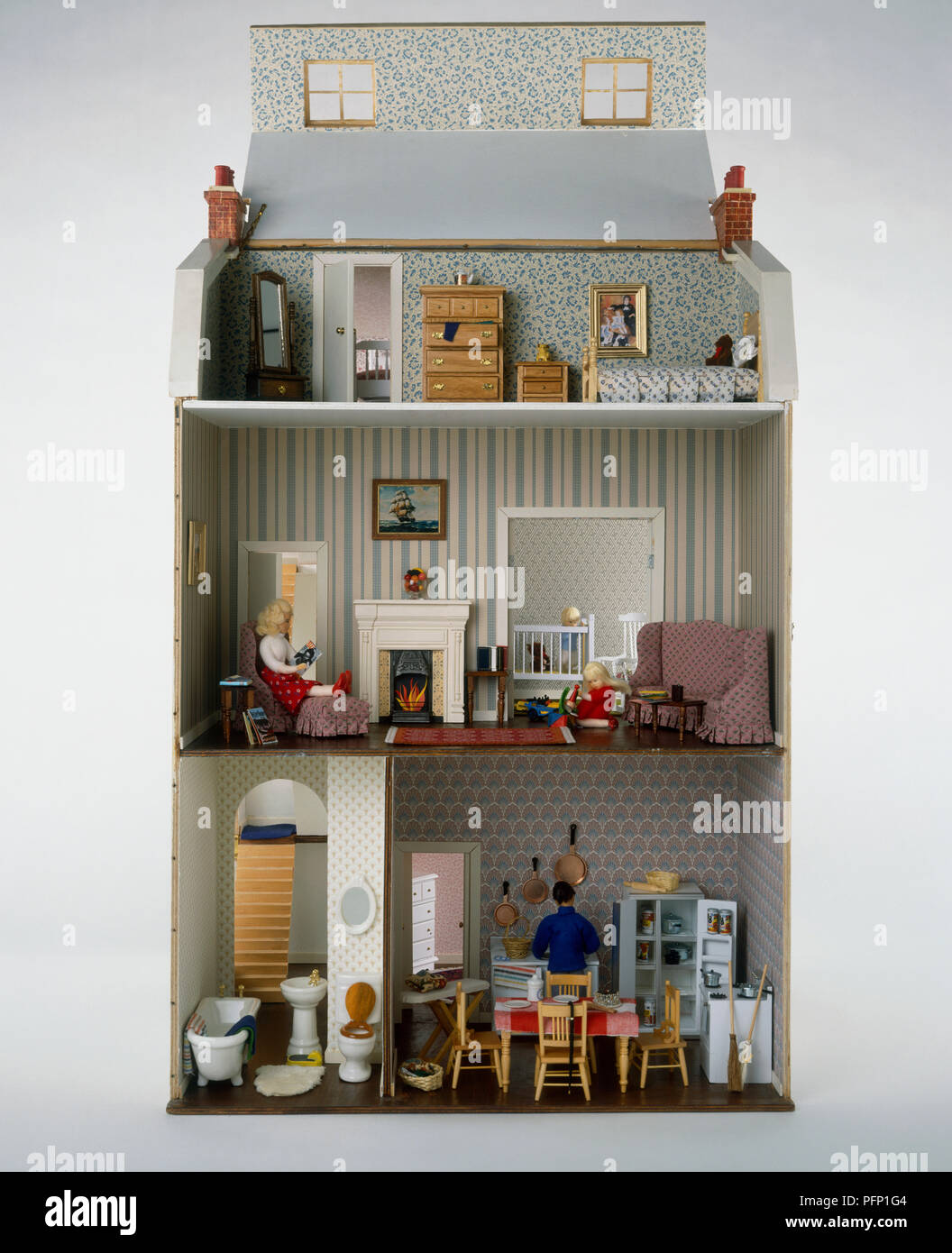 Doll's house Stock Photohttps://www.alamy.com/image-license-details/?v=1https://www.alamy.com/dolls-house-image216228436.html
Doll's house Stock Photohttps://www.alamy.com/image-license-details/?v=1https://www.alamy.com/dolls-house-image216228436.htmlRMPFP1G4–Doll's house
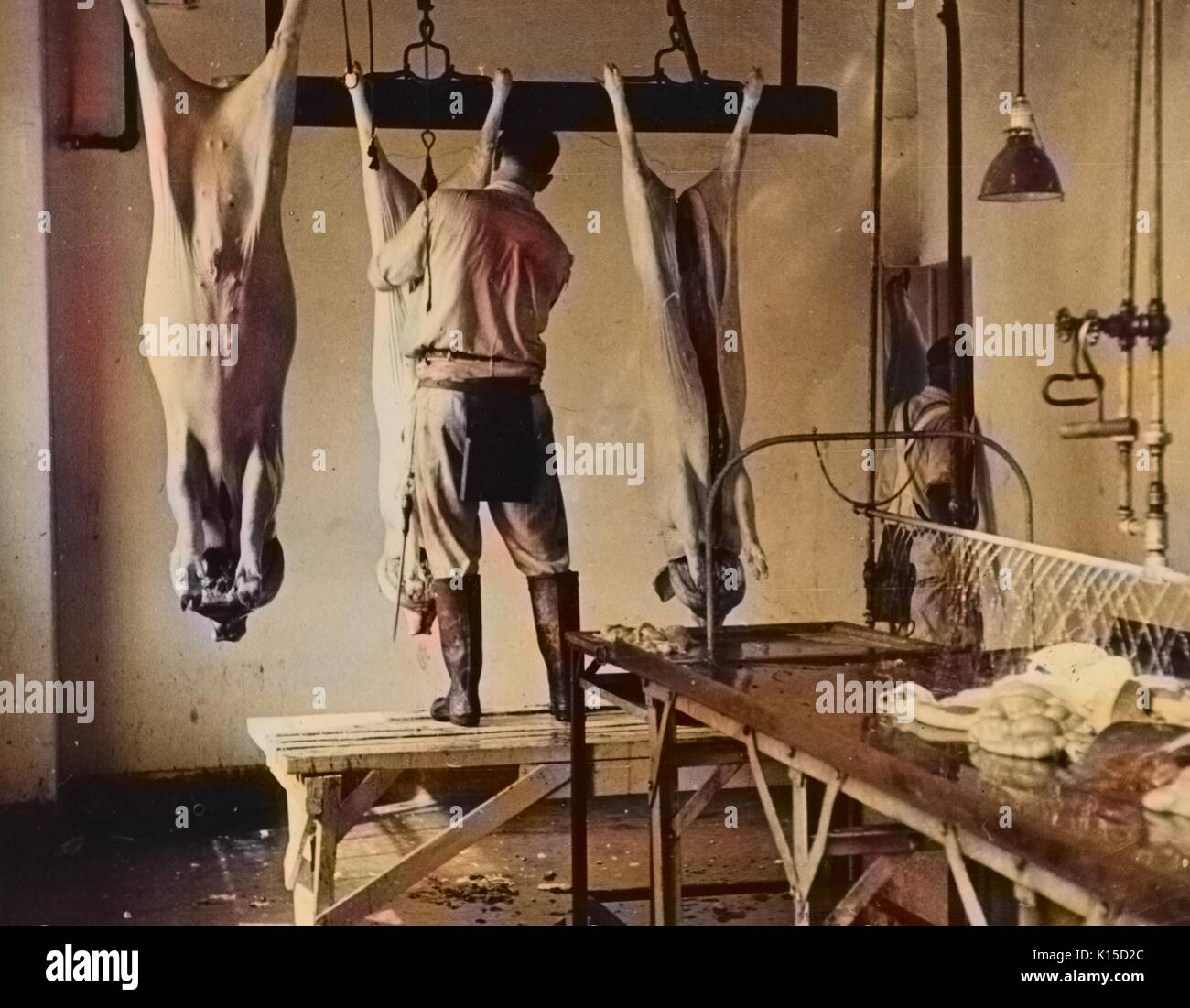 Work in slaughter house in the meat section at the experimental farm of the United States Department of Agriculture, Beltsville, Maryland, 1935. From the New York Public Library. Note: Image has been digitally colorized using a modern process. Colors may not be period-accurate. Stock Photohttps://www.alamy.com/image-license-details/?v=1https://www.alamy.com/work-in-slaughter-house-in-the-meat-section-at-the-experimental-farm-image155627988.html
Work in slaughter house in the meat section at the experimental farm of the United States Department of Agriculture, Beltsville, Maryland, 1935. From the New York Public Library. Note: Image has been digitally colorized using a modern process. Colors may not be period-accurate. Stock Photohttps://www.alamy.com/image-license-details/?v=1https://www.alamy.com/work-in-slaughter-house-in-the-meat-section-at-the-experimental-farm-image155627988.htmlRMK15D2C–Work in slaughter house in the meat section at the experimental farm of the United States Department of Agriculture, Beltsville, Maryland, 1935. From the New York Public Library. Note: Image has been digitally colorized using a modern process. Colors may not be period-accurate.
 . English: Cross-section of the opera house at the Leine Palace with a view of the stage Deutsch: Querschnitt des Opernhauses am Leineschloss mit Blick zur Bühne . 1746. Hannover Opernhaus Profil 01 Stock Photohttps://www.alamy.com/image-license-details/?v=1https://www.alamy.com/english-cross-section-of-the-opera-house-at-the-leine-palace-with-a-view-of-the-stage-deutsch-querschnitt-des-opernhauses-am-leineschloss-mit-blick-zur-bhne-1746-hannover-opernhaus-profil-01-image184852696.html
. English: Cross-section of the opera house at the Leine Palace with a view of the stage Deutsch: Querschnitt des Opernhauses am Leineschloss mit Blick zur Bühne . 1746. Hannover Opernhaus Profil 01 Stock Photohttps://www.alamy.com/image-license-details/?v=1https://www.alamy.com/english-cross-section-of-the-opera-house-at-the-leine-palace-with-a-view-of-the-stage-deutsch-querschnitt-des-opernhauses-am-leineschloss-mit-blick-zur-bhne-1746-hannover-opernhaus-profil-01-image184852696.htmlRMMMMNE0–. English: Cross-section of the opera house at the Leine Palace with a view of the stage Deutsch: Querschnitt des Opernhauses am Leineschloss mit Blick zur Bühne . 1746. Hannover Opernhaus Profil 01
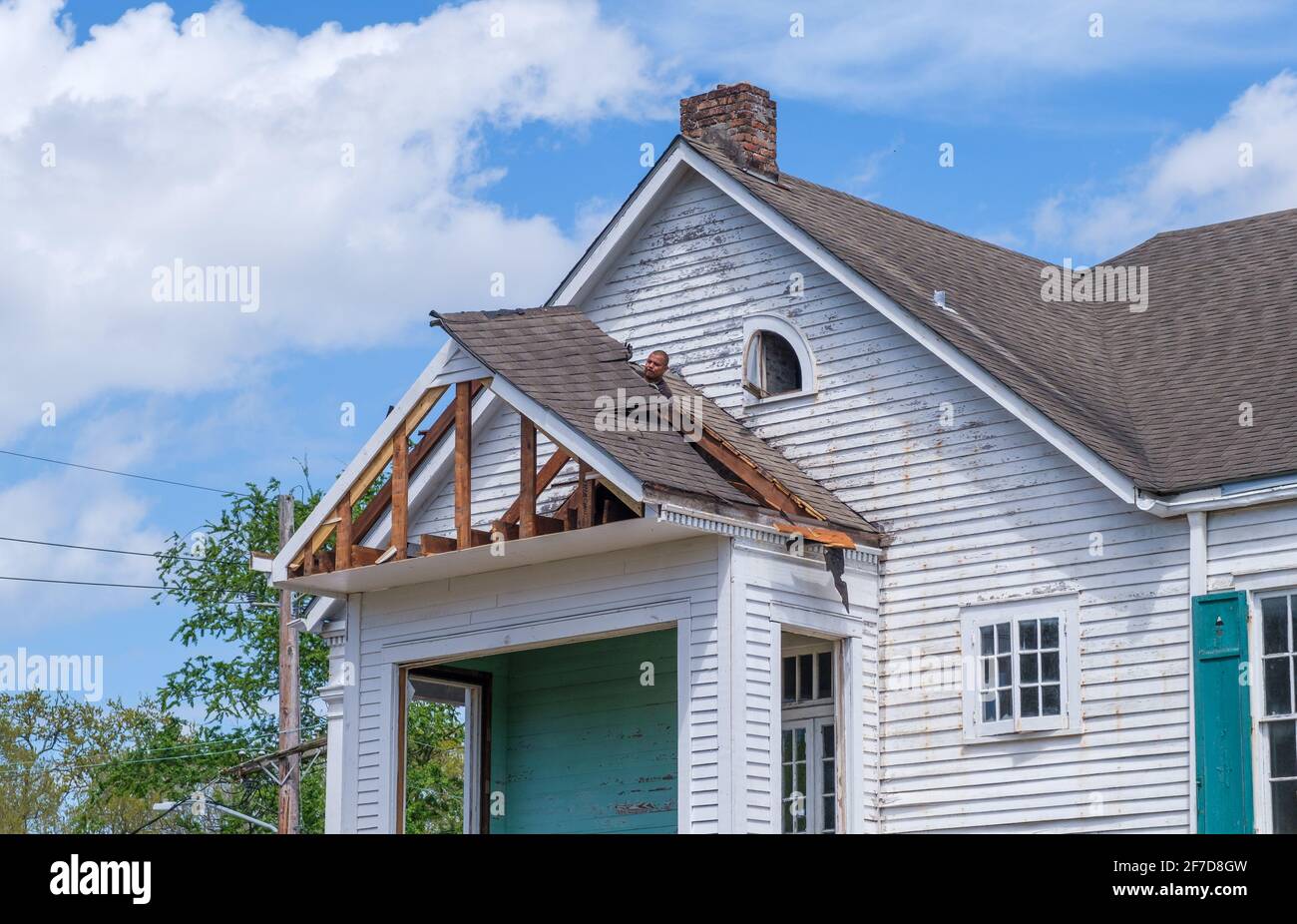 NEW ORLEANS, LA, USA - MARCH 22, 2021: Worker's head pokes through the roof as he's demolishing section of house in preparation for remodeling Stock Photohttps://www.alamy.com/image-license-details/?v=1https://www.alamy.com/new-orleans-la-usa-march-22-2021-workers-head-pokes-through-the-roof-as-hes-demolishing-section-of-house-in-preparation-for-remodeling-image417643545.html
NEW ORLEANS, LA, USA - MARCH 22, 2021: Worker's head pokes through the roof as he's demolishing section of house in preparation for remodeling Stock Photohttps://www.alamy.com/image-license-details/?v=1https://www.alamy.com/new-orleans-la-usa-march-22-2021-workers-head-pokes-through-the-roof-as-hes-demolishing-section-of-house-in-preparation-for-remodeling-image417643545.htmlRF2F7D8GW–NEW ORLEANS, LA, USA - MARCH 22, 2021: Worker's head pokes through the roof as he's demolishing section of house in preparation for remodeling
 Le Corbusier. Citrohan House 1922. Plans and section Stock Photohttps://www.alamy.com/image-license-details/?v=1https://www.alamy.com/le-corbusier-citrohan-house-1922-plans-and-section-image268839168.html
Le Corbusier. Citrohan House 1922. Plans and section Stock Photohttps://www.alamy.com/image-license-details/?v=1https://www.alamy.com/le-corbusier-citrohan-house-1922-plans-and-section-image268839168.htmlRMWHAK2T–Le Corbusier. Citrohan House 1922. Plans and section
 Section of house, 'Cliff Palace, Mesa Verde National Park,' Colorado, 1941. Stock Photohttps://www.alamy.com/image-license-details/?v=1https://www.alamy.com/stock-photo-section-of-house-cliff-palace-mesa-verde-national-park-colorado-1941-54684356.html
Section of house, 'Cliff Palace, Mesa Verde National Park,' Colorado, 1941. Stock Photohttps://www.alamy.com/image-license-details/?v=1https://www.alamy.com/stock-photo-section-of-house-cliff-palace-mesa-verde-national-park-colorado-1941-54684356.htmlRMD4Y2CM–Section of house, 'Cliff Palace, Mesa Verde National Park,' Colorado, 1941.
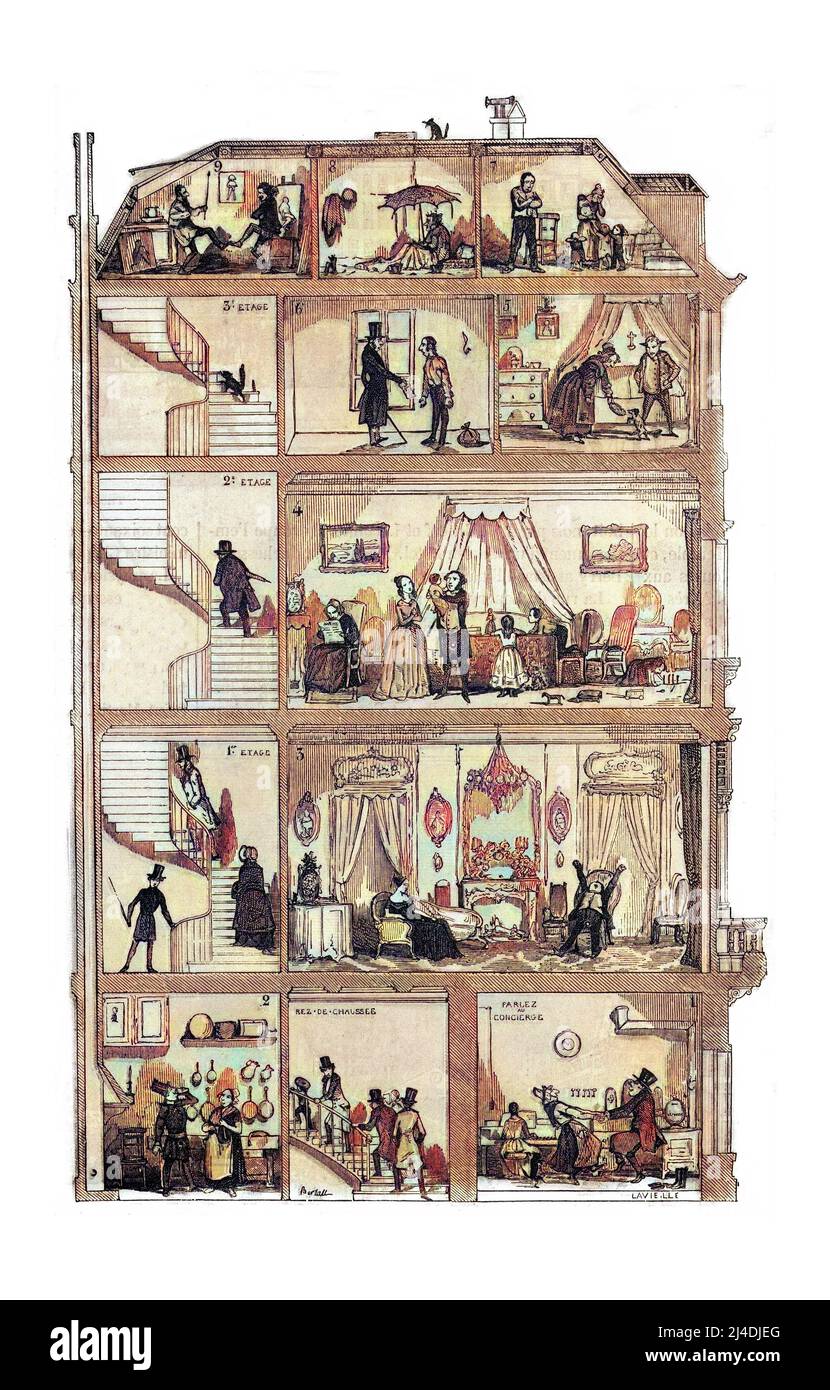 Logement a Paris - Cross-section of a Parisian house 1885 - Coupe transversale d'une maison a Paris - Coupe transversale d'un immeuble parisien (Haussmannien) representant les differentes classes sociales francaises : les cinq etages du monde parisien - Stock Photohttps://www.alamy.com/image-license-details/?v=1https://www.alamy.com/logement-a-paris-cross-section-of-a-parisian-house-1885-coupe-transversale-dune-maison-a-paris-coupe-transversale-dun-immeuble-parisien-haussmannien-representant-les-differentes-classes-sociales-francaises-les-cinq-etages-du-monde-parisien-image467438456.html
Logement a Paris - Cross-section of a Parisian house 1885 - Coupe transversale d'une maison a Paris - Coupe transversale d'un immeuble parisien (Haussmannien) representant les differentes classes sociales francaises : les cinq etages du monde parisien - Stock Photohttps://www.alamy.com/image-license-details/?v=1https://www.alamy.com/logement-a-paris-cross-section-of-a-parisian-house-1885-coupe-transversale-dune-maison-a-paris-coupe-transversale-dun-immeuble-parisien-haussmannien-representant-les-differentes-classes-sociales-francaises-les-cinq-etages-du-monde-parisien-image467438456.htmlRM2J4DJEG–Logement a Paris - Cross-section of a Parisian house 1885 - Coupe transversale d'une maison a Paris - Coupe transversale d'un immeuble parisien (Haussmannien) representant les differentes classes sociales francaises : les cinq etages du monde parisien -
 House cross section with room interiors and people, domestic lifestyle concept Stock Vectorhttps://www.alamy.com/image-license-details/?v=1https://www.alamy.com/stock-photo-house-cross-section-with-room-interiors-and-people-domestic-lifestyle-123539344.html
House cross section with room interiors and people, domestic lifestyle concept Stock Vectorhttps://www.alamy.com/image-license-details/?v=1https://www.alamy.com/stock-photo-house-cross-section-with-room-interiors-and-people-domestic-lifestyle-123539344.htmlRFH4YKKC–House cross section with room interiors and people, domestic lifestyle concept
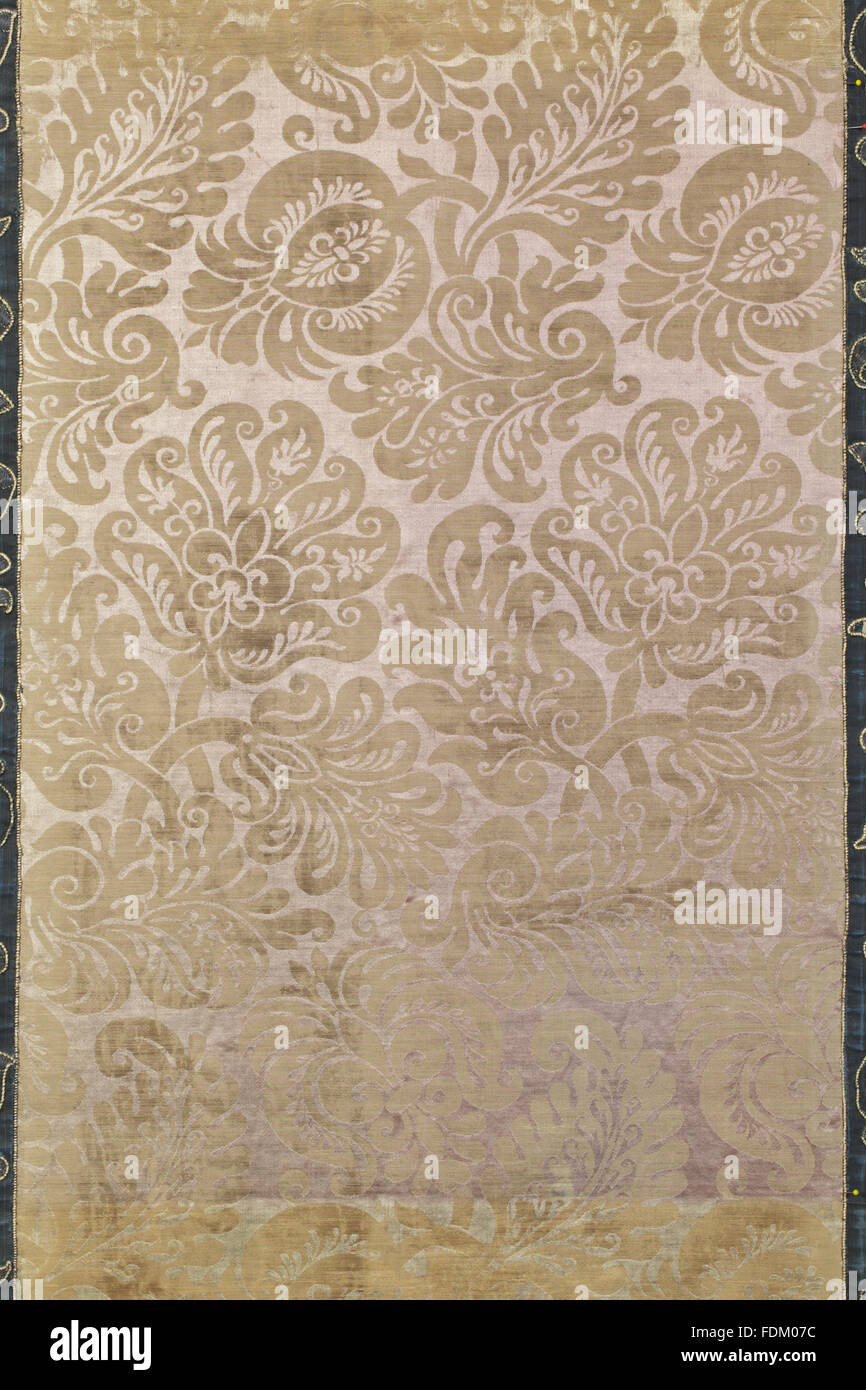 The Queen's Antechamber at Ham House, Surrey. Section of the north wall-hanging showing the Dysart pattern on the least faded section of the central damask panel which was a bright pink and drab two-tone silk and linen fabric, now faded to paler colours. Stock Photohttps://www.alamy.com/image-license-details/?v=1https://www.alamy.com/stock-photo-the-queens-antechamber-at-ham-house-surrey-section-of-the-north-wall-94481616.html
The Queen's Antechamber at Ham House, Surrey. Section of the north wall-hanging showing the Dysart pattern on the least faded section of the central damask panel which was a bright pink and drab two-tone silk and linen fabric, now faded to paler colours. Stock Photohttps://www.alamy.com/image-license-details/?v=1https://www.alamy.com/stock-photo-the-queens-antechamber-at-ham-house-surrey-section-of-the-north-wall-94481616.htmlRMFDM07C–The Queen's Antechamber at Ham House, Surrey. Section of the north wall-hanging showing the Dysart pattern on the least faded section of the central damask panel which was a bright pink and drab two-tone silk and linen fabric, now faded to paler colours.
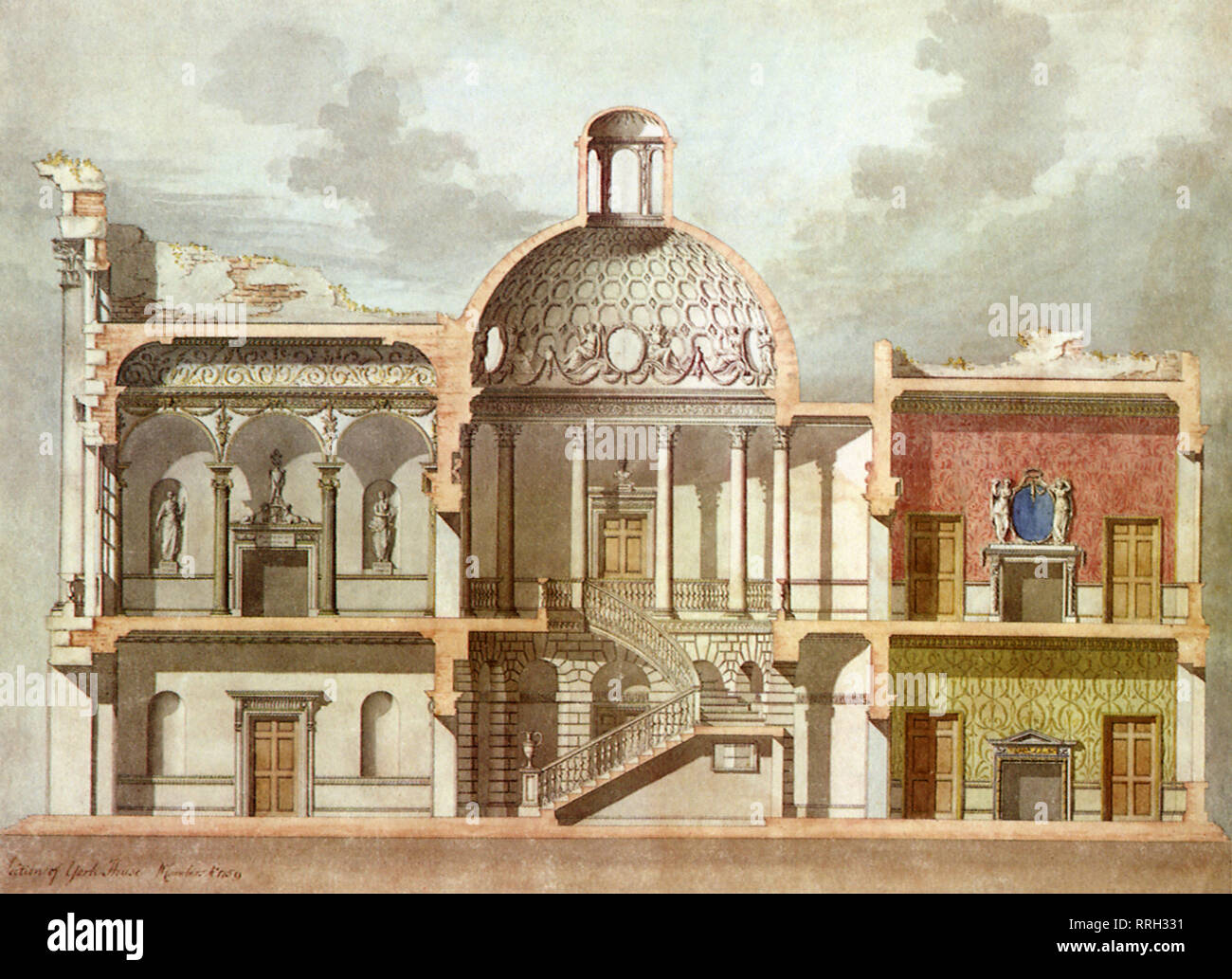 Section of York House, Pall Mall, London. Stock Photohttps://www.alamy.com/image-license-details/?v=1https://www.alamy.com/section-of-york-house-pall-mall-london-image238247493.html
Section of York House, Pall Mall, London. Stock Photohttps://www.alamy.com/image-license-details/?v=1https://www.alamy.com/section-of-york-house-pall-mall-london-image238247493.htmlRMRRH331–Section of York House, Pall Mall, London.
 Schjerfbeck, Helene, Sketch book, 1876, drawing, 9.2 cm x 13.7 cm, section: Männynlatva, house, the goose and the stone. Marked: F.g.v., timing:, Helena Sofia Helene Schjerfbeck 1862 – 1946, Finnish modernist painter, known for her realist works, self-portraits, landscapes and still lifes, finland Stock Photohttps://www.alamy.com/image-license-details/?v=1https://www.alamy.com/schjerfbeck-helene-sketch-book-1876-drawing-92-cm-x-137-cm-section-mnnynlatva-house-the-goose-and-the-stone-marked-fgv-timing-helena-sofia-helene-schjerfbeck-1862-1946-finnish-modernist-painter-known-for-her-realist-works-self-portraits-landscapes-and-still-lifes-finland-image631133385.html
Schjerfbeck, Helene, Sketch book, 1876, drawing, 9.2 cm x 13.7 cm, section: Männynlatva, house, the goose and the stone. Marked: F.g.v., timing:, Helena Sofia Helene Schjerfbeck 1862 – 1946, Finnish modernist painter, known for her realist works, self-portraits, landscapes and still lifes, finland Stock Photohttps://www.alamy.com/image-license-details/?v=1https://www.alamy.com/schjerfbeck-helene-sketch-book-1876-drawing-92-cm-x-137-cm-section-mnnynlatva-house-the-goose-and-the-stone-marked-fgv-timing-helena-sofia-helene-schjerfbeck-1862-1946-finnish-modernist-painter-known-for-her-realist-works-self-portraits-landscapes-and-still-lifes-finland-image631133385.htmlRM2YJPH21–Schjerfbeck, Helene, Sketch book, 1876, drawing, 9.2 cm x 13.7 cm, section: Männynlatva, house, the goose and the stone. Marked: F.g.v., timing:, Helena Sofia Helene Schjerfbeck 1862 – 1946, Finnish modernist painter, known for her realist works, self-portraits, landscapes and still lifes, finland
 Cross-section view of a tropical plant and orchid house. Date: circa 1870 Stock Photohttps://www.alamy.com/image-license-details/?v=1https://www.alamy.com/stock-photo-cross-section-view-of-a-tropical-plant-and-orchid-house-date-circa-105252822.html
Cross-section view of a tropical plant and orchid house. Date: circa 1870 Stock Photohttps://www.alamy.com/image-license-details/?v=1https://www.alamy.com/stock-photo-cross-section-view-of-a-tropical-plant-and-orchid-house-date-circa-105252822.htmlRMG36K1A–Cross-section view of a tropical plant and orchid house. Date: circa 1870
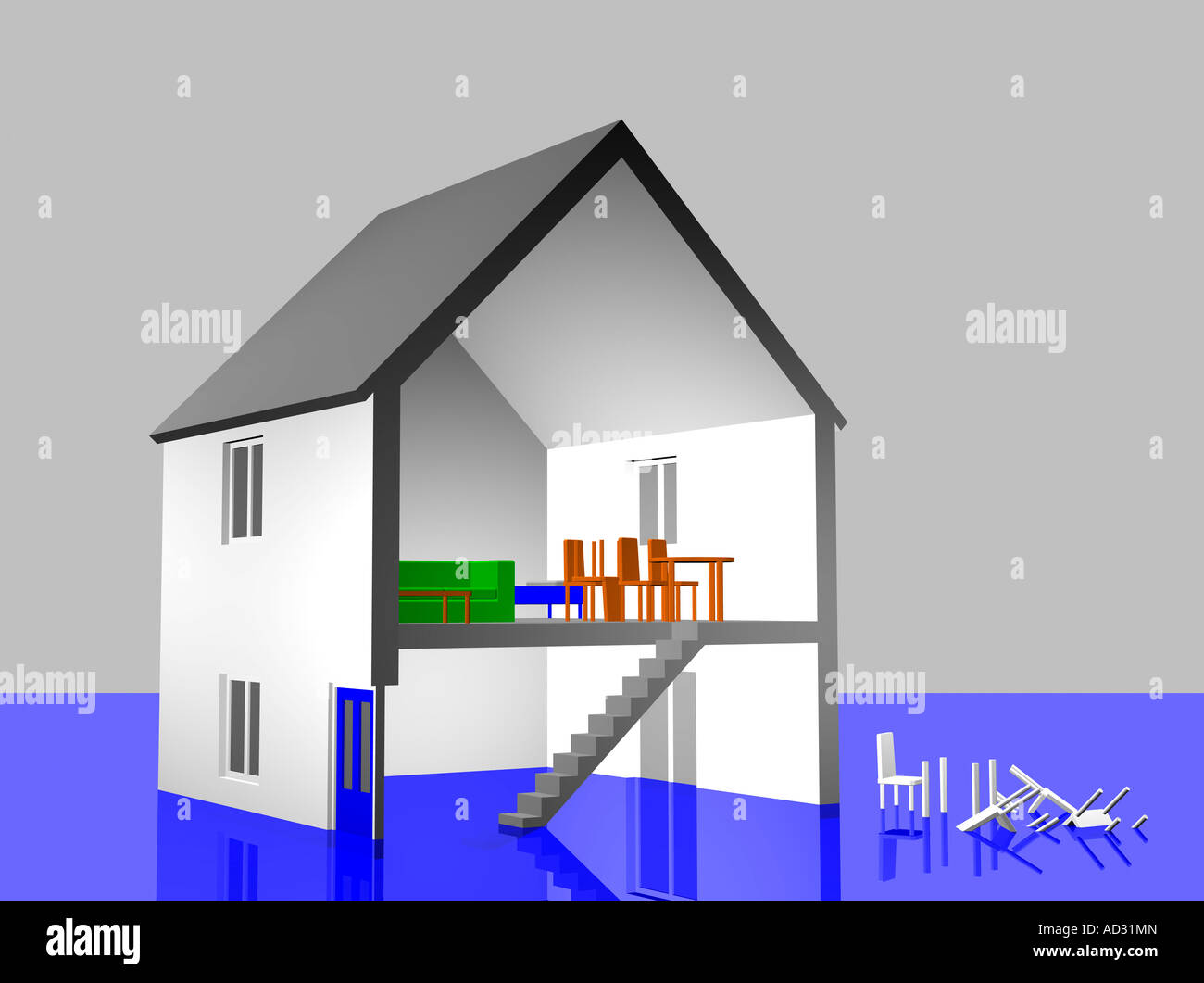 CGI image showing cutaway section of house in flood water Stock Photohttps://www.alamy.com/image-license-details/?v=1https://www.alamy.com/stock-photo-cgi-image-showing-cutaway-section-of-house-in-flood-water-13287812.html
CGI image showing cutaway section of house in flood water Stock Photohttps://www.alamy.com/image-license-details/?v=1https://www.alamy.com/stock-photo-cgi-image-showing-cutaway-section-of-house-in-flood-water-13287812.htmlRFAD31MN–CGI image showing cutaway section of house in flood water
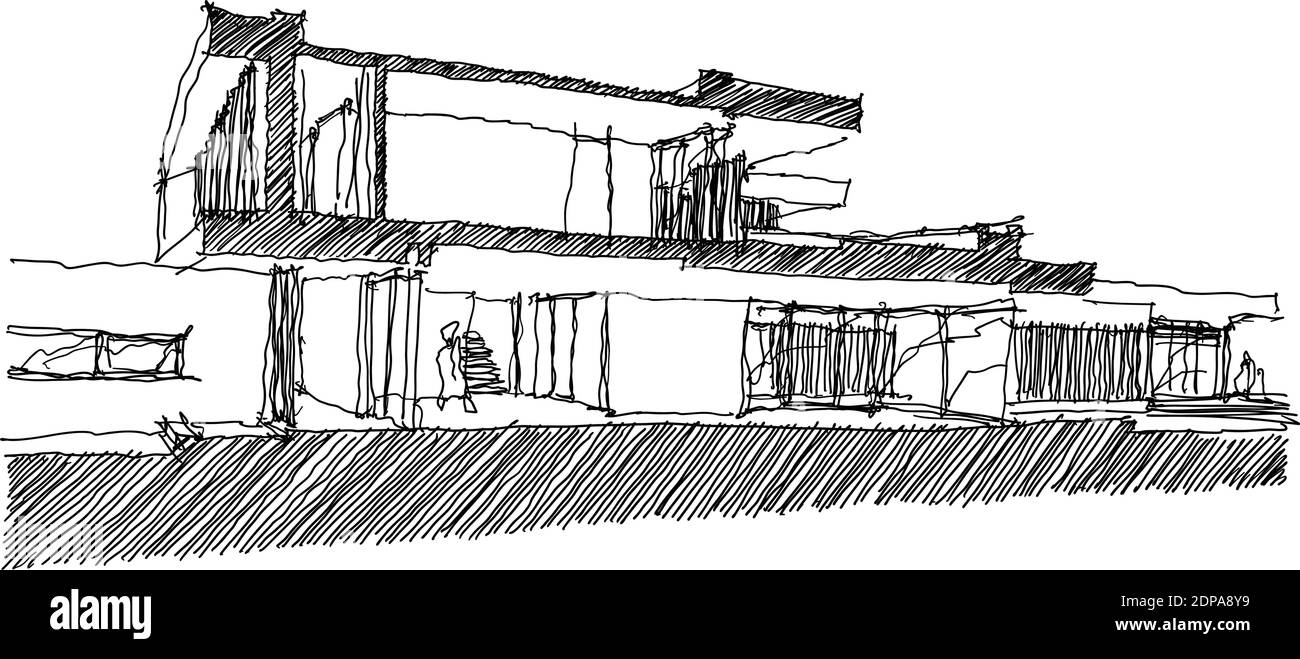 hand drawn architectural sketch of section of modern two story detached house with flat roof and people around Stock Vectorhttps://www.alamy.com/image-license-details/?v=1https://www.alamy.com/hand-drawn-architectural-sketch-of-section-of-modern-two-story-detached-house-with-flat-roof-and-people-around-image392377085.html
hand drawn architectural sketch of section of modern two story detached house with flat roof and people around Stock Vectorhttps://www.alamy.com/image-license-details/?v=1https://www.alamy.com/hand-drawn-architectural-sketch-of-section-of-modern-two-story-detached-house-with-flat-roof-and-people-around-image392377085.htmlRF2DPA8Y9–hand drawn architectural sketch of section of modern two story detached house with flat roof and people around
 Section of house, Cliff Palace, Mesa Verde National Park, Colorado, 1941., 1941 Stock Photohttps://www.alamy.com/image-license-details/?v=1https://www.alamy.com/section-of-house-cliff-palace-mesa-verde-national-park-colorado-1941-1941-image262025591.html
Section of house, Cliff Palace, Mesa Verde National Park, Colorado, 1941., 1941 Stock Photohttps://www.alamy.com/image-license-details/?v=1https://www.alamy.com/section-of-house-cliff-palace-mesa-verde-national-park-colorado-1941-1941-image262025591.htmlRMW6888R–Section of house, Cliff Palace, Mesa Verde National Park, Colorado, 1941., 1941
 Drawing, Elevation and Cross-Section of an Opera House; Architect: Christian Francis Rosborg (1881 – 1953); USA; pen and ink, brush and watercolor, graphite on paper; 81.4 x 52.9 cm (32 1/16 x 20 13/16 in.) Stock Photohttps://www.alamy.com/image-license-details/?v=1https://www.alamy.com/drawing-elevation-and-cross-section-of-an-opera-house-architect-christian-francis-rosborg-1881-1953-usa-pen-and-ink-brush-and-watercolor-graphite-on-paper-814-x-529-cm-32-116-x-20-1316-in-image546108134.html
Drawing, Elevation and Cross-Section of an Opera House; Architect: Christian Francis Rosborg (1881 – 1953); USA; pen and ink, brush and watercolor, graphite on paper; 81.4 x 52.9 cm (32 1/16 x 20 13/16 in.) Stock Photohttps://www.alamy.com/image-license-details/?v=1https://www.alamy.com/drawing-elevation-and-cross-section-of-an-opera-house-architect-christian-francis-rosborg-1881-1953-usa-pen-and-ink-brush-and-watercolor-graphite-on-paper-814-x-529-cm-32-116-x-20-1316-in-image546108134.htmlRM2PMDADX–Drawing, Elevation and Cross-Section of an Opera House; Architect: Christian Francis Rosborg (1881 – 1953); USA; pen and ink, brush and watercolor, graphite on paper; 81.4 x 52.9 cm (32 1/16 x 20 13/16 in.)
 Shelly Russell in her loft conversion house January 1999in Brixton for the Property Section Stock Photohttps://www.alamy.com/image-license-details/?v=1https://www.alamy.com/shelly-russell-in-her-loft-conversion-house-january-1999in-brixton-for-the-property-section-image425693917.html
Shelly Russell in her loft conversion house January 1999in Brixton for the Property Section Stock Photohttps://www.alamy.com/image-license-details/?v=1https://www.alamy.com/shelly-russell-in-her-loft-conversion-house-january-1999in-brixton-for-the-property-section-image425693917.htmlRM2FMG0X5–Shelly Russell in her loft conversion house January 1999in Brixton for the Property Section
 Section through Dome, New Parliament House, Berlin; George Gilbert Scott, 1875 Stock Photohttps://www.alamy.com/image-license-details/?v=1https://www.alamy.com/stock-photo-section-through-dome-new-parliament-house-berlin-george-gilbert-scott-115145525.html
Section through Dome, New Parliament House, Berlin; George Gilbert Scott, 1875 Stock Photohttps://www.alamy.com/image-license-details/?v=1https://www.alamy.com/stock-photo-section-through-dome-new-parliament-house-berlin-george-gilbert-scott-115145525.htmlRMGK9985–Section through Dome, New Parliament House, Berlin; George Gilbert Scott, 1875
 Home Secretary John Reid watches as a section of House Block 5 which is the new wing of the High Down Prison in Sutton, Surrey. Stock Photohttps://www.alamy.com/image-license-details/?v=1https://www.alamy.com/stock-photo-home-secretary-john-reid-watches-as-a-section-of-house-block-5-which-109226598.html
Home Secretary John Reid watches as a section of House Block 5 which is the new wing of the High Down Prison in Sutton, Surrey. Stock Photohttps://www.alamy.com/image-license-details/?v=1https://www.alamy.com/stock-photo-home-secretary-john-reid-watches-as-a-section-of-house-block-5-which-109226598.htmlRMG9KKHX–Home Secretary John Reid watches as a section of House Block 5 which is the new wing of the High Down Prison in Sutton, Surrey.
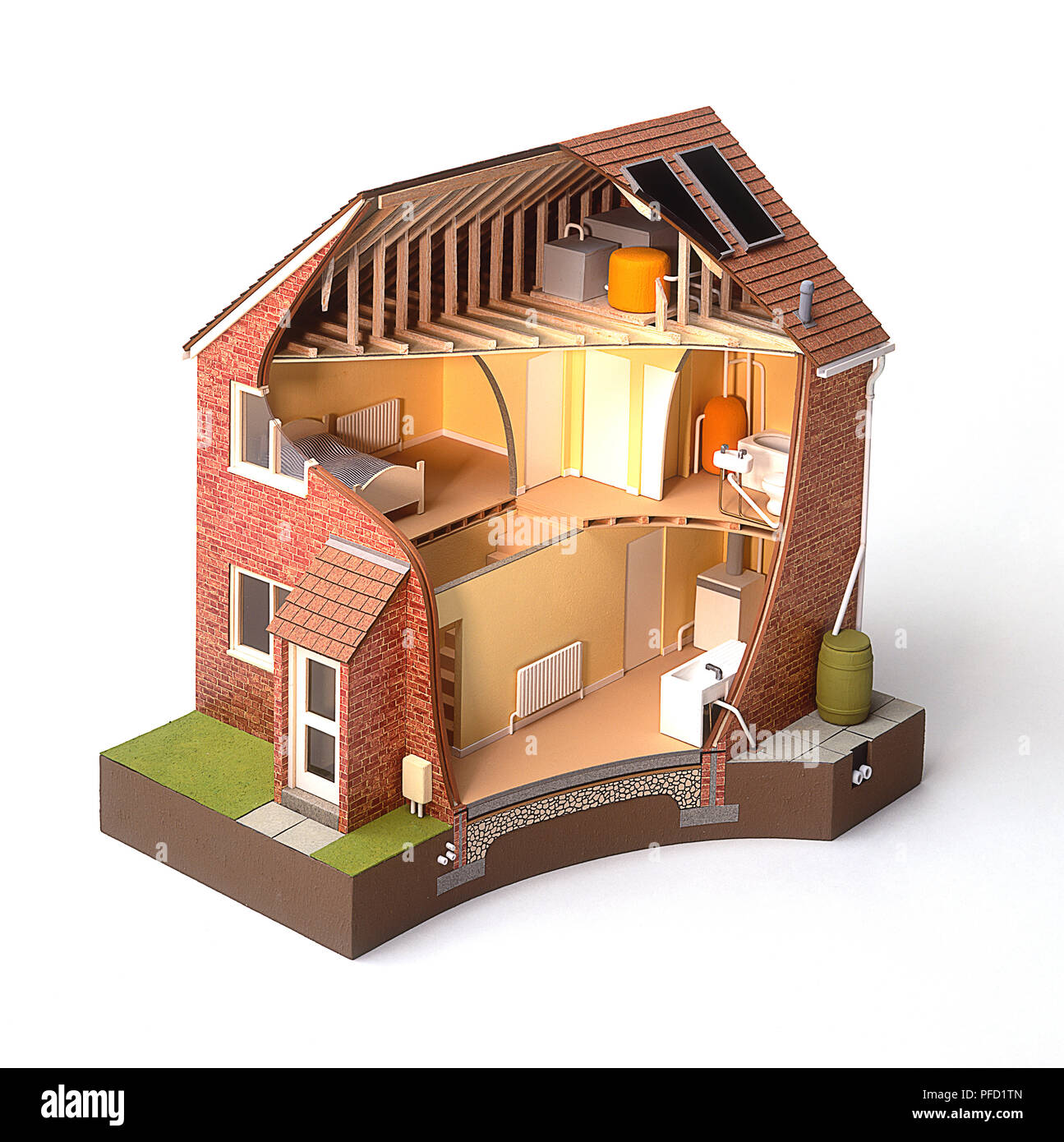 Cross-section model of residential building Stock Photohttps://www.alamy.com/image-license-details/?v=1https://www.alamy.com/cross-section-model-of-residential-building-image216031109.html
Cross-section model of residential building Stock Photohttps://www.alamy.com/image-license-details/?v=1https://www.alamy.com/cross-section-model-of-residential-building-image216031109.htmlRMPFD1TN–Cross-section model of residential building
 Historical church steeple in contrast to modern architecture in Ebingen, Albstadt, Baden-Württemberg, Germany. Stock Photohttps://www.alamy.com/image-license-details/?v=1https://www.alamy.com/historical-church-steeple-in-contrast-to-modern-architecture-in-ebingen-albstadt-baden-wrttemberg-germany-image465874713.html
Historical church steeple in contrast to modern architecture in Ebingen, Albstadt, Baden-Württemberg, Germany. Stock Photohttps://www.alamy.com/image-license-details/?v=1https://www.alamy.com/historical-church-steeple-in-contrast-to-modern-architecture-in-ebingen-albstadt-baden-wrttemberg-germany-image465874713.htmlRF2J1XBXH–Historical church steeple in contrast to modern architecture in Ebingen, Albstadt, Baden-Württemberg, Germany.
 . English: Drawing, Le Castel D'Orgeval au Parc de Beausejour, no. 6, 1904 . English: Design for the principal facade of the private house of Mr. Laurent; rough stone and brick indicated in drawing; mansard-type roof covers main section of house; canopy over main entrance, smaller doorway, left, seen through archway. Scale noted throughout drawing. . 1904 106 Drawing, Le Castel D'Orgeval au Parc de Beausejour, no. 6, 1904 (CH 18384909-2) Stock Photohttps://www.alamy.com/image-license-details/?v=1https://www.alamy.com/english-drawing-le-castel-dorgeval-au-parc-de-beausejour-no-6-1904-english-design-for-the-principal-facade-of-the-private-house-of-mr-laurent-rough-stone-and-brick-indicated-in-drawing-mansard-type-roof-covers-main-section-of-house-canopy-over-main-entrance-smaller-doorway-left-seen-through-archway-scale-noted-throughout-drawing-1904-106-drawing-le-castel-dorgeval-au-parc-de-beausejour-no-6-1904-ch-18384909-2-image207936968.html
. English: Drawing, Le Castel D'Orgeval au Parc de Beausejour, no. 6, 1904 . English: Design for the principal facade of the private house of Mr. Laurent; rough stone and brick indicated in drawing; mansard-type roof covers main section of house; canopy over main entrance, smaller doorway, left, seen through archway. Scale noted throughout drawing. . 1904 106 Drawing, Le Castel D'Orgeval au Parc de Beausejour, no. 6, 1904 (CH 18384909-2) Stock Photohttps://www.alamy.com/image-license-details/?v=1https://www.alamy.com/english-drawing-le-castel-dorgeval-au-parc-de-beausejour-no-6-1904-english-design-for-the-principal-facade-of-the-private-house-of-mr-laurent-rough-stone-and-brick-indicated-in-drawing-mansard-type-roof-covers-main-section-of-house-canopy-over-main-entrance-smaller-doorway-left-seen-through-archway-scale-noted-throughout-drawing-1904-106-drawing-le-castel-dorgeval-au-parc-de-beausejour-no-6-1904-ch-18384909-2-image207936968.htmlRMP289M8–. English: Drawing, Le Castel D'Orgeval au Parc de Beausejour, no. 6, 1904 . English: Design for the principal facade of the private house of Mr. Laurent; rough stone and brick indicated in drawing; mansard-type roof covers main section of house; canopy over main entrance, smaller doorway, left, seen through archway. Scale noted throughout drawing. . 1904 106 Drawing, Le Castel D'Orgeval au Parc de Beausejour, no. 6, 1904 (CH 18384909-2)
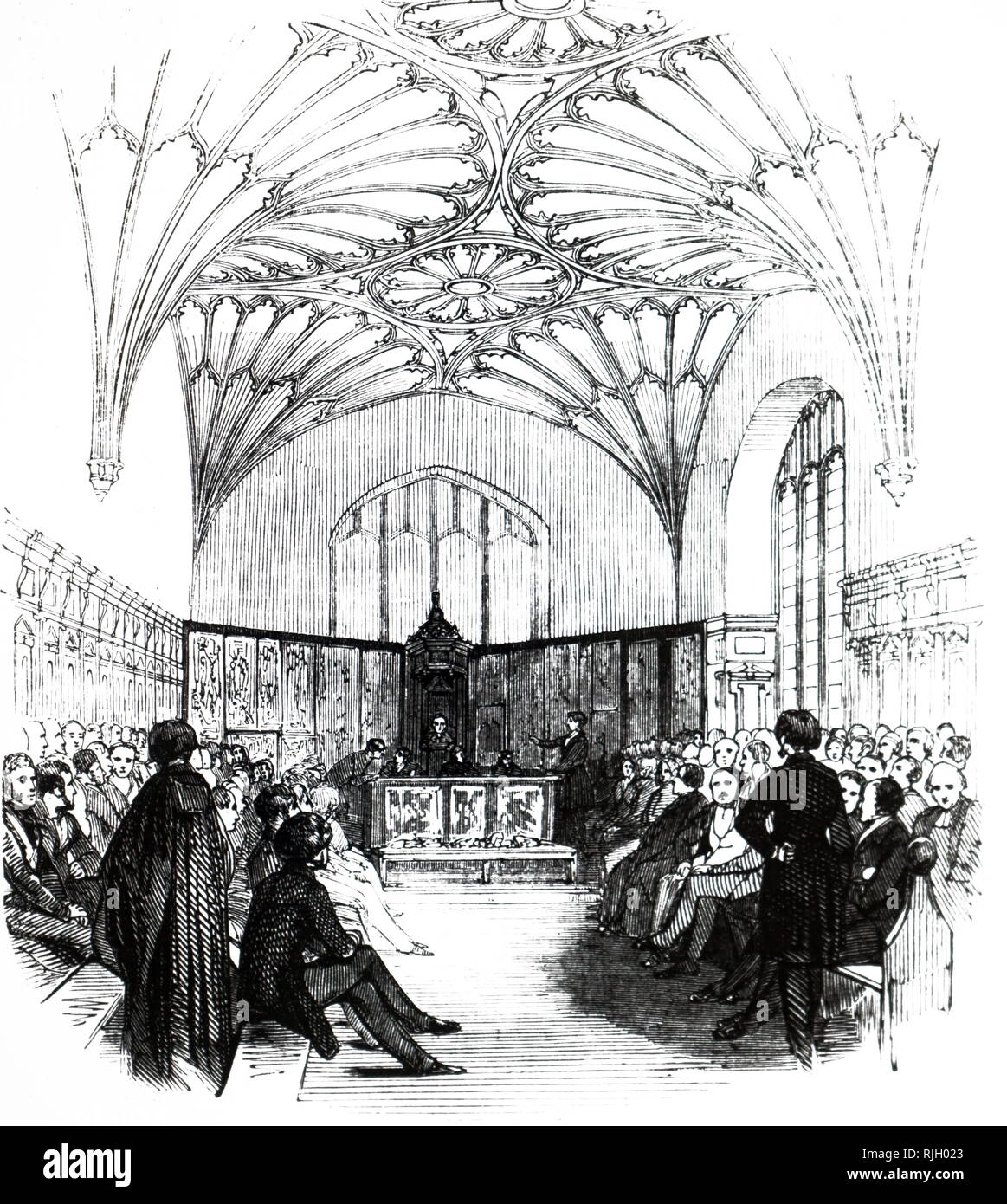 An engraving depicting a meeting of the Geological Section of the British Association in the Convocation House, Oxford. Dated 19th century Stock Photohttps://www.alamy.com/image-license-details/?v=1https://www.alamy.com/an-engraving-depicting-a-meeting-of-the-geological-section-of-the-british-association-in-the-convocation-house-oxford-dated-19th-century-image235171835.html
An engraving depicting a meeting of the Geological Section of the British Association in the Convocation House, Oxford. Dated 19th century Stock Photohttps://www.alamy.com/image-license-details/?v=1https://www.alamy.com/an-engraving-depicting-a-meeting-of-the-geological-section-of-the-british-association-in-the-convocation-house-oxford-dated-19th-century-image235171835.htmlRMRJH023–An engraving depicting a meeting of the Geological Section of the British Association in the Convocation House, Oxford. Dated 19th century
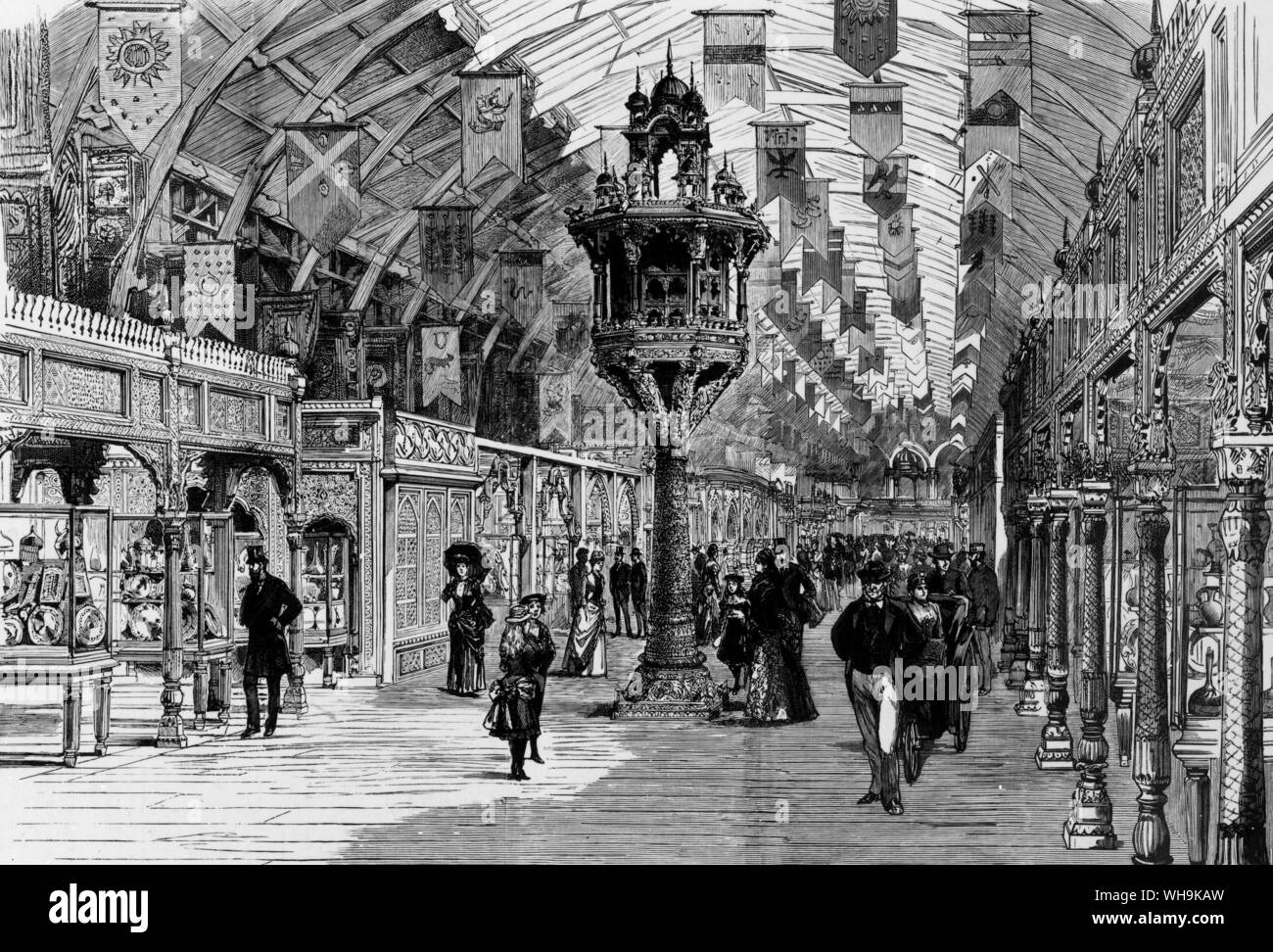 The Indian section of the colonial and indian exhibition - the Middle Court with Pigeon House. May 13th 1886. Stock Photohttps://www.alamy.com/image-license-details/?v=1https://www.alamy.com/the-indian-section-of-the-colonial-and-indian-exhibition-the-middle-court-with-pigeon-house-may-13th-1886-image268817441.html
The Indian section of the colonial and indian exhibition - the Middle Court with Pigeon House. May 13th 1886. Stock Photohttps://www.alamy.com/image-license-details/?v=1https://www.alamy.com/the-indian-section-of-the-colonial-and-indian-exhibition-the-middle-court-with-pigeon-house-may-13th-1886-image268817441.htmlRMWH9KAW–The Indian section of the colonial and indian exhibition - the Middle Court with Pigeon House. May 13th 1886.
 Caucasian Construction Contractor Worker Preparing His Tools on the Pickup Cargo Section. Wooden House Building in a Background. Industrial Theme. Stock Photohttps://www.alamy.com/image-license-details/?v=1https://www.alamy.com/caucasian-construction-contractor-worker-preparing-his-tools-on-the-pickup-cargo-section-wooden-house-building-in-a-background-industrial-theme-image401469664.html
Caucasian Construction Contractor Worker Preparing His Tools on the Pickup Cargo Section. Wooden House Building in a Background. Industrial Theme. Stock Photohttps://www.alamy.com/image-license-details/?v=1https://www.alamy.com/caucasian-construction-contractor-worker-preparing-his-tools-on-the-pickup-cargo-section-wooden-house-building-in-a-background-industrial-theme-image401469664.htmlRF2E94EJ8–Caucasian Construction Contractor Worker Preparing His Tools on the Pickup Cargo Section. Wooden House Building in a Background. Industrial Theme.
 Family house cross-section Stock Vectorhttps://www.alamy.com/image-license-details/?v=1https://www.alamy.com/stock-photo-family-house-cross-section-81318981.html
Family house cross-section Stock Vectorhttps://www.alamy.com/image-license-details/?v=1https://www.alamy.com/stock-photo-family-house-cross-section-81318981.htmlRFEM8B59–Family house cross-section
 Modern house cross section with rooms: bedroom, office, bathroom, kitchen, living room, laundry, garage, boiler room Stock Vectorhttps://www.alamy.com/image-license-details/?v=1https://www.alamy.com/stock-photo-modern-house-cross-section-with-rooms-bedroom-office-bathroom-kitchen-123540709.html
Modern house cross section with rooms: bedroom, office, bathroom, kitchen, living room, laundry, garage, boiler room Stock Vectorhttps://www.alamy.com/image-license-details/?v=1https://www.alamy.com/stock-photo-modern-house-cross-section-with-rooms-bedroom-office-bathroom-kitchen-123540709.htmlRFH4YNC5–Modern house cross section with rooms: bedroom, office, bathroom, kitchen, living room, laundry, garage, boiler room
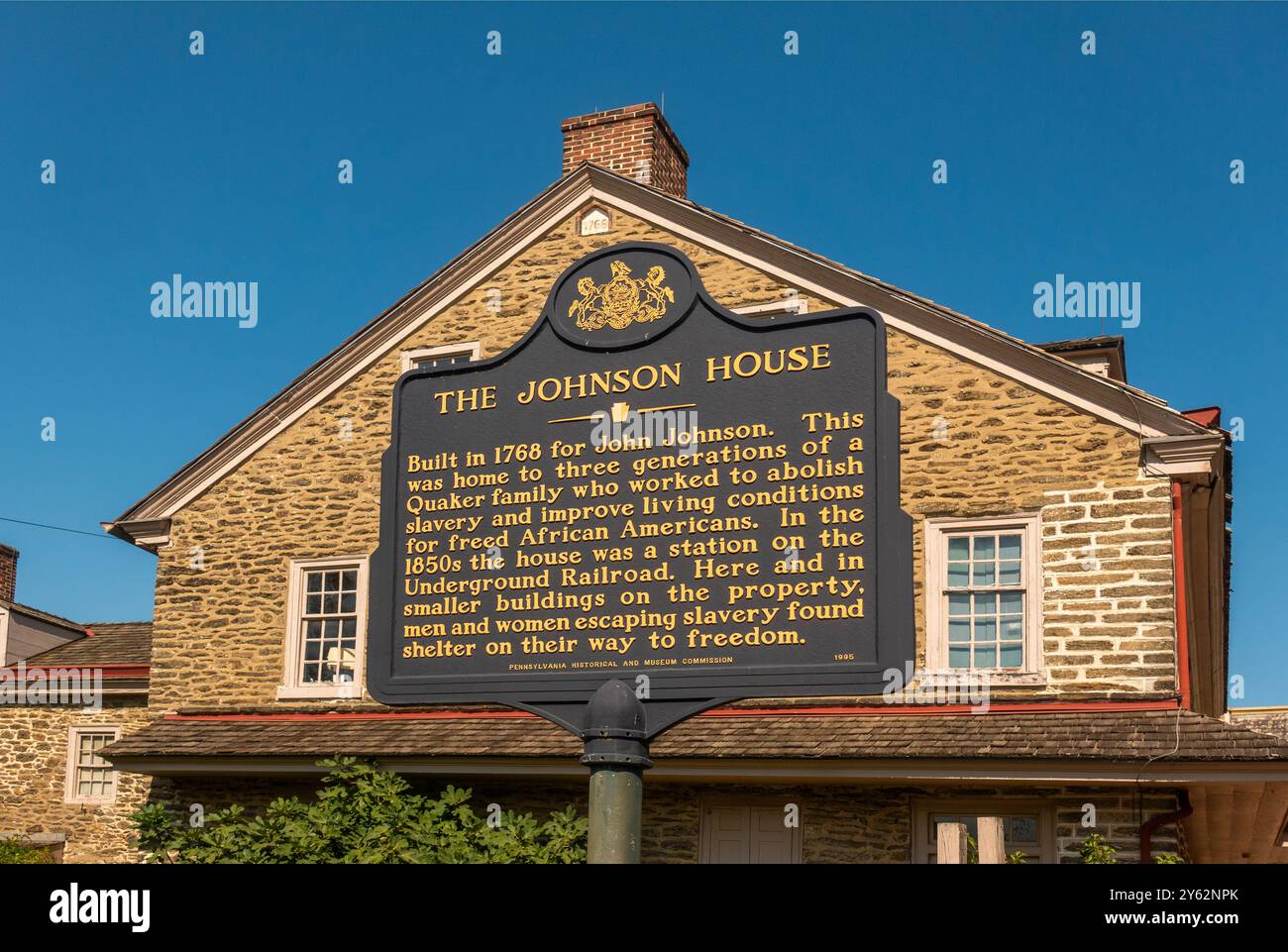 John Johnson house historic site plaque in the Germantown section of Philadelphia PA Stock Photohttps://www.alamy.com/image-license-details/?v=1https://www.alamy.com/john-johnson-house-historic-site-plaque-in-the-germantown-section-of-philadelphia-pa-image623322187.html
John Johnson house historic site plaque in the Germantown section of Philadelphia PA Stock Photohttps://www.alamy.com/image-license-details/?v=1https://www.alamy.com/john-johnson-house-historic-site-plaque-in-the-germantown-section-of-philadelphia-pa-image623322187.htmlRM2Y62NPK–John Johnson house historic site plaque in the Germantown section of Philadelphia PA
 Work in slaughter house in the meat section at the experimental farm of the United States Department of Agriculture, Beltsville, Maryland, 1935. From the New York Public Library. Stock Photohttps://www.alamy.com/image-license-details/?v=1https://www.alamy.com/work-in-slaughter-house-in-the-meat-section-at-the-experimental-farm-image155803251.html
Work in slaughter house in the meat section at the experimental farm of the United States Department of Agriculture, Beltsville, Maryland, 1935. From the New York Public Library. Stock Photohttps://www.alamy.com/image-license-details/?v=1https://www.alamy.com/work-in-slaughter-house-in-the-meat-section-at-the-experimental-farm-image155803251.htmlRMK1DCHR–Work in slaughter house in the meat section at the experimental farm of the United States Department of Agriculture, Beltsville, Maryland, 1935. From the New York Public Library.
![Presentation of connection of a framework to walls, and delusion of the same, Cross section through the masonry of a house, Fig. 10, after p. 402, Augustin-Charles d'Aviler, Vignola, Michelangelo, Leonhard Christoph Sturm, Hertel: Ausführliche Anleitung zu der gantzen Civil-Bau-Kunst [...]. Augspurg: bey Johann Georg Hertel, 1747 Stock Photo Presentation of connection of a framework to walls, and delusion of the same, Cross section through the masonry of a house, Fig. 10, after p. 402, Augustin-Charles d'Aviler, Vignola, Michelangelo, Leonhard Christoph Sturm, Hertel: Ausführliche Anleitung zu der gantzen Civil-Bau-Kunst [...]. Augspurg: bey Johann Georg Hertel, 1747 Stock Photo](https://c8.alamy.com/comp/2A2T38B/presentation-of-connection-of-a-framework-to-walls-and-delusion-of-the-same-cross-section-through-the-masonry-of-a-house-fig-10-after-p-402-augustin-charles-daviler-vignola-michelangelo-leonhard-christoph-sturm-hertel-ausfhrliche-anleitung-zu-der-gantzen-civil-bau-kunst-augspurg-bey-johann-georg-hertel-1747-2A2T38B.jpg) Presentation of connection of a framework to walls, and delusion of the same, Cross section through the masonry of a house, Fig. 10, after p. 402, Augustin-Charles d'Aviler, Vignola, Michelangelo, Leonhard Christoph Sturm, Hertel: Ausführliche Anleitung zu der gantzen Civil-Bau-Kunst [...]. Augspurg: bey Johann Georg Hertel, 1747 Stock Photohttps://www.alamy.com/image-license-details/?v=1https://www.alamy.com/presentation-of-connection-of-a-framework-to-walls-and-delusion-of-the-same-cross-section-through-the-masonry-of-a-house-fig-10-after-p-402-augustin-charles-daviler-vignola-michelangelo-leonhard-christoph-sturm-hertel-ausfhrliche-anleitung-zu-der-gantzen-civil-bau-kunst-augspurg-bey-johann-georg-hertel-1747-image328755739.html
Presentation of connection of a framework to walls, and delusion of the same, Cross section through the masonry of a house, Fig. 10, after p. 402, Augustin-Charles d'Aviler, Vignola, Michelangelo, Leonhard Christoph Sturm, Hertel: Ausführliche Anleitung zu der gantzen Civil-Bau-Kunst [...]. Augspurg: bey Johann Georg Hertel, 1747 Stock Photohttps://www.alamy.com/image-license-details/?v=1https://www.alamy.com/presentation-of-connection-of-a-framework-to-walls-and-delusion-of-the-same-cross-section-through-the-masonry-of-a-house-fig-10-after-p-402-augustin-charles-daviler-vignola-michelangelo-leonhard-christoph-sturm-hertel-ausfhrliche-anleitung-zu-der-gantzen-civil-bau-kunst-augspurg-bey-johann-georg-hertel-1747-image328755739.htmlRM2A2T38B–Presentation of connection of a framework to walls, and delusion of the same, Cross section through the masonry of a house, Fig. 10, after p. 402, Augustin-Charles d'Aviler, Vignola, Michelangelo, Leonhard Christoph Sturm, Hertel: Ausführliche Anleitung zu der gantzen Civil-Bau-Kunst [...]. Augspurg: bey Johann Georg Hertel, 1747
 Jul. 07, 1960 - Flamstead house to be opened by the Queen to form port of National Maritime Museum: H.M. The Queen is to perform the ceremony of opening Flamstead House, forming paort of the National Maritime Musuem. The building is a section of the Royal Observatory Buildings at Greenwich-and ia a striking eight sided tower on top of the hill in Greenwich Park. It was designed bu Sir Christopher Wren in 1675. The building has been under re-construction since 1958. Photo shows The Halley Room containing telescopes Stock Photohttps://www.alamy.com/image-license-details/?v=1https://www.alamy.com/jul-07-1960-flamstead-house-to-be-opened-by-the-queen-to-form-port-image69369730.html
Jul. 07, 1960 - Flamstead house to be opened by the Queen to form port of National Maritime Museum: H.M. The Queen is to perform the ceremony of opening Flamstead House, forming paort of the National Maritime Musuem. The building is a section of the Royal Observatory Buildings at Greenwich-and ia a striking eight sided tower on top of the hill in Greenwich Park. It was designed bu Sir Christopher Wren in 1675. The building has been under re-construction since 1958. Photo shows The Halley Room containing telescopes Stock Photohttps://www.alamy.com/image-license-details/?v=1https://www.alamy.com/jul-07-1960-flamstead-house-to-be-opened-by-the-queen-to-form-port-image69369730.htmlRME0T1PA–Jul. 07, 1960 - Flamstead house to be opened by the Queen to form port of National Maritime Museum: H.M. The Queen is to perform the ceremony of opening Flamstead House, forming paort of the National Maritime Musuem. The building is a section of the Royal Observatory Buildings at Greenwich-and ia a striking eight sided tower on top of the hill in Greenwich Park. It was designed bu Sir Christopher Wren in 1675. The building has been under re-construction since 1958. Photo shows The Halley Room containing telescopes
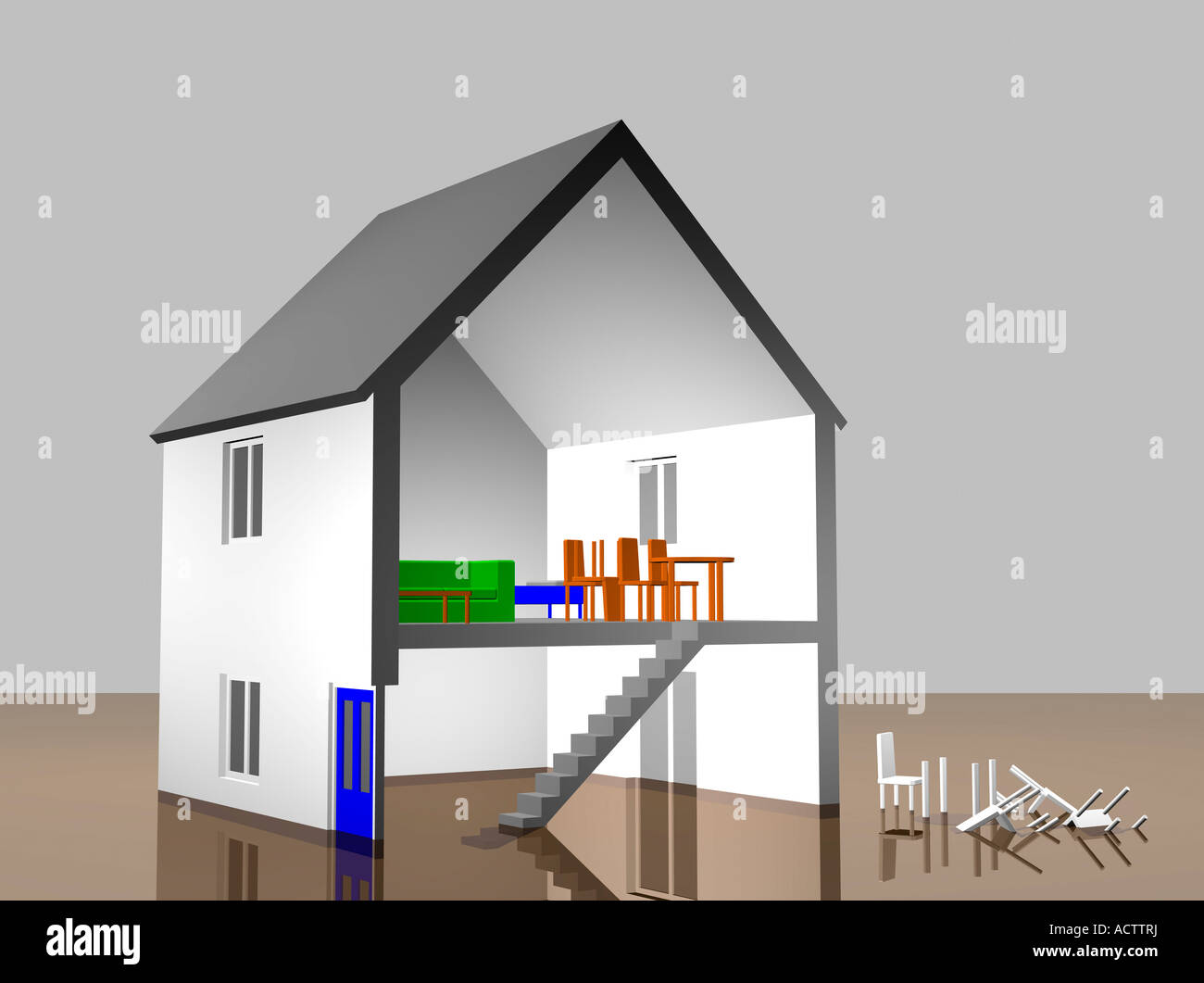 CGI image showing cutaway section of house in flood water Stock Photohttps://www.alamy.com/image-license-details/?v=1https://www.alamy.com/stock-photo-cgi-image-showing-cutaway-section-of-house-in-flood-water-13229717.html
CGI image showing cutaway section of house in flood water Stock Photohttps://www.alamy.com/image-license-details/?v=1https://www.alamy.com/stock-photo-cgi-image-showing-cutaway-section-of-house-in-flood-water-13229717.htmlRFACTTRJ–CGI image showing cutaway section of house in flood water
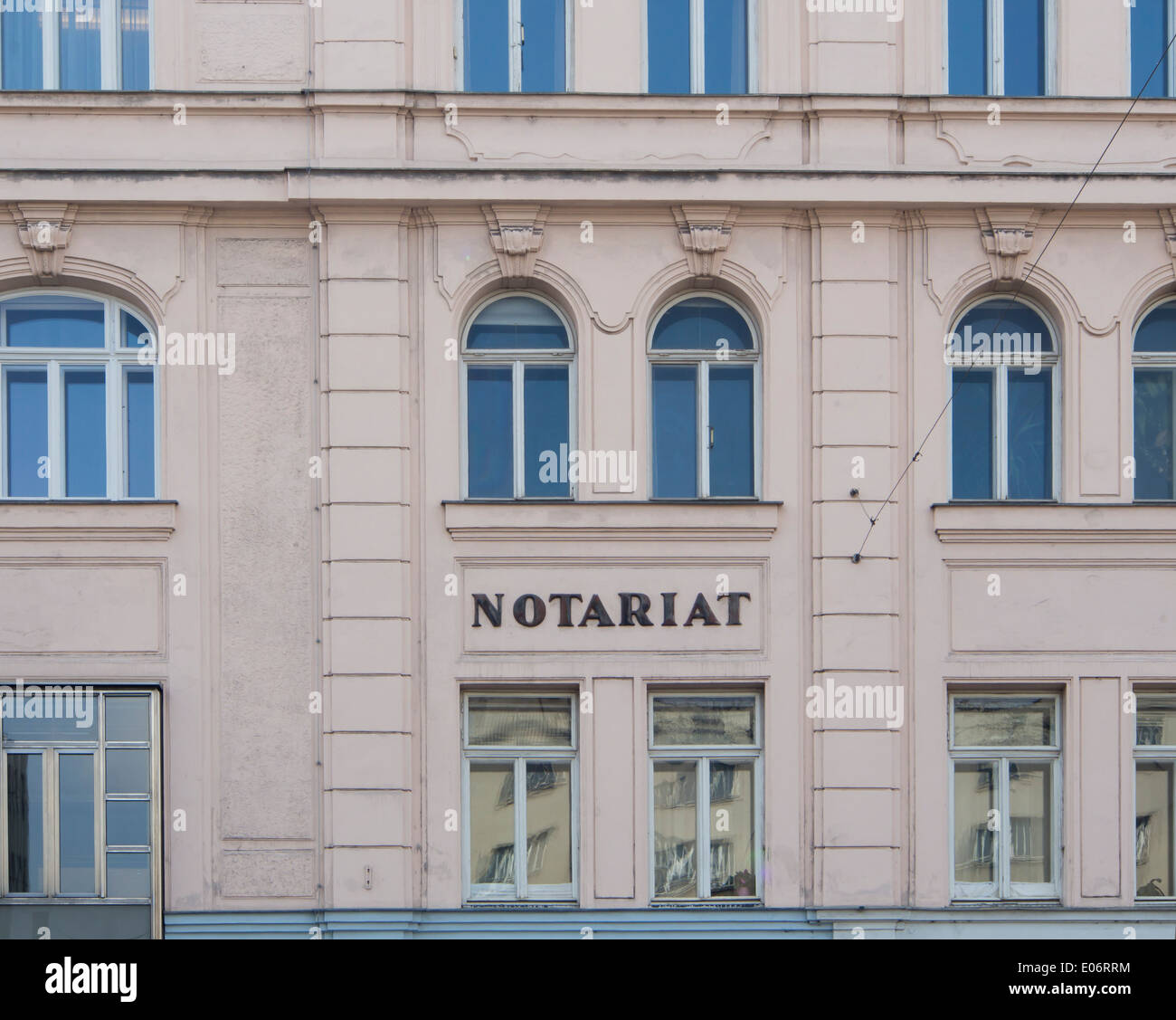 section of pink house facade with the word Notariat in center, Vienna Austria Stock Photohttps://www.alamy.com/image-license-details/?v=1https://www.alamy.com/section-of-pink-house-facade-with-the-word-notariat-in-center-vienna-image68991880.html
section of pink house facade with the word Notariat in center, Vienna Austria Stock Photohttps://www.alamy.com/image-license-details/?v=1https://www.alamy.com/section-of-pink-house-facade-with-the-word-notariat-in-center-vienna-image68991880.htmlRME06RRM–section of pink house facade with the word Notariat in center, Vienna Austria
 Hamilton Rice Home in Newport, Rhode Island, exterior view showing section of house facade Stock Photohttps://www.alamy.com/image-license-details/?v=1https://www.alamy.com/hamilton-rice-home-in-newport-rhode-island-exterior-view-showing-section-of-house-facade-image269437270.html
Hamilton Rice Home in Newport, Rhode Island, exterior view showing section of house facade Stock Photohttps://www.alamy.com/image-license-details/?v=1https://www.alamy.com/hamilton-rice-home-in-newport-rhode-island-exterior-view-showing-section-of-house-facade-image269437270.htmlRMWJ9WYJ–Hamilton Rice Home in Newport, Rhode Island, exterior view showing section of house facade
 Closeup of an isolated potted calathea houseplant Stock Photohttps://www.alamy.com/image-license-details/?v=1https://www.alamy.com/closeup-of-an-isolated-potted-calathea-houseplant-image624942981.html
Closeup of an isolated potted calathea houseplant Stock Photohttps://www.alamy.com/image-license-details/?v=1https://www.alamy.com/closeup-of-an-isolated-potted-calathea-houseplant-image624942981.htmlRF2Y8MH45–Closeup of an isolated potted calathea houseplant
 Shelly Russell in her loft conversion house January 1999in Brixton for the Property Section Stock Photohttps://www.alamy.com/image-license-details/?v=1https://www.alamy.com/shelly-russell-in-her-loft-conversion-house-january-1999in-brixton-for-the-property-section-image425691529.html
Shelly Russell in her loft conversion house January 1999in Brixton for the Property Section Stock Photohttps://www.alamy.com/image-license-details/?v=1https://www.alamy.com/shelly-russell-in-her-loft-conversion-house-january-1999in-brixton-for-the-property-section-image425691529.htmlRM2FMFWTW–Shelly Russell in her loft conversion house January 1999in Brixton for the Property Section
 Parvin House in the Berkley Historic District, listed on the August 22, 2002 on the section of Snyder Road between Pennsylvania Stock Photohttps://www.alamy.com/image-license-details/?v=1https://www.alamy.com/parvin-house-in-the-berkley-historic-district-listed-on-the-august-image62245641.html
Parvin House in the Berkley Historic District, listed on the August 22, 2002 on the section of Snyder Road between Pennsylvania Stock Photohttps://www.alamy.com/image-license-details/?v=1https://www.alamy.com/parvin-house-in-the-berkley-historic-district-listed-on-the-august-image62245641.htmlRMDH7EXH–Parvin House in the Berkley Historic District, listed on the August 22, 2002 on the section of Snyder Road between Pennsylvania
 Home Secretary John Reid watches as a section of House Block 5 which is the new wing of the High Down Prison in Sutton, Surrey. Stock Photohttps://www.alamy.com/image-license-details/?v=1https://www.alamy.com/stock-photo-home-secretary-john-reid-watches-as-a-section-of-house-block-5-which-109226573.html
Home Secretary John Reid watches as a section of House Block 5 which is the new wing of the High Down Prison in Sutton, Surrey. Stock Photohttps://www.alamy.com/image-license-details/?v=1https://www.alamy.com/stock-photo-home-secretary-john-reid-watches-as-a-section-of-house-block-5-which-109226573.htmlRMG9KKH1–Home Secretary John Reid watches as a section of House Block 5 which is the new wing of the High Down Prison in Sutton, Surrey.
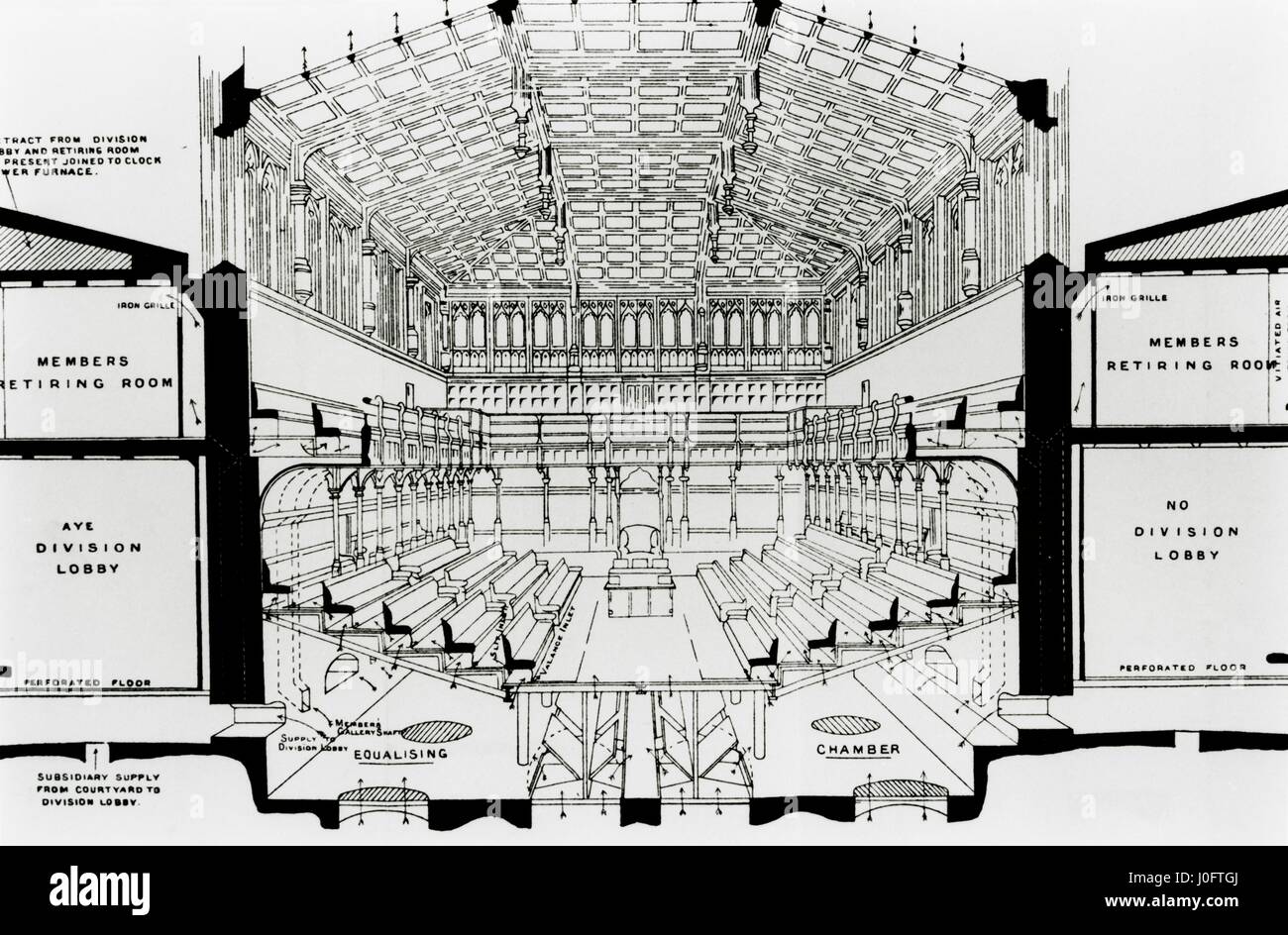 Cross section of debating the chamber and division lobbies, sheet no 3 Stock Photohttps://www.alamy.com/image-license-details/?v=1https://www.alamy.com/stock-photo-cross-section-of-debating-the-chamber-and-division-lobbies-sheet-no-138031506.html
Cross section of debating the chamber and division lobbies, sheet no 3 Stock Photohttps://www.alamy.com/image-license-details/?v=1https://www.alamy.com/stock-photo-cross-section-of-debating-the-chamber-and-division-lobbies-sheet-no-138031506.htmlRMJ0FTGJ–Cross section of debating the chamber and division lobbies, sheet no 3
 Section of timber-framed Wealden hall house Stock Photohttps://www.alamy.com/image-license-details/?v=1https://www.alamy.com/stock-photo-section-of-timber-framed-wealden-hall-house-14328965.html
Section of timber-framed Wealden hall house Stock Photohttps://www.alamy.com/image-license-details/?v=1https://www.alamy.com/stock-photo-section-of-timber-framed-wealden-hall-house-14328965.htmlRMAH1MBJ–Section of timber-framed Wealden hall house
 . English: Drawing, Le Castel D'Orgeval au Parc de Beausejour, no. 6, 1904 . English: Design for the principal facade of the private house of Mr. Laurent; rough stone and brick indicated in drawing; mansard-type roof covers main section of house; canopy over main entrance, smaller doorway, left, seen through archway. Scale noted throughout drawing. . 1904 106 Drawing, Le Castel D'Orgeval au Parc de Beausejour, no. 6, 1904 (CH 18384909) Stock Photohttps://www.alamy.com/image-license-details/?v=1https://www.alamy.com/english-drawing-le-castel-dorgeval-au-parc-de-beausejour-no-6-1904-english-design-for-the-principal-facade-of-the-private-house-of-mr-laurent-rough-stone-and-brick-indicated-in-drawing-mansard-type-roof-covers-main-section-of-house-canopy-over-main-entrance-smaller-doorway-left-seen-through-archway-scale-noted-throughout-drawing-1904-106-drawing-le-castel-dorgeval-au-parc-de-beausejour-no-6-1904-ch-18384909-image207936982.html
. English: Drawing, Le Castel D'Orgeval au Parc de Beausejour, no. 6, 1904 . English: Design for the principal facade of the private house of Mr. Laurent; rough stone and brick indicated in drawing; mansard-type roof covers main section of house; canopy over main entrance, smaller doorway, left, seen through archway. Scale noted throughout drawing. . 1904 106 Drawing, Le Castel D'Orgeval au Parc de Beausejour, no. 6, 1904 (CH 18384909) Stock Photohttps://www.alamy.com/image-license-details/?v=1https://www.alamy.com/english-drawing-le-castel-dorgeval-au-parc-de-beausejour-no-6-1904-english-design-for-the-principal-facade-of-the-private-house-of-mr-laurent-rough-stone-and-brick-indicated-in-drawing-mansard-type-roof-covers-main-section-of-house-canopy-over-main-entrance-smaller-doorway-left-seen-through-archway-scale-noted-throughout-drawing-1904-106-drawing-le-castel-dorgeval-au-parc-de-beausejour-no-6-1904-ch-18384909-image207936982.htmlRMP289MP–. English: Drawing, Le Castel D'Orgeval au Parc de Beausejour, no. 6, 1904 . English: Design for the principal facade of the private house of Mr. Laurent; rough stone and brick indicated in drawing; mansard-type roof covers main section of house; canopy over main entrance, smaller doorway, left, seen through archway. Scale noted throughout drawing. . 1904 106 Drawing, Le Castel D'Orgeval au Parc de Beausejour, no. 6, 1904 (CH 18384909)
 An engraving depicting a meeting of the Geological Section of the British Association in the Convocation House, Oxford. Dated 19th century Stock Photohttps://www.alamy.com/image-license-details/?v=1https://www.alamy.com/an-engraving-depicting-a-meeting-of-the-geological-section-of-the-british-association-in-the-convocation-house-oxford-dated-19th-century-image235171740.html
An engraving depicting a meeting of the Geological Section of the British Association in the Convocation House, Oxford. Dated 19th century Stock Photohttps://www.alamy.com/image-license-details/?v=1https://www.alamy.com/an-engraving-depicting-a-meeting-of-the-geological-section-of-the-british-association-in-the-convocation-house-oxford-dated-19th-century-image235171740.htmlRMRJGYXM–An engraving depicting a meeting of the Geological Section of the British Association in the Convocation House, Oxford. Dated 19th century
 Mendini House, section, Germany, Lower Saxony, Hanover Stock Photohttps://www.alamy.com/image-license-details/?v=1https://www.alamy.com/mendini-house-section-germany-lower-saxony-hanover-image546760933.html
Mendini House, section, Germany, Lower Saxony, Hanover Stock Photohttps://www.alamy.com/image-license-details/?v=1https://www.alamy.com/mendini-house-section-germany-lower-saxony-hanover-image546760933.htmlRM2PNF345–Mendini House, section, Germany, Lower Saxony, Hanover
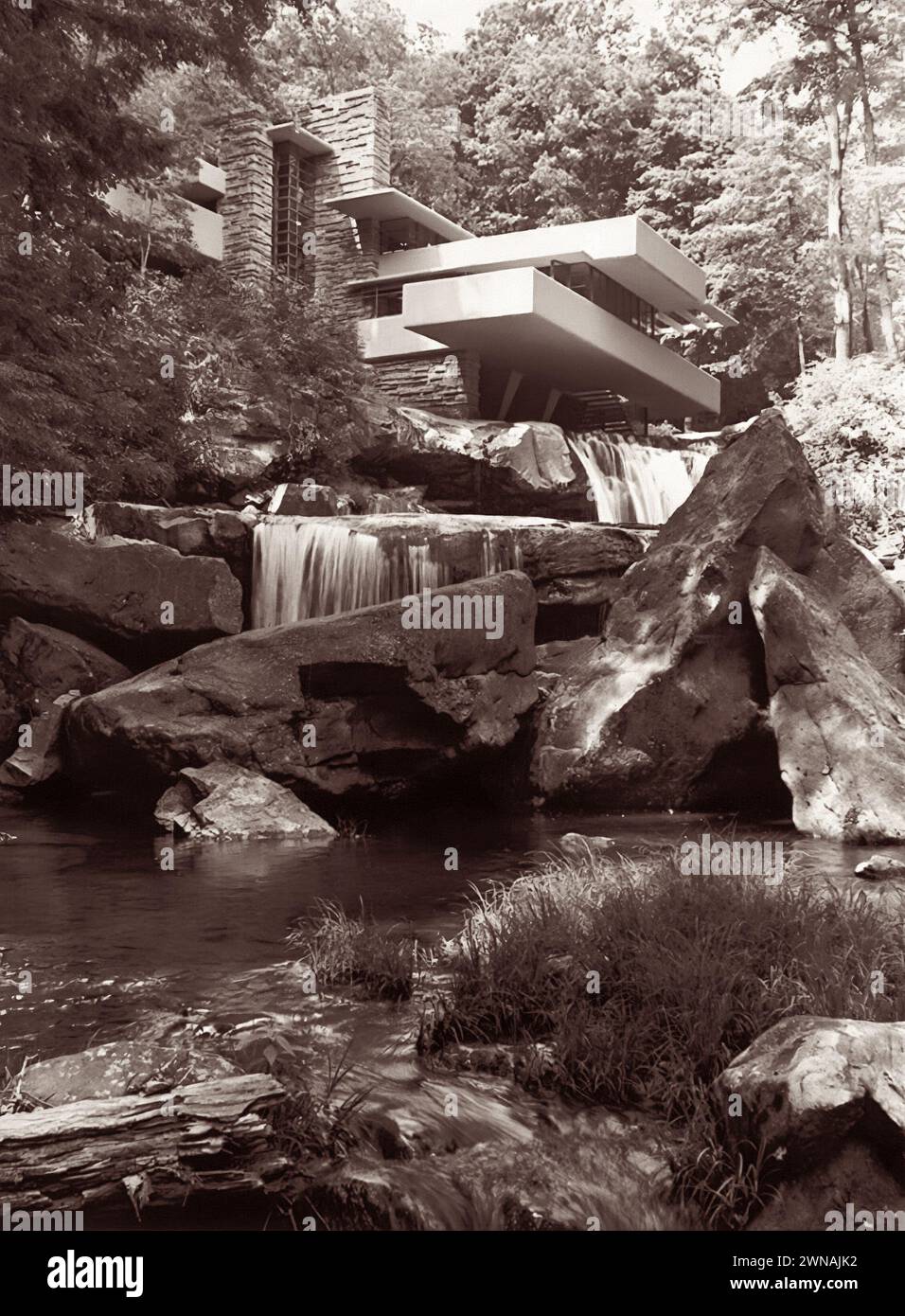 Fallingwater, an organic architecture house designed by architect Frank Lloyd Wright in the 1930s, built partially over a waterfall on the Bear Run river in the Mill Run section of Stewart Township, Pennsylvania. (USA) Stock Photohttps://www.alamy.com/image-license-details/?v=1https://www.alamy.com/fallingwater-an-organic-architecture-house-designed-by-architect-frank-lloyd-wright-in-the-1930s-built-partially-over-a-waterfall-on-the-bear-run-river-in-the-mill-run-section-of-stewart-township-pennsylvania-usa-image598294454.html
Fallingwater, an organic architecture house designed by architect Frank Lloyd Wright in the 1930s, built partially over a waterfall on the Bear Run river in the Mill Run section of Stewart Township, Pennsylvania. (USA) Stock Photohttps://www.alamy.com/image-license-details/?v=1https://www.alamy.com/fallingwater-an-organic-architecture-house-designed-by-architect-frank-lloyd-wright-in-the-1930s-built-partially-over-a-waterfall-on-the-bear-run-river-in-the-mill-run-section-of-stewart-township-pennsylvania-usa-image598294454.htmlRM2WNAJK2–Fallingwater, an organic architecture house designed by architect Frank Lloyd Wright in the 1930s, built partially over a waterfall on the Bear Run river in the Mill Run section of Stewart Township, Pennsylvania. (USA)
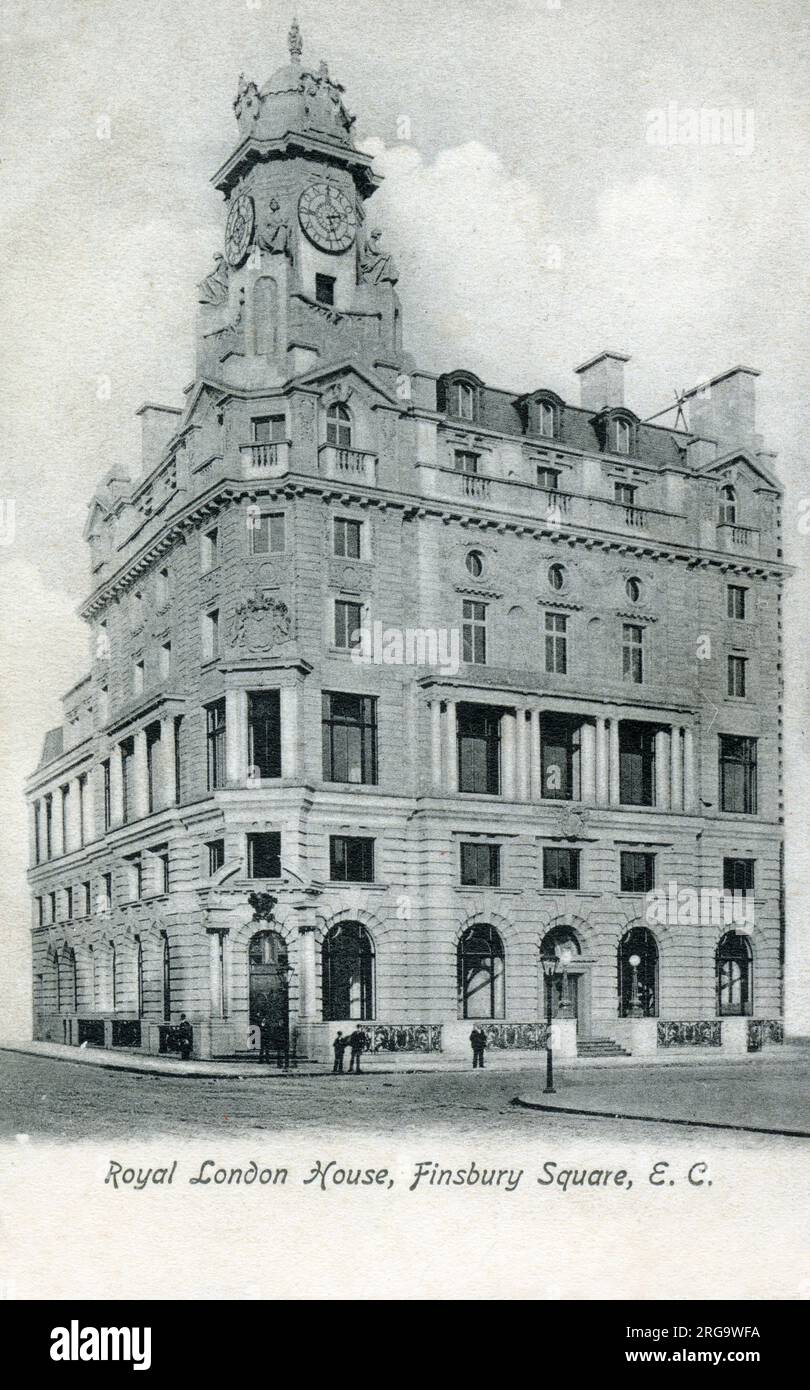 Royal London House, Finsbury Square, EC2, London (now known as Triton Court ) - a series of buildings built progressively during the first half of the twentieth century to serve as headquarters for what is now the Royal London Group. The oldest (westernmost) section (pictured here with its cupola and clock on the corner with City Road) dates from 1904-5 and was built by John Belcher as headquarters for the Royal London Friendly Society. Stock Photohttps://www.alamy.com/image-license-details/?v=1https://www.alamy.com/royal-london-house-finsbury-square-ec2-london-now-known-as-triton-court-a-series-of-buildings-built-progressively-during-the-first-half-of-the-twentieth-century-to-serve-as-headquarters-for-what-is-now-the-royal-london-group-the-oldest-westernmost-section-pictured-here-with-its-cupola-and-clock-on-the-corner-with-city-road-dates-from-1904-5-and-was-built-by-john-belcher-as-headquarters-for-the-royal-london-friendly-society-image560783870.html
Royal London House, Finsbury Square, EC2, London (now known as Triton Court ) - a series of buildings built progressively during the first half of the twentieth century to serve as headquarters for what is now the Royal London Group. The oldest (westernmost) section (pictured here with its cupola and clock on the corner with City Road) dates from 1904-5 and was built by John Belcher as headquarters for the Royal London Friendly Society. Stock Photohttps://www.alamy.com/image-license-details/?v=1https://www.alamy.com/royal-london-house-finsbury-square-ec2-london-now-known-as-triton-court-a-series-of-buildings-built-progressively-during-the-first-half-of-the-twentieth-century-to-serve-as-headquarters-for-what-is-now-the-royal-london-group-the-oldest-westernmost-section-pictured-here-with-its-cupola-and-clock-on-the-corner-with-city-road-dates-from-1904-5-and-was-built-by-john-belcher-as-headquarters-for-the-royal-london-friendly-society-image560783870.htmlRM2RG9WFA–Royal London House, Finsbury Square, EC2, London (now known as Triton Court ) - a series of buildings built progressively during the first half of the twentieth century to serve as headquarters for what is now the Royal London Group. The oldest (westernmost) section (pictured here with its cupola and clock on the corner with City Road) dates from 1904-5 and was built by John Belcher as headquarters for the Royal London Friendly Society.
 Modern house cross section with rooms: bedroom, office, bathroom, kitchen, living room, laundry, garage, boiler room Stock Vectorhttps://www.alamy.com/image-license-details/?v=1https://www.alamy.com/stock-photo-modern-house-cross-section-with-rooms-bedroom-office-bathroom-kitchen-123539407.html
Modern house cross section with rooms: bedroom, office, bathroom, kitchen, living room, laundry, garage, boiler room Stock Vectorhttps://www.alamy.com/image-license-details/?v=1https://www.alamy.com/stock-photo-modern-house-cross-section-with-rooms-bedroom-office-bathroom-kitchen-123539407.htmlRFH4YKNK–Modern house cross section with rooms: bedroom, office, bathroom, kitchen, living room, laundry, garage, boiler room
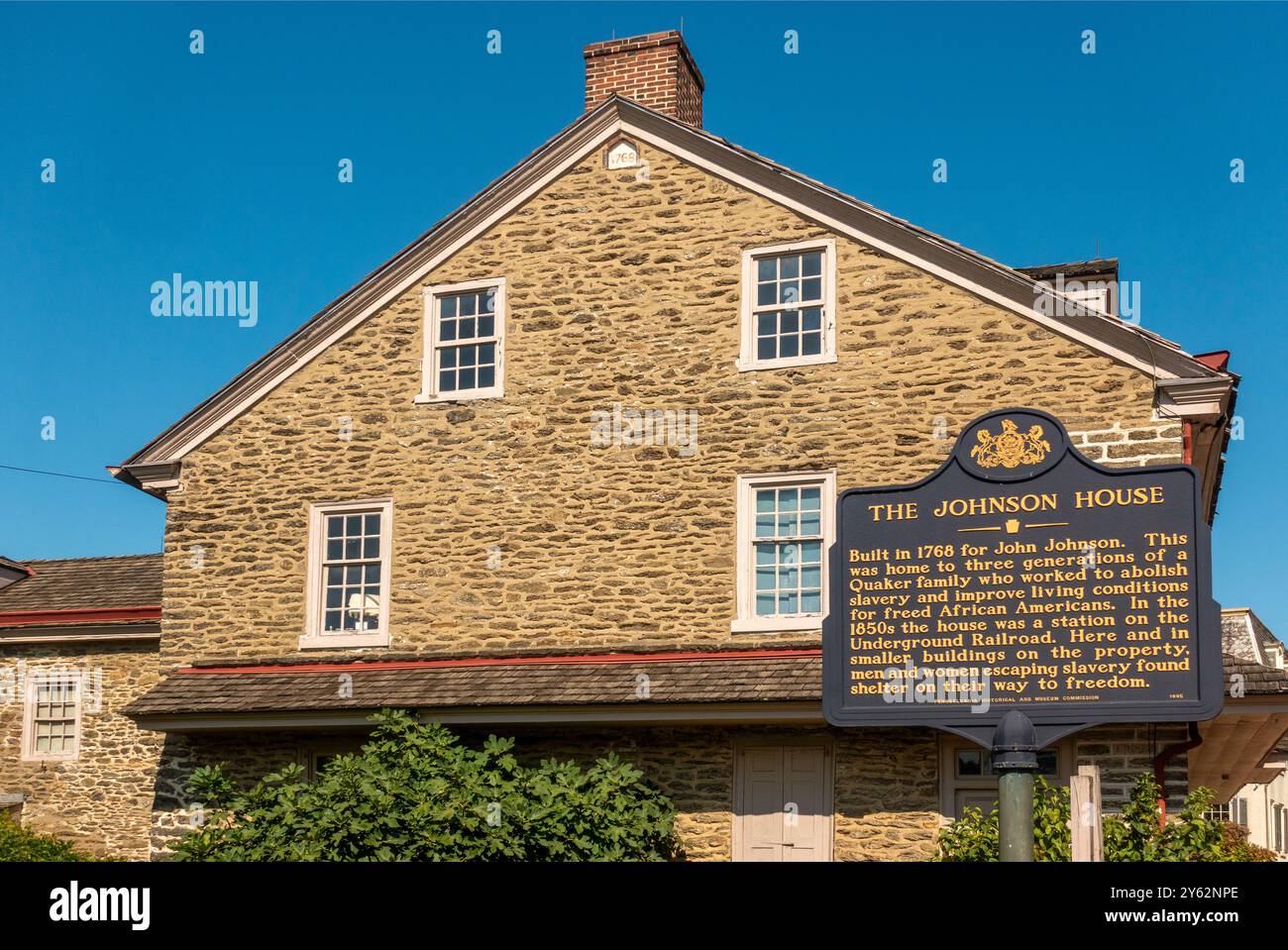 John Johnson house historic site plaque in the Germantown section of Philadelphia PA Stock Photohttps://www.alamy.com/image-license-details/?v=1https://www.alamy.com/john-johnson-house-historic-site-plaque-in-the-germantown-section-of-philadelphia-pa-image623322182.html
John Johnson house historic site plaque in the Germantown section of Philadelphia PA Stock Photohttps://www.alamy.com/image-license-details/?v=1https://www.alamy.com/john-johnson-house-historic-site-plaque-in-the-germantown-section-of-philadelphia-pa-image623322182.htmlRM2Y62NPE–John Johnson house historic site plaque in the Germantown section of Philadelphia PA
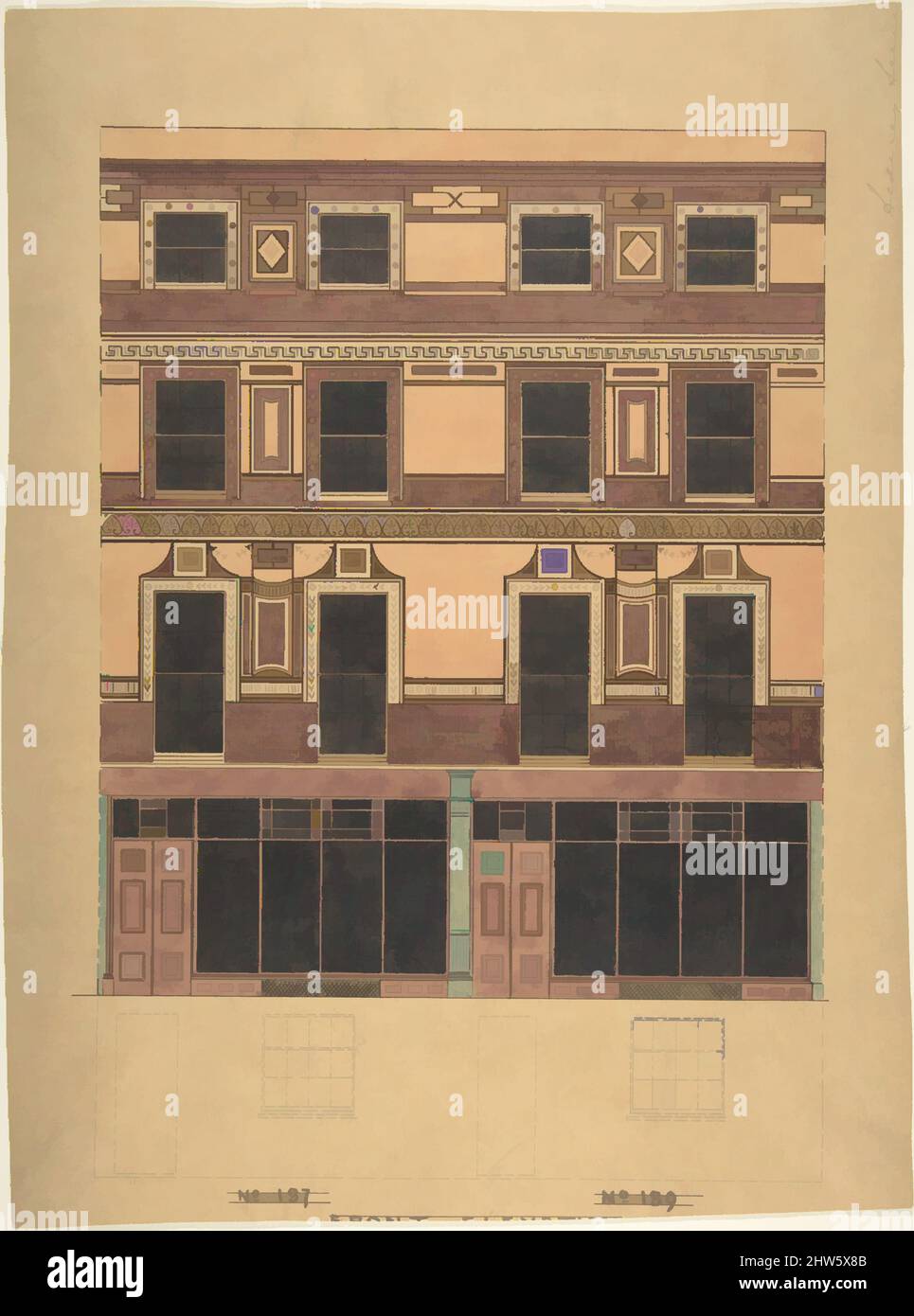 Art inspired by Vertical Section of a Four-Story House with Greek Wall Ornament, 19th century, Ink and colored wash, sheet: 12 3/4 x 8 3/4 in. (32.4 x 22.2 cm), Anonymous, British, 19th century, Classic works modernized by Artotop with a splash of modernity. Shapes, color and value, eye-catching visual impact on art. Emotions through freedom of artworks in a contemporary way. A timeless message pursuing a wildly creative new direction. Artists turning to the digital medium and creating the Artotop NFT Stock Photohttps://www.alamy.com/image-license-details/?v=1https://www.alamy.com/art-inspired-by-vertical-section-of-a-four-story-house-with-greek-wall-ornament-19th-century-ink-and-colored-wash-sheet-12-34-x-8-34-in-324-x-222-cm-anonymous-british-19th-century-classic-works-modernized-by-artotop-with-a-splash-of-modernity-shapes-color-and-value-eye-catching-visual-impact-on-art-emotions-through-freedom-of-artworks-in-a-contemporary-way-a-timeless-message-pursuing-a-wildly-creative-new-direction-artists-turning-to-the-digital-medium-and-creating-the-artotop-nft-image462966347.html
Art inspired by Vertical Section of a Four-Story House with Greek Wall Ornament, 19th century, Ink and colored wash, sheet: 12 3/4 x 8 3/4 in. (32.4 x 22.2 cm), Anonymous, British, 19th century, Classic works modernized by Artotop with a splash of modernity. Shapes, color and value, eye-catching visual impact on art. Emotions through freedom of artworks in a contemporary way. A timeless message pursuing a wildly creative new direction. Artists turning to the digital medium and creating the Artotop NFT Stock Photohttps://www.alamy.com/image-license-details/?v=1https://www.alamy.com/art-inspired-by-vertical-section-of-a-four-story-house-with-greek-wall-ornament-19th-century-ink-and-colored-wash-sheet-12-34-x-8-34-in-324-x-222-cm-anonymous-british-19th-century-classic-works-modernized-by-artotop-with-a-splash-of-modernity-shapes-color-and-value-eye-catching-visual-impact-on-art-emotions-through-freedom-of-artworks-in-a-contemporary-way-a-timeless-message-pursuing-a-wildly-creative-new-direction-artists-turning-to-the-digital-medium-and-creating-the-artotop-nft-image462966347.htmlRF2HW5X8B–Art inspired by Vertical Section of a Four-Story House with Greek Wall Ornament, 19th century, Ink and colored wash, sheet: 12 3/4 x 8 3/4 in. (32.4 x 22.2 cm), Anonymous, British, 19th century, Classic works modernized by Artotop with a splash of modernity. Shapes, color and value, eye-catching visual impact on art. Emotions through freedom of artworks in a contemporary way. A timeless message pursuing a wildly creative new direction. Artists turning to the digital medium and creating the Artotop NFT
![Average and floor plans of houses in Pompeii, Fig. 155, Cross section of a small house in Pompeii, Fig. 156, Layout of a small house with atrium, Fig. 157, Plan of the Casa di Modesto with Atrium displuviatum, p. 199, 1856, Johannes Overbeck: Pompeji in seinen Gebäuden, Alterthümern und Kunstwerken [...]. Leipzig: Verlag von Wilhelm Engelmann, 1856 Stock Photo Average and floor plans of houses in Pompeii, Fig. 155, Cross section of a small house in Pompeii, Fig. 156, Layout of a small house with atrium, Fig. 157, Plan of the Casa di Modesto with Atrium displuviatum, p. 199, 1856, Johannes Overbeck: Pompeji in seinen Gebäuden, Alterthümern und Kunstwerken [...]. Leipzig: Verlag von Wilhelm Engelmann, 1856 Stock Photo](https://c8.alamy.com/comp/2A2T2C4/average-and-floor-plans-of-houses-in-pompeii-fig-155-cross-section-of-a-small-house-in-pompeii-fig-156-layout-of-a-small-house-with-atrium-fig-157-plan-of-the-casa-di-modesto-with-atrium-displuviatum-p-199-1856-johannes-overbeck-pompeji-in-seinen-gebuden-alterthmern-und-kunstwerken-leipzig-verlag-von-wilhelm-engelmann-1856-2A2T2C4.jpg) Average and floor plans of houses in Pompeii, Fig. 155, Cross section of a small house in Pompeii, Fig. 156, Layout of a small house with atrium, Fig. 157, Plan of the Casa di Modesto with Atrium displuviatum, p. 199, 1856, Johannes Overbeck: Pompeji in seinen Gebäuden, Alterthümern und Kunstwerken [...]. Leipzig: Verlag von Wilhelm Engelmann, 1856 Stock Photohttps://www.alamy.com/image-license-details/?v=1https://www.alamy.com/average-and-floor-plans-of-houses-in-pompeii-fig-155-cross-section-of-a-small-house-in-pompeii-fig-156-layout-of-a-small-house-with-atrium-fig-157-plan-of-the-casa-di-modesto-with-atrium-displuviatum-p-199-1856-johannes-overbeck-pompeji-in-seinen-gebuden-alterthmern-und-kunstwerken-leipzig-verlag-von-wilhelm-engelmann-1856-image328755060.html
Average and floor plans of houses in Pompeii, Fig. 155, Cross section of a small house in Pompeii, Fig. 156, Layout of a small house with atrium, Fig. 157, Plan of the Casa di Modesto with Atrium displuviatum, p. 199, 1856, Johannes Overbeck: Pompeji in seinen Gebäuden, Alterthümern und Kunstwerken [...]. Leipzig: Verlag von Wilhelm Engelmann, 1856 Stock Photohttps://www.alamy.com/image-license-details/?v=1https://www.alamy.com/average-and-floor-plans-of-houses-in-pompeii-fig-155-cross-section-of-a-small-house-in-pompeii-fig-156-layout-of-a-small-house-with-atrium-fig-157-plan-of-the-casa-di-modesto-with-atrium-displuviatum-p-199-1856-johannes-overbeck-pompeji-in-seinen-gebuden-alterthmern-und-kunstwerken-leipzig-verlag-von-wilhelm-engelmann-1856-image328755060.htmlRM2A2T2C4–Average and floor plans of houses in Pompeii, Fig. 155, Cross section of a small house in Pompeii, Fig. 156, Layout of a small house with atrium, Fig. 157, Plan of the Casa di Modesto with Atrium displuviatum, p. 199, 1856, Johannes Overbeck: Pompeji in seinen Gebäuden, Alterthümern und Kunstwerken [...]. Leipzig: Verlag von Wilhelm Engelmann, 1856
 Jul. 05, 1960 - Flamstead house to be opened by the Queen. To form part of National Maritime Museum : H.M. The Queen, is to perform the ceremony of opening Flamstead House, forming part of the National Maritime Museum. The building is a section of the Royal observatory Buildings at Greenwich - and is a striking eight sided tower on top of the hill in Greenwich Park. It was designed by Sir Christopher Wren in 1675. The building has been under re-construction since 1958. Photo shows General view of the Octoan Room containing an Orrery and Planetarium - Sextant - a telescope of 17th Stock Photohttps://www.alamy.com/image-license-details/?v=1https://www.alamy.com/jul-05-1960-flamstead-house-to-be-opened-by-the-queen-to-form-part-image69369718.html
Jul. 05, 1960 - Flamstead house to be opened by the Queen. To form part of National Maritime Museum : H.M. The Queen, is to perform the ceremony of opening Flamstead House, forming part of the National Maritime Museum. The building is a section of the Royal observatory Buildings at Greenwich - and is a striking eight sided tower on top of the hill in Greenwich Park. It was designed by Sir Christopher Wren in 1675. The building has been under re-construction since 1958. Photo shows General view of the Octoan Room containing an Orrery and Planetarium - Sextant - a telescope of 17th Stock Photohttps://www.alamy.com/image-license-details/?v=1https://www.alamy.com/jul-05-1960-flamstead-house-to-be-opened-by-the-queen-to-form-part-image69369718.htmlRME0T1NX–Jul. 05, 1960 - Flamstead house to be opened by the Queen. To form part of National Maritime Museum : H.M. The Queen, is to perform the ceremony of opening Flamstead House, forming part of the National Maritime Museum. The building is a section of the Royal observatory Buildings at Greenwich - and is a striking eight sided tower on top of the hill in Greenwich Park. It was designed by Sir Christopher Wren in 1675. The building has been under re-construction since 1958. Photo shows General view of the Octoan Room containing an Orrery and Planetarium - Sextant - a telescope of 17th
 Section of the courtyard in Mr. Roland's house, rue de Clery, Paris. Designed by architect Jean Richer, a pupil of Louis Le Vau. Profil du dedans de la Cour de la Maison de Monsieur Roland a Paris. Copperplate engraving drawn and engraved by Jean Marot from his Recueil des Plans, Profils et Elevations de Plusieurs Palais, Chasteaux, Eglises, Sepultures, Grotes et Hotels, Collection of Plans, Profiles and Elevations of Palaces, Castles, Churches, Tombs, Grottos and Hotels, chez Mariette, Paris, 1655. Stock Photohttps://www.alamy.com/image-license-details/?v=1https://www.alamy.com/section-of-the-courtyard-in-mr-rolands-house-rue-de-clery-paris-designed-by-architect-jean-richer-a-pupil-of-louis-le-vau-profil-du-dedans-de-la-cour-de-la-maison-de-monsieur-roland-a-paris-copperplate-engraving-drawn-and-engraved-by-jean-marot-from-his-recueil-des-plans-profils-et-elevations-de-plusieurs-palais-chasteaux-eglises-sepultures-grotes-et-hotels-collection-of-plans-profiles-and-elevations-of-palaces-castles-churches-tombs-grottos-and-hotels-chez-mariette-paris-1655-image530708690.html
Section of the courtyard in Mr. Roland's house, rue de Clery, Paris. Designed by architect Jean Richer, a pupil of Louis Le Vau. Profil du dedans de la Cour de la Maison de Monsieur Roland a Paris. Copperplate engraving drawn and engraved by Jean Marot from his Recueil des Plans, Profils et Elevations de Plusieurs Palais, Chasteaux, Eglises, Sepultures, Grotes et Hotels, Collection of Plans, Profiles and Elevations of Palaces, Castles, Churches, Tombs, Grottos and Hotels, chez Mariette, Paris, 1655. Stock Photohttps://www.alamy.com/image-license-details/?v=1https://www.alamy.com/section-of-the-courtyard-in-mr-rolands-house-rue-de-clery-paris-designed-by-architect-jean-richer-a-pupil-of-louis-le-vau-profil-du-dedans-de-la-cour-de-la-maison-de-monsieur-roland-a-paris-copperplate-engraving-drawn-and-engraved-by-jean-marot-from-his-recueil-des-plans-profils-et-elevations-de-plusieurs-palais-chasteaux-eglises-sepultures-grotes-et-hotels-collection-of-plans-profiles-and-elevations-of-palaces-castles-churches-tombs-grottos-and-hotels-chez-mariette-paris-1655-image530708690.htmlRM2NRBT9P–Section of the courtyard in Mr. Roland's house, rue de Clery, Paris. Designed by architect Jean Richer, a pupil of Louis Le Vau. Profil du dedans de la Cour de la Maison de Monsieur Roland a Paris. Copperplate engraving drawn and engraved by Jean Marot from his Recueil des Plans, Profils et Elevations de Plusieurs Palais, Chasteaux, Eglises, Sepultures, Grotes et Hotels, Collection of Plans, Profiles and Elevations of Palaces, Castles, Churches, Tombs, Grottos and Hotels, chez Mariette, Paris, 1655.
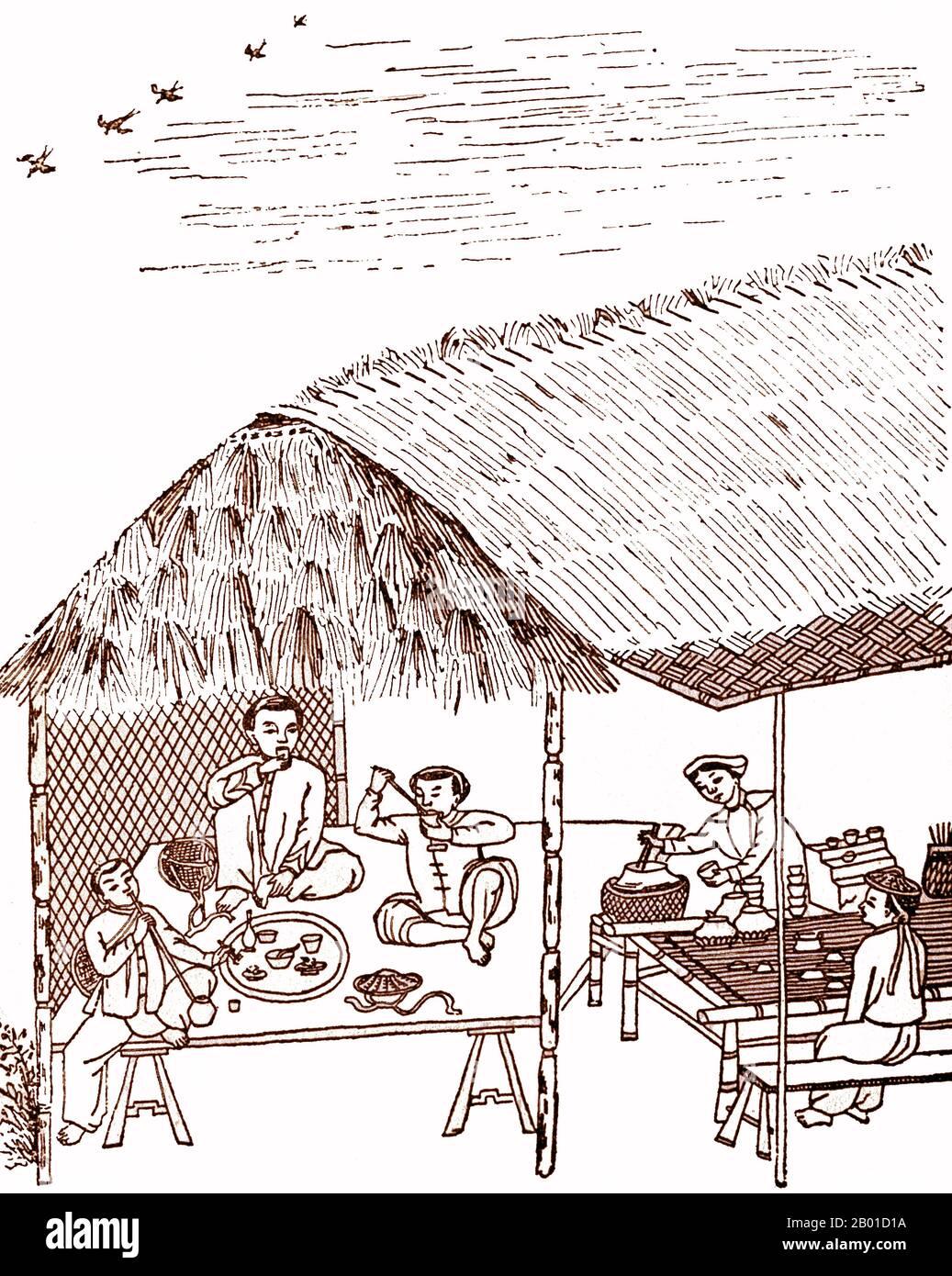 Vietnam: A roadside eating house in Annam, 18th century. The long and winding road along Vietnam's coastline connecting the country's important cities and towns has borne witness to many twists and turns in her recent history. Built in the 18th century by Vietnamese foot soldiers and mandarins, it was called the Mandarin Road. The most important section ran between Hanoi and Hue, at different times the two imperial capitals. Stock Photohttps://www.alamy.com/image-license-details/?v=1https://www.alamy.com/vietnam-a-roadside-eating-house-in-annam-18th-century-the-long-and-winding-road-along-vietnams-coastline-connecting-the-countrys-important-cities-and-towns-has-borne-witness-to-many-twists-and-turns-in-her-recent-history-built-in-the-18th-century-by-vietnamese-foot-soldiers-and-mandarins-it-was-called-the-mandarin-road-the-most-important-section-ran-between-hanoi-and-hue-at-different-times-the-two-imperial-capitals-image344239542.html
Vietnam: A roadside eating house in Annam, 18th century. The long and winding road along Vietnam's coastline connecting the country's important cities and towns has borne witness to many twists and turns in her recent history. Built in the 18th century by Vietnamese foot soldiers and mandarins, it was called the Mandarin Road. The most important section ran between Hanoi and Hue, at different times the two imperial capitals. Stock Photohttps://www.alamy.com/image-license-details/?v=1https://www.alamy.com/vietnam-a-roadside-eating-house-in-annam-18th-century-the-long-and-winding-road-along-vietnams-coastline-connecting-the-countrys-important-cities-and-towns-has-borne-witness-to-many-twists-and-turns-in-her-recent-history-built-in-the-18th-century-by-vietnamese-foot-soldiers-and-mandarins-it-was-called-the-mandarin-road-the-most-important-section-ran-between-hanoi-and-hue-at-different-times-the-two-imperial-capitals-image344239542.htmlRM2B01D1A–Vietnam: A roadside eating house in Annam, 18th century. The long and winding road along Vietnam's coastline connecting the country's important cities and towns has borne witness to many twists and turns in her recent history. Built in the 18th century by Vietnamese foot soldiers and mandarins, it was called the Mandarin Road. The most important section ran between Hanoi and Hue, at different times the two imperial capitals.
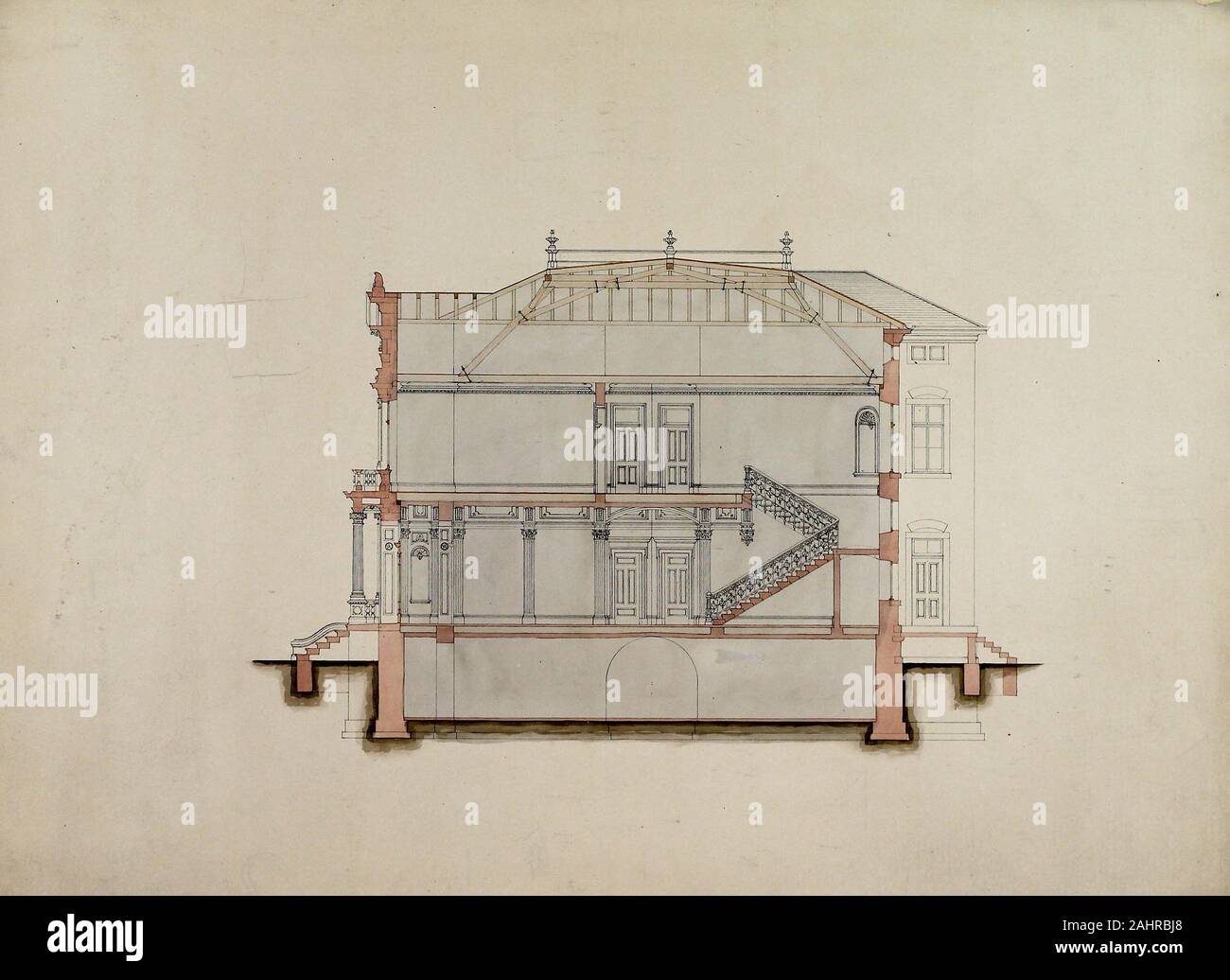 Carl (Charles) J. Furst (Architect). Design Studies, Section Through House, Presentation. 1860–1870. United States. Ink and watercolor on drawing paper Stock Photohttps://www.alamy.com/image-license-details/?v=1https://www.alamy.com/carl-charles-j-furst-architect-design-studies-section-through-house-presentation-18601870-united-states-ink-and-watercolor-on-drawing-paper-image337960176.html
Carl (Charles) J. Furst (Architect). Design Studies, Section Through House, Presentation. 1860–1870. United States. Ink and watercolor on drawing paper Stock Photohttps://www.alamy.com/image-license-details/?v=1https://www.alamy.com/carl-charles-j-furst-architect-design-studies-section-through-house-presentation-18601870-united-states-ink-and-watercolor-on-drawing-paper-image337960176.htmlRM2AHRBJ8–Carl (Charles) J. Furst (Architect). Design Studies, Section Through House, Presentation. 1860–1870. United States. Ink and watercolor on drawing paper
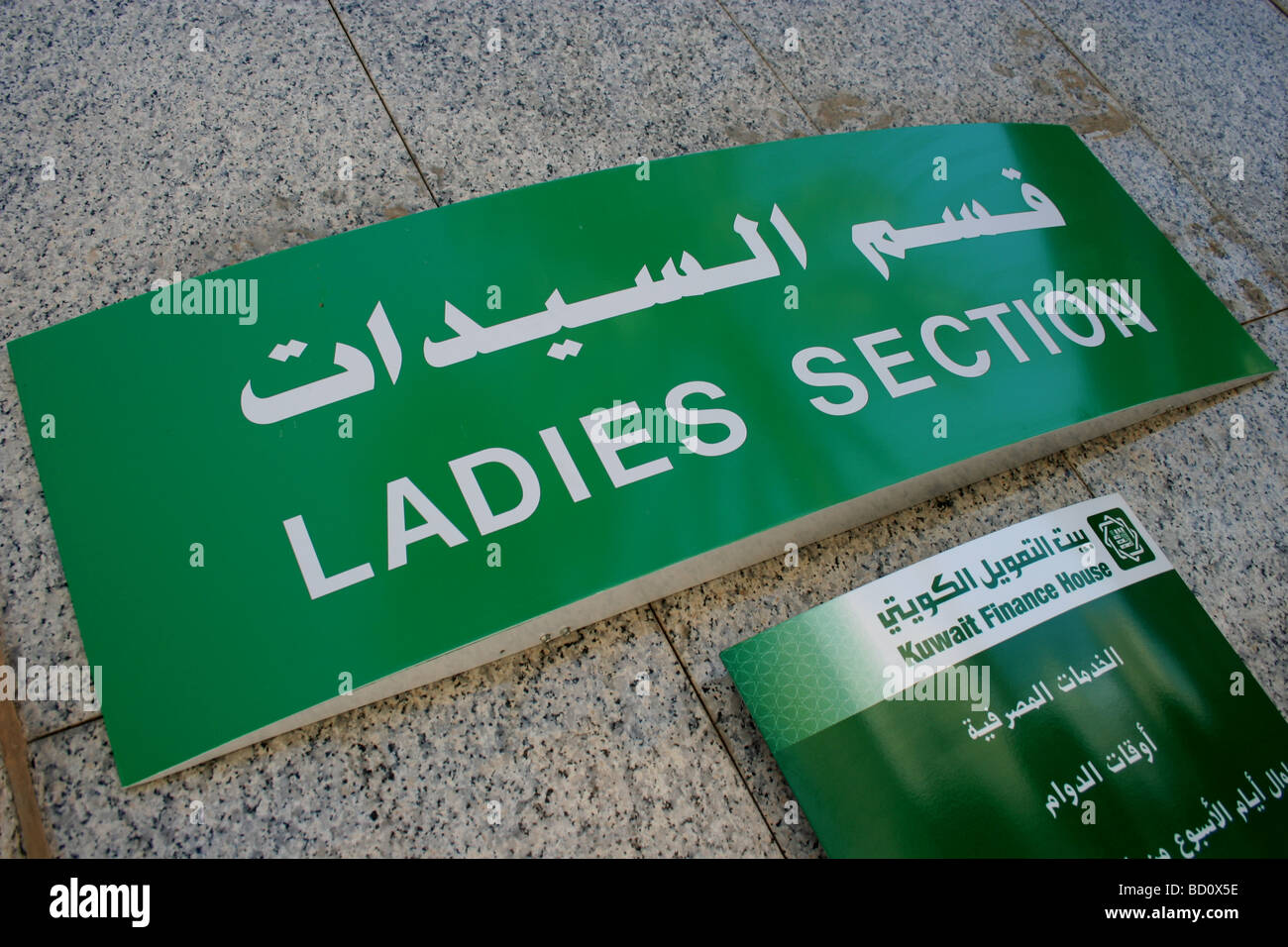 LADIES SECTION KUWAIT FINANCE HOUSE Stock Photohttps://www.alamy.com/image-license-details/?v=1https://www.alamy.com/stock-photo-ladies-section-kuwait-finance-house-25221434.html
LADIES SECTION KUWAIT FINANCE HOUSE Stock Photohttps://www.alamy.com/image-license-details/?v=1https://www.alamy.com/stock-photo-ladies-section-kuwait-finance-house-25221434.htmlRMBD0X5E–LADIES SECTION KUWAIT FINANCE HOUSE
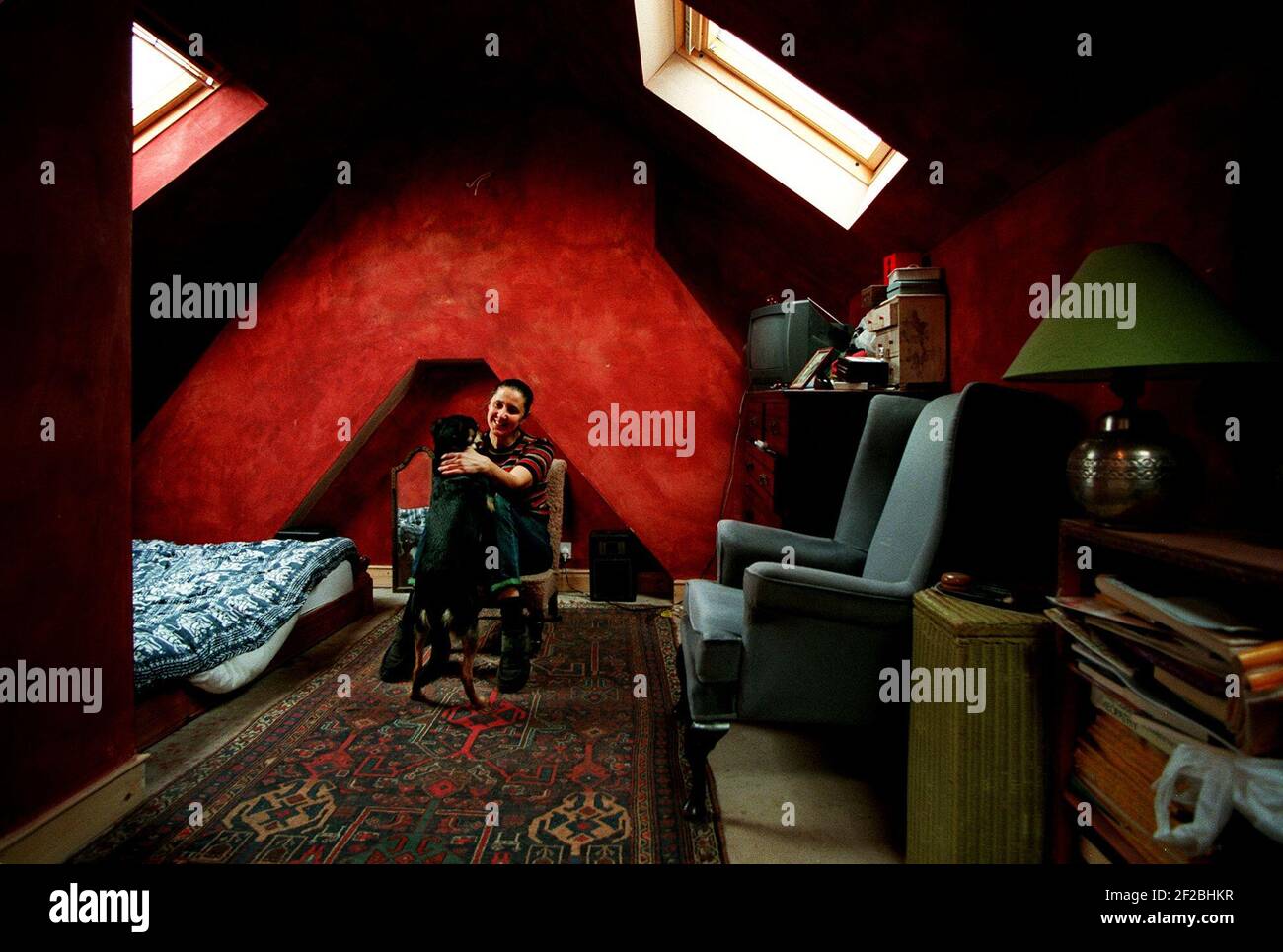 Shelly Russell in her loft conversion house January 1999in Brixton for the Property Section Stock Photohttps://www.alamy.com/image-license-details/?v=1https://www.alamy.com/shelly-russell-in-her-loft-conversion-house-january-1999in-brixton-for-the-property-section-image414533499.html
Shelly Russell in her loft conversion house January 1999in Brixton for the Property Section Stock Photohttps://www.alamy.com/image-license-details/?v=1https://www.alamy.com/shelly-russell-in-her-loft-conversion-house-january-1999in-brixton-for-the-property-section-image414533499.htmlRM2F2BHKR–Shelly Russell in her loft conversion house January 1999in Brixton for the Property Section
 House at 81 Berkley Road in Berkley Historic District, listed on the nrhp on August 22, 2002. The historic district is on the section of Snyder Road between Pennsylvania Route 61 and Berkley Road, in Ontelaunee Township, BerksCounty, Pennsylvania. Stock Photohttps://www.alamy.com/image-license-details/?v=1https://www.alamy.com/house-at-81-berkley-road-in-berkley-historic-district-listed-on-the-image62245691.html
House at 81 Berkley Road in Berkley Historic District, listed on the nrhp on August 22, 2002. The historic district is on the section of Snyder Road between Pennsylvania Route 61 and Berkley Road, in Ontelaunee Township, BerksCounty, Pennsylvania. Stock Photohttps://www.alamy.com/image-license-details/?v=1https://www.alamy.com/house-at-81-berkley-road-in-berkley-historic-district-listed-on-the-image62245691.htmlRMDH7F0B–House at 81 Berkley Road in Berkley Historic District, listed on the nrhp on August 22, 2002. The historic district is on the section of Snyder Road between Pennsylvania Route 61 and Berkley Road, in Ontelaunee Township, BerksCounty, Pennsylvania.
 General Secretary of the transport and General Workers' Union, Ron Todd (centre), at transport House, London, with the newly-elected Deputy General Secretary, Bill Morris (l), and Eddie Haigh (r), of the union's textile section, who has been elected Assistant General Secretary. Stock Photohttps://www.alamy.com/image-license-details/?v=1https://www.alamy.com/general-secretary-of-the-transport-and-general-workers-union-ron-todd-centre-at-transport-house-london-with-the-newly-elected-deputy-general-secretary-bill-morris-l-and-eddie-haigh-r-of-the-unions-textile-section-who-has-been-elected-assistant-general-secretary-image372110503.html
General Secretary of the transport and General Workers' Union, Ron Todd (centre), at transport House, London, with the newly-elected Deputy General Secretary, Bill Morris (l), and Eddie Haigh (r), of the union's textile section, who has been elected Assistant General Secretary. Stock Photohttps://www.alamy.com/image-license-details/?v=1https://www.alamy.com/general-secretary-of-the-transport-and-general-workers-union-ron-todd-centre-at-transport-house-london-with-the-newly-elected-deputy-general-secretary-bill-morris-l-and-eddie-haigh-r-of-the-unions-textile-section-who-has-been-elected-assistant-general-secretary-image372110503.htmlRM2CHB2MR–General Secretary of the transport and General Workers' Union, Ron Todd (centre), at transport House, London, with the newly-elected Deputy General Secretary, Bill Morris (l), and Eddie Haigh (r), of the union's textile section, who has been elected Assistant General Secretary.
 THE OLD DARK HOUSE Section of poster for 1932 Universal film Stock Photohttps://www.alamy.com/image-license-details/?v=1https://www.alamy.com/stock-photo-the-old-dark-house-section-of-poster-for-1932-universal-film-50695230.html
THE OLD DARK HOUSE Section of poster for 1932 Universal film Stock Photohttps://www.alamy.com/image-license-details/?v=1https://www.alamy.com/stock-photo-the-old-dark-house-section-of-poster-for-1932-universal-film-50695230.htmlRMCXDA7X–THE OLD DARK HOUSE Section of poster for 1932 Universal film
 section of a house with a window and wall Stock Photohttps://www.alamy.com/image-license-details/?v=1https://www.alamy.com/stock-photo-section-of-a-house-with-a-window-and-wall-48465882.html
section of a house with a window and wall Stock Photohttps://www.alamy.com/image-license-details/?v=1https://www.alamy.com/stock-photo-section-of-a-house-with-a-window-and-wall-48465882.htmlRFCPRPMA–section of a house with a window and wall
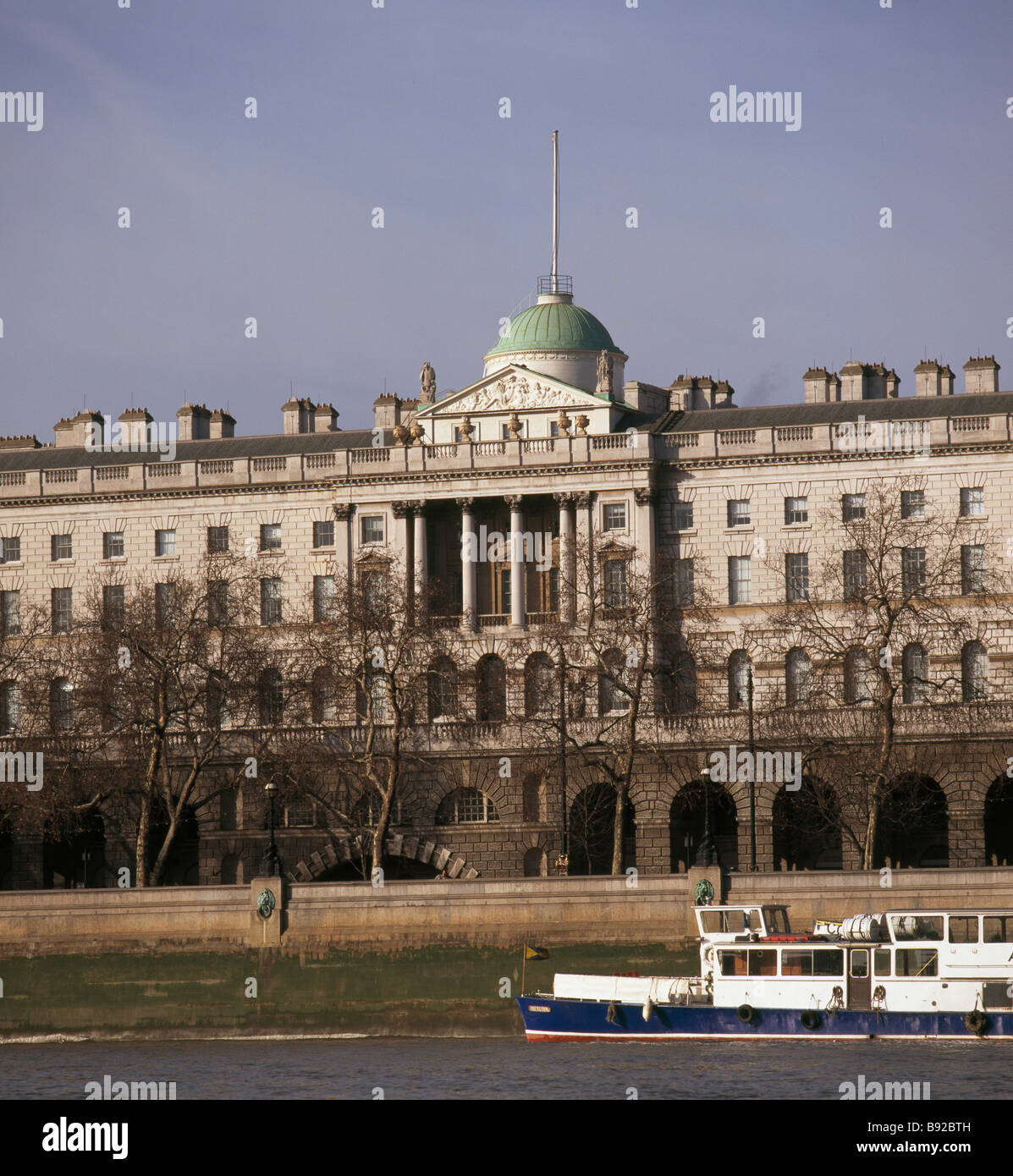 Somerset House, London, designed by Sir William Chambers, 1766-86. View of south front, central section pediment and dome Stock Photohttps://www.alamy.com/image-license-details/?v=1https://www.alamy.com/stock-photo-somerset-house-london-designed-by-sir-william-chambers-1766-86-view-22795489.html
Somerset House, London, designed by Sir William Chambers, 1766-86. View of south front, central section pediment and dome Stock Photohttps://www.alamy.com/image-license-details/?v=1https://www.alamy.com/stock-photo-somerset-house-london-designed-by-sir-william-chambers-1766-86-view-22795489.htmlRMB92BTH–Somerset House, London, designed by Sir William Chambers, 1766-86. View of south front, central section pediment and dome
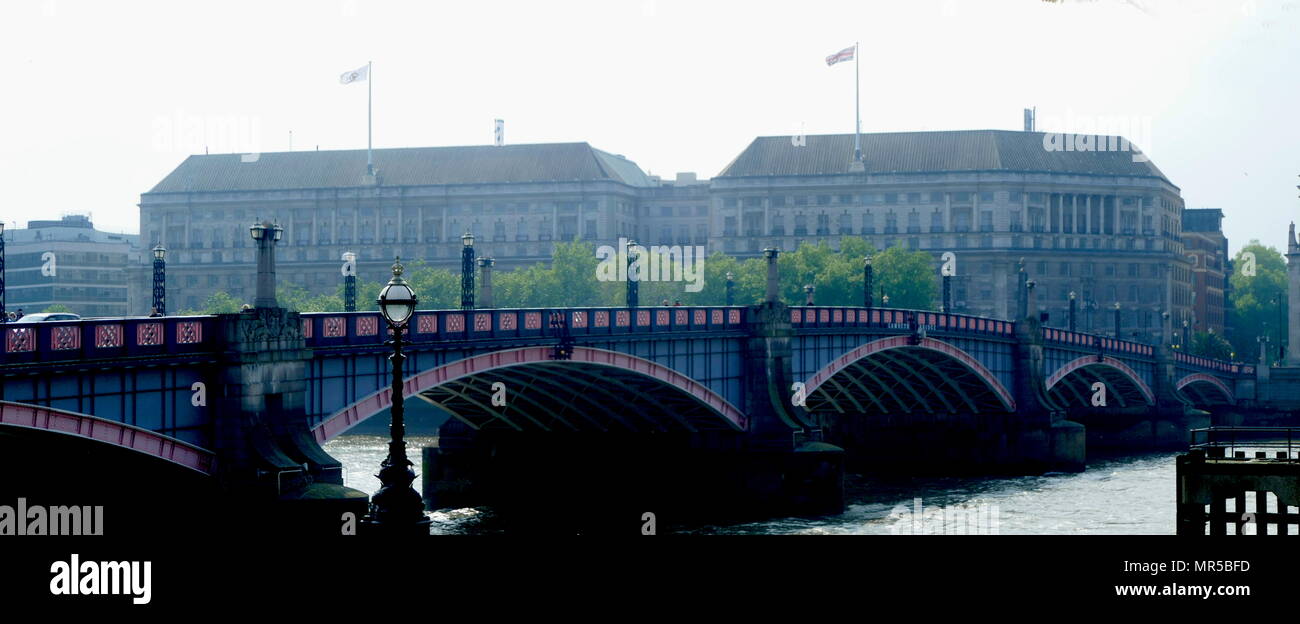 MI5 headquarters at Thames House, on Millbank in London. The Security Service, also MI5 (Military Intelligence, Section 5), is the United Kingdom's domestic counter-intelligence and security agency and is part of its intelligence machinery Stock Photohttps://www.alamy.com/image-license-details/?v=1https://www.alamy.com/mi5-headquarters-at-thames-house-on-millbank-in-london-the-security-service-also-mi5-military-intelligence-section-5-is-the-united-kingdoms-domestic-counter-intelligence-and-security-agency-and-is-part-of-its-intelligence-machinery-image186359585.html
MI5 headquarters at Thames House, on Millbank in London. The Security Service, also MI5 (Military Intelligence, Section 5), is the United Kingdom's domestic counter-intelligence and security agency and is part of its intelligence machinery Stock Photohttps://www.alamy.com/image-license-details/?v=1https://www.alamy.com/mi5-headquarters-at-thames-house-on-millbank-in-london-the-security-service-also-mi5-military-intelligence-section-5-is-the-united-kingdoms-domestic-counter-intelligence-and-security-agency-and-is-part-of-its-intelligence-machinery-image186359585.htmlRMMR5BFD–MI5 headquarters at Thames House, on Millbank in London. The Security Service, also MI5 (Military Intelligence, Section 5), is the United Kingdom's domestic counter-intelligence and security agency and is part of its intelligence machinery
 Mendini House, section, Germany, Lower Saxony, Hanover Stock Photohttps://www.alamy.com/image-license-details/?v=1https://www.alamy.com/mendini-house-section-germany-lower-saxony-hanover-image546761324.html
Mendini House, section, Germany, Lower Saxony, Hanover Stock Photohttps://www.alamy.com/image-license-details/?v=1https://www.alamy.com/mendini-house-section-germany-lower-saxony-hanover-image546761324.htmlRM2PNF3J4–Mendini House, section, Germany, Lower Saxony, Hanover
 Fallingwater, an organic architecture house designed by architect Frank Lloyd Wright in the 1930s, built partially over a waterfall on the Bear Run river in the Mill Run section of Stewart Township, Pennsylvania. (USA) Stock Photohttps://www.alamy.com/image-license-details/?v=1https://www.alamy.com/fallingwater-an-organic-architecture-house-designed-by-architect-frank-lloyd-wright-in-the-1930s-built-partially-over-a-waterfall-on-the-bear-run-river-in-the-mill-run-section-of-stewart-township-pennsylvania-usa-image598294457.html
Fallingwater, an organic architecture house designed by architect Frank Lloyd Wright in the 1930s, built partially over a waterfall on the Bear Run river in the Mill Run section of Stewart Township, Pennsylvania. (USA) Stock Photohttps://www.alamy.com/image-license-details/?v=1https://www.alamy.com/fallingwater-an-organic-architecture-house-designed-by-architect-frank-lloyd-wright-in-the-1930s-built-partially-over-a-waterfall-on-the-bear-run-river-in-the-mill-run-section-of-stewart-township-pennsylvania-usa-image598294457.htmlRM2WNAJK5–Fallingwater, an organic architecture house designed by architect Frank Lloyd Wright in the 1930s, built partially over a waterfall on the Bear Run river in the Mill Run section of Stewart Township, Pennsylvania. (USA)
 Nuremberg, Germany - the library room of Albrecht Durer's house, a timber frame (fachwerkhaus) building located in the Altstadt (old town) section of Nuremberg. The Renaissance artist Albrecht Durer purchased the house in 1509 and lived there until his death in 1528. In 1871 the house opened as a museum dedicated to the artist's work. Stock Photohttps://www.alamy.com/image-license-details/?v=1https://www.alamy.com/nuremberg-germany-the-library-room-of-albrecht-durers-house-a-timber-frame-fachwerkhaus-building-located-in-the-altstadt-old-town-section-of-nuremberg-the-renaissance-artist-albrecht-durer-purchased-the-house-in-1509-and-lived-there-until-his-death-in-1528-in-1871-the-house-opened-as-a-museum-dedicated-to-the-artists-work-image504811782.html
Nuremberg, Germany - the library room of Albrecht Durer's house, a timber frame (fachwerkhaus) building located in the Altstadt (old town) section of Nuremberg. The Renaissance artist Albrecht Durer purchased the house in 1509 and lived there until his death in 1528. In 1871 the house opened as a museum dedicated to the artist's work. Stock Photohttps://www.alamy.com/image-license-details/?v=1https://www.alamy.com/nuremberg-germany-the-library-room-of-albrecht-durers-house-a-timber-frame-fachwerkhaus-building-located-in-the-altstadt-old-town-section-of-nuremberg-the-renaissance-artist-albrecht-durer-purchased-the-house-in-1509-and-lived-there-until-his-death-in-1528-in-1871-the-house-opened-as-a-museum-dedicated-to-the-artists-work-image504811782.htmlRM2M984G6–Nuremberg, Germany - the library room of Albrecht Durer's house, a timber frame (fachwerkhaus) building located in the Altstadt (old town) section of Nuremberg. The Renaissance artist Albrecht Durer purchased the house in 1509 and lived there until his death in 1528. In 1871 the house opened as a museum dedicated to the artist's work.
 Modern house cross section with rooms: bedroom, office, bathroom, kitchen, living room, laundry, garage, boiler room Stock Vectorhttps://www.alamy.com/image-license-details/?v=1https://www.alamy.com/stock-photo-modern-house-cross-section-with-rooms-bedroom-office-bathroom-kitchen-123539479.html
Modern house cross section with rooms: bedroom, office, bathroom, kitchen, living room, laundry, garage, boiler room Stock Vectorhttps://www.alamy.com/image-license-details/?v=1https://www.alamy.com/stock-photo-modern-house-cross-section-with-rooms-bedroom-office-bathroom-kitchen-123539479.htmlRFH4YKT7–Modern house cross section with rooms: bedroom, office, bathroom, kitchen, living room, laundry, garage, boiler room
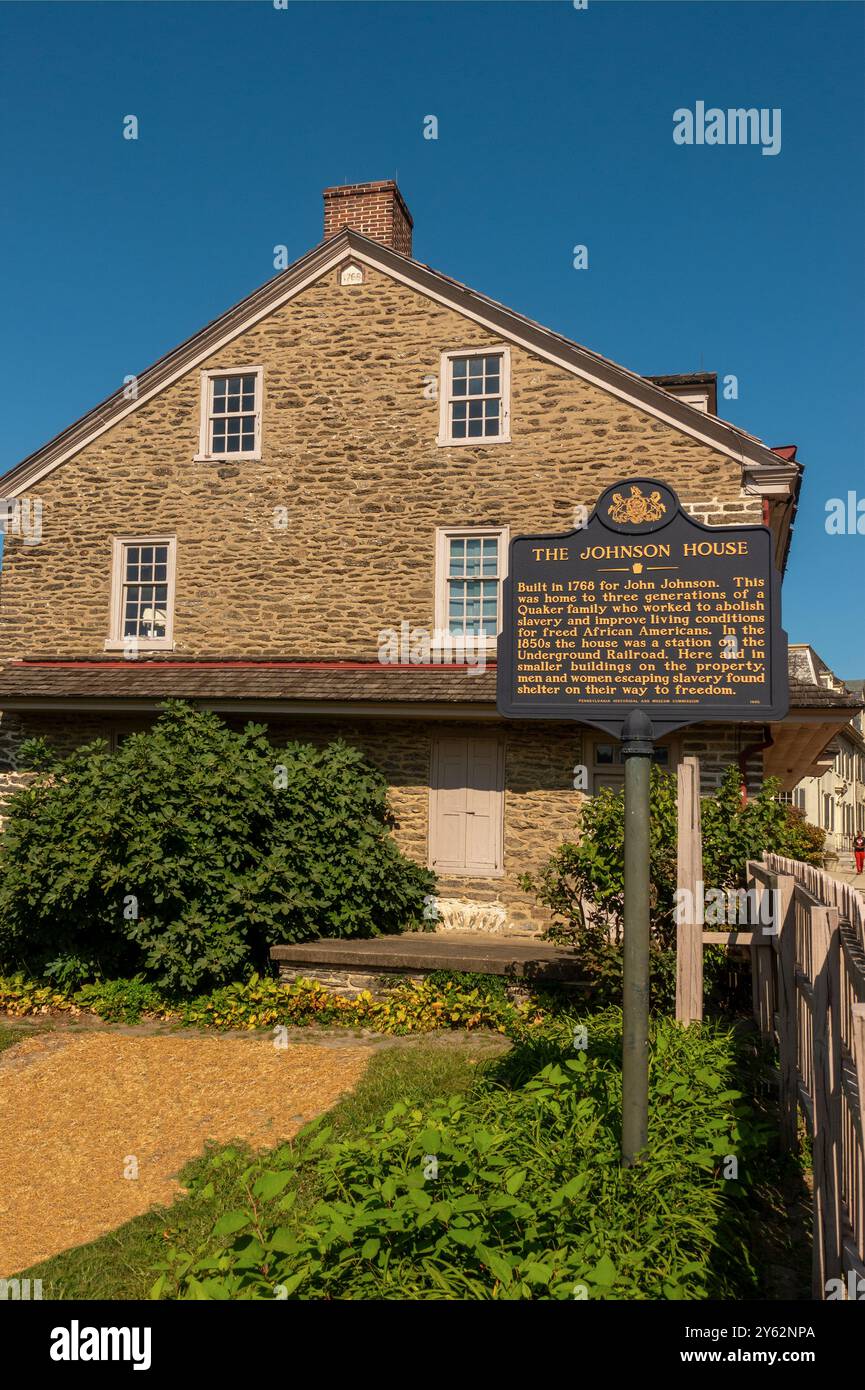 John Johnson house historic site plaque in the Germantown section of Philadelphia PA Stock Photohttps://www.alamy.com/image-license-details/?v=1https://www.alamy.com/john-johnson-house-historic-site-plaque-in-the-germantown-section-of-philadelphia-pa-image623322178.html
John Johnson house historic site plaque in the Germantown section of Philadelphia PA Stock Photohttps://www.alamy.com/image-license-details/?v=1https://www.alamy.com/john-johnson-house-historic-site-plaque-in-the-germantown-section-of-philadelphia-pa-image623322178.htmlRM2Y62NPA–John Johnson house historic site plaque in the Germantown section of Philadelphia PA
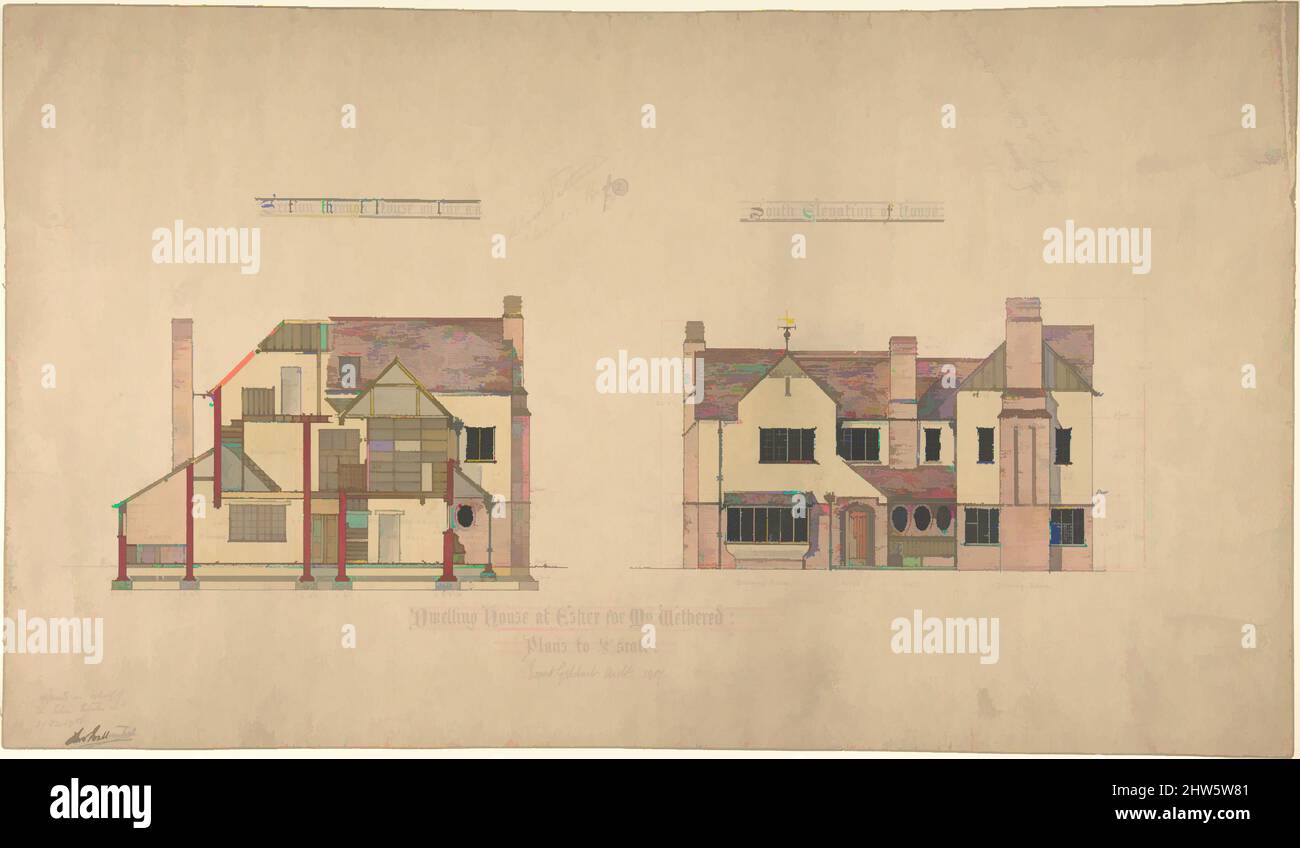 Art inspired by Dwelling house at Esher for Mrs Wethered: Elevation and Section, 1907, Pen and ink, over graphite, with watercolor, sheet: 12 x 20 3/4 in. (30.5 x 52.7 cm), Ernest Geldart (British, London 1848–1929, Classic works modernized by Artotop with a splash of modernity. Shapes, color and value, eye-catching visual impact on art. Emotions through freedom of artworks in a contemporary way. A timeless message pursuing a wildly creative new direction. Artists turning to the digital medium and creating the Artotop NFT Stock Photohttps://www.alamy.com/image-license-details/?v=1https://www.alamy.com/art-inspired-by-dwelling-house-at-esher-for-mrs-wethered-elevation-and-section-1907-pen-and-ink-over-graphite-with-watercolor-sheet-12-x-20-34-in-305-x-527-cm-ernest-geldart-british-london-18481929-classic-works-modernized-by-artotop-with-a-splash-of-modernity-shapes-color-and-value-eye-catching-visual-impact-on-art-emotions-through-freedom-of-artworks-in-a-contemporary-way-a-timeless-message-pursuing-a-wildly-creative-new-direction-artists-turning-to-the-digital-medium-and-creating-the-artotop-nft-image462965553.html
Art inspired by Dwelling house at Esher for Mrs Wethered: Elevation and Section, 1907, Pen and ink, over graphite, with watercolor, sheet: 12 x 20 3/4 in. (30.5 x 52.7 cm), Ernest Geldart (British, London 1848–1929, Classic works modernized by Artotop with a splash of modernity. Shapes, color and value, eye-catching visual impact on art. Emotions through freedom of artworks in a contemporary way. A timeless message pursuing a wildly creative new direction. Artists turning to the digital medium and creating the Artotop NFT Stock Photohttps://www.alamy.com/image-license-details/?v=1https://www.alamy.com/art-inspired-by-dwelling-house-at-esher-for-mrs-wethered-elevation-and-section-1907-pen-and-ink-over-graphite-with-watercolor-sheet-12-x-20-34-in-305-x-527-cm-ernest-geldart-british-london-18481929-classic-works-modernized-by-artotop-with-a-splash-of-modernity-shapes-color-and-value-eye-catching-visual-impact-on-art-emotions-through-freedom-of-artworks-in-a-contemporary-way-a-timeless-message-pursuing-a-wildly-creative-new-direction-artists-turning-to-the-digital-medium-and-creating-the-artotop-nft-image462965553.htmlRF2HW5W81–Art inspired by Dwelling house at Esher for Mrs Wethered: Elevation and Section, 1907, Pen and ink, over graphite, with watercolor, sheet: 12 x 20 3/4 in. (30.5 x 52.7 cm), Ernest Geldart (British, London 1848–1929, Classic works modernized by Artotop with a splash of modernity. Shapes, color and value, eye-catching visual impact on art. Emotions through freedom of artworks in a contemporary way. A timeless message pursuing a wildly creative new direction. Artists turning to the digital medium and creating the Artotop NFT
 Sections on the lines a-b and c-d of the plan, Cross section of the summer house in the garden of Buckingham Palace, Plate 2, after p. 11, Ludwig Gruner; Anna Jameson: The decorations of the garden-pavilion in the grounds of Buckingham Palace. London: publ. by John Murray; Longman & Co.; P. & D. Colnaghi; F. G. Moon; and L. Gruner, MDCCCXLVI Stock Photohttps://www.alamy.com/image-license-details/?v=1https://www.alamy.com/sections-on-the-lines-a-b-and-c-d-of-the-plan-cross-section-of-the-summer-house-in-the-garden-of-buckingham-palace-plate-2-after-p-11-ludwig-gruner-anna-jameson-the-decorations-of-the-garden-pavilion-in-the-grounds-of-buckingham-palace-london-publ-by-john-murray-longman-co-p-d-colnaghi-f-g-moon-and-l-gruner-mdcccxlvi-image328767913.html
Sections on the lines a-b and c-d of the plan, Cross section of the summer house in the garden of Buckingham Palace, Plate 2, after p. 11, Ludwig Gruner; Anna Jameson: The decorations of the garden-pavilion in the grounds of Buckingham Palace. London: publ. by John Murray; Longman & Co.; P. & D. Colnaghi; F. G. Moon; and L. Gruner, MDCCCXLVI Stock Photohttps://www.alamy.com/image-license-details/?v=1https://www.alamy.com/sections-on-the-lines-a-b-and-c-d-of-the-plan-cross-section-of-the-summer-house-in-the-garden-of-buckingham-palace-plate-2-after-p-11-ludwig-gruner-anna-jameson-the-decorations-of-the-garden-pavilion-in-the-grounds-of-buckingham-palace-london-publ-by-john-murray-longman-co-p-d-colnaghi-f-g-moon-and-l-gruner-mdcccxlvi-image328767913.htmlRM2A2TJR5–Sections on the lines a-b and c-d of the plan, Cross section of the summer house in the garden of Buckingham Palace, Plate 2, after p. 11, Ludwig Gruner; Anna Jameson: The decorations of the garden-pavilion in the grounds of Buckingham Palace. London: publ. by John Murray; Longman & Co.; P. & D. Colnaghi; F. G. Moon; and L. Gruner, MDCCCXLVI
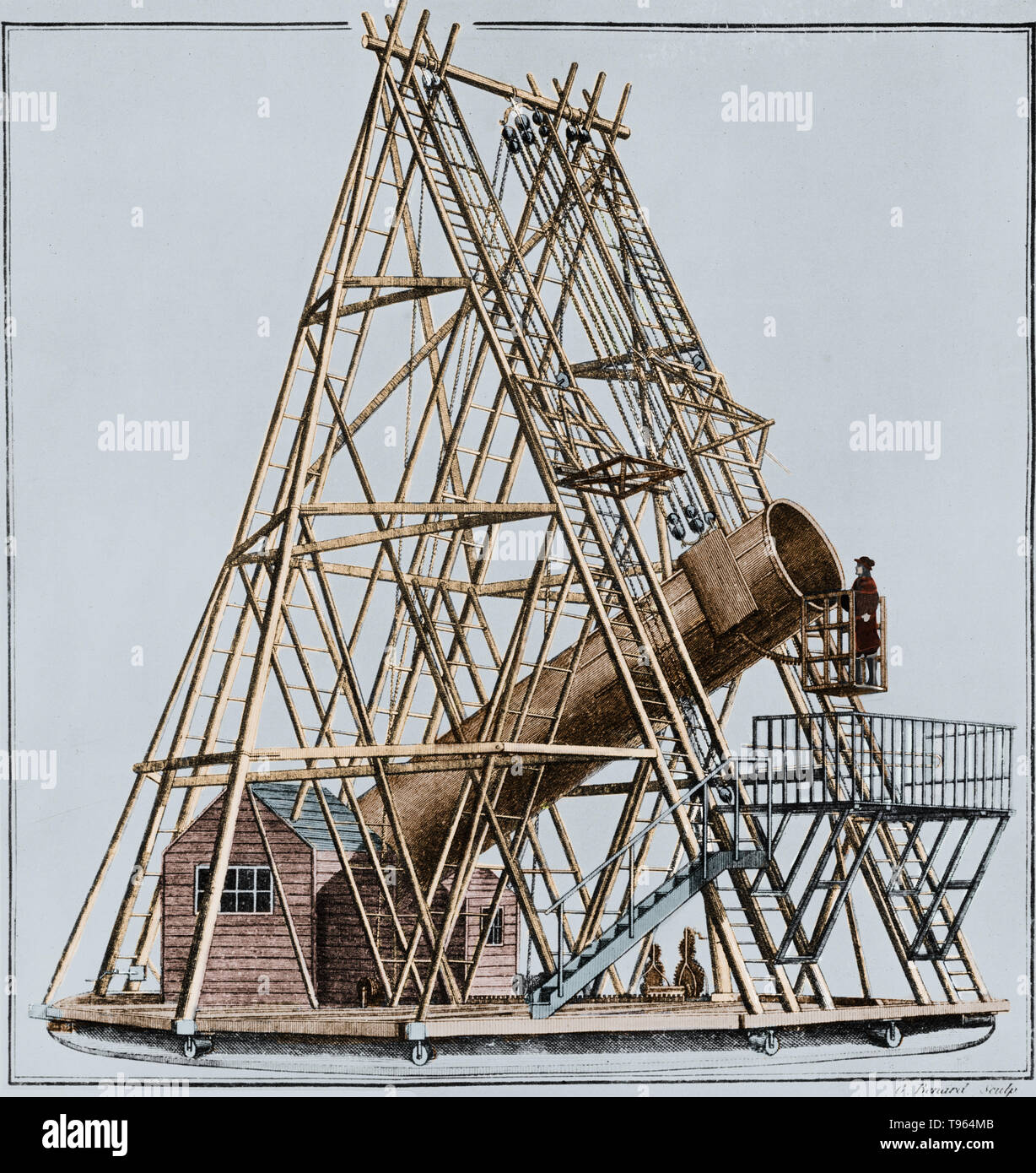 William Herschel's 40 foot telescope, also known as the Great Forty Foot telescope, was a reflecting telescope constructed between 1785 and 1789 at Observatory House in Slough, England. It used a 47 inch diameter primary mirror with a 1,200 cm focal length. It was the largest telescope in the world for 50 years. It may have been used to discover Enceladus and Mimas, the 6th and 7th moons of Saturn. It was dismantled in 1840; today the original mirror and a 10 foot section of the tube remain. Stock Photohttps://www.alamy.com/image-license-details/?v=1https://www.alamy.com/william-herschels-40-foot-telescope-also-known-as-the-great-forty-foot-telescope-was-a-reflecting-telescope-constructed-between-1785-and-1789-at-observatory-house-in-slough-england-it-used-a-47-inch-diameter-primary-mirror-with-a-1200-cm-focal-length-it-was-the-largest-telescope-in-the-world-for-50-years-it-may-have-been-used-to-discover-enceladus-and-mimas-the-6th-and-7th-moons-of-saturn-it-was-dismantled-in-1840-today-the-original-mirror-and-a-10-foot-section-of-the-tube-remain-image246612475.html
William Herschel's 40 foot telescope, also known as the Great Forty Foot telescope, was a reflecting telescope constructed between 1785 and 1789 at Observatory House in Slough, England. It used a 47 inch diameter primary mirror with a 1,200 cm focal length. It was the largest telescope in the world for 50 years. It may have been used to discover Enceladus and Mimas, the 6th and 7th moons of Saturn. It was dismantled in 1840; today the original mirror and a 10 foot section of the tube remain. Stock Photohttps://www.alamy.com/image-license-details/?v=1https://www.alamy.com/william-herschels-40-foot-telescope-also-known-as-the-great-forty-foot-telescope-was-a-reflecting-telescope-constructed-between-1785-and-1789-at-observatory-house-in-slough-england-it-used-a-47-inch-diameter-primary-mirror-with-a-1200-cm-focal-length-it-was-the-largest-telescope-in-the-world-for-50-years-it-may-have-been-used-to-discover-enceladus-and-mimas-the-6th-and-7th-moons-of-saturn-it-was-dismantled-in-1840-today-the-original-mirror-and-a-10-foot-section-of-the-tube-remain-image246612475.htmlRMT964MB–William Herschel's 40 foot telescope, also known as the Great Forty Foot telescope, was a reflecting telescope constructed between 1785 and 1789 at Observatory House in Slough, England. It used a 47 inch diameter primary mirror with a 1,200 cm focal length. It was the largest telescope in the world for 50 years. It may have been used to discover Enceladus and Mimas, the 6th and 7th moons of Saturn. It was dismantled in 1840; today the original mirror and a 10 foot section of the tube remain.
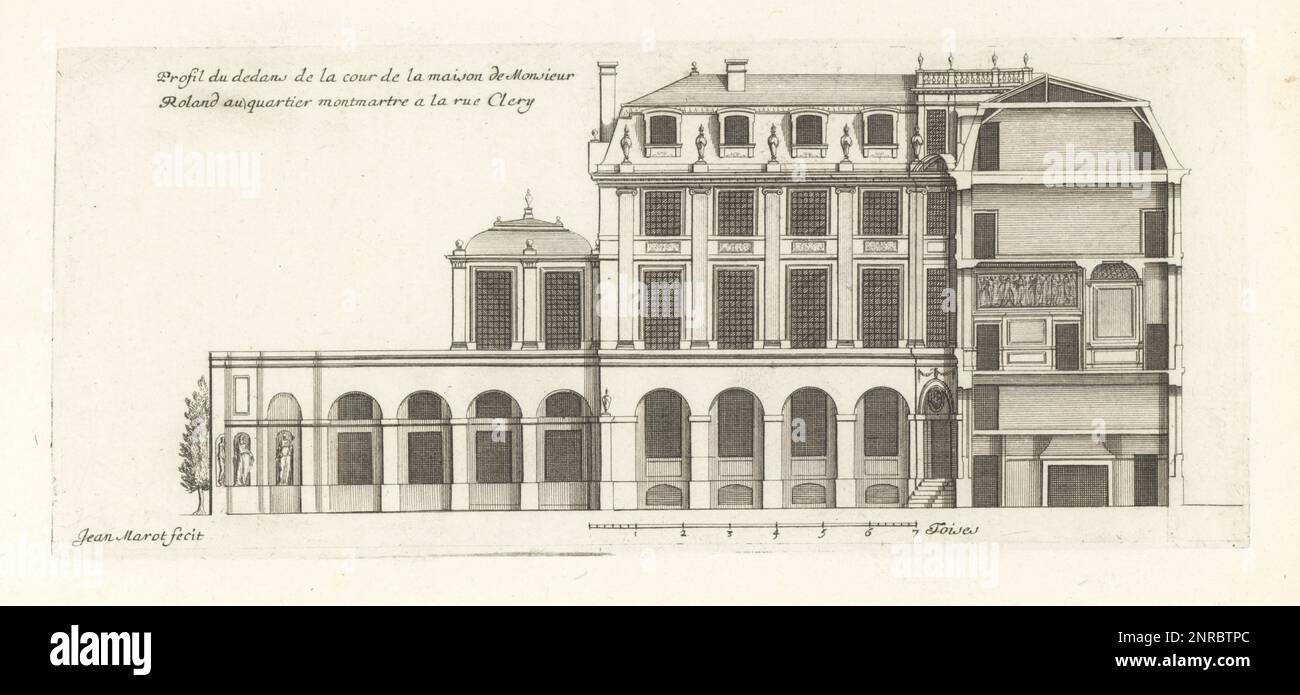 Section of the courtyard in Mr Roland's house on rue de Clery, Montmartre, Paris, designed by architect Jean Richer, a pupil of Louis Le Vau. Profil du dedans de la Cour de la Maison de Monsieur Roland au quartier Montmartre a la rue Clery, a Paris. Copperplate engraving drawn and engraved by Jean Marot from his Recueil des Plans, Profils et Elevations de Plusieurs Palais, Chasteaux, Eglises, Sepultures, Grotes et Hotels, Collection of Plans, Profiles and Elevations of Palaces, Castles, Churches, Tombs, Grottos and Hotels, chez Mariette, Paris, 1655. Stock Photohttps://www.alamy.com/image-license-details/?v=1https://www.alamy.com/section-of-the-courtyard-in-mr-rolands-house-on-rue-de-clery-montmartre-paris-designed-by-architect-jean-richer-a-pupil-of-louis-le-vau-profil-du-dedans-de-la-cour-de-la-maison-de-monsieur-roland-au-quartier-montmartre-a-la-rue-clery-a-paris-copperplate-engraving-drawn-and-engraved-by-jean-marot-from-his-recueil-des-plans-profils-et-elevations-de-plusieurs-palais-chasteaux-eglises-sepultures-grotes-et-hotels-collection-of-plans-profiles-and-elevations-of-palaces-castles-churches-tombs-grottos-and-hotels-chez-mariette-paris-1655-image530709044.html
Section of the courtyard in Mr Roland's house on rue de Clery, Montmartre, Paris, designed by architect Jean Richer, a pupil of Louis Le Vau. Profil du dedans de la Cour de la Maison de Monsieur Roland au quartier Montmartre a la rue Clery, a Paris. Copperplate engraving drawn and engraved by Jean Marot from his Recueil des Plans, Profils et Elevations de Plusieurs Palais, Chasteaux, Eglises, Sepultures, Grotes et Hotels, Collection of Plans, Profiles and Elevations of Palaces, Castles, Churches, Tombs, Grottos and Hotels, chez Mariette, Paris, 1655. Stock Photohttps://www.alamy.com/image-license-details/?v=1https://www.alamy.com/section-of-the-courtyard-in-mr-rolands-house-on-rue-de-clery-montmartre-paris-designed-by-architect-jean-richer-a-pupil-of-louis-le-vau-profil-du-dedans-de-la-cour-de-la-maison-de-monsieur-roland-au-quartier-montmartre-a-la-rue-clery-a-paris-copperplate-engraving-drawn-and-engraved-by-jean-marot-from-his-recueil-des-plans-profils-et-elevations-de-plusieurs-palais-chasteaux-eglises-sepultures-grotes-et-hotels-collection-of-plans-profiles-and-elevations-of-palaces-castles-churches-tombs-grottos-and-hotels-chez-mariette-paris-1655-image530709044.htmlRM2NRBTPC–Section of the courtyard in Mr Roland's house on rue de Clery, Montmartre, Paris, designed by architect Jean Richer, a pupil of Louis Le Vau. Profil du dedans de la Cour de la Maison de Monsieur Roland au quartier Montmartre a la rue Clery, a Paris. Copperplate engraving drawn and engraved by Jean Marot from his Recueil des Plans, Profils et Elevations de Plusieurs Palais, Chasteaux, Eglises, Sepultures, Grotes et Hotels, Collection of Plans, Profiles and Elevations of Palaces, Castles, Churches, Tombs, Grottos and Hotels, chez Mariette, Paris, 1655.