Quick filters:
Sir charles barry Stock Photos and Images
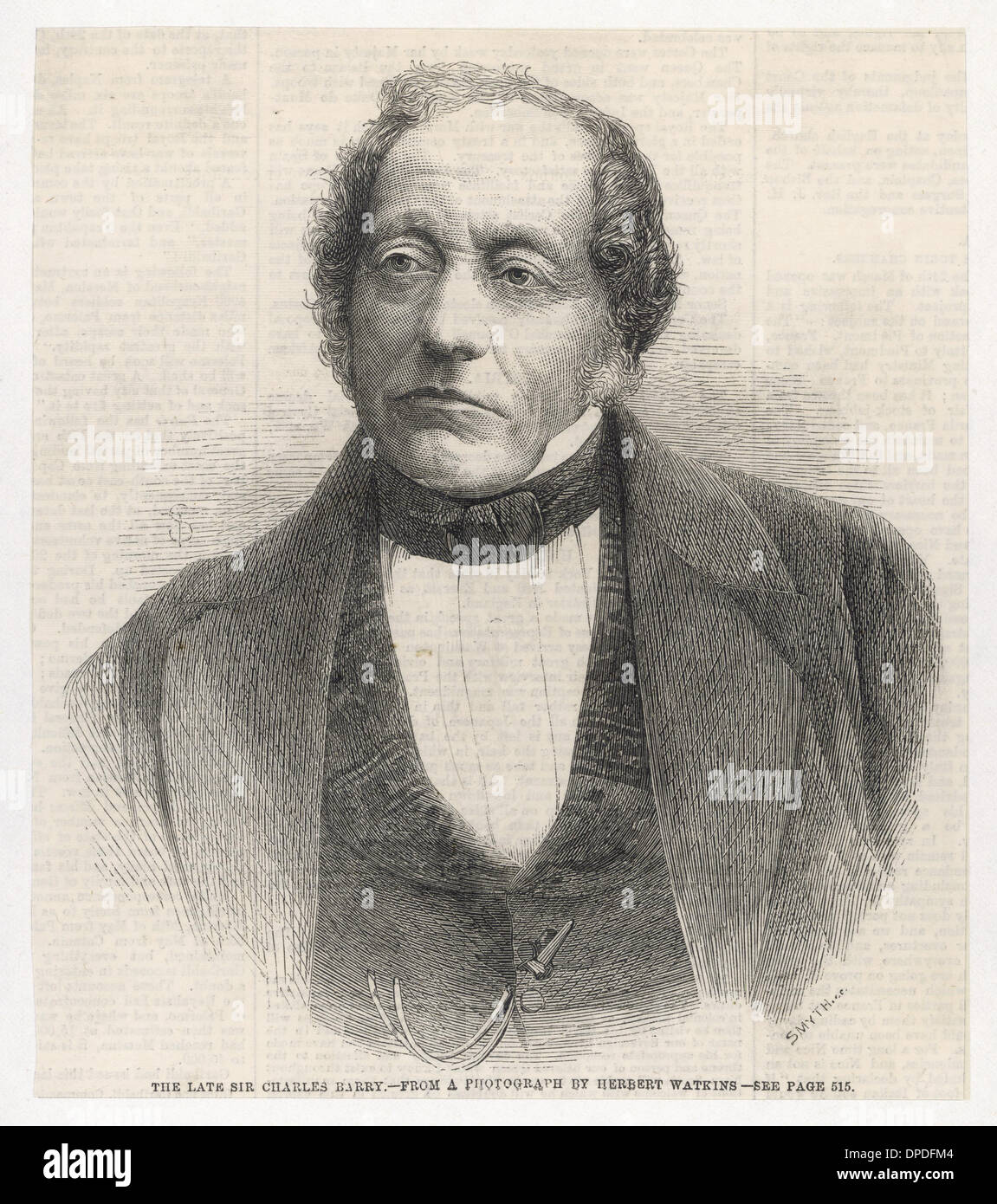 Sir Charles Barry Stock Photohttps://www.alamy.com/image-license-details/?v=1https://www.alamy.com/sir-charles-barry-image65451236.html
Sir Charles Barry Stock Photohttps://www.alamy.com/image-license-details/?v=1https://www.alamy.com/sir-charles-barry-image65451236.htmlRMDPDFM4–Sir Charles Barry
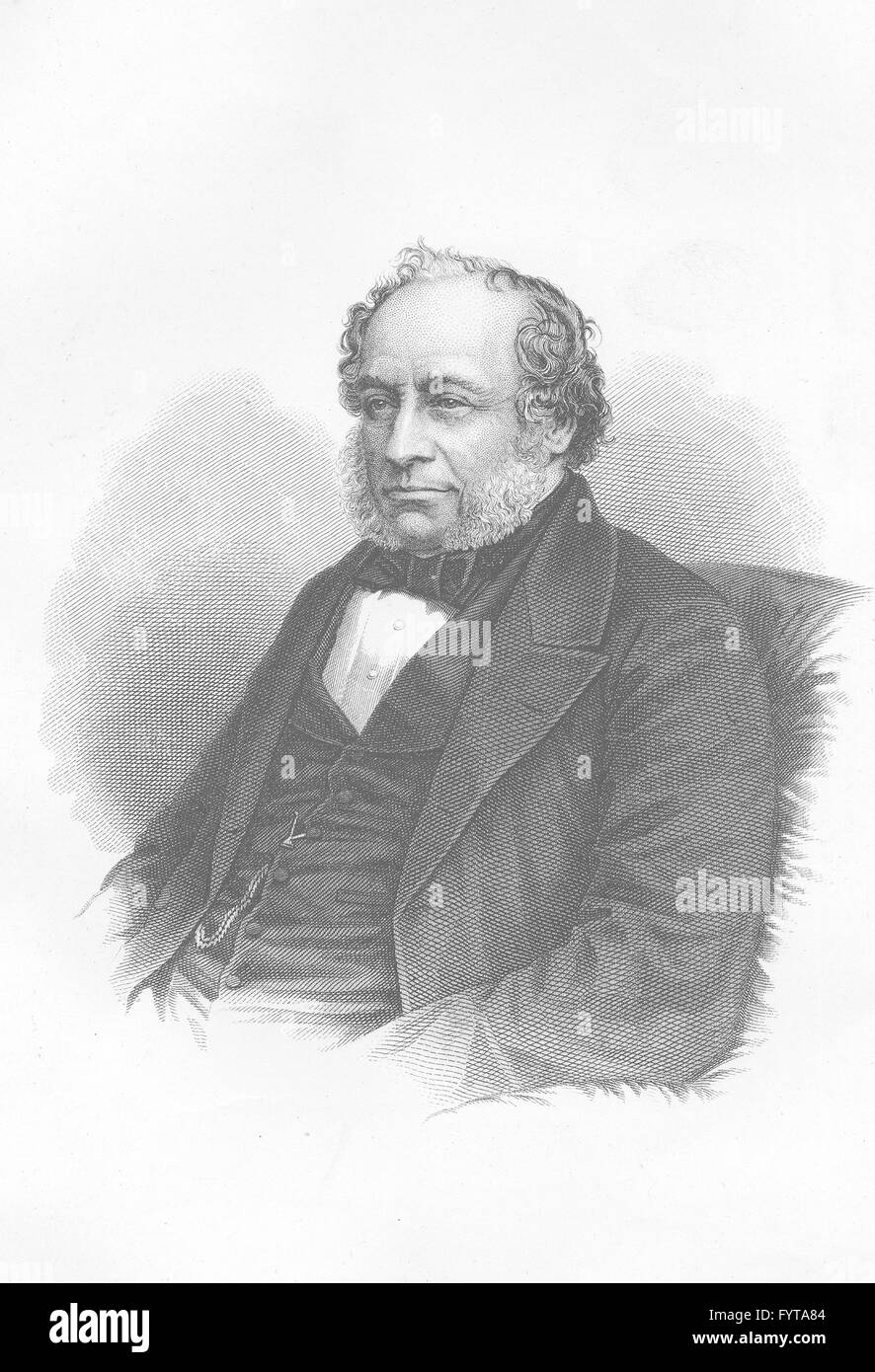 LONDON ARCHITECTS: Sir Charles Barry, antique print c1880 Stock Photohttps://www.alamy.com/image-license-details/?v=1https://www.alamy.com/stock-photo-london-architects-sir-charles-barry-antique-print-c1880-103182468.html
LONDON ARCHITECTS: Sir Charles Barry, antique print c1880 Stock Photohttps://www.alamy.com/image-license-details/?v=1https://www.alamy.com/stock-photo-london-architects-sir-charles-barry-antique-print-c1880-103182468.htmlRFFYTA84–LONDON ARCHITECTS: Sir Charles Barry, antique print c1880
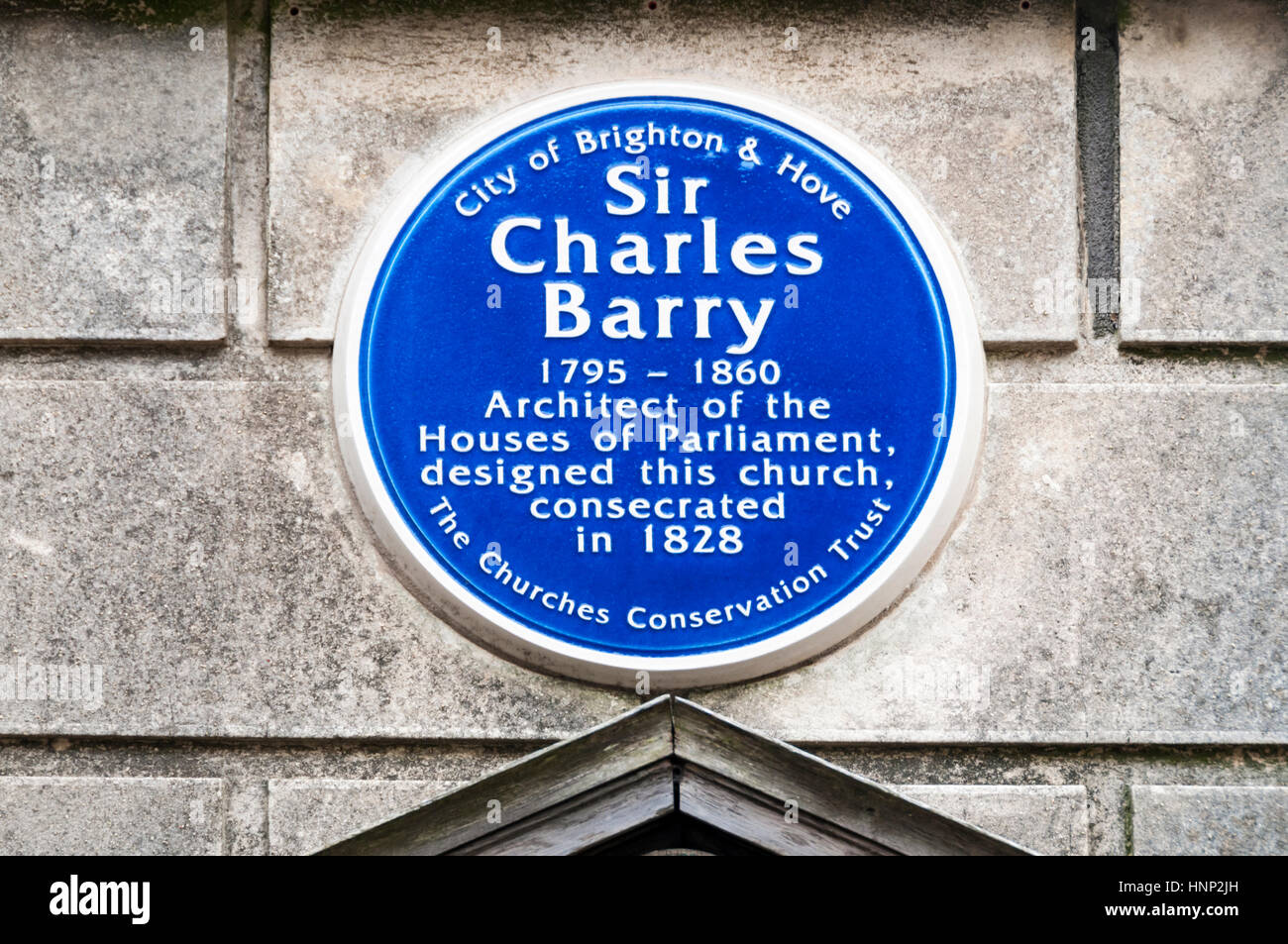 Sir Charles Barry is commemorated by a blue plaque on St Andrews church in Brighton which he designed and which was consecrated in 1828. Stock Photohttps://www.alamy.com/image-license-details/?v=1https://www.alamy.com/stock-photo-sir-charles-barry-is-commemorated-by-a-blue-plaque-on-st-andrews-church-133865385.html
Sir Charles Barry is commemorated by a blue plaque on St Andrews church in Brighton which he designed and which was consecrated in 1828. Stock Photohttps://www.alamy.com/image-license-details/?v=1https://www.alamy.com/stock-photo-sir-charles-barry-is-commemorated-by-a-blue-plaque-on-st-andrews-church-133865385.htmlRMHNP2JH–Sir Charles Barry is commemorated by a blue plaque on St Andrews church in Brighton which he designed and which was consecrated in 1828.
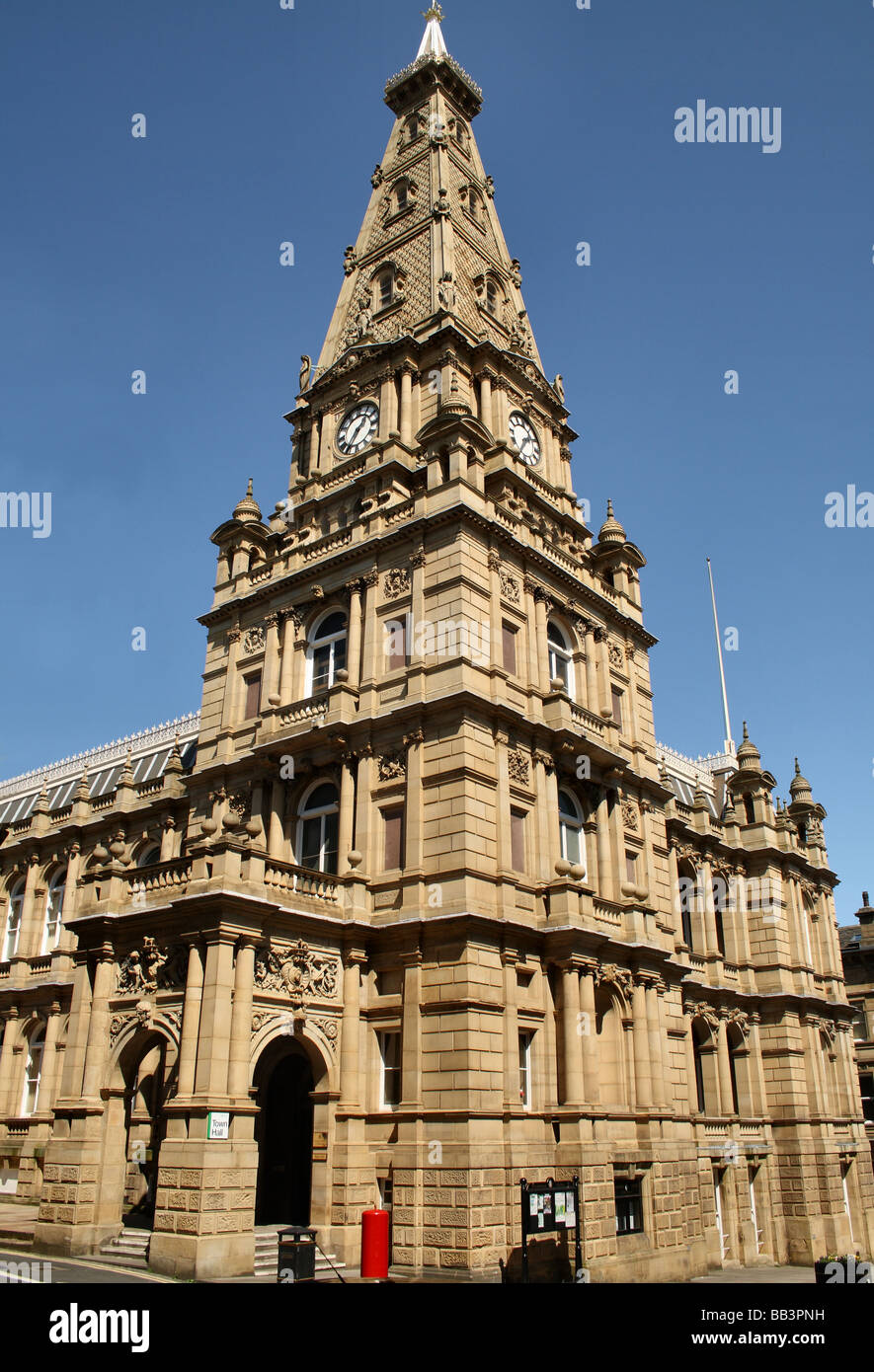 Halifax Town Hall Calderdale designed by Sir Charles Barry in the Gothic StyleIt is a Grade II* listed building 4th of August 18 Stock Photohttps://www.alamy.com/image-license-details/?v=1https://www.alamy.com/stock-photo-halifax-town-hall-calderdale-designed-by-sir-charles-barry-in-the-24055293.html
Halifax Town Hall Calderdale designed by Sir Charles Barry in the Gothic StyleIt is a Grade II* listed building 4th of August 18 Stock Photohttps://www.alamy.com/image-license-details/?v=1https://www.alamy.com/stock-photo-halifax-town-hall-calderdale-designed-by-sir-charles-barry-in-the-24055293.htmlRMBB3PNH–Halifax Town Hall Calderdale designed by Sir Charles Barry in the Gothic StyleIt is a Grade II* listed building 4th of August 18
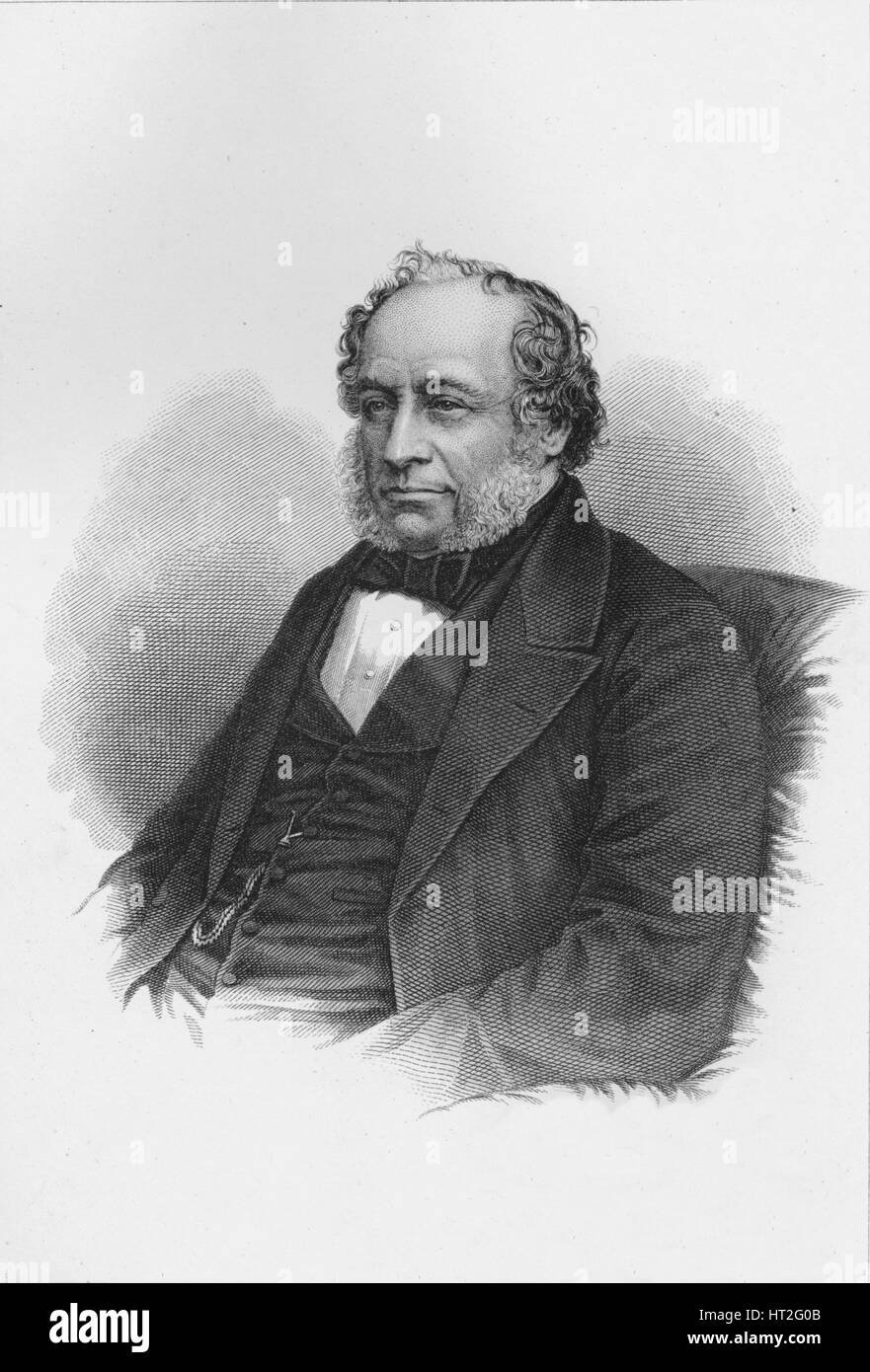 Sir Charles Barry, British architect, c1840 (1878). Artist: Unknown. Stock Photohttps://www.alamy.com/image-license-details/?v=1https://www.alamy.com/stock-photo-sir-charles-barry-british-architect-c1840-1878-artist-unknown-135280779.html
Sir Charles Barry, British architect, c1840 (1878). Artist: Unknown. Stock Photohttps://www.alamy.com/image-license-details/?v=1https://www.alamy.com/stock-photo-sir-charles-barry-british-architect-c1840-1878-artist-unknown-135280779.htmlRMHT2G0B–Sir Charles Barry, British architect, c1840 (1878). Artist: Unknown.
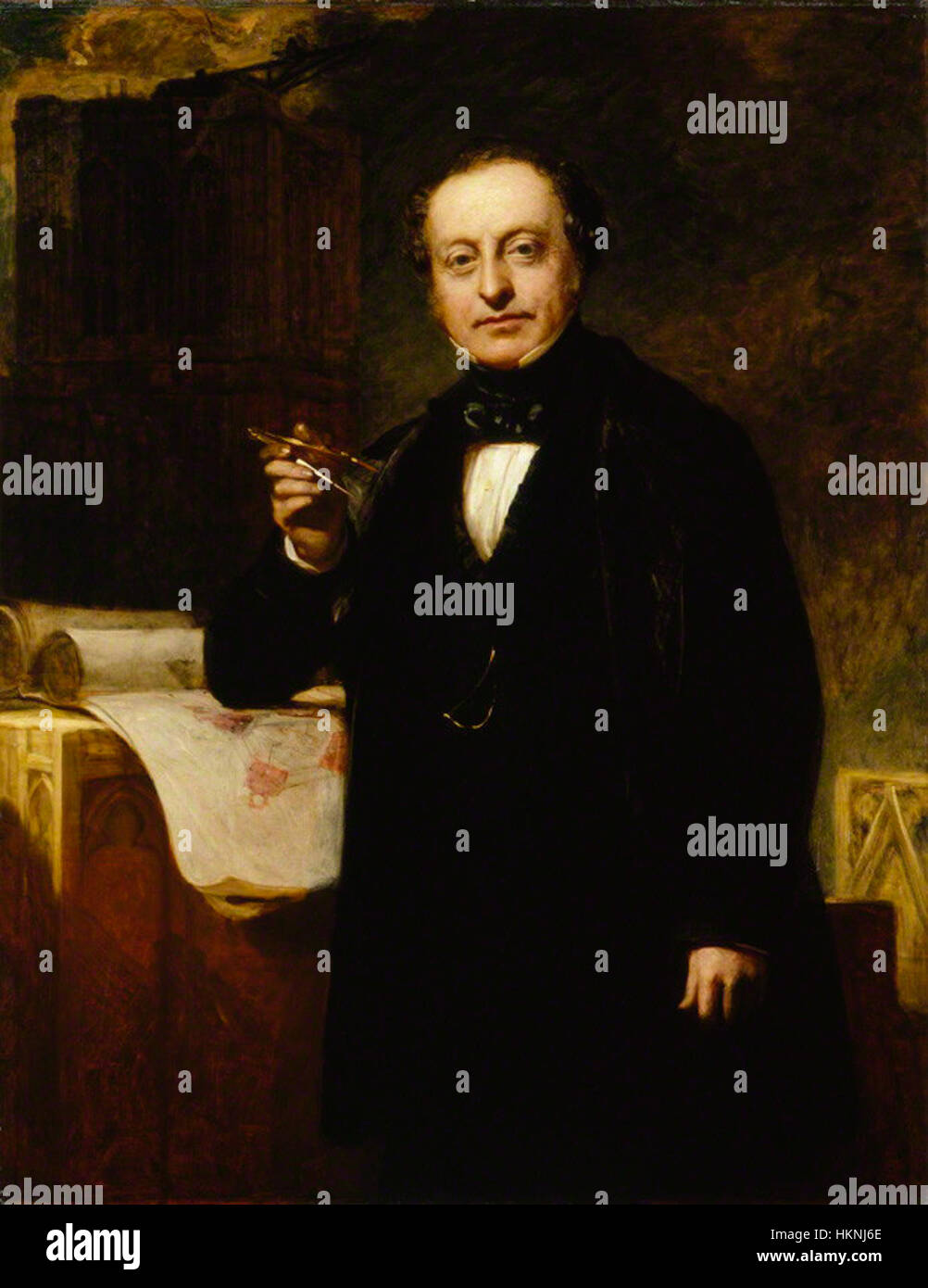 Sir Charles Barry by John Prescott Knight Stock Photohttps://www.alamy.com/image-license-details/?v=1https://www.alamy.com/stock-photo-sir-charles-barry-by-john-prescott-knight-132626326.html
Sir Charles Barry by John Prescott Knight Stock Photohttps://www.alamy.com/image-license-details/?v=1https://www.alamy.com/stock-photo-sir-charles-barry-by-john-prescott-knight-132626326.htmlRMHKNJ6E–Sir Charles Barry by John Prescott Knight
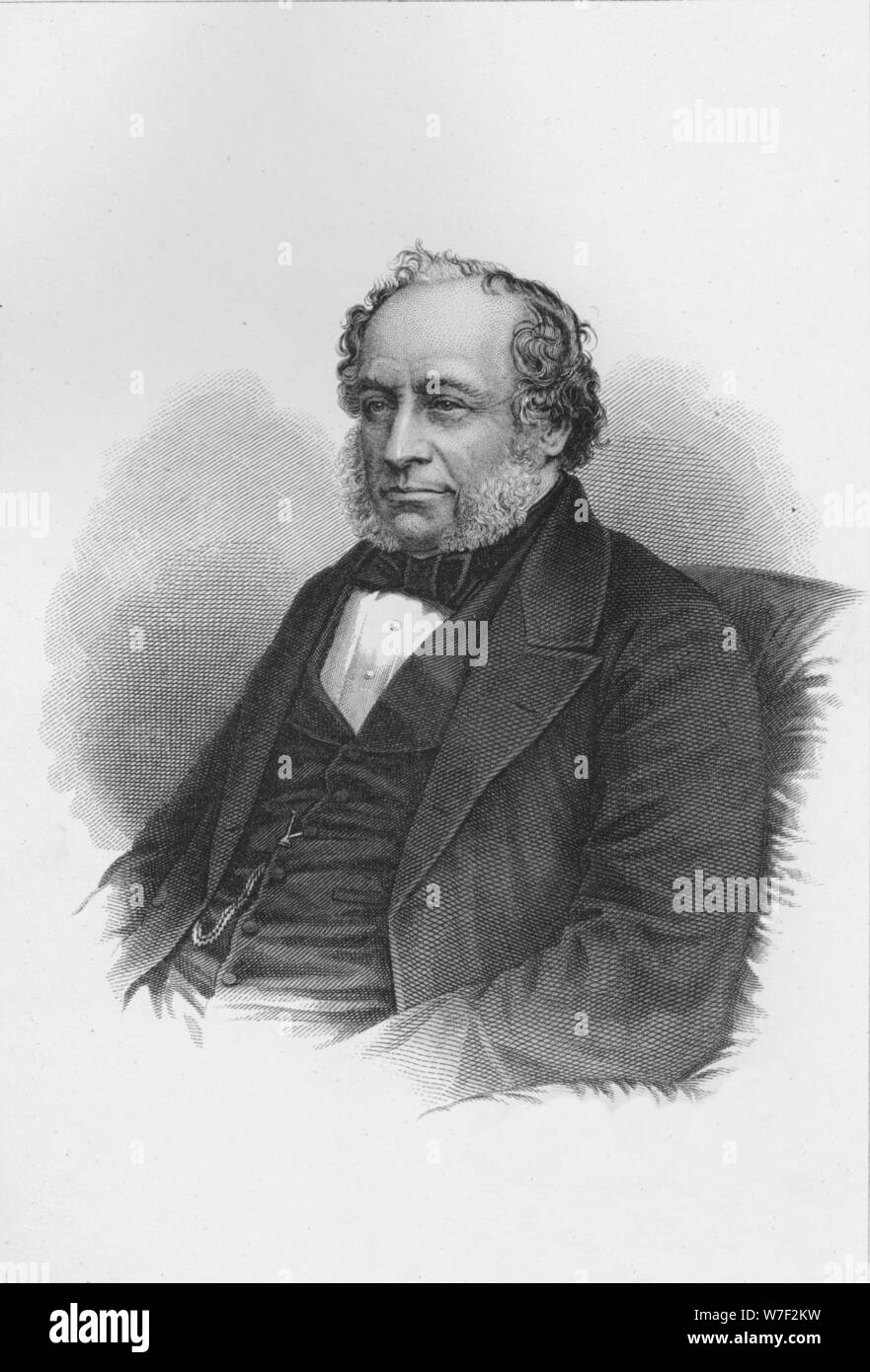 Sir Charles Barry, British architect, c1840 (1878). Artist: Unknown. Stock Photohttps://www.alamy.com/image-license-details/?v=1https://www.alamy.com/sir-charles-barry-british-architect-c1840-1878-artist-unknown-image262789517.html
Sir Charles Barry, British architect, c1840 (1878). Artist: Unknown. Stock Photohttps://www.alamy.com/image-license-details/?v=1https://www.alamy.com/sir-charles-barry-british-architect-c1840-1878-artist-unknown-image262789517.htmlRMW7F2KW–Sir Charles Barry, British architect, c1840 (1878). Artist: Unknown.
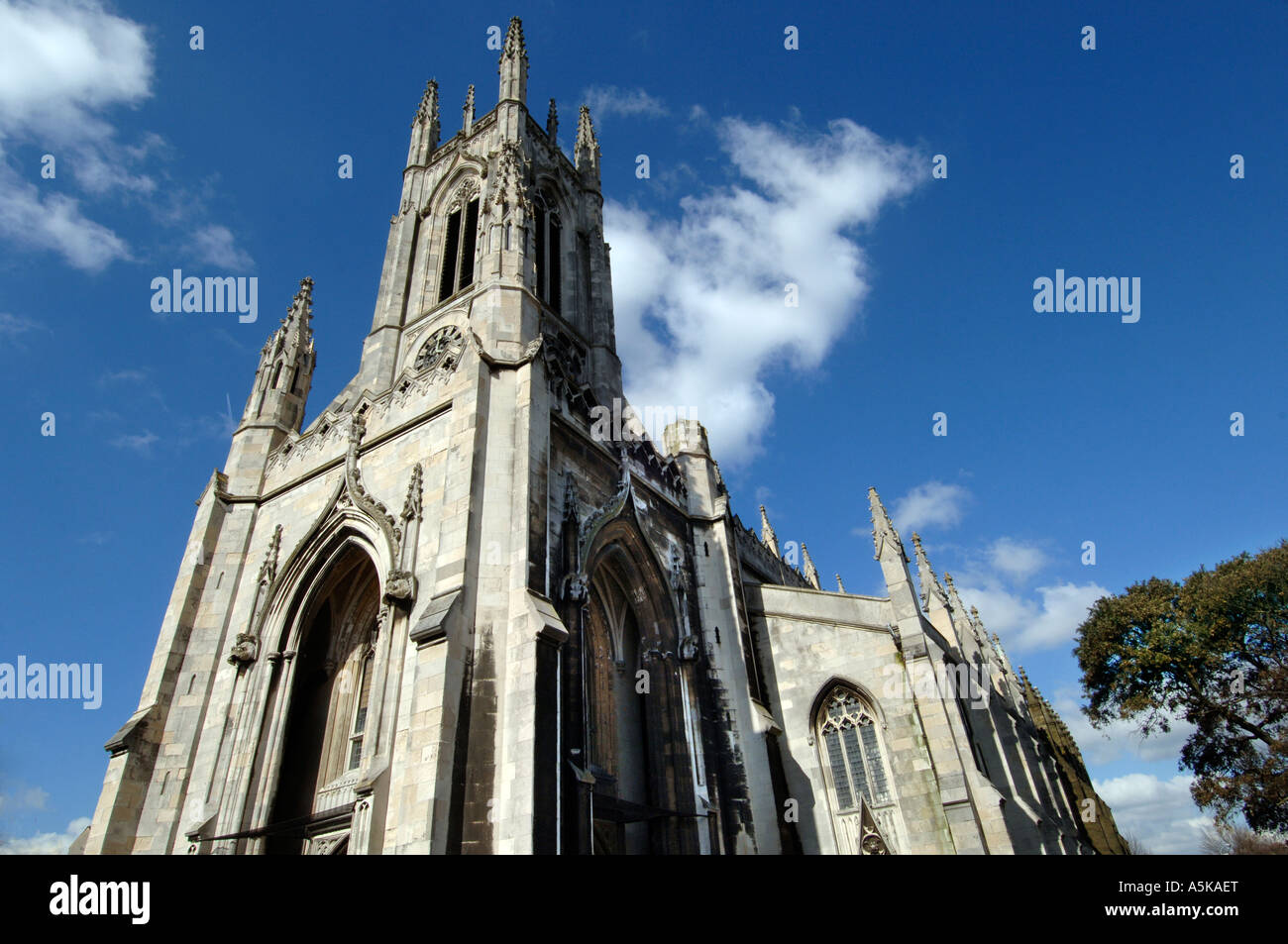 St Peters Church in Brighton built in 1828 by architect Sir Charles Barry. Stock Photohttps://www.alamy.com/image-license-details/?v=1https://www.alamy.com/stock-photo-st-peters-church-in-brighton-built-in-1828-by-architect-sir-charles-11333903.html
St Peters Church in Brighton built in 1828 by architect Sir Charles Barry. Stock Photohttps://www.alamy.com/image-license-details/?v=1https://www.alamy.com/stock-photo-st-peters-church-in-brighton-built-in-1828-by-architect-sir-charles-11333903.htmlRMA5KAET–St Peters Church in Brighton built in 1828 by architect Sir Charles Barry.
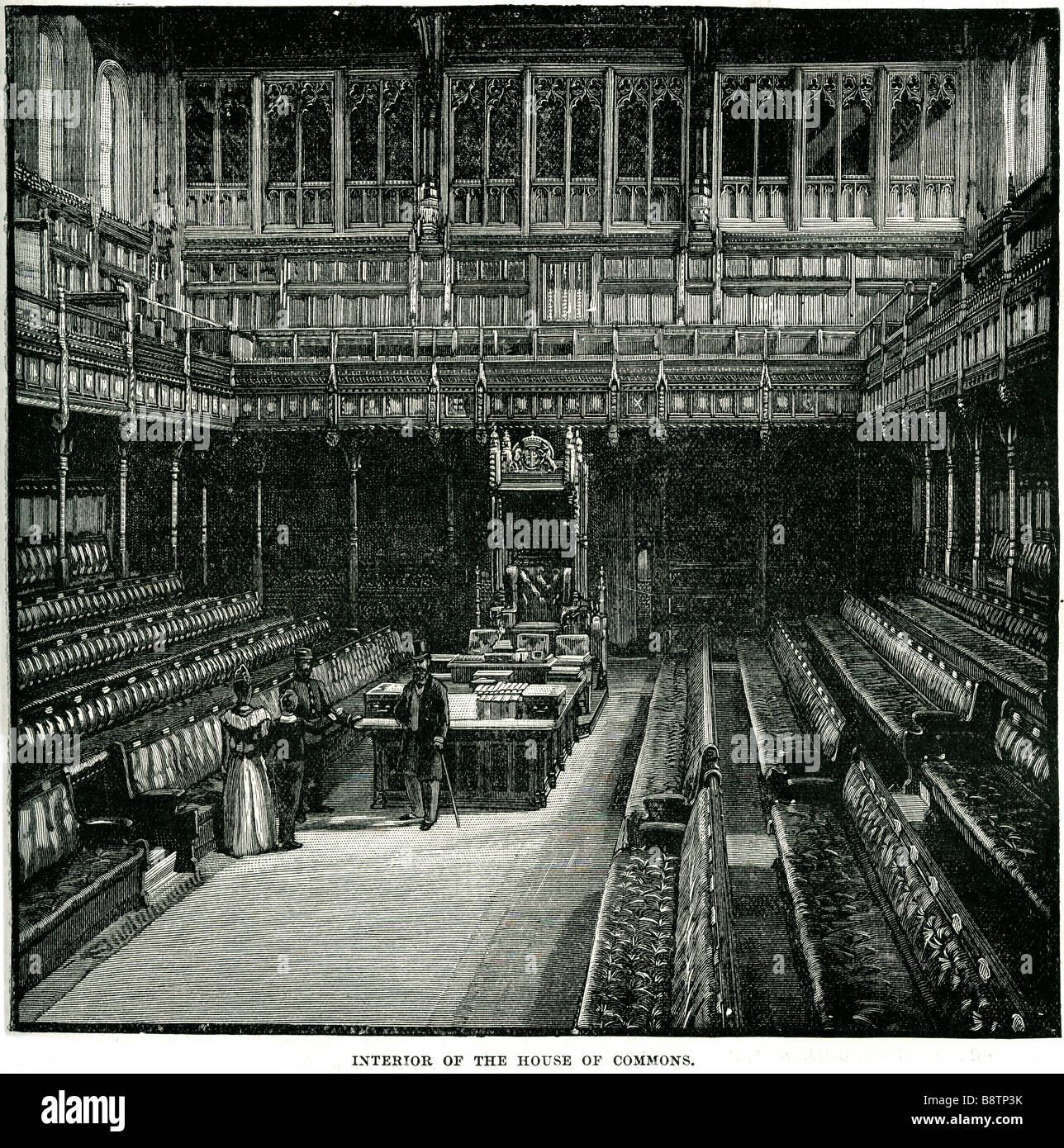 Interior House of Commons 1892 Parliament Westminster Sir Charles Barry Stock Photohttps://www.alamy.com/image-license-details/?v=1https://www.alamy.com/stock-photo-interior-house-of-commons-1892-parliament-westminster-sir-charles-22671815.html
Interior House of Commons 1892 Parliament Westminster Sir Charles Barry Stock Photohttps://www.alamy.com/image-license-details/?v=1https://www.alamy.com/stock-photo-interior-house-of-commons-1892-parliament-westminster-sir-charles-22671815.htmlRMB8TP3K–Interior House of Commons 1892 Parliament Westminster Sir Charles Barry
 1950s, historical view from this era across the open green of Parliament Square to the Clock Tower at the northwest end of the Palace of Westminster, the home of the UK Parliament, the House of Commons and House of Lords, Westminster, London, England, UK. First laid out in 1868, the square featured London's first traffic signals. The architect was Sir Charles Barry. Stock Photohttps://www.alamy.com/image-license-details/?v=1https://www.alamy.com/1950s-historical-view-from-this-era-across-the-open-green-of-parliament-square-to-the-clock-tower-at-the-northwest-end-of-the-palace-of-westminster-the-home-of-the-uk-parliament-the-house-of-commons-and-house-of-lords-westminster-london-england-uk-first-laid-out-in-1868-the-square-featured-londons-first-traffic-signals-the-architect-was-sir-charles-barry-image369231251.html
1950s, historical view from this era across the open green of Parliament Square to the Clock Tower at the northwest end of the Palace of Westminster, the home of the UK Parliament, the House of Commons and House of Lords, Westminster, London, England, UK. First laid out in 1868, the square featured London's first traffic signals. The architect was Sir Charles Barry. Stock Photohttps://www.alamy.com/image-license-details/?v=1https://www.alamy.com/1950s-historical-view-from-this-era-across-the-open-green-of-parliament-square-to-the-clock-tower-at-the-northwest-end-of-the-palace-of-westminster-the-home-of-the-uk-parliament-the-house-of-commons-and-house-of-lords-westminster-london-england-uk-first-laid-out-in-1868-the-square-featured-londons-first-traffic-signals-the-architect-was-sir-charles-barry-image369231251.htmlRM2CCKX6B–1950s, historical view from this era across the open green of Parliament Square to the Clock Tower at the northwest end of the Palace of Westminster, the home of the UK Parliament, the House of Commons and House of Lords, Westminster, London, England, UK. First laid out in 1868, the square featured London's first traffic signals. The architect was Sir Charles Barry.
 View of the Roman Forum, unexcavated, Attributed to Sir Charles Barry, 1840 Stock Photohttps://www.alamy.com/image-license-details/?v=1https://www.alamy.com/stock-image-view-of-the-roman-forum-unexcavated-attributed-to-sir-charles-barry-162453880.html
View of the Roman Forum, unexcavated, Attributed to Sir Charles Barry, 1840 Stock Photohttps://www.alamy.com/image-license-details/?v=1https://www.alamy.com/stock-image-view-of-the-roman-forum-unexcavated-attributed-to-sir-charles-barry-162453880.htmlRMKC8BG8–View of the Roman Forum, unexcavated, Attributed to Sir Charles Barry, 1840
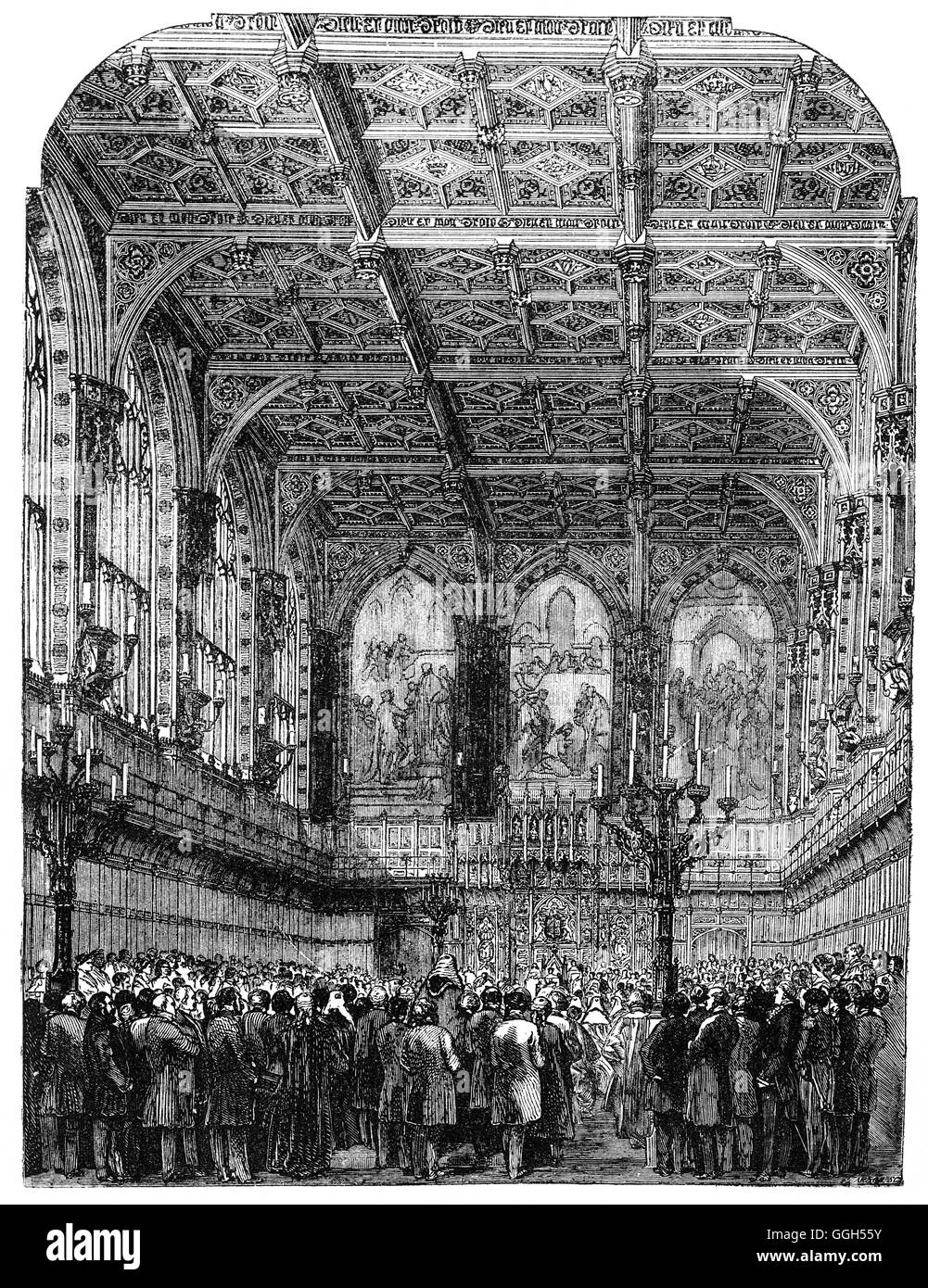 Interior of the House of Lords, built in the perpendicular Gothic style, was designed by architect Sir Charles Barry. The construction of the new palace began in 1840 after the Houses of Parliament were destroyed by fire in 1834. Stock Photohttps://www.alamy.com/image-license-details/?v=1https://www.alamy.com/stock-photo-interior-of-the-house-of-lords-built-in-the-perpendicular-gothic-style-113473975.html
Interior of the House of Lords, built in the perpendicular Gothic style, was designed by architect Sir Charles Barry. The construction of the new palace began in 1840 after the Houses of Parliament were destroyed by fire in 1834. Stock Photohttps://www.alamy.com/image-license-details/?v=1https://www.alamy.com/stock-photo-interior-of-the-house-of-lords-built-in-the-perpendicular-gothic-style-113473975.htmlRMGGH55Y–Interior of the House of Lords, built in the perpendicular Gothic style, was designed by architect Sir Charles Barry. The construction of the new palace began in 1840 after the Houses of Parliament were destroyed by fire in 1834.
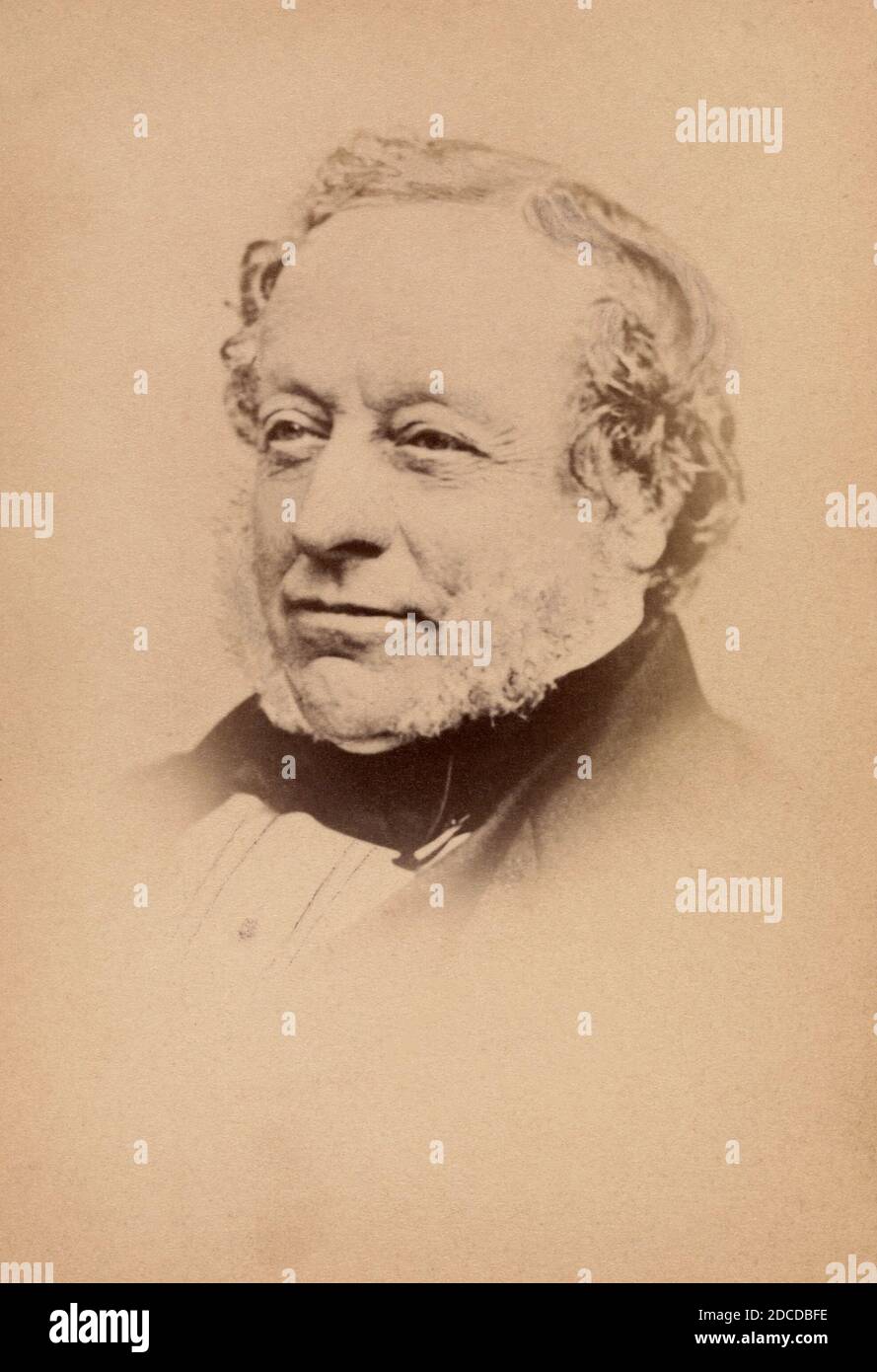 Sir Charles Barry Stock Photohttps://www.alamy.com/image-license-details/?v=1https://www.alamy.com/sir-charles-barry-image386298402.html
Sir Charles Barry Stock Photohttps://www.alamy.com/image-license-details/?v=1https://www.alamy.com/sir-charles-barry-image386298402.htmlRF2DCDBFE–Sir Charles Barry
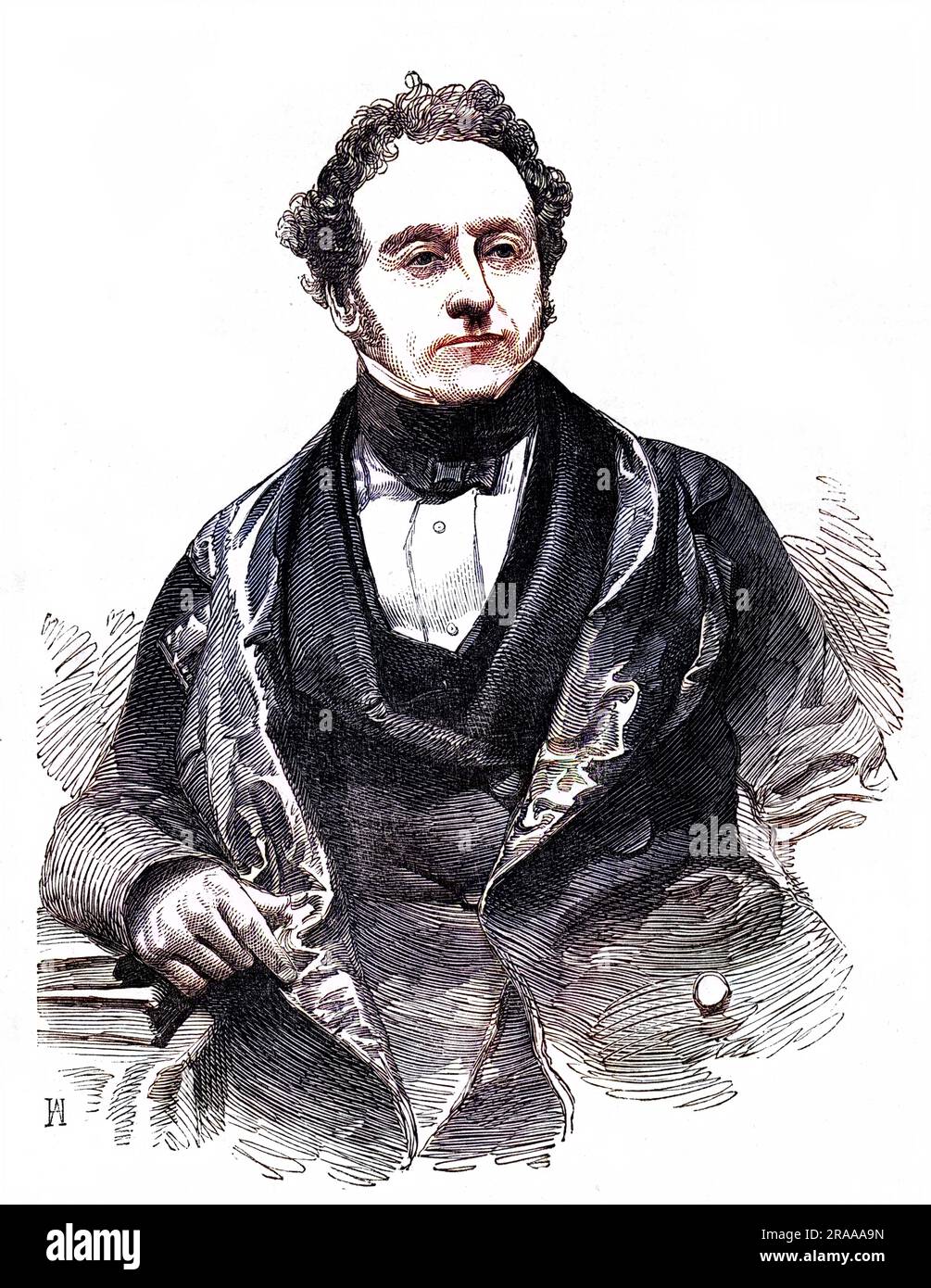 Sir Charles Barry R.A. (1795 - 1860), English architect. Date: 1852 Stock Photohttps://www.alamy.com/image-license-details/?v=1https://www.alamy.com/sir-charles-barry-ra-1795-1860-english-architect-date-1852-image557105969.html
Sir Charles Barry R.A. (1795 - 1860), English architect. Date: 1852 Stock Photohttps://www.alamy.com/image-license-details/?v=1https://www.alamy.com/sir-charles-barry-ra-1795-1860-english-architect-date-1852-image557105969.htmlRM2RAAA9N–Sir Charles Barry R.A. (1795 - 1860), English architect. Date: 1852
 Art inspired by Sir Charles Barry, 1860s, Albumen silver print, Approx. 10.2 x 6.3 cm (4 x 2 1/2 in.), Photographs, Classic works modernized by Artotop with a splash of modernity. Shapes, color and value, eye-catching visual impact on art. Emotions through freedom of artworks in a contemporary way. A timeless message pursuing a wildly creative new direction. Artists turning to the digital medium and creating the Artotop NFT Stock Photohttps://www.alamy.com/image-license-details/?v=1https://www.alamy.com/art-inspired-by-sir-charles-barry-1860s-albumen-silver-print-approx-102-x-63-cm-4-x-2-12-in-photographs-classic-works-modernized-by-artotop-with-a-splash-of-modernity-shapes-color-and-value-eye-catching-visual-impact-on-art-emotions-through-freedom-of-artworks-in-a-contemporary-way-a-timeless-message-pursuing-a-wildly-creative-new-direction-artists-turning-to-the-digital-medium-and-creating-the-artotop-nft-image462866374.html
Art inspired by Sir Charles Barry, 1860s, Albumen silver print, Approx. 10.2 x 6.3 cm (4 x 2 1/2 in.), Photographs, Classic works modernized by Artotop with a splash of modernity. Shapes, color and value, eye-catching visual impact on art. Emotions through freedom of artworks in a contemporary way. A timeless message pursuing a wildly creative new direction. Artists turning to the digital medium and creating the Artotop NFT Stock Photohttps://www.alamy.com/image-license-details/?v=1https://www.alamy.com/art-inspired-by-sir-charles-barry-1860s-albumen-silver-print-approx-102-x-63-cm-4-x-2-12-in-photographs-classic-works-modernized-by-artotop-with-a-splash-of-modernity-shapes-color-and-value-eye-catching-visual-impact-on-art-emotions-through-freedom-of-artworks-in-a-contemporary-way-a-timeless-message-pursuing-a-wildly-creative-new-direction-artists-turning-to-the-digital-medium-and-creating-the-artotop-nft-image462866374.htmlRF2HW1ANX–Art inspired by Sir Charles Barry, 1860s, Albumen silver print, Approx. 10.2 x 6.3 cm (4 x 2 1/2 in.), Photographs, Classic works modernized by Artotop with a splash of modernity. Shapes, color and value, eye-catching visual impact on art. Emotions through freedom of artworks in a contemporary way. A timeless message pursuing a wildly creative new direction. Artists turning to the digital medium and creating the Artotop NFT
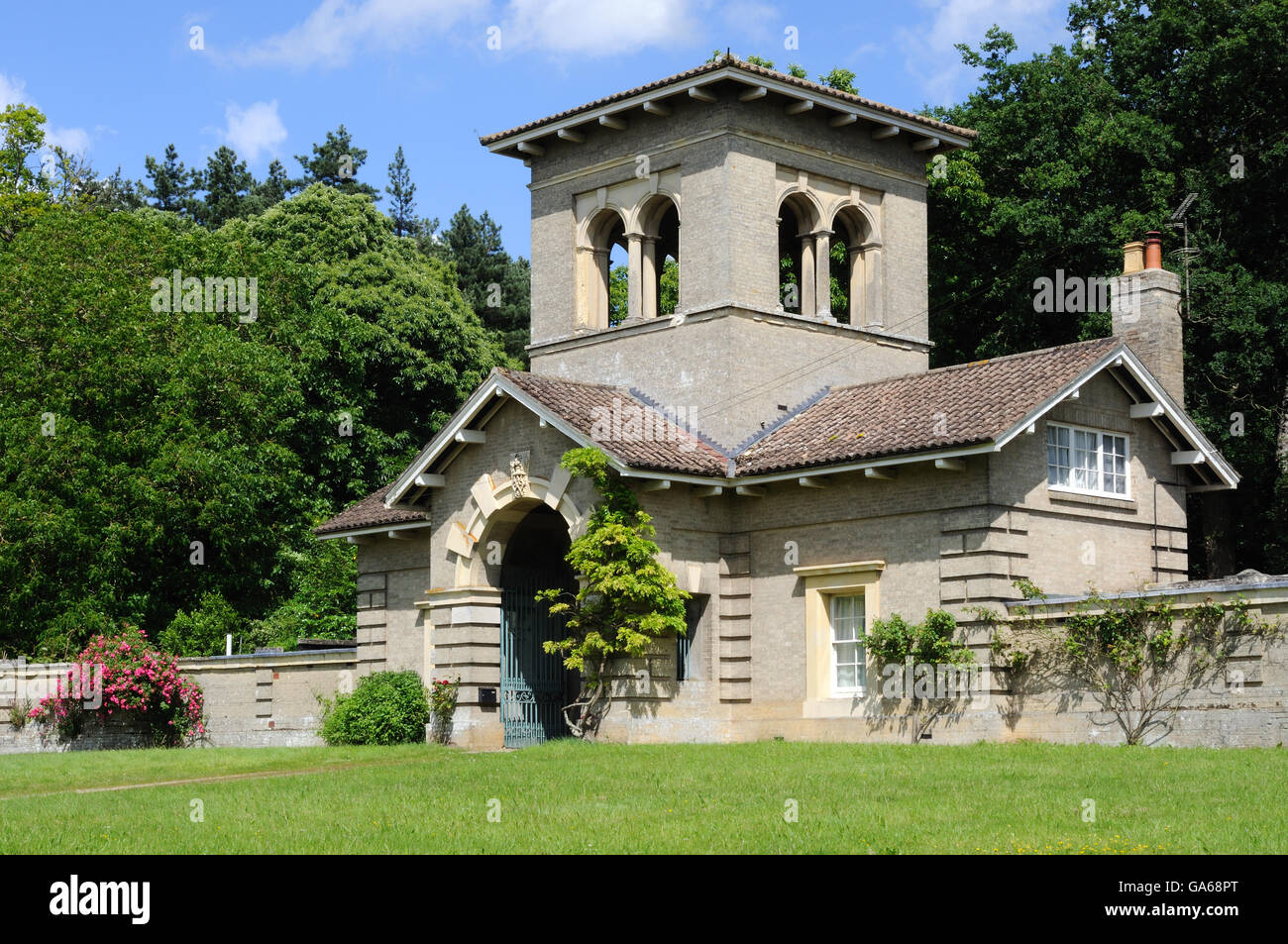 Italianate-style Needham Lodge (attributed to Sir Charles Barry) for Shrubland Hall, near Coddenham, Suffolk, England Stock Photohttps://www.alamy.com/image-license-details/?v=1https://www.alamy.com/stock-photo-italianate-style-needham-lodge-attributed-to-sir-charles-barry-for-109547392.html
Italianate-style Needham Lodge (attributed to Sir Charles Barry) for Shrubland Hall, near Coddenham, Suffolk, England Stock Photohttps://www.alamy.com/image-license-details/?v=1https://www.alamy.com/stock-photo-italianate-style-needham-lodge-attributed-to-sir-charles-barry-for-109547392.htmlRMGA68PT–Italianate-style Needham Lodge (attributed to Sir Charles Barry) for Shrubland Hall, near Coddenham, Suffolk, England
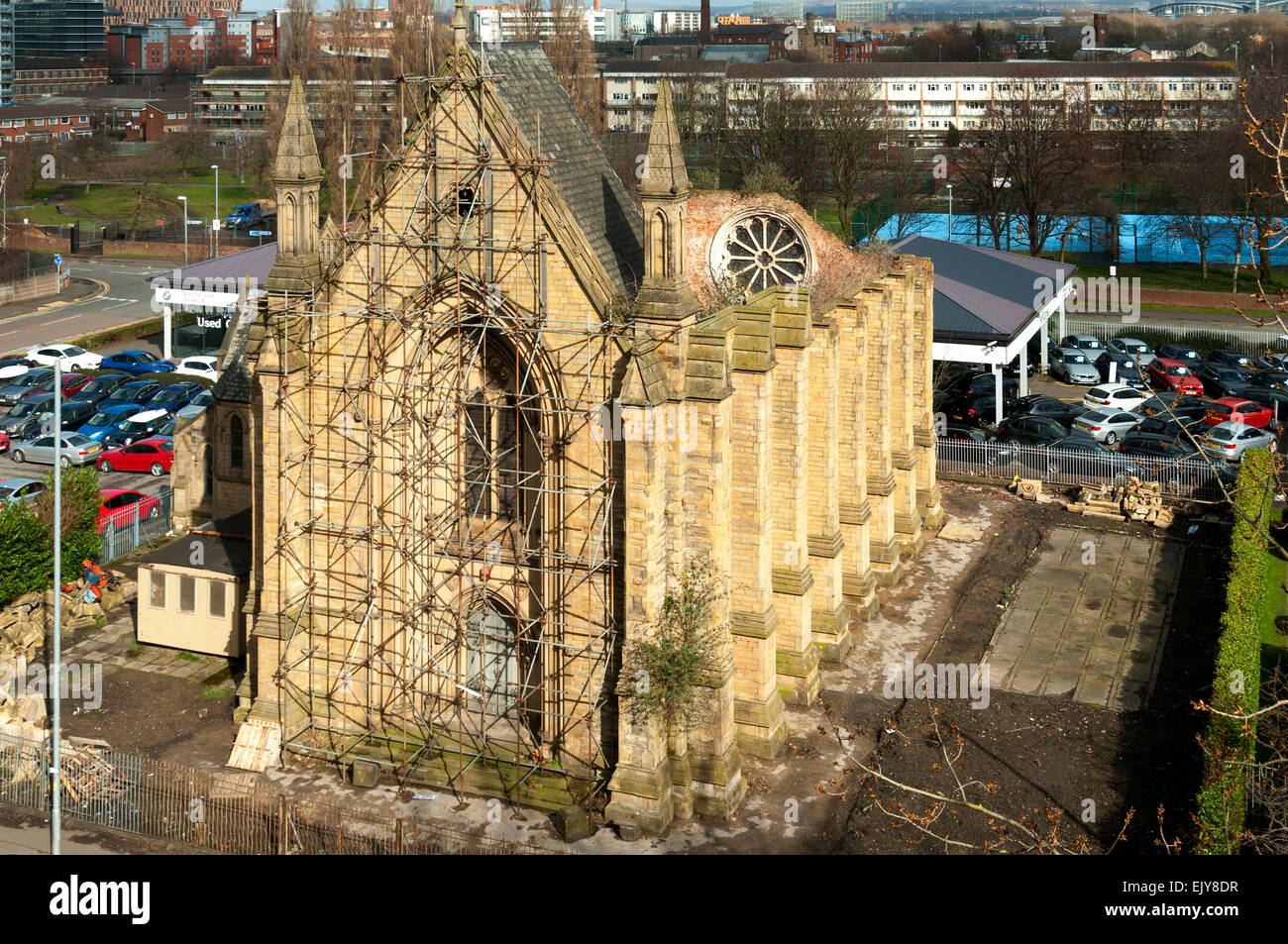 Upper Brook Street Chapel, designed by Sir Charles Barry, constructed 1837-1839, Upper Brook Street, Manchester, England, UK Stock Photohttps://www.alamy.com/image-license-details/?v=1https://www.alamy.com/stock-photo-upper-brook-street-chapel-designed-by-sir-charles-barry-constructed-80504643.html
Upper Brook Street Chapel, designed by Sir Charles Barry, constructed 1837-1839, Upper Brook Street, Manchester, England, UK Stock Photohttps://www.alamy.com/image-license-details/?v=1https://www.alamy.com/stock-photo-upper-brook-street-chapel-designed-by-sir-charles-barry-constructed-80504643.htmlRMEJY8DR–Upper Brook Street Chapel, designed by Sir Charles Barry, constructed 1837-1839, Upper Brook Street, Manchester, England, UK
 Alfred Barry (1826-1910) English clergyman and scholar; son of architect Sir Charles Barry, Archbishop of Sydney and Primate of Australia 1884-1899. Photograph published London c1880. Woodburytype Stock Photohttps://www.alamy.com/image-license-details/?v=1https://www.alamy.com/stock-photo-alfred-barry-1826-1910-english-clergyman-and-scholar-son-of-architect-57303205.html
Alfred Barry (1826-1910) English clergyman and scholar; son of architect Sir Charles Barry, Archbishop of Sydney and Primate of Australia 1884-1899. Photograph published London c1880. Woodburytype Stock Photohttps://www.alamy.com/image-license-details/?v=1https://www.alamy.com/stock-photo-alfred-barry-1826-1910-english-clergyman-and-scholar-son-of-architect-57303205.htmlRMD96AR1–Alfred Barry (1826-1910) English clergyman and scholar; son of architect Sir Charles Barry, Archbishop of Sydney and Primate of Australia 1884-1899. Photograph published London c1880. Woodburytype
 London at night , statue of Admiral Horatio Nelson on his column in Trafalgar Square designed by Sir Charles Barry 1840 - 1843 Stock Photohttps://www.alamy.com/image-license-details/?v=1https://www.alamy.com/stock-photo-london-at-night-statue-of-admiral-horatio-nelson-on-his-column-in-23035226.html
London at night , statue of Admiral Horatio Nelson on his column in Trafalgar Square designed by Sir Charles Barry 1840 - 1843 Stock Photohttps://www.alamy.com/image-license-details/?v=1https://www.alamy.com/stock-photo-london-at-night-statue-of-admiral-horatio-nelson-on-his-column-in-23035226.htmlRFB9D9JJ–London at night , statue of Admiral Horatio Nelson on his column in Trafalgar Square designed by Sir Charles Barry 1840 - 1843
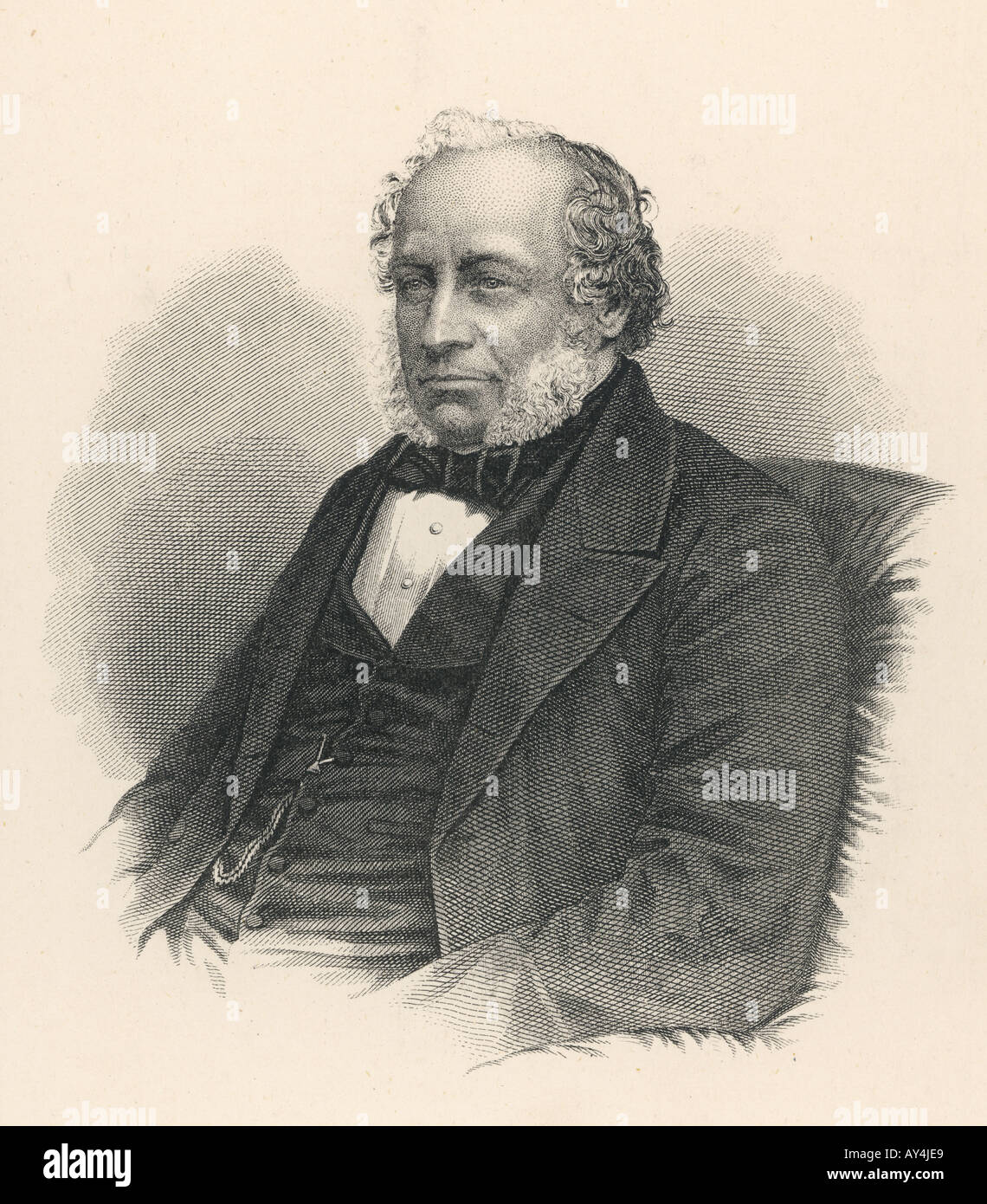 Sir Charles Barry Stock Photohttps://www.alamy.com/image-license-details/?v=1https://www.alamy.com/sir-charles-barry-image5546728.html
Sir Charles Barry Stock Photohttps://www.alamy.com/image-license-details/?v=1https://www.alamy.com/sir-charles-barry-image5546728.htmlRMAY4JE9–Sir Charles Barry
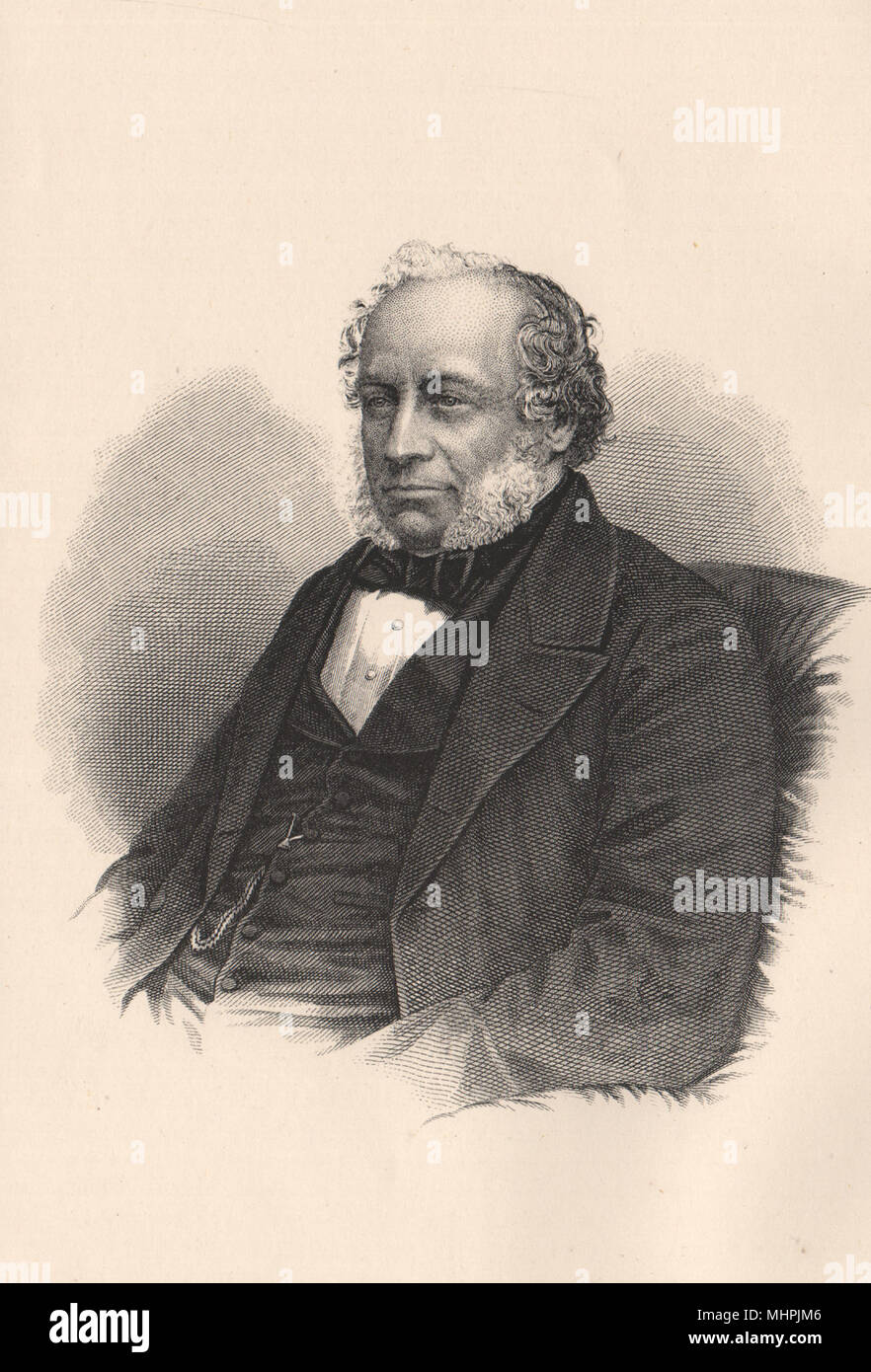 Sir Charles Barry c1880 old antique vintage print picture Stock Photohttps://www.alamy.com/image-license-details/?v=1https://www.alamy.com/sir-charles-barry-c1880-old-antique-vintage-print-picture-image183050454.html
Sir Charles Barry c1880 old antique vintage print picture Stock Photohttps://www.alamy.com/image-license-details/?v=1https://www.alamy.com/sir-charles-barry-c1880-old-antique-vintage-print-picture-image183050454.htmlRFMHPJM6–Sir Charles Barry c1880 old antique vintage print picture
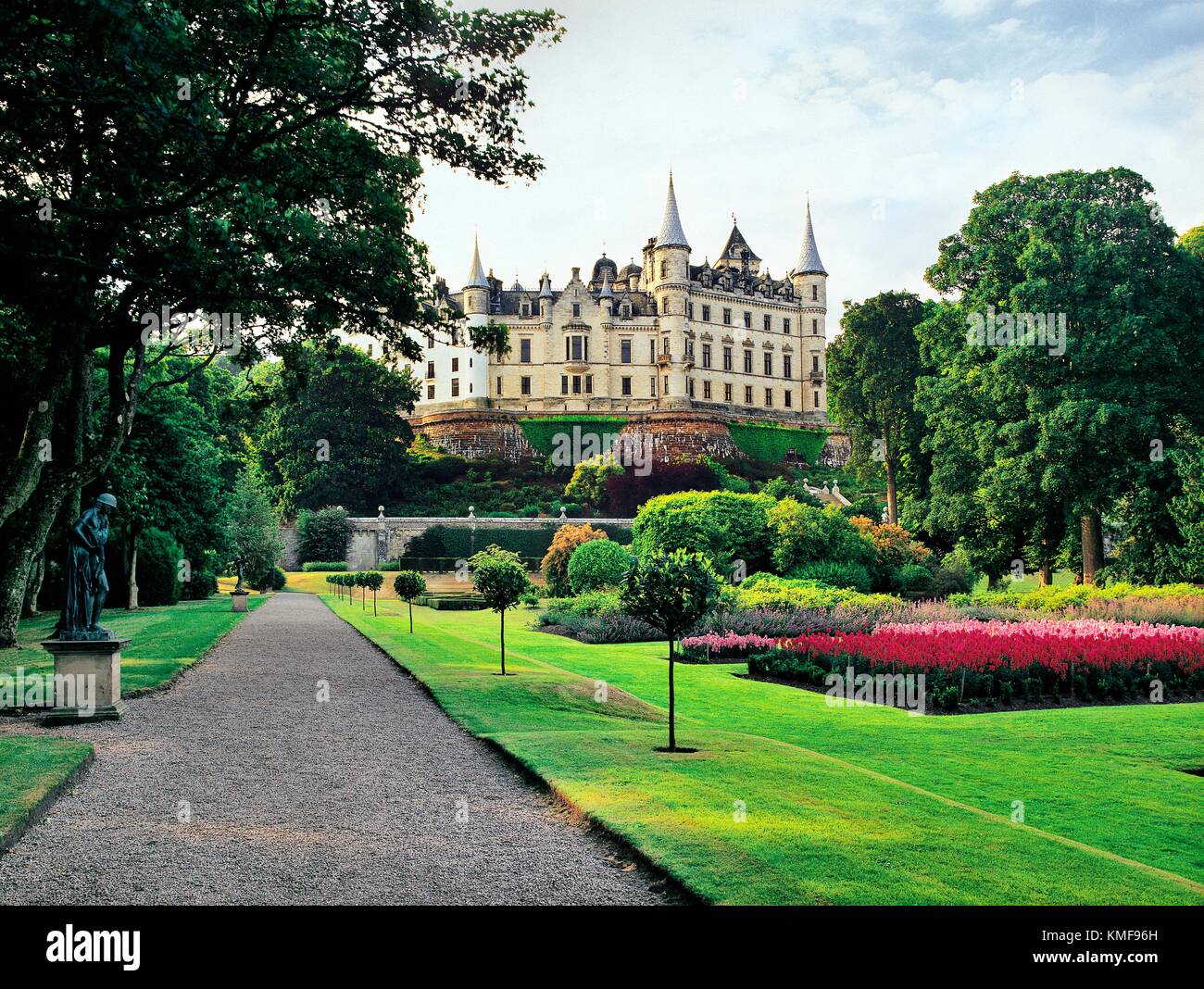 Dunrobin Castle, home of the Duke of Sutherland by architect Sir Charles Barry. Highland region, N.E. Scotland Stock Photohttps://www.alamy.com/image-license-details/?v=1https://www.alamy.com/stock-image-dunrobin-castle-home-of-the-duke-of-sutherland-by-architect-sir-charles-167522953.html
Dunrobin Castle, home of the Duke of Sutherland by architect Sir Charles Barry. Highland region, N.E. Scotland Stock Photohttps://www.alamy.com/image-license-details/?v=1https://www.alamy.com/stock-image-dunrobin-castle-home-of-the-duke-of-sutherland-by-architect-sir-charles-167522953.htmlRMKMF96H–Dunrobin Castle, home of the Duke of Sutherland by architect Sir Charles Barry. Highland region, N.E. Scotland
![[Sir Charles Barry]. Dimensions: Approx. 10.2 x 6.3 cm (4 x 2 1/2 in.). Photography Studio: John and Charles Watkins (British, active 1867-71). Date: 1860s. Museum: Metropolitan Museum of Art, New York, USA. Stock Photo [Sir Charles Barry]. Dimensions: Approx. 10.2 x 6.3 cm (4 x 2 1/2 in.). Photography Studio: John and Charles Watkins (British, active 1867-71). Date: 1860s. Museum: Metropolitan Museum of Art, New York, USA. Stock Photo](https://c8.alamy.com/comp/PB19XP/sir-charles-barry-dimensions-approx-102-x-63-cm-4-x-2-12-in-photography-studio-john-and-charles-watkins-british-active-1867-71-date-1860s-museum-metropolitan-museum-of-art-new-york-usa-PB19XP.jpg) [Sir Charles Barry]. Dimensions: Approx. 10.2 x 6.3 cm (4 x 2 1/2 in.). Photography Studio: John and Charles Watkins (British, active 1867-71). Date: 1860s. Museum: Metropolitan Museum of Art, New York, USA. Stock Photohttps://www.alamy.com/image-license-details/?v=1https://www.alamy.com/sir-charles-barry-dimensions-approx-102-x-63-cm-4-x-2-12-in-photography-studio-john-and-charles-watkins-british-active-1867-71-date-1860s-museum-metropolitan-museum-of-art-new-york-usa-image213315390.html
[Sir Charles Barry]. Dimensions: Approx. 10.2 x 6.3 cm (4 x 2 1/2 in.). Photography Studio: John and Charles Watkins (British, active 1867-71). Date: 1860s. Museum: Metropolitan Museum of Art, New York, USA. Stock Photohttps://www.alamy.com/image-license-details/?v=1https://www.alamy.com/sir-charles-barry-dimensions-approx-102-x-63-cm-4-x-2-12-in-photography-studio-john-and-charles-watkins-british-active-1867-71-date-1860s-museum-metropolitan-museum-of-art-new-york-usa-image213315390.htmlRMPB19XP–[Sir Charles Barry]. Dimensions: Approx. 10.2 x 6.3 cm (4 x 2 1/2 in.). Photography Studio: John and Charles Watkins (British, active 1867-71). Date: 1860s. Museum: Metropolitan Museum of Art, New York, USA.
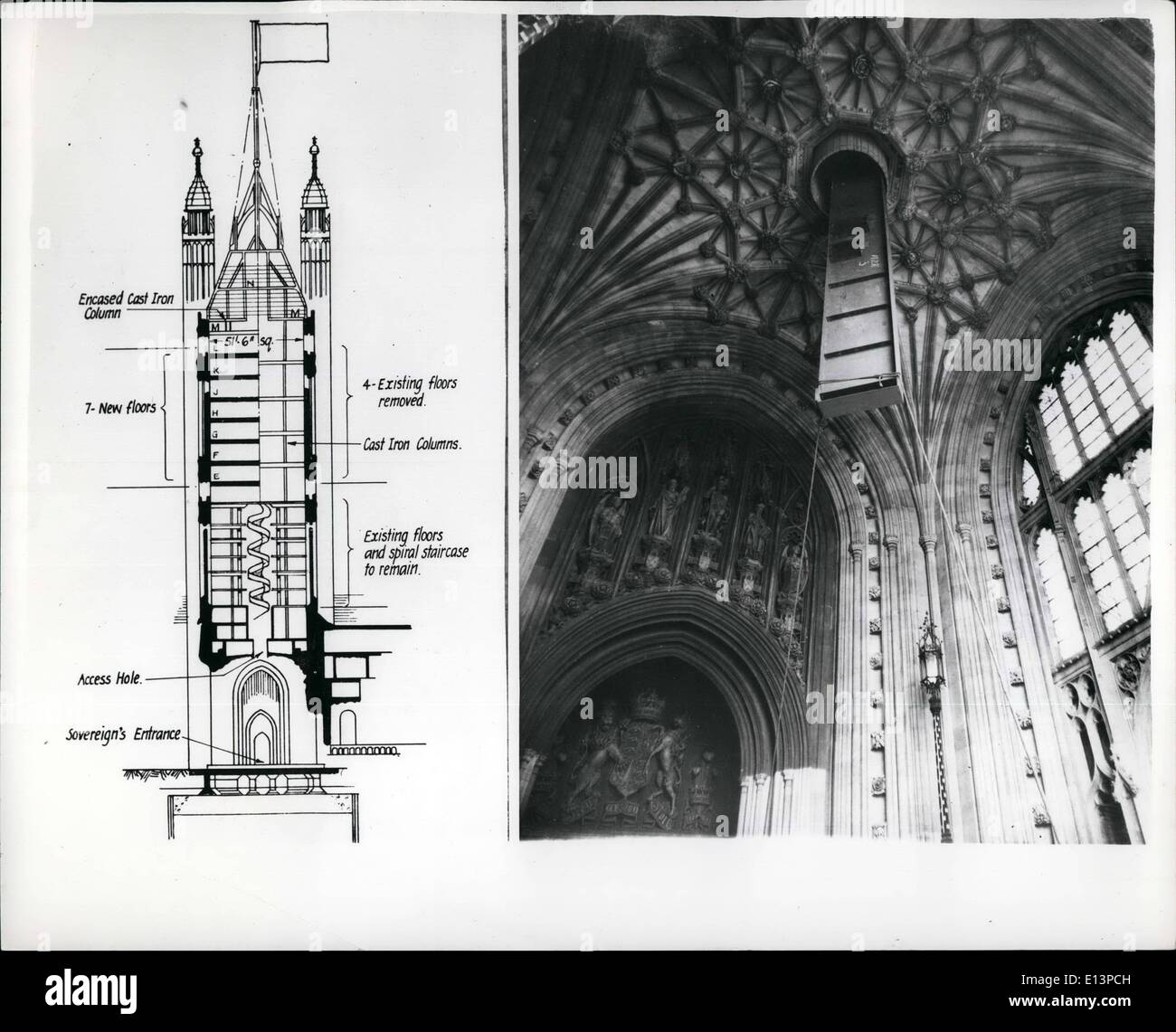 Mar. 22, 2012 - Major Structurel Alterations Inside Te Victoria Tower Seven New Floors For Storage Space: A ramarkable and intricate structiural alteration is now being carried out inside the famous Victoria Tower Of the House of Parliament. The Tower which is 360 feet high - was built over 100 years ago by Sir Charles Barry and is one of the largest square manor towers in the world -- and it has been transformed internally to provide 17,0000 square feet of modern storage accommodation for the unique accumulation of Parliamentary Records of one and a half million documents and books including Stock Photohttps://www.alamy.com/image-license-details/?v=1https://www.alamy.com/mar-22-2012-major-structurel-alterations-inside-te-victoria-tower-image69539585.html
Mar. 22, 2012 - Major Structurel Alterations Inside Te Victoria Tower Seven New Floors For Storage Space: A ramarkable and intricate structiural alteration is now being carried out inside the famous Victoria Tower Of the House of Parliament. The Tower which is 360 feet high - was built over 100 years ago by Sir Charles Barry and is one of the largest square manor towers in the world -- and it has been transformed internally to provide 17,0000 square feet of modern storage accommodation for the unique accumulation of Parliamentary Records of one and a half million documents and books including Stock Photohttps://www.alamy.com/image-license-details/?v=1https://www.alamy.com/mar-22-2012-major-structurel-alterations-inside-te-victoria-tower-image69539585.htmlRME13PCH–Mar. 22, 2012 - Major Structurel Alterations Inside Te Victoria Tower Seven New Floors For Storage Space: A ramarkable and intricate structiural alteration is now being carried out inside the famous Victoria Tower Of the House of Parliament. The Tower which is 360 feet high - was built over 100 years ago by Sir Charles Barry and is one of the largest square manor towers in the world -- and it has been transformed internally to provide 17,0000 square feet of modern storage accommodation for the unique accumulation of Parliamentary Records of one and a half million documents and books including
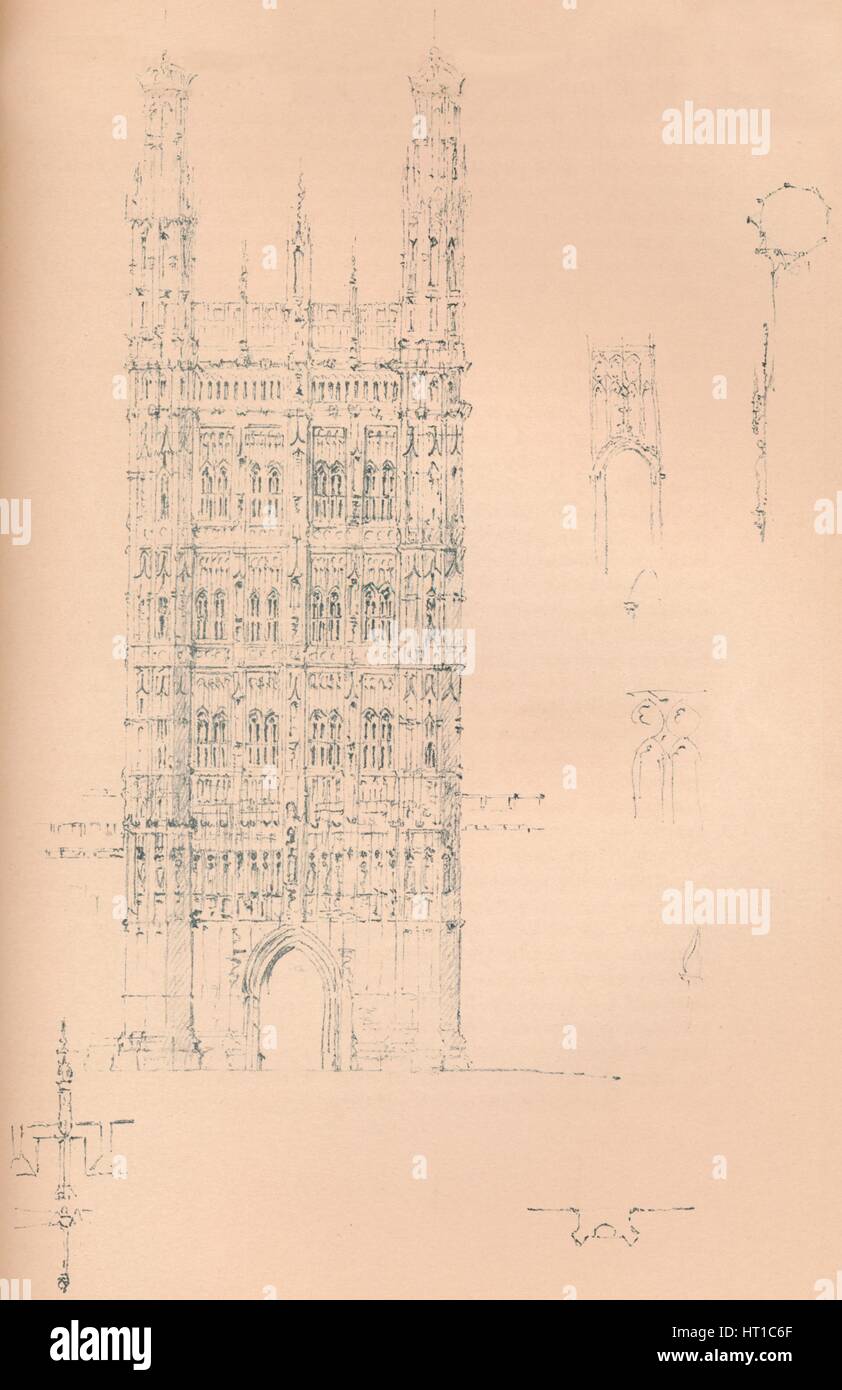 'Victoria Tower, Westminster', c1837 (1904). Artist: Sir Charles Barry. Stock Photohttps://www.alamy.com/image-license-details/?v=1https://www.alamy.com/stock-photo-victoria-tower-westminster-c1837-1904-artist-sir-charles-barry-135255863.html
'Victoria Tower, Westminster', c1837 (1904). Artist: Sir Charles Barry. Stock Photohttps://www.alamy.com/image-license-details/?v=1https://www.alamy.com/stock-photo-victoria-tower-westminster-c1837-1904-artist-sir-charles-barry-135255863.htmlRMHT1C6F–'Victoria Tower, Westminster', c1837 (1904). Artist: Sir Charles Barry.
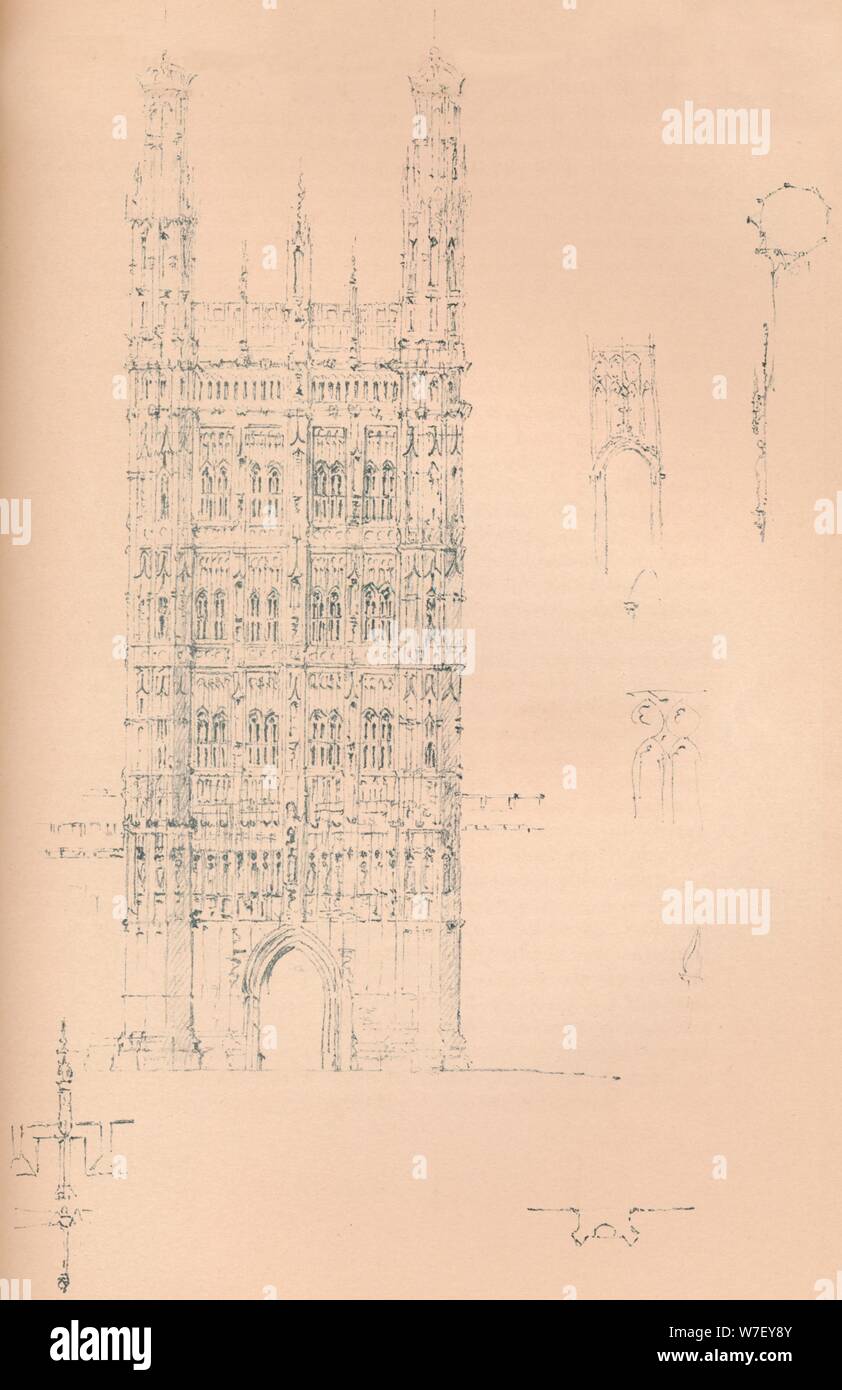 'Victoria Tower, Westminster', c1837 (1904). Artist: Sir Charles Barry. Stock Photohttps://www.alamy.com/image-license-details/?v=1https://www.alamy.com/victoria-tower-westminster-c1837-1904-artist-sir-charles-barry-image262786859.html
'Victoria Tower, Westminster', c1837 (1904). Artist: Sir Charles Barry. Stock Photohttps://www.alamy.com/image-license-details/?v=1https://www.alamy.com/victoria-tower-westminster-c1837-1904-artist-sir-charles-barry-image262786859.htmlRMW7EY8Y–'Victoria Tower, Westminster', c1837 (1904). Artist: Sir Charles Barry.
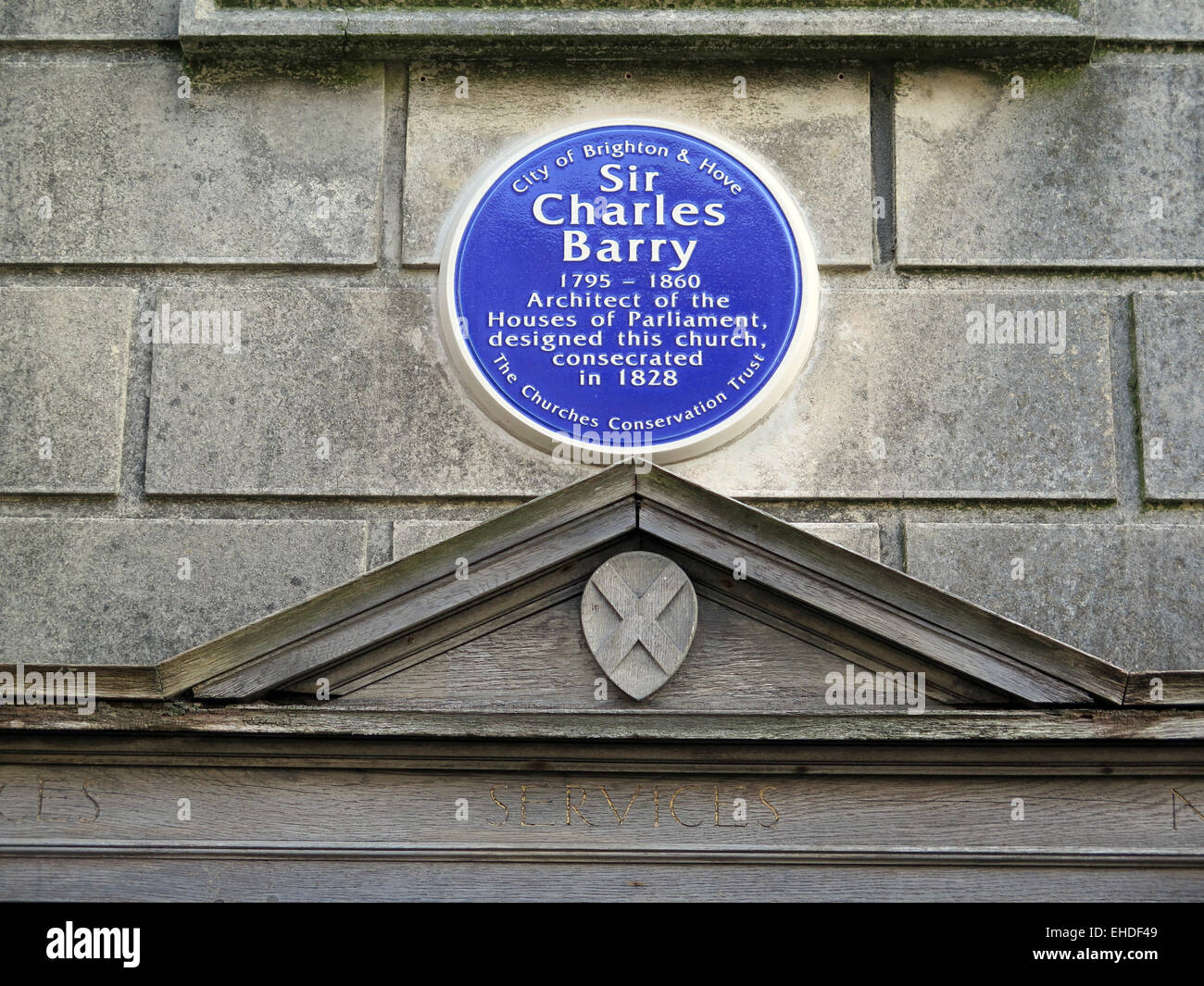 A Blue Plaque on the wall of St. Andrews Church in Waterloo Street, Brighton to commemorate the architect Sir Charles Barry, who designed the Houses of Parliment, and also designed this church in 1828. Stock Photohttps://www.alamy.com/image-license-details/?v=1https://www.alamy.com/stock-photo-a-blue-plaque-on-the-wall-of-st-andrews-church-in-waterloo-street-79587881.html
A Blue Plaque on the wall of St. Andrews Church in Waterloo Street, Brighton to commemorate the architect Sir Charles Barry, who designed the Houses of Parliment, and also designed this church in 1828. Stock Photohttps://www.alamy.com/image-license-details/?v=1https://www.alamy.com/stock-photo-a-blue-plaque-on-the-wall-of-st-andrews-church-in-waterloo-street-79587881.htmlRMEHDF49–A Blue Plaque on the wall of St. Andrews Church in Waterloo Street, Brighton to commemorate the architect Sir Charles Barry, who designed the Houses of Parliment, and also designed this church in 1828.
 Dunrobin Castle, Sutherlandshire, Scotland. Medieval castle remodelled into a stately home with gardens in 1835-50 by architect Sir Charles Barry for the 20th Duke of Sutherland. Colour woodblock by Benjamin Fawcett in the Baxter process of an illustration by Alexander Francis Lydon from Reverend Francis Orpen Morris’s Picturesque Views of the Seats of Noblemen and Gentlemen of Great Britain and Ireland, William Mackenzie, London, 1880. Stock Photohttps://www.alamy.com/image-license-details/?v=1https://www.alamy.com/dunrobin-castle-sutherlandshire-scotland-medieval-castle-remodelled-into-a-stately-home-with-gardens-in-1835-50-by-architect-sir-charles-barry-for-the-20th-duke-of-sutherland-colour-woodblock-by-benjamin-fawcett-in-the-baxter-process-of-an-illustration-by-alexander-francis-lydon-from-reverend-francis-orpen-morriss-picturesque-views-of-the-seats-of-noblemen-and-gentlemen-of-great-britain-and-ireland-william-mackenzie-london-1880-image389774860.html
Dunrobin Castle, Sutherlandshire, Scotland. Medieval castle remodelled into a stately home with gardens in 1835-50 by architect Sir Charles Barry for the 20th Duke of Sutherland. Colour woodblock by Benjamin Fawcett in the Baxter process of an illustration by Alexander Francis Lydon from Reverend Francis Orpen Morris’s Picturesque Views of the Seats of Noblemen and Gentlemen of Great Britain and Ireland, William Mackenzie, London, 1880. Stock Photohttps://www.alamy.com/image-license-details/?v=1https://www.alamy.com/dunrobin-castle-sutherlandshire-scotland-medieval-castle-remodelled-into-a-stately-home-with-gardens-in-1835-50-by-architect-sir-charles-barry-for-the-20th-duke-of-sutherland-colour-woodblock-by-benjamin-fawcett-in-the-baxter-process-of-an-illustration-by-alexander-francis-lydon-from-reverend-francis-orpen-morriss-picturesque-views-of-the-seats-of-noblemen-and-gentlemen-of-great-britain-and-ireland-william-mackenzie-london-1880-image389774860.htmlRM2DJ3NPM–Dunrobin Castle, Sutherlandshire, Scotland. Medieval castle remodelled into a stately home with gardens in 1835-50 by architect Sir Charles Barry for the 20th Duke of Sutherland. Colour woodblock by Benjamin Fawcett in the Baxter process of an illustration by Alexander Francis Lydon from Reverend Francis Orpen Morris’s Picturesque Views of the Seats of Noblemen and Gentlemen of Great Britain and Ireland, William Mackenzie, London, 1880.
RM2C5050H–1950s, historical, view from across the river Thames to The Palace of Westminster, London, the meeting place for the two houses of the UK Parliament, the Houses of Commons and the Houses of Lords, England, UK. A magnificent Victorian Gothic palace designed by Sir Charles Barry and A. W Pugin, replacing the medieval parliament buildings is an iconic symbol of London and the United Kingdom.
 Monument of Bishop Mays, Hereford Castle AD1516, Attributed to Sir Charles Barry, 19th century Stock Photohttps://www.alamy.com/image-license-details/?v=1https://www.alamy.com/stock-image-monument-of-bishop-mays-hereford-castle-ad1516-attributed-to-sir-charles-162463429.html
Monument of Bishop Mays, Hereford Castle AD1516, Attributed to Sir Charles Barry, 19th century Stock Photohttps://www.alamy.com/image-license-details/?v=1https://www.alamy.com/stock-image-monument-of-bishop-mays-hereford-castle-ad1516-attributed-to-sir-charles-162463429.htmlRMKC8RN9–Monument of Bishop Mays, Hereford Castle AD1516, Attributed to Sir Charles Barry, 19th century
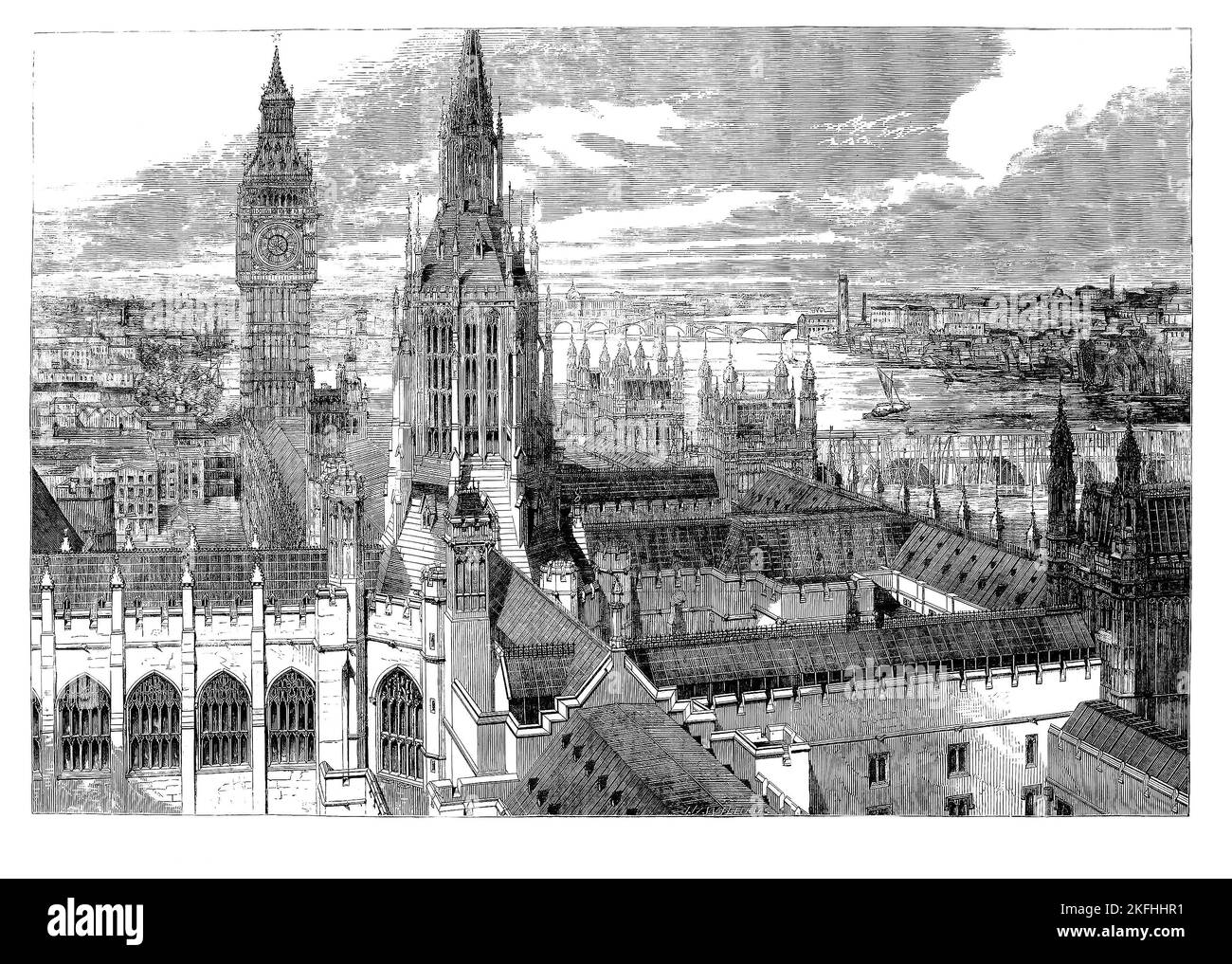 A birds eye view of the Houses of Parliament, AKA the Palace of Westminster, on the left bank of the River Thames in the borough of Westminster, London, England. After it was destroyed by fire in 1834, Sir Charles Barry, assisted by Augustus Pugin, designed the present buildings in the Gothic Revival style. Construction was begun in 1837 and finished in 1860 when the drawing was created. Stock Photohttps://www.alamy.com/image-license-details/?v=1https://www.alamy.com/a-birds-eye-view-of-the-houses-of-parliament-aka-the-palace-of-westminster-on-the-left-bank-of-the-river-thames-in-the-borough-of-westminster-london-england-after-it-was-destroyed-by-fire-in-1834-sir-charles-barry-assisted-by-augustus-pugin-designed-the-present-buildings-in-the-gothic-revival-style-construction-was-begun-in-1837-and-finished-in-1860-when-the-drawing-was-created-image491497301.html
A birds eye view of the Houses of Parliament, AKA the Palace of Westminster, on the left bank of the River Thames in the borough of Westminster, London, England. After it was destroyed by fire in 1834, Sir Charles Barry, assisted by Augustus Pugin, designed the present buildings in the Gothic Revival style. Construction was begun in 1837 and finished in 1860 when the drawing was created. Stock Photohttps://www.alamy.com/image-license-details/?v=1https://www.alamy.com/a-birds-eye-view-of-the-houses-of-parliament-aka-the-palace-of-westminster-on-the-left-bank-of-the-river-thames-in-the-borough-of-westminster-london-england-after-it-was-destroyed-by-fire-in-1834-sir-charles-barry-assisted-by-augustus-pugin-designed-the-present-buildings-in-the-gothic-revival-style-construction-was-begun-in-1837-and-finished-in-1860-when-the-drawing-was-created-image491497301.htmlRM2KFHHR1–A birds eye view of the Houses of Parliament, AKA the Palace of Westminster, on the left bank of the River Thames in the borough of Westminster, London, England. After it was destroyed by fire in 1834, Sir Charles Barry, assisted by Augustus Pugin, designed the present buildings in the Gothic Revival style. Construction was begun in 1837 and finished in 1860 when the drawing was created.
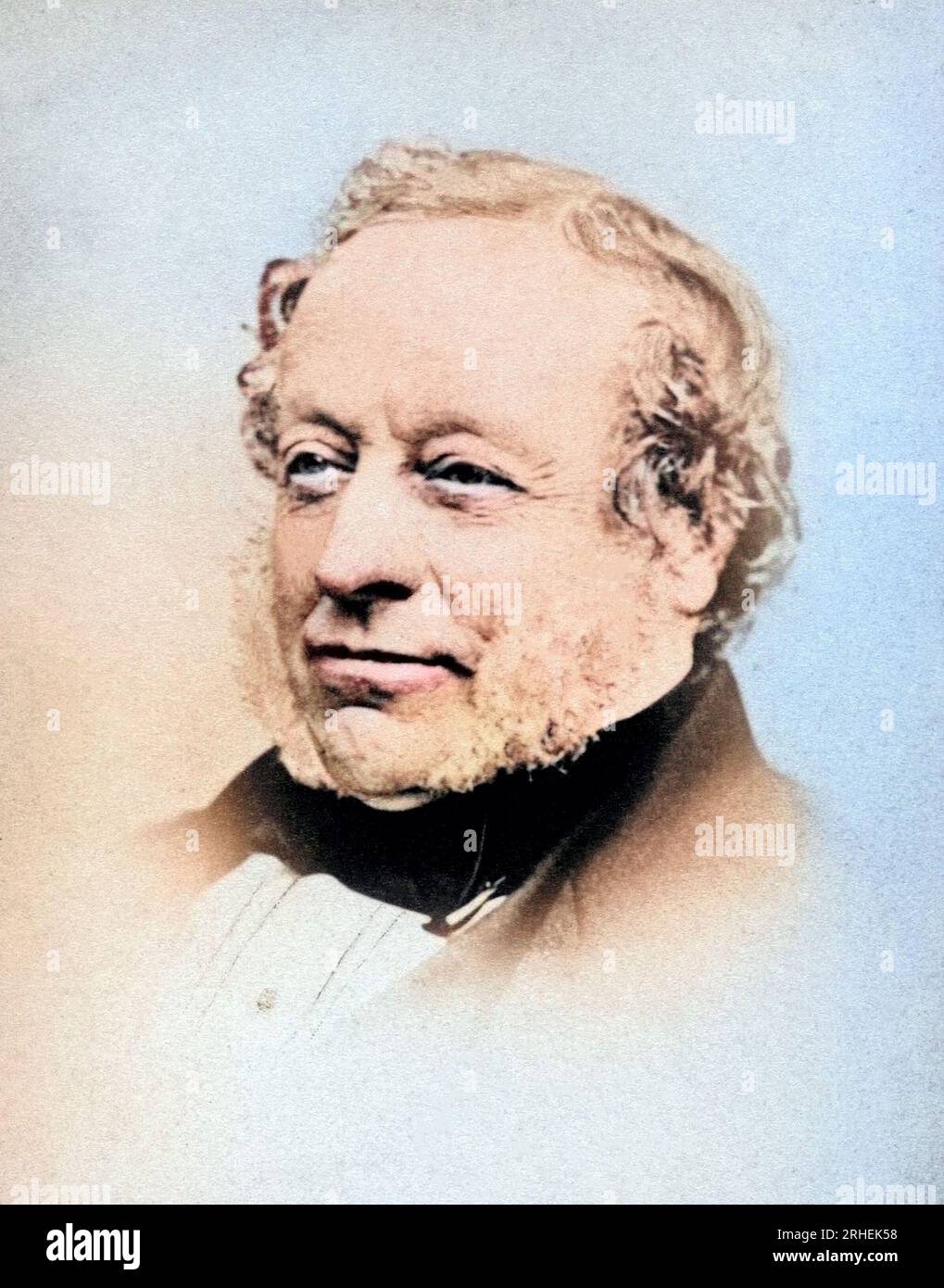 Sir Charles Barry Stock Photohttps://www.alamy.com/image-license-details/?v=1https://www.alamy.com/sir-charles-barry-image561503300.html
Sir Charles Barry Stock Photohttps://www.alamy.com/image-license-details/?v=1https://www.alamy.com/sir-charles-barry-image561503300.htmlRF2RHEK58–Sir Charles Barry
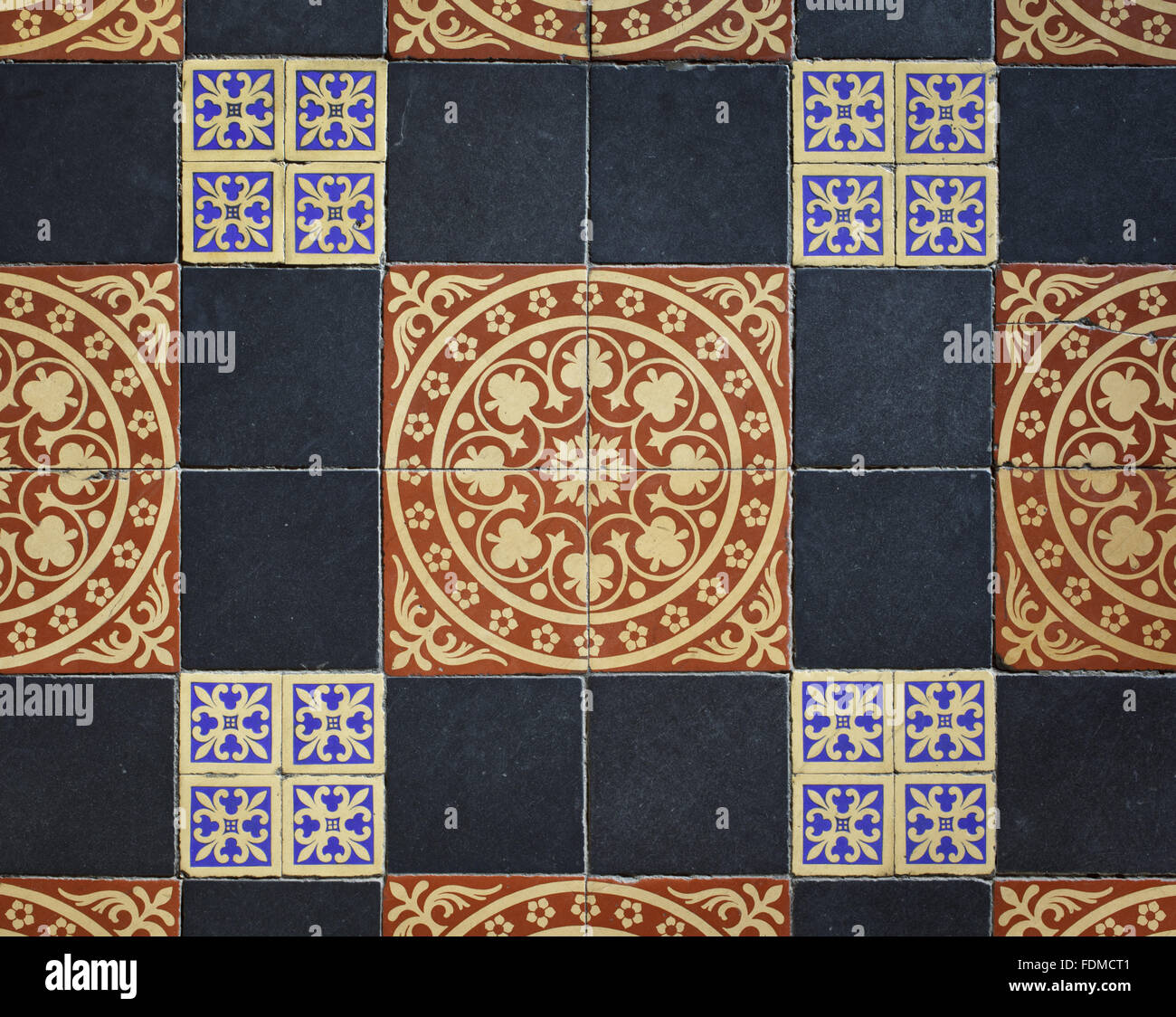 Detail of floor tiles installed in the Porch by Sir Charles Barry in 1851 at Gawthorpe Hall, Lancashire. Stock Photohttps://www.alamy.com/image-license-details/?v=1https://www.alamy.com/stock-photo-detail-of-floor-tiles-installed-in-the-porch-by-sir-charles-barry-94491489.html
Detail of floor tiles installed in the Porch by Sir Charles Barry in 1851 at Gawthorpe Hall, Lancashire. Stock Photohttps://www.alamy.com/image-license-details/?v=1https://www.alamy.com/stock-photo-detail-of-floor-tiles-installed-in-the-porch-by-sir-charles-barry-94491489.htmlRMFDMCT1–Detail of floor tiles installed in the Porch by Sir Charles Barry in 1851 at Gawthorpe Hall, Lancashire.
 Art inspired by Clocktower, 1840, Graphite, sheet: 7 3/8 x 4 5/8 in. (18.8 x 11.8 cm), Attributed to Sir Charles Barry (British, London 1795–1860 London, Classic works modernized by Artotop with a splash of modernity. Shapes, color and value, eye-catching visual impact on art. Emotions through freedom of artworks in a contemporary way. A timeless message pursuing a wildly creative new direction. Artists turning to the digital medium and creating the Artotop NFT Stock Photohttps://www.alamy.com/image-license-details/?v=1https://www.alamy.com/art-inspired-by-clocktower-1840-graphite-sheet-7-38-x-4-58-in-188-x-118-cm-attributed-to-sir-charles-barry-british-london-17951860-london-classic-works-modernized-by-artotop-with-a-splash-of-modernity-shapes-color-and-value-eye-catching-visual-impact-on-art-emotions-through-freedom-of-artworks-in-a-contemporary-way-a-timeless-message-pursuing-a-wildly-creative-new-direction-artists-turning-to-the-digital-medium-and-creating-the-artotop-nft-image462804616.html
Art inspired by Clocktower, 1840, Graphite, sheet: 7 3/8 x 4 5/8 in. (18.8 x 11.8 cm), Attributed to Sir Charles Barry (British, London 1795–1860 London, Classic works modernized by Artotop with a splash of modernity. Shapes, color and value, eye-catching visual impact on art. Emotions through freedom of artworks in a contemporary way. A timeless message pursuing a wildly creative new direction. Artists turning to the digital medium and creating the Artotop NFT Stock Photohttps://www.alamy.com/image-license-details/?v=1https://www.alamy.com/art-inspired-by-clocktower-1840-graphite-sheet-7-38-x-4-58-in-188-x-118-cm-attributed-to-sir-charles-barry-british-london-17951860-london-classic-works-modernized-by-artotop-with-a-splash-of-modernity-shapes-color-and-value-eye-catching-visual-impact-on-art-emotions-through-freedom-of-artworks-in-a-contemporary-way-a-timeless-message-pursuing-a-wildly-creative-new-direction-artists-turning-to-the-digital-medium-and-creating-the-artotop-nft-image462804616.htmlRF2HTXG08–Art inspired by Clocktower, 1840, Graphite, sheet: 7 3/8 x 4 5/8 in. (18.8 x 11.8 cm), Attributed to Sir Charles Barry (British, London 1795–1860 London, Classic works modernized by Artotop with a splash of modernity. Shapes, color and value, eye-catching visual impact on art. Emotions through freedom of artworks in a contemporary way. A timeless message pursuing a wildly creative new direction. Artists turning to the digital medium and creating the Artotop NFT
 The Reform Club, an exclusive private menbers club on Pall Mall in London, UK. Building designed by Sir Charles Barry. Stock Photohttps://www.alamy.com/image-license-details/?v=1https://www.alamy.com/the-reform-club-an-exclusive-private-menbers-club-on-pall-mall-in-london-uk-building-designed-by-sir-charles-barry-image237262249.html
The Reform Club, an exclusive private menbers club on Pall Mall in London, UK. Building designed by Sir Charles Barry. Stock Photohttps://www.alamy.com/image-license-details/?v=1https://www.alamy.com/the-reform-club-an-exclusive-private-menbers-club-on-pall-mall-in-london-uk-building-designed-by-sir-charles-barry-image237262249.htmlRMRP06BN–The Reform Club, an exclusive private menbers club on Pall Mall in London, UK. Building designed by Sir Charles Barry.
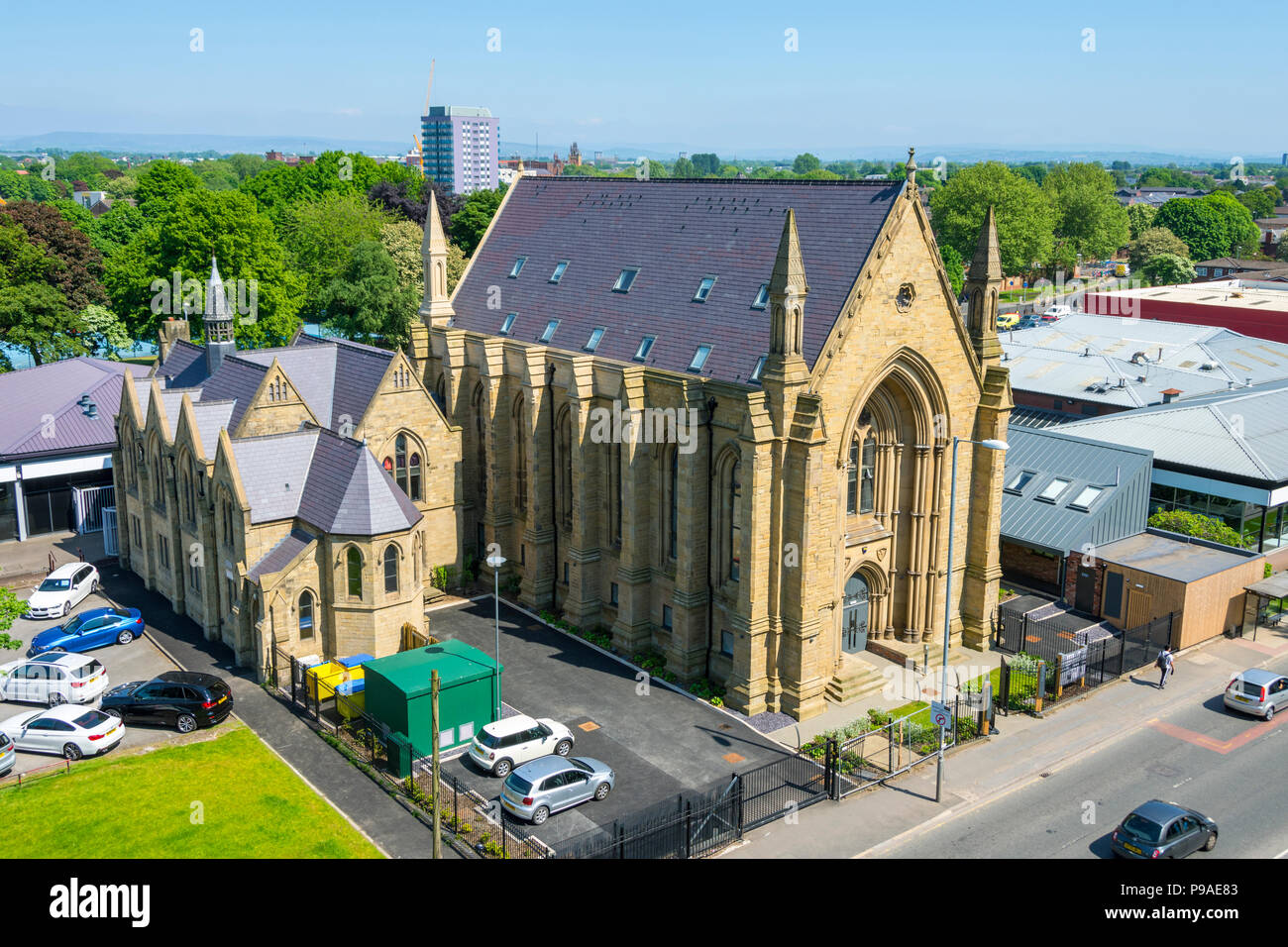 Upper Brook Street Chapel, by Sir Charles Barry, constructed 1837-1839, now converted to apartments. Upper Brook Street, Manchester, England, UK Stock Photohttps://www.alamy.com/image-license-details/?v=1https://www.alamy.com/upper-brook-street-chapel-by-sir-charles-barry-constructed-1837-1839-now-converted-to-apartments-upper-brook-street-manchester-england-uk-image212287043.html
Upper Brook Street Chapel, by Sir Charles Barry, constructed 1837-1839, now converted to apartments. Upper Brook Street, Manchester, England, UK Stock Photohttps://www.alamy.com/image-license-details/?v=1https://www.alamy.com/upper-brook-street-chapel-by-sir-charles-barry-constructed-1837-1839-now-converted-to-apartments-upper-brook-street-manchester-england-uk-image212287043.htmlRMP9AE83–Upper Brook Street Chapel, by Sir Charles Barry, constructed 1837-1839, now converted to apartments. Upper Brook Street, Manchester, England, UK
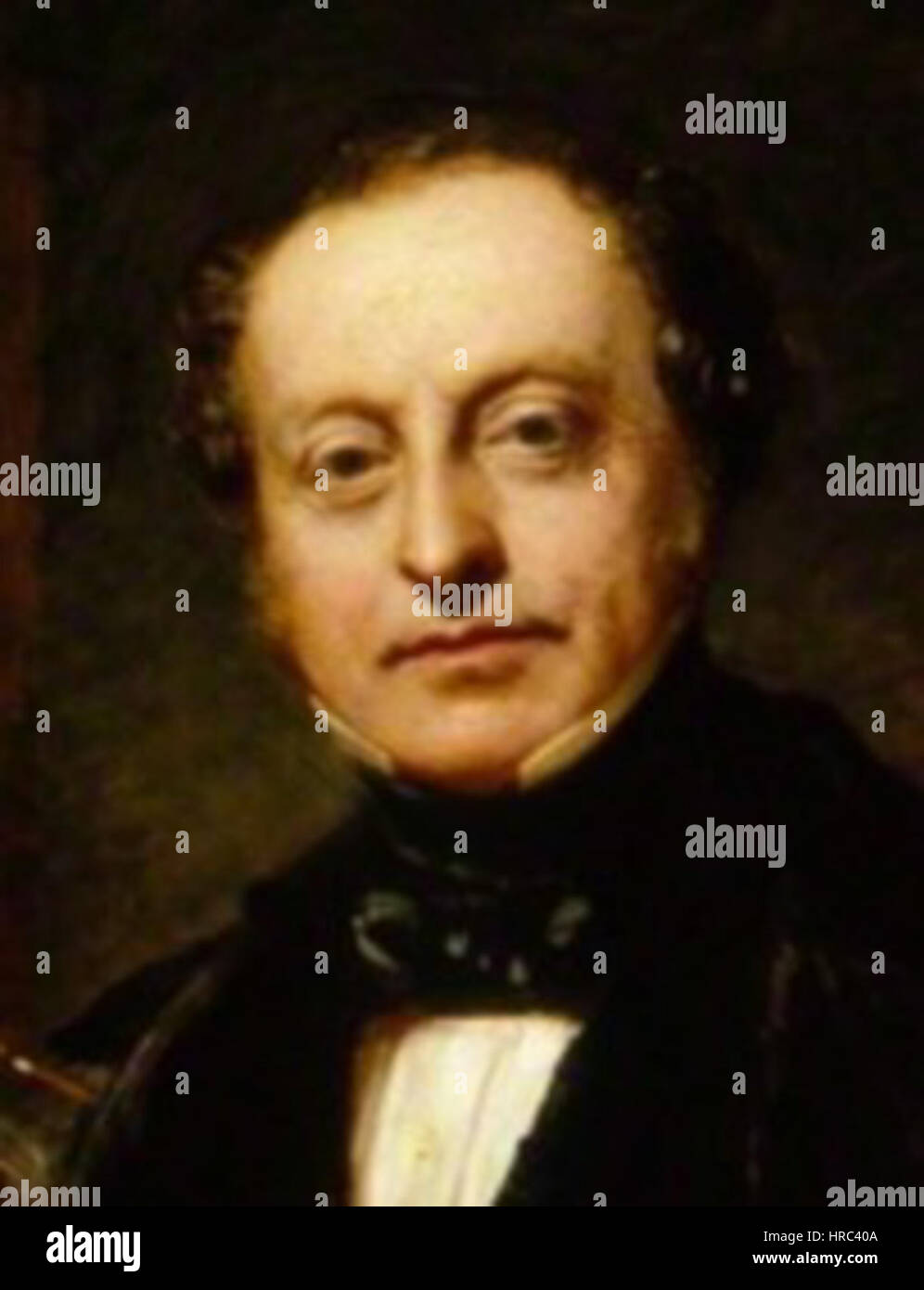 Sir Charles Barry by John Prescott Knight (detail) Stock Photohttps://www.alamy.com/image-license-details/?v=1https://www.alamy.com/stock-photo-sir-charles-barry-by-john-prescott-knight-detail-134876234.html
Sir Charles Barry by John Prescott Knight (detail) Stock Photohttps://www.alamy.com/image-license-details/?v=1https://www.alamy.com/stock-photo-sir-charles-barry-by-john-prescott-knight-detail-134876234.htmlRMHRC40A–Sir Charles Barry by John Prescott Knight (detail)
 by John Prescott Knight, oil on canvas, circa 1851 Sir Charles Barry by John Prescott Knight Stock Photohttps://www.alamy.com/image-license-details/?v=1https://www.alamy.com/by-john-prescott-knight-oil-on-canvas-circa-1851-sir-charles-barry-by-john-prescott-knight-image184833461.html
by John Prescott Knight, oil on canvas, circa 1851 Sir Charles Barry by John Prescott Knight Stock Photohttps://www.alamy.com/image-license-details/?v=1https://www.alamy.com/by-john-prescott-knight-oil-on-canvas-circa-1851-sir-charles-barry-by-john-prescott-knight-image184833461.htmlRMMMKTY1–by John Prescott Knight, oil on canvas, circa 1851 Sir Charles Barry by John Prescott Knight
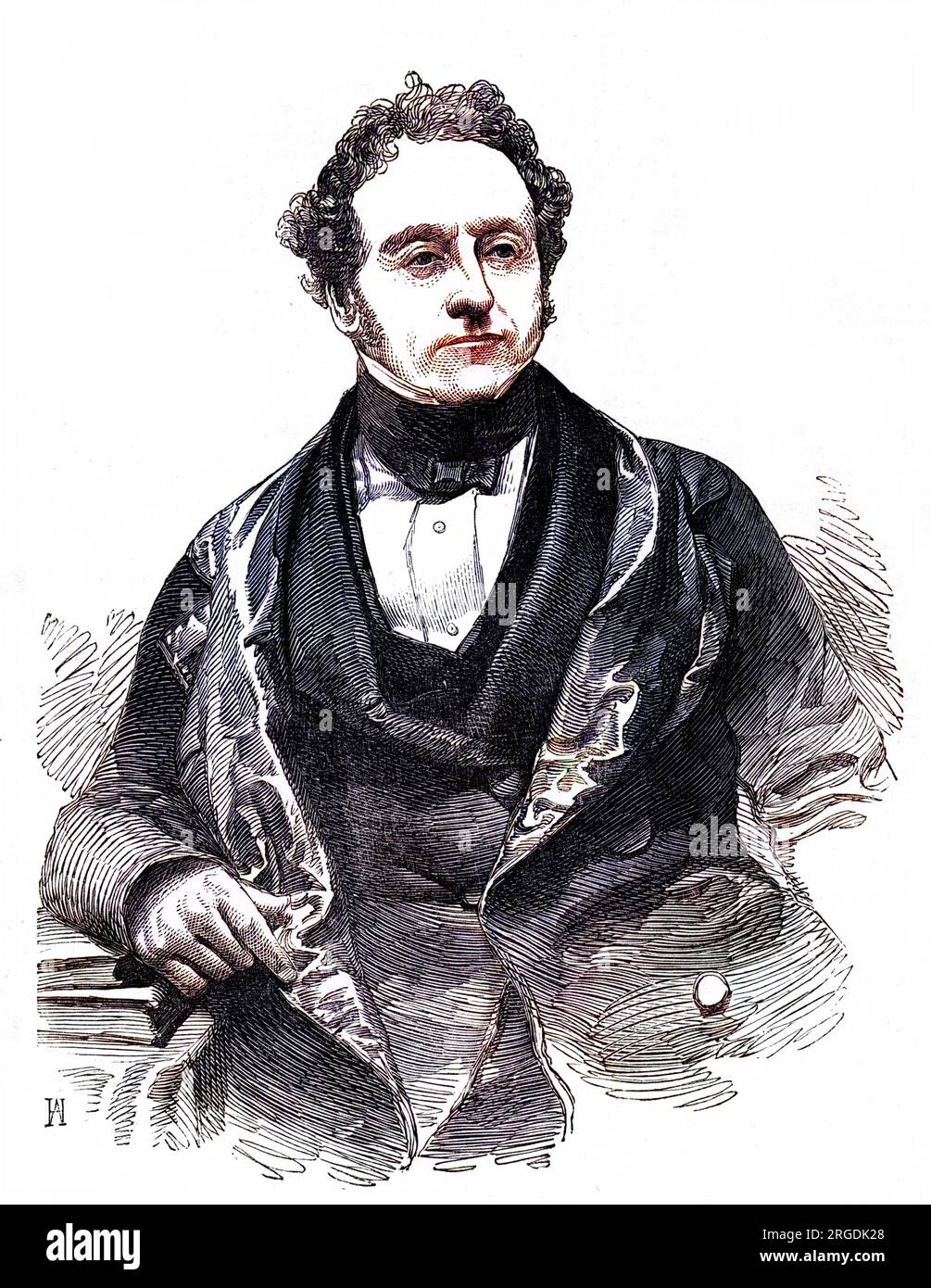 Sir Charles Barry R.A. (1795 - 1860), English architect. Stock Photohttps://www.alamy.com/image-license-details/?v=1https://www.alamy.com/sir-charles-barry-ra-1795-1860-english-architect-image560866608.html
Sir Charles Barry R.A. (1795 - 1860), English architect. Stock Photohttps://www.alamy.com/image-license-details/?v=1https://www.alamy.com/sir-charles-barry-ra-1795-1860-english-architect-image560866608.htmlRM2RGDK28–Sir Charles Barry R.A. (1795 - 1860), English architect.
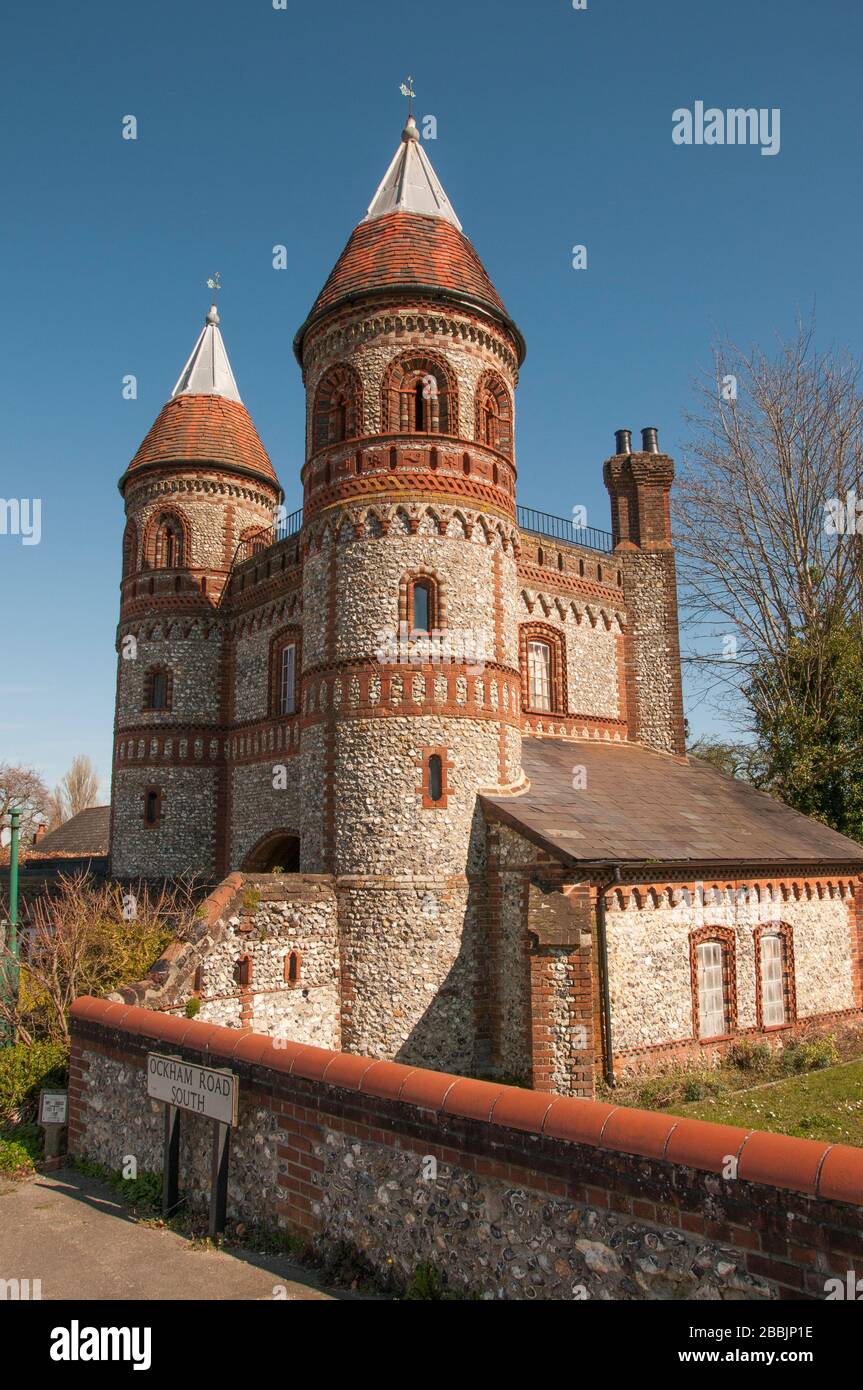 Buildings of the Horsley Estate designed by Sir Charles Barry (1820) at East Horsley, Surrey, England Stock Photohttps://www.alamy.com/image-license-details/?v=1https://www.alamy.com/buildings-of-the-horsley-estate-designed-by-sir-charles-barry-1820-at-east-horsley-surrey-england-image351381002.html
Buildings of the Horsley Estate designed by Sir Charles Barry (1820) at East Horsley, Surrey, England Stock Photohttps://www.alamy.com/image-license-details/?v=1https://www.alamy.com/buildings-of-the-horsley-estate-designed-by-sir-charles-barry-1820-at-east-horsley-surrey-england-image351381002.htmlRM2BBJP1E–Buildings of the Horsley Estate designed by Sir Charles Barry (1820) at East Horsley, Surrey, England
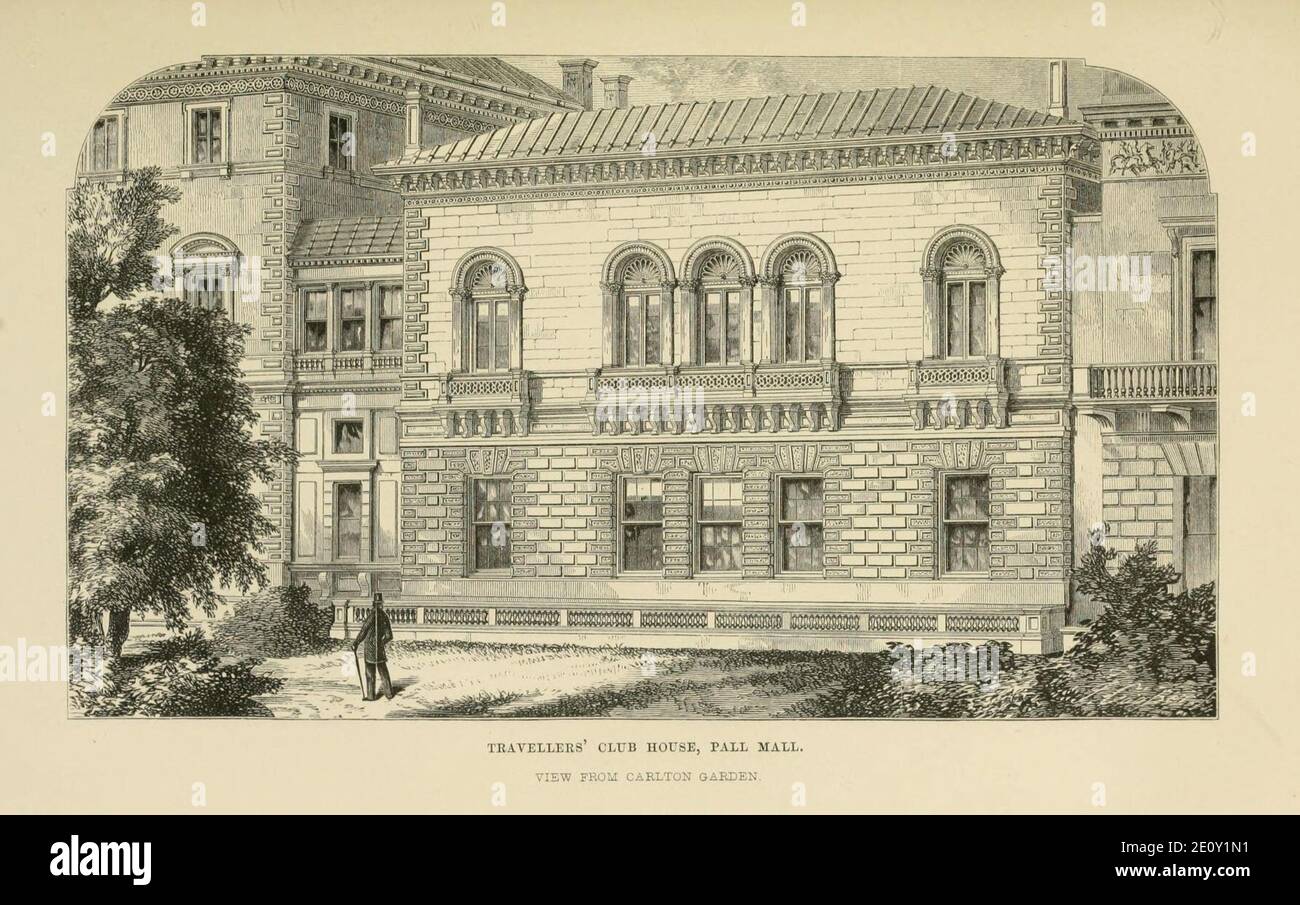 Life and Works of Sir Charles Barry p107. Stock Photohttps://www.alamy.com/image-license-details/?v=1https://www.alamy.com/life-and-works-of-sir-charles-barry-p107-image396432541.html
Life and Works of Sir Charles Barry p107. Stock Photohttps://www.alamy.com/image-license-details/?v=1https://www.alamy.com/life-and-works-of-sir-charles-barry-p107-image396432541.htmlRM2E0Y1N1–Life and Works of Sir Charles Barry p107.
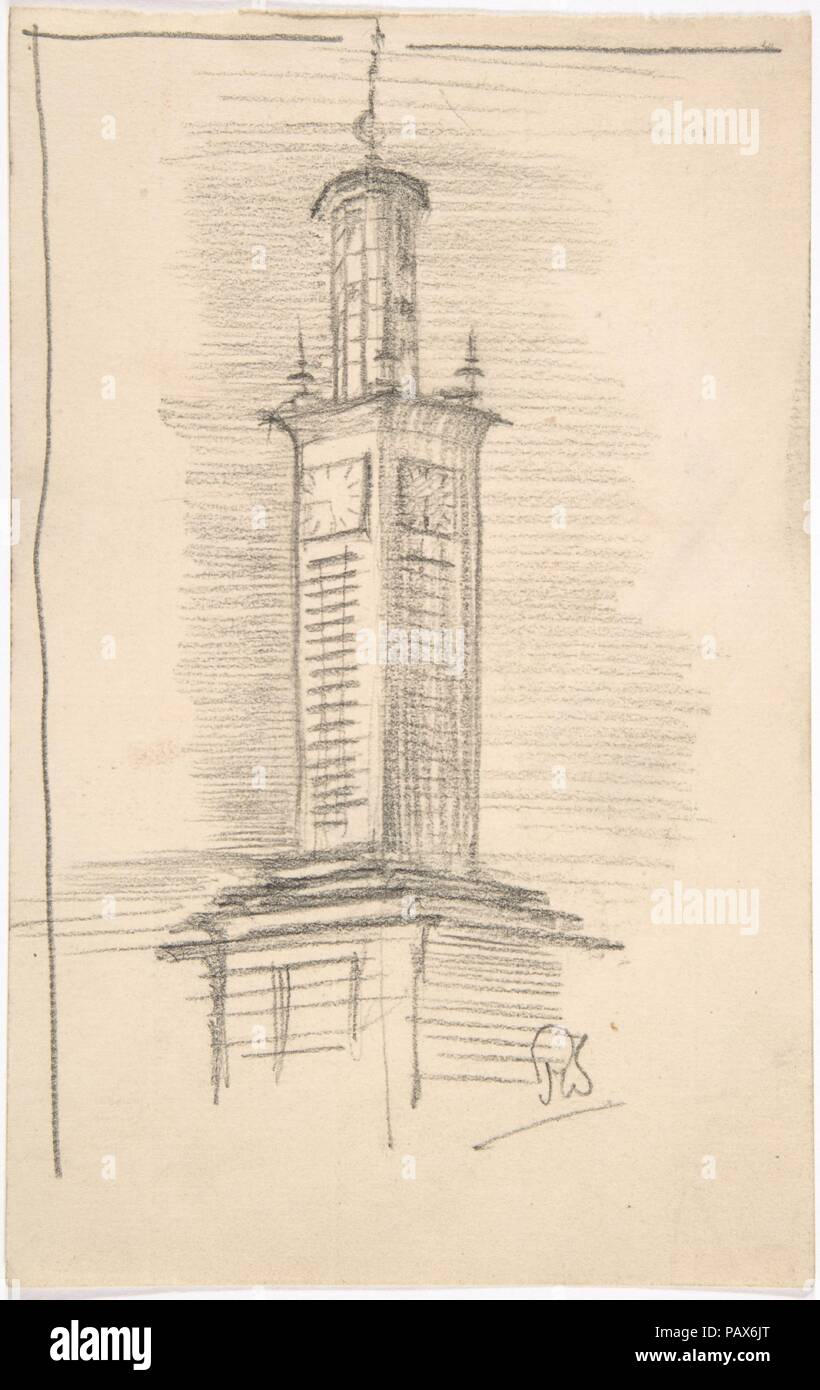 Clocktower. Artist: Attributed to Sir Charles Barry (British, London 1795-1860 London). Dimensions: sheet: 7 3/8 x 4 5/8 in. (18.8 x 11.8 cm). Date: 1840. Museum: Metropolitan Museum of Art, New York, USA. Stock Photohttps://www.alamy.com/image-license-details/?v=1https://www.alamy.com/clocktower-artist-attributed-to-sir-charles-barry-british-london-1795-1860-london-dimensions-sheet-7-38-x-4-58-in-188-x-118-cm-date-1840-museum-metropolitan-museum-of-art-new-york-usa-image213246960.html
Clocktower. Artist: Attributed to Sir Charles Barry (British, London 1795-1860 London). Dimensions: sheet: 7 3/8 x 4 5/8 in. (18.8 x 11.8 cm). Date: 1840. Museum: Metropolitan Museum of Art, New York, USA. Stock Photohttps://www.alamy.com/image-license-details/?v=1https://www.alamy.com/clocktower-artist-attributed-to-sir-charles-barry-british-london-1795-1860-london-dimensions-sheet-7-38-x-4-58-in-188-x-118-cm-date-1840-museum-metropolitan-museum-of-art-new-york-usa-image213246960.htmlRMPAX6JT–Clocktower. Artist: Attributed to Sir Charles Barry (British, London 1795-1860 London). Dimensions: sheet: 7 3/8 x 4 5/8 in. (18.8 x 11.8 cm). Date: 1840. Museum: Metropolitan Museum of Art, New York, USA.
 China: 'A Street in Canton'. Engraving by Thomas Allom (13 March 1804 - 21 October 1872), c. 1845. Thomas Allom was an English architect, artist and topographical illustrator. He was a founding member of what became the Royal Institute of British Architects (RIBA). He designed many buildings in London, including the Church of St Peter's and parts of the elegant Ladbroke Estate in Notting Hill. He also worked with Sir Charles Barry on numerous projects, most notably the Houses of Parliament, and is also known for his numerous topographical works. Stock Photohttps://www.alamy.com/image-license-details/?v=1https://www.alamy.com/china-a-street-in-canton-engraving-by-thomas-allom-13-march-1804-21-october-1872-c-1845-thomas-allom-was-an-english-architect-artist-and-topographical-illustrator-he-was-a-founding-member-of-what-became-the-royal-institute-of-british-architects-riba-he-designed-many-buildings-in-london-including-the-church-of-st-peters-and-parts-of-the-elegant-ladbroke-estate-in-notting-hill-he-also-worked-with-sir-charles-barry-on-numerous-projects-most-notably-the-houses-of-parliament-and-is-also-known-for-his-numerous-topographical-works-image344247893.html
China: 'A Street in Canton'. Engraving by Thomas Allom (13 March 1804 - 21 October 1872), c. 1845. Thomas Allom was an English architect, artist and topographical illustrator. He was a founding member of what became the Royal Institute of British Architects (RIBA). He designed many buildings in London, including the Church of St Peter's and parts of the elegant Ladbroke Estate in Notting Hill. He also worked with Sir Charles Barry on numerous projects, most notably the Houses of Parliament, and is also known for his numerous topographical works. Stock Photohttps://www.alamy.com/image-license-details/?v=1https://www.alamy.com/china-a-street-in-canton-engraving-by-thomas-allom-13-march-1804-21-october-1872-c-1845-thomas-allom-was-an-english-architect-artist-and-topographical-illustrator-he-was-a-founding-member-of-what-became-the-royal-institute-of-british-architects-riba-he-designed-many-buildings-in-london-including-the-church-of-st-peters-and-parts-of-the-elegant-ladbroke-estate-in-notting-hill-he-also-worked-with-sir-charles-barry-on-numerous-projects-most-notably-the-houses-of-parliament-and-is-also-known-for-his-numerous-topographical-works-image344247893.htmlRM2B01RKH–China: 'A Street in Canton'. Engraving by Thomas Allom (13 March 1804 - 21 October 1872), c. 1845. Thomas Allom was an English architect, artist and topographical illustrator. He was a founding member of what became the Royal Institute of British Architects (RIBA). He designed many buildings in London, including the Church of St Peter's and parts of the elegant Ladbroke Estate in Notting Hill. He also worked with Sir Charles Barry on numerous projects, most notably the Houses of Parliament, and is also known for his numerous topographical works.
 A letter from Charles Barry, c1840 (1904). Artist: Sir Charles Barry. Stock Photohttps://www.alamy.com/image-license-details/?v=1https://www.alamy.com/stock-photo-a-letter-from-charles-barry-c1840-1904-artist-sir-charles-barry-135255862.html
A letter from Charles Barry, c1840 (1904). Artist: Sir Charles Barry. Stock Photohttps://www.alamy.com/image-license-details/?v=1https://www.alamy.com/stock-photo-a-letter-from-charles-barry-c1840-1904-artist-sir-charles-barry-135255862.htmlRMHT1C6E–A letter from Charles Barry, c1840 (1904). Artist: Sir Charles Barry.
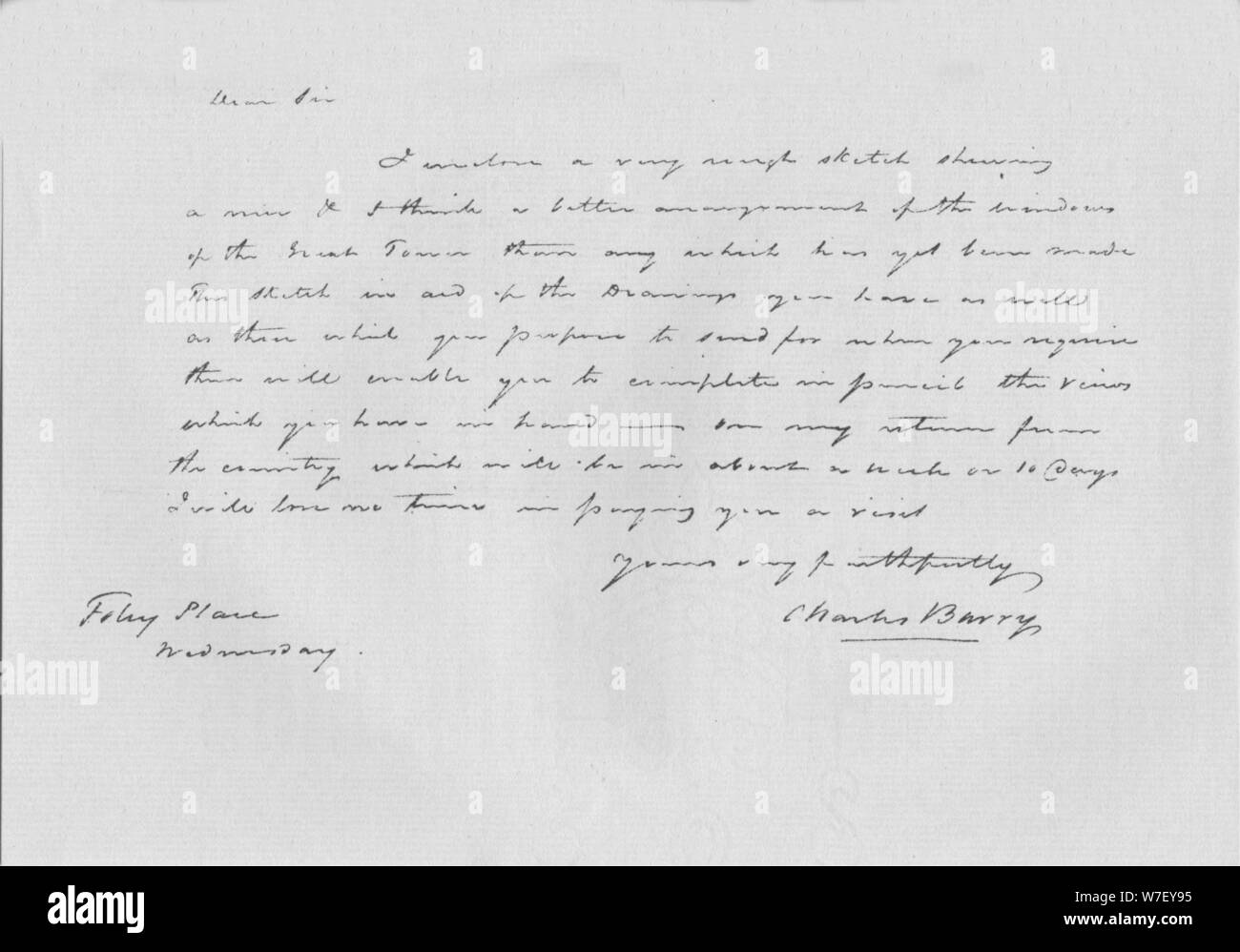 A letter from Charles Barry, c1840 (1904). Artist: Sir Charles Barry. Stock Photohttps://www.alamy.com/image-license-details/?v=1https://www.alamy.com/a-letter-from-charles-barry-c1840-1904-artist-sir-charles-barry-image262786865.html
A letter from Charles Barry, c1840 (1904). Artist: Sir Charles Barry. Stock Photohttps://www.alamy.com/image-license-details/?v=1https://www.alamy.com/a-letter-from-charles-barry-c1840-1904-artist-sir-charles-barry-image262786865.htmlRMW7EY95–A letter from Charles Barry, c1840 (1904). Artist: Sir Charles Barry.
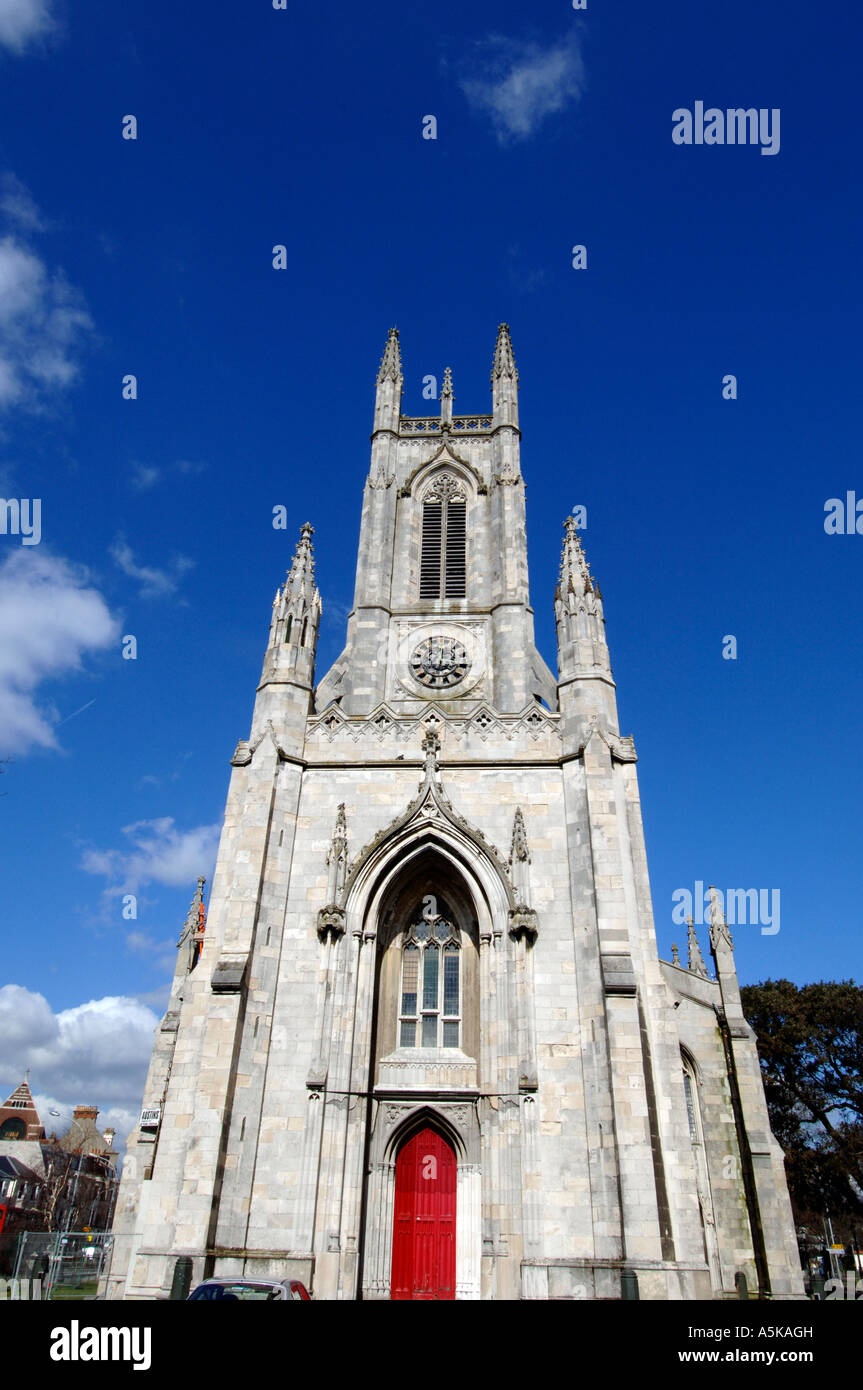 St Peters Church in Brighton built in 1828 by architect Sir Charles Barry. Stock Photohttps://www.alamy.com/image-license-details/?v=1https://www.alamy.com/stock-photo-st-peters-church-in-brighton-built-in-1828-by-architect-sir-charles-11333920.html
St Peters Church in Brighton built in 1828 by architect Sir Charles Barry. Stock Photohttps://www.alamy.com/image-license-details/?v=1https://www.alamy.com/stock-photo-st-peters-church-in-brighton-built-in-1828-by-architect-sir-charles-11333920.htmlRMA5KAGH–St Peters Church in Brighton built in 1828 by architect Sir Charles Barry.
 Old Grammar School in Dulwich Village and linked to the College was built in the Tudor style in the 1840s by Sir Charles Barry. Stock Photohttps://www.alamy.com/image-license-details/?v=1https://www.alamy.com/stock-photo-old-grammar-school-in-dulwich-village-and-linked-to-the-college-was-41993605.html
Old Grammar School in Dulwich Village and linked to the College was built in the Tudor style in the 1840s by Sir Charles Barry. Stock Photohttps://www.alamy.com/image-license-details/?v=1https://www.alamy.com/stock-photo-old-grammar-school-in-dulwich-village-and-linked-to-the-college-was-41993605.htmlRMCC8Y7H–Old Grammar School in Dulwich Village and linked to the College was built in the Tudor style in the 1840s by Sir Charles Barry.
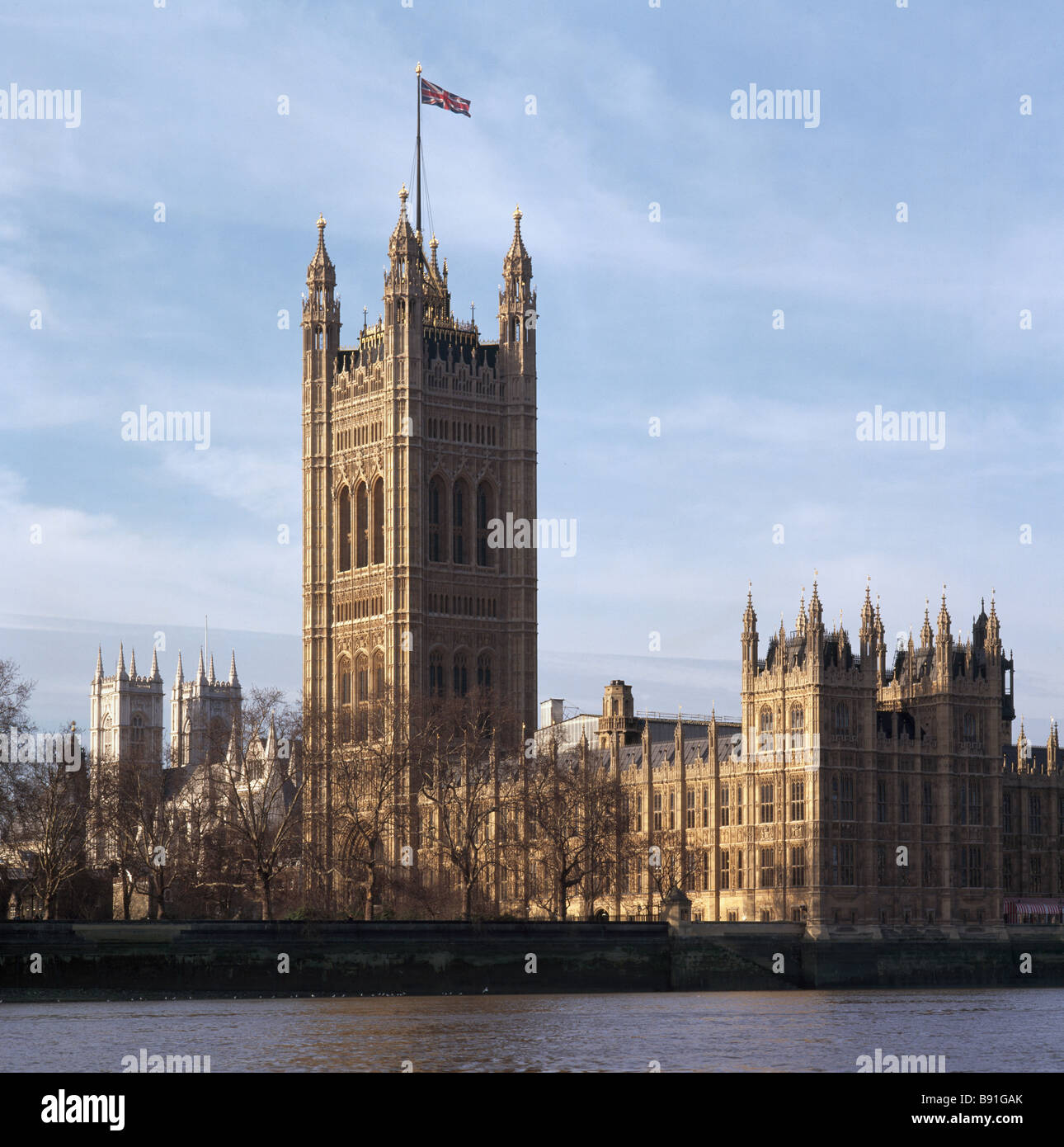 Palace of Westminster, London, from the river Thames. 1836-1847 by Sir Charles Barry and Augustus Welby Pugin. Stock Photohttps://www.alamy.com/image-license-details/?v=1https://www.alamy.com/stock-photo-palace-of-westminster-london-from-the-river-thames-1836-1847-by-sir-22777067.html
Palace of Westminster, London, from the river Thames. 1836-1847 by Sir Charles Barry and Augustus Welby Pugin. Stock Photohttps://www.alamy.com/image-license-details/?v=1https://www.alamy.com/stock-photo-palace-of-westminster-london-from-the-river-thames-1836-1847-by-sir-22777067.htmlRMB91GAK–Palace of Westminster, London, from the river Thames. 1836-1847 by Sir Charles Barry and Augustus Welby Pugin.
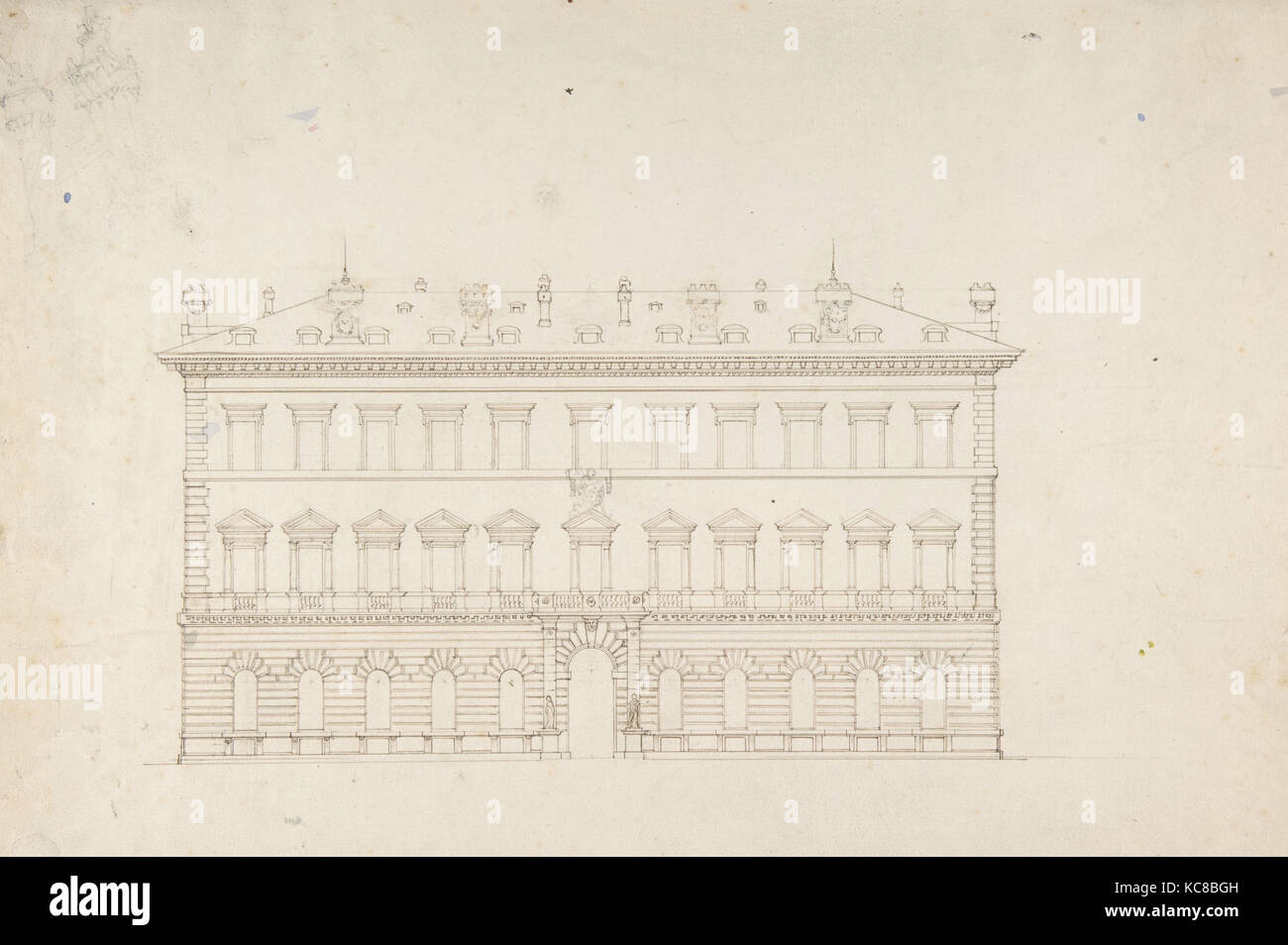 Design for a Public Building in the Italian Renaissance Palazzo Style, Attributed to Sir Charles Barry, ca. 1840 Stock Photohttps://www.alamy.com/image-license-details/?v=1https://www.alamy.com/stock-image-design-for-a-public-building-in-the-italian-renaissance-palazzo-style-162453889.html
Design for a Public Building in the Italian Renaissance Palazzo Style, Attributed to Sir Charles Barry, ca. 1840 Stock Photohttps://www.alamy.com/image-license-details/?v=1https://www.alamy.com/stock-image-design-for-a-public-building-in-the-italian-renaissance-palazzo-style-162453889.htmlRMKC8BGH–Design for a Public Building in the Italian Renaissance Palazzo Style, Attributed to Sir Charles Barry, ca. 1840
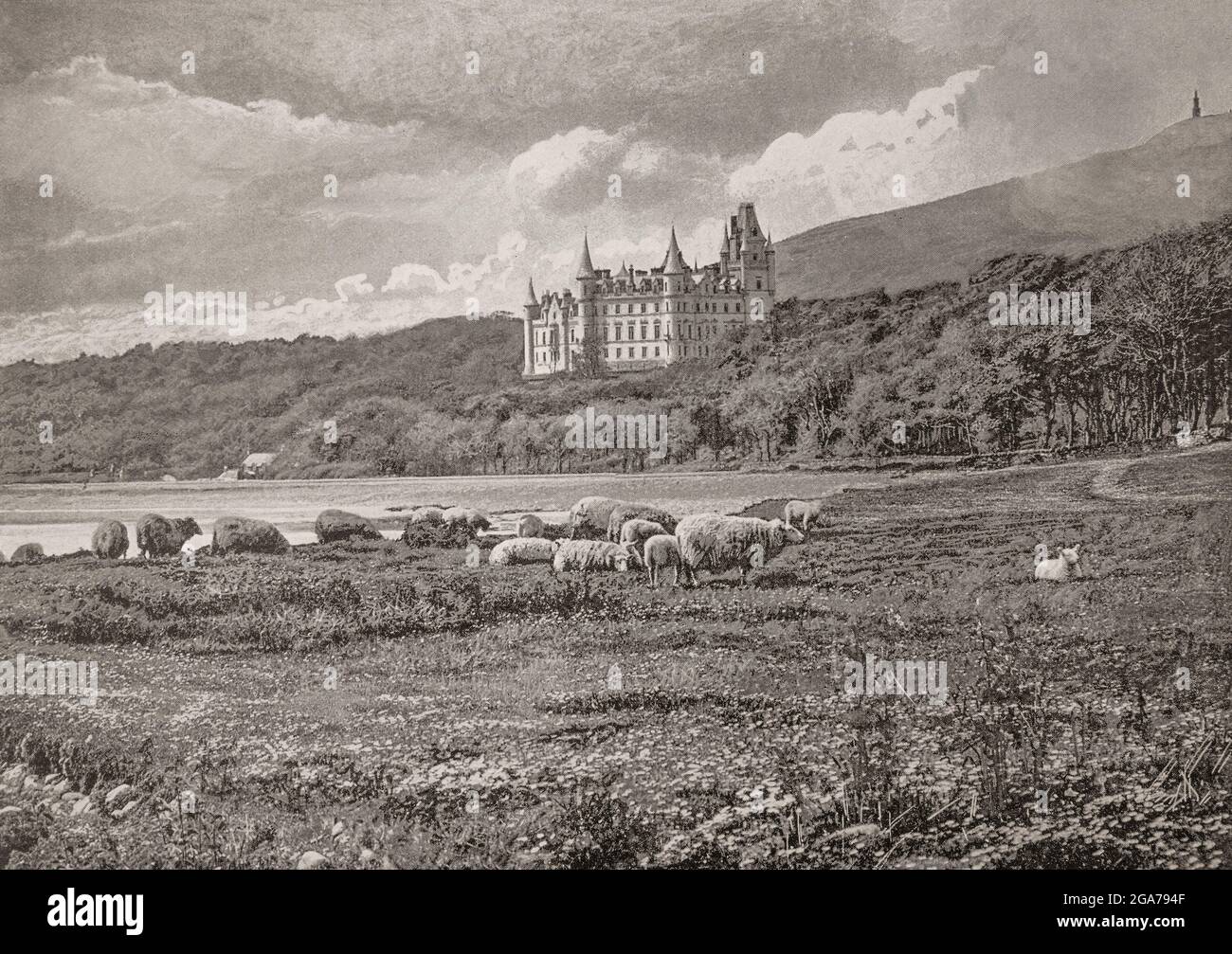 A late 19th century view of Dunrobin Castle, a stately home in Sutherland, in the Highland area of Scotland. The family seat of the Earl of Sutherland and the Clan Sutherland, it's origins lie in the Middle Ages and some of the original building is visible in the interior courtyard. Between 1835 and 1850, Sir Charles Barry remodelled the castle in the Scottish Baronial style for the 2nd Duke of Sutherland. Stock Photohttps://www.alamy.com/image-license-details/?v=1https://www.alamy.com/a-late-19th-century-view-of-dunrobin-castle-a-stately-home-in-sutherland-in-the-highland-area-of-scotland-the-family-seat-of-the-earl-of-sutherland-and-the-clan-sutherland-its-origins-lie-in-the-middle-ages-and-some-of-the-original-building-is-visible-in-the-interior-courtyard-between-1835-and-1850-sir-charles-barry-remodelled-the-castle-in-the-scottish-baronial-style-for-the-2nd-duke-of-sutherland-image436566607.html
A late 19th century view of Dunrobin Castle, a stately home in Sutherland, in the Highland area of Scotland. The family seat of the Earl of Sutherland and the Clan Sutherland, it's origins lie in the Middle Ages and some of the original building is visible in the interior courtyard. Between 1835 and 1850, Sir Charles Barry remodelled the castle in the Scottish Baronial style for the 2nd Duke of Sutherland. Stock Photohttps://www.alamy.com/image-license-details/?v=1https://www.alamy.com/a-late-19th-century-view-of-dunrobin-castle-a-stately-home-in-sutherland-in-the-highland-area-of-scotland-the-family-seat-of-the-earl-of-sutherland-and-the-clan-sutherland-its-origins-lie-in-the-middle-ages-and-some-of-the-original-building-is-visible-in-the-interior-courtyard-between-1835-and-1850-sir-charles-barry-remodelled-the-castle-in-the-scottish-baronial-style-for-the-2nd-duke-of-sutherland-image436566607.htmlRM2GA794F–A late 19th century view of Dunrobin Castle, a stately home in Sutherland, in the Highland area of Scotland. The family seat of the Earl of Sutherland and the Clan Sutherland, it's origins lie in the Middle Ages and some of the original building is visible in the interior courtyard. Between 1835 and 1850, Sir Charles Barry remodelled the castle in the Scottish Baronial style for the 2nd Duke of Sutherland.
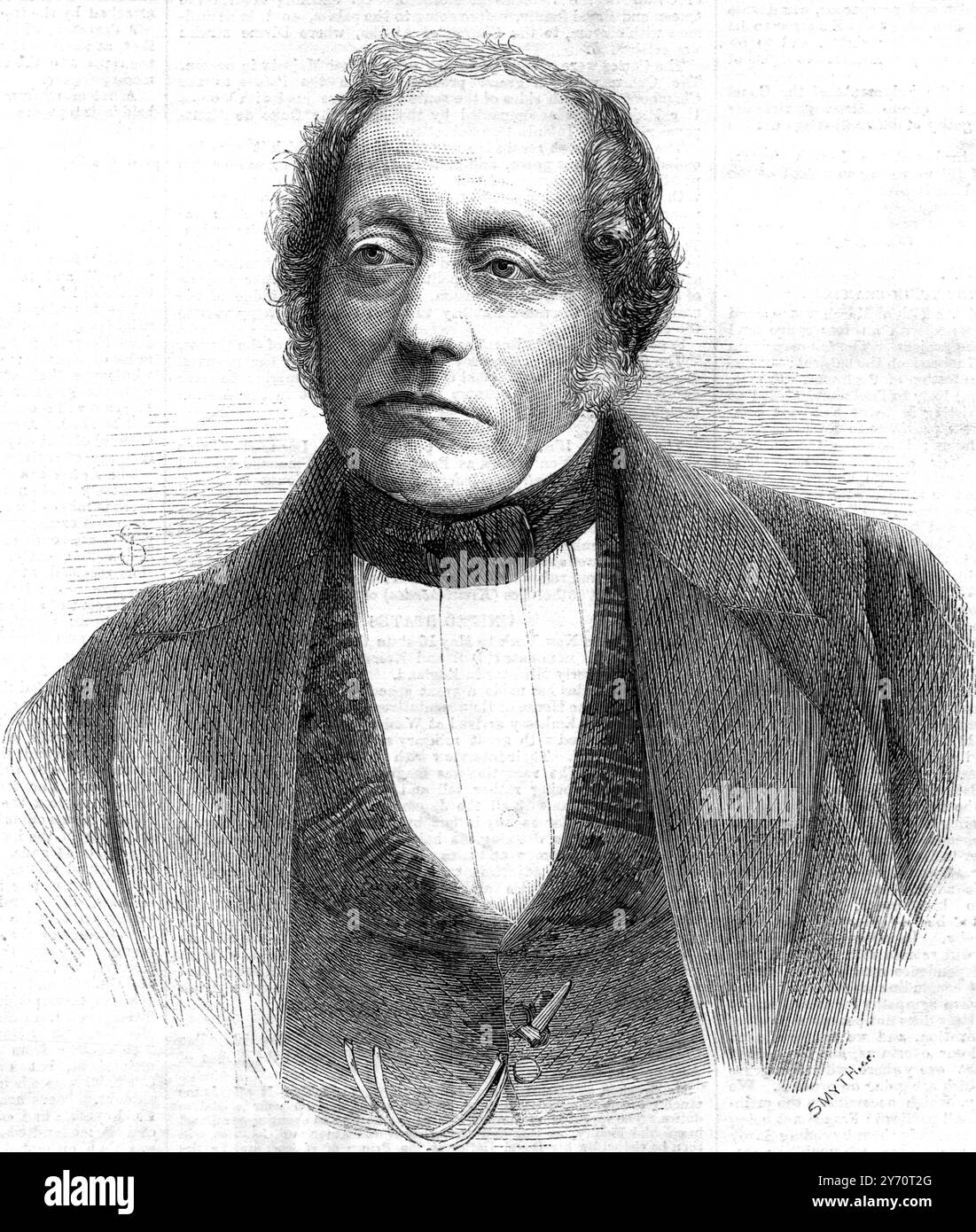 The Late Sir Charles Barry RA : English architect . From a photograph by Herbert Watkins . 2 June 1860 Stock Photohttps://www.alamy.com/image-license-details/?v=1https://www.alamy.com/the-late-sir-charles-barry-ra-english-architect-from-a-photograph-by-herbert-watkins-2-june-1860-image623894728.html
The Late Sir Charles Barry RA : English architect . From a photograph by Herbert Watkins . 2 June 1860 Stock Photohttps://www.alamy.com/image-license-details/?v=1https://www.alamy.com/the-late-sir-charles-barry-ra-english-architect-from-a-photograph-by-herbert-watkins-2-june-1860-image623894728.htmlRM2Y70T2G–The Late Sir Charles Barry RA : English architect . From a photograph by Herbert Watkins . 2 June 1860
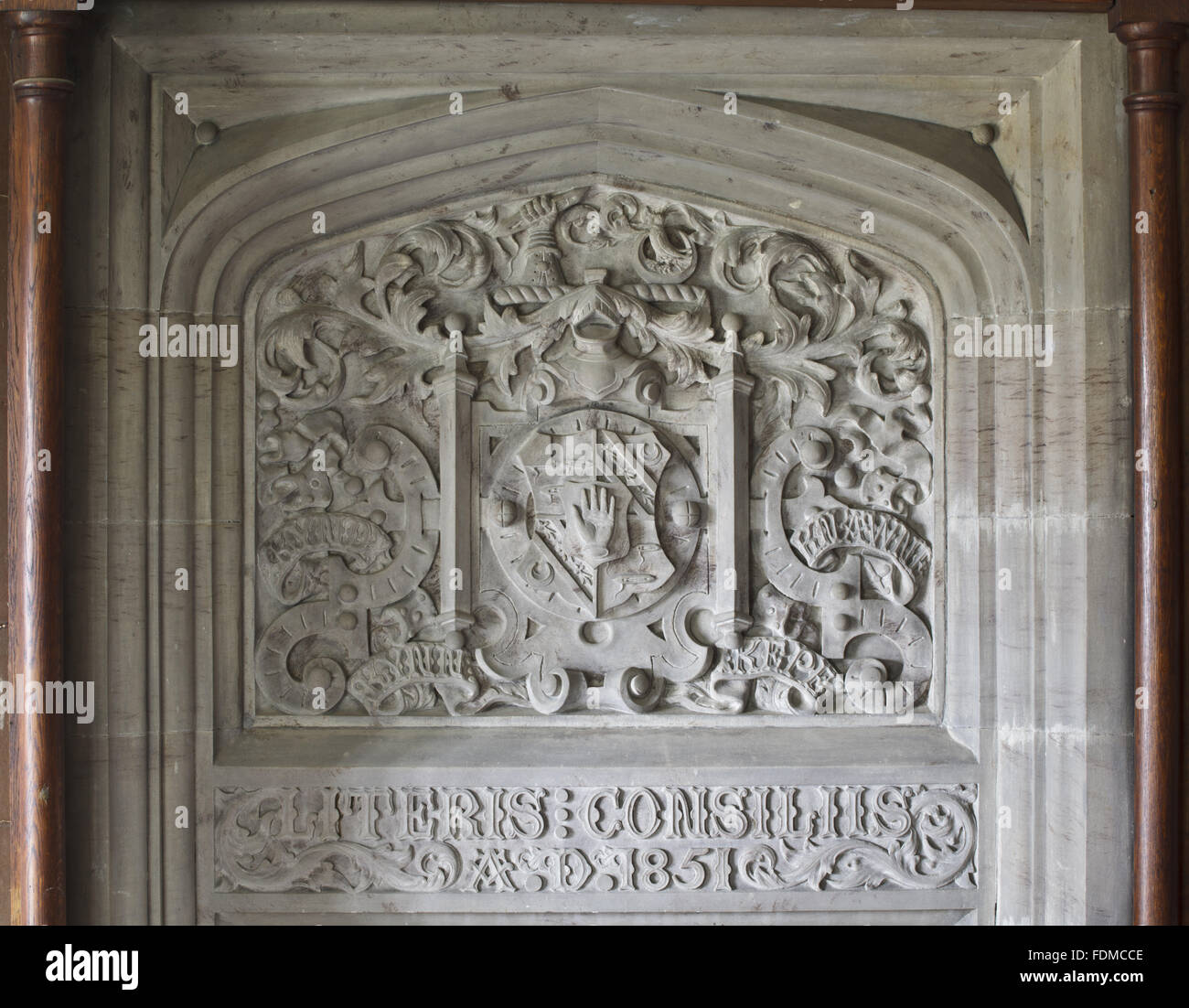 The carved arms (Kay-Shuttleworth?) by Sir Charles Barry, dated 1851, above the door in the Library at Gawthorpe Hall, Lancashire. Stock Photohttps://www.alamy.com/image-license-details/?v=1https://www.alamy.com/stock-photo-the-carved-arms-kay-shuttleworth-by-sir-charles-barry-dated-1851-above-94491166.html
The carved arms (Kay-Shuttleworth?) by Sir Charles Barry, dated 1851, above the door in the Library at Gawthorpe Hall, Lancashire. Stock Photohttps://www.alamy.com/image-license-details/?v=1https://www.alamy.com/stock-photo-the-carved-arms-kay-shuttleworth-by-sir-charles-barry-dated-1851-above-94491166.htmlRMFDMCCE–The carved arms (Kay-Shuttleworth?) by Sir Charles Barry, dated 1851, above the door in the Library at Gawthorpe Hall, Lancashire.
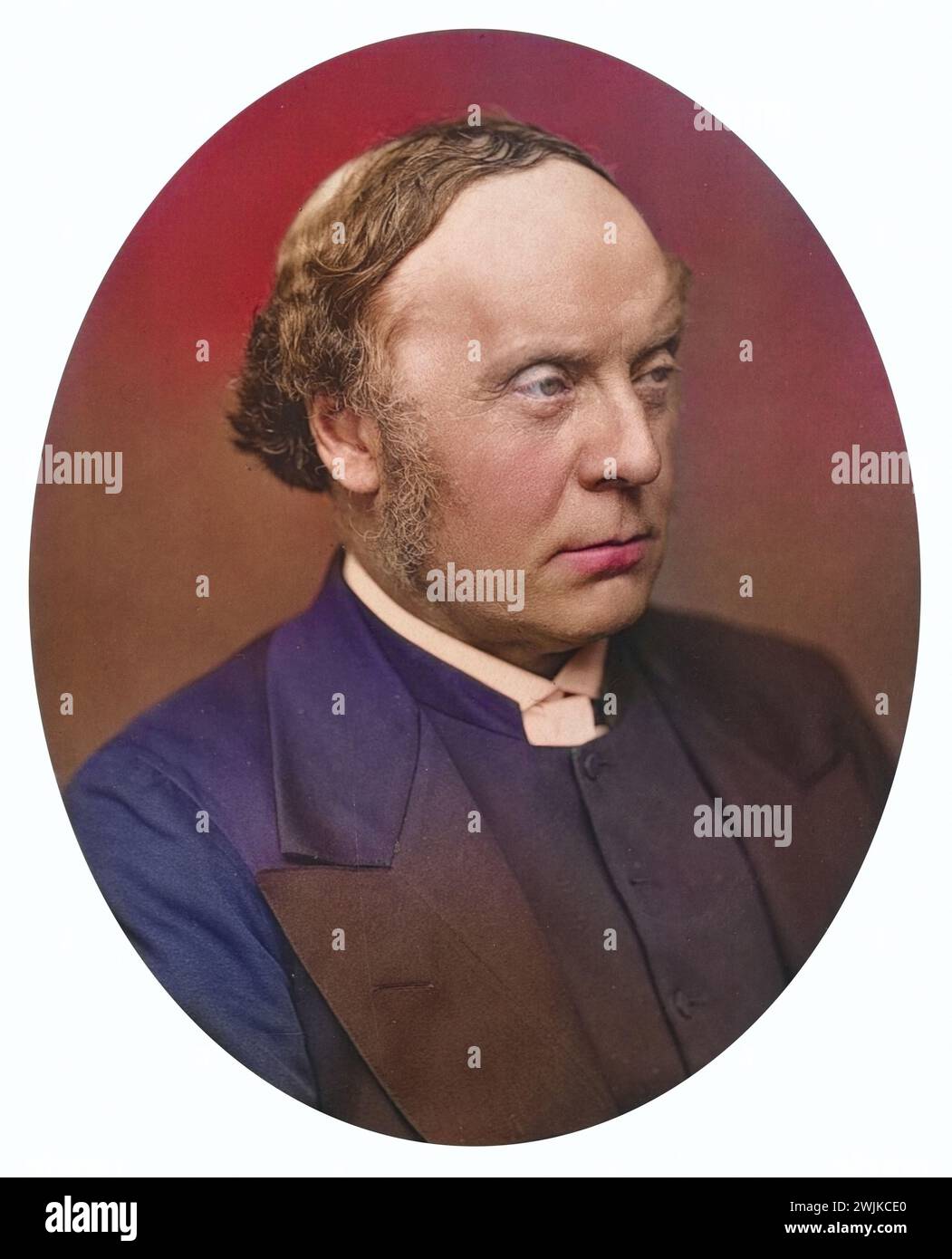 Alfred Barry (1826-1910) englischer Geistlicher und Wissenschaftler: Sohn des Architekten Sir Charles Barry, Erzbischof von Sydney und Primas von Australien 1884-1899. Photograph published London c1880. Woodburytype, Historisch, digital restaurierte Reproduktion von einer Vorlage aus dem 19. Jahrhundert, Record date not stated Stock Photohttps://www.alamy.com/image-license-details/?v=1https://www.alamy.com/alfred-barry-1826-1910-englischer-geistlicher-und-wissenschaftler-sohn-des-architekten-sir-charles-barry-erzbischof-von-sydney-und-primas-von-australien-1884-1899-photograph-published-london-c1880-woodburytype-historisch-digital-restaurierte-reproduktion-von-einer-vorlage-aus-dem-19-jahrhundert-record-date-not-stated-image596643208.html
Alfred Barry (1826-1910) englischer Geistlicher und Wissenschaftler: Sohn des Architekten Sir Charles Barry, Erzbischof von Sydney und Primas von Australien 1884-1899. Photograph published London c1880. Woodburytype, Historisch, digital restaurierte Reproduktion von einer Vorlage aus dem 19. Jahrhundert, Record date not stated Stock Photohttps://www.alamy.com/image-license-details/?v=1https://www.alamy.com/alfred-barry-1826-1910-englischer-geistlicher-und-wissenschaftler-sohn-des-architekten-sir-charles-barry-erzbischof-von-sydney-und-primas-von-australien-1884-1899-photograph-published-london-c1880-woodburytype-historisch-digital-restaurierte-reproduktion-von-einer-vorlage-aus-dem-19-jahrhundert-record-date-not-stated-image596643208.htmlRF2WJKCE0–Alfred Barry (1826-1910) englischer Geistlicher und Wissenschaftler: Sohn des Architekten Sir Charles Barry, Erzbischof von Sydney und Primas von Australien 1884-1899. Photograph published London c1880. Woodburytype, Historisch, digital restaurierte Reproduktion von einer Vorlage aus dem 19. Jahrhundert, Record date not stated
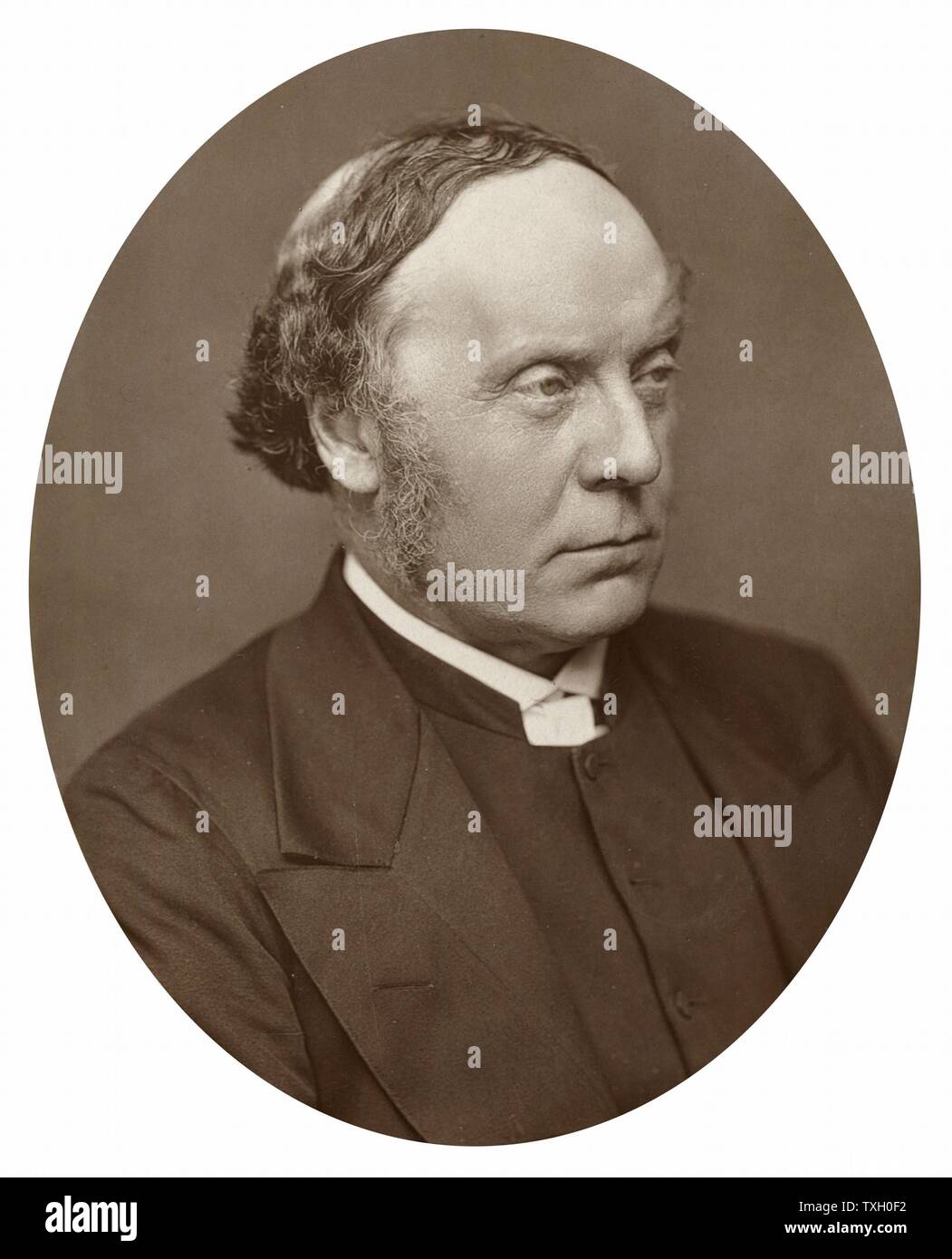 Alfred Barry (1826-1910) English clergyman and scholar; son of architect Sir Charles Barry, Archbishop of Sydney and primate of Australia 1884-9. Photograph published London c1880. Woodburytype Stock Photohttps://www.alamy.com/image-license-details/?v=1https://www.alamy.com/alfred-barry-1826-1910-english-clergyman-and-scholar-son-of-architect-sir-charles-barry-archbishop-of-sydney-and-primate-of-australia-1884-9-photograph-published-london-c1880-woodburytype-image257299814.html
Alfred Barry (1826-1910) English clergyman and scholar; son of architect Sir Charles Barry, Archbishop of Sydney and primate of Australia 1884-9. Photograph published London c1880. Woodburytype Stock Photohttps://www.alamy.com/image-license-details/?v=1https://www.alamy.com/alfred-barry-1826-1910-english-clergyman-and-scholar-son-of-architect-sir-charles-barry-archbishop-of-sydney-and-primate-of-australia-1884-9-photograph-published-london-c1880-woodburytype-image257299814.htmlRMTXH0F2–Alfred Barry (1826-1910) English clergyman and scholar; son of architect Sir Charles Barry, Archbishop of Sydney and primate of Australia 1884-9. Photograph published London c1880. Woodburytype
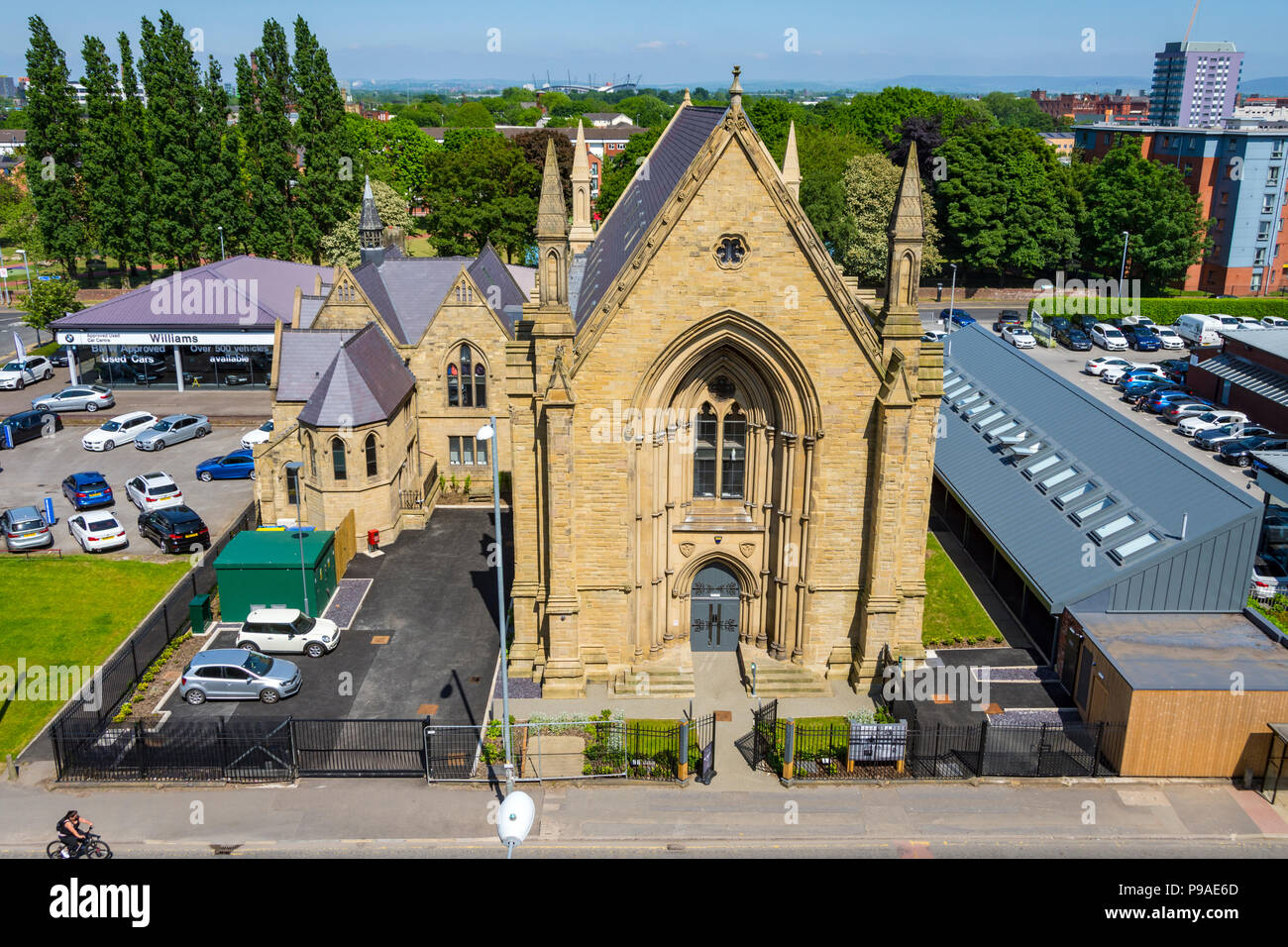 Upper Brook Street Chapel, by Sir Charles Barry, constructed 1837-1839, now converted to apartments. Upper Brook Street, Manchester, England, UK Stock Photohttps://www.alamy.com/image-license-details/?v=1https://www.alamy.com/upper-brook-street-chapel-by-sir-charles-barry-constructed-1837-1839-now-converted-to-apartments-upper-brook-street-manchester-england-uk-image212286997.html
Upper Brook Street Chapel, by Sir Charles Barry, constructed 1837-1839, now converted to apartments. Upper Brook Street, Manchester, England, UK Stock Photohttps://www.alamy.com/image-license-details/?v=1https://www.alamy.com/upper-brook-street-chapel-by-sir-charles-barry-constructed-1837-1839-now-converted-to-apartments-upper-brook-street-manchester-england-uk-image212286997.htmlRMP9AE6D–Upper Brook Street Chapel, by Sir Charles Barry, constructed 1837-1839, now converted to apartments. Upper Brook Street, Manchester, England, UK
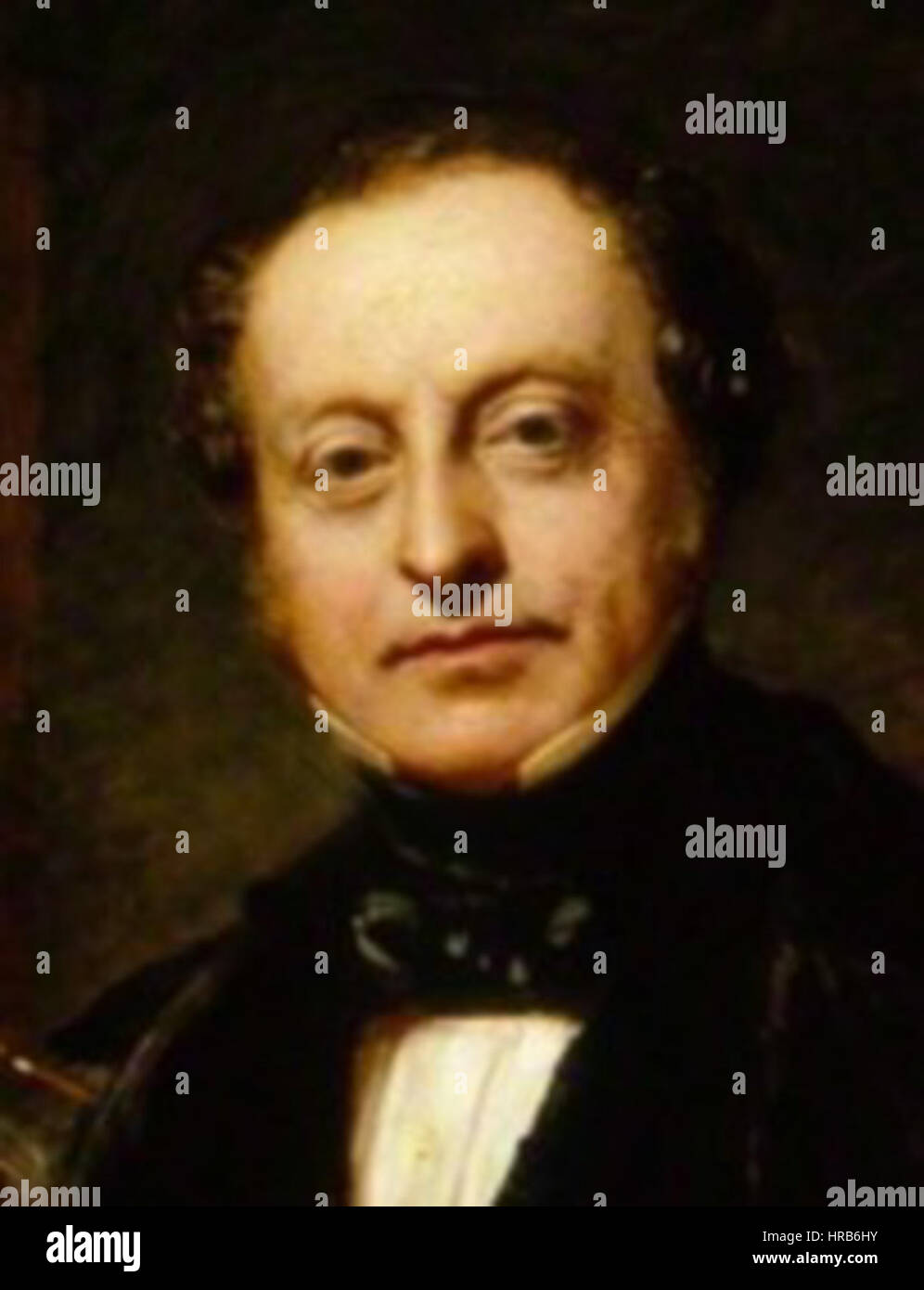 Sir Charles Barry by John Prescott Knight (detail) Stock Photohttps://www.alamy.com/image-license-details/?v=1https://www.alamy.com/stock-photo-sir-charles-barry-by-john-prescott-knight-detail-134856343.html
Sir Charles Barry by John Prescott Knight (detail) Stock Photohttps://www.alamy.com/image-license-details/?v=1https://www.alamy.com/stock-photo-sir-charles-barry-by-john-prescott-knight-detail-134856343.htmlRMHRB6HY–Sir Charles Barry by John Prescott Knight (detail)
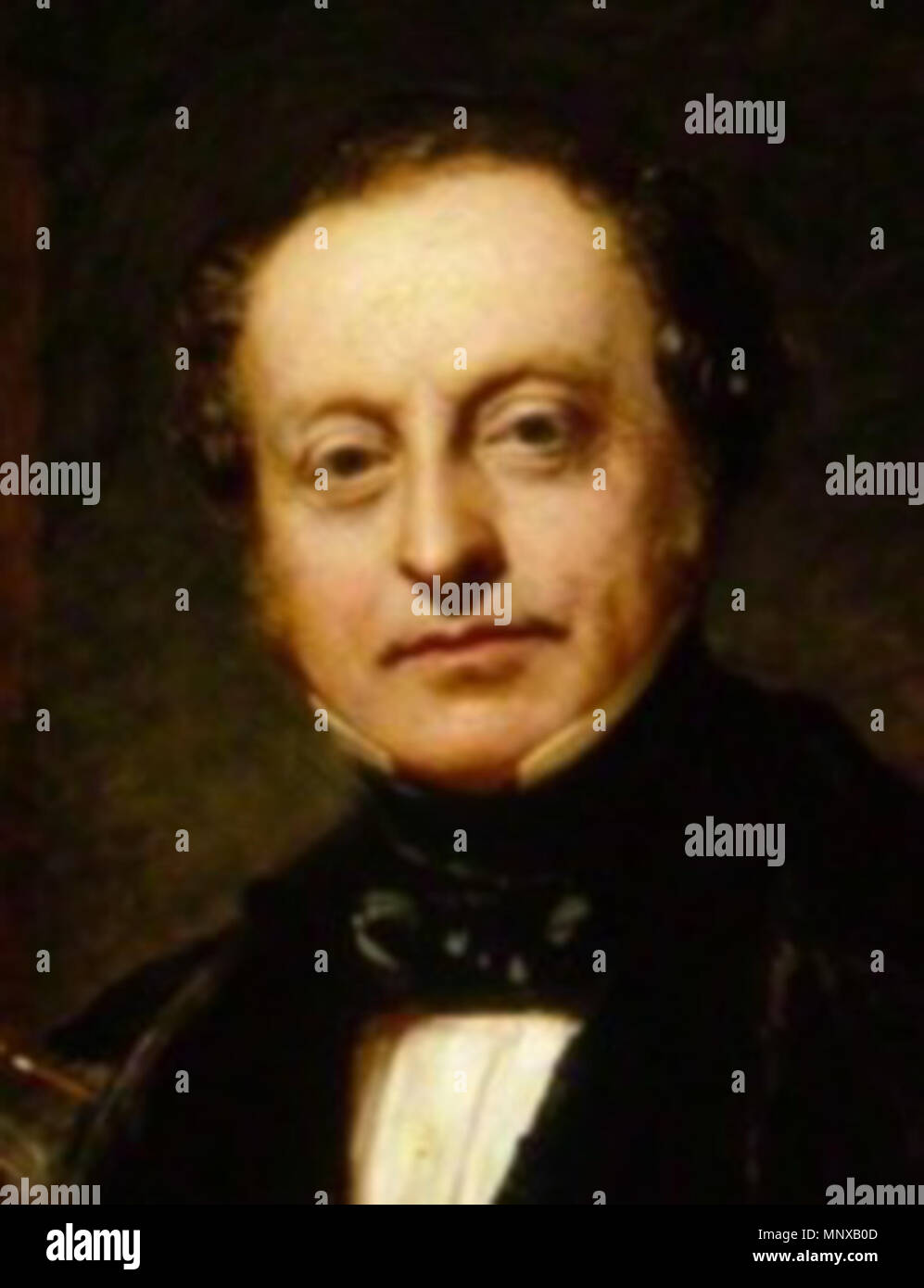 . English: Detail of Sir Charles Barry by John Prescott Knight . circa 1851. John Prescott Knight (1803–1881) Alternative names J. P. Knight Description British painter, portrait painter and etcher Date of birth/death 9 March 1803 26 March 1881 Location of birth/death Stafford London Authority control : Q5915247 VIAF: 4684917 ULAN: 500007932 LCCN: no2006060178 RKD: 45046 WorldCat 1124 Sir Charles Barry by John Prescott Knight (detail) Stock Photohttps://www.alamy.com/image-license-details/?v=1https://www.alamy.com/english-detail-of-sir-charles-barry-by-john-prescott-knight-circa-1851-john-prescott-knight-18031881-alternative-names-j-p-knight-description-british-painter-portrait-painter-and-etcher-date-of-birthdeath-9-march-1803-26-march-1881-location-of-birthdeath-stafford-london-authority-control-q5915247-viaf4684917-ulan500007932-lccnno2006060178-rkd45046-worldcat-1124-sir-charles-barry-by-john-prescott-knight-detail-image185590845.html
. English: Detail of Sir Charles Barry by John Prescott Knight . circa 1851. John Prescott Knight (1803–1881) Alternative names J. P. Knight Description British painter, portrait painter and etcher Date of birth/death 9 March 1803 26 March 1881 Location of birth/death Stafford London Authority control : Q5915247 VIAF: 4684917 ULAN: 500007932 LCCN: no2006060178 RKD: 45046 WorldCat 1124 Sir Charles Barry by John Prescott Knight (detail) Stock Photohttps://www.alamy.com/image-license-details/?v=1https://www.alamy.com/english-detail-of-sir-charles-barry-by-john-prescott-knight-circa-1851-john-prescott-knight-18031881-alternative-names-j-p-knight-description-british-painter-portrait-painter-and-etcher-date-of-birthdeath-9-march-1803-26-march-1881-location-of-birthdeath-stafford-london-authority-control-q5915247-viaf4684917-ulan500007932-lccnno2006060178-rkd45046-worldcat-1124-sir-charles-barry-by-john-prescott-knight-detail-image185590845.htmlRMMNXB0D–. English: Detail of Sir Charles Barry by John Prescott Knight . circa 1851. John Prescott Knight (1803–1881) Alternative names J. P. Knight Description British painter, portrait painter and etcher Date of birth/death 9 March 1803 26 March 1881 Location of birth/death Stafford London Authority control : Q5915247 VIAF: 4684917 ULAN: 500007932 LCCN: no2006060178 RKD: 45046 WorldCat 1124 Sir Charles Barry by John Prescott Knight (detail)
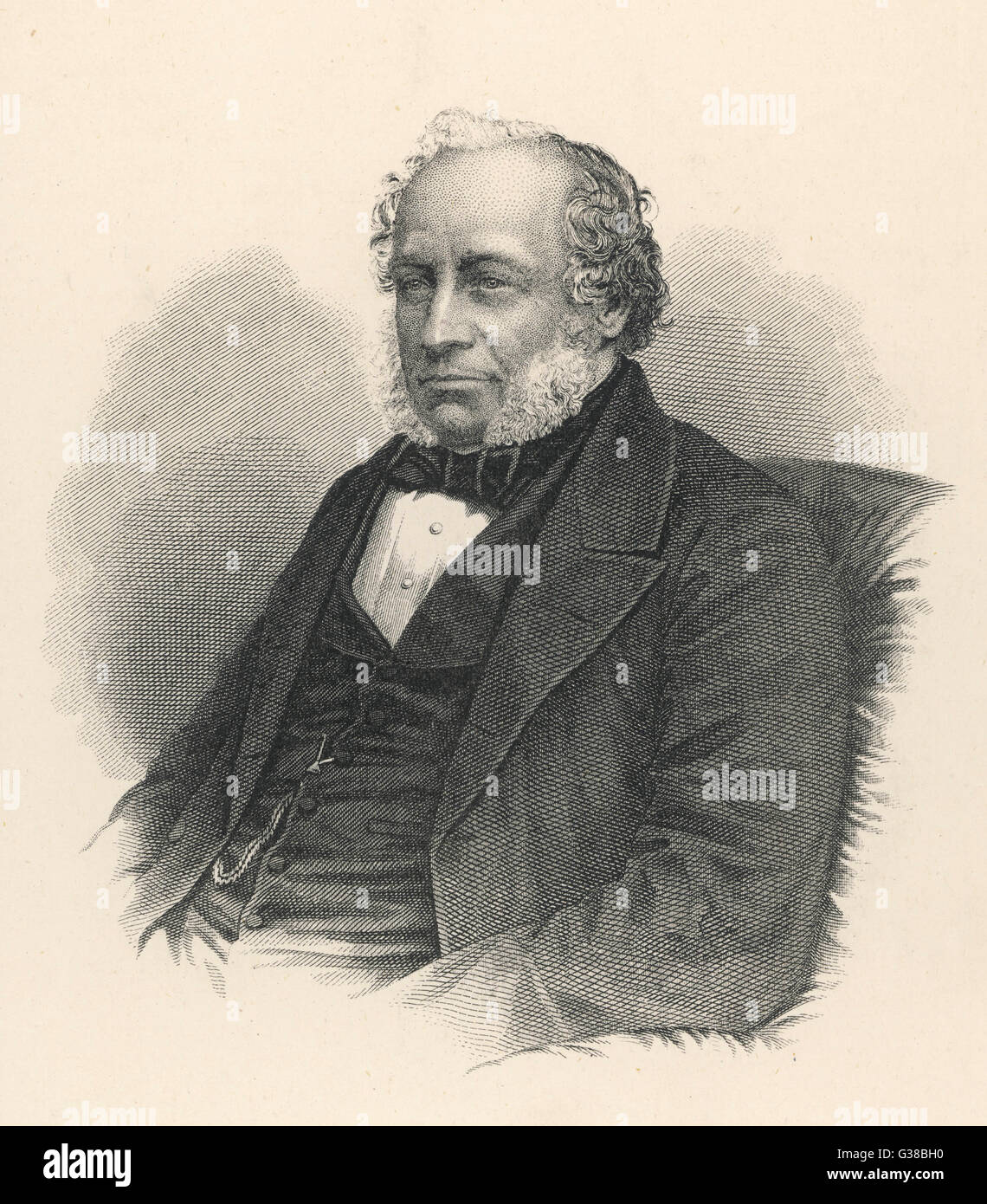 SIR CHARLES BARRY (1795 - 1860) English Architect Designed the new Houses of Parliament Date: circa 1855 Stock Photohttps://www.alamy.com/image-license-details/?v=1https://www.alamy.com/stock-photo-sir-charles-barry-1795-1860-english-architect-designed-the-new-houses-105290892.html
SIR CHARLES BARRY (1795 - 1860) English Architect Designed the new Houses of Parliament Date: circa 1855 Stock Photohttps://www.alamy.com/image-license-details/?v=1https://www.alamy.com/stock-photo-sir-charles-barry-1795-1860-english-architect-designed-the-new-houses-105290892.htmlRMG38BH0–SIR CHARLES BARRY (1795 - 1860) English Architect Designed the new Houses of Parliament Date: circa 1855
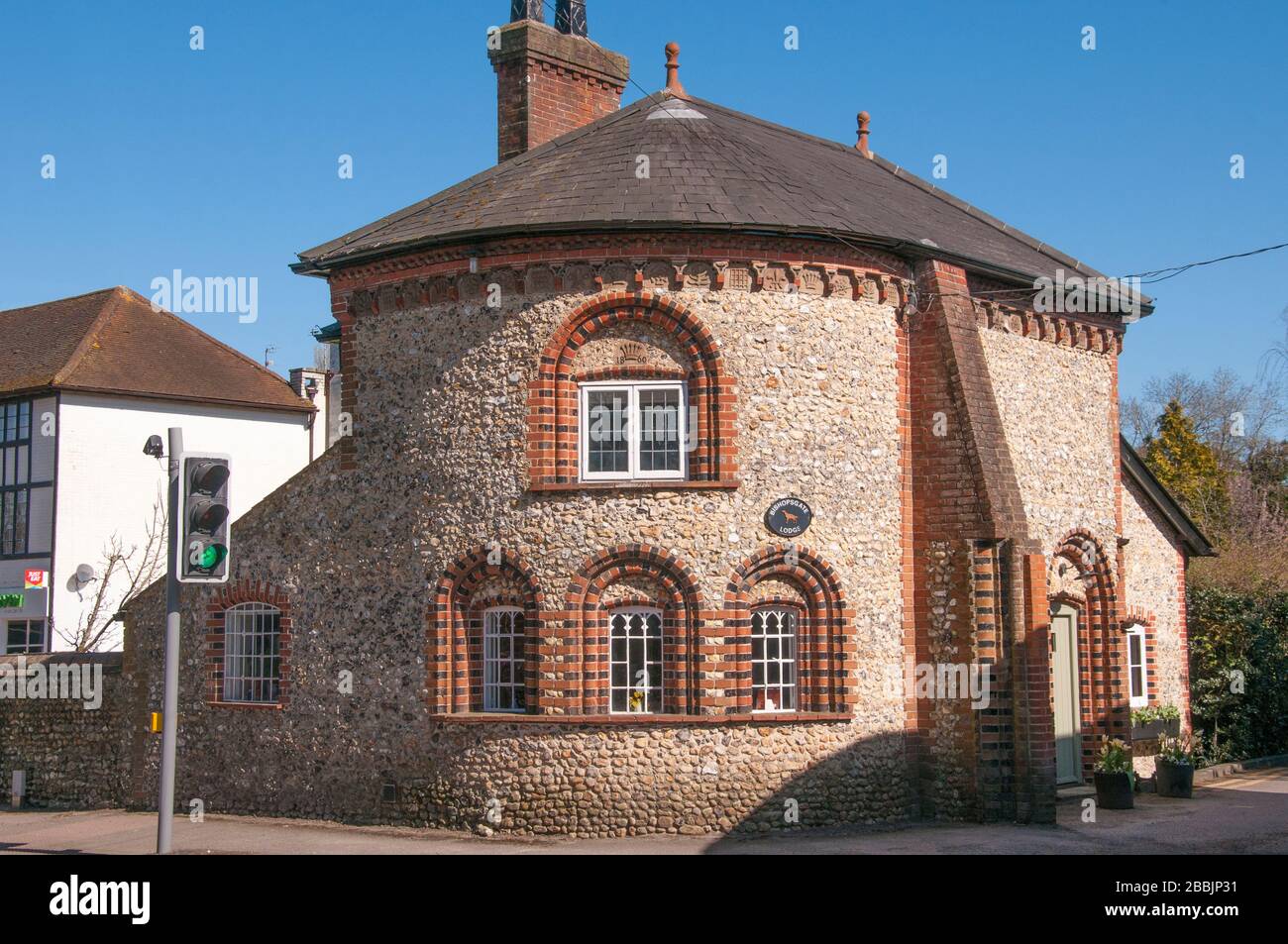 Buildings of the Horsley Estate designed by Sir Charles Barry (1820) at East Horsley, Surrey, England Stock Photohttps://www.alamy.com/image-license-details/?v=1https://www.alamy.com/buildings-of-the-horsley-estate-designed-by-sir-charles-barry-1820-at-east-horsley-surrey-england-image351381045.html
Buildings of the Horsley Estate designed by Sir Charles Barry (1820) at East Horsley, Surrey, England Stock Photohttps://www.alamy.com/image-license-details/?v=1https://www.alamy.com/buildings-of-the-horsley-estate-designed-by-sir-charles-barry-1820-at-east-horsley-surrey-england-image351381045.htmlRM2BBJP31–Buildings of the Horsley Estate designed by Sir Charles Barry (1820) at East Horsley, Surrey, England
 Statue of Sir Charles Barry Architect who rebuilt the Houses of Parliament Stock Photohttps://www.alamy.com/image-license-details/?v=1https://www.alamy.com/stock-photo-statue-of-sir-charles-barry-architect-who-rebuilt-the-houses-of-parliament-25328227.html
Statue of Sir Charles Barry Architect who rebuilt the Houses of Parliament Stock Photohttps://www.alamy.com/image-license-details/?v=1https://www.alamy.com/stock-photo-statue-of-sir-charles-barry-architect-who-rebuilt-the-houses-of-parliament-25328227.htmlRMBD5PBF–Statue of Sir Charles Barry Architect who rebuilt the Houses of Parliament
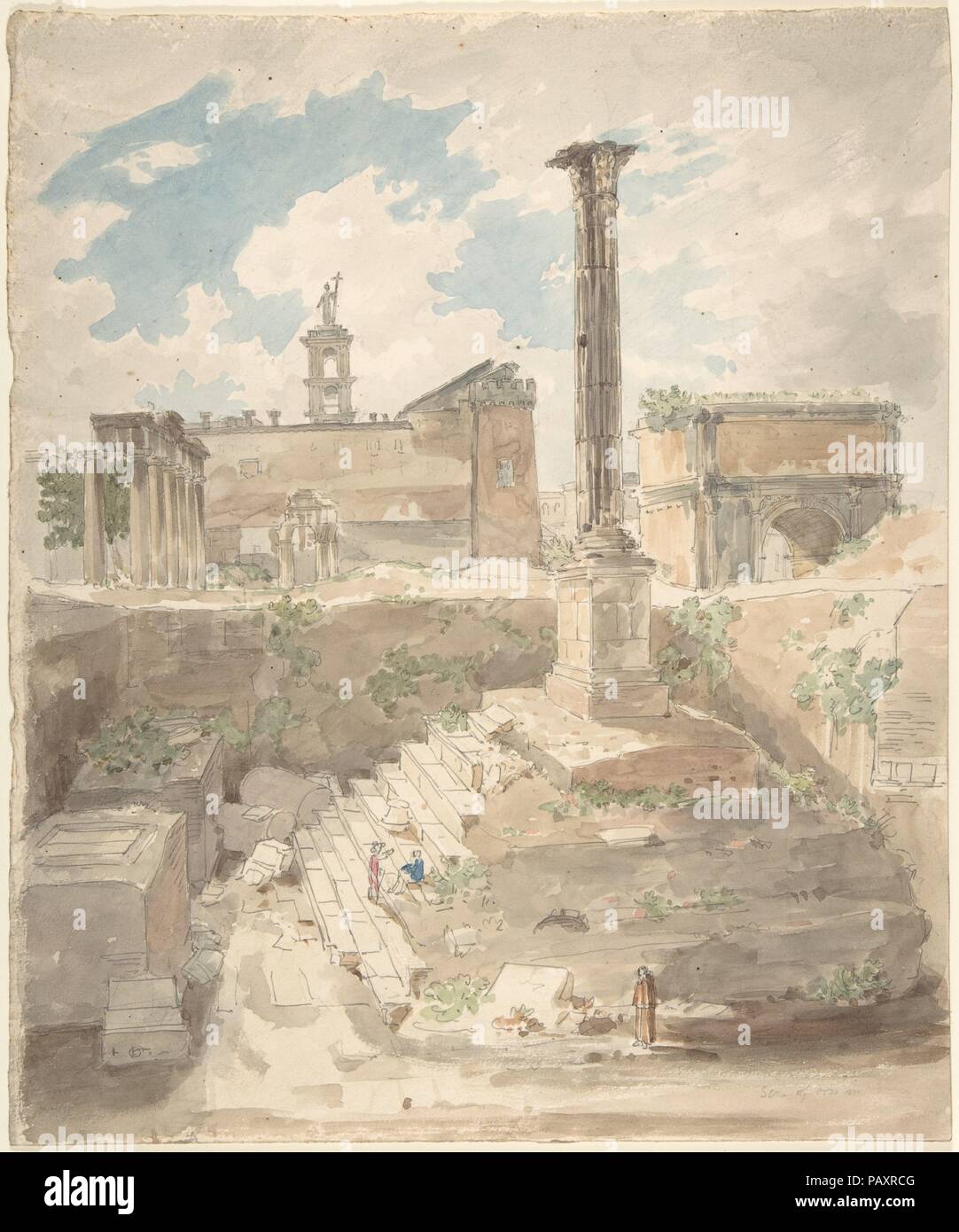 View of the Roman Forum, unexcavated. Artist: Attributed to Sir Charles Barry (British, London 1795-1860 London). Dimensions: sheet: 13 1/4 x 11 in. (33.7 x 27.9 cm). Date: 1840. Museum: Metropolitan Museum of Art, New York, USA. Stock Photohttps://www.alamy.com/image-license-details/?v=1https://www.alamy.com/view-of-the-roman-forum-unexcavated-artist-attributed-to-sir-charles-barry-british-london-1795-1860-london-dimensions-sheet-13-14-x-11-in-337-x-279-cm-date-1840-museum-metropolitan-museum-of-art-new-york-usa-image213260112.html
View of the Roman Forum, unexcavated. Artist: Attributed to Sir Charles Barry (British, London 1795-1860 London). Dimensions: sheet: 13 1/4 x 11 in. (33.7 x 27.9 cm). Date: 1840. Museum: Metropolitan Museum of Art, New York, USA. Stock Photohttps://www.alamy.com/image-license-details/?v=1https://www.alamy.com/view-of-the-roman-forum-unexcavated-artist-attributed-to-sir-charles-barry-british-london-1795-1860-london-dimensions-sheet-13-14-x-11-in-337-x-279-cm-date-1840-museum-metropolitan-museum-of-art-new-york-usa-image213260112.htmlRMPAXRCG–View of the Roman Forum, unexcavated. Artist: Attributed to Sir Charles Barry (British, London 1795-1860 London). Dimensions: sheet: 13 1/4 x 11 in. (33.7 x 27.9 cm). Date: 1840. Museum: Metropolitan Museum of Art, New York, USA.
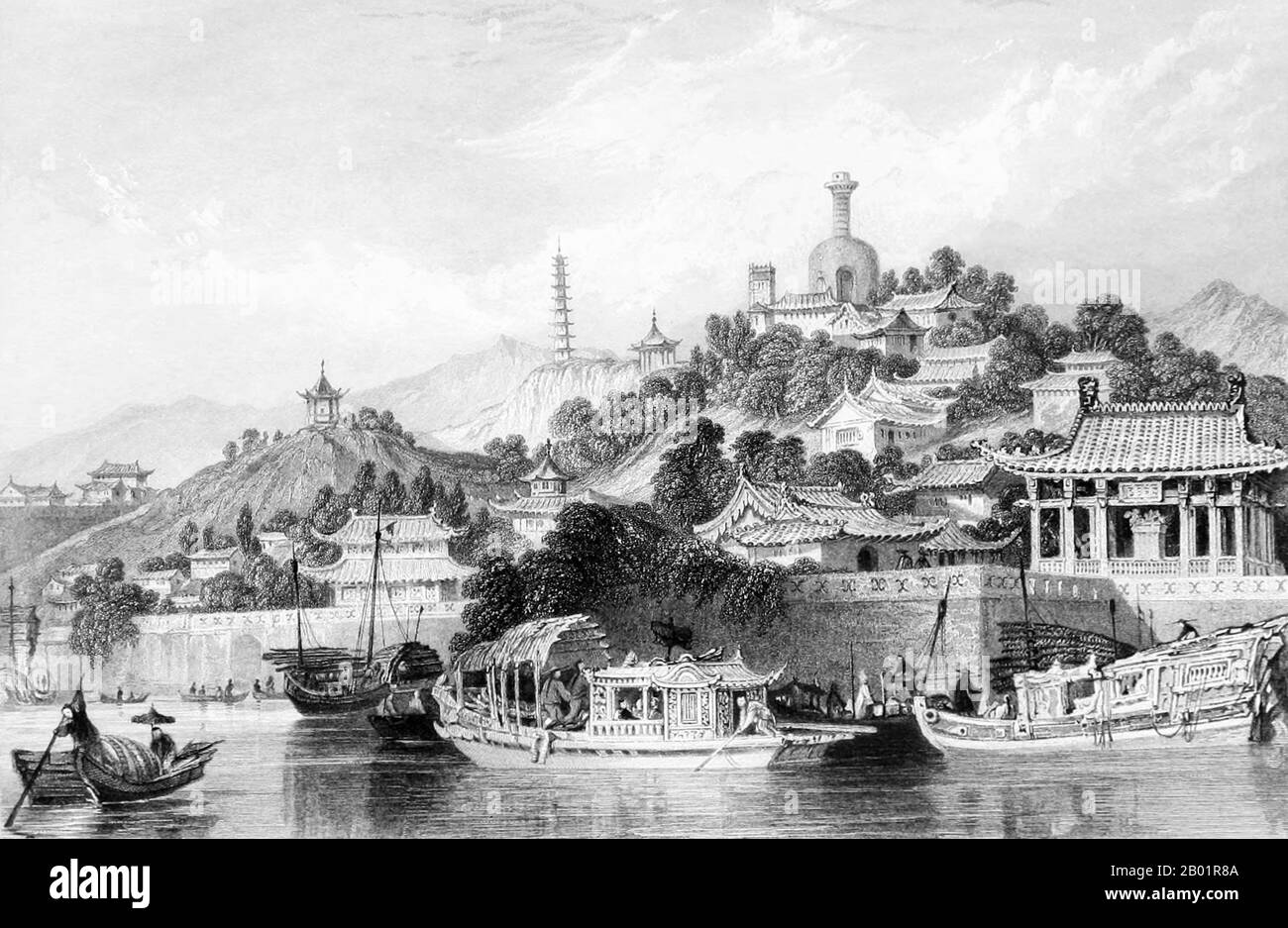 China: 'Gardens of the Imperial Palace'. Engraving by Thomas Allom (13 March 1804 - 21 October 1872), c. 1843. Thomas Allom was an English architect, artist, and topographical illustrator. He was a founding member of what became the Royal Institute of British Architects (RIBA). He designed many buildings in London, including the Church of St Peter's and parts of the elegant Ladbroke Estate in Notting Hill. He also worked with Sir Charles Barry on numerous projects, most notably the Houses of Parliament, and is also known for his numerous topographical works. Stock Photohttps://www.alamy.com/image-license-details/?v=1https://www.alamy.com/china-gardens-of-the-imperial-palace-engraving-by-thomas-allom-13-march-1804-21-october-1872-c-1843-thomas-allom-was-an-english-architect-artist-and-topographical-illustrator-he-was-a-founding-member-of-what-became-the-royal-institute-of-british-architects-riba-he-designed-many-buildings-in-london-including-the-church-of-st-peters-and-parts-of-the-elegant-ladbroke-estate-in-notting-hill-he-also-worked-with-sir-charles-barry-on-numerous-projects-most-notably-the-houses-of-parliament-and-is-also-known-for-his-numerous-topographical-works-image344247578.html
China: 'Gardens of the Imperial Palace'. Engraving by Thomas Allom (13 March 1804 - 21 October 1872), c. 1843. Thomas Allom was an English architect, artist, and topographical illustrator. He was a founding member of what became the Royal Institute of British Architects (RIBA). He designed many buildings in London, including the Church of St Peter's and parts of the elegant Ladbroke Estate in Notting Hill. He also worked with Sir Charles Barry on numerous projects, most notably the Houses of Parliament, and is also known for his numerous topographical works. Stock Photohttps://www.alamy.com/image-license-details/?v=1https://www.alamy.com/china-gardens-of-the-imperial-palace-engraving-by-thomas-allom-13-march-1804-21-october-1872-c-1843-thomas-allom-was-an-english-architect-artist-and-topographical-illustrator-he-was-a-founding-member-of-what-became-the-royal-institute-of-british-architects-riba-he-designed-many-buildings-in-london-including-the-church-of-st-peters-and-parts-of-the-elegant-ladbroke-estate-in-notting-hill-he-also-worked-with-sir-charles-barry-on-numerous-projects-most-notably-the-houses-of-parliament-and-is-also-known-for-his-numerous-topographical-works-image344247578.htmlRM2B01R8A–China: 'Gardens of the Imperial Palace'. Engraving by Thomas Allom (13 March 1804 - 21 October 1872), c. 1843. Thomas Allom was an English architect, artist, and topographical illustrator. He was a founding member of what became the Royal Institute of British Architects (RIBA). He designed many buildings in London, including the Church of St Peter's and parts of the elegant Ladbroke Estate in Notting Hill. He also worked with Sir Charles Barry on numerous projects, most notably the Houses of Parliament, and is also known for his numerous topographical works.
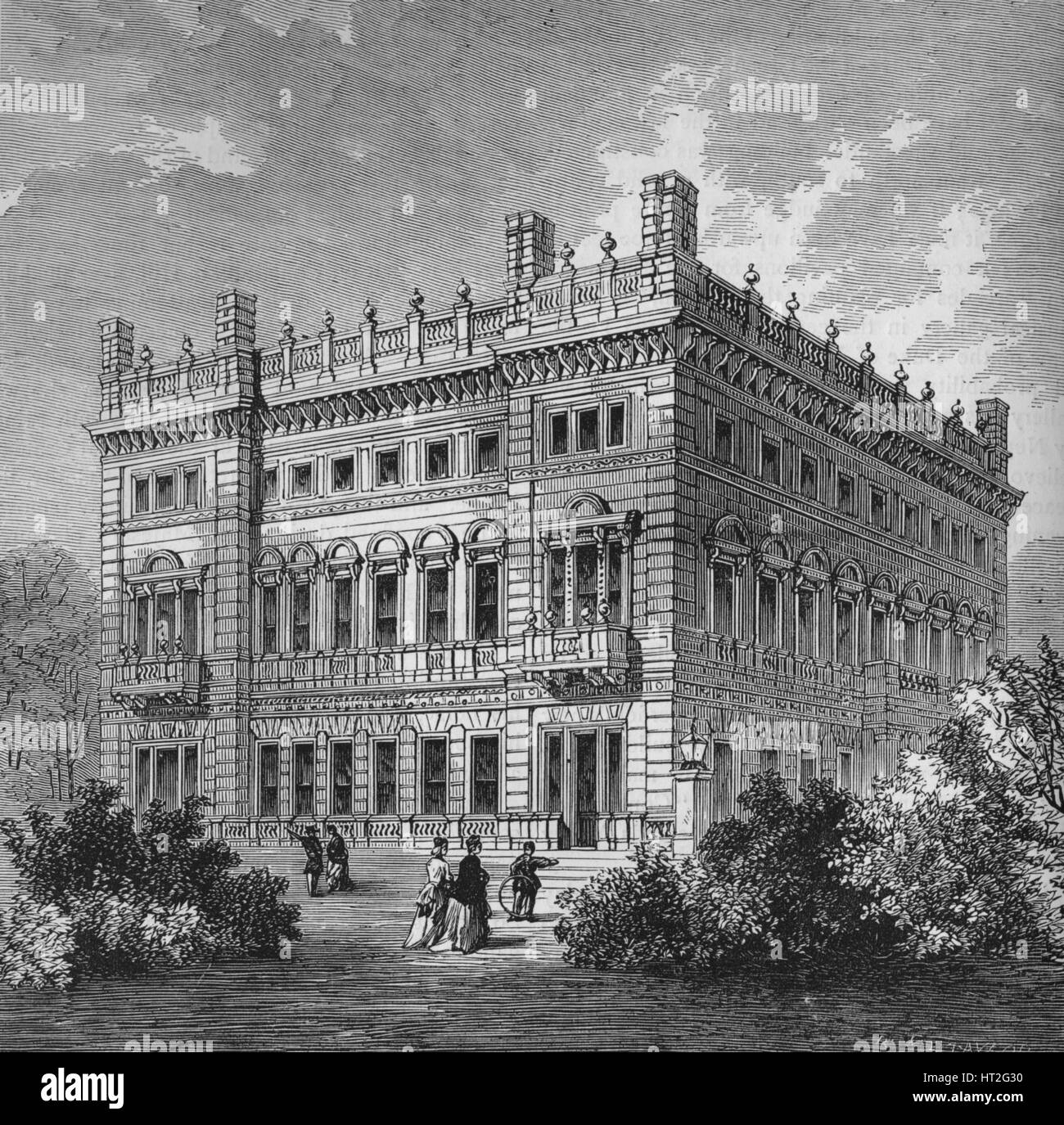 Bridgewater House, Westminster, London, c1875 (1878). Artists: Unknown, Sir Charles Barry. Stock Photohttps://www.alamy.com/image-license-details/?v=1https://www.alamy.com/stock-photo-bridgewater-house-westminster-london-c1875-1878-artists-unknown-sir-135280852.html
Bridgewater House, Westminster, London, c1875 (1878). Artists: Unknown, Sir Charles Barry. Stock Photohttps://www.alamy.com/image-license-details/?v=1https://www.alamy.com/stock-photo-bridgewater-house-westminster-london-c1875-1878-artists-unknown-sir-135280852.htmlRMHT2G30–Bridgewater House, Westminster, London, c1875 (1878). Artists: Unknown, Sir Charles Barry.
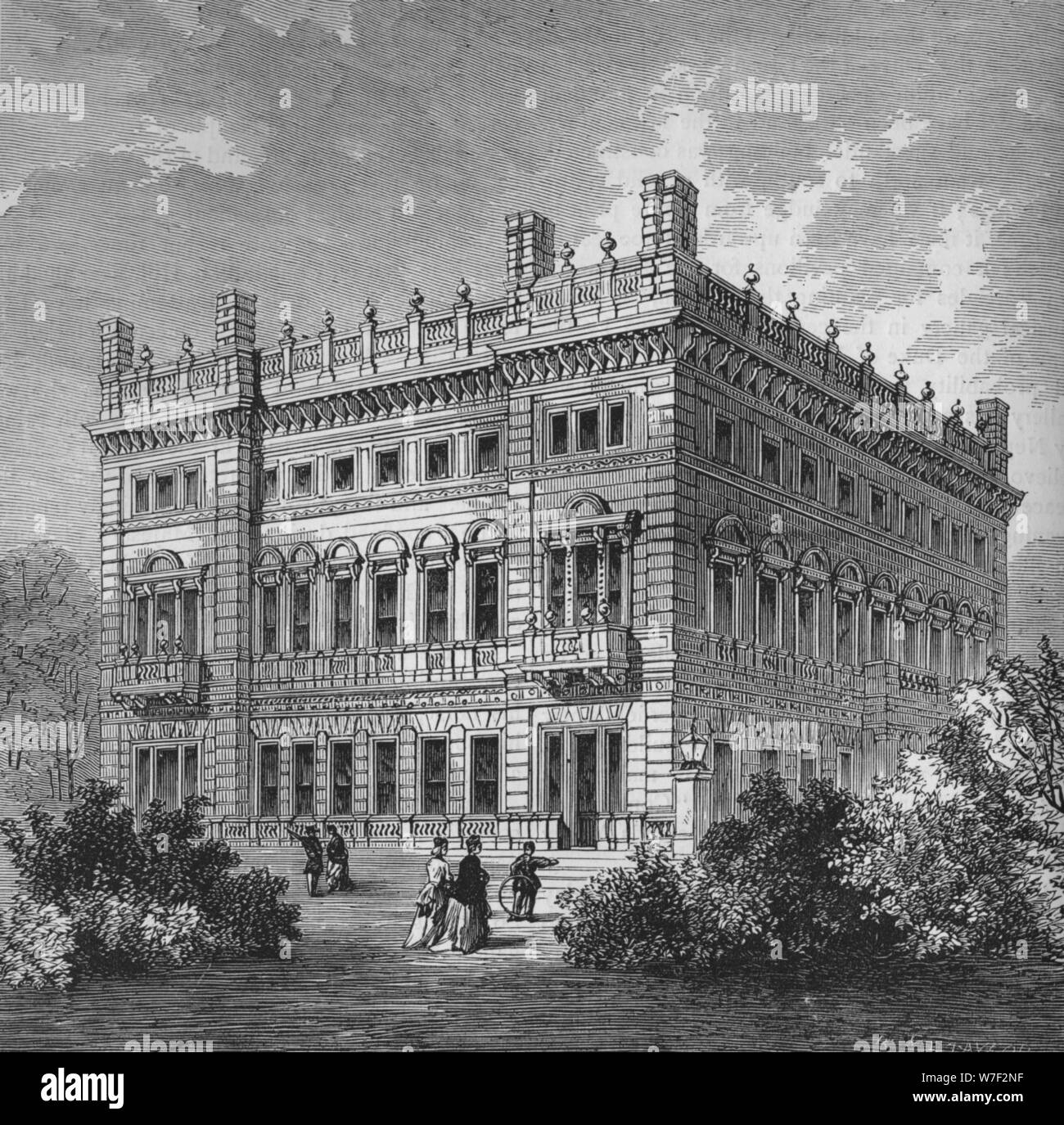 Bridgewater House, Westminster, London, c1875 (1878). Artists: Unknown, Sir Charles Barry. Stock Photohttps://www.alamy.com/image-license-details/?v=1https://www.alamy.com/bridgewater-house-westminster-london-c1875-1878-artists-unknown-sir-charles-barry-image262789563.html
Bridgewater House, Westminster, London, c1875 (1878). Artists: Unknown, Sir Charles Barry. Stock Photohttps://www.alamy.com/image-license-details/?v=1https://www.alamy.com/bridgewater-house-westminster-london-c1875-1878-artists-unknown-sir-charles-barry-image262789563.htmlRMW7F2NF–Bridgewater House, Westminster, London, c1875 (1878). Artists: Unknown, Sir Charles Barry.
 Italian Water Gardens and the former pump house designed by Sir Charles Barry and Robert Richardson Banks in Hyde Park, London, UK Stock Photohttps://www.alamy.com/image-license-details/?v=1https://www.alamy.com/italian-water-gardens-and-the-former-pump-house-designed-by-sir-charles-barry-and-robert-richardson-banks-in-hyde-park-london-uk-image209769326.html
Italian Water Gardens and the former pump house designed by Sir Charles Barry and Robert Richardson Banks in Hyde Park, London, UK Stock Photohttps://www.alamy.com/image-license-details/?v=1https://www.alamy.com/italian-water-gardens-and-the-former-pump-house-designed-by-sir-charles-barry-and-robert-richardson-banks-in-hyde-park-london-uk-image209769326.htmlRMP57PWJ–Italian Water Gardens and the former pump house designed by Sir Charles Barry and Robert Richardson Banks in Hyde Park, London, UK
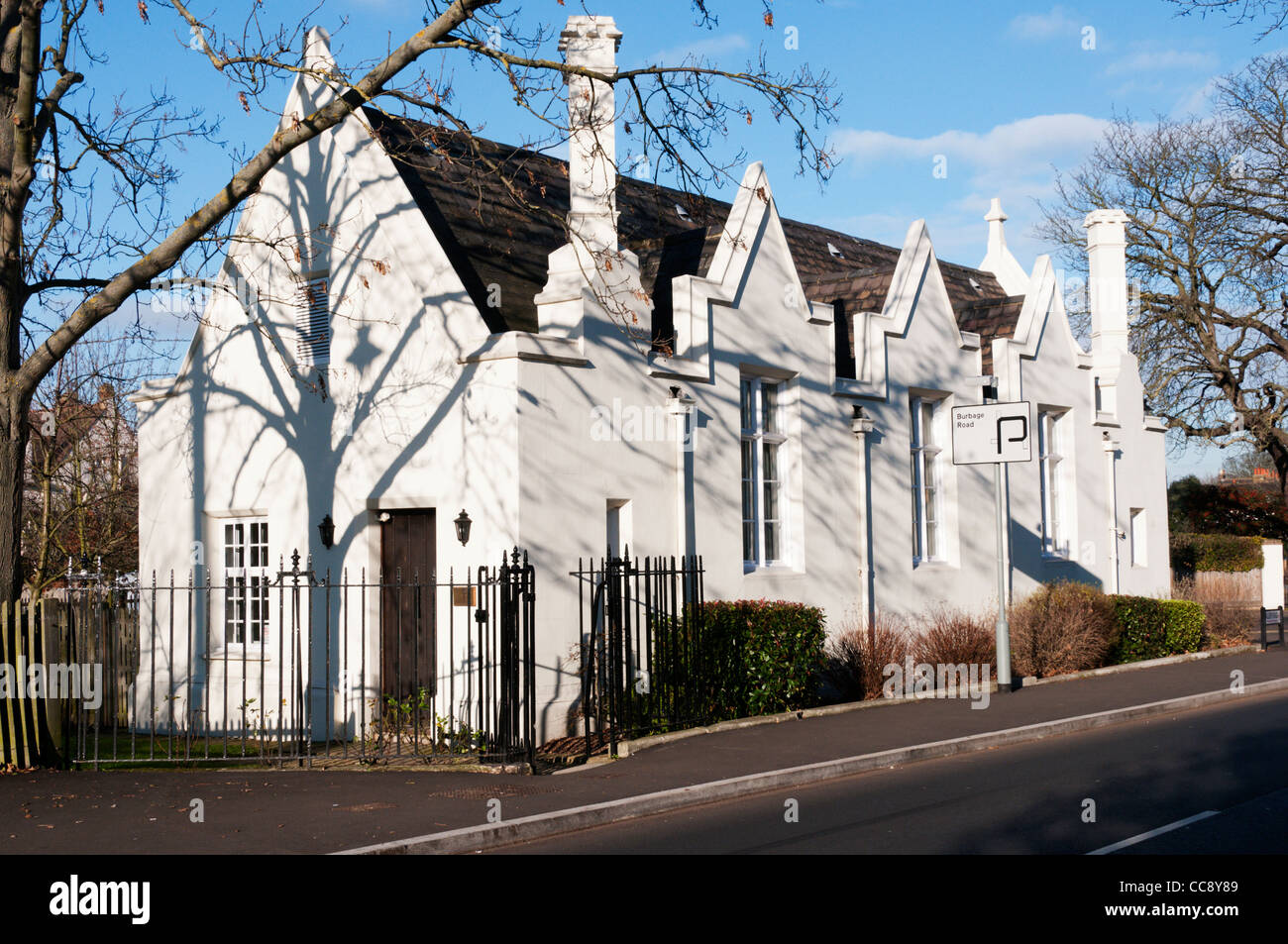 Old Grammar School in Dulwich Village and linked to the College was built in the Tudor style in the 1840s by Sir Charles Barry. Stock Photohttps://www.alamy.com/image-license-details/?v=1https://www.alamy.com/stock-photo-old-grammar-school-in-dulwich-village-and-linked-to-the-college-was-41993625.html
Old Grammar School in Dulwich Village and linked to the College was built in the Tudor style in the 1840s by Sir Charles Barry. Stock Photohttps://www.alamy.com/image-license-details/?v=1https://www.alamy.com/stock-photo-old-grammar-school-in-dulwich-village-and-linked-to-the-college-was-41993625.htmlRMCC8Y89–Old Grammar School in Dulwich Village and linked to the College was built in the Tudor style in the 1840s by Sir Charles Barry.
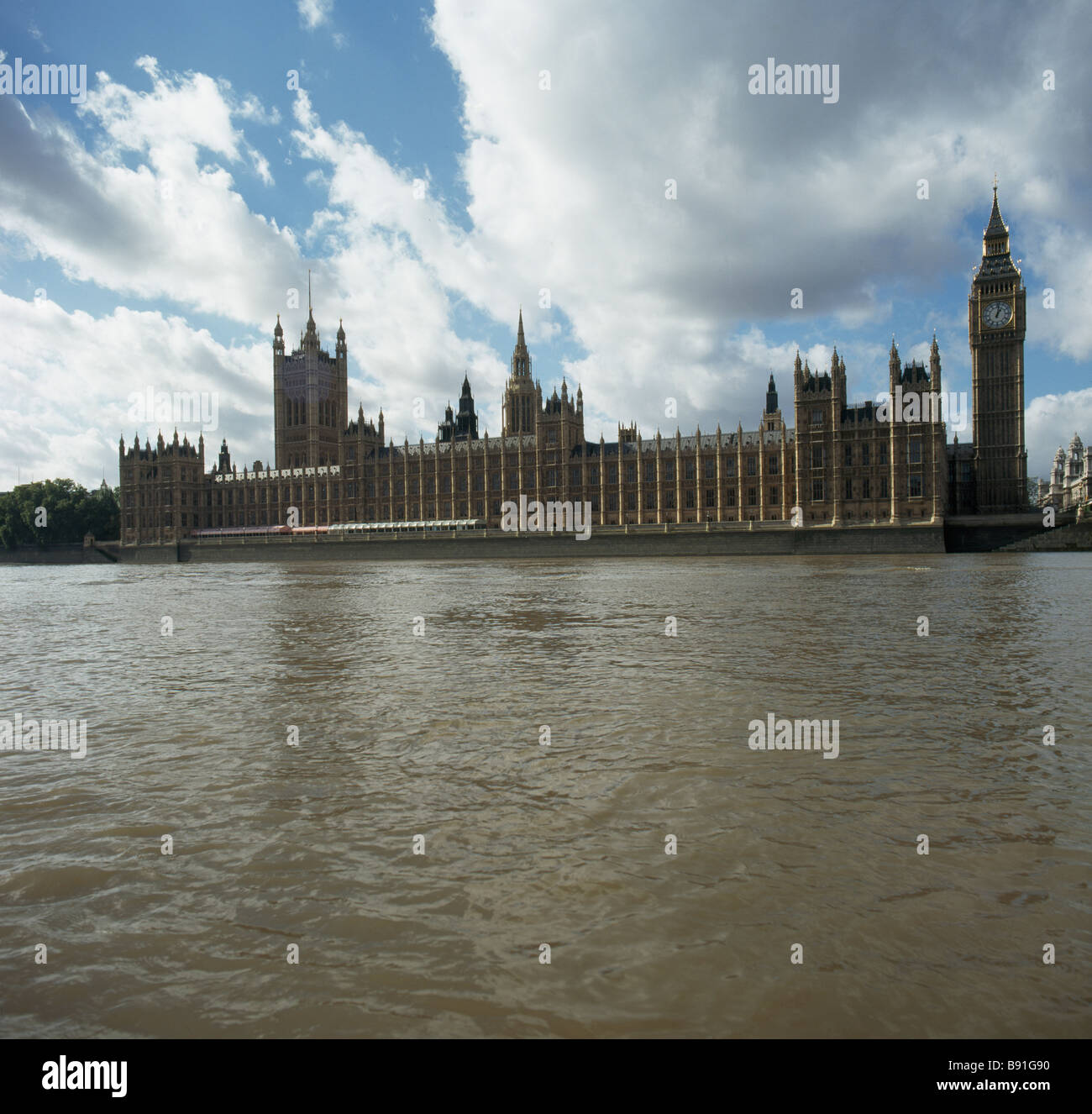 Palace of Westminster, London, from the river Thames. 1836-1847 by Sir Charles Barry and Augustus Welby Pugin. Stock Photohttps://www.alamy.com/image-license-details/?v=1https://www.alamy.com/stock-photo-palace-of-westminster-london-from-the-river-thames-1836-1847-by-sir-22777020.html
Palace of Westminster, London, from the river Thames. 1836-1847 by Sir Charles Barry and Augustus Welby Pugin. Stock Photohttps://www.alamy.com/image-license-details/?v=1https://www.alamy.com/stock-photo-palace-of-westminster-london-from-the-river-thames-1836-1847-by-sir-22777020.htmlRMB91G90–Palace of Westminster, London, from the river Thames. 1836-1847 by Sir Charles Barry and Augustus Welby Pugin.
 Sir Charles Barry, 1860s, Albumen silver print, Approx. 10.2 x 6.3 cm (4 x 2 1/2 in.), Photographs Stock Photohttps://www.alamy.com/image-license-details/?v=1https://www.alamy.com/stock-image-sir-charles-barry-1860s-albumen-silver-print-approx-102-x-63-cm-4-162401499.html
Sir Charles Barry, 1860s, Albumen silver print, Approx. 10.2 x 6.3 cm (4 x 2 1/2 in.), Photographs Stock Photohttps://www.alamy.com/image-license-details/?v=1https://www.alamy.com/stock-image-sir-charles-barry-1860s-albumen-silver-print-approx-102-x-63-cm-4-162401499.htmlRMKC60NF–Sir Charles Barry, 1860s, Albumen silver print, Approx. 10.2 x 6.3 cm (4 x 2 1/2 in.), Photographs
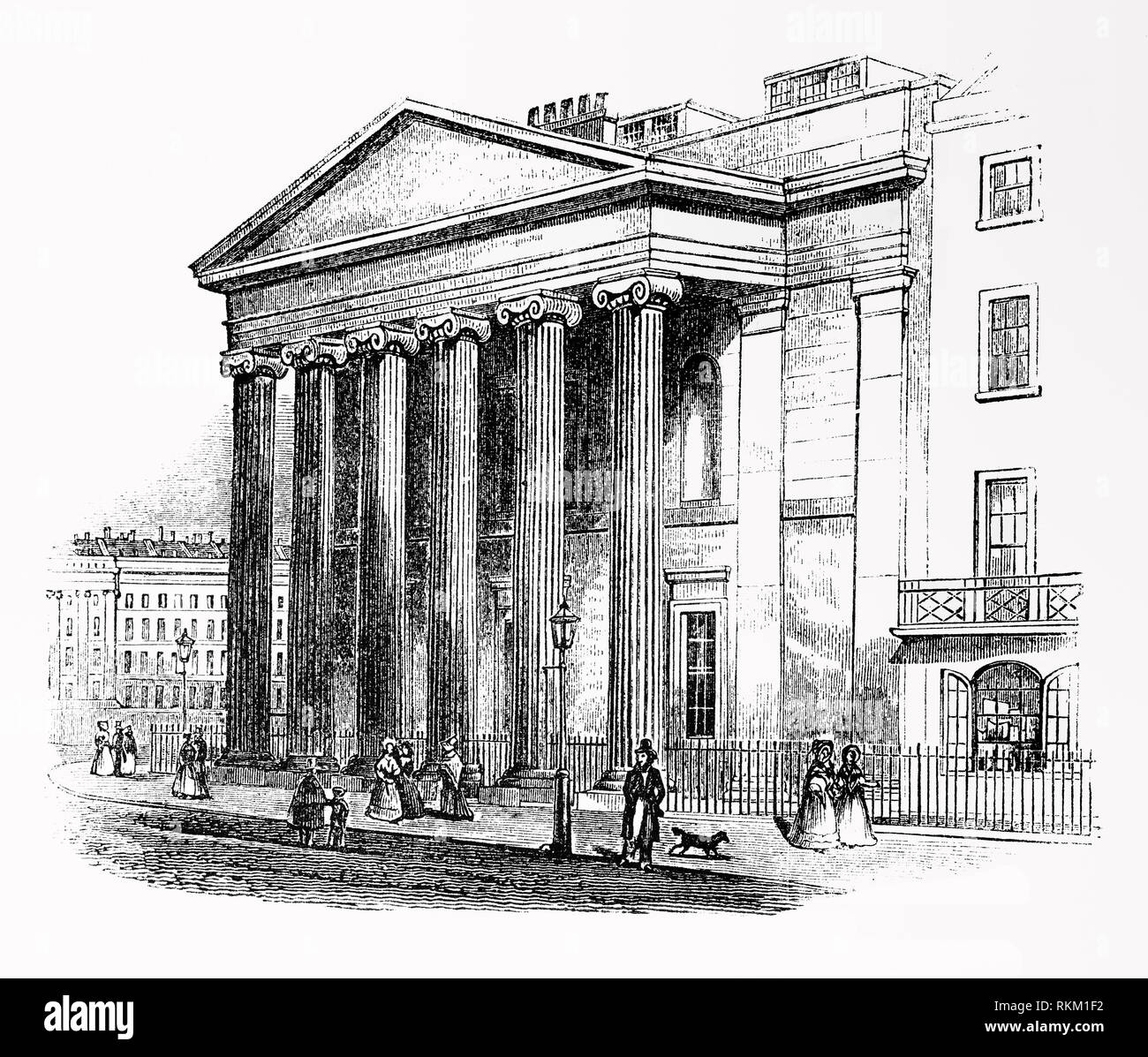 Royal College of Surgeons (RCS) of England in Lincoln's Inn Fields, London, England. The RCS is an independent professional body and registered charity promoting and advancing standards of surgical care for patients, regulating surgery, including dentistry, in England and Wales. The Company of Surgeons moved from Surgeon's Hall in Old Bailey to a site at 41 Lincoln's Inn Fields in 1797. Construction of the first College building, to a design by George Dance the Younger, and James Lewis, took from 1805 to 1813. In 1833 Sir Charles Barry won the public competition to design a replacement. Stock Photohttps://www.alamy.com/image-license-details/?v=1https://www.alamy.com/royal-college-of-surgeons-rcs-of-england-in-lincolns-inn-fields-london-england-the-rcs-is-an-independent-professional-body-and-registered-charity-promoting-and-advancing-standards-of-surgical-care-for-patients-regulating-surgery-including-dentistry-in-england-and-wales-the-company-of-surgeons-moved-from-surgeons-hall-in-old-bailey-to-a-site-at-41-lincolns-inn-fields-in-1797-construction-of-the-first-college-building-to-a-design-by-george-dance-the-younger-and-james-lewis-took-from-1805-to-1813-in-1833-sir-charles-barry-won-the-public-competition-to-design-a-replacement-image235853494.html
Royal College of Surgeons (RCS) of England in Lincoln's Inn Fields, London, England. The RCS is an independent professional body and registered charity promoting and advancing standards of surgical care for patients, regulating surgery, including dentistry, in England and Wales. The Company of Surgeons moved from Surgeon's Hall in Old Bailey to a site at 41 Lincoln's Inn Fields in 1797. Construction of the first College building, to a design by George Dance the Younger, and James Lewis, took from 1805 to 1813. In 1833 Sir Charles Barry won the public competition to design a replacement. Stock Photohttps://www.alamy.com/image-license-details/?v=1https://www.alamy.com/royal-college-of-surgeons-rcs-of-england-in-lincolns-inn-fields-london-england-the-rcs-is-an-independent-professional-body-and-registered-charity-promoting-and-advancing-standards-of-surgical-care-for-patients-regulating-surgery-including-dentistry-in-england-and-wales-the-company-of-surgeons-moved-from-surgeons-hall-in-old-bailey-to-a-site-at-41-lincolns-inn-fields-in-1797-construction-of-the-first-college-building-to-a-design-by-george-dance-the-younger-and-james-lewis-took-from-1805-to-1813-in-1833-sir-charles-barry-won-the-public-competition-to-design-a-replacement-image235853494.htmlRMRKM1F2–Royal College of Surgeons (RCS) of England in Lincoln's Inn Fields, London, England. The RCS is an independent professional body and registered charity promoting and advancing standards of surgical care for patients, regulating surgery, including dentistry, in England and Wales. The Company of Surgeons moved from Surgeon's Hall in Old Bailey to a site at 41 Lincoln's Inn Fields in 1797. Construction of the first College building, to a design by George Dance the Younger, and James Lewis, took from 1805 to 1813. In 1833 Sir Charles Barry won the public competition to design a replacement.
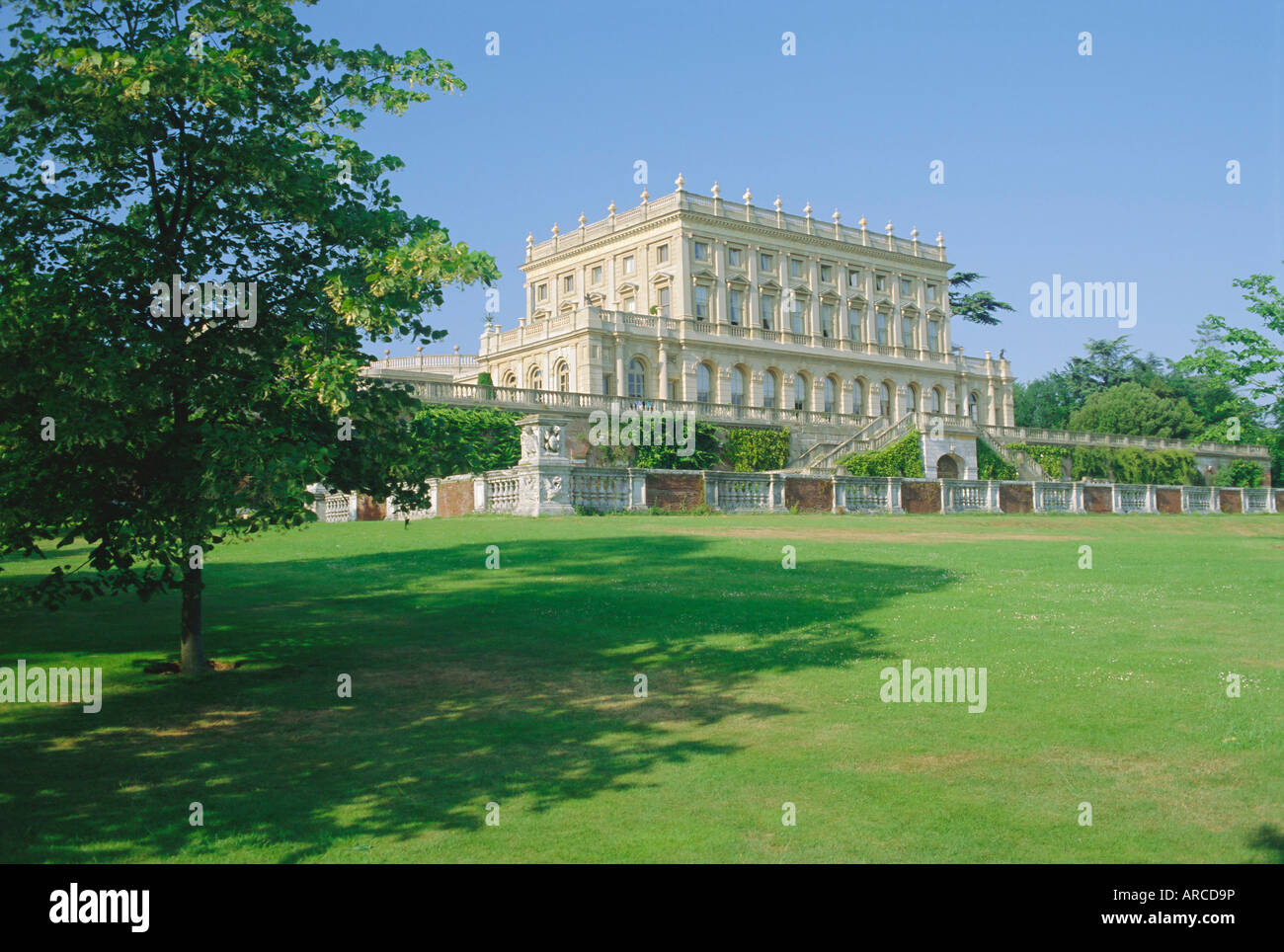 Cliveden House (National Trust), built 1851 by Sir Charles Barry, near Taplow, Buckinghamshire, England, UK Stock Photohttps://www.alamy.com/image-license-details/?v=1https://www.alamy.com/stock-photo-cliveden-house-national-trust-built-1851-by-sir-charles-barry-near-16010625.html
Cliveden House (National Trust), built 1851 by Sir Charles Barry, near Taplow, Buckinghamshire, England, UK Stock Photohttps://www.alamy.com/image-license-details/?v=1https://www.alamy.com/stock-photo-cliveden-house-national-trust-built-1851-by-sir-charles-barry-near-16010625.htmlRMARCD9P–Cliveden House (National Trust), built 1851 by Sir Charles Barry, near Taplow, Buckinghamshire, England, UK
 The open-work wooden screen in the Entrance Hall at Gawthorpe Hall, Lancashire. The screen is panelled and arcaded in the Renaissance manner and was designed by Sir Charles Barry and constructed in 1851 by the joiner William Horne. The screen was reconstr Stock Photohttps://www.alamy.com/image-license-details/?v=1https://www.alamy.com/stock-photo-the-open-work-wooden-screen-in-the-entrance-hall-at-gawthorpe-hall-92382944.html
The open-work wooden screen in the Entrance Hall at Gawthorpe Hall, Lancashire. The screen is panelled and arcaded in the Renaissance manner and was designed by Sir Charles Barry and constructed in 1851 by the joiner William Horne. The screen was reconstr Stock Photohttps://www.alamy.com/image-license-details/?v=1https://www.alamy.com/stock-photo-the-open-work-wooden-screen-in-the-entrance-hall-at-gawthorpe-hall-92382944.htmlRMFA8BAT–The open-work wooden screen in the Entrance Hall at Gawthorpe Hall, Lancashire. The screen is panelled and arcaded in the Renaissance manner and was designed by Sir Charles Barry and constructed in 1851 by the joiner William Horne. The screen was reconstr
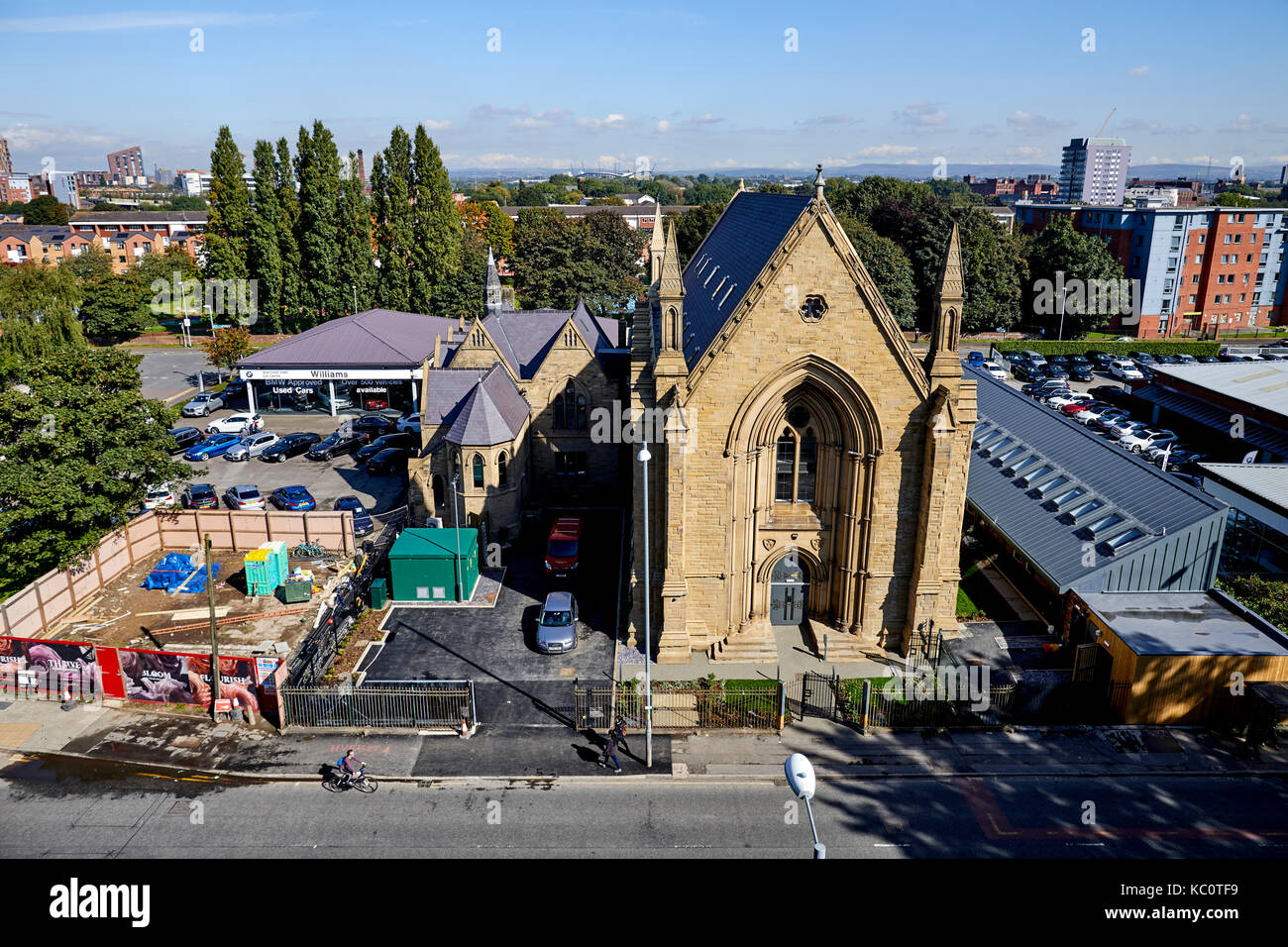 Upper Brook Street Unitarian Chapel now Islamic Academy ex Unitarian, then Baptist, then Jehovah's Witness, Islamic, designed by Sir Charles Barry Stock Photohttps://www.alamy.com/image-license-details/?v=1https://www.alamy.com/stock-image-upper-brook-street-unitarian-chapel-now-islamic-academy-ex-unitarian-162288429.html
Upper Brook Street Unitarian Chapel now Islamic Academy ex Unitarian, then Baptist, then Jehovah's Witness, Islamic, designed by Sir Charles Barry Stock Photohttps://www.alamy.com/image-license-details/?v=1https://www.alamy.com/stock-image-upper-brook-street-unitarian-chapel-now-islamic-academy-ex-unitarian-162288429.htmlRMKC0TF9–Upper Brook Street Unitarian Chapel now Islamic Academy ex Unitarian, then Baptist, then Jehovah's Witness, Islamic, designed by Sir Charles Barry
 -Sir Charles Barry- Stock Photohttps://www.alamy.com/image-license-details/?v=1https://www.alamy.com/sir-charles-barry-image231038501.html
-Sir Charles Barry- Stock Photohttps://www.alamy.com/image-license-details/?v=1https://www.alamy.com/sir-charles-barry-image231038501.htmlRMRBTKY1–-Sir Charles Barry-
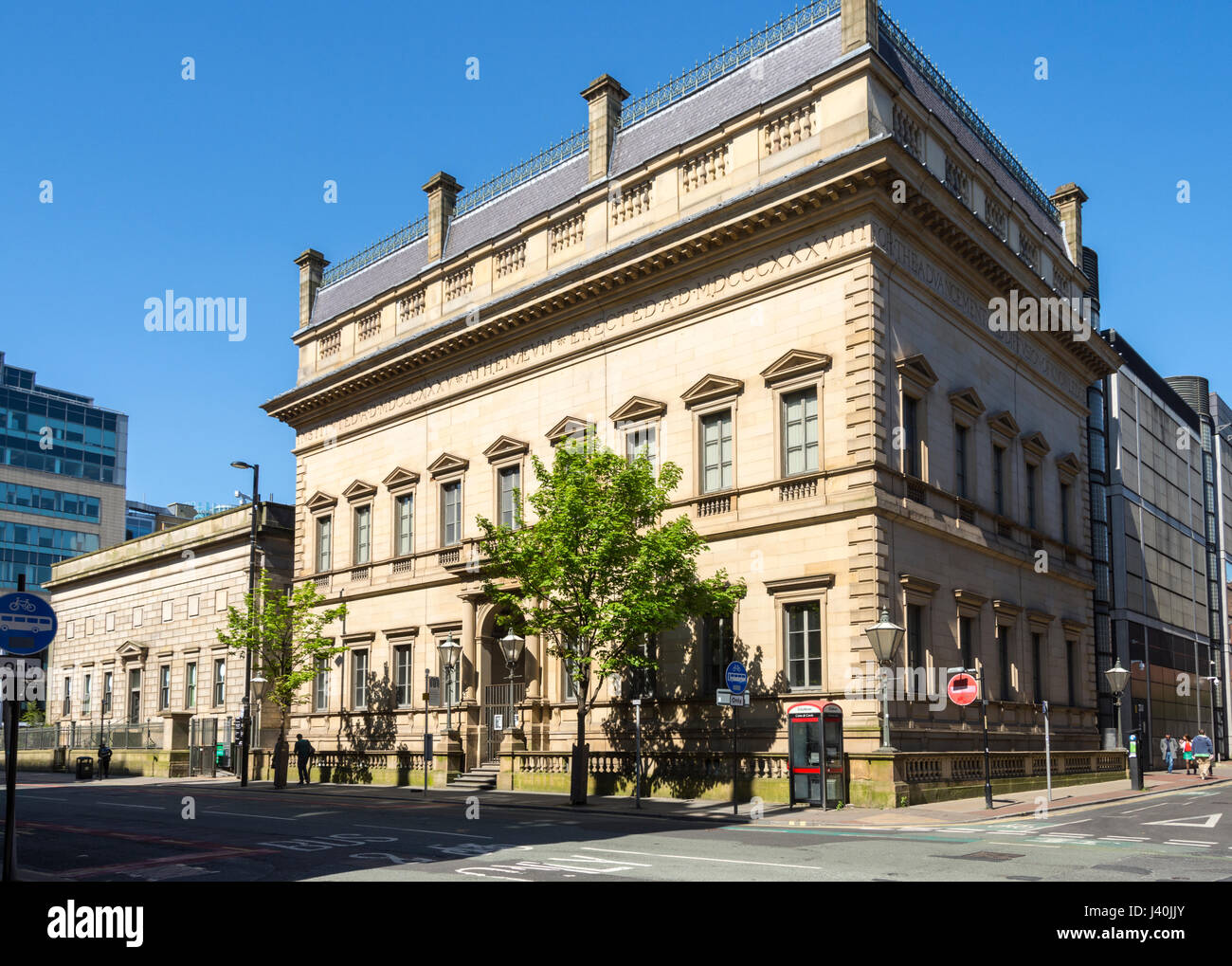 The Athenaeum building, Princess Street Manchester, England, UK. Originally a club but now part of Manchester Art Gallery. Sir Charles Barry 1837. Stock Photohttps://www.alamy.com/image-license-details/?v=1https://www.alamy.com/stock-photo-the-athenaeum-building-princess-street-manchester-england-uk-originally-140156211.html
The Athenaeum building, Princess Street Manchester, England, UK. Originally a club but now part of Manchester Art Gallery. Sir Charles Barry 1837. Stock Photohttps://www.alamy.com/image-license-details/?v=1https://www.alamy.com/stock-photo-the-athenaeum-building-princess-street-manchester-england-uk-originally-140156211.htmlRMJ40JJY–The Athenaeum building, Princess Street Manchester, England, UK. Originally a club but now part of Manchester Art Gallery. Sir Charles Barry 1837.
 Miss Elizabeth boat at Trentham Gardens Stock Photohttps://www.alamy.com/image-license-details/?v=1https://www.alamy.com/stock-photo-miss-elizabeth-boat-at-trentham-gardens-20114153.html
Miss Elizabeth boat at Trentham Gardens Stock Photohttps://www.alamy.com/image-license-details/?v=1https://www.alamy.com/stock-photo-miss-elizabeth-boat-at-trentham-gardens-20114153.htmlRMB4M7PH–Miss Elizabeth boat at Trentham Gardens
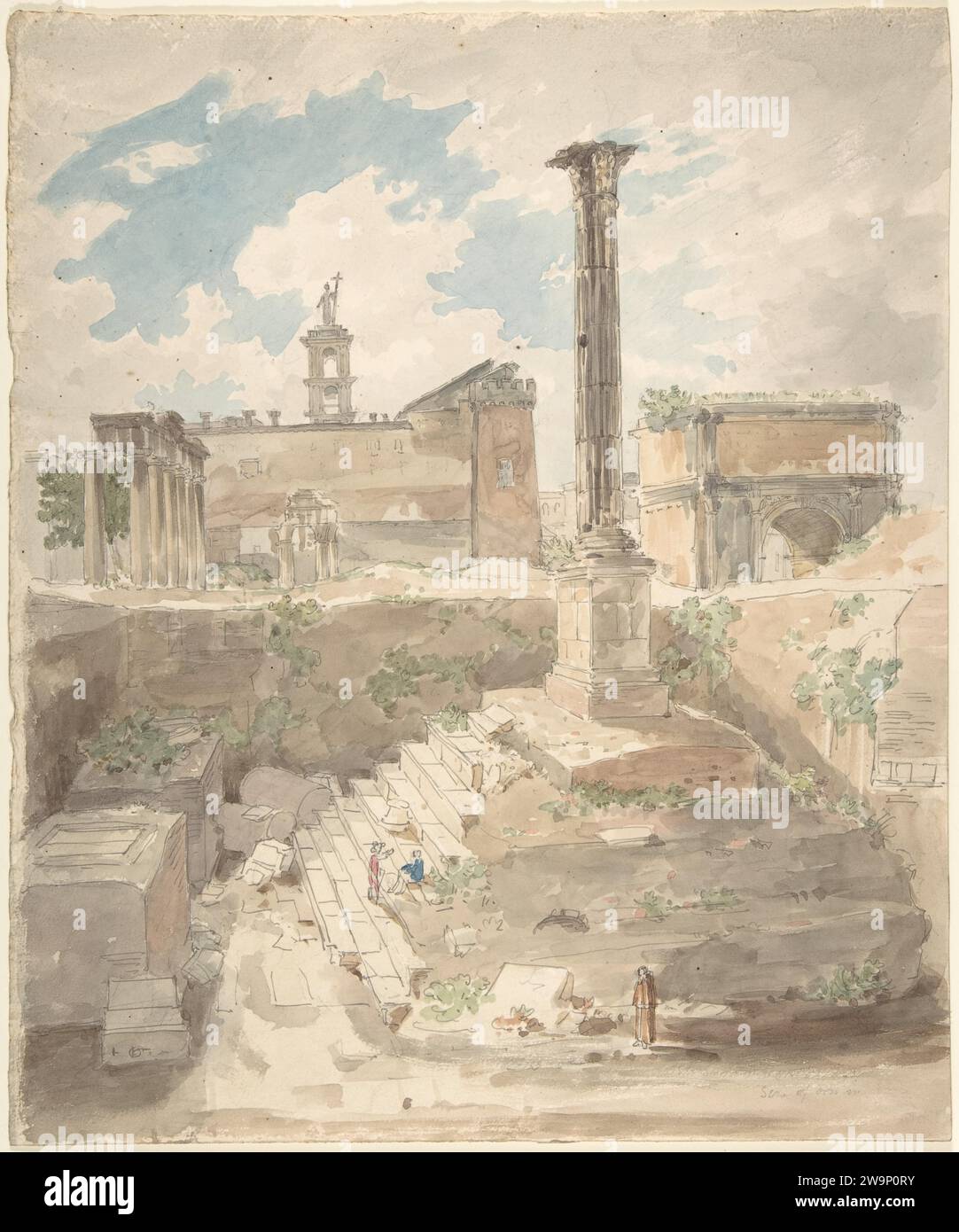 View of the Roman Forum, unexcavated 1960 by Sir Charles Barry Stock Photohttps://www.alamy.com/image-license-details/?v=1https://www.alamy.com/view-of-the-roman-forum-unexcavated-1960-by-sir-charles-barry-image591168031.html
View of the Roman Forum, unexcavated 1960 by Sir Charles Barry Stock Photohttps://www.alamy.com/image-license-details/?v=1https://www.alamy.com/view-of-the-roman-forum-unexcavated-1960-by-sir-charles-barry-image591168031.htmlRM2W9P0RY–View of the Roman Forum, unexcavated 1960 by Sir Charles Barry
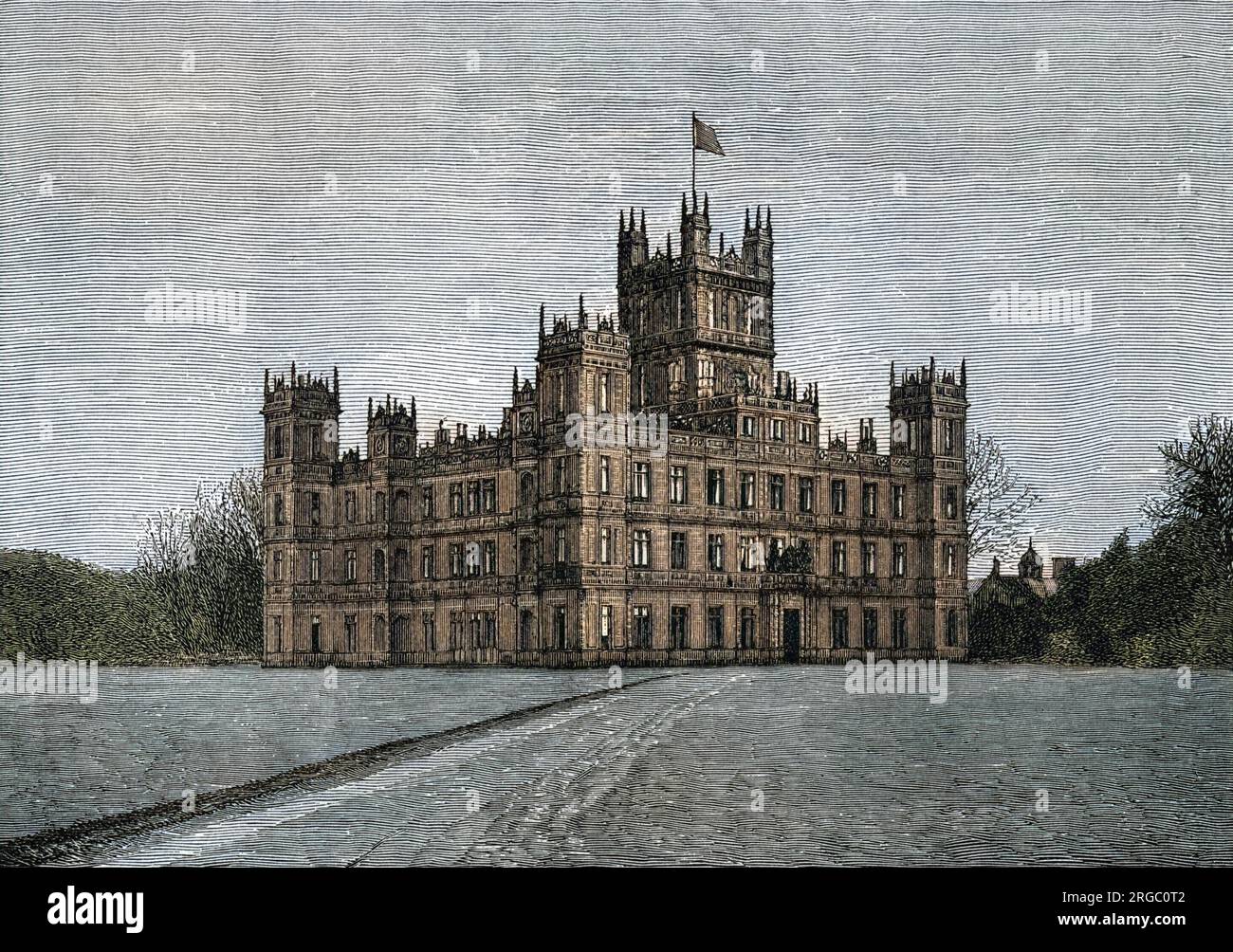 Highclere Castle (architect Sir Charles Barry). Stock Photohttps://www.alamy.com/image-license-details/?v=1https://www.alamy.com/highclere-castle-architect-sir-charles-barry-image560830370.html
Highclere Castle (architect Sir Charles Barry). Stock Photohttps://www.alamy.com/image-license-details/?v=1https://www.alamy.com/highclere-castle-architect-sir-charles-barry-image560830370.htmlRM2RGC0T2–Highclere Castle (architect Sir Charles Barry).
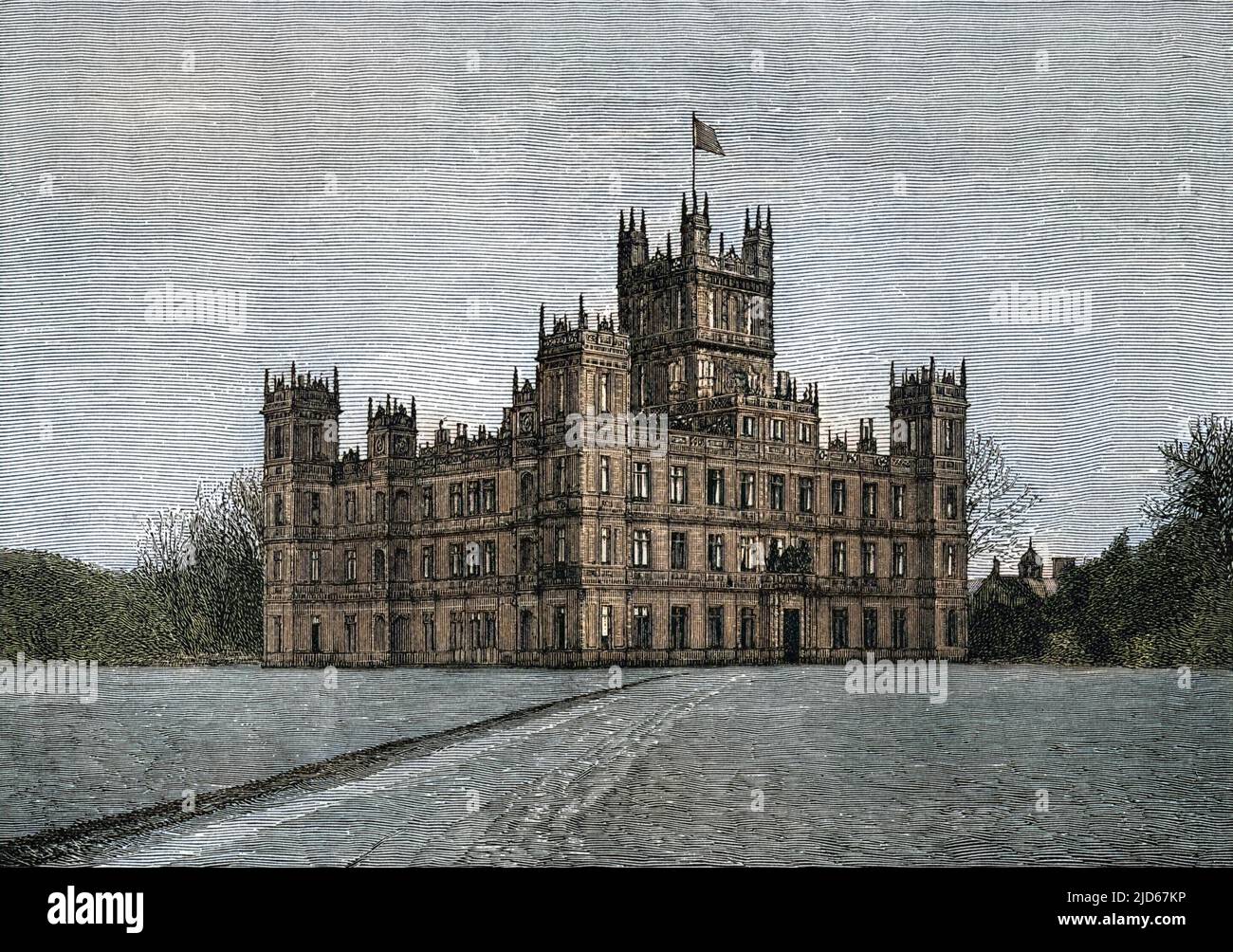 Highclere Castle (architect Sir Charles Barry). Colourised version of : 10022583 Date: 1889 Stock Photohttps://www.alamy.com/image-license-details/?v=1https://www.alamy.com/highclere-castle-architect-sir-charles-barry-colourised-version-of-10022583-date-1889-image472808218.html
Highclere Castle (architect Sir Charles Barry). Colourised version of : 10022583 Date: 1889 Stock Photohttps://www.alamy.com/image-license-details/?v=1https://www.alamy.com/highclere-castle-architect-sir-charles-barry-colourised-version-of-10022583-date-1889-image472808218.htmlRM2JD67KP–Highclere Castle (architect Sir Charles Barry). Colourised version of : 10022583 Date: 1889
 Victoria Tower, Houses of Parliament, Palace of Westminster, London, England, UK. Gothic Revival architecture. Designed by Sir Charles Barry. Stock Photohttps://www.alamy.com/image-license-details/?v=1https://www.alamy.com/victoria-tower-houses-of-parliament-palace-of-westminster-london-england-uk-gothic-revival-architecture-designed-by-sir-charles-barry-image616250791.html
Victoria Tower, Houses of Parliament, Palace of Westminster, London, England, UK. Gothic Revival architecture. Designed by Sir Charles Barry. Stock Photohttps://www.alamy.com/image-license-details/?v=1https://www.alamy.com/victoria-tower-houses-of-parliament-palace-of-westminster-london-england-uk-gothic-revival-architecture-designed-by-sir-charles-barry-image616250791.htmlRM2XPGJ4R–Victoria Tower, Houses of Parliament, Palace of Westminster, London, England, UK. Gothic Revival architecture. Designed by Sir Charles Barry.
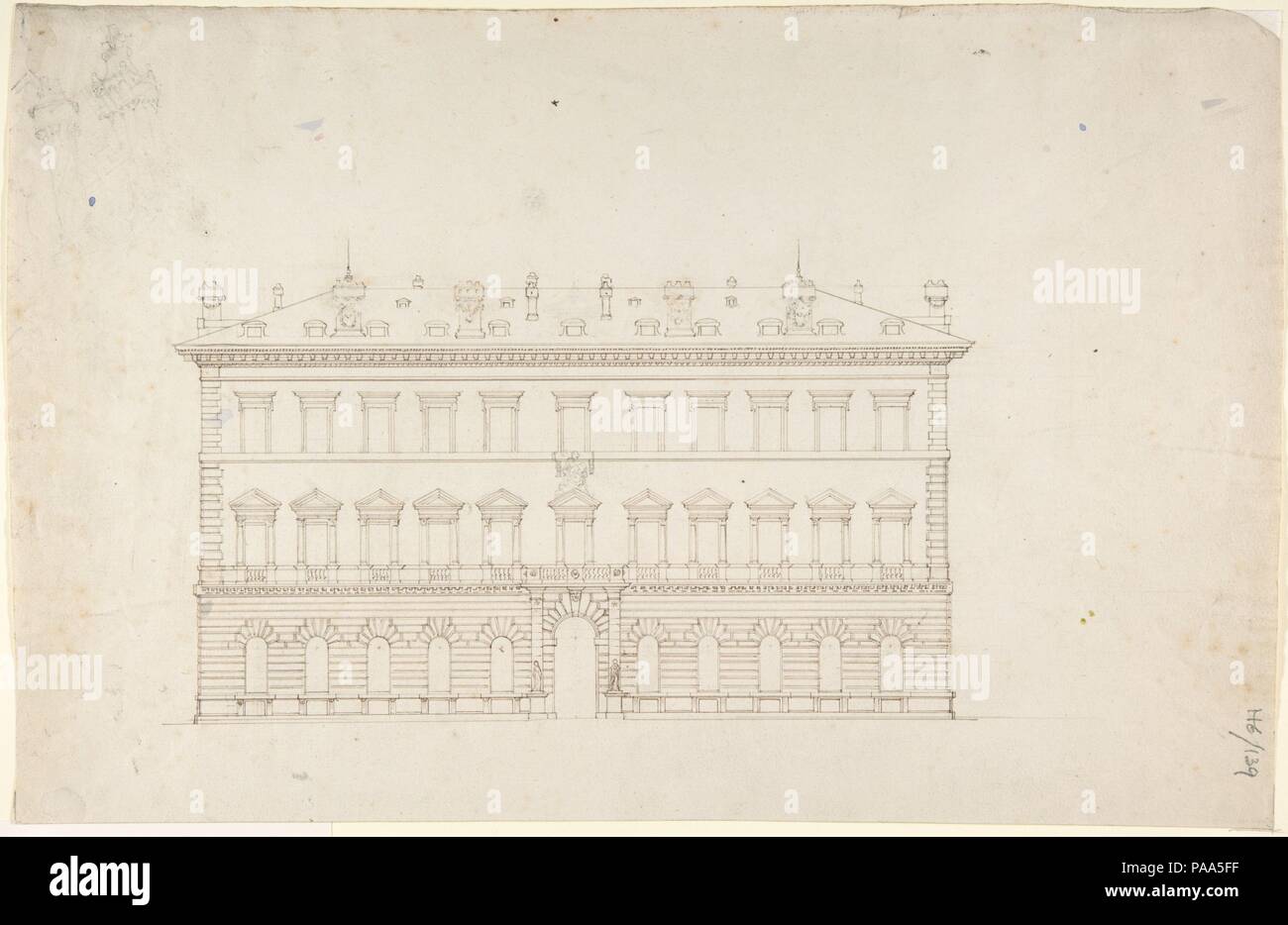 Design for a Public Building in the Italian Renaissance Palazzo Style. Artist: Attributed to Sir Charles Barry (British, London 1795-1860 London). Dimensions: sheet: 9 1/4 x 14 1/2 in. (23.5 x 36.8 cm). Date: ca. 1840. Museum: Metropolitan Museum of Art, New York, USA. Stock Photohttps://www.alamy.com/image-license-details/?v=1https://www.alamy.com/design-for-a-public-building-in-the-italian-renaissance-palazzo-style-artist-attributed-to-sir-charles-barry-british-london-1795-1860-london-dimensions-sheet-9-14-x-14-12-in-235-x-368-cm-date-ca-1840-museum-metropolitan-museum-of-art-new-york-usa-image212894851.html
Design for a Public Building in the Italian Renaissance Palazzo Style. Artist: Attributed to Sir Charles Barry (British, London 1795-1860 London). Dimensions: sheet: 9 1/4 x 14 1/2 in. (23.5 x 36.8 cm). Date: ca. 1840. Museum: Metropolitan Museum of Art, New York, USA. Stock Photohttps://www.alamy.com/image-license-details/?v=1https://www.alamy.com/design-for-a-public-building-in-the-italian-renaissance-palazzo-style-artist-attributed-to-sir-charles-barry-british-london-1795-1860-london-dimensions-sheet-9-14-x-14-12-in-235-x-368-cm-date-ca-1840-museum-metropolitan-museum-of-art-new-york-usa-image212894851.htmlRMPAA5FF–Design for a Public Building in the Italian Renaissance Palazzo Style. Artist: Attributed to Sir Charles Barry (British, London 1795-1860 London). Dimensions: sheet: 9 1/4 x 14 1/2 in. (23.5 x 36.8 cm). Date: ca. 1840. Museum: Metropolitan Museum of Art, New York, USA.
 China: 'Chinese Opium Smokers'. Engraving by Thomas Allom (13 March 1804 - 21 October 1872), c. 1858. Thomas Allom was an English architect, artist, and topographical illustrator. He was a founding member of what became the Royal Institute of British Architects (RIBA). He designed many buildings in London, including the Church of St Peter's and parts of the elegant Ladbroke Estate in Notting Hill. He also worked with Sir Charles Barry on numerous projects, most notably the Houses of Parliament, and is also known for his numerous topographical works. Stock Photohttps://www.alamy.com/image-license-details/?v=1https://www.alamy.com/china-chinese-opium-smokers-engraving-by-thomas-allom-13-march-1804-21-october-1872-c-1858-thomas-allom-was-an-english-architect-artist-and-topographical-illustrator-he-was-a-founding-member-of-what-became-the-royal-institute-of-british-architects-riba-he-designed-many-buildings-in-london-including-the-church-of-st-peters-and-parts-of-the-elegant-ladbroke-estate-in-notting-hill-he-also-worked-with-sir-charles-barry-on-numerous-projects-most-notably-the-houses-of-parliament-and-is-also-known-for-his-numerous-topographical-works-image344247586.html
China: 'Chinese Opium Smokers'. Engraving by Thomas Allom (13 March 1804 - 21 October 1872), c. 1858. Thomas Allom was an English architect, artist, and topographical illustrator. He was a founding member of what became the Royal Institute of British Architects (RIBA). He designed many buildings in London, including the Church of St Peter's and parts of the elegant Ladbroke Estate in Notting Hill. He also worked with Sir Charles Barry on numerous projects, most notably the Houses of Parliament, and is also known for his numerous topographical works. Stock Photohttps://www.alamy.com/image-license-details/?v=1https://www.alamy.com/china-chinese-opium-smokers-engraving-by-thomas-allom-13-march-1804-21-october-1872-c-1858-thomas-allom-was-an-english-architect-artist-and-topographical-illustrator-he-was-a-founding-member-of-what-became-the-royal-institute-of-british-architects-riba-he-designed-many-buildings-in-london-including-the-church-of-st-peters-and-parts-of-the-elegant-ladbroke-estate-in-notting-hill-he-also-worked-with-sir-charles-barry-on-numerous-projects-most-notably-the-houses-of-parliament-and-is-also-known-for-his-numerous-topographical-works-image344247586.htmlRM2B01R8J–China: 'Chinese Opium Smokers'. Engraving by Thomas Allom (13 March 1804 - 21 October 1872), c. 1858. Thomas Allom was an English architect, artist, and topographical illustrator. He was a founding member of what became the Royal Institute of British Architects (RIBA). He designed many buildings in London, including the Church of St Peter's and parts of the elegant Ladbroke Estate in Notting Hill. He also worked with Sir Charles Barry on numerous projects, most notably the Houses of Parliament, and is also known for his numerous topographical works.
 HIGHCLERE CASTLE, Highclere, Hampshire. The exterior of the largest mansion in Hampshire from the north-east. An Elizabethan-style remodelling of an earlier classical mansion by Sir Charles Barry in 1839-42 for Henry Herbert, 3rd Earl of Carnarvon. Photographed in 1890 by Henry Taunt. Stock Photohttps://www.alamy.com/image-license-details/?v=1https://www.alamy.com/highclere-castle-highclere-hampshire-the-exterior-of-the-largest-mansion-in-hampshire-from-the-north-east-an-elizabethan-style-remodelling-of-an-earlier-classical-mansion-by-sir-charles-barry-in-1839-42-for-henry-herbert-3rd-earl-of-carnarvon-photographed-in-1890by-henry-taunt-image379783162.html
HIGHCLERE CASTLE, Highclere, Hampshire. The exterior of the largest mansion in Hampshire from the north-east. An Elizabethan-style remodelling of an earlier classical mansion by Sir Charles Barry in 1839-42 for Henry Herbert, 3rd Earl of Carnarvon. Photographed in 1890 by Henry Taunt. Stock Photohttps://www.alamy.com/image-license-details/?v=1https://www.alamy.com/highclere-castle-highclere-hampshire-the-exterior-of-the-largest-mansion-in-hampshire-from-the-north-east-an-elizabethan-style-remodelling-of-an-earlier-classical-mansion-by-sir-charles-barry-in-1839-42-for-henry-herbert-3rd-earl-of-carnarvon-photographed-in-1890by-henry-taunt-image379783162.htmlRM2D1TH8A–HIGHCLERE CASTLE, Highclere, Hampshire. The exterior of the largest mansion in Hampshire from the north-east. An Elizabethan-style remodelling of an earlier classical mansion by Sir Charles Barry in 1839-42 for Henry Herbert, 3rd Earl of Carnarvon. Photographed in 1890 by Henry Taunt.
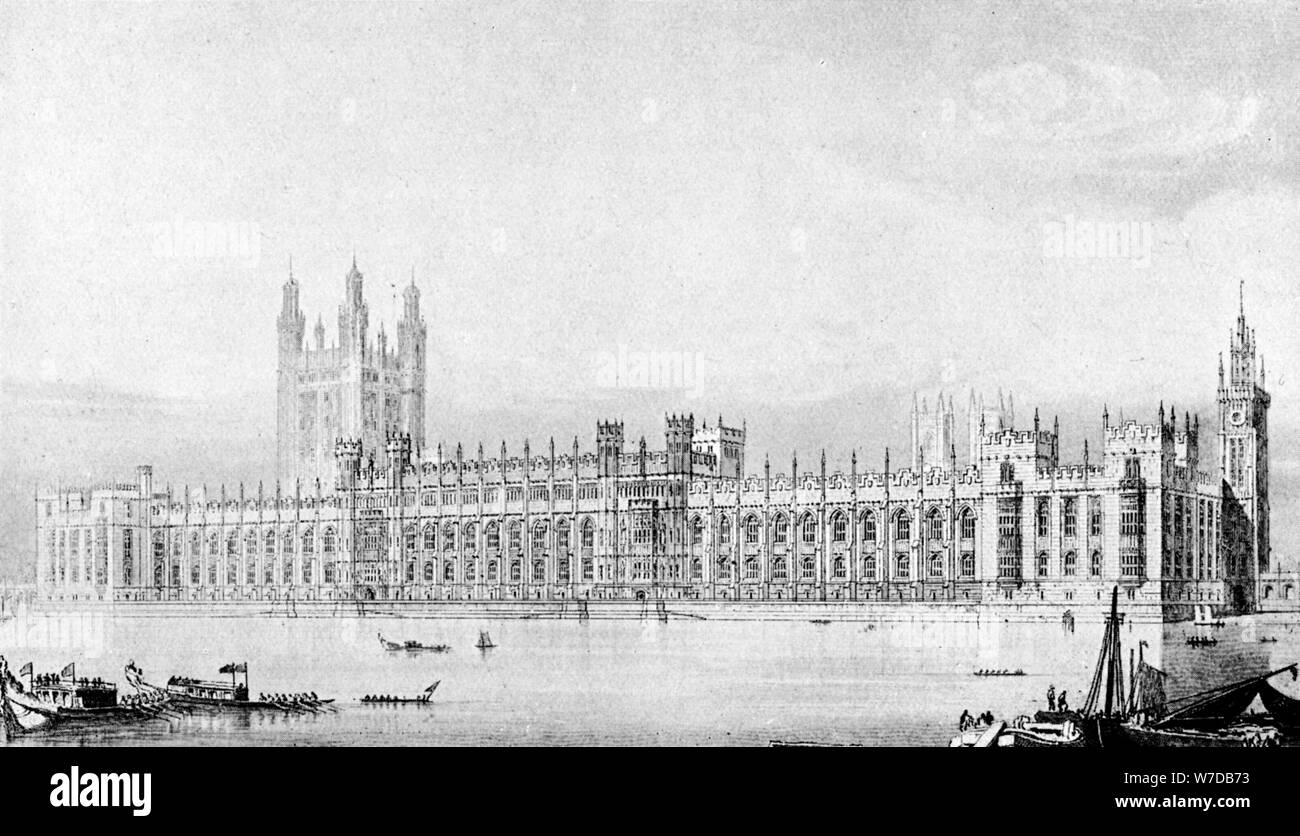 One of Barry's design for the new Houses of Parliament, 21 May 1836, (c1920).Artist: Sir Charles Barry Stock Photohttps://www.alamy.com/image-license-details/?v=1https://www.alamy.com/one-of-barrys-design-for-the-new-houses-of-parliament-21-may-1836-c1920artist-sir-charles-barry-image262752311.html
One of Barry's design for the new Houses of Parliament, 21 May 1836, (c1920).Artist: Sir Charles Barry Stock Photohttps://www.alamy.com/image-license-details/?v=1https://www.alamy.com/one-of-barrys-design-for-the-new-houses-of-parliament-21-may-1836-c1920artist-sir-charles-barry-image262752311.htmlRMW7DB73–One of Barry's design for the new Houses of Parliament, 21 May 1836, (c1920).Artist: Sir Charles Barry
 Art inspired by View of the Roman Forum, unexcavated, 1840, Watercolor over graphite, sheet: 13 1/4 x 11 in. (33.7 x 27.9 cm), Drawings, Attributed to Sir Charles Barry (British, London 1795–1860 London, Classic works modernized by Artotop with a splash of modernity. Shapes, color and value, eye-catching visual impact on art. Emotions through freedom of artworks in a contemporary way. A timeless message pursuing a wildly creative new direction. Artists turning to the digital medium and creating the Artotop NFT Stock Photohttps://www.alamy.com/image-license-details/?v=1https://www.alamy.com/art-inspired-by-view-of-the-roman-forum-unexcavated-1840-watercolor-over-graphite-sheet-13-14-x-11-in-337-x-279-cm-drawings-attributed-to-sir-charles-barry-british-london-17951860-london-classic-works-modernized-by-artotop-with-a-splash-of-modernity-shapes-color-and-value-eye-catching-visual-impact-on-art-emotions-through-freedom-of-artworks-in-a-contemporary-way-a-timeless-message-pursuing-a-wildly-creative-new-direction-artists-turning-to-the-digital-medium-and-creating-the-artotop-nft-image462965206.html
Art inspired by View of the Roman Forum, unexcavated, 1840, Watercolor over graphite, sheet: 13 1/4 x 11 in. (33.7 x 27.9 cm), Drawings, Attributed to Sir Charles Barry (British, London 1795–1860 London, Classic works modernized by Artotop with a splash of modernity. Shapes, color and value, eye-catching visual impact on art. Emotions through freedom of artworks in a contemporary way. A timeless message pursuing a wildly creative new direction. Artists turning to the digital medium and creating the Artotop NFT Stock Photohttps://www.alamy.com/image-license-details/?v=1https://www.alamy.com/art-inspired-by-view-of-the-roman-forum-unexcavated-1840-watercolor-over-graphite-sheet-13-14-x-11-in-337-x-279-cm-drawings-attributed-to-sir-charles-barry-british-london-17951860-london-classic-works-modernized-by-artotop-with-a-splash-of-modernity-shapes-color-and-value-eye-catching-visual-impact-on-art-emotions-through-freedom-of-artworks-in-a-contemporary-way-a-timeless-message-pursuing-a-wildly-creative-new-direction-artists-turning-to-the-digital-medium-and-creating-the-artotop-nft-image462965206.htmlRF2HW5TRJ–Art inspired by View of the Roman Forum, unexcavated, 1840, Watercolor over graphite, sheet: 13 1/4 x 11 in. (33.7 x 27.9 cm), Drawings, Attributed to Sir Charles Barry (British, London 1795–1860 London, Classic works modernized by Artotop with a splash of modernity. Shapes, color and value, eye-catching visual impact on art. Emotions through freedom of artworks in a contemporary way. A timeless message pursuing a wildly creative new direction. Artists turning to the digital medium and creating the Artotop NFT
 Big Ben at the Palace of Westminster London UK Stock Photohttps://www.alamy.com/image-license-details/?v=1https://www.alamy.com/big-ben-at-the-palace-of-westminster-london-uk-image243076966.html
Big Ben at the Palace of Westminster London UK Stock Photohttps://www.alamy.com/image-license-details/?v=1https://www.alamy.com/big-ben-at-the-palace-of-westminster-london-uk-image243076966.htmlRMT3D346–Big Ben at the Palace of Westminster London UK
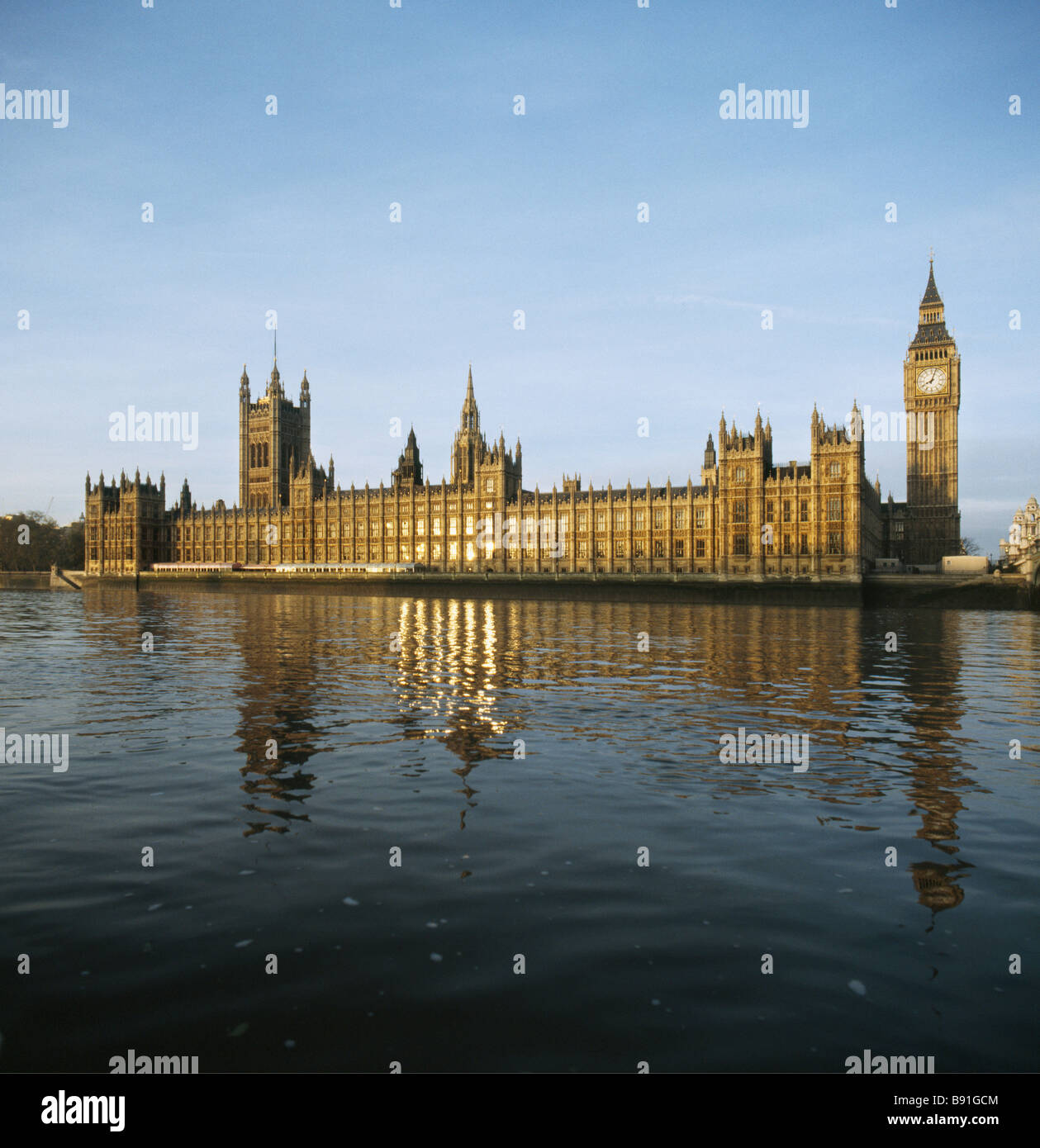 Palace of Westminster, London, from the river Thames. 1836-1847 by Sir Charles Barry and Augustus Welby Pugin. Stock Photohttps://www.alamy.com/image-license-details/?v=1https://www.alamy.com/stock-photo-palace-of-westminster-london-from-the-river-thames-1836-1847-by-sir-22777124.html
Palace of Westminster, London, from the river Thames. 1836-1847 by Sir Charles Barry and Augustus Welby Pugin. Stock Photohttps://www.alamy.com/image-license-details/?v=1https://www.alamy.com/stock-photo-palace-of-westminster-london-from-the-river-thames-1836-1847-by-sir-22777124.htmlRMB91GCM–Palace of Westminster, London, from the river Thames. 1836-1847 by Sir Charles Barry and Augustus Welby Pugin.
 Clocktower, 1840, Graphite, sheet: 7 3/8 x 4 5/8 in. (18.8 x 11.8 cm), Attributed to Sir Charles Barry (British, London 1795 Stock Photohttps://www.alamy.com/image-license-details/?v=1https://www.alamy.com/stock-image-clocktower-1840-graphite-sheet-7-38-x-4-58-in-188-x-118-cm-attributed-162453890.html
Clocktower, 1840, Graphite, sheet: 7 3/8 x 4 5/8 in. (18.8 x 11.8 cm), Attributed to Sir Charles Barry (British, London 1795 Stock Photohttps://www.alamy.com/image-license-details/?v=1https://www.alamy.com/stock-image-clocktower-1840-graphite-sheet-7-38-x-4-58-in-188-x-118-cm-attributed-162453890.htmlRMKC8BGJ–Clocktower, 1840, Graphite, sheet: 7 3/8 x 4 5/8 in. (18.8 x 11.8 cm), Attributed to Sir Charles Barry (British, London 1795
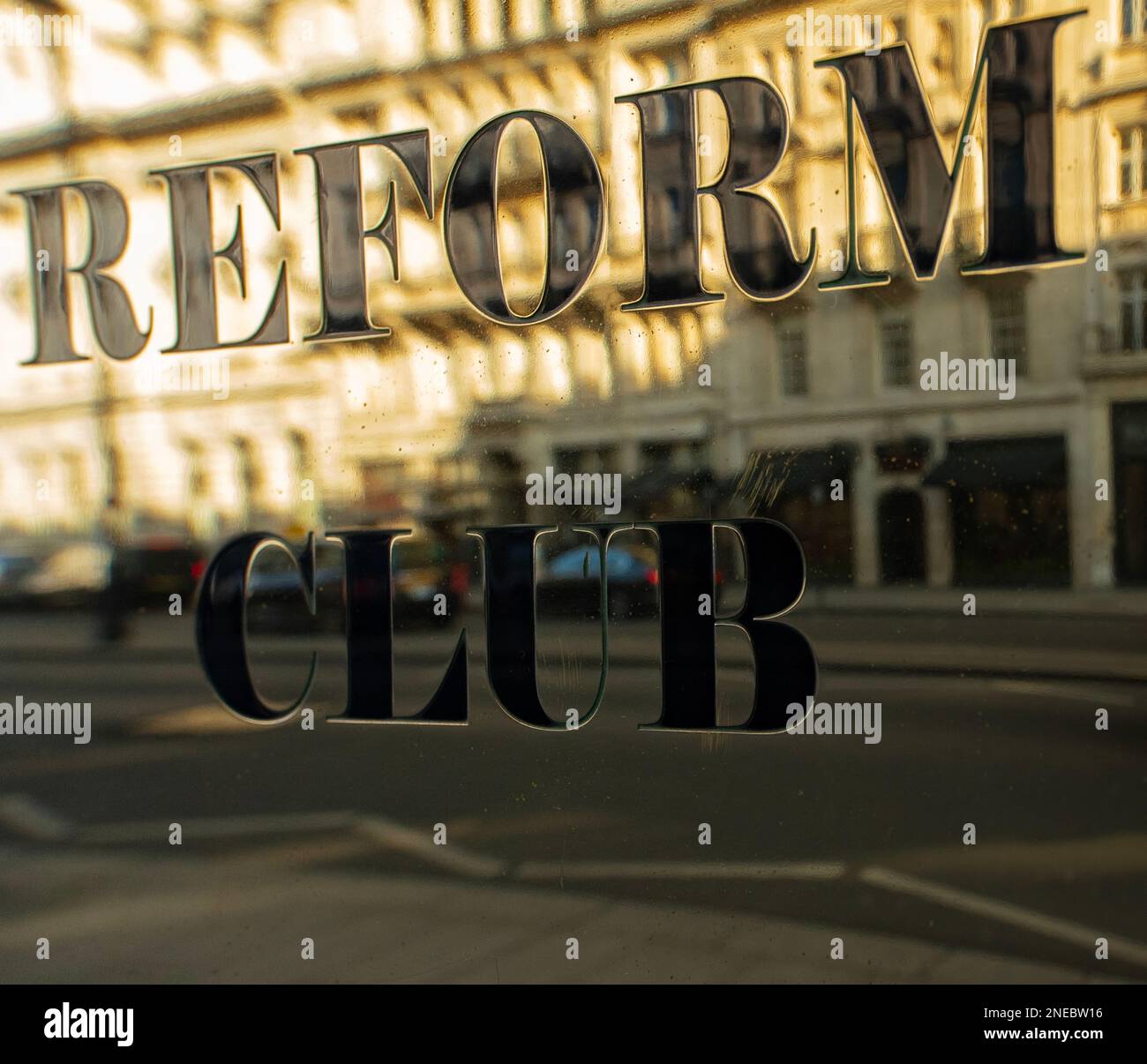 The nameplate of Reform Club, 104 Pall Mall, London; a private members' club founded in 1836 and designed by Sir Charles Barry Stock Photohttps://www.alamy.com/image-license-details/?v=1https://www.alamy.com/the-nameplate-of-reform-club-104-pall-mall-london-a-private-members-club-founded-in-1836-and-designed-by-sir-charles-barry-image525177330.html
The nameplate of Reform Club, 104 Pall Mall, London; a private members' club founded in 1836 and designed by Sir Charles Barry Stock Photohttps://www.alamy.com/image-license-details/?v=1https://www.alamy.com/the-nameplate-of-reform-club-104-pall-mall-london-a-private-members-club-founded-in-1836-and-designed-by-sir-charles-barry-image525177330.htmlRM2NEBW16–The nameplate of Reform Club, 104 Pall Mall, London; a private members' club founded in 1836 and designed by Sir Charles Barry
 The Shelter, by Sir Charles Barry and Robert Richardson Banks, at the Italian Garden, Kensington Gardens, London, UK Stock Photohttps://www.alamy.com/image-license-details/?v=1https://www.alamy.com/stock-photo-the-shelter-by-sir-charles-barry-and-robert-richardson-banks-at-the-31696208.html
The Shelter, by Sir Charles Barry and Robert Richardson Banks, at the Italian Garden, Kensington Gardens, London, UK Stock Photohttps://www.alamy.com/image-license-details/?v=1https://www.alamy.com/stock-photo-the-shelter-by-sir-charles-barry-and-robert-richardson-banks-at-the-31696208.htmlRMBRFTRC–The Shelter, by Sir Charles Barry and Robert Richardson Banks, at the Italian Garden, Kensington Gardens, London, UK
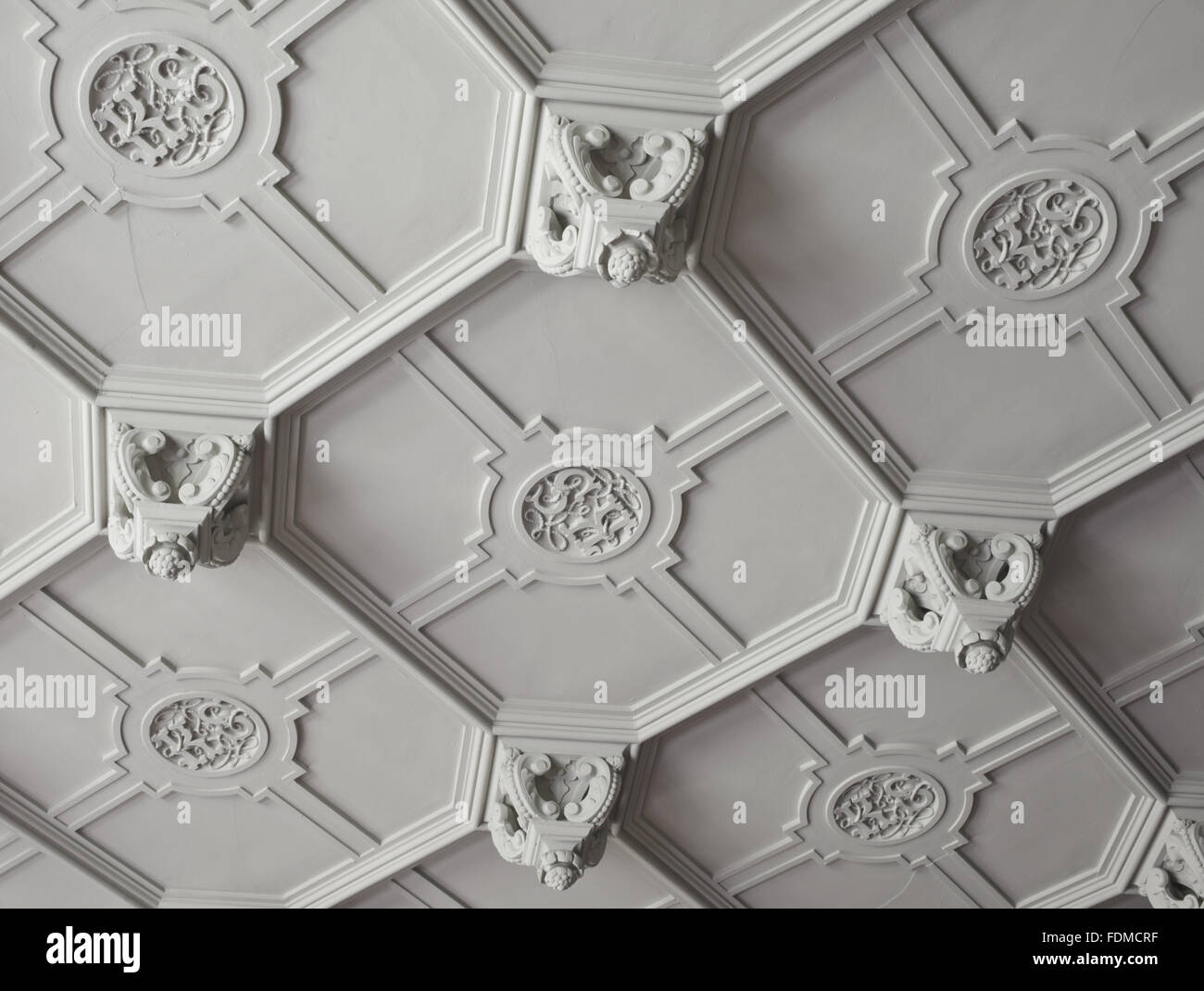 Detail of part of the plaster ceiling in the Dining Room at Gawthorpe Hall, Lancashire. The ceiling was remade by Sir Charles Barry in 1852 in an enriched form from the original design of 1605. Stock Photohttps://www.alamy.com/image-license-details/?v=1https://www.alamy.com/stock-photo-detail-of-part-of-the-plaster-ceiling-in-the-dining-room-at-gawthorpe-94491475.html
Detail of part of the plaster ceiling in the Dining Room at Gawthorpe Hall, Lancashire. The ceiling was remade by Sir Charles Barry in 1852 in an enriched form from the original design of 1605. Stock Photohttps://www.alamy.com/image-license-details/?v=1https://www.alamy.com/stock-photo-detail-of-part-of-the-plaster-ceiling-in-the-dining-room-at-gawthorpe-94491475.htmlRMFDMCRF–Detail of part of the plaster ceiling in the Dining Room at Gawthorpe Hall, Lancashire. The ceiling was remade by Sir Charles Barry in 1852 in an enriched form from the original design of 1605.
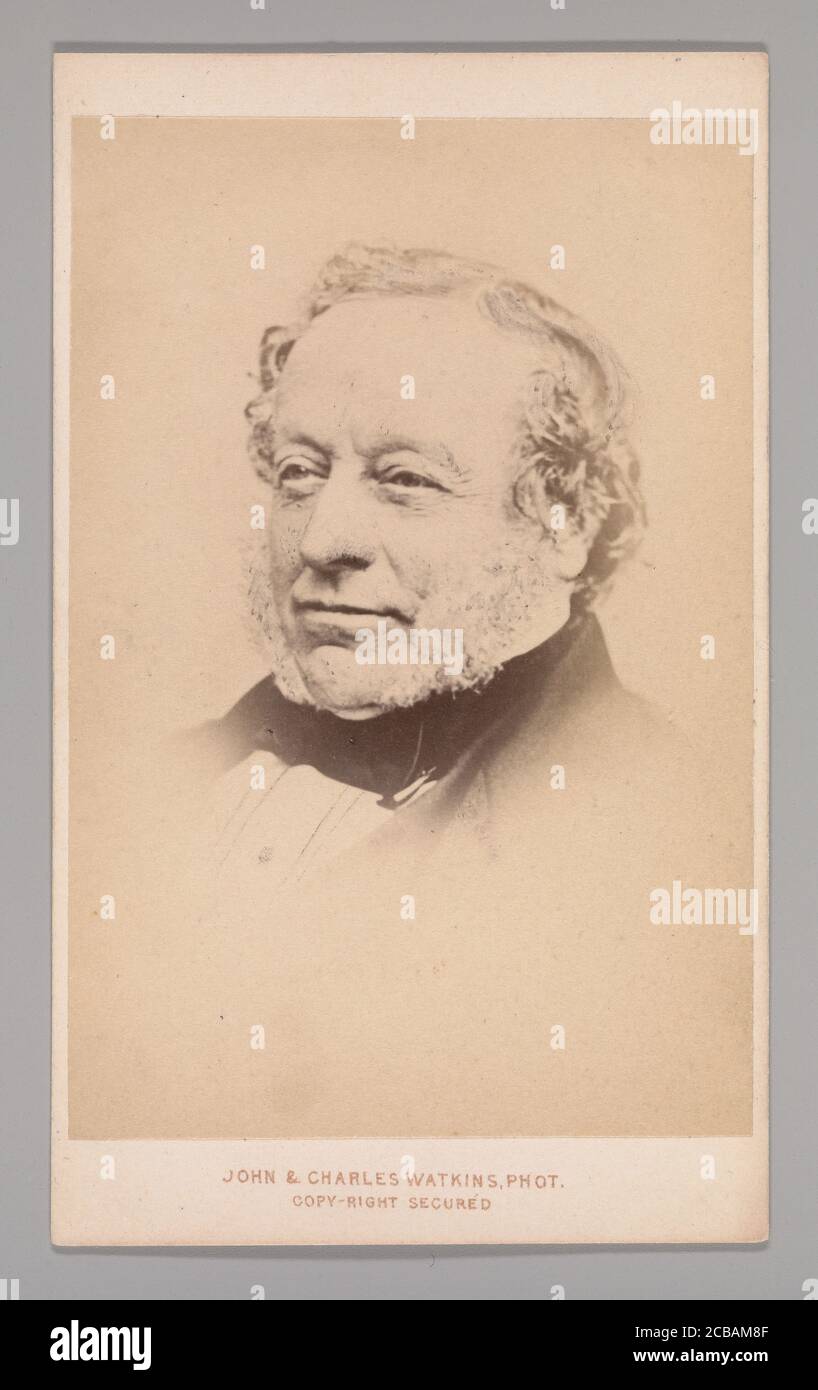 Sir Charles Barry, 1860s. Stock Photohttps://www.alamy.com/image-license-details/?v=1https://www.alamy.com/sir-charles-barry-1860s-image368414383.html
Sir Charles Barry, 1860s. Stock Photohttps://www.alamy.com/image-license-details/?v=1https://www.alamy.com/sir-charles-barry-1860s-image368414383.htmlRM2CBAM8F–Sir Charles Barry, 1860s.
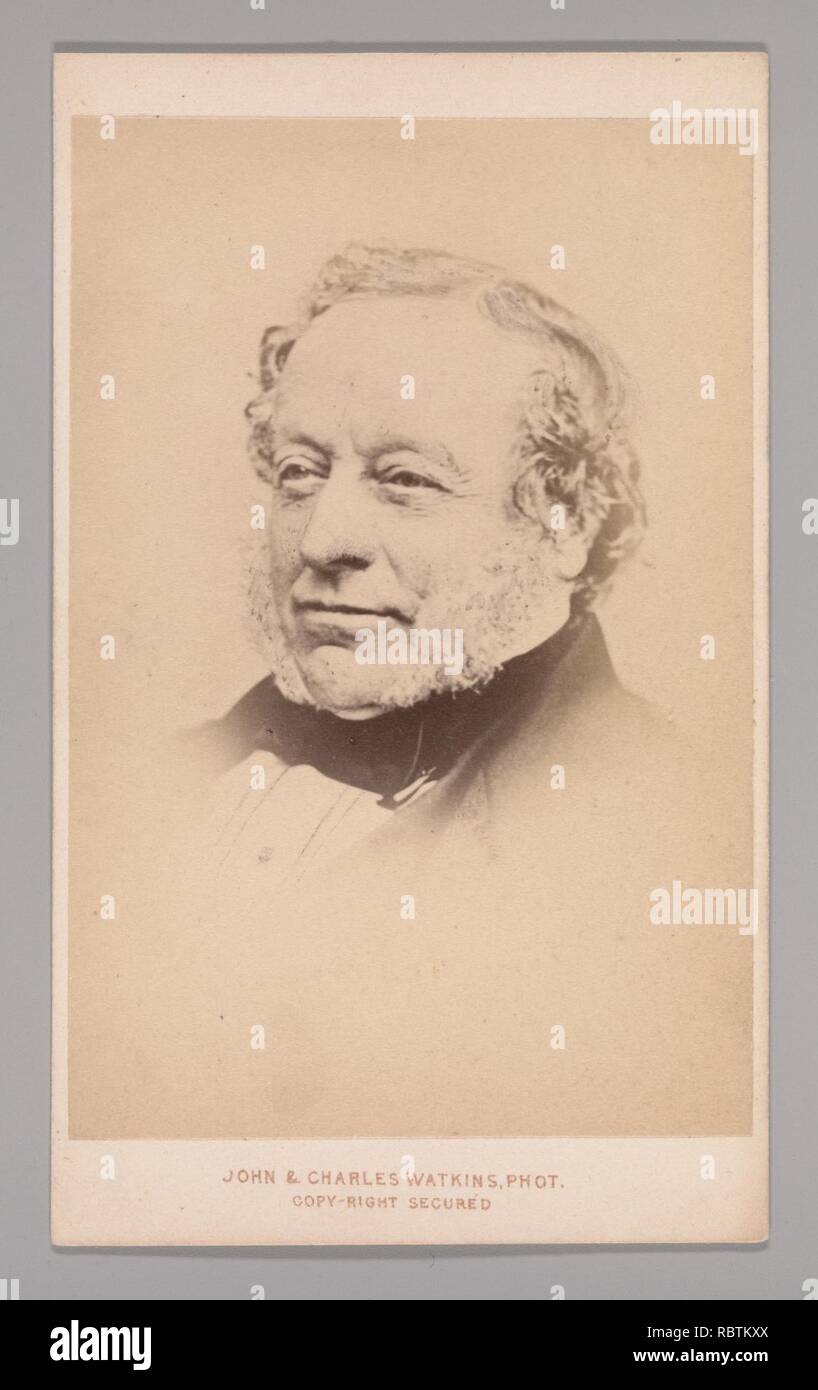 -Sir Charles Barry- Stock Photohttps://www.alamy.com/image-license-details/?v=1https://www.alamy.com/sir-charles-barry-image231038498.html
-Sir Charles Barry- Stock Photohttps://www.alamy.com/image-license-details/?v=1https://www.alamy.com/sir-charles-barry-image231038498.htmlRMRBTKXX–-Sir Charles Barry-
 Manchester Art Gallery, Mosley Street, Manchester, England, UK. Sir Charles Barry, 1824. Stock Photohttps://www.alamy.com/image-license-details/?v=1https://www.alamy.com/manchester-art-gallery-mosley-street-manchester-england-uk-sir-charles-image67608712.html
Manchester Art Gallery, Mosley Street, Manchester, England, UK. Sir Charles Barry, 1824. Stock Photohttps://www.alamy.com/image-license-details/?v=1https://www.alamy.com/manchester-art-gallery-mosley-street-manchester-england-uk-sir-charles-image67608712.htmlRMDWYRGT–Manchester Art Gallery, Mosley Street, Manchester, England, UK. Sir Charles Barry, 1824.
 Trentham Gardens Stock Photohttps://www.alamy.com/image-license-details/?v=1https://www.alamy.com/stock-photo-trentham-gardens-20107620.html
Trentham Gardens Stock Photohttps://www.alamy.com/image-license-details/?v=1https://www.alamy.com/stock-photo-trentham-gardens-20107620.htmlRMB4KYD8–Trentham Gardens
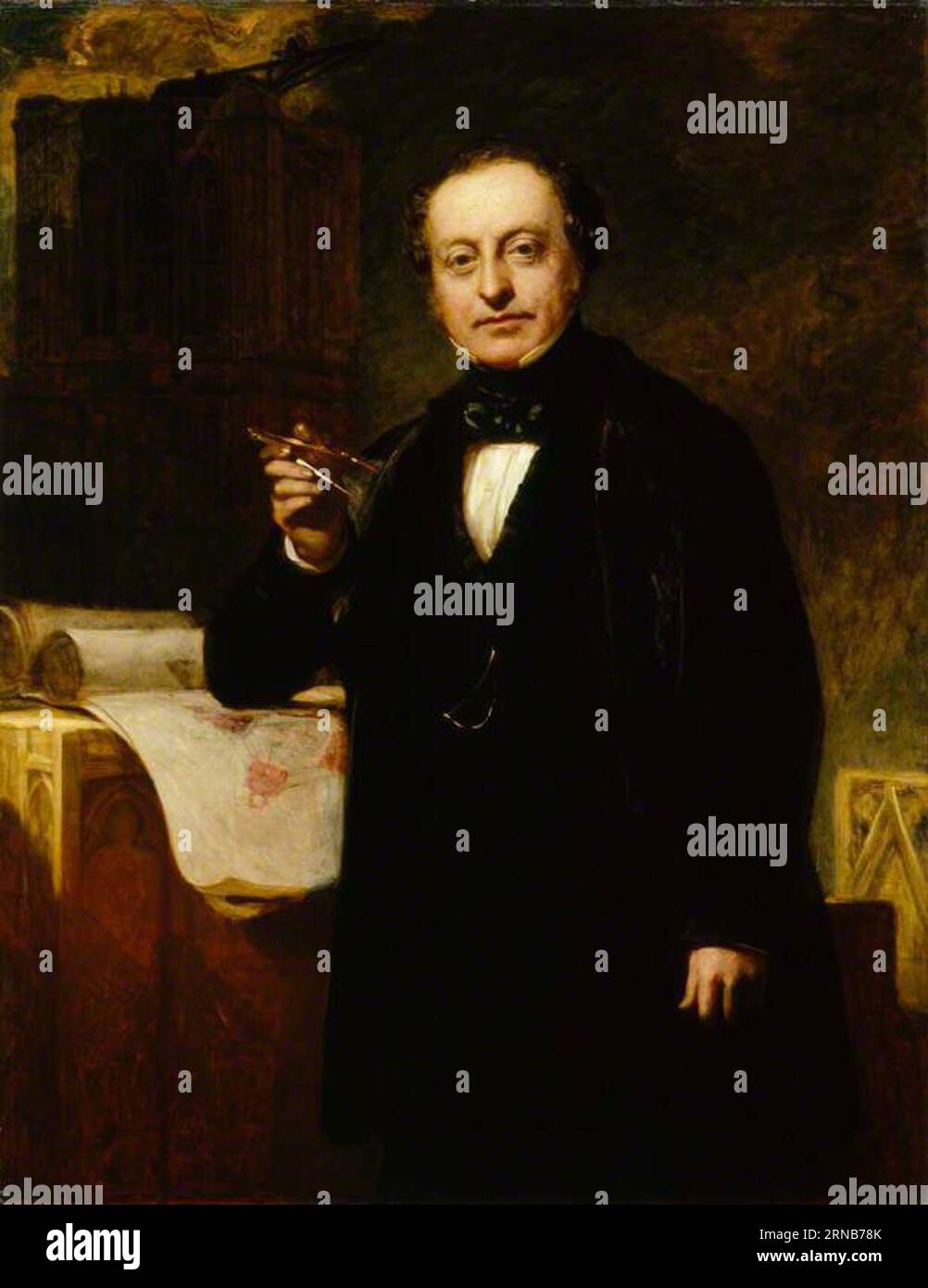 Sir Charles Barry circa 1851 by John Prescott Knight Stock Photohttps://www.alamy.com/image-license-details/?v=1https://www.alamy.com/sir-charles-barry-circa-1851-by-john-prescott-knight-image563886755.html
Sir Charles Barry circa 1851 by John Prescott Knight Stock Photohttps://www.alamy.com/image-license-details/?v=1https://www.alamy.com/sir-charles-barry-circa-1851-by-john-prescott-knight-image563886755.htmlRM2RNB78K–Sir Charles Barry circa 1851 by John Prescott Knight
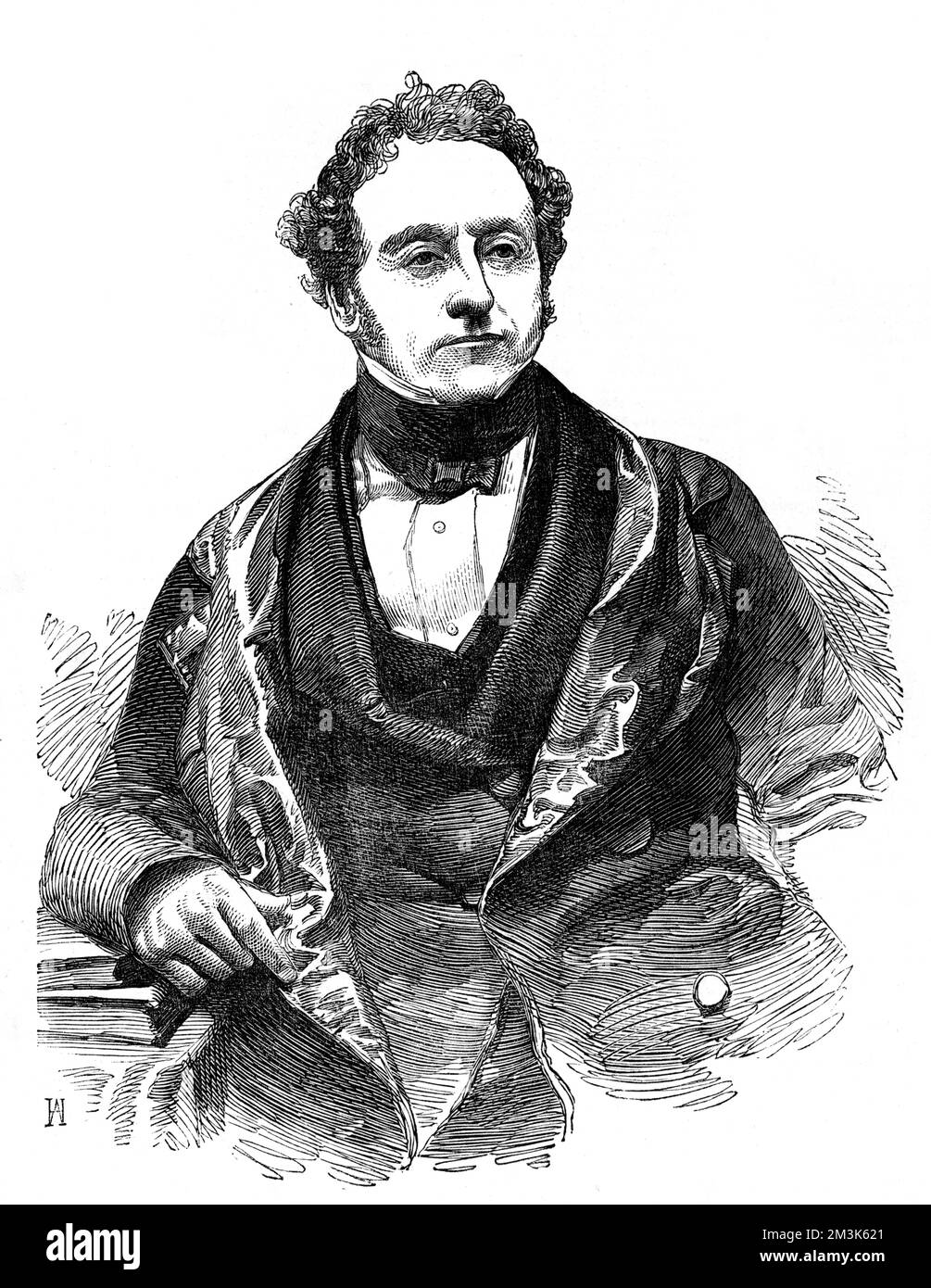 Sir Charles Barry R.A. (1795 - 1860), English architect. 1852 Stock Photohttps://www.alamy.com/image-license-details/?v=1https://www.alamy.com/sir-charles-barry-ra-1795-1860-english-architect-1852-image501366489.html
Sir Charles Barry R.A. (1795 - 1860), English architect. 1852 Stock Photohttps://www.alamy.com/image-license-details/?v=1https://www.alamy.com/sir-charles-barry-ra-1795-1860-english-architect-1852-image501366489.htmlRM2M3K621–Sir Charles Barry R.A. (1795 - 1860), English architect. 1852
 The Parish Church of St. Mary the Virgin, Petworth, West Sussex. The original building dates back to the 14th century, extensively rebuilt in 1827 by Sir Charles Barry. Colourised version of : 10148293 Date: 1940s Stock Photohttps://www.alamy.com/image-license-details/?v=1https://www.alamy.com/the-parish-church-of-st-mary-the-virgin-petworth-west-sussex-the-original-building-dates-back-to-the-14th-century-extensively-rebuilt-in-1827-by-sir-charles-barry-colourised-version-of-10148293-date-1940s-image472813705.html
The Parish Church of St. Mary the Virgin, Petworth, West Sussex. The original building dates back to the 14th century, extensively rebuilt in 1827 by Sir Charles Barry. Colourised version of : 10148293 Date: 1940s Stock Photohttps://www.alamy.com/image-license-details/?v=1https://www.alamy.com/the-parish-church-of-st-mary-the-virgin-petworth-west-sussex-the-original-building-dates-back-to-the-14th-century-extensively-rebuilt-in-1827-by-sir-charles-barry-colourised-version-of-10148293-date-1940s-image472813705.htmlRM2JD6EKN–The Parish Church of St. Mary the Virgin, Petworth, West Sussex. The original building dates back to the 14th century, extensively rebuilt in 1827 by Sir Charles Barry. Colourised version of : 10148293 Date: 1940s
 Dunrobin Castle, garden, gardens of Sir Charles Barry, baroque garden, italian coastal garden, parterre, terrace, ancestral seat Clan Sutherland Stock Photohttps://www.alamy.com/image-license-details/?v=1https://www.alamy.com/dunrobin-castle-garden-gardens-of-sir-charles-barry-baroque-garden-italian-coastal-garden-parterre-terrace-ancestral-seat-clan-sutherland-image431219531.html
Dunrobin Castle, garden, gardens of Sir Charles Barry, baroque garden, italian coastal garden, parterre, terrace, ancestral seat Clan Sutherland Stock Photohttps://www.alamy.com/image-license-details/?v=1https://www.alamy.com/dunrobin-castle-garden-gardens-of-sir-charles-barry-baroque-garden-italian-coastal-garden-parterre-terrace-ancestral-seat-clan-sutherland-image431219531.htmlRM2G1FMWF–Dunrobin Castle, garden, gardens of Sir Charles Barry, baroque garden, italian coastal garden, parterre, terrace, ancestral seat Clan Sutherland
 Dunrobin Castle, Sutherlandshire, Scotland. Medieval castle remodelled into a stately home with gardens in 1835-50 by architect Sir Charles Barry for the 20th Duke of Sutherland. Colour woodblock by Benjamin Fawcett in the Baxter process of an illustration by Alexander Francis Lydon from Reverend Francis Orpen Morriss Picturesque Views of the Seats of Noblemen and Gentlemen of Great Britain and Ireland, William Mackenzie, London, 1880. Stock Photohttps://www.alamy.com/image-license-details/?v=1https://www.alamy.com/dunrobin-castle-sutherlandshire-scotland-medieval-castle-remodelled-into-a-stately-home-with-gardens-in-1835-50-by-architect-sir-charles-barry-for-the-20th-duke-of-sutherland-colour-woodblock-by-benjamin-fawcett-in-the-baxter-process-of-an-illustration-by-alexander-francis-lydon-from-reverend-francis-orpen-morriss-picturesque-views-of-the-seats-of-noblemen-and-gentlemen-of-great-britain-and-ireland-william-mackenzie-london-1880-image571851252.html
Dunrobin Castle, Sutherlandshire, Scotland. Medieval castle remodelled into a stately home with gardens in 1835-50 by architect Sir Charles Barry for the 20th Duke of Sutherland. Colour woodblock by Benjamin Fawcett in the Baxter process of an illustration by Alexander Francis Lydon from Reverend Francis Orpen Morriss Picturesque Views of the Seats of Noblemen and Gentlemen of Great Britain and Ireland, William Mackenzie, London, 1880. Stock Photohttps://www.alamy.com/image-license-details/?v=1https://www.alamy.com/dunrobin-castle-sutherlandshire-scotland-medieval-castle-remodelled-into-a-stately-home-with-gardens-in-1835-50-by-architect-sir-charles-barry-for-the-20th-duke-of-sutherland-colour-woodblock-by-benjamin-fawcett-in-the-baxter-process-of-an-illustration-by-alexander-francis-lydon-from-reverend-francis-orpen-morriss-picturesque-views-of-the-seats-of-noblemen-and-gentlemen-of-great-britain-and-ireland-william-mackenzie-london-1880-image571851252.htmlRM2T6A230–Dunrobin Castle, Sutherlandshire, Scotland. Medieval castle remodelled into a stately home with gardens in 1835-50 by architect Sir Charles Barry for the 20th Duke of Sutherland. Colour woodblock by Benjamin Fawcett in the Baxter process of an illustration by Alexander Francis Lydon from Reverend Francis Orpen Morriss Picturesque Views of the Seats of Noblemen and Gentlemen of Great Britain and Ireland, William Mackenzie, London, 1880.
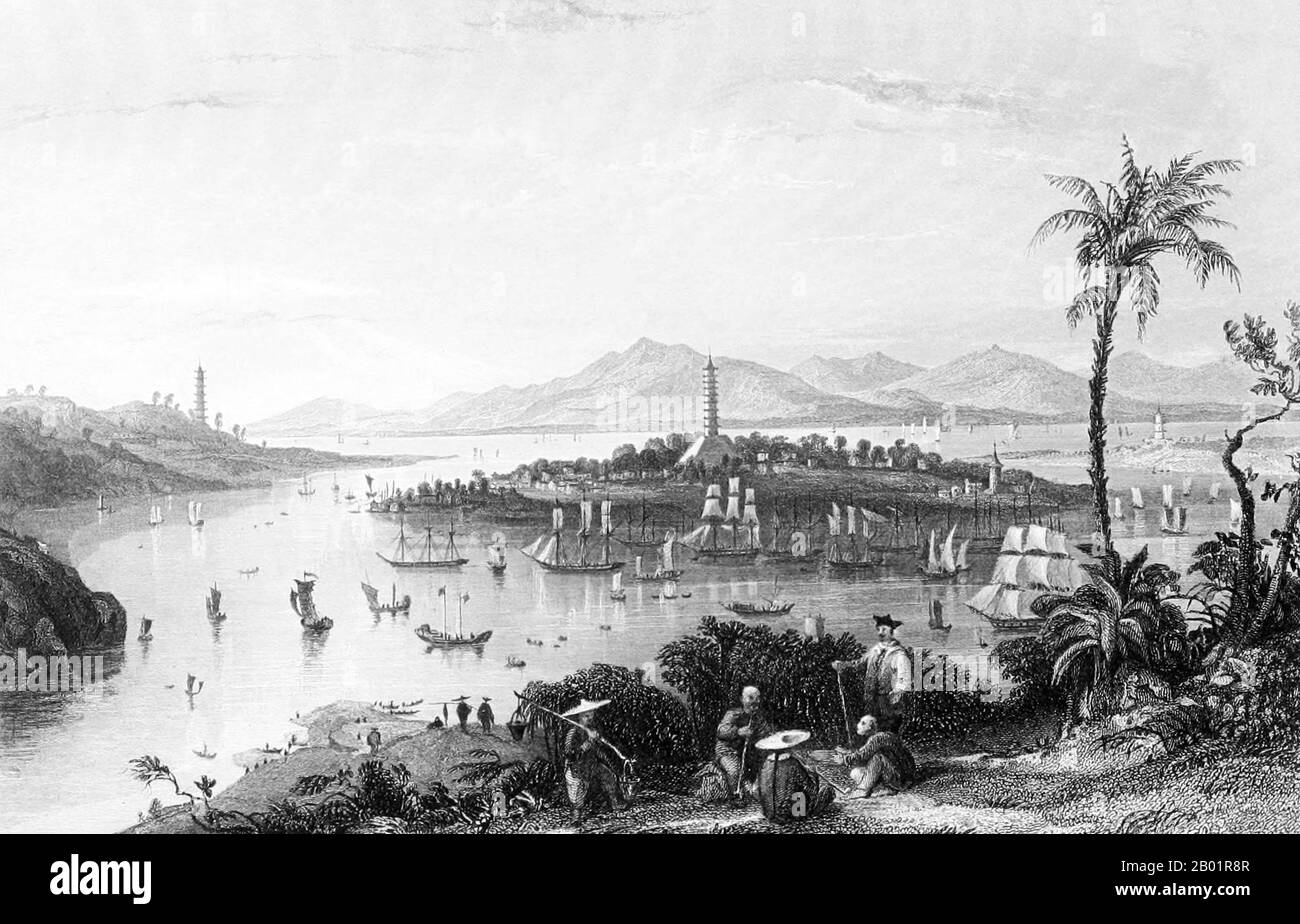 China/United Kingdom: 'Whampoa from Dane's Island'. Engraving by Thomas Allom (13 March 1804 - 21 October 1872), 1858. Thomas Allom was an English architect, artist, and topographical illustrator. He was a founding member of what became the Royal Institute of British Architects (RIBA). He designed many buildings in London, including the Church of St Peter's and parts of the elegant Ladbroke Estate in Notting Hill. He also worked with Sir Charles Barry on numerous projects, most notably the Houses of Parliament, and is also known for his numerous topographical works. Stock Photohttps://www.alamy.com/image-license-details/?v=1https://www.alamy.com/chinaunited-kingdom-whampoa-from-danes-island-engraving-by-thomas-allom-13-march-1804-21-october-1872-1858-thomas-allom-was-an-english-architect-artist-and-topographical-illustrator-he-was-a-founding-member-of-what-became-the-royal-institute-of-british-architects-riba-he-designed-many-buildings-in-london-including-the-church-of-st-peters-and-parts-of-the-elegant-ladbroke-estate-in-notting-hill-he-also-worked-with-sir-charles-barry-on-numerous-projects-most-notably-the-houses-of-parliament-and-is-also-known-for-his-numerous-topographical-works-image344247591.html
China/United Kingdom: 'Whampoa from Dane's Island'. Engraving by Thomas Allom (13 March 1804 - 21 October 1872), 1858. Thomas Allom was an English architect, artist, and topographical illustrator. He was a founding member of what became the Royal Institute of British Architects (RIBA). He designed many buildings in London, including the Church of St Peter's and parts of the elegant Ladbroke Estate in Notting Hill. He also worked with Sir Charles Barry on numerous projects, most notably the Houses of Parliament, and is also known for his numerous topographical works. Stock Photohttps://www.alamy.com/image-license-details/?v=1https://www.alamy.com/chinaunited-kingdom-whampoa-from-danes-island-engraving-by-thomas-allom-13-march-1804-21-october-1872-1858-thomas-allom-was-an-english-architect-artist-and-topographical-illustrator-he-was-a-founding-member-of-what-became-the-royal-institute-of-british-architects-riba-he-designed-many-buildings-in-london-including-the-church-of-st-peters-and-parts-of-the-elegant-ladbroke-estate-in-notting-hill-he-also-worked-with-sir-charles-barry-on-numerous-projects-most-notably-the-houses-of-parliament-and-is-also-known-for-his-numerous-topographical-works-image344247591.htmlRM2B01R8R–China/United Kingdom: 'Whampoa from Dane's Island'. Engraving by Thomas Allom (13 March 1804 - 21 October 1872), 1858. Thomas Allom was an English architect, artist, and topographical illustrator. He was a founding member of what became the Royal Institute of British Architects (RIBA). He designed many buildings in London, including the Church of St Peter's and parts of the elegant Ladbroke Estate in Notting Hill. He also worked with Sir Charles Barry on numerous projects, most notably the Houses of Parliament, and is also known for his numerous topographical works.