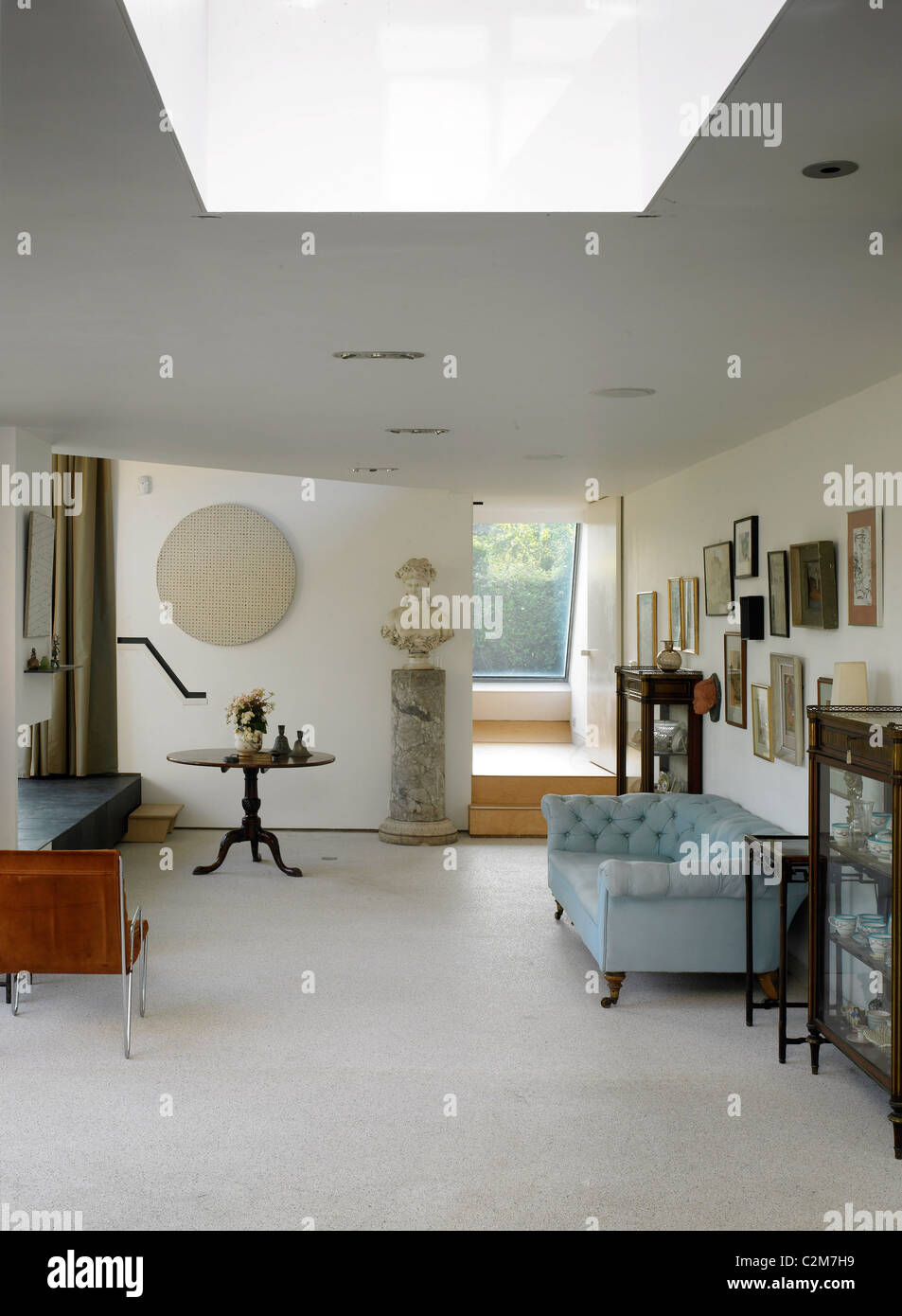Quick filters:
Sunrooms Stock Photos and Images
 Berlin, Germany, March 8, 2024: facade with round balconies and sunrooms of a housing project in Kreuzberg neighbourhood Stock Photohttps://www.alamy.com/image-license-details/?v=1https://www.alamy.com/berlin-germany-march-8-2024-facade-with-round-balconies-and-sunrooms-of-a-housing-project-in-kreuzberg-neighbourhood-image600677400.html
Berlin, Germany, March 8, 2024: facade with round balconies and sunrooms of a housing project in Kreuzberg neighbourhood Stock Photohttps://www.alamy.com/image-license-details/?v=1https://www.alamy.com/berlin-germany-march-8-2024-facade-with-round-balconies-and-sunrooms-of-a-housing-project-in-kreuzberg-neighbourhood-image600677400.htmlRF2WW7648–Berlin, Germany, March 8, 2024: facade with round balconies and sunrooms of a housing project in Kreuzberg neighbourhood
 Home interior, living room Stock Photohttps://www.alamy.com/image-license-details/?v=1https://www.alamy.com/stock-photo-home-interior-living-room-107193136.html
Home interior, living room Stock Photohttps://www.alamy.com/image-license-details/?v=1https://www.alamy.com/stock-photo-home-interior-living-room-107193136.htmlRFG6B1X8–Home interior, living room
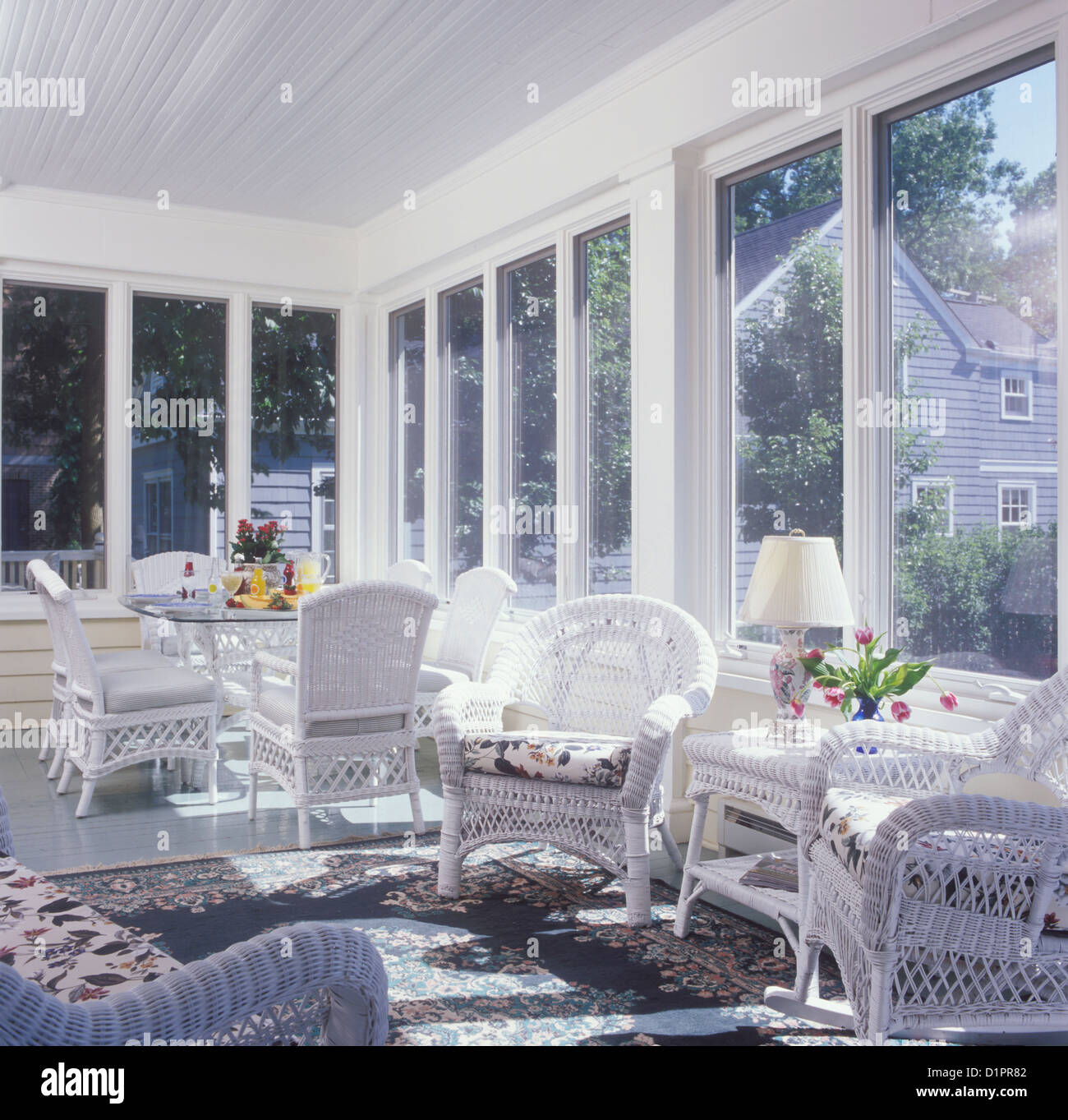 Sunrooms; Enclosed add-on salvaged porch pale yellow wood white trim White wicker furniture rocker dining table with glass top Stock Photohttps://www.alamy.com/image-license-details/?v=1https://www.alamy.com/stock-photo-sunrooms-enclosed-add-on-salvaged-porch-pale-yellow-wood-white-trim-52746962.html
Sunrooms; Enclosed add-on salvaged porch pale yellow wood white trim White wicker furniture rocker dining table with glass top Stock Photohttps://www.alamy.com/image-license-details/?v=1https://www.alamy.com/stock-photo-sunrooms-enclosed-add-on-salvaged-porch-pale-yellow-wood-white-trim-52746962.htmlRFD1PR82–Sunrooms; Enclosed add-on salvaged porch pale yellow wood white trim White wicker furniture rocker dining table with glass top
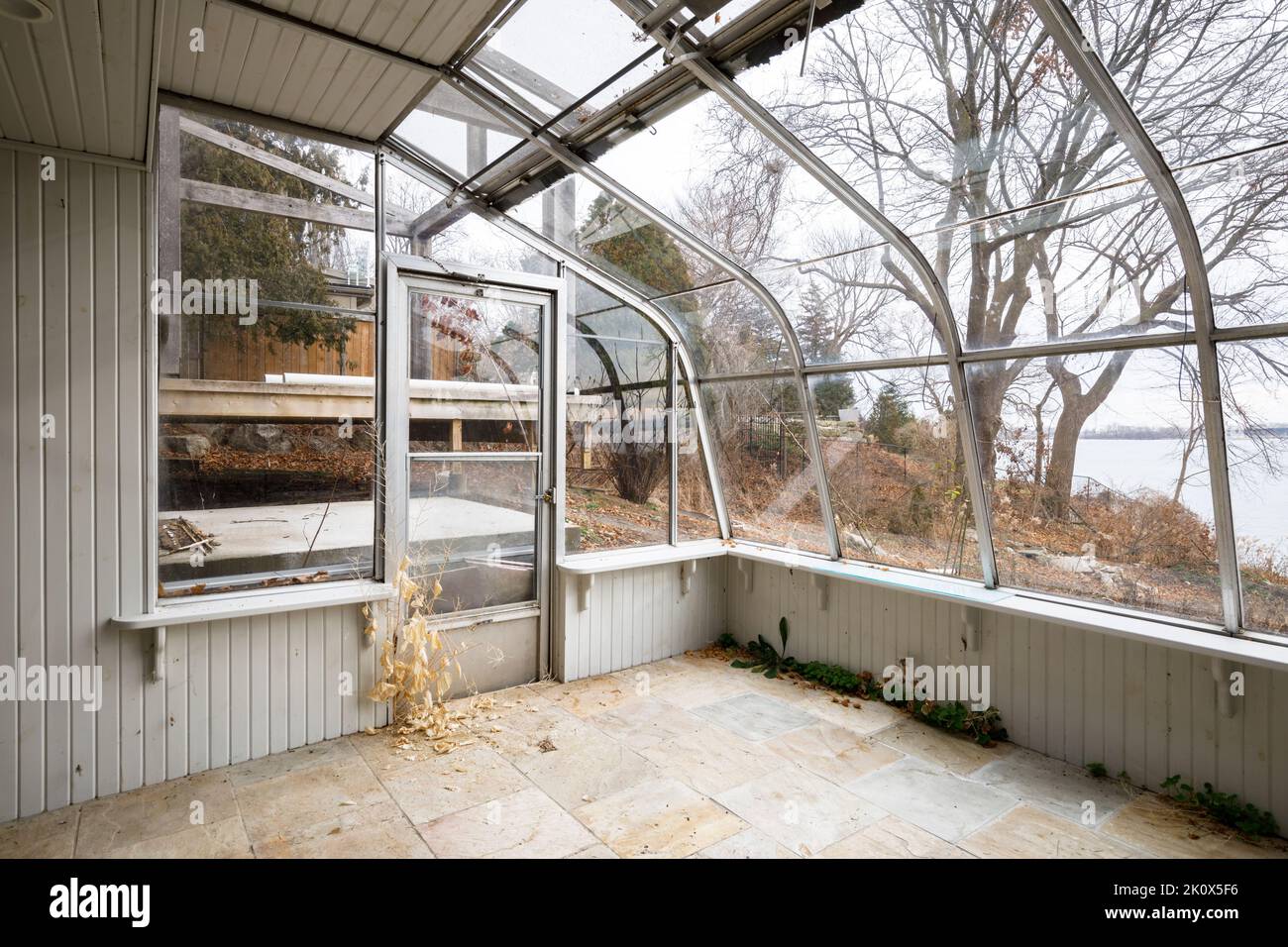 A greenhouse built onto the back of a house. This home has since been demolished. Stock Photohttps://www.alamy.com/image-license-details/?v=1https://www.alamy.com/a-greenhouse-built-onto-the-back-of-a-house-this-home-has-since-been-demolished-image482465402.html
A greenhouse built onto the back of a house. This home has since been demolished. Stock Photohttps://www.alamy.com/image-license-details/?v=1https://www.alamy.com/a-greenhouse-built-onto-the-back-of-a-house-this-home-has-since-been-demolished-image482465402.htmlRM2K0X5F6–A greenhouse built onto the back of a house. This home has since been demolished.
 hallway overlooking a formal garden leading to a sunroom in a beautiful mansion Stock Photohttps://www.alamy.com/image-license-details/?v=1https://www.alamy.com/stock-photo-hallway-overlooking-a-formal-garden-leading-to-a-sunroom-in-a-beautiful-145688350.html
hallway overlooking a formal garden leading to a sunroom in a beautiful mansion Stock Photohttps://www.alamy.com/image-license-details/?v=1https://www.alamy.com/stock-photo-hallway-overlooking-a-formal-garden-leading-to-a-sunroom-in-a-beautiful-145688350.htmlRMJD0JYA–hallway overlooking a formal garden leading to a sunroom in a beautiful mansion
 A vintage sunroom attached to a 1950s house. Stock Photohttps://www.alamy.com/image-license-details/?v=1https://www.alamy.com/a-vintage-sunroom-attached-to-a-1950s-house-image460112716.html
A vintage sunroom attached to a 1950s house. Stock Photohttps://www.alamy.com/image-license-details/?v=1https://www.alamy.com/a-vintage-sunroom-attached-to-a-1950s-house-image460112716.htmlRM2HMFXD0–A vintage sunroom attached to a 1950s house.
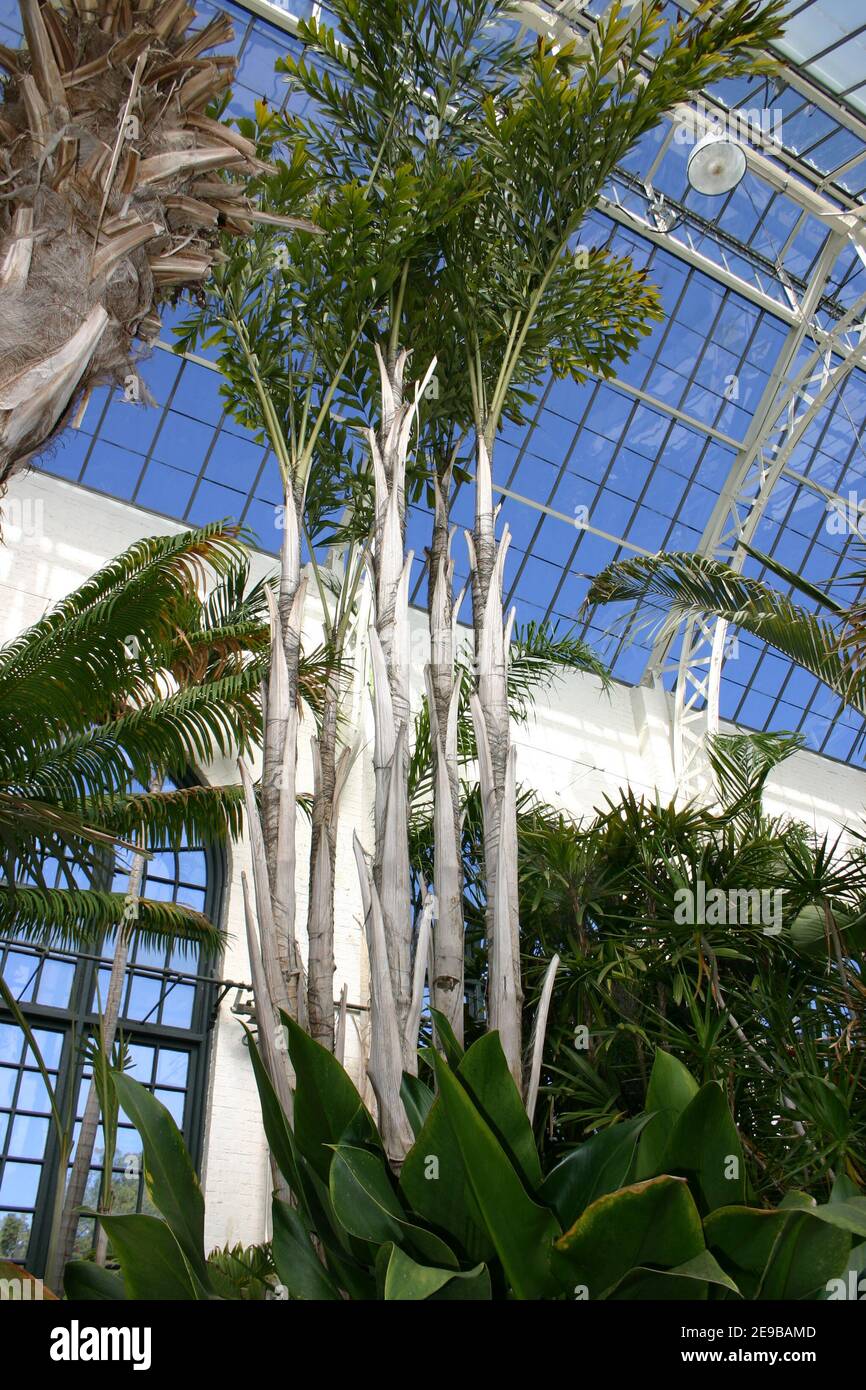 Conservatory for large tropical flora Stock Photohttps://www.alamy.com/image-license-details/?v=1https://www.alamy.com/conservatory-for-large-tropical-flora-image401620253.html
Conservatory for large tropical flora Stock Photohttps://www.alamy.com/image-license-details/?v=1https://www.alamy.com/conservatory-for-large-tropical-flora-image401620253.htmlRF2E9BAMD–Conservatory for large tropical flora
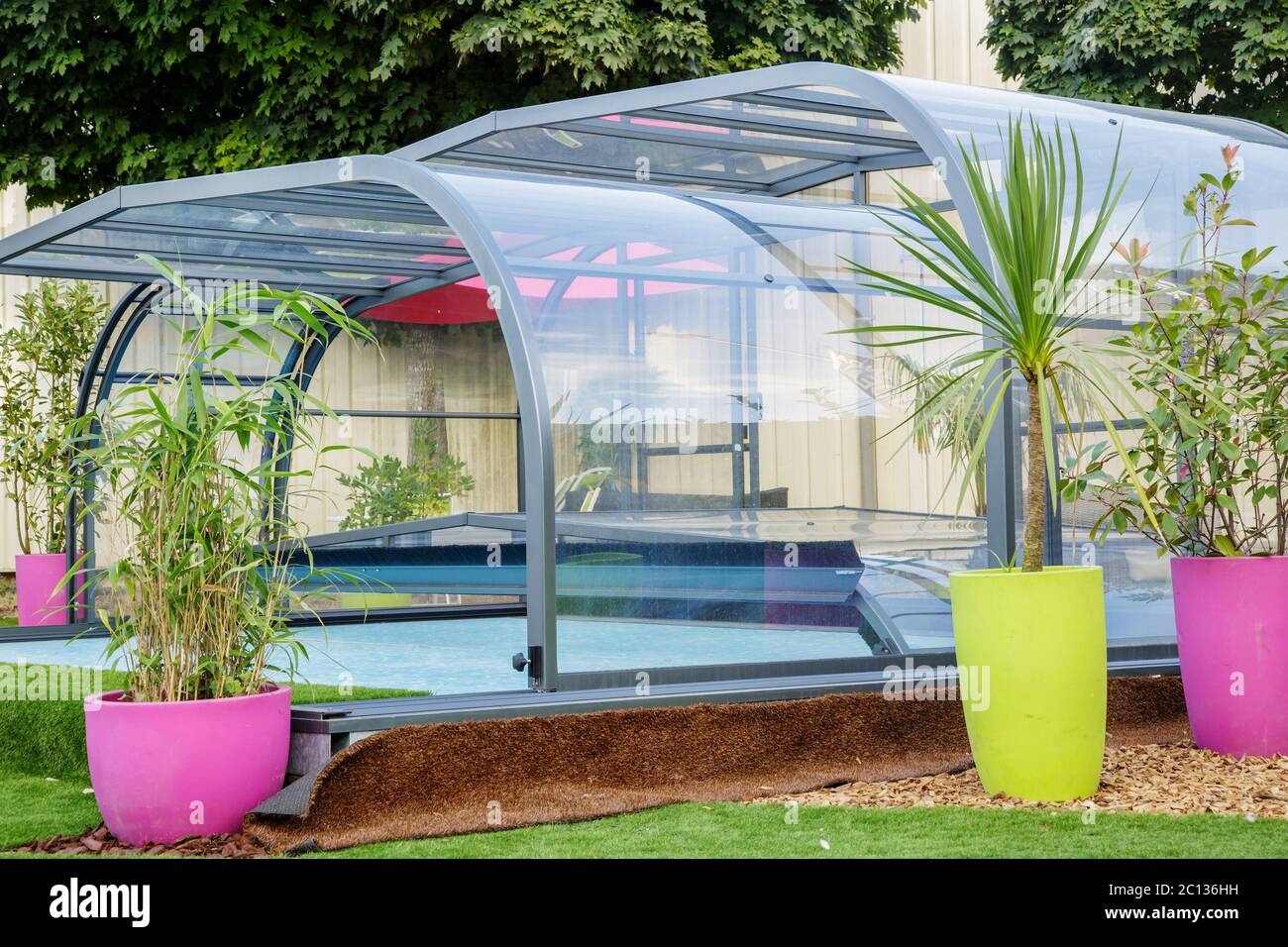 La rochelle, France - Aug 30, 2016: automatic retractable pool enclosure system to protect pool Stock Photohttps://www.alamy.com/image-license-details/?v=1https://www.alamy.com/la-rochelle-france-aug-30-2016-automatic-retractable-pool-enclosure-system-to-protect-pool-image362103437.html
La rochelle, France - Aug 30, 2016: automatic retractable pool enclosure system to protect pool Stock Photohttps://www.alamy.com/image-license-details/?v=1https://www.alamy.com/la-rochelle-france-aug-30-2016-automatic-retractable-pool-enclosure-system-to-protect-pool-image362103437.htmlRF2C136HH–La rochelle, France - Aug 30, 2016: automatic retractable pool enclosure system to protect pool
 Enclosed patio with wooden deck, glass sunroom with deck enclosure overlooking nature Stock Photohttps://www.alamy.com/image-license-details/?v=1https://www.alamy.com/enclosed-patio-with-wooden-deck-glass-sunroom-with-deck-enclosure-overlooking-nature-image575120413.html
Enclosed patio with wooden deck, glass sunroom with deck enclosure overlooking nature Stock Photohttps://www.alamy.com/image-license-details/?v=1https://www.alamy.com/enclosed-patio-with-wooden-deck-glass-sunroom-with-deck-enclosure-overlooking-nature-image575120413.htmlRF2TBJYXN–Enclosed patio with wooden deck, glass sunroom with deck enclosure overlooking nature
 Modern House with basement pool, Hampstead - Interior - Dining Room. Architect: Belsize Architects Stock Photohttps://www.alamy.com/image-license-details/?v=1https://www.alamy.com/modern-house-with-basement-pool-hampstead-interior-dining-room-architect-image1410976.html
Modern House with basement pool, Hampstead - Interior - Dining Room. Architect: Belsize Architects Stock Photohttps://www.alamy.com/image-license-details/?v=1https://www.alamy.com/modern-house-with-basement-pool-hampstead-interior-dining-room-architect-image1410976.htmlRMAN87A1–Modern House with basement pool, Hampstead - Interior - Dining Room. Architect: Belsize Architects
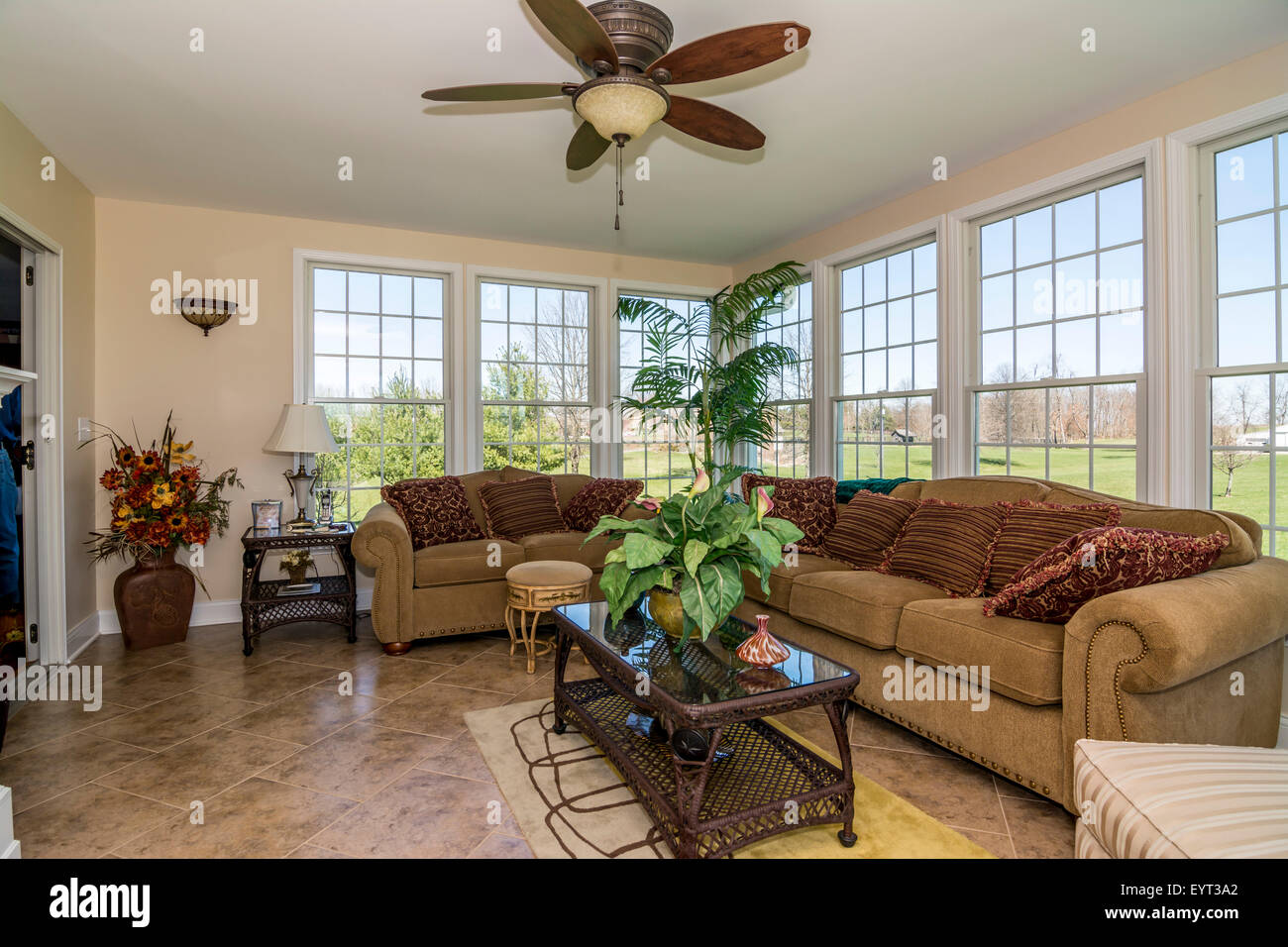 Sun room in an American middle class house Stock Photohttps://www.alamy.com/image-license-details/?v=1https://www.alamy.com/stock-photo-sun-room-in-an-american-middle-class-house-85966666.html
Sun room in an American middle class house Stock Photohttps://www.alamy.com/image-license-details/?v=1https://www.alamy.com/stock-photo-sun-room-in-an-american-middle-class-house-85966666.htmlRMEYT3A2–Sun room in an American middle class house
 Borders with flowering Hosta - Plaintain Lily plants, flowers, shrubs in backyard garden with solariums in summer. Stock Photohttps://www.alamy.com/image-license-details/?v=1https://www.alamy.com/borders-with-flowering-hosta-plaintain-lily-plants-flowers-shrubs-in-backyard-garden-with-solariums-in-summer-image469693047.html
Borders with flowering Hosta - Plaintain Lily plants, flowers, shrubs in backyard garden with solariums in summer. Stock Photohttps://www.alamy.com/image-license-details/?v=1https://www.alamy.com/borders-with-flowering-hosta-plaintain-lily-plants-flowers-shrubs-in-backyard-garden-with-solariums-in-summer-image469693047.htmlRM2J84A7K–Borders with flowering Hosta - Plaintain Lily plants, flowers, shrubs in backyard garden with solariums in summer.
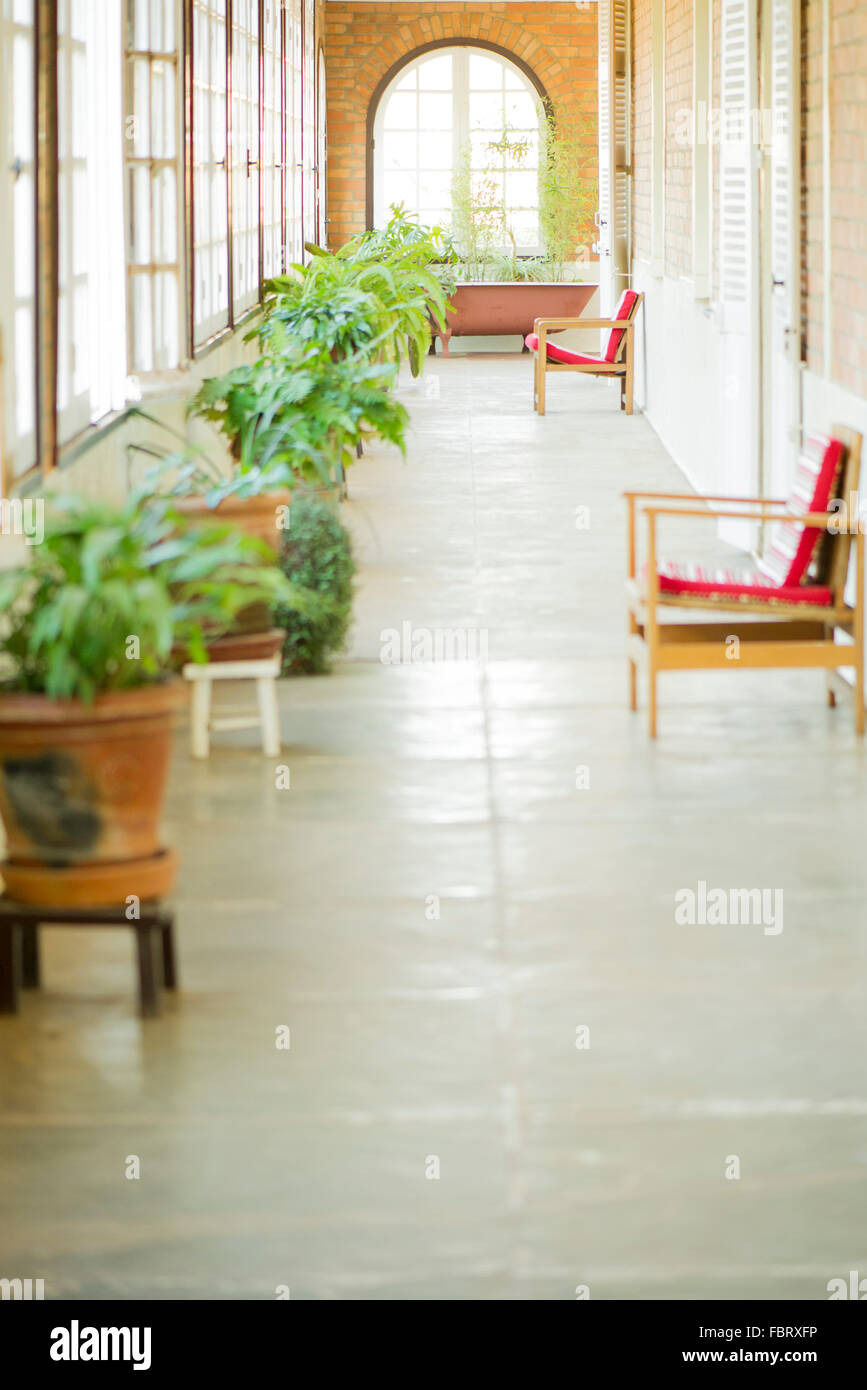 Sunroom with chairs and potted plants Stock Photohttps://www.alamy.com/image-license-details/?v=1https://www.alamy.com/stock-photo-sunroom-with-chairs-and-potted-plants-93338778.html
Sunroom with chairs and potted plants Stock Photohttps://www.alamy.com/image-license-details/?v=1https://www.alamy.com/stock-photo-sunroom-with-chairs-and-potted-plants-93338778.htmlRFFBRXFP–Sunroom with chairs and potted plants
 Modern house extension with raised wooden seating area, corner curtained picture window, corner lit fireplace and view of garden Stock Photohttps://www.alamy.com/image-license-details/?v=1https://www.alamy.com/stock-photo-modern-house-extension-with-raised-wooden-seating-area-corner-curtained-36095059.html
Modern house extension with raised wooden seating area, corner curtained picture window, corner lit fireplace and view of garden Stock Photohttps://www.alamy.com/image-license-details/?v=1https://www.alamy.com/stock-photo-modern-house-extension-with-raised-wooden-seating-area-corner-curtained-36095059.htmlRMC2M7H7–Modern house extension with raised wooden seating area, corner curtained picture window, corner lit fireplace and view of garden
 La rochelle, France - Aug 30, 2016: automatic retractable pool enclosure system to protect pool Stock Photohttps://www.alamy.com/image-license-details/?v=1https://www.alamy.com/la-rochelle-france-aug-30-2016-automatic-retractable-pool-enclosure-system-to-protect-pool-image274743285.html
La rochelle, France - Aug 30, 2016: automatic retractable pool enclosure system to protect pool Stock Photohttps://www.alamy.com/image-license-details/?v=1https://www.alamy.com/la-rochelle-france-aug-30-2016-automatic-retractable-pool-enclosure-system-to-protect-pool-image274743285.htmlRFWXYHT5–La rochelle, France - Aug 30, 2016: automatic retractable pool enclosure system to protect pool
 Modernist House Extension, Rawdon, Leeds, 2004. Architect: Bauman Lyons Stock Photohttps://www.alamy.com/image-license-details/?v=1https://www.alamy.com/modernist-house-extension-rawdon-leeds-2004-architect-bauman-lyons-image7330519.html
Modernist House Extension, Rawdon, Leeds, 2004. Architect: Bauman Lyons Stock Photohttps://www.alamy.com/image-license-details/?v=1https://www.alamy.com/modernist-house-extension-rawdon-leeds-2004-architect-bauman-lyons-image7330519.htmlRMABA6N8–Modernist House Extension, Rawdon, Leeds, 2004. Architect: Bauman Lyons
 bouquet of lavender with retractable pool enclosure system to protect pool on background Stock Photohttps://www.alamy.com/image-license-details/?v=1https://www.alamy.com/bouquet-of-lavender-with-retractable-pool-enclosure-system-to-protect-pool-on-background-image274741240.html
bouquet of lavender with retractable pool enclosure system to protect pool on background Stock Photohttps://www.alamy.com/image-license-details/?v=1https://www.alamy.com/bouquet-of-lavender-with-retractable-pool-enclosure-system-to-protect-pool-on-background-image274741240.htmlRFWXYF74–bouquet of lavender with retractable pool enclosure system to protect pool on background
 Wooden lounger and circular table with cream cloth in sittingroom extension with yellow blinds Stock Photohttps://www.alamy.com/image-license-details/?v=1https://www.alamy.com/stock-photo-wooden-lounger-and-circular-table-with-cream-cloth-in-sittingroom-11666693.html
Wooden lounger and circular table with cream cloth in sittingroom extension with yellow blinds Stock Photohttps://www.alamy.com/image-license-details/?v=1https://www.alamy.com/stock-photo-wooden-lounger-and-circular-table-with-cream-cloth-in-sittingroom-11666693.htmlRFA6XMYJ–Wooden lounger and circular table with cream cloth in sittingroom extension with yellow blinds
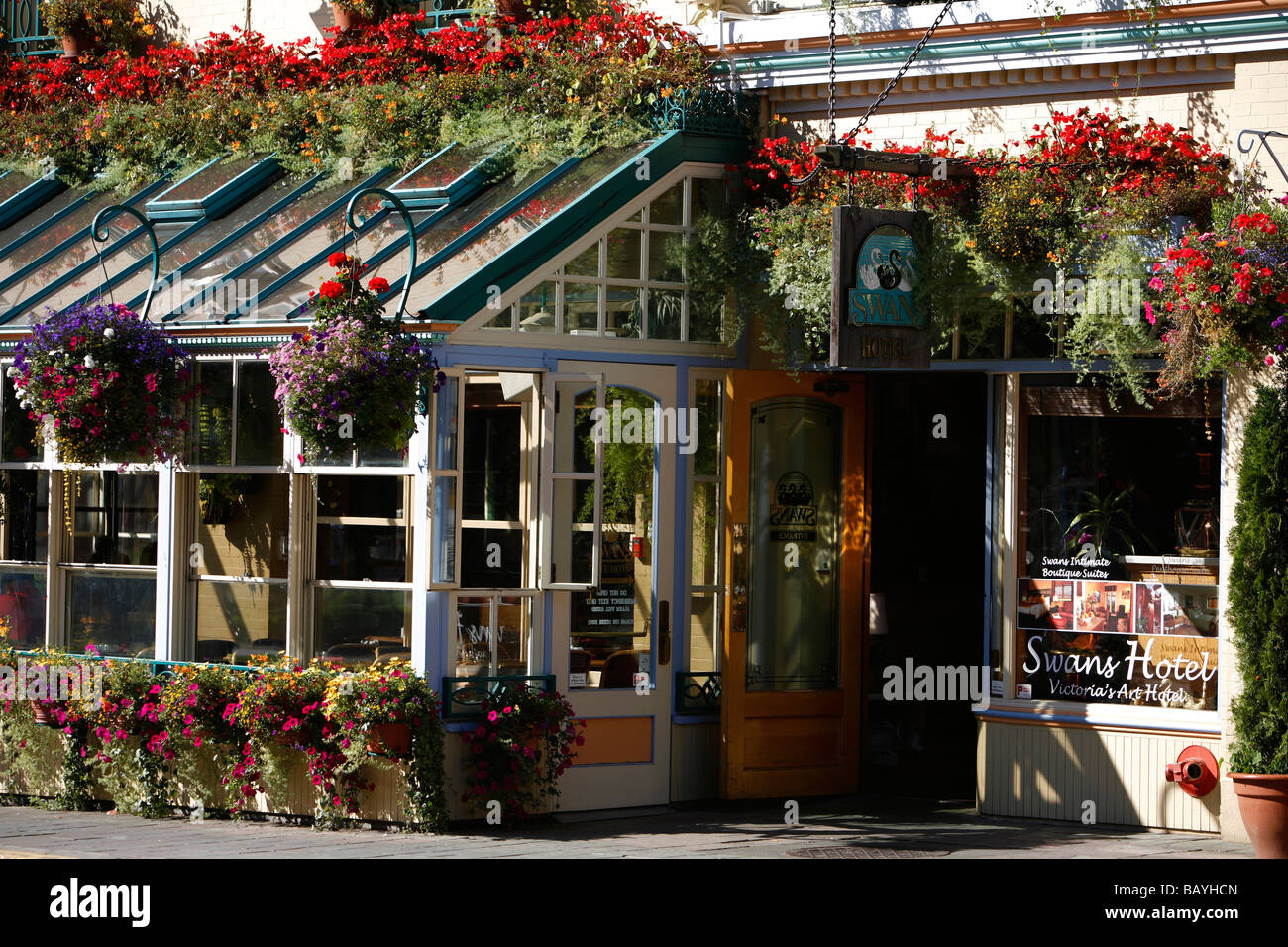 Swans boutique art hotel, pub, restaurant, bistro, and liquor store in downtown Victoria, BC, Canada. Stock Photohttps://www.alamy.com/image-license-details/?v=1https://www.alamy.com/stock-photo-swans-boutique-art-hotel-pub-restaurant-bistro-and-liquor-store-in-23963317.html
Swans boutique art hotel, pub, restaurant, bistro, and liquor store in downtown Victoria, BC, Canada. Stock Photohttps://www.alamy.com/image-license-details/?v=1https://www.alamy.com/stock-photo-swans-boutique-art-hotel-pub-restaurant-bistro-and-liquor-store-in-23963317.htmlRMBAYHCN–Swans boutique art hotel, pub, restaurant, bistro, and liquor store in downtown Victoria, BC, Canada.
 Bed on outdoor patio at resort Stock Photohttps://www.alamy.com/image-license-details/?v=1https://www.alamy.com/stock-photo-bed-on-outdoor-patio-at-resort-26259478.html
Bed on outdoor patio at resort Stock Photohttps://www.alamy.com/image-license-details/?v=1https://www.alamy.com/stock-photo-bed-on-outdoor-patio-at-resort-26259478.htmlRFBEM66E–Bed on outdoor patio at resort
 Home interior, living room Stock Photohttps://www.alamy.com/image-license-details/?v=1https://www.alamy.com/stock-photo-home-interior-living-room-107193125.html
Home interior, living room Stock Photohttps://www.alamy.com/image-license-details/?v=1https://www.alamy.com/stock-photo-home-interior-living-room-107193125.htmlRFG6B1WW–Home interior, living room
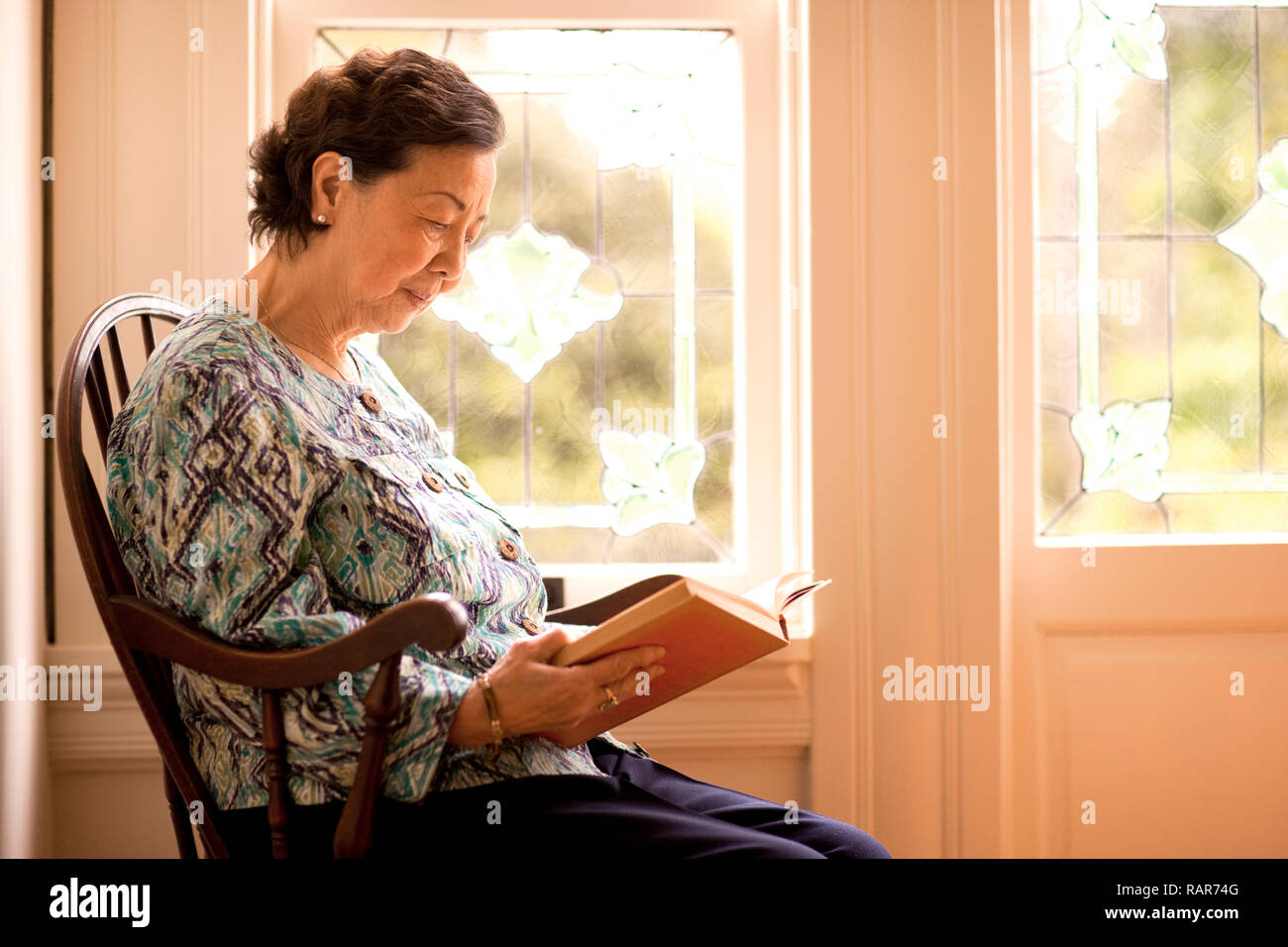 Portrait of senior woman reading a book. Stock Photohttps://www.alamy.com/image-license-details/?v=1https://www.alamy.com/portrait-of-senior-woman-reading-a-book-image230391856.html
Portrait of senior woman reading a book. Stock Photohttps://www.alamy.com/image-license-details/?v=1https://www.alamy.com/portrait-of-senior-woman-reading-a-book-image230391856.htmlRFRAR74G–Portrait of senior woman reading a book.
 Sun porch, near Basin Head, Prince Edward Island Stock Photohttps://www.alamy.com/image-license-details/?v=1https://www.alamy.com/stock-photo-sun-porch-near-basin-head-prince-edward-island-21934605.html
Sun porch, near Basin Head, Prince Edward Island Stock Photohttps://www.alamy.com/image-license-details/?v=1https://www.alamy.com/stock-photo-sun-porch-near-basin-head-prince-edward-island-21934605.htmlRFB7K5PN–Sun porch, near Basin Head, Prince Edward Island
 Dog sits beside its bed looking up to the camera. Stock Photohttps://www.alamy.com/image-license-details/?v=1https://www.alamy.com/dog-sits-beside-its-bed-looking-up-to-the-camera-image223643142.html
Dog sits beside its bed looking up to the camera. Stock Photohttps://www.alamy.com/image-license-details/?v=1https://www.alamy.com/dog-sits-beside-its-bed-looking-up-to-the-camera-image223643142.htmlRFPYRR32–Dog sits beside its bed looking up to the camera.
 Looking through sliding doors into breezeway with table set and view to outside Stock Photohttps://www.alamy.com/image-license-details/?v=1https://www.alamy.com/looking-through-sliding-doors-into-breezeway-with-table-set-and-view-to-outside-image619053034.html
Looking through sliding doors into breezeway with table set and view to outside Stock Photohttps://www.alamy.com/image-license-details/?v=1https://www.alamy.com/looking-through-sliding-doors-into-breezeway-with-table-set-and-view-to-outside-image619053034.htmlRF2XY48CX–Looking through sliding doors into breezeway with table set and view to outside
 Wicker chair with a book on it in a sunny room. Stock Photohttps://www.alamy.com/image-license-details/?v=1https://www.alamy.com/wicker-chair-with-a-book-on-it-in-a-sunny-room-image232706668.html
Wicker chair with a book on it in a sunny room. Stock Photohttps://www.alamy.com/image-license-details/?v=1https://www.alamy.com/wicker-chair-with-a-book-on-it-in-a-sunny-room-image232706668.htmlRFREGKMC–Wicker chair with a book on it in a sunny room.
 An elderly man cooks hamburgers on a grill.; Elkhorn, Nebraska, United States of America Stock Photohttps://www.alamy.com/image-license-details/?v=1https://www.alamy.com/an-elderly-man-cooks-hamburgers-on-a-grill-elkhorn-nebraska-united-states-of-america-image611424498.html
An elderly man cooks hamburgers on a grill.; Elkhorn, Nebraska, United States of America Stock Photohttps://www.alamy.com/image-license-details/?v=1https://www.alamy.com/an-elderly-man-cooks-hamburgers-on-a-grill-elkhorn-nebraska-united-states-of-america-image611424498.htmlRF2XEMP56–An elderly man cooks hamburgers on a grill.; Elkhorn, Nebraska, United States of America
 Portrait of senior man reading a book. Stock Photohttps://www.alamy.com/image-license-details/?v=1https://www.alamy.com/portrait-of-senior-man-reading-a-book-image225509375.html
Portrait of senior man reading a book. Stock Photohttps://www.alamy.com/image-license-details/?v=1https://www.alamy.com/portrait-of-senior-man-reading-a-book-image225509375.htmlRFR2TRE7–Portrait of senior man reading a book.
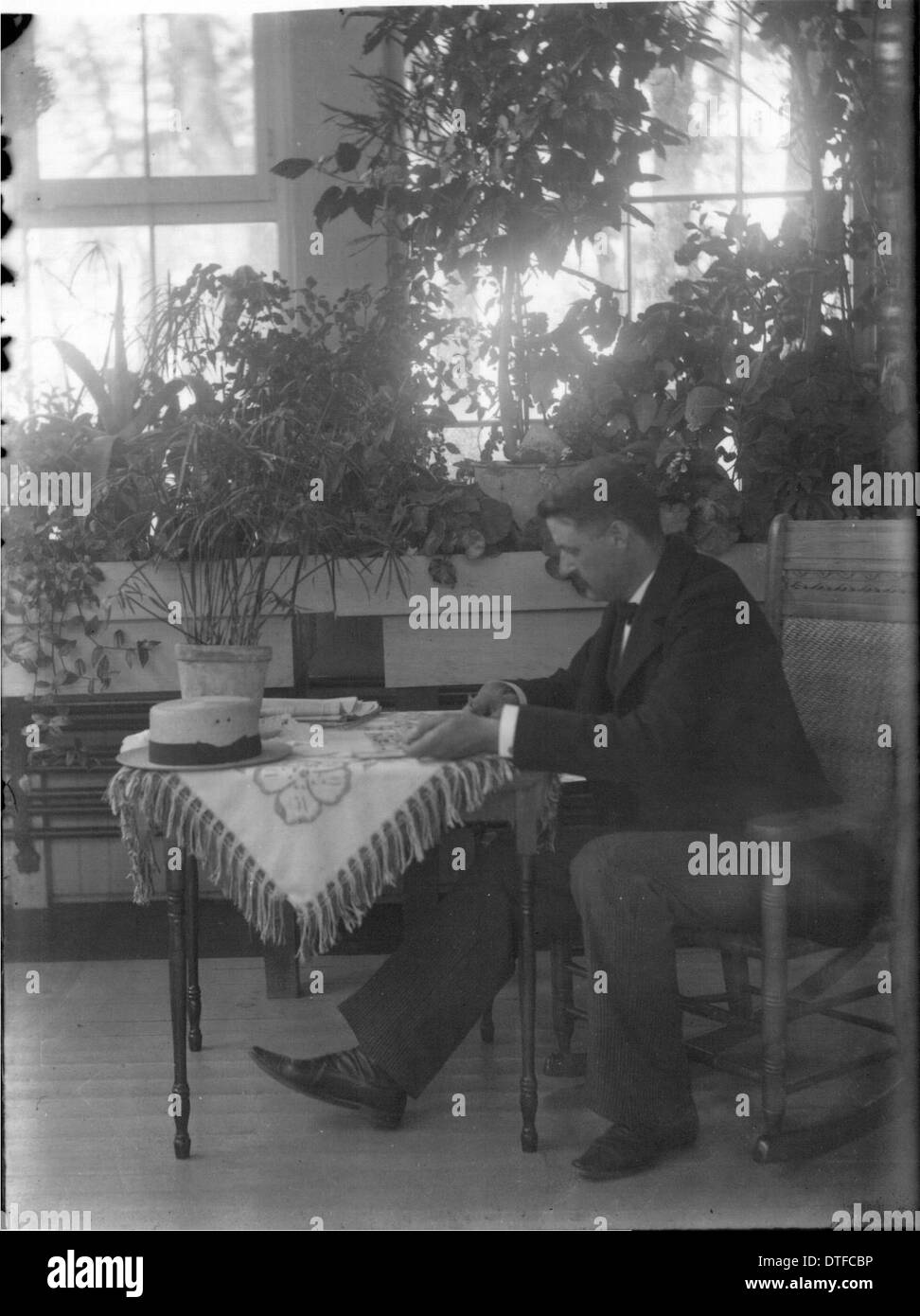 Man at table in sunroom at Oxford Retreat n.d. Stock Photohttps://www.alamy.com/image-license-details/?v=1https://www.alamy.com/man-at-table-in-sunroom-at-oxford-retreat-nd-image66721866.html
Man at table in sunroom at Oxford Retreat n.d. Stock Photohttps://www.alamy.com/image-license-details/?v=1https://www.alamy.com/man-at-table-in-sunroom-at-oxford-retreat-nd-image66721866.htmlRMDTFCBP–Man at table in sunroom at Oxford Retreat n.d.
 Sun room in an American middle class house Stock Photohttps://www.alamy.com/image-license-details/?v=1https://www.alamy.com/stock-photo-sun-room-in-an-american-middle-class-house-85966657.html
Sun room in an American middle class house Stock Photohttps://www.alamy.com/image-license-details/?v=1https://www.alamy.com/stock-photo-sun-room-in-an-american-middle-class-house-85966657.htmlRMEYT39N–Sun room in an American middle class house
 Mid-adult woman sitting in a wicker chair reading a book in a sunny room. Stock Photohttps://www.alamy.com/image-license-details/?v=1https://www.alamy.com/mid-adult-woman-sitting-in-a-wicker-chair-reading-a-book-in-a-sunny-room-image223640864.html
Mid-adult woman sitting in a wicker chair reading a book in a sunny room. Stock Photohttps://www.alamy.com/image-license-details/?v=1https://www.alamy.com/mid-adult-woman-sitting-in-a-wicker-chair-reading-a-book-in-a-sunny-room-image223640864.htmlRFPYRM5M–Mid-adult woman sitting in a wicker chair reading a book in a sunny room.
 The plan book of American dwellings : being a compilation of original home designs, showing actual photographic exteriors and floor plans of moderately priced bungalows, cottages, residences . residence look like anindividual home. The living room opens nicely with sun room with a French door onto the same. These sunrooms are combined and make liberal porches, both day and night. They are sashed and screenedin and a wall bed is installed in each one, thus giving the capacity in each one of the apartmentsof two good chambers. The dining room is in the rear of the living room and has a beautiful Stock Photohttps://www.alamy.com/image-license-details/?v=1https://www.alamy.com/the-plan-book-of-american-dwellings-being-a-compilation-of-original-home-designs-showing-actual-photographic-exteriors-and-floor-plans-of-moderately-priced-bungalows-cottages-residences-residence-look-like-anindividual-home-the-living-room-opens-nicely-with-sun-room-with-a-french-door-onto-the-same-these-sunrooms-are-combined-and-make-liberal-porches-both-day-and-night-they-are-sashed-and-screenedin-and-a-wall-bed-is-installed-in-each-one-thus-giving-the-capacity-in-each-one-of-the-apartmentsof-two-good-chambers-the-dining-room-is-in-the-rear-of-the-living-room-and-has-a-beautiful-image340145724.html
The plan book of American dwellings : being a compilation of original home designs, showing actual photographic exteriors and floor plans of moderately priced bungalows, cottages, residences . residence look like anindividual home. The living room opens nicely with sun room with a French door onto the same. These sunrooms are combined and make liberal porches, both day and night. They are sashed and screenedin and a wall bed is installed in each one, thus giving the capacity in each one of the apartmentsof two good chambers. The dining room is in the rear of the living room and has a beautiful Stock Photohttps://www.alamy.com/image-license-details/?v=1https://www.alamy.com/the-plan-book-of-american-dwellings-being-a-compilation-of-original-home-designs-showing-actual-photographic-exteriors-and-floor-plans-of-moderately-priced-bungalows-cottages-residences-residence-look-like-anindividual-home-the-living-room-opens-nicely-with-sun-room-with-a-french-door-onto-the-same-these-sunrooms-are-combined-and-make-liberal-porches-both-day-and-night-they-are-sashed-and-screenedin-and-a-wall-bed-is-installed-in-each-one-thus-giving-the-capacity-in-each-one-of-the-apartmentsof-two-good-chambers-the-dining-room-is-in-the-rear-of-the-living-room-and-has-a-beautiful-image340145724.htmlRM2ANAY9G–The plan book of American dwellings : being a compilation of original home designs, showing actual photographic exteriors and floor plans of moderately priced bungalows, cottages, residences . residence look like anindividual home. The living room opens nicely with sun room with a French door onto the same. These sunrooms are combined and make liberal porches, both day and night. They are sashed and screenedin and a wall bed is installed in each one, thus giving the capacity in each one of the apartmentsof two good chambers. The dining room is in the rear of the living room and has a beautiful
 Senior man kissing his wife. Stock Photohttps://www.alamy.com/image-license-details/?v=1https://www.alamy.com/senior-man-kissing-his-wife-image239541791.html
Senior man kissing his wife. Stock Photohttps://www.alamy.com/image-license-details/?v=1https://www.alamy.com/senior-man-kissing-his-wife-image239541791.htmlRFRWM1YY–Senior man kissing his wife.
RF2PF36T3–Garden centres line vector icons and signs. Centres, Plants, Seeds, Landscaping, Trees, Bushes, Flowers, Pots outline vector illustration set
 House Extension, Rawdon, Leeds, 2004. Architect: Bauman Lyons Stock Photohttps://www.alamy.com/image-license-details/?v=1https://www.alamy.com/house-extension-rawdon-leeds-2004-architect-bauman-lyons-image7330625.html
House Extension, Rawdon, Leeds, 2004. Architect: Bauman Lyons Stock Photohttps://www.alamy.com/image-license-details/?v=1https://www.alamy.com/house-extension-rawdon-leeds-2004-architect-bauman-lyons-image7330625.htmlRMABA7G2–House Extension, Rawdon, Leeds, 2004. Architect: Bauman Lyons
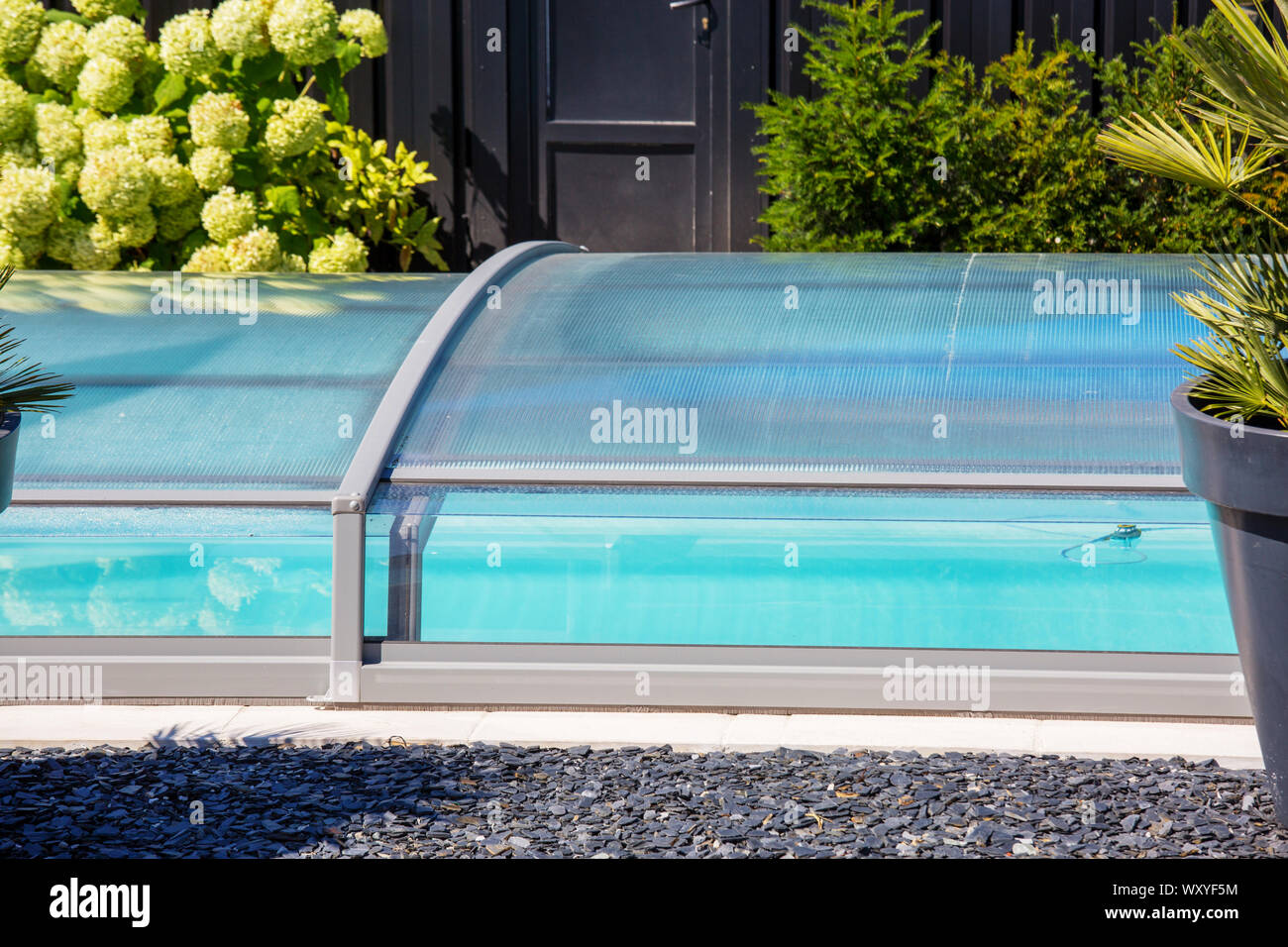 Closee up on automatic retractable pool enclosure system to protect pool Stock Photohttps://www.alamy.com/image-license-details/?v=1https://www.alamy.com/closee-up-on-automatic-retractable-pool-enclosure-system-to-protect-pool-image274741200.html
Closee up on automatic retractable pool enclosure system to protect pool Stock Photohttps://www.alamy.com/image-license-details/?v=1https://www.alamy.com/closee-up-on-automatic-retractable-pool-enclosure-system-to-protect-pool-image274741200.htmlRFWXYF5M–Closee up on automatic retractable pool enclosure system to protect pool
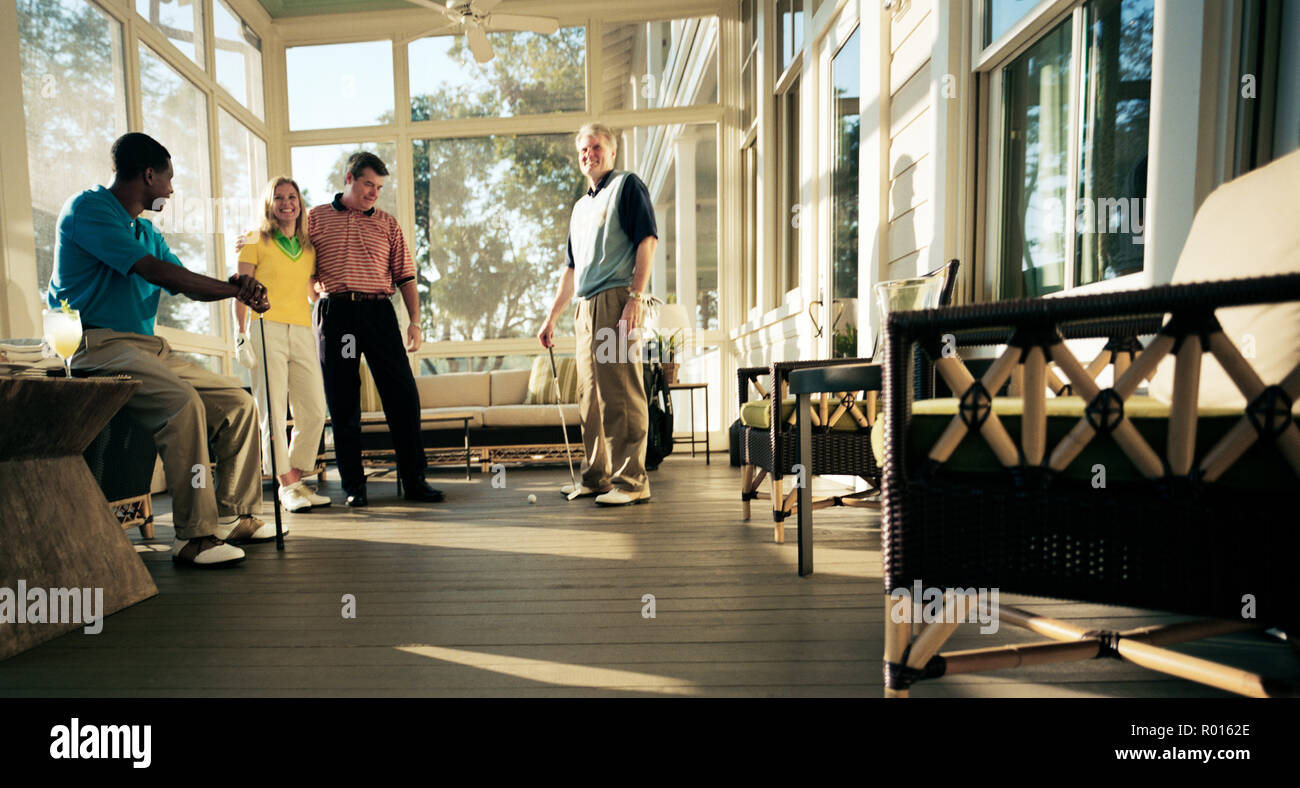 Friends practising golf in a conservatory Stock Photohttps://www.alamy.com/image-license-details/?v=1https://www.alamy.com/friends-practising-golf-in-a-conservatory-image223761510.html
Friends practising golf in a conservatory Stock Photohttps://www.alamy.com/image-license-details/?v=1https://www.alamy.com/friends-practising-golf-in-a-conservatory-image223761510.htmlRFR0162E–Friends practising golf in a conservatory
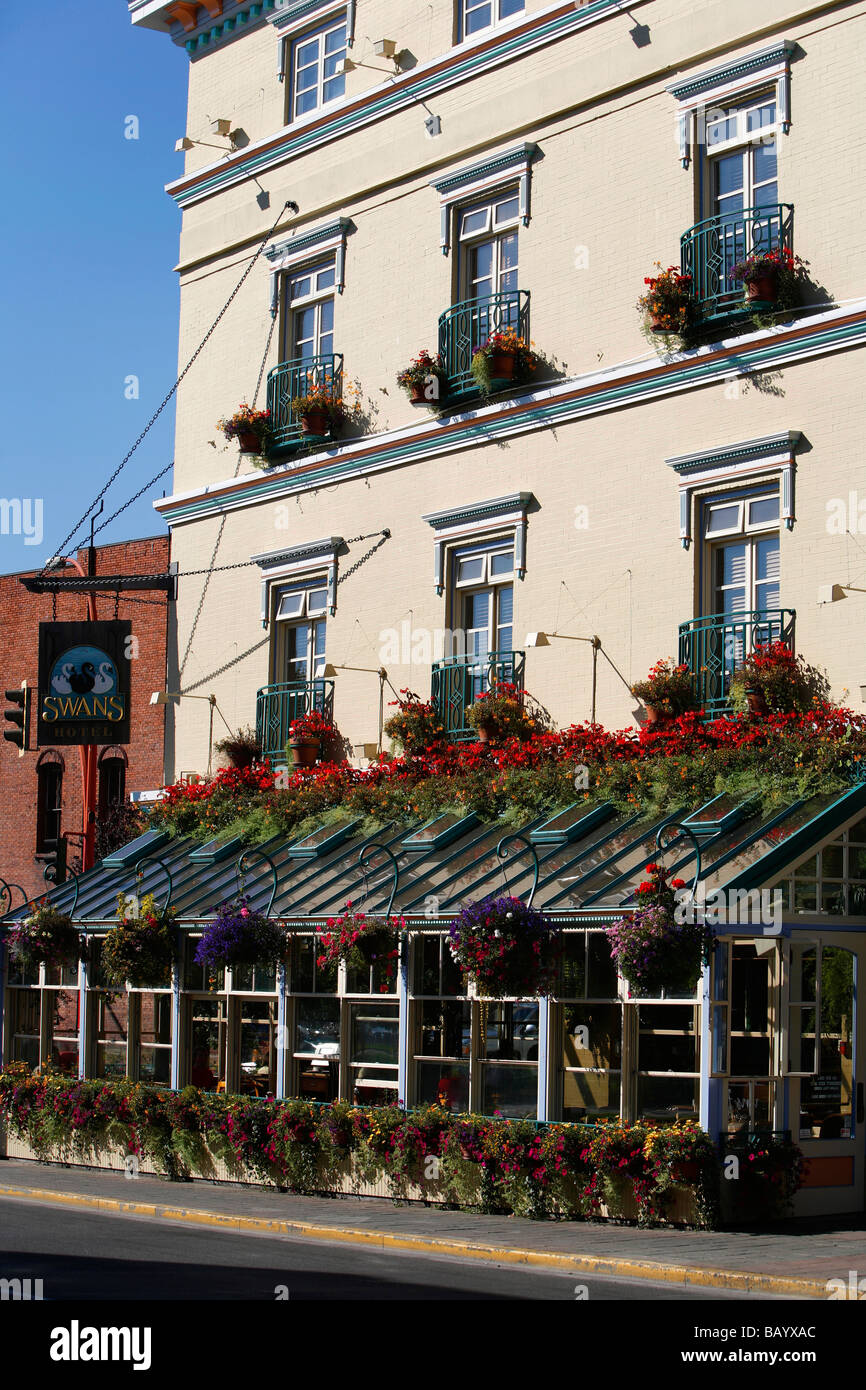 Swans boutique art hotel, pub, restaurant, bistro, and liquor store in downtown Victoria, BC, Canada. Stock Photohttps://www.alamy.com/image-license-details/?v=1https://www.alamy.com/stock-photo-swans-boutique-art-hotel-pub-restaurant-bistro-and-liquor-store-in-23970308.html
Swans boutique art hotel, pub, restaurant, bistro, and liquor store in downtown Victoria, BC, Canada. Stock Photohttps://www.alamy.com/image-license-details/?v=1https://www.alamy.com/stock-photo-swans-boutique-art-hotel-pub-restaurant-bistro-and-liquor-store-in-23970308.htmlRMBAYXAC–Swans boutique art hotel, pub, restaurant, bistro, and liquor store in downtown Victoria, BC, Canada.
 Home interior, sunroom Stock Photohttps://www.alamy.com/image-license-details/?v=1https://www.alamy.com/stock-photo-home-interior-sunroom-107193151.html
Home interior, sunroom Stock Photohttps://www.alamy.com/image-license-details/?v=1https://www.alamy.com/stock-photo-home-interior-sunroom-107193151.htmlRFG6B1XR–Home interior, sunroom
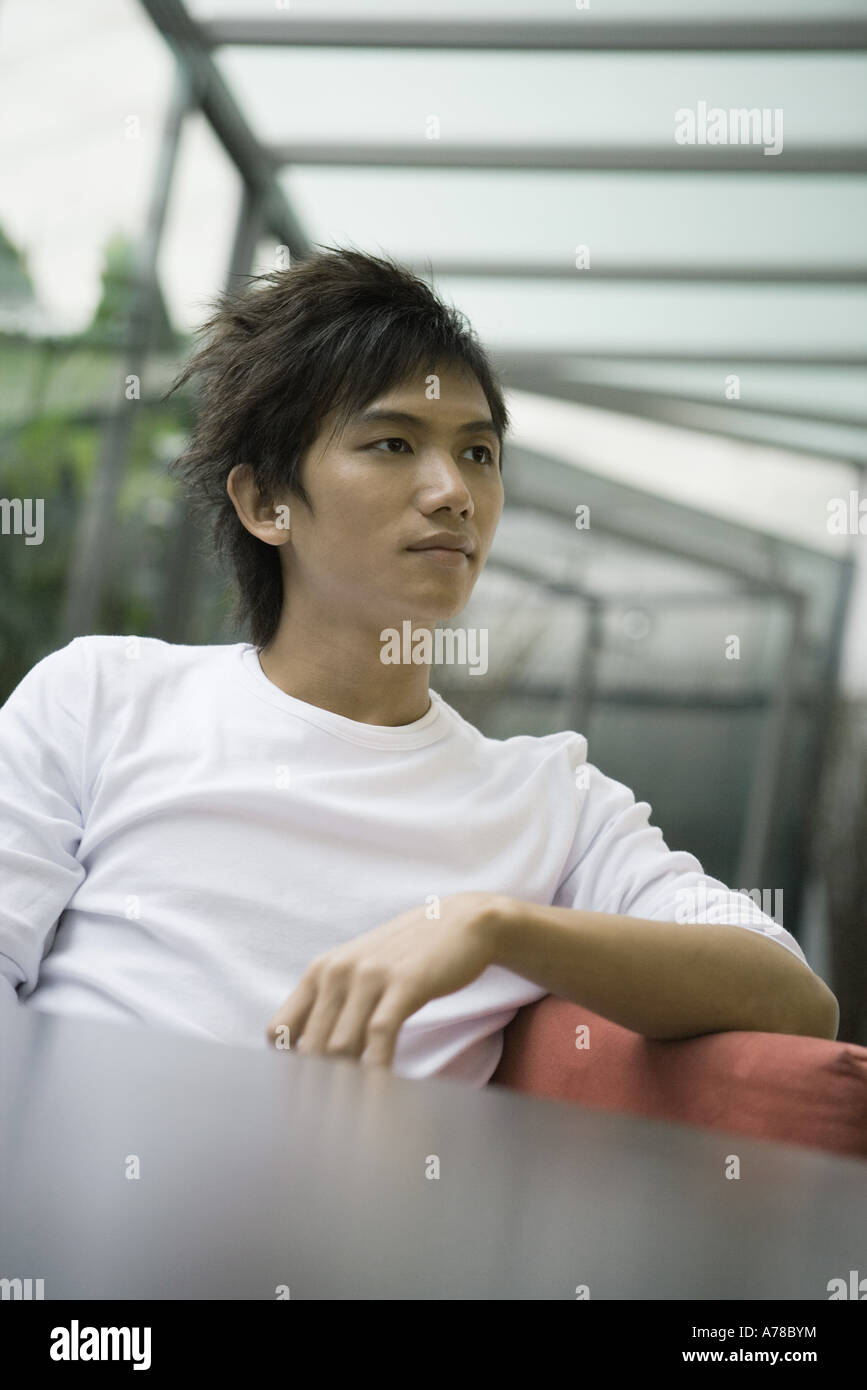 Young man sitting, looking out of frame Stock Photohttps://www.alamy.com/image-license-details/?v=1https://www.alamy.com/stock-photo-young-man-sitting-looking-out-of-frame-11757751.html
Young man sitting, looking out of frame Stock Photohttps://www.alamy.com/image-license-details/?v=1https://www.alamy.com/stock-photo-young-man-sitting-looking-out-of-frame-11757751.htmlRFA78BYM–Young man sitting, looking out of frame
 Young woman sitting at table using cell phone Stock Photohttps://www.alamy.com/image-license-details/?v=1https://www.alamy.com/stock-photo-young-woman-sitting-at-table-using-cell-phone-11755740.html
Young woman sitting at table using cell phone Stock Photohttps://www.alamy.com/image-license-details/?v=1https://www.alamy.com/stock-photo-young-woman-sitting-at-table-using-cell-phone-11755740.htmlRFA785YW–Young woman sitting at table using cell phone
 Elderly man cooks hamburgers on a grill.; Elkhorn, Nebraska, United States of America Stock Photohttps://www.alamy.com/image-license-details/?v=1https://www.alamy.com/elderly-man-cooks-hamburgers-on-a-grill-elkhorn-nebraska-united-states-of-america-image611424493.html
Elderly man cooks hamburgers on a grill.; Elkhorn, Nebraska, United States of America Stock Photohttps://www.alamy.com/image-license-details/?v=1https://www.alamy.com/elderly-man-cooks-hamburgers-on-a-grill-elkhorn-nebraska-united-states-of-america-image611424493.htmlRF2XEMP51–Elderly man cooks hamburgers on a grill.; Elkhorn, Nebraska, United States of America
 Senior couple standing by sunroom Stock Photohttps://www.alamy.com/image-license-details/?v=1https://www.alamy.com/stock-photo-senior-couple-standing-by-sunroom-11376954.html
Senior couple standing by sunroom Stock Photohttps://www.alamy.com/image-license-details/?v=1https://www.alamy.com/stock-photo-senior-couple-standing-by-sunroom-11376954.htmlRFA5RXJK–Senior couple standing by sunroom
 Father of Dr. Parke G. Smith and Mrs. Sarah Louise Gillispie Smith in sunroom n.d. Stock Photohttps://www.alamy.com/image-license-details/?v=1https://www.alamy.com/father-of-dr-parke-g-smith-and-mrs-sarah-louise-gillispie-smith-in-image66721835.html
Father of Dr. Parke G. Smith and Mrs. Sarah Louise Gillispie Smith in sunroom n.d. Stock Photohttps://www.alamy.com/image-license-details/?v=1https://www.alamy.com/father-of-dr-parke-g-smith-and-mrs-sarah-louise-gillispie-smith-in-image66721835.htmlRMDTFCAK–Father of Dr. Parke G. Smith and Mrs. Sarah Louise Gillispie Smith in sunroom n.d.
 . San Francisco and Bay counties telephone directory . an out- Connects the tele- Operates buzzers tomaking phone with inside line signal other stationscall on to make or receive an on the premises. intercommunicating call. 3-KeY boxes to increase THEUSEFULNESS OF YOURTELEPHONE With this little boxyou can make onetelephone do thework of rwo or more.This is one of sev-eral devices that haveintercommunicat-ing,holding, pick-upand priacy features.Ideal for homes oroffices having two ormore telephones. Ideal for guest rooms, club rooms, dens, sunrooms and other occasionally used places. Manymoder Stock Photohttps://www.alamy.com/image-license-details/?v=1https://www.alamy.com/san-francisco-and-bay-counties-telephone-directory-an-out-connects-the-tele-operates-buzzers-tomaking-phone-with-inside-line-signal-other-stationscall-on-to-make-or-receive-an-on-the-premises-intercommunicating-call-3-key-boxes-to-increase-theusefulness-of-yourtelephone-with-this-little-boxyou-can-make-onetelephone-do-thework-of-rwo-or-morethis-is-one-of-sev-eral-devices-that-haveintercommunicat-ingholding-pick-upand-priacy-featuresideal-for-homes-oroffices-having-two-ormore-telephones-ideal-for-guest-rooms-club-rooms-dens-sunrooms-and-other-occasionally-used-places-manymoder-image376104796.html
. San Francisco and Bay counties telephone directory . an out- Connects the tele- Operates buzzers tomaking phone with inside line signal other stationscall on to make or receive an on the premises. intercommunicating call. 3-KeY boxes to increase THEUSEFULNESS OF YOURTELEPHONE With this little boxyou can make onetelephone do thework of rwo or more.This is one of sev-eral devices that haveintercommunicat-ing,holding, pick-upand priacy features.Ideal for homes oroffices having two ormore telephones. Ideal for guest rooms, club rooms, dens, sunrooms and other occasionally used places. Manymoder Stock Photohttps://www.alamy.com/image-license-details/?v=1https://www.alamy.com/san-francisco-and-bay-counties-telephone-directory-an-out-connects-the-tele-operates-buzzers-tomaking-phone-with-inside-line-signal-other-stationscall-on-to-make-or-receive-an-on-the-premises-intercommunicating-call-3-key-boxes-to-increase-theusefulness-of-yourtelephone-with-this-little-boxyou-can-make-onetelephone-do-thework-of-rwo-or-morethis-is-one-of-sev-eral-devices-that-haveintercommunicat-ingholding-pick-upand-priacy-featuresideal-for-homes-oroffices-having-two-ormore-telephones-ideal-for-guest-rooms-club-rooms-dens-sunrooms-and-other-occasionally-used-places-manymoder-image376104796.htmlRM2CRW1E4–. San Francisco and Bay counties telephone directory . an out- Connects the tele- Operates buzzers tomaking phone with inside line signal other stationscall on to make or receive an on the premises. intercommunicating call. 3-KeY boxes to increase THEUSEFULNESS OF YOURTELEPHONE With this little boxyou can make onetelephone do thework of rwo or more.This is one of sev-eral devices that haveintercommunicat-ing,holding, pick-upand priacy features.Ideal for homes oroffices having two ormore telephones. Ideal for guest rooms, club rooms, dens, sunrooms and other occasionally used places. Manymoder
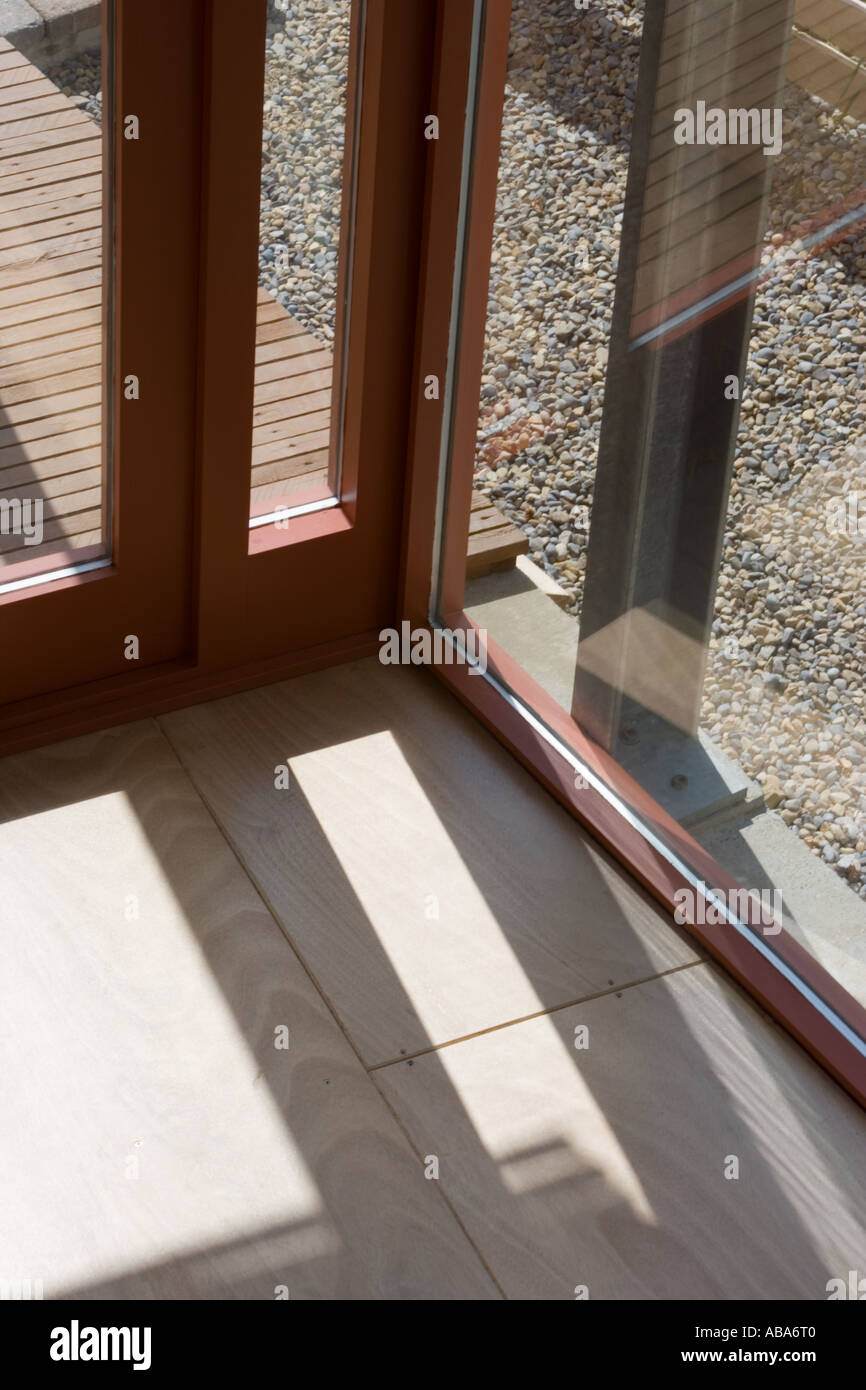 Modernist House Extension, Rawdon, Leeds, 2004. Architect: Bauman Lyons Stock Photohttps://www.alamy.com/image-license-details/?v=1https://www.alamy.com/modernist-house-extension-rawdon-leeds-2004-architect-bauman-lyons-image7330559.html
Modernist House Extension, Rawdon, Leeds, 2004. Architect: Bauman Lyons Stock Photohttps://www.alamy.com/image-license-details/?v=1https://www.alamy.com/modernist-house-extension-rawdon-leeds-2004-architect-bauman-lyons-image7330559.htmlRMABA6T0–Modernist House Extension, Rawdon, Leeds, 2004. Architect: Bauman Lyons
 Man and two women on sun porch at Oxford Retreat n.d. Stock Photohttps://www.alamy.com/image-license-details/?v=1https://www.alamy.com/man-and-two-women-on-sun-porch-at-oxford-retreat-nd-image66739622.html
Man and two women on sun porch at Oxford Retreat n.d. Stock Photohttps://www.alamy.com/image-license-details/?v=1https://www.alamy.com/man-and-two-women-on-sun-porch-at-oxford-retreat-nd-image66739622.htmlRMDTG71X–Man and two women on sun porch at Oxford Retreat n.d.
 . Bennett better-built, ready-cut homes, catalog no. 21 . Note the clever touch in the broken roof lines, increasingthe size of the bedrooms—better yet, veritable sunrooms. Be assured this remarkably beautiful home, built the Bennett-Way, is a real dividend-paying investmeiUm beauty,comfort and convenience. -+ SPECIFICATIONS Ceiling height first floor approximately 9 ft.Ceiling height second floor approximately 8 ft.Girders 6 in. x 8 in. First and second floor joists 2 in. x 8 in. Ceiling joists 2 in. x 4 in. Rafters 2 in. x 6 in. Front door—Special design of solid Chestnut, 3 ft.x 6 ft. 8 in. Stock Photohttps://www.alamy.com/image-license-details/?v=1https://www.alamy.com/bennett-better-built-ready-cut-homes-catalog-no-21-note-the-clever-touch-in-the-broken-roof-lines-increasingthe-size-of-the-bedroomsbetter-yet-veritable-sunrooms-be-assured-this-remarkably-beautiful-home-built-the-bennett-way-is-a-real-dividend-paying-investmeium-beautycomfort-and-convenience-specifications-ceiling-height-first-floor-approximately-9-ftceiling-height-second-floor-approximately-8-ftgirders-6-in-x-8-in-first-and-second-floor-joists-2-in-x-8-in-ceiling-joists-2-in-x-4-in-rafters-2-in-x-6-in-front-doorspecial-design-of-solid-chestnut-3-ftx-6-ft-8-in-image369695776.html
. Bennett better-built, ready-cut homes, catalog no. 21 . Note the clever touch in the broken roof lines, increasingthe size of the bedrooms—better yet, veritable sunrooms. Be assured this remarkably beautiful home, built the Bennett-Way, is a real dividend-paying investmeiUm beauty,comfort and convenience. -+ SPECIFICATIONS Ceiling height first floor approximately 9 ft.Ceiling height second floor approximately 8 ft.Girders 6 in. x 8 in. First and second floor joists 2 in. x 8 in. Ceiling joists 2 in. x 4 in. Rafters 2 in. x 6 in. Front door—Special design of solid Chestnut, 3 ft.x 6 ft. 8 in. Stock Photohttps://www.alamy.com/image-license-details/?v=1https://www.alamy.com/bennett-better-built-ready-cut-homes-catalog-no-21-note-the-clever-touch-in-the-broken-roof-lines-increasingthe-size-of-the-bedroomsbetter-yet-veritable-sunrooms-be-assured-this-remarkably-beautiful-home-built-the-bennett-way-is-a-real-dividend-paying-investmeium-beautycomfort-and-convenience-specifications-ceiling-height-first-floor-approximately-9-ftceiling-height-second-floor-approximately-8-ftgirders-6-in-x-8-in-first-and-second-floor-joists-2-in-x-8-in-ceiling-joists-2-in-x-4-in-rafters-2-in-x-6-in-front-doorspecial-design-of-solid-chestnut-3-ftx-6-ft-8-in-image369695776.htmlRM2CDD2MG–. Bennett better-built, ready-cut homes, catalog no. 21 . Note the clever touch in the broken roof lines, increasingthe size of the bedrooms—better yet, veritable sunrooms. Be assured this remarkably beautiful home, built the Bennett-Way, is a real dividend-paying investmeiUm beauty,comfort and convenience. -+ SPECIFICATIONS Ceiling height first floor approximately 9 ft.Ceiling height second floor approximately 8 ft.Girders 6 in. x 8 in. First and second floor joists 2 in. x 8 in. Ceiling joists 2 in. x 4 in. Rafters 2 in. x 6 in. Front door—Special design of solid Chestnut, 3 ft.x 6 ft. 8 in.
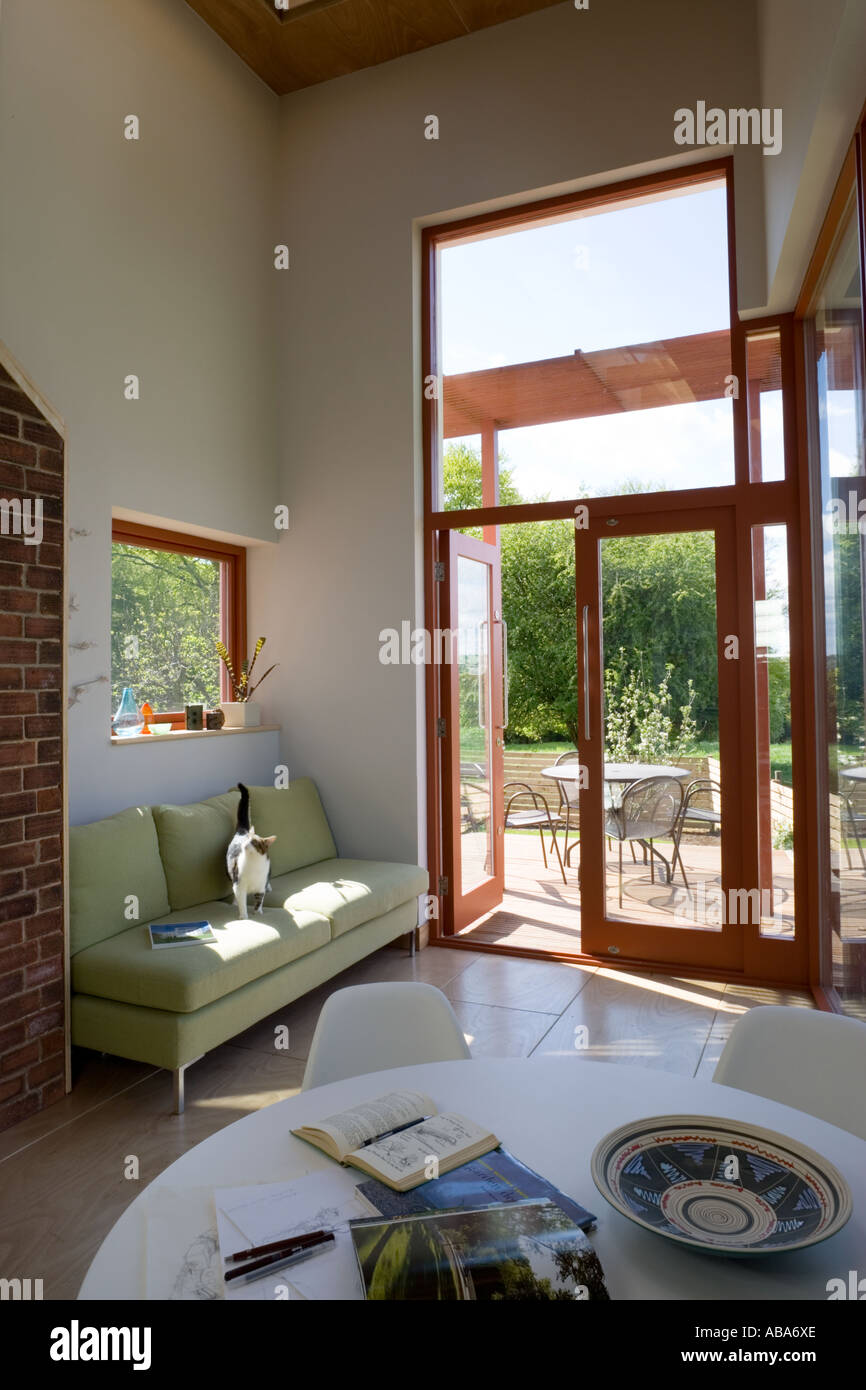 House Extension, Rawdon, Leeds, 2004. Architect: Bauman Lyons Stock Photohttps://www.alamy.com/image-license-details/?v=1https://www.alamy.com/house-extension-rawdon-leeds-2004-architect-bauman-lyons-image7330605.html
House Extension, Rawdon, Leeds, 2004. Architect: Bauman Lyons Stock Photohttps://www.alamy.com/image-license-details/?v=1https://www.alamy.com/house-extension-rawdon-leeds-2004-architect-bauman-lyons-image7330605.htmlRMABA6XE–House Extension, Rawdon, Leeds, 2004. Architect: Bauman Lyons
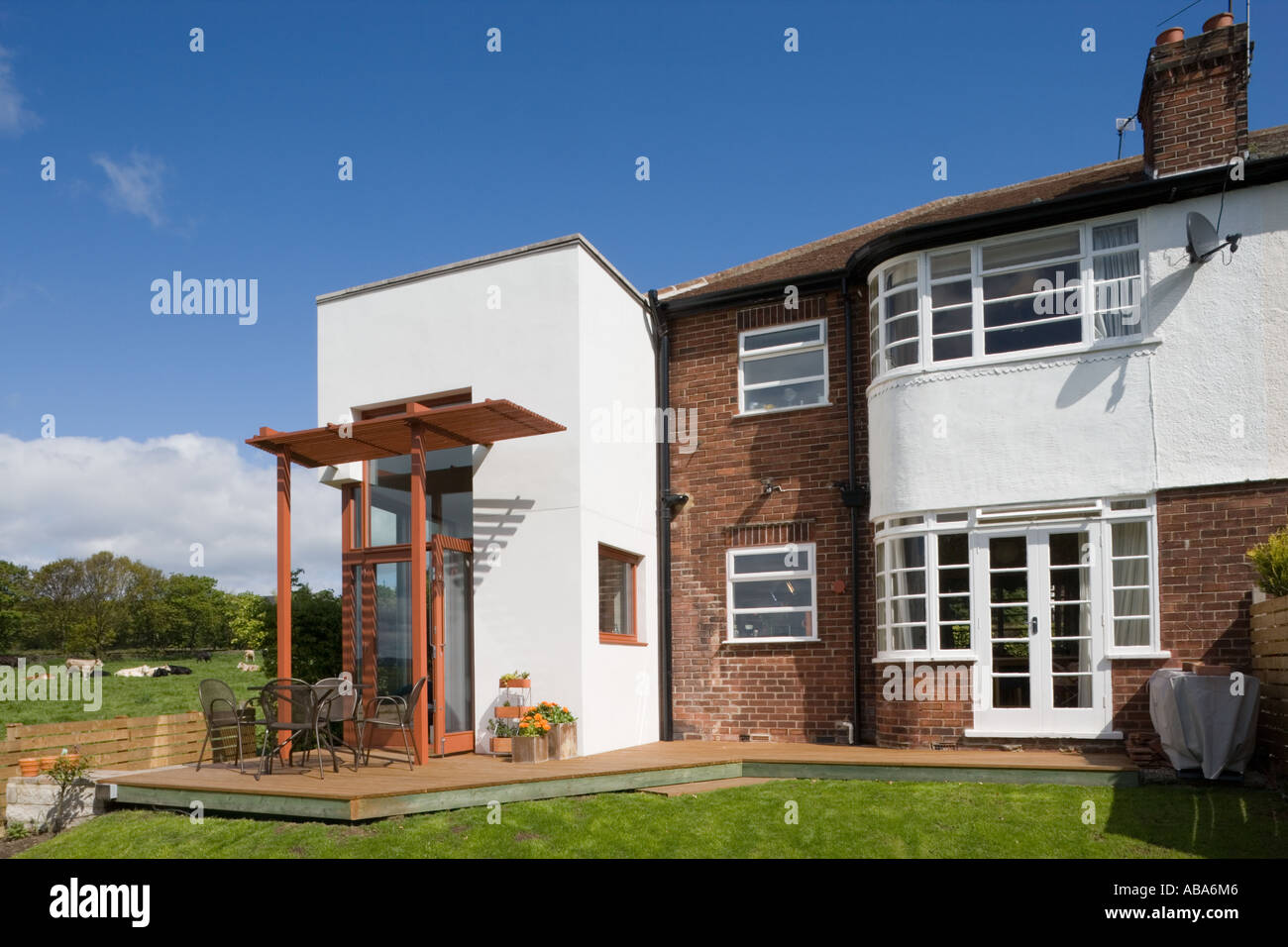 House Extension, Rawdon, Leeds, 2004. Architect: Bauman Lyons Stock Photohttps://www.alamy.com/image-license-details/?v=1https://www.alamy.com/house-extension-rawdon-leeds-2004-architect-bauman-lyons-image7330501.html
House Extension, Rawdon, Leeds, 2004. Architect: Bauman Lyons Stock Photohttps://www.alamy.com/image-license-details/?v=1https://www.alamy.com/house-extension-rawdon-leeds-2004-architect-bauman-lyons-image7330501.htmlRMABA6M6–House Extension, Rawdon, Leeds, 2004. Architect: Bauman Lyons
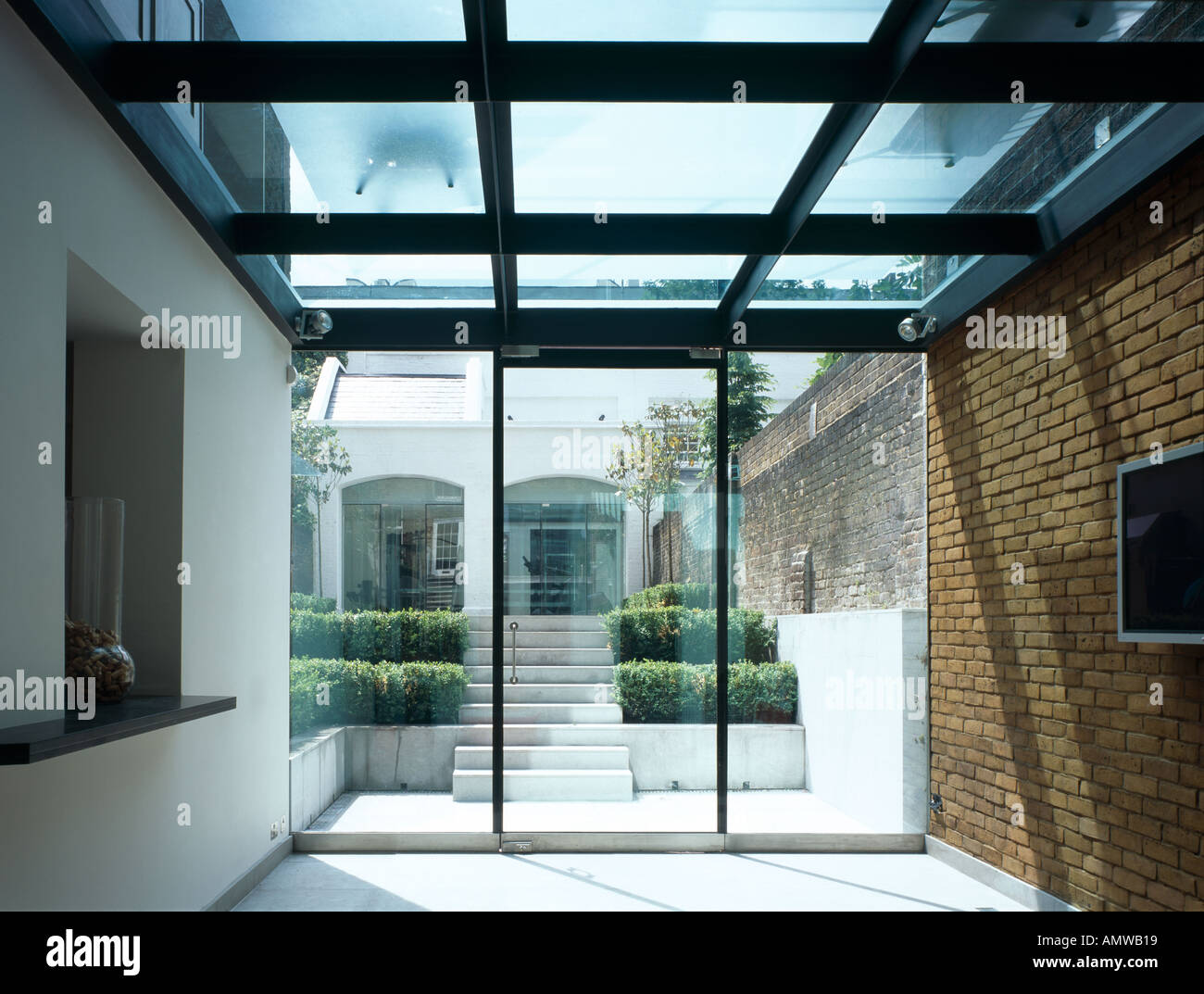 Glass House Extension near Regent's Park NW1. Lower level of extension. Architect: Belsize Architects Stock Photohttps://www.alamy.com/image-license-details/?v=1https://www.alamy.com/glass-house-extension-near-regents-park-nw1-lower-level-of-extension-image2857752.html
Glass House Extension near Regent's Park NW1. Lower level of extension. Architect: Belsize Architects Stock Photohttps://www.alamy.com/image-license-details/?v=1https://www.alamy.com/glass-house-extension-near-regents-park-nw1-lower-level-of-extension-image2857752.htmlRMAMWB19–Glass House Extension near Regent's Park NW1. Lower level of extension. Architect: Belsize Architects
 Glass House Extension near Regent's Park NW1. Detail of steel beam construction of extension. Architect: Belsize Architects Stock Photohttps://www.alamy.com/image-license-details/?v=1https://www.alamy.com/glass-house-extension-near-regents-park-nw1-detail-of-steel-beam-construction-image2857745.html
Glass House Extension near Regent's Park NW1. Detail of steel beam construction of extension. Architect: Belsize Architects Stock Photohttps://www.alamy.com/image-license-details/?v=1https://www.alamy.com/glass-house-extension-near-regents-park-nw1-detail-of-steel-beam-construction-image2857745.htmlRMAMWB12–Glass House Extension near Regent's Park NW1. Detail of steel beam construction of extension. Architect: Belsize Architects
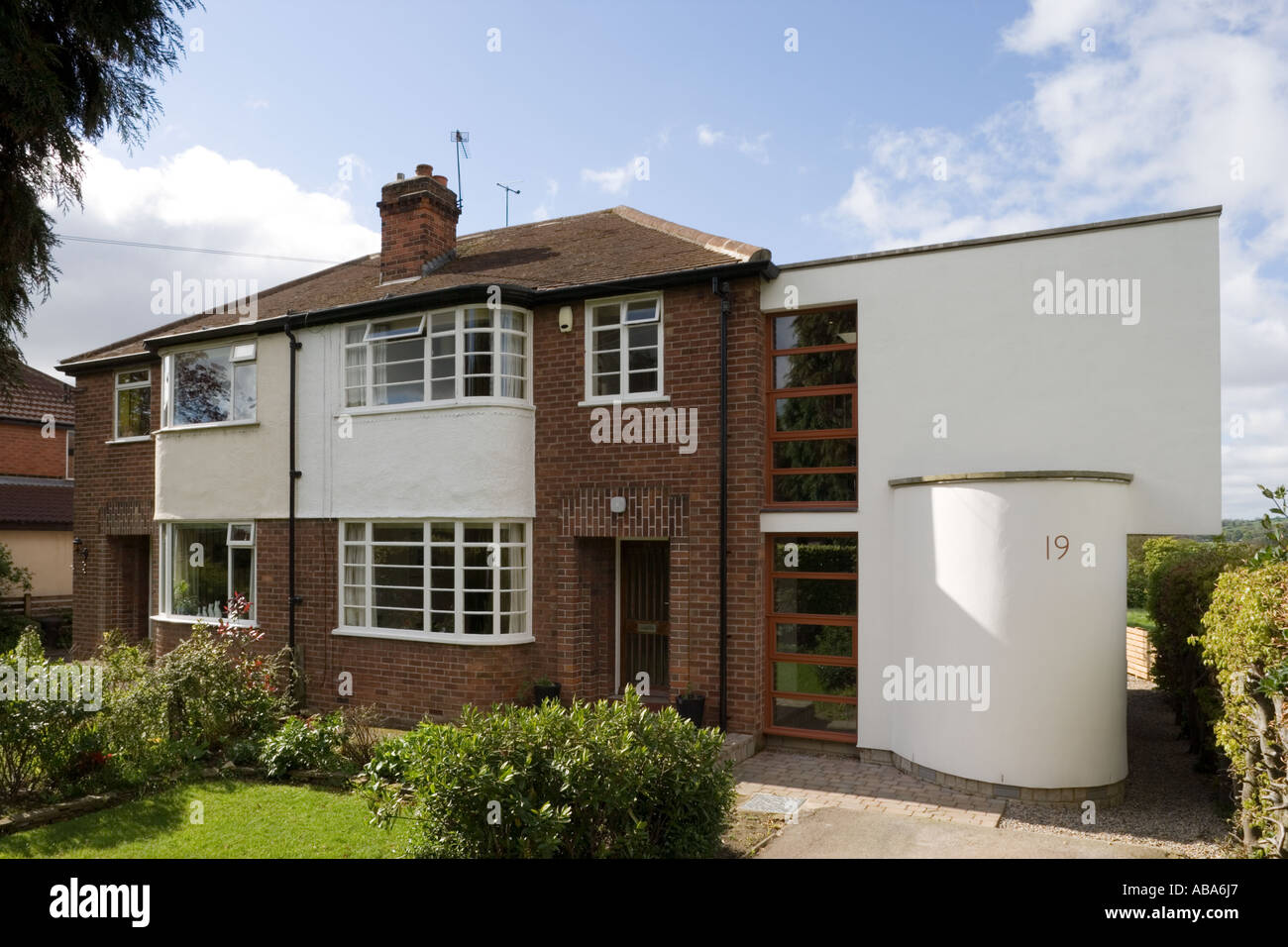 Modernist House Extension, Rawdon, Leeds, 2004. Architect: Bauman Lyons Stock Photohttps://www.alamy.com/image-license-details/?v=1https://www.alamy.com/modernist-house-extension-rawdon-leeds-2004-architect-bauman-lyons-image7330470.html
Modernist House Extension, Rawdon, Leeds, 2004. Architect: Bauman Lyons Stock Photohttps://www.alamy.com/image-license-details/?v=1https://www.alamy.com/modernist-house-extension-rawdon-leeds-2004-architect-bauman-lyons-image7330470.htmlRMABA6J7–Modernist House Extension, Rawdon, Leeds, 2004. Architect: Bauman Lyons
 Glass House Extension near Regent's Park NW1. Patio in front of lower level. Architect: Belsize Architects Stock Photohttps://www.alamy.com/image-license-details/?v=1https://www.alamy.com/glass-house-extension-near-regents-park-nw1-patio-in-front-of-lower-image2857780.html
Glass House Extension near Regent's Park NW1. Patio in front of lower level. Architect: Belsize Architects Stock Photohttps://www.alamy.com/image-license-details/?v=1https://www.alamy.com/glass-house-extension-near-regents-park-nw1-patio-in-front-of-lower-image2857780.htmlRMAMWB35–Glass House Extension near Regent's Park NW1. Patio in front of lower level. Architect: Belsize Architects
 Glass House Extension near Regent's Park NW1. Garden steps down to lower level. Architect: Belsize Architects Stock Photohttps://www.alamy.com/image-license-details/?v=1https://www.alamy.com/glass-house-extension-near-regents-park-nw1-garden-steps-down-to-lower-image2857779.html
Glass House Extension near Regent's Park NW1. Garden steps down to lower level. Architect: Belsize Architects Stock Photohttps://www.alamy.com/image-license-details/?v=1https://www.alamy.com/glass-house-extension-near-regents-park-nw1-garden-steps-down-to-lower-image2857779.htmlRMAMWB34–Glass House Extension near Regent's Park NW1. Garden steps down to lower level. Architect: Belsize Architects
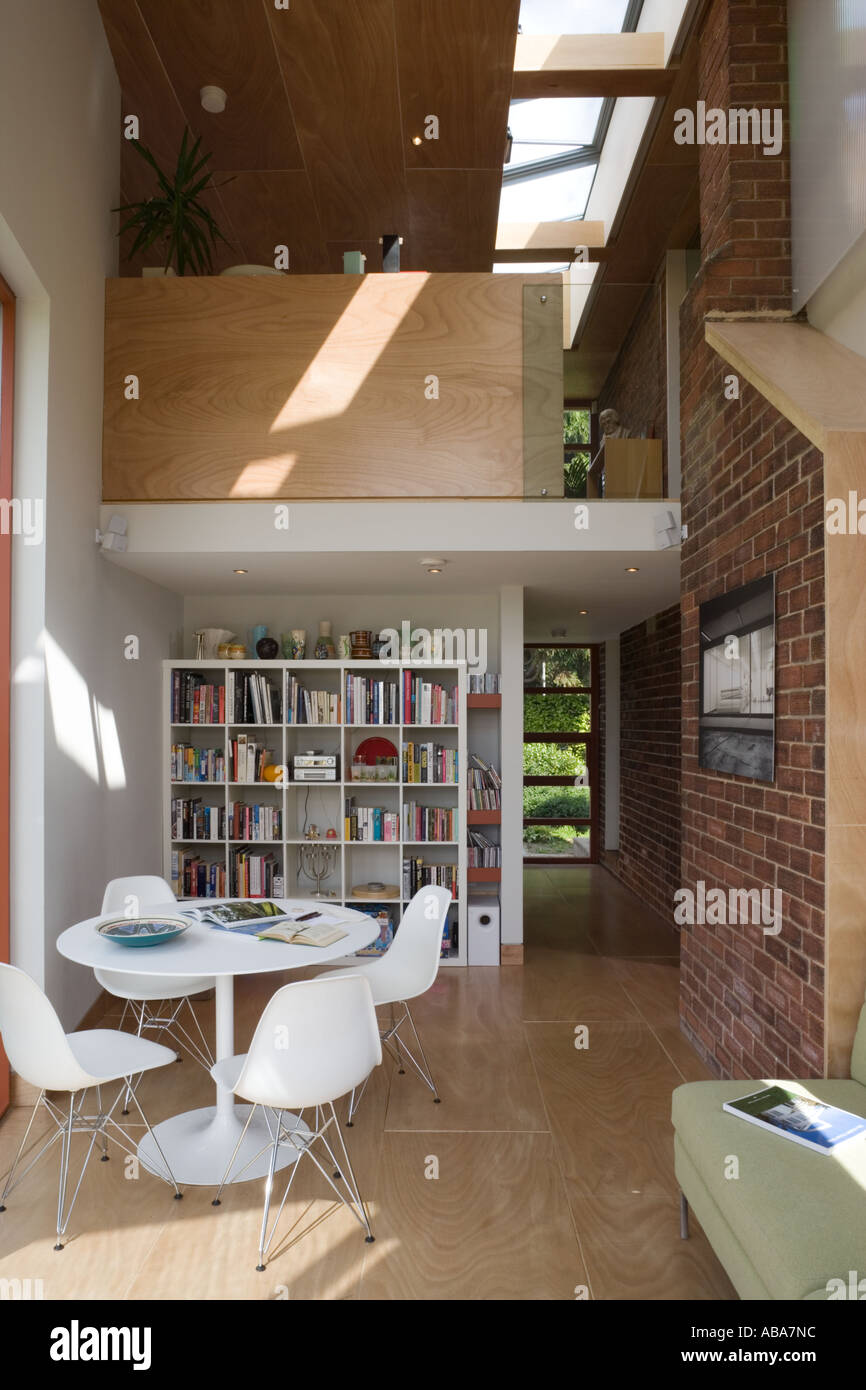 House Extension, Rawdon, Leeds, 2004. Architect: Bauman Lyons Stock Photohttps://www.alamy.com/image-license-details/?v=1https://www.alamy.com/house-extension-rawdon-leeds-2004-architect-bauman-lyons-image7330715.html
House Extension, Rawdon, Leeds, 2004. Architect: Bauman Lyons Stock Photohttps://www.alamy.com/image-license-details/?v=1https://www.alamy.com/house-extension-rawdon-leeds-2004-architect-bauman-lyons-image7330715.htmlRMABA7NC–House Extension, Rawdon, Leeds, 2004. Architect: Bauman Lyons
 Glass House Extension near Regent's Park NW1. Upper level of extension. Architect: Belsize Architects Stock Photohttps://www.alamy.com/image-license-details/?v=1https://www.alamy.com/glass-house-extension-near-regents-park-nw1-upper-level-of-extension-image2857753.html
Glass House Extension near Regent's Park NW1. Upper level of extension. Architect: Belsize Architects Stock Photohttps://www.alamy.com/image-license-details/?v=1https://www.alamy.com/glass-house-extension-near-regents-park-nw1-upper-level-of-extension-image2857753.htmlRMAMWB1A–Glass House Extension near Regent's Park NW1. Upper level of extension. Architect: Belsize Architects
 Glass House Extension near Regent's Park NW1. Day time exterior. Architect: Belsize Architects Stock Photohttps://www.alamy.com/image-license-details/?v=1https://www.alamy.com/glass-house-extension-near-regents-park-nw1-day-time-exterior-architect-image2857762.html
Glass House Extension near Regent's Park NW1. Day time exterior. Architect: Belsize Architects Stock Photohttps://www.alamy.com/image-license-details/?v=1https://www.alamy.com/glass-house-extension-near-regents-park-nw1-day-time-exterior-architect-image2857762.htmlRMAMWB23–Glass House Extension near Regent's Park NW1. Day time exterior. Architect: Belsize Architects
 Modernist House Extension, Rawdon, Leeds, 2004. Architect: Bauman Lyons Stock Photohttps://www.alamy.com/image-license-details/?v=1https://www.alamy.com/modernist-house-extension-rawdon-leeds-2004-architect-bauman-lyons-image7330539.html
Modernist House Extension, Rawdon, Leeds, 2004. Architect: Bauman Lyons Stock Photohttps://www.alamy.com/image-license-details/?v=1https://www.alamy.com/modernist-house-extension-rawdon-leeds-2004-architect-bauman-lyons-image7330539.htmlRMABA6PC–Modernist House Extension, Rawdon, Leeds, 2004. Architect: Bauman Lyons
 Modernist House Extension, Rawdon, Leeds, 2004. Architect: Bauman Lyons Stock Photohttps://www.alamy.com/image-license-details/?v=1https://www.alamy.com/modernist-house-extension-rawdon-leeds-2004-architect-bauman-lyons-image7330789.html
Modernist House Extension, Rawdon, Leeds, 2004. Architect: Bauman Lyons Stock Photohttps://www.alamy.com/image-license-details/?v=1https://www.alamy.com/modernist-house-extension-rawdon-leeds-2004-architect-bauman-lyons-image7330789.htmlRMABA7X6–Modernist House Extension, Rawdon, Leeds, 2004. Architect: Bauman Lyons
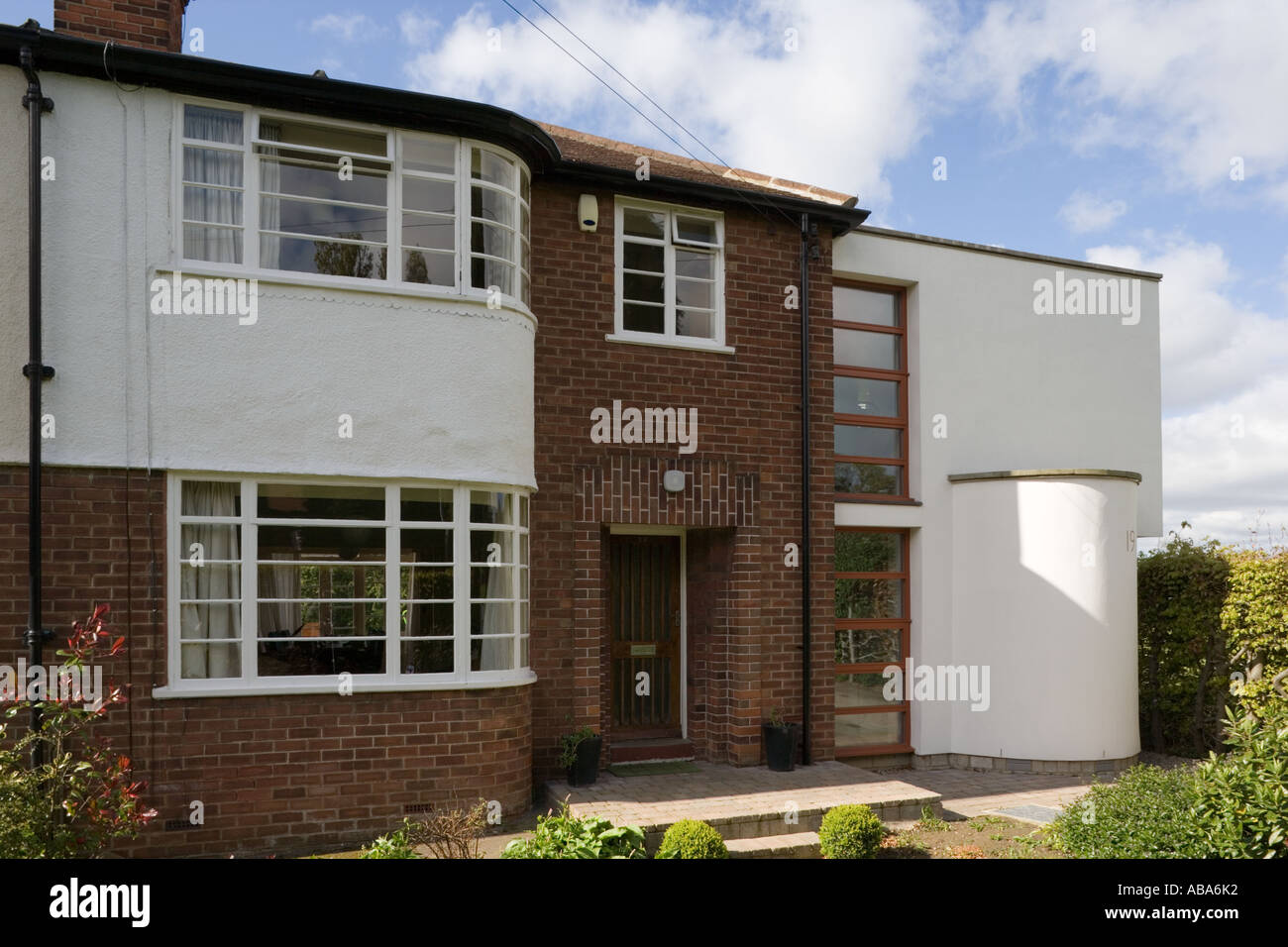 Modernist House Extension, Rawdon, Leeds, 2004. Architect: Bauman Lyons Stock Photohttps://www.alamy.com/image-license-details/?v=1https://www.alamy.com/modernist-house-extension-rawdon-leeds-2004-architect-bauman-lyons-image7330481.html
Modernist House Extension, Rawdon, Leeds, 2004. Architect: Bauman Lyons Stock Photohttps://www.alamy.com/image-license-details/?v=1https://www.alamy.com/modernist-house-extension-rawdon-leeds-2004-architect-bauman-lyons-image7330481.htmlRMABA6K2–Modernist House Extension, Rawdon, Leeds, 2004. Architect: Bauman Lyons
 Modernist House Extension, Rawdon, Leeds, 2004. Architect: Bauman Lyons Stock Photohttps://www.alamy.com/image-license-details/?v=1https://www.alamy.com/modernist-house-extension-rawdon-leeds-2004-architect-bauman-lyons-image7330747.html
Modernist House Extension, Rawdon, Leeds, 2004. Architect: Bauman Lyons Stock Photohttps://www.alamy.com/image-license-details/?v=1https://www.alamy.com/modernist-house-extension-rawdon-leeds-2004-architect-bauman-lyons-image7330747.htmlRMABA7RC–Modernist House Extension, Rawdon, Leeds, 2004. Architect: Bauman Lyons
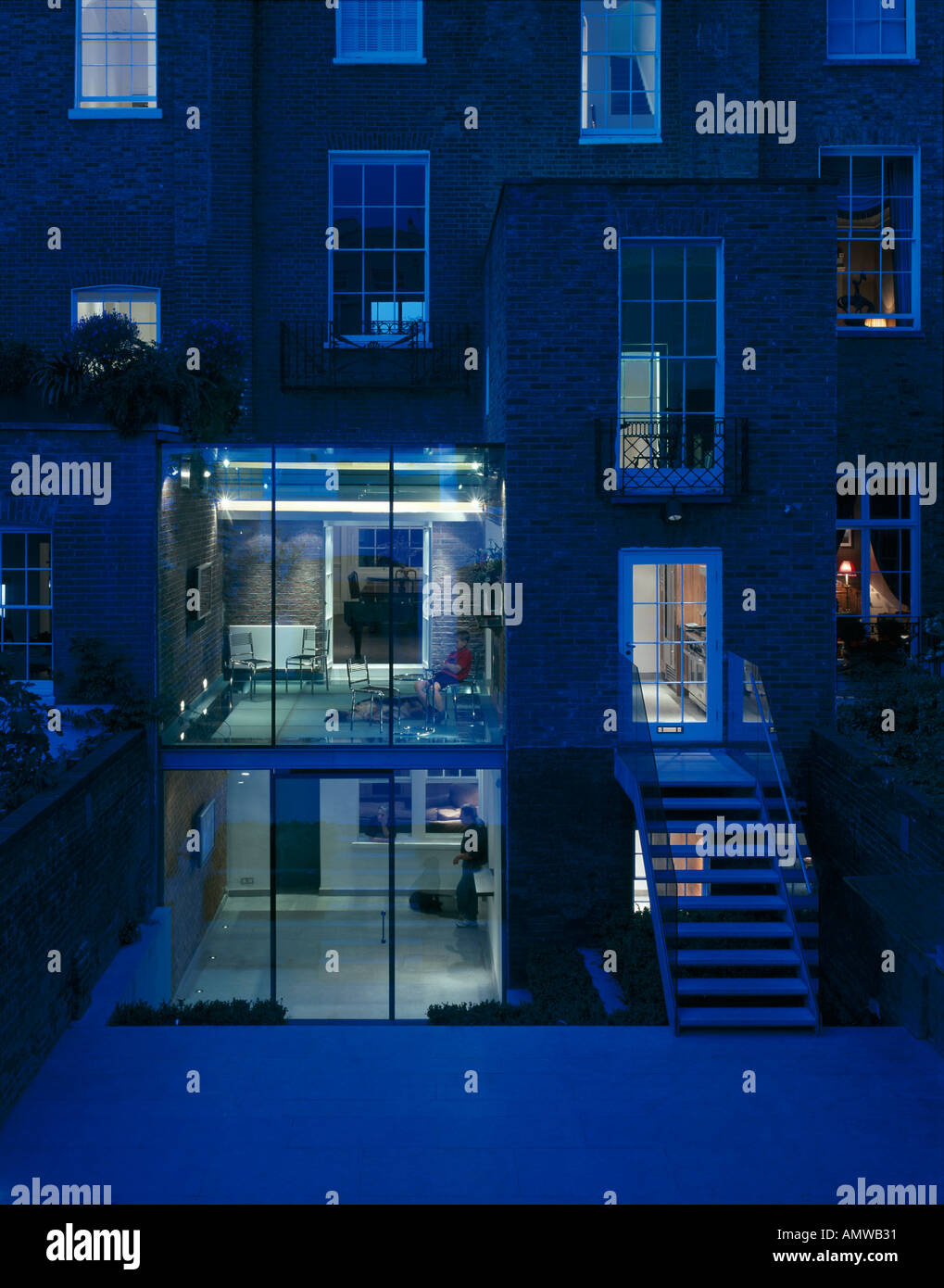 Glass House Extension near Regent's Park NW1. Night time exterior. Architect: Belsize Architects Stock Photohttps://www.alamy.com/image-license-details/?v=1https://www.alamy.com/glass-house-extension-near-regents-park-nw1-night-time-exterior-architect-image2857776.html
Glass House Extension near Regent's Park NW1. Night time exterior. Architect: Belsize Architects Stock Photohttps://www.alamy.com/image-license-details/?v=1https://www.alamy.com/glass-house-extension-near-regents-park-nw1-night-time-exterior-architect-image2857776.htmlRMAMWB31–Glass House Extension near Regent's Park NW1. Night time exterior. Architect: Belsize Architects
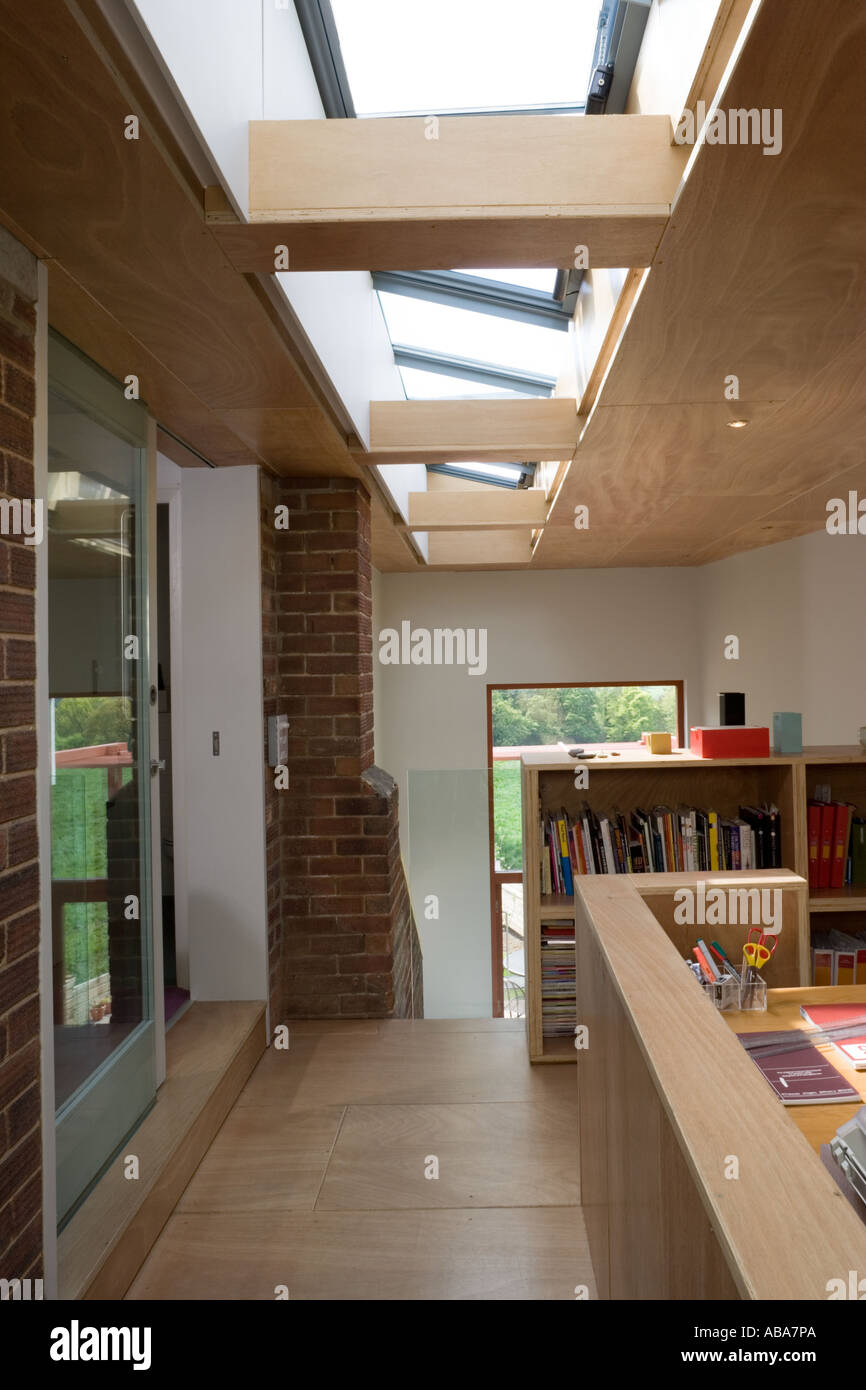 Modernist House Extension, Rawdon, Leeds, 2004. Architect: Bauman Lyons Stock Photohttps://www.alamy.com/image-license-details/?v=1https://www.alamy.com/modernist-house-extension-rawdon-leeds-2004-architect-bauman-lyons-image7330729.html
Modernist House Extension, Rawdon, Leeds, 2004. Architect: Bauman Lyons Stock Photohttps://www.alamy.com/image-license-details/?v=1https://www.alamy.com/modernist-house-extension-rawdon-leeds-2004-architect-bauman-lyons-image7330729.htmlRMABA7PA–Modernist House Extension, Rawdon, Leeds, 2004. Architect: Bauman Lyons
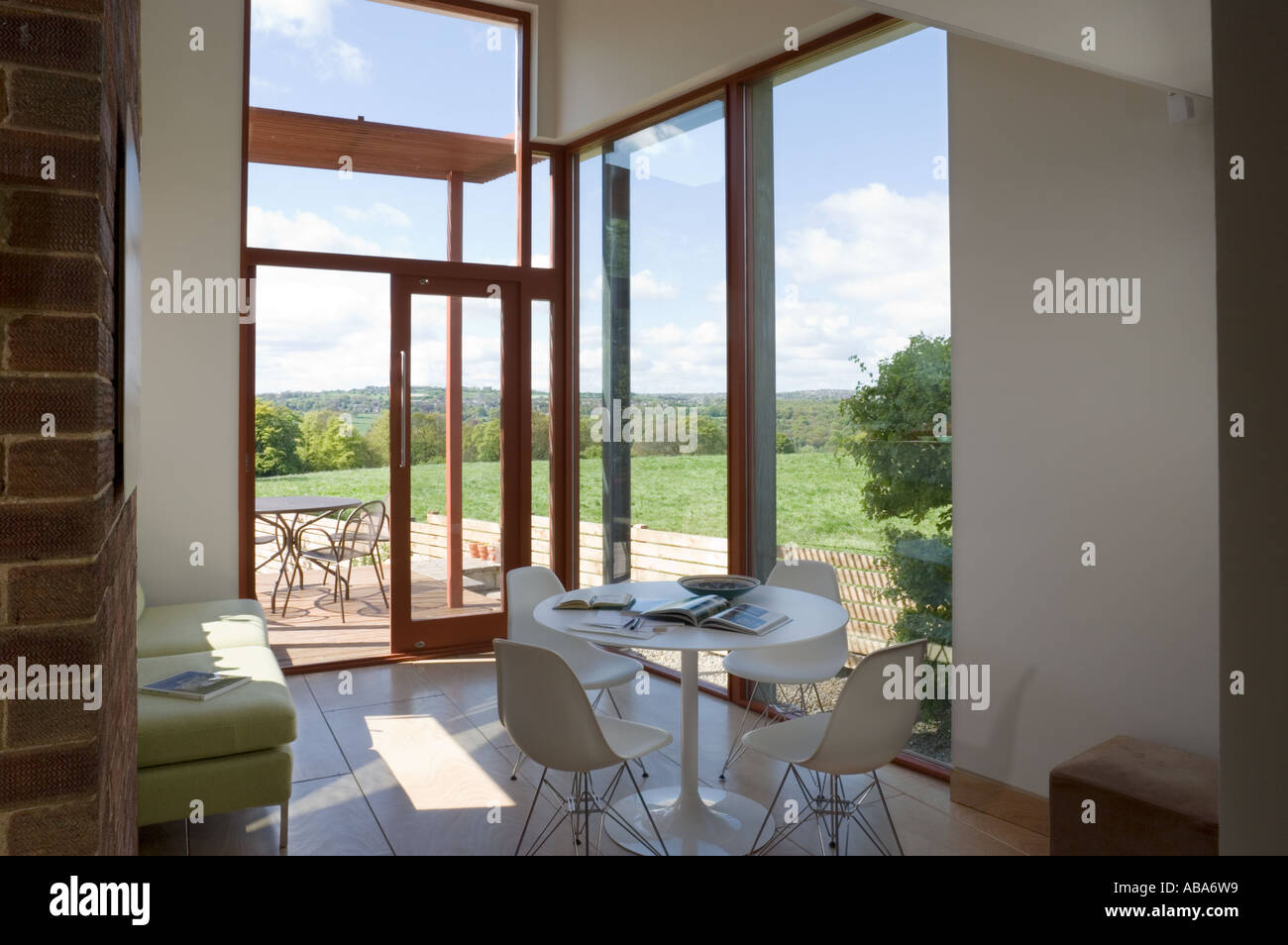 Modernist House Extension, Rawdon, Leeds, 2004. Architect: Bauman Lyons Stock Photohttps://www.alamy.com/image-license-details/?v=1https://www.alamy.com/modernist-house-extension-rawdon-leeds-2004-architect-bauman-lyons-image7330584.html
Modernist House Extension, Rawdon, Leeds, 2004. Architect: Bauman Lyons Stock Photohttps://www.alamy.com/image-license-details/?v=1https://www.alamy.com/modernist-house-extension-rawdon-leeds-2004-architect-bauman-lyons-image7330584.htmlRMABA6W9–Modernist House Extension, Rawdon, Leeds, 2004. Architect: Bauman Lyons
 House on Frognal, Hampstead. Rear elevation at night. Architect: Belsize Architects Stock Photohttps://www.alamy.com/image-license-details/?v=1https://www.alamy.com/house-on-frognal-hampstead-rear-elevation-at-night-architect-belsize-image1409777.html
House on Frognal, Hampstead. Rear elevation at night. Architect: Belsize Architects Stock Photohttps://www.alamy.com/image-license-details/?v=1https://www.alamy.com/house-on-frognal-hampstead-rear-elevation-at-night-architect-belsize-image1409777.htmlRMAN82F2–House on Frognal, Hampstead. Rear elevation at night. Architect: Belsize Architects
 Glass Extension, Regents Park. Interior. Architect: Belsize Architects Stock Photohttps://www.alamy.com/image-license-details/?v=1https://www.alamy.com/glass-extension-regents-park-interior-architect-belsize-architects-image1551288.html
Glass Extension, Regents Park. Interior. Architect: Belsize Architects Stock Photohttps://www.alamy.com/image-license-details/?v=1https://www.alamy.com/glass-extension-regents-park-interior-architect-belsize-architects-image1551288.htmlRMARABB9–Glass Extension, Regents Park. Interior. Architect: Belsize Architects
 Modern House Extension, W12. Exterior at dusk. Architect: KSK Associates Stock Photohttps://www.alamy.com/image-license-details/?v=1https://www.alamy.com/modern-house-extension-w12-exterior-at-dusk-architect-ksk-associates-image2607786.html
Modern House Extension, W12. Exterior at dusk. Architect: KSK Associates Stock Photohttps://www.alamy.com/image-license-details/?v=1https://www.alamy.com/modern-house-extension-w12-exterior-at-dusk-architect-ksk-associates-image2607786.htmlRMAFTAAB–Modern House Extension, W12. Exterior at dusk. Architect: KSK Associates
 Modernist House Extension, Rawdon, Leeds, 2004. opening roof lights Architect: Bauman Lyons Stock Photohttps://www.alamy.com/image-license-details/?v=1https://www.alamy.com/modernist-house-extension-rawdon-leeds-2004-opening-roof-lights-architect-image7330772.html
Modernist House Extension, Rawdon, Leeds, 2004. opening roof lights Architect: Bauman Lyons Stock Photohttps://www.alamy.com/image-license-details/?v=1https://www.alamy.com/modernist-house-extension-rawdon-leeds-2004-opening-roof-lights-architect-image7330772.htmlRMABA7W5–Modernist House Extension, Rawdon, Leeds, 2004. opening roof lights Architect: Bauman Lyons
 Plovers Hill House, Norfolk, 2000 - Glass extension. Architect: DSDHA Stock Photohttps://www.alamy.com/image-license-details/?v=1https://www.alamy.com/plovers-hill-house-norfolk-2000-glass-extension-architect-dsdha-image1410903.html
Plovers Hill House, Norfolk, 2000 - Glass extension. Architect: DSDHA Stock Photohttps://www.alamy.com/image-license-details/?v=1https://www.alamy.com/plovers-hill-house-norfolk-2000-glass-extension-architect-dsdha-image1410903.htmlRMAN8758–Plovers Hill House, Norfolk, 2000 - Glass extension. Architect: DSDHA
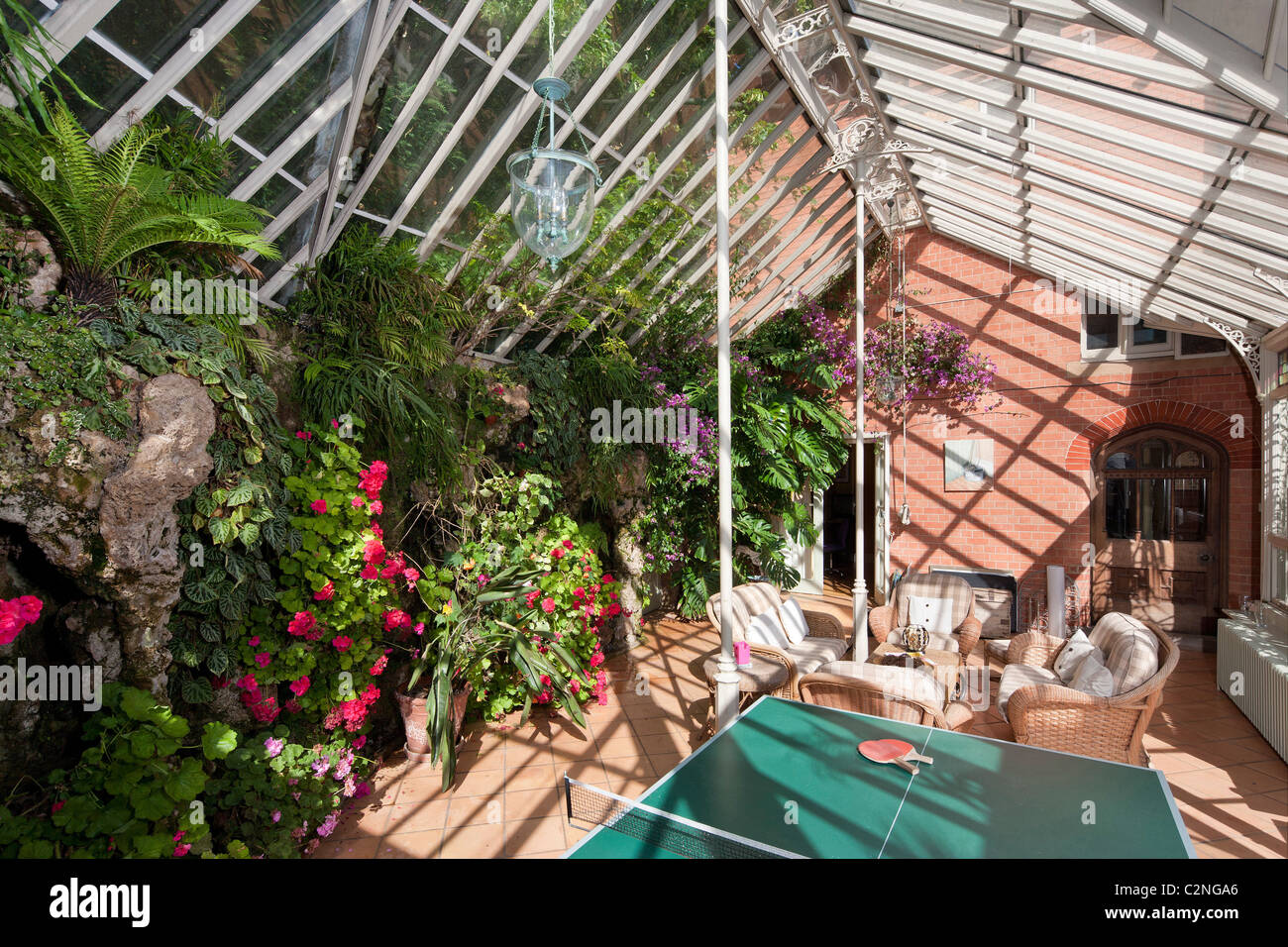 Table tennis table in conservatory. Stock Photohttps://www.alamy.com/image-license-details/?v=1https://www.alamy.com/stock-photo-table-tennis-table-in-conservatory-36123870.html
Table tennis table in conservatory. Stock Photohttps://www.alamy.com/image-license-details/?v=1https://www.alamy.com/stock-photo-table-tennis-table-in-conservatory-36123870.htmlRMC2NGA6–Table tennis table in conservatory.
 Orangery and tufa wall . Conservatory with garden furniture Stock Photohttps://www.alamy.com/image-license-details/?v=1https://www.alamy.com/stock-photo-orangery-and-tufa-wall-conservatory-with-garden-furniture-36123840.html
Orangery and tufa wall . Conservatory with garden furniture Stock Photohttps://www.alamy.com/image-license-details/?v=1https://www.alamy.com/stock-photo-orangery-and-tufa-wall-conservatory-with-garden-furniture-36123840.htmlRMC2NG94–Orangery and tufa wall . Conservatory with garden furniture
 Flat on Lennox Gardens. Raised bedroom post detail. Architect: Gabriella Bramante Stock Photohttps://www.alamy.com/image-license-details/?v=1https://www.alamy.com/flat-on-lennox-gardens-raised-bedroom-post-detail-architect-gabriella-image8807761.html
Flat on Lennox Gardens. Raised bedroom post detail. Architect: Gabriella Bramante Stock Photohttps://www.alamy.com/image-license-details/?v=1https://www.alamy.com/flat-on-lennox-gardens-raised-bedroom-post-detail-architect-gabriella-image8807761.htmlRMAN50N2–Flat on Lennox Gardens. Raised bedroom post detail. Architect: Gabriella Bramante
 Flat on Lennox Gardens. Coat stand detail. Architect: Gabriella Bramante Stock Photohttps://www.alamy.com/image-license-details/?v=1https://www.alamy.com/flat-on-lennox-gardens-coat-stand-detail-architect-gabriella-bramante-image8807774.html
Flat on Lennox Gardens. Coat stand detail. Architect: Gabriella Bramante Stock Photohttps://www.alamy.com/image-license-details/?v=1https://www.alamy.com/flat-on-lennox-gardens-coat-stand-detail-architect-gabriella-bramante-image8807774.htmlRMAN50NF–Flat on Lennox Gardens. Coat stand detail. Architect: Gabriella Bramante
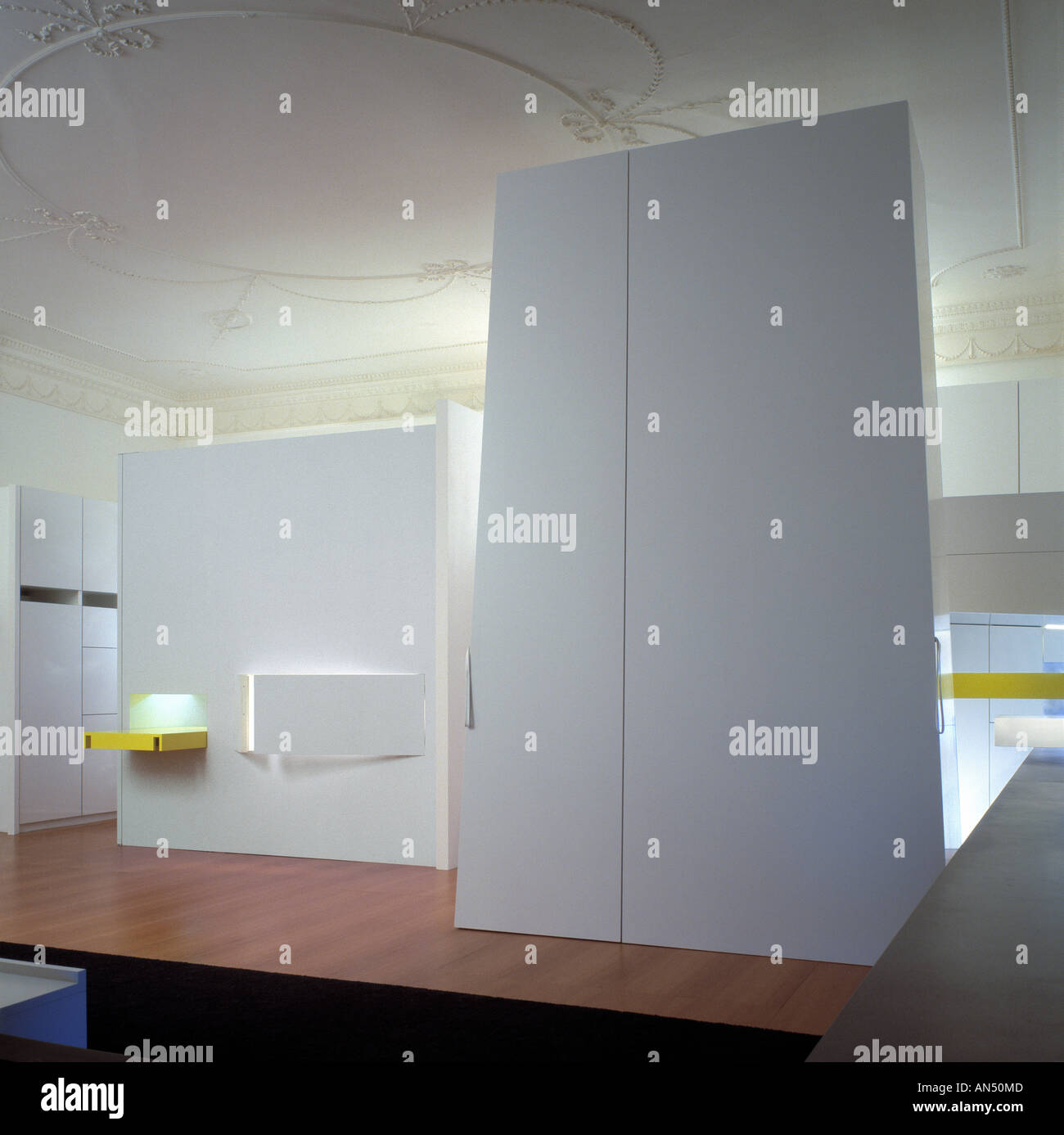 Flat on Lennox Gardens. Gallery space. Architect: Gabriella Bramante Stock Photohttps://www.alamy.com/image-license-details/?v=1https://www.alamy.com/flat-on-lennox-gardens-gallery-space-architect-gabriella-bramante-image8807756.html
Flat on Lennox Gardens. Gallery space. Architect: Gabriella Bramante Stock Photohttps://www.alamy.com/image-license-details/?v=1https://www.alamy.com/flat-on-lennox-gardens-gallery-space-architect-gabriella-bramante-image8807756.htmlRMAN50MD–Flat on Lennox Gardens. Gallery space. Architect: Gabriella Bramante
 Flat on Lennox Gardens. Study under raised bedroom. Architect: Gabriella Bramante Stock Photohttps://www.alamy.com/image-license-details/?v=1https://www.alamy.com/flat-on-lennox-gardens-study-under-raised-bedroom-architect-gabriella-image8807760.html
Flat on Lennox Gardens. Study under raised bedroom. Architect: Gabriella Bramante Stock Photohttps://www.alamy.com/image-license-details/?v=1https://www.alamy.com/flat-on-lennox-gardens-study-under-raised-bedroom-architect-gabriella-image8807760.htmlRMAN50N1–Flat on Lennox Gardens. Study under raised bedroom. Architect: Gabriella Bramante
 Flat on Lennox Gardens. Study seen from main living space. Architect: Gabriella Bramante Stock Photohttps://www.alamy.com/image-license-details/?v=1https://www.alamy.com/flat-on-lennox-gardens-study-seen-from-main-living-space-architect-image8807762.html
Flat on Lennox Gardens. Study seen from main living space. Architect: Gabriella Bramante Stock Photohttps://www.alamy.com/image-license-details/?v=1https://www.alamy.com/flat-on-lennox-gardens-study-seen-from-main-living-space-architect-image8807762.htmlRMAN50N3–Flat on Lennox Gardens. Study seen from main living space. Architect: Gabriella Bramante
 Flat on Lennox Gardens. Living Room. Architect: Gabriella Bramante Stock Photohttps://www.alamy.com/image-license-details/?v=1https://www.alamy.com/flat-on-lennox-gardens-living-room-architect-gabriella-bramante-image8807773.html
Flat on Lennox Gardens. Living Room. Architect: Gabriella Bramante Stock Photohttps://www.alamy.com/image-license-details/?v=1https://www.alamy.com/flat-on-lennox-gardens-living-room-architect-gabriella-bramante-image8807773.htmlRMAN50NE–Flat on Lennox Gardens. Living Room. Architect: Gabriella Bramante
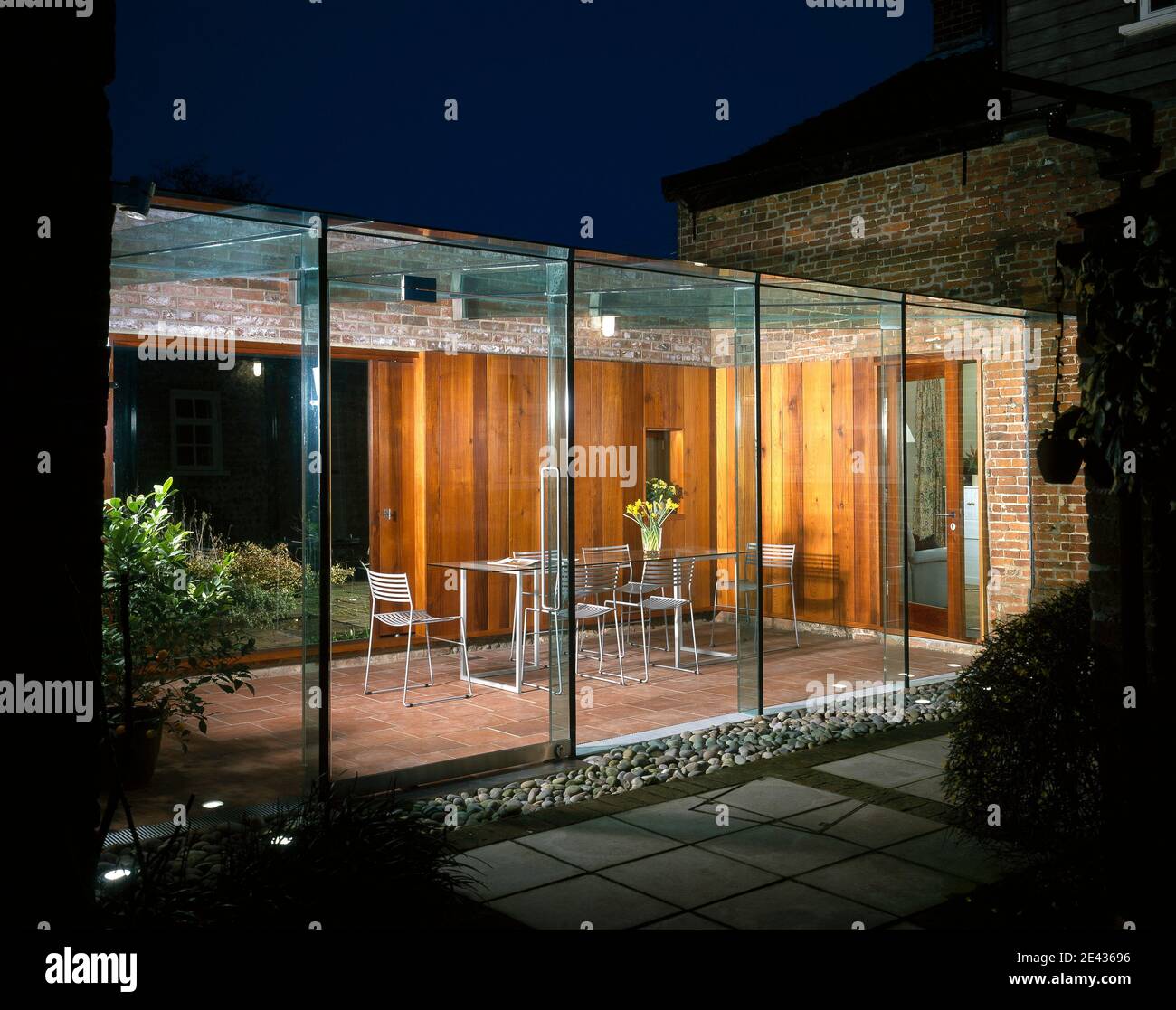 Plovers Hill House, Norfolk, 2000 - Glass extension. Architect: DSDHA. Stock Photohttps://www.alamy.com/image-license-details/?v=1https://www.alamy.com/plovers-hill-house-norfolk-2000-glass-extension-architect-dsdha-image398367906.html
Plovers Hill House, Norfolk, 2000 - Glass extension. Architect: DSDHA. Stock Photohttps://www.alamy.com/image-license-details/?v=1https://www.alamy.com/plovers-hill-house-norfolk-2000-glass-extension-architect-dsdha-image398367906.htmlRM2E43696–Plovers Hill House, Norfolk, 2000 - Glass extension. Architect: DSDHA.
 Home extension, Paul Archer Design, Edgware, London, UK. Stock Photohttps://www.alamy.com/image-license-details/?v=1https://www.alamy.com/stock-photo-home-extension-paul-archer-design-edgware-london-uk-47973958.html
Home extension, Paul Archer Design, Edgware, London, UK. Stock Photohttps://www.alamy.com/image-license-details/?v=1https://www.alamy.com/stock-photo-home-extension-paul-archer-design-edgware-london-uk-47973958.htmlRMCP1B7J–Home extension, Paul Archer Design, Edgware, London, UK.
 White House, Barnes. Exterior at dusk. Architect: Pierre DÆAvoine Stock Photohttps://www.alamy.com/image-license-details/?v=1https://www.alamy.com/white-house-barnes-exterior-at-dusk-architect-pierre-davoine-image2122586.html
White House, Barnes. Exterior at dusk. Architect: Pierre DÆAvoine Stock Photohttps://www.alamy.com/image-license-details/?v=1https://www.alamy.com/white-house-barnes-exterior-at-dusk-architect-pierre-davoine-image2122586.htmlRMA5X35B–White House, Barnes. Exterior at dusk. Architect: Pierre DÆAvoine
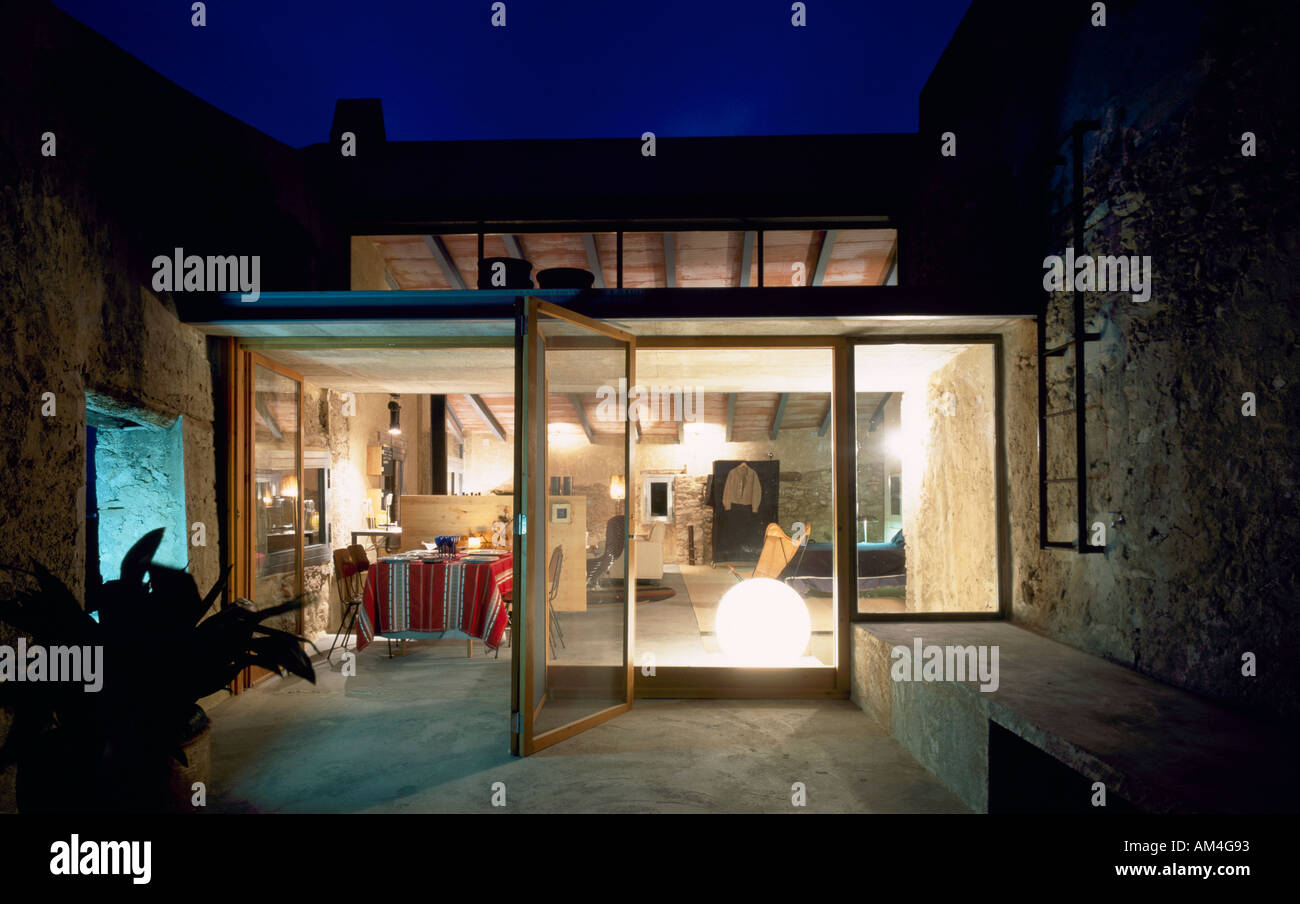 Casa Darmos, Tivissa, Tarragona. Terrace Architect: Joan Pons i Forment Stock Photohttps://www.alamy.com/image-license-details/?v=1https://www.alamy.com/casa-darmos-tivissa-tarragona-terrace-architect-joan-pons-i-forment-image4944018.html
Casa Darmos, Tivissa, Tarragona. Terrace Architect: Joan Pons i Forment Stock Photohttps://www.alamy.com/image-license-details/?v=1https://www.alamy.com/casa-darmos-tivissa-tarragona-terrace-architect-joan-pons-i-forment-image4944018.htmlRMAM4G93–Casa Darmos, Tivissa, Tarragona. Terrace Architect: Joan Pons i Forment
 Casa D'Agua, Sao Paulo 2004. Rooftop Architect: Isay Weinfeld Stock Photohttps://www.alamy.com/image-license-details/?v=1https://www.alamy.com/casa-dagua-sao-paulo-2004-rooftop-architect-isay-weinfeld-image4944565.html
Casa D'Agua, Sao Paulo 2004. Rooftop Architect: Isay Weinfeld Stock Photohttps://www.alamy.com/image-license-details/?v=1https://www.alamy.com/casa-dagua-sao-paulo-2004-rooftop-architect-isay-weinfeld-image4944565.htmlRMAM4JB6–Casa D'Agua, Sao Paulo 2004. Rooftop Architect: Isay Weinfeld
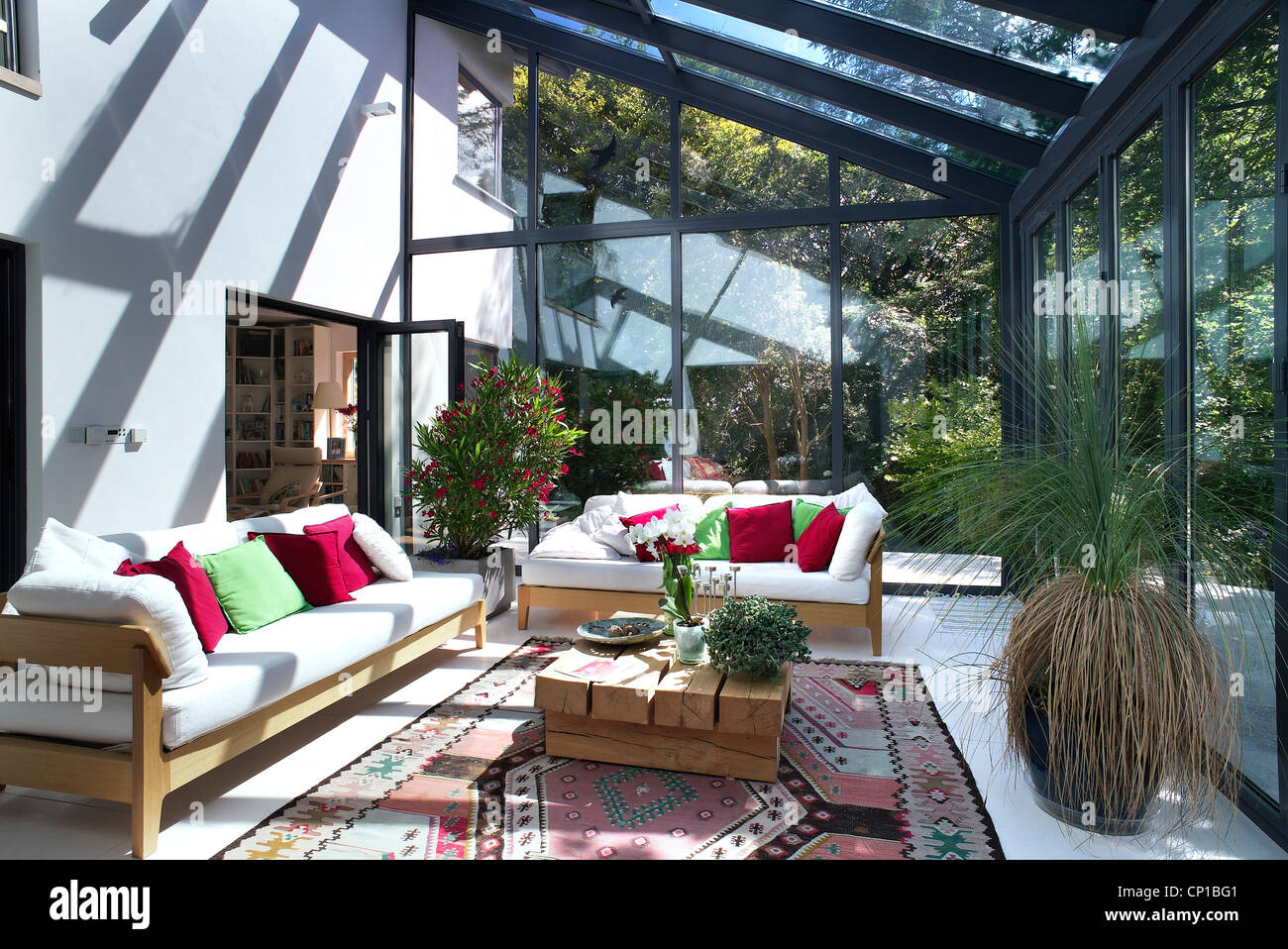 Sunlit conservatory with green and red cushions, Geoff Carter, UK. Stock Photohttps://www.alamy.com/image-license-details/?v=1https://www.alamy.com/stock-photo-sunlit-conservatory-with-green-and-red-cushions-geoff-carter-uk-47974193.html
Sunlit conservatory with green and red cushions, Geoff Carter, UK. Stock Photohttps://www.alamy.com/image-license-details/?v=1https://www.alamy.com/stock-photo-sunlit-conservatory-with-green-and-red-cushions-geoff-carter-uk-47974193.htmlRMCP1BG1–Sunlit conservatory with green and red cushions, Geoff Carter, UK.
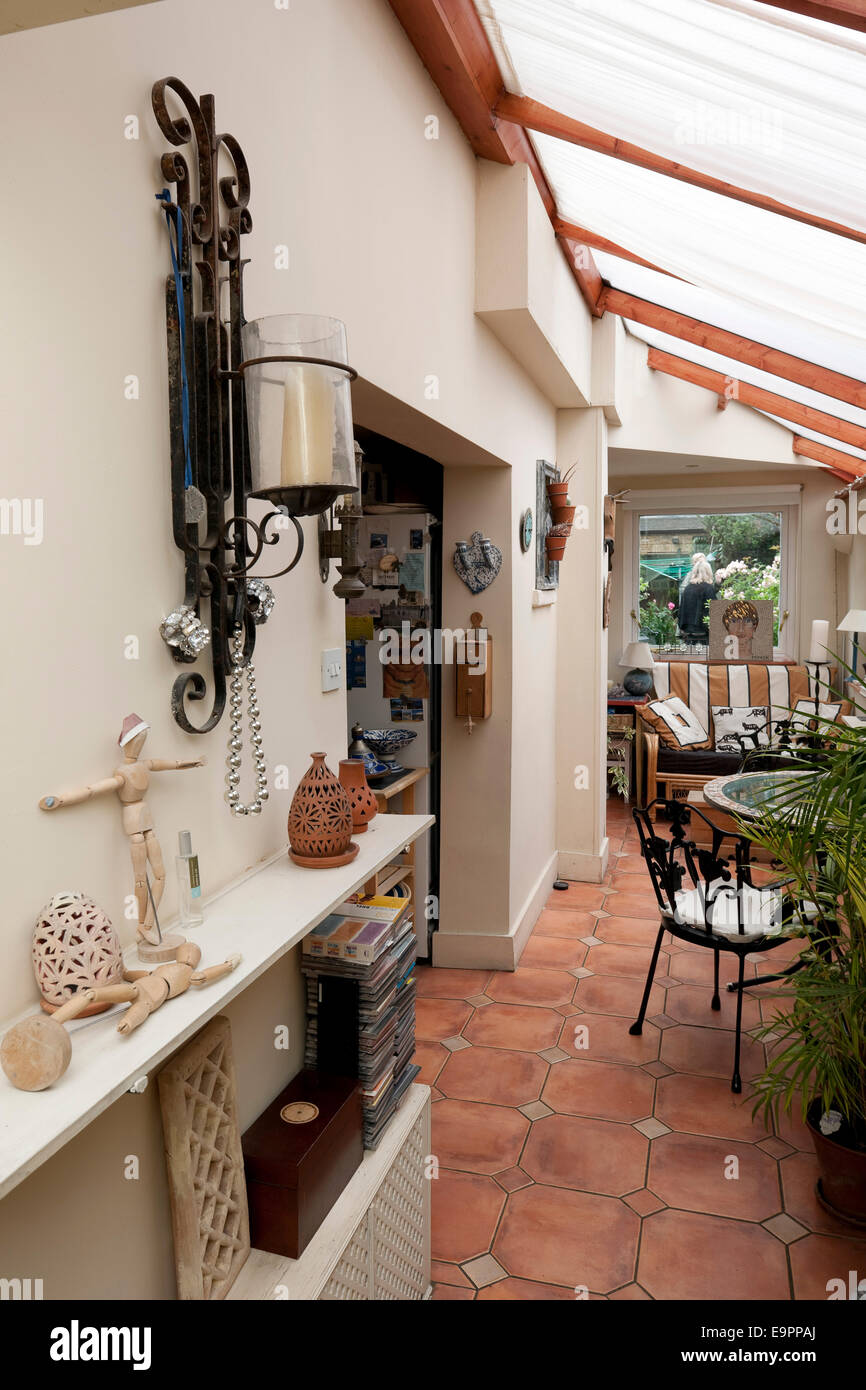 Conservatory detail in renovated terraced house, Kingston upon Thames, England, UK. Stock Photohttps://www.alamy.com/image-license-details/?v=1https://www.alamy.com/stock-photo-conservatory-detail-in-renovated-terraced-house-kingston-upon-thames-74873866.html
Conservatory detail in renovated terraced house, Kingston upon Thames, England, UK. Stock Photohttps://www.alamy.com/image-license-details/?v=1https://www.alamy.com/stock-photo-conservatory-detail-in-renovated-terraced-house-kingston-upon-thames-74873866.htmlRME9PPAJ–Conservatory detail in renovated terraced house, Kingston upon Thames, England, UK.
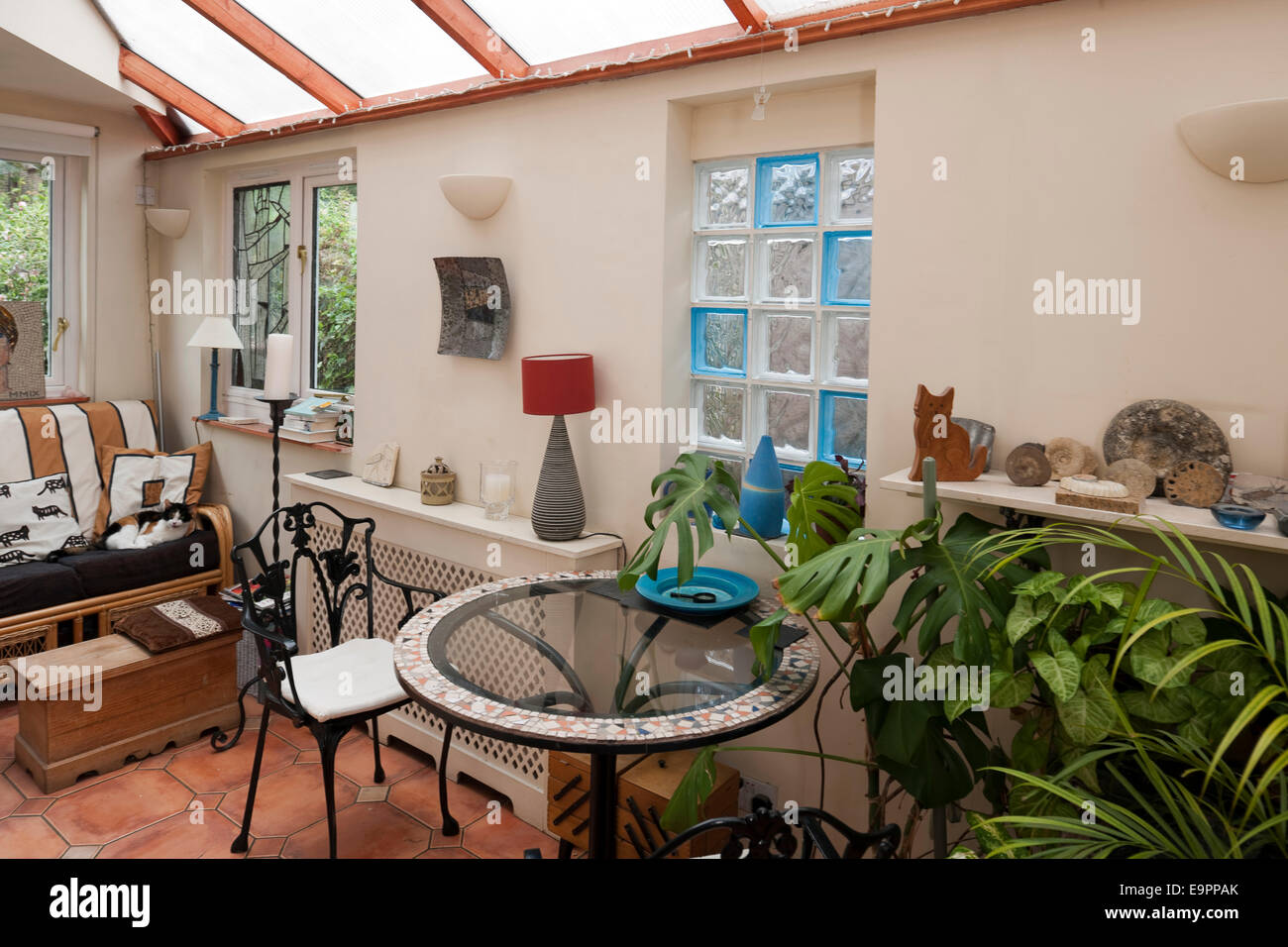 Conservatory table in renovated terraced house, Kingston upon Thames, England, UK. Stock Photohttps://www.alamy.com/image-license-details/?v=1https://www.alamy.com/stock-photo-conservatory-table-in-renovated-terraced-house-kingston-upon-thames-74873867.html
Conservatory table in renovated terraced house, Kingston upon Thames, England, UK. Stock Photohttps://www.alamy.com/image-license-details/?v=1https://www.alamy.com/stock-photo-conservatory-table-in-renovated-terraced-house-kingston-upon-thames-74873867.htmlRME9PPAK–Conservatory table in renovated terraced house, Kingston upon Thames, England, UK.
 Modern Home, Thames Ditton, Surrey. Stock Photohttps://www.alamy.com/image-license-details/?v=1https://www.alamy.com/stock-photo-modern-home-thames-ditton-surrey-15584091.html
Modern Home, Thames Ditton, Surrey. Stock Photohttps://www.alamy.com/image-license-details/?v=1https://www.alamy.com/stock-photo-modern-home-thames-ditton-surrey-15584091.htmlRMANR3WG–Modern Home, Thames Ditton, Surrey.
 Armchair in corner of conservatory extension, Whitechapel, London Stock Photohttps://www.alamy.com/image-license-details/?v=1https://www.alamy.com/armchair-in-corner-of-conservatory-extension-whitechapel-london-image68772482.html
Armchair in corner of conservatory extension, Whitechapel, London Stock Photohttps://www.alamy.com/image-license-details/?v=1https://www.alamy.com/armchair-in-corner-of-conservatory-extension-whitechapel-london-image68772482.htmlRMDYTT02–Armchair in corner of conservatory extension, Whitechapel, London
 Refurbished House, Brighton, England. Rear exterior. Glass conservatory. Architect: Helen Wheeler Stock Photohttps://www.alamy.com/image-license-details/?v=1https://www.alamy.com/refurbished-house-brighton-england-rear-exterior-glass-conservatory-image4235107.html
Refurbished House, Brighton, England. Rear exterior. Glass conservatory. Architect: Helen Wheeler Stock Photohttps://www.alamy.com/image-license-details/?v=1https://www.alamy.com/refurbished-house-brighton-england-rear-exterior-glass-conservatory-image4235107.htmlRMABWK64–Refurbished House, Brighton, England. Rear exterior. Glass conservatory. Architect: Helen Wheeler
 Thornhill Cottage, Ashurstwood, West Sussex, England, UK. Stock Photohttps://www.alamy.com/image-license-details/?v=1https://www.alamy.com/stock-photo-thornhill-cottage-ashurstwood-west-sussex-england-uk-74730493.html
Thornhill Cottage, Ashurstwood, West Sussex, England, UK. Stock Photohttps://www.alamy.com/image-license-details/?v=1https://www.alamy.com/stock-photo-thornhill-cottage-ashurstwood-west-sussex-england-uk-74730493.htmlRME9G7E5–Thornhill Cottage, Ashurstwood, West Sussex, England, UK.
 Red brick cottage with extension, Ashurstwood, West Sussex, England, UK. Stock Photohttps://www.alamy.com/image-license-details/?v=1https://www.alamy.com/stock-photo-red-brick-cottage-with-extension-ashurstwood-west-sussex-england-uk-74730505.html
Red brick cottage with extension, Ashurstwood, West Sussex, England, UK. Stock Photohttps://www.alamy.com/image-license-details/?v=1https://www.alamy.com/stock-photo-red-brick-cottage-with-extension-ashurstwood-west-sussex-england-uk-74730505.htmlRME9G7EH–Red brick cottage with extension, Ashurstwood, West Sussex, England, UK.
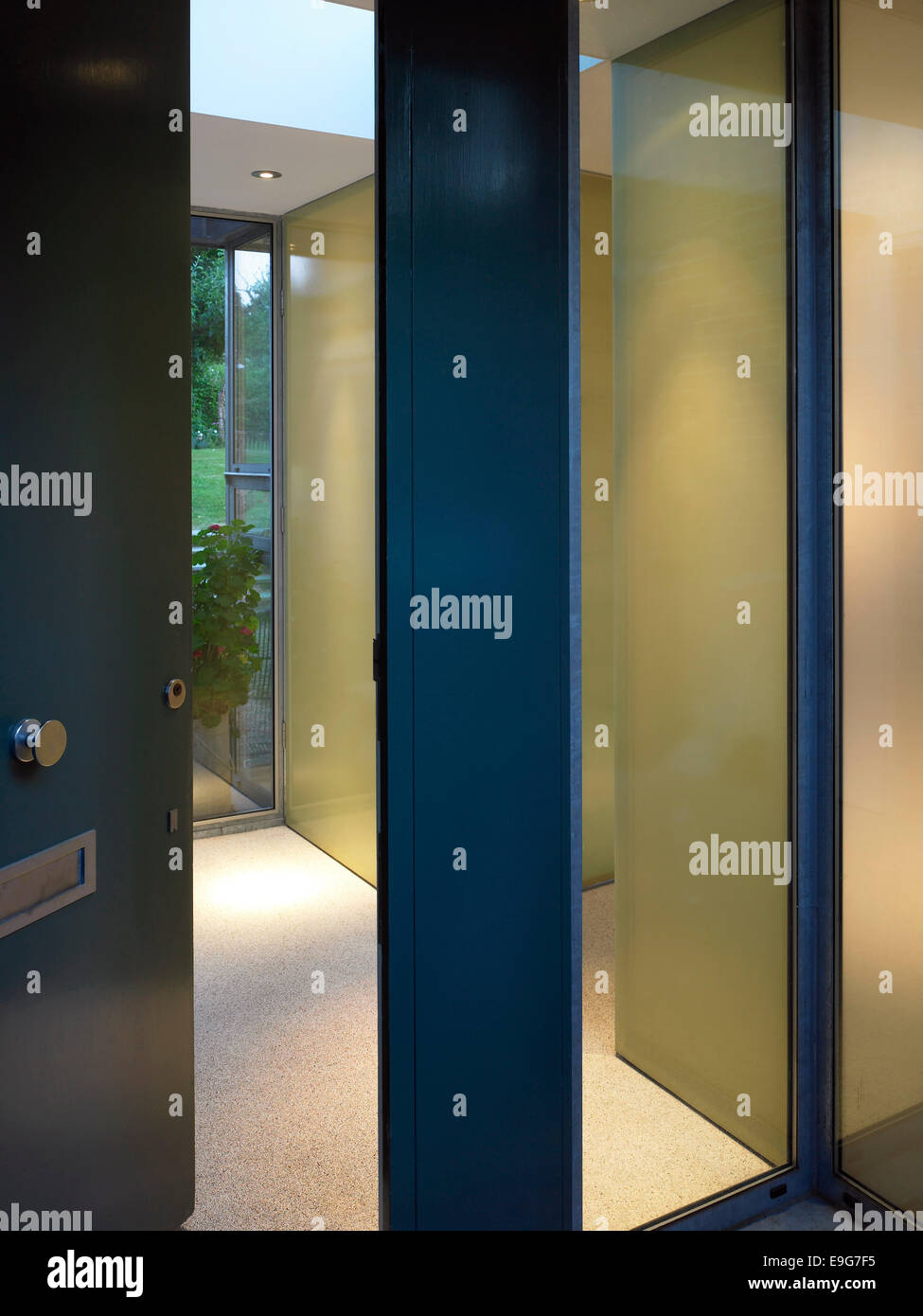 View into entrance hallway from front door of modern extension, Ashurstwood, West Sussex. Stock Photohttps://www.alamy.com/image-license-details/?v=1https://www.alamy.com/stock-photo-view-into-entrance-hallway-from-front-door-of-modern-extension-ashurstwood-74730521.html
View into entrance hallway from front door of modern extension, Ashurstwood, West Sussex. Stock Photohttps://www.alamy.com/image-license-details/?v=1https://www.alamy.com/stock-photo-view-into-entrance-hallway-from-front-door-of-modern-extension-ashurstwood-74730521.htmlRME9G7F5–View into entrance hallway from front door of modern extension, Ashurstwood, West Sussex.
 Modern extension in Ashurstwood, West Sussex, England, UK. Stock Photohttps://www.alamy.com/image-license-details/?v=1https://www.alamy.com/stock-photo-modern-extension-in-ashurstwood-west-sussex-england-uk-74730514.html
Modern extension in Ashurstwood, West Sussex, England, UK. Stock Photohttps://www.alamy.com/image-license-details/?v=1https://www.alamy.com/stock-photo-modern-extension-in-ashurstwood-west-sussex-england-uk-74730514.htmlRME9G7EX–Modern extension in Ashurstwood, West Sussex, England, UK.
 Modern extension in Ashurstwood, West Sussex, England, UK. Stock Photohttps://www.alamy.com/image-license-details/?v=1https://www.alamy.com/stock-photo-modern-extension-in-ashurstwood-west-sussex-england-uk-74730502.html
Modern extension in Ashurstwood, West Sussex, England, UK. Stock Photohttps://www.alamy.com/image-license-details/?v=1https://www.alamy.com/stock-photo-modern-extension-in-ashurstwood-west-sussex-england-uk-74730502.htmlRME9G7EE–Modern extension in Ashurstwood, West Sussex, England, UK.
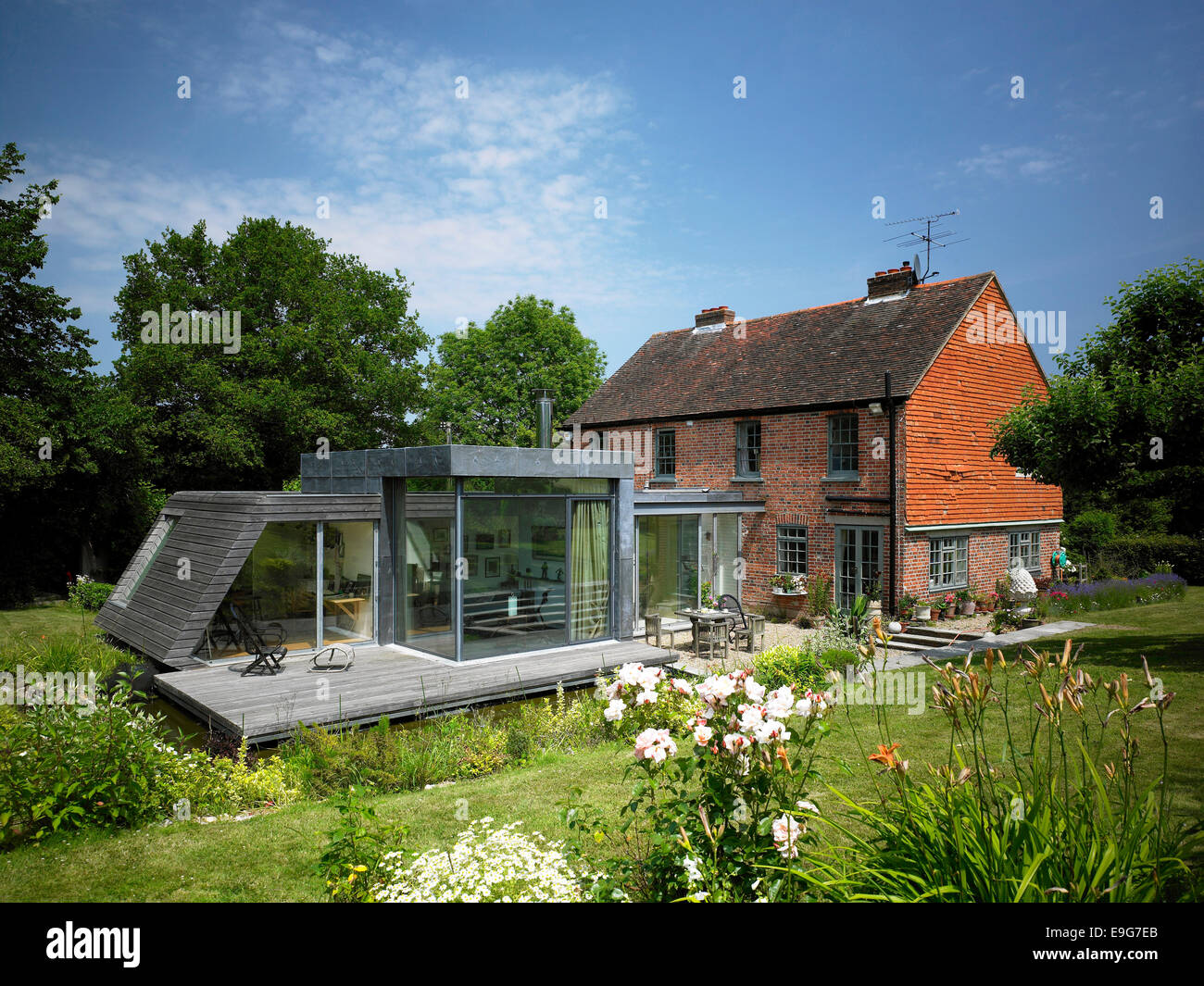 Red brick cottage with extension, Ashurstwood, West Sussex, England, UK. Stock Photohttps://www.alamy.com/image-license-details/?v=1https://www.alamy.com/stock-photo-red-brick-cottage-with-extension-ashurstwood-west-sussex-england-uk-74730499.html
Red brick cottage with extension, Ashurstwood, West Sussex, England, UK. Stock Photohttps://www.alamy.com/image-license-details/?v=1https://www.alamy.com/stock-photo-red-brick-cottage-with-extension-ashurstwood-west-sussex-england-uk-74730499.htmlRME9G7EB–Red brick cottage with extension, Ashurstwood, West Sussex, England, UK.
 Red brick cottage with extension, Ashurstwood, West Sussex, England, UK. Stock Photohttps://www.alamy.com/image-license-details/?v=1https://www.alamy.com/stock-photo-red-brick-cottage-with-extension-ashurstwood-west-sussex-england-uk-74730508.html
Red brick cottage with extension, Ashurstwood, West Sussex, England, UK. Stock Photohttps://www.alamy.com/image-license-details/?v=1https://www.alamy.com/stock-photo-red-brick-cottage-with-extension-ashurstwood-west-sussex-england-uk-74730508.htmlRME9G7EM–Red brick cottage with extension, Ashurstwood, West Sussex, England, UK.
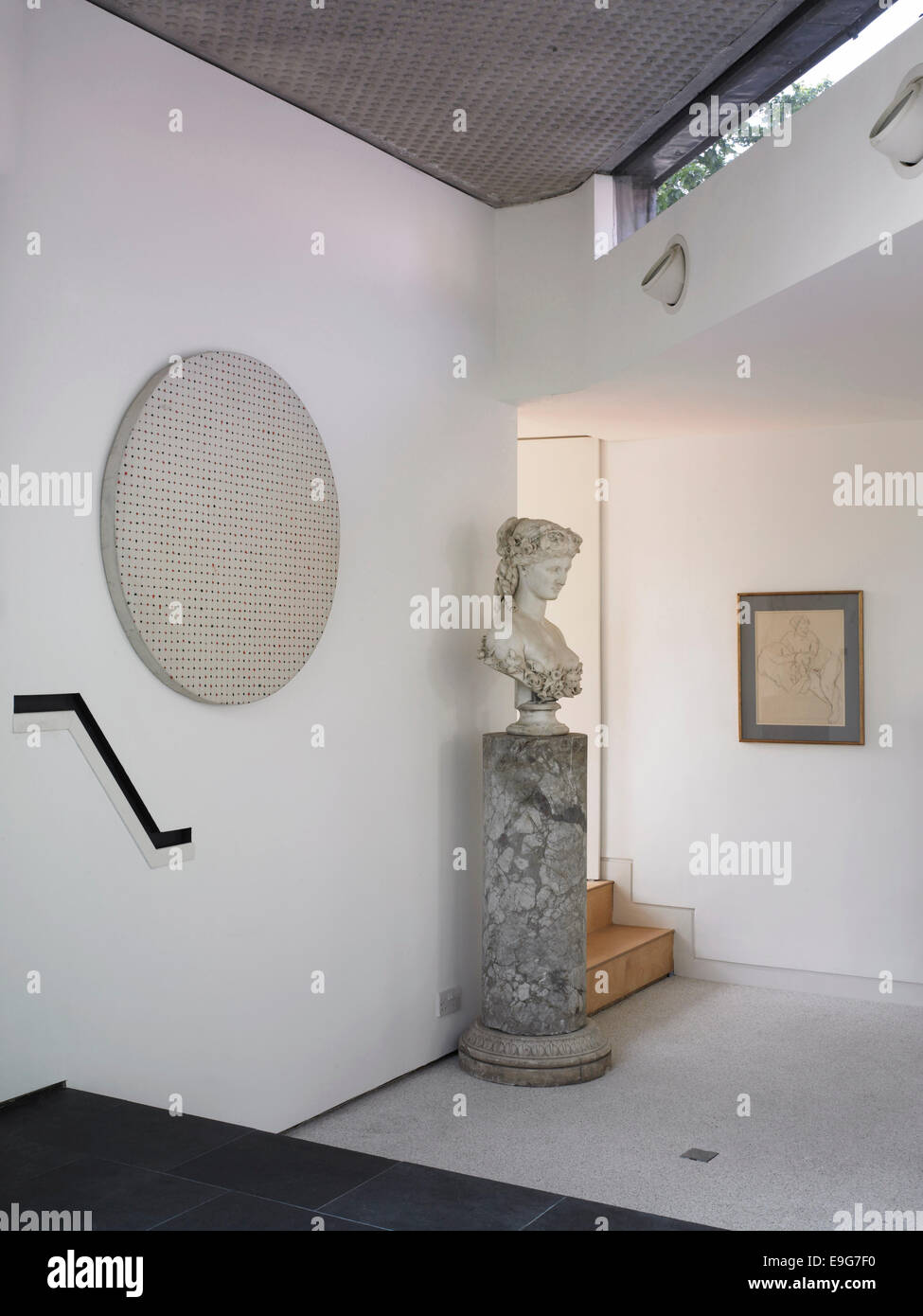 Historic artworks in hallway of Ashurstwood extension, West Sussex, England, UK. Stock Photohttps://www.alamy.com/image-license-details/?v=1https://www.alamy.com/stock-photo-historic-artworks-in-hallway-of-ashurstwood-extension-west-sussex-74730516.html
Historic artworks in hallway of Ashurstwood extension, West Sussex, England, UK. Stock Photohttps://www.alamy.com/image-license-details/?v=1https://www.alamy.com/stock-photo-historic-artworks-in-hallway-of-ashurstwood-extension-west-sussex-74730516.htmlRME9G7F0–Historic artworks in hallway of Ashurstwood extension, West Sussex, England, UK.
 Manor Farm, Haddenham, Buckinghamshire - Conservatory. Architect: Proctor Matthews Architects Stock Photohttps://www.alamy.com/image-license-details/?v=1https://www.alamy.com/manor-farm-haddenham-buckinghamshire-conservatory-architect-proctor-image1409953.html
Manor Farm, Haddenham, Buckinghamshire - Conservatory. Architect: Proctor Matthews Architects Stock Photohttps://www.alamy.com/image-license-details/?v=1https://www.alamy.com/manor-farm-haddenham-buckinghamshire-conservatory-architect-proctor-image1409953.htmlRMAN83A2–Manor Farm, Haddenham, Buckinghamshire - Conservatory. Architect: Proctor Matthews Architects

