Quick filters:
Triangular pediments Stock Photos and Images
 Croatian flag on facade of the Seminariuman Theologicum building decorated with triangular pediments, Zadar, Croatia, Europe Stock Photohttps://www.alamy.com/image-license-details/?v=1https://www.alamy.com/croatian-flag-on-facade-of-the-seminariuman-theologicum-building-decorated-with-triangular-pediments-zadar-croatia-europe-image633090452.html
Croatian flag on facade of the Seminariuman Theologicum building decorated with triangular pediments, Zadar, Croatia, Europe Stock Photohttps://www.alamy.com/image-license-details/?v=1https://www.alamy.com/croatian-flag-on-facade-of-the-seminariuman-theologicum-building-decorated-with-triangular-pediments-zadar-croatia-europe-image633090452.htmlRF2YNYN98–Croatian flag on facade of the Seminariuman Theologicum building decorated with triangular pediments, Zadar, Croatia, Europe
 The Central Bay of the Tay Works in Dundee Stock Photohttps://www.alamy.com/image-license-details/?v=1https://www.alamy.com/the-central-bay-of-the-tay-works-in-dundee-image470306216.html
The Central Bay of the Tay Works in Dundee Stock Photohttps://www.alamy.com/image-license-details/?v=1https://www.alamy.com/the-central-bay-of-the-tay-works-in-dundee-image470306216.htmlRM2J948AG–The Central Bay of the Tay Works in Dundee
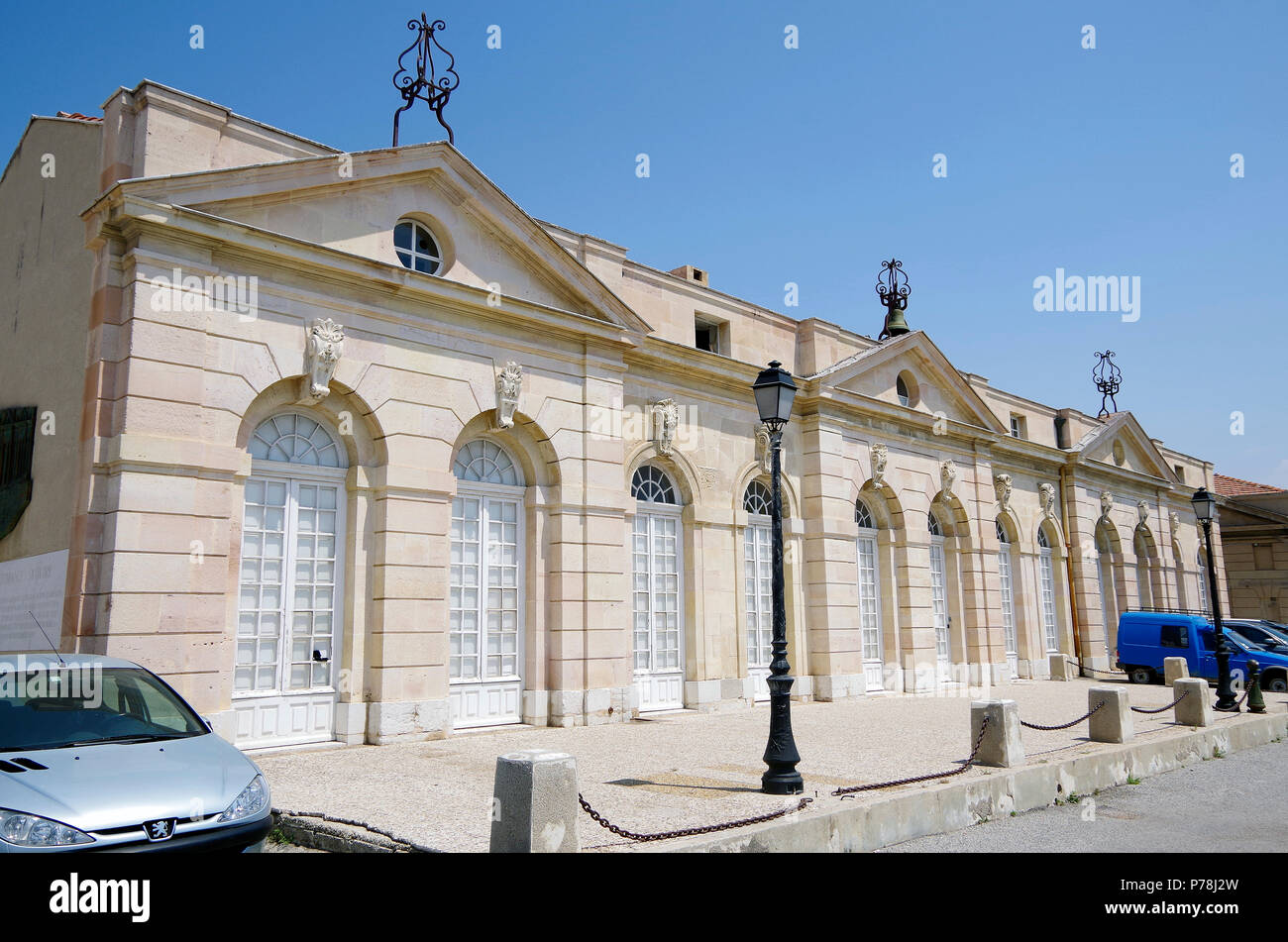 One of the two near identical buildings near the entry to the Old Port, Marseille, an elegant neo classical building Stock Photohttps://www.alamy.com/image-license-details/?v=1https://www.alamy.com/one-of-the-two-near-identical-buildings-near-the-entry-to-the-old-port-marseille-an-elegant-neo-classical-building-image211016817.html
One of the two near identical buildings near the entry to the Old Port, Marseille, an elegant neo classical building Stock Photohttps://www.alamy.com/image-license-details/?v=1https://www.alamy.com/one-of-the-two-near-identical-buildings-near-the-entry-to-the-old-port-marseille-an-elegant-neo-classical-building-image211016817.htmlRMP78J2W–One of the two near identical buildings near the entry to the Old Port, Marseille, an elegant neo classical building
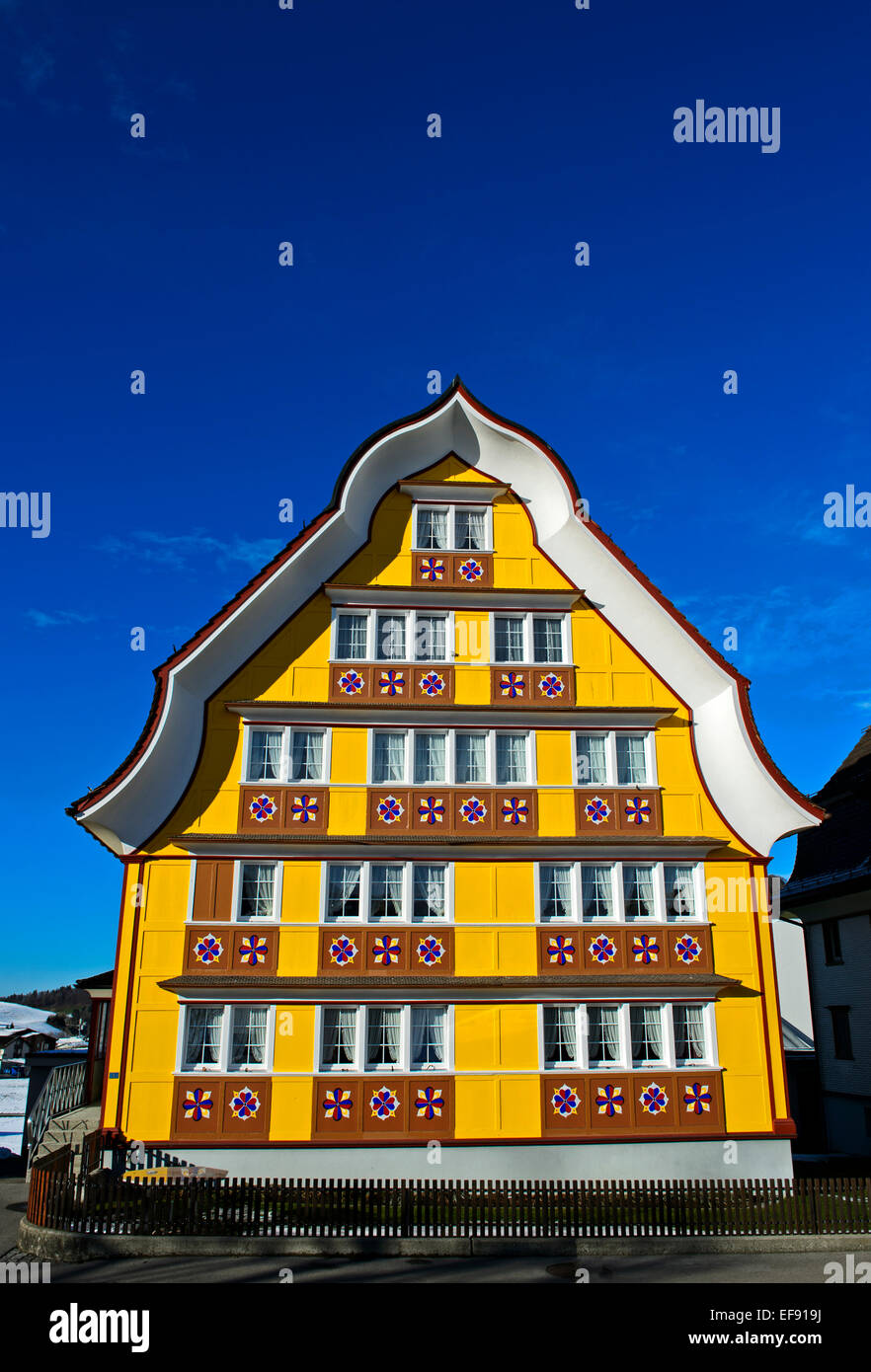 House with a cambered triangular gable in the Appenzell style, Appenzell, Canton Appenzell, Switzerland Stock Photohttps://www.alamy.com/image-license-details/?v=1https://www.alamy.com/stock-photo-house-with-a-cambered-triangular-gable-in-the-appenzell-style-appenzell-78259934.html
House with a cambered triangular gable in the Appenzell style, Appenzell, Canton Appenzell, Switzerland Stock Photohttps://www.alamy.com/image-license-details/?v=1https://www.alamy.com/stock-photo-house-with-a-cambered-triangular-gable-in-the-appenzell-style-appenzell-78259934.htmlRFEF919J–House with a cambered triangular gable in the Appenzell style, Appenzell, Canton Appenzell, Switzerland
 Armenian Church of Saint Gregory the Illuminator Stock Photohttps://www.alamy.com/image-license-details/?v=1https://www.alamy.com/stock-photo-armenian-church-of-saint-gregory-the-illuminator-103513603.html
Armenian Church of Saint Gregory the Illuminator Stock Photohttps://www.alamy.com/image-license-details/?v=1https://www.alamy.com/stock-photo-armenian-church-of-saint-gregory-the-illuminator-103513603.htmlRMG0BCJB–Armenian Church of Saint Gregory the Illuminator
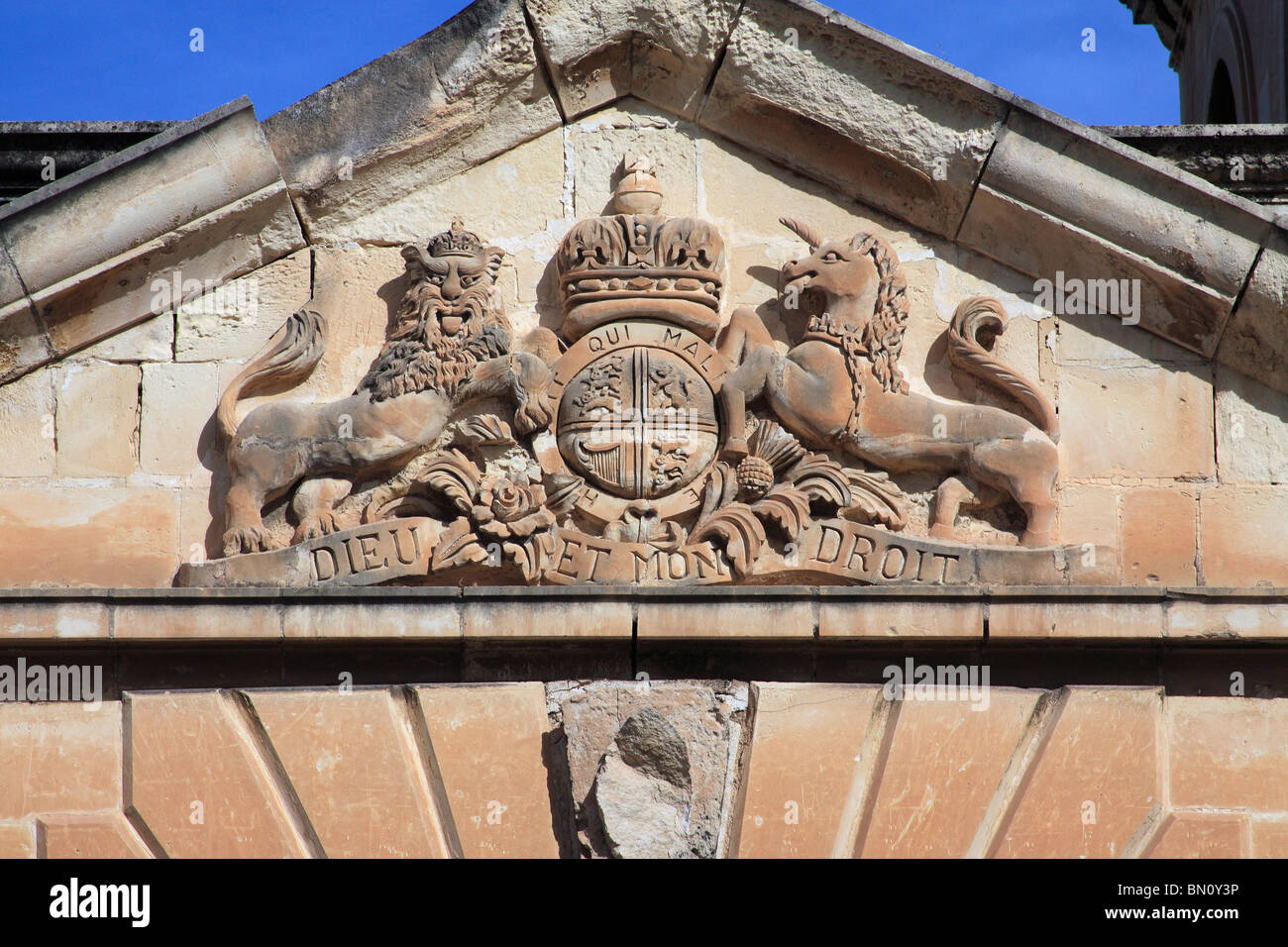 Valletta, Malta. Coat of arms, unicorn and lion and a crown set into a triangular pediment Stock Photohttps://www.alamy.com/image-license-details/?v=1https://www.alamy.com/stock-photo-valletta-malta-coat-of-arms-unicorn-and-lion-and-a-crown-set-into-30139418.html
Valletta, Malta. Coat of arms, unicorn and lion and a crown set into a triangular pediment Stock Photohttps://www.alamy.com/image-license-details/?v=1https://www.alamy.com/stock-photo-valletta-malta-coat-of-arms-unicorn-and-lion-and-a-crown-set-into-30139418.htmlRFBN0Y3P–Valletta, Malta. Coat of arms, unicorn and lion and a crown set into a triangular pediment
 View of the wooden bridge of Spreuerbrücke at night. Lucerne, canton of Lucerne, Switzerland. Stock Photohttps://www.alamy.com/image-license-details/?v=1https://www.alamy.com/view-of-the-wooden-bridge-of-spreuerbrcke-at-night-lucerne-canton-of-lucerne-switzerland-image414110647.html
View of the wooden bridge of Spreuerbrücke at night. Lucerne, canton of Lucerne, Switzerland. Stock Photohttps://www.alamy.com/image-license-details/?v=1https://www.alamy.com/view-of-the-wooden-bridge-of-spreuerbrcke-at-night-lucerne-canton-of-lucerne-switzerland-image414110647.htmlRF2F1MA9Y–View of the wooden bridge of Spreuerbrücke at night. Lucerne, canton of Lucerne, Switzerland.
 Elevation for a Church for Monte Vergine, Giuseppe Barberi, Italian, 1746–1809, Pen and brown ink, brush and brown wash, red ink on lined off-white laid paper, The entrance is into a round nave which is topped by a dome. The door has a circular pediment topped by an escutcheon. Niches with statues in the lateral wall panels. Two naves in cross scheme. Curved structures project laterally, two stories high. Three bays facing the court. Doors under windows and triangular pediments at the ends., Rome, Italy, 1784, architecture, Drawing Stock Photohttps://www.alamy.com/image-license-details/?v=1https://www.alamy.com/elevation-for-a-church-for-monte-vergine-giuseppe-barberi-italian-17461809-pen-and-brown-ink-brush-and-brown-wash-red-ink-on-lined-off-white-laid-paper-the-entrance-is-into-a-round-nave-which-is-topped-by-a-dome-the-door-has-a-circular-pediment-topped-by-an-escutcheon-niches-with-statues-in-the-lateral-wall-panels-two-naves-in-cross-scheme-curved-structures-project-laterally-two-stories-high-three-bays-facing-the-court-doors-under-windows-and-triangular-pediments-at-the-ends-rome-italy-1784-architecture-drawing-image391155476.html
Elevation for a Church for Monte Vergine, Giuseppe Barberi, Italian, 1746–1809, Pen and brown ink, brush and brown wash, red ink on lined off-white laid paper, The entrance is into a round nave which is topped by a dome. The door has a circular pediment topped by an escutcheon. Niches with statues in the lateral wall panels. Two naves in cross scheme. Curved structures project laterally, two stories high. Three bays facing the court. Doors under windows and triangular pediments at the ends., Rome, Italy, 1784, architecture, Drawing Stock Photohttps://www.alamy.com/image-license-details/?v=1https://www.alamy.com/elevation-for-a-church-for-monte-vergine-giuseppe-barberi-italian-17461809-pen-and-brown-ink-brush-and-brown-wash-red-ink-on-lined-off-white-laid-paper-the-entrance-is-into-a-round-nave-which-is-topped-by-a-dome-the-door-has-a-circular-pediment-topped-by-an-escutcheon-niches-with-statues-in-the-lateral-wall-panels-two-naves-in-cross-scheme-curved-structures-project-laterally-two-stories-high-three-bays-facing-the-court-doors-under-windows-and-triangular-pediments-at-the-ends-rome-italy-1784-architecture-drawing-image391155476.htmlRM2DMAJPC–Elevation for a Church for Monte Vergine, Giuseppe Barberi, Italian, 1746–1809, Pen and brown ink, brush and brown wash, red ink on lined off-white laid paper, The entrance is into a round nave which is topped by a dome. The door has a circular pediment topped by an escutcheon. Niches with statues in the lateral wall panels. Two naves in cross scheme. Curved structures project laterally, two stories high. Three bays facing the court. Doors under windows and triangular pediments at the ends., Rome, Italy, 1784, architecture, Drawing
 Public Building. Research in ProgressElevation of a large horizontal building. Entrances are in domed pavilions at either end of the building. Attributes of the Arts are shown in triangular pediments above the entrances. Public Building Stock Photohttps://www.alamy.com/image-license-details/?v=1https://www.alamy.com/public-building-research-in-progresselevation-of-a-large-horizontal-building-entrances-are-in-domed-pavilions-at-either-end-of-the-building-attributes-of-the-arts-are-shown-in-triangular-pediments-above-the-entrances-public-building-image352237344.html
Public Building. Research in ProgressElevation of a large horizontal building. Entrances are in domed pavilions at either end of the building. Attributes of the Arts are shown in triangular pediments above the entrances. Public Building Stock Photohttps://www.alamy.com/image-license-details/?v=1https://www.alamy.com/public-building-research-in-progresselevation-of-a-large-horizontal-building-entrances-are-in-domed-pavilions-at-either-end-of-the-building-attributes-of-the-arts-are-shown-in-triangular-pediments-above-the-entrances-public-building-image352237344.htmlRM2BD1P94–Public Building. Research in ProgressElevation of a large horizontal building. Entrances are in domed pavilions at either end of the building. Attributes of the Arts are shown in triangular pediments above the entrances. Public Building
 Elevation of a Town Mansion, Giuseppe Barberi, Italian, 1746–1809, Pen and brown ink, brush and brown wash on lined off-white laid paper, Two colonnades of twelve intercolumnar spaces each and with a balustrade or a railing on top stand before the bottom floors of the central section. They connect the projecting lateral wings, which have three bays and four stories, a mansard over the main story included. Doors with triangular pediments lead to the wings. Colored background., Rome, Italy, 1795-1800, architecture, Drawing Stock Photohttps://www.alamy.com/image-license-details/?v=1https://www.alamy.com/elevation-of-a-town-mansion-giuseppe-barberi-italian-17461809-pen-and-brown-ink-brush-and-brown-wash-on-lined-off-white-laid-paper-two-colonnades-of-twelve-intercolumnar-spaces-each-and-with-a-balustrade-or-a-railing-on-top-stand-before-the-bottom-floors-of-the-central-section-they-connect-the-projecting-lateral-wings-which-have-three-bays-and-four-stories-a-mansard-over-the-main-story-included-doors-with-triangular-pediments-lead-to-the-wings-colored-background-rome-italy-1795-1800-architecture-drawing-image391107746.html
Elevation of a Town Mansion, Giuseppe Barberi, Italian, 1746–1809, Pen and brown ink, brush and brown wash on lined off-white laid paper, Two colonnades of twelve intercolumnar spaces each and with a balustrade or a railing on top stand before the bottom floors of the central section. They connect the projecting lateral wings, which have three bays and four stories, a mansard over the main story included. Doors with triangular pediments lead to the wings. Colored background., Rome, Italy, 1795-1800, architecture, Drawing Stock Photohttps://www.alamy.com/image-license-details/?v=1https://www.alamy.com/elevation-of-a-town-mansion-giuseppe-barberi-italian-17461809-pen-and-brown-ink-brush-and-brown-wash-on-lined-off-white-laid-paper-two-colonnades-of-twelve-intercolumnar-spaces-each-and-with-a-balustrade-or-a-railing-on-top-stand-before-the-bottom-floors-of-the-central-section-they-connect-the-projecting-lateral-wings-which-have-three-bays-and-four-stories-a-mansard-over-the-main-story-included-doors-with-triangular-pediments-lead-to-the-wings-colored-background-rome-italy-1795-1800-architecture-drawing-image391107746.htmlRM2DM8DWP–Elevation of a Town Mansion, Giuseppe Barberi, Italian, 1746–1809, Pen and brown ink, brush and brown wash on lined off-white laid paper, Two colonnades of twelve intercolumnar spaces each and with a balustrade or a railing on top stand before the bottom floors of the central section. They connect the projecting lateral wings, which have three bays and four stories, a mansard over the main story included. Doors with triangular pediments lead to the wings. Colored background., Rome, Italy, 1795-1800, architecture, Drawing
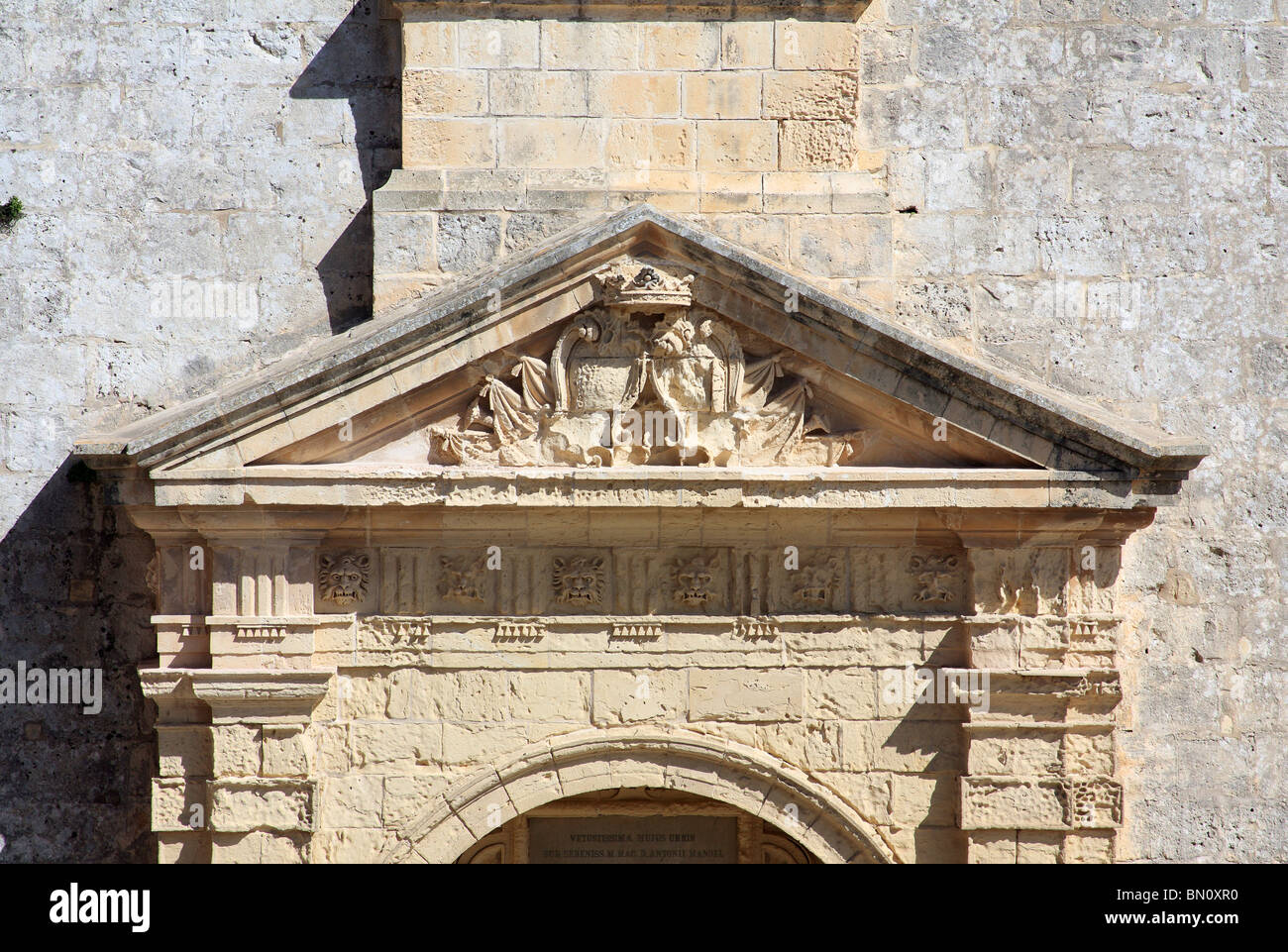 The triangular pediment to the Mdina Gate showing the coat of arms, Mdina, Malta Stock Photohttps://www.alamy.com/image-license-details/?v=1https://www.alamy.com/stock-photo-the-triangular-pediment-to-the-mdina-gate-showing-the-coat-of-arms-30139172.html
The triangular pediment to the Mdina Gate showing the coat of arms, Mdina, Malta Stock Photohttps://www.alamy.com/image-license-details/?v=1https://www.alamy.com/stock-photo-the-triangular-pediment-to-the-mdina-gate-showing-the-coat-of-arms-30139172.htmlRFBN0XR0–The triangular pediment to the Mdina Gate showing the coat of arms, Mdina, Malta
 Public Building, Pen and black ink, brush and gray and blue wash, over black chalk on paper, Elevation of a large horizontal building. Entrances are in domed pavilions at either end of the building. Attributes of the Arts are shown in triangular pediments above the entrances. Four statues of allegorical women flanking the entrances represent possibly the Muses. The pavilions are connected by a colonnade of embedded Doric columns and a short top story. In each interval (between the columns) are a two-story window and a regular window. Circular windows are placed at the basement level Stock Photohttps://www.alamy.com/image-license-details/?v=1https://www.alamy.com/public-building-pen-and-black-ink-brush-and-gray-and-blue-wash-over-black-chalk-on-paper-elevation-of-a-large-horizontal-building-entrances-are-in-domed-pavilions-at-either-end-of-the-building-attributes-of-the-arts-are-shown-in-triangular-pediments-above-the-entrances-four-statues-of-allegorical-women-flanking-the-entrances-represent-possibly-the-muses-the-pavilions-are-connected-by-a-colonnade-of-embedded-doric-columns-and-a-short-top-story-in-each-interval-between-the-columns-are-a-two-story-window-and-a-regular-window-circular-windows-are-placed-at-the-basement-level-image391566496.html
Public Building, Pen and black ink, brush and gray and blue wash, over black chalk on paper, Elevation of a large horizontal building. Entrances are in domed pavilions at either end of the building. Attributes of the Arts are shown in triangular pediments above the entrances. Four statues of allegorical women flanking the entrances represent possibly the Muses. The pavilions are connected by a colonnade of embedded Doric columns and a short top story. In each interval (between the columns) are a two-story window and a regular window. Circular windows are placed at the basement level Stock Photohttps://www.alamy.com/image-license-details/?v=1https://www.alamy.com/public-building-pen-and-black-ink-brush-and-gray-and-blue-wash-over-black-chalk-on-paper-elevation-of-a-large-horizontal-building-entrances-are-in-domed-pavilions-at-either-end-of-the-building-attributes-of-the-arts-are-shown-in-triangular-pediments-above-the-entrances-four-statues-of-allegorical-women-flanking-the-entrances-represent-possibly-the-muses-the-pavilions-are-connected-by-a-colonnade-of-embedded-doric-columns-and-a-short-top-story-in-each-interval-between-the-columns-are-a-two-story-window-and-a-regular-window-circular-windows-are-placed-at-the-basement-level-image391566496.htmlRM2DN1B1M–Public Building, Pen and black ink, brush and gray and blue wash, over black chalk on paper, Elevation of a large horizontal building. Entrances are in domed pavilions at either end of the building. Attributes of the Arts are shown in triangular pediments above the entrances. Four statues of allegorical women flanking the entrances represent possibly the Muses. The pavilions are connected by a colonnade of embedded Doric columns and a short top story. In each interval (between the columns) are a two-story window and a regular window. Circular windows are placed at the basement level
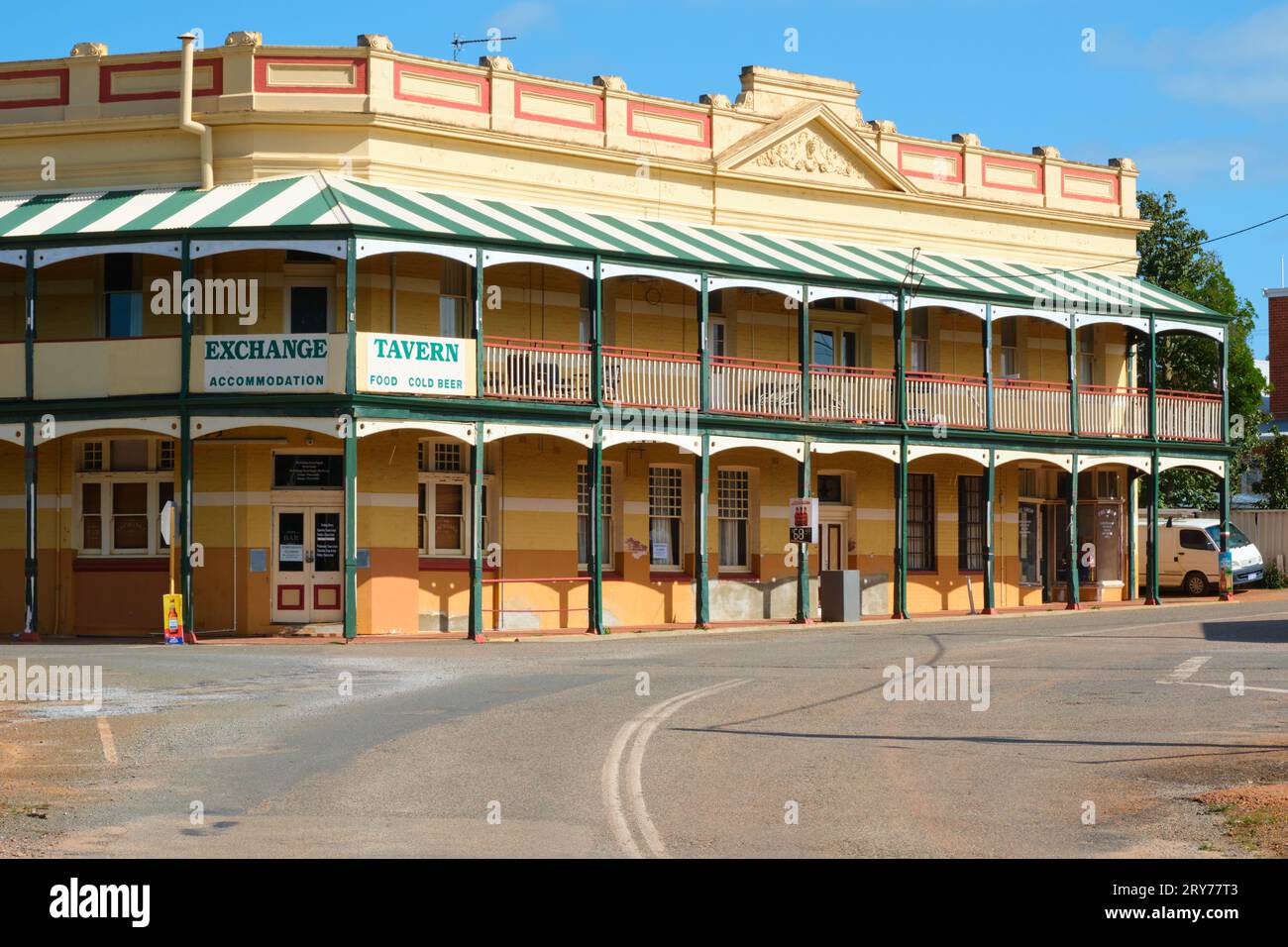 The Exchange Tavern in the Wheatbelt town of Pingelly, Western Australia. Stock Photohttps://www.alamy.com/image-license-details/?v=1https://www.alamy.com/the-exchange-tavern-in-the-wheatbelt-town-of-pingelly-western-australia-image567487315.html
The Exchange Tavern in the Wheatbelt town of Pingelly, Western Australia. Stock Photohttps://www.alamy.com/image-license-details/?v=1https://www.alamy.com/the-exchange-tavern-in-the-wheatbelt-town-of-pingelly-western-australia-image567487315.htmlRM2RY77T3–The Exchange Tavern in the Wheatbelt town of Pingelly, Western Australia.
 Altar without recess. Blue black Tournai limestone. The lower part is found separately and is attached to the upper part again. The shaft does not carry any decoration, either on the side or on the back. The mensa is formed by a round, somewhat hollow bowl, enclosed on the sides by two undecorated rollers, on the front and back by small triangular pediments. The transition to the shaft is formed by a profiled, slightly concave frame. A plinth at the bottom is connected to the shaft in the same way. The shape of the letters is exceptional., Altar, stone, limestone, 42.5 x 19 x 13.5 cm, ca. 30 Stock Photohttps://www.alamy.com/image-license-details/?v=1https://www.alamy.com/altar-without-recess-blue-black-tournai-limestone-the-lower-part-is-found-separately-and-is-attached-to-the-upper-part-again-the-shaft-does-not-carry-any-decoration-either-on-the-side-or-on-the-back-the-mensa-is-formed-by-a-round-somewhat-hollow-bowl-enclosed-on-the-sides-by-two-undecorated-rollers-on-the-front-and-back-by-small-triangular-pediments-the-transition-to-the-shaft-is-formed-by-a-profiled-slightly-concave-frame-a-plinth-at-the-bottom-is-connected-to-the-shaft-in-the-same-way-the-shape-of-the-letters-is-exceptional-altar-stone-limestone-425-x-19-x-135-cm-ca-30-image344540204.html
Altar without recess. Blue black Tournai limestone. The lower part is found separately and is attached to the upper part again. The shaft does not carry any decoration, either on the side or on the back. The mensa is formed by a round, somewhat hollow bowl, enclosed on the sides by two undecorated rollers, on the front and back by small triangular pediments. The transition to the shaft is formed by a profiled, slightly concave frame. A plinth at the bottom is connected to the shaft in the same way. The shape of the letters is exceptional., Altar, stone, limestone, 42.5 x 19 x 13.5 cm, ca. 30 Stock Photohttps://www.alamy.com/image-license-details/?v=1https://www.alamy.com/altar-without-recess-blue-black-tournai-limestone-the-lower-part-is-found-separately-and-is-attached-to-the-upper-part-again-the-shaft-does-not-carry-any-decoration-either-on-the-side-or-on-the-back-the-mensa-is-formed-by-a-round-somewhat-hollow-bowl-enclosed-on-the-sides-by-two-undecorated-rollers-on-the-front-and-back-by-small-triangular-pediments-the-transition-to-the-shaft-is-formed-by-a-profiled-slightly-concave-frame-a-plinth-at-the-bottom-is-connected-to-the-shaft-in-the-same-way-the-shape-of-the-letters-is-exceptional-altar-stone-limestone-425-x-19-x-135-cm-ca-30-image344540204.htmlRM2B0F4F8–Altar without recess. Blue black Tournai limestone. The lower part is found separately and is attached to the upper part again. The shaft does not carry any decoration, either on the side or on the back. The mensa is formed by a round, somewhat hollow bowl, enclosed on the sides by two undecorated rollers, on the front and back by small triangular pediments. The transition to the shaft is formed by a profiled, slightly concave frame. A plinth at the bottom is connected to the shaft in the same way. The shape of the letters is exceptional., Altar, stone, limestone, 42.5 x 19 x 13.5 cm, ca. 30
 The Presidio County Courthouse is one of the most prominent landmarks in the town of Marfa in West Texas Stock Photohttps://www.alamy.com/image-license-details/?v=1https://www.alamy.com/the-presidio-county-courthouse-is-one-of-the-most-prominent-landmarks-in-the-town-of-marfa-in-west-texas-image331596088.html
The Presidio County Courthouse is one of the most prominent landmarks in the town of Marfa in West Texas Stock Photohttps://www.alamy.com/image-license-details/?v=1https://www.alamy.com/the-presidio-county-courthouse-is-one-of-the-most-prominent-landmarks-in-the-town-of-marfa-in-west-texas-image331596088.htmlRF2A7DE5C–The Presidio County Courthouse is one of the most prominent landmarks in the town of Marfa in West Texas
 Carriage Approaching Villa, Carlo Marchionni, Italian, 1702–1786, Pen and brown ink, brush and brown, gray washes, graphite on off-white laid paper, Horizontal rectangle. In the foreground in pen and ink a road with a carriage and figures, riding in carriage or on horseback and walking throughout grounds. Road leads to a three story building, drawn in graphite. Trees at right and left surrounded by garden hedges. The building, with a projecting central section and two side wings, is decorated with pilasters and windows with arches or triangular pediments. A large rondel with decorative framing Stock Photohttps://www.alamy.com/image-license-details/?v=1https://www.alamy.com/carriage-approaching-villa-carlo-marchionni-italian-17021786-pen-and-brown-ink-brush-and-brown-gray-washes-graphite-on-off-white-laid-paper-horizontal-rectangle-in-the-foreground-in-pen-and-ink-a-road-with-a-carriage-and-figures-riding-in-carriage-or-on-horseback-and-walking-throughout-grounds-road-leads-to-a-three-story-building-drawn-in-graphite-trees-at-right-and-left-surrounded-by-garden-hedges-the-building-with-a-projecting-central-section-and-two-side-wings-is-decorated-with-pilasters-and-windows-with-arches-or-triangular-pediments-a-large-rondel-with-decorative-framing-image391292034.html
Carriage Approaching Villa, Carlo Marchionni, Italian, 1702–1786, Pen and brown ink, brush and brown, gray washes, graphite on off-white laid paper, Horizontal rectangle. In the foreground in pen and ink a road with a carriage and figures, riding in carriage or on horseback and walking throughout grounds. Road leads to a three story building, drawn in graphite. Trees at right and left surrounded by garden hedges. The building, with a projecting central section and two side wings, is decorated with pilasters and windows with arches or triangular pediments. A large rondel with decorative framing Stock Photohttps://www.alamy.com/image-license-details/?v=1https://www.alamy.com/carriage-approaching-villa-carlo-marchionni-italian-17021786-pen-and-brown-ink-brush-and-brown-gray-washes-graphite-on-off-white-laid-paper-horizontal-rectangle-in-the-foreground-in-pen-and-ink-a-road-with-a-carriage-and-figures-riding-in-carriage-or-on-horseback-and-walking-throughout-grounds-road-leads-to-a-three-story-building-drawn-in-graphite-trees-at-right-and-left-surrounded-by-garden-hedges-the-building-with-a-projecting-central-section-and-two-side-wings-is-decorated-with-pilasters-and-windows-with-arches-or-triangular-pediments-a-large-rondel-with-decorative-framing-image391292034.htmlRM2DMGTYE–Carriage Approaching Villa, Carlo Marchionni, Italian, 1702–1786, Pen and brown ink, brush and brown, gray washes, graphite on off-white laid paper, Horizontal rectangle. In the foreground in pen and ink a road with a carriage and figures, riding in carriage or on horseback and walking throughout grounds. Road leads to a three story building, drawn in graphite. Trees at right and left surrounded by garden hedges. The building, with a projecting central section and two side wings, is decorated with pilasters and windows with arches or triangular pediments. A large rondel with decorative framing
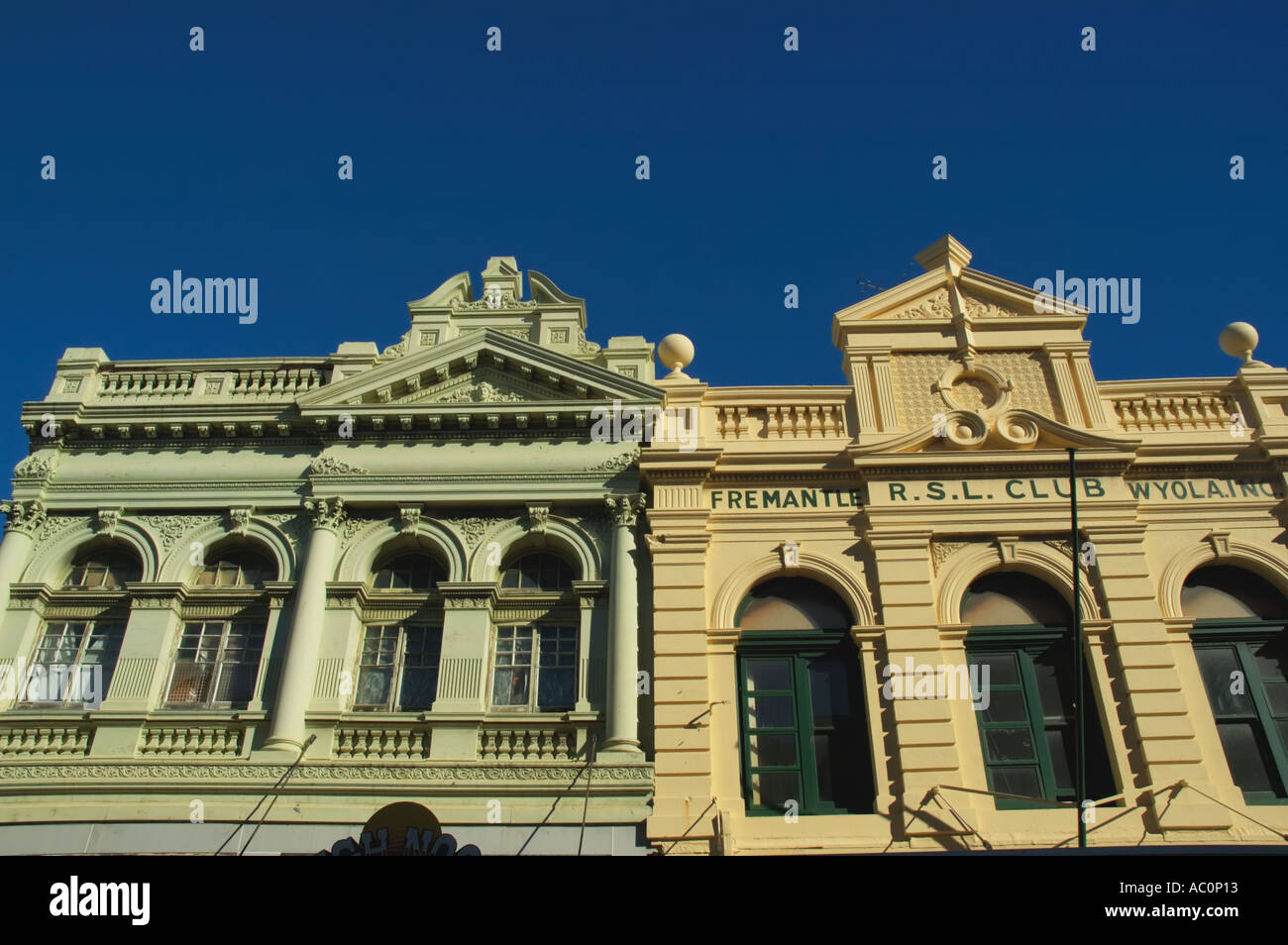 Western Australia Perth Fremantle Two old historical buildings triangular pediments Stock Photohttps://www.alamy.com/image-license-details/?v=1https://www.alamy.com/western-australia-perth-fremantle-two-old-historical-buildings-triangular-image4245010.html
Western Australia Perth Fremantle Two old historical buildings triangular pediments Stock Photohttps://www.alamy.com/image-license-details/?v=1https://www.alamy.com/western-australia-perth-fremantle-two-old-historical-buildings-triangular-image4245010.htmlRFAC0P13–Western Australia Perth Fremantle Two old historical buildings triangular pediments
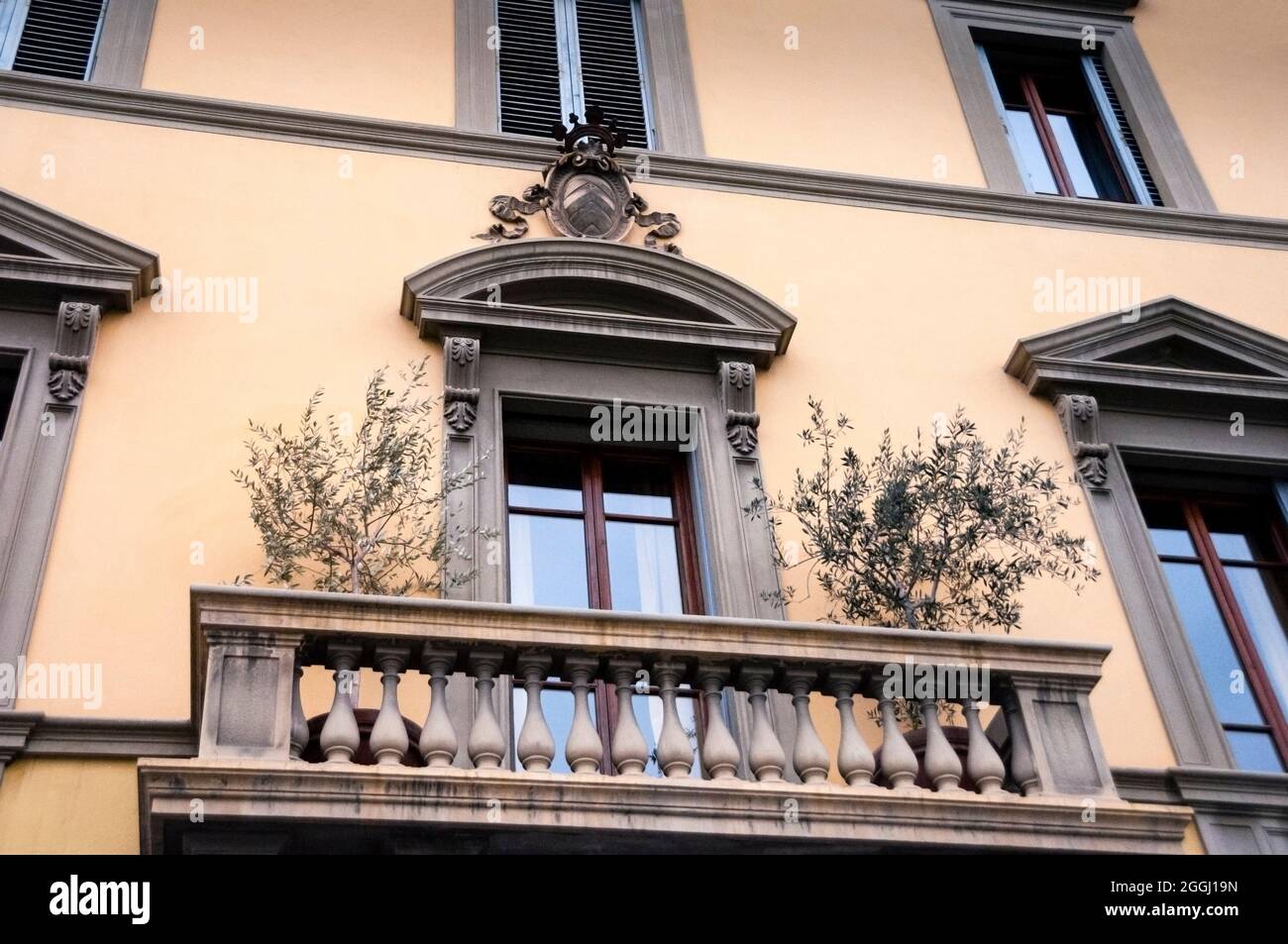 Florentine Renaissance pointed and arched window pediments and balcony with balustrades, Italy. Stock Photohttps://www.alamy.com/image-license-details/?v=1https://www.alamy.com/florentine-renaissance-pointed-and-arched-window-pediments-and-balcony-with-balustrades-italy-image440489889.html
Florentine Renaissance pointed and arched window pediments and balcony with balustrades, Italy. Stock Photohttps://www.alamy.com/image-license-details/?v=1https://www.alamy.com/florentine-renaissance-pointed-and-arched-window-pediments-and-balcony-with-balustrades-italy-image440489889.htmlRF2GGJ19N–Florentine Renaissance pointed and arched window pediments and balcony with balustrades, Italy.
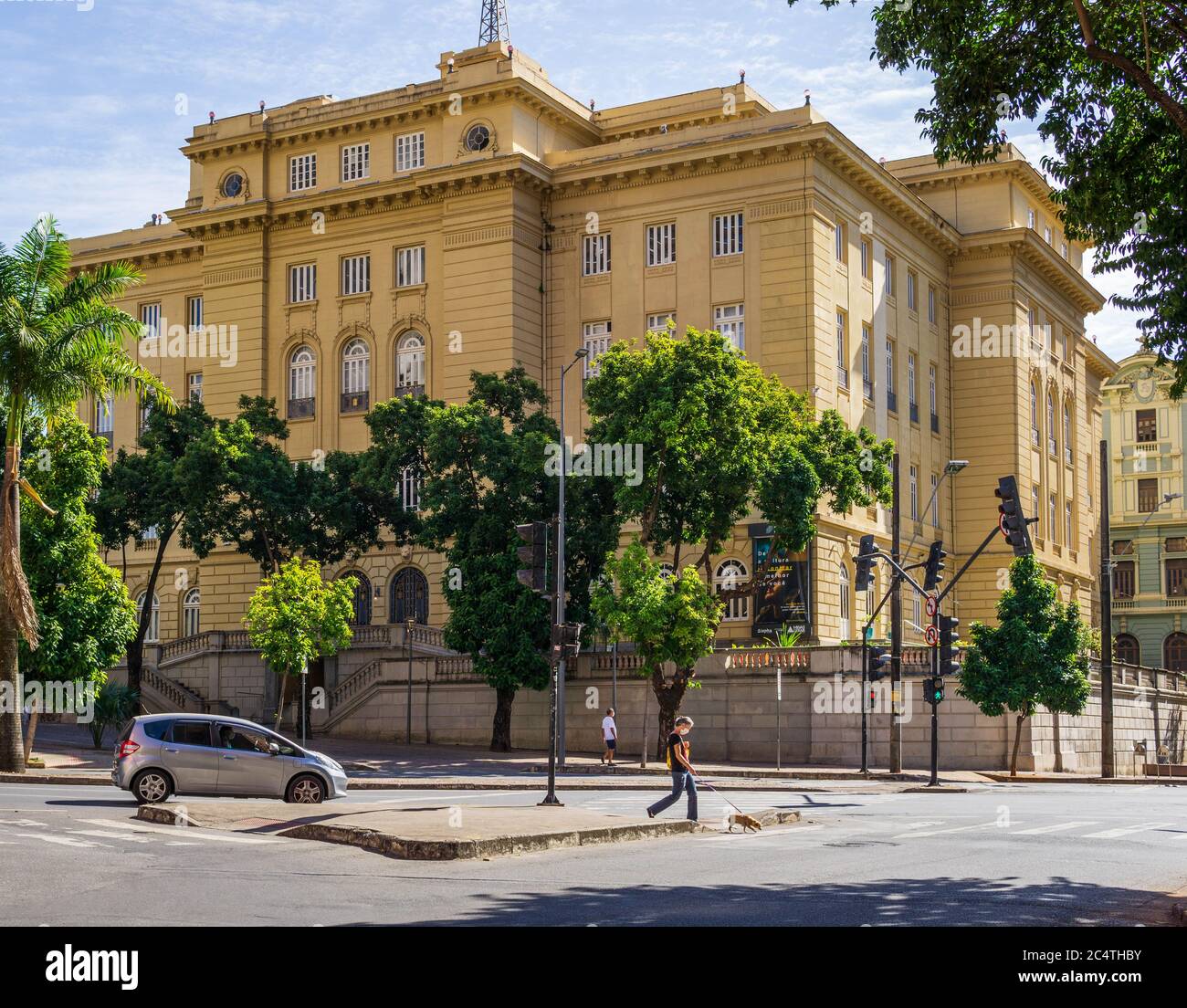 View of Centro Cultural Banco do Brasil em Belo Horizonte, Brazil Stock Photohttps://www.alamy.com/image-license-details/?v=1https://www.alamy.com/view-of-centro-cultural-banco-do-brasil-em-belo-horizonte-brazil-image364416863.html
View of Centro Cultural Banco do Brasil em Belo Horizonte, Brazil Stock Photohttps://www.alamy.com/image-license-details/?v=1https://www.alamy.com/view-of-centro-cultural-banco-do-brasil-em-belo-horizonte-brazil-image364416863.htmlRF2C4THBY–View of Centro Cultural Banco do Brasil em Belo Horizonte, Brazil
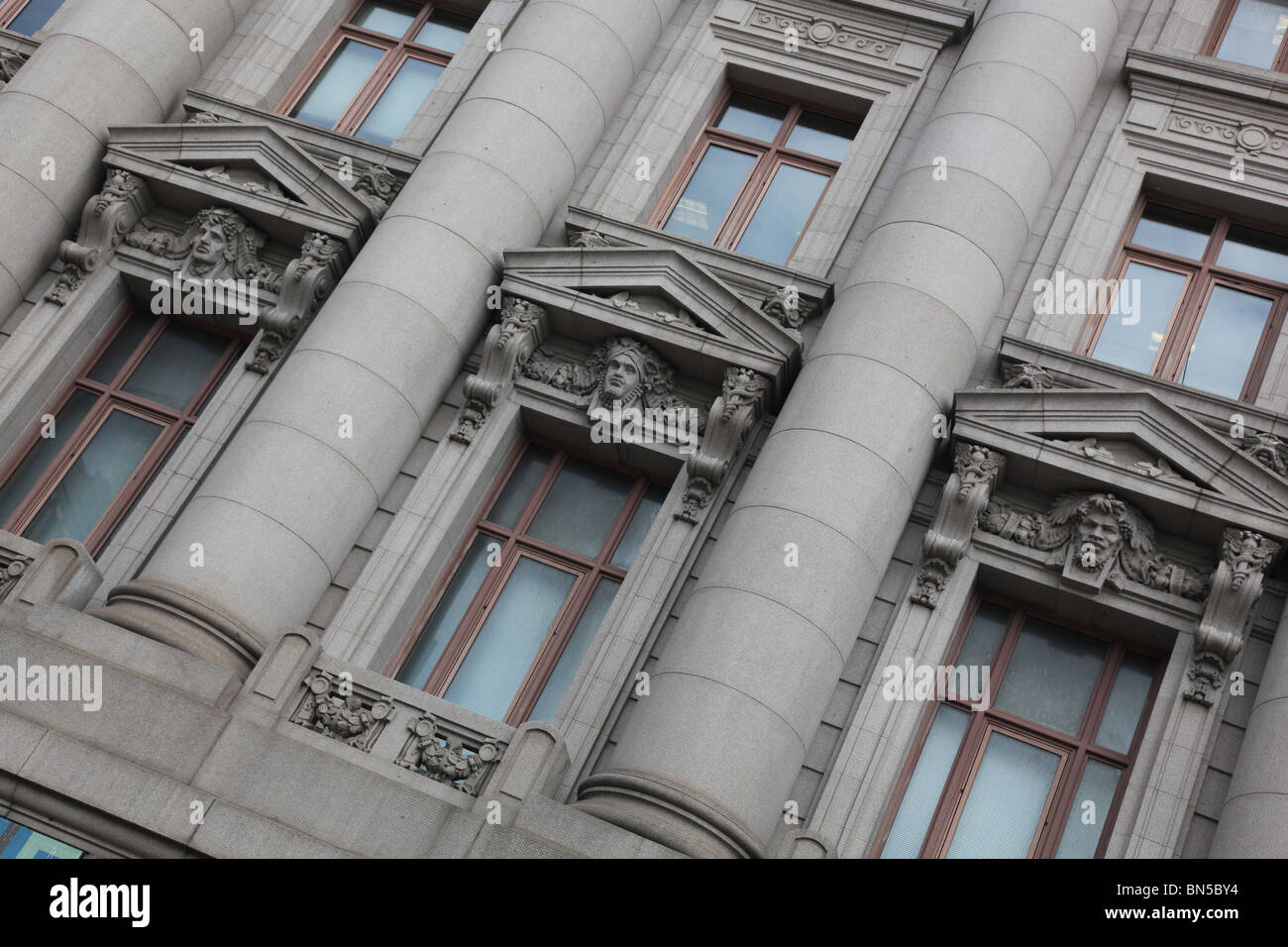 Windows and Pediments, New York City, America Stock Photohttps://www.alamy.com/image-license-details/?v=1https://www.alamy.com/stock-photo-windows-and-pediments-new-york-city-america-30237288.html
Windows and Pediments, New York City, America Stock Photohttps://www.alamy.com/image-license-details/?v=1https://www.alamy.com/stock-photo-windows-and-pediments-new-york-city-america-30237288.htmlRMBN5BY4–Windows and Pediments, New York City, America
 The Elevation of the Design of a Triangular House by Theodore Jacobsen Esqr., Paul Fourdrinier, French, after Theodore Jacobsen, died 1772, British, undated, Etching on moderately thick, slightly textured, cream laid paper, Sheet: 10 7/8 x 16 3/16 inches (27.6 x 41.1 cm), Plate: 9 11/16 x 13 5/8 inches (24.6 x 34.6 cm), and Image: 9 1/4 x 13 5/16 inches (23.5 x 33.8 cm), arches, architectural drawing, architectural subject, columns, cupola, design, elevation (drawing), house, measurement, Neo-Classical, pediments, plan (drawing), reliefs, scale (rule), statues, triangular, windows Stock Photohttps://www.alamy.com/image-license-details/?v=1https://www.alamy.com/the-elevation-of-the-design-of-a-triangular-house-by-theodore-jacobsen-esqr-paul-fourdrinier-french-after-theodore-jacobsen-died-1772-british-undated-etching-on-moderately-thick-slightly-textured-cream-laid-paper-sheet-10-78-x-16-316-inches-276-x-411-cm-plate-9-1116-x-13-58-inches-246-x-346-cm-and-image-9-14-x-13-516-inches-235-x-338-cm-arches-architectural-drawing-architectural-subject-columns-cupola-design-elevation-drawing-house-measurement-neo-classical-pediments-plan-drawing-reliefs-scale-rule-statues-triangular-windows-image389800929.html
The Elevation of the Design of a Triangular House by Theodore Jacobsen Esqr., Paul Fourdrinier, French, after Theodore Jacobsen, died 1772, British, undated, Etching on moderately thick, slightly textured, cream laid paper, Sheet: 10 7/8 x 16 3/16 inches (27.6 x 41.1 cm), Plate: 9 11/16 x 13 5/8 inches (24.6 x 34.6 cm), and Image: 9 1/4 x 13 5/16 inches (23.5 x 33.8 cm), arches, architectural drawing, architectural subject, columns, cupola, design, elevation (drawing), house, measurement, Neo-Classical, pediments, plan (drawing), reliefs, scale (rule), statues, triangular, windows Stock Photohttps://www.alamy.com/image-license-details/?v=1https://www.alamy.com/the-elevation-of-the-design-of-a-triangular-house-by-theodore-jacobsen-esqr-paul-fourdrinier-french-after-theodore-jacobsen-died-1772-british-undated-etching-on-moderately-thick-slightly-textured-cream-laid-paper-sheet-10-78-x-16-316-inches-276-x-411-cm-plate-9-1116-x-13-58-inches-246-x-346-cm-and-image-9-14-x-13-516-inches-235-x-338-cm-arches-architectural-drawing-architectural-subject-columns-cupola-design-elevation-drawing-house-measurement-neo-classical-pediments-plan-drawing-reliefs-scale-rule-statues-triangular-windows-image389800929.htmlRM2DJ4Y1N–The Elevation of the Design of a Triangular House by Theodore Jacobsen Esqr., Paul Fourdrinier, French, after Theodore Jacobsen, died 1772, British, undated, Etching on moderately thick, slightly textured, cream laid paper, Sheet: 10 7/8 x 16 3/16 inches (27.6 x 41.1 cm), Plate: 9 11/16 x 13 5/8 inches (24.6 x 34.6 cm), and Image: 9 1/4 x 13 5/16 inches (23.5 x 33.8 cm), arches, architectural drawing, architectural subject, columns, cupola, design, elevation (drawing), house, measurement, Neo-Classical, pediments, plan (drawing), reliefs, scale (rule), statues, triangular, windows
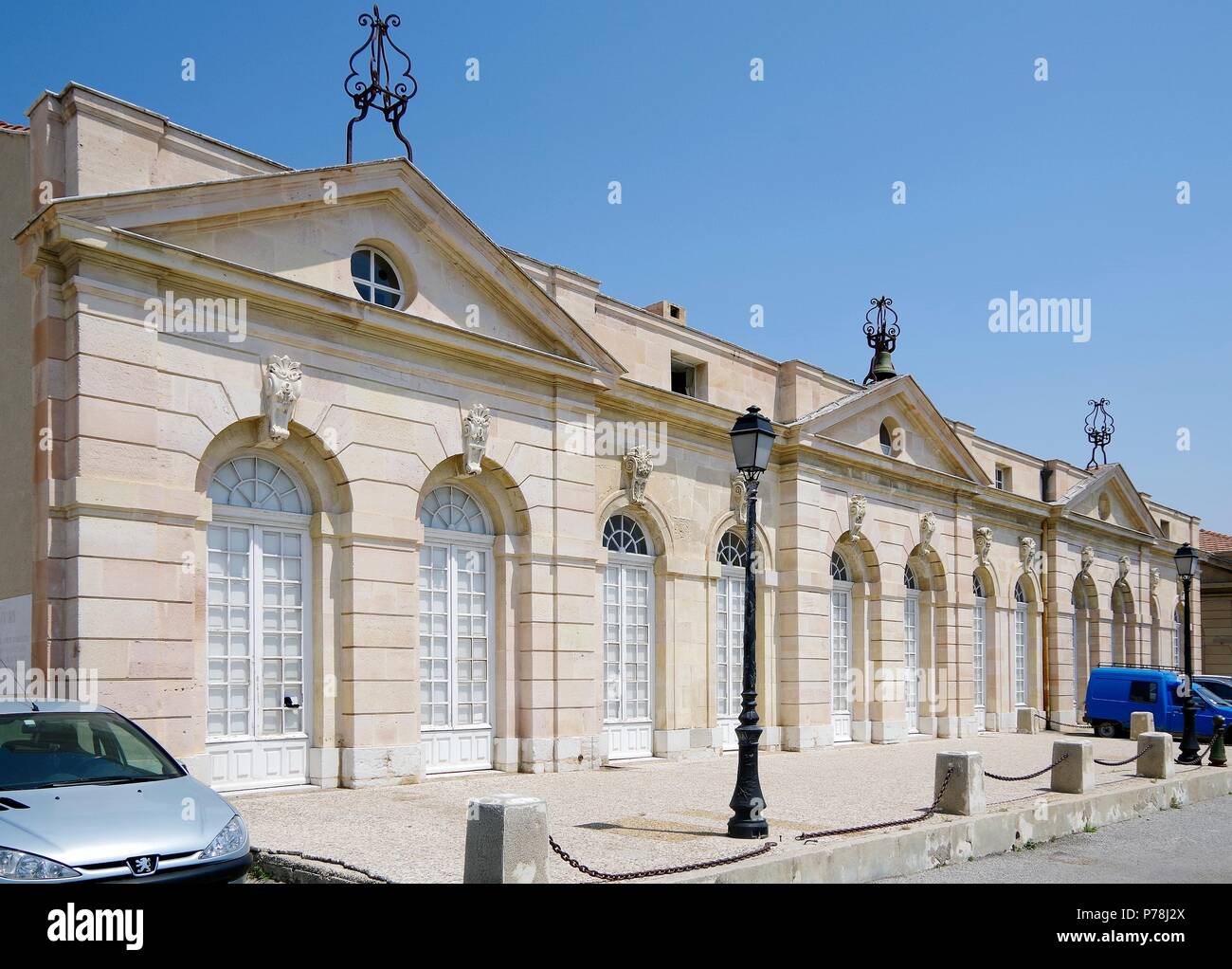 One of the two near identical buildings near the entry to the Old Port, Marseille, an elegant neo classical building Stock Photohttps://www.alamy.com/image-license-details/?v=1https://www.alamy.com/one-of-the-two-near-identical-buildings-near-the-entry-to-the-old-port-marseille-an-elegant-neo-classical-building-image211016818.html
One of the two near identical buildings near the entry to the Old Port, Marseille, an elegant neo classical building Stock Photohttps://www.alamy.com/image-license-details/?v=1https://www.alamy.com/one-of-the-two-near-identical-buildings-near-the-entry-to-the-old-port-marseille-an-elegant-neo-classical-building-image211016818.htmlRMP78J2X–One of the two near identical buildings near the entry to the Old Port, Marseille, an elegant neo classical building
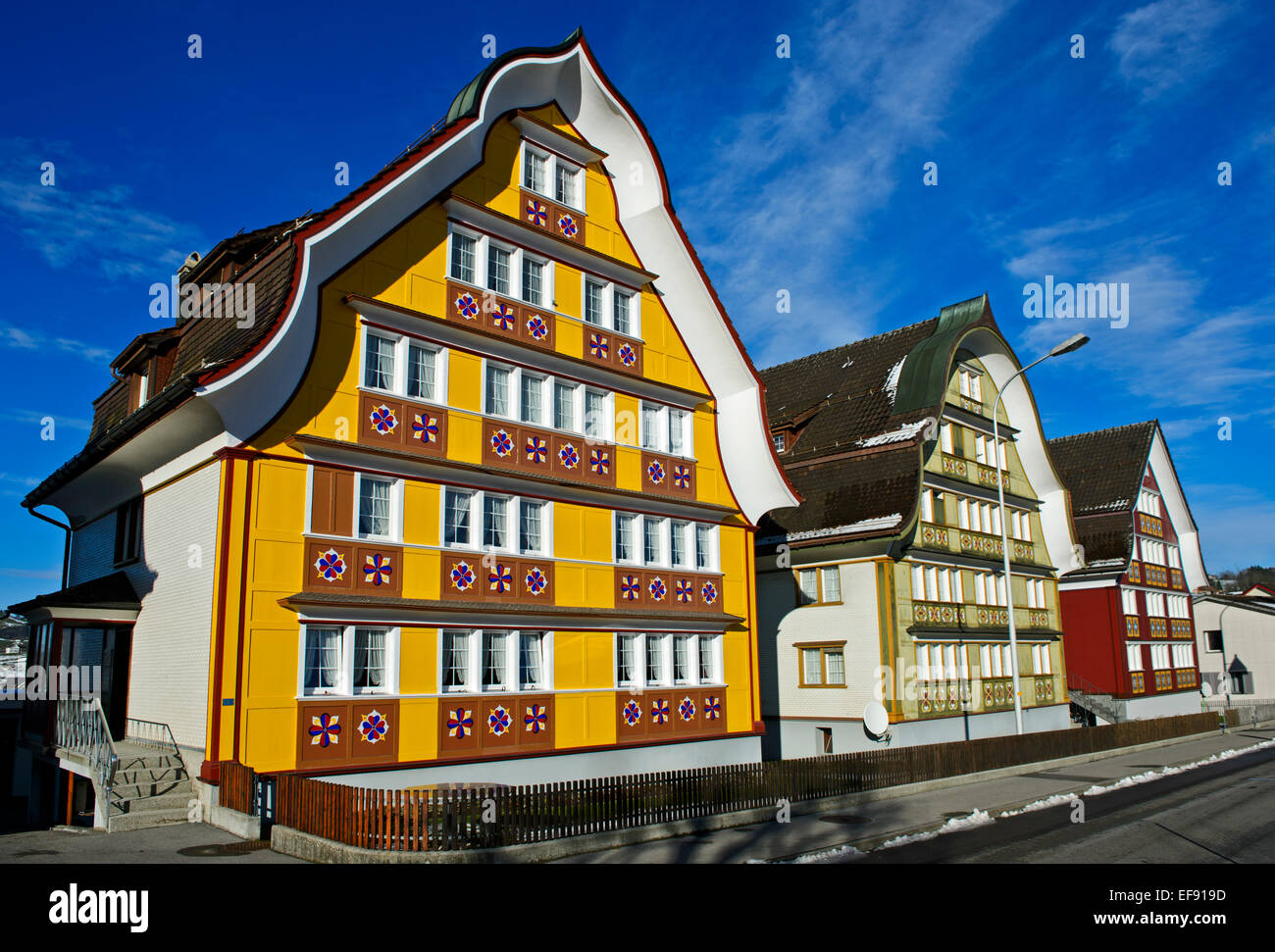 Row of typical Appenzell houses with a cambered triangular gable, Appenzell, Canton Appenzell, Switzerland Stock Photohttps://www.alamy.com/image-license-details/?v=1https://www.alamy.com/stock-photo-row-of-typical-appenzell-houses-with-a-cambered-triangular-gable-appenzell-78259929.html
Row of typical Appenzell houses with a cambered triangular gable, Appenzell, Canton Appenzell, Switzerland Stock Photohttps://www.alamy.com/image-license-details/?v=1https://www.alamy.com/stock-photo-row-of-typical-appenzell-houses-with-a-cambered-triangular-gable-appenzell-78259929.htmlRFEF919D–Row of typical Appenzell houses with a cambered triangular gable, Appenzell, Canton Appenzell, Switzerland
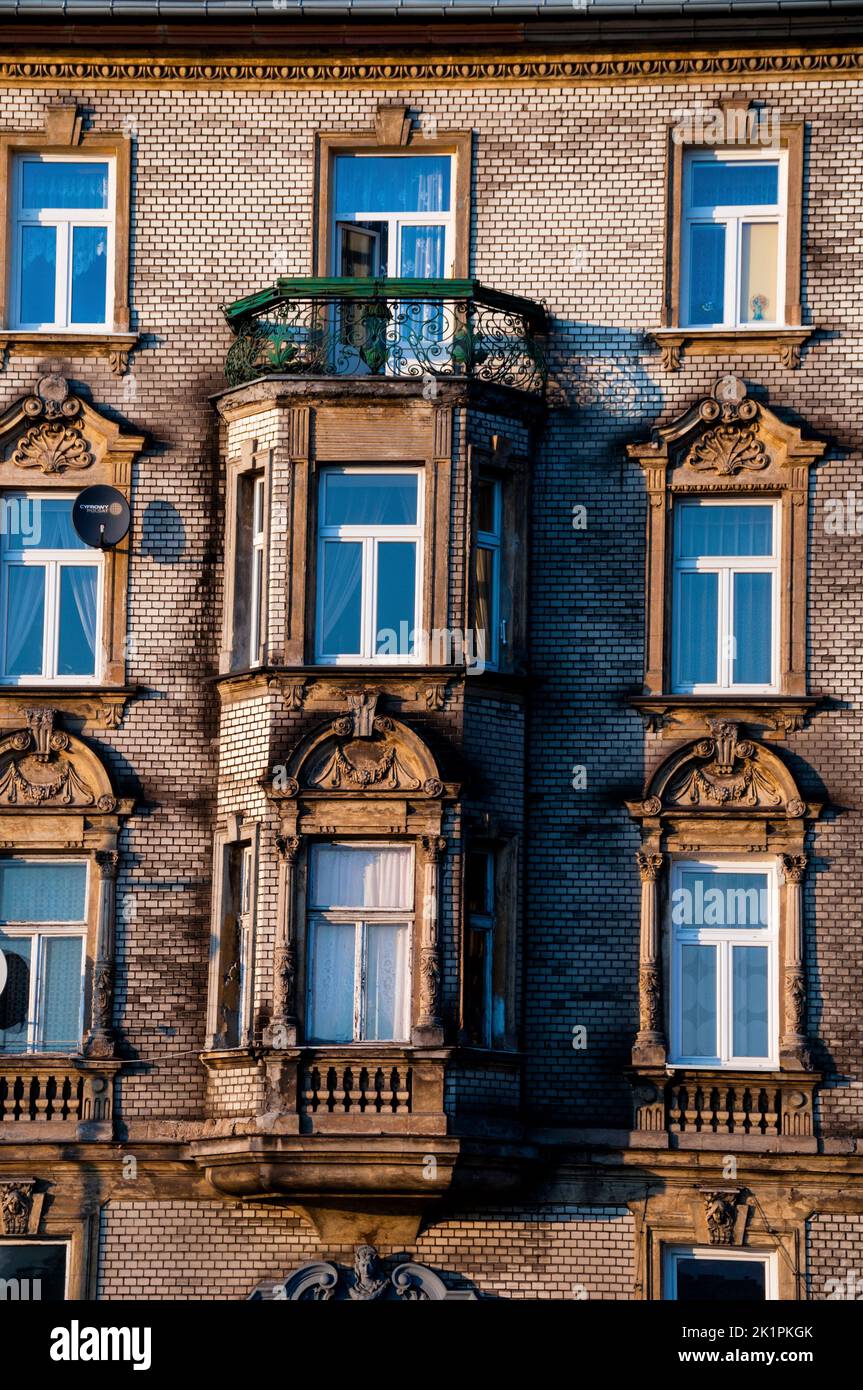 Krakow townhouse Corinthian columns, arched window pediments and triangle window pediments, Poland. Stock Photohttps://www.alamy.com/image-license-details/?v=1https://www.alamy.com/krakow-townhouse-corinthian-columns-arched-window-pediments-and-triangle-window-pediments-poland-image483003267.html
Krakow townhouse Corinthian columns, arched window pediments and triangle window pediments, Poland. Stock Photohttps://www.alamy.com/image-license-details/?v=1https://www.alamy.com/krakow-townhouse-corinthian-columns-arched-window-pediments-and-triangle-window-pediments-poland-image483003267.htmlRF2K1PKGK–Krakow townhouse Corinthian columns, arched window pediments and triangle window pediments, Poland.
 The Santo Spirito hospital is a historic building among the oldest social institutions in Europe. It is a UNESCO World Heritage Site. Germany Stock Photohttps://www.alamy.com/image-license-details/?v=1https://www.alamy.com/the-santo-spirito-hospital-is-a-historic-building-among-the-oldest-social-institutions-in-europe-it-is-a-unesco-world-heritage-site-germany-image452736482.html
The Santo Spirito hospital is a historic building among the oldest social institutions in Europe. It is a UNESCO World Heritage Site. Germany Stock Photohttps://www.alamy.com/image-license-details/?v=1https://www.alamy.com/the-santo-spirito-hospital-is-a-historic-building-among-the-oldest-social-institutions-in-europe-it-is-a-unesco-world-heritage-site-germany-image452736482.htmlRM2H8FX02–The Santo Spirito hospital is a historic building among the oldest social institutions in Europe. It is a UNESCO World Heritage Site. Germany
 View of the wooden bridge of Spreuerbrücke at night. Lucerne, canton of Lucerne, Switzerland. Stock Photohttps://www.alamy.com/image-license-details/?v=1https://www.alamy.com/view-of-the-wooden-bridge-of-spreuerbrcke-at-night-lucerne-canton-of-lucerne-switzerland-image414110641.html
View of the wooden bridge of Spreuerbrücke at night. Lucerne, canton of Lucerne, Switzerland. Stock Photohttps://www.alamy.com/image-license-details/?v=1https://www.alamy.com/view-of-the-wooden-bridge-of-spreuerbrcke-at-night-lucerne-canton-of-lucerne-switzerland-image414110641.htmlRF2F1MA9N–View of the wooden bridge of Spreuerbrücke at night. Lucerne, canton of Lucerne, Switzerland.
 Klabalova street in Kutná Hora is a mix of architectural styles from classic Greek Revival to Bohemian Baroque in the Czech Republic. Stock Photohttps://www.alamy.com/image-license-details/?v=1https://www.alamy.com/klabalova-street-in-kutn-hora-is-a-mix-of-architectural-styles-from-classic-greek-revival-to-bohemian-baroque-in-the-czech-republic-image465926525.html
Klabalova street in Kutná Hora is a mix of architectural styles from classic Greek Revival to Bohemian Baroque in the Czech Republic. Stock Photohttps://www.alamy.com/image-license-details/?v=1https://www.alamy.com/klabalova-street-in-kutn-hora-is-a-mix-of-architectural-styles-from-classic-greek-revival-to-bohemian-baroque-in-the-czech-republic-image465926525.htmlRF2J20P11–Klabalova street in Kutná Hora is a mix of architectural styles from classic Greek Revival to Bohemian Baroque in the Czech Republic.
 The Penshaw Monument Stock Photohttps://www.alamy.com/image-license-details/?v=1https://www.alamy.com/the-penshaw-monument-image179401592.html
The Penshaw Monument Stock Photohttps://www.alamy.com/image-license-details/?v=1https://www.alamy.com/the-penshaw-monument-image179401592.htmlRMMBTCFM–The Penshaw Monument
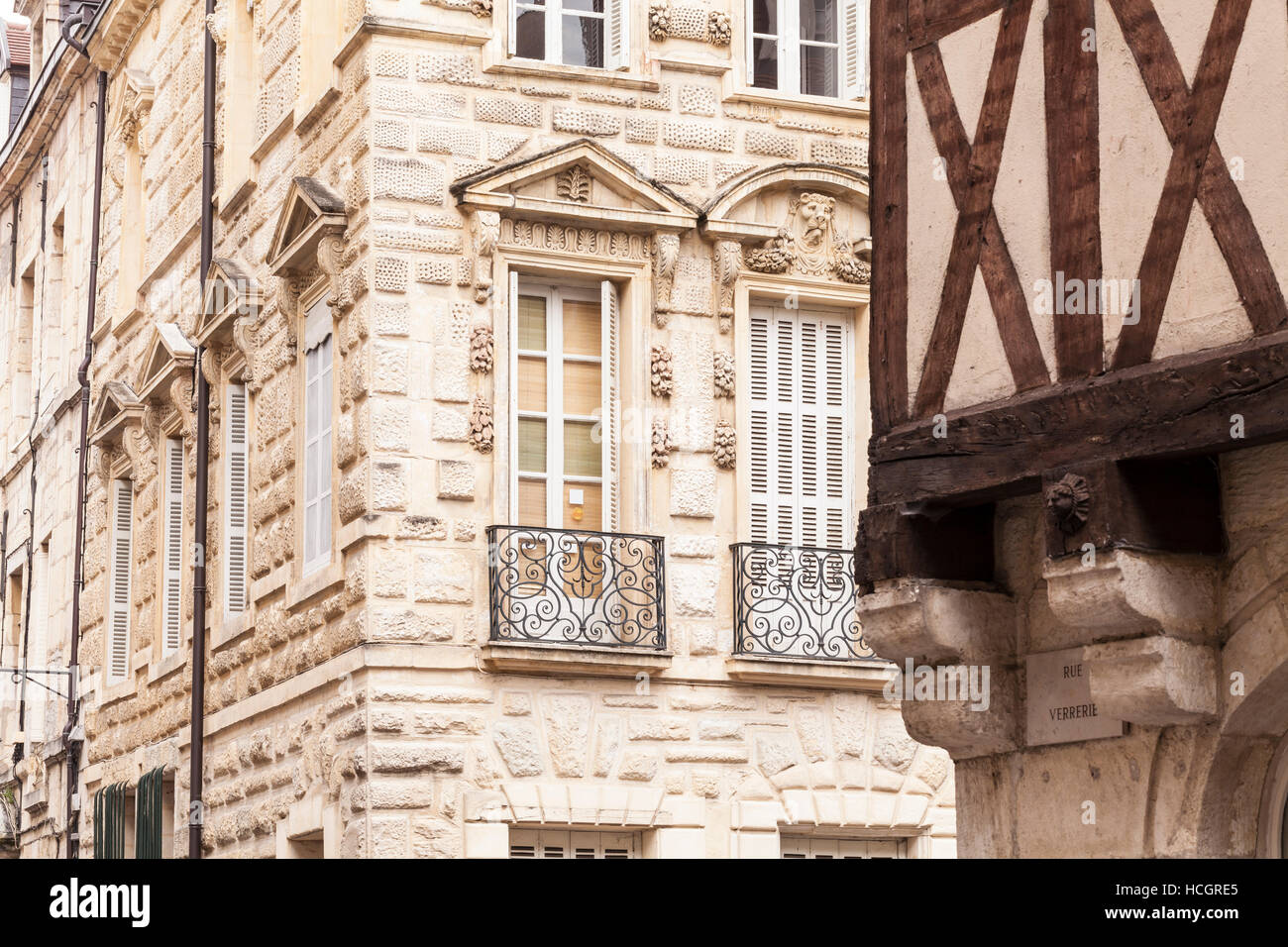 Hotel Benigne Malyon and an old half timbered house in old Dijon. Stock Photohttps://www.alamy.com/image-license-details/?v=1https://www.alamy.com/stock-photo-hotel-benigne-malyon-and-an-old-half-timbered-house-in-old-dijon-128218109.html
Hotel Benigne Malyon and an old half timbered house in old Dijon. Stock Photohttps://www.alamy.com/image-license-details/?v=1https://www.alamy.com/stock-photo-hotel-benigne-malyon-and-an-old-half-timbered-house-in-old-dijon-128218109.htmlRFHCGRE5–Hotel Benigne Malyon and an old half timbered house in old Dijon.
 Fountain in front of the library, Turku, Finland, Europe Stock Photohttps://www.alamy.com/image-license-details/?v=1https://www.alamy.com/fountain-in-front-of-the-library-turku-finland-europe-image621707922.html
Fountain in front of the library, Turku, Finland, Europe Stock Photohttps://www.alamy.com/image-license-details/?v=1https://www.alamy.com/fountain-in-front-of-the-library-turku-finland-europe-image621707922.htmlRF2Y3D6PA–Fountain in front of the library, Turku, Finland, Europe
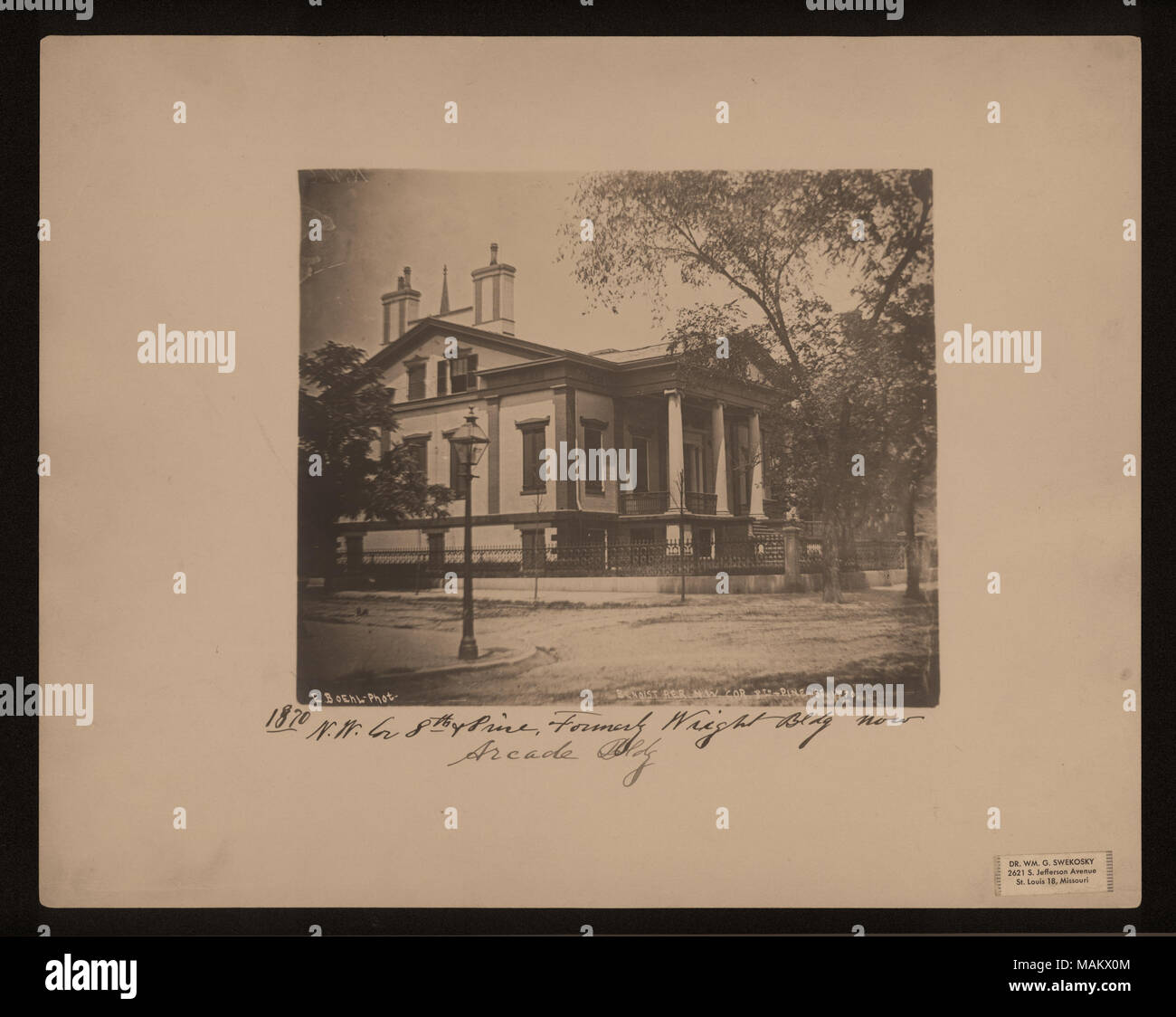 Horizontal, black and white photograph of a two story white painted brick residence with triangular pediment supported by Ionic columns over the front porch. Stone pediments are above each window and shutters cover each window. A wrought iron fence encircles the residence. Title: Benoist, Louis A. Residence. Northwest corner Eighth Street and Pine Street. Exterior. . 1870. Swekosky, William G., 1895-1964 Stock Photohttps://www.alamy.com/image-license-details/?v=1https://www.alamy.com/horizontal-black-and-white-photograph-of-a-two-story-white-painted-brick-residence-with-triangular-pediment-supported-by-ionic-columns-over-the-front-porch-stone-pediments-are-above-each-window-and-shutters-cover-each-window-a-wrought-iron-fence-encircles-the-residence-title-benoist-louis-a-residence-northwest-corner-eighth-street-and-pine-street-exterior-1870-swekosky-william-g-1895-1964-image178687732.html
Horizontal, black and white photograph of a two story white painted brick residence with triangular pediment supported by Ionic columns over the front porch. Stone pediments are above each window and shutters cover each window. A wrought iron fence encircles the residence. Title: Benoist, Louis A. Residence. Northwest corner Eighth Street and Pine Street. Exterior. . 1870. Swekosky, William G., 1895-1964 Stock Photohttps://www.alamy.com/image-license-details/?v=1https://www.alamy.com/horizontal-black-and-white-photograph-of-a-two-story-white-painted-brick-residence-with-triangular-pediment-supported-by-ionic-columns-over-the-front-porch-stone-pediments-are-above-each-window-and-shutters-cover-each-window-a-wrought-iron-fence-encircles-the-residence-title-benoist-louis-a-residence-northwest-corner-eighth-street-and-pine-street-exterior-1870-swekosky-william-g-1895-1964-image178687732.htmlRMMAKX0M–Horizontal, black and white photograph of a two story white painted brick residence with triangular pediment supported by Ionic columns over the front porch. Stone pediments are above each window and shutters cover each window. A wrought iron fence encircles the residence. Title: Benoist, Louis A. Residence. Northwest corner Eighth Street and Pine Street. Exterior. . 1870. Swekosky, William G., 1895-1964
 A railway crossing and sign with the Exchange Tavern in the background in the country town of Pingelly, Wheatbelt region, Western Australia. Stock Photohttps://www.alamy.com/image-license-details/?v=1https://www.alamy.com/a-railway-crossing-and-sign-with-the-exchange-tavern-in-the-background-in-the-country-town-of-pingelly-wheatbelt-region-western-australia-image567487474.html
A railway crossing and sign with the Exchange Tavern in the background in the country town of Pingelly, Wheatbelt region, Western Australia. Stock Photohttps://www.alamy.com/image-license-details/?v=1https://www.alamy.com/a-railway-crossing-and-sign-with-the-exchange-tavern-in-the-background-in-the-country-town-of-pingelly-wheatbelt-region-western-australia-image567487474.htmlRM2RY781P–A railway crossing and sign with the Exchange Tavern in the background in the country town of Pingelly, Wheatbelt region, Western Australia.
 Studies for Entablatures and Pediment. Top: four designs of entablature and pediments, which are decorated by moldings. Center left: left corner of an entablature, supported by a column. Bottom left: left side of an entablature and a triangular pediment. Stock Photohttps://www.alamy.com/image-license-details/?v=1https://www.alamy.com/studies-for-entablatures-and-pediment-top-four-designs-of-entablature-and-pediments-which-are-decorated-by-moldings-center-left-left-corner-of-an-entablature-supported-by-a-column-bottom-left-left-side-of-an-entablature-and-a-triangular-pediment-image353476978.html
Studies for Entablatures and Pediment. Top: four designs of entablature and pediments, which are decorated by moldings. Center left: left corner of an entablature, supported by a column. Bottom left: left side of an entablature and a triangular pediment. Stock Photohttps://www.alamy.com/image-license-details/?v=1https://www.alamy.com/studies-for-entablatures-and-pediment-top-four-designs-of-entablature-and-pediments-which-are-decorated-by-moldings-center-left-left-corner-of-an-entablature-supported-by-a-column-bottom-left-left-side-of-an-entablature-and-a-triangular-pediment-image353476978.htmlRM2BF27DP–Studies for Entablatures and Pediment. Top: four designs of entablature and pediments, which are decorated by moldings. Center left: left corner of an entablature, supported by a column. Bottom left: left side of an entablature and a triangular pediment.
 Ruins of the college of San Jerónimo in Ávila, Spain at dawn. Stock Photohttps://www.alamy.com/image-license-details/?v=1https://www.alamy.com/ruins-of-the-college-of-san-jernimo-in-vila-spain-at-dawn-image451047441.html
Ruins of the college of San Jerónimo in Ávila, Spain at dawn. Stock Photohttps://www.alamy.com/image-license-details/?v=1https://www.alamy.com/ruins-of-the-college-of-san-jernimo-in-vila-spain-at-dawn-image451047441.htmlRF2H5PYH5–Ruins of the college of San Jerónimo in Ávila, Spain at dawn.
 Design for the Facade of a Villa. Villa carefully rendered in appearance has three sections; a central convex section with three storeys, and two planar side wings with two storeys. Decorative elements include pilasters, arches, and triangular window pediments. Stock Photohttps://www.alamy.com/image-license-details/?v=1https://www.alamy.com/design-for-the-facade-of-a-villa-villa-carefully-rendered-in-appearance-has-three-sections-a-central-convex-section-with-three-storeys-and-two-planar-side-wings-with-two-storeys-decorative-elements-include-pilasters-arches-and-triangular-window-pediments-image353476585.html
Design for the Facade of a Villa. Villa carefully rendered in appearance has three sections; a central convex section with three storeys, and two planar side wings with two storeys. Decorative elements include pilasters, arches, and triangular window pediments. Stock Photohttps://www.alamy.com/image-license-details/?v=1https://www.alamy.com/design-for-the-facade-of-a-villa-villa-carefully-rendered-in-appearance-has-three-sections-a-central-convex-section-with-three-storeys-and-two-planar-side-wings-with-two-storeys-decorative-elements-include-pilasters-arches-and-triangular-window-pediments-image353476585.htmlRM2BF26YN–Design for the Facade of a Villa. Villa carefully rendered in appearance has three sections; a central convex section with three storeys, and two planar side wings with two storeys. Decorative elements include pilasters, arches, and triangular window pediments.
 Ornate gilded doorway leading to restaurant with a marble floor at the National Theatre in San Jose Stock Photohttps://www.alamy.com/image-license-details/?v=1https://www.alamy.com/stock-photo-ornate-gilded-doorway-leading-to-restaurant-with-a-marble-floor-at-33476629.html
Ornate gilded doorway leading to restaurant with a marble floor at the National Theatre in San Jose Stock Photohttps://www.alamy.com/image-license-details/?v=1https://www.alamy.com/stock-photo-ornate-gilded-doorway-leading-to-restaurant-with-a-marble-floor-at-33476629.htmlRFBXCYNW–Ornate gilded doorway leading to restaurant with a marble floor at the National Theatre in San Jose
 Section of the Portico Santa Maria Maggiore Rome Italy. Design shows wall elevation consisting of four doorways supported by a pair of pilasters. Greater in height than the others, the third doorway from the left has two pediments: a triangular inner one, and a rounded broken outer one. Stock Photohttps://www.alamy.com/image-license-details/?v=1https://www.alamy.com/section-of-the-portico-santa-maria-maggiore-rome-italy-design-shows-wall-elevation-consisting-of-four-doorways-supported-by-a-pair-of-pilasters-greater-in-height-than-the-others-the-third-doorway-from-the-left-has-two-pediments-a-triangular-inner-one-and-a-rounded-broken-outer-one-image353502666.html
Section of the Portico Santa Maria Maggiore Rome Italy. Design shows wall elevation consisting of four doorways supported by a pair of pilasters. Greater in height than the others, the third doorway from the left has two pediments: a triangular inner one, and a rounded broken outer one. Stock Photohttps://www.alamy.com/image-license-details/?v=1https://www.alamy.com/section-of-the-portico-santa-maria-maggiore-rome-italy-design-shows-wall-elevation-consisting-of-four-doorways-supported-by-a-pair-of-pilasters-greater-in-height-than-the-others-the-third-doorway-from-the-left-has-two-pediments-a-triangular-inner-one-and-a-rounded-broken-outer-one-image353502666.htmlRM2BF3C76–Section of the Portico Santa Maria Maggiore Rome Italy. Design shows wall elevation consisting of four doorways supported by a pair of pilasters. Greater in height than the others, the third doorway from the left has two pediments: a triangular inner one, and a rounded broken outer one.
 Side view of Palácio da Liberdade in Belo Horizonte, Brazil. Stock Photohttps://www.alamy.com/image-license-details/?v=1https://www.alamy.com/side-view-of-palcio-da-liberdade-in-belo-horizonte-brazil-image364416860.html
Side view of Palácio da Liberdade in Belo Horizonte, Brazil. Stock Photohttps://www.alamy.com/image-license-details/?v=1https://www.alamy.com/side-view-of-palcio-da-liberdade-in-belo-horizonte-brazil-image364416860.htmlRF2C4THBT–Side view of Palácio da Liberdade in Belo Horizonte, Brazil.
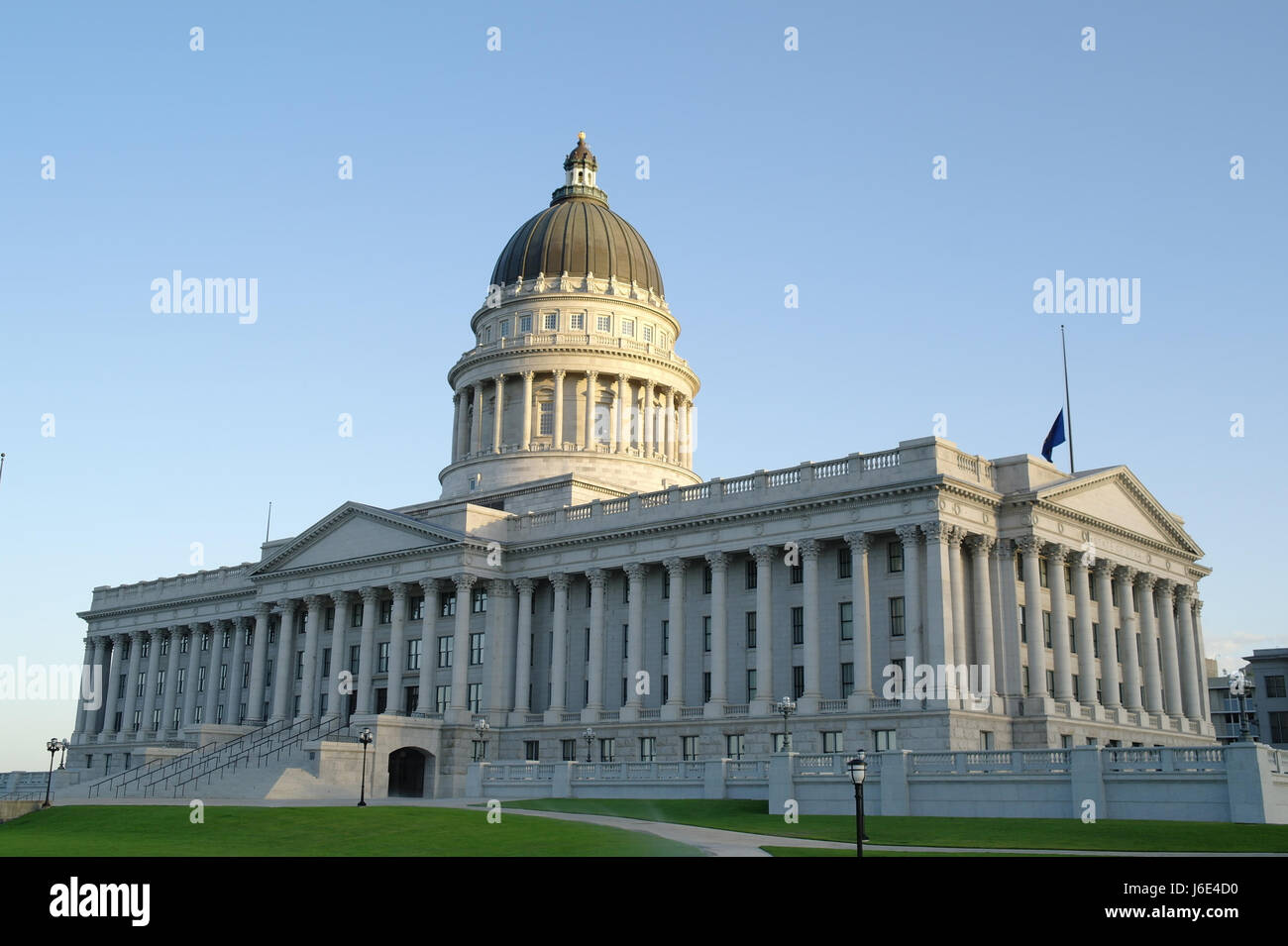 Blue sky early morning view, from the south-east, of the neo-classical Utah State Capitol Building, Capitol Hill, Salt Lake City, Utah, USA Stock Photohttps://www.alamy.com/image-license-details/?v=1https://www.alamy.com/stock-photo-blue-sky-early-morning-view-from-the-south-east-of-the-neo-classical-141681708.html
Blue sky early morning view, from the south-east, of the neo-classical Utah State Capitol Building, Capitol Hill, Salt Lake City, Utah, USA Stock Photohttps://www.alamy.com/image-license-details/?v=1https://www.alamy.com/stock-photo-blue-sky-early-morning-view-from-the-south-east-of-the-neo-classical-141681708.htmlRMJ6E4D0–Blue sky early morning view, from the south-east, of the neo-classical Utah State Capitol Building, Capitol Hill, Salt Lake City, Utah, USA
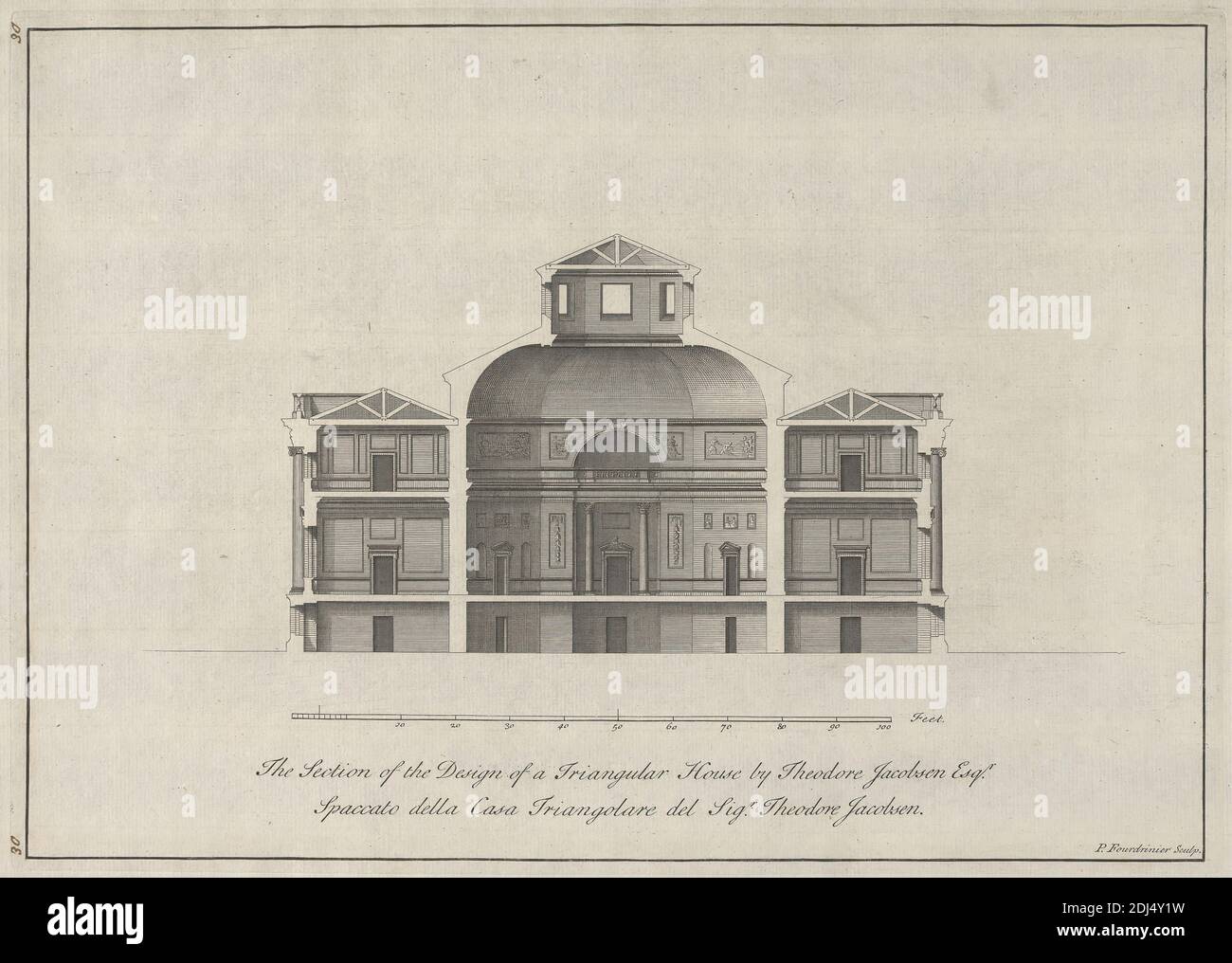 The Section of the Design of a Triangular House by Theodore Jacobsen Esqr., Paul Fourdrinier, French, after Theodore Jacobsen, died 1772, British, undated, Etching on moderately thick, slightly textured, cream laid paper, Sheet: 10 7/8 x 16 1/4 inches (27.7 x 41.2 cm), Plate: 9 11/16 x 13 9/16 inches (24.6 x 34.4 cm), and Image: 9 5/16 x 13 1/8 inches (23.7 x 33.3 cm), arches, architectural drawing, architectural subject, columns, cross section, cupola, design, elevation (drawing), house, measurement, Neo-Classical, pediments, plan (drawing), reliefs, scale (rule), statues, triangular, windows Stock Photohttps://www.alamy.com/image-license-details/?v=1https://www.alamy.com/the-section-of-the-design-of-a-triangular-house-by-theodore-jacobsen-esqr-paul-fourdrinier-french-after-theodore-jacobsen-died-1772-british-undated-etching-on-moderately-thick-slightly-textured-cream-laid-paper-sheet-10-78-x-16-14-inches-277-x-412-cm-plate-9-1116-x-13-916-inches-246-x-344-cm-and-image-9-516-x-13-18-inches-237-x-333-cm-arches-architectural-drawing-architectural-subject-columns-cross-section-cupola-design-elevation-drawing-house-measurement-neo-classical-pediments-plan-drawing-reliefs-scale-rule-statues-triangular-windows-image389800933.html
The Section of the Design of a Triangular House by Theodore Jacobsen Esqr., Paul Fourdrinier, French, after Theodore Jacobsen, died 1772, British, undated, Etching on moderately thick, slightly textured, cream laid paper, Sheet: 10 7/8 x 16 1/4 inches (27.7 x 41.2 cm), Plate: 9 11/16 x 13 9/16 inches (24.6 x 34.4 cm), and Image: 9 5/16 x 13 1/8 inches (23.7 x 33.3 cm), arches, architectural drawing, architectural subject, columns, cross section, cupola, design, elevation (drawing), house, measurement, Neo-Classical, pediments, plan (drawing), reliefs, scale (rule), statues, triangular, windows Stock Photohttps://www.alamy.com/image-license-details/?v=1https://www.alamy.com/the-section-of-the-design-of-a-triangular-house-by-theodore-jacobsen-esqr-paul-fourdrinier-french-after-theodore-jacobsen-died-1772-british-undated-etching-on-moderately-thick-slightly-textured-cream-laid-paper-sheet-10-78-x-16-14-inches-277-x-412-cm-plate-9-1116-x-13-916-inches-246-x-344-cm-and-image-9-516-x-13-18-inches-237-x-333-cm-arches-architectural-drawing-architectural-subject-columns-cross-section-cupola-design-elevation-drawing-house-measurement-neo-classical-pediments-plan-drawing-reliefs-scale-rule-statues-triangular-windows-image389800933.htmlRM2DJ4Y1W–The Section of the Design of a Triangular House by Theodore Jacobsen Esqr., Paul Fourdrinier, French, after Theodore Jacobsen, died 1772, British, undated, Etching on moderately thick, slightly textured, cream laid paper, Sheet: 10 7/8 x 16 1/4 inches (27.7 x 41.2 cm), Plate: 9 11/16 x 13 9/16 inches (24.6 x 34.4 cm), and Image: 9 5/16 x 13 1/8 inches (23.7 x 33.3 cm), arches, architectural drawing, architectural subject, columns, cross section, cupola, design, elevation (drawing), house, measurement, Neo-Classical, pediments, plan (drawing), reliefs, scale (rule), statues, triangular, windows
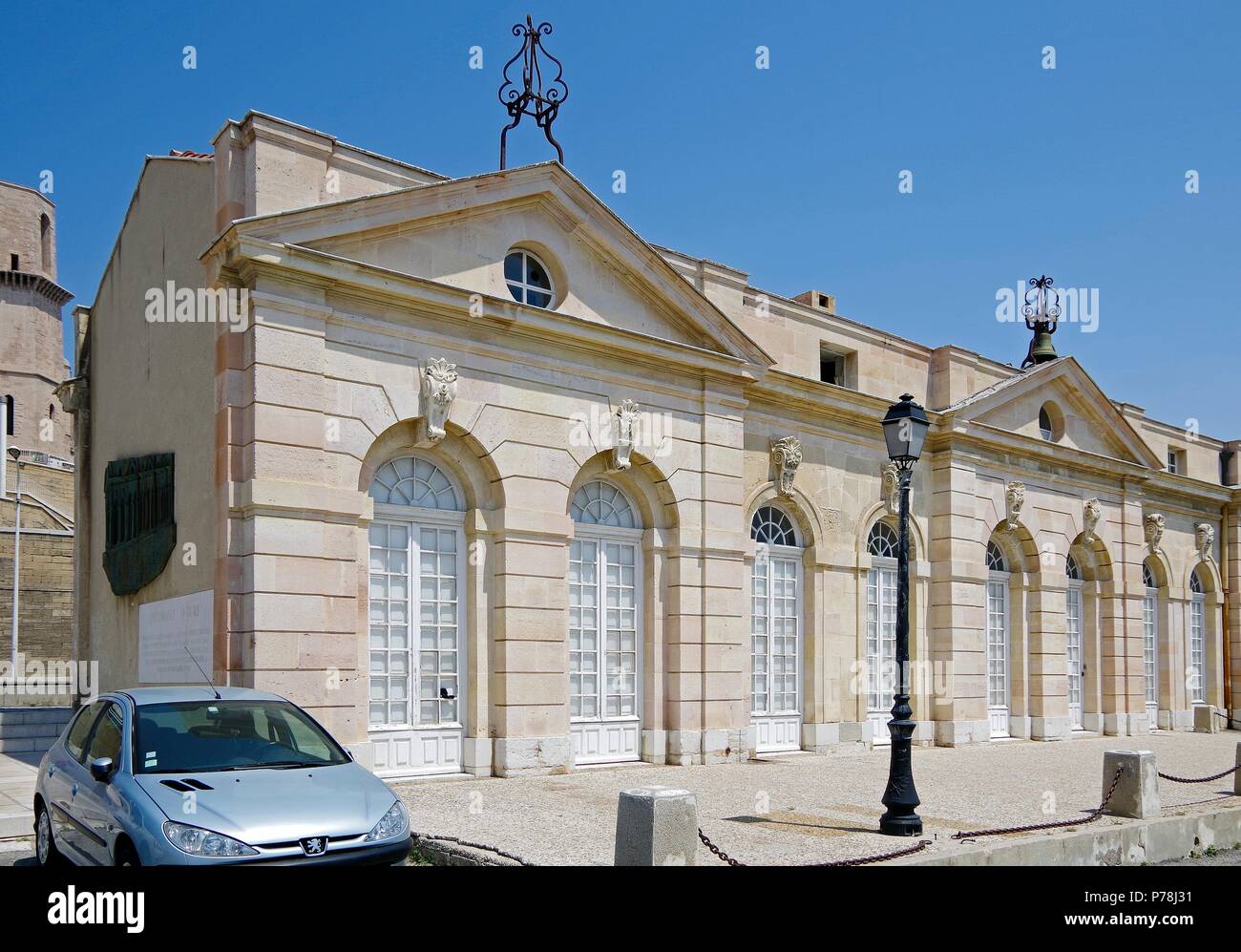 One of the two near identical buildings near the entry to the Old Port, Marseille, an elegant neo classical building Stock Photohttps://www.alamy.com/image-license-details/?v=1https://www.alamy.com/one-of-the-two-near-identical-buildings-near-the-entry-to-the-old-port-marseille-an-elegant-neo-classical-building-image211016821.html
One of the two near identical buildings near the entry to the Old Port, Marseille, an elegant neo classical building Stock Photohttps://www.alamy.com/image-license-details/?v=1https://www.alamy.com/one-of-the-two-near-identical-buildings-near-the-entry-to-the-old-port-marseille-an-elegant-neo-classical-building-image211016821.htmlRMP78J31–One of the two near identical buildings near the entry to the Old Port, Marseille, an elegant neo classical building
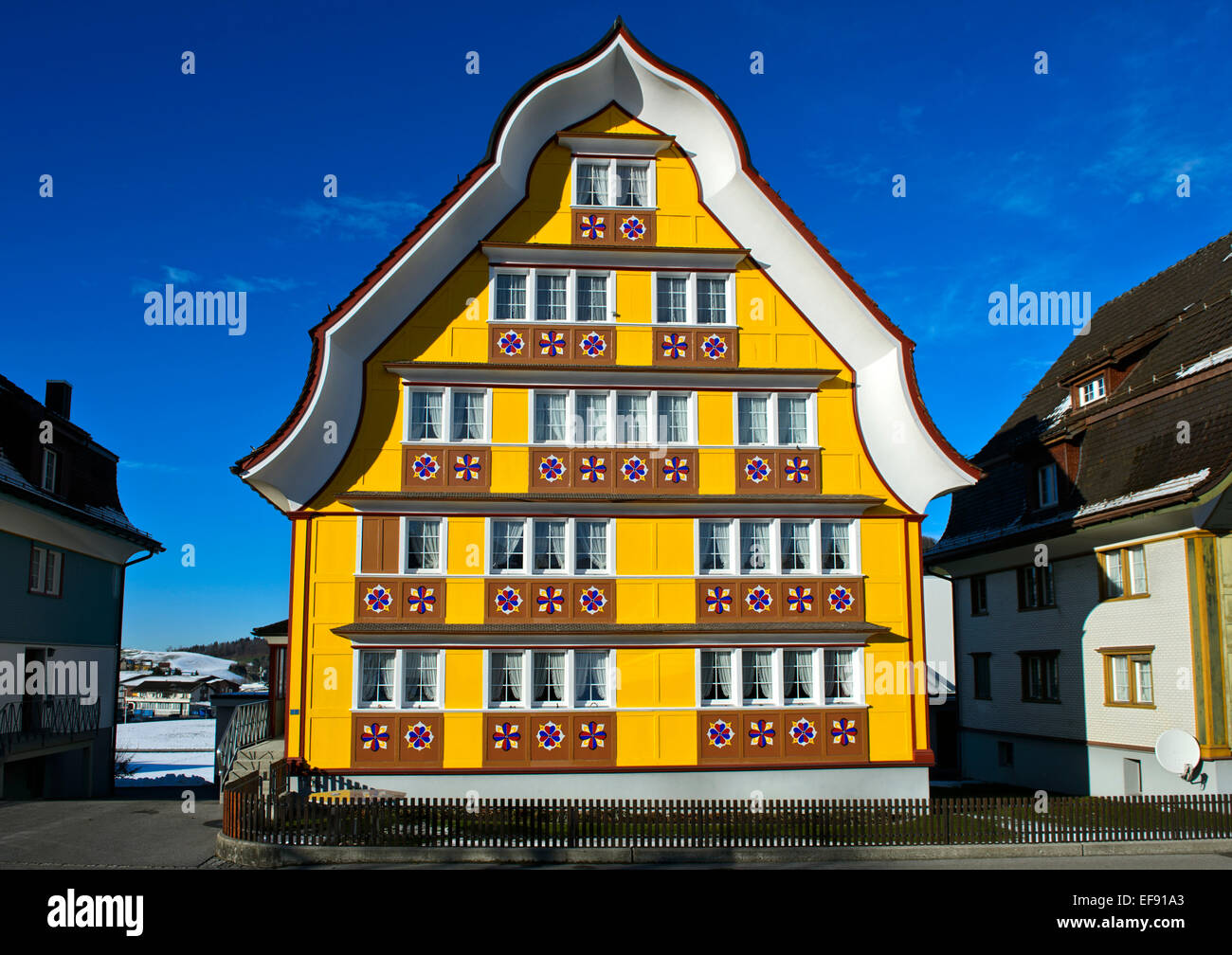 House with a cambered triangular gable in the Appenzell style, Appenzell, Canton Appenzell, Switzerland Stock Photohttps://www.alamy.com/image-license-details/?v=1https://www.alamy.com/stock-photo-house-with-a-cambered-triangular-gable-in-the-appenzell-style-appenzell-78259947.html
House with a cambered triangular gable in the Appenzell style, Appenzell, Canton Appenzell, Switzerland Stock Photohttps://www.alamy.com/image-license-details/?v=1https://www.alamy.com/stock-photo-house-with-a-cambered-triangular-gable-in-the-appenzell-style-appenzell-78259947.htmlRFEF91A3–House with a cambered triangular gable in the Appenzell style, Appenzell, Canton Appenzell, Switzerland
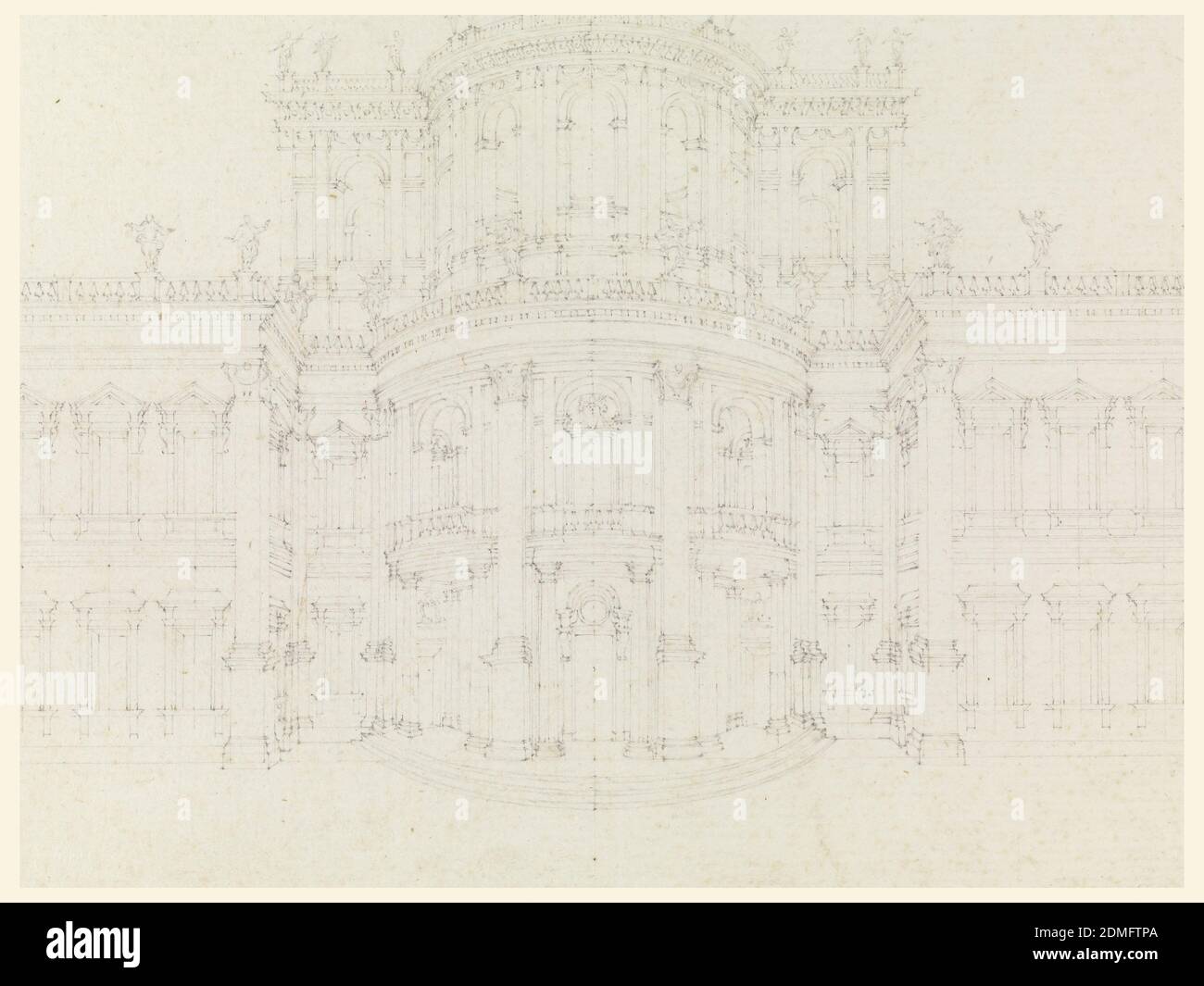 Design for the Facade of a Villa, Graphite (leadpoint), Villa carefully rendered in appearance has three sections; a central convex section with three storeys, and two planar side wings with two storeys. Decorative elements include pilasters, arches, and triangular window pediments. Statues stand on pedestals alternating with grilles on, the roof line., Rome, Italy, Italy, 1670–80, architecture, Drawing Stock Photohttps://www.alamy.com/image-license-details/?v=1https://www.alamy.com/design-for-the-facade-of-a-villa-graphite-leadpoint-villa-carefully-rendered-in-appearance-has-three-sections-a-central-convex-section-with-three-storeys-and-two-planar-side-wings-with-two-storeys-decorative-elements-include-pilasters-arches-and-triangular-window-pediments-statues-stand-on-pedestals-alternating-with-grilles-on-the-roof-line-rome-italy-italy-167080-architecture-drawing-image391269938.html
Design for the Facade of a Villa, Graphite (leadpoint), Villa carefully rendered in appearance has three sections; a central convex section with three storeys, and two planar side wings with two storeys. Decorative elements include pilasters, arches, and triangular window pediments. Statues stand on pedestals alternating with grilles on, the roof line., Rome, Italy, Italy, 1670–80, architecture, Drawing Stock Photohttps://www.alamy.com/image-license-details/?v=1https://www.alamy.com/design-for-the-facade-of-a-villa-graphite-leadpoint-villa-carefully-rendered-in-appearance-has-three-sections-a-central-convex-section-with-three-storeys-and-two-planar-side-wings-with-two-storeys-decorative-elements-include-pilasters-arches-and-triangular-window-pediments-statues-stand-on-pedestals-alternating-with-grilles-on-the-roof-line-rome-italy-italy-167080-architecture-drawing-image391269938.htmlRM2DMFTPA–Design for the Facade of a Villa, Graphite (leadpoint), Villa carefully rendered in appearance has three sections; a central convex section with three storeys, and two planar side wings with two storeys. Decorative elements include pilasters, arches, and triangular window pediments. Statues stand on pedestals alternating with grilles on, the roof line., Rome, Italy, Italy, 1670–80, architecture, Drawing
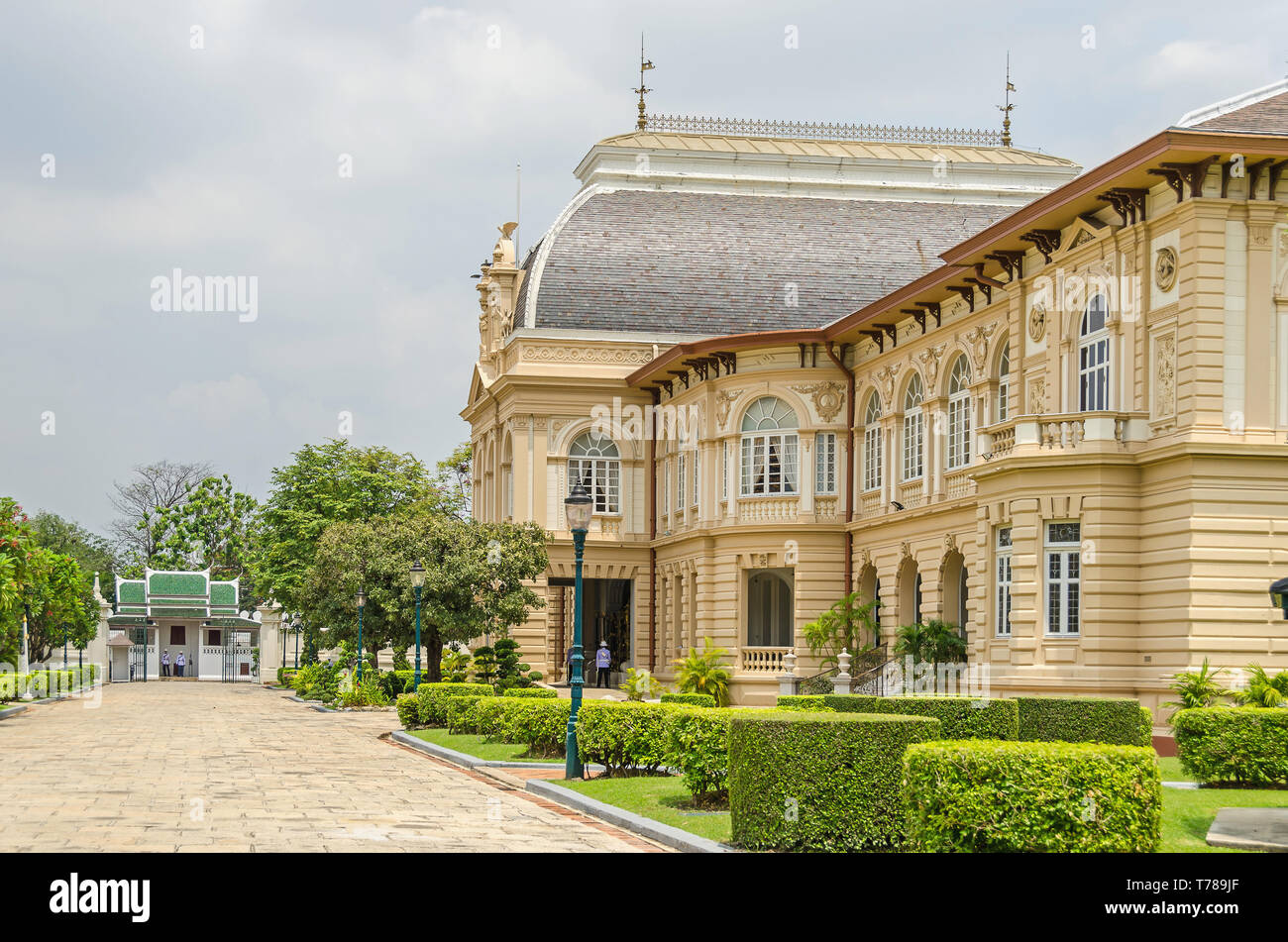 The Neo-Renaissance residence Phra Thinang Boromphiman, the largest structure within the Siwalai Garden and the most modern building within the Grand Stock Photohttps://www.alamy.com/image-license-details/?v=1https://www.alamy.com/the-neo-renaissance-residence-phra-thinang-boromphiman-the-largest-structure-within-the-siwalai-garden-and-the-most-modern-building-within-the-grand-image245430935.html
The Neo-Renaissance residence Phra Thinang Boromphiman, the largest structure within the Siwalai Garden and the most modern building within the Grand Stock Photohttps://www.alamy.com/image-license-details/?v=1https://www.alamy.com/the-neo-renaissance-residence-phra-thinang-boromphiman-the-largest-structure-within-the-siwalai-garden-and-the-most-modern-building-within-the-grand-image245430935.htmlRFT789JF–The Neo-Renaissance residence Phra Thinang Boromphiman, the largest structure within the Siwalai Garden and the most modern building within the Grand
 Studies for Entablatures and Pediment, Filippo Marchionni, Italian, 1732–1805, Pen and ink, brush and gray watercolor on laid paper, Top: four designs of entablature and pediments, which are decorated by moldings. Center left: left corner of an entablature, supported by a column. Bottom left: left side of an entablature and a triangular pediment. Bottom right: composite capital supporting an entablature with decorated frieze and triangular pediment., Italy, ca. 1770, architecture, Drawing Stock Photohttps://www.alamy.com/image-license-details/?v=1https://www.alamy.com/studies-for-entablatures-and-pediment-filippo-marchionni-italian-17321805-pen-and-ink-brush-and-gray-watercolor-on-laid-paper-top-four-designs-of-entablature-and-pediments-which-are-decorated-by-moldings-center-left-left-corner-of-an-entablature-supported-by-a-column-bottom-left-left-side-of-an-entablature-and-a-triangular-pediment-bottom-right-composite-capital-supporting-an-entablature-with-decorated-frieze-and-triangular-pediment-italy-ca-1770-architecture-drawing-image391440869.html
Studies for Entablatures and Pediment, Filippo Marchionni, Italian, 1732–1805, Pen and ink, brush and gray watercolor on laid paper, Top: four designs of entablature and pediments, which are decorated by moldings. Center left: left corner of an entablature, supported by a column. Bottom left: left side of an entablature and a triangular pediment. Bottom right: composite capital supporting an entablature with decorated frieze and triangular pediment., Italy, ca. 1770, architecture, Drawing Stock Photohttps://www.alamy.com/image-license-details/?v=1https://www.alamy.com/studies-for-entablatures-and-pediment-filippo-marchionni-italian-17321805-pen-and-ink-brush-and-gray-watercolor-on-laid-paper-top-four-designs-of-entablature-and-pediments-which-are-decorated-by-moldings-center-left-left-corner-of-an-entablature-supported-by-a-column-bottom-left-left-side-of-an-entablature-and-a-triangular-pediment-bottom-right-composite-capital-supporting-an-entablature-with-decorated-frieze-and-triangular-pediment-italy-ca-1770-architecture-drawing-image391440869.htmlRM2DMRJR1–Studies for Entablatures and Pediment, Filippo Marchionni, Italian, 1732–1805, Pen and ink, brush and gray watercolor on laid paper, Top: four designs of entablature and pediments, which are decorated by moldings. Center left: left corner of an entablature, supported by a column. Bottom left: left side of an entablature and a triangular pediment. Bottom right: composite capital supporting an entablature with decorated frieze and triangular pediment., Italy, ca. 1770, architecture, Drawing
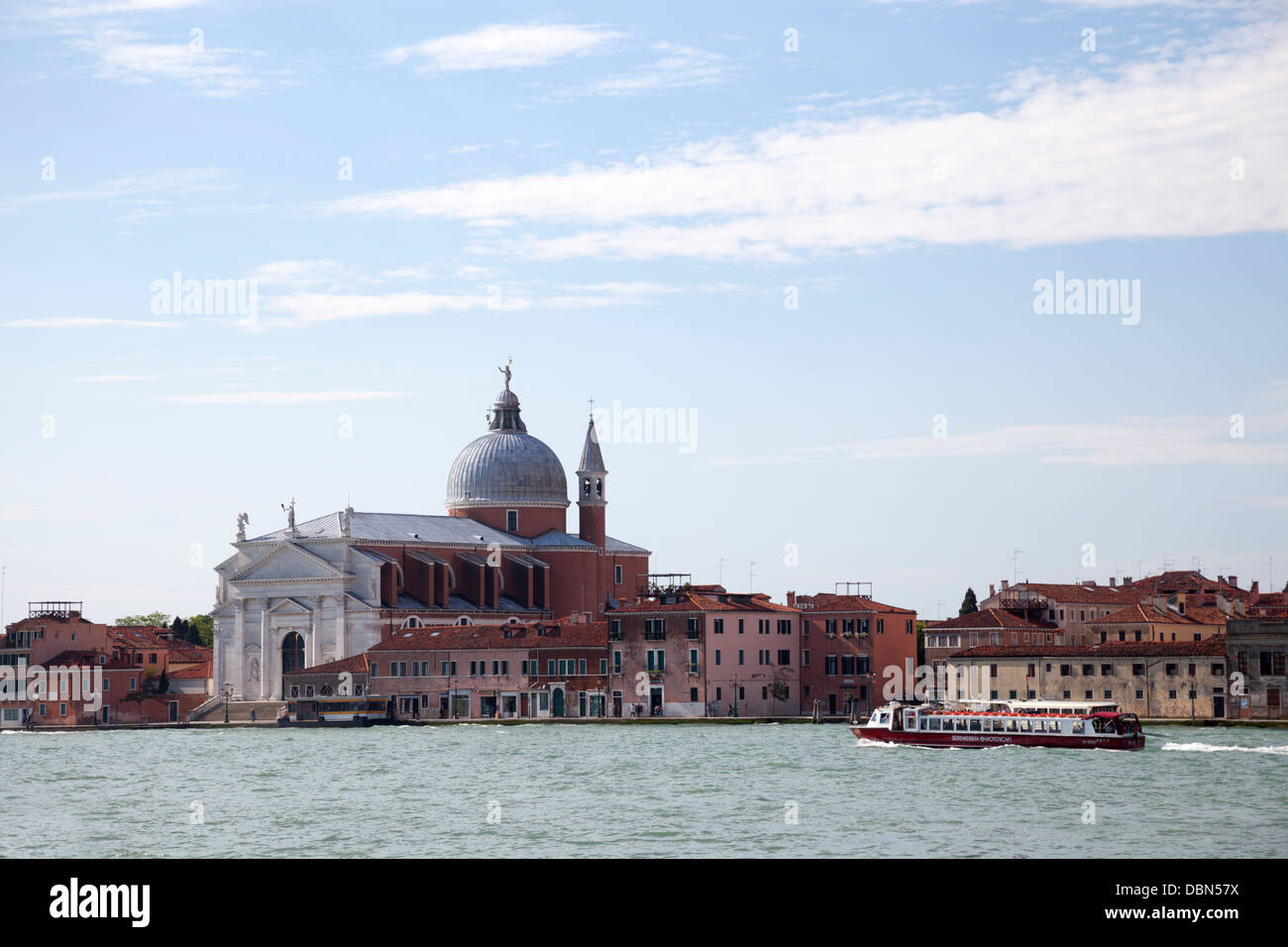 The Roman church of the Most Holy Redeemer, also known as 'Il Redentore'(Venice - Italy). L'église Romane du Rédempteur à Venise Stock Photohttps://www.alamy.com/image-license-details/?v=1https://www.alamy.com/stock-photo-the-roman-church-of-the-most-holy-redeemer-also-known-as-il-redentorevenice-58857454.html
The Roman church of the Most Holy Redeemer, also known as 'Il Redentore'(Venice - Italy). L'église Romane du Rédempteur à Venise Stock Photohttps://www.alamy.com/image-license-details/?v=1https://www.alamy.com/stock-photo-the-roman-church-of-the-most-holy-redeemer-also-known-as-il-redentorevenice-58857454.htmlRMDBN57X–The Roman church of the Most Holy Redeemer, also known as 'Il Redentore'(Venice - Italy). L'église Romane du Rédempteur à Venise
 The Penshaw Monument Stock Photohttps://www.alamy.com/image-license-details/?v=1https://www.alamy.com/the-penshaw-monument-image179402203.html
The Penshaw Monument Stock Photohttps://www.alamy.com/image-license-details/?v=1https://www.alamy.com/the-penshaw-monument-image179402203.htmlRMMBTD9F–The Penshaw Monument
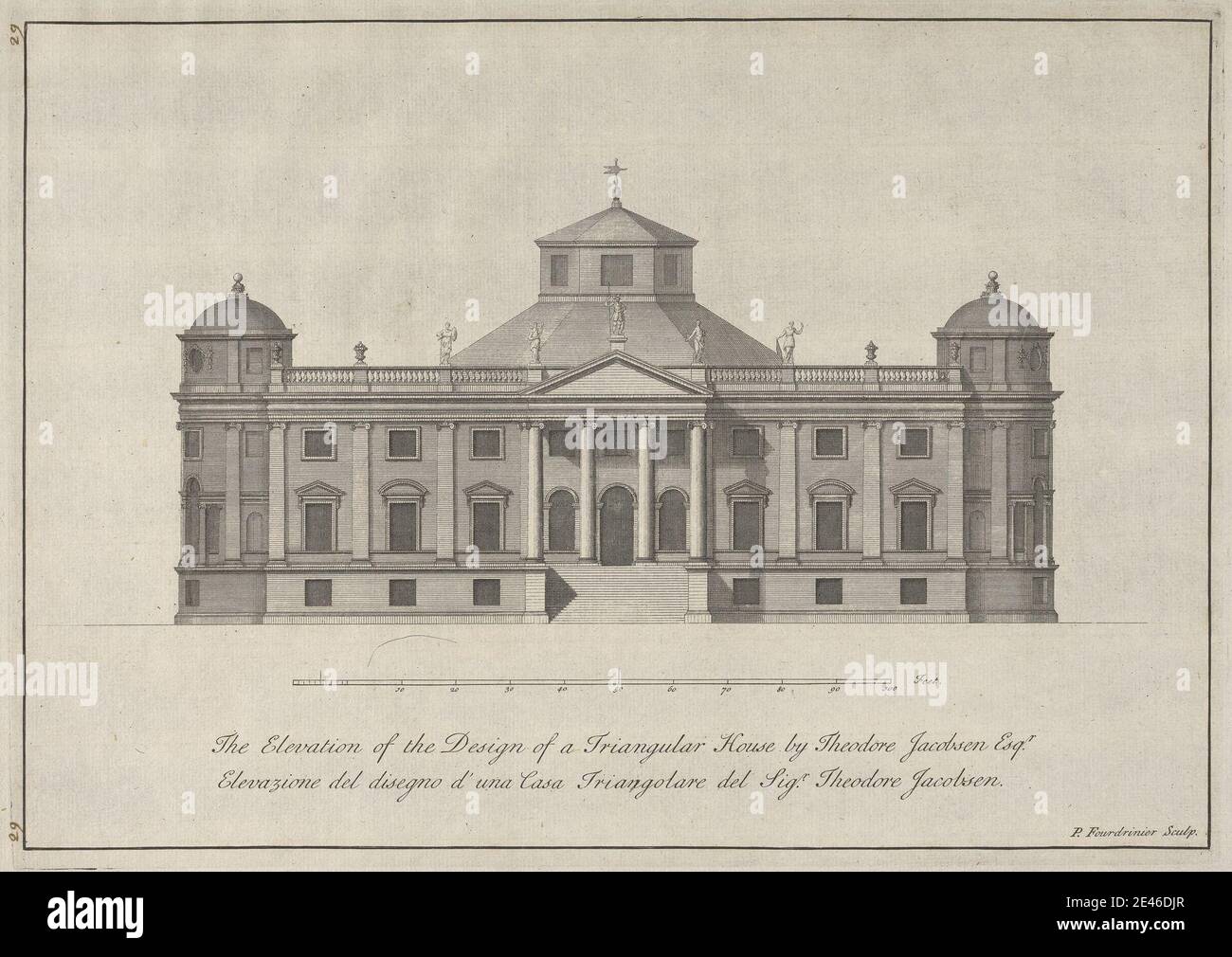 Paul Fourdrinier, French, The Elevation of the Design of a Triangular House by Theodore Jacobsen Esqr, undated. Etching on moderately thick, slightly textured, cream laid paper. arches , architectural drawing , architectural subject , columns , cupola , design , elevation (drawing) , house , measurement , Neo-Classical , pediments , plan (drawing) , reliefs , scale (rule) , statues , triangular , windows Stock Photohttps://www.alamy.com/image-license-details/?v=1https://www.alamy.com/paul-fourdrinier-french-the-elevation-of-the-design-of-a-triangular-house-by-theodore-jacobsen-esqr-undated-etching-on-moderately-thick-slightly-textured-cream-laid-paper-arches-architectural-drawing-architectural-subject-columns-cupola-design-elevation-drawing-house-measurement-neo-classical-pediments-plan-drawing-reliefs-scale-rule-statues-triangular-windows-image398439519.html
Paul Fourdrinier, French, The Elevation of the Design of a Triangular House by Theodore Jacobsen Esqr, undated. Etching on moderately thick, slightly textured, cream laid paper. arches , architectural drawing , architectural subject , columns , cupola , design , elevation (drawing) , house , measurement , Neo-Classical , pediments , plan (drawing) , reliefs , scale (rule) , statues , triangular , windows Stock Photohttps://www.alamy.com/image-license-details/?v=1https://www.alamy.com/paul-fourdrinier-french-the-elevation-of-the-design-of-a-triangular-house-by-theodore-jacobsen-esqr-undated-etching-on-moderately-thick-slightly-textured-cream-laid-paper-arches-architectural-drawing-architectural-subject-columns-cupola-design-elevation-drawing-house-measurement-neo-classical-pediments-plan-drawing-reliefs-scale-rule-statues-triangular-windows-image398439519.htmlRM2E46DJR–Paul Fourdrinier, French, The Elevation of the Design of a Triangular House by Theodore Jacobsen Esqr, undated. Etching on moderately thick, slightly textured, cream laid paper. arches , architectural drawing , architectural subject , columns , cupola , design , elevation (drawing) , house , measurement , Neo-Classical , pediments , plan (drawing) , reliefs , scale (rule) , statues , triangular , windows
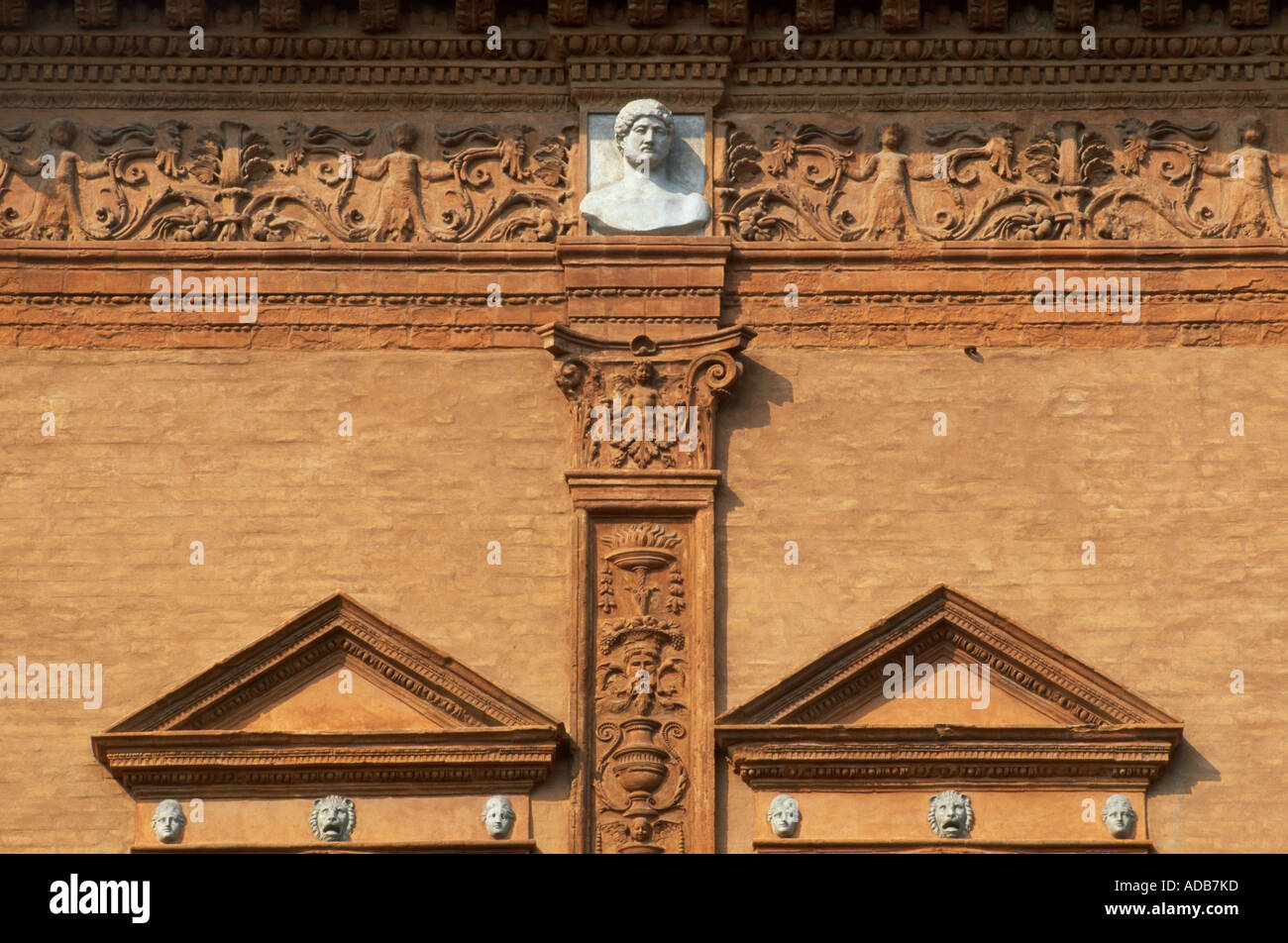 Palazzo Roverella, Ferrara, 1508. Terracotta friezes and cut brick pediments. Architect: Biagio Rossetti Stock Photohttps://www.alamy.com/image-license-details/?v=1https://www.alamy.com/palazzo-roverella-ferrara-1508-terracotta-friezes-and-cut-brick-pediments-image7637116.html
Palazzo Roverella, Ferrara, 1508. Terracotta friezes and cut brick pediments. Architect: Biagio Rossetti Stock Photohttps://www.alamy.com/image-license-details/?v=1https://www.alamy.com/palazzo-roverella-ferrara-1508-terracotta-friezes-and-cut-brick-pediments-image7637116.htmlRMADB7KD–Palazzo Roverella, Ferrara, 1508. Terracotta friezes and cut brick pediments. Architect: Biagio Rossetti
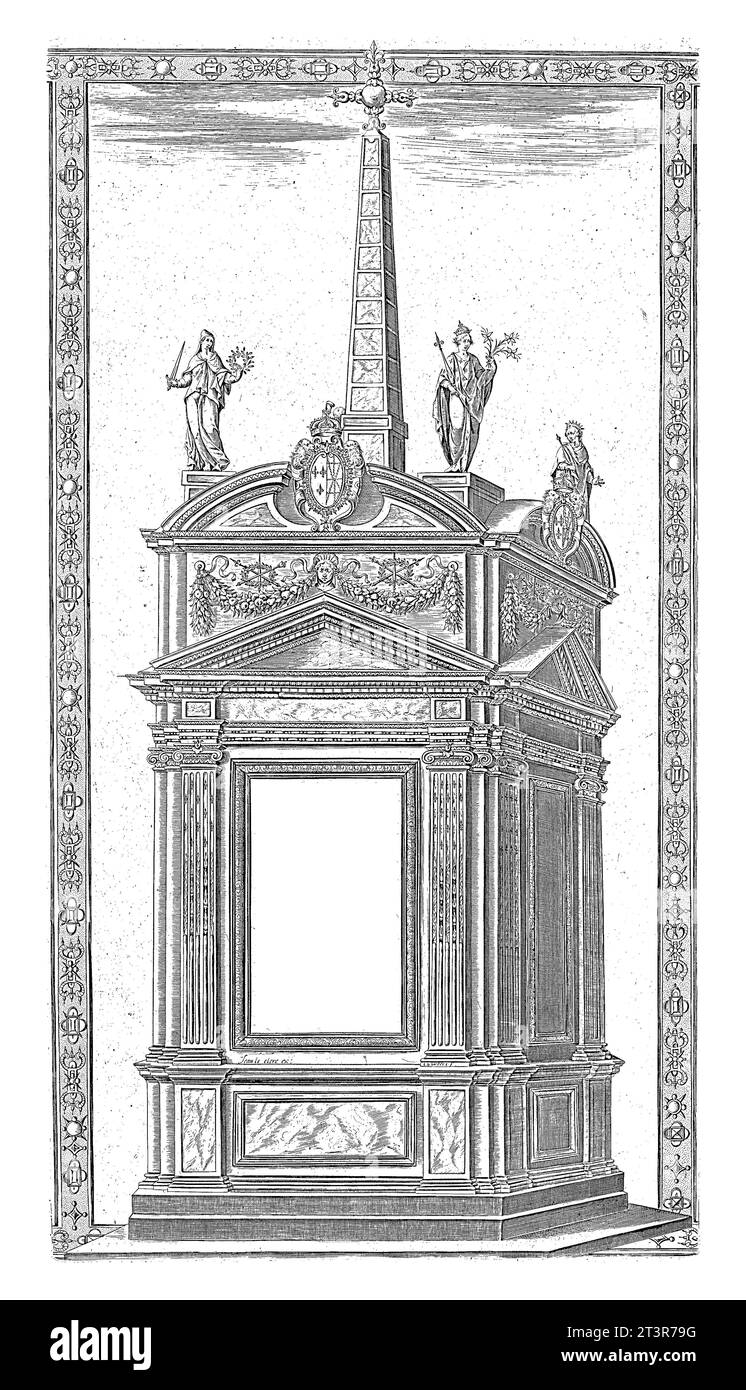 Monument with obelisk and personifications of the cardinal virtues, anonymous, after Jacob de Weert, 1597 A monument with Ionic pilasters, triangular Stock Photohttps://www.alamy.com/image-license-details/?v=1https://www.alamy.com/monument-with-obelisk-and-personifications-of-the-cardinal-virtues-anonymous-after-jacob-de-weert-1597-a-monument-with-ionic-pilasters-triangular-image570296764.html
Monument with obelisk and personifications of the cardinal virtues, anonymous, after Jacob de Weert, 1597 A monument with Ionic pilasters, triangular Stock Photohttps://www.alamy.com/image-license-details/?v=1https://www.alamy.com/monument-with-obelisk-and-personifications-of-the-cardinal-virtues-anonymous-after-jacob-de-weert-1597-a-monument-with-ionic-pilasters-triangular-image570296764.htmlRF2T3R79G–Monument with obelisk and personifications of the cardinal virtues, anonymous, after Jacob de Weert, 1597 A monument with Ionic pilasters, triangular
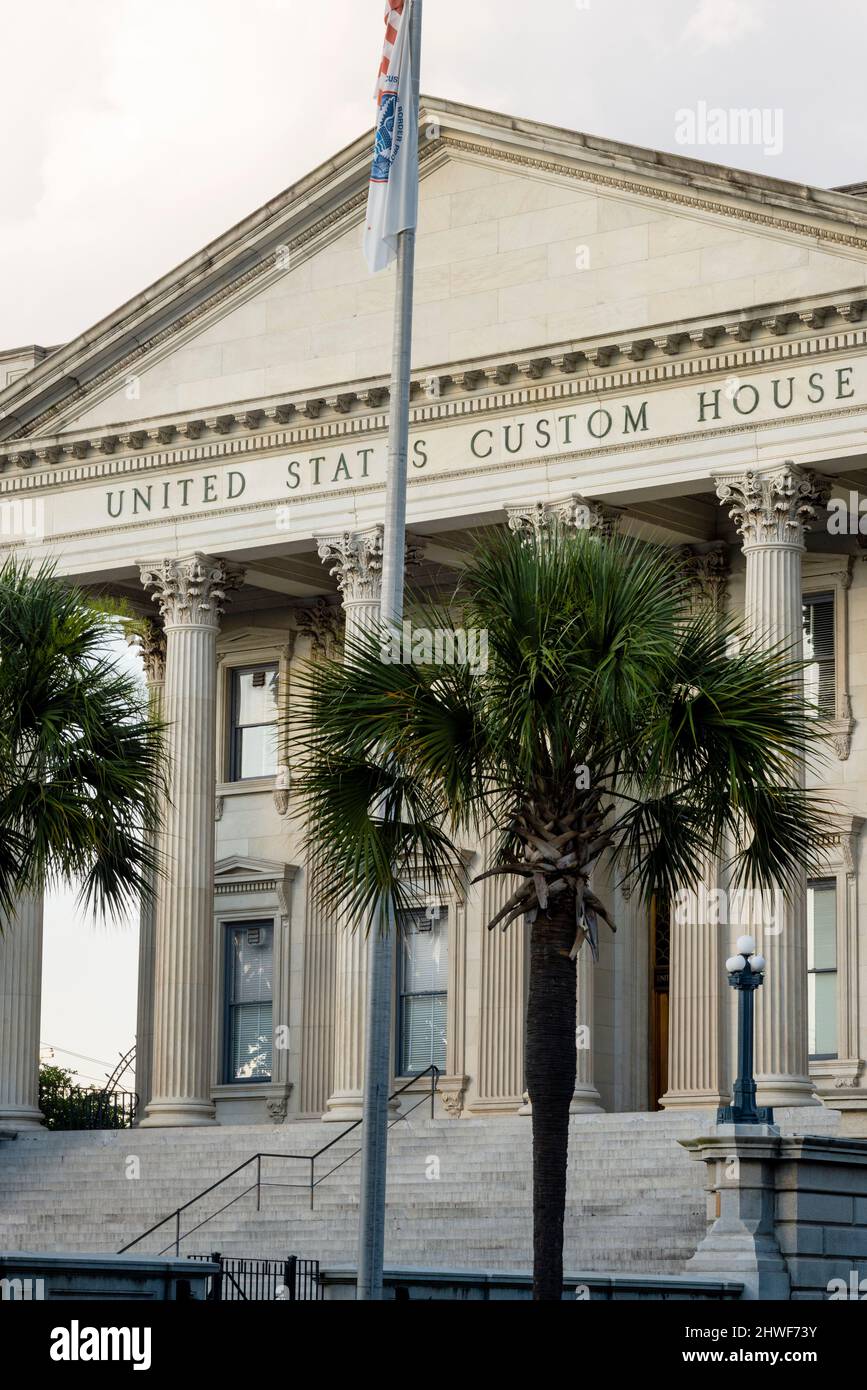 Early Republic Roman revival architecture of the United States Custom House in Charleston, South Carolina with classic Corinthian fluted columns. Stock Photohttps://www.alamy.com/image-license-details/?v=1https://www.alamy.com/early-republic-roman-revival-architecture-of-the-united-states-custom-house-in-charleston-south-carolina-with-classic-corinthian-fluted-columns-image463170847.html
Early Republic Roman revival architecture of the United States Custom House in Charleston, South Carolina with classic Corinthian fluted columns. Stock Photohttps://www.alamy.com/image-license-details/?v=1https://www.alamy.com/early-republic-roman-revival-architecture-of-the-united-states-custom-house-in-charleston-south-carolina-with-classic-corinthian-fluted-columns-image463170847.htmlRF2HWF73Y–Early Republic Roman revival architecture of the United States Custom House in Charleston, South Carolina with classic Corinthian fluted columns.
 A detail of Osaka Castle Osaka jo built by Toyotomi Hideyoshi the warlord who unified Japan in 1583 showing the decorated triangular pediments set on the tiered roof Stock Photohttps://www.alamy.com/image-license-details/?v=1https://www.alamy.com/a-detail-of-osaka-castle-osaka-jo-built-by-toyotomi-hideyoshi-the-image9044481.html
A detail of Osaka Castle Osaka jo built by Toyotomi Hideyoshi the warlord who unified Japan in 1583 showing the decorated triangular pediments set on the tiered roof Stock Photohttps://www.alamy.com/image-license-details/?v=1https://www.alamy.com/a-detail-of-osaka-castle-osaka-jo-built-by-toyotomi-hideyoshi-the-image9044481.htmlRMAPN1M2–A detail of Osaka Castle Osaka jo built by Toyotomi Hideyoshi the warlord who unified Japan in 1583 showing the decorated triangular pediments set on the tiered roof
 Ruins of the college of San Jerónimo in Ávila, Spain at dawn. Stock Photohttps://www.alamy.com/image-license-details/?v=1https://www.alamy.com/ruins-of-the-college-of-san-jernimo-in-vila-spain-at-dawn-image450989829.html
Ruins of the college of San Jerónimo in Ávila, Spain at dawn. Stock Photohttps://www.alamy.com/image-license-details/?v=1https://www.alamy.com/ruins-of-the-college-of-san-jernimo-in-vila-spain-at-dawn-image450989829.htmlRF2H5MA3H–Ruins of the college of San Jerónimo in Ávila, Spain at dawn.
 A symbol of strength against oppressive regimes, the Jan Hus Memorial in Old Town Square, Prague, Czech Republic. Stock Photohttps://www.alamy.com/image-license-details/?v=1https://www.alamy.com/a-symbol-of-strength-against-oppressive-regimes-the-jan-hus-memorial-in-old-town-square-prague-czech-republic-image485425526.html
A symbol of strength against oppressive regimes, the Jan Hus Memorial in Old Town Square, Prague, Czech Republic. Stock Photohttps://www.alamy.com/image-license-details/?v=1https://www.alamy.com/a-symbol-of-strength-against-oppressive-regimes-the-jan-hus-memorial-in-old-town-square-prague-czech-republic-image485425526.htmlRF2K5N15X–A symbol of strength against oppressive regimes, the Jan Hus Memorial in Old Town Square, Prague, Czech Republic.
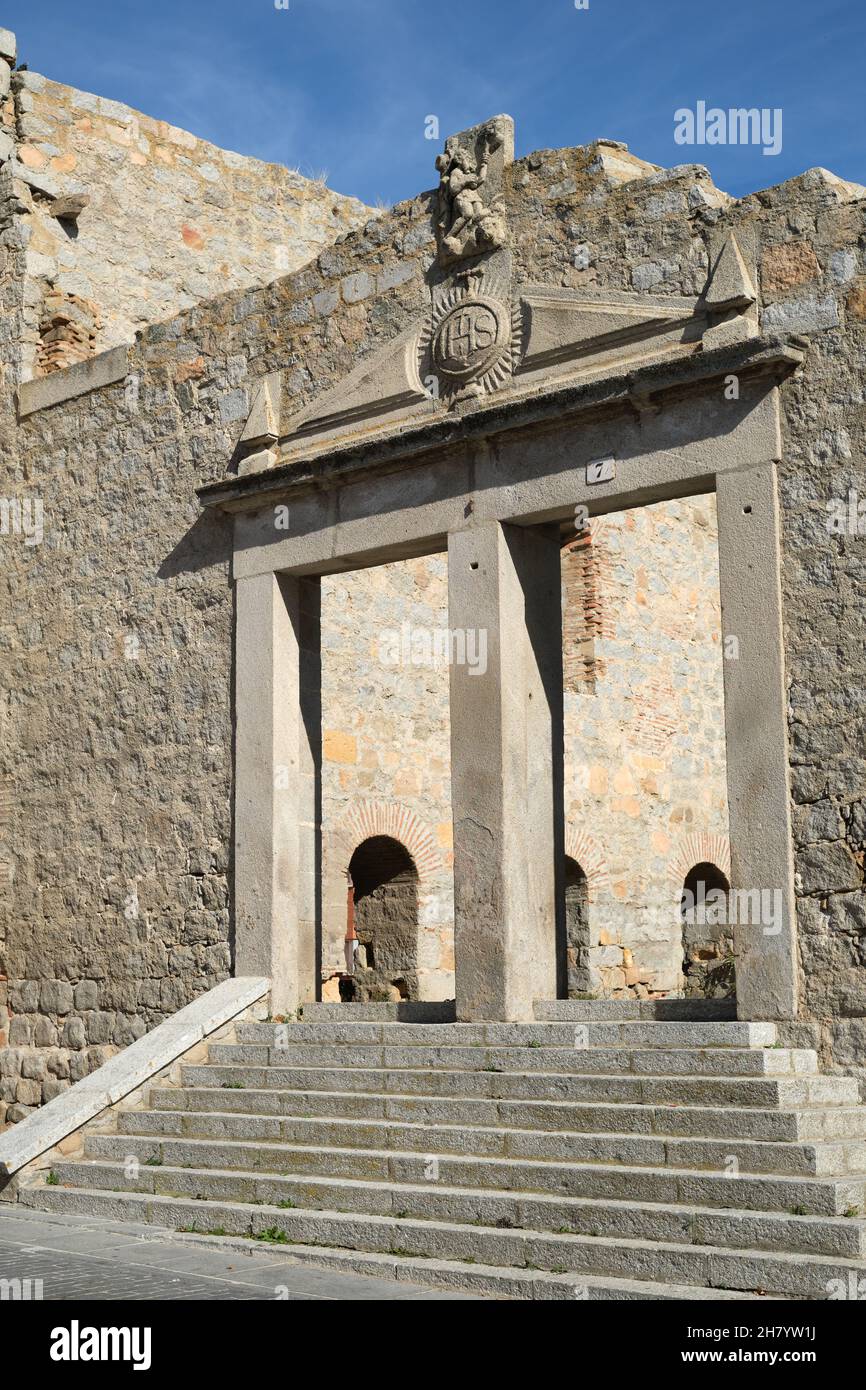 Ruins of the college of San Jerónimo in Ávila, Spain. The Order of San Jerónimo made its last male foundation in Ávila in 1606. Stock Photohttps://www.alamy.com/image-license-details/?v=1https://www.alamy.com/ruins-of-the-college-of-san-jernimo-in-vila-spain-the-order-of-san-jernimo-made-its-last-male-foundation-in-vila-in-1606-image452384510.html
Ruins of the college of San Jerónimo in Ávila, Spain. The Order of San Jerónimo made its last male foundation in Ávila in 1606. Stock Photohttps://www.alamy.com/image-license-details/?v=1https://www.alamy.com/ruins-of-the-college-of-san-jernimo-in-vila-spain-the-order-of-san-jernimo-made-its-last-male-foundation-in-vila-in-1606-image452384510.htmlRF2H7YW1J–Ruins of the college of San Jerónimo in Ávila, Spain. The Order of San Jerónimo made its last male foundation in Ávila in 1606.
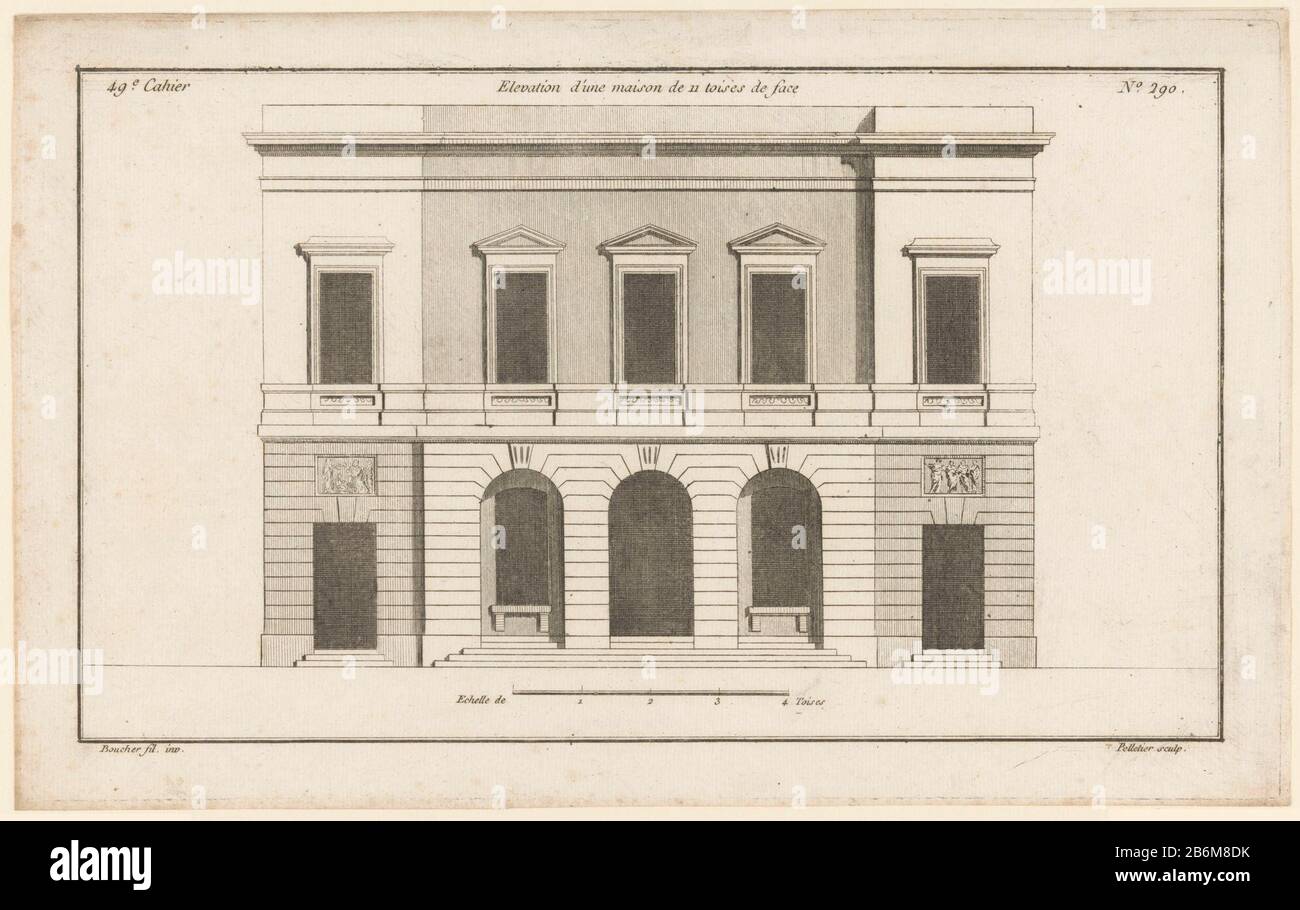 a facade of a house with three arches, staircases and windows with triangular pediments. Print Nummer 290. Manufacturer : printmaker Jean Pelletier (listed property) designed by: Juste Nathan François Boucher (listed building) Publisher: Charles Le Père & Pierre-Michel AvaulezPlaats manufacture: Paris Date: 1772 - 1779 Physical features: etching and engra materials: paper Technique: etching / engra (printing process) Measurements: plate edge: h 204 mm × W 330 mmToelichtingPrent two of a series of zes. Subject: façade (or house or building) arch, archivolt architecture front step other archit Stock Photohttps://www.alamy.com/image-license-details/?v=1https://www.alamy.com/a-facade-of-a-house-with-three-arches-staircases-and-windows-with-triangular-pediments-print-nummer-290-manufacturer-printmaker-jean-pelletier-listed-property-designed-by-juste-nathan-franois-boucher-listed-building-publisher-charles-le-pre-pierre-michel-avaulezplaats-manufacture-paris-date-1772-1779-physical-features-etching-and-engra-materials-paper-technique-etching-engra-printing-process-measurements-plate-edge-h-204-mm-w-330-mmtoelichtingprent-two-of-a-series-of-zes-subject-faade-or-house-or-building-arch-archivolt-architecture-front-step-other-archit-image348340991.html
a facade of a house with three arches, staircases and windows with triangular pediments. Print Nummer 290. Manufacturer : printmaker Jean Pelletier (listed property) designed by: Juste Nathan François Boucher (listed building) Publisher: Charles Le Père & Pierre-Michel AvaulezPlaats manufacture: Paris Date: 1772 - 1779 Physical features: etching and engra materials: paper Technique: etching / engra (printing process) Measurements: plate edge: h 204 mm × W 330 mmToelichtingPrent two of a series of zes. Subject: façade (or house or building) arch, archivolt architecture front step other archit Stock Photohttps://www.alamy.com/image-license-details/?v=1https://www.alamy.com/a-facade-of-a-house-with-three-arches-staircases-and-windows-with-triangular-pediments-print-nummer-290-manufacturer-printmaker-jean-pelletier-listed-property-designed-by-juste-nathan-franois-boucher-listed-building-publisher-charles-le-pre-pierre-michel-avaulezplaats-manufacture-paris-date-1772-1779-physical-features-etching-and-engra-materials-paper-technique-etching-engra-printing-process-measurements-plate-edge-h-204-mm-w-330-mmtoelichtingprent-two-of-a-series-of-zes-subject-faade-or-house-or-building-arch-archivolt-architecture-front-step-other-archit-image348340991.htmlRM2B6M8DK–a facade of a house with three arches, staircases and windows with triangular pediments. Print Nummer 290. Manufacturer : printmaker Jean Pelletier (listed property) designed by: Juste Nathan François Boucher (listed building) Publisher: Charles Le Père & Pierre-Michel AvaulezPlaats manufacture: Paris Date: 1772 - 1779 Physical features: etching and engra materials: paper Technique: etching / engra (printing process) Measurements: plate edge: h 204 mm × W 330 mmToelichtingPrent two of a series of zes. Subject: façade (or house or building) arch, archivolt architecture front step other archit
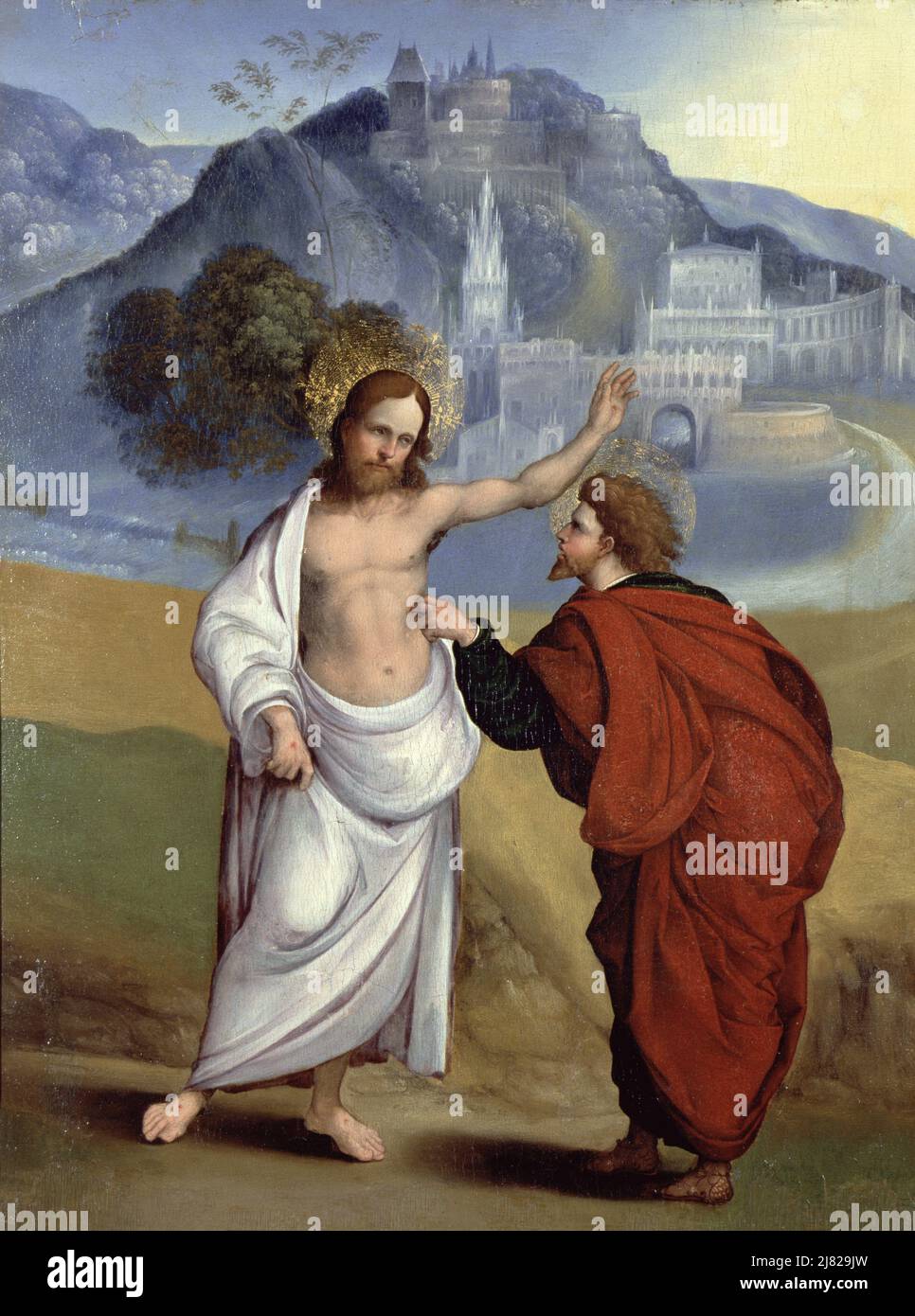 Polyptych: central panel depicting the Madonna and Child Enthroned with Angels and Saints surrounded by panels depicting scenes from the life of Christ, triangular pediments depicting saints, angels and a scene of the Crucifixion (tempera on panel) by Baronzio da Rimini, Giovanni (fl.1362); Palazzo Ducale, Urbino, Italy; Italian, out of copyright. Stock Photohttps://www.alamy.com/image-license-details/?v=1https://www.alamy.com/polyptych-central-panel-depicting-the-madonna-and-child-enthroned-with-angels-and-saints-surrounded-by-panels-depicting-scenes-from-the-life-of-christ-triangular-pediments-depicting-saints-angels-and-a-scene-of-the-crucifixion-tempera-on-panel-by-baronzio-da-rimini-giovanni-fl1362-palazzo-ducale-urbino-italy-italian-out-of-copyright-image469648673.html
Polyptych: central panel depicting the Madonna and Child Enthroned with Angels and Saints surrounded by panels depicting scenes from the life of Christ, triangular pediments depicting saints, angels and a scene of the Crucifixion (tempera on panel) by Baronzio da Rimini, Giovanni (fl.1362); Palazzo Ducale, Urbino, Italy; Italian, out of copyright. Stock Photohttps://www.alamy.com/image-license-details/?v=1https://www.alamy.com/polyptych-central-panel-depicting-the-madonna-and-child-enthroned-with-angels-and-saints-surrounded-by-panels-depicting-scenes-from-the-life-of-christ-triangular-pediments-depicting-saints-angels-and-a-scene-of-the-crucifixion-tempera-on-panel-by-baronzio-da-rimini-giovanni-fl1362-palazzo-ducale-urbino-italy-italian-out-of-copyright-image469648673.htmlRM2J829JW–Polyptych: central panel depicting the Madonna and Child Enthroned with Angels and Saints surrounded by panels depicting scenes from the life of Christ, triangular pediments depicting saints, angels and a scene of the Crucifixion (tempera on panel) by Baronzio da Rimini, Giovanni (fl.1362); Palazzo Ducale, Urbino, Italy; Italian, out of copyright.
 Architectural contrasts - Georgian building flanked by 15th century church (left) and twentieth century offices, Perth, UK Stock Photohttps://www.alamy.com/image-license-details/?v=1https://www.alamy.com/stock-photo-architectural-contrasts-georgian-building-flanked-by-15th-century-15449385.html
Architectural contrasts - Georgian building flanked by 15th century church (left) and twentieth century offices, Perth, UK Stock Photohttps://www.alamy.com/image-license-details/?v=1https://www.alamy.com/stock-photo-architectural-contrasts-georgian-building-flanked-by-15th-century-15449385.htmlRMAN8PYP–Architectural contrasts - Georgian building flanked by 15th century church (left) and twentieth century offices, Perth, UK
 The Neo Classical Hôtel Dieu at Carpentras Stock Photohttps://www.alamy.com/image-license-details/?v=1https://www.alamy.com/the-neo-classical-htel-dieu-at-carpentras-image7195277.html
The Neo Classical Hôtel Dieu at Carpentras Stock Photohttps://www.alamy.com/image-license-details/?v=1https://www.alamy.com/the-neo-classical-htel-dieu-at-carpentras-image7195277.htmlRFAAD2GE–The Neo Classical Hôtel Dieu at Carpentras
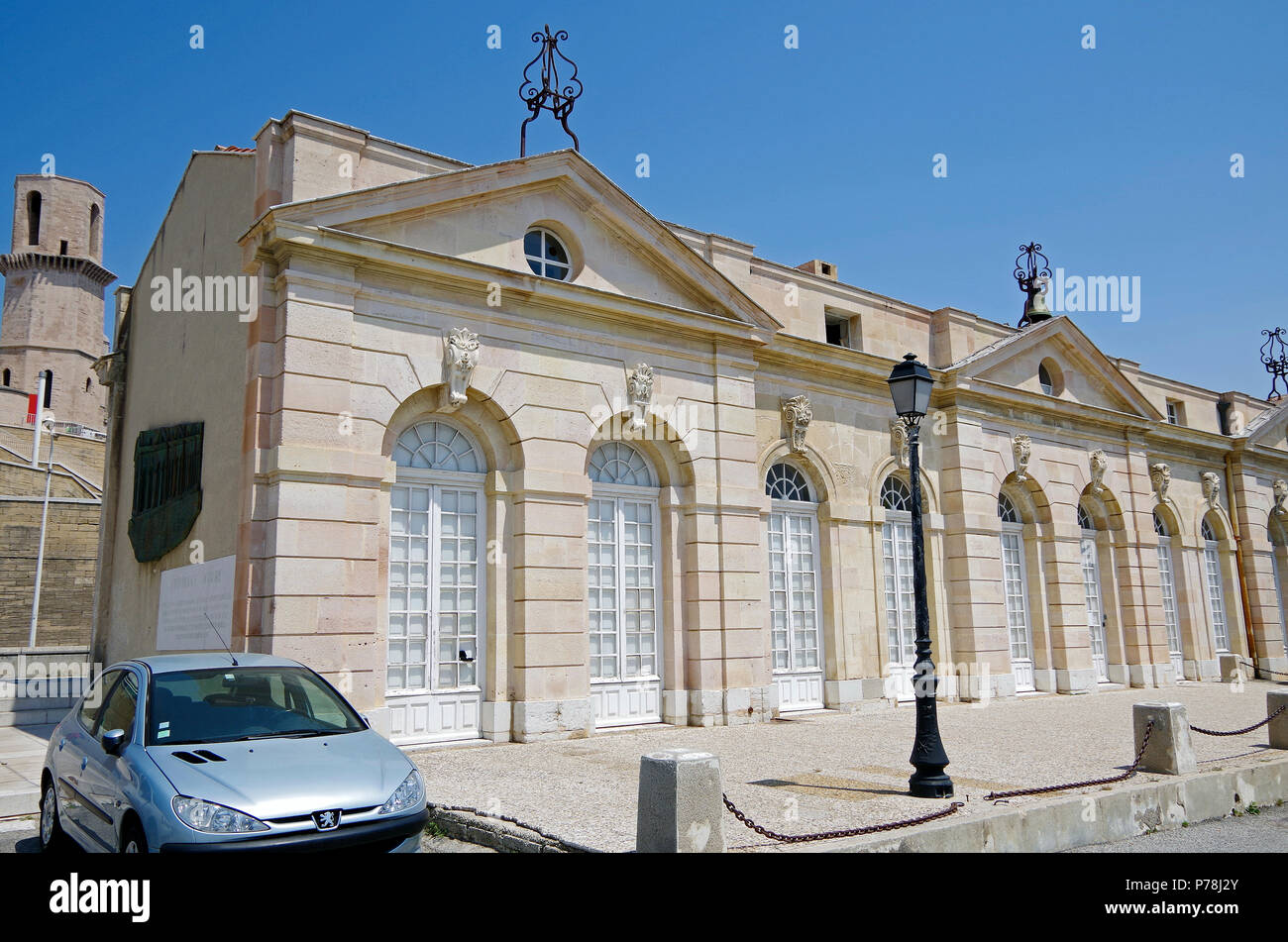 One of the two near identical buildings near the entry to the Old Port, Marseille, an elegant neo classical building Stock Photohttps://www.alamy.com/image-license-details/?v=1https://www.alamy.com/one-of-the-two-near-identical-buildings-near-the-entry-to-the-old-port-marseille-an-elegant-neo-classical-building-image211016819.html
One of the two near identical buildings near the entry to the Old Port, Marseille, an elegant neo classical building Stock Photohttps://www.alamy.com/image-license-details/?v=1https://www.alamy.com/one-of-the-two-near-identical-buildings-near-the-entry-to-the-old-port-marseille-an-elegant-neo-classical-building-image211016819.htmlRMP78J2Y–One of the two near identical buildings near the entry to the Old Port, Marseille, an elegant neo classical building
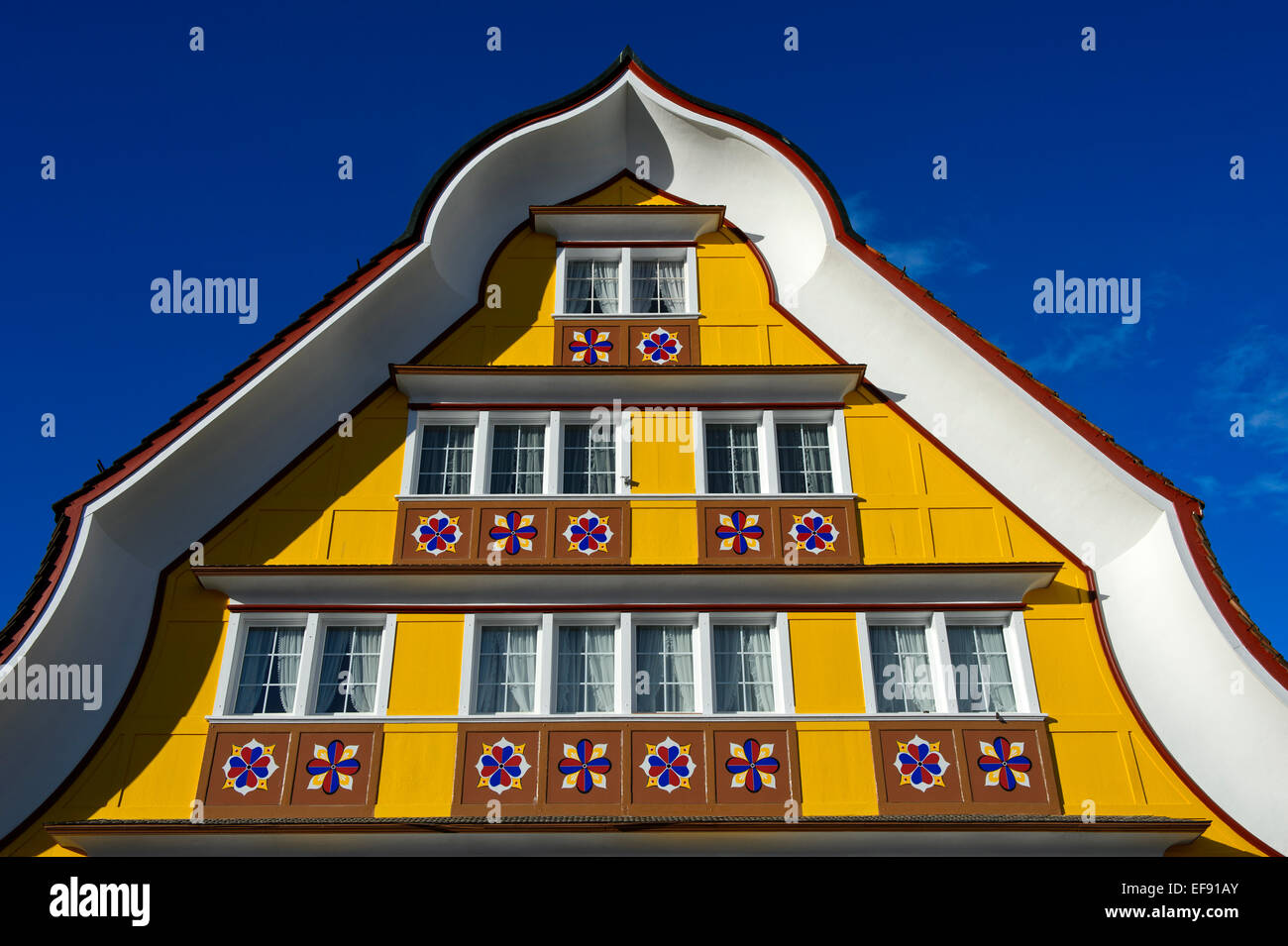 Facade of a residential building with cambered triangular gable in the Appenzell style, Appenzell, Canton Appenzell, Switzerland Stock Photohttps://www.alamy.com/image-license-details/?v=1https://www.alamy.com/stock-photo-facade-of-a-residential-building-with-cambered-triangular-gable-in-78259971.html
Facade of a residential building with cambered triangular gable in the Appenzell style, Appenzell, Canton Appenzell, Switzerland Stock Photohttps://www.alamy.com/image-license-details/?v=1https://www.alamy.com/stock-photo-facade-of-a-residential-building-with-cambered-triangular-gable-in-78259971.htmlRFEF91AY–Facade of a residential building with cambered triangular gable in the Appenzell style, Appenzell, Canton Appenzell, Switzerland
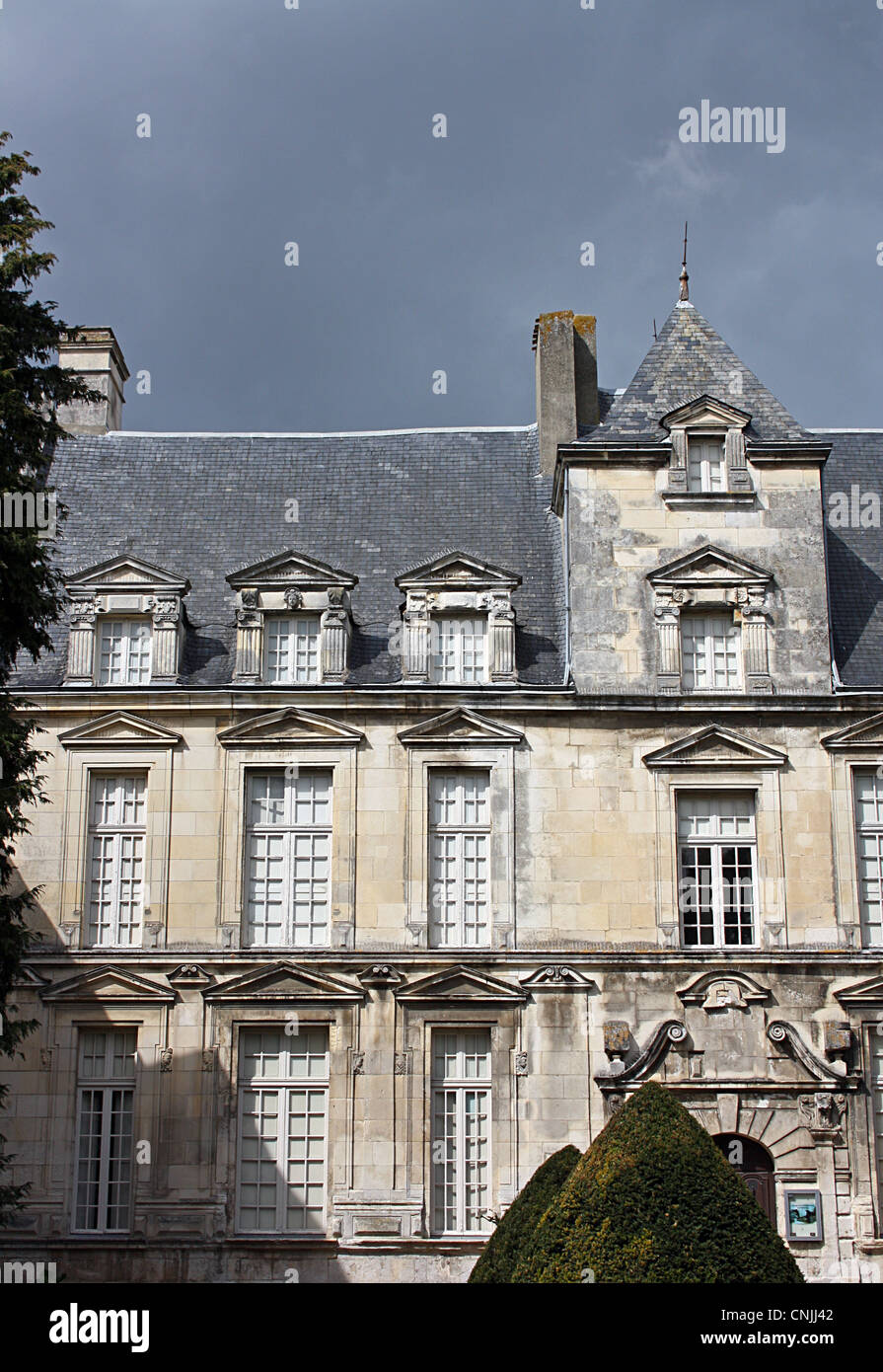 Limestone, slate, stormy sky, Saintes, SW France Stock Photohttps://www.alamy.com/image-license-details/?v=1https://www.alamy.com/stock-photo-limestone-slate-stormy-sky-saintes-sw-france-47737874.html
Limestone, slate, stormy sky, Saintes, SW France Stock Photohttps://www.alamy.com/image-license-details/?v=1https://www.alamy.com/stock-photo-limestone-slate-stormy-sky-saintes-sw-france-47737874.htmlRMCNJJ42–Limestone, slate, stormy sky, Saintes, SW France
 Gable of the Löwen-Drogerie, Lion chemist's shop, with illustrations of medicinal herbs, Appenzell, Switzerland Stock Photohttps://www.alamy.com/image-license-details/?v=1https://www.alamy.com/stock-photo-gable-of-the-lwen-drogerie-lion-chemists-shop-with-illustrations-of-31293154.html
Gable of the Löwen-Drogerie, Lion chemist's shop, with illustrations of medicinal herbs, Appenzell, Switzerland Stock Photohttps://www.alamy.com/image-license-details/?v=1https://www.alamy.com/stock-photo-gable-of-the-lwen-drogerie-lion-chemists-shop-with-illustrations-of-31293154.htmlRMBPWEMJ–Gable of the Löwen-Drogerie, Lion chemist's shop, with illustrations of medicinal herbs, Appenzell, Switzerland
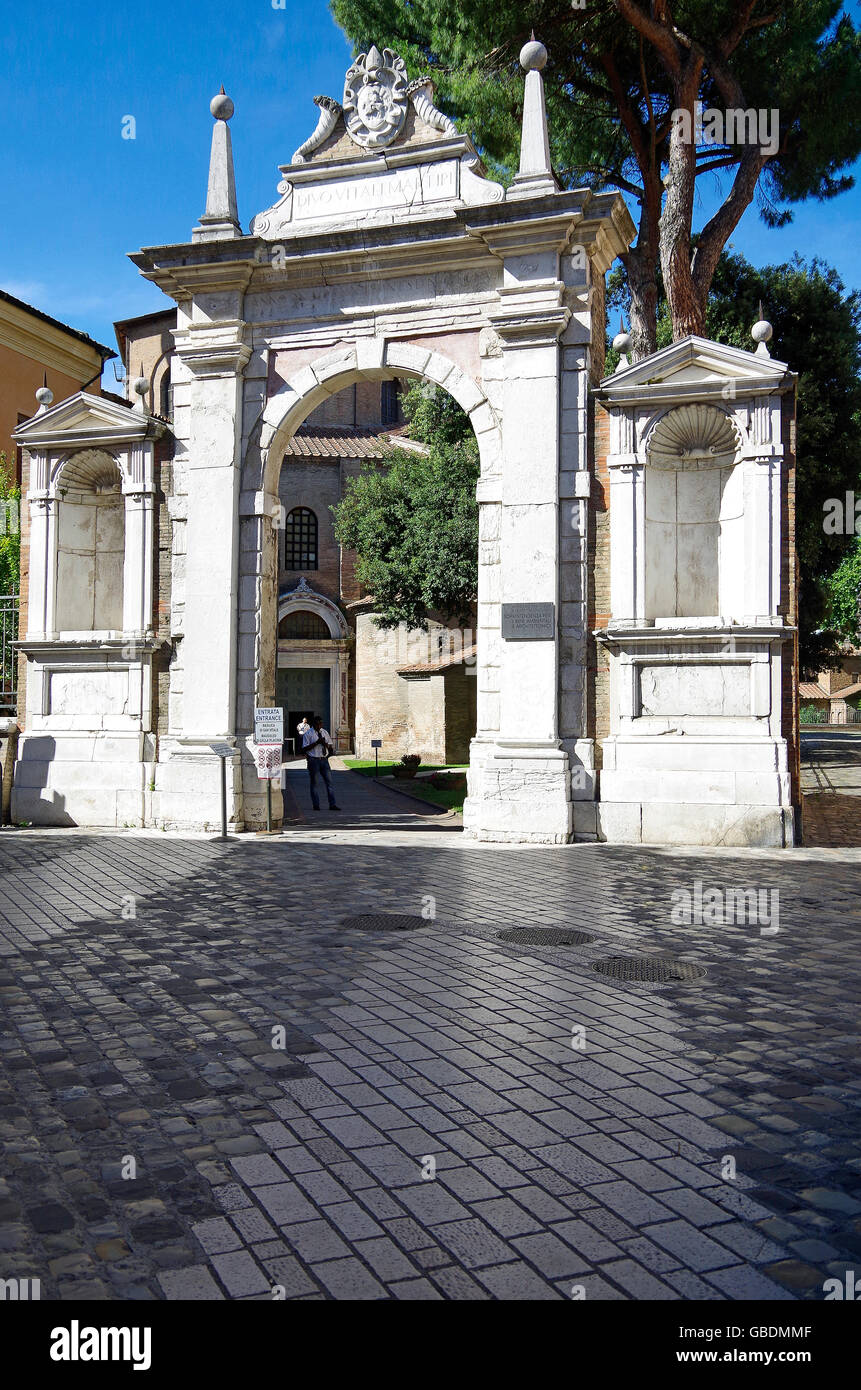 Ravenna, Italy, Gateway Basilica of S Vitale Stock Photohttps://www.alamy.com/image-license-details/?v=1https://www.alamy.com/stock-photo-ravenna-italy-gateway-basilica-of-s-vitale-110325055.html
Ravenna, Italy, Gateway Basilica of S Vitale Stock Photohttps://www.alamy.com/image-license-details/?v=1https://www.alamy.com/stock-photo-ravenna-italy-gateway-basilica-of-s-vitale-110325055.htmlRMGBDMMF–Ravenna, Italy, Gateway Basilica of S Vitale
![Elevation of a mansion for the marchese Genzani, Filippo Marchionni, Italian, 1732–1805, Graphite, pen and ink, brush and wash on laid paper, Three stories, basement, mansard; seven bays. The outside bays project slightly and are rustic. The windows of the basement are connected by crenellated band. The pediments of the French windows in the two upper stories are alternately triangular and circular. The coat of arms of the marchese is in the center. Inscription in the frieze of the doorway: “IO. IACOB. MARINI MAR. GENZANI / MAGNAS HISPANIAR [um].” Straight molding on top. Bottom: scale., Italy Stock Photo Elevation of a mansion for the marchese Genzani, Filippo Marchionni, Italian, 1732–1805, Graphite, pen and ink, brush and wash on laid paper, Three stories, basement, mansard; seven bays. The outside bays project slightly and are rustic. The windows of the basement are connected by crenellated band. The pediments of the French windows in the two upper stories are alternately triangular and circular. The coat of arms of the marchese is in the center. Inscription in the frieze of the doorway: “IO. IACOB. MARINI MAR. GENZANI / MAGNAS HISPANIAR [um].” Straight molding on top. Bottom: scale., Italy Stock Photo](https://c8.alamy.com/comp/2DMXXWE/elevation-of-a-mansion-for-the-marchese-genzani-filippo-marchionni-italian-17321805-graphite-pen-and-ink-brush-and-wash-on-laid-paper-three-stories-basement-mansard-seven-bays-the-outside-bays-project-slightly-and-are-rustic-the-windows-of-the-basement-are-connected-by-crenellated-band-the-pediments-of-the-french-windows-in-the-two-upper-stories-are-alternately-triangular-and-circular-the-coat-of-arms-of-the-marchese-is-in-the-center-inscription-in-the-frieze-of-the-doorway-io-iacob-marini-mar-genzani-magnas-hispaniar-um-straight-molding-on-top-bottom-scale-italy-2DMXXWE.jpg) Elevation of a mansion for the marchese Genzani, Filippo Marchionni, Italian, 1732–1805, Graphite, pen and ink, brush and wash on laid paper, Three stories, basement, mansard; seven bays. The outside bays project slightly and are rustic. The windows of the basement are connected by crenellated band. The pediments of the French windows in the two upper stories are alternately triangular and circular. The coat of arms of the marchese is in the center. Inscription in the frieze of the doorway: “IO. IACOB. MARINI MAR. GENZANI / MAGNAS HISPANIAR [um].” Straight molding on top. Bottom: scale., Italy Stock Photohttps://www.alamy.com/image-license-details/?v=1https://www.alamy.com/elevation-of-a-mansion-for-the-marchese-genzani-filippo-marchionni-italian-17321805-graphite-pen-and-ink-brush-and-wash-on-laid-paper-three-stories-basement-mansard-seven-bays-the-outside-bays-project-slightly-and-are-rustic-the-windows-of-the-basement-are-connected-by-crenellated-band-the-pediments-of-the-french-windows-in-the-two-upper-stories-are-alternately-triangular-and-circular-the-coat-of-arms-of-the-marchese-is-in-the-center-inscription-in-the-frieze-of-the-doorway-io-iacob-marini-mar-genzani-magnas-hispaniar-um-straight-molding-on-top-bottom-scale-italy-image391513066.html
Elevation of a mansion for the marchese Genzani, Filippo Marchionni, Italian, 1732–1805, Graphite, pen and ink, brush and wash on laid paper, Three stories, basement, mansard; seven bays. The outside bays project slightly and are rustic. The windows of the basement are connected by crenellated band. The pediments of the French windows in the two upper stories are alternately triangular and circular. The coat of arms of the marchese is in the center. Inscription in the frieze of the doorway: “IO. IACOB. MARINI MAR. GENZANI / MAGNAS HISPANIAR [um].” Straight molding on top. Bottom: scale., Italy Stock Photohttps://www.alamy.com/image-license-details/?v=1https://www.alamy.com/elevation-of-a-mansion-for-the-marchese-genzani-filippo-marchionni-italian-17321805-graphite-pen-and-ink-brush-and-wash-on-laid-paper-three-stories-basement-mansard-seven-bays-the-outside-bays-project-slightly-and-are-rustic-the-windows-of-the-basement-are-connected-by-crenellated-band-the-pediments-of-the-french-windows-in-the-two-upper-stories-are-alternately-triangular-and-circular-the-coat-of-arms-of-the-marchese-is-in-the-center-inscription-in-the-frieze-of-the-doorway-io-iacob-marini-mar-genzani-magnas-hispaniar-um-straight-molding-on-top-bottom-scale-italy-image391513066.htmlRM2DMXXWE–Elevation of a mansion for the marchese Genzani, Filippo Marchionni, Italian, 1732–1805, Graphite, pen and ink, brush and wash on laid paper, Three stories, basement, mansard; seven bays. The outside bays project slightly and are rustic. The windows of the basement are connected by crenellated band. The pediments of the French windows in the two upper stories are alternately triangular and circular. The coat of arms of the marchese is in the center. Inscription in the frieze of the doorway: “IO. IACOB. MARINI MAR. GENZANI / MAGNAS HISPANIAR [um].” Straight molding on top. Bottom: scale., Italy
 The Penshaw Monument Stock Photohttps://www.alamy.com/image-license-details/?v=1https://www.alamy.com/the-penshaw-monument-image179402266.html
The Penshaw Monument Stock Photohttps://www.alamy.com/image-license-details/?v=1https://www.alamy.com/the-penshaw-monument-image179402266.htmlRMMBTDBP–The Penshaw Monument
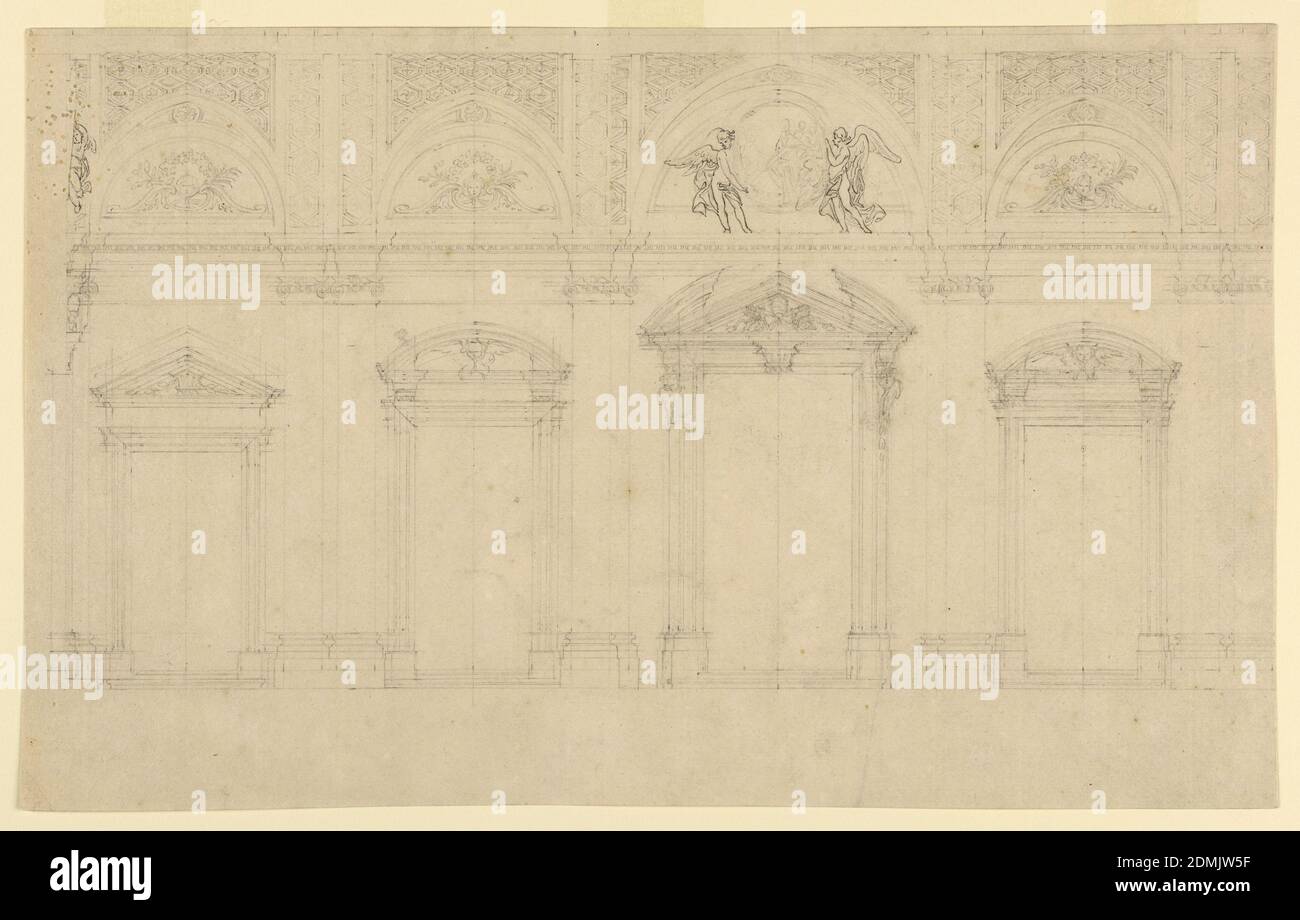 Section of the Portico, Santa Maria Maggiore, Rome, Italy, Ferdinando Fuga, Italian, 1699 - 1781, Graphite, pen and black ink on cream laid paper, Design shows wall elevation consisting of four doorways supported by a pair of pilasters. Greater in height than the others, the third doorway from the left has two pediments: a triangular inner one, and a rounded broken outer one. Surmounting this doorway is a lunette, with two sculpted cherubs bearing a roundel. Other lunettes of masks and garlands appear above other portals. Details of ceiling decorations at top., Rome, Italy, 1740–41 Stock Photohttps://www.alamy.com/image-license-details/?v=1https://www.alamy.com/section-of-the-portico-santa-maria-maggiore-rome-italy-ferdinando-fuga-italian-1699-1781-graphite-pen-and-black-ink-on-cream-laid-paper-design-shows-wall-elevation-consisting-of-four-doorways-supported-by-a-pair-of-pilasters-greater-in-height-than-the-others-the-third-doorway-from-the-left-has-two-pediments-a-triangular-inner-one-and-a-rounded-broken-outer-one-surmounting-this-doorway-is-a-lunette-with-two-sculpted-cherubs-bearing-a-roundel-other-lunettes-of-masks-and-garlands-appear-above-other-portals-details-of-ceiling-decorations-at-top-rome-italy-174041-image391336107.html
Section of the Portico, Santa Maria Maggiore, Rome, Italy, Ferdinando Fuga, Italian, 1699 - 1781, Graphite, pen and black ink on cream laid paper, Design shows wall elevation consisting of four doorways supported by a pair of pilasters. Greater in height than the others, the third doorway from the left has two pediments: a triangular inner one, and a rounded broken outer one. Surmounting this doorway is a lunette, with two sculpted cherubs bearing a roundel. Other lunettes of masks and garlands appear above other portals. Details of ceiling decorations at top., Rome, Italy, 1740–41 Stock Photohttps://www.alamy.com/image-license-details/?v=1https://www.alamy.com/section-of-the-portico-santa-maria-maggiore-rome-italy-ferdinando-fuga-italian-1699-1781-graphite-pen-and-black-ink-on-cream-laid-paper-design-shows-wall-elevation-consisting-of-four-doorways-supported-by-a-pair-of-pilasters-greater-in-height-than-the-others-the-third-doorway-from-the-left-has-two-pediments-a-triangular-inner-one-and-a-rounded-broken-outer-one-surmounting-this-doorway-is-a-lunette-with-two-sculpted-cherubs-bearing-a-roundel-other-lunettes-of-masks-and-garlands-appear-above-other-portals-details-of-ceiling-decorations-at-top-rome-italy-174041-image391336107.htmlRM2DMJW5F–Section of the Portico, Santa Maria Maggiore, Rome, Italy, Ferdinando Fuga, Italian, 1699 - 1781, Graphite, pen and black ink on cream laid paper, Design shows wall elevation consisting of four doorways supported by a pair of pilasters. Greater in height than the others, the third doorway from the left has two pediments: a triangular inner one, and a rounded broken outer one. Surmounting this doorway is a lunette, with two sculpted cherubs bearing a roundel. Other lunettes of masks and garlands appear above other portals. Details of ceiling decorations at top., Rome, Italy, 1740–41
 Paul Fourdrinier, French, The Section of the Design of a Triangular House by Theodore Jacobsen Esqr, undated. Etching on moderately thick, slightly textured, cream laid paper. arches , architectural drawing , architectural subject , columns , cross section , cupola , design , elevation (drawing) , house , measurement , Neo-Classical , pediments , plan (drawing) , reliefs , scale (rule) , statues , triangular , windows Stock Photohttps://www.alamy.com/image-license-details/?v=1https://www.alamy.com/paul-fourdrinier-french-the-section-of-the-design-of-a-triangular-house-by-theodore-jacobsen-esqr-undated-etching-on-moderately-thick-slightly-textured-cream-laid-paper-arches-architectural-drawing-architectural-subject-columns-cross-section-cupola-design-elevation-drawing-house-measurement-neo-classical-pediments-plan-drawing-reliefs-scale-rule-statues-triangular-windows-image398439503.html
Paul Fourdrinier, French, The Section of the Design of a Triangular House by Theodore Jacobsen Esqr, undated. Etching on moderately thick, slightly textured, cream laid paper. arches , architectural drawing , architectural subject , columns , cross section , cupola , design , elevation (drawing) , house , measurement , Neo-Classical , pediments , plan (drawing) , reliefs , scale (rule) , statues , triangular , windows Stock Photohttps://www.alamy.com/image-license-details/?v=1https://www.alamy.com/paul-fourdrinier-french-the-section-of-the-design-of-a-triangular-house-by-theodore-jacobsen-esqr-undated-etching-on-moderately-thick-slightly-textured-cream-laid-paper-arches-architectural-drawing-architectural-subject-columns-cross-section-cupola-design-elevation-drawing-house-measurement-neo-classical-pediments-plan-drawing-reliefs-scale-rule-statues-triangular-windows-image398439503.htmlRM2E46DJ7–Paul Fourdrinier, French, The Section of the Design of a Triangular House by Theodore Jacobsen Esqr, undated. Etching on moderately thick, slightly textured, cream laid paper. arches , architectural drawing , architectural subject , columns , cross section , cupola , design , elevation (drawing) , house , measurement , Neo-Classical , pediments , plan (drawing) , reliefs , scale (rule) , statues , triangular , windows
 A monument with Ionic pilasters, triangular pediments, garlands, crowned coats of arms of France and Navarre, female personifications of the four cardinal virtues at the corners and an obelisk with an ornamented cross at the top. Around the monument an ornamented frame. The monument is placed on the spot where the house of the father of Jean Chtel stood until January 1595. Chtel attempted to assassinate King Henry IV of France in December 1594. Monument with obelisk and personifications of the cardinal virtues Portrait de la Pyramide Dress, print maker: anonymous, intermediary draughtsman Stock Photohttps://www.alamy.com/image-license-details/?v=1https://www.alamy.com/a-monument-with-ionic-pilasters-triangular-pediments-garlands-crowned-coats-of-arms-of-france-and-navarre-female-personifications-of-the-four-cardinal-virtues-at-the-corners-and-an-obelisk-with-an-ornamented-cross-at-the-top-around-the-monument-an-ornamented-frame-the-monument-is-placed-on-the-spot-where-the-house-of-the-father-of-jean-chtel-stood-until-january-1595-chtel-attempted-to-assassinate-king-henry-iv-of-france-in-december-1594-monument-with-obelisk-and-personifications-of-the-cardinal-virtues-portrait-de-la-pyramide-dress-print-maker-anonymous-intermediary-draughtsman-image472230650.html
A monument with Ionic pilasters, triangular pediments, garlands, crowned coats of arms of France and Navarre, female personifications of the four cardinal virtues at the corners and an obelisk with an ornamented cross at the top. Around the monument an ornamented frame. The monument is placed on the spot where the house of the father of Jean Chtel stood until January 1595. Chtel attempted to assassinate King Henry IV of France in December 1594. Monument with obelisk and personifications of the cardinal virtues Portrait de la Pyramide Dress, print maker: anonymous, intermediary draughtsman Stock Photohttps://www.alamy.com/image-license-details/?v=1https://www.alamy.com/a-monument-with-ionic-pilasters-triangular-pediments-garlands-crowned-coats-of-arms-of-france-and-navarre-female-personifications-of-the-four-cardinal-virtues-at-the-corners-and-an-obelisk-with-an-ornamented-cross-at-the-top-around-the-monument-an-ornamented-frame-the-monument-is-placed-on-the-spot-where-the-house-of-the-father-of-jean-chtel-stood-until-january-1595-chtel-attempted-to-assassinate-king-henry-iv-of-france-in-december-1594-monument-with-obelisk-and-personifications-of-the-cardinal-virtues-portrait-de-la-pyramide-dress-print-maker-anonymous-intermediary-draughtsman-image472230650.htmlRM2JC7Y0A–A monument with Ionic pilasters, triangular pediments, garlands, crowned coats of arms of France and Navarre, female personifications of the four cardinal virtues at the corners and an obelisk with an ornamented cross at the top. Around the monument an ornamented frame. The monument is placed on the spot where the house of the father of Jean Chtel stood until January 1595. Chtel attempted to assassinate King Henry IV of France in December 1594. Monument with obelisk and personifications of the cardinal virtues Portrait de la Pyramide Dress, print maker: anonymous, intermediary draughtsman
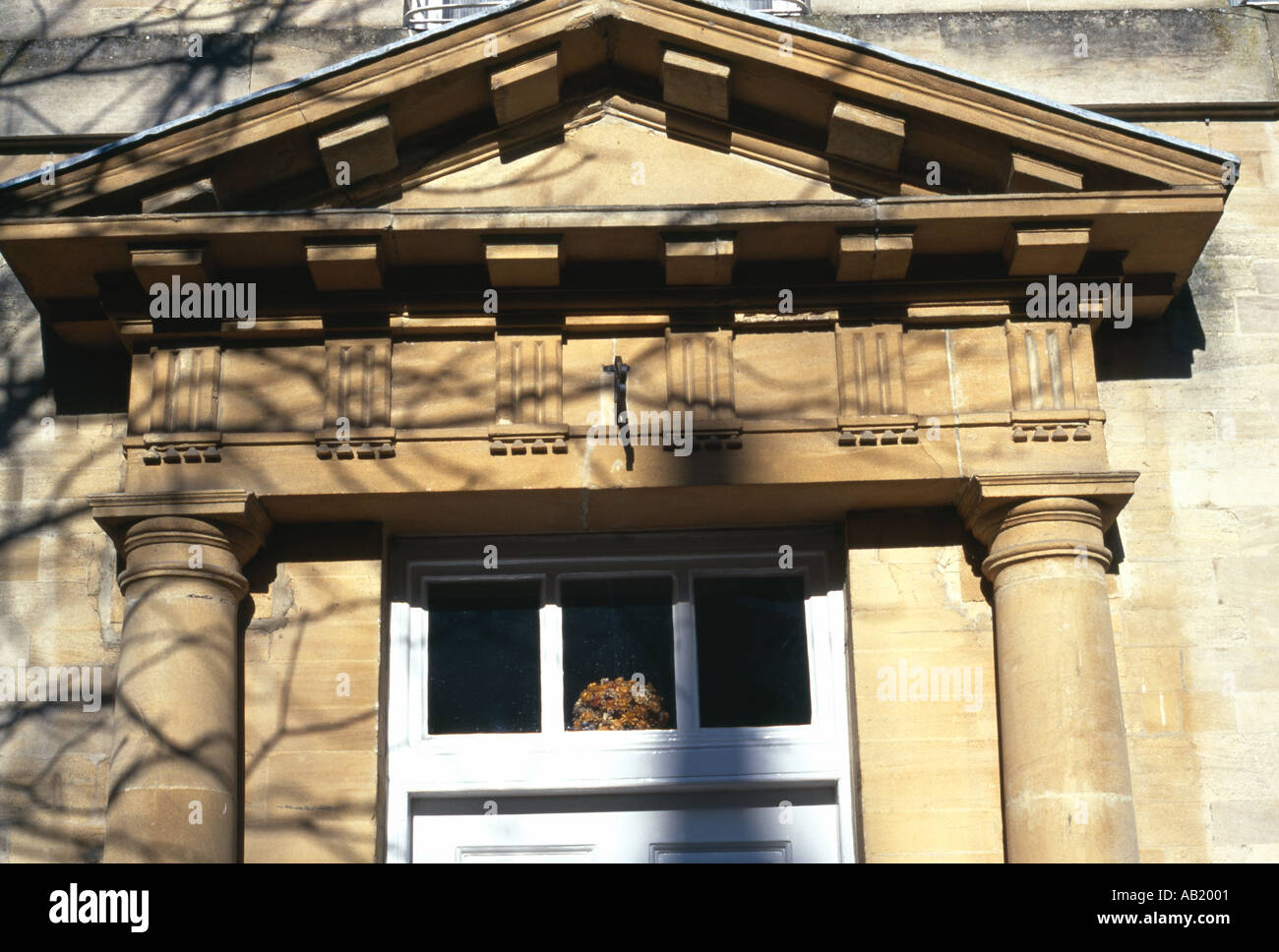 Detail of doorway in Woodstock, Oxfordshire. Stock Photohttps://www.alamy.com/image-license-details/?v=1https://www.alamy.com/detail-of-doorway-in-woodstock-oxfordshire-image729089.html
Detail of doorway in Woodstock, Oxfordshire. Stock Photohttps://www.alamy.com/image-license-details/?v=1https://www.alamy.com/detail-of-doorway-in-woodstock-oxfordshire-image729089.htmlRMAB2001–Detail of doorway in Woodstock, Oxfordshire.
 Rambles and studies in Greece . notions of Greek art, and introduced a gooddeal of seventeenth-century style into the chastedesigns of Phidias, still these drawings, of whichthere are copies in the British Museum, are of greatvalue in helping us to put together the broken andimperfect fragments which remain.1 The sculptured decorations of the building are ofthree kinds, or applied in three distinct places. Inthe first place, the two triangular pediments overthe east and west front were each filled with a groupof statues more than life size—the one representingthe birth of Athene, and the other Stock Photohttps://www.alamy.com/image-license-details/?v=1https://www.alamy.com/rambles-and-studies-in-greece-notions-of-greek-art-and-introduced-a-gooddeal-of-seventeenth-century-style-into-the-chastedesigns-of-phidias-still-these-drawings-of-whichthere-are-copies-in-the-british-museum-are-of-greatvalue-in-helping-us-to-put-together-the-broken-andimperfect-fragments-which-remain1-the-sculptured-decorations-of-the-building-are-ofthree-kinds-or-applied-in-three-distinct-places-inthe-first-place-the-two-triangular-pediments-overthe-east-and-west-front-were-each-filled-with-a-groupof-statues-more-than-life-sizethe-one-representingthe-birth-of-athene-and-the-other-image339012657.html
Rambles and studies in Greece . notions of Greek art, and introduced a gooddeal of seventeenth-century style into the chastedesigns of Phidias, still these drawings, of whichthere are copies in the British Museum, are of greatvalue in helping us to put together the broken andimperfect fragments which remain.1 The sculptured decorations of the building are ofthree kinds, or applied in three distinct places. Inthe first place, the two triangular pediments overthe east and west front were each filled with a groupof statues more than life size—the one representingthe birth of Athene, and the other Stock Photohttps://www.alamy.com/image-license-details/?v=1https://www.alamy.com/rambles-and-studies-in-greece-notions-of-greek-art-and-introduced-a-gooddeal-of-seventeenth-century-style-into-the-chastedesigns-of-phidias-still-these-drawings-of-whichthere-are-copies-in-the-british-museum-are-of-greatvalue-in-helping-us-to-put-together-the-broken-andimperfect-fragments-which-remain1-the-sculptured-decorations-of-the-building-are-ofthree-kinds-or-applied-in-three-distinct-places-inthe-first-place-the-two-triangular-pediments-overthe-east-and-west-front-were-each-filled-with-a-groupof-statues-more-than-life-sizethe-one-representingthe-birth-of-athene-and-the-other-image339012657.htmlRM2AKFA2W–Rambles and studies in Greece . notions of Greek art, and introduced a gooddeal of seventeenth-century style into the chastedesigns of Phidias, still these drawings, of whichthere are copies in the British Museum, are of greatvalue in helping us to put together the broken andimperfect fragments which remain.1 The sculptured decorations of the building are ofthree kinds, or applied in three distinct places. Inthe first place, the two triangular pediments overthe east and west front were each filled with a groupof statues more than life size—the one representingthe birth of Athene, and the other
 Facade puts pediments, Jean Pelletier, after just Nathan François Boucher, 1772 - 1779 print A façade with three semicircular and a triangular pediment above the windows and entrance party, with garlands decorated. Print number 291. Paris paper etching / engraving façade (of house or building). other architectural details (with NAME). ornament festoon, garland Stock Photohttps://www.alamy.com/image-license-details/?v=1https://www.alamy.com/facade-puts-pediments-jean-pelletier-after-just-nathan-franois-boucher-1772-1779-print-a-faade-with-three-semicircular-and-a-triangular-pediment-above-the-windows-and-entrance-party-with-garlands-decorated-print-number-291-paris-paper-etching-engraving-faade-of-house-or-building-other-architectural-details-with-name-ornament-festoon-garland-image593810014.html
Facade puts pediments, Jean Pelletier, after just Nathan François Boucher, 1772 - 1779 print A façade with three semicircular and a triangular pediment above the windows and entrance party, with garlands decorated. Print number 291. Paris paper etching / engraving façade (of house or building). other architectural details (with NAME). ornament festoon, garland Stock Photohttps://www.alamy.com/image-license-details/?v=1https://www.alamy.com/facade-puts-pediments-jean-pelletier-after-just-nathan-franois-boucher-1772-1779-print-a-faade-with-three-semicircular-and-a-triangular-pediment-above-the-windows-and-entrance-party-with-garlands-decorated-print-number-291-paris-paper-etching-engraving-faade-of-house-or-building-other-architectural-details-with-name-ornament-festoon-garland-image593810014.htmlRM2WE2AME–Facade puts pediments, Jean Pelletier, after just Nathan François Boucher, 1772 - 1779 print A façade with three semicircular and a triangular pediment above the windows and entrance party, with garlands decorated. Print number 291. Paris paper etching / engraving façade (of house or building). other architectural details (with NAME). ornament festoon, garland
 Two colonnades of twelve intercolumnar spaces each and with a balustrade or a railing on top stand before the bottom floors of the central section. They connect the projecting lateral wings, which have three bays and four stories, a mansard over the main story included. Doors with triangular pediments lead to the wings. Colored background. Date: 1795-1800. Pen and brown ink, brush and brown wash on lined off-white laid paper. Museum: Cooper Hewitt, Smithsonian Design Museum. Stock Photohttps://www.alamy.com/image-license-details/?v=1https://www.alamy.com/two-colonnades-of-twelve-intercolumnar-spaces-each-and-with-a-balustrade-or-a-railing-on-top-stand-before-the-bottom-floors-of-the-central-section-they-connect-the-projecting-lateral-wings-which-have-three-bays-and-four-stories-a-mansard-over-the-main-story-included-doors-with-triangular-pediments-lead-to-the-wings-colored-background-date-1795-1800-pen-and-brown-ink-brush-and-brown-wash-on-lined-off-white-laid-paper-museum-cooper-hewitt-smithsonian-design-museum-image554746540.html
Two colonnades of twelve intercolumnar spaces each and with a balustrade or a railing on top stand before the bottom floors of the central section. They connect the projecting lateral wings, which have three bays and four stories, a mansard over the main story included. Doors with triangular pediments lead to the wings. Colored background. Date: 1795-1800. Pen and brown ink, brush and brown wash on lined off-white laid paper. Museum: Cooper Hewitt, Smithsonian Design Museum. Stock Photohttps://www.alamy.com/image-license-details/?v=1https://www.alamy.com/two-colonnades-of-twelve-intercolumnar-spaces-each-and-with-a-balustrade-or-a-railing-on-top-stand-before-the-bottom-floors-of-the-central-section-they-connect-the-projecting-lateral-wings-which-have-three-bays-and-four-stories-a-mansard-over-the-main-story-included-doors-with-triangular-pediments-lead-to-the-wings-colored-background-date-1795-1800-pen-and-brown-ink-brush-and-brown-wash-on-lined-off-white-laid-paper-museum-cooper-hewitt-smithsonian-design-museum-image554746540.htmlRM2R6ETTC–Two colonnades of twelve intercolumnar spaces each and with a balustrade or a railing on top stand before the bottom floors of the central section. They connect the projecting lateral wings, which have three bays and four stories, a mansard over the main story included. Doors with triangular pediments lead to the wings. Colored background. Date: 1795-1800. Pen and brown ink, brush and brown wash on lined off-white laid paper. Museum: Cooper Hewitt, Smithsonian Design Museum.
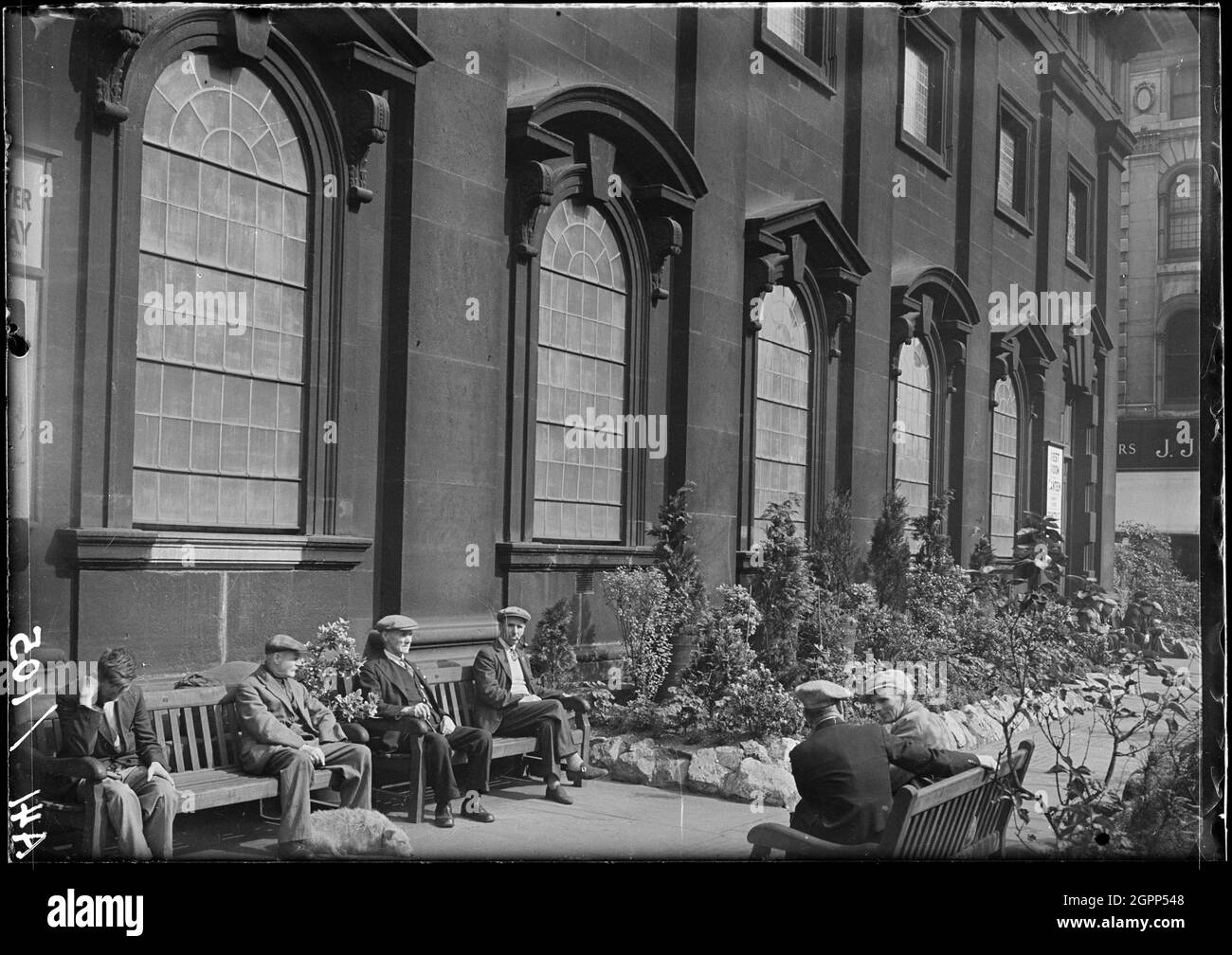 Holy Trinity Church, Boar Lane, Leeds, 1941. An exterior view of the Holy Trinity Church, showing the south front with men sat on benches in the foreground. The church was built between 1721 and 1727 by William Etty. The upper tower was added after 1839 by R. D. Chantrell. It has a rectangular plan with seven by three bays, with a tower in the middle bay of the west end. The south front has a door in the first bay, windows with alternating triangular and segmental pediments on the ground floor, and a second tier above. Stock Photohttps://www.alamy.com/image-license-details/?v=1https://www.alamy.com/holy-trinity-church-boar-lane-leeds-1941-an-exterior-view-of-the-holy-trinity-church-showing-the-south-front-with-men-sat-on-benches-in-the-foreground-the-church-was-built-between-1721-and-1727-by-william-etty-the-upper-tower-was-added-after-1839-by-r-d-chantrell-it-has-a-rectangular-plan-with-seven-by-three-bays-with-a-tower-in-the-middle-bay-of-the-west-end-the-south-front-has-a-door-in-the-first-bay-windows-with-alternating-triangular-and-segmental-pediments-on-the-ground-floor-and-a-second-tier-above-image444268616.html
Holy Trinity Church, Boar Lane, Leeds, 1941. An exterior view of the Holy Trinity Church, showing the south front with men sat on benches in the foreground. The church was built between 1721 and 1727 by William Etty. The upper tower was added after 1839 by R. D. Chantrell. It has a rectangular plan with seven by three bays, with a tower in the middle bay of the west end. The south front has a door in the first bay, windows with alternating triangular and segmental pediments on the ground floor, and a second tier above. Stock Photohttps://www.alamy.com/image-license-details/?v=1https://www.alamy.com/holy-trinity-church-boar-lane-leeds-1941-an-exterior-view-of-the-holy-trinity-church-showing-the-south-front-with-men-sat-on-benches-in-the-foreground-the-church-was-built-between-1721-and-1727-by-william-etty-the-upper-tower-was-added-after-1839-by-r-d-chantrell-it-has-a-rectangular-plan-with-seven-by-three-bays-with-a-tower-in-the-middle-bay-of-the-west-end-the-south-front-has-a-door-in-the-first-bay-windows-with-alternating-triangular-and-segmental-pediments-on-the-ground-floor-and-a-second-tier-above-image444268616.htmlRM2GPP548–Holy Trinity Church, Boar Lane, Leeds, 1941. An exterior view of the Holy Trinity Church, showing the south front with men sat on benches in the foreground. The church was built between 1721 and 1727 by William Etty. The upper tower was added after 1839 by R. D. Chantrell. It has a rectangular plan with seven by three bays, with a tower in the middle bay of the west end. The south front has a door in the first bay, windows with alternating triangular and segmental pediments on the ground floor, and a second tier above.
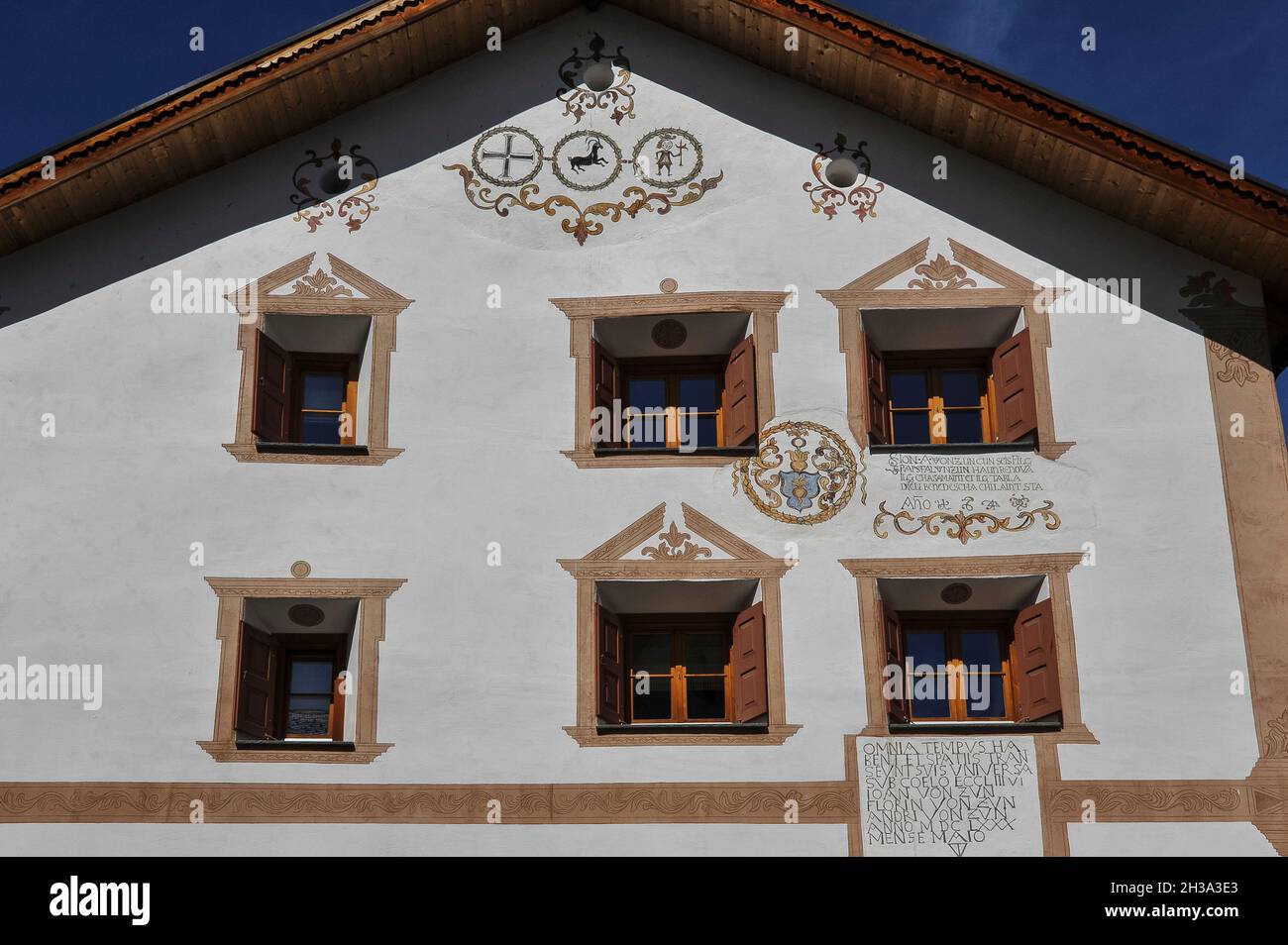 Decoration on the upper facade of this restored traditional Engadiner family home includes inscriptions in the Romansh language, a painted heraldic medallion, pictorial symbols beneath the gable apex and bands of ornamental sgraffito bordering the deep-set windows, some of which are surmounted by broken triangular pediments. The house stands in the largely Romansh-speaking village of Ardez in Graubünden or Grisons canton, eastern Switzerland. Stock Photohttps://www.alamy.com/image-license-details/?v=1https://www.alamy.com/decoration-on-the-upper-facade-of-this-restored-traditional-engadiner-family-home-includes-inscriptions-in-the-romansh-language-a-painted-heraldic-medallion-pictorial-symbols-beneath-the-gable-apex-and-bands-of-ornamental-sgraffito-bordering-the-deep-set-windows-some-of-which-are-surmounted-by-broken-triangular-pediments-the-house-stands-in-the-largely-romansh-speaking-village-of-ardez-in-graubnden-or-grisons-canton-eastern-switzerland-image449535803.html
Decoration on the upper facade of this restored traditional Engadiner family home includes inscriptions in the Romansh language, a painted heraldic medallion, pictorial symbols beneath the gable apex and bands of ornamental sgraffito bordering the deep-set windows, some of which are surmounted by broken triangular pediments. The house stands in the largely Romansh-speaking village of Ardez in Graubünden or Grisons canton, eastern Switzerland. Stock Photohttps://www.alamy.com/image-license-details/?v=1https://www.alamy.com/decoration-on-the-upper-facade-of-this-restored-traditional-engadiner-family-home-includes-inscriptions-in-the-romansh-language-a-painted-heraldic-medallion-pictorial-symbols-beneath-the-gable-apex-and-bands-of-ornamental-sgraffito-bordering-the-deep-set-windows-some-of-which-are-surmounted-by-broken-triangular-pediments-the-house-stands-in-the-largely-romansh-speaking-village-of-ardez-in-graubnden-or-grisons-canton-eastern-switzerland-image449535803.htmlRF2H3A3E3–Decoration on the upper facade of this restored traditional Engadiner family home includes inscriptions in the Romansh language, a painted heraldic medallion, pictorial symbols beneath the gable apex and bands of ornamental sgraffito bordering the deep-set windows, some of which are surmounted by broken triangular pediments. The house stands in the largely Romansh-speaking village of Ardez in Graubünden or Grisons canton, eastern Switzerland.
 Siena's Cathedral Duomo Dome & Campanile Bell Tower UNESCO World Heritage Site Tuscany Toscana Central Italy Italia Europe Stock Photohttps://www.alamy.com/image-license-details/?v=1https://www.alamy.com/sienas-cathedral-duomo-dome-campanile-bell-tower-unesco-world-heritage-image4486313.html
Siena's Cathedral Duomo Dome & Campanile Bell Tower UNESCO World Heritage Site Tuscany Toscana Central Italy Italia Europe Stock Photohttps://www.alamy.com/image-license-details/?v=1https://www.alamy.com/sienas-cathedral-duomo-dome-campanile-bell-tower-unesco-world-heritage-image4486313.htmlRMAERGAA–Siena's Cathedral Duomo Dome & Campanile Bell Tower UNESCO World Heritage Site Tuscany Toscana Central Italy Italia Europe
 The Neo Classical Hôtel Dieu at Carpentras Stock Photohttps://www.alamy.com/image-license-details/?v=1https://www.alamy.com/the-neo-classical-htel-dieu-at-carpentras-image7195266.html
The Neo Classical Hôtel Dieu at Carpentras Stock Photohttps://www.alamy.com/image-license-details/?v=1https://www.alamy.com/the-neo-classical-htel-dieu-at-carpentras-image7195266.htmlRFAAD2G3–The Neo Classical Hôtel Dieu at Carpentras
 Facade of the Löwen-Drogerie, Lion chemist's shop, with illustrations of medicinal herbs, Appenzell, Switzerland Stock Photohttps://www.alamy.com/image-license-details/?v=1https://www.alamy.com/stock-photo-facade-of-the-lwen-drogerie-lion-chemists-shop-with-illustrations-31293151.html
Facade of the Löwen-Drogerie, Lion chemist's shop, with illustrations of medicinal herbs, Appenzell, Switzerland Stock Photohttps://www.alamy.com/image-license-details/?v=1https://www.alamy.com/stock-photo-facade-of-the-lwen-drogerie-lion-chemists-shop-with-illustrations-31293151.htmlRMBPWEMF–Facade of the Löwen-Drogerie, Lion chemist's shop, with illustrations of medicinal herbs, Appenzell, Switzerland
 Ravenna, Italy, Gateway Basilica of S Vitale Stock Photohttps://www.alamy.com/image-license-details/?v=1https://www.alamy.com/stock-photo-ravenna-italy-gateway-basilica-of-s-vitale-110325034.html
Ravenna, Italy, Gateway Basilica of S Vitale Stock Photohttps://www.alamy.com/image-license-details/?v=1https://www.alamy.com/stock-photo-ravenna-italy-gateway-basilica-of-s-vitale-110325034.htmlRMGBDMKP–Ravenna, Italy, Gateway Basilica of S Vitale
 The Penshaw Monument Stock Photohttps://www.alamy.com/image-license-details/?v=1https://www.alamy.com/the-penshaw-monument-image179401991.html
The Penshaw Monument Stock Photohttps://www.alamy.com/image-license-details/?v=1https://www.alamy.com/the-penshaw-monument-image179401991.htmlRMMBTD1Y–The Penshaw Monument
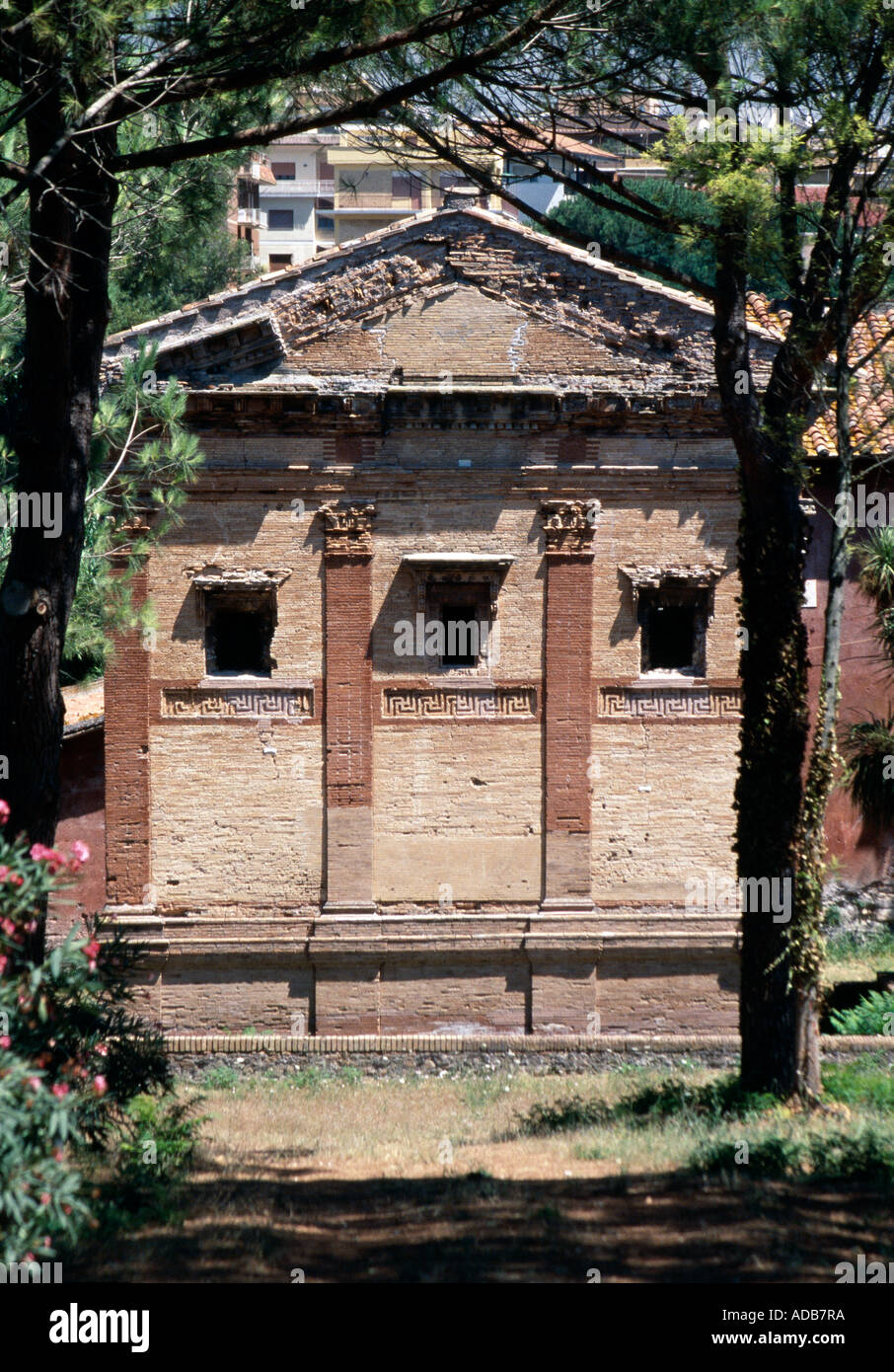 Tomb of Anna Regilla / The Temple of Rediculus, off the Appian Way, near Rome. Mid 2nd Century AD Stock Photohttps://www.alamy.com/image-license-details/?v=1https://www.alamy.com/tomb-of-anna-regilla-the-temple-of-rediculus-off-the-appian-way-near-image7637177.html
Tomb of Anna Regilla / The Temple of Rediculus, off the Appian Way, near Rome. Mid 2nd Century AD Stock Photohttps://www.alamy.com/image-license-details/?v=1https://www.alamy.com/tomb-of-anna-regilla-the-temple-of-rediculus-off-the-appian-way-near-image7637177.htmlRMADB7RA–Tomb of Anna Regilla / The Temple of Rediculus, off the Appian Way, near Rome. Mid 2nd Century AD
 Domestic architecture of the American colonies and of the early republic . , where dormers were kept offthe front, yet used elsewhere, can any objection to them be inferred on grounds ofappearance. The most common form of dormer, occurring throughout the period,was one with a square-headed window surmounted by a triangular gable or pedi-ment. Other forms appear only during more restricted times. Thus an alternationof triangular and segmental pediments, as in Coleshill and Thorpe Hall in Eng-land, occurs in the McPhedris, Hancock, Clarke (Frankland), and Pickman houses, 90 THE EIGHTEENTH CENTUR Stock Photohttps://www.alamy.com/image-license-details/?v=1https://www.alamy.com/domestic-architecture-of-the-american-colonies-and-of-the-early-republic-where-dormers-were-kept-offthe-front-yet-used-elsewhere-can-any-objection-to-them-be-inferred-on-grounds-ofappearance-the-most-common-form-of-dormer-occurring-throughout-the-periodwas-one-with-a-square-headed-window-surmounted-by-a-triangular-gable-or-pedi-ment-other-forms-appear-only-during-more-restricted-times-thus-an-alternationof-triangular-and-segmental-pediments-as-in-coleshill-and-thorpe-hall-in-eng-land-occurs-in-the-mcphedris-hancock-clarke-frankland-and-pickman-houses-90-the-eighteenth-centur-image339350645.html
Domestic architecture of the American colonies and of the early republic . , where dormers were kept offthe front, yet used elsewhere, can any objection to them be inferred on grounds ofappearance. The most common form of dormer, occurring throughout the period,was one with a square-headed window surmounted by a triangular gable or pedi-ment. Other forms appear only during more restricted times. Thus an alternationof triangular and segmental pediments, as in Coleshill and Thorpe Hall in Eng-land, occurs in the McPhedris, Hancock, Clarke (Frankland), and Pickman houses, 90 THE EIGHTEENTH CENTUR Stock Photohttps://www.alamy.com/image-license-details/?v=1https://www.alamy.com/domestic-architecture-of-the-american-colonies-and-of-the-early-republic-where-dormers-were-kept-offthe-front-yet-used-elsewhere-can-any-objection-to-them-be-inferred-on-grounds-ofappearance-the-most-common-form-of-dormer-occurring-throughout-the-periodwas-one-with-a-square-headed-window-surmounted-by-a-triangular-gable-or-pedi-ment-other-forms-appear-only-during-more-restricted-times-thus-an-alternationof-triangular-and-segmental-pediments-as-in-coleshill-and-thorpe-hall-in-eng-land-occurs-in-the-mcphedris-hancock-clarke-frankland-and-pickman-houses-90-the-eighteenth-centur-image339350645.htmlRM2AM2N5W–Domestic architecture of the American colonies and of the early republic . , where dormers were kept offthe front, yet used elsewhere, can any objection to them be inferred on grounds ofappearance. The most common form of dormer, occurring throughout the period,was one with a square-headed window surmounted by a triangular gable or pedi-ment. Other forms appear only during more restricted times. Thus an alternationof triangular and segmental pediments, as in Coleshill and Thorpe Hall in Eng-land, occurs in the McPhedris, Hancock, Clarke (Frankland), and Pickman houses, 90 THE EIGHTEENTH CENTUR
 The entrance is into a round nave which is topped by a dome. The door has a circular pediment topped by an escutcheon. Niches with statues in the lateral wall panels. Two naves in cross scheme. Curved structures project laterally, two stories high. Three bays facing the court. Doors under windows and triangular pediments at the ends. Date: 1784. Pen and brown ink, brush and brown wash, red ink on lined off-white laid paper. Museum: Cooper Hewitt, Smithsonian Design Museum. Stock Photohttps://www.alamy.com/image-license-details/?v=1https://www.alamy.com/the-entrance-is-into-a-round-nave-which-is-topped-by-a-dome-the-door-has-a-circular-pediment-topped-by-an-escutcheon-niches-with-statues-in-the-lateral-wall-panels-two-naves-in-cross-scheme-curved-structures-project-laterally-two-stories-high-three-bays-facing-the-court-doors-under-windows-and-triangular-pediments-at-the-ends-date-1784-pen-and-brown-ink-brush-and-brown-wash-red-ink-on-lined-off-white-laid-paper-museum-cooper-hewitt-smithsonian-design-museum-image554751742.html
The entrance is into a round nave which is topped by a dome. The door has a circular pediment topped by an escutcheon. Niches with statues in the lateral wall panels. Two naves in cross scheme. Curved structures project laterally, two stories high. Three bays facing the court. Doors under windows and triangular pediments at the ends. Date: 1784. Pen and brown ink, brush and brown wash, red ink on lined off-white laid paper. Museum: Cooper Hewitt, Smithsonian Design Museum. Stock Photohttps://www.alamy.com/image-license-details/?v=1https://www.alamy.com/the-entrance-is-into-a-round-nave-which-is-topped-by-a-dome-the-door-has-a-circular-pediment-topped-by-an-escutcheon-niches-with-statues-in-the-lateral-wall-panels-two-naves-in-cross-scheme-curved-structures-project-laterally-two-stories-high-three-bays-facing-the-court-doors-under-windows-and-triangular-pediments-at-the-ends-date-1784-pen-and-brown-ink-brush-and-brown-wash-red-ink-on-lined-off-white-laid-paper-museum-cooper-hewitt-smithsonian-design-museum-image554751742.htmlRM2R6F3E6–The entrance is into a round nave which is topped by a dome. The door has a circular pediment topped by an escutcheon. Niches with statues in the lateral wall panels. Two naves in cross scheme. Curved structures project laterally, two stories high. Three bays facing the court. Doors under windows and triangular pediments at the ends. Date: 1784. Pen and brown ink, brush and brown wash, red ink on lined off-white laid paper. Museum: Cooper Hewitt, Smithsonian Design Museum.
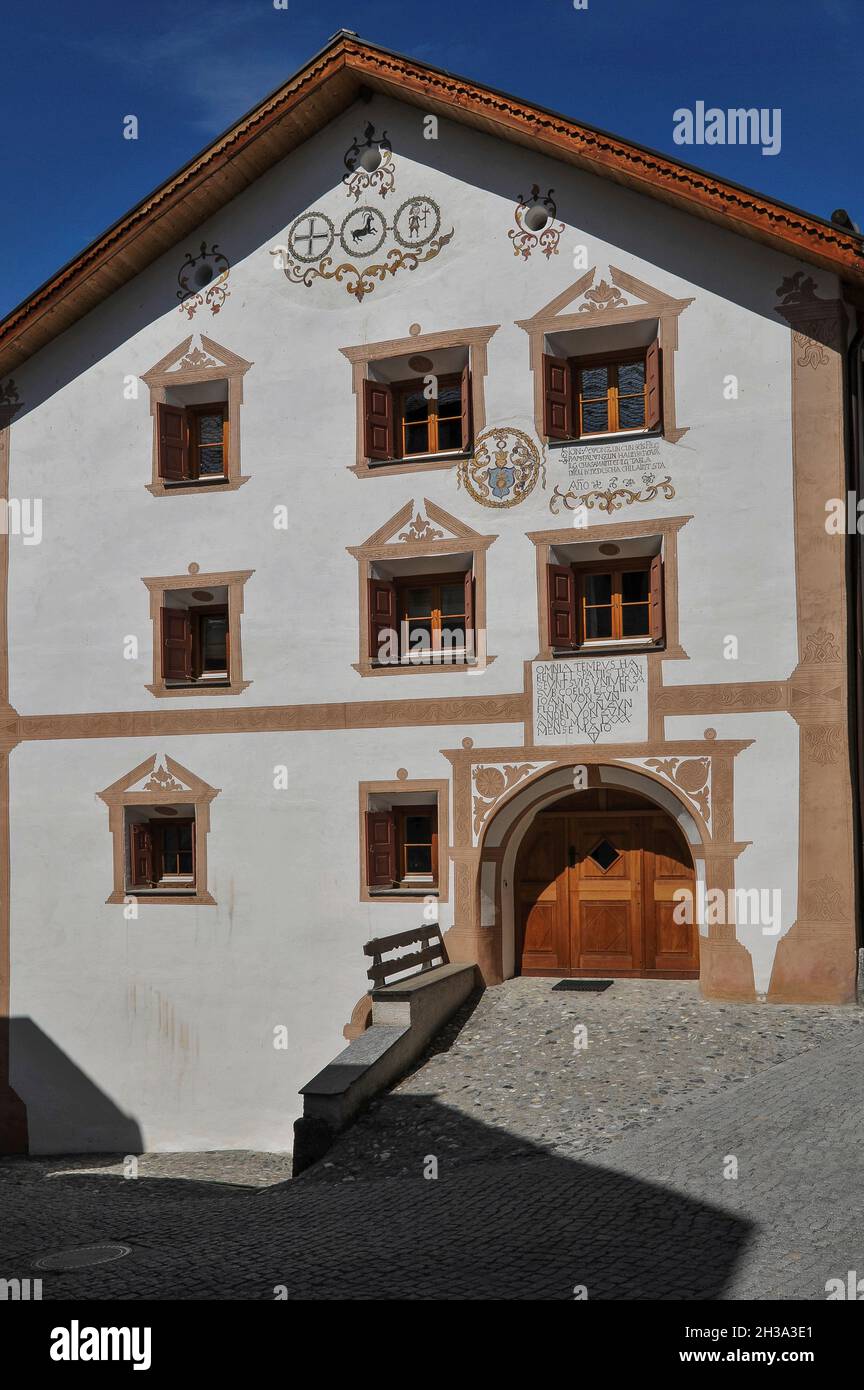 Decoration on this restored traditional Engadiner family home includes inscriptions in the Romansh language, a painted heraldic medallion, pictorial symbols beneath the gable apex and bands of ornamental sgraffito bordering the entrance arch and the deep-set windows, with some surmounted by broken triangular pediments. The house stands in the largely Romansh-speaking village of Ardez in Graubünden or Grisons canton, eastern Switzerland. Stock Photohttps://www.alamy.com/image-license-details/?v=1https://www.alamy.com/decoration-on-this-restored-traditional-engadiner-family-home-includes-inscriptions-in-the-romansh-language-a-painted-heraldic-medallion-pictorial-symbols-beneath-the-gable-apex-and-bands-of-ornamental-sgraffito-bordering-the-entrance-arch-and-the-deep-set-windows-with-some-surmounted-by-broken-triangular-pediments-the-house-stands-in-the-largely-romansh-speaking-village-of-ardez-in-graubnden-or-grisons-canton-eastern-switzerland-image449535801.html
Decoration on this restored traditional Engadiner family home includes inscriptions in the Romansh language, a painted heraldic medallion, pictorial symbols beneath the gable apex and bands of ornamental sgraffito bordering the entrance arch and the deep-set windows, with some surmounted by broken triangular pediments. The house stands in the largely Romansh-speaking village of Ardez in Graubünden or Grisons canton, eastern Switzerland. Stock Photohttps://www.alamy.com/image-license-details/?v=1https://www.alamy.com/decoration-on-this-restored-traditional-engadiner-family-home-includes-inscriptions-in-the-romansh-language-a-painted-heraldic-medallion-pictorial-symbols-beneath-the-gable-apex-and-bands-of-ornamental-sgraffito-bordering-the-entrance-arch-and-the-deep-set-windows-with-some-surmounted-by-broken-triangular-pediments-the-house-stands-in-the-largely-romansh-speaking-village-of-ardez-in-graubnden-or-grisons-canton-eastern-switzerland-image449535801.htmlRF2H3A3E1–Decoration on this restored traditional Engadiner family home includes inscriptions in the Romansh language, a painted heraldic medallion, pictorial symbols beneath the gable apex and bands of ornamental sgraffito bordering the entrance arch and the deep-set windows, with some surmounted by broken triangular pediments. The house stands in the largely Romansh-speaking village of Ardez in Graubünden or Grisons canton, eastern Switzerland.
 Siena's Cathedral Duomo Dome & Campanile Bell Tower UNESCO World Heritage Site Tuscany Toscana Central Italy Italia Europe Stock Photohttps://www.alamy.com/image-license-details/?v=1https://www.alamy.com/sienas-cathedral-duomo-dome-campanile-bell-tower-unesco-world-heritage-image4486319.html
Siena's Cathedral Duomo Dome & Campanile Bell Tower UNESCO World Heritage Site Tuscany Toscana Central Italy Italia Europe Stock Photohttps://www.alamy.com/image-license-details/?v=1https://www.alamy.com/sienas-cathedral-duomo-dome-campanile-bell-tower-unesco-world-heritage-image4486319.htmlRMAERGB0–Siena's Cathedral Duomo Dome & Campanile Bell Tower UNESCO World Heritage Site Tuscany Toscana Central Italy Italia Europe
 Ravenna Italy, Gateway Basilica of S Vitale, Niche Stock Photohttps://www.alamy.com/image-license-details/?v=1https://www.alamy.com/stock-photo-ravenna-italy-gateway-basilica-of-s-vitale-niche-110325079.html
Ravenna Italy, Gateway Basilica of S Vitale, Niche Stock Photohttps://www.alamy.com/image-license-details/?v=1https://www.alamy.com/stock-photo-ravenna-italy-gateway-basilica-of-s-vitale-niche-110325079.htmlRMGBDMNB–Ravenna Italy, Gateway Basilica of S Vitale, Niche
 The Penshaw Monument Stock Photohttps://www.alamy.com/image-license-details/?v=1https://www.alamy.com/the-penshaw-monument-image179401522.html
The Penshaw Monument Stock Photohttps://www.alamy.com/image-license-details/?v=1https://www.alamy.com/the-penshaw-monument-image179401522.htmlRMMBTCD6–The Penshaw Monument
 Italian villas and their gardens; . wo stories and an attic abovethe cornice. There is no order, but the whole facadeis richly frescoed in a severe architectural style, with 190 GENOESE VILLAS niches, statues in grisaille, and other ornaments, allexecuted by a skilful hand. The windows on the firstfloor have broken pediments with a shell-like move-ment, and those above show the same treatment, alter-nating with the usual triangular pediment. But thecrowning distinction of the house consists in the twoexquisite loggias which form the angles of the secondstory. These tall arcades, resting on sle Stock Photohttps://www.alamy.com/image-license-details/?v=1https://www.alamy.com/italian-villas-and-their-gardens-wo-stories-and-an-attic-abovethe-cornice-there-is-no-order-but-the-whole-facadeis-richly-frescoed-in-a-severe-architectural-style-with-190-genoese-villas-niches-statues-in-grisaille-and-other-ornaments-allexecuted-by-a-skilful-hand-the-windows-on-the-firstfloor-have-broken-pediments-with-a-shell-like-move-ment-and-those-above-show-the-same-treatment-alter-nating-with-the-usual-triangular-pediment-but-thecrowning-distinction-of-the-house-consists-in-the-twoexquisite-loggias-which-form-the-angles-of-the-secondstory-these-tall-arcades-resting-on-sle-image339054971.html
Italian villas and their gardens; . wo stories and an attic abovethe cornice. There is no order, but the whole facadeis richly frescoed in a severe architectural style, with 190 GENOESE VILLAS niches, statues in grisaille, and other ornaments, allexecuted by a skilful hand. The windows on the firstfloor have broken pediments with a shell-like move-ment, and those above show the same treatment, alter-nating with the usual triangular pediment. But thecrowning distinction of the house consists in the twoexquisite loggias which form the angles of the secondstory. These tall arcades, resting on sle Stock Photohttps://www.alamy.com/image-license-details/?v=1https://www.alamy.com/italian-villas-and-their-gardens-wo-stories-and-an-attic-abovethe-cornice-there-is-no-order-but-the-whole-facadeis-richly-frescoed-in-a-severe-architectural-style-with-190-genoese-villas-niches-statues-in-grisaille-and-other-ornaments-allexecuted-by-a-skilful-hand-the-windows-on-the-firstfloor-have-broken-pediments-with-a-shell-like-move-ment-and-those-above-show-the-same-treatment-alter-nating-with-the-usual-triangular-pediment-but-thecrowning-distinction-of-the-house-consists-in-the-twoexquisite-loggias-which-form-the-angles-of-the-secondstory-these-tall-arcades-resting-on-sle-image339054971.htmlRM2AKH823–Italian villas and their gardens; . wo stories and an attic abovethe cornice. There is no order, but the whole facadeis richly frescoed in a severe architectural style, with 190 GENOESE VILLAS niches, statues in grisaille, and other ornaments, allexecuted by a skilful hand. The windows on the firstfloor have broken pediments with a shell-like move-ment, and those above show the same treatment, alter-nating with the usual triangular pediment. But thecrowning distinction of the house consists in the twoexquisite loggias which form the angles of the secondstory. These tall arcades, resting on sle
 Design for proposed additions to an octagonal church. The structures project from the choir of a church, the choir being three sides of an octagon in the plan. The plans of each structure are halves of hexagons. The elevations show sockles, orders of imbedded Doric columns containing niches and being triangular pediments, balustrades from which obelisks rise in the lateral structure, upon which statues stand, in the center. Segments of lanterns and domes form the top parts, the central one being much higher and more elaborate than the lateral ones. Pen and brown ink, brush and brown wash, blac Stock Photohttps://www.alamy.com/image-license-details/?v=1https://www.alamy.com/design-for-proposed-additions-to-an-octagonal-church-the-structures-project-from-the-choir-of-a-church-the-choir-being-three-sides-of-an-octagon-in-the-plan-the-plans-of-each-structure-are-halves-of-hexagons-the-elevations-show-sockles-orders-of-imbedded-doric-columns-containing-niches-and-being-triangular-pediments-balustrades-from-which-obelisks-rise-in-the-lateral-structure-upon-which-statues-stand-in-the-center-segments-of-lanterns-and-domes-form-the-top-parts-the-central-one-being-much-higher-and-more-elaborate-than-the-lateral-ones-pen-and-brown-ink-brush-and-brown-wash-blac-image554745662.html
Design for proposed additions to an octagonal church. The structures project from the choir of a church, the choir being three sides of an octagon in the plan. The plans of each structure are halves of hexagons. The elevations show sockles, orders of imbedded Doric columns containing niches and being triangular pediments, balustrades from which obelisks rise in the lateral structure, upon which statues stand, in the center. Segments of lanterns and domes form the top parts, the central one being much higher and more elaborate than the lateral ones. Pen and brown ink, brush and brown wash, blac Stock Photohttps://www.alamy.com/image-license-details/?v=1https://www.alamy.com/design-for-proposed-additions-to-an-octagonal-church-the-structures-project-from-the-choir-of-a-church-the-choir-being-three-sides-of-an-octagon-in-the-plan-the-plans-of-each-structure-are-halves-of-hexagons-the-elevations-show-sockles-orders-of-imbedded-doric-columns-containing-niches-and-being-triangular-pediments-balustrades-from-which-obelisks-rise-in-the-lateral-structure-upon-which-statues-stand-in-the-center-segments-of-lanterns-and-domes-form-the-top-parts-the-central-one-being-much-higher-and-more-elaborate-than-the-lateral-ones-pen-and-brown-ink-brush-and-brown-wash-blac-image554745662.htmlRM2R6ERN2–Design for proposed additions to an octagonal church. The structures project from the choir of a church, the choir being three sides of an octagon in the plan. The plans of each structure are halves of hexagons. The elevations show sockles, orders of imbedded Doric columns containing niches and being triangular pediments, balustrades from which obelisks rise in the lateral structure, upon which statues stand, in the center. Segments of lanterns and domes form the top parts, the central one being much higher and more elaborate than the lateral ones. Pen and brown ink, brush and brown wash, blac
 Siena's Cathedral Duomo Dome & Campanile Bell Tower UNESCO World Heritage Site Tuscany Toscana Central Italy Italia Europe Stock Photohttps://www.alamy.com/image-license-details/?v=1https://www.alamy.com/sienas-cathedral-duomo-dome-campanile-bell-tower-unesco-world-heritage-image4486315.html
Siena's Cathedral Duomo Dome & Campanile Bell Tower UNESCO World Heritage Site Tuscany Toscana Central Italy Italia Europe Stock Photohttps://www.alamy.com/image-license-details/?v=1https://www.alamy.com/sienas-cathedral-duomo-dome-campanile-bell-tower-unesco-world-heritage-image4486315.htmlRMAERGAC–Siena's Cathedral Duomo Dome & Campanile Bell Tower UNESCO World Heritage Site Tuscany Toscana Central Italy Italia Europe
 Ravenna, Italy, Gateway Basilica of S Vitale Stock Photohttps://www.alamy.com/image-license-details/?v=1https://www.alamy.com/stock-photo-ravenna-italy-gateway-basilica-of-s-vitale-110324972.html
Ravenna, Italy, Gateway Basilica of S Vitale Stock Photohttps://www.alamy.com/image-license-details/?v=1https://www.alamy.com/stock-photo-ravenna-italy-gateway-basilica-of-s-vitale-110324972.htmlRMGBDMHG–Ravenna, Italy, Gateway Basilica of S Vitale
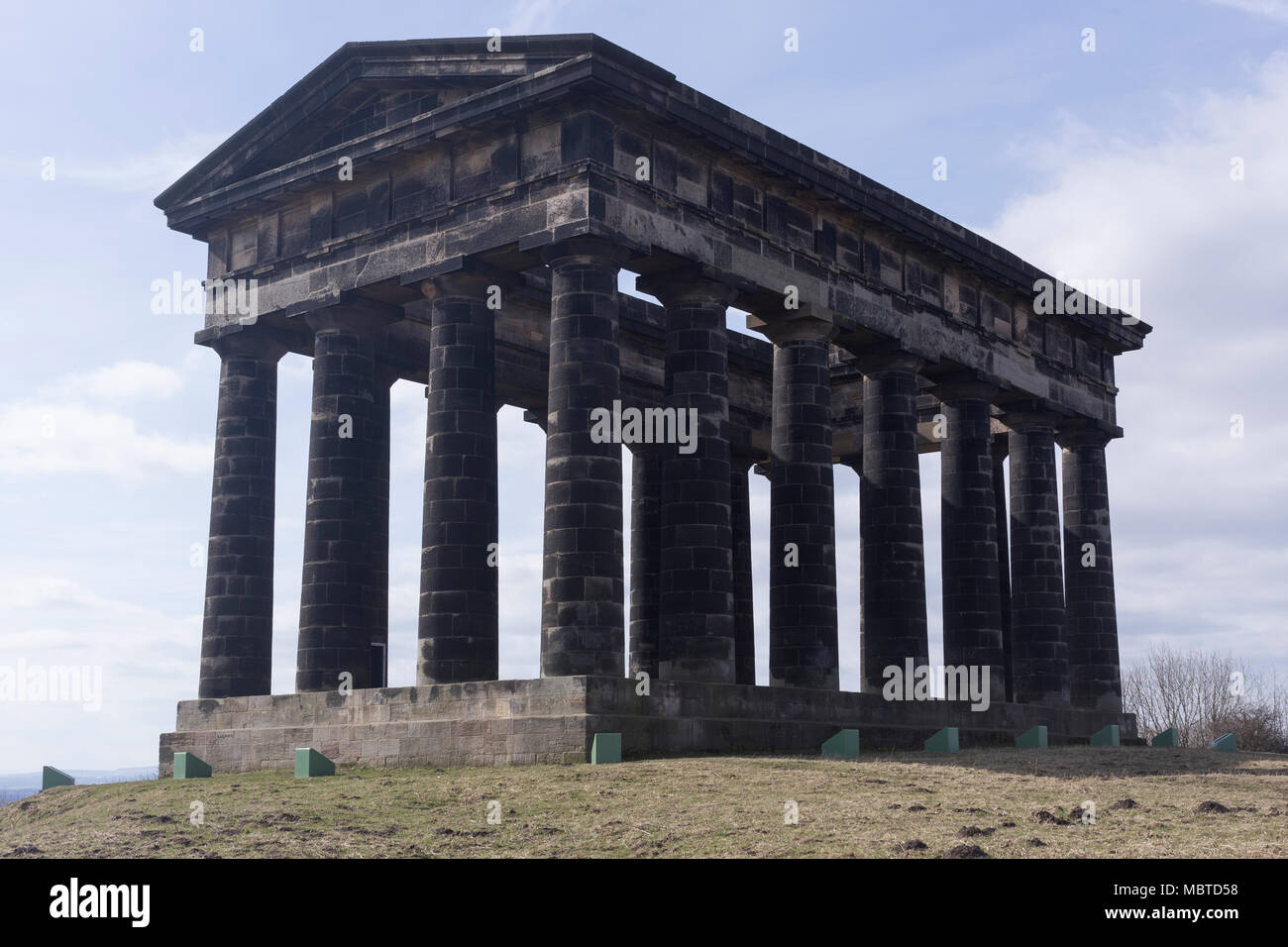 The Penshaw Monument Stock Photohttps://www.alamy.com/image-license-details/?v=1https://www.alamy.com/the-penshaw-monument-image179402084.html
The Penshaw Monument Stock Photohttps://www.alamy.com/image-license-details/?v=1https://www.alamy.com/the-penshaw-monument-image179402084.htmlRMMBTD58–The Penshaw Monument
 Italian villas and their gardens . wo stories and an attic abovethe cornice. There is no order, but the whole facadeis richly frescoed in a severe architectural style, with 190 GENOESE VILLAS niches, statues in grisaille, and other ornaments, allexecuted by a skilful hand. The windows on the firstfloor have broken pediments with a shell-like move-ment, and those above show the same treatment, alter-nating with the usual triangular pediment. But thecrowning distinction of the house consists in the twoexquisite loggias which form the angles of the secondstory. These tall arcades, resting on slen Stock Photohttps://www.alamy.com/image-license-details/?v=1https://www.alamy.com/italian-villas-and-their-gardens-wo-stories-and-an-attic-abovethe-cornice-there-is-no-order-but-the-whole-facadeis-richly-frescoed-in-a-severe-architectural-style-with-190-genoese-villas-niches-statues-in-grisaille-and-other-ornaments-allexecuted-by-a-skilful-hand-the-windows-on-the-firstfloor-have-broken-pediments-with-a-shell-like-move-ment-and-those-above-show-the-same-treatment-alter-nating-with-the-usual-triangular-pediment-but-thecrowning-distinction-of-the-house-consists-in-the-twoexquisite-loggias-which-form-the-angles-of-the-secondstory-these-tall-arcades-resting-on-slen-image342851417.html
Italian villas and their gardens . wo stories and an attic abovethe cornice. There is no order, but the whole facadeis richly frescoed in a severe architectural style, with 190 GENOESE VILLAS niches, statues in grisaille, and other ornaments, allexecuted by a skilful hand. The windows on the firstfloor have broken pediments with a shell-like move-ment, and those above show the same treatment, alter-nating with the usual triangular pediment. But thecrowning distinction of the house consists in the twoexquisite loggias which form the angles of the secondstory. These tall arcades, resting on slen Stock Photohttps://www.alamy.com/image-license-details/?v=1https://www.alamy.com/italian-villas-and-their-gardens-wo-stories-and-an-attic-abovethe-cornice-there-is-no-order-but-the-whole-facadeis-richly-frescoed-in-a-severe-architectural-style-with-190-genoese-villas-niches-statues-in-grisaille-and-other-ornaments-allexecuted-by-a-skilful-hand-the-windows-on-the-firstfloor-have-broken-pediments-with-a-shell-like-move-ment-and-those-above-show-the-same-treatment-alter-nating-with-the-usual-triangular-pediment-but-thecrowning-distinction-of-the-house-consists-in-the-twoexquisite-loggias-which-form-the-angles-of-the-secondstory-these-tall-arcades-resting-on-slen-image342851417.htmlRM2AWP6DD–Italian villas and their gardens . wo stories and an attic abovethe cornice. There is no order, but the whole facadeis richly frescoed in a severe architectural style, with 190 GENOESE VILLAS niches, statues in grisaille, and other ornaments, allexecuted by a skilful hand. The windows on the firstfloor have broken pediments with a shell-like move-ment, and those above show the same treatment, alter-nating with the usual triangular pediment. But thecrowning distinction of the house consists in the twoexquisite loggias which form the angles of the secondstory. These tall arcades, resting on slen
 Ravenna, Italy, Gateway Basilica of S Vitale Stock Photohttps://www.alamy.com/image-license-details/?v=1https://www.alamy.com/stock-photo-ravenna-italy-gateway-basilica-of-s-vitale-110325018.html
Ravenna, Italy, Gateway Basilica of S Vitale Stock Photohttps://www.alamy.com/image-license-details/?v=1https://www.alamy.com/stock-photo-ravenna-italy-gateway-basilica-of-s-vitale-110325018.htmlRMGBDMK6–Ravenna, Italy, Gateway Basilica of S Vitale
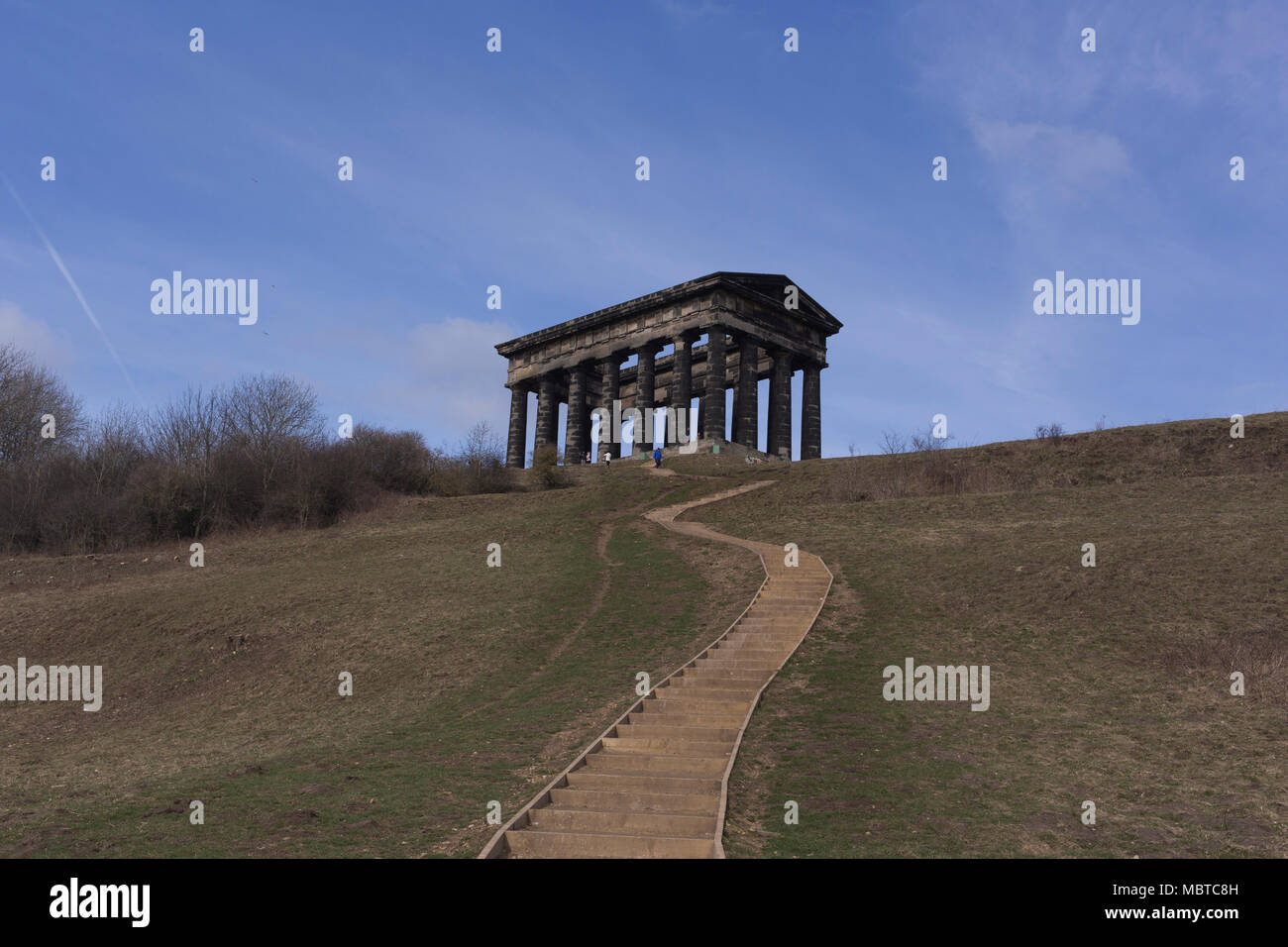 The Penshaw Monument Stock Photohttps://www.alamy.com/image-license-details/?v=1https://www.alamy.com/the-penshaw-monument-image179401393.html
The Penshaw Monument Stock Photohttps://www.alamy.com/image-license-details/?v=1https://www.alamy.com/the-penshaw-monument-image179401393.htmlRMMBTC8H–The Penshaw Monument
 Ravenna, Italy, Gateway Basilica of S Vitale Stock Photohttps://www.alamy.com/image-license-details/?v=1https://www.alamy.com/stock-photo-ravenna-italy-gateway-basilica-of-s-vitale-110324995.html
Ravenna, Italy, Gateway Basilica of S Vitale Stock Photohttps://www.alamy.com/image-license-details/?v=1https://www.alamy.com/stock-photo-ravenna-italy-gateway-basilica-of-s-vitale-110324995.htmlRMGBDMJB–Ravenna, Italy, Gateway Basilica of S Vitale
 Bath, Somerset, upper part of 46 Milsom Street. Stock Photohttps://www.alamy.com/image-license-details/?v=1https://www.alamy.com/stock-photo-bath-somerset-upper-part-of-46-milsom-street-30365051.html
Bath, Somerset, upper part of 46 Milsom Street. Stock Photohttps://www.alamy.com/image-license-details/?v=1https://www.alamy.com/stock-photo-bath-somerset-upper-part-of-46-milsom-street-30365051.htmlRMBNB6X3–Bath, Somerset, upper part of 46 Milsom Street.
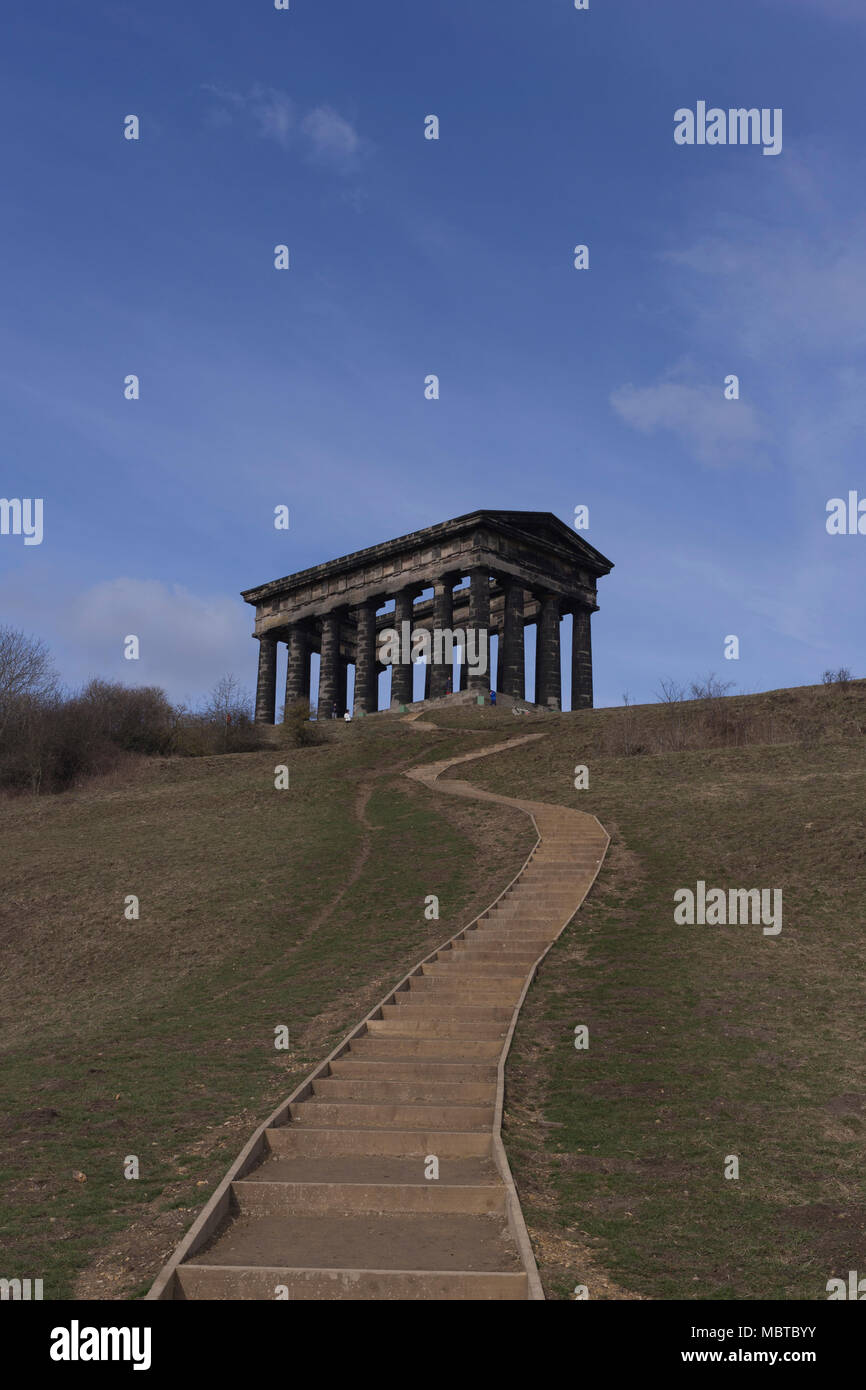 The Penshaw Monument Stock Photohttps://www.alamy.com/image-license-details/?v=1https://www.alamy.com/the-penshaw-monument-image179401151.html
The Penshaw Monument Stock Photohttps://www.alamy.com/image-license-details/?v=1https://www.alamy.com/the-penshaw-monument-image179401151.htmlRMMBTBYY–The Penshaw Monument

