Underwriters laboratories Black & White Stock Photos
(20)See underwriters laboratories stock video clipsUnderwriters laboratories Black & White Stock Photos
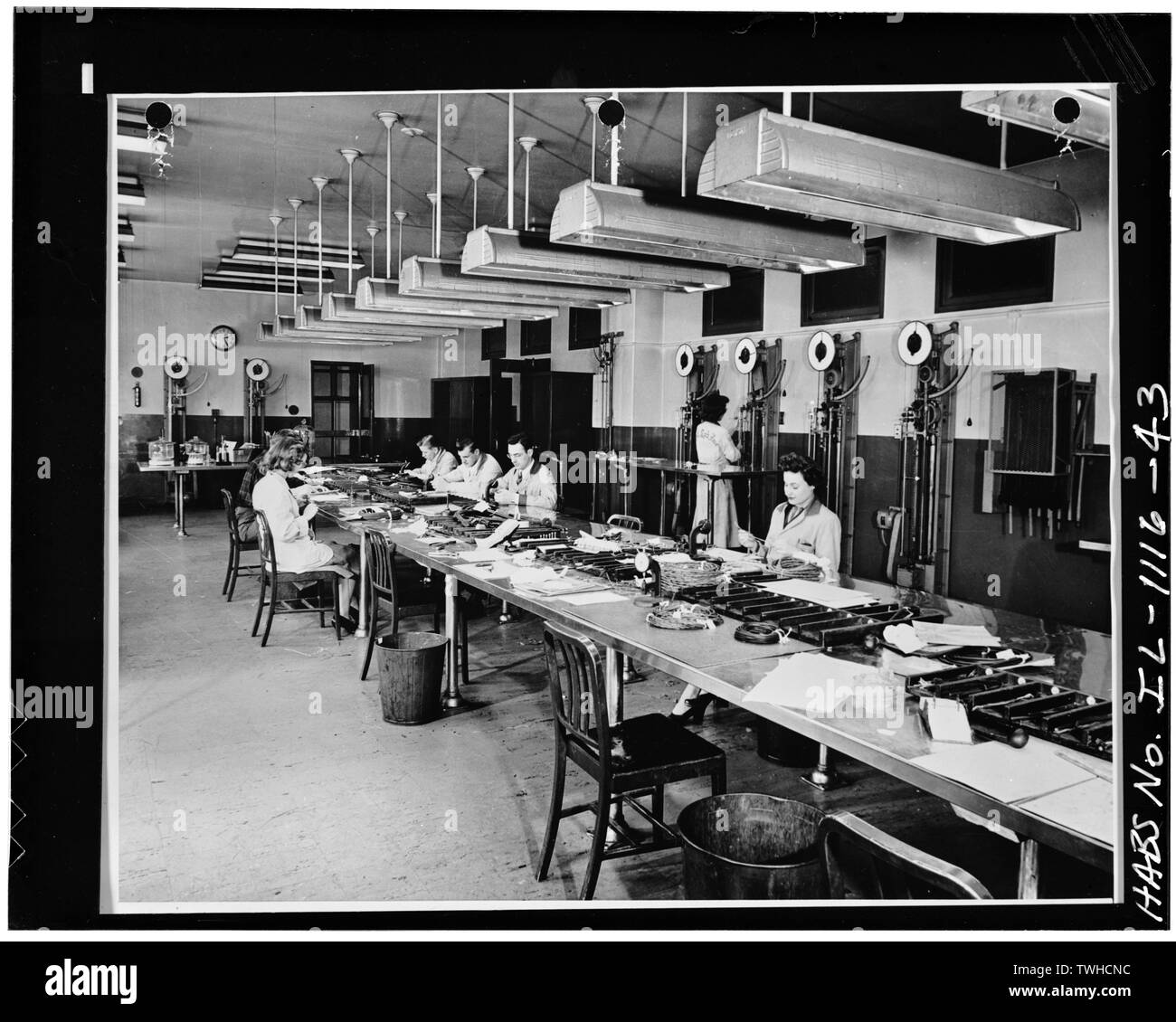 SCENE OF TESTING WORK, TAKEN CIRCA 1940s - Underwriters' Laboratories, 207-231 East Ohio Street, Chicago, Cook County, IL Stock Photohttps://www.alamy.com/image-license-details/?v=1https://www.alamy.com/scene-of-testing-work-taken-circa-1940s-underwriters-laboratories-207-231-east-ohio-street-chicago-cook-county-il-image256694744.html
SCENE OF TESTING WORK, TAKEN CIRCA 1940s - Underwriters' Laboratories, 207-231 East Ohio Street, Chicago, Cook County, IL Stock Photohttps://www.alamy.com/image-license-details/?v=1https://www.alamy.com/scene-of-testing-work-taken-circa-1940s-underwriters-laboratories-207-231-east-ohio-street-chicago-cook-county-il-image256694744.htmlRMTWHCNC–SCENE OF TESTING WORK, TAKEN CIRCA 1940s - Underwriters' Laboratories, 207-231 East Ohio Street, Chicago, Cook County, IL
 Underwriters' Laboratories, 207-231 East Ohio Street, Chicago, Cook County, IL Stock Photohttps://www.alamy.com/image-license-details/?v=1https://www.alamy.com/underwriters-laboratories-207-231-east-ohio-street-chicago-cook-county-il-image553345841.html
Underwriters' Laboratories, 207-231 East Ohio Street, Chicago, Cook County, IL Stock Photohttps://www.alamy.com/image-license-details/?v=1https://www.alamy.com/underwriters-laboratories-207-231-east-ohio-street-chicago-cook-county-il-image553345841.htmlRM2R4727D–Underwriters' Laboratories, 207-231 East Ohio Street, Chicago, Cook County, IL
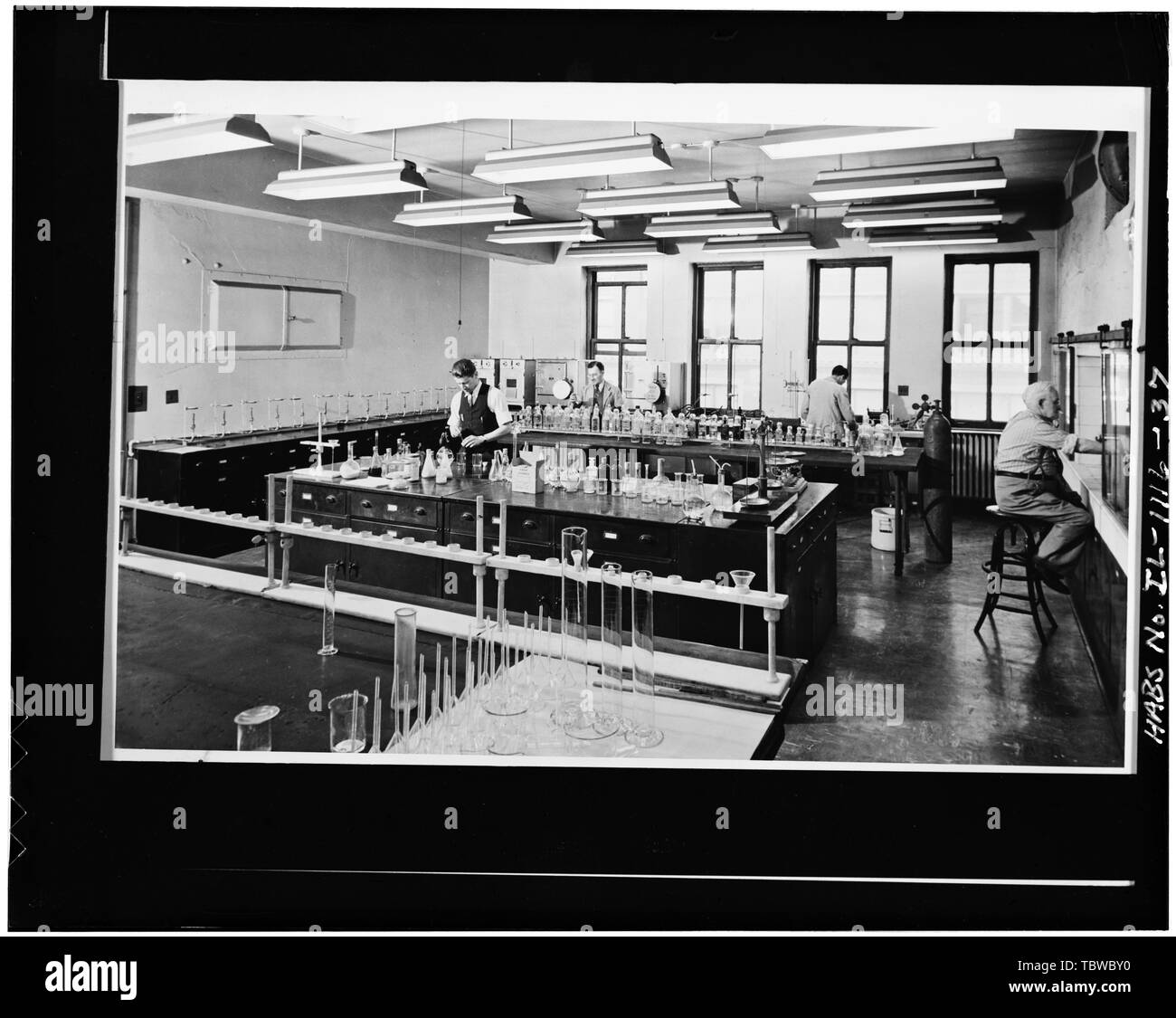 MAIN CHEMISTRY LAB, 1913 ADDITION, THIRD FLOOR Underwriters' Laboratories, 207231 East Ohio Street, Chicago, Cook County, IL Stock Photohttps://www.alamy.com/image-license-details/?v=1https://www.alamy.com/main-chemistry-lab-1913-addition-third-floor-underwriters-laboratories-207231-east-ohio-street-chicago-cook-county-il-image248264548.html
MAIN CHEMISTRY LAB, 1913 ADDITION, THIRD FLOOR Underwriters' Laboratories, 207231 East Ohio Street, Chicago, Cook County, IL Stock Photohttps://www.alamy.com/image-license-details/?v=1https://www.alamy.com/main-chemistry-lab-1913-addition-third-floor-underwriters-laboratories-207231-east-ohio-street-chicago-cook-county-il-image248264548.htmlRMTBWBY0–MAIN CHEMISTRY LAB, 1913 ADDITION, THIRD FLOOR Underwriters' Laboratories, 207231 East Ohio Street, Chicago, Cook County, IL
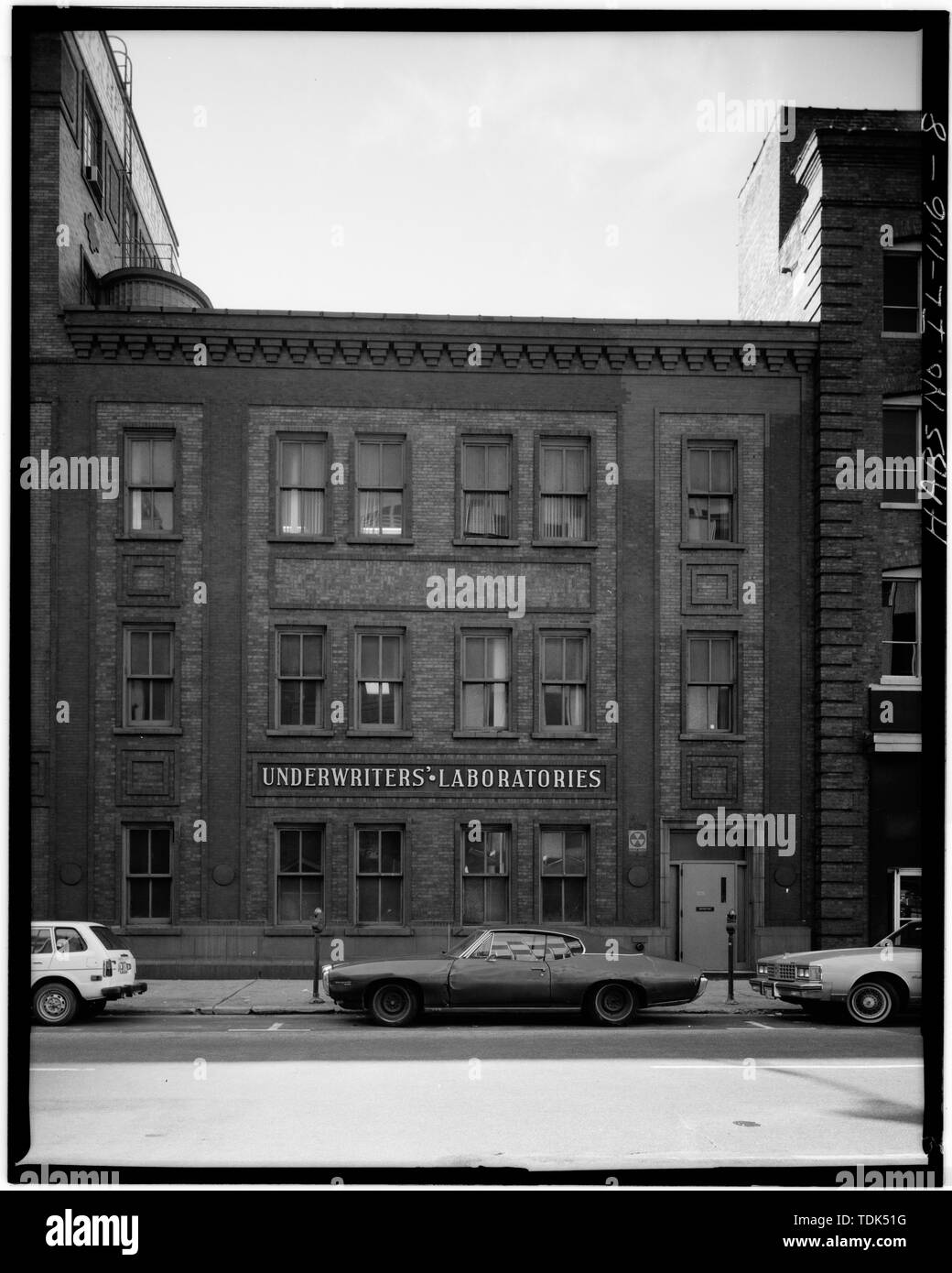 ORIGINAL 1905 BUILDING, FACING NORTH (FRONT) - Underwriters' Laboratories, 207-231 East Ohio Street, Chicago, Cook County, IL Stock Photohttps://www.alamy.com/image-license-details/?v=1https://www.alamy.com/original-1905-building-facing-north-front-underwriters-laboratories-207-231-east-ohio-street-chicago-cook-county-il-image249356732.html
ORIGINAL 1905 BUILDING, FACING NORTH (FRONT) - Underwriters' Laboratories, 207-231 East Ohio Street, Chicago, Cook County, IL Stock Photohttps://www.alamy.com/image-license-details/?v=1https://www.alamy.com/original-1905-building-facing-north-front-underwriters-laboratories-207-231-east-ohio-street-chicago-cook-county-il-image249356732.htmlRMTDK51G–ORIGINAL 1905 BUILDING, FACING NORTH (FRONT) - Underwriters' Laboratories, 207-231 East Ohio Street, Chicago, Cook County, IL
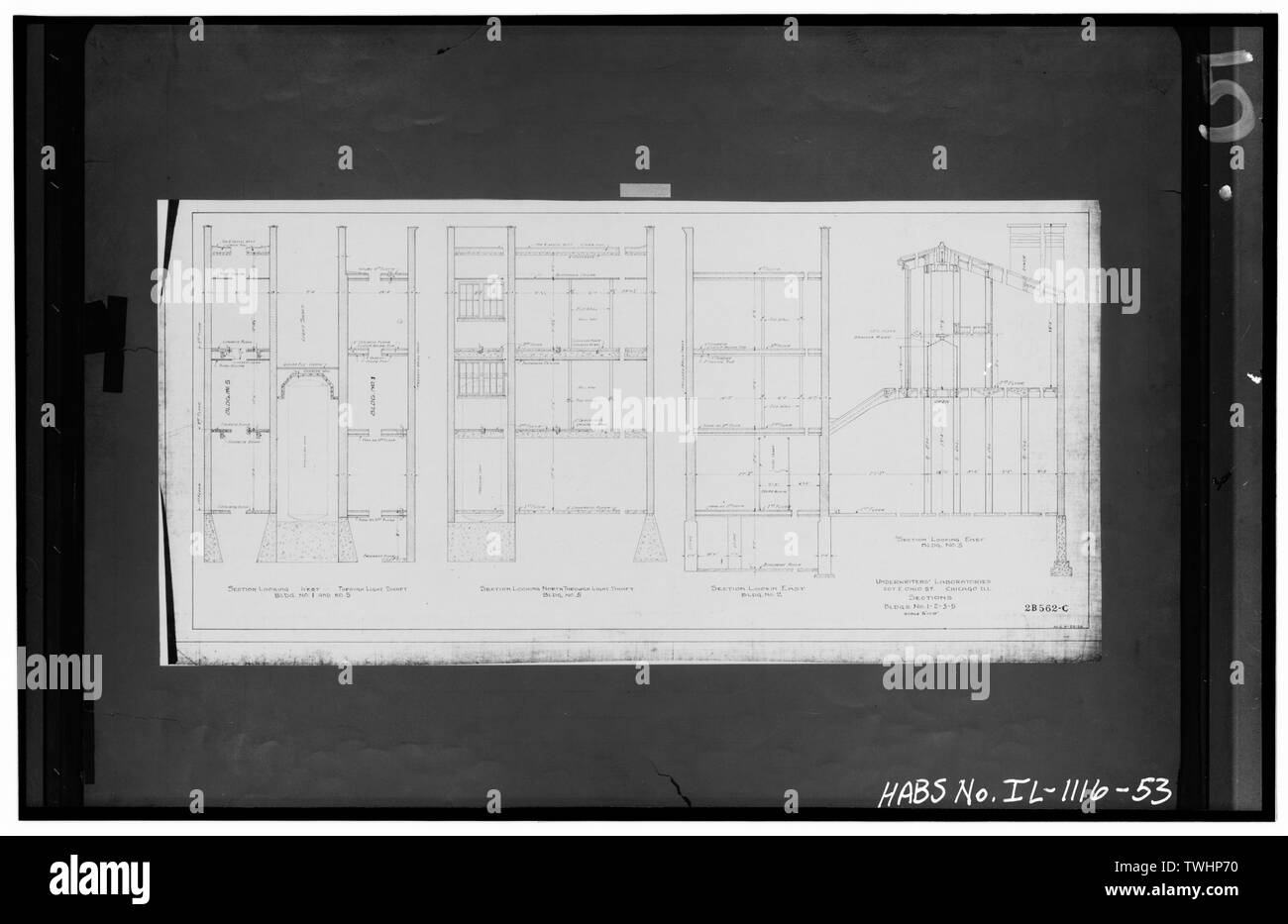 SECTIONS THRU ENTIRE BUILDING, DATED 1924-1926 - Underwriters' Laboratories, 207-231 East Ohio Street, Chicago, Cook County, IL Stock Photohttps://www.alamy.com/image-license-details/?v=1https://www.alamy.com/sections-thru-entire-building-dated-1924-1926-underwriters-laboratories-207-231-east-ohio-street-chicago-cook-county-il-image256702180.html
SECTIONS THRU ENTIRE BUILDING, DATED 1924-1926 - Underwriters' Laboratories, 207-231 East Ohio Street, Chicago, Cook County, IL Stock Photohttps://www.alamy.com/image-license-details/?v=1https://www.alamy.com/sections-thru-entire-building-dated-1924-1926-underwriters-laboratories-207-231-east-ohio-street-chicago-cook-county-il-image256702180.htmlRMTWHP70–SECTIONS THRU ENTIRE BUILDING, DATED 1924-1926 - Underwriters' Laboratories, 207-231 East Ohio Street, Chicago, Cook County, IL
 SECOND FLOOR PLAN OF 1908 ADDITION, ARGYLE E. ROBINSON. ARCHITECT - Underwriters' Laboratories, 207-231 East Ohio Street, Chicago, Cook County, IL Stock Photohttps://www.alamy.com/image-license-details/?v=1https://www.alamy.com/second-floor-plan-of-1908-addition-argyle-e-robinson-architect-underwriters-laboratories-207-231-east-ohio-street-chicago-cook-county-il-image256696780.html
SECOND FLOOR PLAN OF 1908 ADDITION, ARGYLE E. ROBINSON. ARCHITECT - Underwriters' Laboratories, 207-231 East Ohio Street, Chicago, Cook County, IL Stock Photohttps://www.alamy.com/image-license-details/?v=1https://www.alamy.com/second-floor-plan-of-1908-addition-argyle-e-robinson-architect-underwriters-laboratories-207-231-east-ohio-street-chicago-cook-county-il-image256696780.htmlRMTWHFA4–SECOND FLOOR PLAN OF 1908 ADDITION, ARGYLE E. ROBINSON. ARCHITECT - Underwriters' Laboratories, 207-231 East Ohio Street, Chicago, Cook County, IL
 SECOND FLOOR PLAN OF 1905 BUILDING, ARGYLE E. ROBINSON, ARCHITECT - Underwriters' Laboratories, 207-231 East Ohio Street, Chicago, Cook County, IL Stock Photohttps://www.alamy.com/image-license-details/?v=1https://www.alamy.com/second-floor-plan-of-1905-building-argyle-e-robinson-architect-underwriters-laboratories-207-231-east-ohio-street-chicago-cook-county-il-image256696786.html
SECOND FLOOR PLAN OF 1905 BUILDING, ARGYLE E. ROBINSON, ARCHITECT - Underwriters' Laboratories, 207-231 East Ohio Street, Chicago, Cook County, IL Stock Photohttps://www.alamy.com/image-license-details/?v=1https://www.alamy.com/second-floor-plan-of-1905-building-argyle-e-robinson-architect-underwriters-laboratories-207-231-east-ohio-street-chicago-cook-county-il-image256696786.htmlRMTWHFAA–SECOND FLOOR PLAN OF 1905 BUILDING, ARGYLE E. ROBINSON, ARCHITECT - Underwriters' Laboratories, 207-231 East Ohio Street, Chicago, Cook County, IL
 SECTIONS THRU BUILDINGS No. 2-4, DATED 1924-1926 - Underwriters' Laboratories, 207-231 East Ohio Street, Chicago, Cook County, IL Stock Photohttps://www.alamy.com/image-license-details/?v=1https://www.alamy.com/sections-thru-buildings-no-2-4-dated-1924-1926-underwriters-laboratories-207-231-east-ohio-street-chicago-cook-county-il-image256702189.html
SECTIONS THRU BUILDINGS No. 2-4, DATED 1924-1926 - Underwriters' Laboratories, 207-231 East Ohio Street, Chicago, Cook County, IL Stock Photohttps://www.alamy.com/image-license-details/?v=1https://www.alamy.com/sections-thru-buildings-no-2-4-dated-1924-1926-underwriters-laboratories-207-231-east-ohio-street-chicago-cook-county-il-image256702189.htmlRMTWHP79–SECTIONS THRU BUILDINGS No. 2-4, DATED 1924-1926 - Underwriters' Laboratories, 207-231 East Ohio Street, Chicago, Cook County, IL
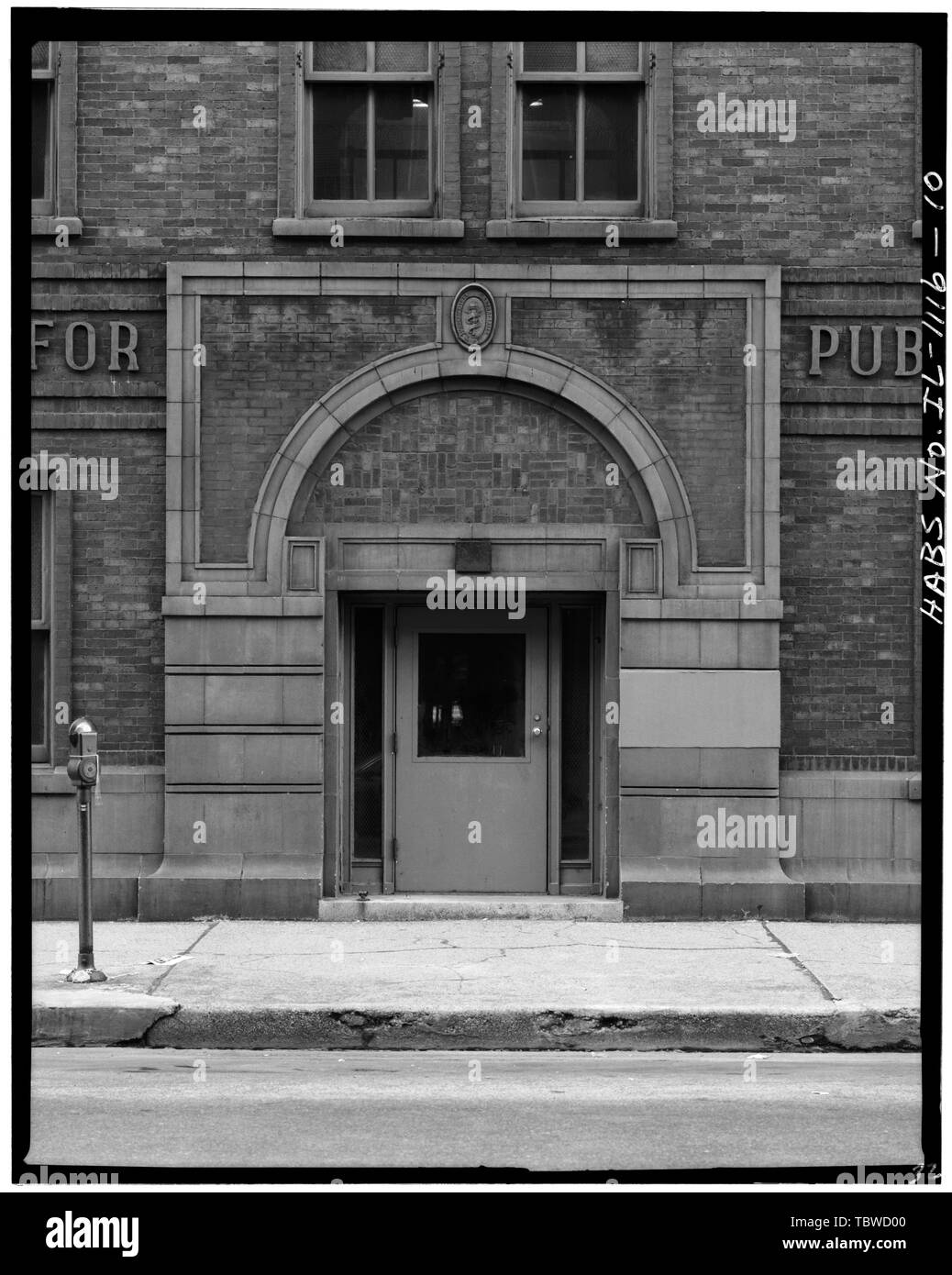 MAIN ENTRANCE, LOCATED IN 1913 BUILDING ON OHIO STREET (FRONT) FACADE Underwriters' Laboratories, 207231 East Ohio Street, Chicago, Cook County, IL Stock Photohttps://www.alamy.com/image-license-details/?v=1https://www.alamy.com/main-entrance-located-in-1913-building-on-ohio-street-front-facade-underwriters-laboratories-207231-east-ohio-street-chicago-cook-county-il-image248265360.html
MAIN ENTRANCE, LOCATED IN 1913 BUILDING ON OHIO STREET (FRONT) FACADE Underwriters' Laboratories, 207231 East Ohio Street, Chicago, Cook County, IL Stock Photohttps://www.alamy.com/image-license-details/?v=1https://www.alamy.com/main-entrance-located-in-1913-building-on-ohio-street-front-facade-underwriters-laboratories-207231-east-ohio-street-chicago-cook-county-il-image248265360.htmlRMTBWD00–MAIN ENTRANCE, LOCATED IN 1913 BUILDING ON OHIO STREET (FRONT) FACADE Underwriters' Laboratories, 207231 East Ohio Street, Chicago, Cook County, IL
 NORTH ELEVATION OF 1913 ADDITION, DATED APRIL 14, 1913 SCHIMIDT, GARDEN AND MARTIN, ARCHITECTS Underwriters' Laboratories, 207231 East Ohio Street, Chicago, Cook County, IL Stock Photohttps://www.alamy.com/image-license-details/?v=1https://www.alamy.com/north-elevation-of-1913-addition-dated-april-14-1913-schimidt-garden-and-martin-architects-underwriters-laboratories-207231-east-ohio-street-chicago-cook-county-il-image248318149.html
NORTH ELEVATION OF 1913 ADDITION, DATED APRIL 14, 1913 SCHIMIDT, GARDEN AND MARTIN, ARCHITECTS Underwriters' Laboratories, 207231 East Ohio Street, Chicago, Cook County, IL Stock Photohttps://www.alamy.com/image-license-details/?v=1https://www.alamy.com/north-elevation-of-1913-addition-dated-april-14-1913-schimidt-garden-and-martin-architects-underwriters-laboratories-207231-east-ohio-street-chicago-cook-county-il-image248318149.htmlRMTBYT99–NORTH ELEVATION OF 1913 ADDITION, DATED APRIL 14, 1913 SCHIMIDT, GARDEN AND MARTIN, ARCHITECTS Underwriters' Laboratories, 207231 East Ohio Street, Chicago, Cook County, IL
 MAIN ENTRANCE STAIRCASE, ON LANDING BETWEEN SECOND AND FIRST FLOORS, 1913 ADDITION, LOOKING NORTHWEST Underwriters' Laboratories, 207231 East Ohio Street, Chicago, Cook County, IL Stock Photohttps://www.alamy.com/image-license-details/?v=1https://www.alamy.com/main-entrance-staircase-on-landing-between-second-and-first-floors-1913-addition-looking-northwest-underwriters-laboratories-207231-east-ohio-street-chicago-cook-county-il-image248265285.html
MAIN ENTRANCE STAIRCASE, ON LANDING BETWEEN SECOND AND FIRST FLOORS, 1913 ADDITION, LOOKING NORTHWEST Underwriters' Laboratories, 207231 East Ohio Street, Chicago, Cook County, IL Stock Photohttps://www.alamy.com/image-license-details/?v=1https://www.alamy.com/main-entrance-staircase-on-landing-between-second-and-first-floors-1913-addition-looking-northwest-underwriters-laboratories-207231-east-ohio-street-chicago-cook-county-il-image248265285.htmlRMTBWCW9–MAIN ENTRANCE STAIRCASE, ON LANDING BETWEEN SECOND AND FIRST FLOORS, 1913 ADDITION, LOOKING NORTHWEST Underwriters' Laboratories, 207231 East Ohio Street, Chicago, Cook County, IL
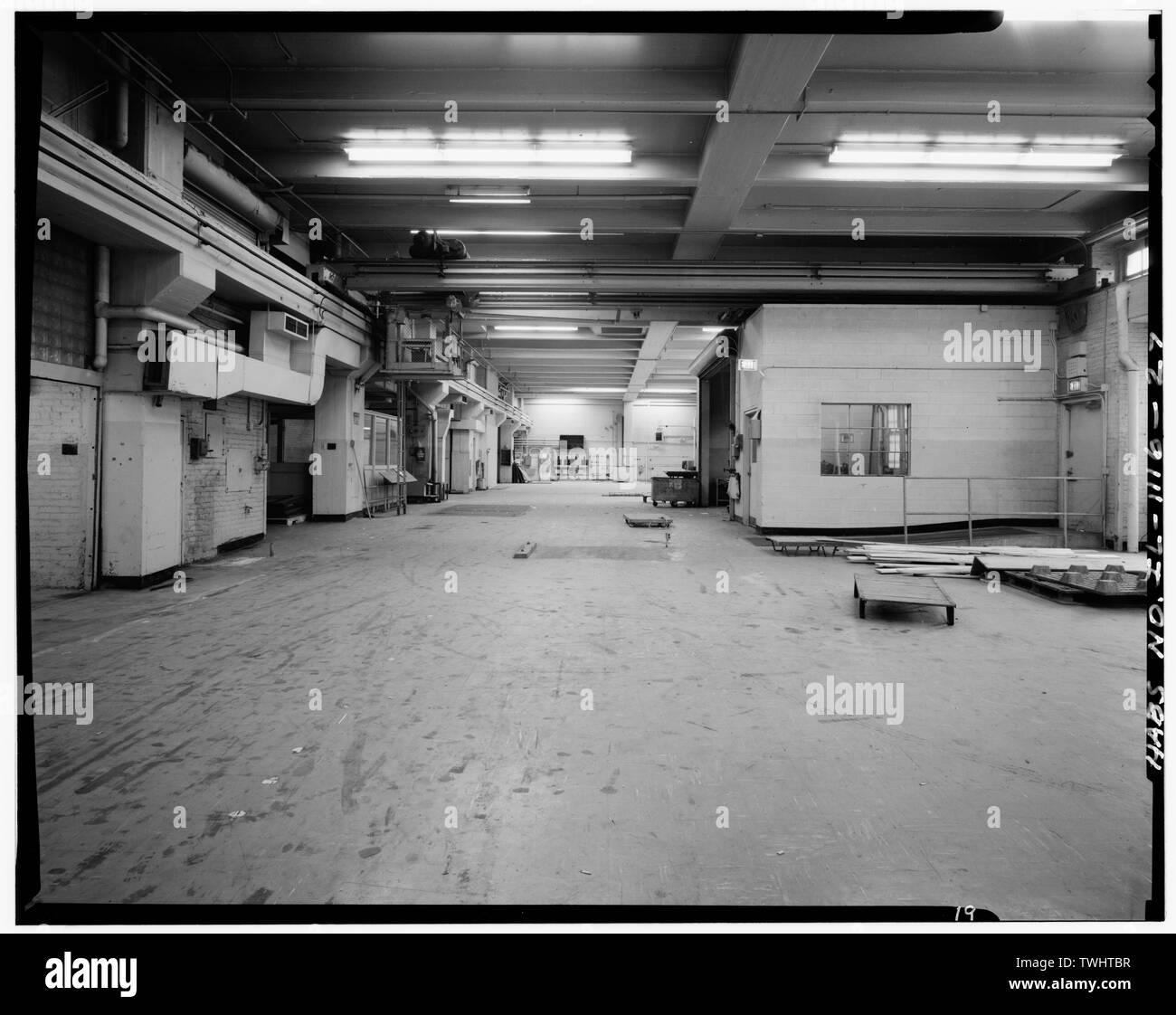 SHIPPING AND STORAGE ROOM WITH TESTING ROOMS AT, THE NORTH WALL, 1923 ADDITION, FIRST FLOOR, LOOKING EAST - Underwriters' Laboratories, 207-231 East Ohio Street, Chicago, Cook County, IL Stock Photohttps://www.alamy.com/image-license-details/?v=1https://www.alamy.com/shipping-and-storage-room-with-testing-rooms-at-the-north-wall-1923-addition-first-floor-looking-east-underwriters-laboratories-207-231-east-ohio-street-chicago-cook-county-il-image256703883.html
SHIPPING AND STORAGE ROOM WITH TESTING ROOMS AT, THE NORTH WALL, 1923 ADDITION, FIRST FLOOR, LOOKING EAST - Underwriters' Laboratories, 207-231 East Ohio Street, Chicago, Cook County, IL Stock Photohttps://www.alamy.com/image-license-details/?v=1https://www.alamy.com/shipping-and-storage-room-with-testing-rooms-at-the-north-wall-1923-addition-first-floor-looking-east-underwriters-laboratories-207-231-east-ohio-street-chicago-cook-county-il-image256703883.htmlRMTWHTBR–SHIPPING AND STORAGE ROOM WITH TESTING ROOMS AT, THE NORTH WALL, 1923 ADDITION, FIRST FLOOR, LOOKING EAST - Underwriters' Laboratories, 207-231 East Ohio Street, Chicago, Cook County, IL
 SECOND FLOOR PLAN OF 1913 ADDITION, DATED APRIL 14, 1913; SCHMIDT, GARDEN AND MARTIN ARCHITECTS - Underwriters' Laboratories, 207-231 East Ohio Street, Chicago, Cook County, IL Stock Photohttps://www.alamy.com/image-license-details/?v=1https://www.alamy.com/second-floor-plan-of-1913-addition-dated-april-14-1913-schmidt-garden-and-martin-architects-underwriters-laboratories-207-231-east-ohio-street-chicago-cook-county-il-image256696790.html
SECOND FLOOR PLAN OF 1913 ADDITION, DATED APRIL 14, 1913; SCHMIDT, GARDEN AND MARTIN ARCHITECTS - Underwriters' Laboratories, 207-231 East Ohio Street, Chicago, Cook County, IL Stock Photohttps://www.alamy.com/image-license-details/?v=1https://www.alamy.com/second-floor-plan-of-1913-addition-dated-april-14-1913-schmidt-garden-and-martin-architects-underwriters-laboratories-207-231-east-ohio-street-chicago-cook-county-il-image256696790.htmlRMTWHFAE–SECOND FLOOR PLAN OF 1913 ADDITION, DATED APRIL 14, 1913; SCHMIDT, GARDEN AND MARTIN ARCHITECTS - Underwriters' Laboratories, 207-231 East Ohio Street, Chicago, Cook County, IL
 SECOND FLOOR WAITING ROOM, LOCATED BEHIND MAIN ENTRANCE AREA, LOOKING EAST-SOUTHEAST, 1913 ADDITION. THIS WAS THE RECEPTION ROOM - Underwriters' Laboratories, 207-231 East Ohio Street, Chicago, Cook County, IL Stock Photohttps://www.alamy.com/image-license-details/?v=1https://www.alamy.com/second-floor-waiting-room-located-behind-main-entrance-area-looking-east-southeast-1913-addition-this-was-the-reception-room-underwriters-laboratories-207-231-east-ohio-street-chicago-cook-county-il-image256697227.html
SECOND FLOOR WAITING ROOM, LOCATED BEHIND MAIN ENTRANCE AREA, LOOKING EAST-SOUTHEAST, 1913 ADDITION. THIS WAS THE RECEPTION ROOM - Underwriters' Laboratories, 207-231 East Ohio Street, Chicago, Cook County, IL Stock Photohttps://www.alamy.com/image-license-details/?v=1https://www.alamy.com/second-floor-waiting-room-located-behind-main-entrance-area-looking-east-southeast-1913-addition-this-was-the-reception-room-underwriters-laboratories-207-231-east-ohio-street-chicago-cook-county-il-image256697227.htmlRMTWHFX3–SECOND FLOOR WAITING ROOM, LOCATED BEHIND MAIN ENTRANCE AREA, LOOKING EAST-SOUTHEAST, 1913 ADDITION. THIS WAS THE RECEPTION ROOM - Underwriters' Laboratories, 207-231 East Ohio Street, Chicago, Cook County, IL
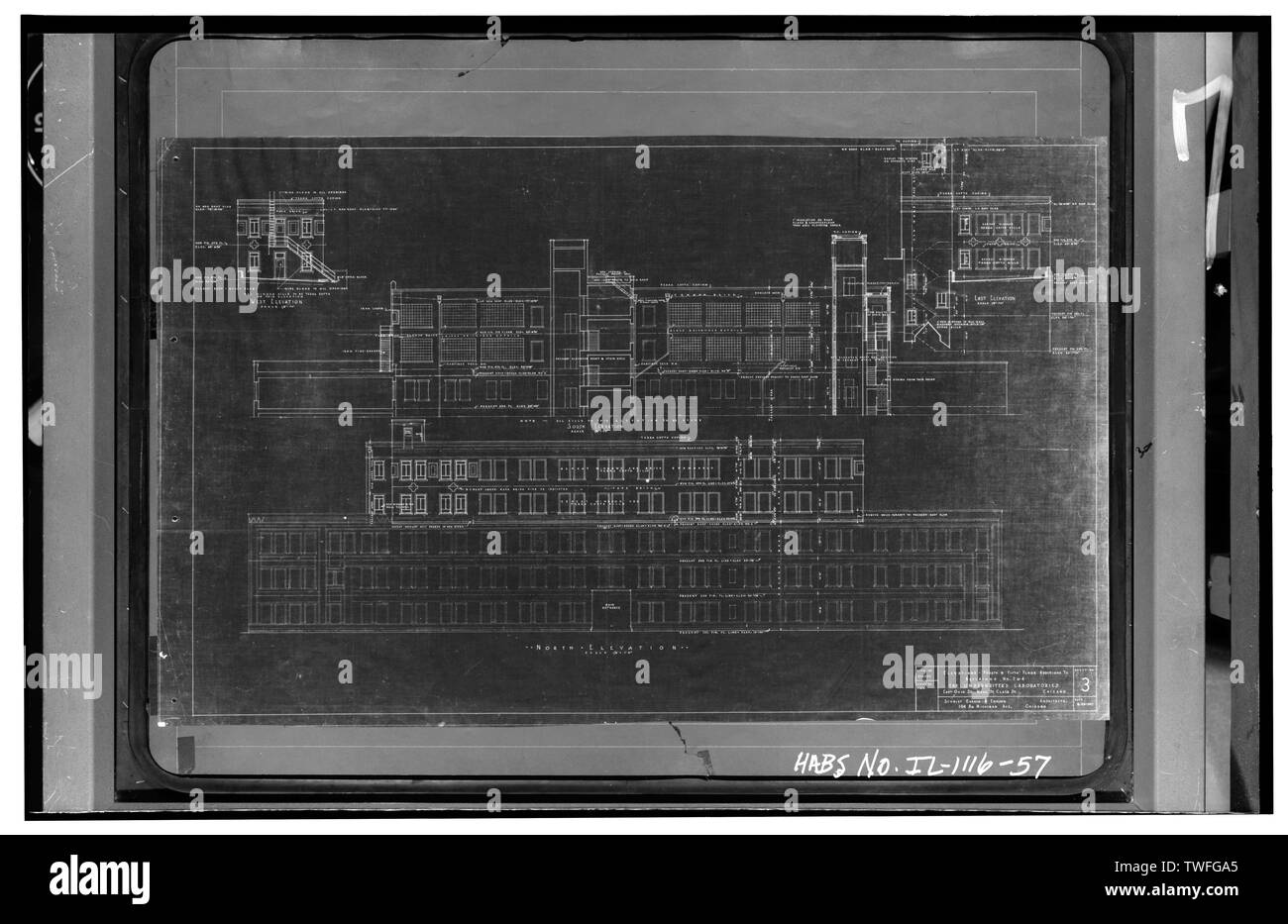 PLANS OF FOURTH AND FIFTH FLOOR ADDITIONS TO BUILDINGS No. 2 and 4, DATED JUNE 24, 1937; SCHMIDT, GARDEN AND ERICKSON, ARCHITECTS - Underwriters' Laboratories, 207-231 East Ohio Street, Chicago, Cook County, IL Stock Photohttps://www.alamy.com/image-license-details/?v=1https://www.alamy.com/plans-of-fourth-and-fifth-floor-additions-to-buildings-no-2-and-4-dated-june-24-1937-schmidt-garden-and-erickson-architects-underwriters-laboratories-207-231-east-ohio-street-chicago-cook-county-il-image256653661.html
PLANS OF FOURTH AND FIFTH FLOOR ADDITIONS TO BUILDINGS No. 2 and 4, DATED JUNE 24, 1937; SCHMIDT, GARDEN AND ERICKSON, ARCHITECTS - Underwriters' Laboratories, 207-231 East Ohio Street, Chicago, Cook County, IL Stock Photohttps://www.alamy.com/image-license-details/?v=1https://www.alamy.com/plans-of-fourth-and-fifth-floor-additions-to-buildings-no-2-and-4-dated-june-24-1937-schmidt-garden-and-erickson-architects-underwriters-laboratories-207-231-east-ohio-street-chicago-cook-county-il-image256653661.htmlRMTWFGA5–PLANS OF FOURTH AND FIFTH FLOOR ADDITIONS TO BUILDINGS No. 2 and 4, DATED JUNE 24, 1937; SCHMIDT, GARDEN AND ERICKSON, ARCHITECTS - Underwriters' Laboratories, 207-231 East Ohio Street, Chicago, Cook County, IL
 SECTION AND DETAILS OF FOURTH AND FIFTH FLOOR ADDITIONS TO BUILDINGS NO. 2 AND 4, DATED JUNE 24, 1937; SCHMIDT, GARDEN AND ERICKSON, ARCHITECTS - Underwriters' Laboratories, 207-231 East Ohio Street, Chicago, Cook County, IL Stock Photohttps://www.alamy.com/image-license-details/?v=1https://www.alamy.com/section-and-details-of-fourth-and-fifth-floor-additions-to-buildings-no-2-and-4-dated-june-24-1937-schmidt-garden-and-erickson-architects-underwriters-laboratories-207-231-east-ohio-street-chicago-cook-county-il-image256701617.html
SECTION AND DETAILS OF FOURTH AND FIFTH FLOOR ADDITIONS TO BUILDINGS NO. 2 AND 4, DATED JUNE 24, 1937; SCHMIDT, GARDEN AND ERICKSON, ARCHITECTS - Underwriters' Laboratories, 207-231 East Ohio Street, Chicago, Cook County, IL Stock Photohttps://www.alamy.com/image-license-details/?v=1https://www.alamy.com/section-and-details-of-fourth-and-fifth-floor-additions-to-buildings-no-2-and-4-dated-june-24-1937-schmidt-garden-and-erickson-architects-underwriters-laboratories-207-231-east-ohio-street-chicago-cook-county-il-image256701617.htmlRMTWHNEW–SECTION AND DETAILS OF FOURTH AND FIFTH FLOOR ADDITIONS TO BUILDINGS NO. 2 AND 4, DATED JUNE 24, 1937; SCHMIDT, GARDEN AND ERICKSON, ARCHITECTS - Underwriters' Laboratories, 207-231 East Ohio Street, Chicago, Cook County, IL
 ORIGINAL 1905 BUILDING, LOOKING SOUTHWEST. THIS VIEW WAS PUBLISHED IN UNDERWRITERS' LABORATORIES' REPORT, ORGANIZATION, PURPOSE AND METHODS OF UNDERWRITERS' LABORATORIES, page 2 - Underwriters' Laboratories, 207-231 East Ohio Street, Chicago, Cook County, IL Stock Photohttps://www.alamy.com/image-license-details/?v=1https://www.alamy.com/original-1905-building-looking-southwest-this-view-was-published-in-underwriters-laboratories-report-organization-purpose-and-methods-of-underwriters-laboratories-page-2-underwriters-laboratories-207-231-east-ohio-street-chicago-cook-county-il-image249356780.html
ORIGINAL 1905 BUILDING, LOOKING SOUTHWEST. THIS VIEW WAS PUBLISHED IN UNDERWRITERS' LABORATORIES' REPORT, ORGANIZATION, PURPOSE AND METHODS OF UNDERWRITERS' LABORATORIES, page 2 - Underwriters' Laboratories, 207-231 East Ohio Street, Chicago, Cook County, IL Stock Photohttps://www.alamy.com/image-license-details/?v=1https://www.alamy.com/original-1905-building-looking-southwest-this-view-was-published-in-underwriters-laboratories-report-organization-purpose-and-methods-of-underwriters-laboratories-page-2-underwriters-laboratories-207-231-east-ohio-street-chicago-cook-county-il-image249356780.htmlRMTDK538–ORIGINAL 1905 BUILDING, LOOKING SOUTHWEST. THIS VIEW WAS PUBLISHED IN UNDERWRITERS' LABORATORIES' REPORT, ORGANIZATION, PURPOSE AND METHODS OF UNDERWRITERS' LABORATORIES, page 2 - Underwriters' Laboratories, 207-231 East Ohio Street, Chicago, Cook County, IL
 PRESIDENT, OFFICERS AND DEPARTMENT HEADS MEET IN PRESIDENT'S OFFICE, PUBLISHED IN A BOOK, 'A SYMBOL OF SAFETY' BY HARRY CHASE BREARLEY, 1923 - Underwriters' Laboratories, 207-231 East Ohio Street, Chicago, Cook County, IL Stock Photohttps://www.alamy.com/image-license-details/?v=1https://www.alamy.com/president-officers-and-department-heads-meet-in-presidents-office-published-in-a-book-a-symbol-of-safety-by-harry-chase-brearley-1923-underwriters-laboratories-207-231-east-ohio-street-chicago-cook-county-il-image256658243.html
PRESIDENT, OFFICERS AND DEPARTMENT HEADS MEET IN PRESIDENT'S OFFICE, PUBLISHED IN A BOOK, 'A SYMBOL OF SAFETY' BY HARRY CHASE BREARLEY, 1923 - Underwriters' Laboratories, 207-231 East Ohio Street, Chicago, Cook County, IL Stock Photohttps://www.alamy.com/image-license-details/?v=1https://www.alamy.com/president-officers-and-department-heads-meet-in-presidents-office-published-in-a-book-a-symbol-of-safety-by-harry-chase-brearley-1923-underwriters-laboratories-207-231-east-ohio-street-chicago-cook-county-il-image256658243.htmlRMTWFP5R–PRESIDENT, OFFICERS AND DEPARTMENT HEADS MEET IN PRESIDENT'S OFFICE, PUBLISHED IN A BOOK, 'A SYMBOL OF SAFETY' BY HARRY CHASE BREARLEY, 1923 - Underwriters' Laboratories, 207-231 East Ohio Street, Chicago, Cook County, IL
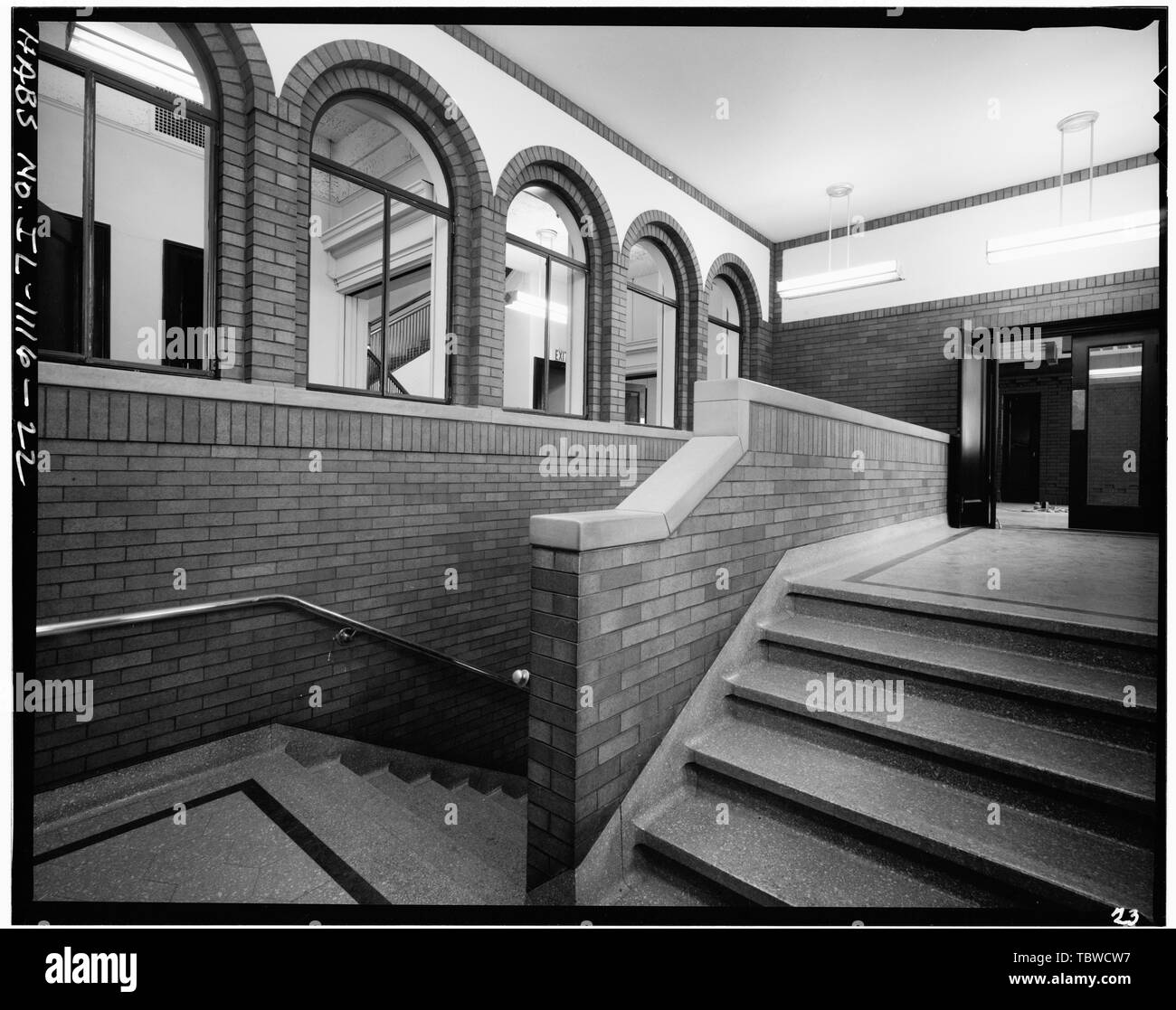 MAIN ENTRANCE STAIRCASE IN SECOND FLOOR, SHOWING DOORWAY TO WAITING ROOM ON RIGHT, AND HALLWAY ALONG OFFICES, ON LEFT, 1913 ADDITION, LOOKING SOUTHWEST Underwriters' Laboratories, 207231 East Ohio Street, Chicago, Cook County, IL Stock Photohttps://www.alamy.com/image-license-details/?v=1https://www.alamy.com/main-entrance-staircase-in-second-floor-showing-doorway-to-waiting-room-on-right-and-hallway-along-offices-on-left-1913-addition-looking-southwest-underwriters-laboratories-207231-east-ohio-street-chicago-cook-county-il-image248265283.html
MAIN ENTRANCE STAIRCASE IN SECOND FLOOR, SHOWING DOORWAY TO WAITING ROOM ON RIGHT, AND HALLWAY ALONG OFFICES, ON LEFT, 1913 ADDITION, LOOKING SOUTHWEST Underwriters' Laboratories, 207231 East Ohio Street, Chicago, Cook County, IL Stock Photohttps://www.alamy.com/image-license-details/?v=1https://www.alamy.com/main-entrance-staircase-in-second-floor-showing-doorway-to-waiting-room-on-right-and-hallway-along-offices-on-left-1913-addition-looking-southwest-underwriters-laboratories-207231-east-ohio-street-chicago-cook-county-il-image248265283.htmlRMTBWCW7–MAIN ENTRANCE STAIRCASE IN SECOND FLOOR, SHOWING DOORWAY TO WAITING ROOM ON RIGHT, AND HALLWAY ALONG OFFICES, ON LEFT, 1913 ADDITION, LOOKING SOUTHWEST Underwriters' Laboratories, 207231 East Ohio Street, Chicago, Cook County, IL
 MAIN ENTRANCE STAIRWAY AREA, 1913 ADDITION, LOOKING EASTNORTHEAST. AT LEFT IS ENTRY FROM MAIN ENTRANCE VESTIBULE, AND AT RIGHT IS LANDING BETWEEN STAIR LEVELS LEADING TO SECOND FLOOR RECEPTION AREA Underwriters' Laboratories, 207231 East Ohio Street, Chicago, Cook County, IL Stock Photohttps://www.alamy.com/image-license-details/?v=1https://www.alamy.com/main-entrance-stairway-area-1913-addition-looking-eastnortheast-at-left-is-entry-from-main-entrance-vestibule-and-at-right-is-landing-between-stair-levels-leading-to-second-floor-reception-area-underwriters-laboratories-207231-east-ohio-street-chicago-cook-county-il-image248265286.html
MAIN ENTRANCE STAIRWAY AREA, 1913 ADDITION, LOOKING EASTNORTHEAST. AT LEFT IS ENTRY FROM MAIN ENTRANCE VESTIBULE, AND AT RIGHT IS LANDING BETWEEN STAIR LEVELS LEADING TO SECOND FLOOR RECEPTION AREA Underwriters' Laboratories, 207231 East Ohio Street, Chicago, Cook County, IL Stock Photohttps://www.alamy.com/image-license-details/?v=1https://www.alamy.com/main-entrance-stairway-area-1913-addition-looking-eastnortheast-at-left-is-entry-from-main-entrance-vestibule-and-at-right-is-landing-between-stair-levels-leading-to-second-floor-reception-area-underwriters-laboratories-207231-east-ohio-street-chicago-cook-county-il-image248265286.htmlRMTBWCWA–MAIN ENTRANCE STAIRWAY AREA, 1913 ADDITION, LOOKING EASTNORTHEAST. AT LEFT IS ENTRY FROM MAIN ENTRANCE VESTIBULE, AND AT RIGHT IS LANDING BETWEEN STAIR LEVELS LEADING TO SECOND FLOOR RECEPTION AREA Underwriters' Laboratories, 207231 East Ohio Street, Chicago, Cook County, IL