Quick filters:
Upper floor gallery Stock Photos and Images
 Upper floor gallery, skylights and reception corridor. Herefordshire Archives, Hereford, United Kingdom. Architect: Architype Li Stock Photohttps://www.alamy.com/image-license-details/?v=1https://www.alamy.com/stock-photo-upper-floor-gallery-skylights-and-reception-corridor-herefordshire-83245881.html
Upper floor gallery, skylights and reception corridor. Herefordshire Archives, Hereford, United Kingdom. Architect: Architype Li Stock Photohttps://www.alamy.com/image-license-details/?v=1https://www.alamy.com/stock-photo-upper-floor-gallery-skylights-and-reception-corridor-herefordshire-83245881.htmlRMERC4Y5–Upper floor gallery, skylights and reception corridor. Herefordshire Archives, Hereford, United Kingdom. Architect: Architype Li
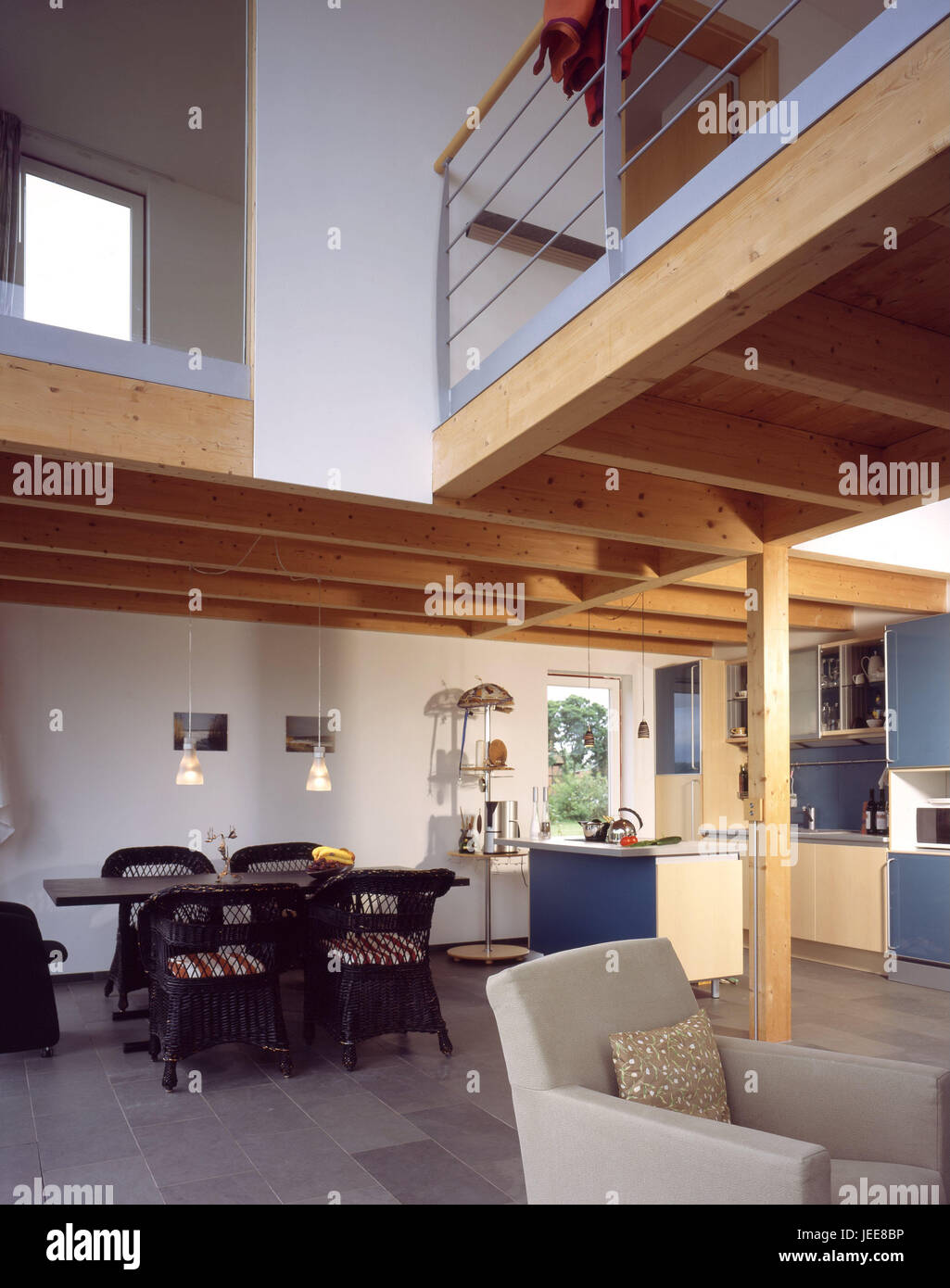 Single-family dwelling, cuisine, dining room, dining table, upper floor, gallery, modern, residential house, summer cottage, holiday apartment, flat, living square, residential trend, fitted kitchen, cooking island, floors, cooking range, eating range, living quarters, table, chairs, armchairs, Hängelampen, live, setup, interior arrangement, setup, interior design, trend, gallery, wooden caps, room height, design, residential design, brightly, bright, homely, aerial, lifestyle, nobody, inside, Stock Photohttps://www.alamy.com/image-license-details/?v=1https://www.alamy.com/stock-photo-single-family-dwelling-cuisine-dining-room-dining-table-upper-floor-146602058.html
Single-family dwelling, cuisine, dining room, dining table, upper floor, gallery, modern, residential house, summer cottage, holiday apartment, flat, living square, residential trend, fitted kitchen, cooking island, floors, cooking range, eating range, living quarters, table, chairs, armchairs, Hängelampen, live, setup, interior arrangement, setup, interior design, trend, gallery, wooden caps, room height, design, residential design, brightly, bright, homely, aerial, lifestyle, nobody, inside, Stock Photohttps://www.alamy.com/image-license-details/?v=1https://www.alamy.com/stock-photo-single-family-dwelling-cuisine-dining-room-dining-table-upper-floor-146602058.htmlRMJEE8BP–Single-family dwelling, cuisine, dining room, dining table, upper floor, gallery, modern, residential house, summer cottage, holiday apartment, flat, living square, residential trend, fitted kitchen, cooking island, floors, cooking range, eating range, living quarters, table, chairs, armchairs, Hängelampen, live, setup, interior arrangement, setup, interior design, trend, gallery, wooden caps, room height, design, residential design, brightly, bright, homely, aerial, lifestyle, nobody, inside,
 Upper floor gallery space with skylights. Whitney Museum of American Art, New York, United States. Architect: Renzo Piano Buildi Stock Photohttps://www.alamy.com/image-license-details/?v=1https://www.alamy.com/stock-photo-upper-floor-gallery-space-with-skylights-whitney-museum-of-american-82277734.html
Upper floor gallery space with skylights. Whitney Museum of American Art, New York, United States. Architect: Renzo Piano Buildi Stock Photohttps://www.alamy.com/image-license-details/?v=1https://www.alamy.com/stock-photo-upper-floor-gallery-space-with-skylights-whitney-museum-of-american-82277734.htmlRMENT22E–Upper floor gallery space with skylights. Whitney Museum of American Art, New York, United States. Architect: Renzo Piano Buildi
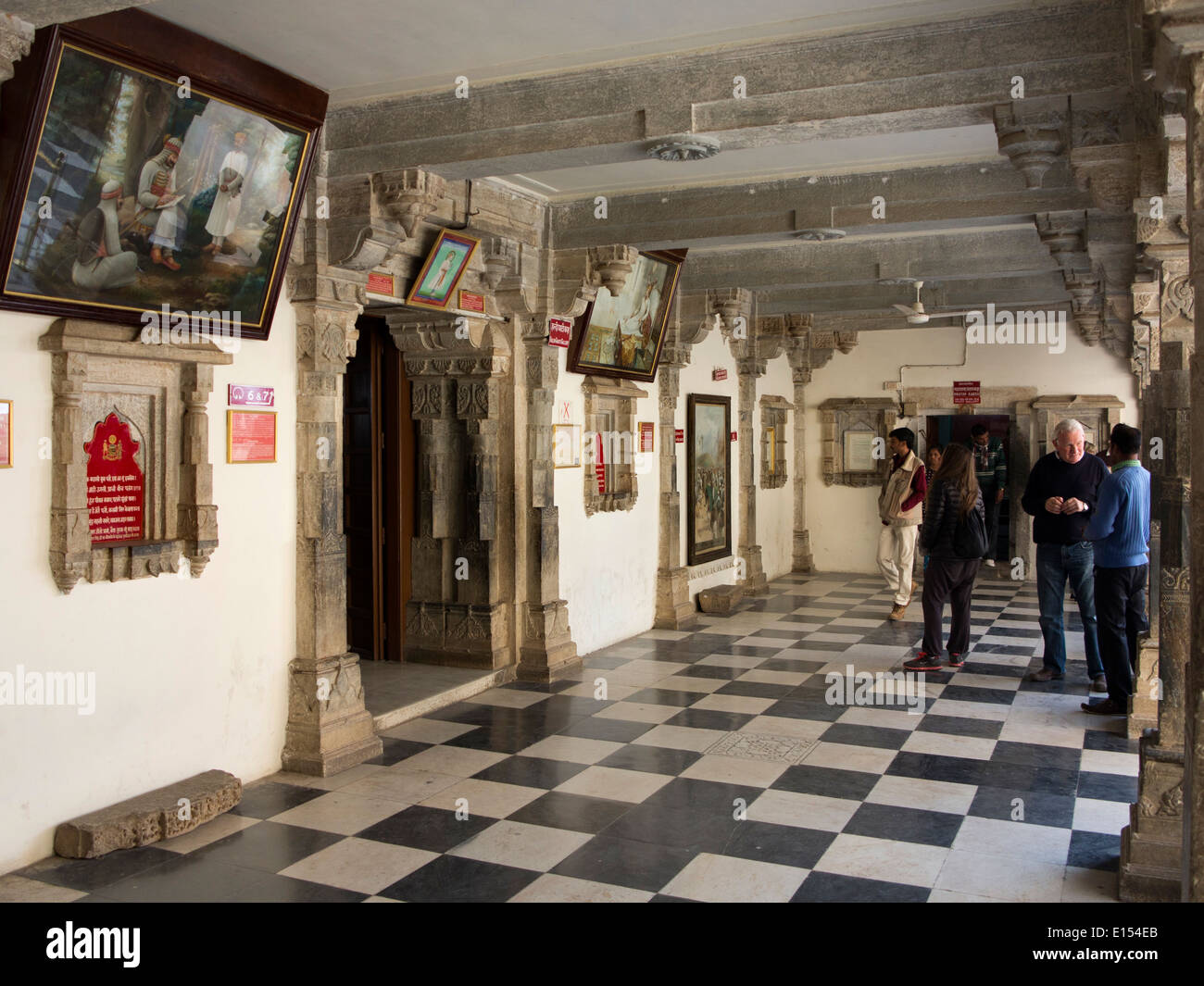 India, Rajasthan, Udaipur, City Palace museum tour, visitors in upper floor gallery Stock Photohttps://www.alamy.com/image-license-details/?v=1https://www.alamy.com/india-rajasthan-udaipur-city-palace-museum-tour-visitors-in-upper-image69569427.html
India, Rajasthan, Udaipur, City Palace museum tour, visitors in upper floor gallery Stock Photohttps://www.alamy.com/image-license-details/?v=1https://www.alamy.com/india-rajasthan-udaipur-city-palace-museum-tour-visitors-in-upper-image69569427.htmlRME154EB–India, Rajasthan, Udaipur, City Palace museum tour, visitors in upper floor gallery
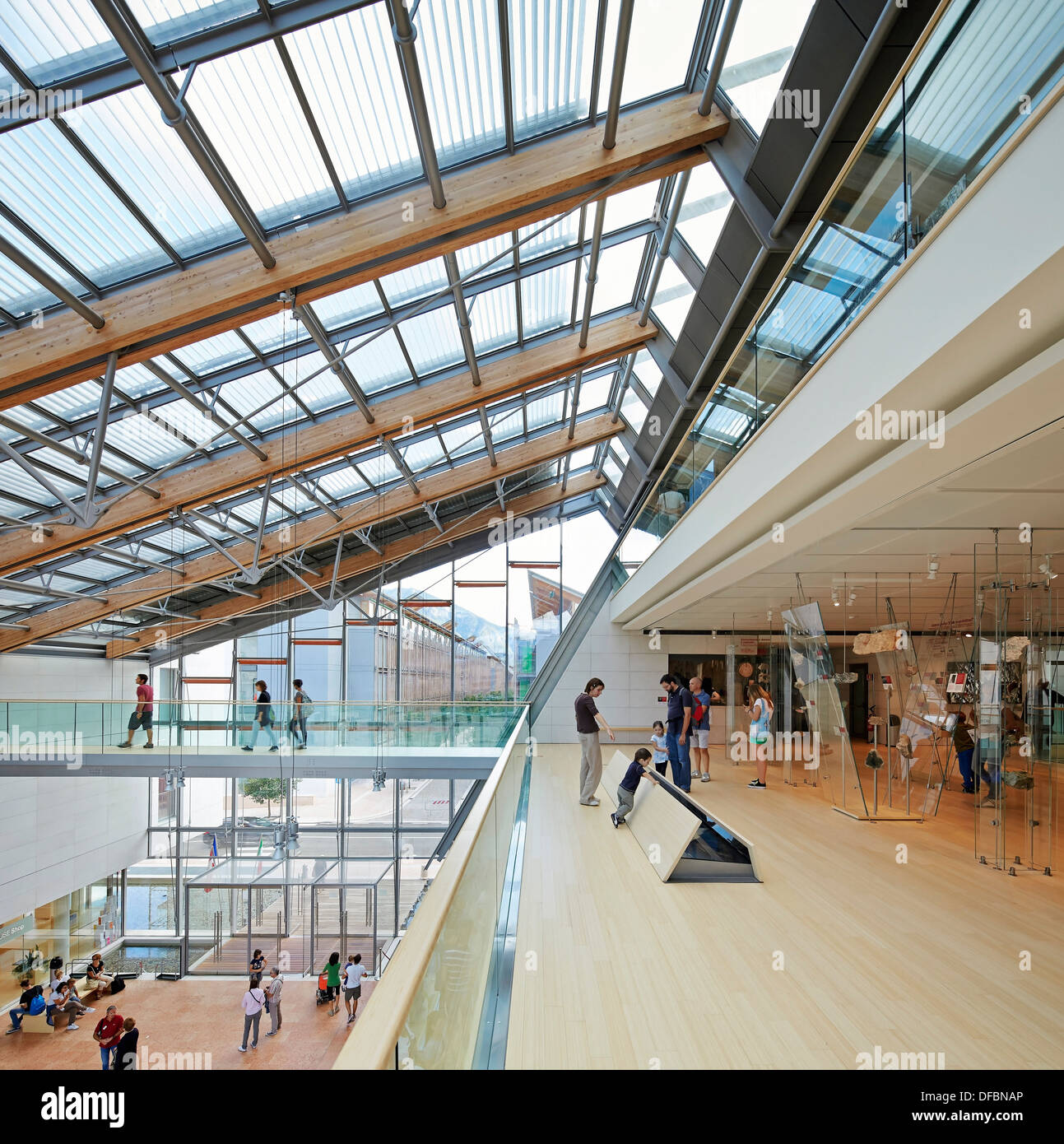 MUSE Science Museum, Trentino, Italy. Architect: Renzo Piano Building Workshop, 2013. View of upper floor gallery and atrium. Stock Photohttps://www.alamy.com/image-license-details/?v=1https://www.alamy.com/muse-science-museum-trentino-italy-architect-renzo-piano-building-image61109182.html
MUSE Science Museum, Trentino, Italy. Architect: Renzo Piano Building Workshop, 2013. View of upper floor gallery and atrium. Stock Photohttps://www.alamy.com/image-license-details/?v=1https://www.alamy.com/muse-science-museum-trentino-italy-architect-renzo-piano-building-image61109182.htmlRMDFBNAP–MUSE Science Museum, Trentino, Italy. Architect: Renzo Piano Building Workshop, 2013. View of upper floor gallery and atrium.
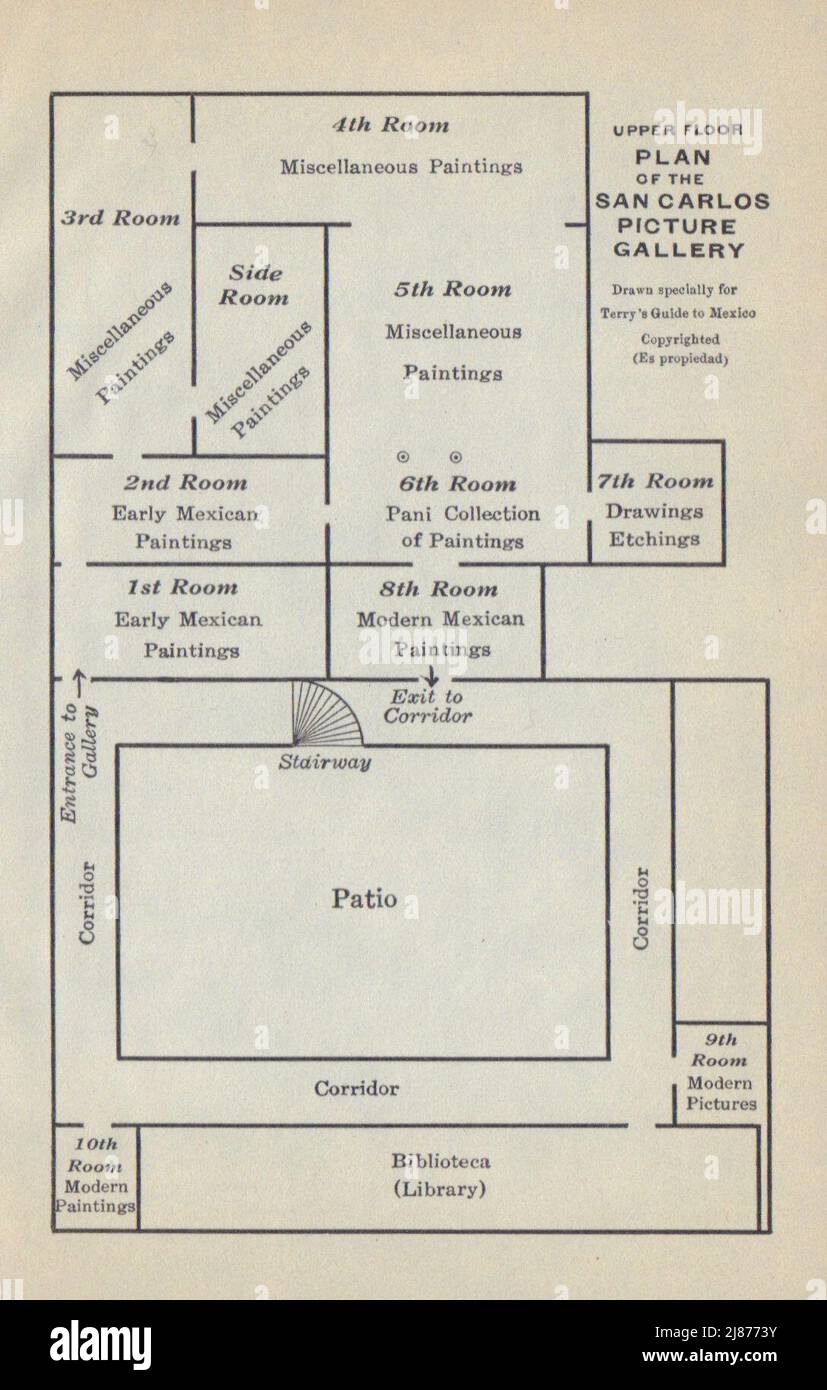 Museo Nacional de San Carlos. Upper floor. Mexico City 1938 old vintage map Stock Photohttps://www.alamy.com/image-license-details/?v=1https://www.alamy.com/museo-nacional-de-san-carlos-upper-floor-mexico-city-1938-old-vintage-map-image469756447.html
Museo Nacional de San Carlos. Upper floor. Mexico City 1938 old vintage map Stock Photohttps://www.alamy.com/image-license-details/?v=1https://www.alamy.com/museo-nacional-de-san-carlos-upper-floor-mexico-city-1938-old-vintage-map-image469756447.htmlRF2J8773Y–Museo Nacional de San Carlos. Upper floor. Mexico City 1938 old vintage map
 Virck Friedrich Wilhelm (1883-1926), casino for a workers' colony. Monthly competition October 1912 (10.1912): site plan 1: 500; Floor plan upper floor (gallery) 1: 200; 2 scale strips. Ink on cardboard, 70.8 x 40.7 cm (including scan edges) Virck Friedrich Wilhelm (1883-1926): Kasino für eine Arbeiterkolonie. Monatskonkurrenz Oktober 1912 Stock Photohttps://www.alamy.com/image-license-details/?v=1https://www.alamy.com/virck-friedrich-wilhelm-1883-1926-casino-for-a-workers-colony-monthly-competition-october-1912-101912-site-plan-1-500-floor-plan-upper-floor-gallery-1-200-2-scale-strips-ink-on-cardboard-708-x-407-cm-including-scan-edges-virck-friedrich-wilhelm-1883-1926-kasino-fr-eine-arbeiterkolonie-monatskonkurrenz-oktober-1912-image477538843.html
Virck Friedrich Wilhelm (1883-1926), casino for a workers' colony. Monthly competition October 1912 (10.1912): site plan 1: 500; Floor plan upper floor (gallery) 1: 200; 2 scale strips. Ink on cardboard, 70.8 x 40.7 cm (including scan edges) Virck Friedrich Wilhelm (1883-1926): Kasino für eine Arbeiterkolonie. Monatskonkurrenz Oktober 1912 Stock Photohttps://www.alamy.com/image-license-details/?v=1https://www.alamy.com/virck-friedrich-wilhelm-1883-1926-casino-for-a-workers-colony-monthly-competition-october-1912-101912-site-plan-1-500-floor-plan-upper-floor-gallery-1-200-2-scale-strips-ink-on-cardboard-708-x-407-cm-including-scan-edges-virck-friedrich-wilhelm-1883-1926-kasino-fr-eine-arbeiterkolonie-monatskonkurrenz-oktober-1912-image477538843.htmlRM2JMWNJK–Virck Friedrich Wilhelm (1883-1926), casino for a workers' colony. Monthly competition October 1912 (10.1912): site plan 1: 500; Floor plan upper floor (gallery) 1: 200; 2 scale strips. Ink on cardboard, 70.8 x 40.7 cm (including scan edges) Virck Friedrich Wilhelm (1883-1926): Kasino für eine Arbeiterkolonie. Monatskonkurrenz Oktober 1912
 Museo Nacional de San Carlos. Upper floor. Mexico City 1935 old vintage map Stock Photohttps://www.alamy.com/image-license-details/?v=1https://www.alamy.com/museo-nacional-de-san-carlos-upper-floor-mexico-city-1935-old-vintage-map-image188571307.html
Museo Nacional de San Carlos. Upper floor. Mexico City 1935 old vintage map Stock Photohttps://www.alamy.com/image-license-details/?v=1https://www.alamy.com/museo-nacional-de-san-carlos-upper-floor-mexico-city-1935-old-vintage-map-image188571307.htmlRFMXP4HF–Museo Nacional de San Carlos. Upper floor. Mexico City 1935 old vintage map
 Vienna I, Burgtheater, stage building, 3rd and 4th upper stage, floor plans, Carl von Hasenauer (Vienna 1833 - 1894 Vienna), architectural drawing, break, x mm, 'K. K. HOFBURGTHEATER/ IN VIENNA.', 'PLANS OF THE IRON CONSTRUCTIONS AND THE STAGE MACHINERY.', 'Sheet No. 13.', 'Floor plans of the upper stage.', '4th upper stage floor./ (4th working gallery.)', '3rd upper stage floor./ (3rd working gallery Stock Photohttps://www.alamy.com/image-license-details/?v=1https://www.alamy.com/vienna-i-burgtheater-stage-building-3rd-and-4th-upper-stage-floor-plans-carl-von-hasenauer-vienna-1833-1894-vienna-architectural-drawing-break-x-mm-k-k-hofburgtheater-in-vienna-plans-of-the-iron-constructions-and-the-stage-machinery-sheet-no-13-floor-plans-of-the-upper-stage-4th-upper-stage-floor-4th-working-gallery-3rd-upper-stage-floor-3rd-working-gallery-image573339559.html
Vienna I, Burgtheater, stage building, 3rd and 4th upper stage, floor plans, Carl von Hasenauer (Vienna 1833 - 1894 Vienna), architectural drawing, break, x mm, 'K. K. HOFBURGTHEATER/ IN VIENNA.', 'PLANS OF THE IRON CONSTRUCTIONS AND THE STAGE MACHINERY.', 'Sheet No. 13.', 'Floor plans of the upper stage.', '4th upper stage floor./ (4th working gallery.)', '3rd upper stage floor./ (3rd working gallery Stock Photohttps://www.alamy.com/image-license-details/?v=1https://www.alamy.com/vienna-i-burgtheater-stage-building-3rd-and-4th-upper-stage-floor-plans-carl-von-hasenauer-vienna-1833-1894-vienna-architectural-drawing-break-x-mm-k-k-hofburgtheater-in-vienna-plans-of-the-iron-constructions-and-the-stage-machinery-sheet-no-13-floor-plans-of-the-upper-stage-4th-upper-stage-floor-4th-working-gallery-3rd-upper-stage-floor-3rd-working-gallery-image573339559.htmlRM2T8NTCR–Vienna I, Burgtheater, stage building, 3rd and 4th upper stage, floor plans, Carl von Hasenauer (Vienna 1833 - 1894 Vienna), architectural drawing, break, x mm, 'K. K. HOFBURGTHEATER/ IN VIENNA.', 'PLANS OF THE IRON CONSTRUCTIONS AND THE STAGE MACHINERY.', 'Sheet No. 13.', 'Floor plans of the upper stage.', '4th upper stage floor./ (4th working gallery.)', '3rd upper stage floor./ (3rd working gallery
 Man at home using tablet on upper floor Stock Photohttps://www.alamy.com/image-license-details/?v=1https://www.alamy.com/stock-image-man-at-home-using-tablet-on-upper-floor-166315724.html
Man at home using tablet on upper floor Stock Photohttps://www.alamy.com/image-license-details/?v=1https://www.alamy.com/stock-image-man-at-home-using-tablet-on-upper-floor-166315724.htmlRFKJG9B8–Man at home using tablet on upper floor
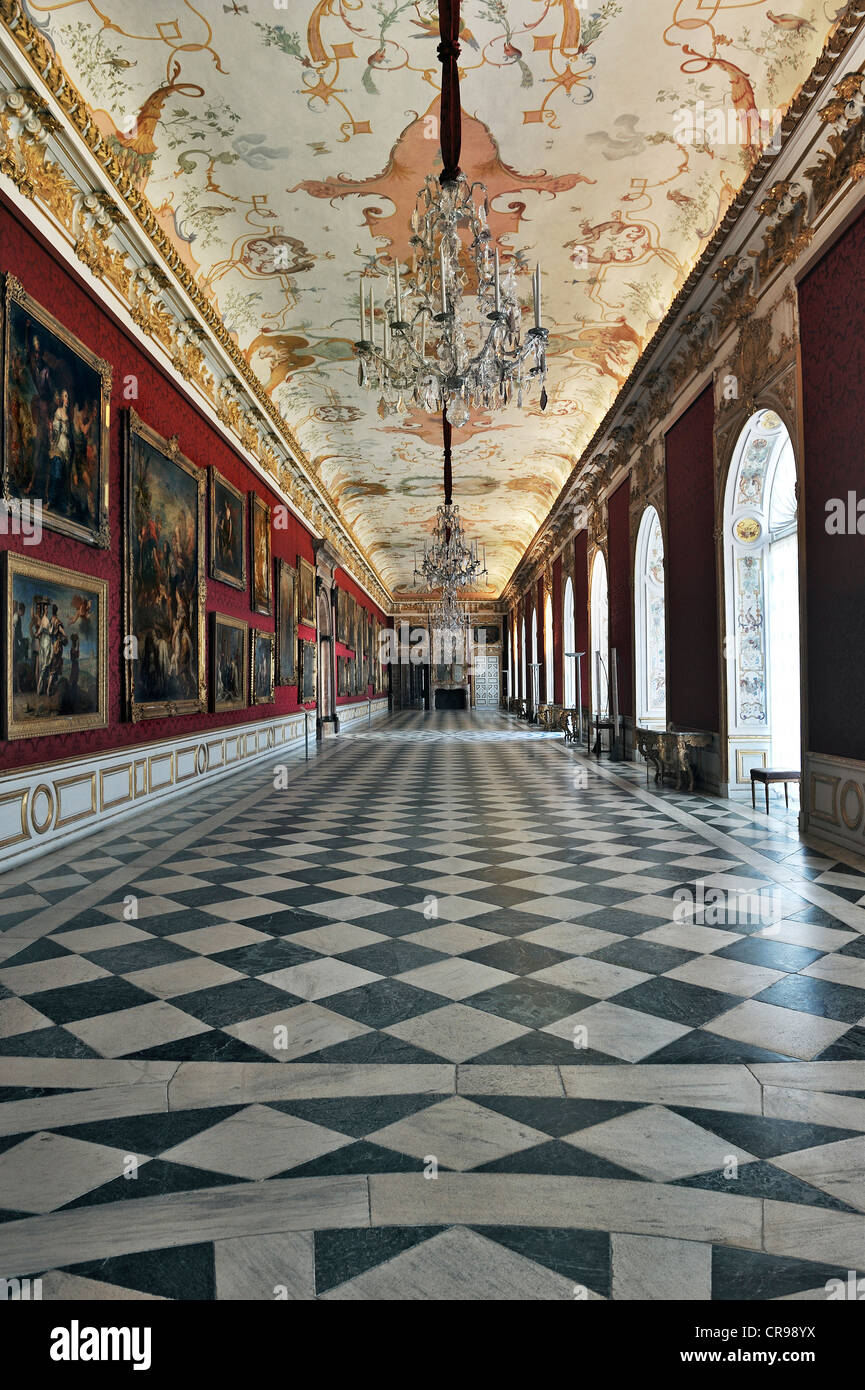 Great Gallery on the first floor, Neues Schloss Schleissheim Palace, Oberschleissheim near Munich, Upper Bavaria, Bavaria Stock Photohttps://www.alamy.com/image-license-details/?v=1https://www.alamy.com/stock-photo-great-gallery-on-the-first-floor-neues-schloss-schleissheim-palace-48762446.html
Great Gallery on the first floor, Neues Schloss Schleissheim Palace, Oberschleissheim near Munich, Upper Bavaria, Bavaria Stock Photohttps://www.alamy.com/image-license-details/?v=1https://www.alamy.com/stock-photo-great-gallery-on-the-first-floor-neues-schloss-schleissheim-palace-48762446.htmlRMCR98YX–Great Gallery on the first floor, Neues Schloss Schleissheim Palace, Oberschleissheim near Munich, Upper Bavaria, Bavaria
 Oak gallery with tapstery ceilings on upper floors of Hauteville House Antechamber lined with bookcases on upper floor of Hauteville House Antechamber Stock Photohttps://www.alamy.com/image-license-details/?v=1https://www.alamy.com/oak-gallery-with-tapstery-ceilings-on-upper-floors-of-hauteville-house-antechamber-lined-with-bookcases-on-upper-floor-of-hauteville-house-antechamber-image221817399.html
Oak gallery with tapstery ceilings on upper floors of Hauteville House Antechamber lined with bookcases on upper floor of Hauteville House Antechamber Stock Photohttps://www.alamy.com/image-license-details/?v=1https://www.alamy.com/oak-gallery-with-tapstery-ceilings-on-upper-floors-of-hauteville-house-antechamber-lined-with-bookcases-on-upper-floor-of-hauteville-house-antechamber-image221817399.htmlRMPTTJ9Y–Oak gallery with tapstery ceilings on upper floors of Hauteville House Antechamber lined with bookcases on upper floor of Hauteville House Antechamber
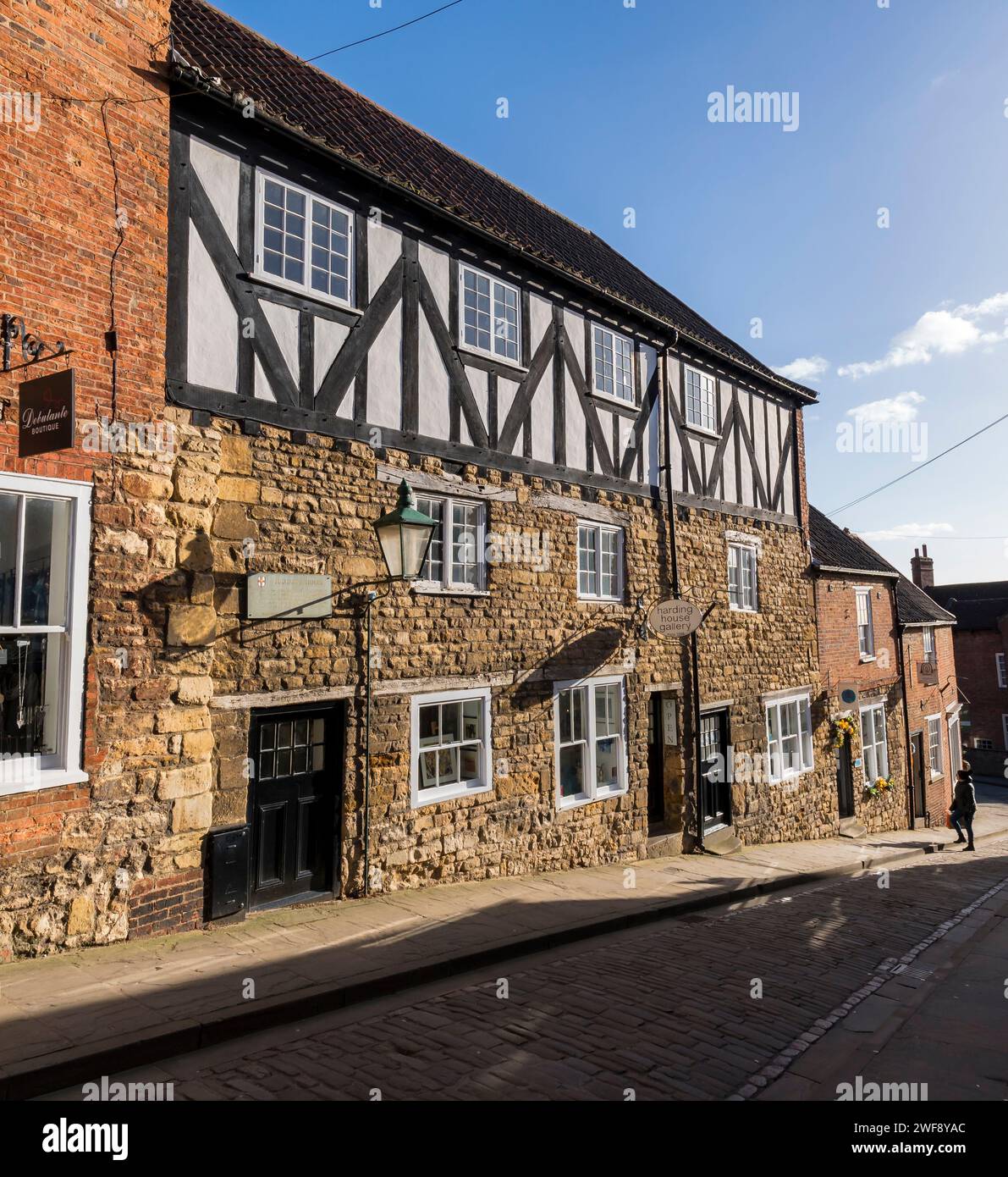 Harding house Gallery, Steep Hill, Lincoln City, Lincolnshire, England, UK Stock Photohttps://www.alamy.com/image-license-details/?v=1https://www.alamy.com/harding-house-gallery-steep-hill-lincoln-city-lincolnshire-england-uk-image594569428.html
Harding house Gallery, Steep Hill, Lincoln City, Lincolnshire, England, UK Stock Photohttps://www.alamy.com/image-license-details/?v=1https://www.alamy.com/harding-house-gallery-steep-hill-lincoln-city-lincolnshire-england-uk-image594569428.htmlRM2WF8YAC–Harding house Gallery, Steep Hill, Lincoln City, Lincolnshire, England, UK
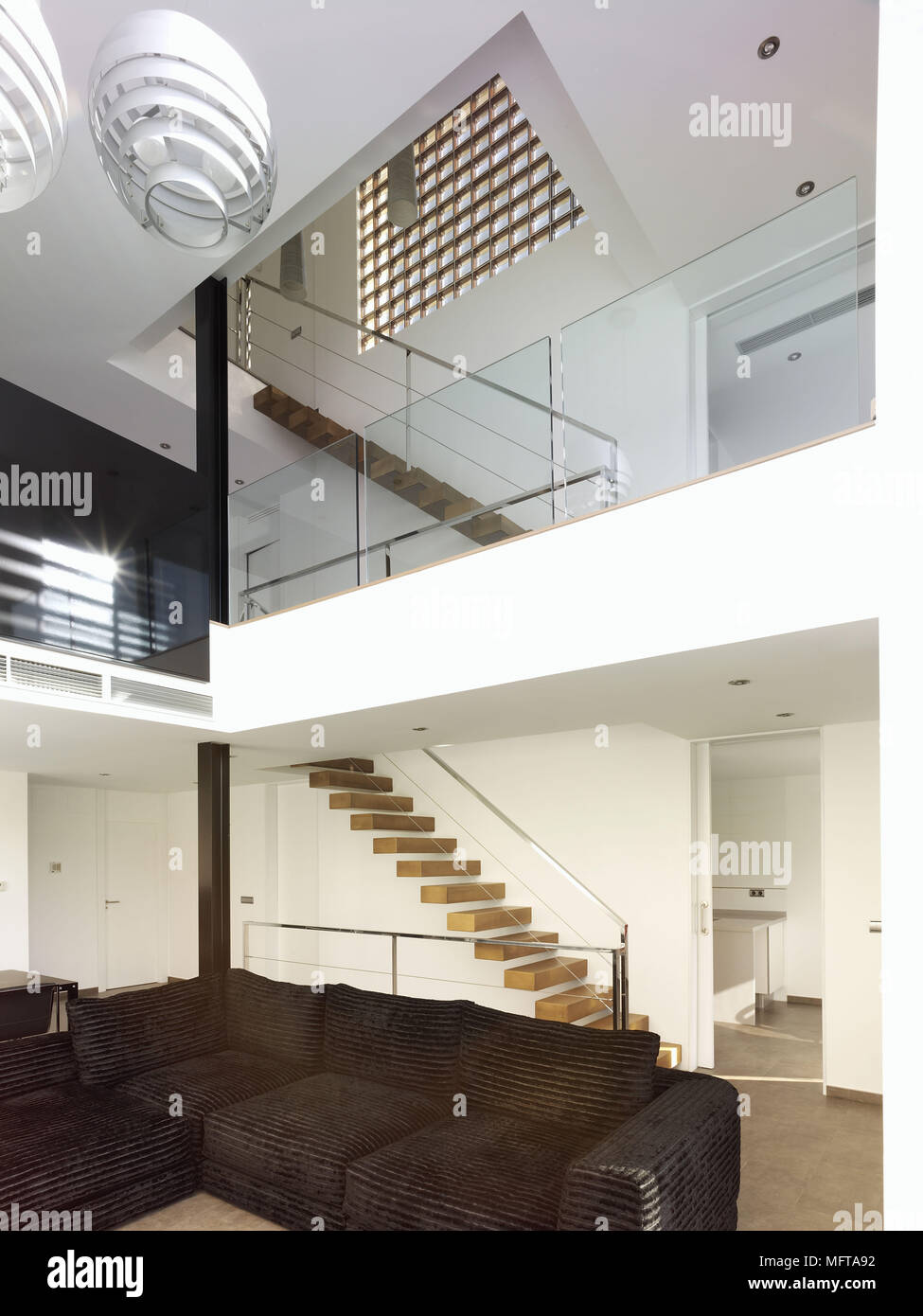 Seating in spacious modern open plan room with upper gallery floor Stock Photohttps://www.alamy.com/image-license-details/?v=1https://www.alamy.com/seating-in-spacious-modern-open-plan-room-with-upper-gallery-floor-image181858462.html
Seating in spacious modern open plan room with upper gallery floor Stock Photohttps://www.alamy.com/image-license-details/?v=1https://www.alamy.com/seating-in-spacious-modern-open-plan-room-with-upper-gallery-floor-image181858462.htmlRMMFTA92–Seating in spacious modern open plan room with upper gallery floor
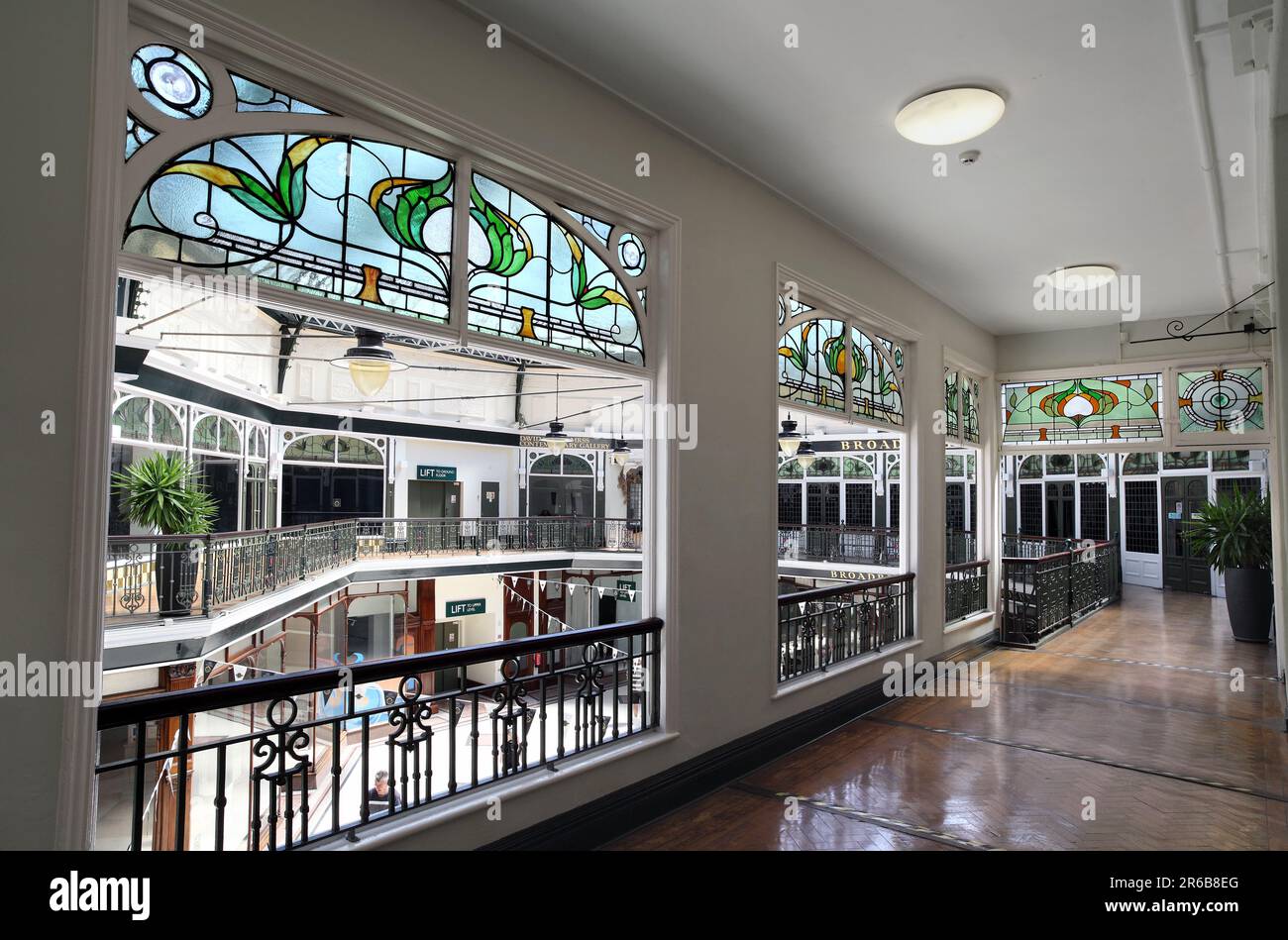 Art Nouveau coloured glass adorns the upper level gallery inside the Wayfarer's Arcade, off Lord Street, Southport. Stock Photohttps://www.alamy.com/image-license-details/?v=1https://www.alamy.com/art-nouveau-coloured-glass-adorns-the-upper-level-gallery-inside-the-wayfarers-arcade-off-lord-street-southport-image554667864.html
Art Nouveau coloured glass adorns the upper level gallery inside the Wayfarer's Arcade, off Lord Street, Southport. Stock Photohttps://www.alamy.com/image-license-details/?v=1https://www.alamy.com/art-nouveau-coloured-glass-adorns-the-upper-level-gallery-inside-the-wayfarers-arcade-off-lord-street-southport-image554667864.htmlRM2R6B8EG–Art Nouveau coloured glass adorns the upper level gallery inside the Wayfarer's Arcade, off Lord Street, Southport.
 Germany, Baden-Württemberg, Stuttgart, Markthalle Stuttgart, Merz and Benzing sales rooms on the upper floor Stock Photohttps://www.alamy.com/image-license-details/?v=1https://www.alamy.com/germany-baden-wrttemberg-stuttgart-markthalle-stuttgart-merz-and-benzing-sales-rooms-on-the-upper-floor-image606252972.html
Germany, Baden-Württemberg, Stuttgart, Markthalle Stuttgart, Merz and Benzing sales rooms on the upper floor Stock Photohttps://www.alamy.com/image-license-details/?v=1https://www.alamy.com/germany-baden-wrttemberg-stuttgart-markthalle-stuttgart-merz-and-benzing-sales-rooms-on-the-upper-floor-image606252972.htmlRM2X695RT–Germany, Baden-Württemberg, Stuttgart, Markthalle Stuttgart, Merz and Benzing sales rooms on the upper floor
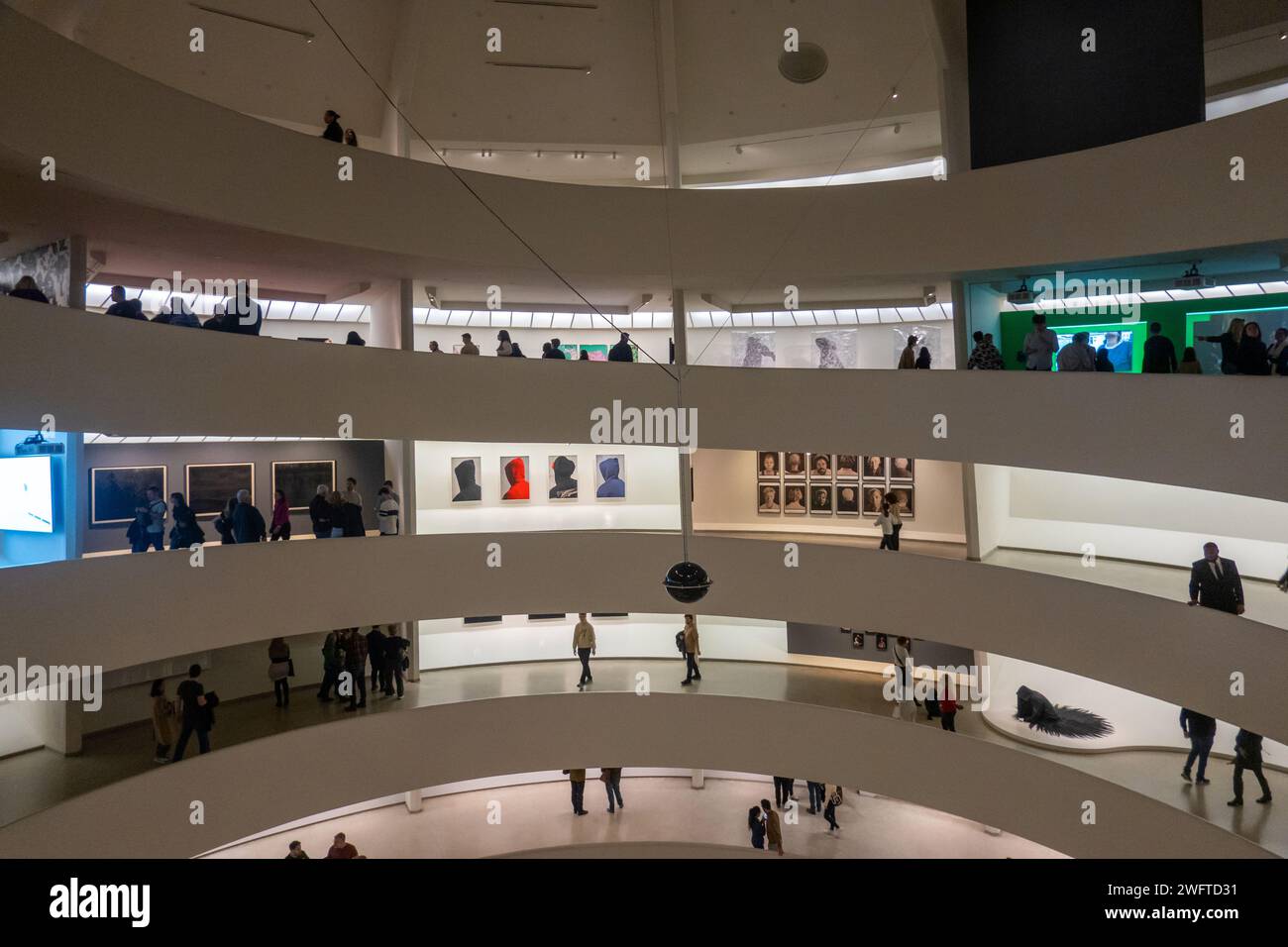 interior of the Guggenheim museum at the upper east side of Manhattan NYC Stock Photohttps://www.alamy.com/image-license-details/?v=1https://www.alamy.com/interior-of-the-guggenheim-museum-at-the-upper-east-side-of-manhattan-nyc-image594909477.html
interior of the Guggenheim museum at the upper east side of Manhattan NYC Stock Photohttps://www.alamy.com/image-license-details/?v=1https://www.alamy.com/interior-of-the-guggenheim-museum-at-the-upper-east-side-of-manhattan-nyc-image594909477.htmlRM2WFTD31–interior of the Guggenheim museum at the upper east side of Manhattan NYC
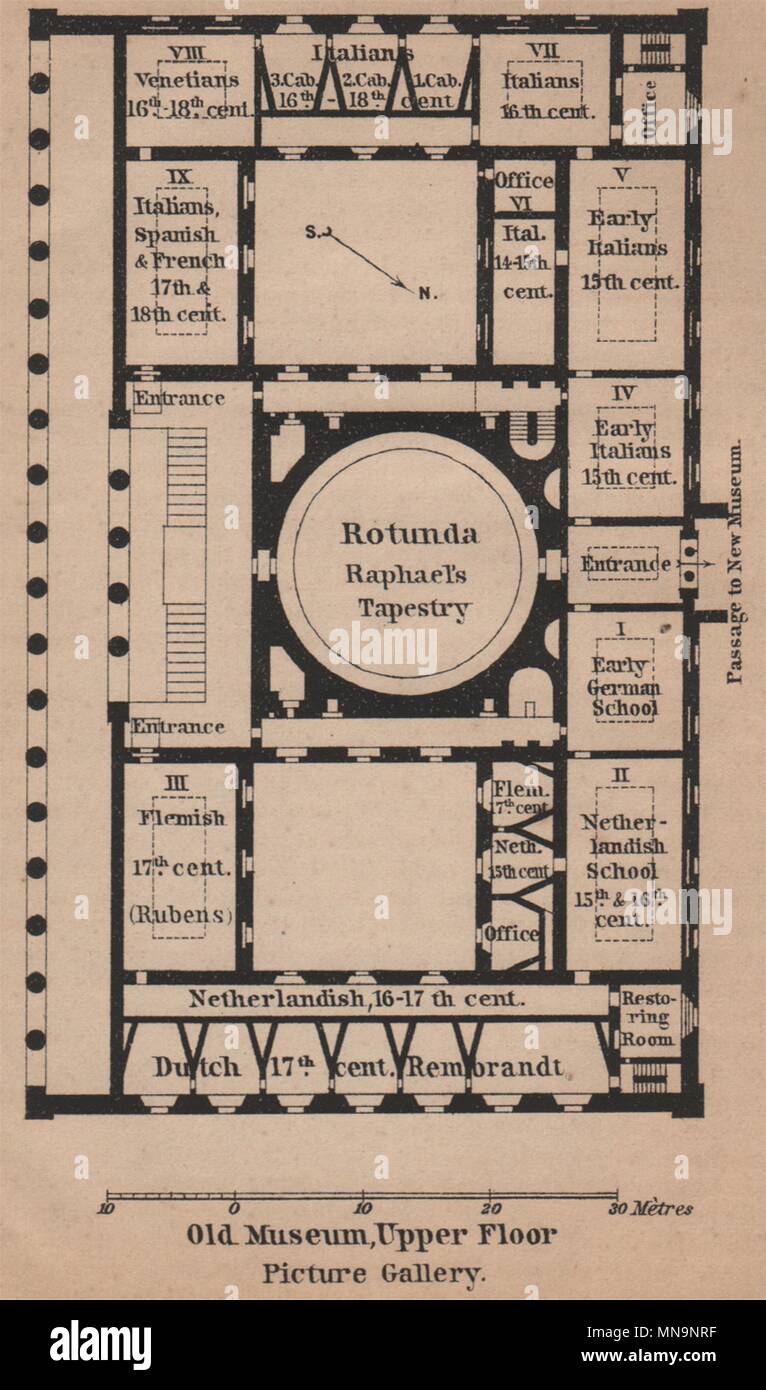 ALTES/OLD MUSEUM Berlin. Upper floor plan. Antiquarium karte. SMALL 1900 map Stock Photohttps://www.alamy.com/image-license-details/?v=1https://www.alamy.com/altesold-museum-berlin-upper-floor-plan-antiquarium-karte-small-1900-map-image185226147.html
ALTES/OLD MUSEUM Berlin. Upper floor plan. Antiquarium karte. SMALL 1900 map Stock Photohttps://www.alamy.com/image-license-details/?v=1https://www.alamy.com/altesold-museum-berlin-upper-floor-plan-antiquarium-karte-small-1900-map-image185226147.htmlRFMN9NRF–ALTES/OLD MUSEUM Berlin. Upper floor plan. Antiquarium karte. SMALL 1900 map
 The upper floor leading to the cafe in the new wing (2015) of the Whitworth Art Gallery, Oxford Road, Manchester, England, UK Stock Photohttps://www.alamy.com/image-license-details/?v=1https://www.alamy.com/stock-photo-the-upper-floor-leading-to-the-cafe-in-the-new-wing-2015-of-the-whitworth-80504608.html
The upper floor leading to the cafe in the new wing (2015) of the Whitworth Art Gallery, Oxford Road, Manchester, England, UK Stock Photohttps://www.alamy.com/image-license-details/?v=1https://www.alamy.com/stock-photo-the-upper-floor-leading-to-the-cafe-in-the-new-wing-2015-of-the-whitworth-80504608.htmlRMEJY8CG–The upper floor leading to the cafe in the new wing (2015) of the Whitworth Art Gallery, Oxford Road, Manchester, England, UK
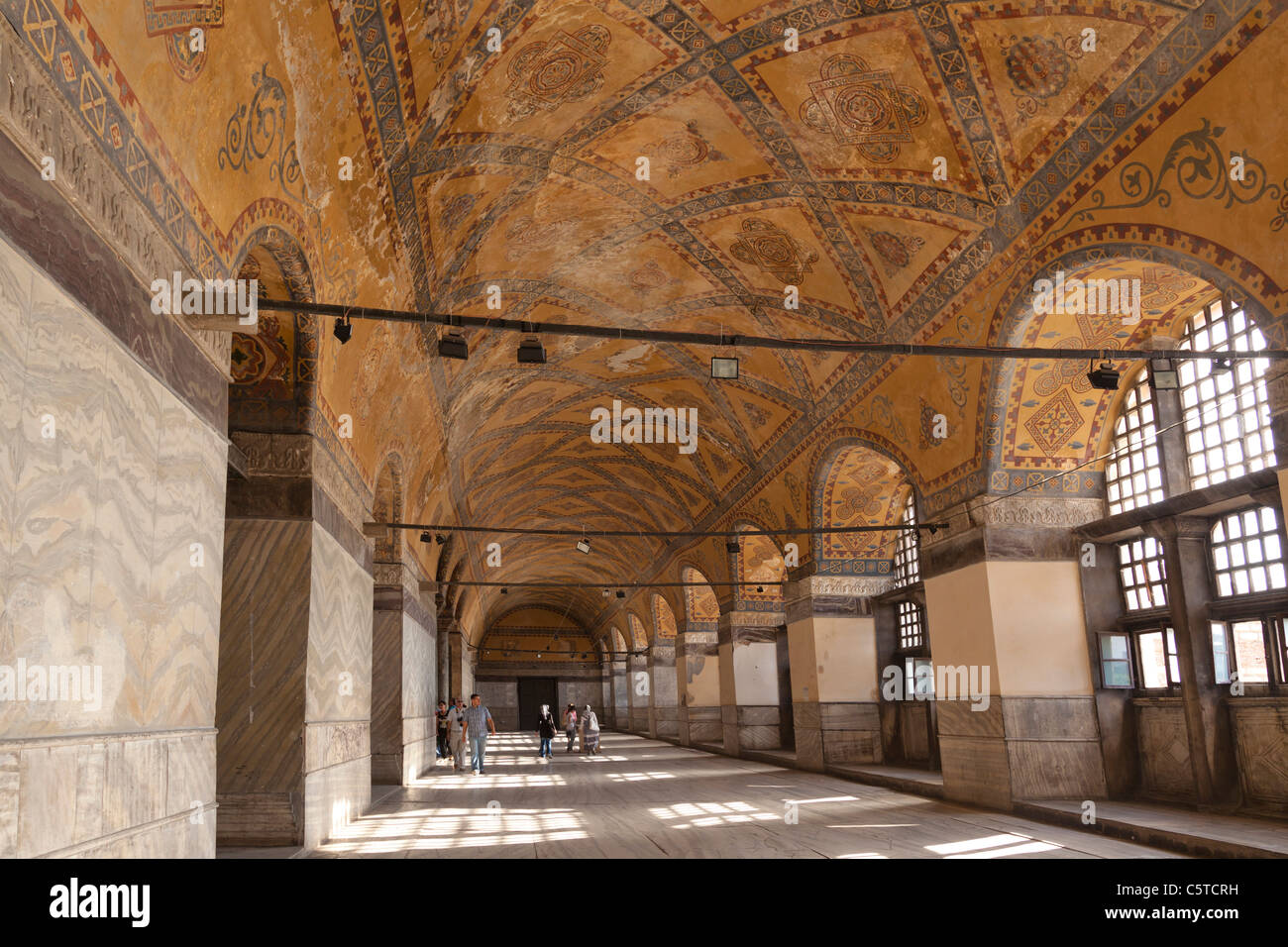 Gallery with beautiful painted ceiling, on the first floor. Stock Photohttps://www.alamy.com/image-license-details/?v=1https://www.alamy.com/stock-photo-gallery-with-beautiful-painted-ceiling-on-the-first-floor-38030933.html
Gallery with beautiful painted ceiling, on the first floor. Stock Photohttps://www.alamy.com/image-license-details/?v=1https://www.alamy.com/stock-photo-gallery-with-beautiful-painted-ceiling-on-the-first-floor-38030933.htmlRMC5TCRH–Gallery with beautiful painted ceiling, on the first floor.
 ABERDEEN CITY SCOTLAND ART GALLERY INTERIOR UPPER FLOOR LARGE WINDOWS AND A CAFE Stock Photohttps://www.alamy.com/image-license-details/?v=1https://www.alamy.com/aberdeen-city-scotland-art-gallery-interior-upper-floor-large-windows-and-a-cafe-image451736728.html
ABERDEEN CITY SCOTLAND ART GALLERY INTERIOR UPPER FLOOR LARGE WINDOWS AND A CAFE Stock Photohttps://www.alamy.com/image-license-details/?v=1https://www.alamy.com/aberdeen-city-scotland-art-gallery-interior-upper-floor-large-windows-and-a-cafe-image451736728.htmlRF2H6XAPG–ABERDEEN CITY SCOTLAND ART GALLERY INTERIOR UPPER FLOOR LARGE WINDOWS AND A CAFE
 Walkway on the upper floor of Zwinger gallery, Dresden, Germany. Picturesque Baroque architectural details and statues, long shadows on the floor. Cl Stock Photohttps://www.alamy.com/image-license-details/?v=1https://www.alamy.com/walkway-on-the-upper-floor-of-zwinger-gallery-dresden-germany-picturesque-baroque-architectural-details-and-statues-long-shadows-on-the-floor-cl-image236164433.html
Walkway on the upper floor of Zwinger gallery, Dresden, Germany. Picturesque Baroque architectural details and statues, long shadows on the floor. Cl Stock Photohttps://www.alamy.com/image-license-details/?v=1https://www.alamy.com/walkway-on-the-upper-floor-of-zwinger-gallery-dresden-germany-picturesque-baroque-architectural-details-and-statues-long-shadows-on-the-floor-cl-image236164433.htmlRFRM6641–Walkway on the upper floor of Zwinger gallery, Dresden, Germany. Picturesque Baroque architectural details and statues, long shadows on the floor. Cl
 Broadmead Baptist Church, Union Street, Broadmead, Bristol, 02/12/1969. An interior view of Broadmead Baptist Church, showing seating overlooked by a second floor gallery, with the timber-clad wing-shaped beams of the roof above. The site of Broadmead Baptist Church had been connected to the non-conformist movement since 1640, and a chapel was built on the site in 1695. Demolition of the buildings of the former Broadmead Baptist Chapel began in January 1968. The site was to be redeveloped with nine shops on the ground floor and a new church with meeting rooms on the upper floors. The roof was Stock Photohttps://www.alamy.com/image-license-details/?v=1https://www.alamy.com/broadmead-baptist-church-union-street-broadmead-bristol-02121969-an-interior-view-of-broadmead-baptist-church-showing-seating-overlooked-by-a-second-floor-gallery-with-the-timber-clad-wing-shaped-beams-of-the-roof-above-the-site-of-broadmead-baptist-church-had-been-connected-to-the-non-conformist-movement-since-1640-and-a-chapel-was-built-on-the-site-in-1695-demolition-of-the-buildings-of-the-former-broadmead-baptist-chapel-began-in-january-1968-the-site-was-to-be-redeveloped-with-nine-shops-on-the-ground-floor-and-a-new-church-with-meeting-rooms-on-the-upper-floors-the-roof-was-image457109391.html
Broadmead Baptist Church, Union Street, Broadmead, Bristol, 02/12/1969. An interior view of Broadmead Baptist Church, showing seating overlooked by a second floor gallery, with the timber-clad wing-shaped beams of the roof above. The site of Broadmead Baptist Church had been connected to the non-conformist movement since 1640, and a chapel was built on the site in 1695. Demolition of the buildings of the former Broadmead Baptist Chapel began in January 1968. The site was to be redeveloped with nine shops on the ground floor and a new church with meeting rooms on the upper floors. The roof was Stock Photohttps://www.alamy.com/image-license-details/?v=1https://www.alamy.com/broadmead-baptist-church-union-street-broadmead-bristol-02121969-an-interior-view-of-broadmead-baptist-church-showing-seating-overlooked-by-a-second-floor-gallery-with-the-timber-clad-wing-shaped-beams-of-the-roof-above-the-site-of-broadmead-baptist-church-had-been-connected-to-the-non-conformist-movement-since-1640-and-a-chapel-was-built-on-the-site-in-1695-demolition-of-the-buildings-of-the-former-broadmead-baptist-chapel-began-in-january-1968-the-site-was-to-be-redeveloped-with-nine-shops-on-the-ground-floor-and-a-new-church-with-meeting-rooms-on-the-upper-floors-the-roof-was-image457109391.htmlRM2HFK3KB–Broadmead Baptist Church, Union Street, Broadmead, Bristol, 02/12/1969. An interior view of Broadmead Baptist Church, showing seating overlooked by a second floor gallery, with the timber-clad wing-shaped beams of the roof above. The site of Broadmead Baptist Church had been connected to the non-conformist movement since 1640, and a chapel was built on the site in 1695. Demolition of the buildings of the former Broadmead Baptist Chapel began in January 1968. The site was to be redeveloped with nine shops on the ground floor and a new church with meeting rooms on the upper floors. The roof was
 Waingels College, Reading, United Kingdom. Architect: Sheppard Robson, 2011. View from upper floor gallery to atrium IT hub. Stock Photohttps://www.alamy.com/image-license-details/?v=1https://www.alamy.com/stock-photo-waingels-college-reading-united-kingdom-architect-sheppard-robson-52310065.html
Waingels College, Reading, United Kingdom. Architect: Sheppard Robson, 2011. View from upper floor gallery to atrium IT hub. Stock Photohttps://www.alamy.com/image-license-details/?v=1https://www.alamy.com/stock-photo-waingels-college-reading-united-kingdom-architect-sheppard-robson-52310065.htmlRMD12X0H–Waingels College, Reading, United Kingdom. Architect: Sheppard Robson, 2011. View from upper floor gallery to atrium IT hub.
 A red-painted wooden balcony extends from the upper floor of a traditional building in Spanish fishing districts. It has many windows, a striped awnin Stock Photohttps://www.alamy.com/image-license-details/?v=1https://www.alamy.com/a-red-painted-wooden-balcony-extends-from-the-upper-floor-of-a-traditional-building-in-spanish-fishing-districts-it-has-many-windows-a-striped-awnin-image628288884.html
A red-painted wooden balcony extends from the upper floor of a traditional building in Spanish fishing districts. It has many windows, a striped awnin Stock Photohttps://www.alamy.com/image-license-details/?v=1https://www.alamy.com/a-red-painted-wooden-balcony-extends-from-the-upper-floor-of-a-traditional-building-in-spanish-fishing-districts-it-has-many-windows-a-striped-awnin-image628288884.htmlRF2YE50TM–A red-painted wooden balcony extends from the upper floor of a traditional building in Spanish fishing districts. It has many windows, a striped awnin
 Pompeii. Ancient roman city. House of Loreio Tiburtino. Upper gallery. Italy, Campania. Stock Photohttps://www.alamy.com/image-license-details/?v=1https://www.alamy.com/pompeii-ancient-roman-city-house-of-loreio-tiburtino-upper-gallery-italy-campania-image220340269.html
Pompeii. Ancient roman city. House of Loreio Tiburtino. Upper gallery. Italy, Campania. Stock Photohttps://www.alamy.com/image-license-details/?v=1https://www.alamy.com/pompeii-ancient-roman-city-house-of-loreio-tiburtino-upper-gallery-italy-campania-image220340269.htmlRMPPDA79–Pompeii. Ancient roman city. House of Loreio Tiburtino. Upper gallery. Italy, Campania.
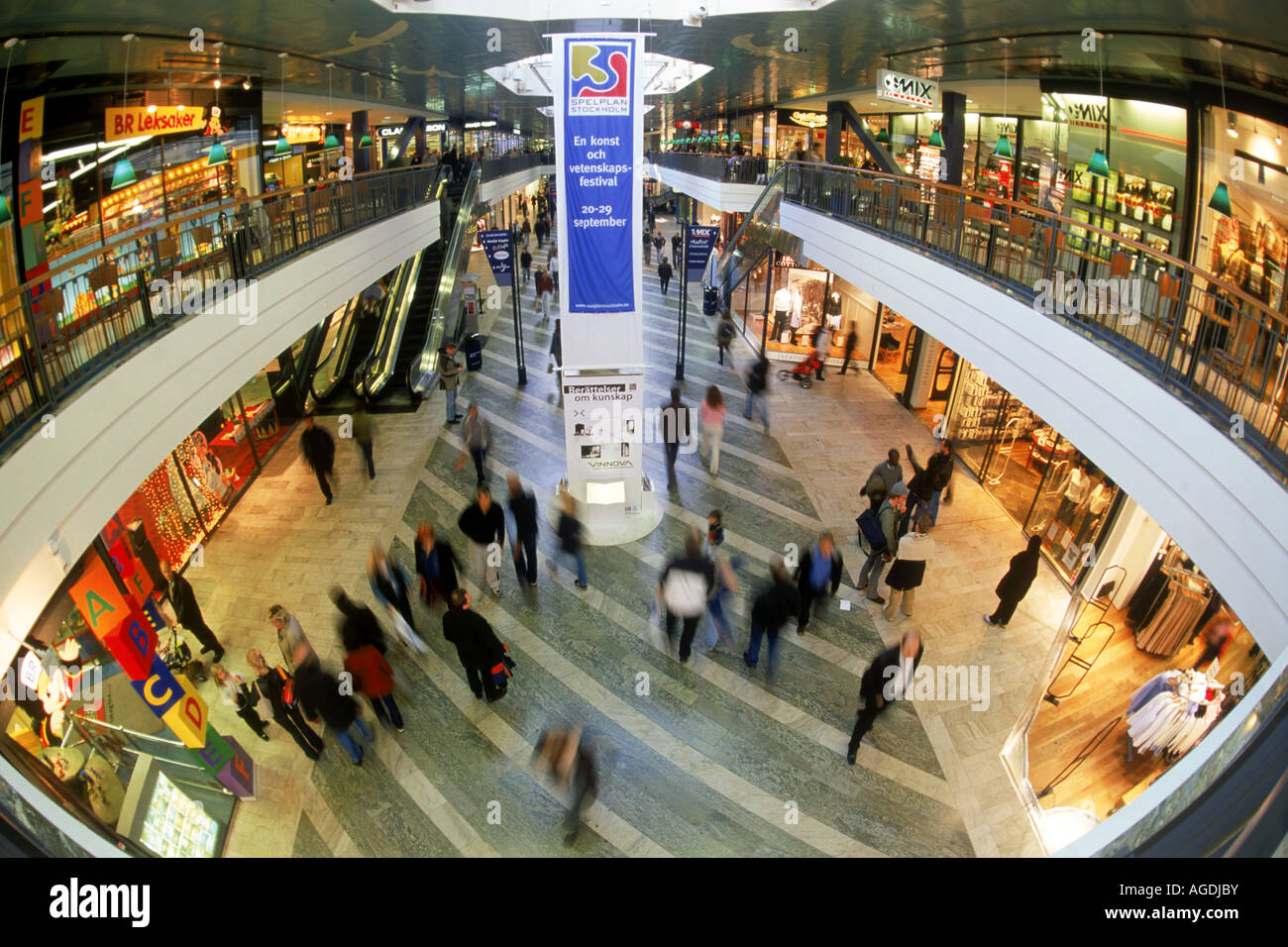 Modern shopping gallery or mall on Hamgatan in Stockholm city center Stock Photohttps://www.alamy.com/image-license-details/?v=1https://www.alamy.com/stock-photo-modern-shopping-gallery-or-mall-on-hamgatan-in-stockholm-city-center-14177774.html
Modern shopping gallery or mall on Hamgatan in Stockholm city center Stock Photohttps://www.alamy.com/image-license-details/?v=1https://www.alamy.com/stock-photo-modern-shopping-gallery-or-mall-on-hamgatan-in-stockholm-city-center-14177774.htmlRMAGDJBY–Modern shopping gallery or mall on Hamgatan in Stockholm city center
 Vienna I, Burgtheater, stage building, 3rd and 4th upper stage, floor plans, Carl von Hasenauer (Vienna 1833 - 1894 Vienna), architectural drawing, break, x mm, 'K. K. HOFBURGTHEATER/ IN VIENNA', 'PLANS OF THE IRON CONSTRUCTIONS AND THE STAGE MACHINERY.', 'Sheet No. 13.', 'Floor plans of the upper stage.', '4th upper stage floor./ (4th working gallery.)', ' 3rd upper stage floor./ (3rd work gallery.)', 'IRON CONSTRUCTION executed in JG. GRIDE's k. k. Hof-Eisenconstructions-Werkstätte and Brückenbau-Anstalt in VIENNA Stock Photohttps://www.alamy.com/image-license-details/?v=1https://www.alamy.com/vienna-i-burgtheater-stage-building-3rd-and-4th-upper-stage-floor-plans-carl-von-hasenauer-vienna-1833-1894-vienna-architectural-drawing-break-x-mm-k-k-hofburgtheater-in-vienna-plans-of-the-iron-constructions-and-the-stage-machinery-sheet-no-13-floor-plans-of-the-upper-stage-4th-upper-stage-floor-4th-working-gallery-3rd-upper-stage-floor-3rd-work-gallery-iron-construction-executed-in-jg-grides-k-k-hof-eisenconstructions-werksttte-and-brckenbau-anstalt-in-vienna-image573339552.html
Vienna I, Burgtheater, stage building, 3rd and 4th upper stage, floor plans, Carl von Hasenauer (Vienna 1833 - 1894 Vienna), architectural drawing, break, x mm, 'K. K. HOFBURGTHEATER/ IN VIENNA', 'PLANS OF THE IRON CONSTRUCTIONS AND THE STAGE MACHINERY.', 'Sheet No. 13.', 'Floor plans of the upper stage.', '4th upper stage floor./ (4th working gallery.)', ' 3rd upper stage floor./ (3rd work gallery.)', 'IRON CONSTRUCTION executed in JG. GRIDE's k. k. Hof-Eisenconstructions-Werkstätte and Brückenbau-Anstalt in VIENNA Stock Photohttps://www.alamy.com/image-license-details/?v=1https://www.alamy.com/vienna-i-burgtheater-stage-building-3rd-and-4th-upper-stage-floor-plans-carl-von-hasenauer-vienna-1833-1894-vienna-architectural-drawing-break-x-mm-k-k-hofburgtheater-in-vienna-plans-of-the-iron-constructions-and-the-stage-machinery-sheet-no-13-floor-plans-of-the-upper-stage-4th-upper-stage-floor-4th-working-gallery-3rd-upper-stage-floor-3rd-work-gallery-iron-construction-executed-in-jg-grides-k-k-hof-eisenconstructions-werksttte-and-brckenbau-anstalt-in-vienna-image573339552.htmlRM2T8NTCG–Vienna I, Burgtheater, stage building, 3rd and 4th upper stage, floor plans, Carl von Hasenauer (Vienna 1833 - 1894 Vienna), architectural drawing, break, x mm, 'K. K. HOFBURGTHEATER/ IN VIENNA', 'PLANS OF THE IRON CONSTRUCTIONS AND THE STAGE MACHINERY.', 'Sheet No. 13.', 'Floor plans of the upper stage.', '4th upper stage floor./ (4th working gallery.)', ' 3rd upper stage floor./ (3rd work gallery.)', 'IRON CONSTRUCTION executed in JG. GRIDE's k. k. Hof-Eisenconstructions-Werkstätte and Brückenbau-Anstalt in VIENNA
 Smiling man at home using tablet on upper floor Stock Photohttps://www.alamy.com/image-license-details/?v=1https://www.alamy.com/stock-image-smiling-man-at-home-using-tablet-on-upper-floor-166315074.html
Smiling man at home using tablet on upper floor Stock Photohttps://www.alamy.com/image-license-details/?v=1https://www.alamy.com/stock-image-smiling-man-at-home-using-tablet-on-upper-floor-166315074.htmlRFKJG8G2–Smiling man at home using tablet on upper floor
 Great Gallery on the first floor, Neues Schloss Schleissheim Palace, Oberschleissheim near Munich, Upper Bavaria, Bavaria Stock Photohttps://www.alamy.com/image-license-details/?v=1https://www.alamy.com/stock-photo-great-gallery-on-the-first-floor-neues-schloss-schleissheim-palace-48762440.html
Great Gallery on the first floor, Neues Schloss Schleissheim Palace, Oberschleissheim near Munich, Upper Bavaria, Bavaria Stock Photohttps://www.alamy.com/image-license-details/?v=1https://www.alamy.com/stock-photo-great-gallery-on-the-first-floor-neues-schloss-schleissheim-palace-48762440.htmlRMCR98YM–Great Gallery on the first floor, Neues Schloss Schleissheim Palace, Oberschleissheim near Munich, Upper Bavaria, Bavaria
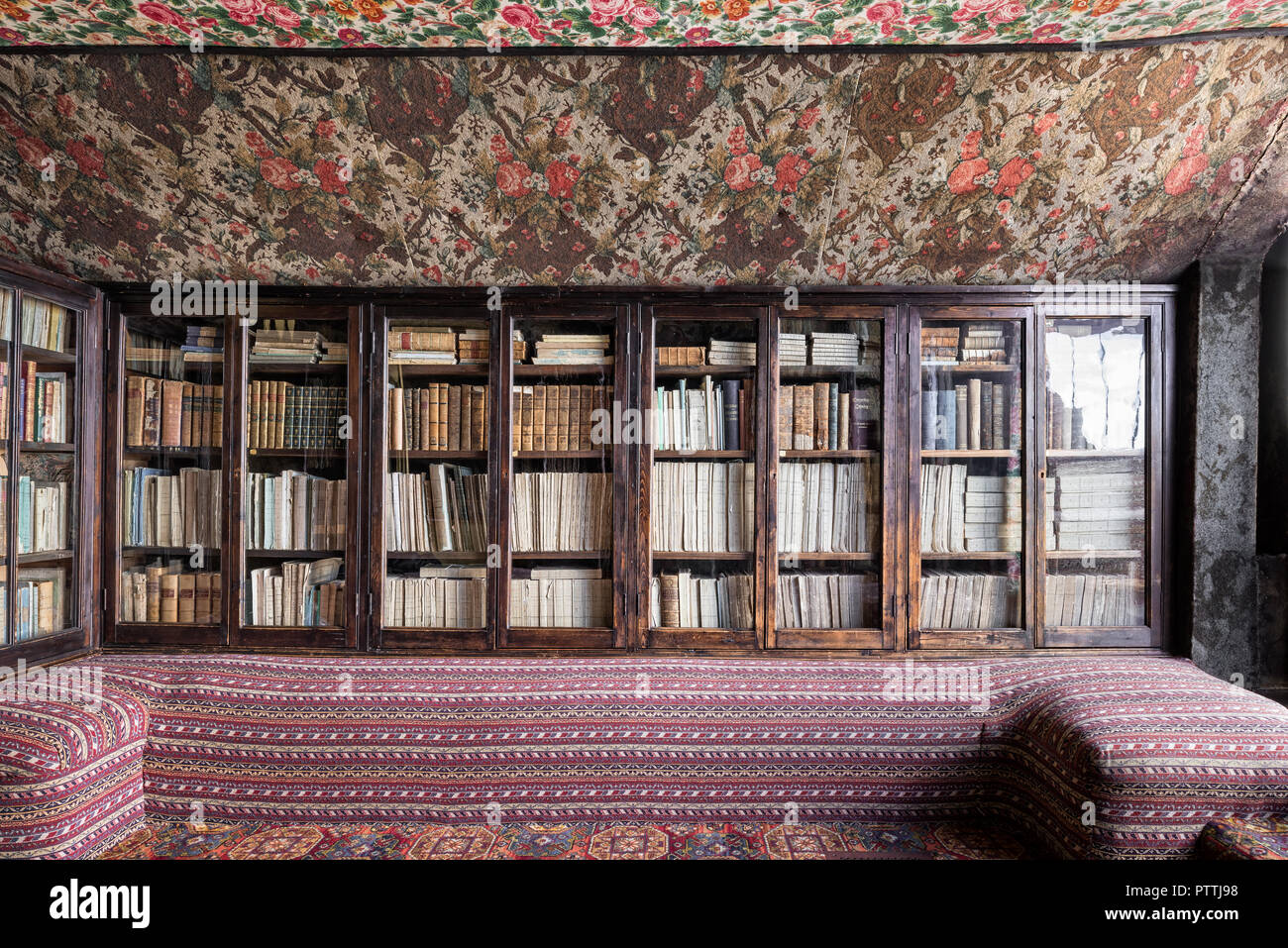 Oak gallery with tapstery ceilings on upper floors of Hauteville House Antechamber lined with bookcases on upper floor of Hauteville House Antechamber Stock Photohttps://www.alamy.com/image-license-details/?v=1https://www.alamy.com/oak-gallery-with-tapstery-ceilings-on-upper-floors-of-hauteville-house-antechamber-lined-with-bookcases-on-upper-floor-of-hauteville-house-antechamber-image221817380.html
Oak gallery with tapstery ceilings on upper floors of Hauteville House Antechamber lined with bookcases on upper floor of Hauteville House Antechamber Stock Photohttps://www.alamy.com/image-license-details/?v=1https://www.alamy.com/oak-gallery-with-tapstery-ceilings-on-upper-floors-of-hauteville-house-antechamber-lined-with-bookcases-on-upper-floor-of-hauteville-house-antechamber-image221817380.htmlRMPTTJ98–Oak gallery with tapstery ceilings on upper floors of Hauteville House Antechamber lined with bookcases on upper floor of Hauteville House Antechamber
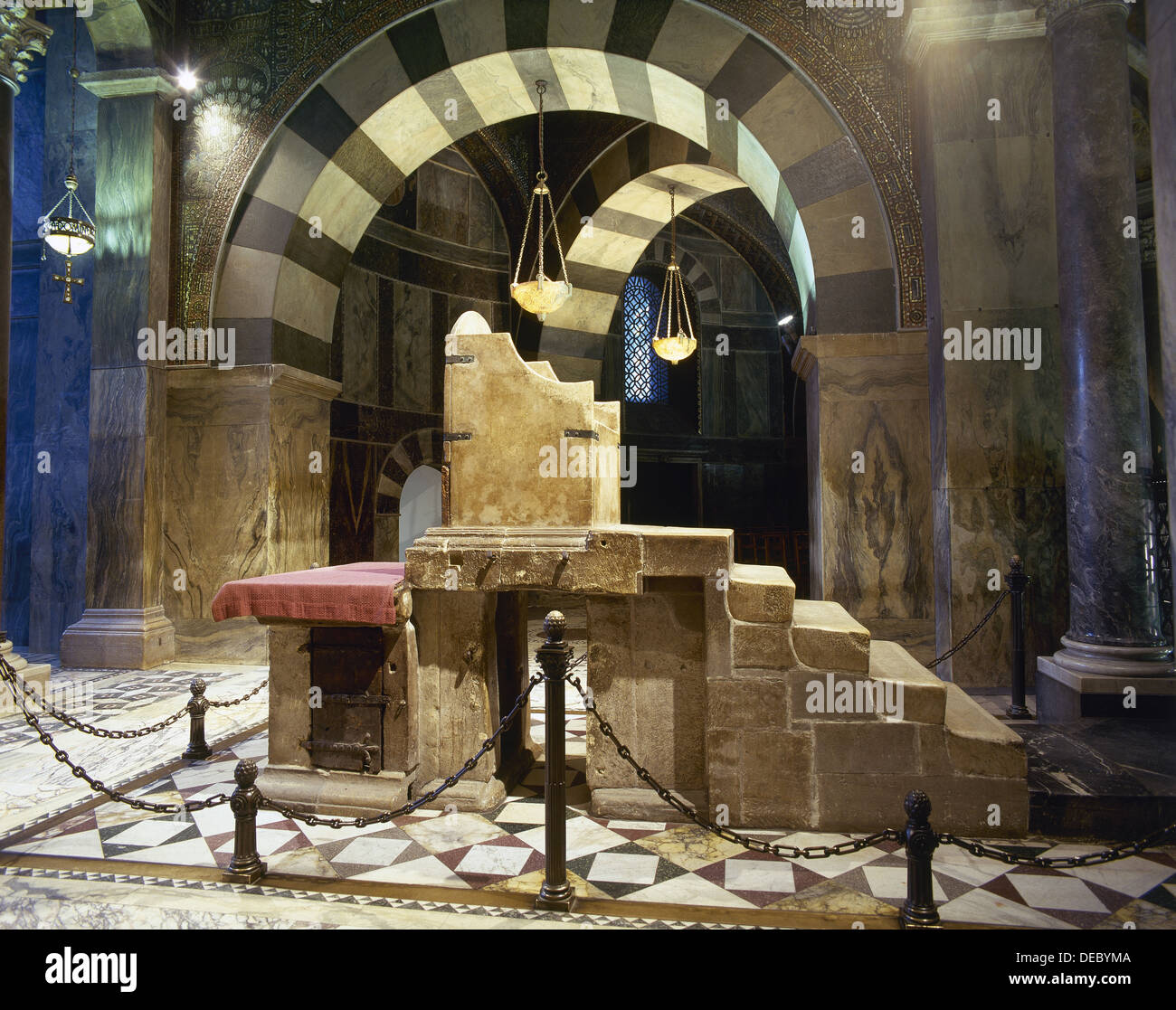 Throne of Charlemagne. C.800. Marble. West side of the upper gallery. Palatine Chapel. Aachen Cathedral. Germany. Stock Photohttps://www.alamy.com/image-license-details/?v=1https://www.alamy.com/throne-of-charlemagne-c800-marble-west-side-of-the-upper-gallery-palatine-image60499498.html
Throne of Charlemagne. C.800. Marble. West side of the upper gallery. Palatine Chapel. Aachen Cathedral. Germany. Stock Photohttps://www.alamy.com/image-license-details/?v=1https://www.alamy.com/throne-of-charlemagne-c800-marble-west-side-of-the-upper-gallery-palatine-image60499498.htmlRMDEBYMA–Throne of Charlemagne. C.800. Marble. West side of the upper gallery. Palatine Chapel. Aachen Cathedral. Germany.
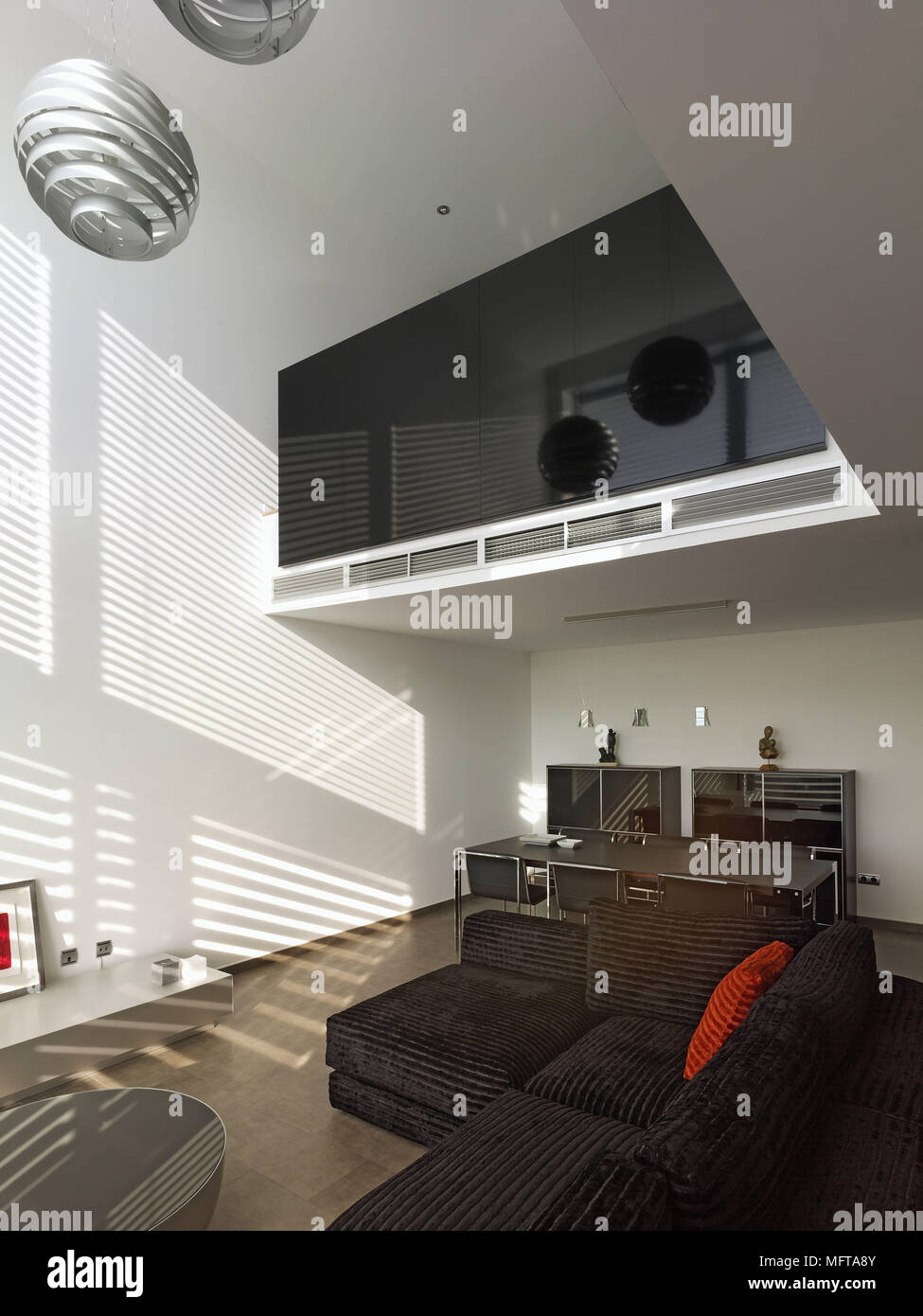 Seating and dining area in spacious modern room with gallery floor Stock Photohttps://www.alamy.com/image-license-details/?v=1https://www.alamy.com/seating-and-dining-area-in-spacious-modern-room-with-gallery-floor-image181858459.html
Seating and dining area in spacious modern room with gallery floor Stock Photohttps://www.alamy.com/image-license-details/?v=1https://www.alamy.com/seating-and-dining-area-in-spacious-modern-room-with-gallery-floor-image181858459.htmlRMMFTA8Y–Seating and dining area in spacious modern room with gallery floor
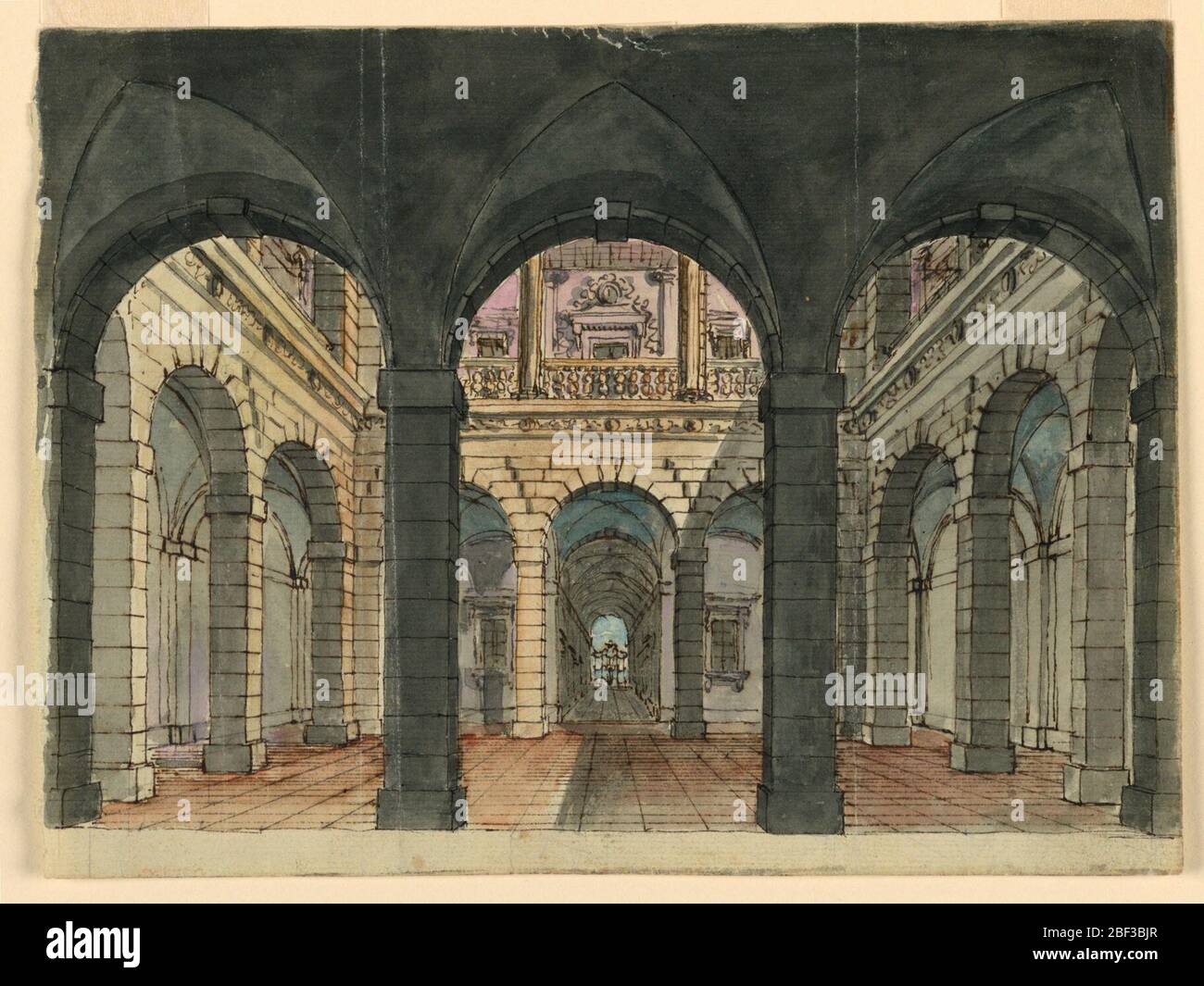 Stage Design Palace Courtyard. Horizontal rectangle. Court of palace seen through arches of portico. Upper floor visible. At center, receding long gallery toward open air. Stock Photohttps://www.alamy.com/image-license-details/?v=1https://www.alamy.com/stage-design-palace-courtyard-horizontal-rectangle-court-of-palace-seen-through-arches-of-portico-upper-floor-visible-at-center-receding-long-gallery-toward-open-air-image353502207.html
Stage Design Palace Courtyard. Horizontal rectangle. Court of palace seen through arches of portico. Upper floor visible. At center, receding long gallery toward open air. Stock Photohttps://www.alamy.com/image-license-details/?v=1https://www.alamy.com/stage-design-palace-courtyard-horizontal-rectangle-court-of-palace-seen-through-arches-of-portico-upper-floor-visible-at-center-receding-long-gallery-toward-open-air-image353502207.htmlRM2BF3BJR–Stage Design Palace Courtyard. Horizontal rectangle. Court of palace seen through arches of portico. Upper floor visible. At center, receding long gallery toward open air.
 Germany, Baden-Württemberg, Stuttgart, Markthalle Stuttgart, Merz and Benzing sales rooms on the upper floor Stock Photohttps://www.alamy.com/image-license-details/?v=1https://www.alamy.com/germany-baden-wrttemberg-stuttgart-markthalle-stuttgart-merz-and-benzing-sales-rooms-on-the-upper-floor-image606252967.html
Germany, Baden-Württemberg, Stuttgart, Markthalle Stuttgart, Merz and Benzing sales rooms on the upper floor Stock Photohttps://www.alamy.com/image-license-details/?v=1https://www.alamy.com/germany-baden-wrttemberg-stuttgart-markthalle-stuttgart-merz-and-benzing-sales-rooms-on-the-upper-floor-image606252967.htmlRM2X695RK–Germany, Baden-Württemberg, Stuttgart, Markthalle Stuttgart, Merz and Benzing sales rooms on the upper floor
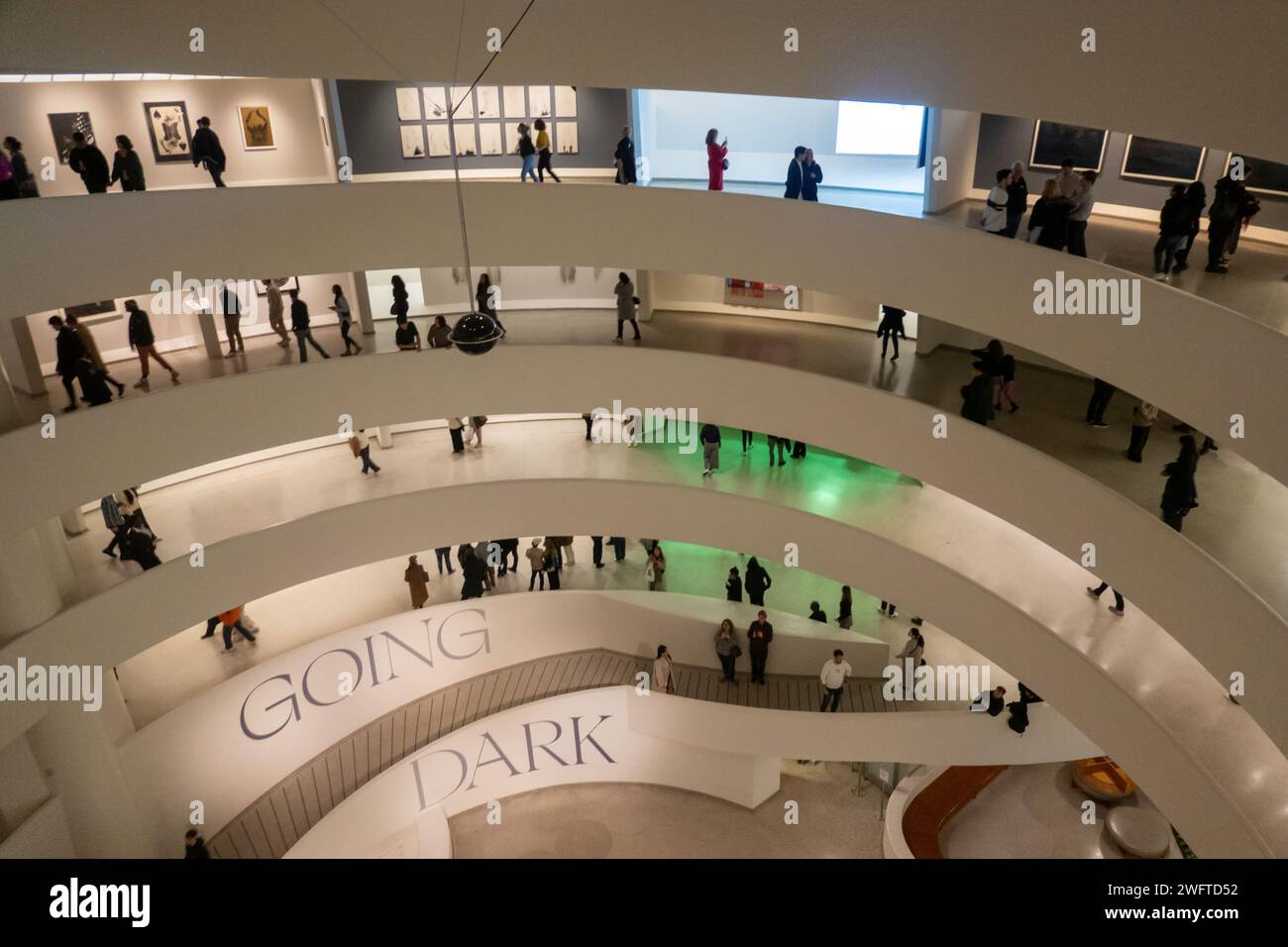 interior of the Guggenheim museum at the upper east side of Manhattan NYC Stock Photohttps://www.alamy.com/image-license-details/?v=1https://www.alamy.com/interior-of-the-guggenheim-museum-at-the-upper-east-side-of-manhattan-nyc-image594909534.html
interior of the Guggenheim museum at the upper east side of Manhattan NYC Stock Photohttps://www.alamy.com/image-license-details/?v=1https://www.alamy.com/interior-of-the-guggenheim-museum-at-the-upper-east-side-of-manhattan-nyc-image594909534.htmlRM2WFTD52–interior of the Guggenheim museum at the upper east side of Manhattan NYC
 Section of a Parliament Building or Academy. Research in ProgressSection a horizontal building. The vaulted assembly room is at the right. The vaulted ceiling is decorated with figures and festoons. At the left, are the ground floor with the entrance hall and the stairway as well as the upper gallery. Section of a Parliament Building or Academy Stock Photohttps://www.alamy.com/image-license-details/?v=1https://www.alamy.com/section-of-a-parliament-building-or-academy-research-in-progresssection-a-horizontal-building-the-vaulted-assembly-room-is-at-the-right-the-vaulted-ceiling-is-decorated-with-figures-and-festoons-at-the-left-are-the-ground-floor-with-the-entrance-hall-and-the-stairway-as-well-as-the-upper-gallery-section-of-a-parliament-building-or-academy-image352212680.html
Section of a Parliament Building or Academy. Research in ProgressSection a horizontal building. The vaulted assembly room is at the right. The vaulted ceiling is decorated with figures and festoons. At the left, are the ground floor with the entrance hall and the stairway as well as the upper gallery. Section of a Parliament Building or Academy Stock Photohttps://www.alamy.com/image-license-details/?v=1https://www.alamy.com/section-of-a-parliament-building-or-academy-research-in-progresssection-a-horizontal-building-the-vaulted-assembly-room-is-at-the-right-the-vaulted-ceiling-is-decorated-with-figures-and-festoons-at-the-left-are-the-ground-floor-with-the-entrance-hall-and-the-stairway-as-well-as-the-upper-gallery-section-of-a-parliament-building-or-academy-image352212680.htmlRM2BD0JT8–Section of a Parliament Building or Academy. Research in ProgressSection a horizontal building. The vaulted assembly room is at the right. The vaulted ceiling is decorated with figures and festoons. At the left, are the ground floor with the entrance hall and the stairway as well as the upper gallery. Section of a Parliament Building or Academy
 Longitudinal and transverse sections, Dome gallery, Upper floor (reproduction) 1861 by Friedrich August Stüler Stock Photohttps://www.alamy.com/image-license-details/?v=1https://www.alamy.com/longitudinal-and-transverse-sections-dome-gallery-upper-floor-reproduction-1861-by-friedrich-august-stler-image562398226.html
Longitudinal and transverse sections, Dome gallery, Upper floor (reproduction) 1861 by Friedrich August Stüler Stock Photohttps://www.alamy.com/image-license-details/?v=1https://www.alamy.com/longitudinal-and-transverse-sections-dome-gallery-upper-floor-reproduction-1861-by-friedrich-august-stler-image562398226.htmlRM2RJYCJX–Longitudinal and transverse sections, Dome gallery, Upper floor (reproduction) 1861 by Friedrich August Stüler
 Dubrovnik, Dubrovnik-Neretva, Croatia. Colonnade forming part of the upper gallery of the Rector's Palace. Stock Photohttps://www.alamy.com/image-license-details/?v=1https://www.alamy.com/dubrovnik-dubrovnik-neretva-croatia-colonnade-forming-part-of-the-upper-gallery-of-the-rectors-palace-image393270180.html
Dubrovnik, Dubrovnik-Neretva, Croatia. Colonnade forming part of the upper gallery of the Rector's Palace. Stock Photohttps://www.alamy.com/image-license-details/?v=1https://www.alamy.com/dubrovnik-dubrovnik-neretva-croatia-colonnade-forming-part-of-the-upper-gallery-of-the-rectors-palace-image393270180.htmlRM2DRR03G–Dubrovnik, Dubrovnik-Neretva, Croatia. Colonnade forming part of the upper gallery of the Rector's Palace.
 ABERDEEN CITY SCOTLAND ART GALLERY INTERIOR LOOKING DOWN FROM UPPER FLOOR TO THE GROUND FLOOR Stock Photohttps://www.alamy.com/image-license-details/?v=1https://www.alamy.com/aberdeen-city-scotland-art-gallery-interior-looking-down-from-upper-floor-to-the-ground-floor-image451736669.html
ABERDEEN CITY SCOTLAND ART GALLERY INTERIOR LOOKING DOWN FROM UPPER FLOOR TO THE GROUND FLOOR Stock Photohttps://www.alamy.com/image-license-details/?v=1https://www.alamy.com/aberdeen-city-scotland-art-gallery-interior-looking-down-from-upper-floor-to-the-ground-floor-image451736669.htmlRF2H6XAMD–ABERDEEN CITY SCOTLAND ART GALLERY INTERIOR LOOKING DOWN FROM UPPER FLOOR TO THE GROUND FLOOR
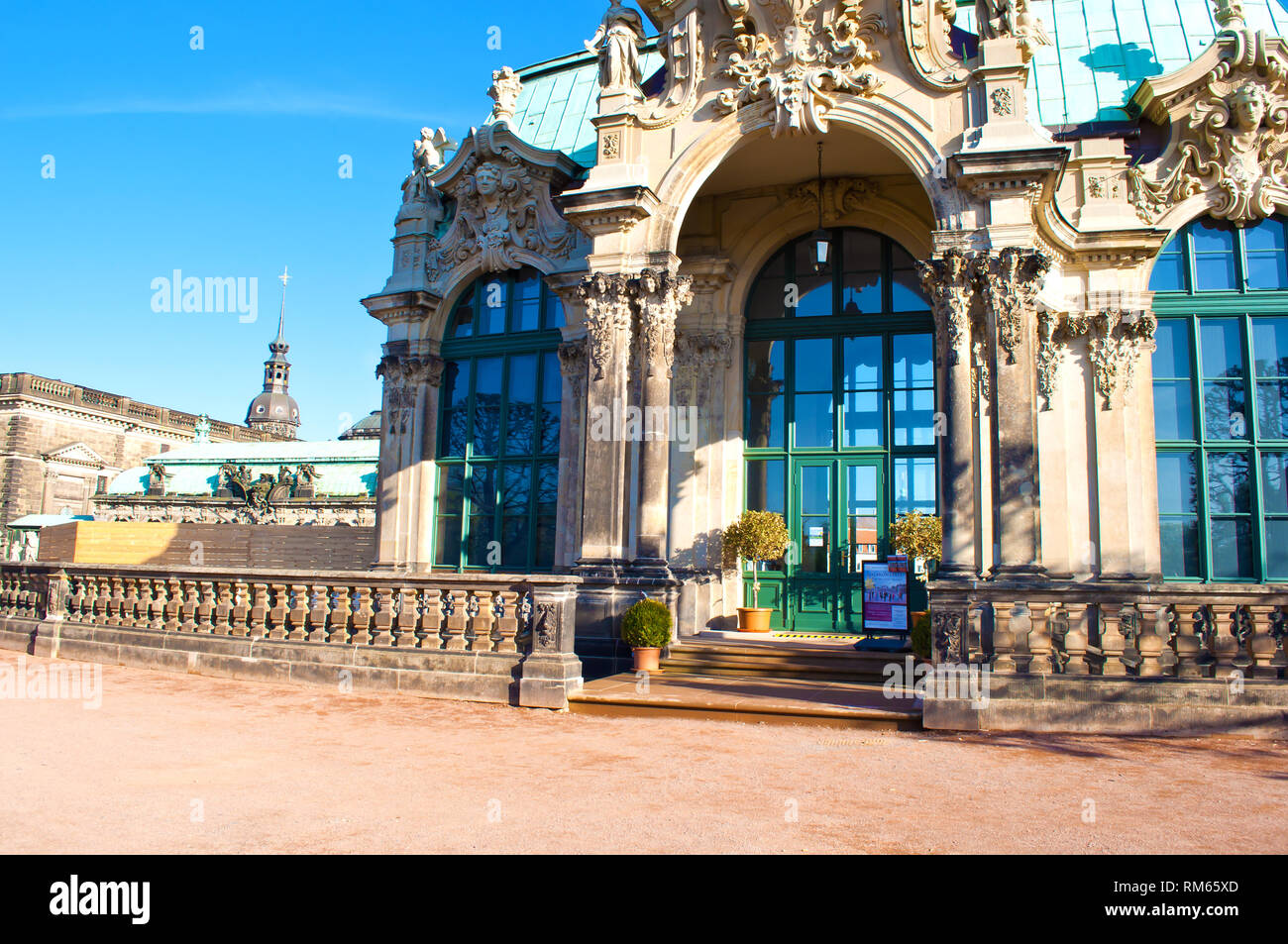 Upper floor of Zwinger gallery, Dresden, Germany. Picturesque Baroque architectural buildings. Cloudless spring day. Stock Photohttps://www.alamy.com/image-license-details/?v=1https://www.alamy.com/upper-floor-of-zwinger-gallery-dresden-germany-picturesque-baroque-architectural-buildings-cloudless-spring-day-image236164277.html
Upper floor of Zwinger gallery, Dresden, Germany. Picturesque Baroque architectural buildings. Cloudless spring day. Stock Photohttps://www.alamy.com/image-license-details/?v=1https://www.alamy.com/upper-floor-of-zwinger-gallery-dresden-germany-picturesque-baroque-architectural-buildings-cloudless-spring-day-image236164277.htmlRFRM65XD–Upper floor of Zwinger gallery, Dresden, Germany. Picturesque Baroque architectural buildings. Cloudless spring day.
 diverse people circulating & admiring the Graeco Roman sculpture in broad 2nd floor circulation corridor Uffizi Gallery Florence Stock Photohttps://www.alamy.com/image-license-details/?v=1https://www.alamy.com/stock-photo-diverse-people-circulating-admiring-the-graeco-roman-sculpture-in-77529867.html
diverse people circulating & admiring the Graeco Roman sculpture in broad 2nd floor circulation corridor Uffizi Gallery Florence Stock Photohttps://www.alamy.com/image-license-details/?v=1https://www.alamy.com/stock-photo-diverse-people-circulating-admiring-the-graeco-roman-sculpture-in-77529867.htmlRMEE3P3R–diverse people circulating & admiring the Graeco Roman sculpture in broad 2nd floor circulation corridor Uffizi Gallery Florence
 Waingels College, Reading, United Kingdom. Architect: Sheppard Robson, 2011. Upper floor gallery with view to atrium. Stock Photohttps://www.alamy.com/image-license-details/?v=1https://www.alamy.com/stock-photo-waingels-college-reading-united-kingdom-architect-sheppard-robson-52310040.html
Waingels College, Reading, United Kingdom. Architect: Sheppard Robson, 2011. Upper floor gallery with view to atrium. Stock Photohttps://www.alamy.com/image-license-details/?v=1https://www.alamy.com/stock-photo-waingels-college-reading-united-kingdom-architect-sheppard-robson-52310040.htmlRMD12WYM–Waingels College, Reading, United Kingdom. Architect: Sheppard Robson, 2011. Upper floor gallery with view to atrium.
 Patio de las Doncellas (Courtyard of the Maidens) with its Mudejar main floor and Renaissance upper gallery, Alcazar of Seville, Stock Photohttps://www.alamy.com/image-license-details/?v=1https://www.alamy.com/stock-photo-patio-de-las-doncellas-courtyard-of-the-maidens-with-its-mudejar-main-111232019.html
Patio de las Doncellas (Courtyard of the Maidens) with its Mudejar main floor and Renaissance upper gallery, Alcazar of Seville, Stock Photohttps://www.alamy.com/image-license-details/?v=1https://www.alamy.com/stock-photo-patio-de-las-doncellas-courtyard-of-the-maidens-with-its-mudejar-main-111232019.htmlRMGCY1G3–Patio de las Doncellas (Courtyard of the Maidens) with its Mudejar main floor and Renaissance upper gallery, Alcazar of Seville,
 Upper floor gallery with skylight. 82 Baker Street, London, United Kingdom. Architect: Marks Barfield Architects, 2015. Stock Photohttps://www.alamy.com/image-license-details/?v=1https://www.alamy.com/stock-photo-upper-floor-gallery-with-skylight-82-baker-street-london-united-kingdom-133041480.html
Upper floor gallery with skylight. 82 Baker Street, London, United Kingdom. Architect: Marks Barfield Architects, 2015. Stock Photohttps://www.alamy.com/image-license-details/?v=1https://www.alamy.com/stock-photo-upper-floor-gallery-with-skylight-82-baker-street-london-united-kingdom-133041480.htmlRMHMCFNC–Upper floor gallery with skylight. 82 Baker Street, London, United Kingdom. Architect: Marks Barfield Architects, 2015.
 Pompeii. Ancient roman city. House of Loreio Tiburtino. Upper gallery. Italy, Campania. Stock Photohttps://www.alamy.com/image-license-details/?v=1https://www.alamy.com/pompeii-ancient-roman-city-house-of-loreio-tiburtino-upper-gallery-italy-campania-image220341158.html
Pompeii. Ancient roman city. House of Loreio Tiburtino. Upper gallery. Italy, Campania. Stock Photohttps://www.alamy.com/image-license-details/?v=1https://www.alamy.com/pompeii-ancient-roman-city-house-of-loreio-tiburtino-upper-gallery-italy-campania-image220341158.htmlRMPPDBB2–Pompeii. Ancient roman city. House of Loreio Tiburtino. Upper gallery. Italy, Campania.
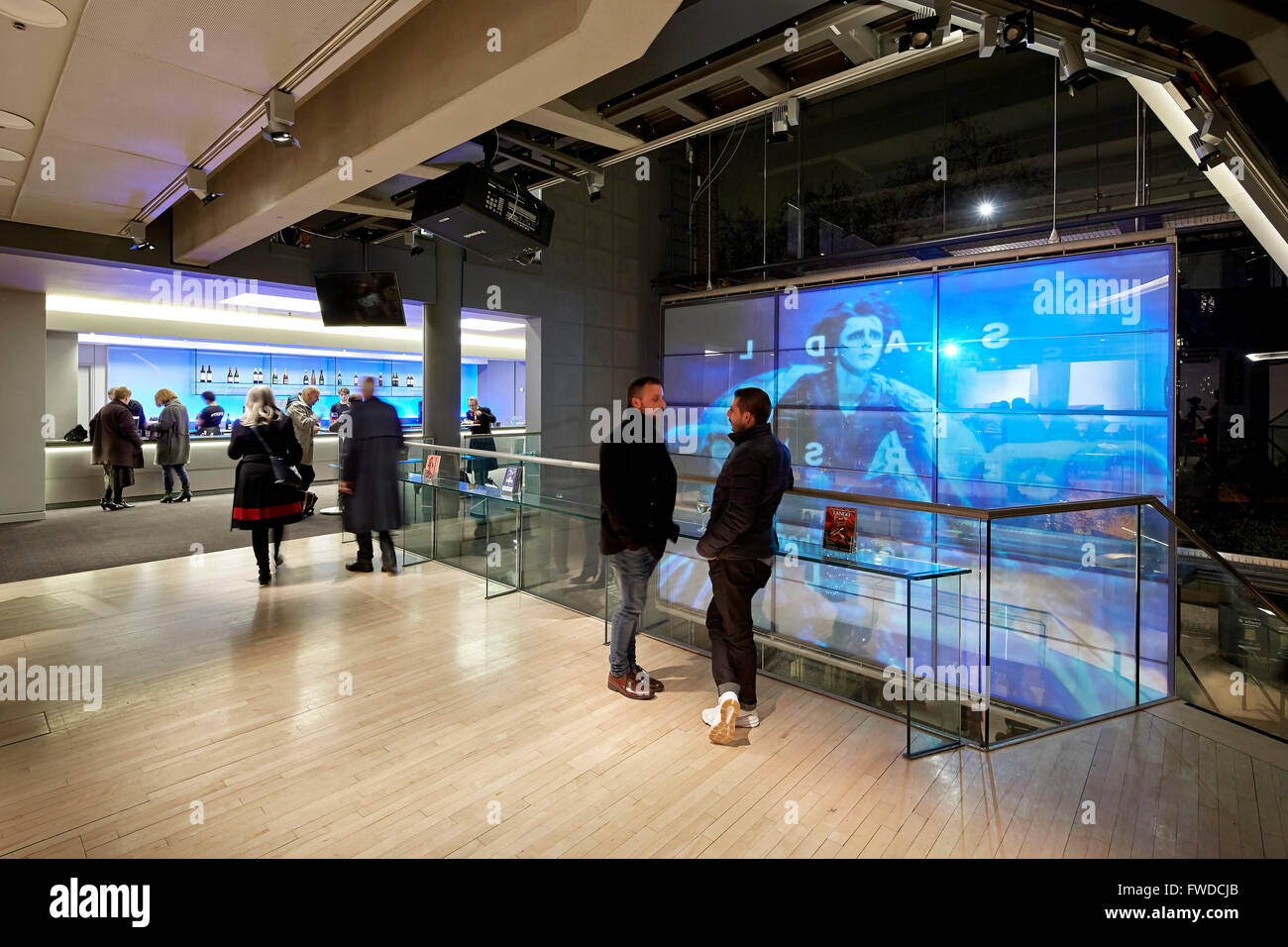 First floor gallery with bar and projection screen. Saddler's Wells, London, United Kingdom. Architect: De Matos Ryan, 2014. Stock Photohttps://www.alamy.com/image-license-details/?v=1https://www.alamy.com/stock-photo-first-floor-gallery-with-bar-and-projection-screen-saddlers-wells-101713539.html
First floor gallery with bar and projection screen. Saddler's Wells, London, United Kingdom. Architect: De Matos Ryan, 2014. Stock Photohttps://www.alamy.com/image-license-details/?v=1https://www.alamy.com/stock-photo-first-floor-gallery-with-bar-and-projection-screen-saddlers-wells-101713539.htmlRMFWDCJB–First floor gallery with bar and projection screen. Saddler's Wells, London, United Kingdom. Architect: De Matos Ryan, 2014.
 Vienna I, Burgtheater, stage building, 1st and 2nd upper stage, floor plans, Carl von Hasenauer (Vienna 1833 - 1894 Vienna), architectural drawing, break, x mm, 'K. K. HOFBURGTHEATER/ IN VIENNA.', 'PLANS OF THE IRON CONSTRUCTIONS AND THE STAGE MACHINERY.', 'Sheet No. 12.', 'Floor plan of the upper stage.', '2nd upper stage floor./ (2nd working gallery.)', '1st upper stage floor./ (1st work gallery.)', 'IRON CONSTRUCTION executed in JG. GRIDE's k. k. Hof-Eisenconstructions-Werkstätte and Brückenbau-Anstalt in VIENNA Stock Photohttps://www.alamy.com/image-license-details/?v=1https://www.alamy.com/vienna-i-burgtheater-stage-building-1st-and-2nd-upper-stage-floor-plans-carl-von-hasenauer-vienna-1833-1894-vienna-architectural-drawing-break-x-mm-k-k-hofburgtheater-in-vienna-plans-of-the-iron-constructions-and-the-stage-machinery-sheet-no-12-floor-plan-of-the-upper-stage-2nd-upper-stage-floor-2nd-working-gallery-1st-upper-stage-floor-1st-work-gallery-iron-construction-executed-in-jg-grides-k-k-hof-eisenconstructions-werksttte-and-brckenbau-anstalt-in-vienna-image573339547.html
Vienna I, Burgtheater, stage building, 1st and 2nd upper stage, floor plans, Carl von Hasenauer (Vienna 1833 - 1894 Vienna), architectural drawing, break, x mm, 'K. K. HOFBURGTHEATER/ IN VIENNA.', 'PLANS OF THE IRON CONSTRUCTIONS AND THE STAGE MACHINERY.', 'Sheet No. 12.', 'Floor plan of the upper stage.', '2nd upper stage floor./ (2nd working gallery.)', '1st upper stage floor./ (1st work gallery.)', 'IRON CONSTRUCTION executed in JG. GRIDE's k. k. Hof-Eisenconstructions-Werkstätte and Brückenbau-Anstalt in VIENNA Stock Photohttps://www.alamy.com/image-license-details/?v=1https://www.alamy.com/vienna-i-burgtheater-stage-building-1st-and-2nd-upper-stage-floor-plans-carl-von-hasenauer-vienna-1833-1894-vienna-architectural-drawing-break-x-mm-k-k-hofburgtheater-in-vienna-plans-of-the-iron-constructions-and-the-stage-machinery-sheet-no-12-floor-plan-of-the-upper-stage-2nd-upper-stage-floor-2nd-working-gallery-1st-upper-stage-floor-1st-work-gallery-iron-construction-executed-in-jg-grides-k-k-hof-eisenconstructions-werksttte-and-brckenbau-anstalt-in-vienna-image573339547.htmlRM2T8NTCB–Vienna I, Burgtheater, stage building, 1st and 2nd upper stage, floor plans, Carl von Hasenauer (Vienna 1833 - 1894 Vienna), architectural drawing, break, x mm, 'K. K. HOFBURGTHEATER/ IN VIENNA.', 'PLANS OF THE IRON CONSTRUCTIONS AND THE STAGE MACHINERY.', 'Sheet No. 12.', 'Floor plan of the upper stage.', '2nd upper stage floor./ (2nd working gallery.)', '1st upper stage floor./ (1st work gallery.)', 'IRON CONSTRUCTION executed in JG. GRIDE's k. k. Hof-Eisenconstructions-Werkstätte and Brückenbau-Anstalt in VIENNA
 View from upper floor gallery towards foyer. Sénart Theatre, Paris, France. Architect: Chaix & Morel et Associés, 2016. Stock Photohttps://www.alamy.com/image-license-details/?v=1https://www.alamy.com/stock-photo-view-from-upper-floor-gallery-towards-foyer-snart-theatre-paris-france-135717901.html
View from upper floor gallery towards foyer. Sénart Theatre, Paris, France. Architect: Chaix & Morel et Associés, 2016. Stock Photohttps://www.alamy.com/image-license-details/?v=1https://www.alamy.com/stock-photo-view-from-upper-floor-gallery-towards-foyer-snart-theatre-paris-france-135717901.htmlRMHTPDFW–View from upper floor gallery towards foyer. Sénart Theatre, Paris, France. Architect: Chaix & Morel et Associés, 2016.
 Man at home using tablet on upper floor near the window Stock Photohttps://www.alamy.com/image-license-details/?v=1https://www.alamy.com/stock-image-man-at-home-using-tablet-on-upper-floor-near-the-window-166316329.html
Man at home using tablet on upper floor near the window Stock Photohttps://www.alamy.com/image-license-details/?v=1https://www.alamy.com/stock-image-man-at-home-using-tablet-on-upper-floor-near-the-window-166316329.htmlRFKJGA4W–Man at home using tablet on upper floor near the window
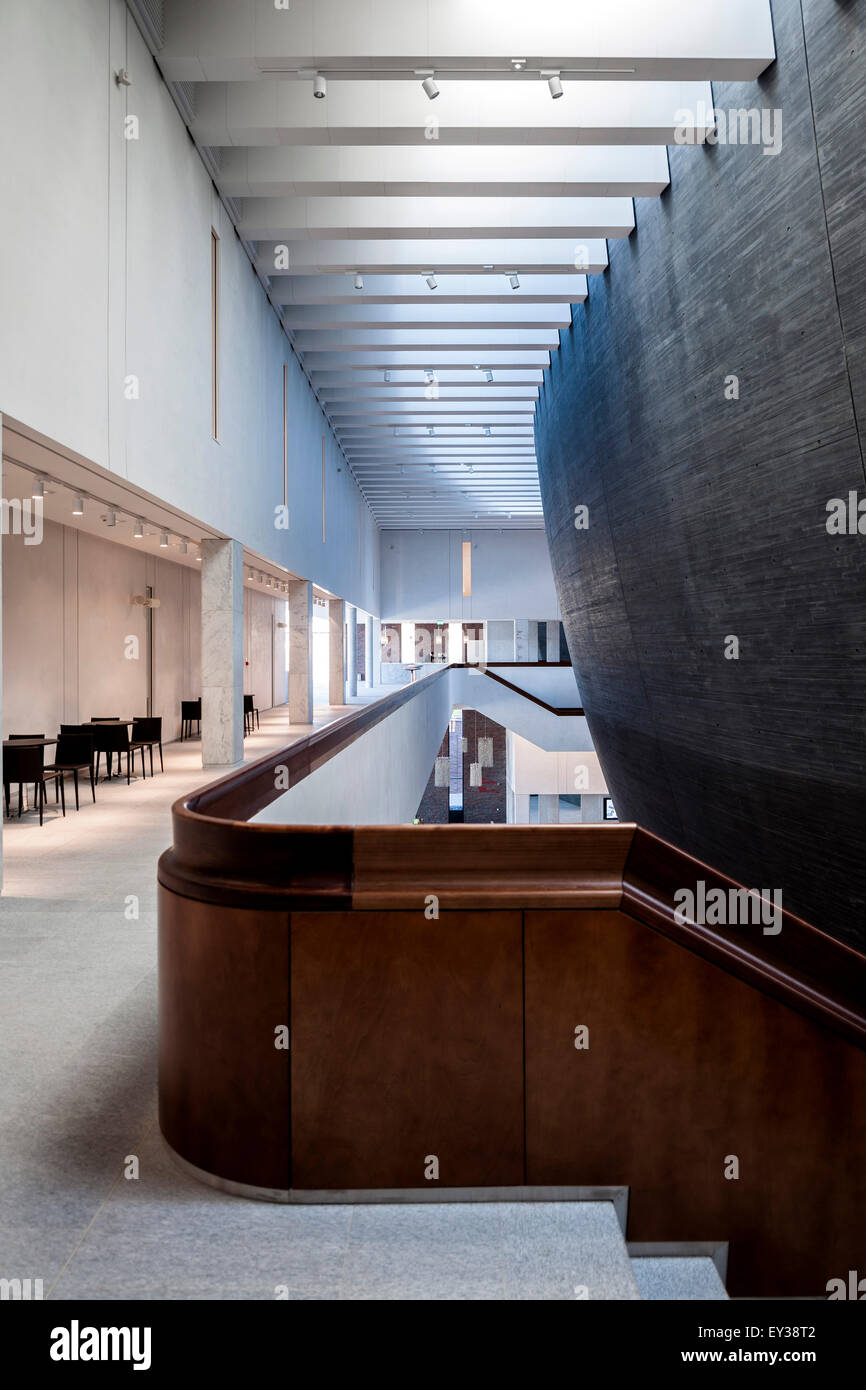 Detail of upper floor atrium gallery. National Polish Radio Symphony Orchestra (NOSPR), Katowice, Poland. Architect: Konior Stud Stock Photohttps://www.alamy.com/image-license-details/?v=1https://www.alamy.com/stock-photo-detail-of-upper-floor-atrium-gallery-national-polish-radio-symphony-85509986.html
Detail of upper floor atrium gallery. National Polish Radio Symphony Orchestra (NOSPR), Katowice, Poland. Architect: Konior Stud Stock Photohttps://www.alamy.com/image-license-details/?v=1https://www.alamy.com/stock-photo-detail-of-upper-floor-atrium-gallery-national-polish-radio-symphony-85509986.htmlRMEY38T2–Detail of upper floor atrium gallery. National Polish Radio Symphony Orchestra (NOSPR), Katowice, Poland. Architect: Konior Stud
 Great Gallery on the first floor, Neues Schloss Schleissheim Palace, Oberschleissheim near Munich, Upper Bavaria, Bavaria Stock Photohttps://www.alamy.com/image-license-details/?v=1https://www.alamy.com/stock-photo-great-gallery-on-the-first-floor-neues-schloss-schleissheim-palace-48762448.html
Great Gallery on the first floor, Neues Schloss Schleissheim Palace, Oberschleissheim near Munich, Upper Bavaria, Bavaria Stock Photohttps://www.alamy.com/image-license-details/?v=1https://www.alamy.com/stock-photo-great-gallery-on-the-first-floor-neues-schloss-schleissheim-palace-48762448.htmlRMCR9900–Great Gallery on the first floor, Neues Schloss Schleissheim Palace, Oberschleissheim near Munich, Upper Bavaria, Bavaria
 Reception with courtyard and upper floor gallery. Museum Folkwang, Essen, Germany. Architect: David Chipperfield Architects Ltd, 2010. Stock Photohttps://www.alamy.com/image-license-details/?v=1https://www.alamy.com/reception-with-courtyard-and-upper-floor-gallery-museum-folkwang-essen-image155089550.html
Reception with courtyard and upper floor gallery. Museum Folkwang, Essen, Germany. Architect: David Chipperfield Architects Ltd, 2010. Stock Photohttps://www.alamy.com/image-license-details/?v=1https://www.alamy.com/reception-with-courtyard-and-upper-floor-gallery-museum-folkwang-essen-image155089550.htmlRMK08X8E–Reception with courtyard and upper floor gallery. Museum Folkwang, Essen, Germany. Architect: David Chipperfield Architects Ltd, 2010.
 Half Model or a 24-Gun Frigate, Framed, polychromed mold model (starboard), fully planked, of a three-mast. Upper deck with twelve artillery ports, including twelve rowing ports, no artillery positions on half-deck or box. Curved prow with crowned lion, detailed galleon. The sheer rice rises to the rear, two mountain woods and a deer, Wormed mirror, hollow wulf, fence and side gallery of one floor decorated with carving, straight rudder with square rudder king. The model is equipped with rests and damsel blocks, a crane beam, the lower ends of the masts and a flagpole against the fence. A Stock Photohttps://www.alamy.com/image-license-details/?v=1https://www.alamy.com/half-model-or-a-24-gun-frigate-framed-polychromed-mold-model-starboard-fully-planked-of-a-three-mast-upper-deck-with-twelve-artillery-ports-including-twelve-rowing-ports-no-artillery-positions-on-half-deck-or-box-curved-prow-with-crowned-lion-detailed-galleon-the-sheer-rice-rises-to-the-rear-two-mountain-woods-and-a-deer-wormed-mirror-hollow-wulf-fence-and-side-gallery-of-one-floor-decorated-with-carving-straight-rudder-with-square-rudder-king-the-model-is-equipped-with-rests-and-damsel-blocks-a-crane-beam-the-lower-ends-of-the-masts-and-a-flagpole-against-the-fence-a-image261384352.html
Half Model or a 24-Gun Frigate, Framed, polychromed mold model (starboard), fully planked, of a three-mast. Upper deck with twelve artillery ports, including twelve rowing ports, no artillery positions on half-deck or box. Curved prow with crowned lion, detailed galleon. The sheer rice rises to the rear, two mountain woods and a deer, Wormed mirror, hollow wulf, fence and side gallery of one floor decorated with carving, straight rudder with square rudder king. The model is equipped with rests and damsel blocks, a crane beam, the lower ends of the masts and a flagpole against the fence. A Stock Photohttps://www.alamy.com/image-license-details/?v=1https://www.alamy.com/half-model-or-a-24-gun-frigate-framed-polychromed-mold-model-starboard-fully-planked-of-a-three-mast-upper-deck-with-twelve-artillery-ports-including-twelve-rowing-ports-no-artillery-positions-on-half-deck-or-box-curved-prow-with-crowned-lion-detailed-galleon-the-sheer-rice-rises-to-the-rear-two-mountain-woods-and-a-deer-wormed-mirror-hollow-wulf-fence-and-side-gallery-of-one-floor-decorated-with-carving-straight-rudder-with-square-rudder-king-the-model-is-equipped-with-rests-and-damsel-blocks-a-crane-beam-the-lower-ends-of-the-masts-and-a-flagpole-against-the-fence-a-image261384352.htmlRMW572BC–Half Model or a 24-Gun Frigate, Framed, polychromed mold model (starboard), fully planked, of a three-mast. Upper deck with twelve artillery ports, including twelve rowing ports, no artillery positions on half-deck or box. Curved prow with crowned lion, detailed galleon. The sheer rice rises to the rear, two mountain woods and a deer, Wormed mirror, hollow wulf, fence and side gallery of one floor decorated with carving, straight rudder with square rudder king. The model is equipped with rests and damsel blocks, a crane beam, the lower ends of the masts and a flagpole against the fence. A
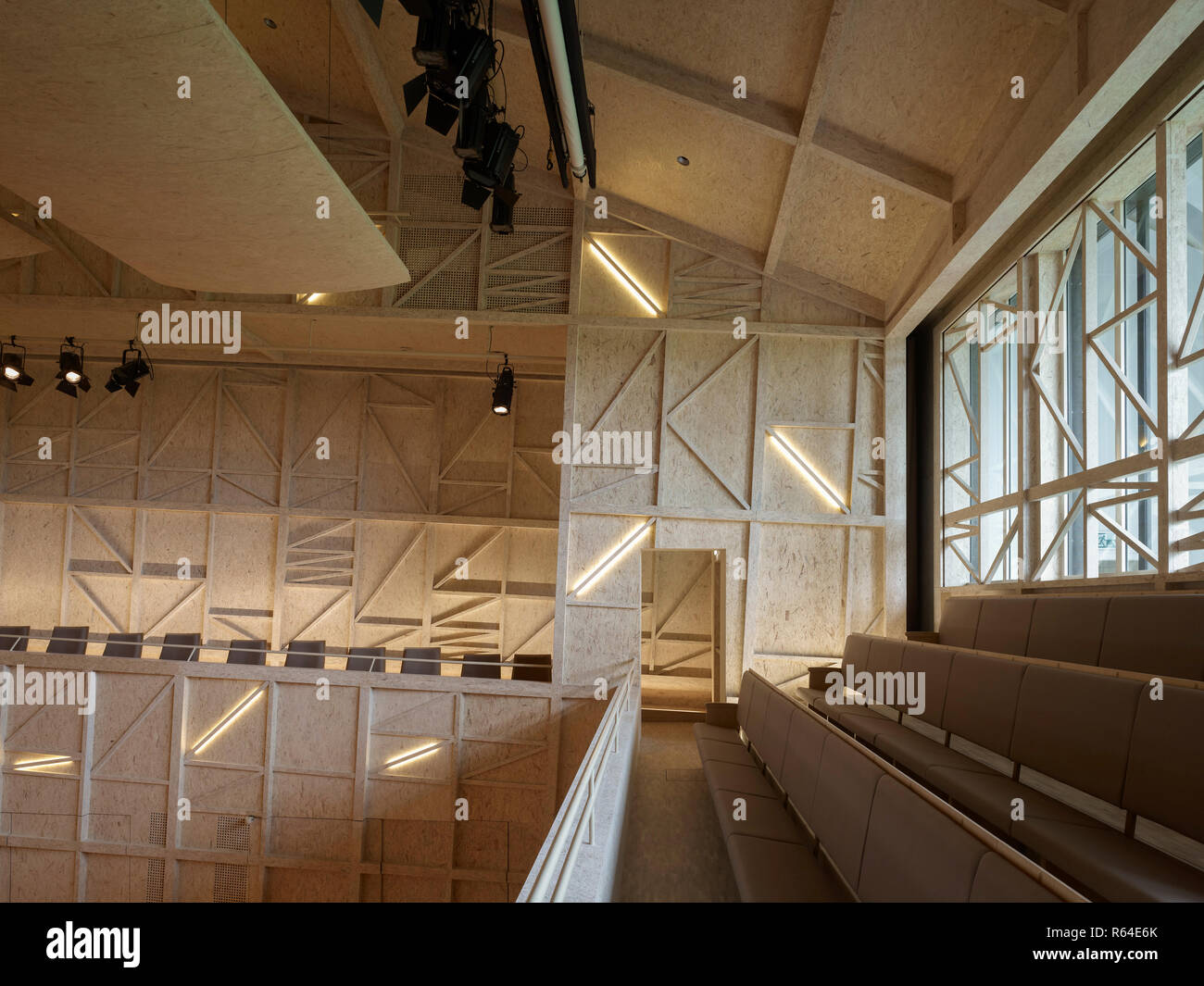 Upper floor gallery of Concert Hall. Auditorium Carnal Hall at Le Rosey, Rolle, Switzerland. Architect: Bernard Tschumi, 2015. Stock Photohttps://www.alamy.com/image-license-details/?v=1https://www.alamy.com/upper-floor-gallery-of-concert-hall-auditorium-carnal-hall-at-le-rosey-rolle-switzerland-architect-bernard-tschumi-2015-image227521691.html
Upper floor gallery of Concert Hall. Auditorium Carnal Hall at Le Rosey, Rolle, Switzerland. Architect: Bernard Tschumi, 2015. Stock Photohttps://www.alamy.com/image-license-details/?v=1https://www.alamy.com/upper-floor-gallery-of-concert-hall-auditorium-carnal-hall-at-le-rosey-rolle-switzerland-architect-bernard-tschumi-2015-image227521691.htmlRMR64E6K–Upper floor gallery of Concert Hall. Auditorium Carnal Hall at Le Rosey, Rolle, Switzerland. Architect: Bernard Tschumi, 2015.
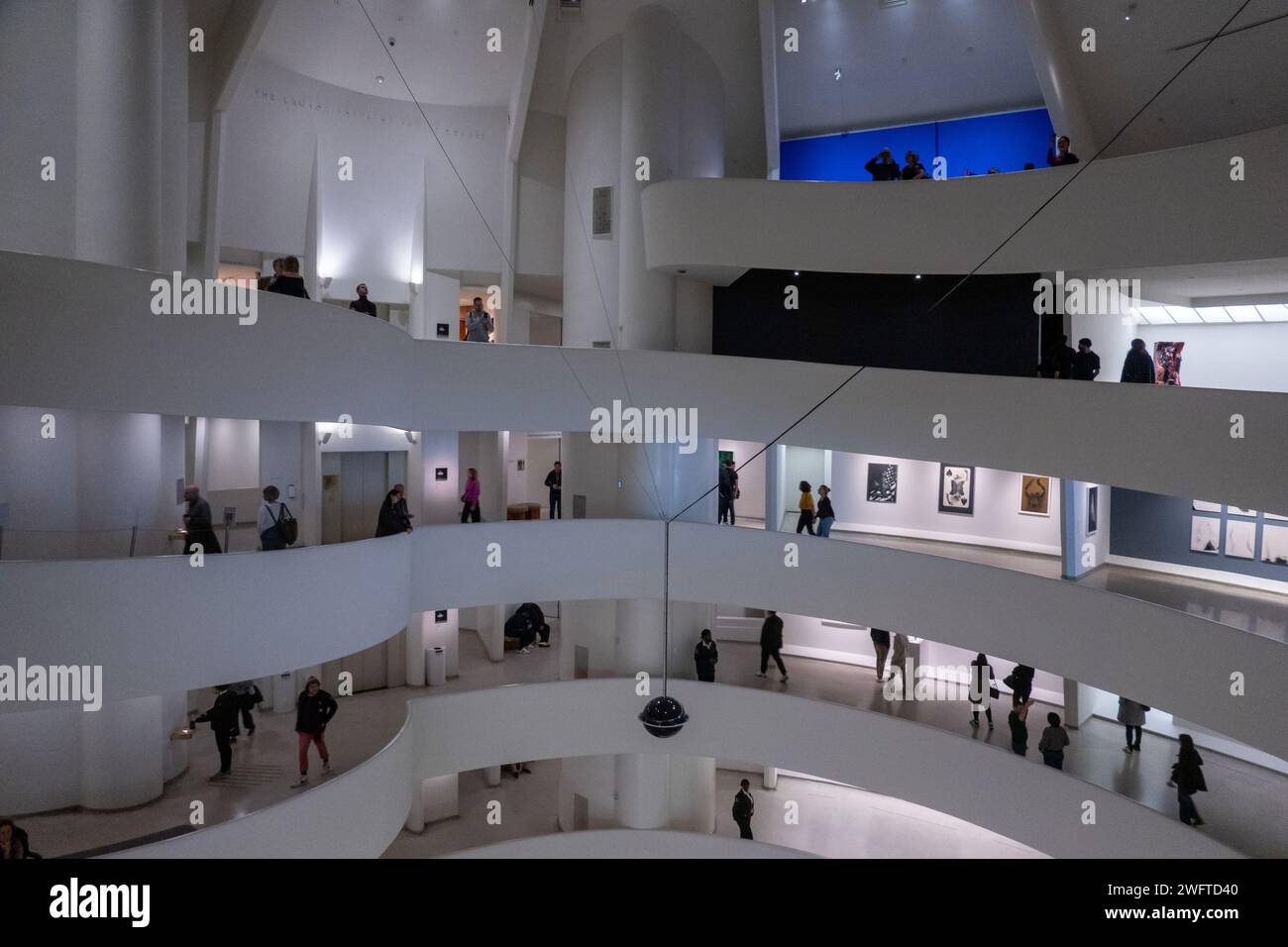 interior of the Guggenheim museum at the upper east side of Manhattan NYC Stock Photohttps://www.alamy.com/image-license-details/?v=1https://www.alamy.com/interior-of-the-guggenheim-museum-at-the-upper-east-side-of-manhattan-nyc-image594909504.html
interior of the Guggenheim museum at the upper east side of Manhattan NYC Stock Photohttps://www.alamy.com/image-license-details/?v=1https://www.alamy.com/interior-of-the-guggenheim-museum-at-the-upper-east-side-of-manhattan-nyc-image594909504.htmlRM2WFTD40–interior of the Guggenheim museum at the upper east side of Manhattan NYC
 Upper floor gallery. Commercial Office Building, Rockaway, United States. Architect: Peter F. Gaito & Associates, 2005. Stock Photohttps://www.alamy.com/image-license-details/?v=1https://www.alamy.com/upper-floor-gallery-commercial-office-building-rockaway-united-states-architect-peter-f-gaito-associates-2005-image179058606.html
Upper floor gallery. Commercial Office Building, Rockaway, United States. Architect: Peter F. Gaito & Associates, 2005. Stock Photohttps://www.alamy.com/image-license-details/?v=1https://www.alamy.com/upper-floor-gallery-commercial-office-building-rockaway-united-states-architect-peter-f-gaito-associates-2005-image179058606.htmlRMMB8R26–Upper floor gallery. Commercial Office Building, Rockaway, United States. Architect: Peter F. Gaito & Associates, 2005.
 Section of a Parliament Building or Academy, Pen and black ink, brush and gray and pink wash, black chalk on paper, Section a horizontal building. The vaulted assembly room is at the right. The vaulted ceiling is decorated with figures and festoons. At the left, are the ground floor with the entrance hall and the stairway as well as the upper gallery. In the hall and upper gallery, statues on pedestals are placed against the walls. In front of the building, at left, is a seated statue. The portico and the balcony are at the rear facade., France, 1800–1825, architecture, Drawing Stock Photohttps://www.alamy.com/image-license-details/?v=1https://www.alamy.com/section-of-a-parliament-building-or-academy-pen-and-black-ink-brush-and-gray-and-pink-wash-black-chalk-on-paper-section-a-horizontal-building-the-vaulted-assembly-room-is-at-the-right-the-vaulted-ceiling-is-decorated-with-figures-and-festoons-at-the-left-are-the-ground-floor-with-the-entrance-hall-and-the-stairway-as-well-as-the-upper-gallery-in-the-hall-and-upper-gallery-statues-on-pedestals-are-placed-against-the-walls-in-front-of-the-building-at-left-is-a-seated-statue-the-portico-and-the-balcony-are-at-the-rear-facade-france-18001825-architecture-drawing-image391507033.html
Section of a Parliament Building or Academy, Pen and black ink, brush and gray and pink wash, black chalk on paper, Section a horizontal building. The vaulted assembly room is at the right. The vaulted ceiling is decorated with figures and festoons. At the left, are the ground floor with the entrance hall and the stairway as well as the upper gallery. In the hall and upper gallery, statues on pedestals are placed against the walls. In front of the building, at left, is a seated statue. The portico and the balcony are at the rear facade., France, 1800–1825, architecture, Drawing Stock Photohttps://www.alamy.com/image-license-details/?v=1https://www.alamy.com/section-of-a-parliament-building-or-academy-pen-and-black-ink-brush-and-gray-and-pink-wash-black-chalk-on-paper-section-a-horizontal-building-the-vaulted-assembly-room-is-at-the-right-the-vaulted-ceiling-is-decorated-with-figures-and-festoons-at-the-left-are-the-ground-floor-with-the-entrance-hall-and-the-stairway-as-well-as-the-upper-gallery-in-the-hall-and-upper-gallery-statues-on-pedestals-are-placed-against-the-walls-in-front-of-the-building-at-left-is-a-seated-statue-the-portico-and-the-balcony-are-at-the-rear-facade-france-18001825-architecture-drawing-image391507033.htmlRM2DMXK61–Section of a Parliament Building or Academy, Pen and black ink, brush and gray and pink wash, black chalk on paper, Section a horizontal building. The vaulted assembly room is at the right. The vaulted ceiling is decorated with figures and festoons. At the left, are the ground floor with the entrance hall and the stairway as well as the upper gallery. In the hall and upper gallery, statues on pedestals are placed against the walls. In front of the building, at left, is a seated statue. The portico and the balcony are at the rear facade., France, 1800–1825, architecture, Drawing
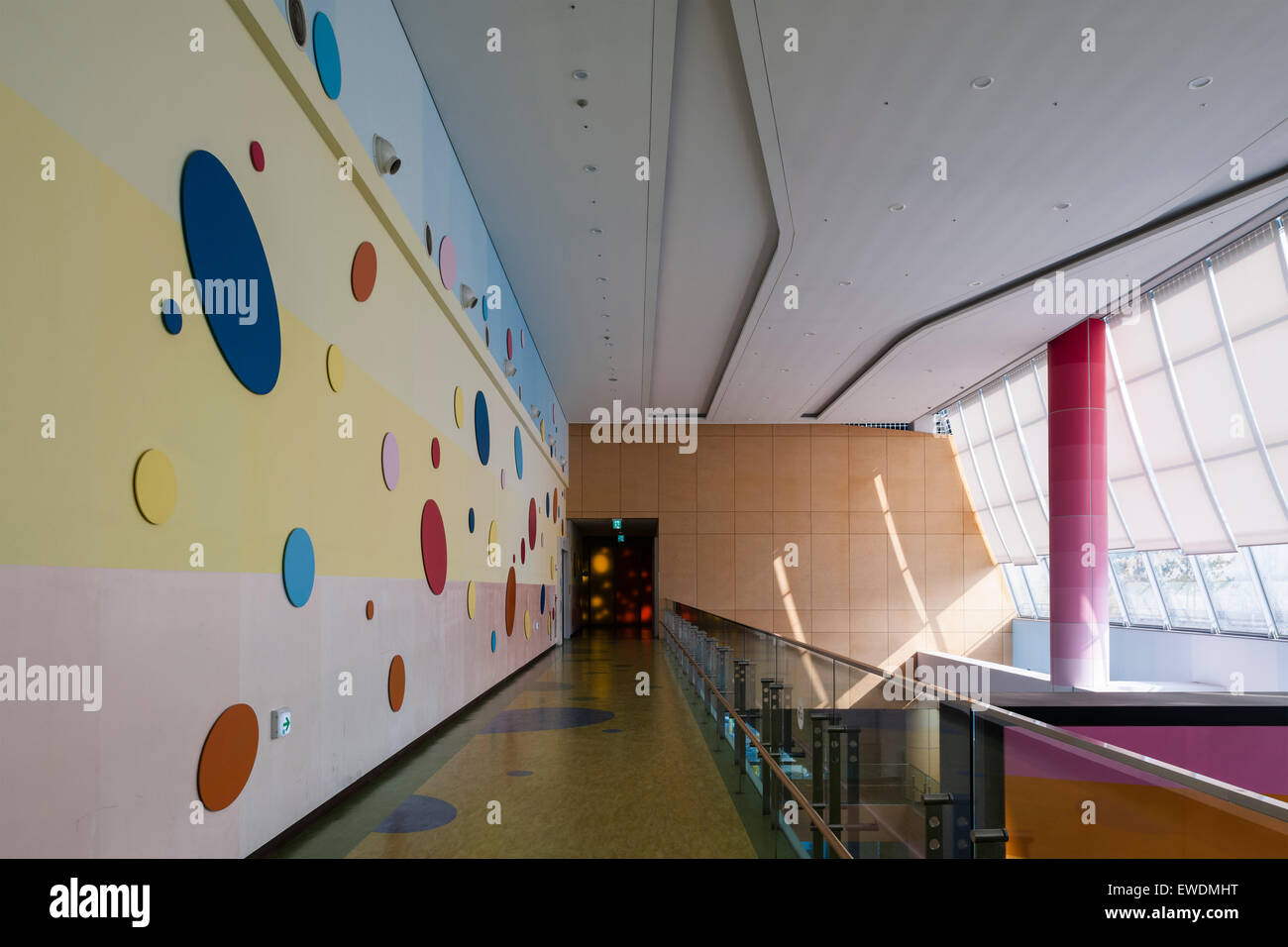 Upper floor corridor with natural light. Incheon Children Science Museum, Incheon, Korea, South. Architect: HAEAHN Architecture, Stock Photohttps://www.alamy.com/image-license-details/?v=1https://www.alamy.com/stock-photo-upper-floor-corridor-with-natural-light-incheon-children-science-museum-84509428.html
Upper floor corridor with natural light. Incheon Children Science Museum, Incheon, Korea, South. Architect: HAEAHN Architecture, Stock Photohttps://www.alamy.com/image-license-details/?v=1https://www.alamy.com/stock-photo-upper-floor-corridor-with-natural-light-incheon-children-science-museum-84509428.htmlRMEWDMHT–Upper floor corridor with natural light. Incheon Children Science Museum, Incheon, Korea, South. Architect: HAEAHN Architecture,
 ABERDEEN CITY SCOTLAND ART GALLERY INTERIOR VIEW FROM UPPER FLOOR DOWN TO THE GROUND FLOOR Stock Photohttps://www.alamy.com/image-license-details/?v=1https://www.alamy.com/aberdeen-city-scotland-art-gallery-interior-view-from-upper-floor-down-to-the-ground-floor-image451736781.html
ABERDEEN CITY SCOTLAND ART GALLERY INTERIOR VIEW FROM UPPER FLOOR DOWN TO THE GROUND FLOOR Stock Photohttps://www.alamy.com/image-license-details/?v=1https://www.alamy.com/aberdeen-city-scotland-art-gallery-interior-view-from-upper-floor-down-to-the-ground-floor-image451736781.htmlRF2H6XATD–ABERDEEN CITY SCOTLAND ART GALLERY INTERIOR VIEW FROM UPPER FLOOR DOWN TO THE GROUND FLOOR
 Upper floor foyer with bright red walls and fenestration. ICE Krakow Congress Center, Kraków, Poland. Architect: Ingarden & Ewy, Stock Photohttps://www.alamy.com/image-license-details/?v=1https://www.alamy.com/stock-photo-upper-floor-foyer-with-bright-red-walls-and-fenestration-ice-krakow-84658062.html
Upper floor foyer with bright red walls and fenestration. ICE Krakow Congress Center, Kraków, Poland. Architect: Ingarden & Ewy, Stock Photohttps://www.alamy.com/image-license-details/?v=1https://www.alamy.com/stock-photo-upper-floor-foyer-with-bright-red-walls-and-fenestration-ice-krakow-84658062.htmlRMEWME66–Upper floor foyer with bright red walls and fenestration. ICE Krakow Congress Center, Kraków, Poland. Architect: Ingarden & Ewy,
 Half Model of the Stern or a 74-Gun Ship of the Line, Truss Model (starboard), the skin is applied above the lower bar wood, below which molds are placed. Twisted mirror with four throws and turn truss. Hollow wulf with a gate. The fence, adorned with trumpet-blowing angels, weapon trophies and accolades, has two floors with a western corridor on the top floor. The side gallery has two floors and is decorated with foliage. Lower deck, main deck, half deck and upper campaign. The sheer runs backwards, two bar trees and a deer. Prince Maurits (ship), Dappere (ship), anonymous, Amsterdam Stock Photohttps://www.alamy.com/image-license-details/?v=1https://www.alamy.com/half-model-of-the-stern-or-a-74-gun-ship-of-the-line-truss-model-starboard-the-skin-is-applied-above-the-lower-bar-wood-below-which-molds-are-placed-twisted-mirror-with-four-throws-and-turn-truss-hollow-wulf-with-a-gate-the-fence-adorned-with-trumpet-blowing-angels-weapon-trophies-and-accolades-has-two-floors-with-a-western-corridor-on-the-top-floor-the-side-gallery-has-two-floors-and-is-decorated-with-foliage-lower-deck-main-deck-half-deck-and-upper-campaign-the-sheer-runs-backwards-two-bar-trees-and-a-deer-prince-maurits-ship-dappere-ship-anonymous-amsterdam-image261382181.html
Half Model of the Stern or a 74-Gun Ship of the Line, Truss Model (starboard), the skin is applied above the lower bar wood, below which molds are placed. Twisted mirror with four throws and turn truss. Hollow wulf with a gate. The fence, adorned with trumpet-blowing angels, weapon trophies and accolades, has two floors with a western corridor on the top floor. The side gallery has two floors and is decorated with foliage. Lower deck, main deck, half deck and upper campaign. The sheer runs backwards, two bar trees and a deer. Prince Maurits (ship), Dappere (ship), anonymous, Amsterdam Stock Photohttps://www.alamy.com/image-license-details/?v=1https://www.alamy.com/half-model-of-the-stern-or-a-74-gun-ship-of-the-line-truss-model-starboard-the-skin-is-applied-above-the-lower-bar-wood-below-which-molds-are-placed-twisted-mirror-with-four-throws-and-turn-truss-hollow-wulf-with-a-gate-the-fence-adorned-with-trumpet-blowing-angels-weapon-trophies-and-accolades-has-two-floors-with-a-western-corridor-on-the-top-floor-the-side-gallery-has-two-floors-and-is-decorated-with-foliage-lower-deck-main-deck-half-deck-and-upper-campaign-the-sheer-runs-backwards-two-bar-trees-and-a-deer-prince-maurits-ship-dappere-ship-anonymous-amsterdam-image261382181.htmlRMW56YHW–Half Model of the Stern or a 74-Gun Ship of the Line, Truss Model (starboard), the skin is applied above the lower bar wood, below which molds are placed. Twisted mirror with four throws and turn truss. Hollow wulf with a gate. The fence, adorned with trumpet-blowing angels, weapon trophies and accolades, has two floors with a western corridor on the top floor. The side gallery has two floors and is decorated with foliage. Lower deck, main deck, half deck and upper campaign. The sheer runs backwards, two bar trees and a deer. Prince Maurits (ship), Dappere (ship), anonymous, Amsterdam
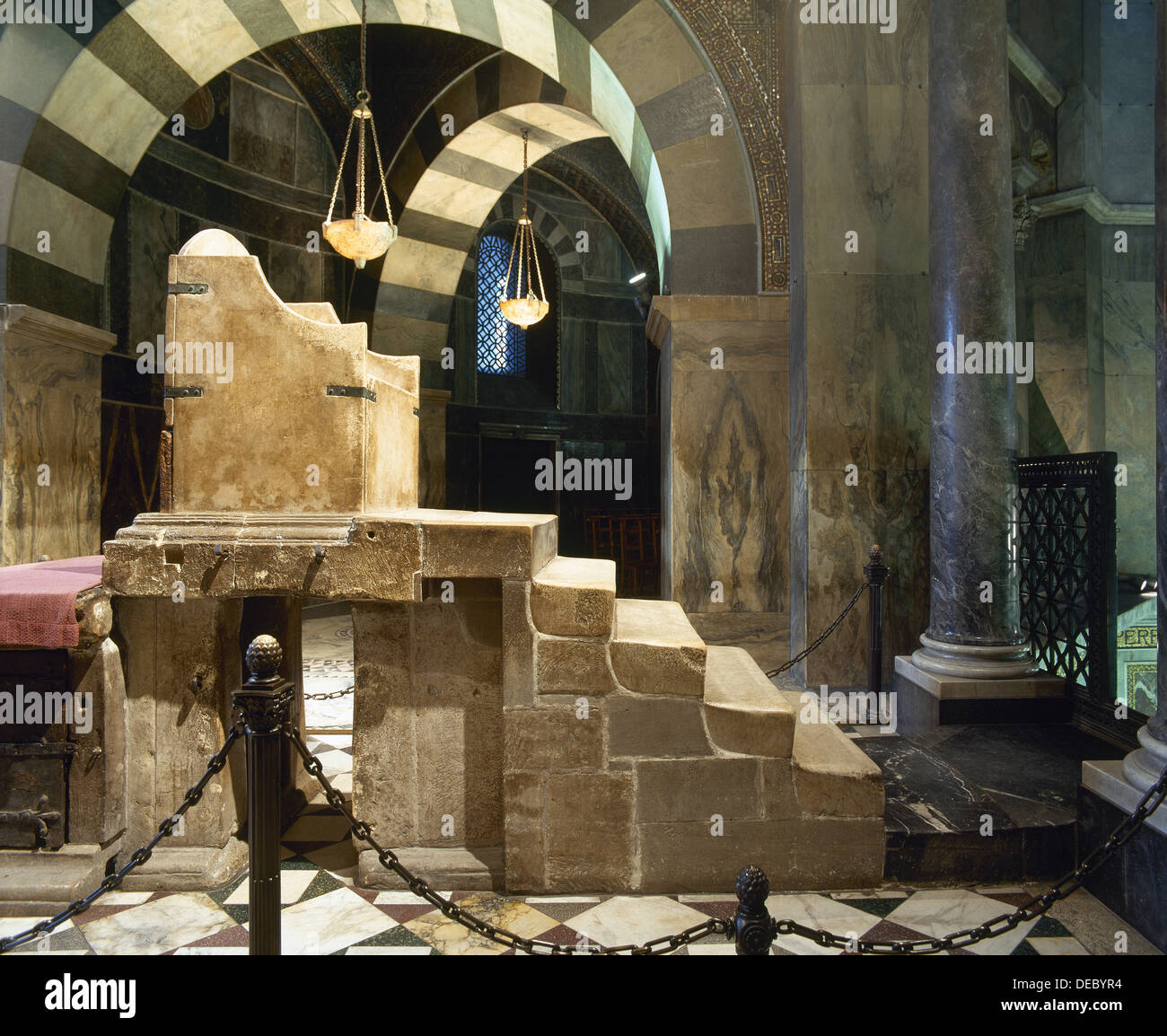 Throne of Charlemagne. C.800. Marble. West side of the upper gallery. Palatine Chapel. Aachen Cathedral. Germany. Stock Photohttps://www.alamy.com/image-license-details/?v=1https://www.alamy.com/throne-of-charlemagne-c800-marble-west-side-of-the-upper-gallery-palatine-image60499576.html
Throne of Charlemagne. C.800. Marble. West side of the upper gallery. Palatine Chapel. Aachen Cathedral. Germany. Stock Photohttps://www.alamy.com/image-license-details/?v=1https://www.alamy.com/throne-of-charlemagne-c800-marble-west-side-of-the-upper-gallery-palatine-image60499576.htmlRMDEBYR4–Throne of Charlemagne. C.800. Marble. West side of the upper gallery. Palatine Chapel. Aachen Cathedral. Germany.
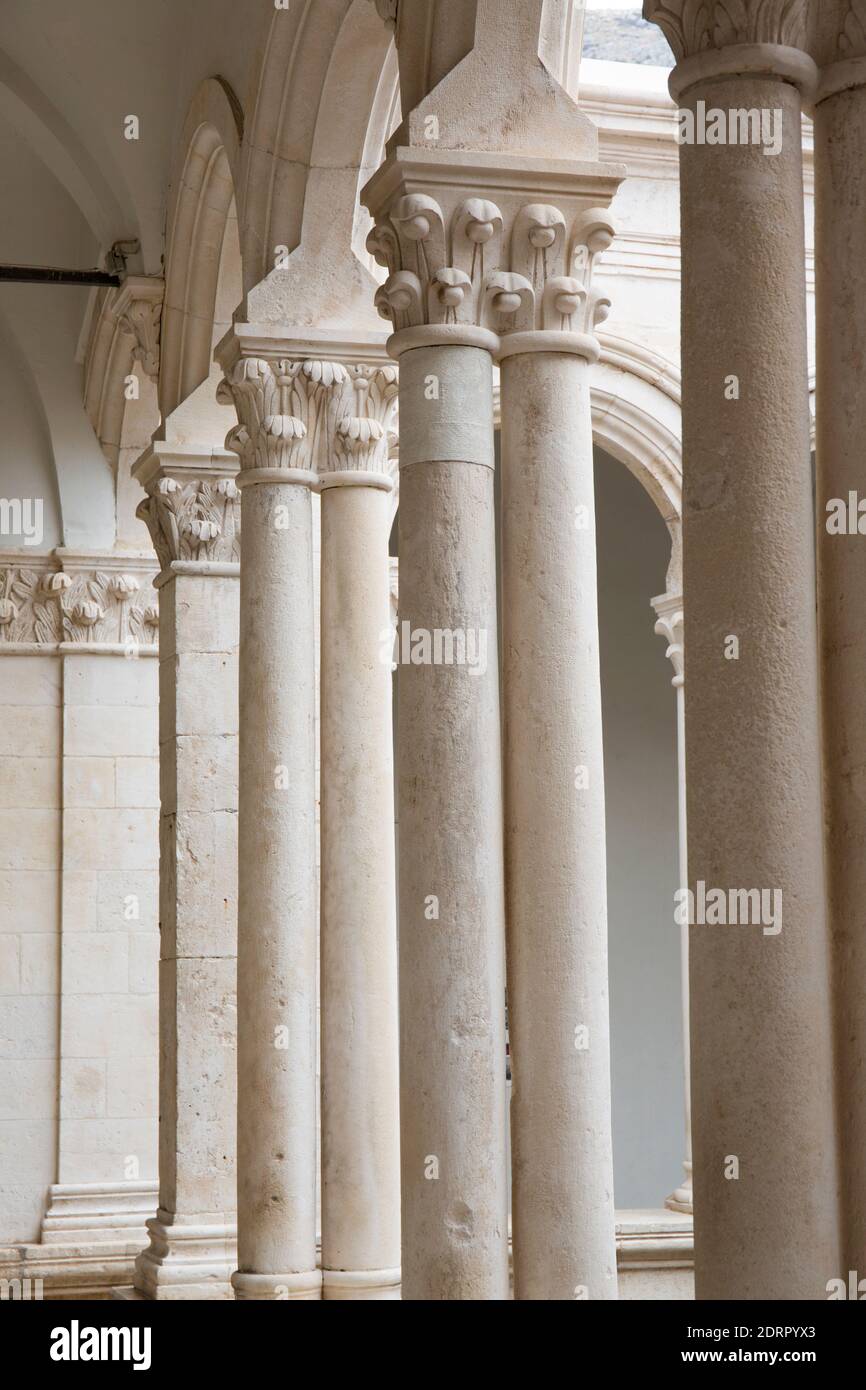 Dubrovnik, Dubrovnik-Neretva, Croatia. Colonnade forming part of the upper gallery of the Rector's Palace. Stock Photohttps://www.alamy.com/image-license-details/?v=1https://www.alamy.com/dubrovnik-dubrovnik-neretva-croatia-colonnade-forming-part-of-the-upper-gallery-of-the-rectors-palace-image393270027.html
Dubrovnik, Dubrovnik-Neretva, Croatia. Colonnade forming part of the upper gallery of the Rector's Palace. Stock Photohttps://www.alamy.com/image-license-details/?v=1https://www.alamy.com/dubrovnik-dubrovnik-neretva-croatia-colonnade-forming-part-of-the-upper-gallery-of-the-rectors-palace-image393270027.htmlRM2DRPYX3–Dubrovnik, Dubrovnik-Neretva, Croatia. Colonnade forming part of the upper gallery of the Rector's Palace.
 Throne of Charlemagne. C.800. Marble. West side of the upper gallery. Palatine Chapel. Aachen Cathedral. Germany. Stock Photohttps://www.alamy.com/image-license-details/?v=1https://www.alamy.com/stock-photo-throne-of-charlemagne-c800-marble-west-side-of-the-upper-gallery-palatine-49334574.html
Throne of Charlemagne. C.800. Marble. West side of the upper gallery. Palatine Chapel. Aachen Cathedral. Germany. Stock Photohttps://www.alamy.com/image-license-details/?v=1https://www.alamy.com/stock-photo-throne-of-charlemagne-c800-marble-west-side-of-the-upper-gallery-palatine-49334574.htmlRMCT7AN2–Throne of Charlemagne. C.800. Marble. West side of the upper gallery. Palatine Chapel. Aachen Cathedral. Germany.
 UK, England, Cheshire, Nantwich, High Street, Crown Hotel, 1583 public house with gallery on upper floor Stock Photohttps://www.alamy.com/image-license-details/?v=1https://www.alamy.com/stock-photo-uk-england-cheshire-nantwich-high-street-crown-hotel-1583-public-house-171182744.html
UK, England, Cheshire, Nantwich, High Street, Crown Hotel, 1583 public house with gallery on upper floor Stock Photohttps://www.alamy.com/image-license-details/?v=1https://www.alamy.com/stock-photo-uk-england-cheshire-nantwich-high-street-crown-hotel-1583-public-house-171182744.htmlRMKXE19C–UK, England, Cheshire, Nantwich, High Street, Crown Hotel, 1583 public house with gallery on upper floor
 Throne of Charlemagne. C.800. Marble. West side of the upper gallery. Palatine Chapel. Aachen Cathedral. Germany. Stock Photohttps://www.alamy.com/image-license-details/?v=1https://www.alamy.com/throne-of-charlemagne-c800-marble-west-side-of-the-upper-gallery-palatine-chapel-aachen-cathedral-germany-image220340380.html
Throne of Charlemagne. C.800. Marble. West side of the upper gallery. Palatine Chapel. Aachen Cathedral. Germany. Stock Photohttps://www.alamy.com/image-license-details/?v=1https://www.alamy.com/throne-of-charlemagne-c800-marble-west-side-of-the-upper-gallery-palatine-chapel-aachen-cathedral-germany-image220340380.htmlRMPPDAB8–Throne of Charlemagne. C.800. Marble. West side of the upper gallery. Palatine Chapel. Aachen Cathedral. Germany.
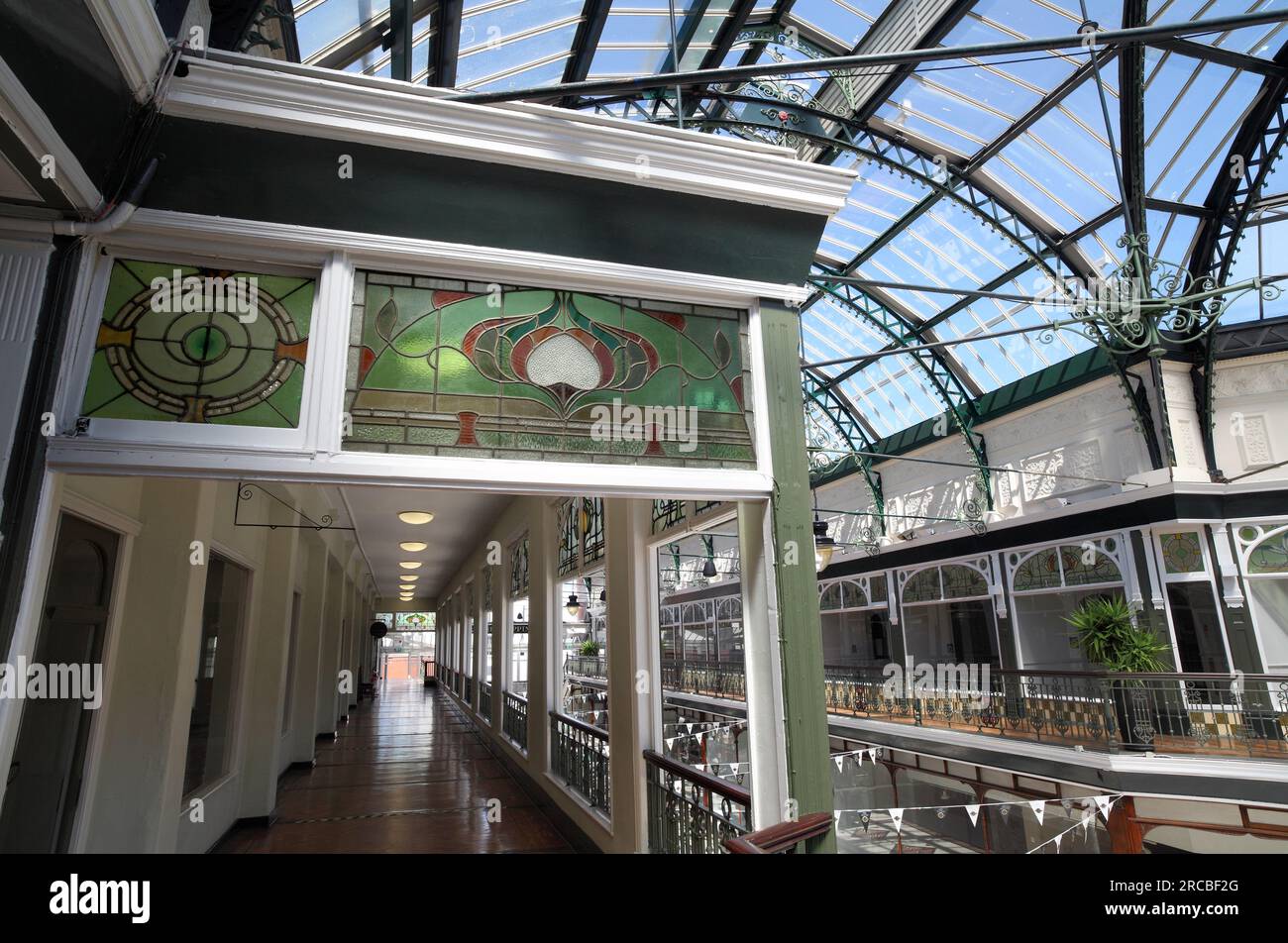 Art Nouveau coloured glass adorns an upper level gallery inside the Wayfarer's Arcade, off Lord Street, Southport. Stock Photohttps://www.alamy.com/image-license-details/?v=1https://www.alamy.com/art-nouveau-coloured-glass-adorns-an-upper-level-gallery-inside-the-wayfarers-arcade-off-lord-street-southport-image558360952.html
Art Nouveau coloured glass adorns an upper level gallery inside the Wayfarer's Arcade, off Lord Street, Southport. Stock Photohttps://www.alamy.com/image-license-details/?v=1https://www.alamy.com/art-nouveau-coloured-glass-adorns-an-upper-level-gallery-inside-the-wayfarers-arcade-off-lord-street-southport-image558360952.htmlRM2RCBF2G–Art Nouveau coloured glass adorns an upper level gallery inside the Wayfarer's Arcade, off Lord Street, Southport.
 Man at home using tablet on upper floor Stock Photohttps://www.alamy.com/image-license-details/?v=1https://www.alamy.com/stock-image-man-at-home-using-tablet-on-upper-floor-166317255.html
Man at home using tablet on upper floor Stock Photohttps://www.alamy.com/image-license-details/?v=1https://www.alamy.com/stock-image-man-at-home-using-tablet-on-upper-floor-166317255.htmlRFKJGB9Y–Man at home using tablet on upper floor
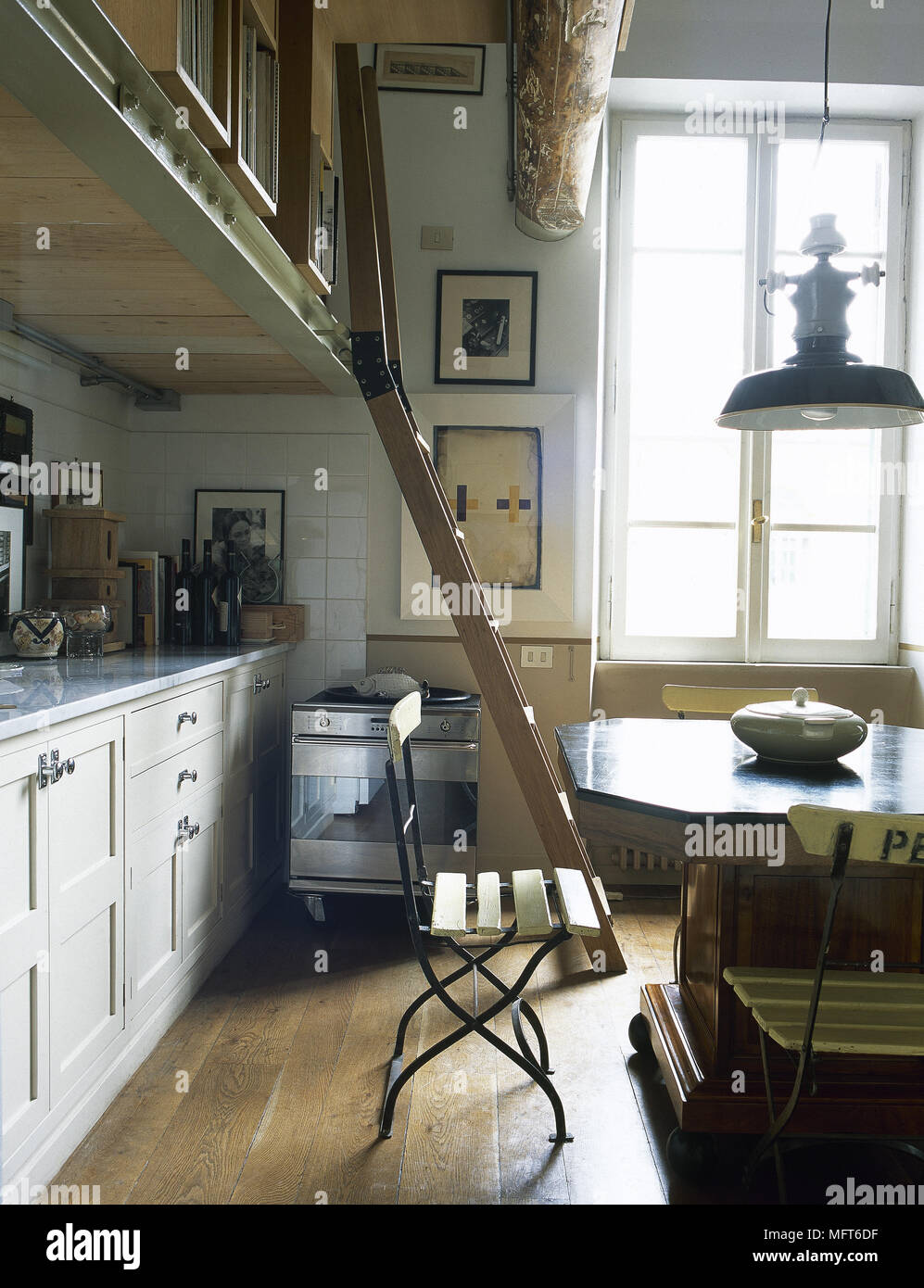 Dining table and chairs in open plan room with ladder to upper gallery floor Stock Photohttps://www.alamy.com/image-license-details/?v=1https://www.alamy.com/dining-table-and-chairs-in-open-plan-room-with-ladder-to-upper-gallery-floor-image181855451.html
Dining table and chairs in open plan room with ladder to upper gallery floor Stock Photohttps://www.alamy.com/image-license-details/?v=1https://www.alamy.com/dining-table-and-chairs-in-open-plan-room-with-ladder-to-upper-gallery-floor-image181855451.htmlRMMFT6DF–Dining table and chairs in open plan room with ladder to upper gallery floor
 Great Gallery on the first floor, Neues Schloss Schleissheim Palace, Oberschleissheim near Munich, Upper Bavaria, Bavaria Stock Photohttps://www.alamy.com/image-license-details/?v=1https://www.alamy.com/stock-photo-great-gallery-on-the-first-floor-neues-schloss-schleissheim-palace-48762447.html
Great Gallery on the first floor, Neues Schloss Schleissheim Palace, Oberschleissheim near Munich, Upper Bavaria, Bavaria Stock Photohttps://www.alamy.com/image-license-details/?v=1https://www.alamy.com/stock-photo-great-gallery-on-the-first-floor-neues-schloss-schleissheim-palace-48762447.htmlRMCR98YY–Great Gallery on the first floor, Neues Schloss Schleissheim Palace, Oberschleissheim near Munich, Upper Bavaria, Bavaria
 Light empty hall and corridor with opened doorways and parquet floor in house with stairs going to upper floor Stock Photohttps://www.alamy.com/image-license-details/?v=1https://www.alamy.com/light-empty-hall-and-corridor-with-opened-doorways-and-parquet-floor-in-house-with-stairs-going-to-upper-floor-image426702897.html
Light empty hall and corridor with opened doorways and parquet floor in house with stairs going to upper floor Stock Photohttps://www.alamy.com/image-license-details/?v=1https://www.alamy.com/light-empty-hall-and-corridor-with-opened-doorways-and-parquet-floor-in-house-with-stairs-going-to-upper-floor-image426702897.htmlRF2FP5YW5–Light empty hall and corridor with opened doorways and parquet floor in house with stairs going to upper floor
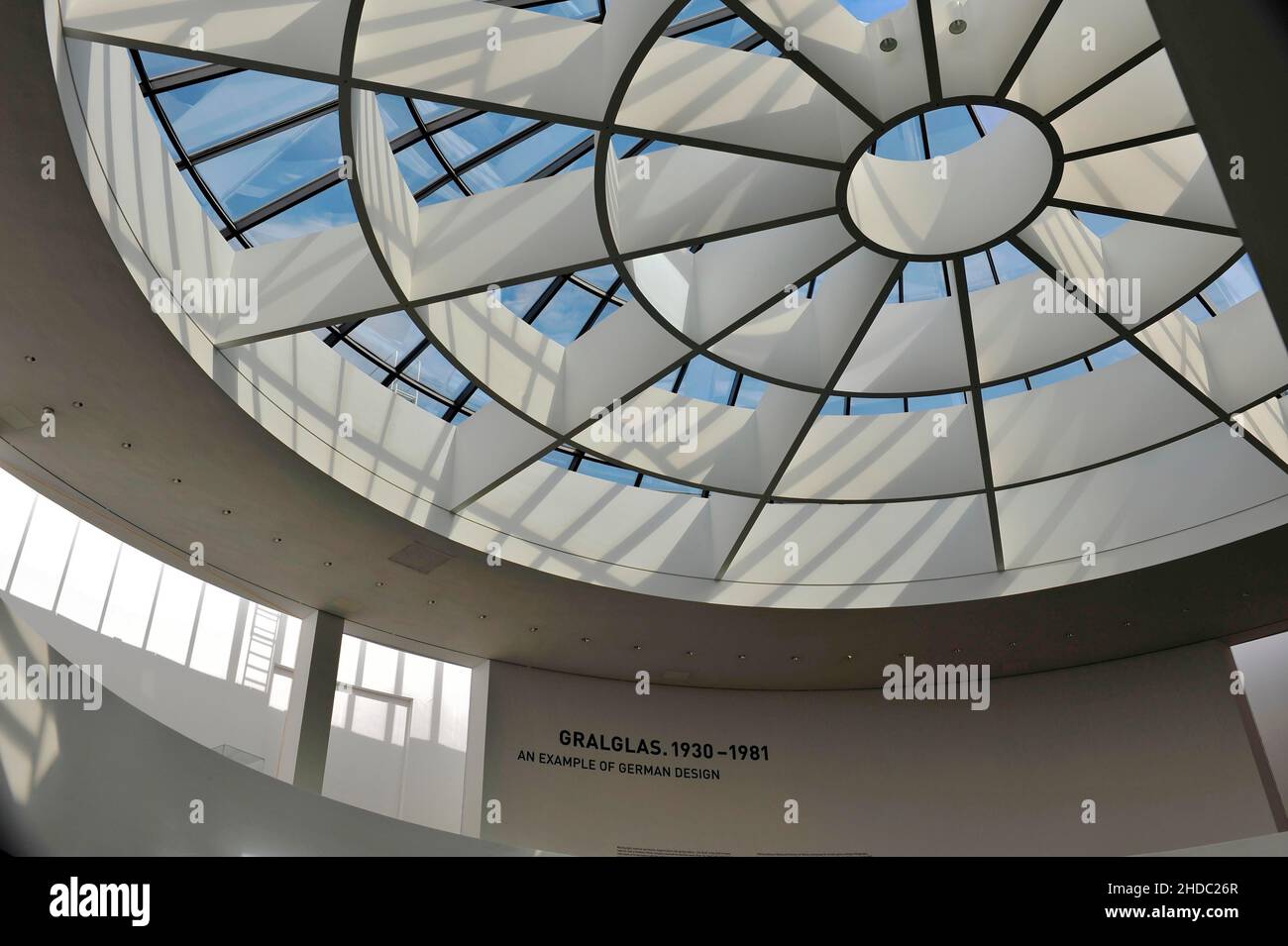 Upper floor with glass dome in Pinakothek der Moderne, top view, Maxvorstadt, Munich, Bavaria, Germany Stock Photohttps://www.alamy.com/image-license-details/?v=1https://www.alamy.com/upper-floor-with-glass-dome-in-pinakothek-der-moderne-top-view-maxvorstadt-munich-bavaria-germany-image455725279.html
Upper floor with glass dome in Pinakothek der Moderne, top view, Maxvorstadt, Munich, Bavaria, Germany Stock Photohttps://www.alamy.com/image-license-details/?v=1https://www.alamy.com/upper-floor-with-glass-dome-in-pinakothek-der-moderne-top-view-maxvorstadt-munich-bavaria-germany-image455725279.htmlRF2HDC26R–Upper floor with glass dome in Pinakothek der Moderne, top view, Maxvorstadt, Munich, Bavaria, Germany
 ISTANBUL, Turkey — A stone ramp winds upward from Hagia Sophia's main floor to its upper galleries. This ancient passageway, built during the Byzantine period, provided access to the church's upper levels. The cobblestone surface and gradual incline allowed for easier movement between floors. Stock Photohttps://www.alamy.com/image-license-details/?v=1https://www.alamy.com/stock-photo-istanbul-turkey-a-stone-ramp-winds-upward-from-hagia-sophias-main-79126982.html
ISTANBUL, Turkey — A stone ramp winds upward from Hagia Sophia's main floor to its upper galleries. This ancient passageway, built during the Byzantine period, provided access to the church's upper levels. The cobblestone surface and gradual incline allowed for easier movement between floors. Stock Photohttps://www.alamy.com/image-license-details/?v=1https://www.alamy.com/stock-photo-istanbul-turkey-a-stone-ramp-winds-upward-from-hagia-sophias-main-79126982.htmlRMEGMF7J–ISTANBUL, Turkey — A stone ramp winds upward from Hagia Sophia's main floor to its upper galleries. This ancient passageway, built during the Byzantine period, provided access to the church's upper levels. The cobblestone surface and gradual incline allowed for easier movement between floors.
 Entrance hall on the ground floor of the old Lenbach Villa with sculptures by Erwin Wurm, State Gallery Lenbachhaus Munich, Stock Photohttps://www.alamy.com/image-license-details/?v=1https://www.alamy.com/entrance-hall-on-the-ground-floor-of-the-old-lenbach-villa-with-sculptures-image60231006.html
Entrance hall on the ground floor of the old Lenbach Villa with sculptures by Erwin Wurm, State Gallery Lenbachhaus Munich, Stock Photohttps://www.alamy.com/image-license-details/?v=1https://www.alamy.com/entrance-hall-on-the-ground-floor-of-the-old-lenbach-villa-with-sculptures-image60231006.htmlRMDDYN7A–Entrance hall on the ground floor of the old Lenbach Villa with sculptures by Erwin Wurm, State Gallery Lenbachhaus Munich,
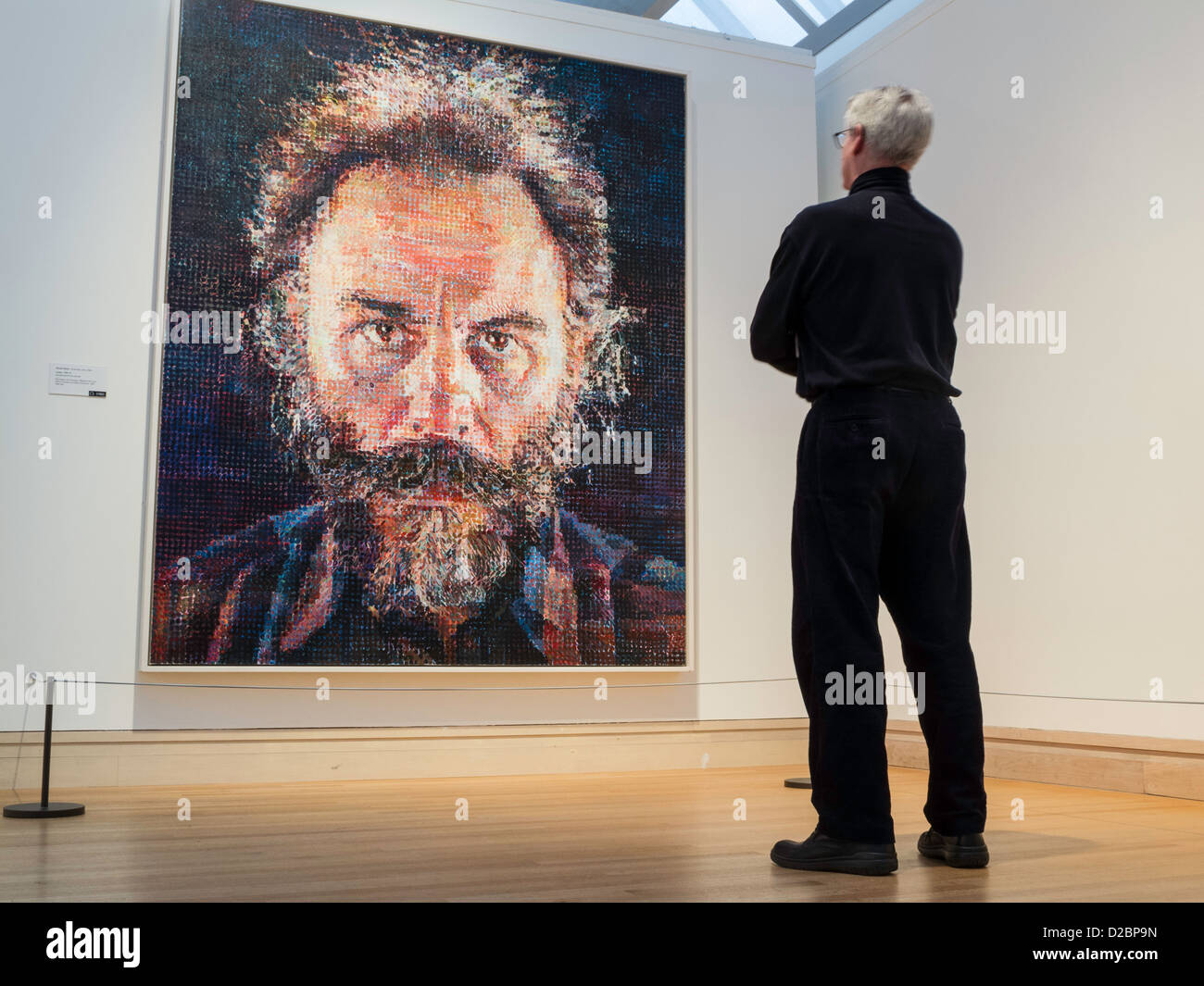 Modern Art Gallery in Levine Court, the Metropolitan Museum of Art, NYC Stock Photohttps://www.alamy.com/image-license-details/?v=1https://www.alamy.com/stock-photo-modern-art-gallery-in-levine-court-the-metropolitan-museum-of-art-53119409.html
Modern Art Gallery in Levine Court, the Metropolitan Museum of Art, NYC Stock Photohttps://www.alamy.com/image-license-details/?v=1https://www.alamy.com/stock-photo-modern-art-gallery-in-levine-court-the-metropolitan-museum-of-art-53119409.htmlRMD2BP9N–Modern Art Gallery in Levine Court, the Metropolitan Museum of Art, NYC
 Second Illustration of Calligraphy and Painting Party on the Upper Floor of the Manpachiro Restaurant (Manpachiro jo shoga kaiseki no zu, onajiku sono ni), 1827. Stock Photohttps://www.alamy.com/image-license-details/?v=1https://www.alamy.com/second-illustration-of-calligraphy-and-painting-party-on-the-upper-floor-of-the-manpachiro-restaurant-manpachiro-jo-shoga-kaiseki-no-zu-onajiku-sono-ni-1827-image469802796.html
Second Illustration of Calligraphy and Painting Party on the Upper Floor of the Manpachiro Restaurant (Manpachiro jo shoga kaiseki no zu, onajiku sono ni), 1827. Stock Photohttps://www.alamy.com/image-license-details/?v=1https://www.alamy.com/second-illustration-of-calligraphy-and-painting-party-on-the-upper-floor-of-the-manpachiro-restaurant-manpachiro-jo-shoga-kaiseki-no-zu-onajiku-sono-ni-1827-image469802796.htmlRM2J89A78–Second Illustration of Calligraphy and Painting Party on the Upper Floor of the Manpachiro Restaurant (Manpachiro jo shoga kaiseki no zu, onajiku sono ni), 1827.
![The International Exhibition [in South Kensington]: entrance to the English Picture Gallery, 1871. 'The department which is formed by the British works of Fine-Art occupies nearly as much space as the fine-art productions of all foreign nations, if we except the French annexe. It fills the whole length of the western side of the great quadrangle on the upper floor, besides two adjoining towers and the gallery of the Royal Albert Hall, in which some water-colour drawings are placed. Of the apartments on the western side the north and south galleries are devoted to oil paintings; the centre gall Stock Photo The International Exhibition [in South Kensington]: entrance to the English Picture Gallery, 1871. 'The department which is formed by the British works of Fine-Art occupies nearly as much space as the fine-art productions of all foreign nations, if we except the French annexe. It fills the whole length of the western side of the great quadrangle on the upper floor, besides two adjoining towers and the gallery of the Royal Albert Hall, in which some water-colour drawings are placed. Of the apartments on the western side the north and south galleries are devoted to oil paintings; the centre gall Stock Photo](https://c8.alamy.com/comp/2Y3BY19/the-international-exhibition-in-south-kensington-entrance-to-the-english-picture-gallery-1871-the-department-which-is-formed-by-the-british-works-of-fine-art-occupies-nearly-as-much-space-as-the-fine-art-productions-of-all-foreign-nations-if-we-except-the-french-annexe-it-fills-the-whole-length-of-the-western-side-of-the-great-quadrangle-on-the-upper-floor-besides-two-adjoining-towers-and-the-gallery-of-the-royal-albert-hall-in-which-some-water-colour-drawings-are-placed-of-the-apartments-on-the-western-side-the-north-and-south-galleries-are-devoted-to-oil-paintings-the-centre-gall-2Y3BY19.jpg) The International Exhibition [in South Kensington]: entrance to the English Picture Gallery, 1871. 'The department which is formed by the British works of Fine-Art occupies nearly as much space as the fine-art productions of all foreign nations, if we except the French annexe. It fills the whole length of the western side of the great quadrangle on the upper floor, besides two adjoining towers and the gallery of the Royal Albert Hall, in which some water-colour drawings are placed. Of the apartments on the western side the north and south galleries are devoted to oil paintings; the centre gall Stock Photohttps://www.alamy.com/image-license-details/?v=1https://www.alamy.com/the-international-exhibition-in-south-kensington-entrance-to-the-english-picture-gallery-1871-the-department-which-is-formed-by-the-british-works-of-fine-art-occupies-nearly-as-much-space-as-the-fine-art-productions-of-all-foreign-nations-if-we-except-the-french-annexe-it-fills-the-whole-length-of-the-western-side-of-the-great-quadrangle-on-the-upper-floor-besides-two-adjoining-towers-and-the-gallery-of-the-royal-albert-hall-in-which-some-water-colour-drawings-are-placed-of-the-apartments-on-the-western-side-the-north-and-south-galleries-are-devoted-to-oil-paintings-the-centre-gall-image621679893.html
The International Exhibition [in South Kensington]: entrance to the English Picture Gallery, 1871. 'The department which is formed by the British works of Fine-Art occupies nearly as much space as the fine-art productions of all foreign nations, if we except the French annexe. It fills the whole length of the western side of the great quadrangle on the upper floor, besides two adjoining towers and the gallery of the Royal Albert Hall, in which some water-colour drawings are placed. Of the apartments on the western side the north and south galleries are devoted to oil paintings; the centre gall Stock Photohttps://www.alamy.com/image-license-details/?v=1https://www.alamy.com/the-international-exhibition-in-south-kensington-entrance-to-the-english-picture-gallery-1871-the-department-which-is-formed-by-the-british-works-of-fine-art-occupies-nearly-as-much-space-as-the-fine-art-productions-of-all-foreign-nations-if-we-except-the-french-annexe-it-fills-the-whole-length-of-the-western-side-of-the-great-quadrangle-on-the-upper-floor-besides-two-adjoining-towers-and-the-gallery-of-the-royal-albert-hall-in-which-some-water-colour-drawings-are-placed-of-the-apartments-on-the-western-side-the-north-and-south-galleries-are-devoted-to-oil-paintings-the-centre-gall-image621679893.htmlRM2Y3BY19–The International Exhibition [in South Kensington]: entrance to the English Picture Gallery, 1871. 'The department which is formed by the British works of Fine-Art occupies nearly as much space as the fine-art productions of all foreign nations, if we except the French annexe. It fills the whole length of the western side of the great quadrangle on the upper floor, besides two adjoining towers and the gallery of the Royal Albert Hall, in which some water-colour drawings are placed. Of the apartments on the western side the north and south galleries are devoted to oil paintings; the centre gall
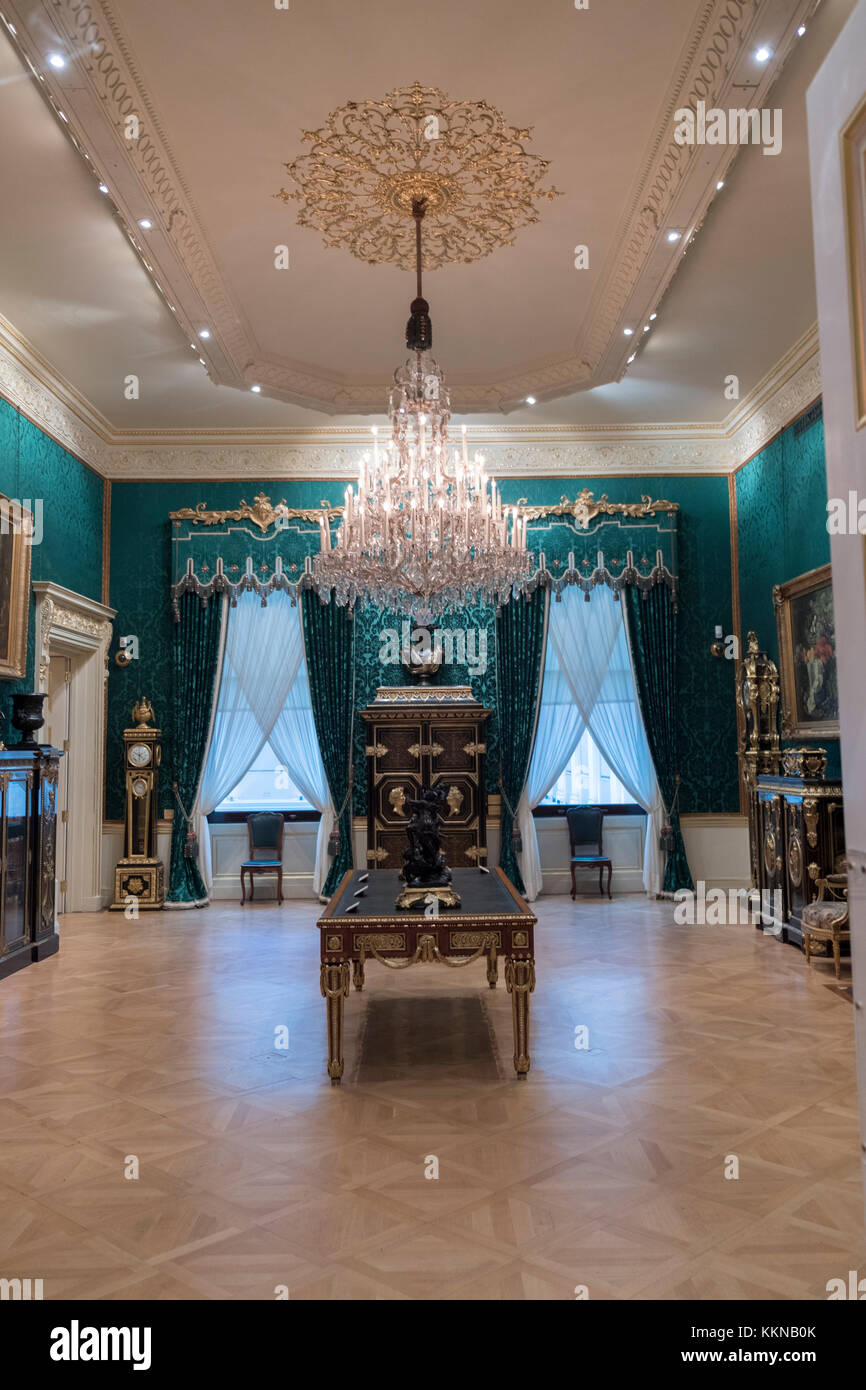 Great Britain, England, London, interior of the the Wallace Collection art gallery and museum Stock Photohttps://www.alamy.com/image-license-details/?v=1https://www.alamy.com/stock-image-great-britain-england-london-interior-of-the-the-wallace-collection-167041411.html
Great Britain, England, London, interior of the the Wallace Collection art gallery and museum Stock Photohttps://www.alamy.com/image-license-details/?v=1https://www.alamy.com/stock-image-great-britain-england-london-interior-of-the-the-wallace-collection-167041411.htmlRFKKNB0K–Great Britain, England, London, interior of the the Wallace Collection art gallery and museum
 Upper floor foyer with bright red walls and fenestration. ICE Krakow Congress Center, Kraków, Poland. Architect: Ingarden & Ewy, Stock Photohttps://www.alamy.com/image-license-details/?v=1https://www.alamy.com/stock-photo-upper-floor-foyer-with-bright-red-walls-and-fenestration-ice-krakow-84658057.html
Upper floor foyer with bright red walls and fenestration. ICE Krakow Congress Center, Kraków, Poland. Architect: Ingarden & Ewy, Stock Photohttps://www.alamy.com/image-license-details/?v=1https://www.alamy.com/stock-photo-upper-floor-foyer-with-bright-red-walls-and-fenestration-ice-krakow-84658057.htmlRMEWME61–Upper floor foyer with bright red walls and fenestration. ICE Krakow Congress Center, Kraków, Poland. Architect: Ingarden & Ewy,
 Model of the Stern of a 44-Gun Frigate Model of the Stern of a 44-Gun Frigate, Construction model of a stern on stacking blocks on a ground board. Around the stern where the skin has been omitted under the barwood, completely filled with vertical filler pieces. The fence, decorated with trophies, has one floor and a semicircular gallery in the center rear, including a triangular hemhole, decorated with leaf motifs, narrow straight rudder with thick square rudder head, inside are two holes for the rudder pins. Against the control of the upper deck the Rijkswapen. Inside three decks with brass Stock Photohttps://www.alamy.com/image-license-details/?v=1https://www.alamy.com/model-of-the-stern-of-a-44-gun-frigate-model-of-the-stern-of-a-44-gun-frigate-construction-model-of-a-stern-on-stacking-blocks-on-a-ground-board-around-the-stern-where-the-skin-has-been-omitted-under-the-barwood-completely-filled-with-vertical-filler-pieces-the-fence-decorated-with-trophies-has-one-floor-and-a-semicircular-gallery-in-the-center-rear-including-a-triangular-hemhole-decorated-with-leaf-motifs-narrow-straight-rudder-with-thick-square-rudder-head-inside-are-two-holes-for-the-rudder-pins-against-the-control-of-the-upper-deck-the-rijkswapen-inside-three-decks-with-brass-image261382190.html
Model of the Stern of a 44-Gun Frigate Model of the Stern of a 44-Gun Frigate, Construction model of a stern on stacking blocks on a ground board. Around the stern where the skin has been omitted under the barwood, completely filled with vertical filler pieces. The fence, decorated with trophies, has one floor and a semicircular gallery in the center rear, including a triangular hemhole, decorated with leaf motifs, narrow straight rudder with thick square rudder head, inside are two holes for the rudder pins. Against the control of the upper deck the Rijkswapen. Inside three decks with brass Stock Photohttps://www.alamy.com/image-license-details/?v=1https://www.alamy.com/model-of-the-stern-of-a-44-gun-frigate-model-of-the-stern-of-a-44-gun-frigate-construction-model-of-a-stern-on-stacking-blocks-on-a-ground-board-around-the-stern-where-the-skin-has-been-omitted-under-the-barwood-completely-filled-with-vertical-filler-pieces-the-fence-decorated-with-trophies-has-one-floor-and-a-semicircular-gallery-in-the-center-rear-including-a-triangular-hemhole-decorated-with-leaf-motifs-narrow-straight-rudder-with-thick-square-rudder-head-inside-are-two-holes-for-the-rudder-pins-against-the-control-of-the-upper-deck-the-rijkswapen-inside-three-decks-with-brass-image261382190.htmlRMW56YJ6–Model of the Stern of a 44-Gun Frigate Model of the Stern of a 44-Gun Frigate, Construction model of a stern on stacking blocks on a ground board. Around the stern where the skin has been omitted under the barwood, completely filled with vertical filler pieces. The fence, decorated with trophies, has one floor and a semicircular gallery in the center rear, including a triangular hemhole, decorated with leaf motifs, narrow straight rudder with thick square rudder head, inside are two holes for the rudder pins. Against the control of the upper deck the Rijkswapen. Inside three decks with brass
 Tokyo Skytree tembo galleria – Sumida City, Tokyo, Japan – 27 February 2024 Stock Photohttps://www.alamy.com/image-license-details/?v=1https://www.alamy.com/tokyo-skytree-tembo-galleria-sumida-city-tokyo-japan-27-february-2024-image599008387.html
Tokyo Skytree tembo galleria – Sumida City, Tokyo, Japan – 27 February 2024 Stock Photohttps://www.alamy.com/image-license-details/?v=1https://www.alamy.com/tokyo-skytree-tembo-galleria-sumida-city-tokyo-japan-27-february-2024-image599008387.htmlRF2WPF58K–Tokyo Skytree tembo galleria – Sumida City, Tokyo, Japan – 27 February 2024
 Top of Metropol Parasol, Seville, Andalusia, Spain Stock Photohttps://www.alamy.com/image-license-details/?v=1https://www.alamy.com/stock-photo-top-of-metropol-parasol-seville-andalusia-spain-76592022.html
Top of Metropol Parasol, Seville, Andalusia, Spain Stock Photohttps://www.alamy.com/image-license-details/?v=1https://www.alamy.com/stock-photo-top-of-metropol-parasol-seville-andalusia-spain-76592022.htmlRMECH1WA–Top of Metropol Parasol, Seville, Andalusia, Spain
 Throne of Charlemagne. C.800. Marble. West side of the upper gallery. Palatine Chapel. Aachen Cathedral. Germany. Stock Photohttps://www.alamy.com/image-license-details/?v=1https://www.alamy.com/stock-photo-throne-of-charlemagne-c800-marble-west-side-of-the-upper-gallery-palatine-49334633.html
Throne of Charlemagne. C.800. Marble. West side of the upper gallery. Palatine Chapel. Aachen Cathedral. Germany. Stock Photohttps://www.alamy.com/image-license-details/?v=1https://www.alamy.com/stock-photo-throne-of-charlemagne-c800-marble-west-side-of-the-upper-gallery-palatine-49334633.htmlRMCT7AR5–Throne of Charlemagne. C.800. Marble. West side of the upper gallery. Palatine Chapel. Aachen Cathedral. Germany.
 Mindanao, the Philippines: women praying in the upper gallery of the Balingdung Mosque on Lake Lanao, Marawi , Feb1991 Stock Photohttps://www.alamy.com/image-license-details/?v=1https://www.alamy.com/mindanao-the-philippines-women-praying-in-the-upper-gallery-of-the-image3587995.html
Mindanao, the Philippines: women praying in the upper gallery of the Balingdung Mosque on Lake Lanao, Marawi , Feb1991 Stock Photohttps://www.alamy.com/image-license-details/?v=1https://www.alamy.com/mindanao-the-philippines-women-praying-in-the-upper-gallery-of-the-image3587995.htmlRMA4AR9C–Mindanao, the Philippines: women praying in the upper gallery of the Balingdung Mosque on Lake Lanao, Marawi , Feb1991
 Throne of Charlemagne. C.800. Marble. West side of the upper gallery. Palatine Chapel. Aachen Cathedral. Germany. Stock Photohttps://www.alamy.com/image-license-details/?v=1https://www.alamy.com/throne-of-charlemagne-c800-marble-west-side-of-the-upper-gallery-palatine-chapel-aachen-cathedral-germany-image220295387.html
Throne of Charlemagne. C.800. Marble. West side of the upper gallery. Palatine Chapel. Aachen Cathedral. Germany. Stock Photohttps://www.alamy.com/image-license-details/?v=1https://www.alamy.com/throne-of-charlemagne-c800-marble-west-side-of-the-upper-gallery-palatine-chapel-aachen-cathedral-germany-image220295387.htmlRMPPB90B–Throne of Charlemagne. C.800. Marble. West side of the upper gallery. Palatine Chapel. Aachen Cathedral. Germany.
 Rhodes Town, Greece – July 19, 2024. Municipal Art Gallery of Rhodes in Rhodes Town, Greece. The Municipal Art Gallery is housed on the upper floor of Stock Photohttps://www.alamy.com/image-license-details/?v=1https://www.alamy.com/rhodes-town-greece-july-19-2024-municipal-art-gallery-of-rhodes-in-rhodes-town-greece-the-municipal-art-gallery-is-housed-on-the-upper-floor-of-image620685884.html
Rhodes Town, Greece – July 19, 2024. Municipal Art Gallery of Rhodes in Rhodes Town, Greece. The Municipal Art Gallery is housed on the upper floor of Stock Photohttps://www.alamy.com/image-license-details/?v=1https://www.alamy.com/rhodes-town-greece-july-19-2024-municipal-art-gallery-of-rhodes-in-rhodes-town-greece-the-municipal-art-gallery-is-housed-on-the-upper-floor-of-image620685884.htmlRF2Y1PK50–Rhodes Town, Greece – July 19, 2024. Municipal Art Gallery of Rhodes in Rhodes Town, Greece. The Municipal Art Gallery is housed on the upper floor of
 Dresden, Germany. 11th Aug, 2014. The upper floor of the Semper gallery that is being renovated in Dresden, Germany, 11 August 2014. The works are scheduled to be finished by 2017. The estimated total costs for the renovation are about 47 million euros. Photo: Arno Burgi/dpa/Alamy Live News Stock Photohttps://www.alamy.com/image-license-details/?v=1https://www.alamy.com/stock-photo-dresden-germany-11th-aug-2014-the-upper-floor-of-the-semper-gallery-72559245.html
Dresden, Germany. 11th Aug, 2014. The upper floor of the Semper gallery that is being renovated in Dresden, Germany, 11 August 2014. The works are scheduled to be finished by 2017. The estimated total costs for the renovation are about 47 million euros. Photo: Arno Burgi/dpa/Alamy Live News Stock Photohttps://www.alamy.com/image-license-details/?v=1https://www.alamy.com/stock-photo-dresden-germany-11th-aug-2014-the-upper-floor-of-the-semper-gallery-72559245.htmlRME61A1H–Dresden, Germany. 11th Aug, 2014. The upper floor of the Semper gallery that is being renovated in Dresden, Germany, 11 August 2014. The works are scheduled to be finished by 2017. The estimated total costs for the renovation are about 47 million euros. Photo: Arno Burgi/dpa/Alamy Live News
 Period Empire style sofa in open plan room with ladder to upper gallery floor Stock Photohttps://www.alamy.com/image-license-details/?v=1https://www.alamy.com/period-empire-style-sofa-in-open-plan-room-with-ladder-to-upper-gallery-floor-image181855455.html
Period Empire style sofa in open plan room with ladder to upper gallery floor Stock Photohttps://www.alamy.com/image-license-details/?v=1https://www.alamy.com/period-empire-style-sofa-in-open-plan-room-with-ladder-to-upper-gallery-floor-image181855455.htmlRMMFT6DK–Period Empire style sofa in open plan room with ladder to upper gallery floor
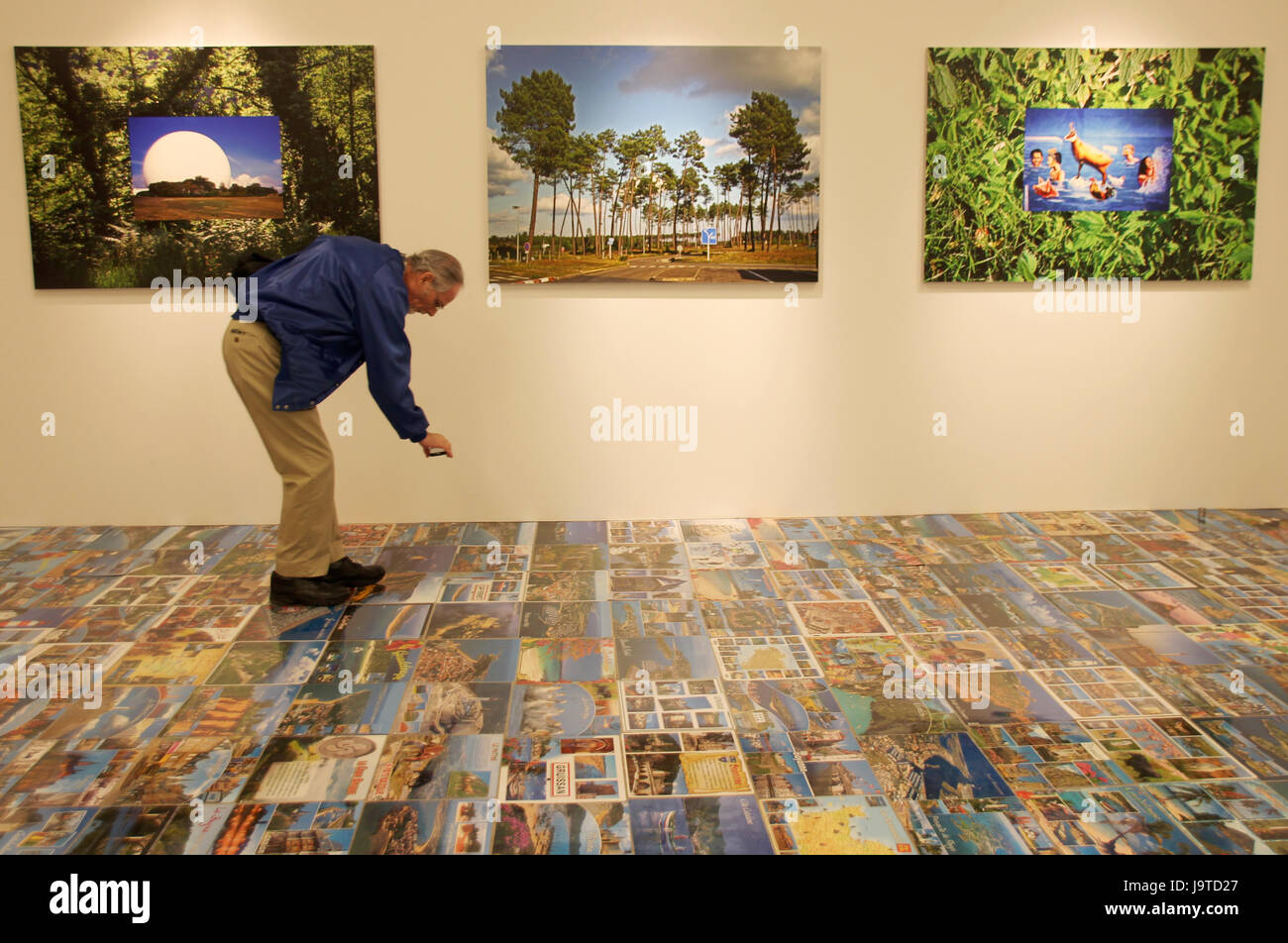 A visitor looks at photos on the floor at the exhibition 'French Bashing' by Michel Houellebecq at the Venus gallery in the Upper East Side in New York, US, 2 June 2017. Houellebecq presented a selection of his artworks for the first time in New York. Photo: Christina Horsten/dpa Stock Photohttps://www.alamy.com/image-license-details/?v=1https://www.alamy.com/stock-photo-a-visitor-looks-at-photos-on-the-floor-at-the-exhibition-french-bashing-143751951.html
A visitor looks at photos on the floor at the exhibition 'French Bashing' by Michel Houellebecq at the Venus gallery in the Upper East Side in New York, US, 2 June 2017. Houellebecq presented a selection of his artworks for the first time in New York. Photo: Christina Horsten/dpa Stock Photohttps://www.alamy.com/image-license-details/?v=1https://www.alamy.com/stock-photo-a-visitor-looks-at-photos-on-the-floor-at-the-exhibition-french-bashing-143751951.htmlRMJ9TD27–A visitor looks at photos on the floor at the exhibition 'French Bashing' by Michel Houellebecq at the Venus gallery in the Upper East Side in New York, US, 2 June 2017. Houellebecq presented a selection of his artworks for the first time in New York. Photo: Christina Horsten/dpa
 A red-painted wooden balcony extends from the upper floor of a traditional building in Spanish fishing districts. It has many windows, a striped awnin Stock Photohttps://www.alamy.com/image-license-details/?v=1https://www.alamy.com/a-red-painted-wooden-balcony-extends-from-the-upper-floor-of-a-traditional-building-in-spanish-fishing-districts-it-has-many-windows-a-striped-awnin-image626159105.html
A red-painted wooden balcony extends from the upper floor of a traditional building in Spanish fishing districts. It has many windows, a striped awnin Stock Photohttps://www.alamy.com/image-license-details/?v=1https://www.alamy.com/a-red-painted-wooden-balcony-extends-from-the-upper-floor-of-a-traditional-building-in-spanish-fishing-districts-it-has-many-windows-a-striped-awnin-image626159105.htmlRF2YAM095–A red-painted wooden balcony extends from the upper floor of a traditional building in Spanish fishing districts. It has many windows, a striped awnin
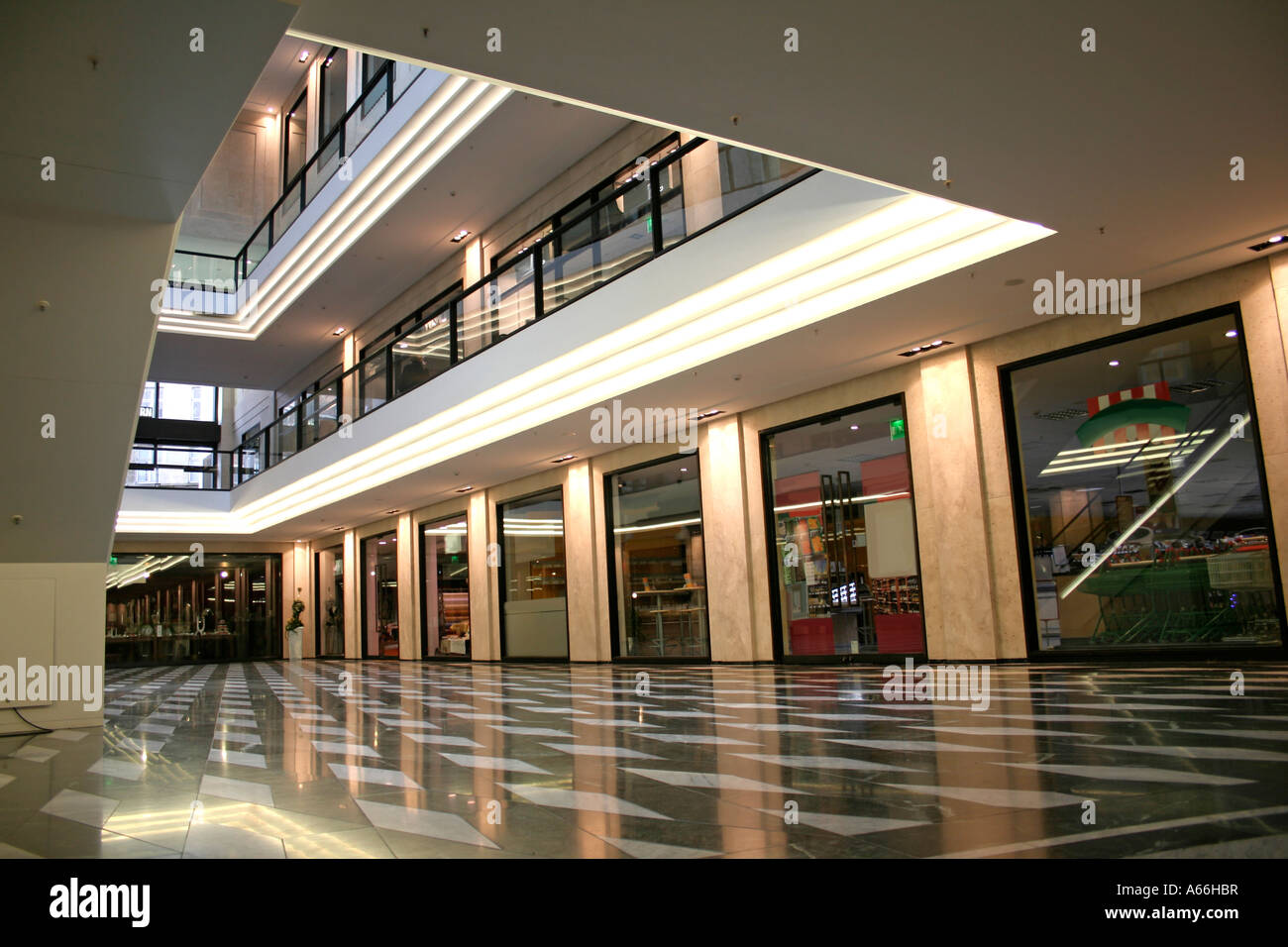 upper class shopping mall Stock Photohttps://www.alamy.com/image-license-details/?v=1https://www.alamy.com/stock-photo-upper-class-shopping-mall-11477338.html
upper class shopping mall Stock Photohttps://www.alamy.com/image-license-details/?v=1https://www.alamy.com/stock-photo-upper-class-shopping-mall-11477338.htmlRFA66HBR–upper class shopping mall
 ISTANBUL, Turkey — A stone ramp winds upward from Hagia Sophia's main floor to its upper galleries. This ancient passageway, built during the Byzantine period, provided access to the church's upper levels. The cobblestone surface and gradual incline allowed for easier movement between floors. Stock Photohttps://www.alamy.com/image-license-details/?v=1https://www.alamy.com/stock-photo-istanbul-turkey-a-stone-ramp-winds-upward-from-hagia-sophias-main-79126983.html
ISTANBUL, Turkey — A stone ramp winds upward from Hagia Sophia's main floor to its upper galleries. This ancient passageway, built during the Byzantine period, provided access to the church's upper levels. The cobblestone surface and gradual incline allowed for easier movement between floors. Stock Photohttps://www.alamy.com/image-license-details/?v=1https://www.alamy.com/stock-photo-istanbul-turkey-a-stone-ramp-winds-upward-from-hagia-sophias-main-79126983.htmlRMEGMF7K–ISTANBUL, Turkey — A stone ramp winds upward from Hagia Sophia's main floor to its upper galleries. This ancient passageway, built during the Byzantine period, provided access to the church's upper levels. The cobblestone surface and gradual incline allowed for easier movement between floors.
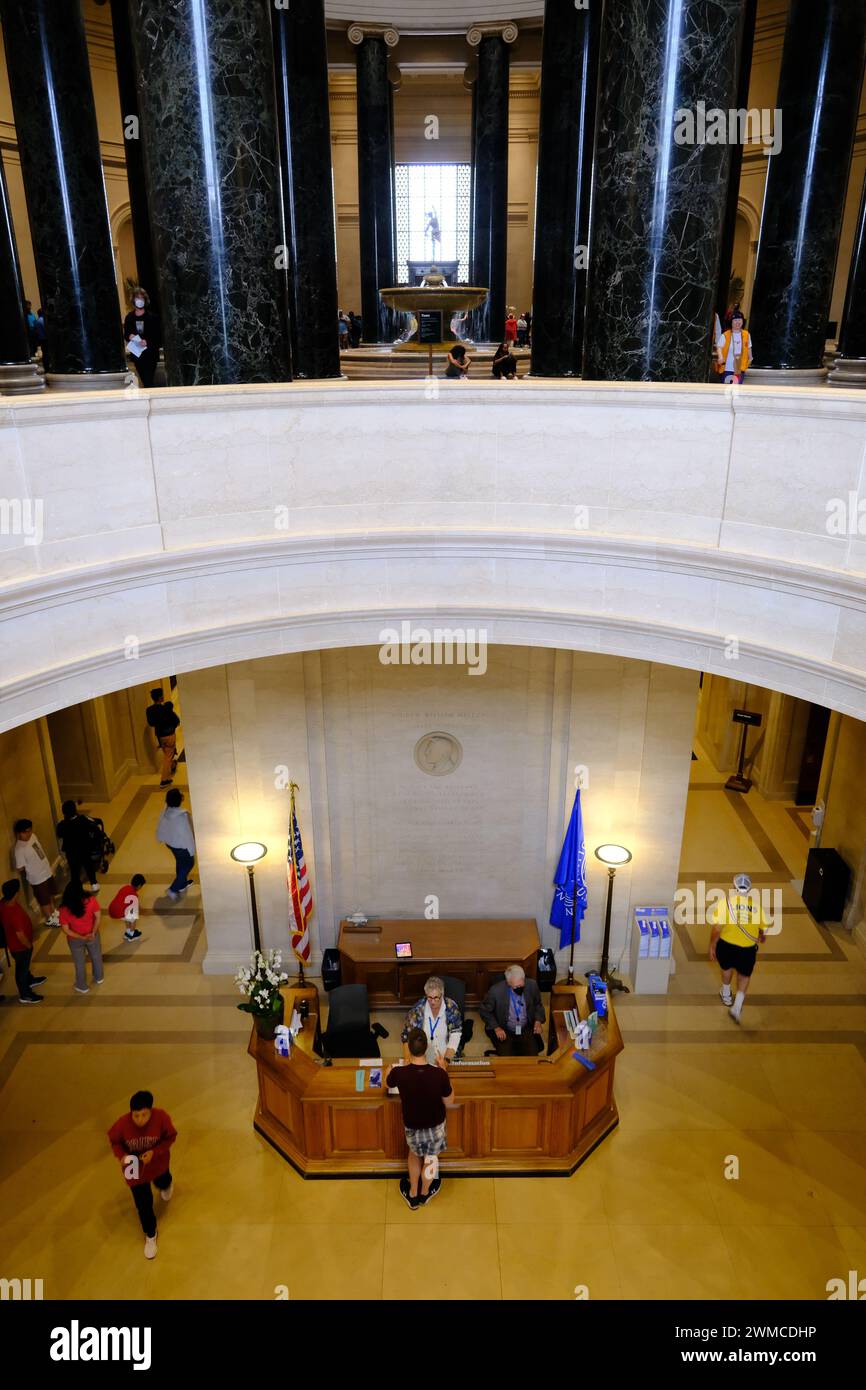 Reception desk with the Rotunda and the Mercury Fountain upper stair in the West Building of National Gallery of Art.Washington DC.USA Stock Photohttps://www.alamy.com/image-license-details/?v=1https://www.alamy.com/reception-desk-with-the-rotunda-and-the-mercury-fountain-upper-stair-in-the-west-building-of-national-gallery-of-artwashington-dcusa-image597719746.html
Reception desk with the Rotunda and the Mercury Fountain upper stair in the West Building of National Gallery of Art.Washington DC.USA Stock Photohttps://www.alamy.com/image-license-details/?v=1https://www.alamy.com/reception-desk-with-the-rotunda-and-the-mercury-fountain-upper-stair-in-the-west-building-of-national-gallery-of-artwashington-dcusa-image597719746.htmlRM2WMCDHP–Reception desk with the Rotunda and the Mercury Fountain upper stair in the West Building of National Gallery of Art.Washington DC.USA
 Zastrau (1837-1899), Police Headquarters in Hanover (1904): View of the stairwell, gallery on the upper floor. Photo on cardboard, 37 x 44.5 cm (including scan edges) Stock Photohttps://www.alamy.com/image-license-details/?v=1https://www.alamy.com/zastrau-1837-1899-police-headquarters-in-hanover-1904-view-of-the-stairwell-gallery-on-the-upper-floor-photo-on-cardboard-37-x-445-cm-including-scan-edges-image477577444.html
Zastrau (1837-1899), Police Headquarters in Hanover (1904): View of the stairwell, gallery on the upper floor. Photo on cardboard, 37 x 44.5 cm (including scan edges) Stock Photohttps://www.alamy.com/image-license-details/?v=1https://www.alamy.com/zastrau-1837-1899-police-headquarters-in-hanover-1904-view-of-the-stairwell-gallery-on-the-upper-floor-photo-on-cardboard-37-x-445-cm-including-scan-edges-image477577444.htmlRM2JMYEW8–Zastrau (1837-1899), Police Headquarters in Hanover (1904): View of the stairwell, gallery on the upper floor. Photo on cardboard, 37 x 44.5 cm (including scan edges)
 Antechamber lined with books on upper floor of Hauteville House Stock Photohttps://www.alamy.com/image-license-details/?v=1https://www.alamy.com/antechamber-lined-with-books-on-upper-floor-of-hauteville-house-image221817361.html
Antechamber lined with books on upper floor of Hauteville House Stock Photohttps://www.alamy.com/image-license-details/?v=1https://www.alamy.com/antechamber-lined-with-books-on-upper-floor-of-hauteville-house-image221817361.htmlRMPTTJ8H–Antechamber lined with books on upper floor of Hauteville House
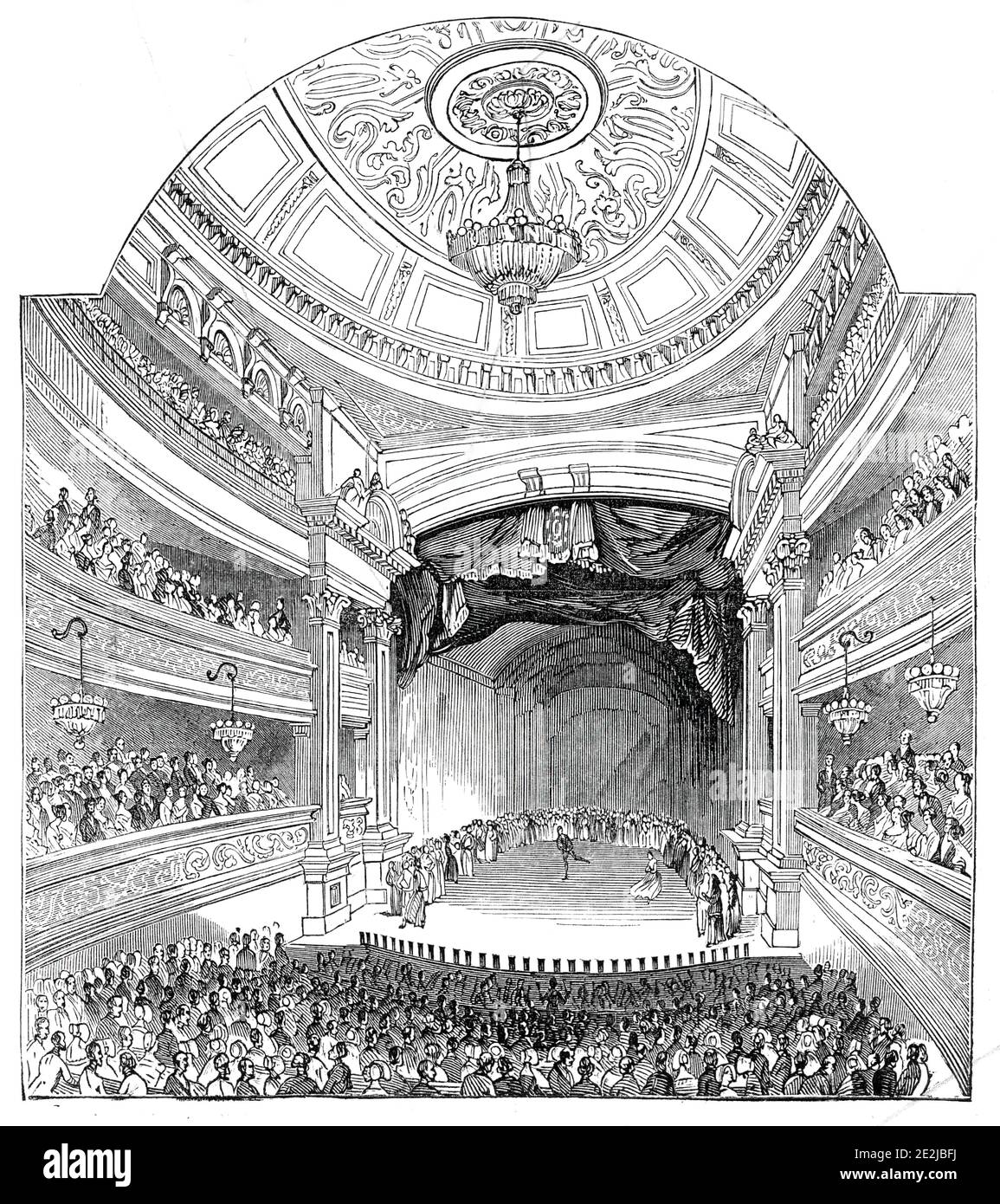 Opening of the New Theatre Royal, Manchester, 1845. Interior view of a packed house. 'The architects of the new Theatre are Messrs. Irwin and Chester, of Manchester...The audience part of the house consists of a pit floor and four tiers, of which three tiers extend round to the stage, and the fourth is a central space abstracted from within the roof of the building. On the floor are the orchestra, the stalls, and the pit. The first tier is the dress circle; the second, the upper circle; the third, the gallery in the centre, and side upper boxes and the fourth, the upper gallery. The dress circ Stock Photohttps://www.alamy.com/image-license-details/?v=1https://www.alamy.com/opening-of-the-new-theatre-royal-manchester-1845-interior-view-of-a-packed-house-the-architects-of-the-new-theatre-are-messrs-irwin-and-chester-of-manchesterthe-audience-part-of-the-house-consists-of-a-pit-floor-and-four-tiers-of-which-three-tiers-extend-round-to-the-stage-and-the-fourth-is-a-central-space-abstracted-from-within-the-roof-of-the-building-on-the-floor-are-the-orchestra-the-stalls-and-the-pit-the-first-tier-is-the-dress-circle-the-second-the-upper-circle-the-third-the-gallery-in-the-centre-and-side-upper-boxes-and-the-fourth-the-upper-gallery-the-dress-circ-image397471974.html
Opening of the New Theatre Royal, Manchester, 1845. Interior view of a packed house. 'The architects of the new Theatre are Messrs. Irwin and Chester, of Manchester...The audience part of the house consists of a pit floor and four tiers, of which three tiers extend round to the stage, and the fourth is a central space abstracted from within the roof of the building. On the floor are the orchestra, the stalls, and the pit. The first tier is the dress circle; the second, the upper circle; the third, the gallery in the centre, and side upper boxes and the fourth, the upper gallery. The dress circ Stock Photohttps://www.alamy.com/image-license-details/?v=1https://www.alamy.com/opening-of-the-new-theatre-royal-manchester-1845-interior-view-of-a-packed-house-the-architects-of-the-new-theatre-are-messrs-irwin-and-chester-of-manchesterthe-audience-part-of-the-house-consists-of-a-pit-floor-and-four-tiers-of-which-three-tiers-extend-round-to-the-stage-and-the-fourth-is-a-central-space-abstracted-from-within-the-roof-of-the-building-on-the-floor-are-the-orchestra-the-stalls-and-the-pit-the-first-tier-is-the-dress-circle-the-second-the-upper-circle-the-third-the-gallery-in-the-centre-and-side-upper-boxes-and-the-fourth-the-upper-gallery-the-dress-circ-image397471974.htmlRM2E2JBFJ–Opening of the New Theatre Royal, Manchester, 1845. Interior view of a packed house. 'The architects of the new Theatre are Messrs. Irwin and Chester, of Manchester...The audience part of the house consists of a pit floor and four tiers, of which three tiers extend round to the stage, and the fourth is a central space abstracted from within the roof of the building. On the floor are the orchestra, the stalls, and the pit. The first tier is the dress circle; the second, the upper circle; the third, the gallery in the centre, and side upper boxes and the fourth, the upper gallery. The dress circ
 Courtyard with a gallery, Johannes or Lucas van Doetechum, after Hans Vredeman de Vries, 1601 print View in a courtyard with a gallery with upper floor. Along the upper gallery Hermen. In the corners of diamond shapes on rolling with palmets. This print is part of an album. Antwerp paper etching architectural representations in general. gallery (spacious corridor) Stock Photohttps://www.alamy.com/image-license-details/?v=1https://www.alamy.com/courtyard-with-a-gallery-johannes-or-lucas-van-doetechum-after-hans-vredeman-de-vries-1601-print-view-in-a-courtyard-with-a-gallery-with-upper-floor-along-the-upper-gallery-hermen-in-the-corners-of-diamond-shapes-on-rolling-with-palmets-this-print-is-part-of-an-album-antwerp-paper-etching-architectural-representations-in-general-gallery-spacious-corridor-image593796479.html
Courtyard with a gallery, Johannes or Lucas van Doetechum, after Hans Vredeman de Vries, 1601 print View in a courtyard with a gallery with upper floor. Along the upper gallery Hermen. In the corners of diamond shapes on rolling with palmets. This print is part of an album. Antwerp paper etching architectural representations in general. gallery (spacious corridor) Stock Photohttps://www.alamy.com/image-license-details/?v=1https://www.alamy.com/courtyard-with-a-gallery-johannes-or-lucas-van-doetechum-after-hans-vredeman-de-vries-1601-print-view-in-a-courtyard-with-a-gallery-with-upper-floor-along-the-upper-gallery-hermen-in-the-corners-of-diamond-shapes-on-rolling-with-palmets-this-print-is-part-of-an-album-antwerp-paper-etching-architectural-representations-in-general-gallery-spacious-corridor-image593796479.htmlRM2WE1ND3–Courtyard with a gallery, Johannes or Lucas van Doetechum, after Hans Vredeman de Vries, 1601 print View in a courtyard with a gallery with upper floor. Along the upper gallery Hermen. In the corners of diamond shapes on rolling with palmets. This print is part of an album. Antwerp paper etching architectural representations in general. gallery (spacious corridor)
 Detail of upper floor galleries. ICE Krakow Congress Center, Kraków, Poland. Architect: Ingarden & Ewy, Ararta Isozaki, 2014. Stock Photohttps://www.alamy.com/image-license-details/?v=1https://www.alamy.com/stock-photo-detail-of-upper-floor-galleries-ice-krakow-congress-center-krakw-poland-84658056.html
Detail of upper floor galleries. ICE Krakow Congress Center, Kraków, Poland. Architect: Ingarden & Ewy, Ararta Isozaki, 2014. Stock Photohttps://www.alamy.com/image-license-details/?v=1https://www.alamy.com/stock-photo-detail-of-upper-floor-galleries-ice-krakow-congress-center-krakw-poland-84658056.htmlRMEWME60–Detail of upper floor galleries. ICE Krakow Congress Center, Kraków, Poland. Architect: Ingarden & Ewy, Ararta Isozaki, 2014.
 Half model of the stern or a 74-gun ship of the line, Half Model of the stern or a 74-gun ship of the line, Truss model (starboard) above the lower barwood is the skin, sentenced to molds below. Twisted mirror with four throws and turn truss. Hollow wulf with a gate. The fence, adorned with trumpet-blowing angels, weapon trophies and accolades, has two floors with a western corridor on the top floor. The side gallery has two floors and is decorated with foliage. Lower deck, main deck, half deck and upper campaign. The sheer runs backwards, two barkwoods and a double deer wood. Staten Generaal Stock Photohttps://www.alamy.com/image-license-details/?v=1https://www.alamy.com/half-model-of-the-stern-or-a-74-gun-ship-of-the-line-half-model-of-the-stern-or-a-74-gun-ship-of-the-line-truss-model-starboard-above-the-lower-barwood-is-the-skin-sentenced-to-molds-below-twisted-mirror-with-four-throws-and-turn-truss-hollow-wulf-with-a-gate-the-fence-adorned-with-trumpet-blowing-angels-weapon-trophies-and-accolades-has-two-floors-with-a-western-corridor-on-the-top-floor-the-side-gallery-has-two-floors-and-is-decorated-with-foliage-lower-deck-main-deck-half-deck-and-upper-campaign-the-sheer-runs-backwards-two-barkwoods-and-a-double-deer-wood-staten-generaal-image261382187.html
Half model of the stern or a 74-gun ship of the line, Half Model of the stern or a 74-gun ship of the line, Truss model (starboard) above the lower barwood is the skin, sentenced to molds below. Twisted mirror with four throws and turn truss. Hollow wulf with a gate. The fence, adorned with trumpet-blowing angels, weapon trophies and accolades, has two floors with a western corridor on the top floor. The side gallery has two floors and is decorated with foliage. Lower deck, main deck, half deck and upper campaign. The sheer runs backwards, two barkwoods and a double deer wood. Staten Generaal Stock Photohttps://www.alamy.com/image-license-details/?v=1https://www.alamy.com/half-model-of-the-stern-or-a-74-gun-ship-of-the-line-half-model-of-the-stern-or-a-74-gun-ship-of-the-line-truss-model-starboard-above-the-lower-barwood-is-the-skin-sentenced-to-molds-below-twisted-mirror-with-four-throws-and-turn-truss-hollow-wulf-with-a-gate-the-fence-adorned-with-trumpet-blowing-angels-weapon-trophies-and-accolades-has-two-floors-with-a-western-corridor-on-the-top-floor-the-side-gallery-has-two-floors-and-is-decorated-with-foliage-lower-deck-main-deck-half-deck-and-upper-campaign-the-sheer-runs-backwards-two-barkwoods-and-a-double-deer-wood-staten-generaal-image261382187.htmlRMW56YJ3–Half model of the stern or a 74-gun ship of the line, Half Model of the stern or a 74-gun ship of the line, Truss model (starboard) above the lower barwood is the skin, sentenced to molds below. Twisted mirror with four throws and turn truss. Hollow wulf with a gate. The fence, adorned with trumpet-blowing angels, weapon trophies and accolades, has two floors with a western corridor on the top floor. The side gallery has two floors and is decorated with foliage. Lower deck, main deck, half deck and upper campaign. The sheer runs backwards, two barkwoods and a double deer wood. Staten Generaal