Victorian elizabethan architecture Stock Photos and Images
(506)See victorian elizabethan architecture stock video clipsQuick filters:
Victorian elizabethan architecture Stock Photos and Images
 Elizabethan architecture, Westwood House is a stately home, near Droitwich, Worcestershire, England Victorian 19th Century Stock Photohttps://www.alamy.com/image-license-details/?v=1https://www.alamy.com/elizabethan-architecture-westwood-house-is-a-stately-home-near-droitwich-worcestershire-england-victorian-19th-century-image614829843.html
Elizabethan architecture, Westwood House is a stately home, near Droitwich, Worcestershire, England Victorian 19th Century Stock Photohttps://www.alamy.com/image-license-details/?v=1https://www.alamy.com/elizabethan-architecture-westwood-house-is-a-stately-home-near-droitwich-worcestershire-england-victorian-19th-century-image614829843.htmlRM2XM7WMK–Elizabethan architecture, Westwood House is a stately home, near Droitwich, Worcestershire, England Victorian 19th Century
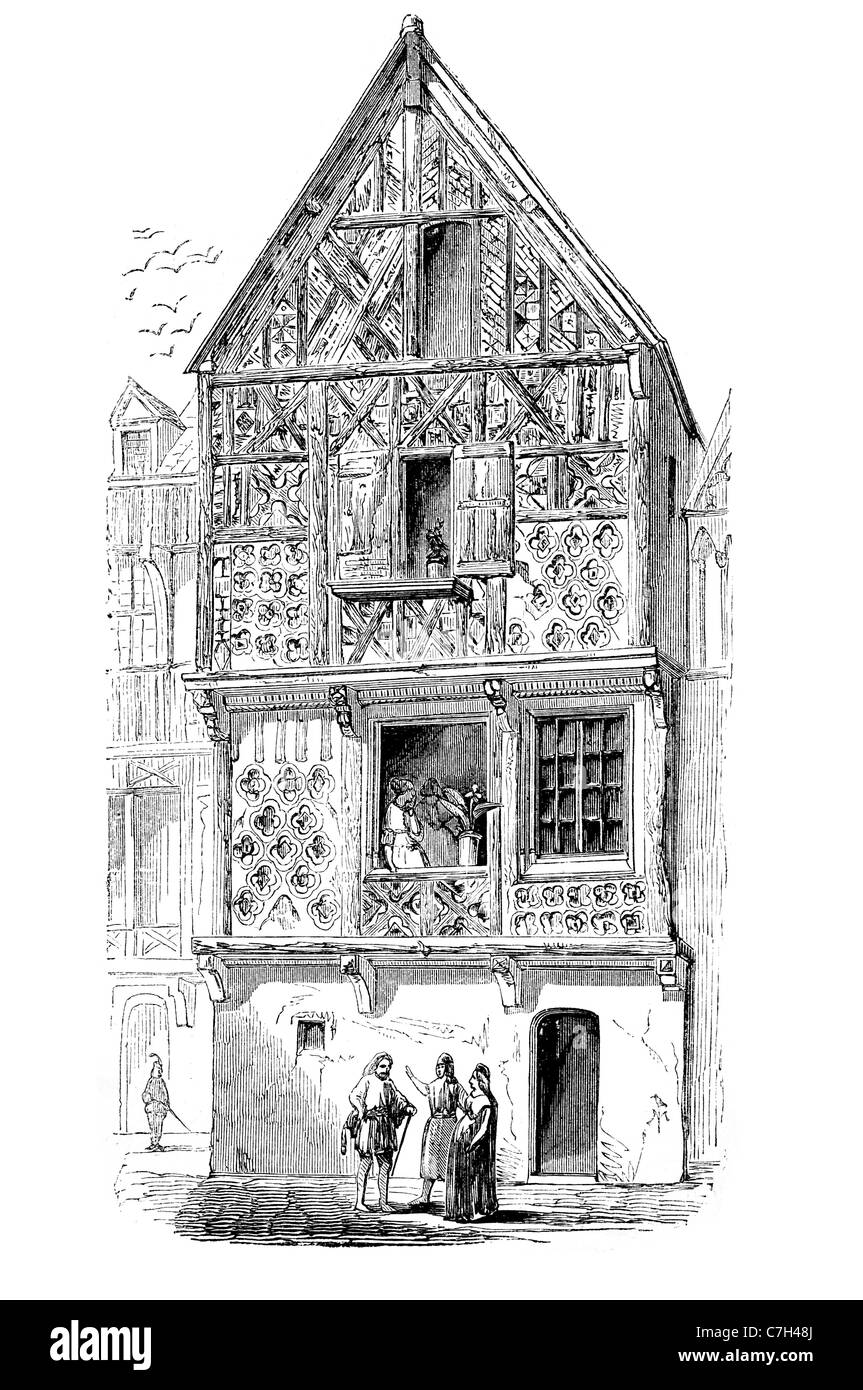 Old House London Elizabethan architecture Renaissance England Queen Elizabeth I Plateresque style Tudor Palladian architecture Stock Photohttps://www.alamy.com/image-license-details/?v=1https://www.alamy.com/stock-photo-old-house-london-elizabethan-architecture-renaissance-england-queen-39099890.html
Old House London Elizabethan architecture Renaissance England Queen Elizabeth I Plateresque style Tudor Palladian architecture Stock Photohttps://www.alamy.com/image-license-details/?v=1https://www.alamy.com/stock-photo-old-house-london-elizabethan-architecture-renaissance-england-queen-39099890.htmlRMC7H48J–Old House London Elizabethan architecture Renaissance England Queen Elizabeth I Plateresque style Tudor Palladian architecture
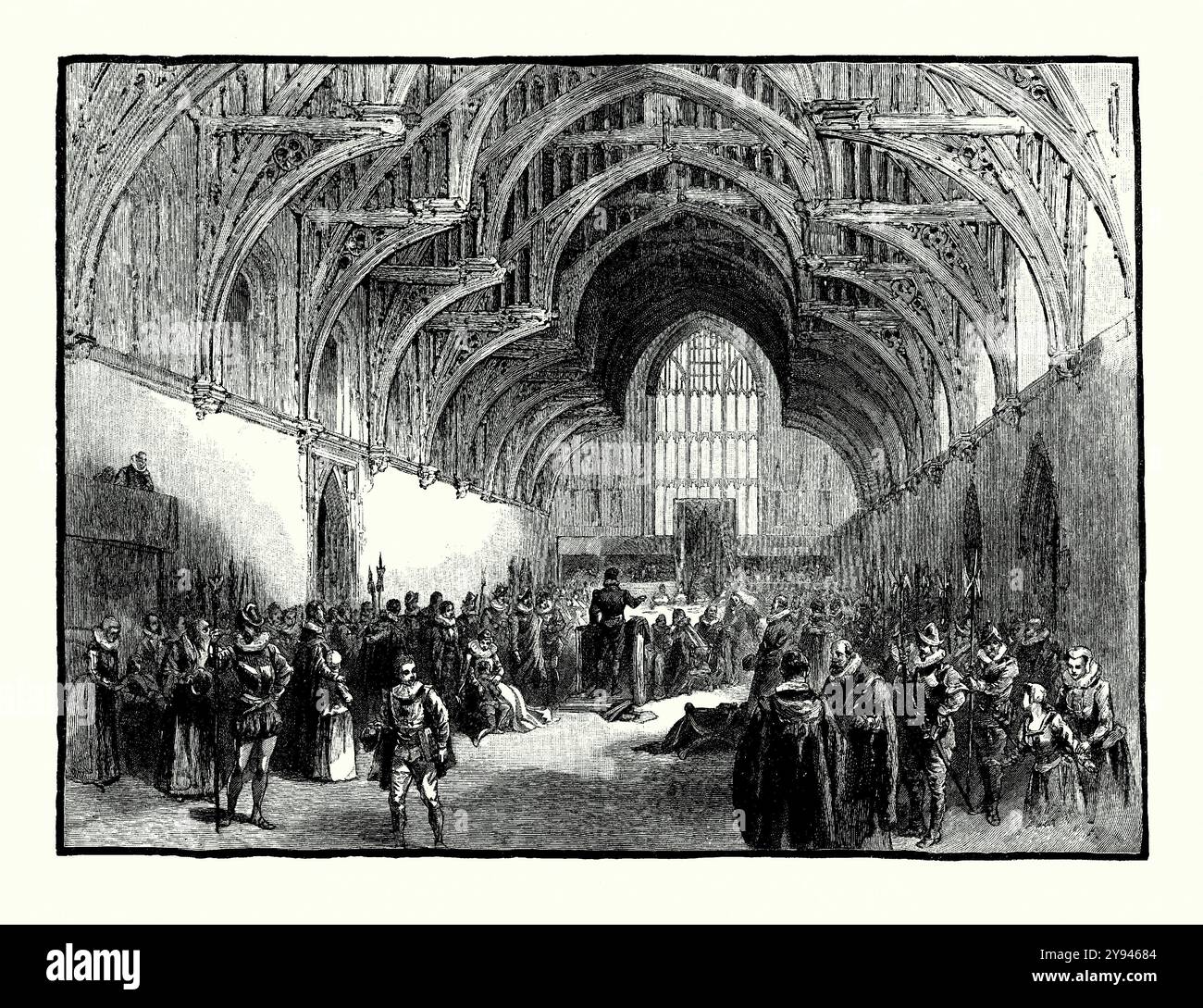 An old engraving of an Elizabethan state trial being held in Westminster Hall, Westminster, London, England, UK in the late 1500s. It is from a Victorian history book of c.1900. Westminster Hall is a large medieval great hall which is part of the Palace of Westminster in London, England. It was erected in 1097 for William II and was the largest hall in Europe at the time. The building was used for judicial purposes from the twelfth to the nineteenth centuries. It also housed state trials, including King Charles I at the end of the English Civil War, William Wallace, Thomas More and Guy Fawkes. Stock Photohttps://www.alamy.com/image-license-details/?v=1https://www.alamy.com/an-old-engraving-of-an-elizabethan-state-trial-being-held-in-westminster-hall-westminster-london-england-uk-in-the-late-1500s-it-is-from-a-victorian-history-book-of-c1900-westminster-hall-is-a-large-medieval-great-hall-which-is-part-of-the-palace-of-westminster-in-london-england-it-was-erected-in-1097-for-william-ii-and-was-the-largest-hall-in-europe-at-the-time-the-building-was-used-for-judicial-purposes-from-the-twelfth-to-the-nineteenth-centuries-it-also-housed-state-trials-including-king-charles-i-at-the-end-of-the-english-civil-war-william-wallace-thomas-more-and-guy-fawkes-image625197892.html
An old engraving of an Elizabethan state trial being held in Westminster Hall, Westminster, London, England, UK in the late 1500s. It is from a Victorian history book of c.1900. Westminster Hall is a large medieval great hall which is part of the Palace of Westminster in London, England. It was erected in 1097 for William II and was the largest hall in Europe at the time. The building was used for judicial purposes from the twelfth to the nineteenth centuries. It also housed state trials, including King Charles I at the end of the English Civil War, William Wallace, Thomas More and Guy Fawkes. Stock Photohttps://www.alamy.com/image-license-details/?v=1https://www.alamy.com/an-old-engraving-of-an-elizabethan-state-trial-being-held-in-westminster-hall-westminster-london-england-uk-in-the-late-1500s-it-is-from-a-victorian-history-book-of-c1900-westminster-hall-is-a-large-medieval-great-hall-which-is-part-of-the-palace-of-westminster-in-london-england-it-was-erected-in-1097-for-william-ii-and-was-the-largest-hall-in-europe-at-the-time-the-building-was-used-for-judicial-purposes-from-the-twelfth-to-the-nineteenth-centuries-it-also-housed-state-trials-including-king-charles-i-at-the-end-of-the-english-civil-war-william-wallace-thomas-more-and-guy-fawkes-image625197892.htmlRM2Y94684–An old engraving of an Elizabethan state trial being held in Westminster Hall, Westminster, London, England, UK in the late 1500s. It is from a Victorian history book of c.1900. Westminster Hall is a large medieval great hall which is part of the Palace of Westminster in London, England. It was erected in 1097 for William II and was the largest hall in Europe at the time. The building was used for judicial purposes from the twelfth to the nineteenth centuries. It also housed state trials, including King Charles I at the end of the English Civil War, William Wallace, Thomas More and Guy Fawkes.
 Gothic architecture development in England Stock Photohttps://www.alamy.com/image-license-details/?v=1https://www.alamy.com/stock-photo-gothic-architecture-development-in-england-142650142.html
Gothic architecture development in England Stock Photohttps://www.alamy.com/image-license-details/?v=1https://www.alamy.com/stock-photo-gothic-architecture-development-in-england-142650142.htmlRMJ827KX–Gothic architecture development in England
 Somerleyton, Suffolk, England. Anglo-Italian Elizabethan-style red-brick mansion built in the 1840s designed by architect John Thomas, clock by Benjamin Vulliamy, gardens landscaped by William Andrews Nesfield, greenhouse by Sir Joseph Paxton. Built for Sir Morton Peto Stock Photohttps://www.alamy.com/image-license-details/?v=1https://www.alamy.com/somerleyton-suffolk-england-anglo-italian-elizabethan-style-red-brick-mansion-built-in-the-1840s-designed-by-architect-john-thomas-clock-by-benjamin-vulliamy-gardens-landscaped-by-william-andrews-nesfield-greenhouse-by-sir-joseph-paxton-built-for-sir-morton-peto-image389772676.html
Somerleyton, Suffolk, England. Anglo-Italian Elizabethan-style red-brick mansion built in the 1840s designed by architect John Thomas, clock by Benjamin Vulliamy, gardens landscaped by William Andrews Nesfield, greenhouse by Sir Joseph Paxton. Built for Sir Morton Peto Stock Photohttps://www.alamy.com/image-license-details/?v=1https://www.alamy.com/somerleyton-suffolk-england-anglo-italian-elizabethan-style-red-brick-mansion-built-in-the-1840s-designed-by-architect-john-thomas-clock-by-benjamin-vulliamy-gardens-landscaped-by-william-andrews-nesfield-greenhouse-by-sir-joseph-paxton-built-for-sir-morton-peto-image389772676.htmlRM2DJ3K0M–Somerleyton, Suffolk, England. Anglo-Italian Elizabethan-style red-brick mansion built in the 1840s designed by architect John Thomas, clock by Benjamin Vulliamy, gardens landscaped by William Andrews Nesfield, greenhouse by Sir Joseph Paxton. Built for Sir Morton Peto
 A coloured illustration of Wollaton Hall, Nottingham scanned at high resolution from a book printed in 1870. Believed copyright free. Stock Photohttps://www.alamy.com/image-license-details/?v=1https://www.alamy.com/stock-photo-a-coloured-illustration-of-wollaton-hall-nottingham-scanned-at-high-78468917.html
A coloured illustration of Wollaton Hall, Nottingham scanned at high resolution from a book printed in 1870. Believed copyright free. Stock Photohttps://www.alamy.com/image-license-details/?v=1https://www.alamy.com/stock-photo-a-coloured-illustration-of-wollaton-hall-nottingham-scanned-at-high-78468917.htmlRMEFJFW9–A coloured illustration of Wollaton Hall, Nottingham scanned at high resolution from a book printed in 1870. Believed copyright free.
 The Benchers and students of a society of lawyers dining at Middle Temple Hall. Elizabethan carved wood screen, stained glass windows, and heraldic shields. Steel engraving by Henry Melville after an illustration by Thomas Hosmer Shepherd from London Interiors, Their Costumes and Ceremonies, Joshua Mead, London, 1841. Stock Photohttps://www.alamy.com/image-license-details/?v=1https://www.alamy.com/the-benchers-and-students-of-a-society-of-lawyers-dining-at-middle-temple-hall-elizabethan-carved-wood-screen-stained-glass-windows-and-heraldic-shields-steel-engraving-by-henry-melville-after-an-illustration-by-thomas-hosmer-shepherd-from-london-interiors-their-costumes-and-ceremonies-joshua-mead-london-1841-image331998969.html
The Benchers and students of a society of lawyers dining at Middle Temple Hall. Elizabethan carved wood screen, stained glass windows, and heraldic shields. Steel engraving by Henry Melville after an illustration by Thomas Hosmer Shepherd from London Interiors, Their Costumes and Ceremonies, Joshua Mead, London, 1841. Stock Photohttps://www.alamy.com/image-license-details/?v=1https://www.alamy.com/the-benchers-and-students-of-a-society-of-lawyers-dining-at-middle-temple-hall-elizabethan-carved-wood-screen-stained-glass-windows-and-heraldic-shields-steel-engraving-by-henry-melville-after-an-illustration-by-thomas-hosmer-shepherd-from-london-interiors-their-costumes-and-ceremonies-joshua-mead-london-1841-image331998969.htmlRM2A83T21–The Benchers and students of a society of lawyers dining at Middle Temple Hall. Elizabethan carved wood screen, stained glass windows, and heraldic shields. Steel engraving by Henry Melville after an illustration by Thomas Hosmer Shepherd from London Interiors, Their Costumes and Ceremonies, Joshua Mead, London, 1841.
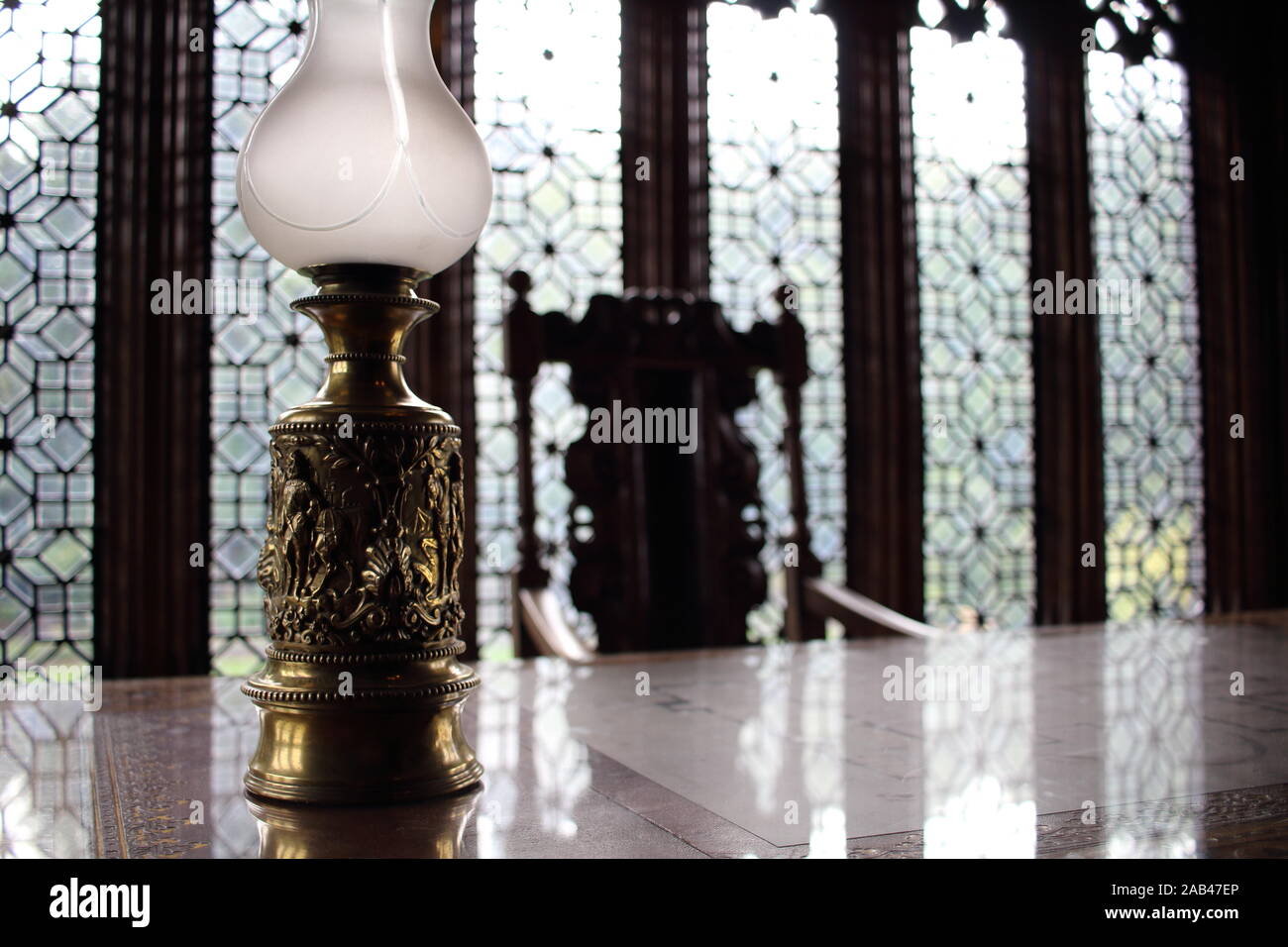 Tudor/Victorian objects Stock Photohttps://www.alamy.com/image-license-details/?v=1https://www.alamy.com/tudorvictorian-objects-image333851918.html
Tudor/Victorian objects Stock Photohttps://www.alamy.com/image-license-details/?v=1https://www.alamy.com/tudorvictorian-objects-image333851918.htmlRF2AB47EP–Tudor/Victorian objects
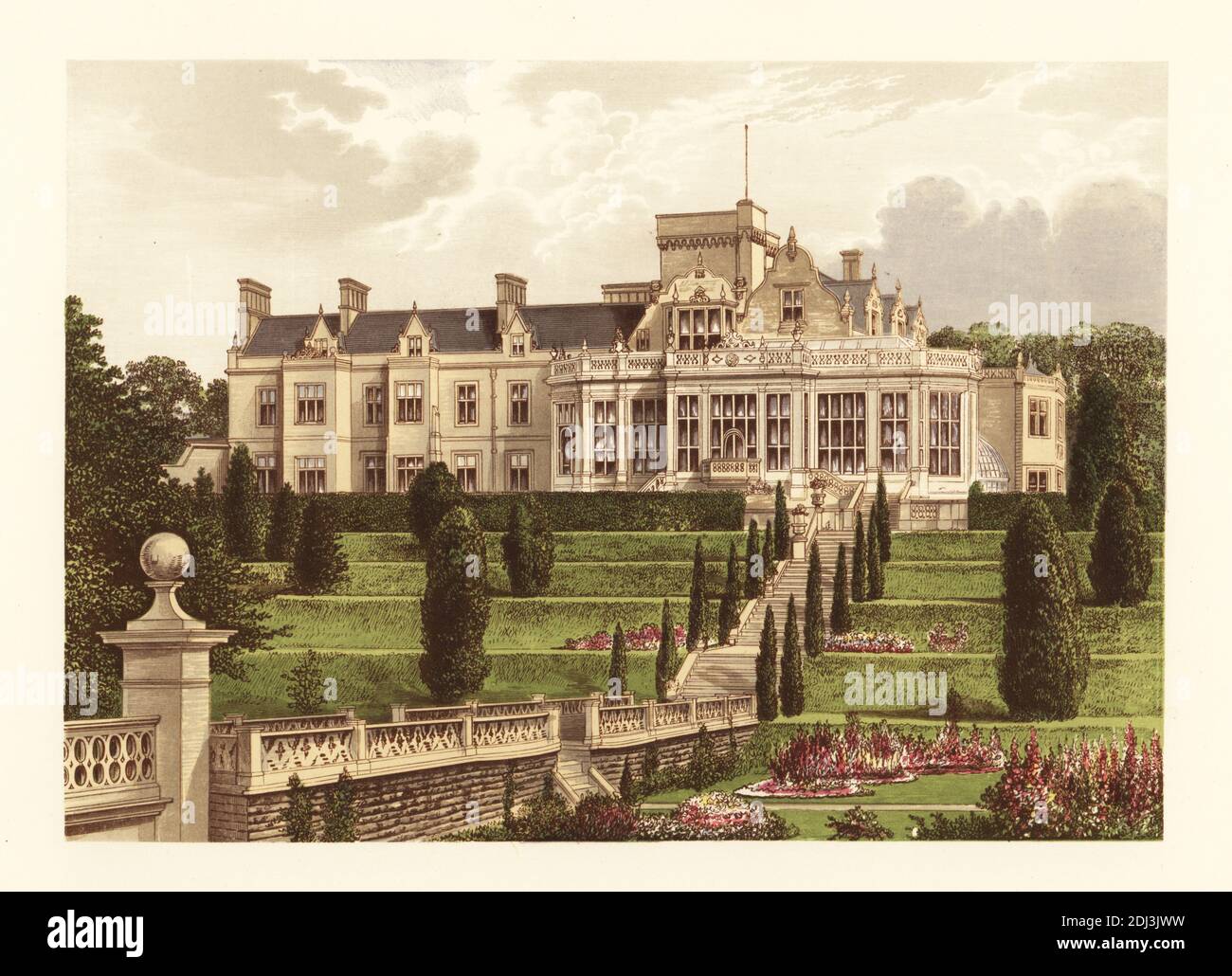 Easton Hall, Lincolnshire, England. Elizabethan mansion with walled gardens renovated in the mid-19th century for Sir Montague Cholmeley, 1st Baronet. Colour woodblock by Benjamin Fawcett in the Baxter process of an illustration by Alexander Francis Lydon from Reverend Francis Orpen Morris’s Picturesque Views of the Seats of Noblemen and Gentlemen of Great Britain and Ireland, William Mackenzie, London, 1880. Stock Photohttps://www.alamy.com/image-license-details/?v=1https://www.alamy.com/easton-hall-lincolnshire-england-elizabethan-mansion-with-walled-gardens-renovated-in-the-mid-19th-century-for-sir-montague-cholmeley-1st-baronet-colour-woodblock-by-benjamin-fawcett-in-the-baxter-process-of-an-illustration-by-alexander-francis-lydon-from-reverend-francis-orpen-morriss-picturesque-views-of-the-seats-of-noblemen-and-gentlemen-of-great-britain-and-ireland-william-mackenzie-london-1880-image389772597.html
Easton Hall, Lincolnshire, England. Elizabethan mansion with walled gardens renovated in the mid-19th century for Sir Montague Cholmeley, 1st Baronet. Colour woodblock by Benjamin Fawcett in the Baxter process of an illustration by Alexander Francis Lydon from Reverend Francis Orpen Morris’s Picturesque Views of the Seats of Noblemen and Gentlemen of Great Britain and Ireland, William Mackenzie, London, 1880. Stock Photohttps://www.alamy.com/image-license-details/?v=1https://www.alamy.com/easton-hall-lincolnshire-england-elizabethan-mansion-with-walled-gardens-renovated-in-the-mid-19th-century-for-sir-montague-cholmeley-1st-baronet-colour-woodblock-by-benjamin-fawcett-in-the-baxter-process-of-an-illustration-by-alexander-francis-lydon-from-reverend-francis-orpen-morriss-picturesque-views-of-the-seats-of-noblemen-and-gentlemen-of-great-britain-and-ireland-william-mackenzie-london-1880-image389772597.htmlRM2DJ3JWW–Easton Hall, Lincolnshire, England. Elizabethan mansion with walled gardens renovated in the mid-19th century for Sir Montague Cholmeley, 1st Baronet. Colour woodblock by Benjamin Fawcett in the Baxter process of an illustration by Alexander Francis Lydon from Reverend Francis Orpen Morris’s Picturesque Views of the Seats of Noblemen and Gentlemen of Great Britain and Ireland, William Mackenzie, London, 1880.
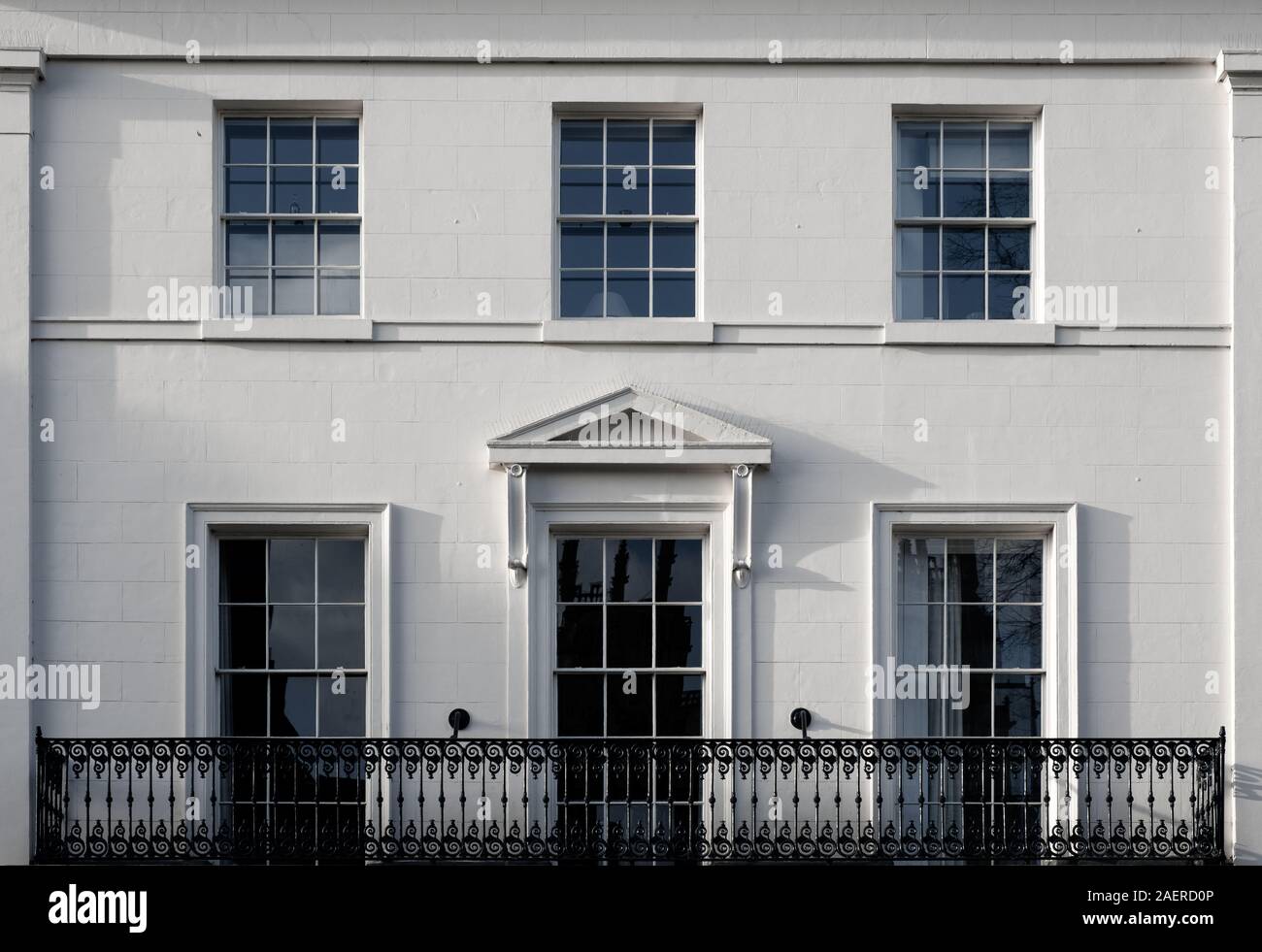 White stone building with large windows and black ornate railings Stock Photohttps://www.alamy.com/image-license-details/?v=1https://www.alamy.com/white-stone-building-with-large-windows-and-black-ornate-railings-image336117286.html
White stone building with large windows and black ornate railings Stock Photohttps://www.alamy.com/image-license-details/?v=1https://www.alamy.com/white-stone-building-with-large-windows-and-black-ornate-railings-image336117286.htmlRF2AERD0P–White stone building with large windows and black ornate railings
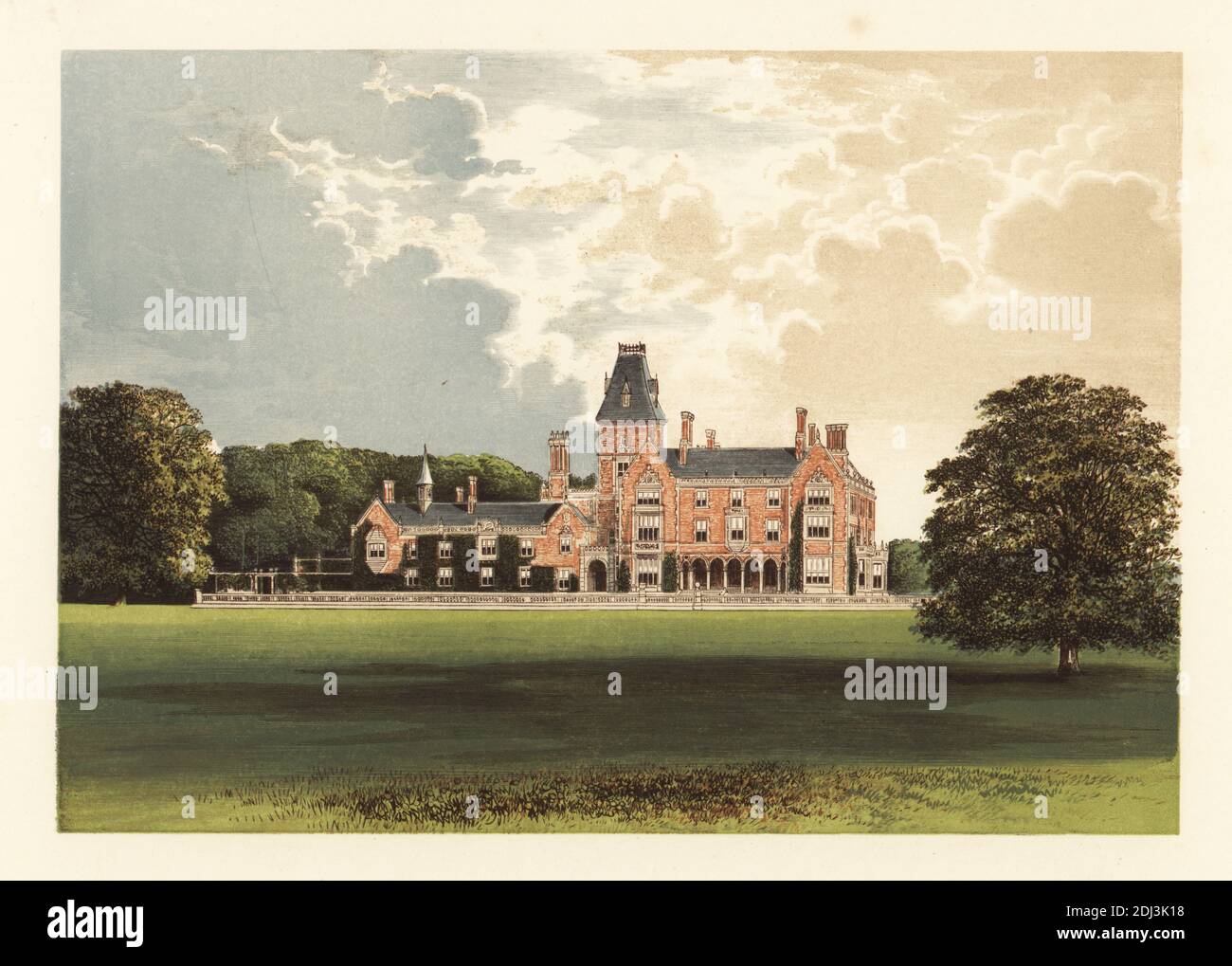 Hemsted Park, Kent, England. Elizabethan-style brick house designed by architect David Brandon built in 1859 for new owner Gathorne Gathorne-Hardy, Lord Cranbrook. Colour woodblock by Benjamin Fawcett in the Baxter process of an illustration by Alexander Francis Lydon from Reverend Francis Orpen Morris’s Picturesque Views of the Seats of Noblemen and Gentlemen of Great Britain and Ireland, William Mackenzie, London, 1880. Stock Photohttps://www.alamy.com/image-license-details/?v=1https://www.alamy.com/hemsted-park-kent-england-elizabethan-style-brick-house-designed-by-architect-david-brandon-built-in-1859-for-new-owner-gathorne-gathorne-hardy-lord-cranbrook-colour-woodblock-by-benjamin-fawcett-in-the-baxter-process-of-an-illustration-by-alexander-francis-lydon-from-reverend-francis-orpen-morriss-picturesque-views-of-the-seats-of-noblemen-and-gentlemen-of-great-britain-and-ireland-william-mackenzie-london-1880-image389772692.html
Hemsted Park, Kent, England. Elizabethan-style brick house designed by architect David Brandon built in 1859 for new owner Gathorne Gathorne-Hardy, Lord Cranbrook. Colour woodblock by Benjamin Fawcett in the Baxter process of an illustration by Alexander Francis Lydon from Reverend Francis Orpen Morris’s Picturesque Views of the Seats of Noblemen and Gentlemen of Great Britain and Ireland, William Mackenzie, London, 1880. Stock Photohttps://www.alamy.com/image-license-details/?v=1https://www.alamy.com/hemsted-park-kent-england-elizabethan-style-brick-house-designed-by-architect-david-brandon-built-in-1859-for-new-owner-gathorne-gathorne-hardy-lord-cranbrook-colour-woodblock-by-benjamin-fawcett-in-the-baxter-process-of-an-illustration-by-alexander-francis-lydon-from-reverend-francis-orpen-morriss-picturesque-views-of-the-seats-of-noblemen-and-gentlemen-of-great-britain-and-ireland-william-mackenzie-london-1880-image389772692.htmlRM2DJ3K18–Hemsted Park, Kent, England. Elizabethan-style brick house designed by architect David Brandon built in 1859 for new owner Gathorne Gathorne-Hardy, Lord Cranbrook. Colour woodblock by Benjamin Fawcett in the Baxter process of an illustration by Alexander Francis Lydon from Reverend Francis Orpen Morris’s Picturesque Views of the Seats of Noblemen and Gentlemen of Great Britain and Ireland, William Mackenzie, London, 1880.
 Burghley House, Stamford, Lincolnshire, in the 19th century. Black and White Illustration from the 'Our Own Country' published by Cassell, Petter, Galpin & Co. Late 19th century. Stock Photohttps://www.alamy.com/image-license-details/?v=1https://www.alamy.com/burghley-house-stamford-lincolnshire-in-the-19th-century-black-and-white-illustration-from-the-our-own-country-published-by-cassell-petter-galpin-co-late-19th-century-image601292708.html
Burghley House, Stamford, Lincolnshire, in the 19th century. Black and White Illustration from the 'Our Own Country' published by Cassell, Petter, Galpin & Co. Late 19th century. Stock Photohttps://www.alamy.com/image-license-details/?v=1https://www.alamy.com/burghley-house-stamford-lincolnshire-in-the-19th-century-black-and-white-illustration-from-the-our-own-country-published-by-cassell-petter-galpin-co-late-19th-century-image601292708.htmlRM2WX76YG–Burghley House, Stamford, Lincolnshire, in the 19th century. Black and White Illustration from the 'Our Own Country' published by Cassell, Petter, Galpin & Co. Late 19th century.
 Dartrey House, County Monaghan, Ireland. Neo-Elizabethan country house designed by Scottish architect William Burn built in 1846 for Richard Dawson, 1st Earl of Dartrey, during the Great Famine. Colour woodblock by Benjamin Fawcett in the Baxter process of an illustration by Alexander Francis Lydon from Reverend Francis Orpen Morris’s Picturesque Views of the Seats of Noblemen and Gentlemen of Great Britain and Ireland, William Mackenzie, London, 1880. Stock Photohttps://www.alamy.com/image-license-details/?v=1https://www.alamy.com/dartrey-house-county-monaghan-ireland-neo-elizabethan-country-house-designed-by-scottish-architect-william-burn-built-in-1846-for-richard-dawson-1st-earl-of-dartrey-during-the-great-famine-colour-woodblock-by-benjamin-fawcett-in-the-baxter-process-of-an-illustration-by-alexander-francis-lydon-from-reverend-francis-orpen-morriss-picturesque-views-of-the-seats-of-noblemen-and-gentlemen-of-great-britain-and-ireland-william-mackenzie-london-1880-image389772540.html
Dartrey House, County Monaghan, Ireland. Neo-Elizabethan country house designed by Scottish architect William Burn built in 1846 for Richard Dawson, 1st Earl of Dartrey, during the Great Famine. Colour woodblock by Benjamin Fawcett in the Baxter process of an illustration by Alexander Francis Lydon from Reverend Francis Orpen Morris’s Picturesque Views of the Seats of Noblemen and Gentlemen of Great Britain and Ireland, William Mackenzie, London, 1880. Stock Photohttps://www.alamy.com/image-license-details/?v=1https://www.alamy.com/dartrey-house-county-monaghan-ireland-neo-elizabethan-country-house-designed-by-scottish-architect-william-burn-built-in-1846-for-richard-dawson-1st-earl-of-dartrey-during-the-great-famine-colour-woodblock-by-benjamin-fawcett-in-the-baxter-process-of-an-illustration-by-alexander-francis-lydon-from-reverend-francis-orpen-morriss-picturesque-views-of-the-seats-of-noblemen-and-gentlemen-of-great-britain-and-ireland-william-mackenzie-london-1880-image389772540.htmlRM2DJ3JRT–Dartrey House, County Monaghan, Ireland. Neo-Elizabethan country house designed by Scottish architect William Burn built in 1846 for Richard Dawson, 1st Earl of Dartrey, during the Great Famine. Colour woodblock by Benjamin Fawcett in the Baxter process of an illustration by Alexander Francis Lydon from Reverend Francis Orpen Morris’s Picturesque Views of the Seats of Noblemen and Gentlemen of Great Britain and Ireland, William Mackenzie, London, 1880.
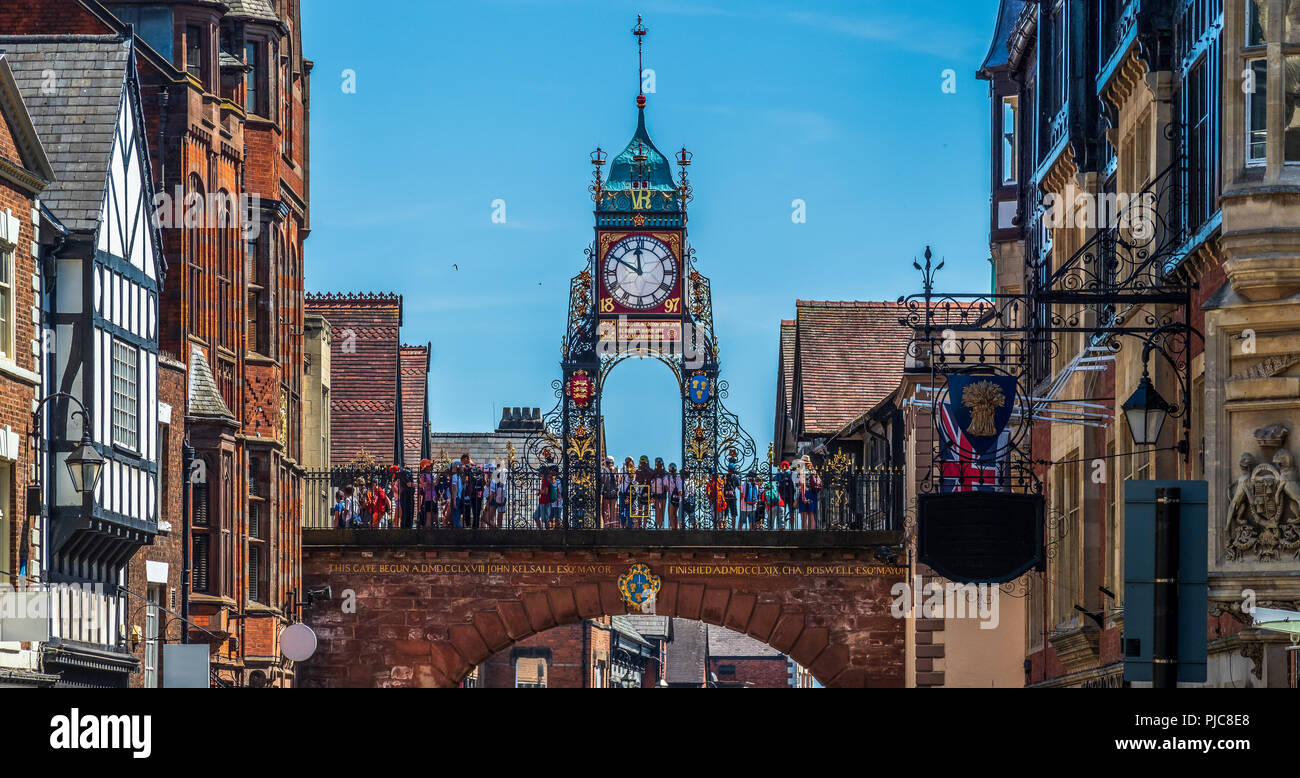 Turret clock built in Victorian times above a Georgian arch, listed as a historic landmark. Stock Photohttps://www.alamy.com/image-license-details/?v=1https://www.alamy.com/turret-clock-built-in-victorian-times-above-a-georgian-arch-listed-as-a-historic-landmark-image217858320.html
Turret clock built in Victorian times above a Georgian arch, listed as a historic landmark. Stock Photohttps://www.alamy.com/image-license-details/?v=1https://www.alamy.com/turret-clock-built-in-victorian-times-above-a-georgian-arch-listed-as-a-historic-landmark-image217858320.htmlRFPJC8E8–Turret clock built in Victorian times above a Georgian arch, listed as a historic landmark.
 Nantwich, Stock Photography, Town Sunny Day Town Centre, Village, Town, shopping, Half Timbered Elizabethan Building, architecture, Cheshire Stock Photohttps://www.alamy.com/image-license-details/?v=1https://www.alamy.com/nantwich-stock-photography-town-sunny-day-town-centre-village-town-shopping-half-timbered-elizabethan-building-architecture-cheshire-image474451185.html
Nantwich, Stock Photography, Town Sunny Day Town Centre, Village, Town, shopping, Half Timbered Elizabethan Building, architecture, Cheshire Stock Photohttps://www.alamy.com/image-license-details/?v=1https://www.alamy.com/nantwich-stock-photography-town-sunny-day-town-centre-village-town-shopping-half-timbered-elizabethan-building-architecture-cheshire-image474451185.htmlRF2JFW395–Nantwich, Stock Photography, Town Sunny Day Town Centre, Village, Town, shopping, Half Timbered Elizabethan Building, architecture, Cheshire
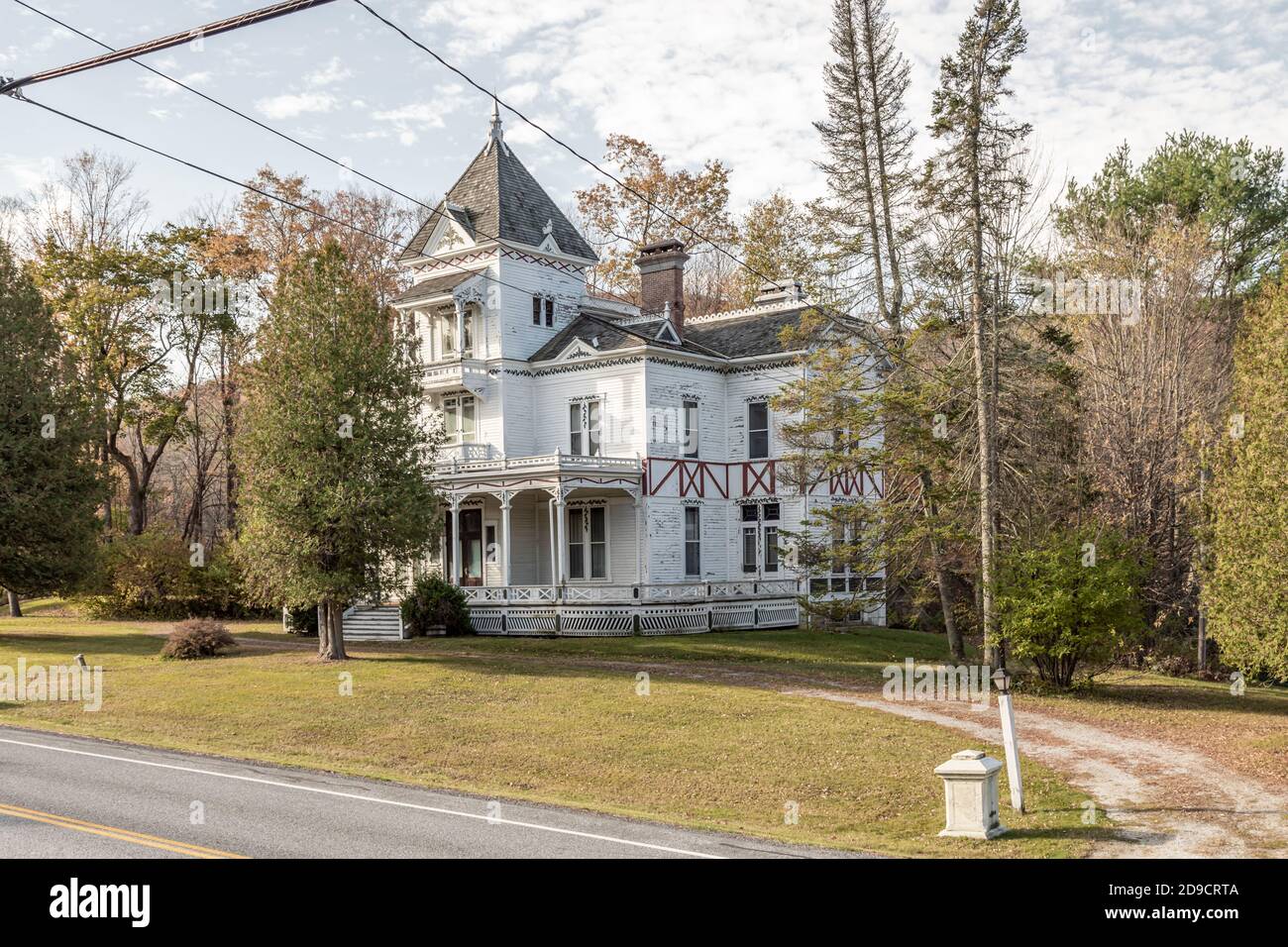 The Victorian summer residence, Laurel Hall, of John Bowman Stock Photohttps://www.alamy.com/image-license-details/?v=1https://www.alamy.com/the-victorian-summer-residence-laurel-hall-of-john-bowman-image384442138.html
The Victorian summer residence, Laurel Hall, of John Bowman Stock Photohttps://www.alamy.com/image-license-details/?v=1https://www.alamy.com/the-victorian-summer-residence-laurel-hall-of-john-bowman-image384442138.htmlRF2D9CRTA–The Victorian summer residence, Laurel Hall, of John Bowman
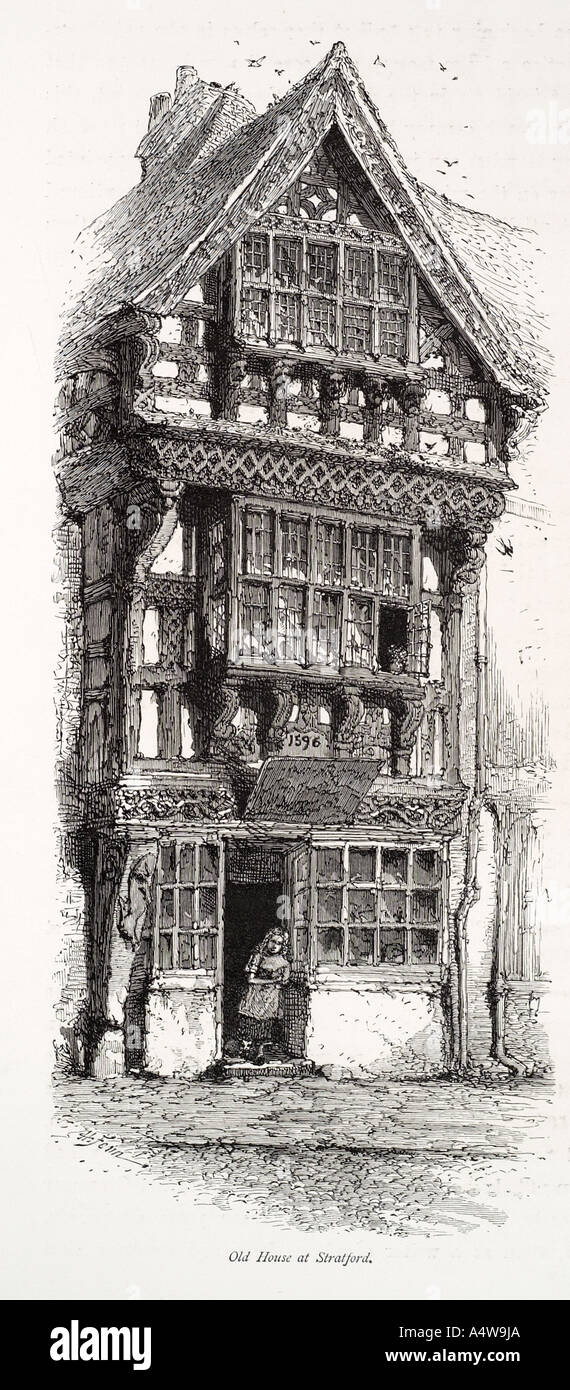 old tudor Elizabethan house stratford Upon Avon Warwickshire timber frame architecture front oak UK United Kingdom GB Great Brit Stock Photohttps://www.alamy.com/image-license-details/?v=1https://www.alamy.com/old-tudor-elizabethan-house-stratford-upon-avon-warwickshire-timber-image6357993.html
old tudor Elizabethan house stratford Upon Avon Warwickshire timber frame architecture front oak UK United Kingdom GB Great Brit Stock Photohttps://www.alamy.com/image-license-details/?v=1https://www.alamy.com/old-tudor-elizabethan-house-stratford-upon-avon-warwickshire-timber-image6357993.htmlRMA4W9JA–old tudor Elizabethan house stratford Upon Avon Warwickshire timber frame architecture front oak UK United Kingdom GB Great Brit
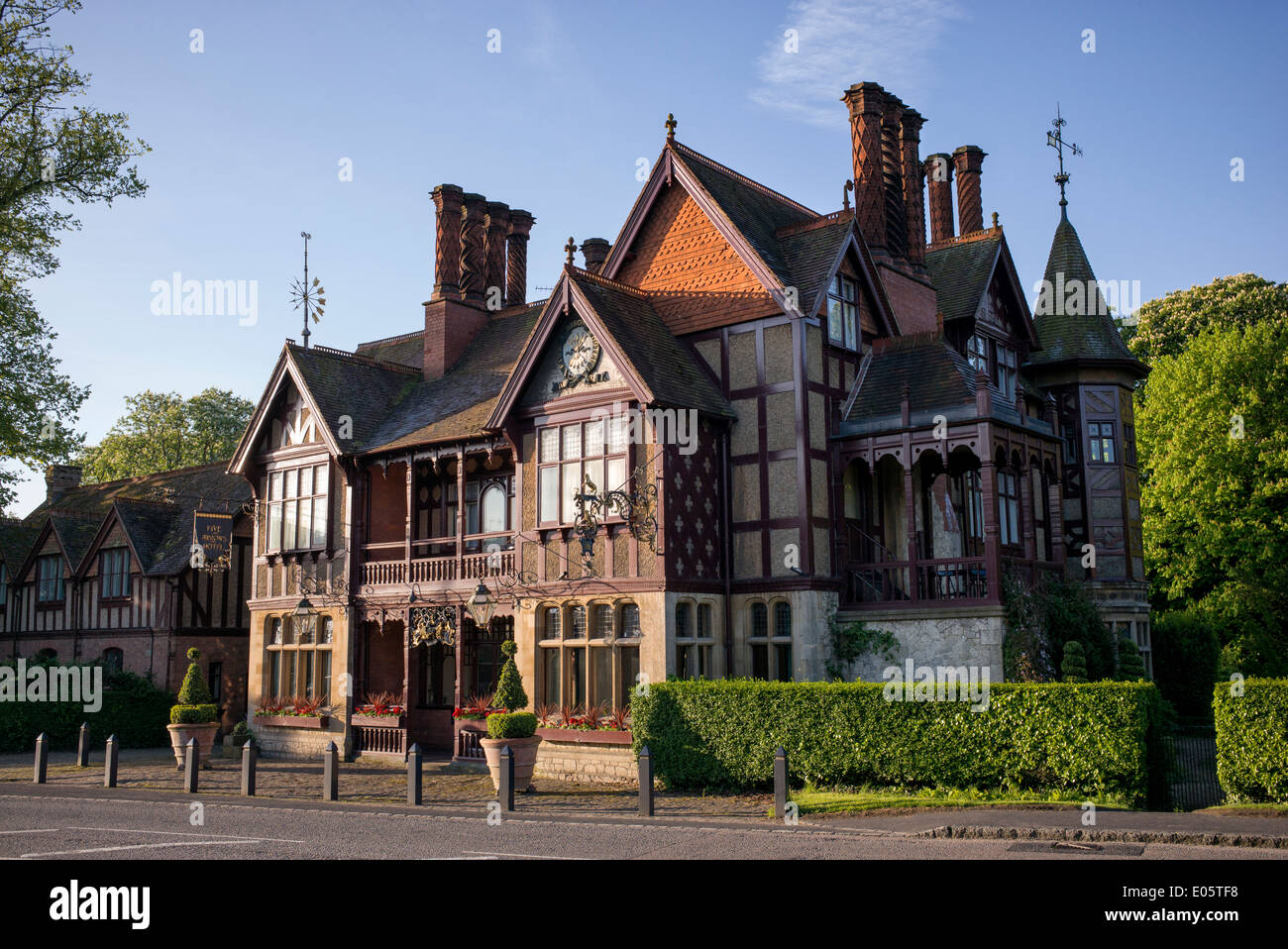 Five Arrows Hotel, Waddesdon, Aylesbury, Buckinghamshire, England Stock Photohttps://www.alamy.com/image-license-details/?v=1https://www.alamy.com/five-arrows-hotel-waddesdon-aylesbury-buckinghamshire-england-image68970476.html
Five Arrows Hotel, Waddesdon, Aylesbury, Buckinghamshire, England Stock Photohttps://www.alamy.com/image-license-details/?v=1https://www.alamy.com/five-arrows-hotel-waddesdon-aylesbury-buckinghamshire-england-image68970476.htmlRME05TF8–Five Arrows Hotel, Waddesdon, Aylesbury, Buckinghamshire, England
 Eastwell Park, Kent, England. Neo-Elizabethan-style house built in 1793 to designs by Joseph Bonomi for George Finch-Hatton, 9th Earl of Winchilsea, with Victorian Tudor-style wing added later. Colour woodblock by Benjamin Fawcett in the Baxter process of an illustration by Alexander Francis Lydon from Reverend Francis Orpen Morriss Picturesque Views of the Seats of Noblemen and Gentlemen of Great Britain and Ireland, William Mackenzie, London, 1880. Stock Photohttps://www.alamy.com/image-license-details/?v=1https://www.alamy.com/eastwell-park-kent-england-neo-elizabethan-style-house-built-in-1793-to-designs-by-joseph-bonomi-for-george-finch-hatton-9th-earl-of-winchilsea-with-victorian-tudor-style-wing-added-later-colour-woodblock-by-benjamin-fawcett-in-the-baxter-process-of-an-illustration-by-alexander-francis-lydon-from-reverend-francis-orpen-morriss-picturesque-views-of-the-seats-of-noblemen-and-gentlemen-of-great-britain-and-ireland-william-mackenzie-london-1880-image571824585.html
Eastwell Park, Kent, England. Neo-Elizabethan-style house built in 1793 to designs by Joseph Bonomi for George Finch-Hatton, 9th Earl of Winchilsea, with Victorian Tudor-style wing added later. Colour woodblock by Benjamin Fawcett in the Baxter process of an illustration by Alexander Francis Lydon from Reverend Francis Orpen Morriss Picturesque Views of the Seats of Noblemen and Gentlemen of Great Britain and Ireland, William Mackenzie, London, 1880. Stock Photohttps://www.alamy.com/image-license-details/?v=1https://www.alamy.com/eastwell-park-kent-england-neo-elizabethan-style-house-built-in-1793-to-designs-by-joseph-bonomi-for-george-finch-hatton-9th-earl-of-winchilsea-with-victorian-tudor-style-wing-added-later-colour-woodblock-by-benjamin-fawcett-in-the-baxter-process-of-an-illustration-by-alexander-francis-lydon-from-reverend-francis-orpen-morriss-picturesque-views-of-the-seats-of-noblemen-and-gentlemen-of-great-britain-and-ireland-william-mackenzie-london-1880-image571824585.htmlRM2T68T2H–Eastwell Park, Kent, England. Neo-Elizabethan-style house built in 1793 to designs by Joseph Bonomi for George Finch-Hatton, 9th Earl of Winchilsea, with Victorian Tudor-style wing added later. Colour woodblock by Benjamin Fawcett in the Baxter process of an illustration by Alexander Francis Lydon from Reverend Francis Orpen Morriss Picturesque Views of the Seats of Noblemen and Gentlemen of Great Britain and Ireland, William Mackenzie, London, 1880.
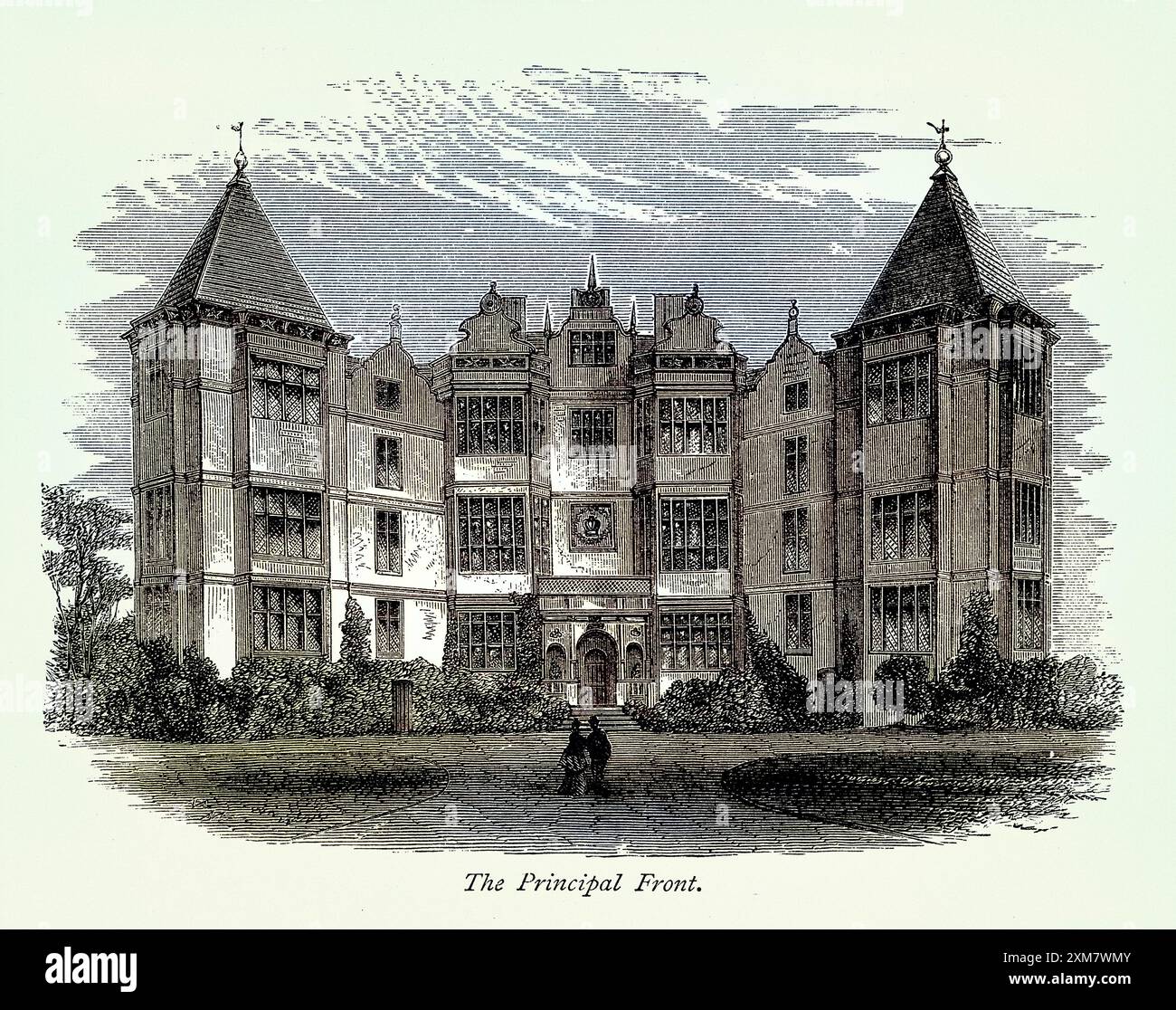 Elizabethan architecture, Westwood House is a stately home, near Droitwich, Worcestershire, England Victorian 19th Century Stock Photohttps://www.alamy.com/image-license-details/?v=1https://www.alamy.com/elizabethan-architecture-westwood-house-is-a-stately-home-near-droitwich-worcestershire-england-victorian-19th-century-image614829851.html
Elizabethan architecture, Westwood House is a stately home, near Droitwich, Worcestershire, England Victorian 19th Century Stock Photohttps://www.alamy.com/image-license-details/?v=1https://www.alamy.com/elizabethan-architecture-westwood-house-is-a-stately-home-near-droitwich-worcestershire-england-victorian-19th-century-image614829851.htmlRM2XM7WMY–Elizabethan architecture, Westwood House is a stately home, near Droitwich, Worcestershire, England Victorian 19th Century
 Cambridge Stock Photohttps://www.alamy.com/image-license-details/?v=1https://www.alamy.com/stock-photo-cambridge-73695821.html
Cambridge Stock Photohttps://www.alamy.com/image-license-details/?v=1https://www.alamy.com/stock-photo-cambridge-73695821.htmlRME7W3NH–Cambridge
 An old engraving of a typical medieval inn courtyard, England, UK – it is from a Victorian history book. Several storeys high with connecting walkways and stairs, they were often of half-timbered oak construction with lathe and plaster rendered panels. Open galleries looked over the courtyard and formed the entry to chambers on the upper floors. Inns were often accessed through a wide carriage entrance and some had stabling for horses. In Elizabethan times inn yards were a forerunner to theatres with troupes performing plays, and travelling minstrels and troubadours entertaining there. Stock Photohttps://www.alamy.com/image-license-details/?v=1https://www.alamy.com/an-old-engraving-of-a-typical-medieval-inn-courtyard-england-uk-it-is-from-a-victorian-history-book-several-storeys-high-with-connecting-walkways-and-stairs-they-were-often-of-half-timbered-oak-construction-with-lathe-and-plaster-rendered-panels-open-galleries-looked-over-the-courtyard-and-formed-the-entry-to-chambers-on-the-upper-floors-inns-were-often-accessed-through-a-wide-carriage-entrance-and-some-had-stabling-for-horses-in-elizabethan-times-inn-yards-were-a-forerunner-to-theatres-with-troupes-performing-plays-and-travelling-minstrels-and-troubadours-entertaining-there-image631738896.html
An old engraving of a typical medieval inn courtyard, England, UK – it is from a Victorian history book. Several storeys high with connecting walkways and stairs, they were often of half-timbered oak construction with lathe and plaster rendered panels. Open galleries looked over the courtyard and formed the entry to chambers on the upper floors. Inns were often accessed through a wide carriage entrance and some had stabling for horses. In Elizabethan times inn yards were a forerunner to theatres with troupes performing plays, and travelling minstrels and troubadours entertaining there. Stock Photohttps://www.alamy.com/image-license-details/?v=1https://www.alamy.com/an-old-engraving-of-a-typical-medieval-inn-courtyard-england-uk-it-is-from-a-victorian-history-book-several-storeys-high-with-connecting-walkways-and-stairs-they-were-often-of-half-timbered-oak-construction-with-lathe-and-plaster-rendered-panels-open-galleries-looked-over-the-courtyard-and-formed-the-entry-to-chambers-on-the-upper-floors-inns-were-often-accessed-through-a-wide-carriage-entrance-and-some-had-stabling-for-horses-in-elizabethan-times-inn-yards-were-a-forerunner-to-theatres-with-troupes-performing-plays-and-travelling-minstrels-and-troubadours-entertaining-there-image631738896.htmlRM2YKP5BC–An old engraving of a typical medieval inn courtyard, England, UK – it is from a Victorian history book. Several storeys high with connecting walkways and stairs, they were often of half-timbered oak construction with lathe and plaster rendered panels. Open galleries looked over the courtyard and formed the entry to chambers on the upper floors. Inns were often accessed through a wide carriage entrance and some had stabling for horses. In Elizabethan times inn yards were a forerunner to theatres with troupes performing plays, and travelling minstrels and troubadours entertaining there.
 Borough Market Facade flowers and London Shard exterior with floral 'The Market Porter Pub' with 'a warm welcome' sign over the entrance. Exterior view international produce market with The Shard behind London Bridge Southwark London UK Stock Photohttps://www.alamy.com/image-license-details/?v=1https://www.alamy.com/borough-market-facade-flowers-and-london-shard-exterior-with-floral-the-market-porter-pub-with-a-warm-welcome-sign-over-the-entrance-exterior-view-international-produce-market-with-the-shard-behind-london-bridge-southwark-london-uk-image213055489.html
Borough Market Facade flowers and London Shard exterior with floral 'The Market Porter Pub' with 'a warm welcome' sign over the entrance. Exterior view international produce market with The Shard behind London Bridge Southwark London UK Stock Photohttps://www.alamy.com/image-license-details/?v=1https://www.alamy.com/borough-market-facade-flowers-and-london-shard-exterior-with-floral-the-market-porter-pub-with-a-warm-welcome-sign-over-the-entrance-exterior-view-international-produce-market-with-the-shard-behind-london-bridge-southwark-london-uk-image213055489.htmlRMPAHECH–Borough Market Facade flowers and London Shard exterior with floral 'The Market Porter Pub' with 'a warm welcome' sign over the entrance. Exterior view international produce market with The Shard behind London Bridge Southwark London UK
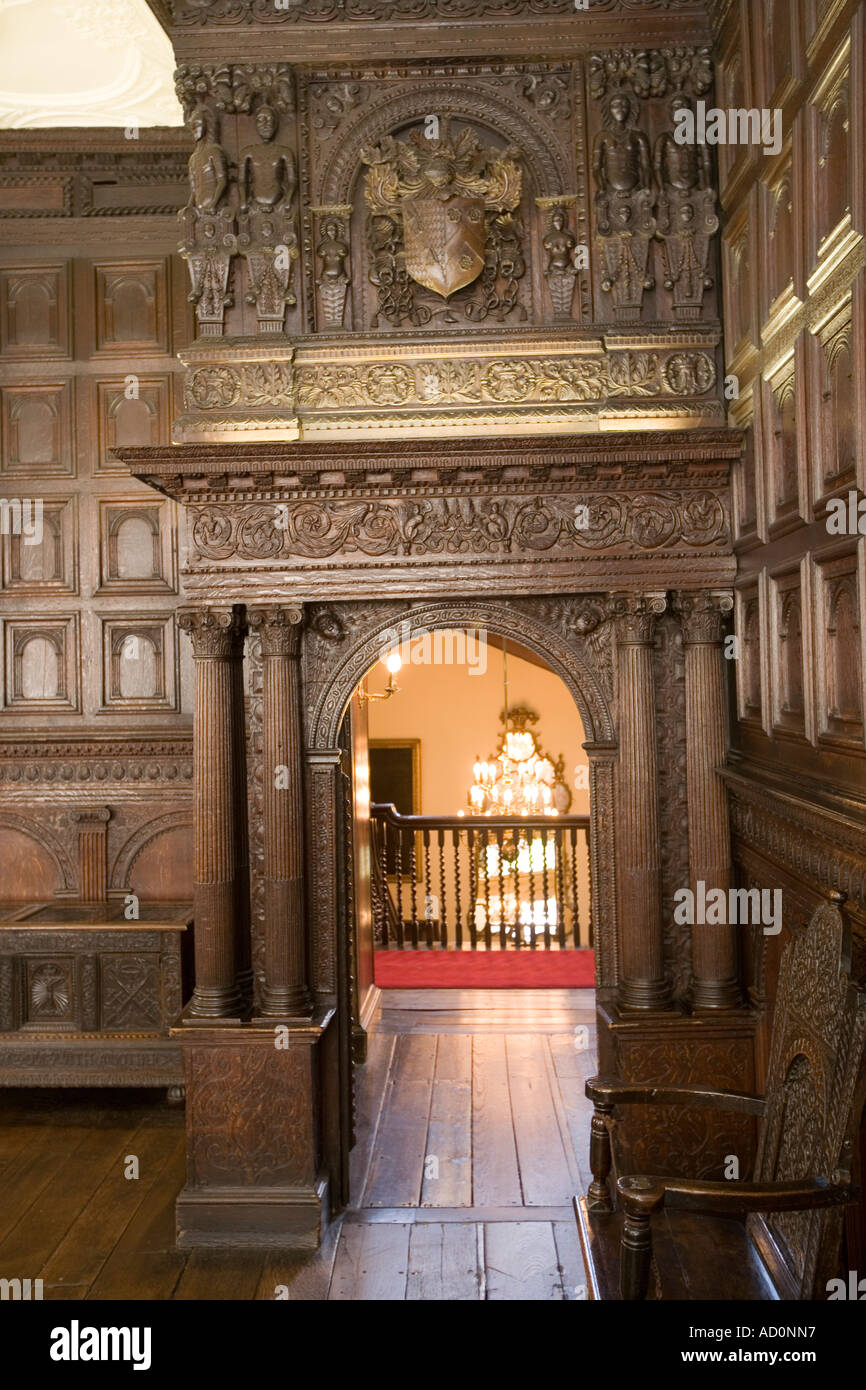 England Bristol West End Park Row Red Lodge Great Oak Room carved Tudor doorway Stock Photohttps://www.alamy.com/image-license-details/?v=1https://www.alamy.com/england-bristol-west-end-park-row-red-lodge-great-oak-room-carved-image7580694.html
England Bristol West End Park Row Red Lodge Great Oak Room carved Tudor doorway Stock Photohttps://www.alamy.com/image-license-details/?v=1https://www.alamy.com/england-bristol-west-end-park-row-red-lodge-great-oak-room-carved-image7580694.htmlRMAD0NN7–England Bristol West End Park Row Red Lodge Great Oak Room carved Tudor doorway
 A coloured illustration of Franks Hall, Kent scanned at high resolution from a book printed in 1870. Stock Photohttps://www.alamy.com/image-license-details/?v=1https://www.alamy.com/stock-photo-a-coloured-illustration-of-franks-hall-kent-scanned-at-high-resolution-78417585.html
A coloured illustration of Franks Hall, Kent scanned at high resolution from a book printed in 1870. Stock Photohttps://www.alamy.com/image-license-details/?v=1https://www.alamy.com/stock-photo-a-coloured-illustration-of-franks-hall-kent-scanned-at-high-resolution-78417585.htmlRMEFG6C1–A coloured illustration of Franks Hall, Kent scanned at high resolution from a book printed in 1870.
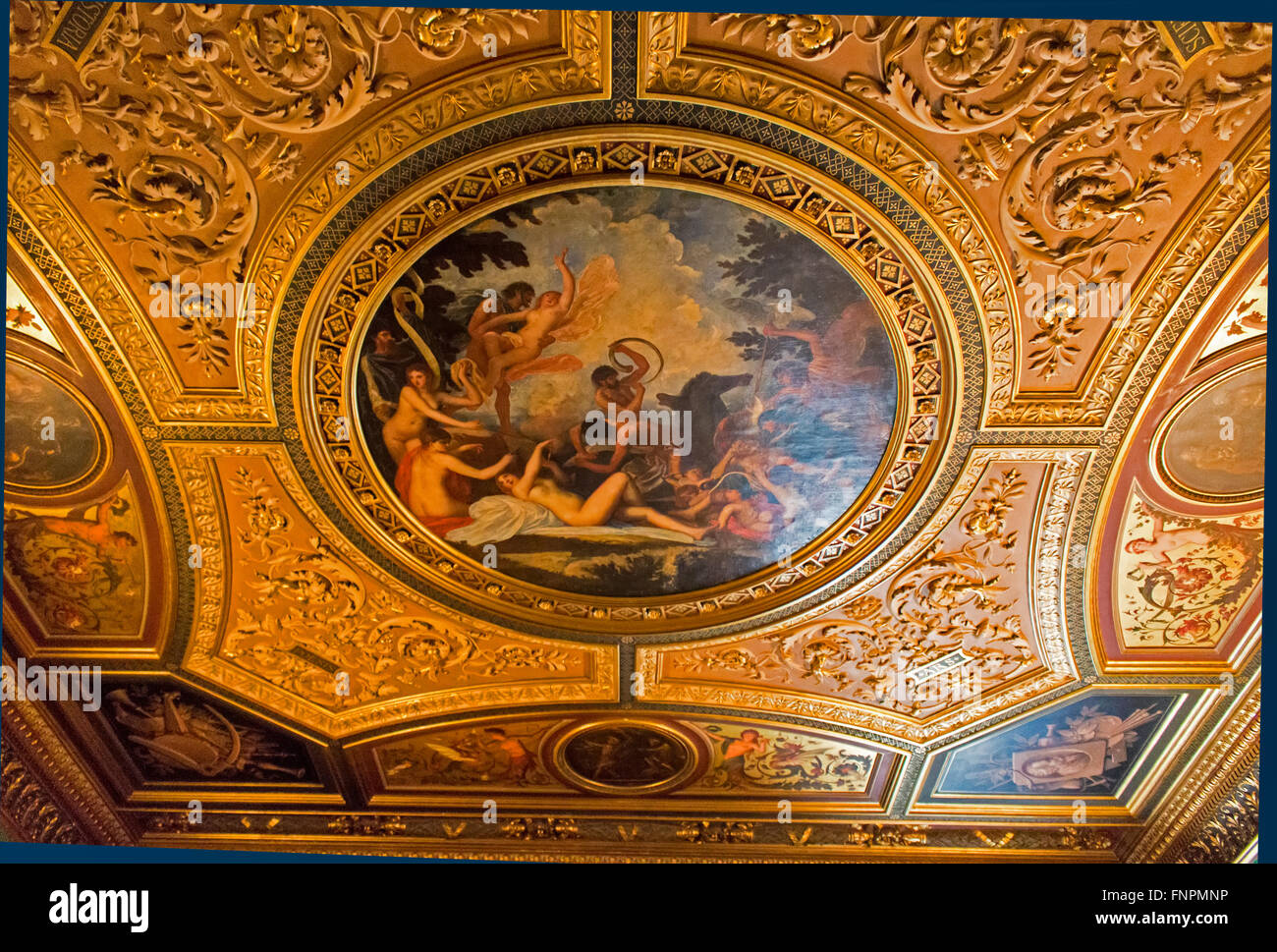 Ceiling art at longleat house UK Stock Photohttps://www.alamy.com/image-license-details/?v=1https://www.alamy.com/stock-photo-ceiling-art-at-longleat-house-uk-99458850.html
Ceiling art at longleat house UK Stock Photohttps://www.alamy.com/image-license-details/?v=1https://www.alamy.com/stock-photo-ceiling-art-at-longleat-house-uk-99458850.htmlRMFNPMNP–Ceiling art at longleat house UK
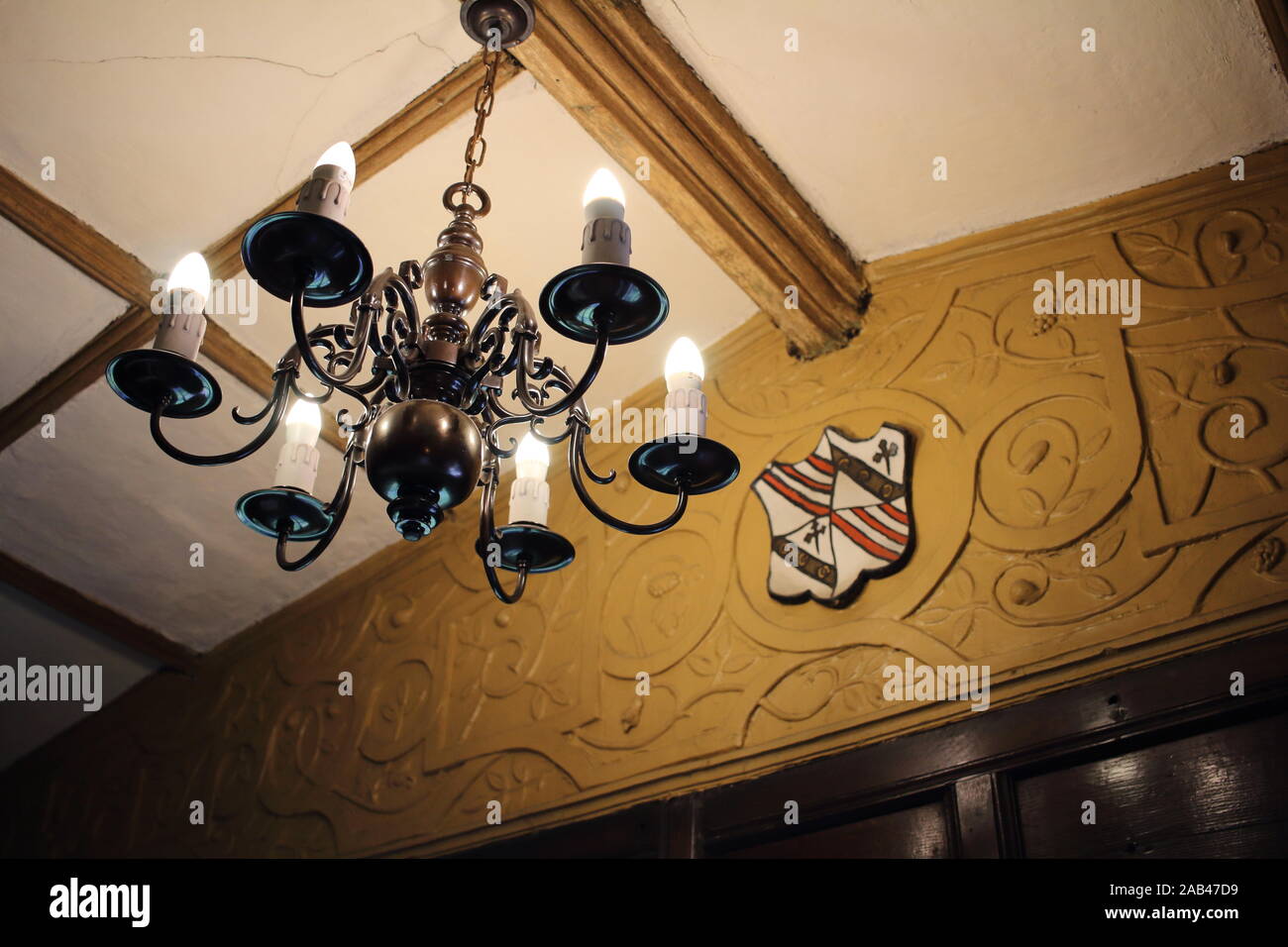 Tudor/Victorian objects Stock Photohttps://www.alamy.com/image-license-details/?v=1https://www.alamy.com/tudorvictorian-objects-image333851877.html
Tudor/Victorian objects Stock Photohttps://www.alamy.com/image-license-details/?v=1https://www.alamy.com/tudorvictorian-objects-image333851877.htmlRF2AB47D9–Tudor/Victorian objects
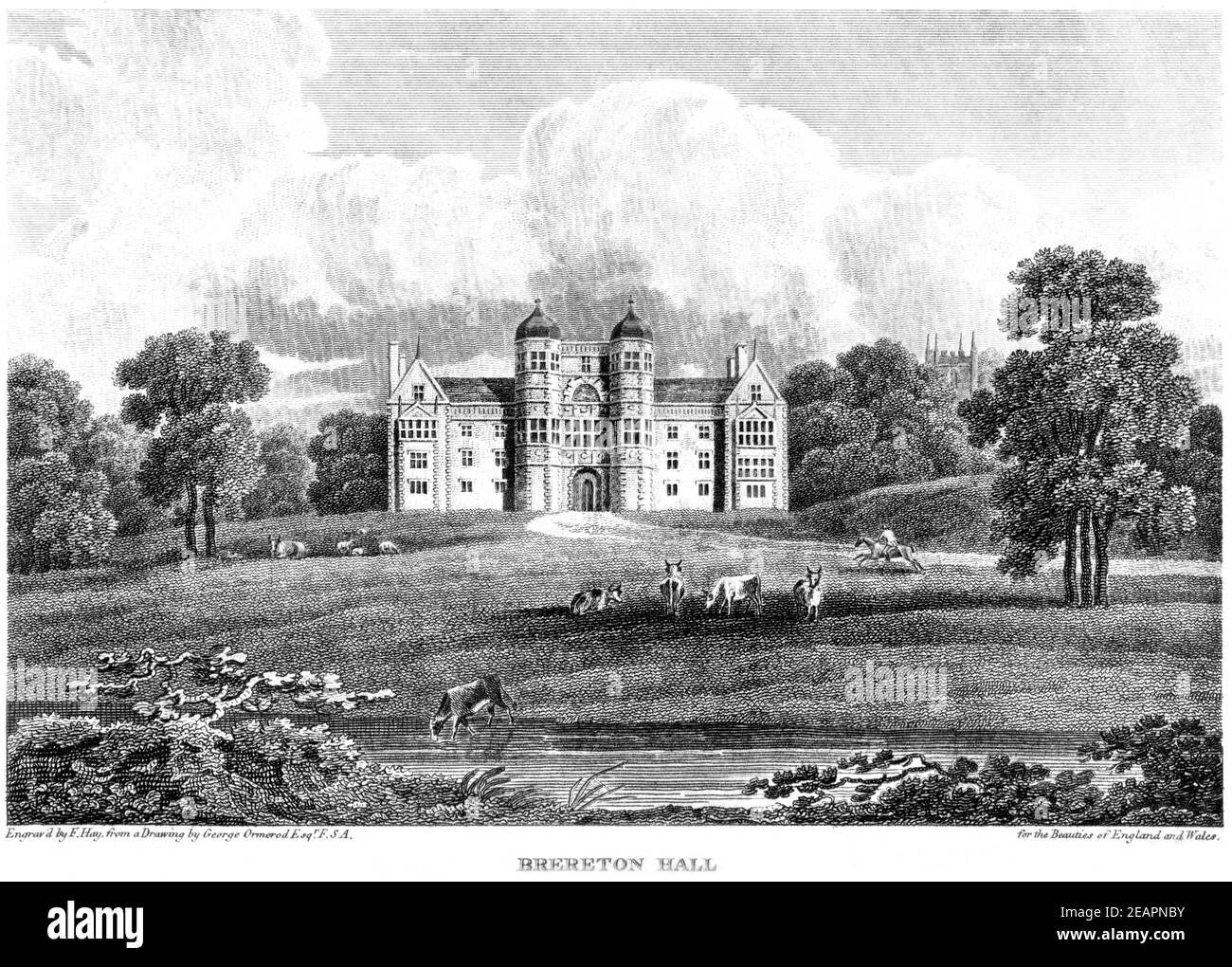 An engraving of Brereton Hall, Cheshire scanned at high resolution from a book printed in 1812. Believed copyright free. Stock Photohttps://www.alamy.com/image-license-details/?v=1https://www.alamy.com/an-engraving-of-brereton-hall-cheshire-scanned-at-high-resolution-from-a-book-printed-in-1812-believed-copyright-free-image402484767.html
An engraving of Brereton Hall, Cheshire scanned at high resolution from a book printed in 1812. Believed copyright free. Stock Photohttps://www.alamy.com/image-license-details/?v=1https://www.alamy.com/an-engraving-of-brereton-hall-cheshire-scanned-at-high-resolution-from-a-book-printed-in-1812-believed-copyright-free-image402484767.htmlRM2EAPNBY–An engraving of Brereton Hall, Cheshire scanned at high resolution from a book printed in 1812. Believed copyright free.
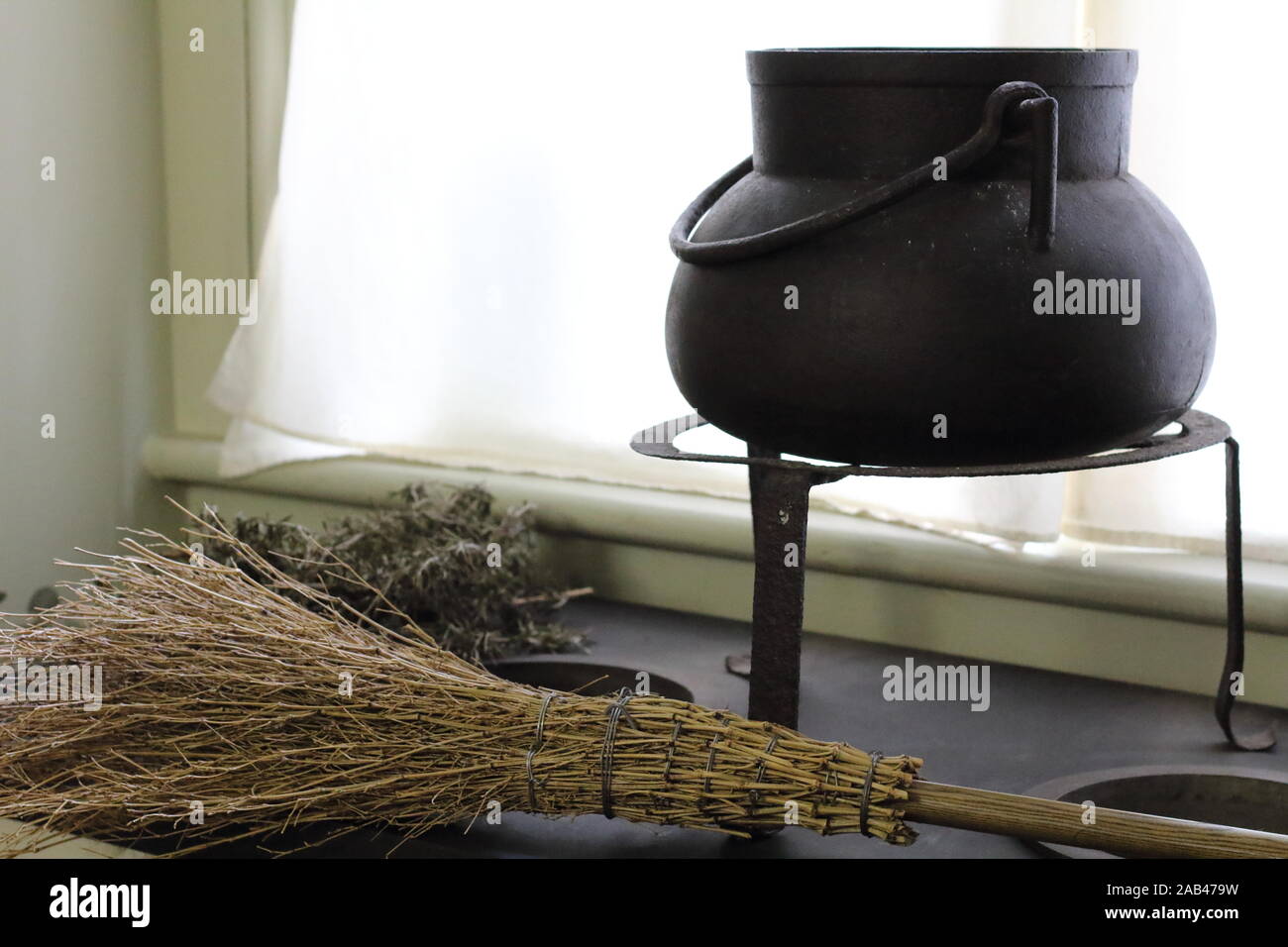 Tudor/Victorian objects Stock Photohttps://www.alamy.com/image-license-details/?v=1https://www.alamy.com/tudorvictorian-objects-image333851781.html
Tudor/Victorian objects Stock Photohttps://www.alamy.com/image-license-details/?v=1https://www.alamy.com/tudorvictorian-objects-image333851781.htmlRF2AB479W–Tudor/Victorian objects
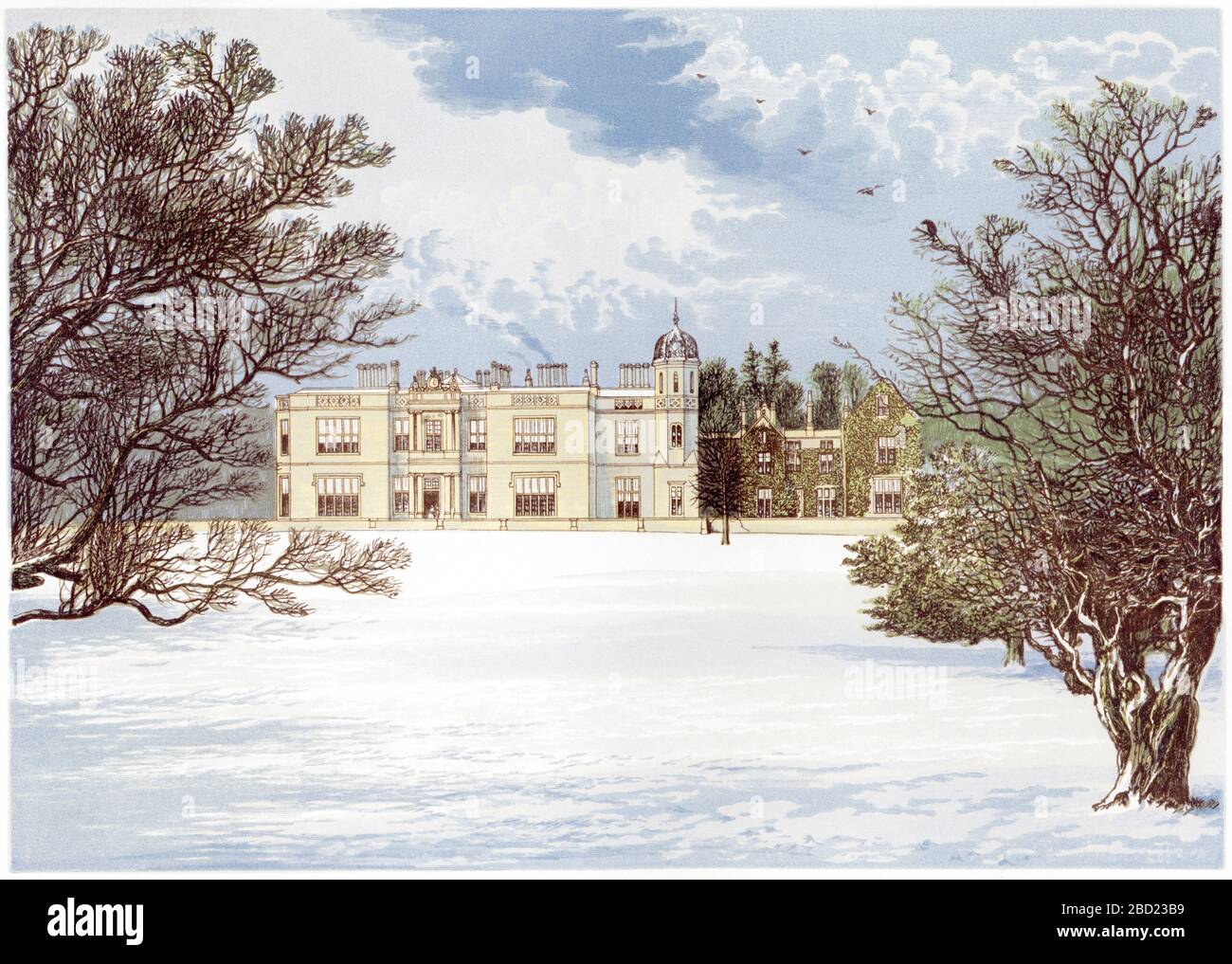 A coloured illustration of Eshton Hall near Skipton, Yorkshire scanned at high resolution from a book printed in 1870. Believed copyright free. Stock Photohttps://www.alamy.com/image-license-details/?v=1https://www.alamy.com/a-coloured-illustration-of-eshton-hall-near-skipton-yorkshire-scanned-at-high-resolution-from-a-book-printed-in-1870-believed-copyright-free-image352244461.html
A coloured illustration of Eshton Hall near Skipton, Yorkshire scanned at high resolution from a book printed in 1870. Believed copyright free. Stock Photohttps://www.alamy.com/image-license-details/?v=1https://www.alamy.com/a-coloured-illustration-of-eshton-hall-near-skipton-yorkshire-scanned-at-high-resolution-from-a-book-printed-in-1870-believed-copyright-free-image352244461.htmlRM2BD23B9–A coloured illustration of Eshton Hall near Skipton, Yorkshire scanned at high resolution from a book printed in 1870. Believed copyright free.
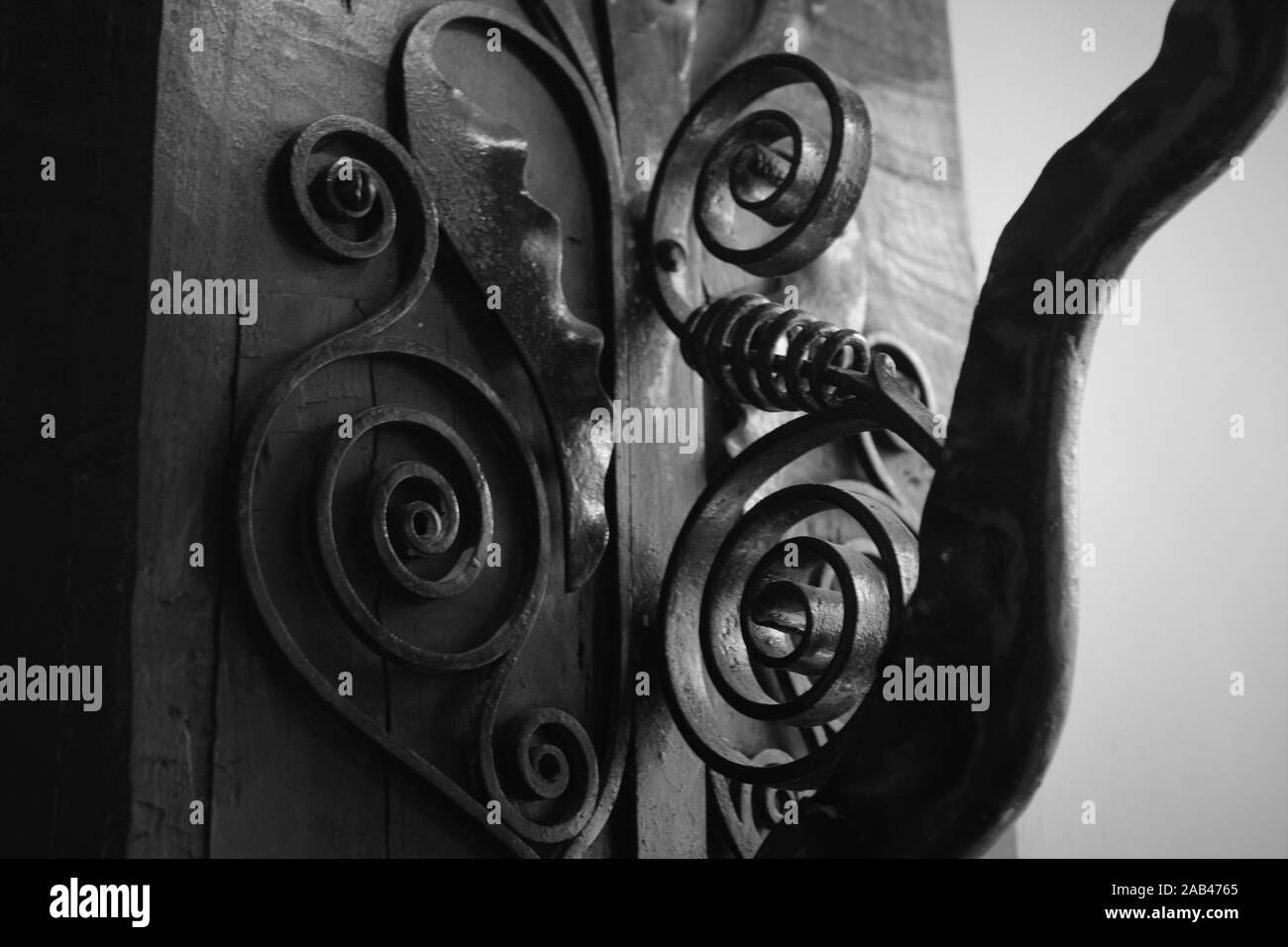 Tudor/Victorian objects Stock Photohttps://www.alamy.com/image-license-details/?v=1https://www.alamy.com/tudorvictorian-objects-image333851677.html
Tudor/Victorian objects Stock Photohttps://www.alamy.com/image-license-details/?v=1https://www.alamy.com/tudorvictorian-objects-image333851677.htmlRF2AB4765–Tudor/Victorian objects
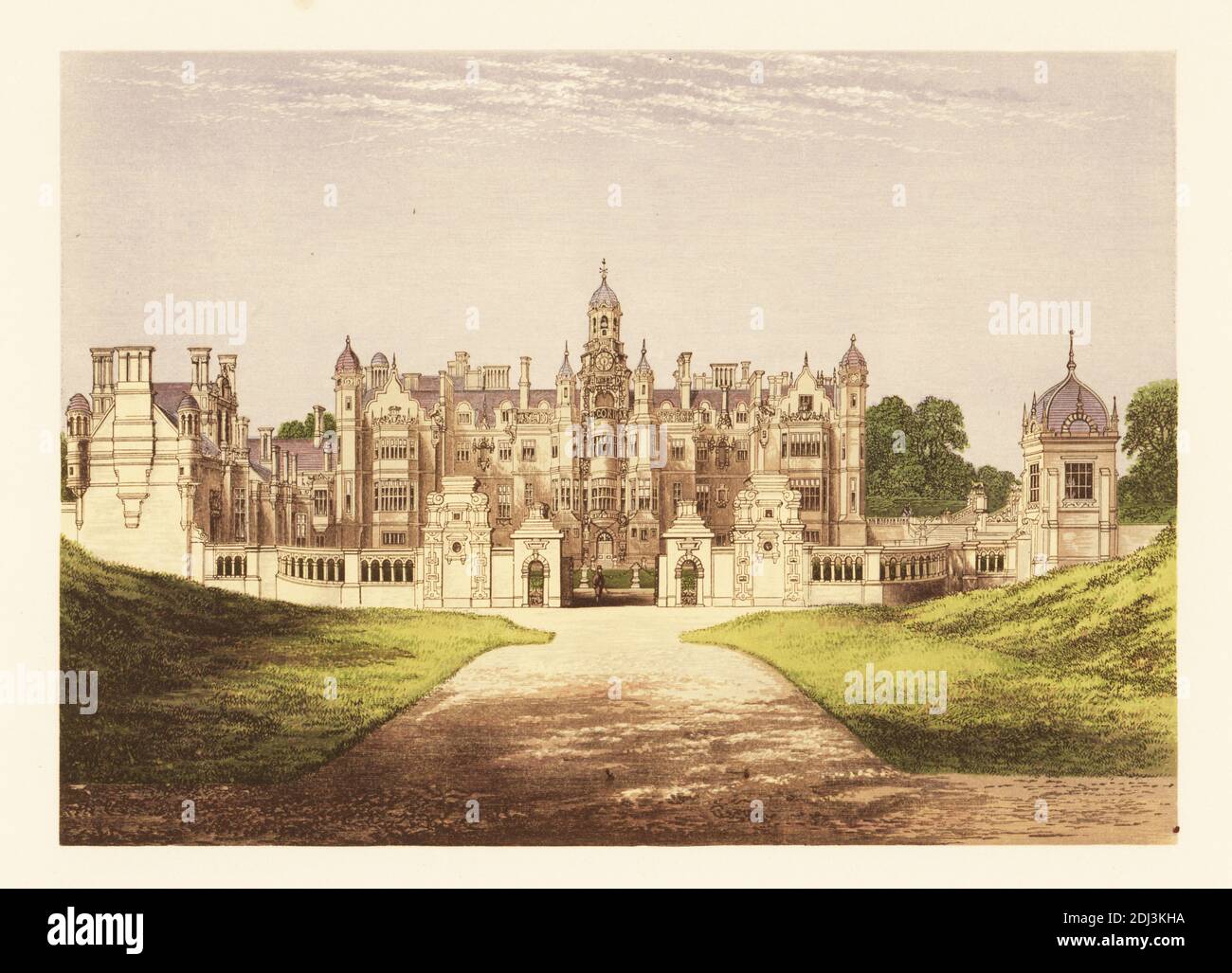 Harlaxton Manor, Lincolnshire, England. Jacobean- and Elizabethan-style house with symmetrical Baroque massing built 1832-54 by architect Anthony Salvin and William Burn for coal baron Gregory Gregory (Gregory Williams). Colour woodblock by Benjamin Fawcett in the Baxter process of an illustration by Alexander Francis Lydon from Reverend Francis Orpen Morris’s Picturesque Views of the Seats of Noblemen and Gentlemen of Great Britain and Ireland, William Mackenzie, London, 1880. Stock Photohttps://www.alamy.com/image-license-details/?v=1https://www.alamy.com/harlaxton-manor-lincolnshire-england-jacobean-and-elizabethan-style-house-with-symmetrical-baroque-massing-built-1832-54-by-architect-anthony-salvin-and-william-burn-for-coal-baron-gregory-gregory-gregory-williams-colour-woodblock-by-benjamin-fawcett-in-the-baxter-process-of-an-illustration-by-alexander-francis-lydon-from-reverend-francis-orpen-morriss-picturesque-views-of-the-seats-of-noblemen-and-gentlemen-of-great-britain-and-ireland-william-mackenzie-london-1880-image389773142.html
Harlaxton Manor, Lincolnshire, England. Jacobean- and Elizabethan-style house with symmetrical Baroque massing built 1832-54 by architect Anthony Salvin and William Burn for coal baron Gregory Gregory (Gregory Williams). Colour woodblock by Benjamin Fawcett in the Baxter process of an illustration by Alexander Francis Lydon from Reverend Francis Orpen Morris’s Picturesque Views of the Seats of Noblemen and Gentlemen of Great Britain and Ireland, William Mackenzie, London, 1880. Stock Photohttps://www.alamy.com/image-license-details/?v=1https://www.alamy.com/harlaxton-manor-lincolnshire-england-jacobean-and-elizabethan-style-house-with-symmetrical-baroque-massing-built-1832-54-by-architect-anthony-salvin-and-william-burn-for-coal-baron-gregory-gregory-gregory-williams-colour-woodblock-by-benjamin-fawcett-in-the-baxter-process-of-an-illustration-by-alexander-francis-lydon-from-reverend-francis-orpen-morriss-picturesque-views-of-the-seats-of-noblemen-and-gentlemen-of-great-britain-and-ireland-william-mackenzie-london-1880-image389773142.htmlRM2DJ3KHA–Harlaxton Manor, Lincolnshire, England. Jacobean- and Elizabethan-style house with symmetrical Baroque massing built 1832-54 by architect Anthony Salvin and William Burn for coal baron Gregory Gregory (Gregory Williams). Colour woodblock by Benjamin Fawcett in the Baxter process of an illustration by Alexander Francis Lydon from Reverend Francis Orpen Morris’s Picturesque Views of the Seats of Noblemen and Gentlemen of Great Britain and Ireland, William Mackenzie, London, 1880.
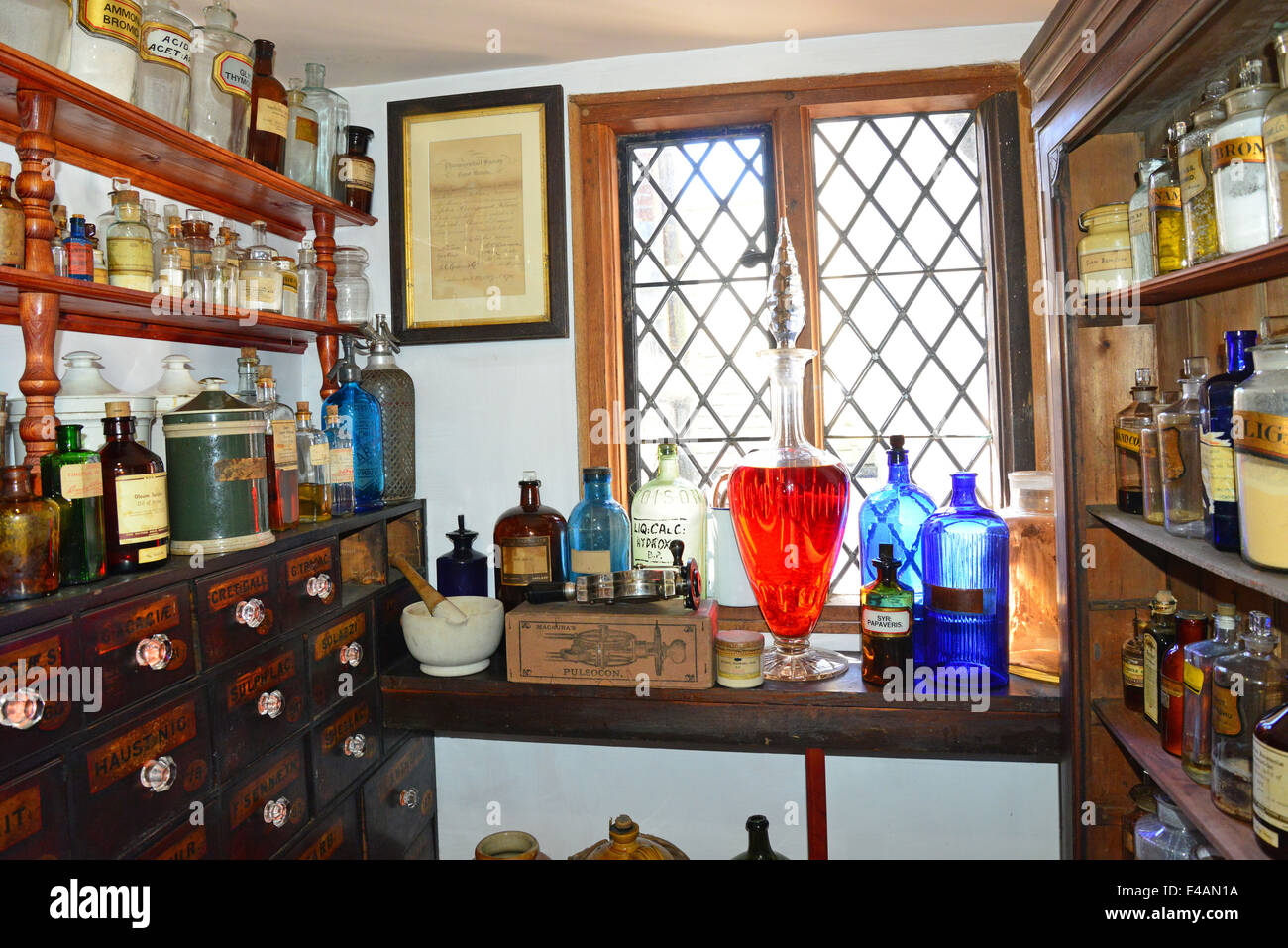 Victorian Apothecary's shop, Totnes Elizabethan House Museum, Fore Street, Totnes, South Ham, Devon, England, United Kingdom Stock Photohttps://www.alamy.com/image-license-details/?v=1https://www.alamy.com/stock-photo-victorian-apothecarys-shop-totnes-elizabethan-house-museum-fore-street-71536118.html
Victorian Apothecary's shop, Totnes Elizabethan House Museum, Fore Street, Totnes, South Ham, Devon, England, United Kingdom Stock Photohttps://www.alamy.com/image-license-details/?v=1https://www.alamy.com/stock-photo-victorian-apothecarys-shop-totnes-elizabethan-house-museum-fore-street-71536118.htmlRME4AN1A–Victorian Apothecary's shop, Totnes Elizabethan House Museum, Fore Street, Totnes, South Ham, Devon, England, United Kingdom
 Witchingham Hall, Norfolk, England. Elizabethan red-brick house remodelled in the 19th century with south wing added in 1812 by Tomothy Tompson, and north frontage redesigned in 1872 by Charles Kett Tompson. Colour woodblock by Benjamin Fawcett in the Baxter process of an illustration by Alexander Francis Lydon from Reverend Francis Orpen Morris’s Picturesque Views of the Seats of Noblemen and Gentlemen of Great Britain and Ireland, William Mackenzie, London, 1880. Stock Photohttps://www.alamy.com/image-license-details/?v=1https://www.alamy.com/witchingham-hall-norfolk-england-elizabethan-red-brick-house-remodelled-in-the-19th-century-with-south-wing-added-in-1812-by-tomothy-tompson-and-north-frontage-redesigned-in-1872-by-charles-kett-tompson-colour-woodblock-by-benjamin-fawcett-in-the-baxter-process-of-an-illustration-by-alexander-francis-lydon-from-reverend-francis-orpen-morriss-picturesque-views-of-the-seats-of-noblemen-and-gentlemen-of-great-britain-and-ireland-william-mackenzie-london-1880-image389772681.html
Witchingham Hall, Norfolk, England. Elizabethan red-brick house remodelled in the 19th century with south wing added in 1812 by Tomothy Tompson, and north frontage redesigned in 1872 by Charles Kett Tompson. Colour woodblock by Benjamin Fawcett in the Baxter process of an illustration by Alexander Francis Lydon from Reverend Francis Orpen Morris’s Picturesque Views of the Seats of Noblemen and Gentlemen of Great Britain and Ireland, William Mackenzie, London, 1880. Stock Photohttps://www.alamy.com/image-license-details/?v=1https://www.alamy.com/witchingham-hall-norfolk-england-elizabethan-red-brick-house-remodelled-in-the-19th-century-with-south-wing-added-in-1812-by-tomothy-tompson-and-north-frontage-redesigned-in-1872-by-charles-kett-tompson-colour-woodblock-by-benjamin-fawcett-in-the-baxter-process-of-an-illustration-by-alexander-francis-lydon-from-reverend-francis-orpen-morriss-picturesque-views-of-the-seats-of-noblemen-and-gentlemen-of-great-britain-and-ireland-william-mackenzie-london-1880-image389772681.htmlRM2DJ3K0W–Witchingham Hall, Norfolk, England. Elizabethan red-brick house remodelled in the 19th century with south wing added in 1812 by Tomothy Tompson, and north frontage redesigned in 1872 by Charles Kett Tompson. Colour woodblock by Benjamin Fawcett in the Baxter process of an illustration by Alexander Francis Lydon from Reverend Francis Orpen Morris’s Picturesque Views of the Seats of Noblemen and Gentlemen of Great Britain and Ireland, William Mackenzie, London, 1880.
 Nantwich, Stock Photography, Town Sunny Day Town Centre, Village, Town, shopping, Half Timbered Elizabethan Building, architecture, bank, Cheshire. Stock Photohttps://www.alamy.com/image-license-details/?v=1https://www.alamy.com/nantwich-stock-photography-town-sunny-day-town-centre-village-town-shopping-half-timbered-elizabethan-building-architecture-bank-cheshire-image474505249.html
Nantwich, Stock Photography, Town Sunny Day Town Centre, Village, Town, shopping, Half Timbered Elizabethan Building, architecture, bank, Cheshire. Stock Photohttps://www.alamy.com/image-license-details/?v=1https://www.alamy.com/nantwich-stock-photography-town-sunny-day-town-centre-village-town-shopping-half-timbered-elizabethan-building-architecture-bank-cheshire-image474505249.htmlRF2JFYG81–Nantwich, Stock Photography, Town Sunny Day Town Centre, Village, Town, shopping, Half Timbered Elizabethan Building, architecture, bank, Cheshire.
 Melton Constable, Norfolk, England. 17th-century country house designed in the Christopher Wren-style with Elizabethan interior for Sir Jacob Astley. Park with aviary landscaped by Capability Brown in the 18th century. Colour woodblock by Benjamin Fawcett in the Baxter process of an illustration by Alexander Francis Lydon from Reverend Francis Orpen Morris’s Picturesque Views of the Seats of Noblemen and Gentlemen of Great Britain and Ireland, William Mackenzie, London, 1880. Stock Photohttps://www.alamy.com/image-license-details/?v=1https://www.alamy.com/melton-constable-norfolk-england-17th-century-country-house-designed-in-the-christopher-wren-style-with-elizabethan-interior-for-sir-jacob-astley-park-with-aviary-landscaped-by-capability-brown-in-the-18th-century-colour-woodblock-by-benjamin-fawcett-in-the-baxter-process-of-an-illustration-by-alexander-francis-lydon-from-reverend-francis-orpen-morriss-picturesque-views-of-the-seats-of-noblemen-and-gentlemen-of-great-britain-and-ireland-william-mackenzie-london-1880-image389772752.html
Melton Constable, Norfolk, England. 17th-century country house designed in the Christopher Wren-style with Elizabethan interior for Sir Jacob Astley. Park with aviary landscaped by Capability Brown in the 18th century. Colour woodblock by Benjamin Fawcett in the Baxter process of an illustration by Alexander Francis Lydon from Reverend Francis Orpen Morris’s Picturesque Views of the Seats of Noblemen and Gentlemen of Great Britain and Ireland, William Mackenzie, London, 1880. Stock Photohttps://www.alamy.com/image-license-details/?v=1https://www.alamy.com/melton-constable-norfolk-england-17th-century-country-house-designed-in-the-christopher-wren-style-with-elizabethan-interior-for-sir-jacob-astley-park-with-aviary-landscaped-by-capability-brown-in-the-18th-century-colour-woodblock-by-benjamin-fawcett-in-the-baxter-process-of-an-illustration-by-alexander-francis-lydon-from-reverend-francis-orpen-morriss-picturesque-views-of-the-seats-of-noblemen-and-gentlemen-of-great-britain-and-ireland-william-mackenzie-london-1880-image389772752.htmlRM2DJ3K3C–Melton Constable, Norfolk, England. 17th-century country house designed in the Christopher Wren-style with Elizabethan interior for Sir Jacob Astley. Park with aviary landscaped by Capability Brown in the 18th century. Colour woodblock by Benjamin Fawcett in the Baxter process of an illustration by Alexander Francis Lydon from Reverend Francis Orpen Morris’s Picturesque Views of the Seats of Noblemen and Gentlemen of Great Britain and Ireland, William Mackenzie, London, 1880.
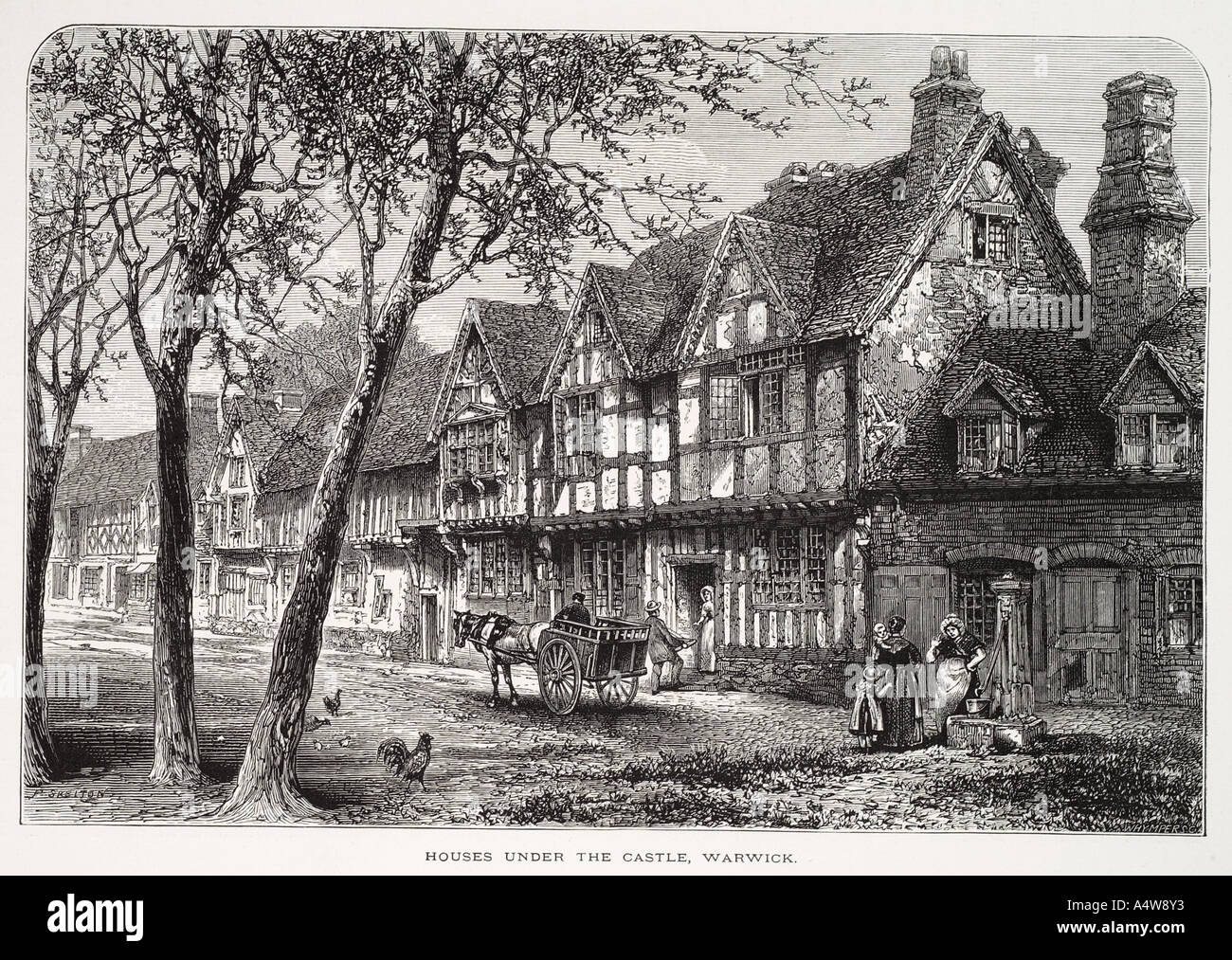 warwick Warwickshire old tudor Elizabethan timber frame architecture front oak horse cart hen pump cobble street UK GB Great Bri Stock Photohttps://www.alamy.com/image-license-details/?v=1https://www.alamy.com/warwick-warwickshire-old-tudor-elizabethan-timber-frame-architecture-image6357938.html
warwick Warwickshire old tudor Elizabethan timber frame architecture front oak horse cart hen pump cobble street UK GB Great Bri Stock Photohttps://www.alamy.com/image-license-details/?v=1https://www.alamy.com/warwick-warwickshire-old-tudor-elizabethan-timber-frame-architecture-image6357938.htmlRMA4W8Y3–warwick Warwickshire old tudor Elizabethan timber frame architecture front oak horse cart hen pump cobble street UK GB Great Bri
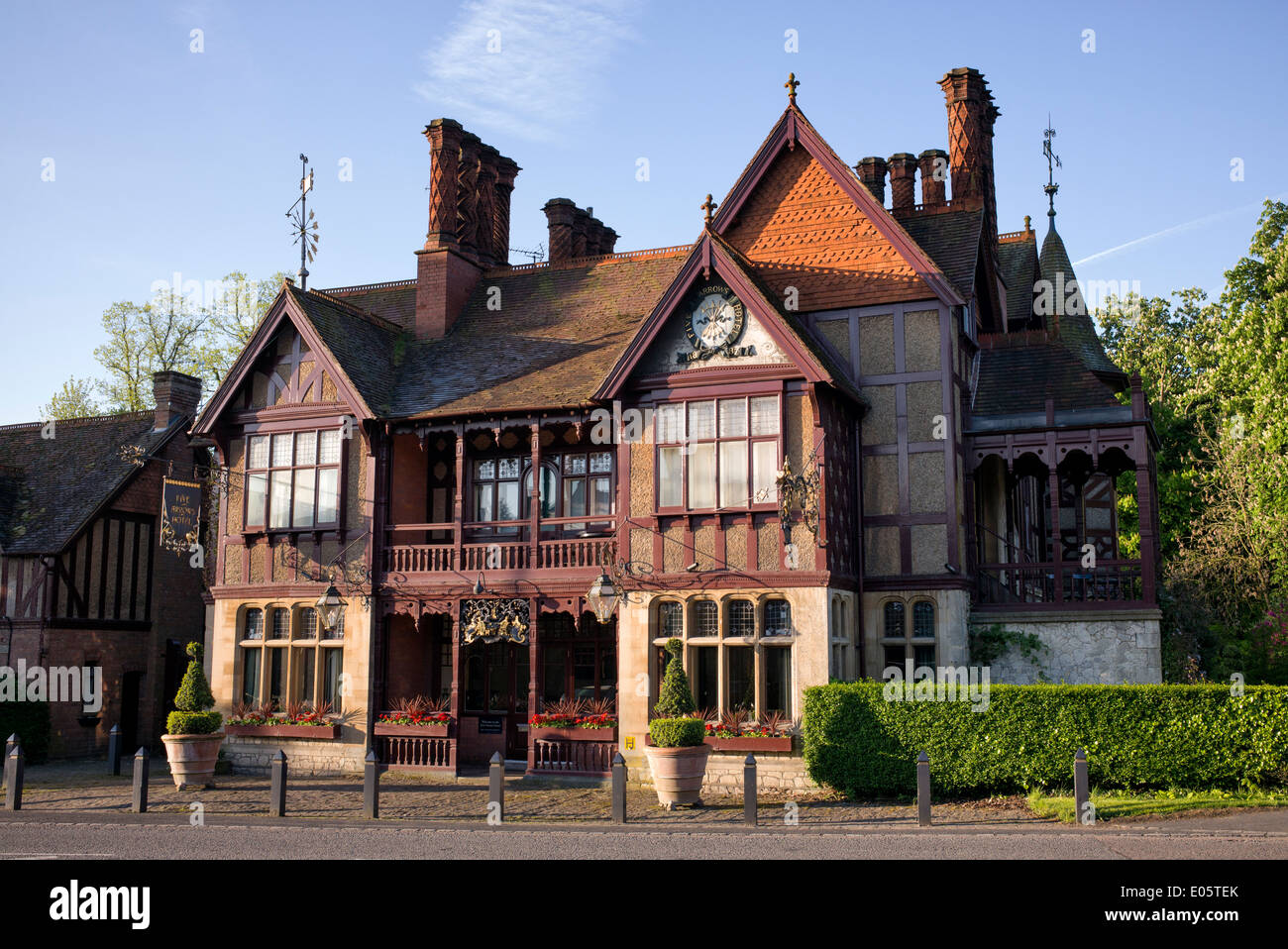 Five Arrows Hotel, Waddesdon, Aylesbury, Buckinghamshire, England Stock Photohttps://www.alamy.com/image-license-details/?v=1https://www.alamy.com/five-arrows-hotel-waddesdon-aylesbury-buckinghamshire-england-image68970459.html
Five Arrows Hotel, Waddesdon, Aylesbury, Buckinghamshire, England Stock Photohttps://www.alamy.com/image-license-details/?v=1https://www.alamy.com/five-arrows-hotel-waddesdon-aylesbury-buckinghamshire-england-image68970459.htmlRME05TEK–Five Arrows Hotel, Waddesdon, Aylesbury, Buckinghamshire, England
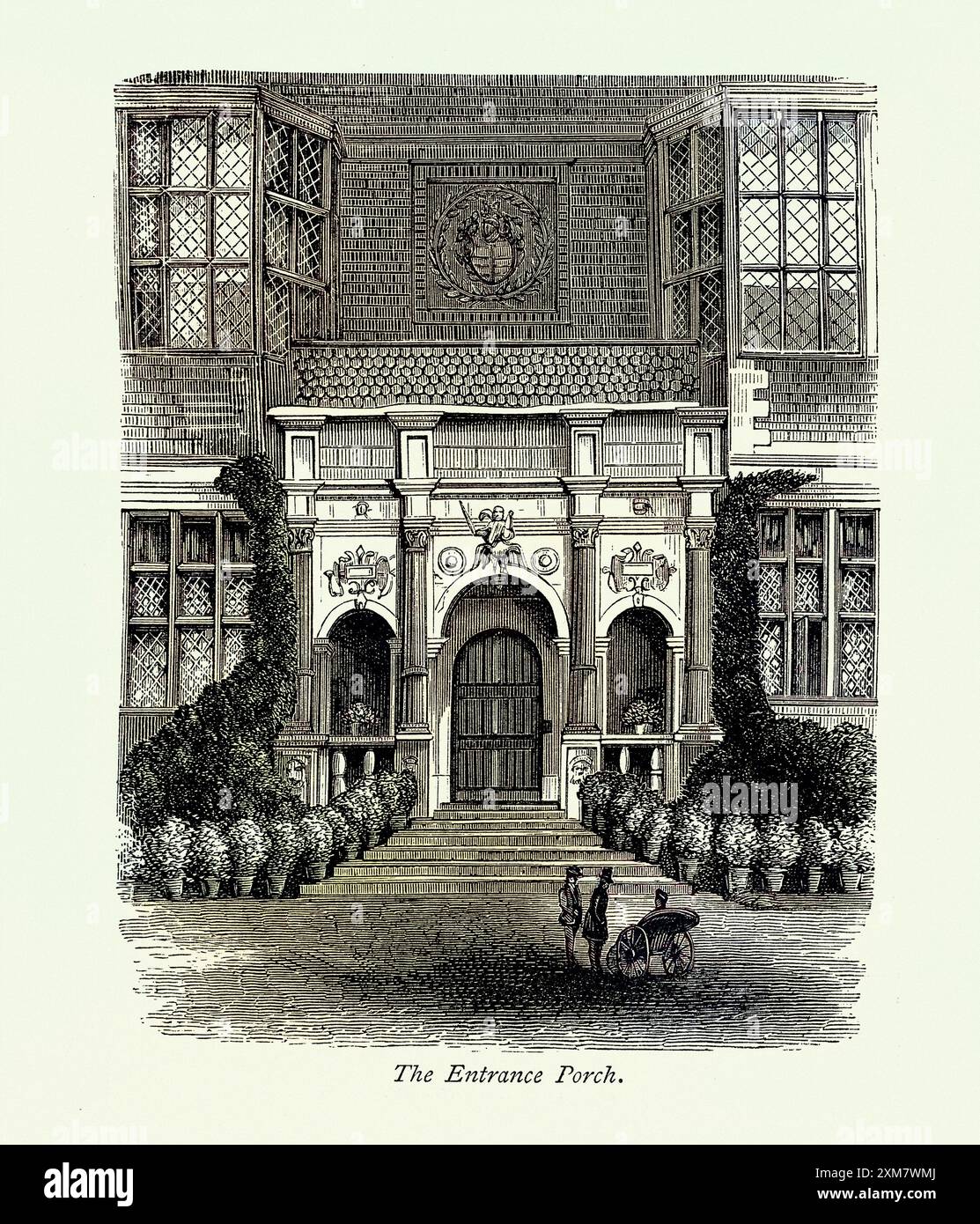 Elizabethan architecture, Westwood House is a stately home, near Droitwich, Worcestershire, England Victorian 19th Century Stock Photohttps://www.alamy.com/image-license-details/?v=1https://www.alamy.com/elizabethan-architecture-westwood-house-is-a-stately-home-near-droitwich-worcestershire-england-victorian-19th-century-image614829842.html
Elizabethan architecture, Westwood House is a stately home, near Droitwich, Worcestershire, England Victorian 19th Century Stock Photohttps://www.alamy.com/image-license-details/?v=1https://www.alamy.com/elizabethan-architecture-westwood-house-is-a-stately-home-near-droitwich-worcestershire-england-victorian-19th-century-image614829842.htmlRM2XM7WMJ–Elizabethan architecture, Westwood House is a stately home, near Droitwich, Worcestershire, England Victorian 19th Century
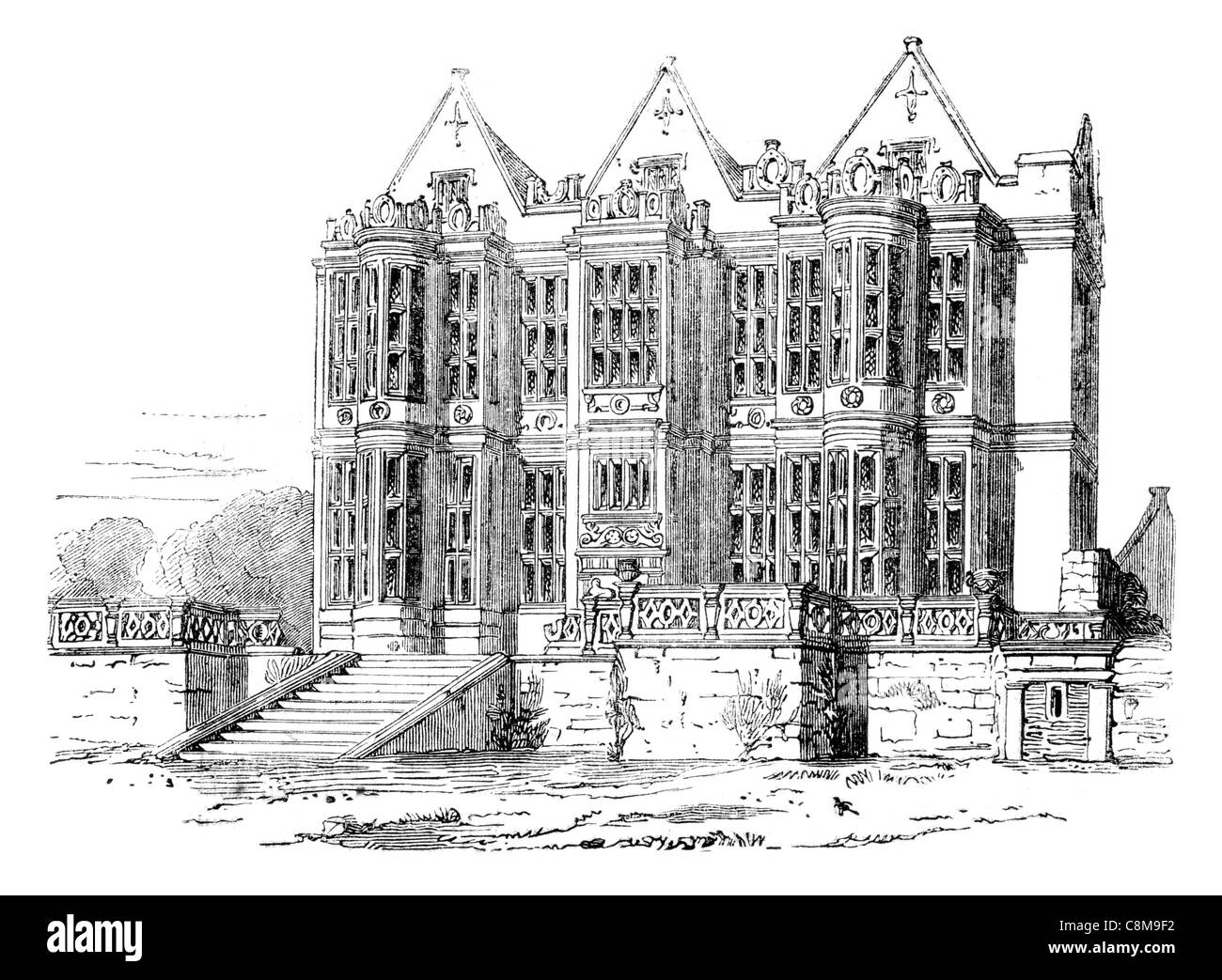 Duke of Kingston House Bradford Elizabethan mansion palace hall Architecture Architectural architect Stock Photohttps://www.alamy.com/image-license-details/?v=1https://www.alamy.com/stock-photo-duke-of-kingston-house-bradford-elizabethan-mansion-palace-hall-architecture-39784502.html
Duke of Kingston House Bradford Elizabethan mansion palace hall Architecture Architectural architect Stock Photohttps://www.alamy.com/image-license-details/?v=1https://www.alamy.com/stock-photo-duke-of-kingston-house-bradford-elizabethan-mansion-palace-hall-architecture-39784502.htmlRMC8M9F2–Duke of Kingston House Bradford Elizabethan mansion palace hall Architecture Architectural architect
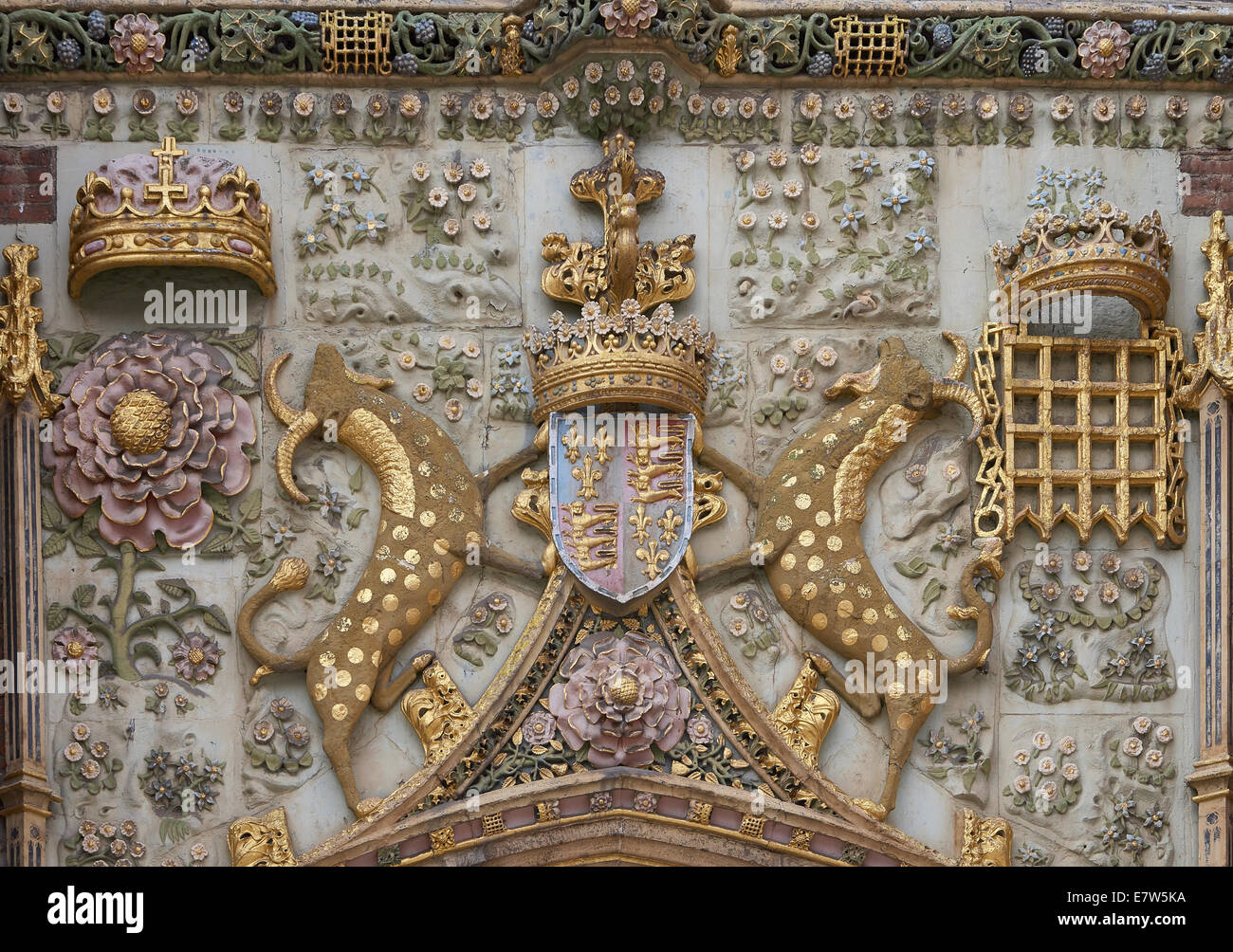 Masters Lodge St John’s College Cambridge Stock Photohttps://www.alamy.com/image-license-details/?v=1https://www.alamy.com/stock-photo-masters-lodge-st-johns-college-cambridge-73697326.html
Masters Lodge St John’s College Cambridge Stock Photohttps://www.alamy.com/image-license-details/?v=1https://www.alamy.com/stock-photo-masters-lodge-st-johns-college-cambridge-73697326.htmlRME7W5KA–Masters Lodge St John’s College Cambridge
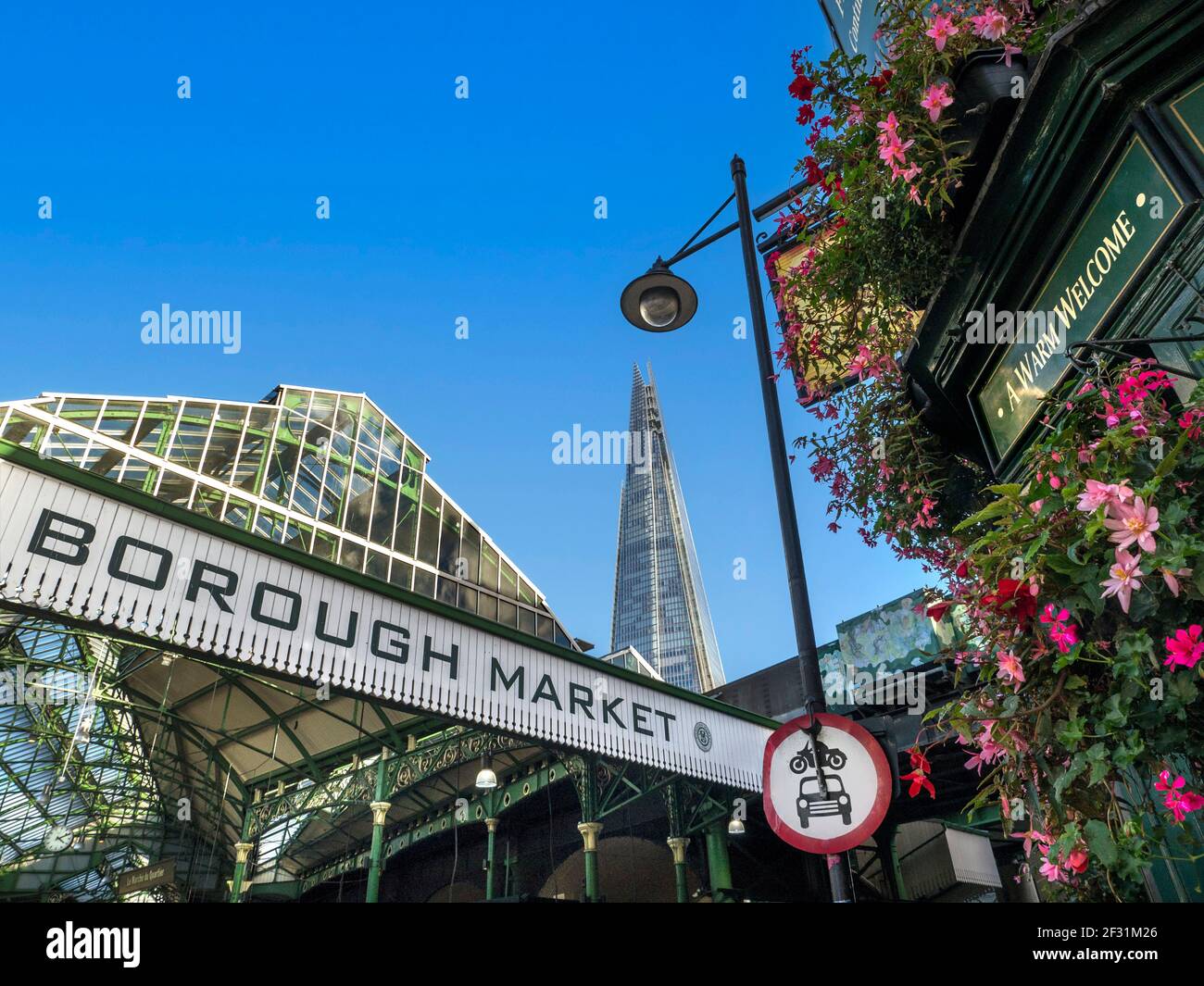 Borough Market sign board London exterior with flowers around 'The Market Porter Pub' with 'a warm welcome' sign over the entrance. LTN Low Traffic Neighbourhood LTN road sign on lamppost. Exterior view international produce market with The Shard behind London Bridge Southwark London UK Stock Photohttps://www.alamy.com/image-license-details/?v=1https://www.alamy.com/borough-market-sign-board-london-exterior-with-flowers-around-the-market-porter-pub-with-a-warm-welcome-sign-over-the-entrance-ltn-low-traffic-neighbourhood-ltn-road-sign-on-lamppost-exterior-view-international-produce-market-with-the-shard-behind-london-bridge-southwark-london-uk-image414930494.html
Borough Market sign board London exterior with flowers around 'The Market Porter Pub' with 'a warm welcome' sign over the entrance. LTN Low Traffic Neighbourhood LTN road sign on lamppost. Exterior view international produce market with The Shard behind London Bridge Southwark London UK Stock Photohttps://www.alamy.com/image-license-details/?v=1https://www.alamy.com/borough-market-sign-board-london-exterior-with-flowers-around-the-market-porter-pub-with-a-warm-welcome-sign-over-the-entrance-ltn-low-traffic-neighbourhood-ltn-road-sign-on-lamppost-exterior-view-international-produce-market-with-the-shard-behind-london-bridge-southwark-london-uk-image414930494.htmlRM2F31M26–Borough Market sign board London exterior with flowers around 'The Market Porter Pub' with 'a warm welcome' sign over the entrance. LTN Low Traffic Neighbourhood LTN road sign on lamppost. Exterior view international produce market with The Shard behind London Bridge Southwark London UK
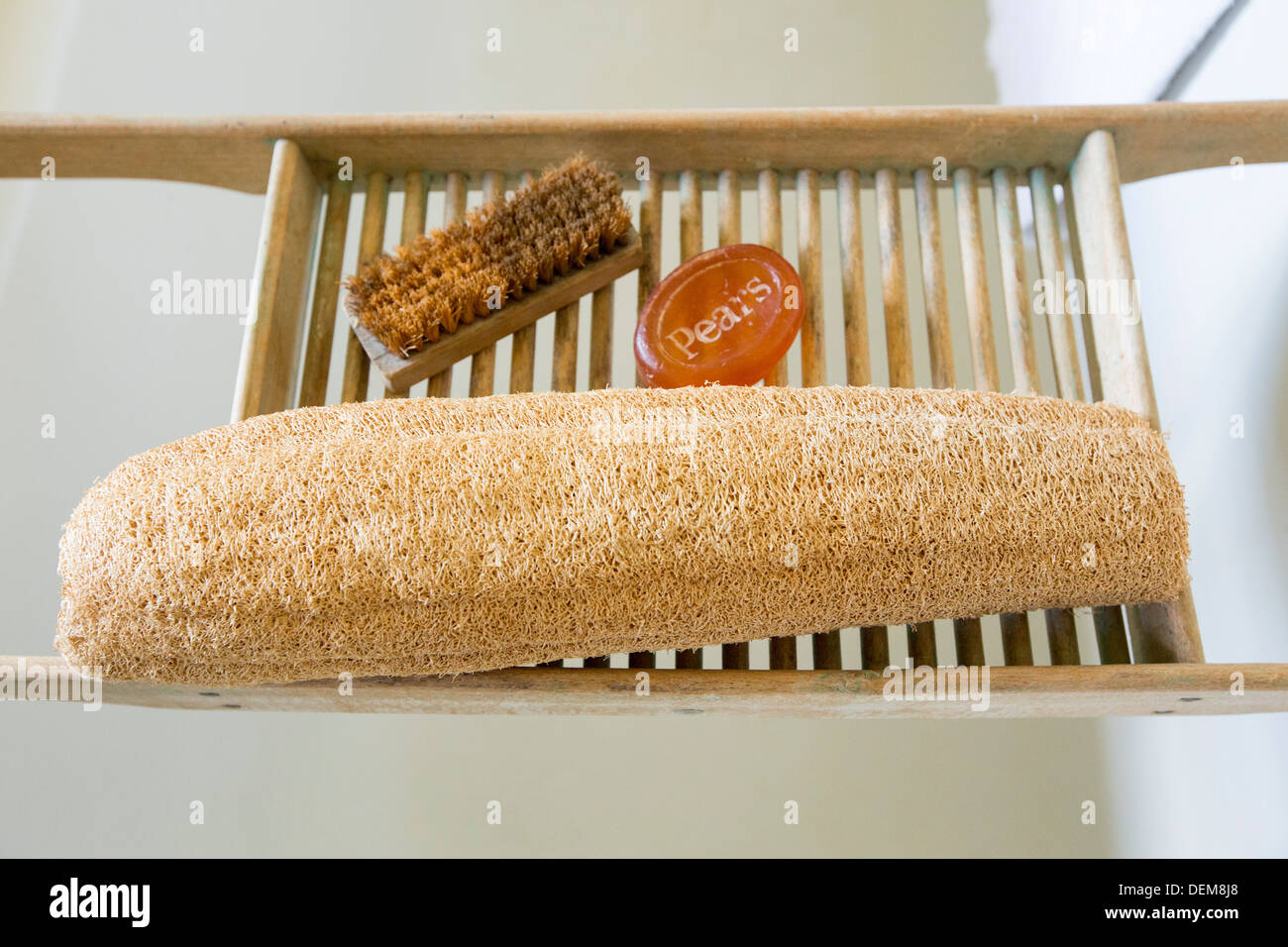 An old bath in Trerice an Elizabethan Manor house near Newquay in Cornwall. Stock Photohttps://www.alamy.com/image-license-details/?v=1https://www.alamy.com/an-old-bath-in-trerice-an-elizabethan-manor-house-near-newquay-in-image60682112.html
An old bath in Trerice an Elizabethan Manor house near Newquay in Cornwall. Stock Photohttps://www.alamy.com/image-license-details/?v=1https://www.alamy.com/an-old-bath-in-trerice-an-elizabethan-manor-house-near-newquay-in-image60682112.htmlRMDEM8J8–An old bath in Trerice an Elizabethan Manor house near Newquay in Cornwall.
 The Billiard Room Kirby Hall An Elizabethan Country House Gretton Near Corby Northamptonshire Stock Photohttps://www.alamy.com/image-license-details/?v=1https://www.alamy.com/stock-photo-the-billiard-room-kirby-hall-an-elizabethan-country-house-gretton-72689074.html
The Billiard Room Kirby Hall An Elizabethan Country House Gretton Near Corby Northamptonshire Stock Photohttps://www.alamy.com/image-license-details/?v=1https://www.alamy.com/stock-photo-the-billiard-room-kirby-hall-an-elizabethan-country-house-gretton-72689074.htmlRME677JA–The Billiard Room Kirby Hall An Elizabethan Country House Gretton Near Corby Northamptonshire
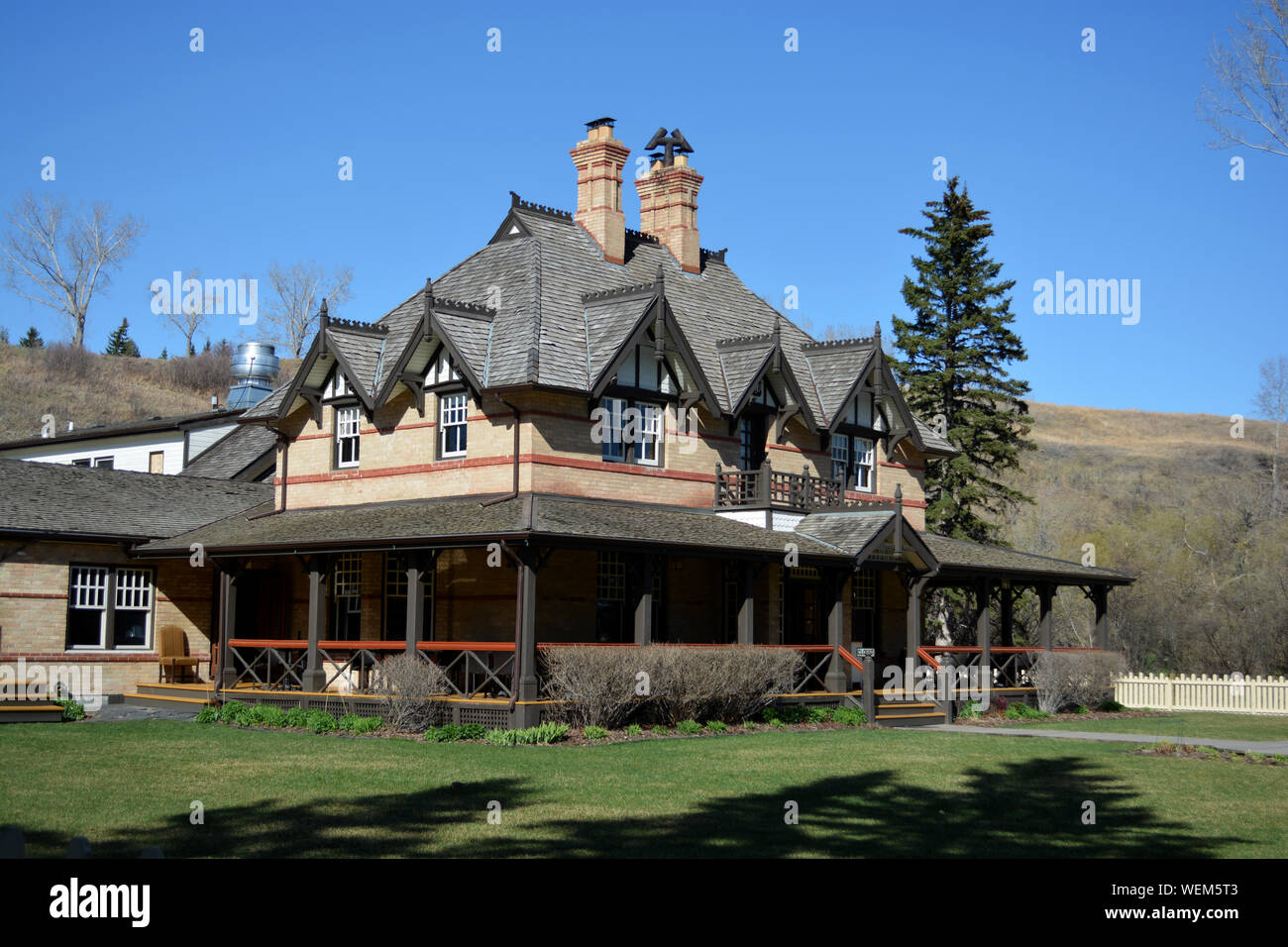 Historic 19th Century Ranch House in Rural Area Stock Photohttps://www.alamy.com/image-license-details/?v=1https://www.alamy.com/historic-19th-century-ranch-house-in-rural-area-image267204339.html
Historic 19th Century Ranch House in Rural Area Stock Photohttps://www.alamy.com/image-license-details/?v=1https://www.alamy.com/historic-19th-century-ranch-house-in-rural-area-image267204339.htmlRFWEM5T3–Historic 19th Century Ranch House in Rural Area
 England Bristol Corn Street Corn Exchange Elizabethan payment nail Stock Photohttps://www.alamy.com/image-license-details/?v=1https://www.alamy.com/england-bristol-corn-street-corn-exchange-elizabethan-payment-nail-image7580815.html
England Bristol Corn Street Corn Exchange Elizabethan payment nail Stock Photohttps://www.alamy.com/image-license-details/?v=1https://www.alamy.com/england-bristol-corn-street-corn-exchange-elizabethan-payment-nail-image7580815.htmlRMAD0PH0–England Bristol Corn Street Corn Exchange Elizabethan payment nail
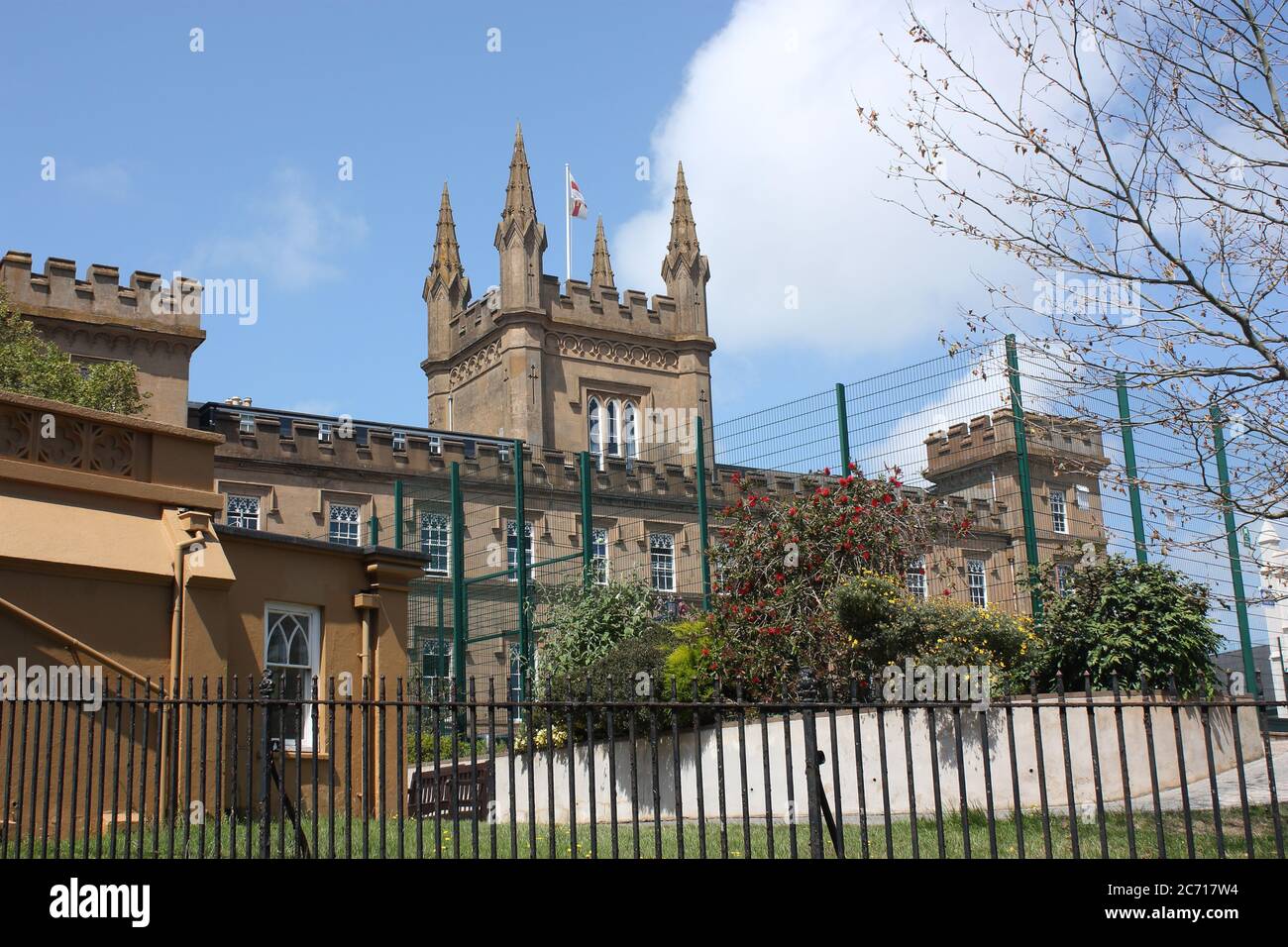 Channel Islands. Guernsey. St Peter Port. The Grange. Elizabeth College building. Stock Photohttps://www.alamy.com/image-license-details/?v=1https://www.alamy.com/channel-islands-guernsey-st-peter-port-the-grange-elizabeth-college-building-image365748464.html
Channel Islands. Guernsey. St Peter Port. The Grange. Elizabeth College building. Stock Photohttps://www.alamy.com/image-license-details/?v=1https://www.alamy.com/channel-islands-guernsey-st-peter-port-the-grange-elizabeth-college-building-image365748464.htmlRM2C717W4–Channel Islands. Guernsey. St Peter Port. The Grange. Elizabeth College building.
 The Custom House in the Time of Queen Elizabeth, London, UK, Britain, British, Europe, United Kingdom, Great Britain, European Stock Photohttps://www.alamy.com/image-license-details/?v=1https://www.alamy.com/the-custom-house-in-the-time-of-queen-elizabeth-london-uk-britain-british-europe-united-kingdom-great-britain-european-image240633965.html
The Custom House in the Time of Queen Elizabeth, London, UK, Britain, British, Europe, United Kingdom, Great Britain, European Stock Photohttps://www.alamy.com/image-license-details/?v=1https://www.alamy.com/the-custom-house-in-the-time-of-queen-elizabeth-london-uk-britain-british-europe-united-kingdom-great-britain-european-image240633965.htmlRMRYDR25–The Custom House in the Time of Queen Elizabeth, London, UK, Britain, British, Europe, United Kingdom, Great Britain, European
 Brandon Station, 1845. Railway station at the town of Brandon in Suffolk, one of the stops on the newly opened line from London to Cambridge and Ely. 'The Brandon Station is built of flint, edged with greystone and brick of the same colour, the style of architecture is Elizabethan, and the appearance is peculiarly neat. The country here is not without beauty, though it wants the boldness of a grand landscape'. From "Illustrated London News", 1845, Vol VII. Stock Photohttps://www.alamy.com/image-license-details/?v=1https://www.alamy.com/brandon-station-1845-railway-station-at-the-town-of-brandon-in-suffolk-one-of-the-stops-on-the-newly-opened-line-from-london-to-cambridge-and-ely-the-brandon-station-is-built-of-flint-edged-with-greystone-and-brick-of-the-same-colour-the-style-of-architecture-is-elizabethan-and-the-appearance-is-peculiarly-neat-the-country-here-is-not-without-beauty-though-it-wants-the-boldness-of-a-grand-landscape-from-quotillustrated-london-newsquot-1845-vol-vii-image397471726.html
Brandon Station, 1845. Railway station at the town of Brandon in Suffolk, one of the stops on the newly opened line from London to Cambridge and Ely. 'The Brandon Station is built of flint, edged with greystone and brick of the same colour, the style of architecture is Elizabethan, and the appearance is peculiarly neat. The country here is not without beauty, though it wants the boldness of a grand landscape'. From "Illustrated London News", 1845, Vol VII. Stock Photohttps://www.alamy.com/image-license-details/?v=1https://www.alamy.com/brandon-station-1845-railway-station-at-the-town-of-brandon-in-suffolk-one-of-the-stops-on-the-newly-opened-line-from-london-to-cambridge-and-ely-the-brandon-station-is-built-of-flint-edged-with-greystone-and-brick-of-the-same-colour-the-style-of-architecture-is-elizabethan-and-the-appearance-is-peculiarly-neat-the-country-here-is-not-without-beauty-though-it-wants-the-boldness-of-a-grand-landscape-from-quotillustrated-london-newsquot-1845-vol-vii-image397471726.htmlRM2E2JB6P–Brandon Station, 1845. Railway station at the town of Brandon in Suffolk, one of the stops on the newly opened line from London to Cambridge and Ely. 'The Brandon Station is built of flint, edged with greystone and brick of the same colour, the style of architecture is Elizabethan, and the appearance is peculiarly neat. The country here is not without beauty, though it wants the boldness of a grand landscape'. From "Illustrated London News", 1845, Vol VII.
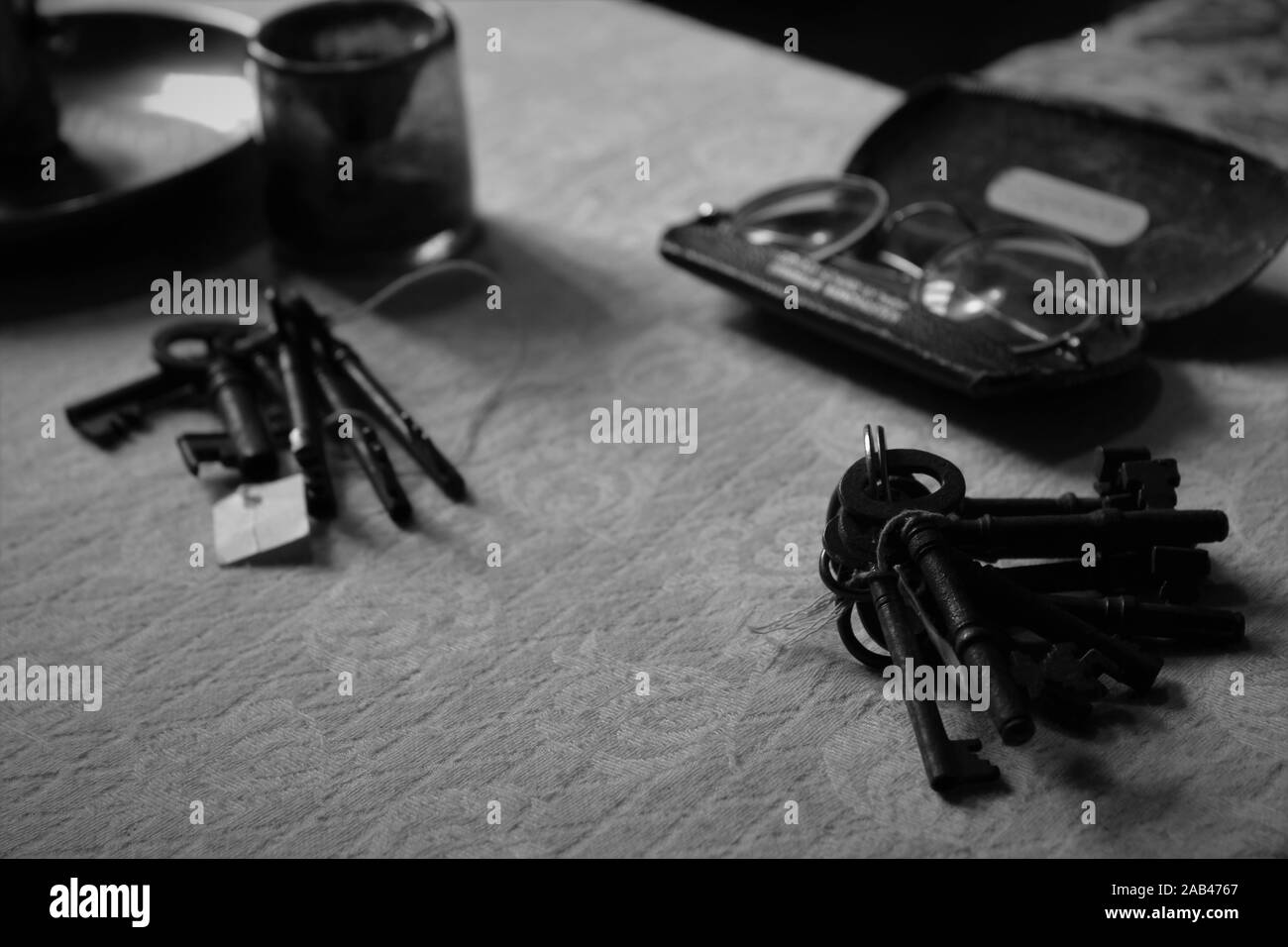 Tudor/Victorian objects Stock Photohttps://www.alamy.com/image-license-details/?v=1https://www.alamy.com/tudorvictorian-objects-image333851679.html
Tudor/Victorian objects Stock Photohttps://www.alamy.com/image-license-details/?v=1https://www.alamy.com/tudorvictorian-objects-image333851679.htmlRF2AB4767–Tudor/Victorian objects
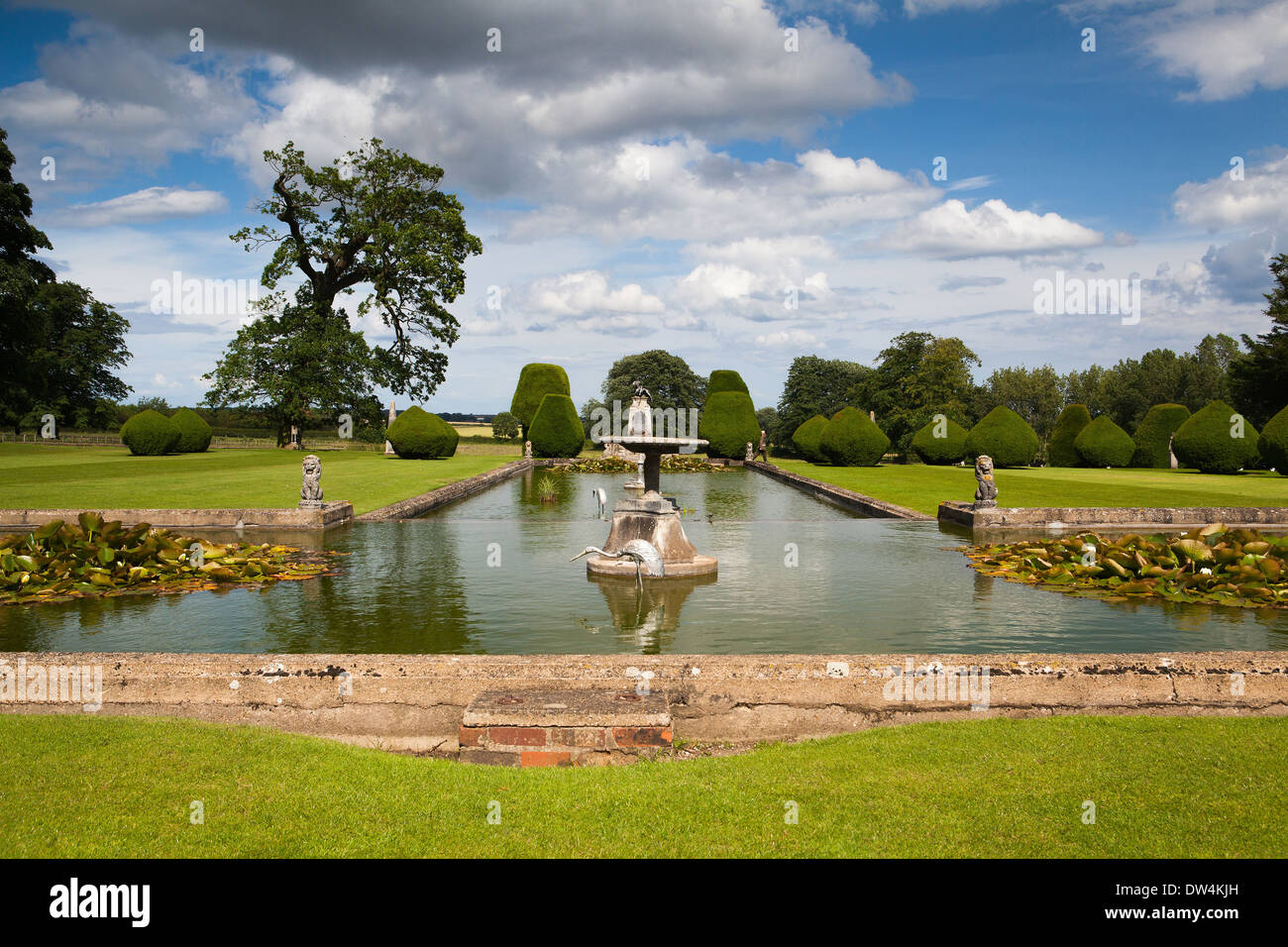 BURTON AGNES - ENGLAND, JULY 15: Burton Agnes Hall is an Elizabethan manor house in the village of Burton Agnes Stock Photohttps://www.alamy.com/image-license-details/?v=1https://www.alamy.com/burton-agnes-england-july-15-burton-agnes-hall-is-an-elizabethan-manor-image67100729.html
BURTON AGNES - ENGLAND, JULY 15: Burton Agnes Hall is an Elizabethan manor house in the village of Burton Agnes Stock Photohttps://www.alamy.com/image-license-details/?v=1https://www.alamy.com/burton-agnes-england-july-15-burton-agnes-hall-is-an-elizabethan-manor-image67100729.htmlRMDW4KJH–BURTON AGNES - ENGLAND, JULY 15: Burton Agnes Hall is an Elizabethan manor house in the village of Burton Agnes
 The Benchers and students of a society of lawyers dining at Middle Temple Hall. Elizabethan carved wood screen, stained glass windows, and heraldic shields. Steel engraving by Henry Melville after an illustration by Thomas Hosmer Shepherd from London Interiors, Their Costumes and Ceremonies, Joshua Mead, London, 1841. Stock Photohttps://www.alamy.com/image-license-details/?v=1https://www.alamy.com/the-benchers-and-students-of-a-society-of-lawyers-dining-at-middle-temple-hall-elizabethan-carved-wood-screen-stained-glass-windows-and-heraldic-shields-steel-engraving-by-henry-melville-after-an-illustration-by-thomas-hosmer-shepherd-from-london-interiors-their-costumes-and-ceremonies-joshua-mead-london-1841-image212436946.html
The Benchers and students of a society of lawyers dining at Middle Temple Hall. Elizabethan carved wood screen, stained glass windows, and heraldic shields. Steel engraving by Henry Melville after an illustration by Thomas Hosmer Shepherd from London Interiors, Their Costumes and Ceremonies, Joshua Mead, London, 1841. Stock Photohttps://www.alamy.com/image-license-details/?v=1https://www.alamy.com/the-benchers-and-students-of-a-society-of-lawyers-dining-at-middle-temple-hall-elizabethan-carved-wood-screen-stained-glass-windows-and-heraldic-shields-steel-engraving-by-henry-melville-after-an-illustration-by-thomas-hosmer-shepherd-from-london-interiors-their-costumes-and-ceremonies-joshua-mead-london-1841-image212436946.htmlRMP9H9DP–The Benchers and students of a society of lawyers dining at Middle Temple Hall. Elizabethan carved wood screen, stained glass windows, and heraldic shields. Steel engraving by Henry Melville after an illustration by Thomas Hosmer Shepherd from London Interiors, Their Costumes and Ceremonies, Joshua Mead, London, 1841.
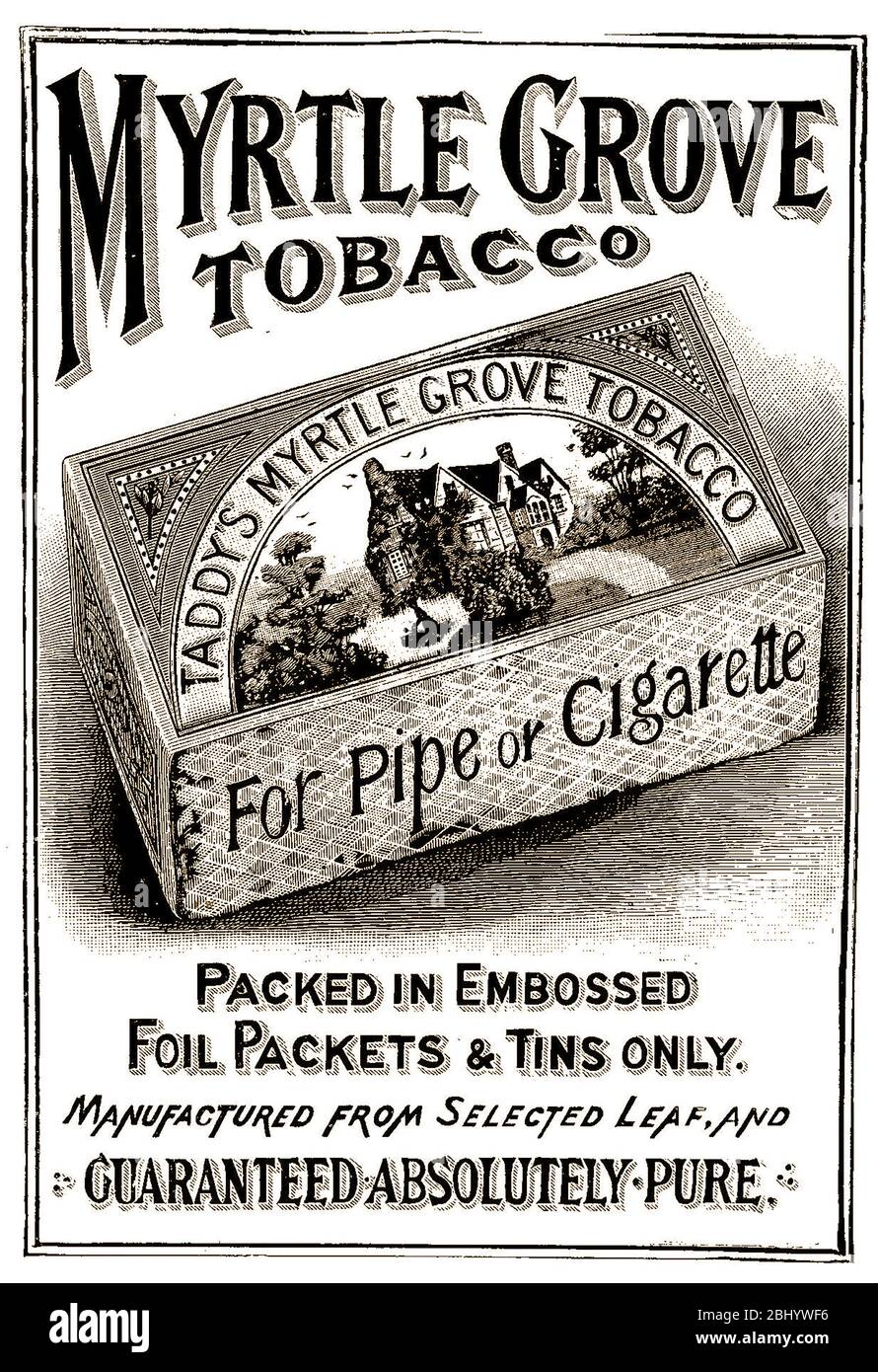 A Victorian British Myrtle Grove Tobacco advertisement 1896. The hous pictured on the produc, after which the brand was named had been built in 1588 for Sir Walter Raleigh in Youghal in the County of Cork, Ireland, where he was Mayor in 1588-89. Some scholars claim that Myrtle Grove's South Gable is where Edmund Spenser is reputed to have written part of his poem The Faerie Queene Stock Photohttps://www.alamy.com/image-license-details/?v=1https://www.alamy.com/a-victorian-british-myrtle-grove-tobacco-advertisement-1896-the-hous-pictured-on-the-produc-after-which-the-brand-was-named-had-been-built-in-1588-for-sir-walter-raleigh-in-youghal-in-the-county-of-cork-ireland-where-he-was-mayor-in-1588-89-some-scholars-claim-that-myrtle-groves-south-gable-is-where-edmund-spenser-is-reputed-to-have-written-part-of-his-poem-the-faerie-queene-image355269242.html
A Victorian British Myrtle Grove Tobacco advertisement 1896. The hous pictured on the produc, after which the brand was named had been built in 1588 for Sir Walter Raleigh in Youghal in the County of Cork, Ireland, where he was Mayor in 1588-89. Some scholars claim that Myrtle Grove's South Gable is where Edmund Spenser is reputed to have written part of his poem The Faerie Queene Stock Photohttps://www.alamy.com/image-license-details/?v=1https://www.alamy.com/a-victorian-british-myrtle-grove-tobacco-advertisement-1896-the-hous-pictured-on-the-produc-after-which-the-brand-was-named-had-been-built-in-1588-for-sir-walter-raleigh-in-youghal-in-the-county-of-cork-ireland-where-he-was-mayor-in-1588-89-some-scholars-claim-that-myrtle-groves-south-gable-is-where-edmund-spenser-is-reputed-to-have-written-part-of-his-poem-the-faerie-queene-image355269242.htmlRM2BHYWF6–A Victorian British Myrtle Grove Tobacco advertisement 1896. The hous pictured on the produc, after which the brand was named had been built in 1588 for Sir Walter Raleigh in Youghal in the County of Cork, Ireland, where he was Mayor in 1588-89. Some scholars claim that Myrtle Grove's South Gable is where Edmund Spenser is reputed to have written part of his poem The Faerie Queene
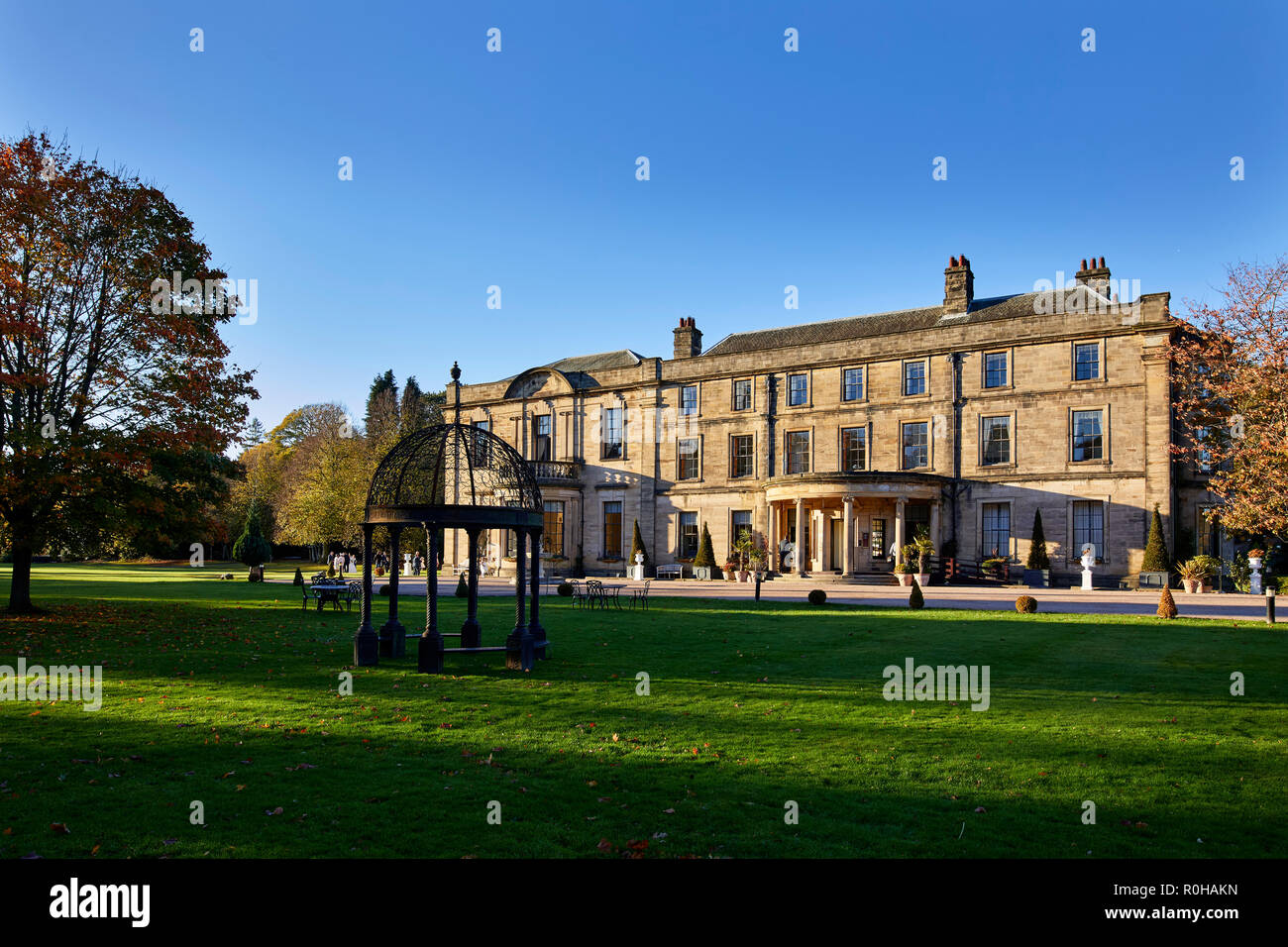 Beamish Hall, Co. Durham Stock Photohttps://www.alamy.com/image-license-details/?v=1https://www.alamy.com/beamish-hall-co-durham-image224116361.html
Beamish Hall, Co. Durham Stock Photohttps://www.alamy.com/image-license-details/?v=1https://www.alamy.com/beamish-hall-co-durham-image224116361.htmlRMR0HAKN–Beamish Hall, Co. Durham
 Mamhead House, Devonshire, England. Elizabethan-style house designed by Anthony Savin in 1827-33 in grounds landscaped by Capability Brown for the new owner Sir Robert William Newman, 1st Baronet. Home of Sir Lydston Newman, 3rd Baronet. Colour woodblock by Benjamin Fawcett in the Baxter process of an illustration by Alexander Francis Lydon from Reverend Francis Orpen Morris’s Picturesque Views of the Seats of Noblemen and Gentlemen of Great Britain and Ireland, William Mackenzie, London, 1880. Stock Photohttps://www.alamy.com/image-license-details/?v=1https://www.alamy.com/mamhead-house-devonshire-england-elizabethan-style-house-designed-by-anthony-savin-in-1827-33-in-grounds-landscaped-by-capability-brown-for-the-new-owner-sir-robert-william-newman-1st-baronet-home-of-sir-lydston-newman-3rd-baronet-colour-woodblock-by-benjamin-fawcett-in-the-baxter-process-of-an-illustration-by-alexander-francis-lydon-from-reverend-francis-orpen-morriss-picturesque-views-of-the-seats-of-noblemen-and-gentlemen-of-great-britain-and-ireland-william-mackenzie-london-1880-image389772685.html
Mamhead House, Devonshire, England. Elizabethan-style house designed by Anthony Savin in 1827-33 in grounds landscaped by Capability Brown for the new owner Sir Robert William Newman, 1st Baronet. Home of Sir Lydston Newman, 3rd Baronet. Colour woodblock by Benjamin Fawcett in the Baxter process of an illustration by Alexander Francis Lydon from Reverend Francis Orpen Morris’s Picturesque Views of the Seats of Noblemen and Gentlemen of Great Britain and Ireland, William Mackenzie, London, 1880. Stock Photohttps://www.alamy.com/image-license-details/?v=1https://www.alamy.com/mamhead-house-devonshire-england-elizabethan-style-house-designed-by-anthony-savin-in-1827-33-in-grounds-landscaped-by-capability-brown-for-the-new-owner-sir-robert-william-newman-1st-baronet-home-of-sir-lydston-newman-3rd-baronet-colour-woodblock-by-benjamin-fawcett-in-the-baxter-process-of-an-illustration-by-alexander-francis-lydon-from-reverend-francis-orpen-morriss-picturesque-views-of-the-seats-of-noblemen-and-gentlemen-of-great-britain-and-ireland-william-mackenzie-london-1880-image389772685.htmlRM2DJ3K11–Mamhead House, Devonshire, England. Elizabethan-style house designed by Anthony Savin in 1827-33 in grounds landscaped by Capability Brown for the new owner Sir Robert William Newman, 1st Baronet. Home of Sir Lydston Newman, 3rd Baronet. Colour woodblock by Benjamin Fawcett in the Baxter process of an illustration by Alexander Francis Lydon from Reverend Francis Orpen Morris’s Picturesque Views of the Seats of Noblemen and Gentlemen of Great Britain and Ireland, William Mackenzie, London, 1880.
 Gothic revival neo- Elizabethan Grimsdyke House, former home of Frederick Goodall and W S Gilbert, Harrow Weald, London, England Stock Photohttps://www.alamy.com/image-license-details/?v=1https://www.alamy.com/stock-photo-gothic-revival-neo-elizabethan-grimsdyke-house-former-home-of-frederick-43135438.html
Gothic revival neo- Elizabethan Grimsdyke House, former home of Frederick Goodall and W S Gilbert, Harrow Weald, London, England Stock Photohttps://www.alamy.com/image-license-details/?v=1https://www.alamy.com/stock-photo-gothic-revival-neo-elizabethan-grimsdyke-house-former-home-of-frederick-43135438.htmlRMCE4YKA–Gothic revival neo- Elizabethan Grimsdyke House, former home of Frederick Goodall and W S Gilbert, Harrow Weald, London, England
 Beaudesert Hall, Staffordshire, England. Elizabethan mansion in brick and stone for Thomas Paget, 3rd Baron, remodelled in 1771 by James Wyatt for Henry Paget, 1st Marquis of Anglesea, and a Grand Lodge added by John Shaw in 1814. Gardens landscaped by Humphry Repton. Colour woodblock by Benjamin Fawcett in the Baxter process of an illustration by Alexander Francis Lydon from Reverend Francis Orpen Morris’s Picturesque Views of the Seats of Noblemen and Gentlemen of Great Britain and Ireland, William Mackenzie, London, 1880. Stock Photohttps://www.alamy.com/image-license-details/?v=1https://www.alamy.com/beaudesert-hall-staffordshire-england-elizabethan-mansion-in-brick-and-stone-for-thomas-paget-3rd-baron-remodelled-in-1771-by-james-wyatt-for-henry-paget-1st-marquis-of-anglesea-and-a-grand-lodge-added-by-john-shaw-in-1814-gardens-landscaped-by-humphry-repton-colour-woodblock-by-benjamin-fawcett-in-the-baxter-process-of-an-illustration-by-alexander-francis-lydon-from-reverend-francis-orpen-morriss-picturesque-views-of-the-seats-of-noblemen-and-gentlemen-of-great-britain-and-ireland-william-mackenzie-london-1880-image389772760.html
Beaudesert Hall, Staffordshire, England. Elizabethan mansion in brick and stone for Thomas Paget, 3rd Baron, remodelled in 1771 by James Wyatt for Henry Paget, 1st Marquis of Anglesea, and a Grand Lodge added by John Shaw in 1814. Gardens landscaped by Humphry Repton. Colour woodblock by Benjamin Fawcett in the Baxter process of an illustration by Alexander Francis Lydon from Reverend Francis Orpen Morris’s Picturesque Views of the Seats of Noblemen and Gentlemen of Great Britain and Ireland, William Mackenzie, London, 1880. Stock Photohttps://www.alamy.com/image-license-details/?v=1https://www.alamy.com/beaudesert-hall-staffordshire-england-elizabethan-mansion-in-brick-and-stone-for-thomas-paget-3rd-baron-remodelled-in-1771-by-james-wyatt-for-henry-paget-1st-marquis-of-anglesea-and-a-grand-lodge-added-by-john-shaw-in-1814-gardens-landscaped-by-humphry-repton-colour-woodblock-by-benjamin-fawcett-in-the-baxter-process-of-an-illustration-by-alexander-francis-lydon-from-reverend-francis-orpen-morriss-picturesque-views-of-the-seats-of-noblemen-and-gentlemen-of-great-britain-and-ireland-william-mackenzie-london-1880-image389772760.htmlRM2DJ3K3M–Beaudesert Hall, Staffordshire, England. Elizabethan mansion in brick and stone for Thomas Paget, 3rd Baron, remodelled in 1771 by James Wyatt for Henry Paget, 1st Marquis of Anglesea, and a Grand Lodge added by John Shaw in 1814. Gardens landscaped by Humphry Repton. Colour woodblock by Benjamin Fawcett in the Baxter process of an illustration by Alexander Francis Lydon from Reverend Francis Orpen Morris’s Picturesque Views of the Seats of Noblemen and Gentlemen of Great Britain and Ireland, William Mackenzie, London, 1880.
 Elizabethan architecture, Westwood House is a stately home, near Droitwich, Worcestershire, England Victorian 19th Century Stock Photohttps://www.alamy.com/image-license-details/?v=1https://www.alamy.com/elizabethan-architecture-westwood-house-is-a-stately-home-near-droitwich-worcestershire-england-victorian-19th-century-image614829917.html
Elizabethan architecture, Westwood House is a stately home, near Droitwich, Worcestershire, England Victorian 19th Century Stock Photohttps://www.alamy.com/image-license-details/?v=1https://www.alamy.com/elizabethan-architecture-westwood-house-is-a-stately-home-near-droitwich-worcestershire-england-victorian-19th-century-image614829917.htmlRM2XM7WR9–Elizabethan architecture, Westwood House is a stately home, near Droitwich, Worcestershire, England Victorian 19th Century
 Eastwell Park, Kent, England. Neo-Elizabethan-style house built in 1793 to designs by Joseph Bonomi for George Finch-Hatton, 9th Earl of Winchilsea, with Victorian Tudor-style wing added later. Colour woodblock by Benjamin Fawcett in the Baxter process of an illustration by Alexander Francis Lydon from Reverend Francis Orpen Morris’s Picturesque Views of the Seats of Noblemen and Gentlemen of Great Britain and Ireland, William Mackenzie, London, 1880. Stock Photohttps://www.alamy.com/image-license-details/?v=1https://www.alamy.com/eastwell-park-kent-england-neo-elizabethan-style-house-built-in-1793-to-designs-by-joseph-bonomi-for-george-finch-hatton-9th-earl-of-winchilsea-with-victorian-tudor-style-wing-added-later-colour-woodblock-by-benjamin-fawcett-in-the-baxter-process-of-an-illustration-by-alexander-francis-lydon-from-reverend-francis-orpen-morriss-picturesque-views-of-the-seats-of-noblemen-and-gentlemen-of-great-britain-and-ireland-william-mackenzie-london-1880-image396696478.html
Eastwell Park, Kent, England. Neo-Elizabethan-style house built in 1793 to designs by Joseph Bonomi for George Finch-Hatton, 9th Earl of Winchilsea, with Victorian Tudor-style wing added later. Colour woodblock by Benjamin Fawcett in the Baxter process of an illustration by Alexander Francis Lydon from Reverend Francis Orpen Morris’s Picturesque Views of the Seats of Noblemen and Gentlemen of Great Britain and Ireland, William Mackenzie, London, 1880. Stock Photohttps://www.alamy.com/image-license-details/?v=1https://www.alamy.com/eastwell-park-kent-england-neo-elizabethan-style-house-built-in-1793-to-designs-by-joseph-bonomi-for-george-finch-hatton-9th-earl-of-winchilsea-with-victorian-tudor-style-wing-added-later-colour-woodblock-by-benjamin-fawcett-in-the-baxter-process-of-an-illustration-by-alexander-francis-lydon-from-reverend-francis-orpen-morriss-picturesque-views-of-the-seats-of-noblemen-and-gentlemen-of-great-britain-and-ireland-william-mackenzie-london-1880-image396696478.htmlRM2E1B2BA–Eastwell Park, Kent, England. Neo-Elizabethan-style house built in 1793 to designs by Joseph Bonomi for George Finch-Hatton, 9th Earl of Winchilsea, with Victorian Tudor-style wing added later. Colour woodblock by Benjamin Fawcett in the Baxter process of an illustration by Alexander Francis Lydon from Reverend Francis Orpen Morris’s Picturesque Views of the Seats of Noblemen and Gentlemen of Great Britain and Ireland, William Mackenzie, London, 1880.
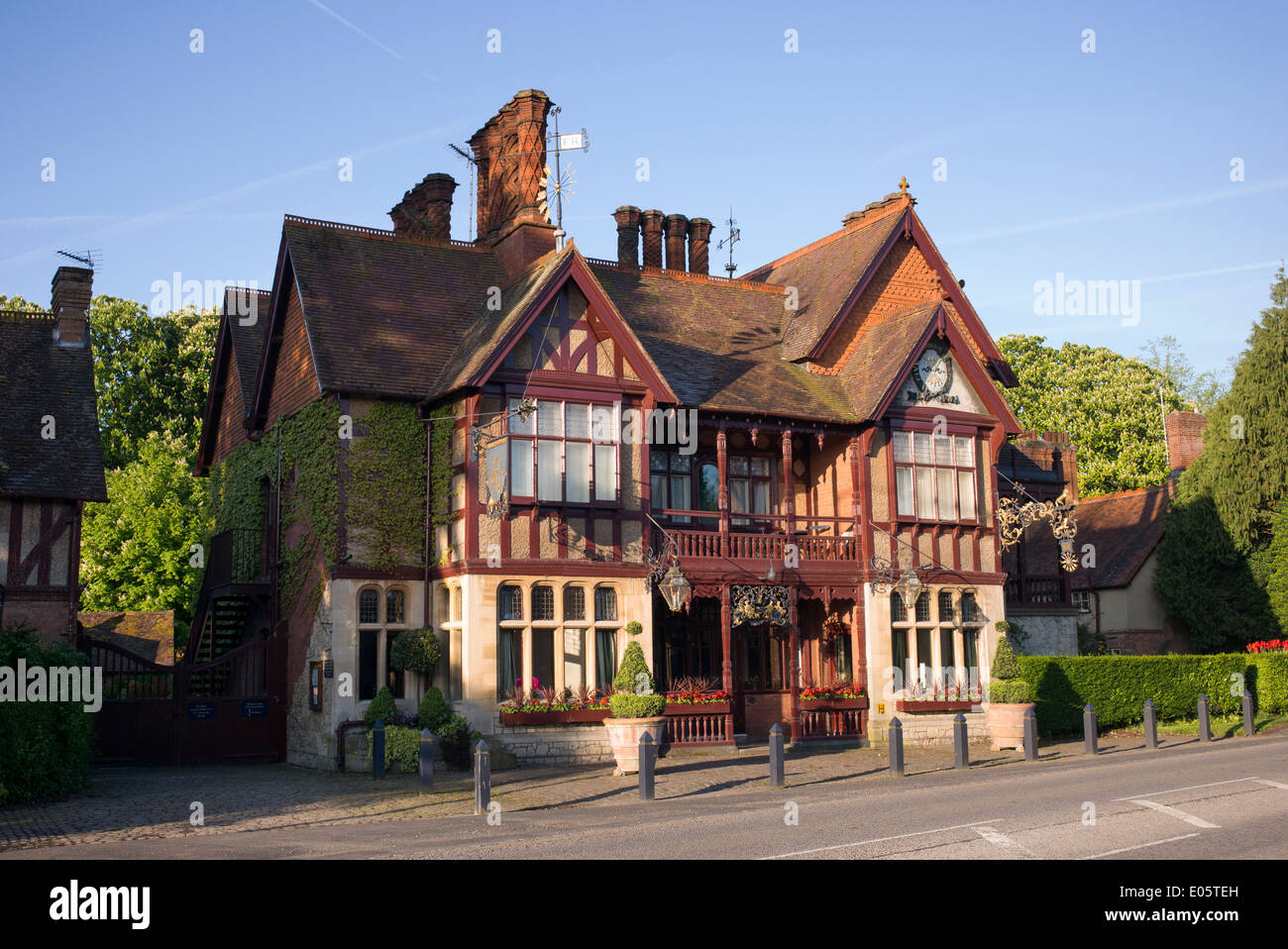 Five Arrows Hotel, Waddesdon, Aylesbury, Buckinghamshire, England Stock Photohttps://www.alamy.com/image-license-details/?v=1https://www.alamy.com/five-arrows-hotel-waddesdon-aylesbury-buckinghamshire-england-image68970457.html
Five Arrows Hotel, Waddesdon, Aylesbury, Buckinghamshire, England Stock Photohttps://www.alamy.com/image-license-details/?v=1https://www.alamy.com/five-arrows-hotel-waddesdon-aylesbury-buckinghamshire-england-image68970457.htmlRME05TEH–Five Arrows Hotel, Waddesdon, Aylesbury, Buckinghamshire, England
 Masters Lodge St John’s College Cambridge Stock Photohttps://www.alamy.com/image-license-details/?v=1https://www.alamy.com/stock-photo-masters-lodge-st-johns-college-cambridge-73700189.html
Masters Lodge St John’s College Cambridge Stock Photohttps://www.alamy.com/image-license-details/?v=1https://www.alamy.com/stock-photo-masters-lodge-st-johns-college-cambridge-73700189.htmlRME7W99H–Masters Lodge St John’s College Cambridge
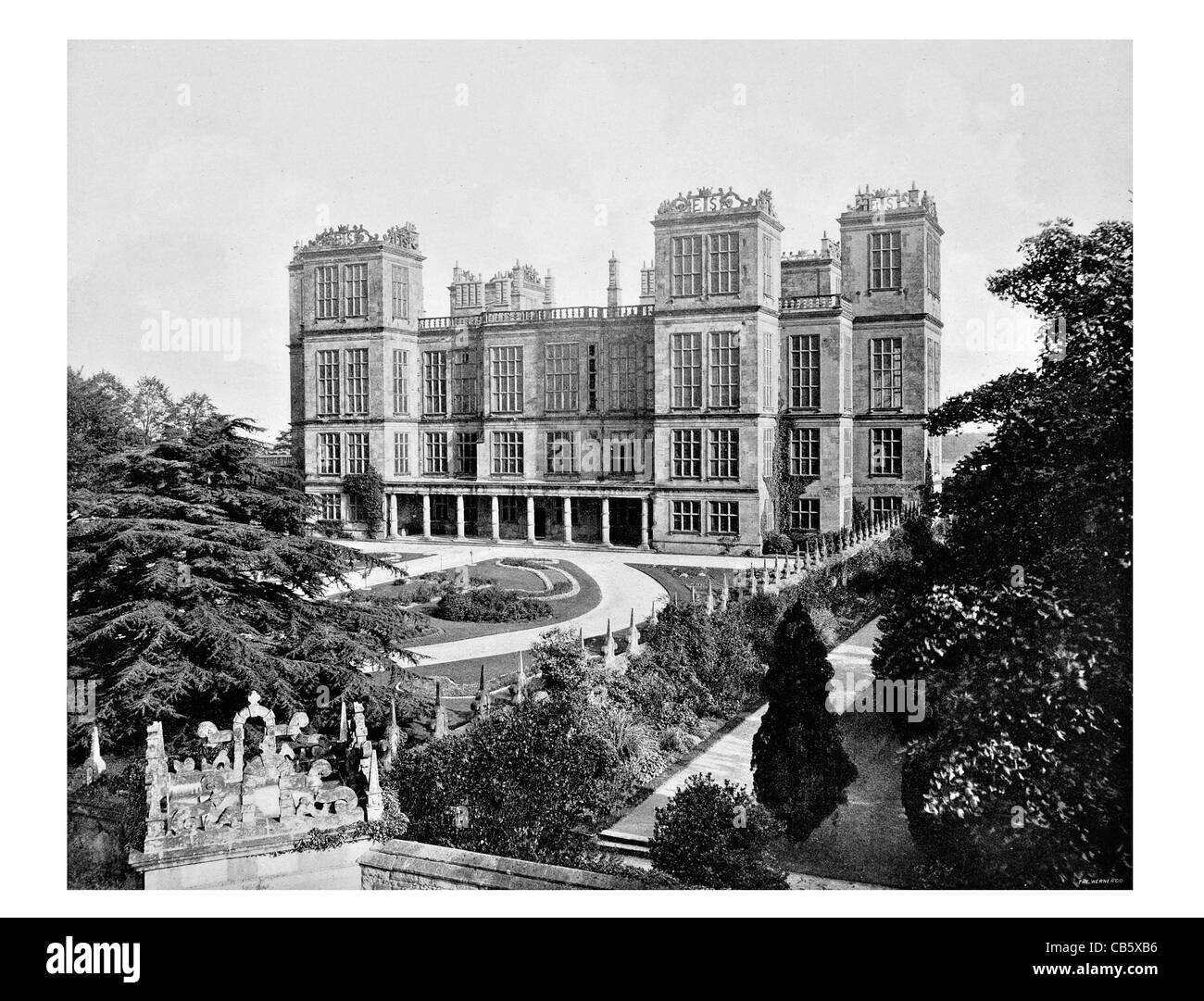 Hardwick Hall Derbyshire Elizabethan country houses England Robert Smythson Renaissance style Stock Photohttps://www.alamy.com/image-license-details/?v=1https://www.alamy.com/stock-photo-hardwick-hall-derbyshire-elizabethan-country-houses-england-robert-41312410.html
Hardwick Hall Derbyshire Elizabethan country houses England Robert Smythson Renaissance style Stock Photohttps://www.alamy.com/image-license-details/?v=1https://www.alamy.com/stock-photo-hardwick-hall-derbyshire-elizabethan-country-houses-england-robert-41312410.htmlRMCB5XB6–Hardwick Hall Derbyshire Elizabethan country houses England Robert Smythson Renaissance style
 The Columned Room Kirby Hall An Elizabethan Country House Gretton Near Corby Northamptonshire Stock Photohttps://www.alamy.com/image-license-details/?v=1https://www.alamy.com/stock-photo-the-columned-room-kirby-hall-an-elizabethan-country-house-gretton-72688569.html
The Columned Room Kirby Hall An Elizabethan Country House Gretton Near Corby Northamptonshire Stock Photohttps://www.alamy.com/image-license-details/?v=1https://www.alamy.com/stock-photo-the-columned-room-kirby-hall-an-elizabethan-country-house-gretton-72688569.htmlRME67709–The Columned Room Kirby Hall An Elizabethan Country House Gretton Near Corby Northamptonshire
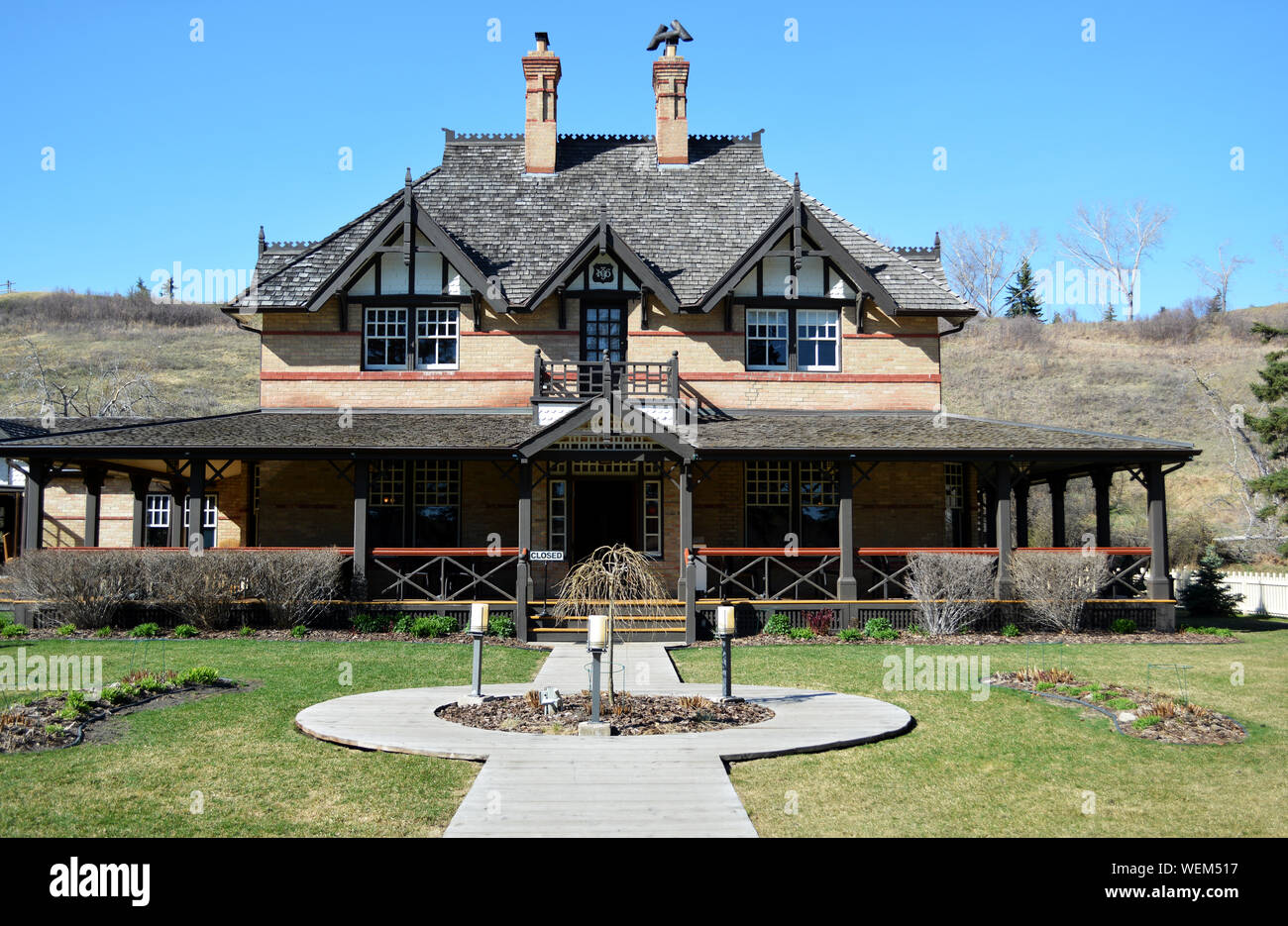 Historic 19th Century Ranch House in Rural Area Stock Photohttps://www.alamy.com/image-license-details/?v=1https://www.alamy.com/historic-19th-century-ranch-house-in-rural-area-image267203699.html
Historic 19th Century Ranch House in Rural Area Stock Photohttps://www.alamy.com/image-license-details/?v=1https://www.alamy.com/historic-19th-century-ranch-house-in-rural-area-image267203699.htmlRFWEM517–Historic 19th Century Ranch House in Rural Area
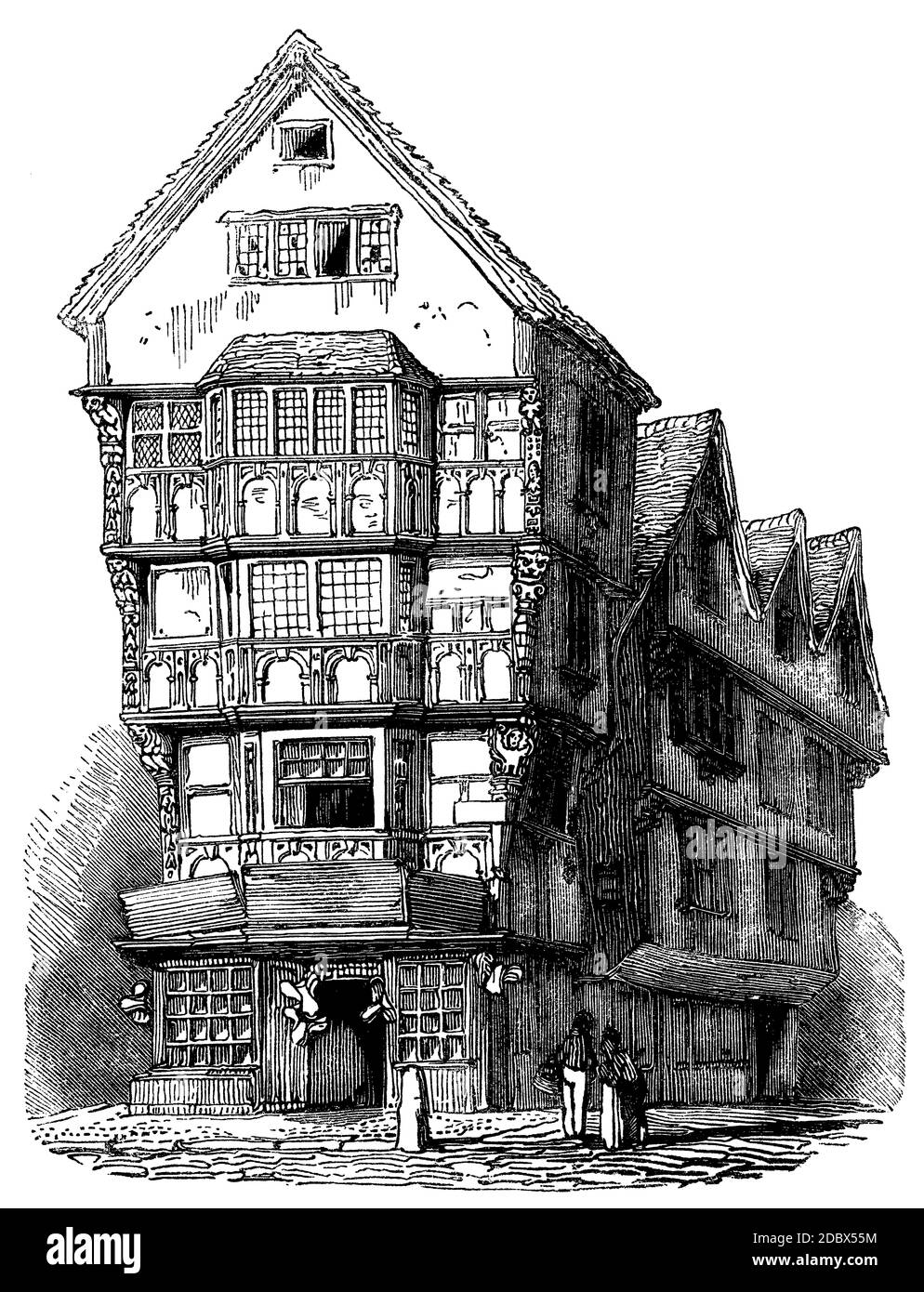 Old London Shop, corner of Feet Street and Chancery Lane in 1799, from old engraving Stock Photohttps://www.alamy.com/image-license-details/?v=1https://www.alamy.com/old-london-shop-corner-of-feet-street-and-chancery-lane-in-1799-from-old-engraving-image385964144.html
Old London Shop, corner of Feet Street and Chancery Lane in 1799, from old engraving Stock Photohttps://www.alamy.com/image-license-details/?v=1https://www.alamy.com/old-london-shop-corner-of-feet-street-and-chancery-lane-in-1799-from-old-engraving-image385964144.htmlRF2DBX55M–Old London Shop, corner of Feet Street and Chancery Lane in 1799, from old engraving
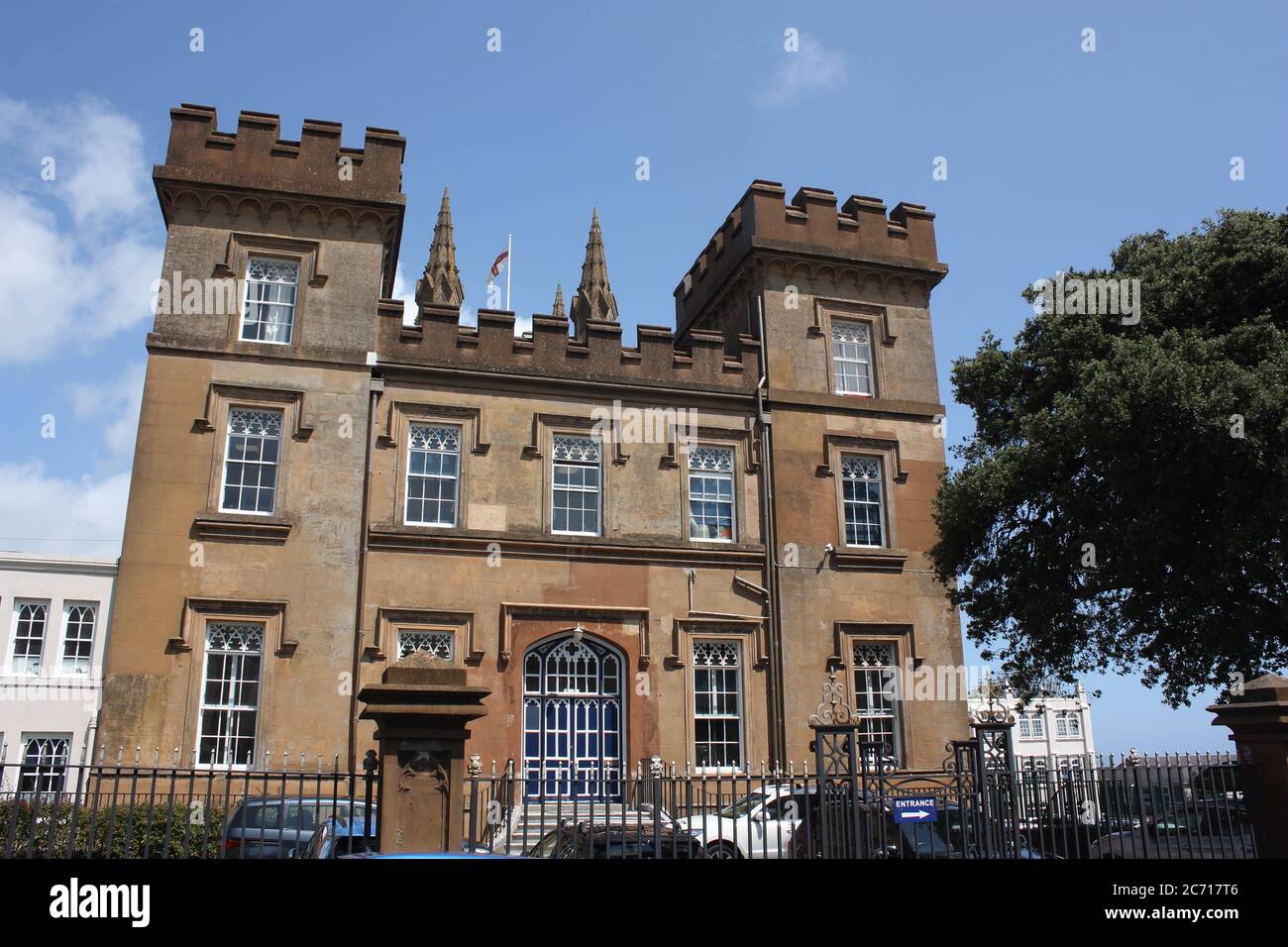 Channel Islands. Guernsey. St Peter Port. The Grange. Elizabeth College building. Stock Photohttps://www.alamy.com/image-license-details/?v=1https://www.alamy.com/channel-islands-guernsey-st-peter-port-the-grange-elizabeth-college-building-image365748438.html
Channel Islands. Guernsey. St Peter Port. The Grange. Elizabeth College building. Stock Photohttps://www.alamy.com/image-license-details/?v=1https://www.alamy.com/channel-islands-guernsey-st-peter-port-the-grange-elizabeth-college-building-image365748438.htmlRM2C717T6–Channel Islands. Guernsey. St Peter Port. The Grange. Elizabeth College building.
 A coloured illustration of Burghley House, Stamford, Lincolnshire scanned at high resolution from a book printed in 1870. Stock Photohttps://www.alamy.com/image-license-details/?v=1https://www.alamy.com/stock-photo-a-coloured-illustration-of-burghley-house-stamford-lincolnshire-scanned-78468889.html
A coloured illustration of Burghley House, Stamford, Lincolnshire scanned at high resolution from a book printed in 1870. Stock Photohttps://www.alamy.com/image-license-details/?v=1https://www.alamy.com/stock-photo-a-coloured-illustration-of-burghley-house-stamford-lincolnshire-scanned-78468889.htmlRMEFJFT9–A coloured illustration of Burghley House, Stamford, Lincolnshire scanned at high resolution from a book printed in 1870.
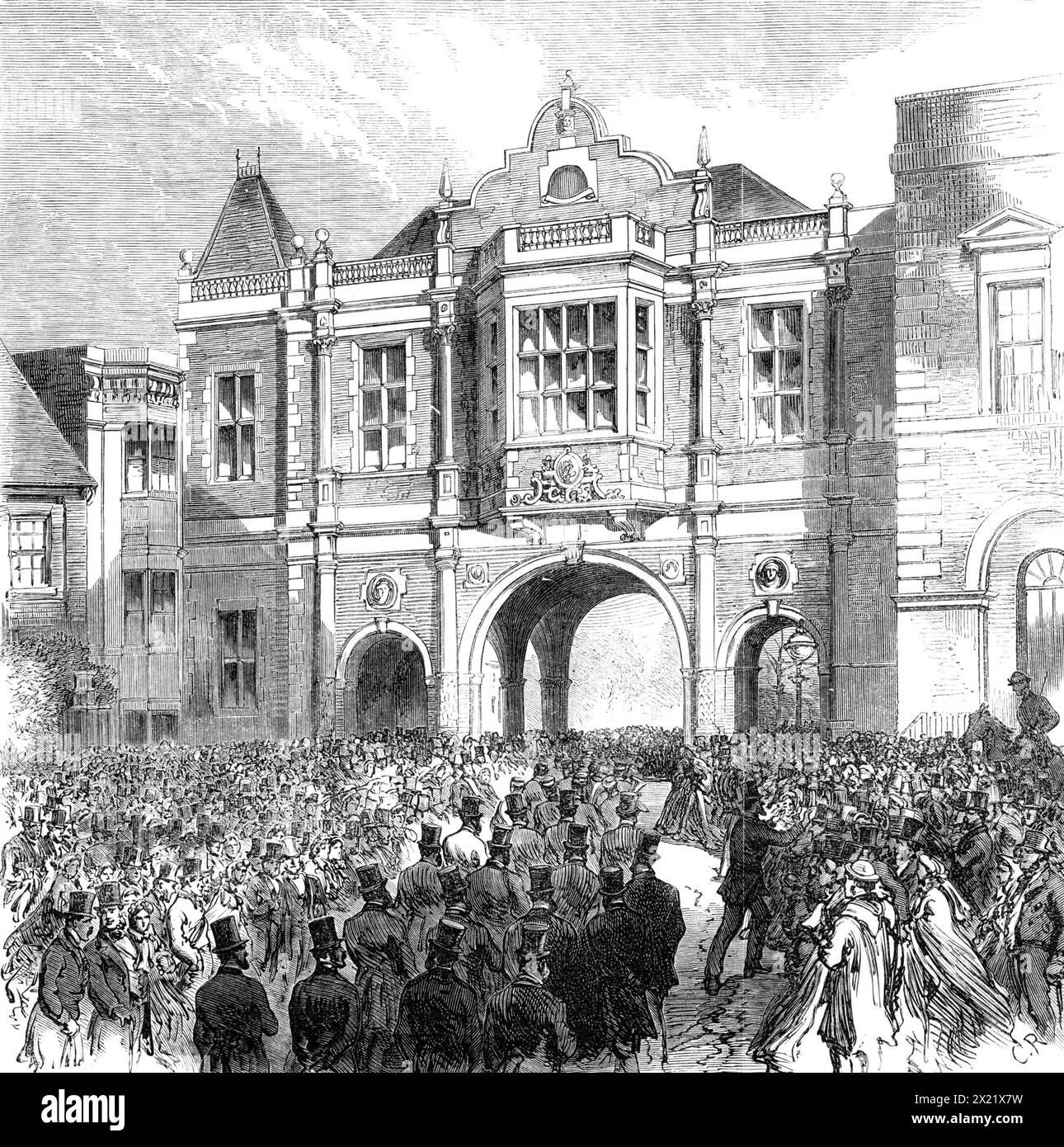 Opening of the new Corn Exchange at Aylesbury, 1865. 'The ceremony of opening the new Corn Exchange and Market-hall in the thriving town of Aylesbury took place on Wednesday week - the Right Hon. Lord Carington, Lord Lieutenant of Buckinghamshire, presiding...The site of the new Corn Exchange is in the old Market Square...The edifice, designed by Mr. D. Brandon, of Berkeley-square, is of the Elizabethan style of architecture ; the materials are red brick, with stone facings. The front, adjoining the County Hall, consists of three archways - one for carriages, the other two for foot passengers Stock Photohttps://www.alamy.com/image-license-details/?v=1https://www.alamy.com/opening-of-the-new-corn-exchange-at-aylesbury-1865-the-ceremony-of-opening-the-new-corn-exchange-and-market-hall-in-the-thriving-town-of-aylesbury-took-place-on-wednesday-week-the-right-hon-lord-carington-lord-lieutenant-of-buckinghamshire-presidingthe-site-of-the-new-corn-exchange-is-in-the-old-market-squarethe-edifice-designed-by-mr-d-brandon-of-berkeley-square-is-of-the-elizabethan-style-of-architecture-the-materials-are-red-brick-with-stone-facings-the-front-adjoining-the-county-hall-consists-of-three-archways-one-for-carriages-the-other-two-for-foot-passengers-image603634749.html
Opening of the new Corn Exchange at Aylesbury, 1865. 'The ceremony of opening the new Corn Exchange and Market-hall in the thriving town of Aylesbury took place on Wednesday week - the Right Hon. Lord Carington, Lord Lieutenant of Buckinghamshire, presiding...The site of the new Corn Exchange is in the old Market Square...The edifice, designed by Mr. D. Brandon, of Berkeley-square, is of the Elizabethan style of architecture ; the materials are red brick, with stone facings. The front, adjoining the County Hall, consists of three archways - one for carriages, the other two for foot passengers Stock Photohttps://www.alamy.com/image-license-details/?v=1https://www.alamy.com/opening-of-the-new-corn-exchange-at-aylesbury-1865-the-ceremony-of-opening-the-new-corn-exchange-and-market-hall-in-the-thriving-town-of-aylesbury-took-place-on-wednesday-week-the-right-hon-lord-carington-lord-lieutenant-of-buckinghamshire-presidingthe-site-of-the-new-corn-exchange-is-in-the-old-market-squarethe-edifice-designed-by-mr-d-brandon-of-berkeley-square-is-of-the-elizabethan-style-of-architecture-the-materials-are-red-brick-with-stone-facings-the-front-adjoining-the-county-hall-consists-of-three-archways-one-for-carriages-the-other-two-for-foot-passengers-image603634749.htmlRM2X21X7W–Opening of the new Corn Exchange at Aylesbury, 1865. 'The ceremony of opening the new Corn Exchange and Market-hall in the thriving town of Aylesbury took place on Wednesday week - the Right Hon. Lord Carington, Lord Lieutenant of Buckinghamshire, presiding...The site of the new Corn Exchange is in the old Market Square...The edifice, designed by Mr. D. Brandon, of Berkeley-square, is of the Elizabethan style of architecture ; the materials are red brick, with stone facings. The front, adjoining the County Hall, consists of three archways - one for carriages, the other two for foot passengers
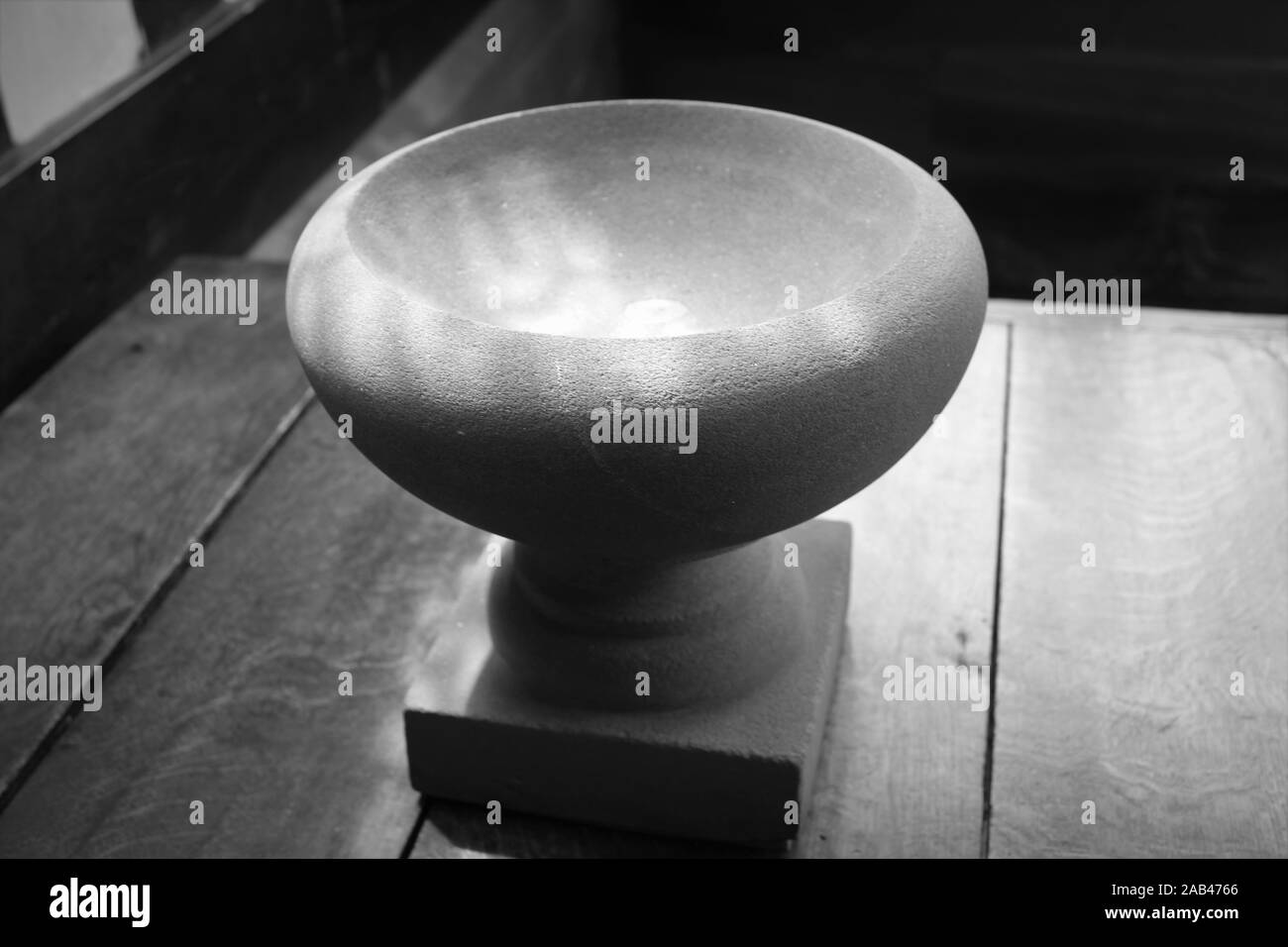 Tudor/Victorian objects Stock Photohttps://www.alamy.com/image-license-details/?v=1https://www.alamy.com/tudorvictorian-objects-image333851678.html
Tudor/Victorian objects Stock Photohttps://www.alamy.com/image-license-details/?v=1https://www.alamy.com/tudorvictorian-objects-image333851678.htmlRF2AB4766–Tudor/Victorian objects
 BURTON AGNES - ENGLAND, JULY 15: Burton Agnes Hall is an Elizabethan manor house in the village of Burton Agnes Stock Photohttps://www.alamy.com/image-license-details/?v=1https://www.alamy.com/burton-agnes-england-july-15-burton-agnes-hall-is-an-elizabethan-manor-image67100757.html
BURTON AGNES - ENGLAND, JULY 15: Burton Agnes Hall is an Elizabethan manor house in the village of Burton Agnes Stock Photohttps://www.alamy.com/image-license-details/?v=1https://www.alamy.com/burton-agnes-england-july-15-burton-agnes-hall-is-an-elizabethan-manor-image67100757.htmlRMDW4KKH–BURTON AGNES - ENGLAND, JULY 15: Burton Agnes Hall is an Elizabethan manor house in the village of Burton Agnes
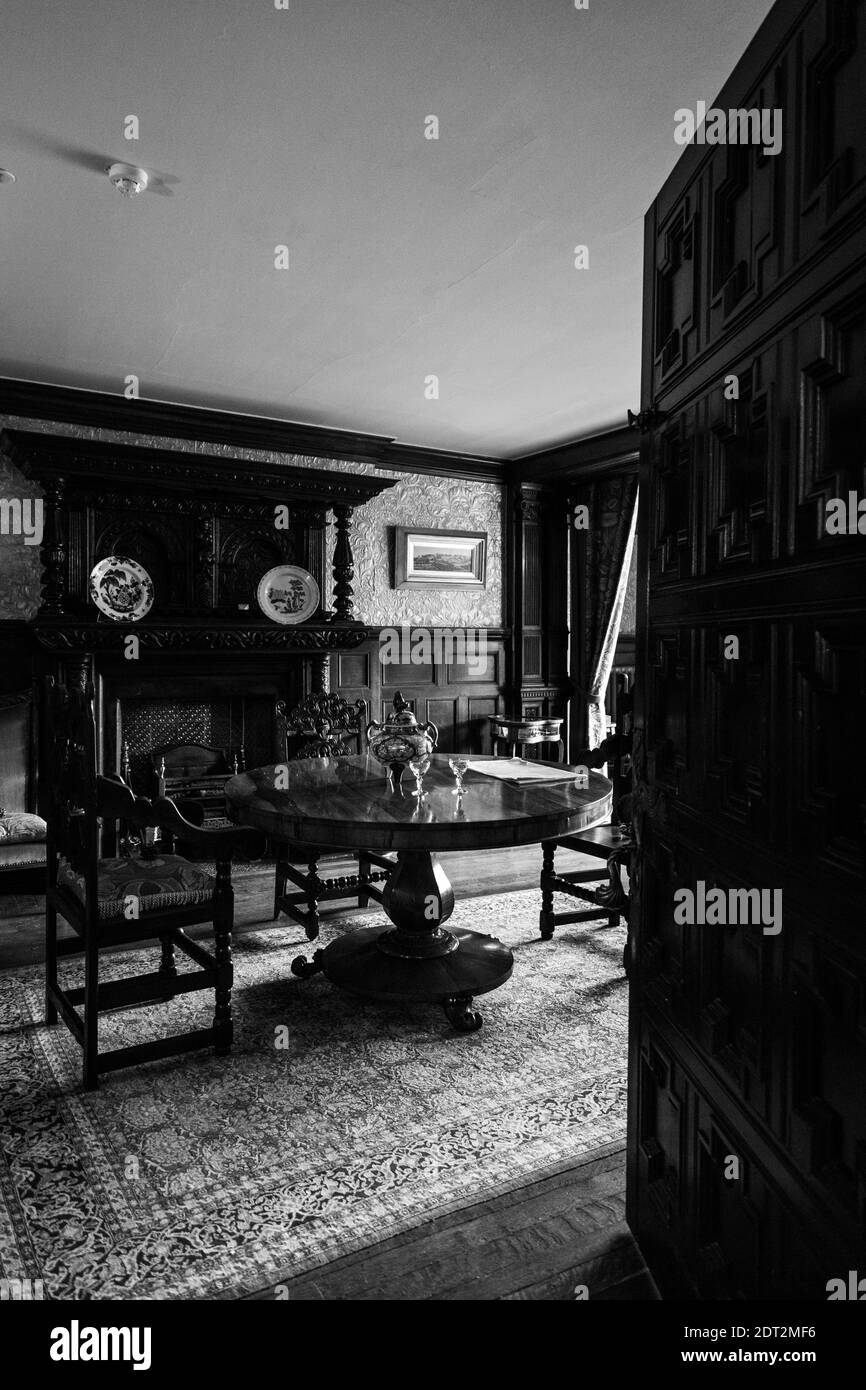 Bramall Hall Interior and Exterior Stock Photohttps://www.alamy.com/image-license-details/?v=1https://www.alamy.com/bramall-hall-interior-and-exterior-image393439850.html
Bramall Hall Interior and Exterior Stock Photohttps://www.alamy.com/image-license-details/?v=1https://www.alamy.com/bramall-hall-interior-and-exterior-image393439850.htmlRF2DT2MF6–Bramall Hall Interior and Exterior
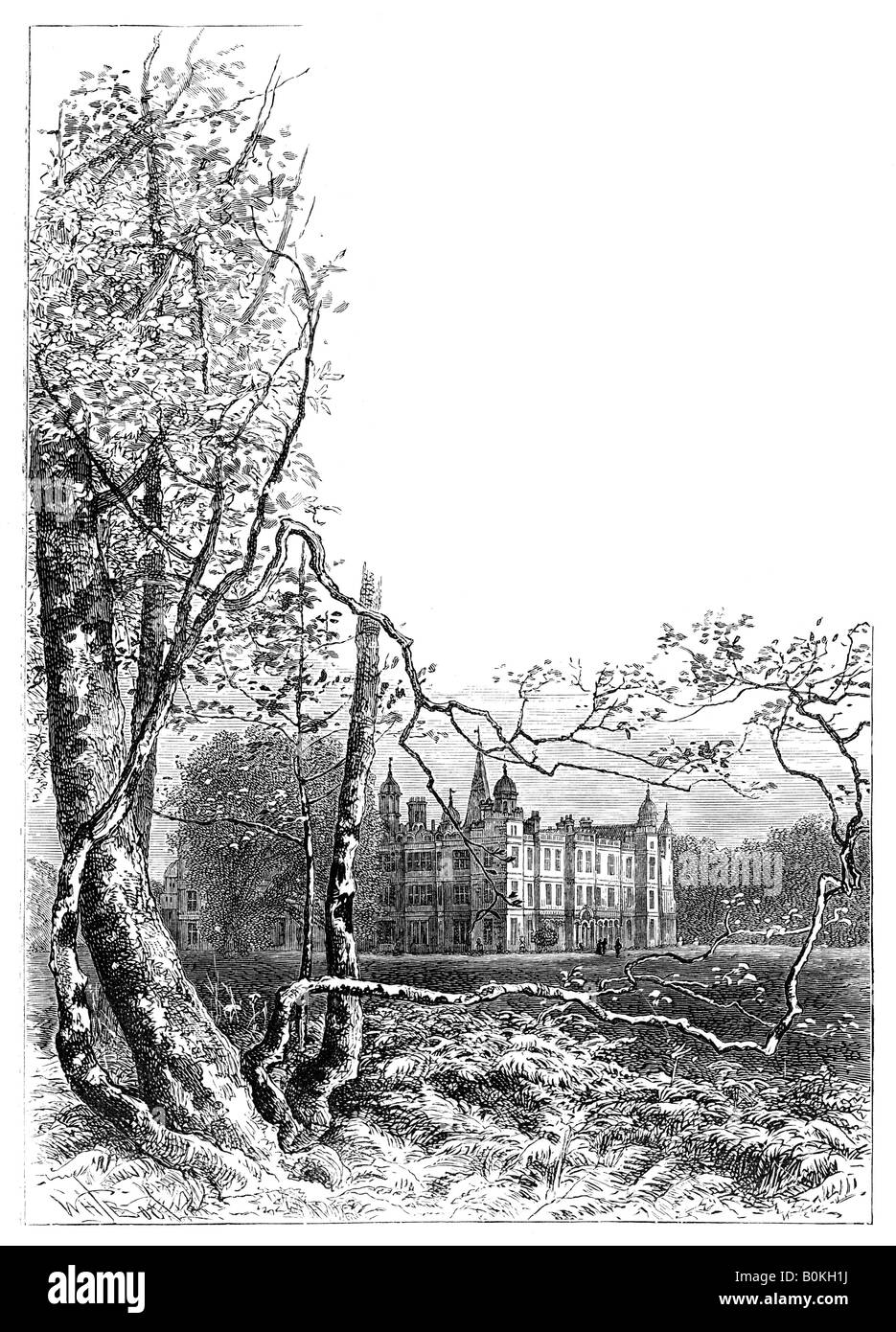 Burleigh House gardens, Stamford, Lincolnshire, 1900. Artist: Unknown Stock Photohttps://www.alamy.com/image-license-details/?v=1https://www.alamy.com/stock-photo-burleigh-house-gardens-stamford-lincolnshire-1900-artist-unknown-17640830.html
Burleigh House gardens, Stamford, Lincolnshire, 1900. Artist: Unknown Stock Photohttps://www.alamy.com/image-license-details/?v=1https://www.alamy.com/stock-photo-burleigh-house-gardens-stamford-lincolnshire-1900-artist-unknown-17640830.htmlRMB0KH1J–Burleigh House gardens, Stamford, Lincolnshire, 1900. Artist: Unknown
 Bearwood, Berkshire, England. Elizabethan-style house built by architect Robert Kerr in 1865 for coal merchant John Walter. Colour woodblock by Benjamin Fawcett in the Baxter process of an illustration by Alexander Francis Lydon from Reverend Francis Orpen Morriss Picturesque Views of the Seats of Noblemen and Gentlemen of Great Britain and Ireland, William Mackenzie, London, 1880. Stock Photohttps://www.alamy.com/image-license-details/?v=1https://www.alamy.com/bearwood-berkshire-england-elizabethan-style-house-built-by-architect-robert-kerr-in-1865-for-coal-merchant-john-walter-colour-woodblock-by-benjamin-fawcett-in-the-baxter-process-of-an-illustration-by-alexander-francis-lydon-from-reverend-francis-orpen-morriss-picturesque-views-of-the-seats-of-noblemen-and-gentlemen-of-great-britain-and-ireland-william-mackenzie-london-1880-image571836405.html
Bearwood, Berkshire, England. Elizabethan-style house built by architect Robert Kerr in 1865 for coal merchant John Walter. Colour woodblock by Benjamin Fawcett in the Baxter process of an illustration by Alexander Francis Lydon from Reverend Francis Orpen Morriss Picturesque Views of the Seats of Noblemen and Gentlemen of Great Britain and Ireland, William Mackenzie, London, 1880. Stock Photohttps://www.alamy.com/image-license-details/?v=1https://www.alamy.com/bearwood-berkshire-england-elizabethan-style-house-built-by-architect-robert-kerr-in-1865-for-coal-merchant-john-walter-colour-woodblock-by-benjamin-fawcett-in-the-baxter-process-of-an-illustration-by-alexander-francis-lydon-from-reverend-francis-orpen-morriss-picturesque-views-of-the-seats-of-noblemen-and-gentlemen-of-great-britain-and-ireland-william-mackenzie-london-1880-image571836405.htmlRM2T69B4N–Bearwood, Berkshire, England. Elizabethan-style house built by architect Robert Kerr in 1865 for coal merchant John Walter. Colour woodblock by Benjamin Fawcett in the Baxter process of an illustration by Alexander Francis Lydon from Reverend Francis Orpen Morriss Picturesque Views of the Seats of Noblemen and Gentlemen of Great Britain and Ireland, William Mackenzie, London, 1880.
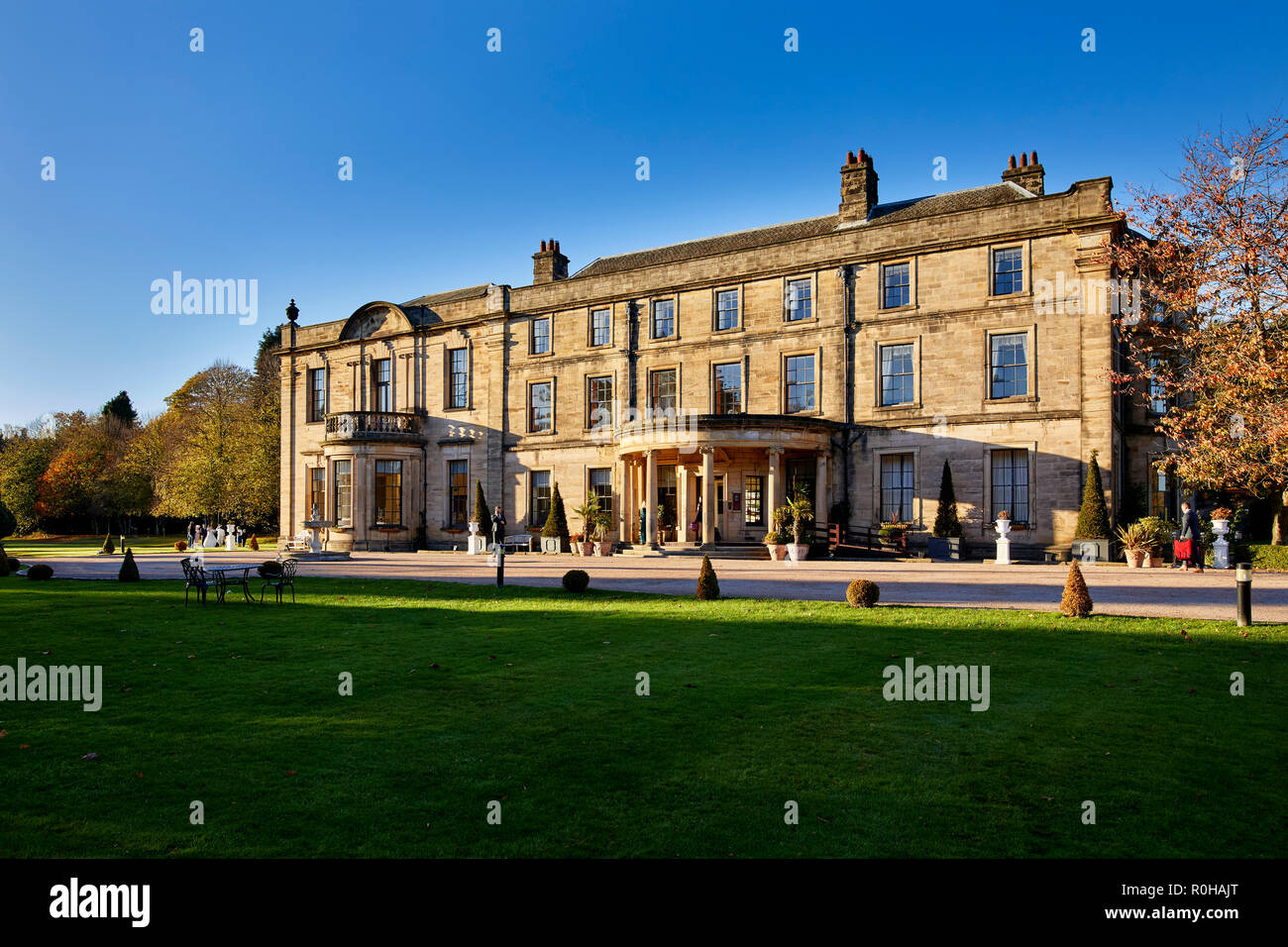 Beamish Hall, Co. Durham Stock Photohttps://www.alamy.com/image-license-details/?v=1https://www.alamy.com/beamish-hall-co-durham-image224116336.html
Beamish Hall, Co. Durham Stock Photohttps://www.alamy.com/image-license-details/?v=1https://www.alamy.com/beamish-hall-co-durham-image224116336.htmlRMR0HAJT–Beamish Hall, Co. Durham
 Gothic revival neo- Elizabethan Grimsdyke House, former home of Frederick Goodall and W S Gilbert, Harrow Weald, London, England Stock Photohttps://www.alamy.com/image-license-details/?v=1https://www.alamy.com/stock-photo-gothic-revival-neo-elizabethan-grimsdyke-house-former-home-of-frederick-43135448.html
Gothic revival neo- Elizabethan Grimsdyke House, former home of Frederick Goodall and W S Gilbert, Harrow Weald, London, England Stock Photohttps://www.alamy.com/image-license-details/?v=1https://www.alamy.com/stock-photo-gothic-revival-neo-elizabethan-grimsdyke-house-former-home-of-frederick-43135448.htmlRMCE4YKM–Gothic revival neo- Elizabethan Grimsdyke House, former home of Frederick Goodall and W S Gilbert, Harrow Weald, London, England
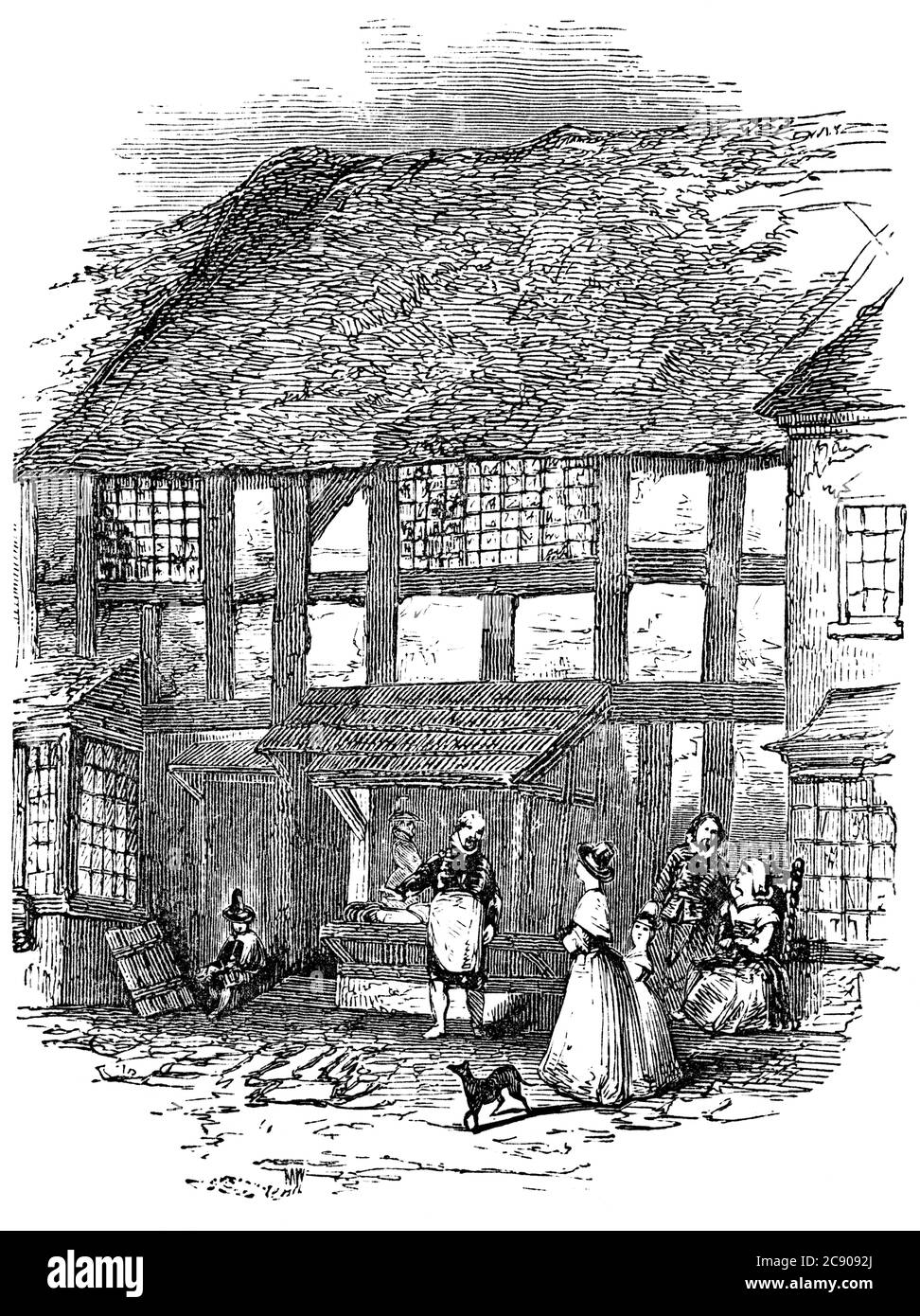 An engraved vintage illustration image portrait of the birthplace house of Elizabethan playwright William Shakespeare, from a Victorian book dated 188 Stock Photohttps://www.alamy.com/image-license-details/?v=1https://www.alamy.com/an-engraved-vintage-illustration-image-portrait-of-the-birthplace-house-of-elizabethan-playwright-william-shakespeare-from-a-victorian-book-dated-188-image366956762.html
An engraved vintage illustration image portrait of the birthplace house of Elizabethan playwright William Shakespeare, from a Victorian book dated 188 Stock Photohttps://www.alamy.com/image-license-details/?v=1https://www.alamy.com/an-engraved-vintage-illustration-image-portrait-of-the-birthplace-house-of-elizabethan-playwright-william-shakespeare-from-a-victorian-book-dated-188-image366956762.htmlRF2C9092J–An engraved vintage illustration image portrait of the birthplace house of Elizabethan playwright William Shakespeare, from a Victorian book dated 188
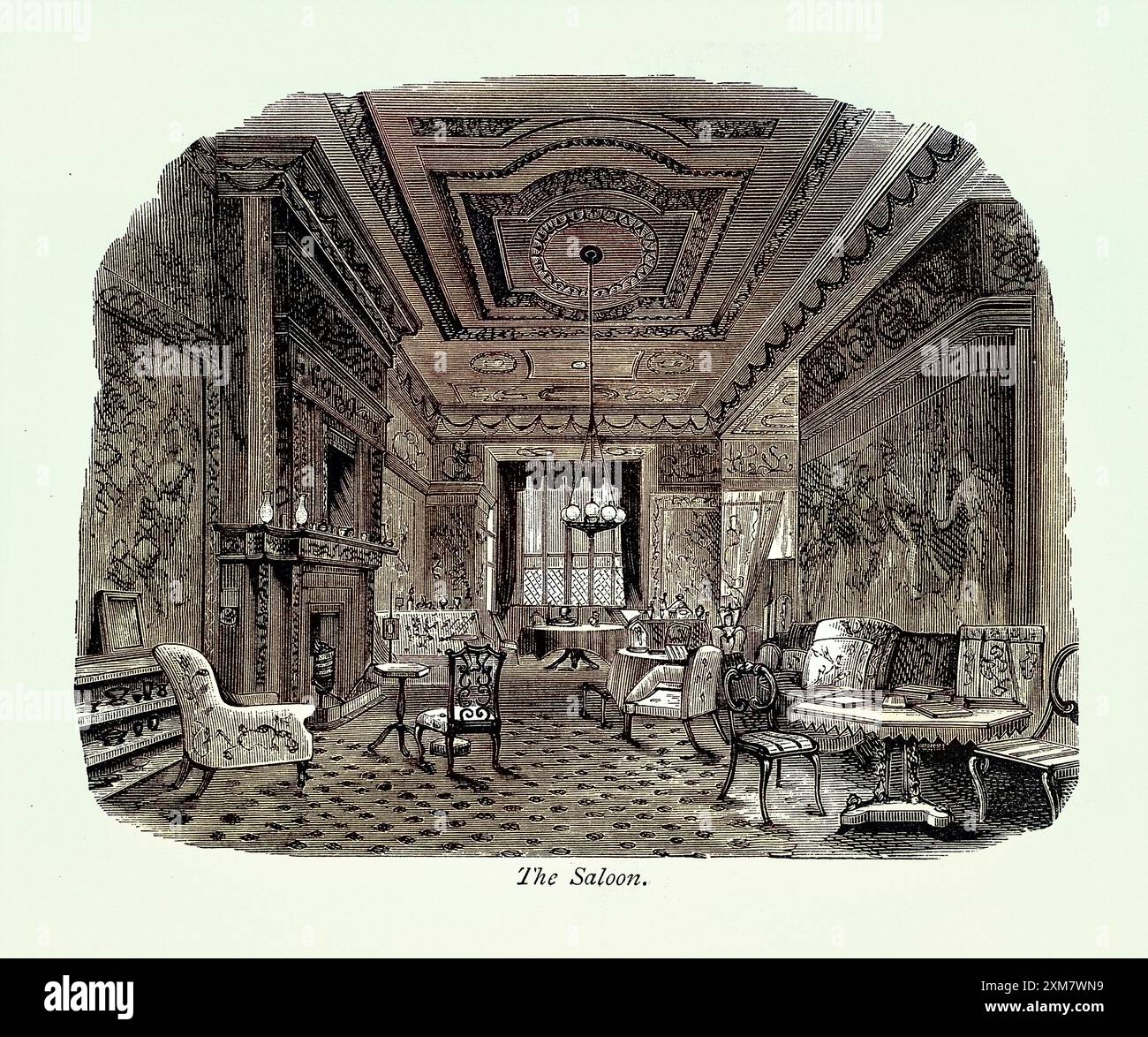 Elizabethan architecture, Westwood House is a stately home, near Droitwich, Worcestershire, England Victorian 19th Century Stock Photohttps://www.alamy.com/image-license-details/?v=1https://www.alamy.com/elizabethan-architecture-westwood-house-is-a-stately-home-near-droitwich-worcestershire-england-victorian-19th-century-image614829861.html
Elizabethan architecture, Westwood House is a stately home, near Droitwich, Worcestershire, England Victorian 19th Century Stock Photohttps://www.alamy.com/image-license-details/?v=1https://www.alamy.com/elizabethan-architecture-westwood-house-is-a-stately-home-near-droitwich-worcestershire-england-victorian-19th-century-image614829861.htmlRM2XM7WN9–Elizabethan architecture, Westwood House is a stately home, near Droitwich, Worcestershire, England Victorian 19th Century
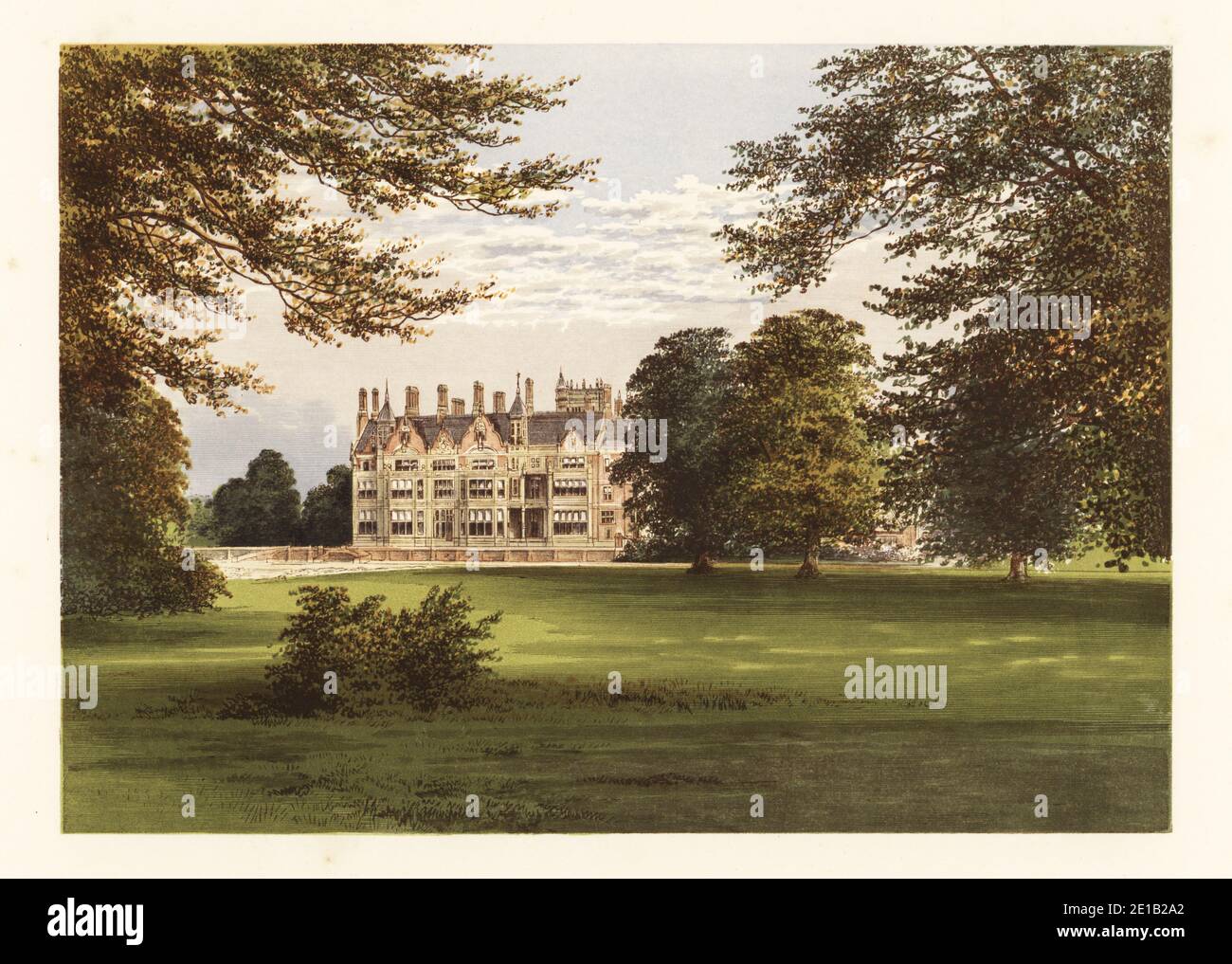 Bearwood, Berkshire, England. Elizabethan-style house built by architect Robert Kerr in 1865 for coal merchant John Walter. Colour woodblock by Benjamin Fawcett in the Baxter process of an illustration by Alexander Francis Lydon from Reverend Francis Orpen Morris’s Picturesque Views of the Seats of Noblemen and Gentlemen of Great Britain and Ireland, William Mackenzie, London, 1880. Stock Photohttps://www.alamy.com/image-license-details/?v=1https://www.alamy.com/bearwood-berkshire-england-elizabethan-style-house-built-by-architect-robert-kerr-in-1865-for-coal-merchant-john-walter-colour-woodblock-by-benjamin-fawcett-in-the-baxter-process-of-an-illustration-by-alexander-francis-lydon-from-reverend-francis-orpen-morriss-picturesque-views-of-the-seats-of-noblemen-and-gentlemen-of-great-britain-and-ireland-william-mackenzie-london-1880-image396696442.html
Bearwood, Berkshire, England. Elizabethan-style house built by architect Robert Kerr in 1865 for coal merchant John Walter. Colour woodblock by Benjamin Fawcett in the Baxter process of an illustration by Alexander Francis Lydon from Reverend Francis Orpen Morris’s Picturesque Views of the Seats of Noblemen and Gentlemen of Great Britain and Ireland, William Mackenzie, London, 1880. Stock Photohttps://www.alamy.com/image-license-details/?v=1https://www.alamy.com/bearwood-berkshire-england-elizabethan-style-house-built-by-architect-robert-kerr-in-1865-for-coal-merchant-john-walter-colour-woodblock-by-benjamin-fawcett-in-the-baxter-process-of-an-illustration-by-alexander-francis-lydon-from-reverend-francis-orpen-morriss-picturesque-views-of-the-seats-of-noblemen-and-gentlemen-of-great-britain-and-ireland-william-mackenzie-london-1880-image396696442.htmlRM2E1B2A2–Bearwood, Berkshire, England. Elizabethan-style house built by architect Robert Kerr in 1865 for coal merchant John Walter. Colour woodblock by Benjamin Fawcett in the Baxter process of an illustration by Alexander Francis Lydon from Reverend Francis Orpen Morris’s Picturesque Views of the Seats of Noblemen and Gentlemen of Great Britain and Ireland, William Mackenzie, London, 1880.
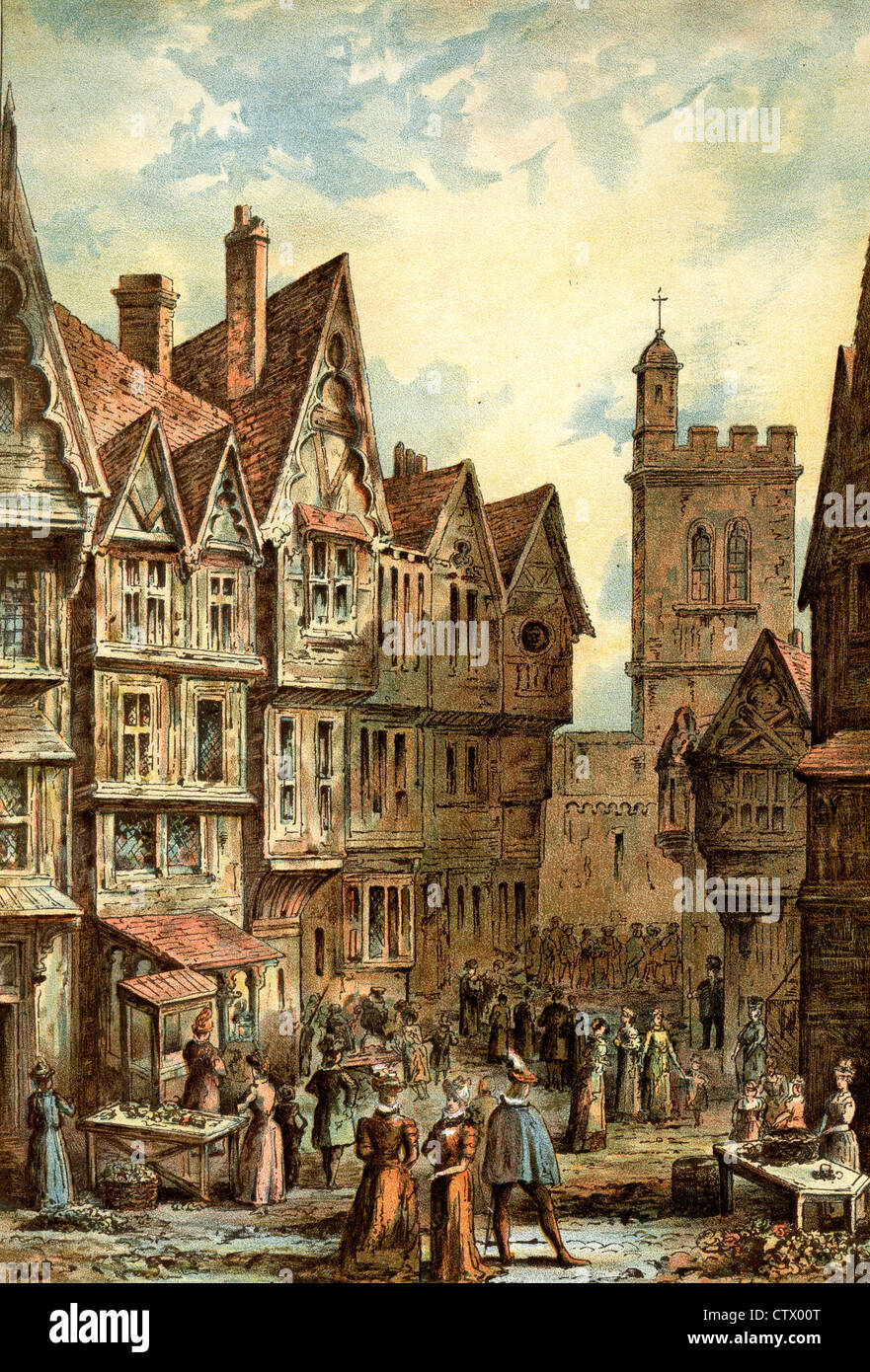 Vintage picture of old London. Bucklesbury, Cheapside in the Elizabethan Period. After Waldo Sergeant Stock Photohttps://www.alamy.com/image-license-details/?v=1https://www.alamy.com/stock-photo-vintage-picture-of-old-london-bucklesbury-cheapside-in-the-elizabethan-49743256.html
Vintage picture of old London. Bucklesbury, Cheapside in the Elizabethan Period. After Waldo Sergeant Stock Photohttps://www.alamy.com/image-license-details/?v=1https://www.alamy.com/stock-photo-vintage-picture-of-old-london-bucklesbury-cheapside-in-the-elizabethan-49743256.htmlRMCTX00T–Vintage picture of old London. Bucklesbury, Cheapside in the Elizabethan Period. After Waldo Sergeant
 Masters Lodge St John’s College Cambridge Stock Photohttps://www.alamy.com/image-license-details/?v=1https://www.alamy.com/stock-photo-masters-lodge-st-johns-college-cambridge-73695823.html
Masters Lodge St John’s College Cambridge Stock Photohttps://www.alamy.com/image-license-details/?v=1https://www.alamy.com/stock-photo-masters-lodge-st-johns-college-cambridge-73695823.htmlRME7W3NK–Masters Lodge St John’s College Cambridge
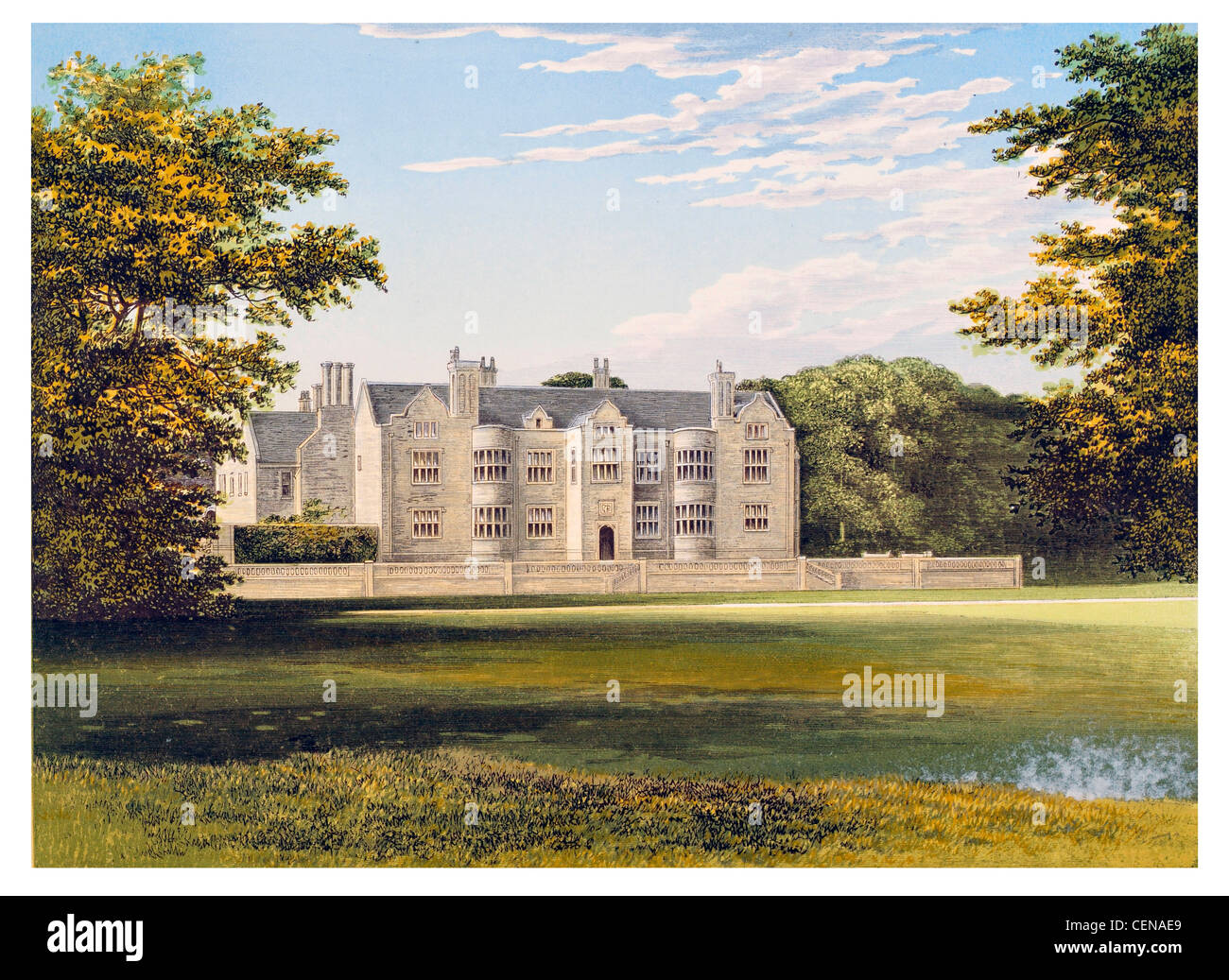 Glynde Place Elizabethan Manor House East Sussex England UK Viscount Hampden Park Parkland estate Stock Photohttps://www.alamy.com/image-license-details/?v=1https://www.alamy.com/stock-photo-glynde-place-elizabethan-manor-house-east-sussex-england-uk-viscount-43495153.html
Glynde Place Elizabethan Manor House East Sussex England UK Viscount Hampden Park Parkland estate Stock Photohttps://www.alamy.com/image-license-details/?v=1https://www.alamy.com/stock-photo-glynde-place-elizabethan-manor-house-east-sussex-england-uk-viscount-43495153.htmlRMCENAE9–Glynde Place Elizabethan Manor House East Sussex England UK Viscount Hampden Park Parkland estate
 The Great Garden At Kirby Hall An Elizabethan Country House Gretton Near Corby Northamptonshire Stock Photohttps://www.alamy.com/image-license-details/?v=1https://www.alamy.com/stock-photo-the-great-garden-at-kirby-hall-an-elizabethan-country-house-gretton-72688560.html
The Great Garden At Kirby Hall An Elizabethan Country House Gretton Near Corby Northamptonshire Stock Photohttps://www.alamy.com/image-license-details/?v=1https://www.alamy.com/stock-photo-the-great-garden-at-kirby-hall-an-elizabethan-country-house-gretton-72688560.htmlRME67700–The Great Garden At Kirby Hall An Elizabethan Country House Gretton Near Corby Northamptonshire
 English houses Stock Photohttps://www.alamy.com/image-license-details/?v=1https://www.alamy.com/stock-photo-english-houses-115630269.html
English houses Stock Photohttps://www.alamy.com/image-license-details/?v=1https://www.alamy.com/stock-photo-english-houses-115630269.htmlRFGM3BGD–English houses
 Row of traditional English country cottages Stock Photohttps://www.alamy.com/image-license-details/?v=1https://www.alamy.com/stock-photo-row-of-traditional-english-country-cottages-71455604.html
Row of traditional English country cottages Stock Photohttps://www.alamy.com/image-license-details/?v=1https://www.alamy.com/stock-photo-row-of-traditional-english-country-cottages-71455604.htmlRFE4729T–Row of traditional English country cottages
 England Bristol West End Park Row Red Lodge Tudor knot garden Stock Photohttps://www.alamy.com/image-license-details/?v=1https://www.alamy.com/england-bristol-west-end-park-row-red-lodge-tudor-knot-garden-image7580687.html
England Bristol West End Park Row Red Lodge Tudor knot garden Stock Photohttps://www.alamy.com/image-license-details/?v=1https://www.alamy.com/england-bristol-west-end-park-row-red-lodge-tudor-knot-garden-image7580687.htmlRMAD0NN0–England Bristol West End Park Row Red Lodge Tudor knot garden
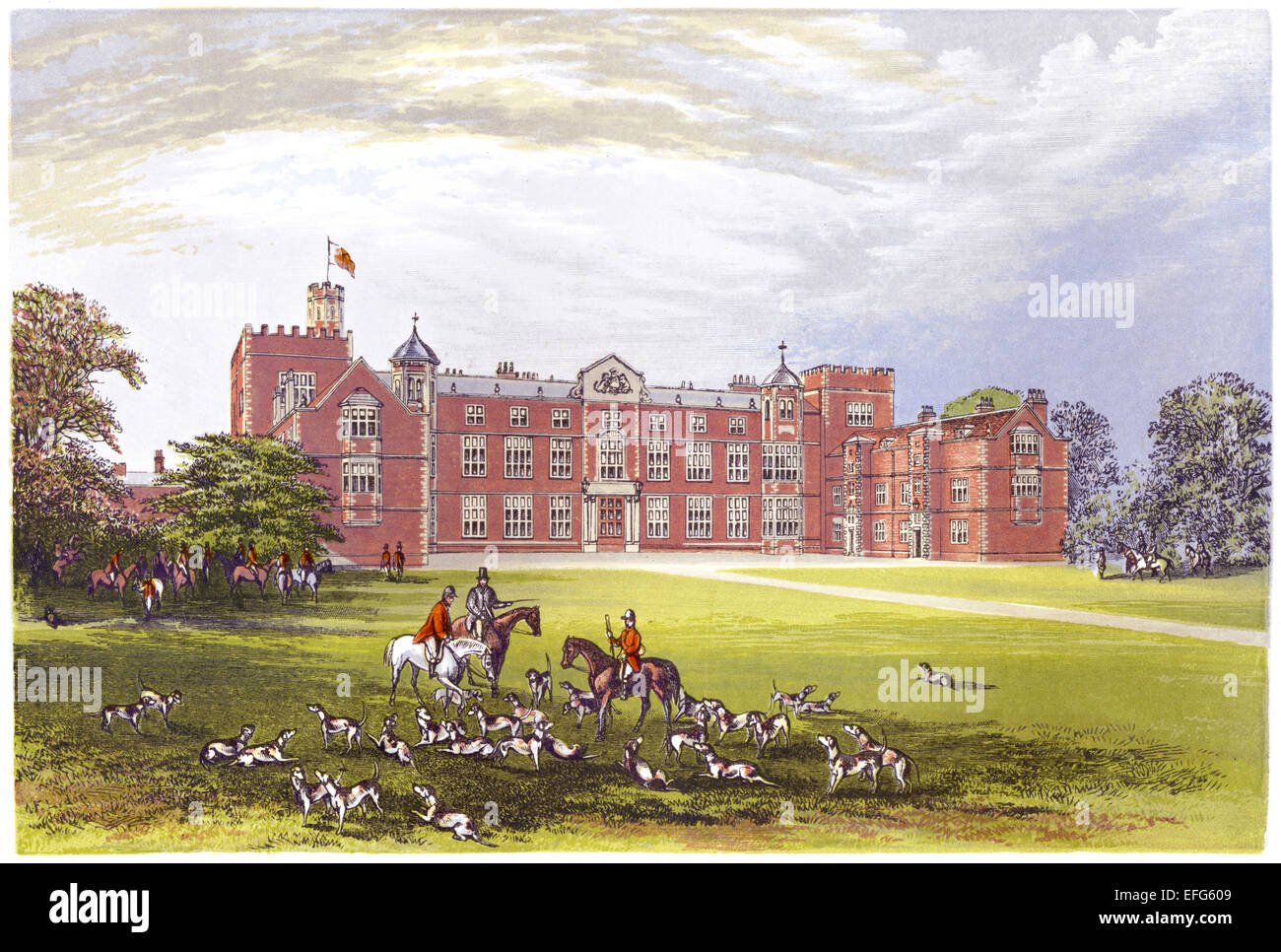 A coloured illustration of Burton Constable Hall (Skirlaugh, East Riding of Yorkshire UK) scanned at high resolution from a book printed in 1870. Stock Photohttps://www.alamy.com/image-license-details/?v=1https://www.alamy.com/stock-photo-a-coloured-illustration-of-burton-constable-hall-skirlaugh-east-riding-78417257.html
A coloured illustration of Burton Constable Hall (Skirlaugh, East Riding of Yorkshire UK) scanned at high resolution from a book printed in 1870. Stock Photohttps://www.alamy.com/image-license-details/?v=1https://www.alamy.com/stock-photo-a-coloured-illustration-of-burton-constable-hall-skirlaugh-east-riding-78417257.htmlRMEFG609–A coloured illustration of Burton Constable Hall (Skirlaugh, East Riding of Yorkshire UK) scanned at high resolution from a book printed in 1870.
 The historic Black Swan Hotel next to the market place in Helmsley, North Yorkshire Stock Photohttps://www.alamy.com/image-license-details/?v=1https://www.alamy.com/the-historic-black-swan-hotel-next-to-the-market-place-in-helmsley-north-yorkshire-image350347009.html
The historic Black Swan Hotel next to the market place in Helmsley, North Yorkshire Stock Photohttps://www.alamy.com/image-license-details/?v=1https://www.alamy.com/the-historic-black-swan-hotel-next-to-the-market-place-in-helmsley-north-yorkshire-image350347009.htmlRM2B9YK55–The historic Black Swan Hotel next to the market place in Helmsley, North Yorkshire
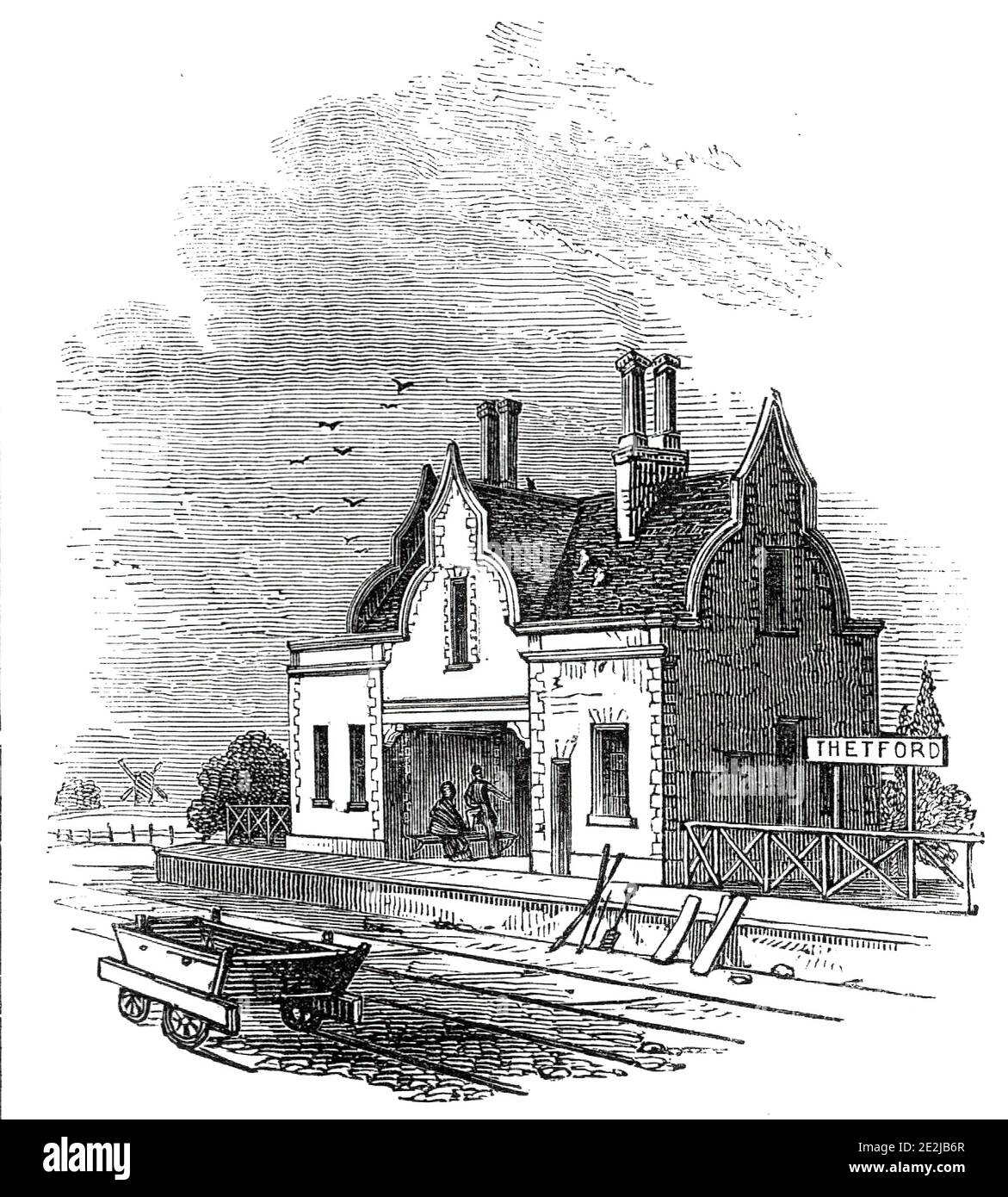 Thetford Station, 1845. Railway station at Thetford in Norfolk, one of the stops on the newly opened line from London to Cambridge and Ely. The building is in mock-Elizabethan style. From "Illustrated London News", 1845, Vol VII. Stock Photohttps://www.alamy.com/image-license-details/?v=1https://www.alamy.com/thetford-station-1845-railway-station-at-thetford-in-norfolk-one-of-the-stops-on-the-newly-opened-line-from-london-to-cambridge-and-ely-the-building-is-in-mock-elizabethan-style-from-quotillustrated-london-newsquot-1845-vol-vii-image397471727.html
Thetford Station, 1845. Railway station at Thetford in Norfolk, one of the stops on the newly opened line from London to Cambridge and Ely. The building is in mock-Elizabethan style. From "Illustrated London News", 1845, Vol VII. Stock Photohttps://www.alamy.com/image-license-details/?v=1https://www.alamy.com/thetford-station-1845-railway-station-at-thetford-in-norfolk-one-of-the-stops-on-the-newly-opened-line-from-london-to-cambridge-and-ely-the-building-is-in-mock-elizabethan-style-from-quotillustrated-london-newsquot-1845-vol-vii-image397471727.htmlRM2E2JB6R–Thetford Station, 1845. Railway station at Thetford in Norfolk, one of the stops on the newly opened line from London to Cambridge and Ely. The building is in mock-Elizabethan style. From "Illustrated London News", 1845, Vol VII.
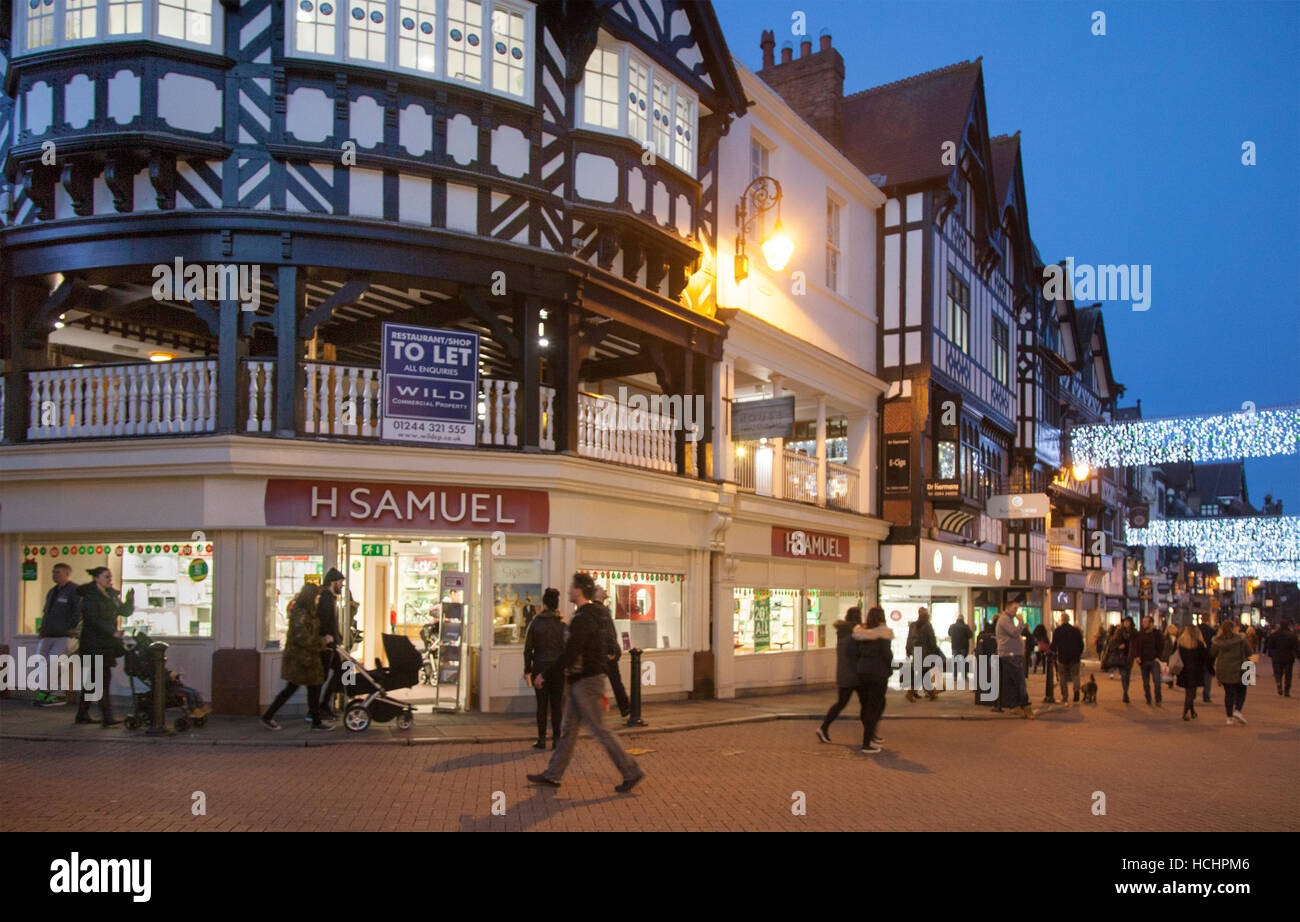 Chester, Cheshire, UK. UK Weather. 8th December, 2016. Barmy temperatures of 15C bring out crowds of shoppers. H. Samuel Christmas shopping in full swing in the expensive retail sector of the city centre. Late-night opening and a mid-winter festival parade ensures an almost extraordinary buying frenzy. Credit: MediaWorldImages/Alamy Live News Stock Photohttps://www.alamy.com/image-license-details/?v=1https://www.alamy.com/stock-photo-chester-cheshire-uk-uk-weather-8th-december-2016-barmy-temperatures-128239446.html
Chester, Cheshire, UK. UK Weather. 8th December, 2016. Barmy temperatures of 15C bring out crowds of shoppers. H. Samuel Christmas shopping in full swing in the expensive retail sector of the city centre. Late-night opening and a mid-winter festival parade ensures an almost extraordinary buying frenzy. Credit: MediaWorldImages/Alamy Live News Stock Photohttps://www.alamy.com/image-license-details/?v=1https://www.alamy.com/stock-photo-chester-cheshire-uk-uk-weather-8th-december-2016-barmy-temperatures-128239446.htmlRMHCHPM6–Chester, Cheshire, UK. UK Weather. 8th December, 2016. Barmy temperatures of 15C bring out crowds of shoppers. H. Samuel Christmas shopping in full swing in the expensive retail sector of the city centre. Late-night opening and a mid-winter festival parade ensures an almost extraordinary buying frenzy. Credit: MediaWorldImages/Alamy Live News
 Bramall Hall Interior and Exterior Stock Photohttps://www.alamy.com/image-license-details/?v=1https://www.alamy.com/bramall-hall-interior-and-exterior-image393440271.html
Bramall Hall Interior and Exterior Stock Photohttps://www.alamy.com/image-license-details/?v=1https://www.alamy.com/bramall-hall-interior-and-exterior-image393440271.htmlRF2DT2N27–Bramall Hall Interior and Exterior
 Boris & Co, Lower briggate, Leeds Stock Photohttps://www.alamy.com/image-license-details/?v=1https://www.alamy.com/boris-co-lower-briggate-leeds-image244024648.html
Boris & Co, Lower briggate, Leeds Stock Photohttps://www.alamy.com/image-license-details/?v=1https://www.alamy.com/boris-co-lower-briggate-leeds-image244024648.htmlRMT507X0–Boris & Co, Lower briggate, Leeds
 Brantingham Thorpe, Yorkshire, England. Elizabethan house with later remodelling by architect George Devey for Sir Tatton Sykes, 5th Baronet. Colour woodblock by Benjamin Fawcett in the Baxter process of an illustration by Alexander Francis Lydon from Reverend Francis Orpen Morriss Picturesque Views of the Seats of Noblemen and Gentlemen of Great Britain and Ireland, William Mackenzie, London, 1880. Stock Photohttps://www.alamy.com/image-license-details/?v=1https://www.alamy.com/brantingham-thorpe-yorkshire-england-elizabethan-house-with-later-remodelling-by-architect-george-devey-for-sir-tatton-sykes-5th-baronet-colour-woodblock-by-benjamin-fawcett-in-the-baxter-process-of-an-illustration-by-alexander-francis-lydon-from-reverend-francis-orpen-morriss-picturesque-views-of-the-seats-of-noblemen-and-gentlemen-of-great-britain-and-ireland-william-mackenzie-london-1880-image571849600.html
Brantingham Thorpe, Yorkshire, England. Elizabethan house with later remodelling by architect George Devey for Sir Tatton Sykes, 5th Baronet. Colour woodblock by Benjamin Fawcett in the Baxter process of an illustration by Alexander Francis Lydon from Reverend Francis Orpen Morriss Picturesque Views of the Seats of Noblemen and Gentlemen of Great Britain and Ireland, William Mackenzie, London, 1880. Stock Photohttps://www.alamy.com/image-license-details/?v=1https://www.alamy.com/brantingham-thorpe-yorkshire-england-elizabethan-house-with-later-remodelling-by-architect-george-devey-for-sir-tatton-sykes-5th-baronet-colour-woodblock-by-benjamin-fawcett-in-the-baxter-process-of-an-illustration-by-alexander-francis-lydon-from-reverend-francis-orpen-morriss-picturesque-views-of-the-seats-of-noblemen-and-gentlemen-of-great-britain-and-ireland-william-mackenzie-london-1880-image571849600.htmlRM2T6A000–Brantingham Thorpe, Yorkshire, England. Elizabethan house with later remodelling by architect George Devey for Sir Tatton Sykes, 5th Baronet. Colour woodblock by Benjamin Fawcett in the Baxter process of an illustration by Alexander Francis Lydon from Reverend Francis Orpen Morriss Picturesque Views of the Seats of Noblemen and Gentlemen of Great Britain and Ireland, William Mackenzie, London, 1880.
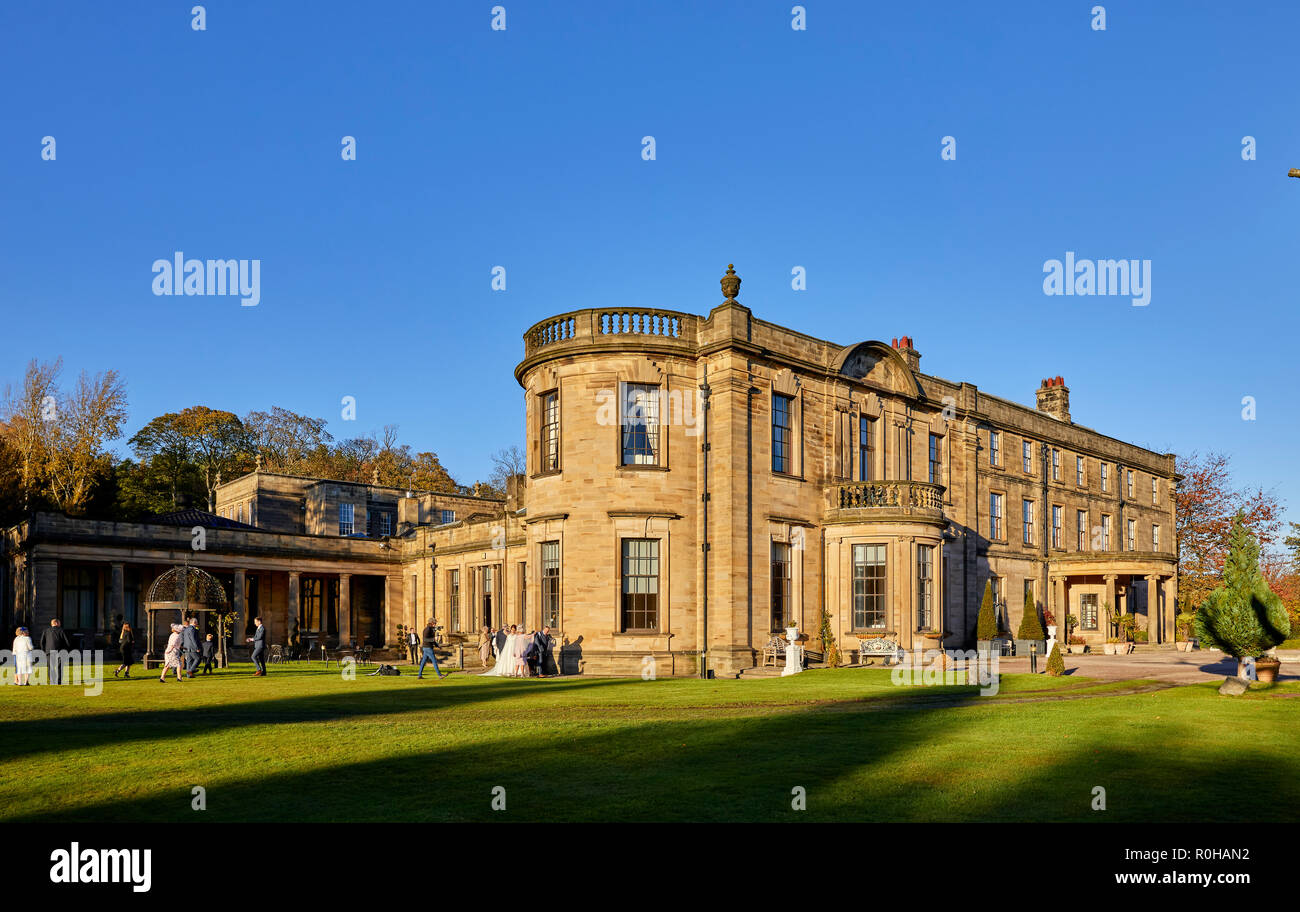 Beamish Hall, Co. Durham Stock Photohttps://www.alamy.com/image-license-details/?v=1https://www.alamy.com/beamish-hall-co-durham-image224116398.html
Beamish Hall, Co. Durham Stock Photohttps://www.alamy.com/image-license-details/?v=1https://www.alamy.com/beamish-hall-co-durham-image224116398.htmlRMR0HAN2–Beamish Hall, Co. Durham
 Gothic revival neo- Elizabethan Grimsdyke House, former home of Frederick Goodall and W S Gilbert, Harrow Weald, London, England Stock Photohttps://www.alamy.com/image-license-details/?v=1https://www.alamy.com/stock-photo-gothic-revival-neo-elizabethan-grimsdyke-house-former-home-of-frederick-43135444.html
Gothic revival neo- Elizabethan Grimsdyke House, former home of Frederick Goodall and W S Gilbert, Harrow Weald, London, England Stock Photohttps://www.alamy.com/image-license-details/?v=1https://www.alamy.com/stock-photo-gothic-revival-neo-elizabethan-grimsdyke-house-former-home-of-frederick-43135444.htmlRMCE4YKG–Gothic revival neo- Elizabethan Grimsdyke House, former home of Frederick Goodall and W S Gilbert, Harrow Weald, London, England
 Exterior of a brick mansion block in London Stock Photohttps://www.alamy.com/image-license-details/?v=1https://www.alamy.com/exterior-of-a-brick-mansion-block-in-london-image255359821.html
Exterior of a brick mansion block in London Stock Photohttps://www.alamy.com/image-license-details/?v=1https://www.alamy.com/exterior-of-a-brick-mansion-block-in-london-image255359821.htmlRFTRCJ1H–Exterior of a brick mansion block in London
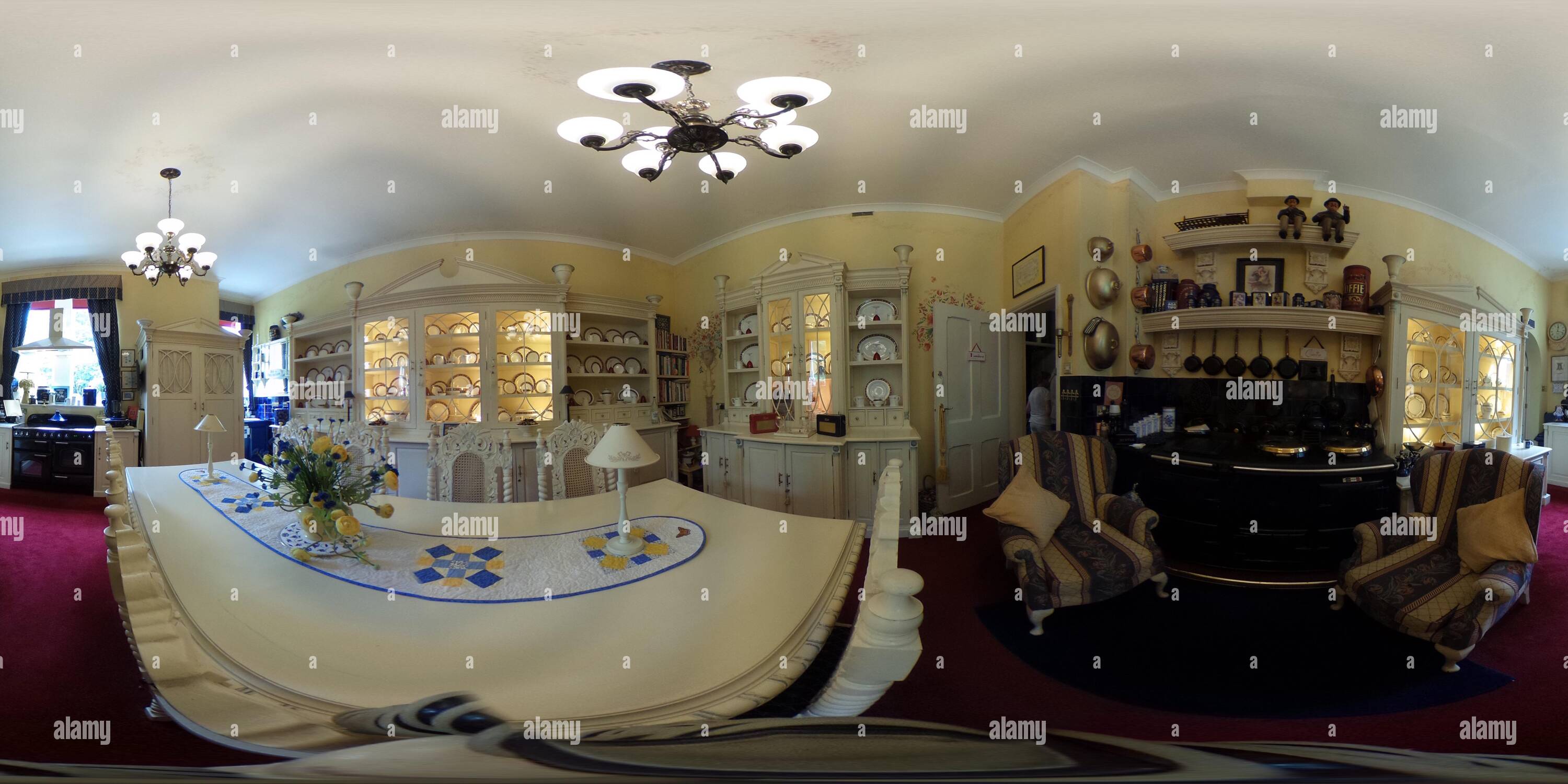 360 degree panoramic view of Interior panoramic photo at Abbey Cwm Hir Hallhttps://www.alamy.com/image-license-details/?v=1https://www.alamy.com/360-degree-panoramic-view-of-interior-panoramic-photo-at-abbey-cwm-hir-hall-image225048957.html
360 degree panoramic view of Interior panoramic photo at Abbey Cwm Hir Hallhttps://www.alamy.com/image-license-details/?v=1https://www.alamy.com/360-degree-panoramic-view-of-interior-panoramic-photo-at-abbey-cwm-hir-hall-image225048957.htmlRM360°R23T6N–Interior panoramic photo at Abbey Cwm Hir Hall
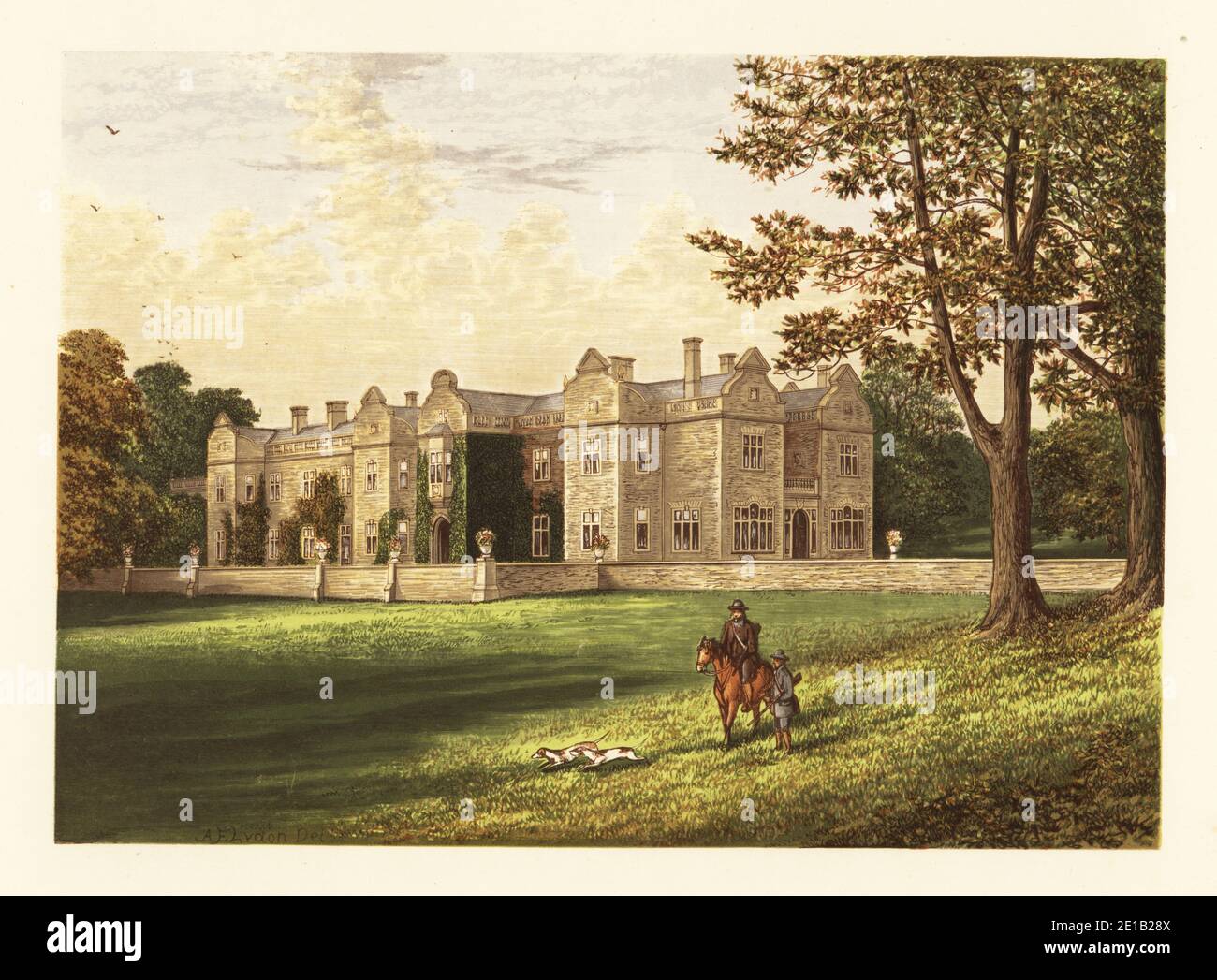 Brantingham Thorpe, Yorkshire, England. Elizabethan house with later remodelling by architect George Devey for Sir Tatton Sykes, 5th Baronet. Colour woodblock by Benjamin Fawcett in the Baxter process of an illustration by Alexander Francis Lydon from Reverend Francis Orpen Morris’s Picturesque Views of the Seats of Noblemen and Gentlemen of Great Britain and Ireland, William Mackenzie, London, 1880. Stock Photohttps://www.alamy.com/image-license-details/?v=1https://www.alamy.com/brantingham-thorpe-yorkshire-england-elizabethan-house-with-later-remodelling-by-architect-george-devey-for-sir-tatton-sykes-5th-baronet-colour-woodblock-by-benjamin-fawcett-in-the-baxter-process-of-an-illustration-by-alexander-francis-lydon-from-reverend-francis-orpen-morriss-picturesque-views-of-the-seats-of-noblemen-and-gentlemen-of-great-britain-and-ireland-william-mackenzie-london-1880-image396696410.html
Brantingham Thorpe, Yorkshire, England. Elizabethan house with later remodelling by architect George Devey for Sir Tatton Sykes, 5th Baronet. Colour woodblock by Benjamin Fawcett in the Baxter process of an illustration by Alexander Francis Lydon from Reverend Francis Orpen Morris’s Picturesque Views of the Seats of Noblemen and Gentlemen of Great Britain and Ireland, William Mackenzie, London, 1880. Stock Photohttps://www.alamy.com/image-license-details/?v=1https://www.alamy.com/brantingham-thorpe-yorkshire-england-elizabethan-house-with-later-remodelling-by-architect-george-devey-for-sir-tatton-sykes-5th-baronet-colour-woodblock-by-benjamin-fawcett-in-the-baxter-process-of-an-illustration-by-alexander-francis-lydon-from-reverend-francis-orpen-morriss-picturesque-views-of-the-seats-of-noblemen-and-gentlemen-of-great-britain-and-ireland-william-mackenzie-london-1880-image396696410.htmlRM2E1B28X–Brantingham Thorpe, Yorkshire, England. Elizabethan house with later remodelling by architect George Devey for Sir Tatton Sykes, 5th Baronet. Colour woodblock by Benjamin Fawcett in the Baxter process of an illustration by Alexander Francis Lydon from Reverend Francis Orpen Morris’s Picturesque Views of the Seats of Noblemen and Gentlemen of Great Britain and Ireland, William Mackenzie, London, 1880.
 silver rolls royce on the cobbled streets of rye england uk Stock Photohttps://www.alamy.com/image-license-details/?v=1https://www.alamy.com/silver-rolls-royce-on-the-cobbled-streets-of-rye-england-uk-image215953289.html
silver rolls royce on the cobbled streets of rye england uk Stock Photohttps://www.alamy.com/image-license-details/?v=1https://www.alamy.com/silver-rolls-royce-on-the-cobbled-streets-of-rye-england-uk-image215953289.htmlRFPF9EHD–silver rolls royce on the cobbled streets of rye england uk
 Masters Lodge St John’s College Cambridge Stock Photohttps://www.alamy.com/image-license-details/?v=1https://www.alamy.com/stock-photo-masters-lodge-st-johns-college-cambridge-73698977.html
Masters Lodge St John’s College Cambridge Stock Photohttps://www.alamy.com/image-license-details/?v=1https://www.alamy.com/stock-photo-masters-lodge-st-johns-college-cambridge-73698977.htmlRME7W7P9–Masters Lodge St John’s College Cambridge
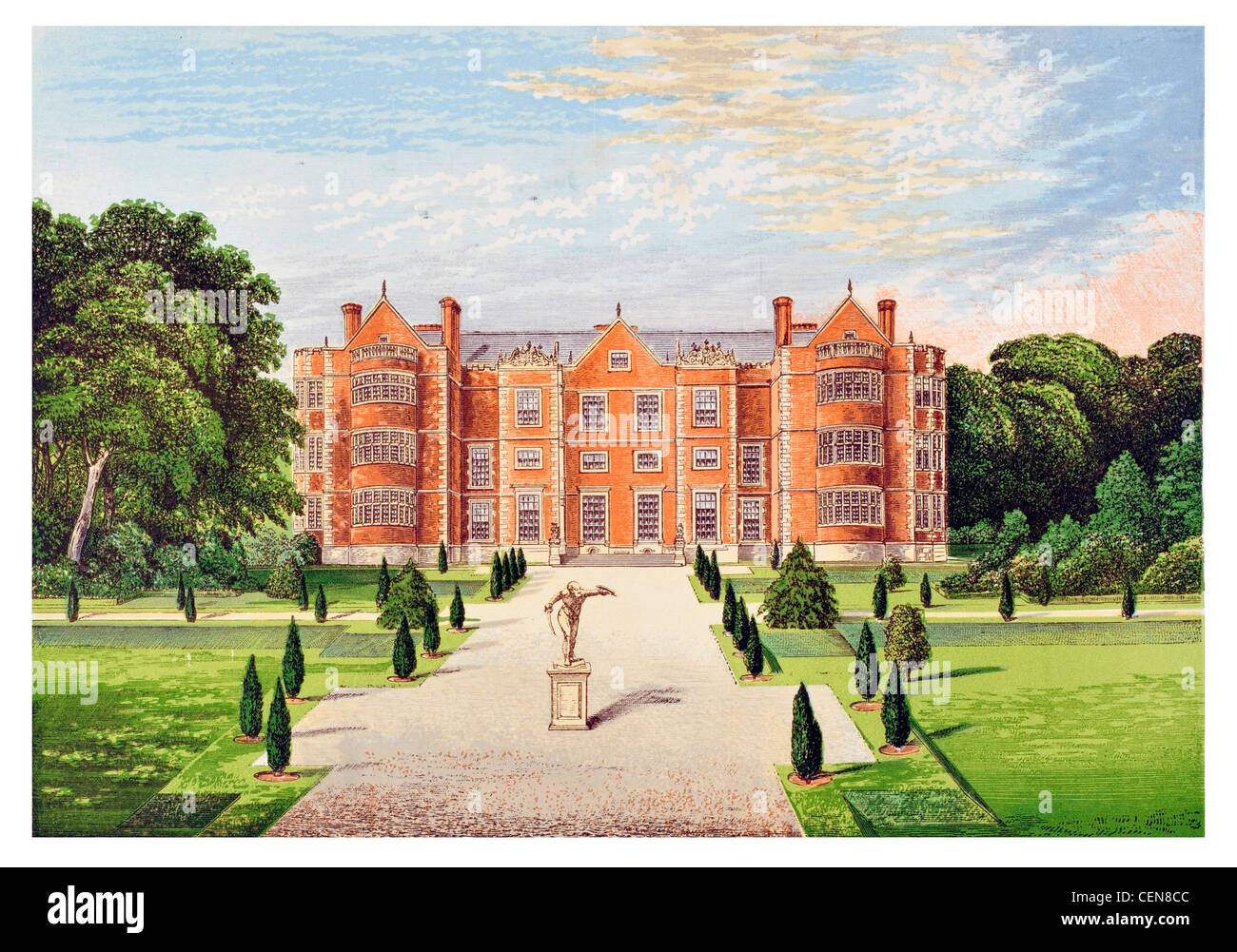 Burton Agnes Hall Elizabethan manor house Yorkshire England Sir Henry Griffith Robert Smythson listed building Stock Photohttps://www.alamy.com/image-license-details/?v=1https://www.alamy.com/stock-photo-burton-agnes-hall-elizabethan-manor-house-yorkshire-england-sir-henry-43493532.html
Burton Agnes Hall Elizabethan manor house Yorkshire England Sir Henry Griffith Robert Smythson listed building Stock Photohttps://www.alamy.com/image-license-details/?v=1https://www.alamy.com/stock-photo-burton-agnes-hall-elizabethan-manor-house-yorkshire-england-sir-henry-43493532.htmlRFCEN8CC–Burton Agnes Hall Elizabethan manor house Yorkshire England Sir Henry Griffith Robert Smythson listed building