Quick filters:
William morris's house Stock Photos and Images
 Detail of William Morris's decorative scheme on wall of the Drawing Room at Red House, Bexleyheath, Kent. Stock Photohttps://www.alamy.com/image-license-details/?v=1https://www.alamy.com/stock-photo-detail-of-william-morriss-decorative-scheme-on-wall-of-the-drawing-94494008.html
Detail of William Morris's decorative scheme on wall of the Drawing Room at Red House, Bexleyheath, Kent. Stock Photohttps://www.alamy.com/image-license-details/?v=1https://www.alamy.com/stock-photo-detail-of-william-morriss-decorative-scheme-on-wall-of-the-drawing-94494008.htmlRMFDMG20–Detail of William Morris's decorative scheme on wall of the Drawing Room at Red House, Bexleyheath, Kent.
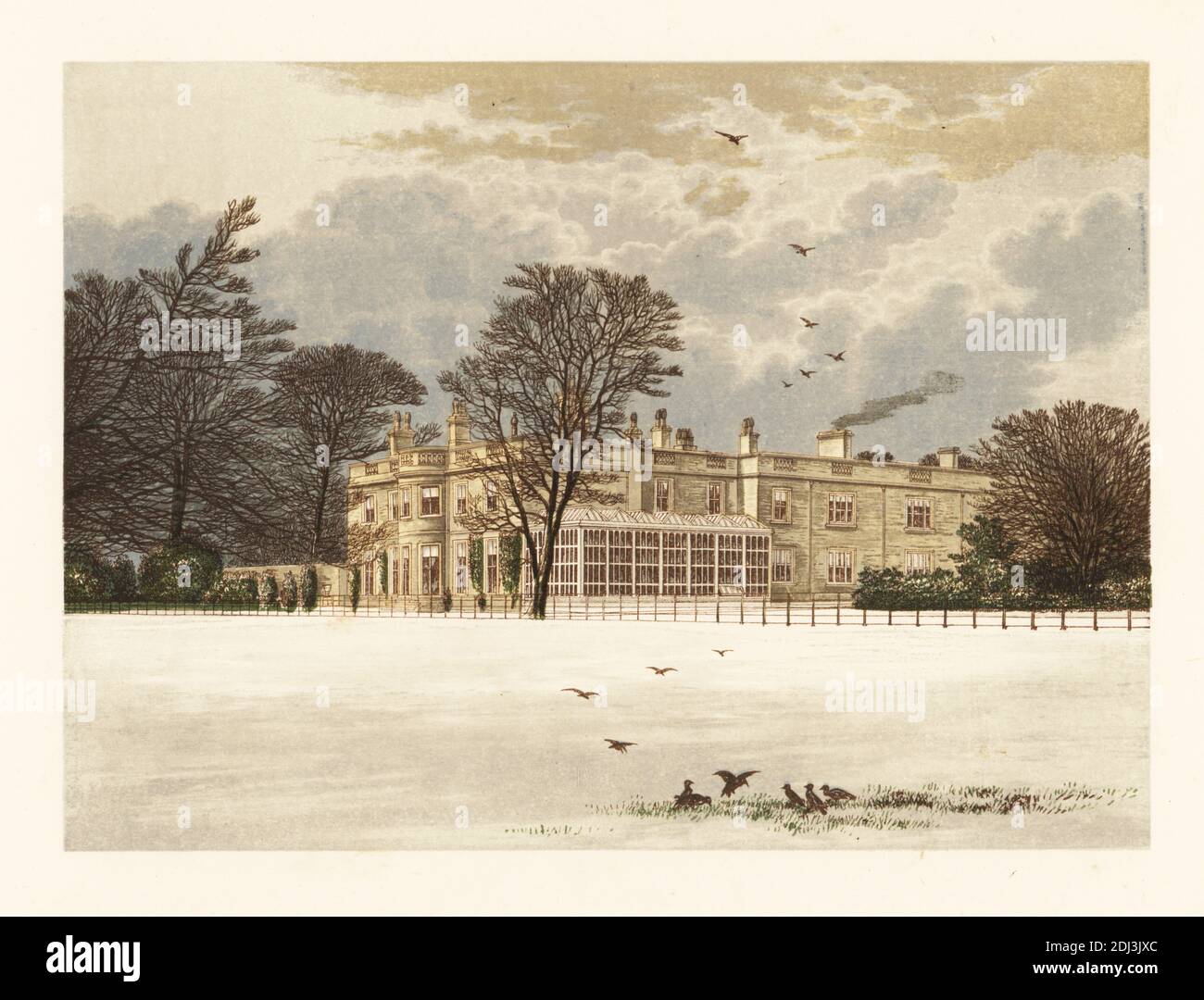 Ednaston Lodge, Derbyshire, England. Winter-scene with Victorian manor house with hothouse owned by the Kingdon family. Colour woodblock by Benjamin Fawcett in the Baxter process of an illustration by Alexander Francis Lydon from Reverend Francis Orpen Morris’s Picturesque Views of the Seats of Noblemen and Gentlemen of Great Britain and Ireland, William Mackenzie, London, 1880. Stock Photohttps://www.alamy.com/image-license-details/?v=1https://www.alamy.com/ednaston-lodge-derbyshire-england-winter-scene-with-victorian-manor-house-with-hothouse-owned-by-the-kingdon-family-colour-woodblock-by-benjamin-fawcett-in-the-baxter-process-of-an-illustration-by-alexander-francis-lydon-from-reverend-francis-orpen-morriss-picturesque-views-of-the-seats-of-noblemen-and-gentlemen-of-great-britain-and-ireland-william-mackenzie-london-1880-image389772612.html
Ednaston Lodge, Derbyshire, England. Winter-scene with Victorian manor house with hothouse owned by the Kingdon family. Colour woodblock by Benjamin Fawcett in the Baxter process of an illustration by Alexander Francis Lydon from Reverend Francis Orpen Morris’s Picturesque Views of the Seats of Noblemen and Gentlemen of Great Britain and Ireland, William Mackenzie, London, 1880. Stock Photohttps://www.alamy.com/image-license-details/?v=1https://www.alamy.com/ednaston-lodge-derbyshire-england-winter-scene-with-victorian-manor-house-with-hothouse-owned-by-the-kingdon-family-colour-woodblock-by-benjamin-fawcett-in-the-baxter-process-of-an-illustration-by-alexander-francis-lydon-from-reverend-francis-orpen-morriss-picturesque-views-of-the-seats-of-noblemen-and-gentlemen-of-great-britain-and-ireland-william-mackenzie-london-1880-image389772612.htmlRM2DJ3JXC–Ednaston Lodge, Derbyshire, England. Winter-scene with Victorian manor house with hothouse owned by the Kingdon family. Colour woodblock by Benjamin Fawcett in the Baxter process of an illustration by Alexander Francis Lydon from Reverend Francis Orpen Morris’s Picturesque Views of the Seats of Noblemen and Gentlemen of Great Britain and Ireland, William Mackenzie, London, 1880.
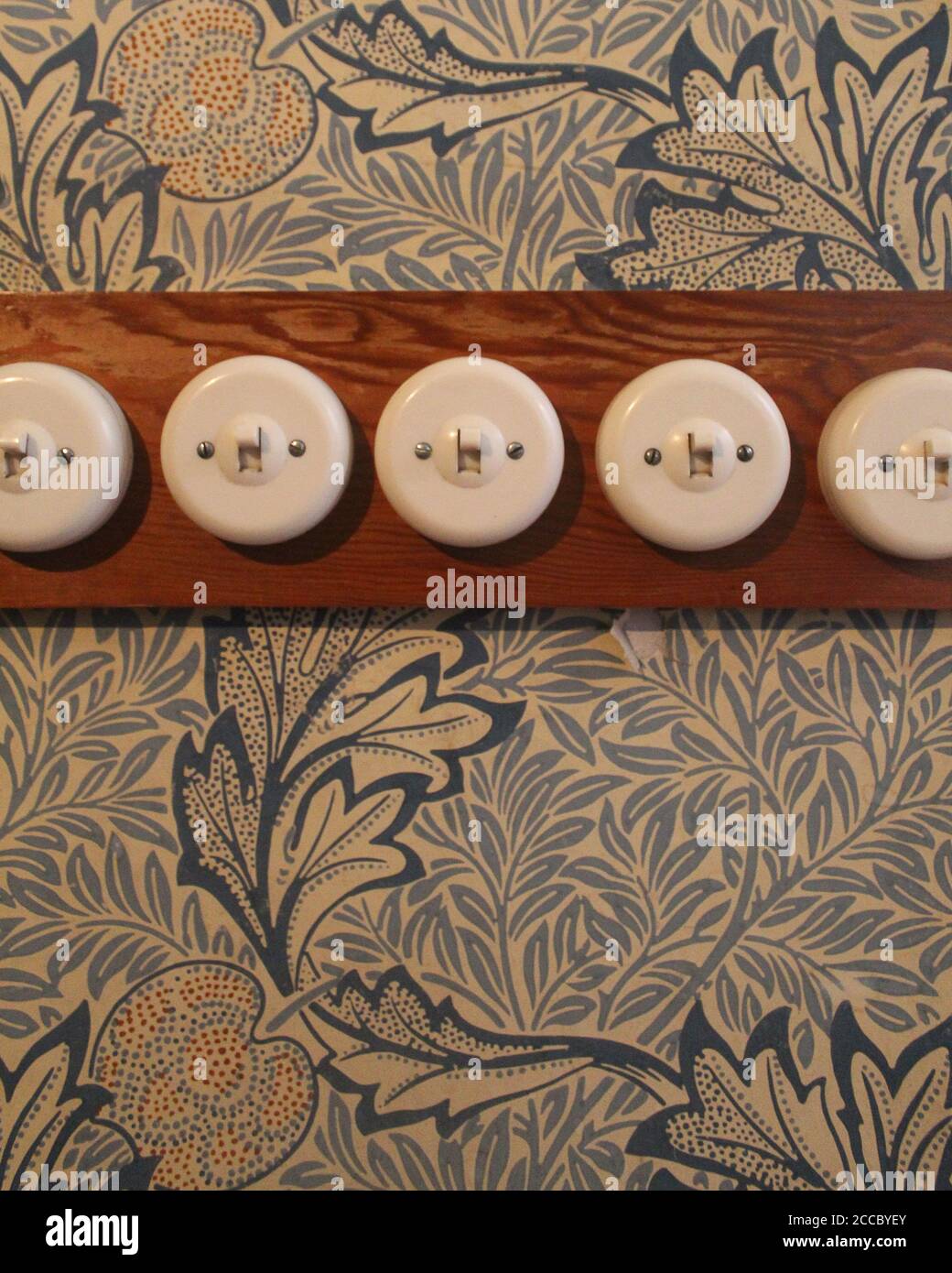 Ceramic light switches in William Morris's Red House built in 1860's on Bexleyheath Stock Photohttps://www.alamy.com/image-license-details/?v=1https://www.alamy.com/ceramic-light-switches-in-william-morriss-red-house-built-in-1860s-on-bexleyheath-image369056659.html
Ceramic light switches in William Morris's Red House built in 1860's on Bexleyheath Stock Photohttps://www.alamy.com/image-license-details/?v=1https://www.alamy.com/ceramic-light-switches-in-william-morriss-red-house-built-in-1860s-on-bexleyheath-image369056659.htmlRF2CCBYEY–Ceramic light switches in William Morris's Red House built in 1860's on Bexleyheath
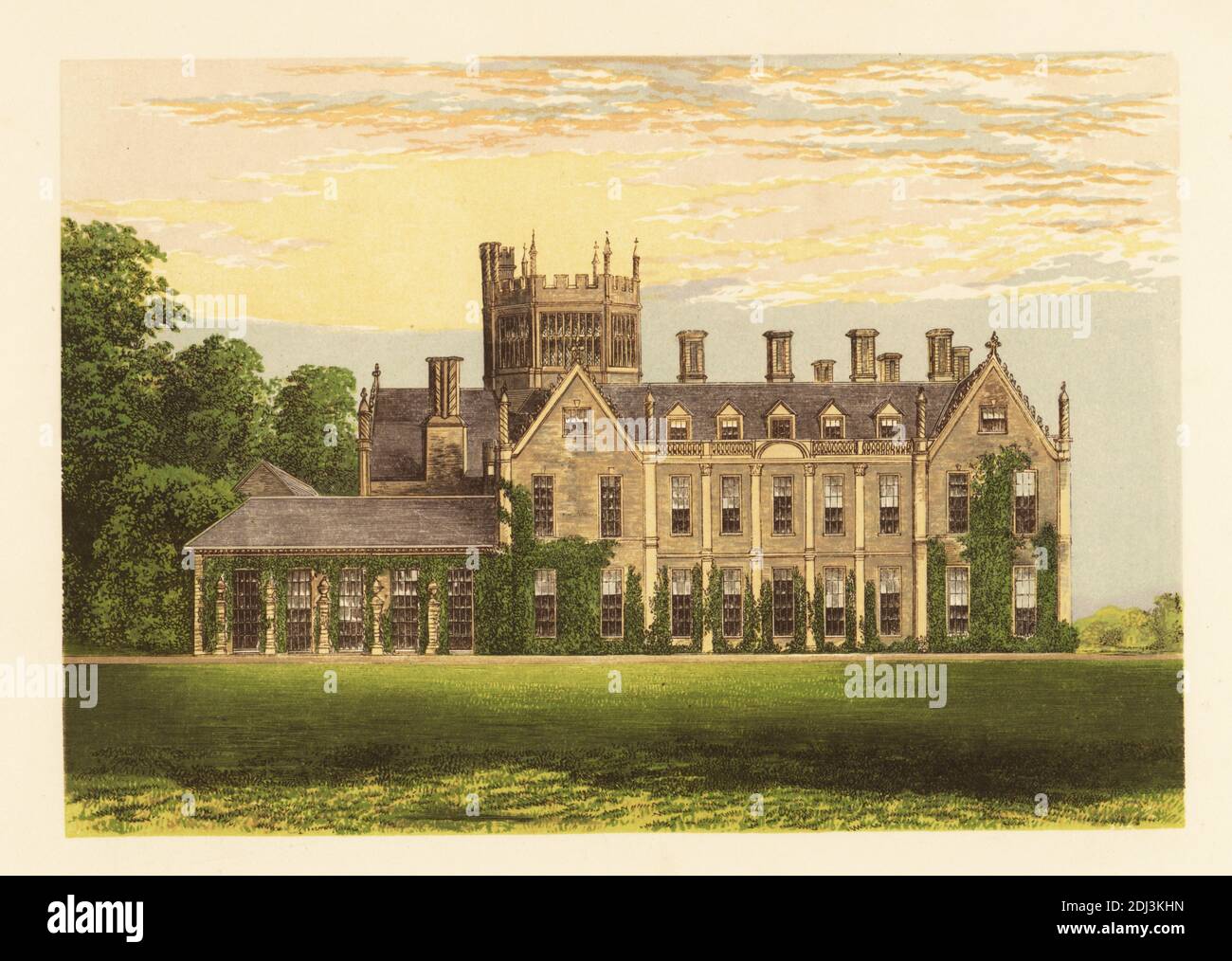 Melbury House, Dorsetshire, England. Manor house with battlements and hexagonal tower built in 1546 for Sir Giles Strangeways. Colour woodblock by Benjamin Fawcett in the Baxter process of an illustration by Alexander Francis Lydon from Reverend Francis Orpen Morris’s Picturesque Views of the Seats of Noblemen and Gentlemen of Great Britain and Ireland, William Mackenzie, London, 1880. Stock Photohttps://www.alamy.com/image-license-details/?v=1https://www.alamy.com/melbury-house-dorsetshire-england-manor-house-with-battlements-and-hexagonal-tower-built-in-1546-for-sir-giles-strangeways-colour-woodblock-by-benjamin-fawcett-in-the-baxter-process-of-an-illustration-by-alexander-francis-lydon-from-reverend-francis-orpen-morriss-picturesque-views-of-the-seats-of-noblemen-and-gentlemen-of-great-britain-and-ireland-william-mackenzie-london-1880-image389773153.html
Melbury House, Dorsetshire, England. Manor house with battlements and hexagonal tower built in 1546 for Sir Giles Strangeways. Colour woodblock by Benjamin Fawcett in the Baxter process of an illustration by Alexander Francis Lydon from Reverend Francis Orpen Morris’s Picturesque Views of the Seats of Noblemen and Gentlemen of Great Britain and Ireland, William Mackenzie, London, 1880. Stock Photohttps://www.alamy.com/image-license-details/?v=1https://www.alamy.com/melbury-house-dorsetshire-england-manor-house-with-battlements-and-hexagonal-tower-built-in-1546-for-sir-giles-strangeways-colour-woodblock-by-benjamin-fawcett-in-the-baxter-process-of-an-illustration-by-alexander-francis-lydon-from-reverend-francis-orpen-morriss-picturesque-views-of-the-seats-of-noblemen-and-gentlemen-of-great-britain-and-ireland-william-mackenzie-london-1880-image389773153.htmlRM2DJ3KHN–Melbury House, Dorsetshire, England. Manor house with battlements and hexagonal tower built in 1546 for Sir Giles Strangeways. Colour woodblock by Benjamin Fawcett in the Baxter process of an illustration by Alexander Francis Lydon from Reverend Francis Orpen Morris’s Picturesque Views of the Seats of Noblemen and Gentlemen of Great Britain and Ireland, William Mackenzie, London, 1880.
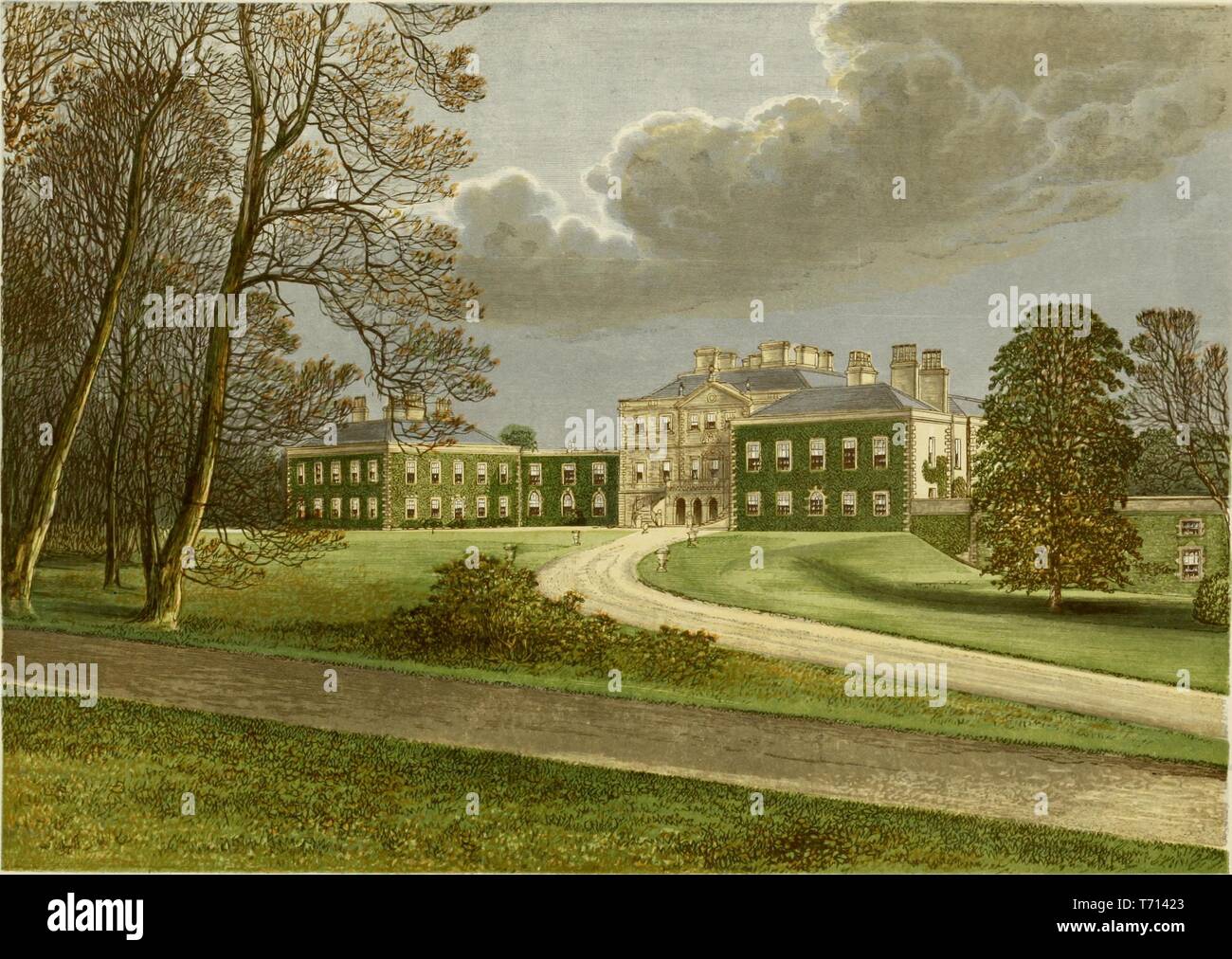 Color print depicting a rolling lawn with a curving path leading to Haddo House, an 18th-century stately home, with a vine-covered facade, designed in a Georgian-Palladian style by architect William Adam, located in Aberdeenshire, Scotland, published in FO (Francis Orpen) Morris's 'A series of picturesque views of seats of the noblemen and gentlemen of Great Britain and Ireland, with descriptive and historical letterpress', 1840. Courtesy Internet Archive. () Stock Photohttps://www.alamy.com/image-license-details/?v=1https://www.alamy.com/color-print-depicting-a-rolling-lawn-with-a-curving-path-leading-to-haddo-house-an-18th-century-stately-home-with-a-vine-covered-facade-designed-in-a-georgian-palladian-style-by-architect-william-adam-located-in-aberdeenshire-scotland-published-in-fo-francis-orpen-morriss-a-series-of-picturesque-views-of-seats-of-the-noblemen-and-gentlemen-of-great-britain-and-ireland-with-descriptive-and-historical-letterpress-1840-courtesy-internet-archive-image245272891.html
Color print depicting a rolling lawn with a curving path leading to Haddo House, an 18th-century stately home, with a vine-covered facade, designed in a Georgian-Palladian style by architect William Adam, located in Aberdeenshire, Scotland, published in FO (Francis Orpen) Morris's 'A series of picturesque views of seats of the noblemen and gentlemen of Great Britain and Ireland, with descriptive and historical letterpress', 1840. Courtesy Internet Archive. () Stock Photohttps://www.alamy.com/image-license-details/?v=1https://www.alamy.com/color-print-depicting-a-rolling-lawn-with-a-curving-path-leading-to-haddo-house-an-18th-century-stately-home-with-a-vine-covered-facade-designed-in-a-georgian-palladian-style-by-architect-william-adam-located-in-aberdeenshire-scotland-published-in-fo-francis-orpen-morriss-a-series-of-picturesque-views-of-seats-of-the-noblemen-and-gentlemen-of-great-britain-and-ireland-with-descriptive-and-historical-letterpress-1840-courtesy-internet-archive-image245272891.htmlRMT71423–Color print depicting a rolling lawn with a curving path leading to Haddo House, an 18th-century stately home, with a vine-covered facade, designed in a Georgian-Palladian style by architect William Adam, located in Aberdeenshire, Scotland, published in FO (Francis Orpen) Morris's 'A series of picturesque views of seats of the noblemen and gentlemen of Great Britain and Ireland, with descriptive and historical letterpress', 1840. Courtesy Internet Archive. ()
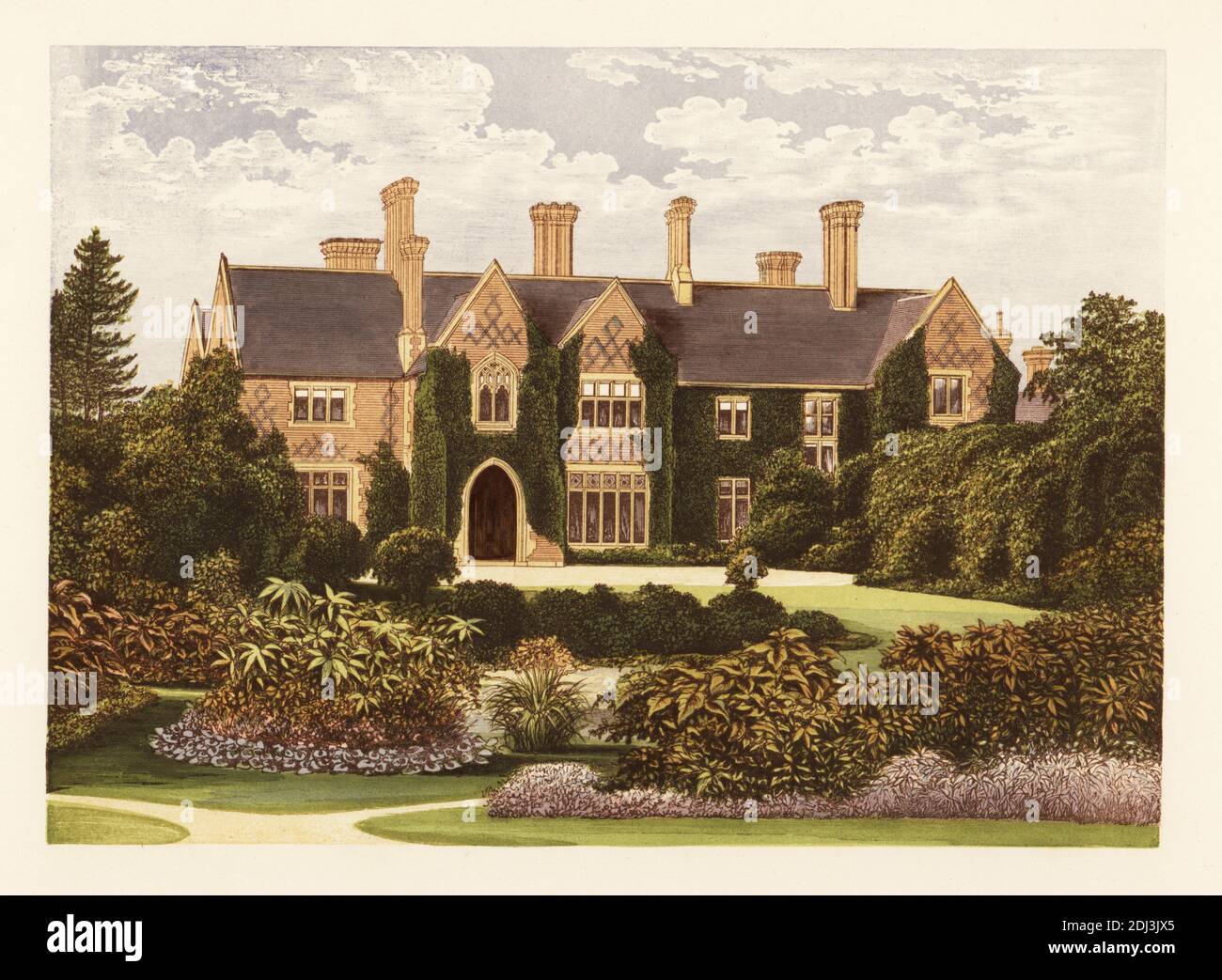 Oxley Manor, Staffordshire, England. Victorian manor house built to designs by architect Ewan Christian for lawyer Alexander Hordern in 1854. Colour woodblock by Benjamin Fawcett in the Baxter process of an illustration by Alexander Francis Lydon from Reverend Francis Orpen Morris’s Picturesque Views of the Seats of Noblemen and Gentlemen of Great Britain and Ireland, William Mackenzie, London, 1880. Stock Photohttps://www.alamy.com/image-license-details/?v=1https://www.alamy.com/oxley-manor-staffordshire-england-victorian-manor-house-built-to-designs-by-architect-ewan-christian-for-lawyer-alexander-hordern-in-1854-colour-woodblock-by-benjamin-fawcett-in-the-baxter-process-of-an-illustration-by-alexander-francis-lydon-from-reverend-francis-orpen-morriss-picturesque-views-of-the-seats-of-noblemen-and-gentlemen-of-great-britain-and-ireland-william-mackenzie-london-1880-image389772605.html
Oxley Manor, Staffordshire, England. Victorian manor house built to designs by architect Ewan Christian for lawyer Alexander Hordern in 1854. Colour woodblock by Benjamin Fawcett in the Baxter process of an illustration by Alexander Francis Lydon from Reverend Francis Orpen Morris’s Picturesque Views of the Seats of Noblemen and Gentlemen of Great Britain and Ireland, William Mackenzie, London, 1880. Stock Photohttps://www.alamy.com/image-license-details/?v=1https://www.alamy.com/oxley-manor-staffordshire-england-victorian-manor-house-built-to-designs-by-architect-ewan-christian-for-lawyer-alexander-hordern-in-1854-colour-woodblock-by-benjamin-fawcett-in-the-baxter-process-of-an-illustration-by-alexander-francis-lydon-from-reverend-francis-orpen-morriss-picturesque-views-of-the-seats-of-noblemen-and-gentlemen-of-great-britain-and-ireland-william-mackenzie-london-1880-image389772605.htmlRM2DJ3JX5–Oxley Manor, Staffordshire, England. Victorian manor house built to designs by architect Ewan Christian for lawyer Alexander Hordern in 1854. Colour woodblock by Benjamin Fawcett in the Baxter process of an illustration by Alexander Francis Lydon from Reverend Francis Orpen Morris’s Picturesque Views of the Seats of Noblemen and Gentlemen of Great Britain and Ireland, William Mackenzie, London, 1880.
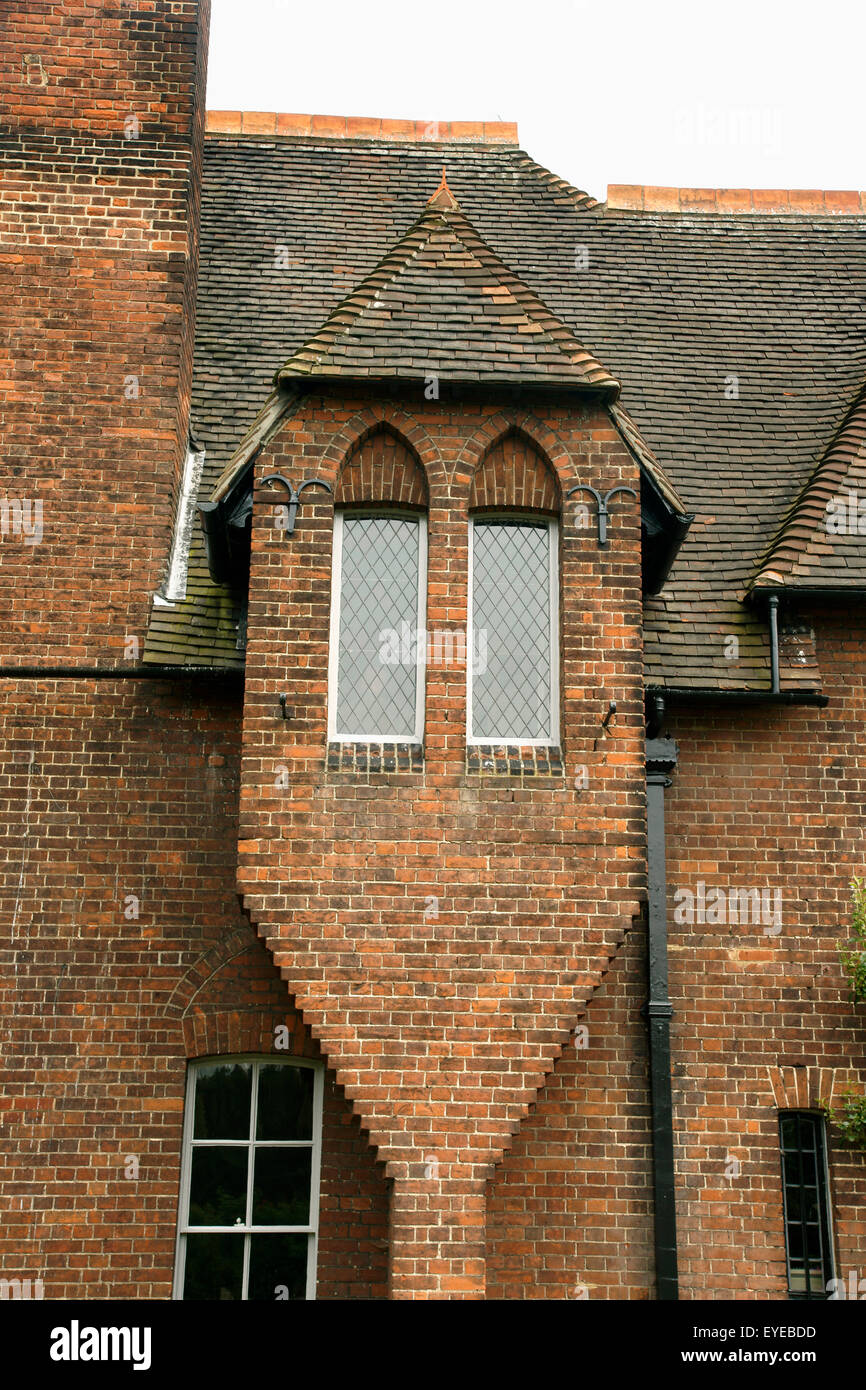 United Kingdom, England, William Morris's Famous 'Red House'; London Stock Photohttps://www.alamy.com/image-license-details/?v=1https://www.alamy.com/stock-photo-united-kingdom-england-william-morriss-famous-red-house-london-85753513.html
United Kingdom, England, William Morris's Famous 'Red House'; London Stock Photohttps://www.alamy.com/image-license-details/?v=1https://www.alamy.com/stock-photo-united-kingdom-england-william-morriss-famous-red-house-london-85753513.htmlRMEYEBDD–United Kingdom, England, William Morris's Famous 'Red House'; London
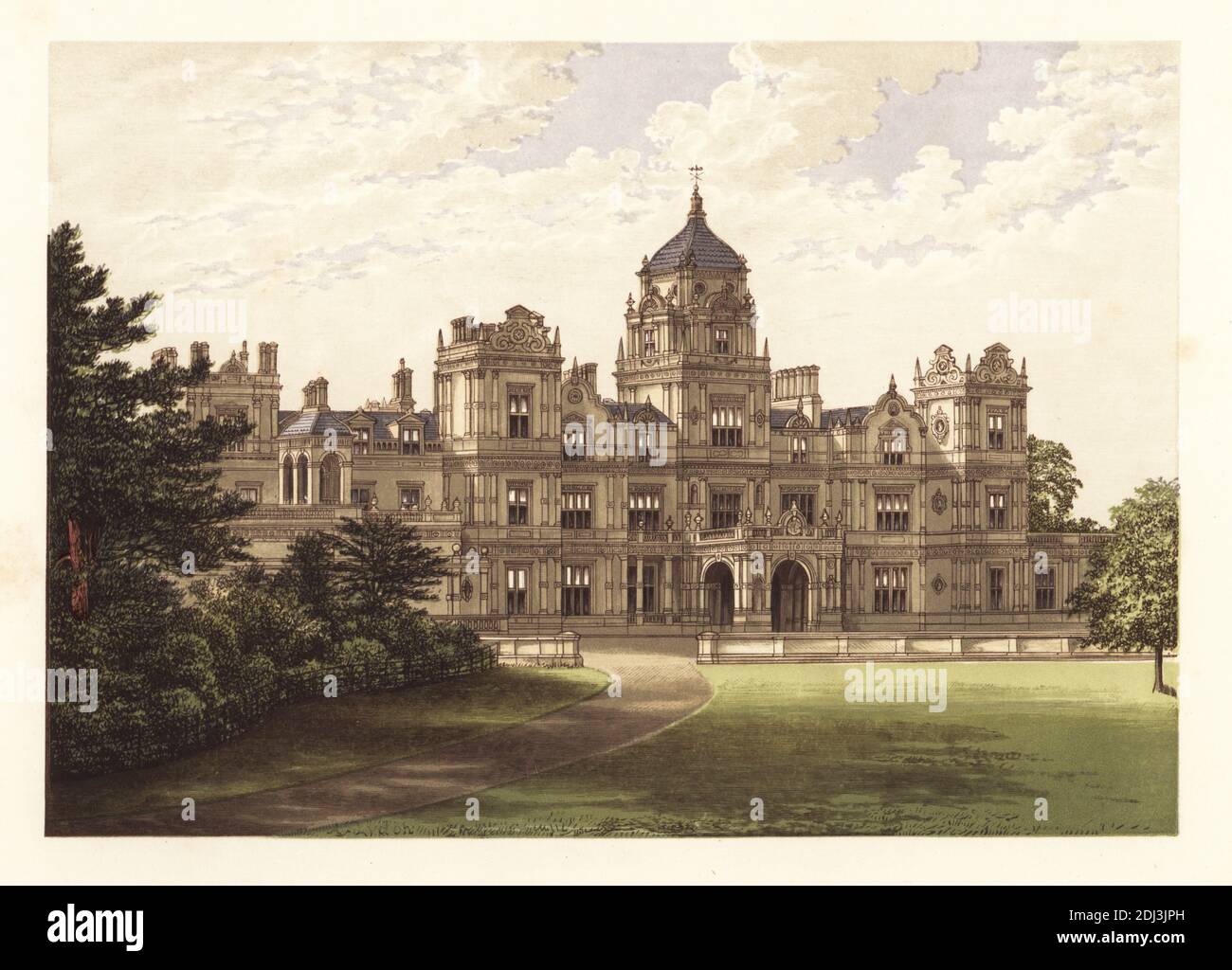 Westonbirt House, Gloucestershire, England. Mansion house designed by architect Lewis Vulliamy for owner Robert Stayner Holford in 1839. Colour woodblock by Benjamin Fawcett in the Baxter process of an illustration by Alexander Francis Lydon from Reverend Francis Orpen Morris’s Picturesque Views of the Seats of Noblemen and Gentlemen of Great Britain and Ireland, William Mackenzie, London, 1880. Stock Photohttps://www.alamy.com/image-license-details/?v=1https://www.alamy.com/westonbirt-house-gloucestershire-england-mansion-house-designed-by-architect-lewis-vulliamy-for-owner-robert-stayner-holford-in-1839-colour-woodblock-by-benjamin-fawcett-in-the-baxter-process-of-an-illustration-by-alexander-francis-lydon-from-reverend-francis-orpen-morriss-picturesque-views-of-the-seats-of-noblemen-and-gentlemen-of-great-britain-and-ireland-william-mackenzie-london-1880-image389772505.html
Westonbirt House, Gloucestershire, England. Mansion house designed by architect Lewis Vulliamy for owner Robert Stayner Holford in 1839. Colour woodblock by Benjamin Fawcett in the Baxter process of an illustration by Alexander Francis Lydon from Reverend Francis Orpen Morris’s Picturesque Views of the Seats of Noblemen and Gentlemen of Great Britain and Ireland, William Mackenzie, London, 1880. Stock Photohttps://www.alamy.com/image-license-details/?v=1https://www.alamy.com/westonbirt-house-gloucestershire-england-mansion-house-designed-by-architect-lewis-vulliamy-for-owner-robert-stayner-holford-in-1839-colour-woodblock-by-benjamin-fawcett-in-the-baxter-process-of-an-illustration-by-alexander-francis-lydon-from-reverend-francis-orpen-morriss-picturesque-views-of-the-seats-of-noblemen-and-gentlemen-of-great-britain-and-ireland-william-mackenzie-london-1880-image389772505.htmlRM2DJ3JPH–Westonbirt House, Gloucestershire, England. Mansion house designed by architect Lewis Vulliamy for owner Robert Stayner Holford in 1839. Colour woodblock by Benjamin Fawcett in the Baxter process of an illustration by Alexander Francis Lydon from Reverend Francis Orpen Morris’s Picturesque Views of the Seats of Noblemen and Gentlemen of Great Britain and Ireland, William Mackenzie, London, 1880.
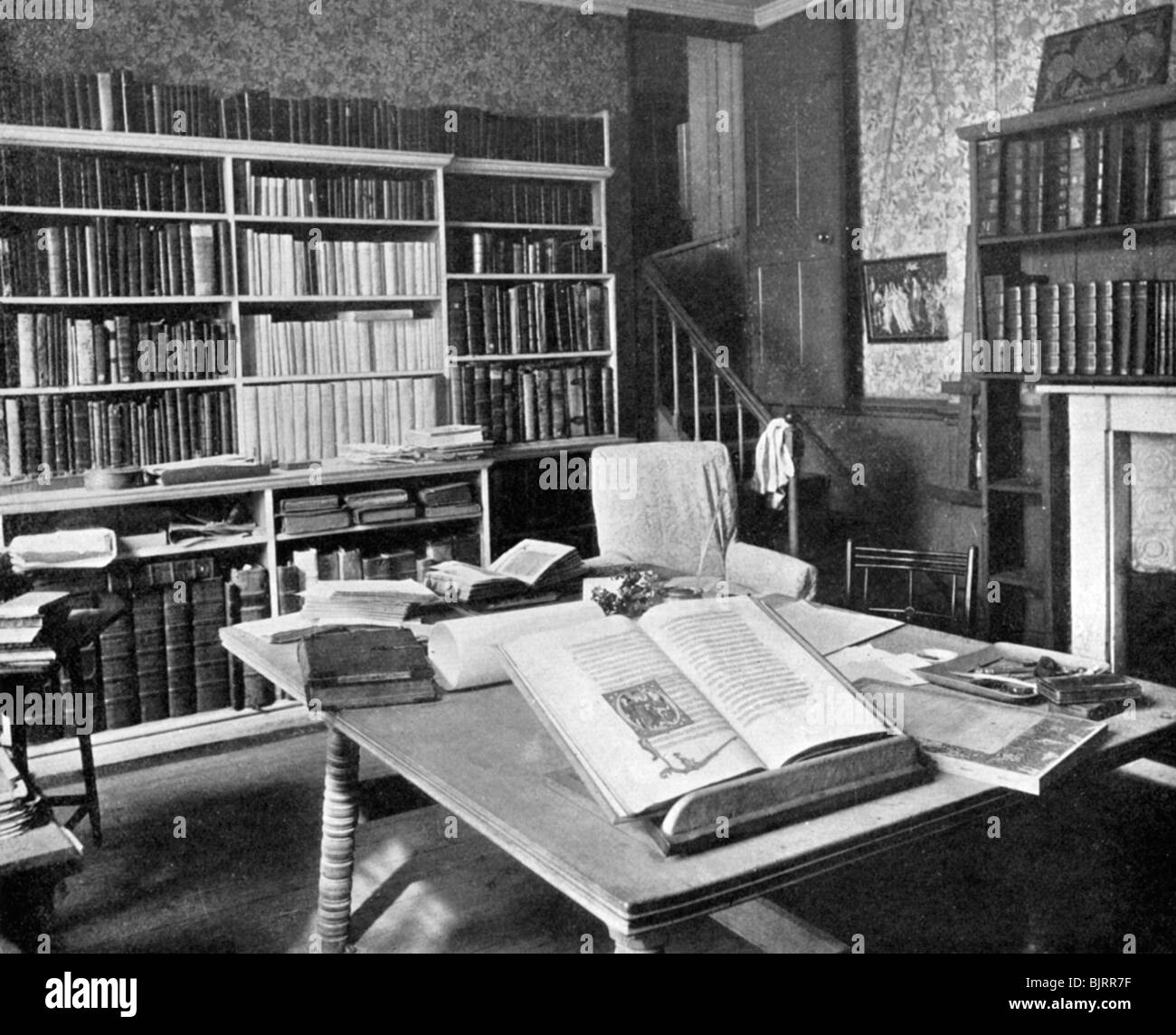 William Morris's study, Kelmscott Manor, Kelmscott, Oxfordshire, 1901. Artist: Unknown Stock Photohttps://www.alamy.com/image-license-details/?v=1https://www.alamy.com/stock-photo-william-morriss-study-kelmscott-manor-kelmscott-oxfordshire-1901-artist-28797315.html
William Morris's study, Kelmscott Manor, Kelmscott, Oxfordshire, 1901. Artist: Unknown Stock Photohttps://www.alamy.com/image-license-details/?v=1https://www.alamy.com/stock-photo-william-morriss-study-kelmscott-manor-kelmscott-oxfordshire-1901-artist-28797315.htmlRMBJRR7F–William Morris's study, Kelmscott Manor, Kelmscott, Oxfordshire, 1901. Artist: Unknown
 Lawton Hall., Cheshire, England. 17th-century red-brick house with 18th-century exterior. Home of John Lawton, Esq. Colour woodblock by Benjamin Fawcett in the Baxter process of an illustration by Alexander Francis Lydon from Reverend Francis Orpen Morris’s Picturesque Views of the Seats of Noblemen and Gentlemen of Great Britain and Ireland, William Mackenzie, London, 1880. Stock Photohttps://www.alamy.com/image-license-details/?v=1https://www.alamy.com/lawton-hall-cheshire-england-17th-century-red-brick-house-with-18th-century-exterior-home-of-john-lawton-esq-colour-woodblock-by-benjamin-fawcett-in-the-baxter-process-of-an-illustration-by-alexander-francis-lydon-from-reverend-francis-orpen-morriss-picturesque-views-of-the-seats-of-noblemen-and-gentlemen-of-great-britain-and-ireland-william-mackenzie-london-1880-image389772601.html
Lawton Hall., Cheshire, England. 17th-century red-brick house with 18th-century exterior. Home of John Lawton, Esq. Colour woodblock by Benjamin Fawcett in the Baxter process of an illustration by Alexander Francis Lydon from Reverend Francis Orpen Morris’s Picturesque Views of the Seats of Noblemen and Gentlemen of Great Britain and Ireland, William Mackenzie, London, 1880. Stock Photohttps://www.alamy.com/image-license-details/?v=1https://www.alamy.com/lawton-hall-cheshire-england-17th-century-red-brick-house-with-18th-century-exterior-home-of-john-lawton-esq-colour-woodblock-by-benjamin-fawcett-in-the-baxter-process-of-an-illustration-by-alexander-francis-lydon-from-reverend-francis-orpen-morriss-picturesque-views-of-the-seats-of-noblemen-and-gentlemen-of-great-britain-and-ireland-william-mackenzie-london-1880-image389772601.htmlRM2DJ3JX1–Lawton Hall., Cheshire, England. 17th-century red-brick house with 18th-century exterior. Home of John Lawton, Esq. Colour woodblock by Benjamin Fawcett in the Baxter process of an illustration by Alexander Francis Lydon from Reverend Francis Orpen Morris’s Picturesque Views of the Seats of Noblemen and Gentlemen of Great Britain and Ireland, William Mackenzie, London, 1880.
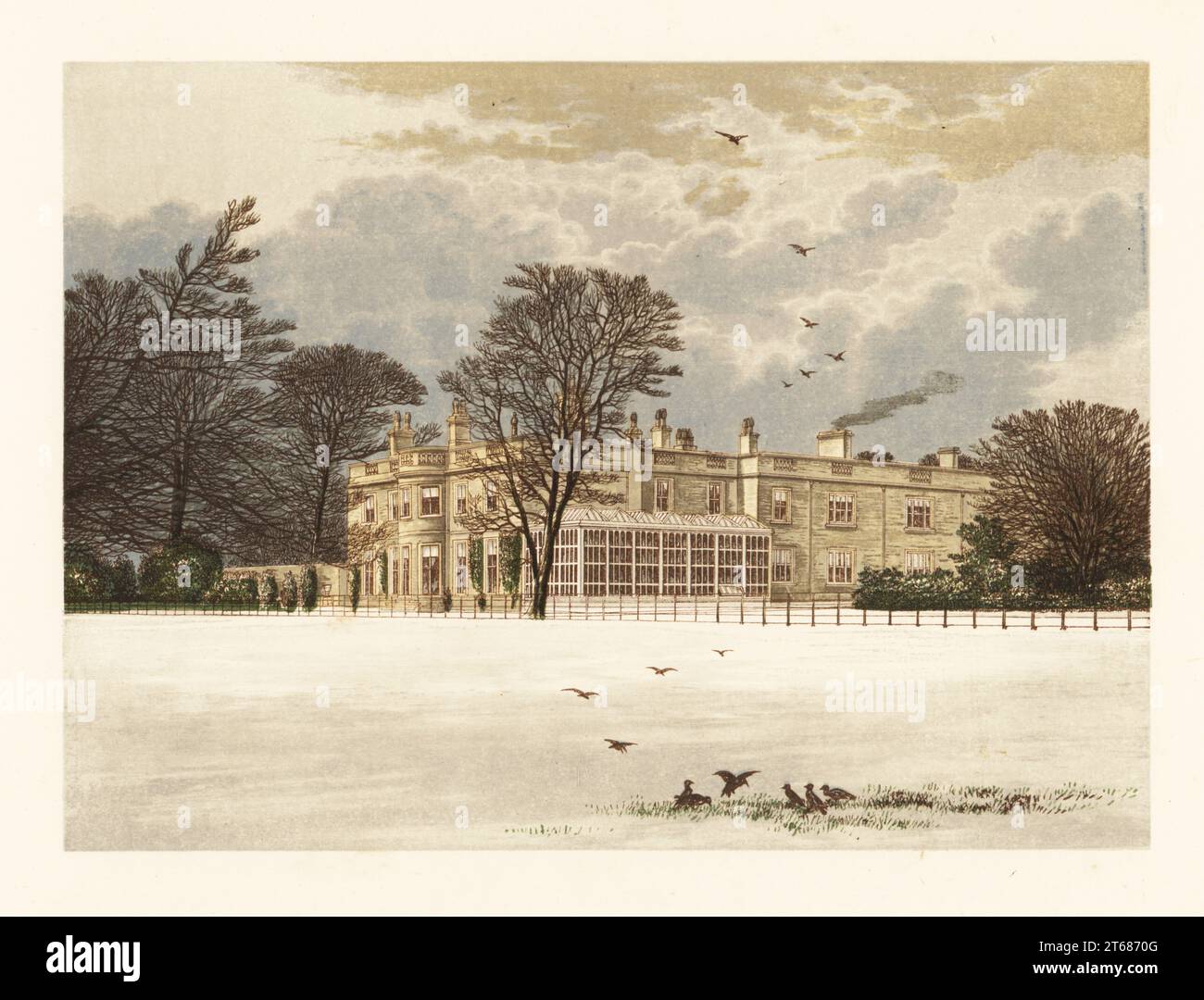 Ednaston Lodge, Derbyshire, England. Winter-scene with Victorian manor house with hothouse owned by the Kingdon family. Colour woodblock by Benjamin Fawcett in the Baxter process of an illustration by Alexander Francis Lydon from Reverend Francis Orpen Morriss Picturesque Views of the Seats of Noblemen and Gentlemen of Great Britain and Ireland, William Mackenzie, London, 1880. Stock Photohttps://www.alamy.com/image-license-details/?v=1https://www.alamy.com/ednaston-lodge-derbyshire-england-winter-scene-with-victorian-manor-house-with-hothouse-owned-by-the-kingdon-family-colour-woodblock-by-benjamin-fawcett-in-the-baxter-process-of-an-illustration-by-alexander-francis-lydon-from-reverend-francis-orpen-morriss-picturesque-views-of-the-seats-of-noblemen-and-gentlemen-of-great-britain-and-ireland-william-mackenzie-london-1880-image571811200.html
Ednaston Lodge, Derbyshire, England. Winter-scene with Victorian manor house with hothouse owned by the Kingdon family. Colour woodblock by Benjamin Fawcett in the Baxter process of an illustration by Alexander Francis Lydon from Reverend Francis Orpen Morriss Picturesque Views of the Seats of Noblemen and Gentlemen of Great Britain and Ireland, William Mackenzie, London, 1880. Stock Photohttps://www.alamy.com/image-license-details/?v=1https://www.alamy.com/ednaston-lodge-derbyshire-england-winter-scene-with-victorian-manor-house-with-hothouse-owned-by-the-kingdon-family-colour-woodblock-by-benjamin-fawcett-in-the-baxter-process-of-an-illustration-by-alexander-francis-lydon-from-reverend-francis-orpen-morriss-picturesque-views-of-the-seats-of-noblemen-and-gentlemen-of-great-britain-and-ireland-william-mackenzie-london-1880-image571811200.htmlRM2T6870G–Ednaston Lodge, Derbyshire, England. Winter-scene with Victorian manor house with hothouse owned by the Kingdon family. Colour woodblock by Benjamin Fawcett in the Baxter process of an illustration by Alexander Francis Lydon from Reverend Francis Orpen Morriss Picturesque Views of the Seats of Noblemen and Gentlemen of Great Britain and Ireland, William Mackenzie, London, 1880.
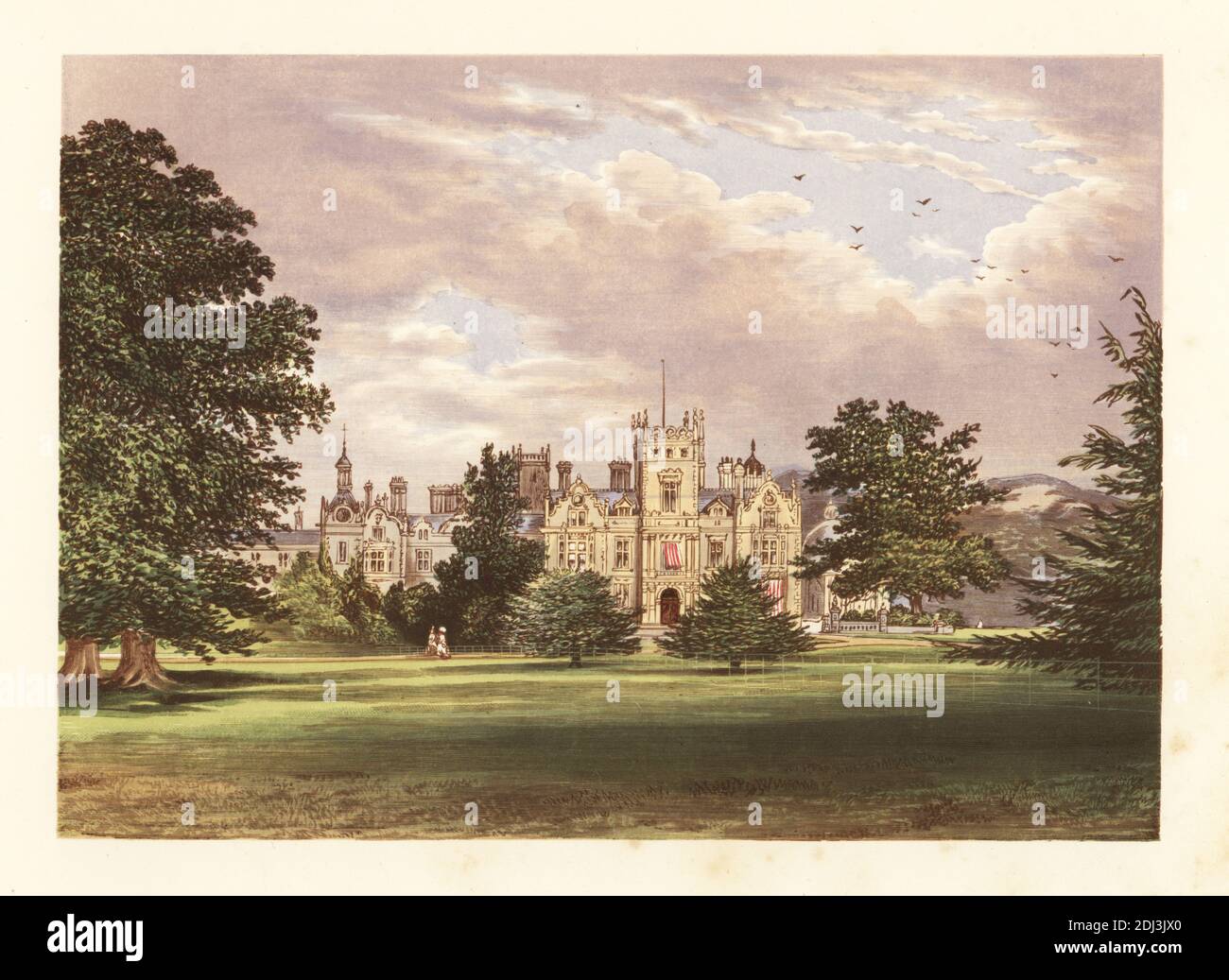 Preston Hall, Kent, England. Jacobean-style house built by architect John Thomas for railway contractor Edward Ladd Betts between 1848 and 1866. Colour woodblock by Benjamin Fawcett in the Baxter process of an illustration by Alexander Francis Lydon from Reverend Francis Orpen Morris’s Picturesque Views of the Seats of Noblemen and Gentlemen of Great Britain and Ireland, William Mackenzie, London, 1880. Stock Photohttps://www.alamy.com/image-license-details/?v=1https://www.alamy.com/preston-hall-kent-england-jacobean-style-house-built-by-architect-john-thomas-for-railway-contractor-edward-ladd-betts-between-1848-and-1866-colour-woodblock-by-benjamin-fawcett-in-the-baxter-process-of-an-illustration-by-alexander-francis-lydon-from-reverend-francis-orpen-morriss-picturesque-views-of-the-seats-of-noblemen-and-gentlemen-of-great-britain-and-ireland-william-mackenzie-london-1880-image389772600.html
Preston Hall, Kent, England. Jacobean-style house built by architect John Thomas for railway contractor Edward Ladd Betts between 1848 and 1866. Colour woodblock by Benjamin Fawcett in the Baxter process of an illustration by Alexander Francis Lydon from Reverend Francis Orpen Morris’s Picturesque Views of the Seats of Noblemen and Gentlemen of Great Britain and Ireland, William Mackenzie, London, 1880. Stock Photohttps://www.alamy.com/image-license-details/?v=1https://www.alamy.com/preston-hall-kent-england-jacobean-style-house-built-by-architect-john-thomas-for-railway-contractor-edward-ladd-betts-between-1848-and-1866-colour-woodblock-by-benjamin-fawcett-in-the-baxter-process-of-an-illustration-by-alexander-francis-lydon-from-reverend-francis-orpen-morriss-picturesque-views-of-the-seats-of-noblemen-and-gentlemen-of-great-britain-and-ireland-william-mackenzie-london-1880-image389772600.htmlRM2DJ3JX0–Preston Hall, Kent, England. Jacobean-style house built by architect John Thomas for railway contractor Edward Ladd Betts between 1848 and 1866. Colour woodblock by Benjamin Fawcett in the Baxter process of an illustration by Alexander Francis Lydon from Reverend Francis Orpen Morris’s Picturesque Views of the Seats of Noblemen and Gentlemen of Great Britain and Ireland, William Mackenzie, London, 1880.
 Dantis Amor, Finished Study, 1859-1860 Dante Gabriel Rossetti, Central figure is Love dressed as a pilgrim. This is a study for the oil painting Dantis Amor ('Dante's Love') which was painted in 1850 as the middle panel of a cabinet for William Morris's Red House at Upton (now dismantled). The subject is a symbolic representation of Beatrice's death., Drawing, Ink, Pre-Raphaelite, Art Movement, Symbolism Stock Photohttps://www.alamy.com/image-license-details/?v=1https://www.alamy.com/dantis-amor-finished-study-1859-1860-dante-gabriel-rossetti-central-figure-is-love-dressed-as-a-pilgrim-this-is-a-study-for-the-oil-painting-dantis-amor-dantes-love-which-was-painted-in-1850-as-the-middle-panel-of-a-cabinet-for-william-morriss-red-house-at-upton-now-dismantled-the-subject-is-a-symbolic-representation-of-beatrices-death-drawing-ink-pre-raphaelite-art-movement-symbolism-image387021482.html
Dantis Amor, Finished Study, 1859-1860 Dante Gabriel Rossetti, Central figure is Love dressed as a pilgrim. This is a study for the oil painting Dantis Amor ('Dante's Love') which was painted in 1850 as the middle panel of a cabinet for William Morris's Red House at Upton (now dismantled). The subject is a symbolic representation of Beatrice's death., Drawing, Ink, Pre-Raphaelite, Art Movement, Symbolism Stock Photohttps://www.alamy.com/image-license-details/?v=1https://www.alamy.com/dantis-amor-finished-study-1859-1860-dante-gabriel-rossetti-central-figure-is-love-dressed-as-a-pilgrim-this-is-a-study-for-the-oil-painting-dantis-amor-dantes-love-which-was-painted-in-1850-as-the-middle-panel-of-a-cabinet-for-william-morriss-red-house-at-upton-now-dismantled-the-subject-is-a-symbolic-representation-of-beatrices-death-drawing-ink-pre-raphaelite-art-movement-symbolism-image387021482.htmlRM2DDJ9RP–Dantis Amor, Finished Study, 1859-1860 Dante Gabriel Rossetti, Central figure is Love dressed as a pilgrim. This is a study for the oil painting Dantis Amor ('Dante's Love') which was painted in 1850 as the middle panel of a cabinet for William Morris's Red House at Upton (now dismantled). The subject is a symbolic representation of Beatrice's death., Drawing, Ink, Pre-Raphaelite, Art Movement, Symbolism
 Philiphaugh, Selkirkshire, Scotland. Mansion house in the Philiphaugh estate owned by William Hugh Elliot-Murray-Kynynmound, Viscount Melgund, 3rd Earl of Minto. Colour woodblock by Benjamin Fawcett in the Baxter process of an illustration by Alexander Francis Lydon from Reverend Francis Orpen Morris’s Picturesque Views of the Seats of Noblemen and Gentlemen of Great Britain and Ireland, William Mackenzie, London, 1880. Stock Photohttps://www.alamy.com/image-license-details/?v=1https://www.alamy.com/philiphaugh-selkirkshire-scotland-mansion-house-in-the-philiphaugh-estate-owned-by-william-hugh-elliot-murray-kynynmound-viscount-melgund-3rd-earl-of-minto-colour-woodblock-by-benjamin-fawcett-in-the-baxter-process-of-an-illustration-by-alexander-francis-lydon-from-reverend-francis-orpen-morriss-picturesque-views-of-the-seats-of-noblemen-and-gentlemen-of-great-britain-and-ireland-william-mackenzie-london-1880-image389772550.html
Philiphaugh, Selkirkshire, Scotland. Mansion house in the Philiphaugh estate owned by William Hugh Elliot-Murray-Kynynmound, Viscount Melgund, 3rd Earl of Minto. Colour woodblock by Benjamin Fawcett in the Baxter process of an illustration by Alexander Francis Lydon from Reverend Francis Orpen Morris’s Picturesque Views of the Seats of Noblemen and Gentlemen of Great Britain and Ireland, William Mackenzie, London, 1880. Stock Photohttps://www.alamy.com/image-license-details/?v=1https://www.alamy.com/philiphaugh-selkirkshire-scotland-mansion-house-in-the-philiphaugh-estate-owned-by-william-hugh-elliot-murray-kynynmound-viscount-melgund-3rd-earl-of-minto-colour-woodblock-by-benjamin-fawcett-in-the-baxter-process-of-an-illustration-by-alexander-francis-lydon-from-reverend-francis-orpen-morriss-picturesque-views-of-the-seats-of-noblemen-and-gentlemen-of-great-britain-and-ireland-william-mackenzie-london-1880-image389772550.htmlRM2DJ3JT6–Philiphaugh, Selkirkshire, Scotland. Mansion house in the Philiphaugh estate owned by William Hugh Elliot-Murray-Kynynmound, Viscount Melgund, 3rd Earl of Minto. Colour woodblock by Benjamin Fawcett in the Baxter process of an illustration by Alexander Francis Lydon from Reverend Francis Orpen Morris’s Picturesque Views of the Seats of Noblemen and Gentlemen of Great Britain and Ireland, William Mackenzie, London, 1880.
 Dantis Amor - Finished Study, 1859-1860. Dante Gabriel Rossetti. Central figure is Love dressed as a pilgrim. This is a study for the oil painting Dantis Amor ('Dante's Love') which was painted in 1850 as the middle panel of a cabinet for William Morris's Red House at Upton (now dismantled). The subject is a symbolic representation of Beatrice's death. Stock Photohttps://www.alamy.com/image-license-details/?v=1https://www.alamy.com/dantis-amor-finished-study-1859-1860-dante-gabriel-rossetti-central-figure-is-love-dressed-as-a-pilgrim-this-is-a-study-for-the-oil-painting-dantis-amor-dantes-love-which-was-painted-in-1850-as-the-middle-panel-of-a-cabinet-for-william-morriss-red-house-at-upton-now-dismantled-the-subject-is-a-symbolic-representation-of-beatrices-death-image551026227.html
Dantis Amor - Finished Study, 1859-1860. Dante Gabriel Rossetti. Central figure is Love dressed as a pilgrim. This is a study for the oil painting Dantis Amor ('Dante's Love') which was painted in 1850 as the middle panel of a cabinet for William Morris's Red House at Upton (now dismantled). The subject is a symbolic representation of Beatrice's death. Stock Photohttps://www.alamy.com/image-license-details/?v=1https://www.alamy.com/dantis-amor-finished-study-1859-1860-dante-gabriel-rossetti-central-figure-is-love-dressed-as-a-pilgrim-this-is-a-study-for-the-oil-painting-dantis-amor-dantes-love-which-was-painted-in-1850-as-the-middle-panel-of-a-cabinet-for-william-morriss-red-house-at-upton-now-dismantled-the-subject-is-a-symbolic-representation-of-beatrices-death-image551026227.htmlRM2R0DBG3–Dantis Amor - Finished Study, 1859-1860. Dante Gabriel Rossetti. Central figure is Love dressed as a pilgrim. This is a study for the oil painting Dantis Amor ('Dante's Love') which was painted in 1850 as the middle panel of a cabinet for William Morris's Red House at Upton (now dismantled). The subject is a symbolic representation of Beatrice's death.
 Castle MacGarrett, County of Mayo, Ireland. Regency era house built in 1811 for Domick Browne. Home of Geoffrey Dominick Augustus Frederick Guthrie, 2nd Baron Oranmore. Colour woodblock by Benjamin Fawcett in the Baxter process of an illustration by Alexander Francis Lydon from Reverend Francis Orpen Morris’s Picturesque Views of the Seats of Noblemen and Gentlemen of Great Britain and Ireland, William Mackenzie, London, 1880. Stock Photohttps://www.alamy.com/image-license-details/?v=1https://www.alamy.com/castle-macgarrett-county-of-mayo-ireland-regency-era-house-built-in-1811-for-domick-browne-home-of-geoffrey-dominick-augustus-frederick-guthrie-2nd-baron-oranmore-colour-woodblock-by-benjamin-fawcett-in-the-baxter-process-of-an-illustration-by-alexander-francis-lydon-from-reverend-francis-orpen-morriss-picturesque-views-of-the-seats-of-noblemen-and-gentlemen-of-great-britain-and-ireland-william-mackenzie-london-1880-image389772751.html
Castle MacGarrett, County of Mayo, Ireland. Regency era house built in 1811 for Domick Browne. Home of Geoffrey Dominick Augustus Frederick Guthrie, 2nd Baron Oranmore. Colour woodblock by Benjamin Fawcett in the Baxter process of an illustration by Alexander Francis Lydon from Reverend Francis Orpen Morris’s Picturesque Views of the Seats of Noblemen and Gentlemen of Great Britain and Ireland, William Mackenzie, London, 1880. Stock Photohttps://www.alamy.com/image-license-details/?v=1https://www.alamy.com/castle-macgarrett-county-of-mayo-ireland-regency-era-house-built-in-1811-for-domick-browne-home-of-geoffrey-dominick-augustus-frederick-guthrie-2nd-baron-oranmore-colour-woodblock-by-benjamin-fawcett-in-the-baxter-process-of-an-illustration-by-alexander-francis-lydon-from-reverend-francis-orpen-morriss-picturesque-views-of-the-seats-of-noblemen-and-gentlemen-of-great-britain-and-ireland-william-mackenzie-london-1880-image389772751.htmlRM2DJ3K3B–Castle MacGarrett, County of Mayo, Ireland. Regency era house built in 1811 for Domick Browne. Home of Geoffrey Dominick Augustus Frederick Guthrie, 2nd Baron Oranmore. Colour woodblock by Benjamin Fawcett in the Baxter process of an illustration by Alexander Francis Lydon from Reverend Francis Orpen Morris’s Picturesque Views of the Seats of Noblemen and Gentlemen of Great Britain and Ireland, William Mackenzie, London, 1880.
 Charger 1882–88 William De Morgan British De Morgan, who began his career painting stained glass for William Morris’s company, noticed iridescent effects in silver paint and then experimented to achieve lustered glazes on earthenware inspired by fifteenth-century Hispano-Moresque wares. This charger combines red and yellow lusters to describe fish swimming through a leafy pond. It was once owned by Morris, who displayed similar ceramics on his mantelpiece at Kelmscott House, Hammersmith, London.. Charger 487663 Stock Photohttps://www.alamy.com/image-license-details/?v=1https://www.alamy.com/charger-188288-william-de-morgan-british-de-morgan-who-began-his-career-painting-stained-glass-for-william-morriss-company-noticed-iridescent-effects-in-silver-paint-and-then-experimented-to-achieve-lustered-glazes-on-earthenware-inspired-by-fifteenth-century-hispano-moresque-wares-this-charger-combines-red-and-yellow-lusters-to-describe-fish-swimming-through-a-leafy-pond-it-was-once-owned-by-morris-who-displayed-similar-ceramics-on-his-mantelpiece-at-kelmscott-house-hammersmith-london-charger-487663-image458585667.html
Charger 1882–88 William De Morgan British De Morgan, who began his career painting stained glass for William Morris’s company, noticed iridescent effects in silver paint and then experimented to achieve lustered glazes on earthenware inspired by fifteenth-century Hispano-Moresque wares. This charger combines red and yellow lusters to describe fish swimming through a leafy pond. It was once owned by Morris, who displayed similar ceramics on his mantelpiece at Kelmscott House, Hammersmith, London.. Charger 487663 Stock Photohttps://www.alamy.com/image-license-details/?v=1https://www.alamy.com/charger-188288-william-de-morgan-british-de-morgan-who-began-his-career-painting-stained-glass-for-william-morriss-company-noticed-iridescent-effects-in-silver-paint-and-then-experimented-to-achieve-lustered-glazes-on-earthenware-inspired-by-fifteenth-century-hispano-moresque-wares-this-charger-combines-red-and-yellow-lusters-to-describe-fish-swimming-through-a-leafy-pond-it-was-once-owned-by-morris-who-displayed-similar-ceramics-on-his-mantelpiece-at-kelmscott-house-hammersmith-london-charger-487663-image458585667.htmlRM2HJ2AKF–Charger 1882–88 William De Morgan British De Morgan, who began his career painting stained glass for William Morris’s company, noticed iridescent effects in silver paint and then experimented to achieve lustered glazes on earthenware inspired by fifteenth-century Hispano-Moresque wares. This charger combines red and yellow lusters to describe fish swimming through a leafy pond. It was once owned by Morris, who displayed similar ceramics on his mantelpiece at Kelmscott House, Hammersmith, London.. Charger 487663
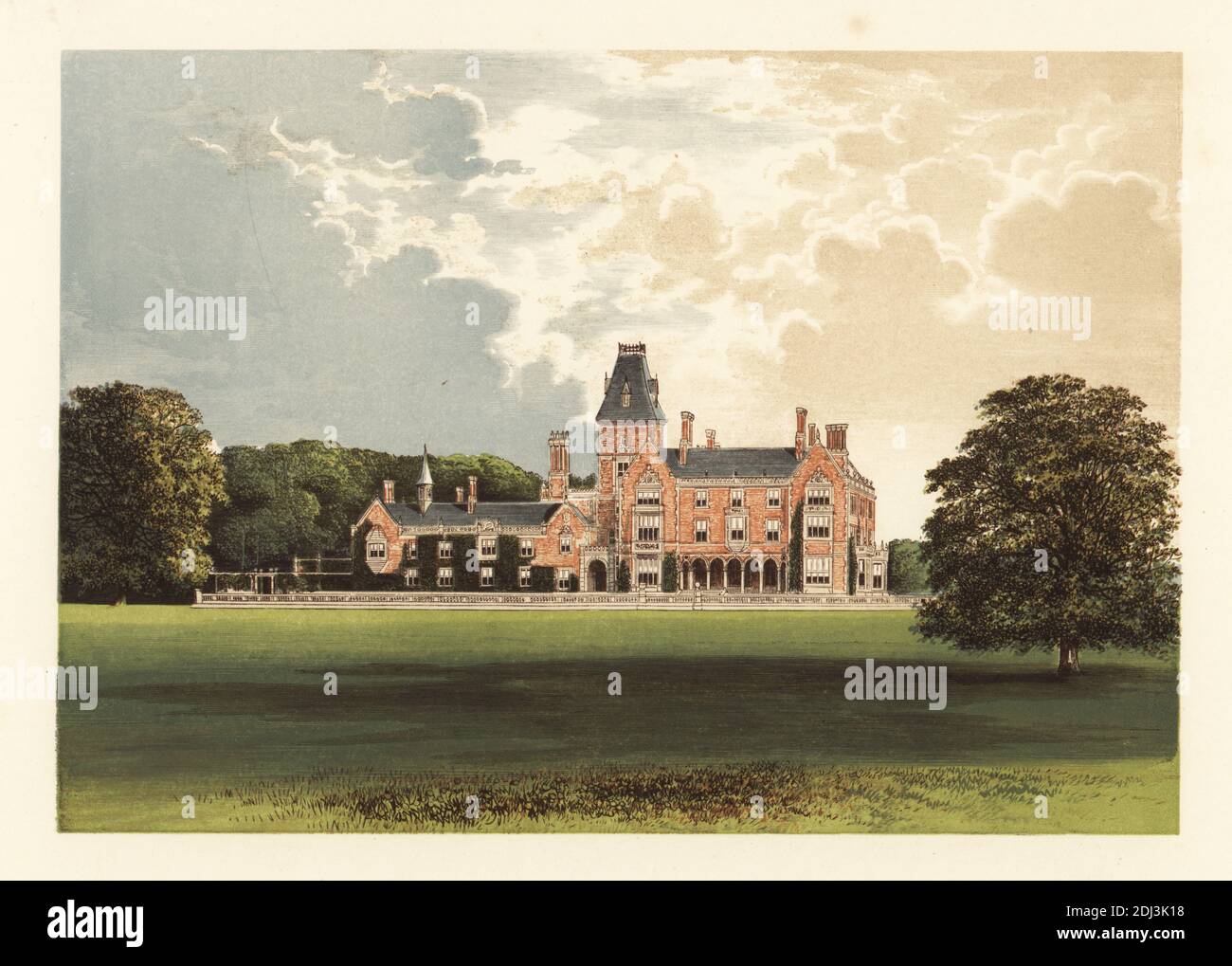 Hemsted Park, Kent, England. Elizabethan-style brick house designed by architect David Brandon built in 1859 for new owner Gathorne Gathorne-Hardy, Lord Cranbrook. Colour woodblock by Benjamin Fawcett in the Baxter process of an illustration by Alexander Francis Lydon from Reverend Francis Orpen Morris’s Picturesque Views of the Seats of Noblemen and Gentlemen of Great Britain and Ireland, William Mackenzie, London, 1880. Stock Photohttps://www.alamy.com/image-license-details/?v=1https://www.alamy.com/hemsted-park-kent-england-elizabethan-style-brick-house-designed-by-architect-david-brandon-built-in-1859-for-new-owner-gathorne-gathorne-hardy-lord-cranbrook-colour-woodblock-by-benjamin-fawcett-in-the-baxter-process-of-an-illustration-by-alexander-francis-lydon-from-reverend-francis-orpen-morriss-picturesque-views-of-the-seats-of-noblemen-and-gentlemen-of-great-britain-and-ireland-william-mackenzie-london-1880-image389772692.html
Hemsted Park, Kent, England. Elizabethan-style brick house designed by architect David Brandon built in 1859 for new owner Gathorne Gathorne-Hardy, Lord Cranbrook. Colour woodblock by Benjamin Fawcett in the Baxter process of an illustration by Alexander Francis Lydon from Reverend Francis Orpen Morris’s Picturesque Views of the Seats of Noblemen and Gentlemen of Great Britain and Ireland, William Mackenzie, London, 1880. Stock Photohttps://www.alamy.com/image-license-details/?v=1https://www.alamy.com/hemsted-park-kent-england-elizabethan-style-brick-house-designed-by-architect-david-brandon-built-in-1859-for-new-owner-gathorne-gathorne-hardy-lord-cranbrook-colour-woodblock-by-benjamin-fawcett-in-the-baxter-process-of-an-illustration-by-alexander-francis-lydon-from-reverend-francis-orpen-morriss-picturesque-views-of-the-seats-of-noblemen-and-gentlemen-of-great-britain-and-ireland-william-mackenzie-london-1880-image389772692.htmlRM2DJ3K18–Hemsted Park, Kent, England. Elizabethan-style brick house designed by architect David Brandon built in 1859 for new owner Gathorne Gathorne-Hardy, Lord Cranbrook. Colour woodblock by Benjamin Fawcett in the Baxter process of an illustration by Alexander Francis Lydon from Reverend Francis Orpen Morris’s Picturesque Views of the Seats of Noblemen and Gentlemen of Great Britain and Ireland, William Mackenzie, London, 1880.
 Footed goblet with bulging bowl 1860 Philip Webb British This footed goblet provides an ideal bridge between the burgeoning Arts and Crafts movement championed by Morris and Company and the endeavors of James Powell & Sons’ Whitefriars Glassworks to encourage modern, British design in glassware. The goblet was designed by Philip Webb in 1860, as part of a series of table glasses with spiral trails for William Morris’s home, the Red House. Made by James Powell & Sons, the series of glassware was also sold through Morris, Marshall, Faulkner & Co. Harry Powell (grandson of the wine-merchant, Jame Stock Photohttps://www.alamy.com/image-license-details/?v=1https://www.alamy.com/footed-goblet-with-bulging-bowl-1860-philip-webb-british-this-footed-goblet-provides-an-ideal-bridge-between-the-burgeoning-arts-and-crafts-movement-championed-by-morris-and-company-and-the-endeavors-of-james-powell-sons-whitefriars-glassworks-to-encourage-modern-british-design-in-glassware-the-goblet-was-designed-by-philip-webb-in-1860-as-part-of-a-series-of-table-glasses-with-spiral-trails-for-william-morriss-home-the-red-house-made-by-james-powell-sons-the-series-of-glassware-was-also-sold-through-morris-marshall-faulkner-co-harry-powell-grandson-of-the-wine-merchant-jame-image458123807.html
Footed goblet with bulging bowl 1860 Philip Webb British This footed goblet provides an ideal bridge between the burgeoning Arts and Crafts movement championed by Morris and Company and the endeavors of James Powell & Sons’ Whitefriars Glassworks to encourage modern, British design in glassware. The goblet was designed by Philip Webb in 1860, as part of a series of table glasses with spiral trails for William Morris’s home, the Red House. Made by James Powell & Sons, the series of glassware was also sold through Morris, Marshall, Faulkner & Co. Harry Powell (grandson of the wine-merchant, Jame Stock Photohttps://www.alamy.com/image-license-details/?v=1https://www.alamy.com/footed-goblet-with-bulging-bowl-1860-philip-webb-british-this-footed-goblet-provides-an-ideal-bridge-between-the-burgeoning-arts-and-crafts-movement-championed-by-morris-and-company-and-the-endeavors-of-james-powell-sons-whitefriars-glassworks-to-encourage-modern-british-design-in-glassware-the-goblet-was-designed-by-philip-webb-in-1860-as-part-of-a-series-of-table-glasses-with-spiral-trails-for-william-morriss-home-the-red-house-made-by-james-powell-sons-the-series-of-glassware-was-also-sold-through-morris-marshall-faulkner-co-harry-powell-grandson-of-the-wine-merchant-jame-image458123807.htmlRM2HH99GF–Footed goblet with bulging bowl 1860 Philip Webb British This footed goblet provides an ideal bridge between the burgeoning Arts and Crafts movement championed by Morris and Company and the endeavors of James Powell & Sons’ Whitefriars Glassworks to encourage modern, British design in glassware. The goblet was designed by Philip Webb in 1860, as part of a series of table glasses with spiral trails for William Morris’s home, the Red House. Made by James Powell & Sons, the series of glassware was also sold through Morris, Marshall, Faulkner & Co. Harry Powell (grandson of the wine-merchant, Jame
 Detail of William Morris's decorative scheme on wall of the Drawing Room at Red House, Bexleyheath, Kent. Stock Photohttps://www.alamy.com/image-license-details/?v=1https://www.alamy.com/stock-photo-detail-of-william-morriss-decorative-scheme-on-wall-of-the-drawing-94494010.html
Detail of William Morris's decorative scheme on wall of the Drawing Room at Red House, Bexleyheath, Kent. Stock Photohttps://www.alamy.com/image-license-details/?v=1https://www.alamy.com/stock-photo-detail-of-william-morriss-decorative-scheme-on-wall-of-the-drawing-94494010.htmlRMFDMG22–Detail of William Morris's decorative scheme on wall of the Drawing Room at Red House, Bexleyheath, Kent.
 Carnanton House, Cornwall, England. Georgian house built in 1710 and remodelled in the 1800s for the Willyams family. Home of Humphrey Willyams, politician and High Sheriff of Cornwall. Colour woodblock by Benjamin Fawcett in the Baxter process of an illustration by Alexander Francis Lydon from Reverend Francis Orpen Morris’s A Series of Picturesque Views of the Seats of Noblemen and Gentlemen of Great Britain and Ireland, William Mackenzie, London, 1880. Stock Photohttps://www.alamy.com/image-license-details/?v=1https://www.alamy.com/carnanton-house-cornwall-england-georgian-house-built-in-1710-and-remodelled-in-the-1800s-for-the-willyams-family-home-of-humphrey-willyams-politician-and-high-sheriff-of-cornwall-colour-woodblock-by-benjamin-fawcett-in-the-baxter-process-of-an-illustration-by-alexander-francis-lydon-from-reverend-francis-orpen-morriss-a-series-of-picturesque-views-of-the-seats-of-noblemen-and-gentlemen-of-great-britain-and-ireland-william-mackenzie-london-1880-image388756320.html
Carnanton House, Cornwall, England. Georgian house built in 1710 and remodelled in the 1800s for the Willyams family. Home of Humphrey Willyams, politician and High Sheriff of Cornwall. Colour woodblock by Benjamin Fawcett in the Baxter process of an illustration by Alexander Francis Lydon from Reverend Francis Orpen Morris’s A Series of Picturesque Views of the Seats of Noblemen and Gentlemen of Great Britain and Ireland, William Mackenzie, London, 1880. Stock Photohttps://www.alamy.com/image-license-details/?v=1https://www.alamy.com/carnanton-house-cornwall-england-georgian-house-built-in-1710-and-remodelled-in-the-1800s-for-the-willyams-family-home-of-humphrey-willyams-politician-and-high-sheriff-of-cornwall-colour-woodblock-by-benjamin-fawcett-in-the-baxter-process-of-an-illustration-by-alexander-francis-lydon-from-reverend-francis-orpen-morriss-a-series-of-picturesque-views-of-the-seats-of-noblemen-and-gentlemen-of-great-britain-and-ireland-william-mackenzie-london-1880-image388756320.htmlRM2DGDAJ8–Carnanton House, Cornwall, England. Georgian house built in 1710 and remodelled in the 1800s for the Willyams family. Home of Humphrey Willyams, politician and High Sheriff of Cornwall. Colour woodblock by Benjamin Fawcett in the Baxter process of an illustration by Alexander Francis Lydon from Reverend Francis Orpen Morris’s A Series of Picturesque Views of the Seats of Noblemen and Gentlemen of Great Britain and Ireland, William Mackenzie, London, 1880.
 The William Morris Gallery, grade II* listed building Lloyd Park in Walthamstow, in north-east London. Stock Photohttps://www.alamy.com/image-license-details/?v=1https://www.alamy.com/the-william-morris-gallery-grade-ii-listed-building-lloyd-park-in-image62120876.html
The William Morris Gallery, grade II* listed building Lloyd Park in Walthamstow, in north-east London. Stock Photohttps://www.alamy.com/image-license-details/?v=1https://www.alamy.com/the-william-morris-gallery-grade-ii-listed-building-lloyd-park-in-image62120876.htmlRMDH1RPM–The William Morris Gallery, grade II* listed building Lloyd Park in Walthamstow, in north-east London.
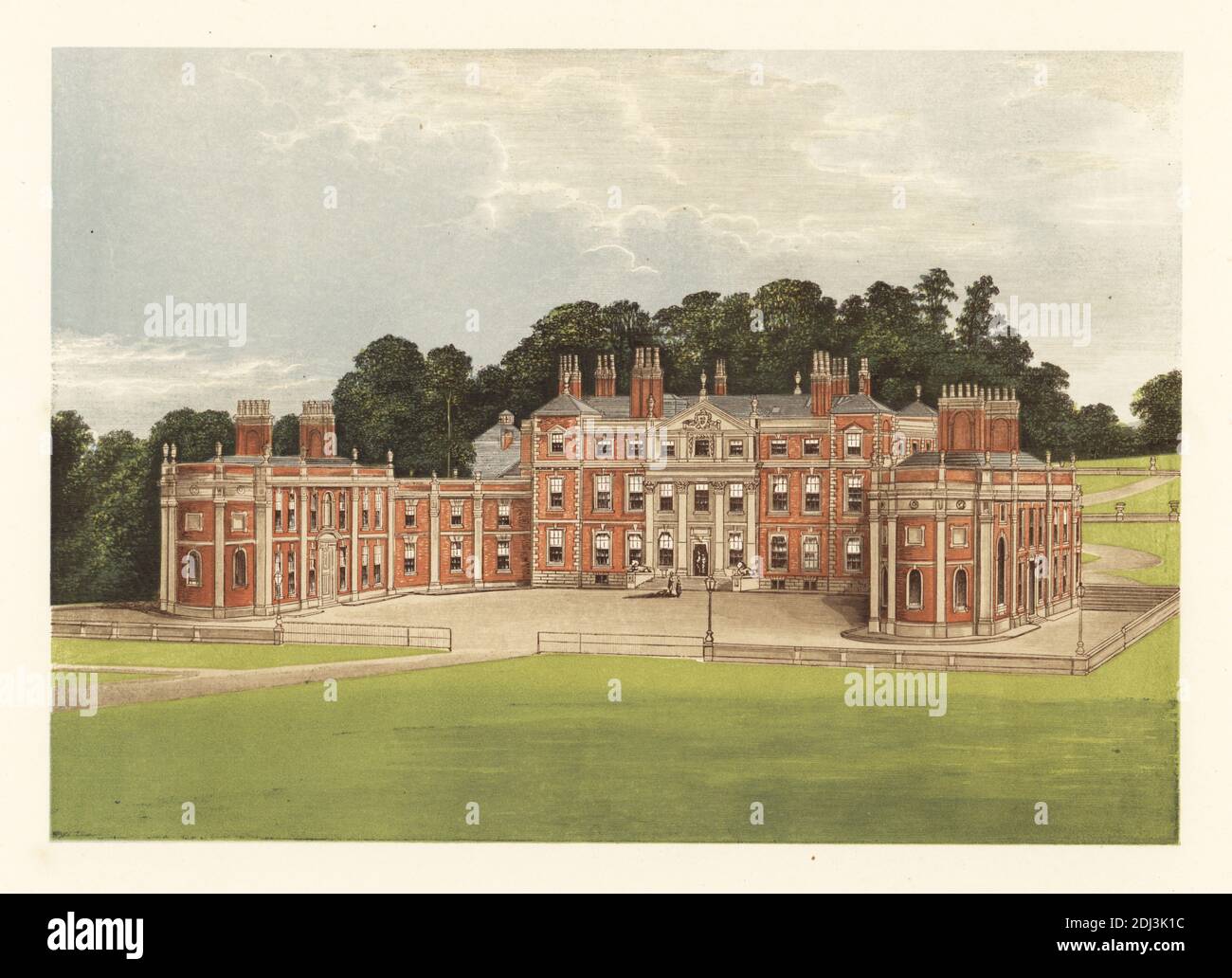 Hawkestone Hall, Shropshire, England. Red-brick house built around 1700, remodelled in 1750 and later enlarged in 1832 by architect Lewis Wyatt for Sir Rowland Hill, 4th Baronet. Colour woodblock by Benjamin Fawcett in the Baxter process of an illustration by Alexander Francis Lydon from Reverend Francis Orpen Morris’s Picturesque Views of the Seats of Noblemen and Gentlemen of Great Britain and Ireland, William Mackenzie, London, 1880. Stock Photohttps://www.alamy.com/image-license-details/?v=1https://www.alamy.com/hawkestone-hall-shropshire-england-red-brick-house-built-around-1700-remodelled-in-1750-and-later-enlarged-in-1832-by-architect-lewis-wyatt-for-sir-rowland-hill-4th-baronet-colour-woodblock-by-benjamin-fawcett-in-the-baxter-process-of-an-illustration-by-alexander-francis-lydon-from-reverend-francis-orpen-morriss-picturesque-views-of-the-seats-of-noblemen-and-gentlemen-of-great-britain-and-ireland-william-mackenzie-london-1880-image389772696.html
Hawkestone Hall, Shropshire, England. Red-brick house built around 1700, remodelled in 1750 and later enlarged in 1832 by architect Lewis Wyatt for Sir Rowland Hill, 4th Baronet. Colour woodblock by Benjamin Fawcett in the Baxter process of an illustration by Alexander Francis Lydon from Reverend Francis Orpen Morris’s Picturesque Views of the Seats of Noblemen and Gentlemen of Great Britain and Ireland, William Mackenzie, London, 1880. Stock Photohttps://www.alamy.com/image-license-details/?v=1https://www.alamy.com/hawkestone-hall-shropshire-england-red-brick-house-built-around-1700-remodelled-in-1750-and-later-enlarged-in-1832-by-architect-lewis-wyatt-for-sir-rowland-hill-4th-baronet-colour-woodblock-by-benjamin-fawcett-in-the-baxter-process-of-an-illustration-by-alexander-francis-lydon-from-reverend-francis-orpen-morriss-picturesque-views-of-the-seats-of-noblemen-and-gentlemen-of-great-britain-and-ireland-william-mackenzie-london-1880-image389772696.htmlRM2DJ3K1C–Hawkestone Hall, Shropshire, England. Red-brick house built around 1700, remodelled in 1750 and later enlarged in 1832 by architect Lewis Wyatt for Sir Rowland Hill, 4th Baronet. Colour woodblock by Benjamin Fawcett in the Baxter process of an illustration by Alexander Francis Lydon from Reverend Francis Orpen Morris’s Picturesque Views of the Seats of Noblemen and Gentlemen of Great Britain and Ireland, William Mackenzie, London, 1880.
 . Harper's young people . THE HOUSE-BOAT. THE LAZY MOWER. moreover, to have unlimited sunrises and sunsets, to sleepwith the lap-lap of a flowing stream in your ears, towaken with the songs of birds from the trees of the shore—what could be more delightful ? Nothing—except per-haps camping out under the stars, which might be atrine damp and uncomfortable. No dampness here. More than comfort—actual beauty.When I went down to look at it in early spring, and thekind owner showed it with pride — pardonable pride — Ifound the house-boat adorned with Walter Cranes draw-ings aud William Morriss furni Stock Photohttps://www.alamy.com/image-license-details/?v=1https://www.alamy.com/harpers-young-people-the-house-boat-the-lazy-mower-moreover-to-have-unlimited-sunrises-and-sunsets-to-sleepwith-the-lap-lap-of-a-flowing-stream-in-your-ears-towaken-with-the-songs-of-birds-from-the-trees-of-the-shorewhat-could-be-more-delightful-nothingexcept-per-haps-camping-out-under-the-stars-which-might-be-atrine-damp-and-uncomfortable-no-dampness-here-more-than-comfortactual-beautywhen-i-went-down-to-look-at-it-in-early-spring-and-thekind-owner-showed-it-with-pride-pardonable-pride-ifound-the-house-boat-adorned-with-walter-cranes-draw-ings-aud-william-morriss-furni-image376138288.html
. Harper's young people . THE HOUSE-BOAT. THE LAZY MOWER. moreover, to have unlimited sunrises and sunsets, to sleepwith the lap-lap of a flowing stream in your ears, towaken with the songs of birds from the trees of the shore—what could be more delightful ? Nothing—except per-haps camping out under the stars, which might be atrine damp and uncomfortable. No dampness here. More than comfort—actual beauty.When I went down to look at it in early spring, and thekind owner showed it with pride — pardonable pride — Ifound the house-boat adorned with Walter Cranes draw-ings aud William Morriss furni Stock Photohttps://www.alamy.com/image-license-details/?v=1https://www.alamy.com/harpers-young-people-the-house-boat-the-lazy-mower-moreover-to-have-unlimited-sunrises-and-sunsets-to-sleepwith-the-lap-lap-of-a-flowing-stream-in-your-ears-towaken-with-the-songs-of-birds-from-the-trees-of-the-shorewhat-could-be-more-delightful-nothingexcept-per-haps-camping-out-under-the-stars-which-might-be-atrine-damp-and-uncomfortable-no-dampness-here-more-than-comfortactual-beautywhen-i-went-down-to-look-at-it-in-early-spring-and-thekind-owner-showed-it-with-pride-pardonable-pride-ifound-the-house-boat-adorned-with-walter-cranes-draw-ings-aud-william-morriss-furni-image376138288.htmlRM2CRXG68–. Harper's young people . THE HOUSE-BOAT. THE LAZY MOWER. moreover, to have unlimited sunrises and sunsets, to sleepwith the lap-lap of a flowing stream in your ears, towaken with the songs of birds from the trees of the shore—what could be more delightful ? Nothing—except per-haps camping out under the stars, which might be atrine damp and uncomfortable. No dampness here. More than comfort—actual beauty.When I went down to look at it in early spring, and thekind owner showed it with pride — pardonable pride — Ifound the house-boat adorned with Walter Cranes draw-ings aud William Morriss furni
 Tyttenhanger Park, Herefordshire, England. Tyttenhanger House is a red-brick house designed by Inigo Jones built in 1654 in an ancient deer park by Sir Henry Pope Blount. Colour woodblock by Benjamin Fawcett in the Baxter process of an illustration by Alexander Francis Lydon from Reverend Francis Orpen Morris’s Picturesque Views of the Seats of Noblemen and Gentlemen of Great Britain and Ireland, William Mackenzie, London, 1880. Stock Photohttps://www.alamy.com/image-license-details/?v=1https://www.alamy.com/tyttenhanger-park-herefordshire-england-tyttenhanger-house-is-a-red-brick-house-designed-by-inigo-jones-built-in-1654-in-an-ancient-deer-park-by-sir-henry-pope-blount-colour-woodblock-by-benjamin-fawcett-in-the-baxter-process-of-an-illustration-by-alexander-francis-lydon-from-reverend-francis-orpen-morriss-picturesque-views-of-the-seats-of-noblemen-and-gentlemen-of-great-britain-and-ireland-william-mackenzie-london-1880-image389772673.html
Tyttenhanger Park, Herefordshire, England. Tyttenhanger House is a red-brick house designed by Inigo Jones built in 1654 in an ancient deer park by Sir Henry Pope Blount. Colour woodblock by Benjamin Fawcett in the Baxter process of an illustration by Alexander Francis Lydon from Reverend Francis Orpen Morris’s Picturesque Views of the Seats of Noblemen and Gentlemen of Great Britain and Ireland, William Mackenzie, London, 1880. Stock Photohttps://www.alamy.com/image-license-details/?v=1https://www.alamy.com/tyttenhanger-park-herefordshire-england-tyttenhanger-house-is-a-red-brick-house-designed-by-inigo-jones-built-in-1654-in-an-ancient-deer-park-by-sir-henry-pope-blount-colour-woodblock-by-benjamin-fawcett-in-the-baxter-process-of-an-illustration-by-alexander-francis-lydon-from-reverend-francis-orpen-morriss-picturesque-views-of-the-seats-of-noblemen-and-gentlemen-of-great-britain-and-ireland-william-mackenzie-london-1880-image389772673.htmlRM2DJ3K0H–Tyttenhanger Park, Herefordshire, England. Tyttenhanger House is a red-brick house designed by Inigo Jones built in 1654 in an ancient deer park by Sir Henry Pope Blount. Colour woodblock by Benjamin Fawcett in the Baxter process of an illustration by Alexander Francis Lydon from Reverend Francis Orpen Morris’s Picturesque Views of the Seats of Noblemen and Gentlemen of Great Britain and Ireland, William Mackenzie, London, 1880.
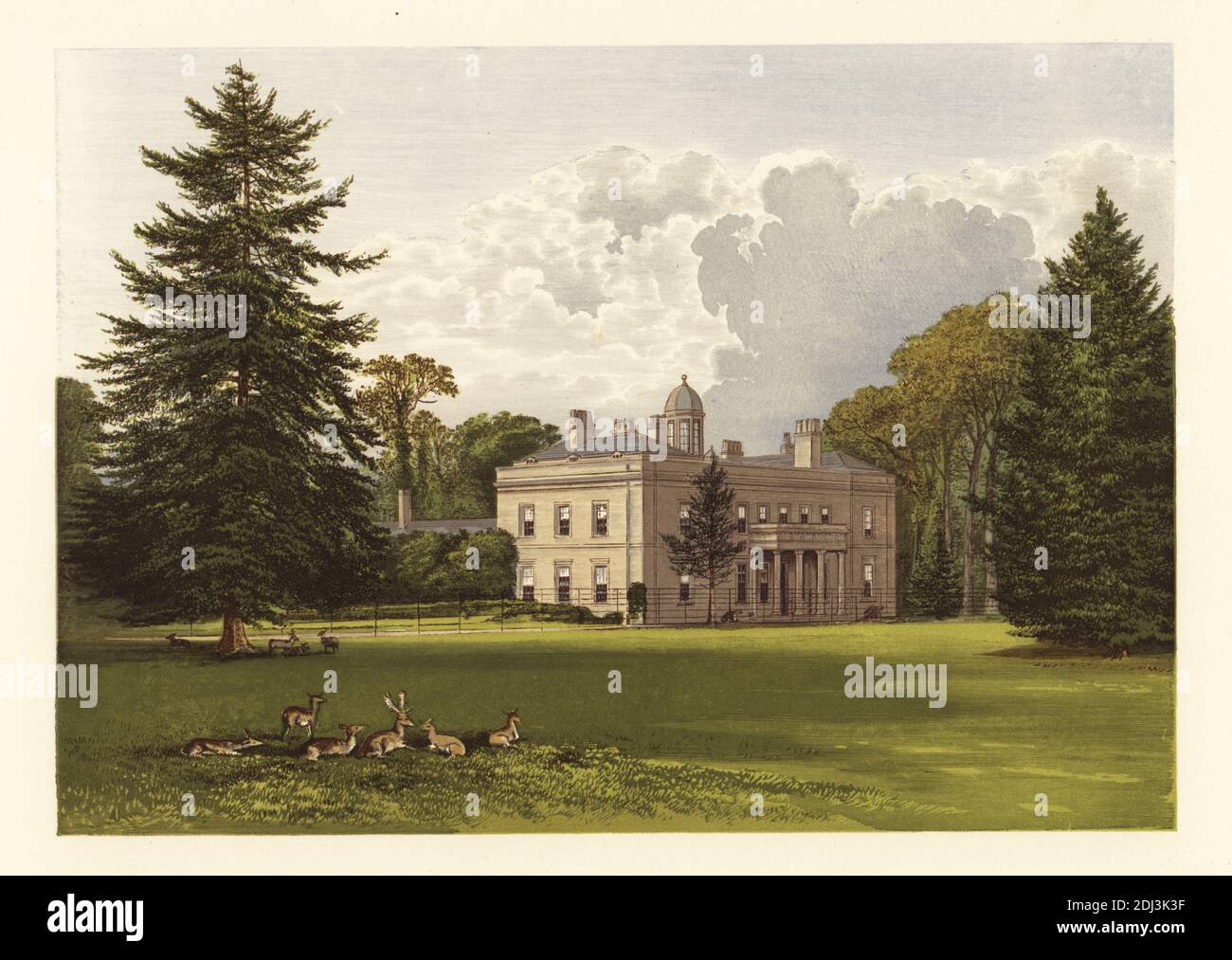 Brockley Hall, Somersetshire, England. Late 18th-century house remodelled in 1825 in a plain Greek-revival style with deer park and heronry for John Hugh Smyth-Pigott. Colour woodblock by Benjamin Fawcett in the Baxter process of an illustration by Alexander Francis Lydon from Reverend Francis Orpen Morris’s Picturesque Views of the Seats of Noblemen and Gentlemen of Great Britain and Ireland, William Mackenzie, London, 1880. Stock Photohttps://www.alamy.com/image-license-details/?v=1https://www.alamy.com/brockley-hall-somersetshire-england-late-18th-century-house-remodelled-in-1825-in-a-plain-greek-revival-style-with-deer-park-and-heronry-for-john-hugh-smyth-pigott-colour-woodblock-by-benjamin-fawcett-in-the-baxter-process-of-an-illustration-by-alexander-francis-lydon-from-reverend-francis-orpen-morriss-picturesque-views-of-the-seats-of-noblemen-and-gentlemen-of-great-britain-and-ireland-william-mackenzie-london-1880-image389772755.html
Brockley Hall, Somersetshire, England. Late 18th-century house remodelled in 1825 in a plain Greek-revival style with deer park and heronry for John Hugh Smyth-Pigott. Colour woodblock by Benjamin Fawcett in the Baxter process of an illustration by Alexander Francis Lydon from Reverend Francis Orpen Morris’s Picturesque Views of the Seats of Noblemen and Gentlemen of Great Britain and Ireland, William Mackenzie, London, 1880. Stock Photohttps://www.alamy.com/image-license-details/?v=1https://www.alamy.com/brockley-hall-somersetshire-england-late-18th-century-house-remodelled-in-1825-in-a-plain-greek-revival-style-with-deer-park-and-heronry-for-john-hugh-smyth-pigott-colour-woodblock-by-benjamin-fawcett-in-the-baxter-process-of-an-illustration-by-alexander-francis-lydon-from-reverend-francis-orpen-morriss-picturesque-views-of-the-seats-of-noblemen-and-gentlemen-of-great-britain-and-ireland-william-mackenzie-london-1880-image389772755.htmlRM2DJ3K3F–Brockley Hall, Somersetshire, England. Late 18th-century house remodelled in 1825 in a plain Greek-revival style with deer park and heronry for John Hugh Smyth-Pigott. Colour woodblock by Benjamin Fawcett in the Baxter process of an illustration by Alexander Francis Lydon from Reverend Francis Orpen Morris’s Picturesque Views of the Seats of Noblemen and Gentlemen of Great Britain and Ireland, William Mackenzie, London, 1880.
 Dartrey House, County Monaghan, Ireland. Neo-Elizabethan country house designed by Scottish architect William Burn built in 1846 for Richard Dawson, 1st Earl of Dartrey, during the Great Famine. Colour woodblock by Benjamin Fawcett in the Baxter process of an illustration by Alexander Francis Lydon from Reverend Francis Orpen Morris’s Picturesque Views of the Seats of Noblemen and Gentlemen of Great Britain and Ireland, William Mackenzie, London, 1880. Stock Photohttps://www.alamy.com/image-license-details/?v=1https://www.alamy.com/dartrey-house-county-monaghan-ireland-neo-elizabethan-country-house-designed-by-scottish-architect-william-burn-built-in-1846-for-richard-dawson-1st-earl-of-dartrey-during-the-great-famine-colour-woodblock-by-benjamin-fawcett-in-the-baxter-process-of-an-illustration-by-alexander-francis-lydon-from-reverend-francis-orpen-morriss-picturesque-views-of-the-seats-of-noblemen-and-gentlemen-of-great-britain-and-ireland-william-mackenzie-london-1880-image389772540.html
Dartrey House, County Monaghan, Ireland. Neo-Elizabethan country house designed by Scottish architect William Burn built in 1846 for Richard Dawson, 1st Earl of Dartrey, during the Great Famine. Colour woodblock by Benjamin Fawcett in the Baxter process of an illustration by Alexander Francis Lydon from Reverend Francis Orpen Morris’s Picturesque Views of the Seats of Noblemen and Gentlemen of Great Britain and Ireland, William Mackenzie, London, 1880. Stock Photohttps://www.alamy.com/image-license-details/?v=1https://www.alamy.com/dartrey-house-county-monaghan-ireland-neo-elizabethan-country-house-designed-by-scottish-architect-william-burn-built-in-1846-for-richard-dawson-1st-earl-of-dartrey-during-the-great-famine-colour-woodblock-by-benjamin-fawcett-in-the-baxter-process-of-an-illustration-by-alexander-francis-lydon-from-reverend-francis-orpen-morriss-picturesque-views-of-the-seats-of-noblemen-and-gentlemen-of-great-britain-and-ireland-william-mackenzie-london-1880-image389772540.htmlRM2DJ3JRT–Dartrey House, County Monaghan, Ireland. Neo-Elizabethan country house designed by Scottish architect William Burn built in 1846 for Richard Dawson, 1st Earl of Dartrey, during the Great Famine. Colour woodblock by Benjamin Fawcett in the Baxter process of an illustration by Alexander Francis Lydon from Reverend Francis Orpen Morris’s Picturesque Views of the Seats of Noblemen and Gentlemen of Great Britain and Ireland, William Mackenzie, London, 1880.
 Pynes, Devonshire, England. Queen Anne style country house built around 1700-25 for Hugh Stafford. Colour woodblock by Benjamin Fawcett in the Baxter process of an illustration by Alexander Francis Lydon from Reverend Francis Orpen Morriss Picturesque Views of the Seats of Noblemen and Gentlemen of Great Britain and Ireland, William Mackenzie, London, 1880. Stock Photohttps://www.alamy.com/image-license-details/?v=1https://www.alamy.com/pynes-devonshire-england-queen-anne-style-country-house-built-around-1700-25-for-hugh-stafford-colour-woodblock-by-benjamin-fawcett-in-the-baxter-process-of-an-illustration-by-alexander-francis-lydon-from-reverend-francis-orpen-morriss-picturesque-views-of-the-seats-of-noblemen-and-gentlemen-of-great-britain-and-ireland-william-mackenzie-london-1880-image571836935.html
Pynes, Devonshire, England. Queen Anne style country house built around 1700-25 for Hugh Stafford. Colour woodblock by Benjamin Fawcett in the Baxter process of an illustration by Alexander Francis Lydon from Reverend Francis Orpen Morriss Picturesque Views of the Seats of Noblemen and Gentlemen of Great Britain and Ireland, William Mackenzie, London, 1880. Stock Photohttps://www.alamy.com/image-license-details/?v=1https://www.alamy.com/pynes-devonshire-england-queen-anne-style-country-house-built-around-1700-25-for-hugh-stafford-colour-woodblock-by-benjamin-fawcett-in-the-baxter-process-of-an-illustration-by-alexander-francis-lydon-from-reverend-francis-orpen-morriss-picturesque-views-of-the-seats-of-noblemen-and-gentlemen-of-great-britain-and-ireland-william-mackenzie-london-1880-image571836935.htmlRM2T69BRK–Pynes, Devonshire, England. Queen Anne style country house built around 1700-25 for Hugh Stafford. Colour woodblock by Benjamin Fawcett in the Baxter process of an illustration by Alexander Francis Lydon from Reverend Francis Orpen Morriss Picturesque Views of the Seats of Noblemen and Gentlemen of Great Britain and Ireland, William Mackenzie, London, 1880.
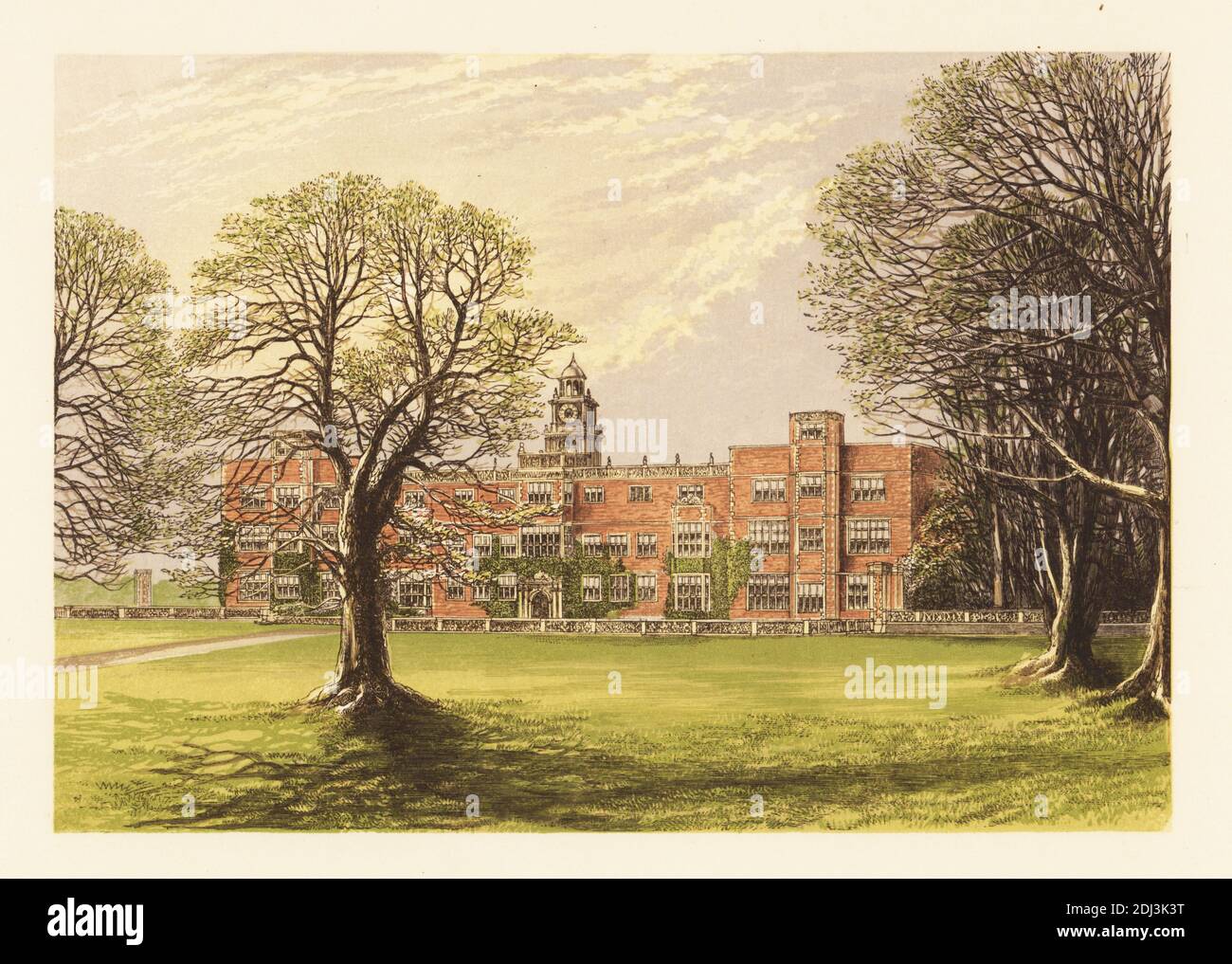 North front of Hatfield House, Herefordshire, England. Jacobean prodigy house built in 1611 by Robert Lemynge for Robert Cecil, 1st Earl of Salisbury, with gardens laid out by John Tradescant the elder. Colour woodblock by Benjamin Fawcett in the Baxter process of an illustration by Alexander Francis Lydon from Reverend Francis Orpen Morris’s Picturesque Views of the Seats of Noblemen and Gentlemen of Great Britain and Ireland, William Mackenzie, London, 1880. Stock Photohttps://www.alamy.com/image-license-details/?v=1https://www.alamy.com/north-front-of-hatfield-house-herefordshire-england-jacobean-prodigy-house-built-in-1611-by-robert-lemynge-for-robert-cecil-1st-earl-of-salisbury-with-gardens-laid-out-by-john-tradescant-the-elder-colour-woodblock-by-benjamin-fawcett-in-the-baxter-process-of-an-illustration-by-alexander-francis-lydon-from-reverend-francis-orpen-morriss-picturesque-views-of-the-seats-of-noblemen-and-gentlemen-of-great-britain-and-ireland-william-mackenzie-london-1880-image389772764.html
North front of Hatfield House, Herefordshire, England. Jacobean prodigy house built in 1611 by Robert Lemynge for Robert Cecil, 1st Earl of Salisbury, with gardens laid out by John Tradescant the elder. Colour woodblock by Benjamin Fawcett in the Baxter process of an illustration by Alexander Francis Lydon from Reverend Francis Orpen Morris’s Picturesque Views of the Seats of Noblemen and Gentlemen of Great Britain and Ireland, William Mackenzie, London, 1880. Stock Photohttps://www.alamy.com/image-license-details/?v=1https://www.alamy.com/north-front-of-hatfield-house-herefordshire-england-jacobean-prodigy-house-built-in-1611-by-robert-lemynge-for-robert-cecil-1st-earl-of-salisbury-with-gardens-laid-out-by-john-tradescant-the-elder-colour-woodblock-by-benjamin-fawcett-in-the-baxter-process-of-an-illustration-by-alexander-francis-lydon-from-reverend-francis-orpen-morriss-picturesque-views-of-the-seats-of-noblemen-and-gentlemen-of-great-britain-and-ireland-william-mackenzie-london-1880-image389772764.htmlRM2DJ3K3T–North front of Hatfield House, Herefordshire, England. Jacobean prodigy house built in 1611 by Robert Lemynge for Robert Cecil, 1st Earl of Salisbury, with gardens laid out by John Tradescant the elder. Colour woodblock by Benjamin Fawcett in the Baxter process of an illustration by Alexander Francis Lydon from Reverend Francis Orpen Morris’s Picturesque Views of the Seats of Noblemen and Gentlemen of Great Britain and Ireland, William Mackenzie, London, 1880.
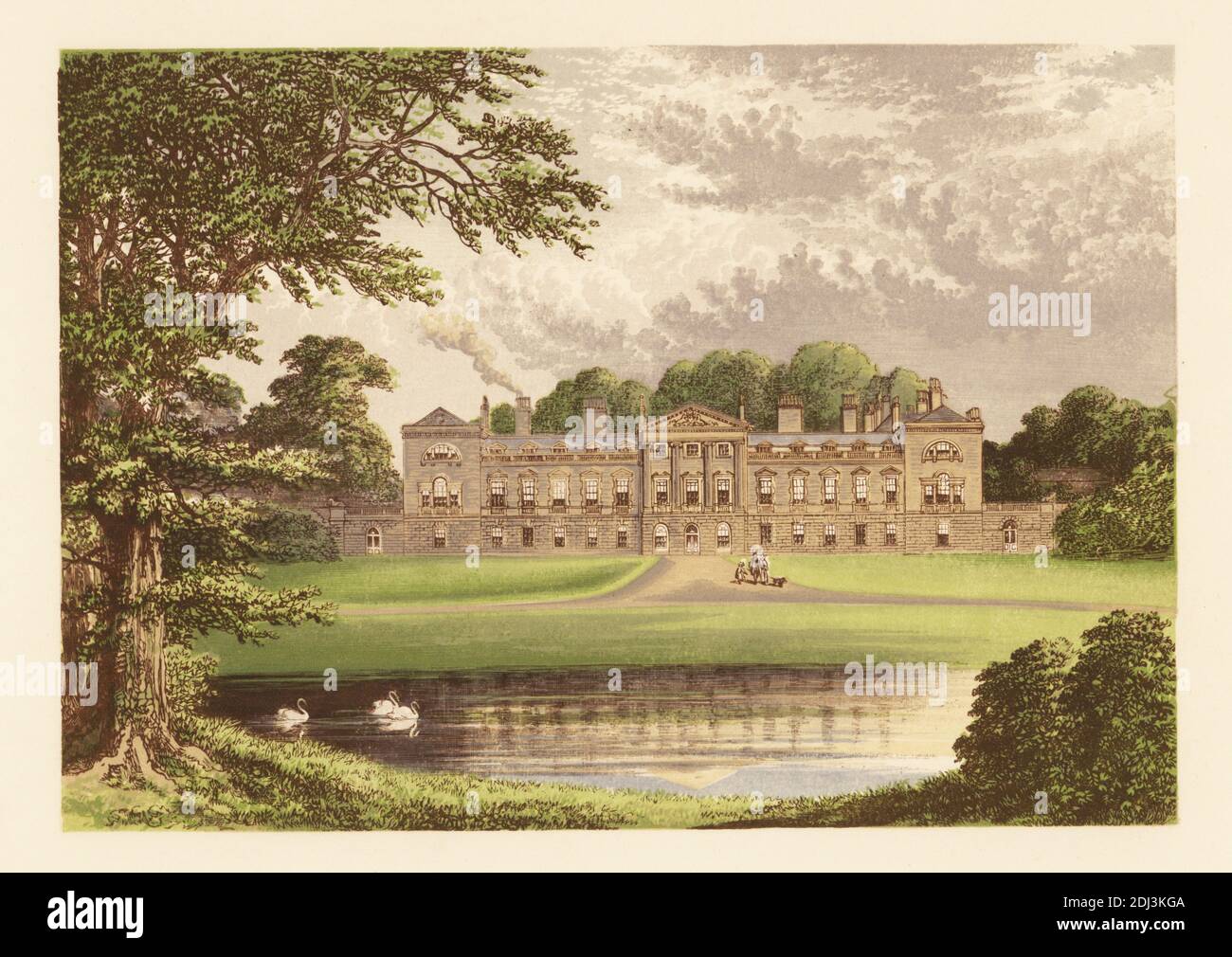 Woburn Abbey, Bedfordshire, England. Country house designed by Henry Flitcroft and Henry Holland and built in 1744 for John Russell, 4th Duke of Bedford, with landscaped gardens and deer park by Humphry Repton. Colour woodblock by Benjamin Fawcett in the Baxter process of an illustration by Alexander Francis Lydon from Reverend Francis Orpen Morris’s Picturesque Views of the Seats of Noblemen and Gentlemen of Great Britain and Ireland, William Mackenzie, London, 1880. Stock Photohttps://www.alamy.com/image-license-details/?v=1https://www.alamy.com/woburn-abbey-bedfordshire-england-country-house-designed-by-henry-flitcroft-and-henry-holland-and-built-in-1744-for-john-russell-4th-duke-of-bedford-with-landscaped-gardens-and-deer-park-by-humphry-repton-colour-woodblock-by-benjamin-fawcett-in-the-baxter-process-of-an-illustration-by-alexander-francis-lydon-from-reverend-francis-orpen-morriss-picturesque-views-of-the-seats-of-noblemen-and-gentlemen-of-great-britain-and-ireland-william-mackenzie-london-1880-image389773114.html
Woburn Abbey, Bedfordshire, England. Country house designed by Henry Flitcroft and Henry Holland and built in 1744 for John Russell, 4th Duke of Bedford, with landscaped gardens and deer park by Humphry Repton. Colour woodblock by Benjamin Fawcett in the Baxter process of an illustration by Alexander Francis Lydon from Reverend Francis Orpen Morris’s Picturesque Views of the Seats of Noblemen and Gentlemen of Great Britain and Ireland, William Mackenzie, London, 1880. Stock Photohttps://www.alamy.com/image-license-details/?v=1https://www.alamy.com/woburn-abbey-bedfordshire-england-country-house-designed-by-henry-flitcroft-and-henry-holland-and-built-in-1744-for-john-russell-4th-duke-of-bedford-with-landscaped-gardens-and-deer-park-by-humphry-repton-colour-woodblock-by-benjamin-fawcett-in-the-baxter-process-of-an-illustration-by-alexander-francis-lydon-from-reverend-francis-orpen-morriss-picturesque-views-of-the-seats-of-noblemen-and-gentlemen-of-great-britain-and-ireland-william-mackenzie-london-1880-image389773114.htmlRM2DJ3KGA–Woburn Abbey, Bedfordshire, England. Country house designed by Henry Flitcroft and Henry Holland and built in 1744 for John Russell, 4th Duke of Bedford, with landscaped gardens and deer park by Humphry Repton. Colour woodblock by Benjamin Fawcett in the Baxter process of an illustration by Alexander Francis Lydon from Reverend Francis Orpen Morris’s Picturesque Views of the Seats of Noblemen and Gentlemen of Great Britain and Ireland, William Mackenzie, London, 1880.
 Detail of fragment of William Morris's decorative scheme on ceiling of the Bedroom at Red House, Bexleyheath, Kent. Stock Photohttps://www.alamy.com/image-license-details/?v=1https://www.alamy.com/stock-photo-detail-of-fragment-of-william-morriss-decorative-scheme-on-ceiling-94494066.html
Detail of fragment of William Morris's decorative scheme on ceiling of the Bedroom at Red House, Bexleyheath, Kent. Stock Photohttps://www.alamy.com/image-license-details/?v=1https://www.alamy.com/stock-photo-detail-of-fragment-of-william-morriss-decorative-scheme-on-ceiling-94494066.htmlRMFDMG42–Detail of fragment of William Morris's decorative scheme on ceiling of the Bedroom at Red House, Bexleyheath, Kent.
 Galloway House, Wigtown, Scotland. Manor house owned by Sir Randolph Stewart, Earl of Galloway. Colour woodblock by Benjamin Fawcett in the Baxter process of an illustration by Alexander Francis Lydon from Reverend Francis Orpen Morriss A Series of Picturesque Views of the Seats of Noblemen and Gentlemen of Great Britain and Ireland, William Mackenzie, London, 1870. Stock Photohttps://www.alamy.com/image-license-details/?v=1https://www.alamy.com/galloway-house-wigtown-scotland-manor-house-owned-by-sir-randolph-stewart-earl-of-galloway-colour-woodblock-by-benjamin-fawcett-in-the-baxter-process-of-an-illustration-by-alexander-francis-lydon-from-reverend-francis-orpen-morriss-a-series-of-picturesque-views-of-the-seats-of-noblemen-and-gentlemen-of-great-britain-and-ireland-william-mackenzie-london-1870-image571847167.html
Galloway House, Wigtown, Scotland. Manor house owned by Sir Randolph Stewart, Earl of Galloway. Colour woodblock by Benjamin Fawcett in the Baxter process of an illustration by Alexander Francis Lydon from Reverend Francis Orpen Morriss A Series of Picturesque Views of the Seats of Noblemen and Gentlemen of Great Britain and Ireland, William Mackenzie, London, 1870. Stock Photohttps://www.alamy.com/image-license-details/?v=1https://www.alamy.com/galloway-house-wigtown-scotland-manor-house-owned-by-sir-randolph-stewart-earl-of-galloway-colour-woodblock-by-benjamin-fawcett-in-the-baxter-process-of-an-illustration-by-alexander-francis-lydon-from-reverend-francis-orpen-morriss-a-series-of-picturesque-views-of-the-seats-of-noblemen-and-gentlemen-of-great-britain-and-ireland-william-mackenzie-london-1870-image571847167.htmlRM2T69TW3–Galloway House, Wigtown, Scotland. Manor house owned by Sir Randolph Stewart, Earl of Galloway. Colour woodblock by Benjamin Fawcett in the Baxter process of an illustration by Alexander Francis Lydon from Reverend Francis Orpen Morriss A Series of Picturesque Views of the Seats of Noblemen and Gentlemen of Great Britain and Ireland, William Mackenzie, London, 1870.
 Euston Hall, Suffolk, England. Red-brick manor house designed by Matthew Brettingham in 1750 for Charles FitzRoy, 2nd Duke of Grafton. Park designed by landscape gardener John Evelyn. Colour woodblock by Benjamin Fawcett in the Baxter process of an illustration by Alexander Francis Lydon from Reverend Francis Orpen Morris’s Picturesque Views of the Seats of Noblemen and Gentlemen of Great Britain and Ireland, William Mackenzie, London, 1880. Stock Photohttps://www.alamy.com/image-license-details/?v=1https://www.alamy.com/euston-hall-suffolk-england-red-brick-manor-house-designed-by-matthew-brettingham-in-1750-for-charles-fitzroy-2nd-duke-of-grafton-park-designed-by-landscape-gardener-john-evelyn-colour-woodblock-by-benjamin-fawcett-in-the-baxter-process-of-an-illustration-by-alexander-francis-lydon-from-reverend-francis-orpen-morriss-picturesque-views-of-the-seats-of-noblemen-and-gentlemen-of-great-britain-and-ireland-william-mackenzie-london-1880-image389233197.html
Euston Hall, Suffolk, England. Red-brick manor house designed by Matthew Brettingham in 1750 for Charles FitzRoy, 2nd Duke of Grafton. Park designed by landscape gardener John Evelyn. Colour woodblock by Benjamin Fawcett in the Baxter process of an illustration by Alexander Francis Lydon from Reverend Francis Orpen Morris’s Picturesque Views of the Seats of Noblemen and Gentlemen of Great Britain and Ireland, William Mackenzie, London, 1880. Stock Photohttps://www.alamy.com/image-license-details/?v=1https://www.alamy.com/euston-hall-suffolk-england-red-brick-manor-house-designed-by-matthew-brettingham-in-1750-for-charles-fitzroy-2nd-duke-of-grafton-park-designed-by-landscape-gardener-john-evelyn-colour-woodblock-by-benjamin-fawcett-in-the-baxter-process-of-an-illustration-by-alexander-francis-lydon-from-reverend-francis-orpen-morriss-picturesque-views-of-the-seats-of-noblemen-and-gentlemen-of-great-britain-and-ireland-william-mackenzie-london-1880-image389233197.htmlRM2DH72WH–Euston Hall, Suffolk, England. Red-brick manor house designed by Matthew Brettingham in 1750 for Charles FitzRoy, 2nd Duke of Grafton. Park designed by landscape gardener John Evelyn. Colour woodblock by Benjamin Fawcett in the Baxter process of an illustration by Alexander Francis Lydon from Reverend Francis Orpen Morris’s Picturesque Views of the Seats of Noblemen and Gentlemen of Great Britain and Ireland, William Mackenzie, London, 1880.
 Apley Hall, Shropshire, England. Gothic-Revival-style house with faux chapel, hexagonal turrets and battlements designed by the Wyatt family built in 1811 in the Regency era for Thomas Whitmore, MP. Colour woodblock by Benjamin Fawcett in the Baxter process of an illustration by Alexander Francis Lydon from Reverend Francis Orpen Morris’s Picturesque Views of the Seats of Noblemen and Gentlemen of Great Britain and Ireland, William Mackenzie, London, 1880. Stock Photohttps://www.alamy.com/image-license-details/?v=1https://www.alamy.com/apley-hall-shropshire-england-gothic-revival-style-house-with-faux-chapel-hexagonal-turrets-and-battlements-designed-by-the-wyatt-family-built-in-1811-in-the-regency-era-for-thomas-whitmore-mp-colour-woodblock-by-benjamin-fawcett-in-the-baxter-process-of-an-illustration-by-alexander-francis-lydon-from-reverend-francis-orpen-morriss-picturesque-views-of-the-seats-of-noblemen-and-gentlemen-of-great-britain-and-ireland-william-mackenzie-london-1880-image389772686.html
Apley Hall, Shropshire, England. Gothic-Revival-style house with faux chapel, hexagonal turrets and battlements designed by the Wyatt family built in 1811 in the Regency era for Thomas Whitmore, MP. Colour woodblock by Benjamin Fawcett in the Baxter process of an illustration by Alexander Francis Lydon from Reverend Francis Orpen Morris’s Picturesque Views of the Seats of Noblemen and Gentlemen of Great Britain and Ireland, William Mackenzie, London, 1880. Stock Photohttps://www.alamy.com/image-license-details/?v=1https://www.alamy.com/apley-hall-shropshire-england-gothic-revival-style-house-with-faux-chapel-hexagonal-turrets-and-battlements-designed-by-the-wyatt-family-built-in-1811-in-the-regency-era-for-thomas-whitmore-mp-colour-woodblock-by-benjamin-fawcett-in-the-baxter-process-of-an-illustration-by-alexander-francis-lydon-from-reverend-francis-orpen-morriss-picturesque-views-of-the-seats-of-noblemen-and-gentlemen-of-great-britain-and-ireland-william-mackenzie-london-1880-image389772686.htmlRM2DJ3K12–Apley Hall, Shropshire, England. Gothic-Revival-style house with faux chapel, hexagonal turrets and battlements designed by the Wyatt family built in 1811 in the Regency era for Thomas Whitmore, MP. Colour woodblock by Benjamin Fawcett in the Baxter process of an illustration by Alexander Francis Lydon from Reverend Francis Orpen Morris’s Picturesque Views of the Seats of Noblemen and Gentlemen of Great Britain and Ireland, William Mackenzie, London, 1880.
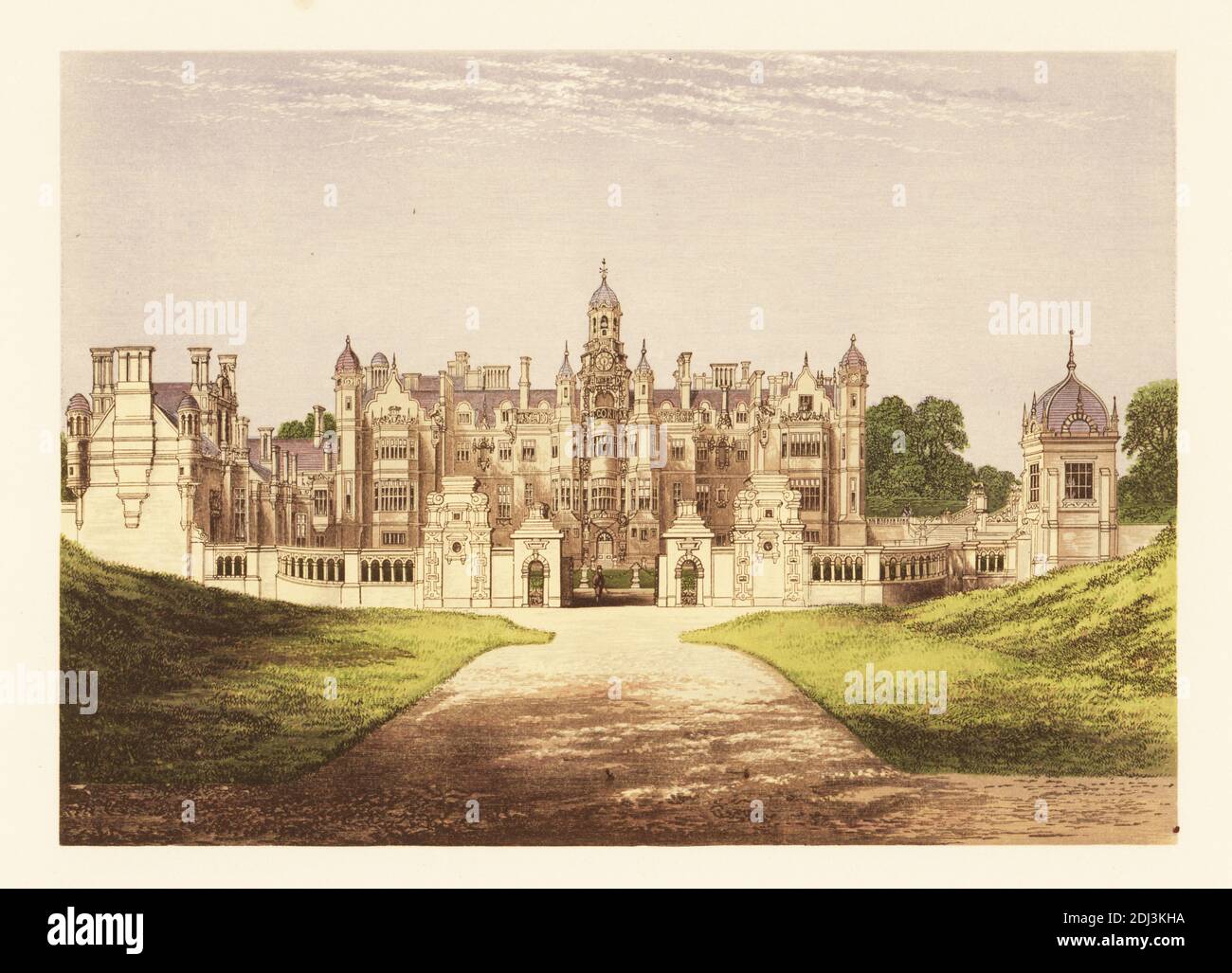 Harlaxton Manor, Lincolnshire, England. Jacobean- and Elizabethan-style house with symmetrical Baroque massing built 1832-54 by architect Anthony Salvin and William Burn for coal baron Gregory Gregory (Gregory Williams). Colour woodblock by Benjamin Fawcett in the Baxter process of an illustration by Alexander Francis Lydon from Reverend Francis Orpen Morris’s Picturesque Views of the Seats of Noblemen and Gentlemen of Great Britain and Ireland, William Mackenzie, London, 1880. Stock Photohttps://www.alamy.com/image-license-details/?v=1https://www.alamy.com/harlaxton-manor-lincolnshire-england-jacobean-and-elizabethan-style-house-with-symmetrical-baroque-massing-built-1832-54-by-architect-anthony-salvin-and-william-burn-for-coal-baron-gregory-gregory-gregory-williams-colour-woodblock-by-benjamin-fawcett-in-the-baxter-process-of-an-illustration-by-alexander-francis-lydon-from-reverend-francis-orpen-morriss-picturesque-views-of-the-seats-of-noblemen-and-gentlemen-of-great-britain-and-ireland-william-mackenzie-london-1880-image389773142.html
Harlaxton Manor, Lincolnshire, England. Jacobean- and Elizabethan-style house with symmetrical Baroque massing built 1832-54 by architect Anthony Salvin and William Burn for coal baron Gregory Gregory (Gregory Williams). Colour woodblock by Benjamin Fawcett in the Baxter process of an illustration by Alexander Francis Lydon from Reverend Francis Orpen Morris’s Picturesque Views of the Seats of Noblemen and Gentlemen of Great Britain and Ireland, William Mackenzie, London, 1880. Stock Photohttps://www.alamy.com/image-license-details/?v=1https://www.alamy.com/harlaxton-manor-lincolnshire-england-jacobean-and-elizabethan-style-house-with-symmetrical-baroque-massing-built-1832-54-by-architect-anthony-salvin-and-william-burn-for-coal-baron-gregory-gregory-gregory-williams-colour-woodblock-by-benjamin-fawcett-in-the-baxter-process-of-an-illustration-by-alexander-francis-lydon-from-reverend-francis-orpen-morriss-picturesque-views-of-the-seats-of-noblemen-and-gentlemen-of-great-britain-and-ireland-william-mackenzie-london-1880-image389773142.htmlRM2DJ3KHA–Harlaxton Manor, Lincolnshire, England. Jacobean- and Elizabethan-style house with symmetrical Baroque massing built 1832-54 by architect Anthony Salvin and William Burn for coal baron Gregory Gregory (Gregory Williams). Colour woodblock by Benjamin Fawcett in the Baxter process of an illustration by Alexander Francis Lydon from Reverend Francis Orpen Morris’s Picturesque Views of the Seats of Noblemen and Gentlemen of Great Britain and Ireland, William Mackenzie, London, 1880.
 Detail of William Morris's decorative scheme on wall of the Drawing Room at Red House, Bexleyheath, Kent. Stock Photohttps://www.alamy.com/image-license-details/?v=1https://www.alamy.com/stock-photo-detail-of-william-morriss-decorative-scheme-on-wall-of-the-drawing-94494016.html
Detail of William Morris's decorative scheme on wall of the Drawing Room at Red House, Bexleyheath, Kent. Stock Photohttps://www.alamy.com/image-license-details/?v=1https://www.alamy.com/stock-photo-detail-of-william-morriss-decorative-scheme-on-wall-of-the-drawing-94494016.htmlRMFDMG28–Detail of William Morris's decorative scheme on wall of the Drawing Room at Red House, Bexleyheath, Kent.
 Witchingham Hall, Norfolk, England. Elizabethan red-brick house remodelled in the 19th century with south wing added in 1812 by Tomothy Tompson, and north frontage redesigned in 1872 by Charles Kett Tompson. Colour woodblock by Benjamin Fawcett in the Baxter process of an illustration by Alexander Francis Lydon from Reverend Francis Orpen Morris’s Picturesque Views of the Seats of Noblemen and Gentlemen of Great Britain and Ireland, William Mackenzie, London, 1880. Stock Photohttps://www.alamy.com/image-license-details/?v=1https://www.alamy.com/witchingham-hall-norfolk-england-elizabethan-red-brick-house-remodelled-in-the-19th-century-with-south-wing-added-in-1812-by-tomothy-tompson-and-north-frontage-redesigned-in-1872-by-charles-kett-tompson-colour-woodblock-by-benjamin-fawcett-in-the-baxter-process-of-an-illustration-by-alexander-francis-lydon-from-reverend-francis-orpen-morriss-picturesque-views-of-the-seats-of-noblemen-and-gentlemen-of-great-britain-and-ireland-william-mackenzie-london-1880-image389772681.html
Witchingham Hall, Norfolk, England. Elizabethan red-brick house remodelled in the 19th century with south wing added in 1812 by Tomothy Tompson, and north frontage redesigned in 1872 by Charles Kett Tompson. Colour woodblock by Benjamin Fawcett in the Baxter process of an illustration by Alexander Francis Lydon from Reverend Francis Orpen Morris’s Picturesque Views of the Seats of Noblemen and Gentlemen of Great Britain and Ireland, William Mackenzie, London, 1880. Stock Photohttps://www.alamy.com/image-license-details/?v=1https://www.alamy.com/witchingham-hall-norfolk-england-elizabethan-red-brick-house-remodelled-in-the-19th-century-with-south-wing-added-in-1812-by-tomothy-tompson-and-north-frontage-redesigned-in-1872-by-charles-kett-tompson-colour-woodblock-by-benjamin-fawcett-in-the-baxter-process-of-an-illustration-by-alexander-francis-lydon-from-reverend-francis-orpen-morriss-picturesque-views-of-the-seats-of-noblemen-and-gentlemen-of-great-britain-and-ireland-william-mackenzie-london-1880-image389772681.htmlRM2DJ3K0W–Witchingham Hall, Norfolk, England. Elizabethan red-brick house remodelled in the 19th century with south wing added in 1812 by Tomothy Tompson, and north frontage redesigned in 1872 by Charles Kett Tompson. Colour woodblock by Benjamin Fawcett in the Baxter process of an illustration by Alexander Francis Lydon from Reverend Francis Orpen Morris’s Picturesque Views of the Seats of Noblemen and Gentlemen of Great Britain and Ireland, William Mackenzie, London, 1880.
 Melton Constable, Norfolk, England. 17th-century country house designed in the Christopher Wren-style with Elizabethan interior for Sir Jacob Astley. Park with aviary landscaped by Capability Brown in the 18th century. Colour woodblock by Benjamin Fawcett in the Baxter process of an illustration by Alexander Francis Lydon from Reverend Francis Orpen Morris’s Picturesque Views of the Seats of Noblemen and Gentlemen of Great Britain and Ireland, William Mackenzie, London, 1880. Stock Photohttps://www.alamy.com/image-license-details/?v=1https://www.alamy.com/melton-constable-norfolk-england-17th-century-country-house-designed-in-the-christopher-wren-style-with-elizabethan-interior-for-sir-jacob-astley-park-with-aviary-landscaped-by-capability-brown-in-the-18th-century-colour-woodblock-by-benjamin-fawcett-in-the-baxter-process-of-an-illustration-by-alexander-francis-lydon-from-reverend-francis-orpen-morriss-picturesque-views-of-the-seats-of-noblemen-and-gentlemen-of-great-britain-and-ireland-william-mackenzie-london-1880-image389772752.html
Melton Constable, Norfolk, England. 17th-century country house designed in the Christopher Wren-style with Elizabethan interior for Sir Jacob Astley. Park with aviary landscaped by Capability Brown in the 18th century. Colour woodblock by Benjamin Fawcett in the Baxter process of an illustration by Alexander Francis Lydon from Reverend Francis Orpen Morris’s Picturesque Views of the Seats of Noblemen and Gentlemen of Great Britain and Ireland, William Mackenzie, London, 1880. Stock Photohttps://www.alamy.com/image-license-details/?v=1https://www.alamy.com/melton-constable-norfolk-england-17th-century-country-house-designed-in-the-christopher-wren-style-with-elizabethan-interior-for-sir-jacob-astley-park-with-aviary-landscaped-by-capability-brown-in-the-18th-century-colour-woodblock-by-benjamin-fawcett-in-the-baxter-process-of-an-illustration-by-alexander-francis-lydon-from-reverend-francis-orpen-morriss-picturesque-views-of-the-seats-of-noblemen-and-gentlemen-of-great-britain-and-ireland-william-mackenzie-london-1880-image389772752.htmlRM2DJ3K3C–Melton Constable, Norfolk, England. 17th-century country house designed in the Christopher Wren-style with Elizabethan interior for Sir Jacob Astley. Park with aviary landscaped by Capability Brown in the 18th century. Colour woodblock by Benjamin Fawcett in the Baxter process of an illustration by Alexander Francis Lydon from Reverend Francis Orpen Morris’s Picturesque Views of the Seats of Noblemen and Gentlemen of Great Britain and Ireland, William Mackenzie, London, 1880.
 Exton House, Rutlandshire, England. Elizabethan-style mansion built around 1811 by Sir Gerard Noel, 2nd Baronet of Gainsborough, who owned enslaved people on Saint Kitts, West Indies. Colour woodblock by Benjamin Fawcett in the Baxter process of an illustration by Alexander Francis Lydon from Reverend Francis Orpen Morris’s A Series of Picturesque Views of the Seats of Noblemen and Gentlemen of Great Britain and Ireland, William Mackenzie, London, 1870. Stock Photohttps://www.alamy.com/image-license-details/?v=1https://www.alamy.com/exton-house-rutlandshire-england-elizabethan-style-mansion-built-around-1811-by-sir-gerard-noel-2nd-baronet-of-gainsborough-who-owned-enslaved-people-on-saint-kitts-west-indies-colour-woodblock-by-benjamin-fawcett-in-the-baxter-process-of-an-illustration-by-alexander-francis-lydon-from-reverend-francis-orpen-morriss-a-series-of-picturesque-views-of-the-seats-of-noblemen-and-gentlemen-of-great-britain-and-ireland-william-mackenzie-london-1870-image388755797.html
Exton House, Rutlandshire, England. Elizabethan-style mansion built around 1811 by Sir Gerard Noel, 2nd Baronet of Gainsborough, who owned enslaved people on Saint Kitts, West Indies. Colour woodblock by Benjamin Fawcett in the Baxter process of an illustration by Alexander Francis Lydon from Reverend Francis Orpen Morris’s A Series of Picturesque Views of the Seats of Noblemen and Gentlemen of Great Britain and Ireland, William Mackenzie, London, 1870. Stock Photohttps://www.alamy.com/image-license-details/?v=1https://www.alamy.com/exton-house-rutlandshire-england-elizabethan-style-mansion-built-around-1811-by-sir-gerard-noel-2nd-baronet-of-gainsborough-who-owned-enslaved-people-on-saint-kitts-west-indies-colour-woodblock-by-benjamin-fawcett-in-the-baxter-process-of-an-illustration-by-alexander-francis-lydon-from-reverend-francis-orpen-morriss-a-series-of-picturesque-views-of-the-seats-of-noblemen-and-gentlemen-of-great-britain-and-ireland-william-mackenzie-london-1870-image388755797.htmlRM2DGD9YH–Exton House, Rutlandshire, England. Elizabethan-style mansion built around 1811 by Sir Gerard Noel, 2nd Baronet of Gainsborough, who owned enslaved people on Saint Kitts, West Indies. Colour woodblock by Benjamin Fawcett in the Baxter process of an illustration by Alexander Francis Lydon from Reverend Francis Orpen Morris’s A Series of Picturesque Views of the Seats of Noblemen and Gentlemen of Great Britain and Ireland, William Mackenzie, London, 1870.
 Nether Hall, Suffolk, England. Queen Anne-style house renovated by Sir Edward Walter Greene, 1st Baronet. Previous owner George Chinnery (died 1828) owned slaves in the Virgin Islands. Colour woodblock by Benjamin Fawcett in the Baxter process of an illustration by Alexander Francis Lydon from Reverend Francis Orpen Morris’s Picturesque Views of the Seats of Noblemen and Gentlemen of Great Britain and Ireland, William Mackenzie, London, 1880. Stock Photohttps://www.alamy.com/image-license-details/?v=1https://www.alamy.com/nether-hall-suffolk-england-queen-anne-style-house-renovated-by-sir-edward-walter-greene-1st-baronet-previous-owner-george-chinnery-died-1828-owned-slaves-in-the-virgin-islands-colour-woodblock-by-benjamin-fawcett-in-the-baxter-process-of-an-illustration-by-alexander-francis-lydon-from-reverend-francis-orpen-morriss-picturesque-views-of-the-seats-of-noblemen-and-gentlemen-of-great-britain-and-ireland-william-mackenzie-london-1880-image389772606.html
Nether Hall, Suffolk, England. Queen Anne-style house renovated by Sir Edward Walter Greene, 1st Baronet. Previous owner George Chinnery (died 1828) owned slaves in the Virgin Islands. Colour woodblock by Benjamin Fawcett in the Baxter process of an illustration by Alexander Francis Lydon from Reverend Francis Orpen Morris’s Picturesque Views of the Seats of Noblemen and Gentlemen of Great Britain and Ireland, William Mackenzie, London, 1880. Stock Photohttps://www.alamy.com/image-license-details/?v=1https://www.alamy.com/nether-hall-suffolk-england-queen-anne-style-house-renovated-by-sir-edward-walter-greene-1st-baronet-previous-owner-george-chinnery-died-1828-owned-slaves-in-the-virgin-islands-colour-woodblock-by-benjamin-fawcett-in-the-baxter-process-of-an-illustration-by-alexander-francis-lydon-from-reverend-francis-orpen-morriss-picturesque-views-of-the-seats-of-noblemen-and-gentlemen-of-great-britain-and-ireland-william-mackenzie-london-1880-image389772606.htmlRM2DJ3JX6–Nether Hall, Suffolk, England. Queen Anne-style house renovated by Sir Edward Walter Greene, 1st Baronet. Previous owner George Chinnery (died 1828) owned slaves in the Virgin Islands. Colour woodblock by Benjamin Fawcett in the Baxter process of an illustration by Alexander Francis Lydon from Reverend Francis Orpen Morris’s Picturesque Views of the Seats of Noblemen and Gentlemen of Great Britain and Ireland, William Mackenzie, London, 1880.
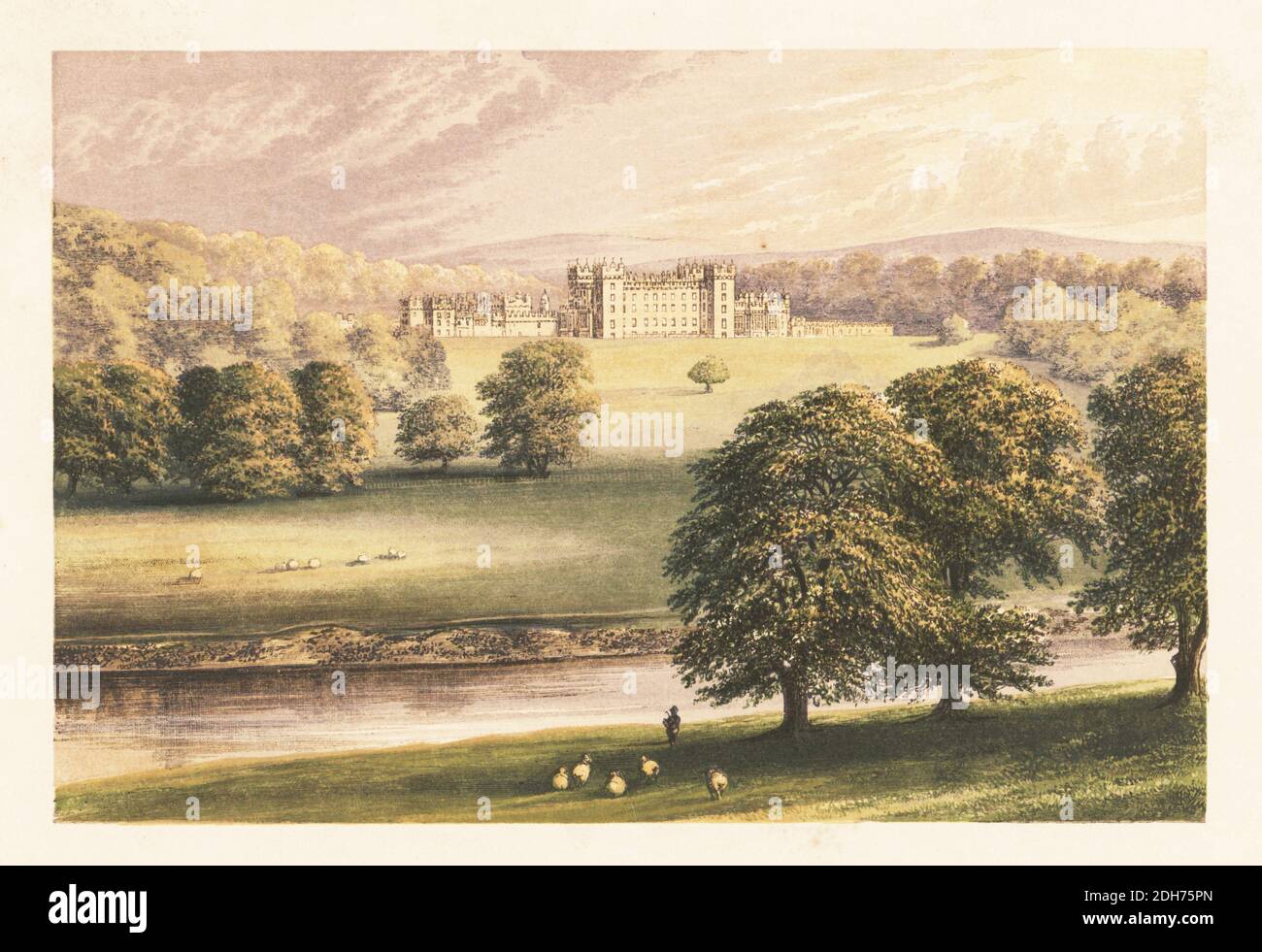 Floors Castle, Roxburghshire, Scotland. Country house built in the 1720s by architect William Adam for John Ker, 1st Duke of Roxburghe, embellished with turrets and battlements by William Playfair for James Innes-Ker, 6th Duke, around 1837. Colour woodblock by Benjamin Fawcett in the Baxter process of an illustration by Alexander Francis Lydon from Reverend Francis Orpen Morris’s Picturesque Views of the Seats of Noblemen and Gentlemen of Great Britain and Ireland, William Mackenzie, London, 1880. Stock Photohttps://www.alamy.com/image-license-details/?v=1https://www.alamy.com/floors-castle-roxburghshire-scotland-country-house-built-in-the-1720s-by-architect-william-adam-for-john-ker-1st-duke-of-roxburghe-embellished-with-turrets-and-battlements-by-william-playfair-for-james-innes-ker-6th-duke-around-1837-colour-woodblock-by-benjamin-fawcett-in-the-baxter-process-of-an-illustration-by-alexander-francis-lydon-from-reverend-francis-orpen-morriss-picturesque-views-of-the-seats-of-noblemen-and-gentlemen-of-great-britain-and-ireland-william-mackenzie-london-1880-image389235469.html
Floors Castle, Roxburghshire, Scotland. Country house built in the 1720s by architect William Adam for John Ker, 1st Duke of Roxburghe, embellished with turrets and battlements by William Playfair for James Innes-Ker, 6th Duke, around 1837. Colour woodblock by Benjamin Fawcett in the Baxter process of an illustration by Alexander Francis Lydon from Reverend Francis Orpen Morris’s Picturesque Views of the Seats of Noblemen and Gentlemen of Great Britain and Ireland, William Mackenzie, London, 1880. Stock Photohttps://www.alamy.com/image-license-details/?v=1https://www.alamy.com/floors-castle-roxburghshire-scotland-country-house-built-in-the-1720s-by-architect-william-adam-for-john-ker-1st-duke-of-roxburghe-embellished-with-turrets-and-battlements-by-william-playfair-for-james-innes-ker-6th-duke-around-1837-colour-woodblock-by-benjamin-fawcett-in-the-baxter-process-of-an-illustration-by-alexander-francis-lydon-from-reverend-francis-orpen-morriss-picturesque-views-of-the-seats-of-noblemen-and-gentlemen-of-great-britain-and-ireland-william-mackenzie-london-1880-image389235469.htmlRM2DH75PN–Floors Castle, Roxburghshire, Scotland. Country house built in the 1720s by architect William Adam for John Ker, 1st Duke of Roxburghe, embellished with turrets and battlements by William Playfair for James Innes-Ker, 6th Duke, around 1837. Colour woodblock by Benjamin Fawcett in the Baxter process of an illustration by Alexander Francis Lydon from Reverend Francis Orpen Morris’s Picturesque Views of the Seats of Noblemen and Gentlemen of Great Britain and Ireland, William Mackenzie, London, 1880.
 Bramhall Hall, Lancashire, England. Tudor house renovated in the 16th and 19th centuries, home to the Davenport family. Colour woodblock by Benjamin Fawcett in the Baxter process of an illustration by Alexander Francis Lydon from Reverend Francis Orpen Morriss Picturesque Views of the Seats of Noblemen and Gentlemen of Great Britain and Ireland, William Mackenzie, London, 1880. Stock Photohttps://www.alamy.com/image-license-details/?v=1https://www.alamy.com/bramhall-hall-lancashire-england-tudor-house-renovated-in-the-16th-and-19th-centuries-home-to-the-davenport-family-colour-woodblock-by-benjamin-fawcett-in-the-baxter-process-of-an-illustration-by-alexander-francis-lydon-from-reverend-francis-orpen-morriss-picturesque-views-of-the-seats-of-noblemen-and-gentlemen-of-great-britain-and-ireland-william-mackenzie-london-1880-image571834836.html
Bramhall Hall, Lancashire, England. Tudor house renovated in the 16th and 19th centuries, home to the Davenport family. Colour woodblock by Benjamin Fawcett in the Baxter process of an illustration by Alexander Francis Lydon from Reverend Francis Orpen Morriss Picturesque Views of the Seats of Noblemen and Gentlemen of Great Britain and Ireland, William Mackenzie, London, 1880. Stock Photohttps://www.alamy.com/image-license-details/?v=1https://www.alamy.com/bramhall-hall-lancashire-england-tudor-house-renovated-in-the-16th-and-19th-centuries-home-to-the-davenport-family-colour-woodblock-by-benjamin-fawcett-in-the-baxter-process-of-an-illustration-by-alexander-francis-lydon-from-reverend-francis-orpen-morriss-picturesque-views-of-the-seats-of-noblemen-and-gentlemen-of-great-britain-and-ireland-william-mackenzie-london-1880-image571834836.htmlRM2T6994M–Bramhall Hall, Lancashire, England. Tudor house renovated in the 16th and 19th centuries, home to the Davenport family. Colour woodblock by Benjamin Fawcett in the Baxter process of an illustration by Alexander Francis Lydon from Reverend Francis Orpen Morriss Picturesque Views of the Seats of Noblemen and Gentlemen of Great Britain and Ireland, William Mackenzie, London, 1880.
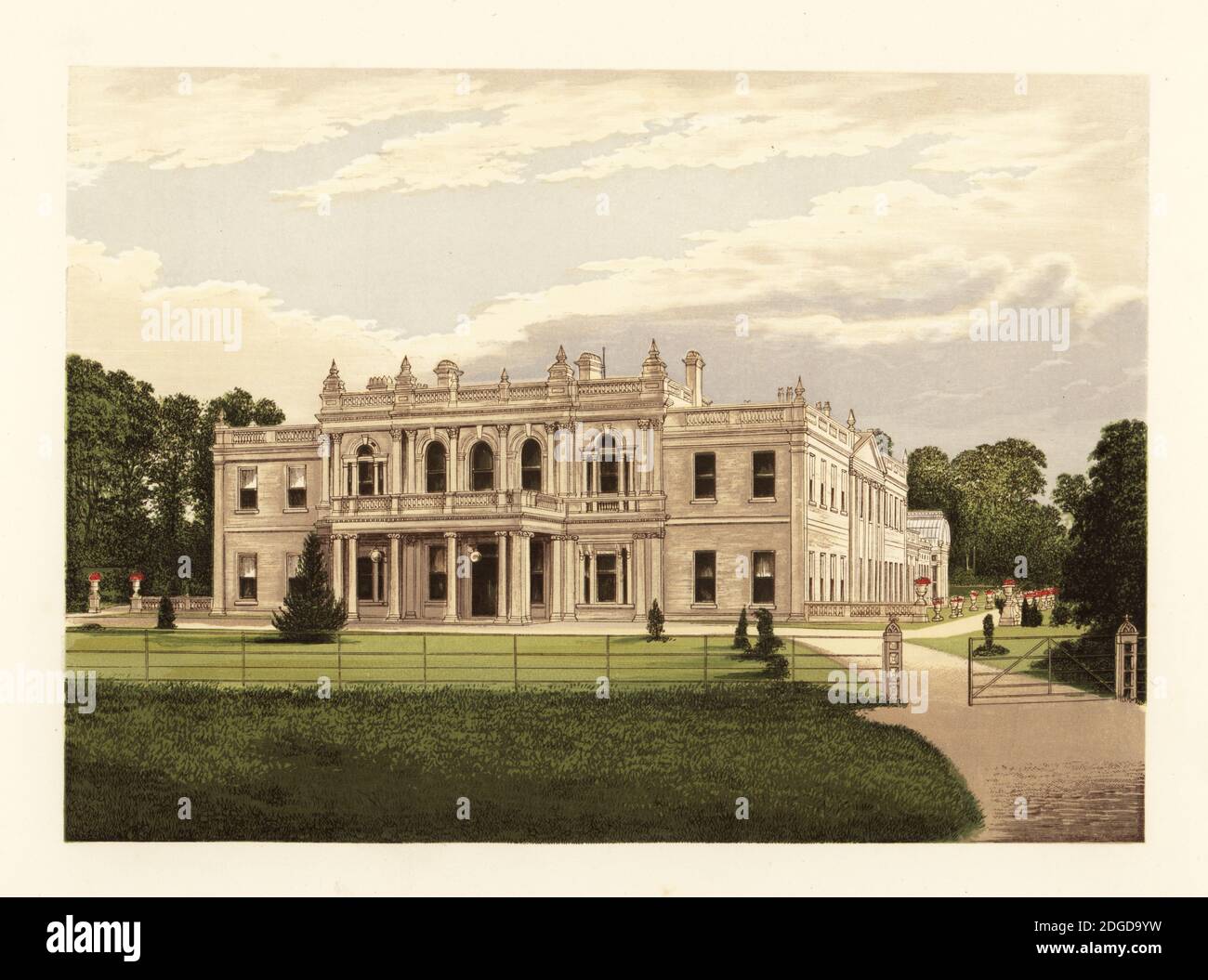 Rolleston Hall, Staffordshire, England. House occupied since the reign of Henry III, 13th century, destroyed by fire in 1871, and rebuilt soon after by Sir Tonman Mosley, 3rd Baronet, ancestor of the fascist Oswald Mosley. Colour woodblock by Benjamin Fawcett in the Baxter process of an illustration by Alexander Francis Lydon from Reverend Francis Orpen Morris’s A Series of Picturesque Views of the Seats of Noblemen and Gentlemen of Great Britain and Ireland, William Mackenzie, London, 1880. Stock Photohttps://www.alamy.com/image-license-details/?v=1https://www.alamy.com/rolleston-hall-staffordshire-england-house-occupied-since-the-reign-of-henry-iii-13th-century-destroyed-by-fire-in-1871-and-rebuilt-soon-after-by-sir-tonman-mosley-3rd-baronet-ancestor-of-the-fascist-oswald-mosley-colour-woodblock-by-benjamin-fawcett-in-the-baxter-process-of-an-illustration-by-alexander-francis-lydon-from-reverend-francis-orpen-morriss-a-series-of-picturesque-views-of-the-seats-of-noblemen-and-gentlemen-of-great-britain-and-ireland-william-mackenzie-london-1880-image388755805.html
Rolleston Hall, Staffordshire, England. House occupied since the reign of Henry III, 13th century, destroyed by fire in 1871, and rebuilt soon after by Sir Tonman Mosley, 3rd Baronet, ancestor of the fascist Oswald Mosley. Colour woodblock by Benjamin Fawcett in the Baxter process of an illustration by Alexander Francis Lydon from Reverend Francis Orpen Morris’s A Series of Picturesque Views of the Seats of Noblemen and Gentlemen of Great Britain and Ireland, William Mackenzie, London, 1880. Stock Photohttps://www.alamy.com/image-license-details/?v=1https://www.alamy.com/rolleston-hall-staffordshire-england-house-occupied-since-the-reign-of-henry-iii-13th-century-destroyed-by-fire-in-1871-and-rebuilt-soon-after-by-sir-tonman-mosley-3rd-baronet-ancestor-of-the-fascist-oswald-mosley-colour-woodblock-by-benjamin-fawcett-in-the-baxter-process-of-an-illustration-by-alexander-francis-lydon-from-reverend-francis-orpen-morriss-a-series-of-picturesque-views-of-the-seats-of-noblemen-and-gentlemen-of-great-britain-and-ireland-william-mackenzie-london-1880-image388755805.htmlRM2DGD9YW–Rolleston Hall, Staffordshire, England. House occupied since the reign of Henry III, 13th century, destroyed by fire in 1871, and rebuilt soon after by Sir Tonman Mosley, 3rd Baronet, ancestor of the fascist Oswald Mosley. Colour woodblock by Benjamin Fawcett in the Baxter process of an illustration by Alexander Francis Lydon from Reverend Francis Orpen Morris’s A Series of Picturesque Views of the Seats of Noblemen and Gentlemen of Great Britain and Ireland, William Mackenzie, London, 1880.
 Mamhead House, Devonshire, England. Elizabethan-style house designed by Anthony Savin in 1827-33 in grounds landscaped by Capability Brown for the new owner Sir Robert William Newman, 1st Baronet. Home of Sir Lydston Newman, 3rd Baronet. Colour woodblock by Benjamin Fawcett in the Baxter process of an illustration by Alexander Francis Lydon from Reverend Francis Orpen Morris’s Picturesque Views of the Seats of Noblemen and Gentlemen of Great Britain and Ireland, William Mackenzie, London, 1880. Stock Photohttps://www.alamy.com/image-license-details/?v=1https://www.alamy.com/mamhead-house-devonshire-england-elizabethan-style-house-designed-by-anthony-savin-in-1827-33-in-grounds-landscaped-by-capability-brown-for-the-new-owner-sir-robert-william-newman-1st-baronet-home-of-sir-lydston-newman-3rd-baronet-colour-woodblock-by-benjamin-fawcett-in-the-baxter-process-of-an-illustration-by-alexander-francis-lydon-from-reverend-francis-orpen-morriss-picturesque-views-of-the-seats-of-noblemen-and-gentlemen-of-great-britain-and-ireland-william-mackenzie-london-1880-image389772685.html
Mamhead House, Devonshire, England. Elizabethan-style house designed by Anthony Savin in 1827-33 in grounds landscaped by Capability Brown for the new owner Sir Robert William Newman, 1st Baronet. Home of Sir Lydston Newman, 3rd Baronet. Colour woodblock by Benjamin Fawcett in the Baxter process of an illustration by Alexander Francis Lydon from Reverend Francis Orpen Morris’s Picturesque Views of the Seats of Noblemen and Gentlemen of Great Britain and Ireland, William Mackenzie, London, 1880. Stock Photohttps://www.alamy.com/image-license-details/?v=1https://www.alamy.com/mamhead-house-devonshire-england-elizabethan-style-house-designed-by-anthony-savin-in-1827-33-in-grounds-landscaped-by-capability-brown-for-the-new-owner-sir-robert-william-newman-1st-baronet-home-of-sir-lydston-newman-3rd-baronet-colour-woodblock-by-benjamin-fawcett-in-the-baxter-process-of-an-illustration-by-alexander-francis-lydon-from-reverend-francis-orpen-morriss-picturesque-views-of-the-seats-of-noblemen-and-gentlemen-of-great-britain-and-ireland-william-mackenzie-london-1880-image389772685.htmlRM2DJ3K11–Mamhead House, Devonshire, England. Elizabethan-style house designed by Anthony Savin in 1827-33 in grounds landscaped by Capability Brown for the new owner Sir Robert William Newman, 1st Baronet. Home of Sir Lydston Newman, 3rd Baronet. Colour woodblock by Benjamin Fawcett in the Baxter process of an illustration by Alexander Francis Lydon from Reverend Francis Orpen Morris’s Picturesque Views of the Seats of Noblemen and Gentlemen of Great Britain and Ireland, William Mackenzie, London, 1880.
 Cobham Hall, Kent, England. Manor house with Tudor wings built for Sir William Brooke, 10th Baron Cobham in the 16th century and a classical central Cross Wing remodelled in the 17th century by Peter Mills for Charles Stewart, 3rd Duke of Richmond. Landscaped gardens designed by Humphry Repton in 1790. Owned by the Bligh family, Earls of Darnley. Colour woodblock by Benjamin Fawcett in the Baxter process of an illustration by Alexander Francis Lydon from Reverend Francis Orpen Morris’s Picturesque Views of the Seats of Noblemen and Gentlemen of Great Britain and Ireland, William Mackenzie, Lon Stock Photohttps://www.alamy.com/image-license-details/?v=1https://www.alamy.com/cobham-hall-kent-england-manor-house-with-tudor-wings-built-for-sir-william-brooke-10th-baron-cobham-in-the-16th-century-and-a-classical-central-cross-wing-remodelled-in-the-17th-century-by-peter-mills-for-charles-stewart-3rd-duke-of-richmond-landscaped-gardens-designed-by-humphry-repton-in-1790-owned-by-the-bligh-family-earls-of-darnley-colour-woodblock-by-benjamin-fawcett-in-the-baxter-process-of-an-illustration-by-alexander-francis-lydon-from-reverend-francis-orpen-morriss-picturesque-views-of-the-seats-of-noblemen-and-gentlemen-of-great-britain-and-ireland-william-mackenzie-lon-image389773150.html
Cobham Hall, Kent, England. Manor house with Tudor wings built for Sir William Brooke, 10th Baron Cobham in the 16th century and a classical central Cross Wing remodelled in the 17th century by Peter Mills for Charles Stewart, 3rd Duke of Richmond. Landscaped gardens designed by Humphry Repton in 1790. Owned by the Bligh family, Earls of Darnley. Colour woodblock by Benjamin Fawcett in the Baxter process of an illustration by Alexander Francis Lydon from Reverend Francis Orpen Morris’s Picturesque Views of the Seats of Noblemen and Gentlemen of Great Britain and Ireland, William Mackenzie, Lon Stock Photohttps://www.alamy.com/image-license-details/?v=1https://www.alamy.com/cobham-hall-kent-england-manor-house-with-tudor-wings-built-for-sir-william-brooke-10th-baron-cobham-in-the-16th-century-and-a-classical-central-cross-wing-remodelled-in-the-17th-century-by-peter-mills-for-charles-stewart-3rd-duke-of-richmond-landscaped-gardens-designed-by-humphry-repton-in-1790-owned-by-the-bligh-family-earls-of-darnley-colour-woodblock-by-benjamin-fawcett-in-the-baxter-process-of-an-illustration-by-alexander-francis-lydon-from-reverend-francis-orpen-morriss-picturesque-views-of-the-seats-of-noblemen-and-gentlemen-of-great-britain-and-ireland-william-mackenzie-lon-image389773150.htmlRM2DJ3KHJ–Cobham Hall, Kent, England. Manor house with Tudor wings built for Sir William Brooke, 10th Baron Cobham in the 16th century and a classical central Cross Wing remodelled in the 17th century by Peter Mills for Charles Stewart, 3rd Duke of Richmond. Landscaped gardens designed by Humphry Repton in 1790. Owned by the Bligh family, Earls of Darnley. Colour woodblock by Benjamin Fawcett in the Baxter process of an illustration by Alexander Francis Lydon from Reverend Francis Orpen Morris’s Picturesque Views of the Seats of Noblemen and Gentlemen of Great Britain and Ireland, William Mackenzie, Lon
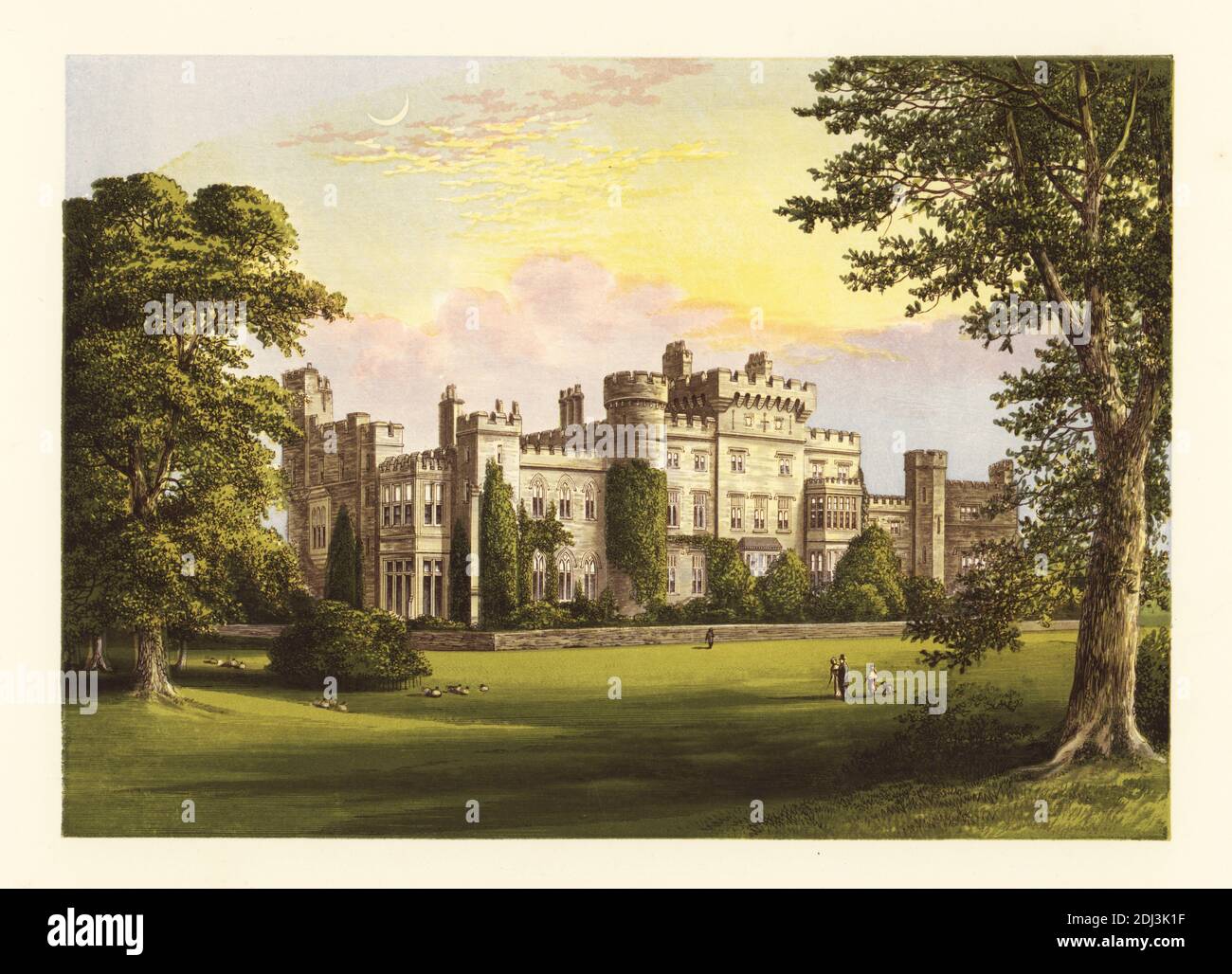 Hawarden Castle, Flintshire, Wales. 18th-century mansion house designed by Samuel Turner for Sir John Glynne, remodelled in the Regency era in crenellated Gothic-Revival style by Thomas Cundy for Sir Stephen Richard Glynne, 8th Baronet. Home of William Gladstone, MP, whose father John Gladstone owned 11 plantations in British Guiana and Jamaica (2,912 enslaved). Colour woodblock by Benjamin Fawcett in the Baxter process of an illustration by Alexander Francis Lydon from Reverend Francis Orpen Morris’s Picturesque Views of the Seats of Noblemen and Gentlemen of Great Britain and Ireland, Willia Stock Photohttps://www.alamy.com/image-license-details/?v=1https://www.alamy.com/hawarden-castle-flintshire-wales-18th-century-mansion-house-designed-by-samuel-turner-for-sir-john-glynne-remodelled-in-the-regency-era-in-crenellated-gothic-revival-style-by-thomas-cundy-for-sir-stephen-richard-glynne-8th-baronet-home-of-william-gladstone-mp-whose-father-john-gladstone-owned-11-plantations-in-british-guiana-and-jamaica-2912-enslaved-colour-woodblock-by-benjamin-fawcett-in-the-baxter-process-of-an-illustration-by-alexander-francis-lydon-from-reverend-francis-orpen-morriss-picturesque-views-of-the-seats-of-noblemen-and-gentlemen-of-great-britain-and-ireland-willia-image389772699.html
Hawarden Castle, Flintshire, Wales. 18th-century mansion house designed by Samuel Turner for Sir John Glynne, remodelled in the Regency era in crenellated Gothic-Revival style by Thomas Cundy for Sir Stephen Richard Glynne, 8th Baronet. Home of William Gladstone, MP, whose father John Gladstone owned 11 plantations in British Guiana and Jamaica (2,912 enslaved). Colour woodblock by Benjamin Fawcett in the Baxter process of an illustration by Alexander Francis Lydon from Reverend Francis Orpen Morris’s Picturesque Views of the Seats of Noblemen and Gentlemen of Great Britain and Ireland, Willia Stock Photohttps://www.alamy.com/image-license-details/?v=1https://www.alamy.com/hawarden-castle-flintshire-wales-18th-century-mansion-house-designed-by-samuel-turner-for-sir-john-glynne-remodelled-in-the-regency-era-in-crenellated-gothic-revival-style-by-thomas-cundy-for-sir-stephen-richard-glynne-8th-baronet-home-of-william-gladstone-mp-whose-father-john-gladstone-owned-11-plantations-in-british-guiana-and-jamaica-2912-enslaved-colour-woodblock-by-benjamin-fawcett-in-the-baxter-process-of-an-illustration-by-alexander-francis-lydon-from-reverend-francis-orpen-morriss-picturesque-views-of-the-seats-of-noblemen-and-gentlemen-of-great-britain-and-ireland-willia-image389772699.htmlRM2DJ3K1F–Hawarden Castle, Flintshire, Wales. 18th-century mansion house designed by Samuel Turner for Sir John Glynne, remodelled in the Regency era in crenellated Gothic-Revival style by Thomas Cundy for Sir Stephen Richard Glynne, 8th Baronet. Home of William Gladstone, MP, whose father John Gladstone owned 11 plantations in British Guiana and Jamaica (2,912 enslaved). Colour woodblock by Benjamin Fawcett in the Baxter process of an illustration by Alexander Francis Lydon from Reverend Francis Orpen Morris’s Picturesque Views of the Seats of Noblemen and Gentlemen of Great Britain and Ireland, Willia
 Detail of William Morris's decorative scheme on wall of the Drawing Room at Red House, Bexleyheath, Kent. Stock Photohttps://www.alamy.com/image-license-details/?v=1https://www.alamy.com/stock-photo-detail-of-william-morriss-decorative-scheme-on-wall-of-the-drawing-94494004.html
Detail of William Morris's decorative scheme on wall of the Drawing Room at Red House, Bexleyheath, Kent. Stock Photohttps://www.alamy.com/image-license-details/?v=1https://www.alamy.com/stock-photo-detail-of-william-morriss-decorative-scheme-on-wall-of-the-drawing-94494004.htmlRMFDMG1T–Detail of William Morris's decorative scheme on wall of the Drawing Room at Red House, Bexleyheath, Kent.
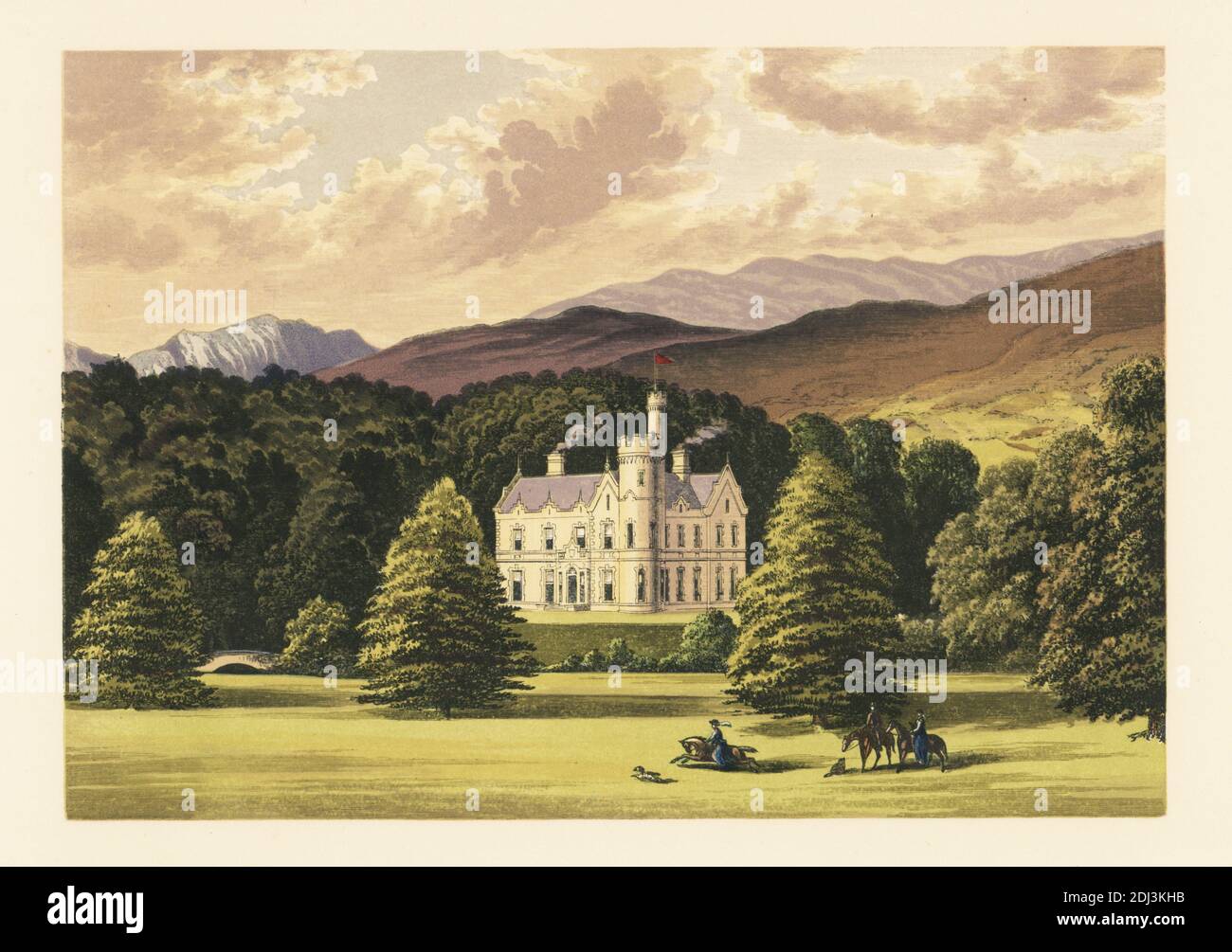 Ardtully, County Kerry, Ireland. Scottish-Baronial style mansion house with circular tower built in 1847 for Sir Richard John Theodore Orpen on the site of an old castle. Colour woodblock by Benjamin Fawcett in the Baxter process of an illustration by Alexander Francis Lydon from Reverend Francis Orpen Morris’s Picturesque Views of the Seats of Noblemen and Gentlemen of Great Britain and Ireland, William Mackenzie, London, 1880. Stock Photohttps://www.alamy.com/image-license-details/?v=1https://www.alamy.com/ardtully-county-kerry-ireland-scottish-baronial-style-mansion-house-with-circular-tower-built-in-1847-for-sir-richard-john-theodore-orpen-on-the-site-of-an-old-castle-colour-woodblock-by-benjamin-fawcett-in-the-baxter-process-of-an-illustration-by-alexander-francis-lydon-from-reverend-francis-orpen-morriss-picturesque-views-of-the-seats-of-noblemen-and-gentlemen-of-great-britain-and-ireland-william-mackenzie-london-1880-image389773143.html
Ardtully, County Kerry, Ireland. Scottish-Baronial style mansion house with circular tower built in 1847 for Sir Richard John Theodore Orpen on the site of an old castle. Colour woodblock by Benjamin Fawcett in the Baxter process of an illustration by Alexander Francis Lydon from Reverend Francis Orpen Morris’s Picturesque Views of the Seats of Noblemen and Gentlemen of Great Britain and Ireland, William Mackenzie, London, 1880. Stock Photohttps://www.alamy.com/image-license-details/?v=1https://www.alamy.com/ardtully-county-kerry-ireland-scottish-baronial-style-mansion-house-with-circular-tower-built-in-1847-for-sir-richard-john-theodore-orpen-on-the-site-of-an-old-castle-colour-woodblock-by-benjamin-fawcett-in-the-baxter-process-of-an-illustration-by-alexander-francis-lydon-from-reverend-francis-orpen-morriss-picturesque-views-of-the-seats-of-noblemen-and-gentlemen-of-great-britain-and-ireland-william-mackenzie-london-1880-image389773143.htmlRM2DJ3KHB–Ardtully, County Kerry, Ireland. Scottish-Baronial style mansion house with circular tower built in 1847 for Sir Richard John Theodore Orpen on the site of an old castle. Colour woodblock by Benjamin Fawcett in the Baxter process of an illustration by Alexander Francis Lydon from Reverend Francis Orpen Morris’s Picturesque Views of the Seats of Noblemen and Gentlemen of Great Britain and Ireland, William Mackenzie, London, 1880.
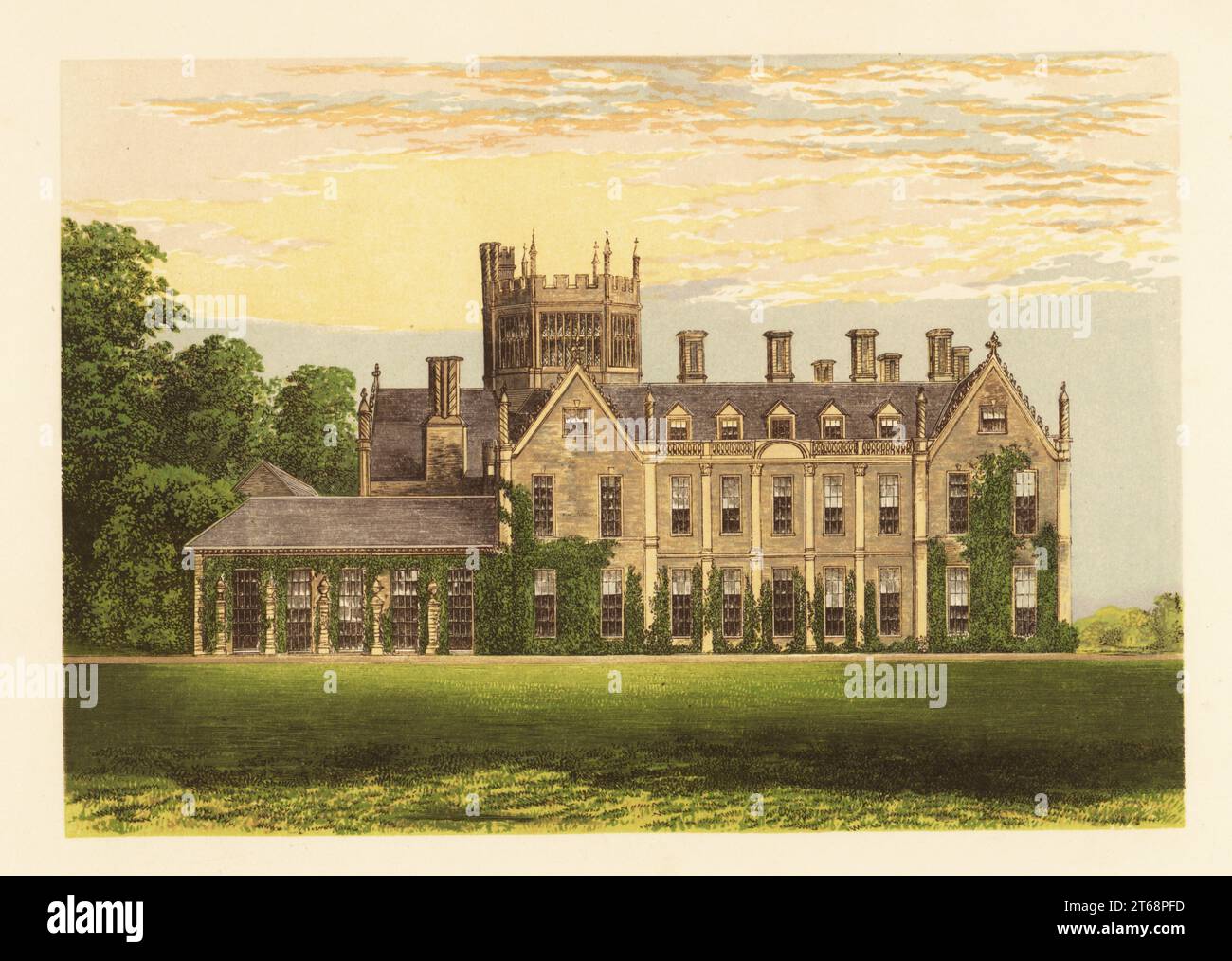 Melbury House, Dorsetshire, England. Manor house with battlements and hexagonal tower built in 1546 for Sir Giles Strangeways. Colour woodblock by Benjamin Fawcett in the Baxter process of an illustration by Alexander Francis Lydon from Reverend Francis Orpen Morriss Picturesque Views of the Seats of Noblemen and Gentlemen of Great Britain and Ireland, William Mackenzie, London, 1880. Stock Photohttps://www.alamy.com/image-license-details/?v=1https://www.alamy.com/melbury-house-dorsetshire-england-manor-house-with-battlements-and-hexagonal-tower-built-in-1546-for-sir-giles-strangeways-colour-woodblock-by-benjamin-fawcett-in-the-baxter-process-of-an-illustration-by-alexander-francis-lydon-from-reverend-francis-orpen-morriss-picturesque-views-of-the-seats-of-noblemen-and-gentlemen-of-great-britain-and-ireland-william-mackenzie-london-1880-image571823377.html
Melbury House, Dorsetshire, England. Manor house with battlements and hexagonal tower built in 1546 for Sir Giles Strangeways. Colour woodblock by Benjamin Fawcett in the Baxter process of an illustration by Alexander Francis Lydon from Reverend Francis Orpen Morriss Picturesque Views of the Seats of Noblemen and Gentlemen of Great Britain and Ireland, William Mackenzie, London, 1880. Stock Photohttps://www.alamy.com/image-license-details/?v=1https://www.alamy.com/melbury-house-dorsetshire-england-manor-house-with-battlements-and-hexagonal-tower-built-in-1546-for-sir-giles-strangeways-colour-woodblock-by-benjamin-fawcett-in-the-baxter-process-of-an-illustration-by-alexander-francis-lydon-from-reverend-francis-orpen-morriss-picturesque-views-of-the-seats-of-noblemen-and-gentlemen-of-great-britain-and-ireland-william-mackenzie-london-1880-image571823377.htmlRM2T68PFD–Melbury House, Dorsetshire, England. Manor house with battlements and hexagonal tower built in 1546 for Sir Giles Strangeways. Colour woodblock by Benjamin Fawcett in the Baxter process of an illustration by Alexander Francis Lydon from Reverend Francis Orpen Morriss Picturesque Views of the Seats of Noblemen and Gentlemen of Great Britain and Ireland, William Mackenzie, London, 1880.
 Detail of fragment of William Morris's decorative scheme on the ceiling of the Drawing Room at Red House, Bexleyheath, Kent. Stock Photohttps://www.alamy.com/image-license-details/?v=1https://www.alamy.com/stock-photo-detail-of-fragment-of-william-morriss-decorative-scheme-on-the-ceiling-94493737.html
Detail of fragment of William Morris's decorative scheme on the ceiling of the Drawing Room at Red House, Bexleyheath, Kent. Stock Photohttps://www.alamy.com/image-license-details/?v=1https://www.alamy.com/stock-photo-detail-of-fragment-of-william-morriss-decorative-scheme-on-the-ceiling-94493737.htmlRMFDMFM9–Detail of fragment of William Morris's decorative scheme on the ceiling of the Drawing Room at Red House, Bexleyheath, Kent.
 Allerton Park or Allerton Castle, Yorkshire, England. Tudor-Gothic style house built by architect George Martin in 1843-53 for William Stourton, 18th Baron Stourton. Colour woodblock by Benjamin Fawcett in the Baxter process of an illustration by Alexander Francis Lydon from Reverend Francis Orpen Morris’s Picturesque Views of the Seats of Noblemen and Gentlemen of Great Britain and Ireland, William Mackenzie, London, 1880. Stock Photohttps://www.alamy.com/image-license-details/?v=1https://www.alamy.com/allerton-park-or-allerton-castle-yorkshire-england-tudor-gothic-style-house-built-by-architect-george-martin-in-1843-53-for-william-stourton-18th-baron-stourton-colour-woodblock-by-benjamin-fawcett-in-the-baxter-process-of-an-illustration-by-alexander-francis-lydon-from-reverend-francis-orpen-morriss-picturesque-views-of-the-seats-of-noblemen-and-gentlemen-of-great-britain-and-ireland-william-mackenzie-london-1880-image389773151.html
Allerton Park or Allerton Castle, Yorkshire, England. Tudor-Gothic style house built by architect George Martin in 1843-53 for William Stourton, 18th Baron Stourton. Colour woodblock by Benjamin Fawcett in the Baxter process of an illustration by Alexander Francis Lydon from Reverend Francis Orpen Morris’s Picturesque Views of the Seats of Noblemen and Gentlemen of Great Britain and Ireland, William Mackenzie, London, 1880. Stock Photohttps://www.alamy.com/image-license-details/?v=1https://www.alamy.com/allerton-park-or-allerton-castle-yorkshire-england-tudor-gothic-style-house-built-by-architect-george-martin-in-1843-53-for-william-stourton-18th-baron-stourton-colour-woodblock-by-benjamin-fawcett-in-the-baxter-process-of-an-illustration-by-alexander-francis-lydon-from-reverend-francis-orpen-morriss-picturesque-views-of-the-seats-of-noblemen-and-gentlemen-of-great-britain-and-ireland-william-mackenzie-london-1880-image389773151.htmlRM2DJ3KHK–Allerton Park or Allerton Castle, Yorkshire, England. Tudor-Gothic style house built by architect George Martin in 1843-53 for William Stourton, 18th Baron Stourton. Colour woodblock by Benjamin Fawcett in the Baxter process of an illustration by Alexander Francis Lydon from Reverend Francis Orpen Morris’s Picturesque Views of the Seats of Noblemen and Gentlemen of Great Britain and Ireland, William Mackenzie, London, 1880.
 Bearwood, Berkshire, England. Elizabethan-style house built by architect Robert Kerr in 1865 for coal merchant John Walter. Colour woodblock by Benjamin Fawcett in the Baxter process of an illustration by Alexander Francis Lydon from Reverend Francis Orpen Morriss Picturesque Views of the Seats of Noblemen and Gentlemen of Great Britain and Ireland, William Mackenzie, London, 1880. Stock Photohttps://www.alamy.com/image-license-details/?v=1https://www.alamy.com/bearwood-berkshire-england-elizabethan-style-house-built-by-architect-robert-kerr-in-1865-for-coal-merchant-john-walter-colour-woodblock-by-benjamin-fawcett-in-the-baxter-process-of-an-illustration-by-alexander-francis-lydon-from-reverend-francis-orpen-morriss-picturesque-views-of-the-seats-of-noblemen-and-gentlemen-of-great-britain-and-ireland-william-mackenzie-london-1880-image571836405.html
Bearwood, Berkshire, England. Elizabethan-style house built by architect Robert Kerr in 1865 for coal merchant John Walter. Colour woodblock by Benjamin Fawcett in the Baxter process of an illustration by Alexander Francis Lydon from Reverend Francis Orpen Morriss Picturesque Views of the Seats of Noblemen and Gentlemen of Great Britain and Ireland, William Mackenzie, London, 1880. Stock Photohttps://www.alamy.com/image-license-details/?v=1https://www.alamy.com/bearwood-berkshire-england-elizabethan-style-house-built-by-architect-robert-kerr-in-1865-for-coal-merchant-john-walter-colour-woodblock-by-benjamin-fawcett-in-the-baxter-process-of-an-illustration-by-alexander-francis-lydon-from-reverend-francis-orpen-morriss-picturesque-views-of-the-seats-of-noblemen-and-gentlemen-of-great-britain-and-ireland-william-mackenzie-london-1880-image571836405.htmlRM2T69B4N–Bearwood, Berkshire, England. Elizabethan-style house built by architect Robert Kerr in 1865 for coal merchant John Walter. Colour woodblock by Benjamin Fawcett in the Baxter process of an illustration by Alexander Francis Lydon from Reverend Francis Orpen Morriss Picturesque Views of the Seats of Noblemen and Gentlemen of Great Britain and Ireland, William Mackenzie, London, 1880.
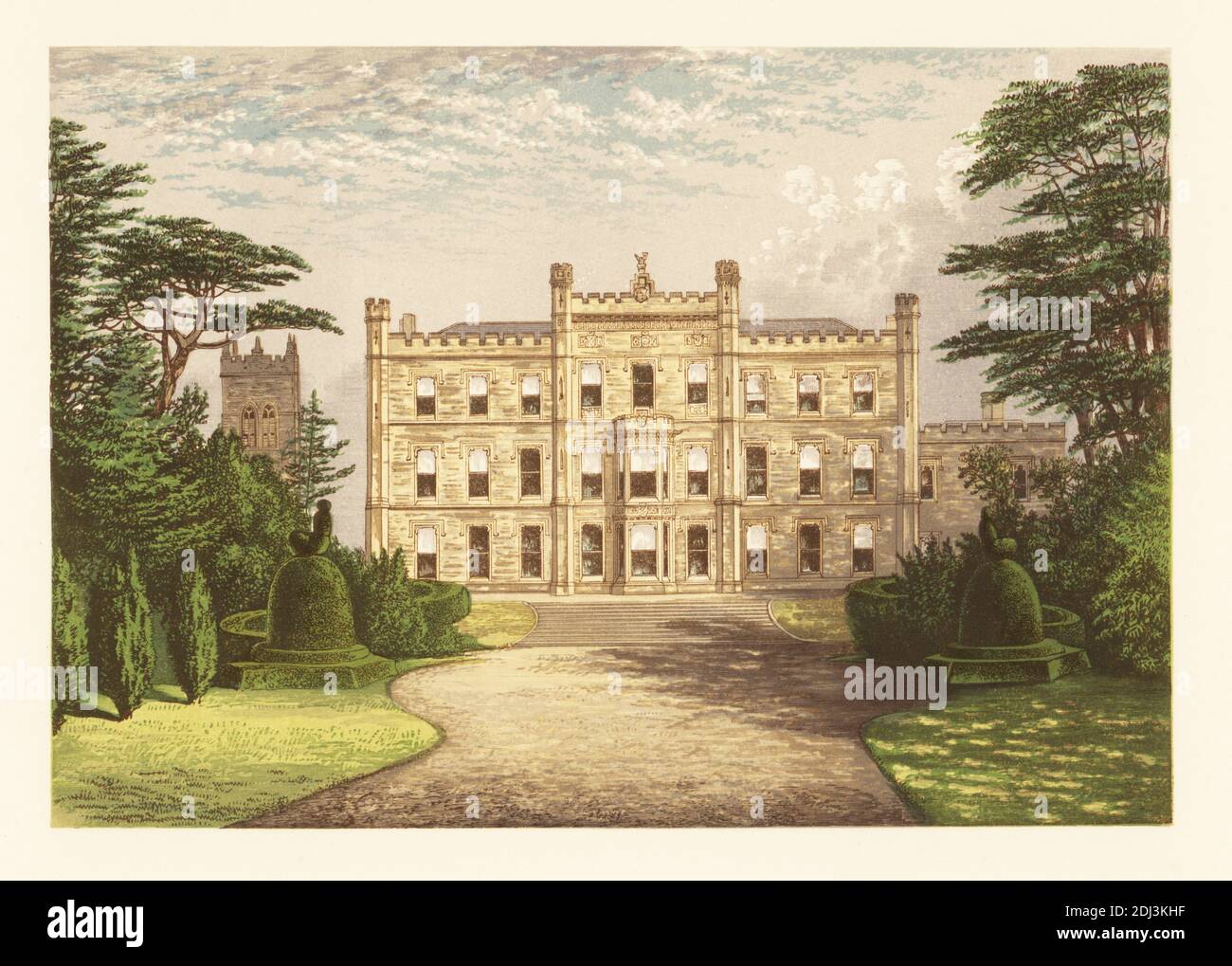 Elvaston Castle, Derbyshire, England. Gothic-Revival style house built by Robert Walker and designed by James Wyatt in the Regency era, with gardens designed by William Barron for Charles Stanhope, 3rd Earl of Harrington. Colour woodblock by Benjamin Fawcett in the Baxter process of an illustration by Alexander Francis Lydon from Reverend Francis Orpen Morris’s Picturesque Views of the Seats of Noblemen and Gentlemen of Great Britain and Ireland, William Mackenzie, London, 1880. Stock Photohttps://www.alamy.com/image-license-details/?v=1https://www.alamy.com/elvaston-castle-derbyshire-england-gothic-revival-style-house-built-by-robert-walker-and-designed-by-james-wyatt-in-the-regency-era-with-gardens-designed-by-william-barron-for-charles-stanhope-3rd-earl-of-harrington-colour-woodblock-by-benjamin-fawcett-in-the-baxter-process-of-an-illustration-by-alexander-francis-lydon-from-reverend-francis-orpen-morriss-picturesque-views-of-the-seats-of-noblemen-and-gentlemen-of-great-britain-and-ireland-william-mackenzie-london-1880-image389773147.html
Elvaston Castle, Derbyshire, England. Gothic-Revival style house built by Robert Walker and designed by James Wyatt in the Regency era, with gardens designed by William Barron for Charles Stanhope, 3rd Earl of Harrington. Colour woodblock by Benjamin Fawcett in the Baxter process of an illustration by Alexander Francis Lydon from Reverend Francis Orpen Morris’s Picturesque Views of the Seats of Noblemen and Gentlemen of Great Britain and Ireland, William Mackenzie, London, 1880. Stock Photohttps://www.alamy.com/image-license-details/?v=1https://www.alamy.com/elvaston-castle-derbyshire-england-gothic-revival-style-house-built-by-robert-walker-and-designed-by-james-wyatt-in-the-regency-era-with-gardens-designed-by-william-barron-for-charles-stanhope-3rd-earl-of-harrington-colour-woodblock-by-benjamin-fawcett-in-the-baxter-process-of-an-illustration-by-alexander-francis-lydon-from-reverend-francis-orpen-morriss-picturesque-views-of-the-seats-of-noblemen-and-gentlemen-of-great-britain-and-ireland-william-mackenzie-london-1880-image389773147.htmlRM2DJ3KHF–Elvaston Castle, Derbyshire, England. Gothic-Revival style house built by Robert Walker and designed by James Wyatt in the Regency era, with gardens designed by William Barron for Charles Stanhope, 3rd Earl of Harrington. Colour woodblock by Benjamin Fawcett in the Baxter process of an illustration by Alexander Francis Lydon from Reverend Francis Orpen Morris’s Picturesque Views of the Seats of Noblemen and Gentlemen of Great Britain and Ireland, William Mackenzie, London, 1880.
 Hengrave Hall, Suffolk, England. Tudor manor house with embattled parapets built in 1538 for Sir Thomas Kitson and renovated by the owner Sir Thomas Gage in 1775. Home of Sir Edward Rokewode-Gage, 9th Baronet. Colour woodblock by Benjamin Fawcett in the Baxter process of an illustration by Alexander Francis Lydon from Reverend Francis Orpen Morris’s Picturesque Views of the Seats of Noblemen and Gentlemen of Great Britain and Ireland, William Mackenzie, London, 1880. Stock Photohttps://www.alamy.com/image-license-details/?v=1https://www.alamy.com/hengrave-hall-suffolk-england-tudor-manor-house-with-embattled-parapets-built-in-1538-for-sir-thomas-kitson-and-renovated-by-the-owner-sir-thomas-gage-in-1775-home-of-sir-edward-rokewode-gage-9th-baronet-colour-woodblock-by-benjamin-fawcett-in-the-baxter-process-of-an-illustration-by-alexander-francis-lydon-from-reverend-francis-orpen-morriss-picturesque-views-of-the-seats-of-noblemen-and-gentlemen-of-great-britain-and-ireland-william-mackenzie-london-1880-image389772596.html
Hengrave Hall, Suffolk, England. Tudor manor house with embattled parapets built in 1538 for Sir Thomas Kitson and renovated by the owner Sir Thomas Gage in 1775. Home of Sir Edward Rokewode-Gage, 9th Baronet. Colour woodblock by Benjamin Fawcett in the Baxter process of an illustration by Alexander Francis Lydon from Reverend Francis Orpen Morris’s Picturesque Views of the Seats of Noblemen and Gentlemen of Great Britain and Ireland, William Mackenzie, London, 1880. Stock Photohttps://www.alamy.com/image-license-details/?v=1https://www.alamy.com/hengrave-hall-suffolk-england-tudor-manor-house-with-embattled-parapets-built-in-1538-for-sir-thomas-kitson-and-renovated-by-the-owner-sir-thomas-gage-in-1775-home-of-sir-edward-rokewode-gage-9th-baronet-colour-woodblock-by-benjamin-fawcett-in-the-baxter-process-of-an-illustration-by-alexander-francis-lydon-from-reverend-francis-orpen-morriss-picturesque-views-of-the-seats-of-noblemen-and-gentlemen-of-great-britain-and-ireland-william-mackenzie-london-1880-image389772596.htmlRM2DJ3JWT–Hengrave Hall, Suffolk, England. Tudor manor house with embattled parapets built in 1538 for Sir Thomas Kitson and renovated by the owner Sir Thomas Gage in 1775. Home of Sir Edward Rokewode-Gage, 9th Baronet. Colour woodblock by Benjamin Fawcett in the Baxter process of an illustration by Alexander Francis Lydon from Reverend Francis Orpen Morris’s Picturesque Views of the Seats of Noblemen and Gentlemen of Great Britain and Ireland, William Mackenzie, London, 1880.
 Shelton Abbey, County Wicklow, Ireland. Gothic-Revival-style house in the style of a 14th-century abbey designed by the Irish architect Sir Richard Morrison in 1819 for the owner William Howard, 4th Earl of Wicklow. Now a prison. Colour woodblock by Benjamin Fawcett in the Baxter process of an illustration by Alexander Francis Lydon from Reverend Francis Orpen Morris’s Picturesque Views of the Seats of Noblemen and Gentlemen of Great Britain and Ireland, William Mackenzie, London, 1880. Stock Photohttps://www.alamy.com/image-license-details/?v=1https://www.alamy.com/shelton-abbey-county-wicklow-ireland-gothic-revival-style-house-in-the-style-of-a-14th-century-abbey-designed-by-the-irish-architect-sir-richard-morrison-in-1819-for-the-owner-william-howard-4th-earl-of-wicklow-now-a-prison-colour-woodblock-by-benjamin-fawcett-in-the-baxter-process-of-an-illustration-by-alexander-francis-lydon-from-reverend-francis-orpen-morriss-picturesque-views-of-the-seats-of-noblemen-and-gentlemen-of-great-britain-and-ireland-william-mackenzie-london-1880-image389772610.html
Shelton Abbey, County Wicklow, Ireland. Gothic-Revival-style house in the style of a 14th-century abbey designed by the Irish architect Sir Richard Morrison in 1819 for the owner William Howard, 4th Earl of Wicklow. Now a prison. Colour woodblock by Benjamin Fawcett in the Baxter process of an illustration by Alexander Francis Lydon from Reverend Francis Orpen Morris’s Picturesque Views of the Seats of Noblemen and Gentlemen of Great Britain and Ireland, William Mackenzie, London, 1880. Stock Photohttps://www.alamy.com/image-license-details/?v=1https://www.alamy.com/shelton-abbey-county-wicklow-ireland-gothic-revival-style-house-in-the-style-of-a-14th-century-abbey-designed-by-the-irish-architect-sir-richard-morrison-in-1819-for-the-owner-william-howard-4th-earl-of-wicklow-now-a-prison-colour-woodblock-by-benjamin-fawcett-in-the-baxter-process-of-an-illustration-by-alexander-francis-lydon-from-reverend-francis-orpen-morriss-picturesque-views-of-the-seats-of-noblemen-and-gentlemen-of-great-britain-and-ireland-william-mackenzie-london-1880-image389772610.htmlRM2DJ3JXA–Shelton Abbey, County Wicklow, Ireland. Gothic-Revival-style house in the style of a 14th-century abbey designed by the Irish architect Sir Richard Morrison in 1819 for the owner William Howard, 4th Earl of Wicklow. Now a prison. Colour woodblock by Benjamin Fawcett in the Baxter process of an illustration by Alexander Francis Lydon from Reverend Francis Orpen Morris’s Picturesque Views of the Seats of Noblemen and Gentlemen of Great Britain and Ireland, William Mackenzie, London, 1880.
 Hampton Court Castle, Herefordshire, England. Medieval courtyard house built in 1427, remodelled by Charles Hanbury Tracy as a castellated country house in the 1830s, with a conservatory designed by Joseph Paxton, by the famous spinning-frame inventor Sir Richard Arkwright and his son John Arkwright Colour woodblock by Benjamin Fawcett in the Baxter process of an illustration by Alexander Francis Lydon from Reverend Francis Orpen Morris’s Picturesque Views of the Seats of Noblemen and Gentlemen of Great Britain and Ireland, William Mackenzie, London, 1880. Stock Photohttps://www.alamy.com/image-license-details/?v=1https://www.alamy.com/hampton-court-castle-herefordshire-england-medieval-courtyard-house-built-in-1427-remodelled-by-charles-hanbury-tracy-as-a-castellated-country-house-in-the-1830s-with-a-conservatory-designed-by-joseph-paxton-by-the-famous-spinning-frame-inventor-sir-richard-arkwright-and-his-son-john-arkwright-colour-woodblock-by-benjamin-fawcett-in-the-baxter-process-of-an-illustration-by-alexander-francis-lydon-from-reverend-francis-orpen-morriss-picturesque-views-of-the-seats-of-noblemen-and-gentlemen-of-great-britain-and-ireland-william-mackenzie-london-1880-image389772793.html
Hampton Court Castle, Herefordshire, England. Medieval courtyard house built in 1427, remodelled by Charles Hanbury Tracy as a castellated country house in the 1830s, with a conservatory designed by Joseph Paxton, by the famous spinning-frame inventor Sir Richard Arkwright and his son John Arkwright Colour woodblock by Benjamin Fawcett in the Baxter process of an illustration by Alexander Francis Lydon from Reverend Francis Orpen Morris’s Picturesque Views of the Seats of Noblemen and Gentlemen of Great Britain and Ireland, William Mackenzie, London, 1880. Stock Photohttps://www.alamy.com/image-license-details/?v=1https://www.alamy.com/hampton-court-castle-herefordshire-england-medieval-courtyard-house-built-in-1427-remodelled-by-charles-hanbury-tracy-as-a-castellated-country-house-in-the-1830s-with-a-conservatory-designed-by-joseph-paxton-by-the-famous-spinning-frame-inventor-sir-richard-arkwright-and-his-son-john-arkwright-colour-woodblock-by-benjamin-fawcett-in-the-baxter-process-of-an-illustration-by-alexander-francis-lydon-from-reverend-francis-orpen-morriss-picturesque-views-of-the-seats-of-noblemen-and-gentlemen-of-great-britain-and-ireland-william-mackenzie-london-1880-image389772793.htmlRM2DJ3K4W–Hampton Court Castle, Herefordshire, England. Medieval courtyard house built in 1427, remodelled by Charles Hanbury Tracy as a castellated country house in the 1830s, with a conservatory designed by Joseph Paxton, by the famous spinning-frame inventor Sir Richard Arkwright and his son John Arkwright Colour woodblock by Benjamin Fawcett in the Baxter process of an illustration by Alexander Francis Lydon from Reverend Francis Orpen Morris’s Picturesque Views of the Seats of Noblemen and Gentlemen of Great Britain and Ireland, William Mackenzie, London, 1880.
 Lumley Castle, Durham, England. House built by Sir Robert Lumley in the reign of Edward I, 13th century, and converted into a castle by Sir Ralph Lumley in 1389. Modified by Sir John Vanburgh in the Georgian era. Home of Alfred Frederick Lumley, Viscount Lumley. Colour woodblock by Benjamin Fawcett in the Baxter process of an illustration by Alexander Francis Lydon from Reverend Francis Orpen Morris’s A Series of Picturesque Views of the Seats of Noblemen and Gentlemen of Great Britain and Ireland, William Mackenzie, London, 1870. Stock Photohttps://www.alamy.com/image-license-details/?v=1https://www.alamy.com/lumley-castle-durham-england-house-built-by-sir-robert-lumley-in-the-reign-of-edward-i-13th-century-and-converted-into-a-castle-by-sir-ralph-lumley-in-1389-modified-by-sir-john-vanburgh-in-the-georgian-era-home-of-alfred-frederick-lumley-viscount-lumley-colour-woodblock-by-benjamin-fawcett-in-the-baxter-process-of-an-illustration-by-alexander-francis-lydon-from-reverend-francis-orpen-morriss-a-series-of-picturesque-views-of-the-seats-of-noblemen-and-gentlemen-of-great-britain-and-ireland-william-mackenzie-london-1870-image388756034.html
Lumley Castle, Durham, England. House built by Sir Robert Lumley in the reign of Edward I, 13th century, and converted into a castle by Sir Ralph Lumley in 1389. Modified by Sir John Vanburgh in the Georgian era. Home of Alfred Frederick Lumley, Viscount Lumley. Colour woodblock by Benjamin Fawcett in the Baxter process of an illustration by Alexander Francis Lydon from Reverend Francis Orpen Morris’s A Series of Picturesque Views of the Seats of Noblemen and Gentlemen of Great Britain and Ireland, William Mackenzie, London, 1870. Stock Photohttps://www.alamy.com/image-license-details/?v=1https://www.alamy.com/lumley-castle-durham-england-house-built-by-sir-robert-lumley-in-the-reign-of-edward-i-13th-century-and-converted-into-a-castle-by-sir-ralph-lumley-in-1389-modified-by-sir-john-vanburgh-in-the-georgian-era-home-of-alfred-frederick-lumley-viscount-lumley-colour-woodblock-by-benjamin-fawcett-in-the-baxter-process-of-an-illustration-by-alexander-francis-lydon-from-reverend-francis-orpen-morriss-a-series-of-picturesque-views-of-the-seats-of-noblemen-and-gentlemen-of-great-britain-and-ireland-william-mackenzie-london-1870-image388756034.htmlRM2DGDA82–Lumley Castle, Durham, England. House built by Sir Robert Lumley in the reign of Edward I, 13th century, and converted into a castle by Sir Ralph Lumley in 1389. Modified by Sir John Vanburgh in the Georgian era. Home of Alfred Frederick Lumley, Viscount Lumley. Colour woodblock by Benjamin Fawcett in the Baxter process of an illustration by Alexander Francis Lydon from Reverend Francis Orpen Morris’s A Series of Picturesque Views of the Seats of Noblemen and Gentlemen of Great Britain and Ireland, William Mackenzie, London, 1870.
 Oxley Manor, Staffordshire, England. Victorian manor house built to designs by architect Ewan Christian for lawyer Alexander Hordern in 1854. Colour woodblock by Benjamin Fawcett in the Baxter process of an illustration by Alexander Francis Lydon from Reverend Francis Orpen Morriss Picturesque Views of the Seats of Noblemen and Gentlemen of Great Britain and Ireland, William Mackenzie, London, 1880. Stock Photohttps://www.alamy.com/image-license-details/?v=1https://www.alamy.com/oxley-manor-staffordshire-england-victorian-manor-house-built-to-designs-by-architect-ewan-christian-for-lawyer-alexander-hordern-in-1854-colour-woodblock-by-benjamin-fawcett-in-the-baxter-process-of-an-illustration-by-alexander-francis-lydon-from-reverend-francis-orpen-morriss-picturesque-views-of-the-seats-of-noblemen-and-gentlemen-of-great-britain-and-ireland-william-mackenzie-london-1880-image571918117.html
Oxley Manor, Staffordshire, England. Victorian manor house built to designs by architect Ewan Christian for lawyer Alexander Hordern in 1854. Colour woodblock by Benjamin Fawcett in the Baxter process of an illustration by Alexander Francis Lydon from Reverend Francis Orpen Morriss Picturesque Views of the Seats of Noblemen and Gentlemen of Great Britain and Ireland, William Mackenzie, London, 1880. Stock Photohttps://www.alamy.com/image-license-details/?v=1https://www.alamy.com/oxley-manor-staffordshire-england-victorian-manor-house-built-to-designs-by-architect-ewan-christian-for-lawyer-alexander-hordern-in-1854-colour-woodblock-by-benjamin-fawcett-in-the-baxter-process-of-an-illustration-by-alexander-francis-lydon-from-reverend-francis-orpen-morriss-picturesque-views-of-the-seats-of-noblemen-and-gentlemen-of-great-britain-and-ireland-william-mackenzie-london-1880-image571918117.htmlRM2T6D3B1–Oxley Manor, Staffordshire, England. Victorian manor house built to designs by architect Ewan Christian for lawyer Alexander Hordern in 1854. Colour woodblock by Benjamin Fawcett in the Baxter process of an illustration by Alexander Francis Lydon from Reverend Francis Orpen Morriss Picturesque Views of the Seats of Noblemen and Gentlemen of Great Britain and Ireland, William Mackenzie, London, 1880.
 Rossmore Castle, County Monaghan, Ireland. Georgian Gothic-style castle built in 1827 by Warner Westenra, 2nd Baron Rossmore, and Henry Robert Westenra, 3rd Baron. Colour woodblock by Benjamin Fawcett in the Baxter process of an illustration by Alexander Francis Lydon from Reverend Francis Orpen Morris’s Picturesque Views of the Seats of Noblemen and Gentlemen of Great Britain and Ireland, William Mackenzie, London, 1880. Stock Photohttps://www.alamy.com/image-license-details/?v=1https://www.alamy.com/rossmore-castle-county-monaghan-ireland-georgian-gothic-style-castle-built-in-1827-by-warner-westenra-2nd-baron-rossmore-and-henry-robert-westenra-3rd-baron-colour-woodblock-by-benjamin-fawcett-in-the-baxter-process-of-an-illustration-by-alexander-francis-lydon-from-reverend-francis-orpen-morriss-picturesque-views-of-the-seats-of-noblemen-and-gentlemen-of-great-britain-and-ireland-william-mackenzie-london-1880-image389772546.html
Rossmore Castle, County Monaghan, Ireland. Georgian Gothic-style castle built in 1827 by Warner Westenra, 2nd Baron Rossmore, and Henry Robert Westenra, 3rd Baron. Colour woodblock by Benjamin Fawcett in the Baxter process of an illustration by Alexander Francis Lydon from Reverend Francis Orpen Morris’s Picturesque Views of the Seats of Noblemen and Gentlemen of Great Britain and Ireland, William Mackenzie, London, 1880. Stock Photohttps://www.alamy.com/image-license-details/?v=1https://www.alamy.com/rossmore-castle-county-monaghan-ireland-georgian-gothic-style-castle-built-in-1827-by-warner-westenra-2nd-baron-rossmore-and-henry-robert-westenra-3rd-baron-colour-woodblock-by-benjamin-fawcett-in-the-baxter-process-of-an-illustration-by-alexander-francis-lydon-from-reverend-francis-orpen-morriss-picturesque-views-of-the-seats-of-noblemen-and-gentlemen-of-great-britain-and-ireland-william-mackenzie-london-1880-image389772546.htmlRM2DJ3JT2–Rossmore Castle, County Monaghan, Ireland. Georgian Gothic-style castle built in 1827 by Warner Westenra, 2nd Baron Rossmore, and Henry Robert Westenra, 3rd Baron. Colour woodblock by Benjamin Fawcett in the Baxter process of an illustration by Alexander Francis Lydon from Reverend Francis Orpen Morris’s Picturesque Views of the Seats of Noblemen and Gentlemen of Great Britain and Ireland, William Mackenzie, London, 1880.
 Knole, Kent, England. 15th century baronial mansion in Kentish ragstone enlarged in the 16th and 17th century mixing late medieval and Stuart-style architecture. Home of Mortimer Sackville-West, 1st Baron Sackville. Colour woodblock by Benjamin Fawcett in the Baxter process of an illustration by Alexander Francis Lydon from Reverend Francis Orpen Morris’s Picturesque Views of the Seats of Noblemen and Gentlemen of Great Britain and Ireland, William Mackenzie, London, 1880. Stock Photohttps://www.alamy.com/image-license-details/?v=1https://www.alamy.com/knole-kent-england-15th-century-baronial-mansion-in-kentish-ragstone-enlarged-in-the-16th-and-17th-century-mixing-late-medieval-and-stuart-style-architecture-home-of-mortimer-sackville-west-1st-baron-sackville-colour-woodblock-by-benjamin-fawcett-in-the-baxter-process-of-an-illustration-by-alexander-francis-lydon-from-reverend-francis-orpen-morriss-picturesque-views-of-the-seats-of-noblemen-and-gentlemen-of-great-britain-and-ireland-william-mackenzie-london-1880-image389772750.html
Knole, Kent, England. 15th century baronial mansion in Kentish ragstone enlarged in the 16th and 17th century mixing late medieval and Stuart-style architecture. Home of Mortimer Sackville-West, 1st Baron Sackville. Colour woodblock by Benjamin Fawcett in the Baxter process of an illustration by Alexander Francis Lydon from Reverend Francis Orpen Morris’s Picturesque Views of the Seats of Noblemen and Gentlemen of Great Britain and Ireland, William Mackenzie, London, 1880. Stock Photohttps://www.alamy.com/image-license-details/?v=1https://www.alamy.com/knole-kent-england-15th-century-baronial-mansion-in-kentish-ragstone-enlarged-in-the-16th-and-17th-century-mixing-late-medieval-and-stuart-style-architecture-home-of-mortimer-sackville-west-1st-baron-sackville-colour-woodblock-by-benjamin-fawcett-in-the-baxter-process-of-an-illustration-by-alexander-francis-lydon-from-reverend-francis-orpen-morriss-picturesque-views-of-the-seats-of-noblemen-and-gentlemen-of-great-britain-and-ireland-william-mackenzie-london-1880-image389772750.htmlRM2DJ3K3A–Knole, Kent, England. 15th century baronial mansion in Kentish ragstone enlarged in the 16th and 17th century mixing late medieval and Stuart-style architecture. Home of Mortimer Sackville-West, 1st Baron Sackville. Colour woodblock by Benjamin Fawcett in the Baxter process of an illustration by Alexander Francis Lydon from Reverend Francis Orpen Morris’s Picturesque Views of the Seats of Noblemen and Gentlemen of Great Britain and Ireland, William Mackenzie, London, 1880.
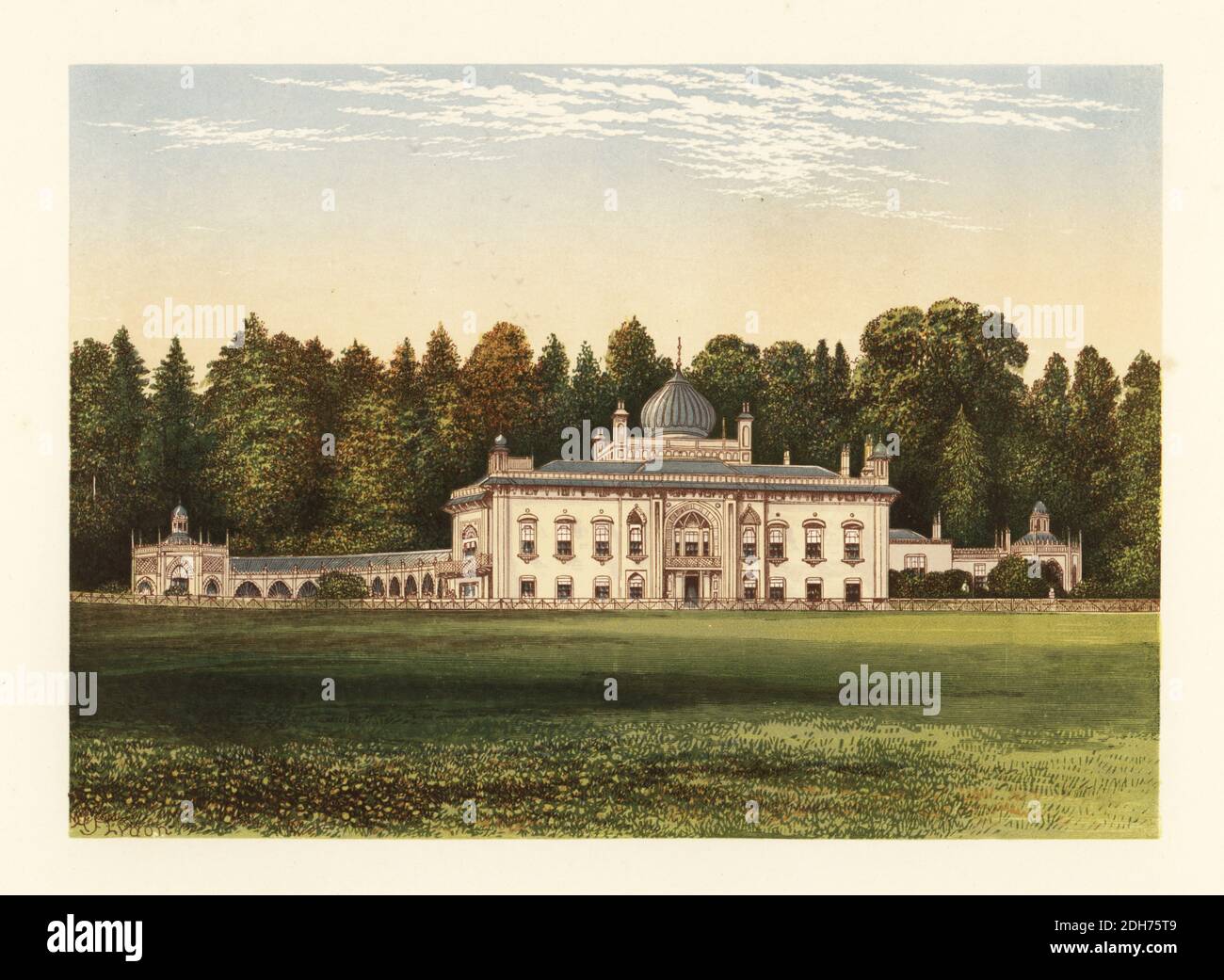 Sezincote House, Gloucestershire, England. Georgian Neo-Mughal-style house designed by architect Samuel Pepys Cockerell, landscaped by Humphry Repton, built in 1805. The house with copper-covered dome was owned by Sir Charles Cockerell, 1st Baronet, East India Company official, banker and slave owner in Mauritius (52 enslaved). The architect’s son also owned 10 plantations in Jamaica (1,998 enslaved). Colour woodblock by Benjamin Fawcett in the Baxter process of an illustration by Alexander Francis Lydon from Reverend Francis Orpen Morris’s Picturesque Views of the Seats of Noblemen and Gentle Stock Photohttps://www.alamy.com/image-license-details/?v=1https://www.alamy.com/sezincote-house-gloucestershire-england-georgian-neo-mughal-style-house-designed-by-architect-samuel-pepys-cockerell-landscaped-by-humphry-repton-built-in-1805-the-house-with-copper-covered-dome-was-owned-by-sir-charles-cockerell-1st-baronet-east-india-company-official-banker-and-slave-owner-in-mauritius-52-enslaved-the-architects-son-also-owned-10-plantations-in-jamaica-1998-enslaved-colour-woodblock-by-benjamin-fawcett-in-the-baxter-process-of-an-illustration-by-alexander-francis-lydon-from-reverend-francis-orpen-morriss-picturesque-views-of-the-seats-of-noblemen-and-gentle-image389235513.html
Sezincote House, Gloucestershire, England. Georgian Neo-Mughal-style house designed by architect Samuel Pepys Cockerell, landscaped by Humphry Repton, built in 1805. The house with copper-covered dome was owned by Sir Charles Cockerell, 1st Baronet, East India Company official, banker and slave owner in Mauritius (52 enslaved). The architect’s son also owned 10 plantations in Jamaica (1,998 enslaved). Colour woodblock by Benjamin Fawcett in the Baxter process of an illustration by Alexander Francis Lydon from Reverend Francis Orpen Morris’s Picturesque Views of the Seats of Noblemen and Gentle Stock Photohttps://www.alamy.com/image-license-details/?v=1https://www.alamy.com/sezincote-house-gloucestershire-england-georgian-neo-mughal-style-house-designed-by-architect-samuel-pepys-cockerell-landscaped-by-humphry-repton-built-in-1805-the-house-with-copper-covered-dome-was-owned-by-sir-charles-cockerell-1st-baronet-east-india-company-official-banker-and-slave-owner-in-mauritius-52-enslaved-the-architects-son-also-owned-10-plantations-in-jamaica-1998-enslaved-colour-woodblock-by-benjamin-fawcett-in-the-baxter-process-of-an-illustration-by-alexander-francis-lydon-from-reverend-francis-orpen-morriss-picturesque-views-of-the-seats-of-noblemen-and-gentle-image389235513.htmlRM2DH75T9–Sezincote House, Gloucestershire, England. Georgian Neo-Mughal-style house designed by architect Samuel Pepys Cockerell, landscaped by Humphry Repton, built in 1805. The house with copper-covered dome was owned by Sir Charles Cockerell, 1st Baronet, East India Company official, banker and slave owner in Mauritius (52 enslaved). The architect’s son also owned 10 plantations in Jamaica (1,998 enslaved). Colour woodblock by Benjamin Fawcett in the Baxter process of an illustration by Alexander Francis Lydon from Reverend Francis Orpen Morris’s Picturesque Views of the Seats of Noblemen and Gentle
 Heythrop, Oxfordshire, England. Stately home built in the Grecian style in the 18th century. Home of Thomas Brassey. Colour woodblock by Benjamin Fawcett in the Baxter process of an illustration by Alexander Francis Lydon from Reverend Francis Orpen Morris’s Picturesque Views of the Seats of Noblemen and Gentlemen of Great Britain and Ireland, William Mackenzie, London, 1880. Stock Photohttps://www.alamy.com/image-license-details/?v=1https://www.alamy.com/heythrop-oxfordshire-england-stately-home-built-in-the-grecian-style-in-the-18th-century-home-of-thomas-brassey-colour-woodblock-by-benjamin-fawcett-in-the-baxter-process-of-an-illustration-by-alexander-francis-lydon-from-reverend-francis-orpen-morriss-picturesque-views-of-the-seats-of-noblemen-and-gentlemen-of-great-britain-and-ireland-william-mackenzie-london-1880-image389772757.html
Heythrop, Oxfordshire, England. Stately home built in the Grecian style in the 18th century. Home of Thomas Brassey. Colour woodblock by Benjamin Fawcett in the Baxter process of an illustration by Alexander Francis Lydon from Reverend Francis Orpen Morris’s Picturesque Views of the Seats of Noblemen and Gentlemen of Great Britain and Ireland, William Mackenzie, London, 1880. Stock Photohttps://www.alamy.com/image-license-details/?v=1https://www.alamy.com/heythrop-oxfordshire-england-stately-home-built-in-the-grecian-style-in-the-18th-century-home-of-thomas-brassey-colour-woodblock-by-benjamin-fawcett-in-the-baxter-process-of-an-illustration-by-alexander-francis-lydon-from-reverend-francis-orpen-morriss-picturesque-views-of-the-seats-of-noblemen-and-gentlemen-of-great-britain-and-ireland-william-mackenzie-london-1880-image389772757.htmlRM2DJ3K3H–Heythrop, Oxfordshire, England. Stately home built in the Grecian style in the 18th century. Home of Thomas Brassey. Colour woodblock by Benjamin Fawcett in the Baxter process of an illustration by Alexander Francis Lydon from Reverend Francis Orpen Morris’s Picturesque Views of the Seats of Noblemen and Gentlemen of Great Britain and Ireland, William Mackenzie, London, 1880.
 Brantingham Thorpe, Yorkshire, England. Elizabethan house with later remodelling by architect George Devey for Sir Tatton Sykes, 5th Baronet. Colour woodblock by Benjamin Fawcett in the Baxter process of an illustration by Alexander Francis Lydon from Reverend Francis Orpen Morriss Picturesque Views of the Seats of Noblemen and Gentlemen of Great Britain and Ireland, William Mackenzie, London, 1880. Stock Photohttps://www.alamy.com/image-license-details/?v=1https://www.alamy.com/brantingham-thorpe-yorkshire-england-elizabethan-house-with-later-remodelling-by-architect-george-devey-for-sir-tatton-sykes-5th-baronet-colour-woodblock-by-benjamin-fawcett-in-the-baxter-process-of-an-illustration-by-alexander-francis-lydon-from-reverend-francis-orpen-morriss-picturesque-views-of-the-seats-of-noblemen-and-gentlemen-of-great-britain-and-ireland-william-mackenzie-london-1880-image571849600.html
Brantingham Thorpe, Yorkshire, England. Elizabethan house with later remodelling by architect George Devey for Sir Tatton Sykes, 5th Baronet. Colour woodblock by Benjamin Fawcett in the Baxter process of an illustration by Alexander Francis Lydon from Reverend Francis Orpen Morriss Picturesque Views of the Seats of Noblemen and Gentlemen of Great Britain and Ireland, William Mackenzie, London, 1880. Stock Photohttps://www.alamy.com/image-license-details/?v=1https://www.alamy.com/brantingham-thorpe-yorkshire-england-elizabethan-house-with-later-remodelling-by-architect-george-devey-for-sir-tatton-sykes-5th-baronet-colour-woodblock-by-benjamin-fawcett-in-the-baxter-process-of-an-illustration-by-alexander-francis-lydon-from-reverend-francis-orpen-morriss-picturesque-views-of-the-seats-of-noblemen-and-gentlemen-of-great-britain-and-ireland-william-mackenzie-london-1880-image571849600.htmlRM2T6A000–Brantingham Thorpe, Yorkshire, England. Elizabethan house with later remodelling by architect George Devey for Sir Tatton Sykes, 5th Baronet. Colour woodblock by Benjamin Fawcett in the Baxter process of an illustration by Alexander Francis Lydon from Reverend Francis Orpen Morriss Picturesque Views of the Seats of Noblemen and Gentlemen of Great Britain and Ireland, William Mackenzie, London, 1880.
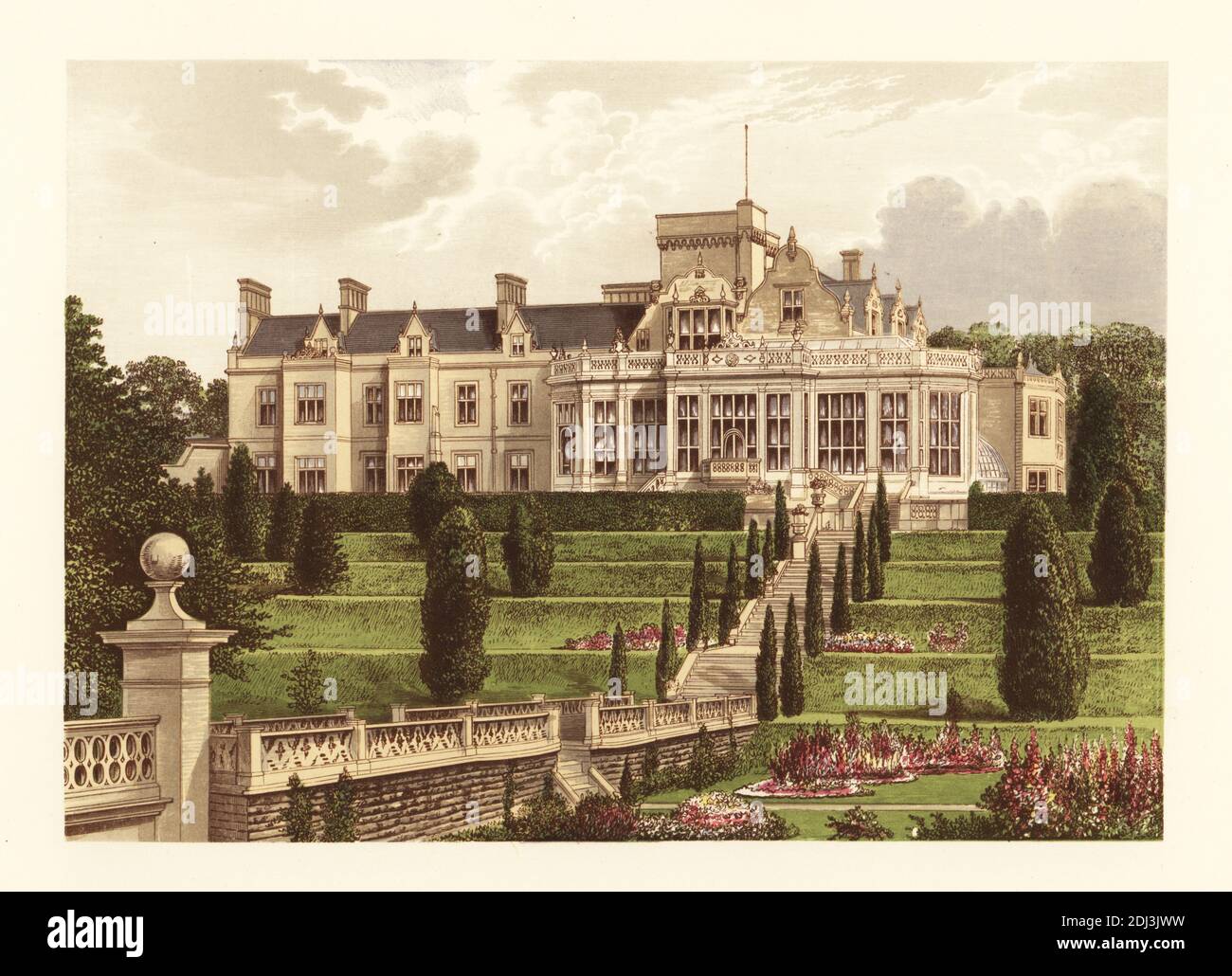 Easton Hall, Lincolnshire, England. Elizabethan mansion with walled gardens renovated in the mid-19th century for Sir Montague Cholmeley, 1st Baronet. Colour woodblock by Benjamin Fawcett in the Baxter process of an illustration by Alexander Francis Lydon from Reverend Francis Orpen Morris’s Picturesque Views of the Seats of Noblemen and Gentlemen of Great Britain and Ireland, William Mackenzie, London, 1880. Stock Photohttps://www.alamy.com/image-license-details/?v=1https://www.alamy.com/easton-hall-lincolnshire-england-elizabethan-mansion-with-walled-gardens-renovated-in-the-mid-19th-century-for-sir-montague-cholmeley-1st-baronet-colour-woodblock-by-benjamin-fawcett-in-the-baxter-process-of-an-illustration-by-alexander-francis-lydon-from-reverend-francis-orpen-morriss-picturesque-views-of-the-seats-of-noblemen-and-gentlemen-of-great-britain-and-ireland-william-mackenzie-london-1880-image389772597.html
Easton Hall, Lincolnshire, England. Elizabethan mansion with walled gardens renovated in the mid-19th century for Sir Montague Cholmeley, 1st Baronet. Colour woodblock by Benjamin Fawcett in the Baxter process of an illustration by Alexander Francis Lydon from Reverend Francis Orpen Morris’s Picturesque Views of the Seats of Noblemen and Gentlemen of Great Britain and Ireland, William Mackenzie, London, 1880. Stock Photohttps://www.alamy.com/image-license-details/?v=1https://www.alamy.com/easton-hall-lincolnshire-england-elizabethan-mansion-with-walled-gardens-renovated-in-the-mid-19th-century-for-sir-montague-cholmeley-1st-baronet-colour-woodblock-by-benjamin-fawcett-in-the-baxter-process-of-an-illustration-by-alexander-francis-lydon-from-reverend-francis-orpen-morriss-picturesque-views-of-the-seats-of-noblemen-and-gentlemen-of-great-britain-and-ireland-william-mackenzie-london-1880-image389772597.htmlRM2DJ3JWW–Easton Hall, Lincolnshire, England. Elizabethan mansion with walled gardens renovated in the mid-19th century for Sir Montague Cholmeley, 1st Baronet. Colour woodblock by Benjamin Fawcett in the Baxter process of an illustration by Alexander Francis Lydon from Reverend Francis Orpen Morris’s Picturesque Views of the Seats of Noblemen and Gentlemen of Great Britain and Ireland, William Mackenzie, London, 1880.
 Moreton Hall, Cheshire, England. Gothic-Revival-style castle with crenellated towers and stained-glass windows built in 1844 for George Ackers. Colour woodblock by Benjamin Fawcett in the Baxter process of an illustration by Alexander Francis Lydon from Reverend Francis Orpen Morris’s Picturesque Views of the Seats of Noblemen and Gentlemen of Great Britain and Ireland, William Mackenzie, London, 1880. Stock Photohttps://www.alamy.com/image-license-details/?v=1https://www.alamy.com/moreton-hall-cheshire-england-gothic-revival-style-castle-with-crenellated-towers-and-stained-glass-windows-built-in-1844-for-george-ackers-colour-woodblock-by-benjamin-fawcett-in-the-baxter-process-of-an-illustration-by-alexander-francis-lydon-from-reverend-francis-orpen-morriss-picturesque-views-of-the-seats-of-noblemen-and-gentlemen-of-great-britain-and-ireland-william-mackenzie-london-1880-image389772594.html
Moreton Hall, Cheshire, England. Gothic-Revival-style castle with crenellated towers and stained-glass windows built in 1844 for George Ackers. Colour woodblock by Benjamin Fawcett in the Baxter process of an illustration by Alexander Francis Lydon from Reverend Francis Orpen Morris’s Picturesque Views of the Seats of Noblemen and Gentlemen of Great Britain and Ireland, William Mackenzie, London, 1880. Stock Photohttps://www.alamy.com/image-license-details/?v=1https://www.alamy.com/moreton-hall-cheshire-england-gothic-revival-style-castle-with-crenellated-towers-and-stained-glass-windows-built-in-1844-for-george-ackers-colour-woodblock-by-benjamin-fawcett-in-the-baxter-process-of-an-illustration-by-alexander-francis-lydon-from-reverend-francis-orpen-morriss-picturesque-views-of-the-seats-of-noblemen-and-gentlemen-of-great-britain-and-ireland-william-mackenzie-london-1880-image389772594.htmlRM2DJ3JWP–Moreton Hall, Cheshire, England. Gothic-Revival-style castle with crenellated towers and stained-glass windows built in 1844 for George Ackers. Colour woodblock by Benjamin Fawcett in the Baxter process of an illustration by Alexander Francis Lydon from Reverend Francis Orpen Morris’s Picturesque Views of the Seats of Noblemen and Gentlemen of Great Britain and Ireland, William Mackenzie, London, 1880.
 Ashcombe Park, Staffordshire, England. Georgian stately home designed by James Trubshaw in Doric style in grey stone for William Sneyd in 1807. Colour woodblock by Benjamin Fawcett in the Baxter process of an illustration by Alexander Francis Lydon from Reverend Francis Orpen Morris’s Picturesque Views of the Seats of Noblemen and Gentlemen of Great Britain and Ireland, William Mackenzie, London, 1880. Stock Photohttps://www.alamy.com/image-license-details/?v=1https://www.alamy.com/ashcombe-park-staffordshire-england-georgian-stately-home-designed-by-james-trubshaw-in-doric-style-in-grey-stone-for-william-sneyd-in-1807-colour-woodblock-by-benjamin-fawcett-in-the-baxter-process-of-an-illustration-by-alexander-francis-lydon-from-reverend-francis-orpen-morriss-picturesque-views-of-the-seats-of-noblemen-and-gentlemen-of-great-britain-and-ireland-william-mackenzie-london-1880-image389772679.html
Ashcombe Park, Staffordshire, England. Georgian stately home designed by James Trubshaw in Doric style in grey stone for William Sneyd in 1807. Colour woodblock by Benjamin Fawcett in the Baxter process of an illustration by Alexander Francis Lydon from Reverend Francis Orpen Morris’s Picturesque Views of the Seats of Noblemen and Gentlemen of Great Britain and Ireland, William Mackenzie, London, 1880. Stock Photohttps://www.alamy.com/image-license-details/?v=1https://www.alamy.com/ashcombe-park-staffordshire-england-georgian-stately-home-designed-by-james-trubshaw-in-doric-style-in-grey-stone-for-william-sneyd-in-1807-colour-woodblock-by-benjamin-fawcett-in-the-baxter-process-of-an-illustration-by-alexander-francis-lydon-from-reverend-francis-orpen-morriss-picturesque-views-of-the-seats-of-noblemen-and-gentlemen-of-great-britain-and-ireland-william-mackenzie-london-1880-image389772679.htmlRM2DJ3K0R–Ashcombe Park, Staffordshire, England. Georgian stately home designed by James Trubshaw in Doric style in grey stone for William Sneyd in 1807. Colour woodblock by Benjamin Fawcett in the Baxter process of an illustration by Alexander Francis Lydon from Reverend Francis Orpen Morris’s Picturesque Views of the Seats of Noblemen and Gentlemen of Great Britain and Ireland, William Mackenzie, London, 1880.
 Merevale Hall, Warwickshire, England. Neo-Elizabethen style monumental stately home with Italian gardens designed by architect Edward Blore in 1840 for William Stratford Dugdale. Colour woodblock by Benjamin Fawcett in the Baxter process of an illustration by Alexander Francis Lydon from Reverend Francis Orpen Morris’s Picturesque Views of the Seats of Noblemen and Gentlemen of Great Britain and Ireland, William Mackenzie, London, 1880. Stock Photohttps://www.alamy.com/image-license-details/?v=1https://www.alamy.com/merevale-hall-warwickshire-england-neo-elizabethen-style-monumental-stately-home-with-italian-gardens-designed-by-architect-edward-blore-in-1840-for-william-stratford-dugdale-colour-woodblock-by-benjamin-fawcett-in-the-baxter-process-of-an-illustration-by-alexander-francis-lydon-from-reverend-francis-orpen-morriss-picturesque-views-of-the-seats-of-noblemen-and-gentlemen-of-great-britain-and-ireland-william-mackenzie-london-1880-image389772542.html
Merevale Hall, Warwickshire, England. Neo-Elizabethen style monumental stately home with Italian gardens designed by architect Edward Blore in 1840 for William Stratford Dugdale. Colour woodblock by Benjamin Fawcett in the Baxter process of an illustration by Alexander Francis Lydon from Reverend Francis Orpen Morris’s Picturesque Views of the Seats of Noblemen and Gentlemen of Great Britain and Ireland, William Mackenzie, London, 1880. Stock Photohttps://www.alamy.com/image-license-details/?v=1https://www.alamy.com/merevale-hall-warwickshire-england-neo-elizabethen-style-monumental-stately-home-with-italian-gardens-designed-by-architect-edward-blore-in-1840-for-william-stratford-dugdale-colour-woodblock-by-benjamin-fawcett-in-the-baxter-process-of-an-illustration-by-alexander-francis-lydon-from-reverend-francis-orpen-morriss-picturesque-views-of-the-seats-of-noblemen-and-gentlemen-of-great-britain-and-ireland-william-mackenzie-london-1880-image389772542.htmlRM2DJ3JRX–Merevale Hall, Warwickshire, England. Neo-Elizabethen style monumental stately home with Italian gardens designed by architect Edward Blore in 1840 for William Stratford Dugdale. Colour woodblock by Benjamin Fawcett in the Baxter process of an illustration by Alexander Francis Lydon from Reverend Francis Orpen Morris’s Picturesque Views of the Seats of Noblemen and Gentlemen of Great Britain and Ireland, William Mackenzie, London, 1880.
 Howick Hall, Northumberland, England. Neo-classical mansion built in the late 18th century for Charles Grey, 2nd Earl Grey, Prime Minister and slavery abolitionist. Colour woodblock by Benjamin Fawcett in the Baxter process of an illustration by Alexander Francis Lydon from Reverend Francis Orpen Morris’s Picturesque Views of the Seats of Noblemen and Gentlemen of Great Britain and Ireland, William Mackenzie, London, 1880. Stock Photohttps://www.alamy.com/image-license-details/?v=1https://www.alamy.com/howick-hall-northumberland-england-neo-classical-mansion-built-in-the-late-18th-century-for-charles-grey-2nd-earl-grey-prime-minister-and-slavery-abolitionist-colour-woodblock-by-benjamin-fawcett-in-the-baxter-process-of-an-illustration-by-alexander-francis-lydon-from-reverend-francis-orpen-morriss-picturesque-views-of-the-seats-of-noblemen-and-gentlemen-of-great-britain-and-ireland-william-mackenzie-london-1880-image389772698.html
Howick Hall, Northumberland, England. Neo-classical mansion built in the late 18th century for Charles Grey, 2nd Earl Grey, Prime Minister and slavery abolitionist. Colour woodblock by Benjamin Fawcett in the Baxter process of an illustration by Alexander Francis Lydon from Reverend Francis Orpen Morris’s Picturesque Views of the Seats of Noblemen and Gentlemen of Great Britain and Ireland, William Mackenzie, London, 1880. Stock Photohttps://www.alamy.com/image-license-details/?v=1https://www.alamy.com/howick-hall-northumberland-england-neo-classical-mansion-built-in-the-late-18th-century-for-charles-grey-2nd-earl-grey-prime-minister-and-slavery-abolitionist-colour-woodblock-by-benjamin-fawcett-in-the-baxter-process-of-an-illustration-by-alexander-francis-lydon-from-reverend-francis-orpen-morriss-picturesque-views-of-the-seats-of-noblemen-and-gentlemen-of-great-britain-and-ireland-william-mackenzie-london-1880-image389772698.htmlRM2DJ3K1E–Howick Hall, Northumberland, England. Neo-classical mansion built in the late 18th century for Charles Grey, 2nd Earl Grey, Prime Minister and slavery abolitionist. Colour woodblock by Benjamin Fawcett in the Baxter process of an illustration by Alexander Francis Lydon from Reverend Francis Orpen Morris’s Picturesque Views of the Seats of Noblemen and Gentlemen of Great Britain and Ireland, William Mackenzie, London, 1880.
 Capernwray, Lancashire, England. Early Tudor-style mansion first held by Oliver Marton, 1668. Home of George Blucher Heneage Marton, Esq. Colour woodblock by Benjamin Fawcett in the Baxter process of an illustration by Alexander Francis Lydon from Reverend Francis Orpen Morris’s A Series of Picturesque Views of the Seats of Noblemen and Gentlemen of Great Britain and Ireland, William Mackenzie, London, 1880. Stock Photohttps://www.alamy.com/image-license-details/?v=1https://www.alamy.com/capernwray-lancashire-england-early-tudor-style-mansion-first-held-by-oliver-marton-1668-home-of-george-blucher-heneage-marton-esq-colour-woodblock-by-benjamin-fawcett-in-the-baxter-process-of-an-illustration-by-alexander-francis-lydon-from-reverend-francis-orpen-morriss-a-series-of-picturesque-views-of-the-seats-of-noblemen-and-gentlemen-of-great-britain-and-ireland-william-mackenzie-london-1880-image388756238.html
Capernwray, Lancashire, England. Early Tudor-style mansion first held by Oliver Marton, 1668. Home of George Blucher Heneage Marton, Esq. Colour woodblock by Benjamin Fawcett in the Baxter process of an illustration by Alexander Francis Lydon from Reverend Francis Orpen Morris’s A Series of Picturesque Views of the Seats of Noblemen and Gentlemen of Great Britain and Ireland, William Mackenzie, London, 1880. Stock Photohttps://www.alamy.com/image-license-details/?v=1https://www.alamy.com/capernwray-lancashire-england-early-tudor-style-mansion-first-held-by-oliver-marton-1668-home-of-george-blucher-heneage-marton-esq-colour-woodblock-by-benjamin-fawcett-in-the-baxter-process-of-an-illustration-by-alexander-francis-lydon-from-reverend-francis-orpen-morriss-a-series-of-picturesque-views-of-the-seats-of-noblemen-and-gentlemen-of-great-britain-and-ireland-william-mackenzie-london-1880-image388756238.htmlRM2DGDAFA–Capernwray, Lancashire, England. Early Tudor-style mansion first held by Oliver Marton, 1668. Home of George Blucher Heneage Marton, Esq. Colour woodblock by Benjamin Fawcett in the Baxter process of an illustration by Alexander Francis Lydon from Reverend Francis Orpen Morris’s A Series of Picturesque Views of the Seats of Noblemen and Gentlemen of Great Britain and Ireland, William Mackenzie, London, 1880.
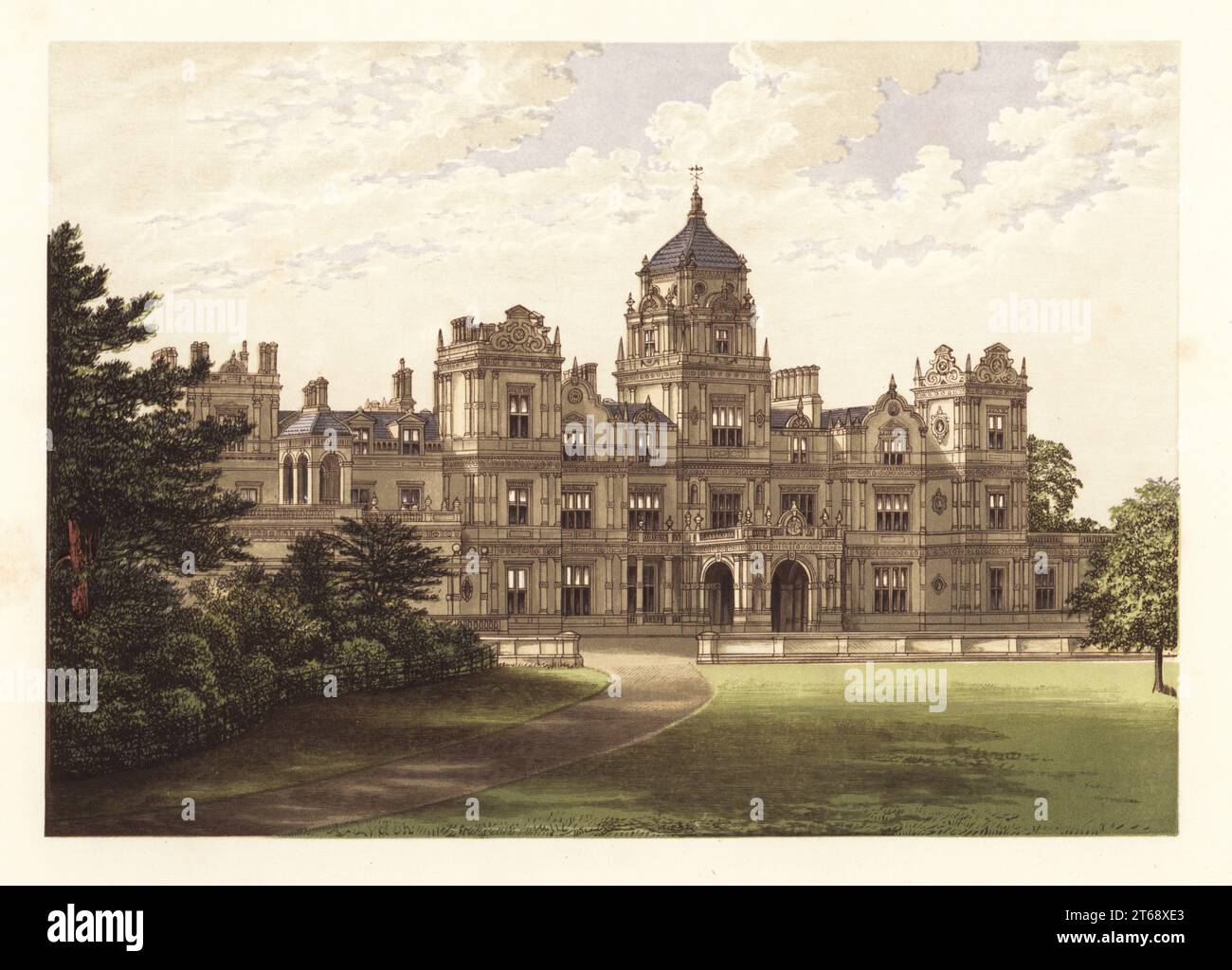 Westonbirt House, Gloucestershire, England. Mansion house designed by architect Lewis Vulliamy for owner Robert Stayner Holford in 1839. Colour woodblock by Benjamin Fawcett in the Baxter process of an illustration by Alexander Francis Lydon from Reverend Francis Orpen Morriss Picturesque Views of the Seats of Noblemen and Gentlemen of Great Britain and Ireland, William Mackenzie, London, 1880. Stock Photohttps://www.alamy.com/image-license-details/?v=1https://www.alamy.com/westonbirt-house-gloucestershire-england-mansion-house-designed-by-architect-lewis-vulliamy-for-owner-robert-stayner-holford-in-1839-colour-woodblock-by-benjamin-fawcett-in-the-baxter-process-of-an-illustration-by-alexander-francis-lydon-from-reverend-francis-orpen-morriss-picturesque-views-of-the-seats-of-noblemen-and-gentlemen-of-great-britain-and-ireland-william-mackenzie-london-1880-image571826475.html
Westonbirt House, Gloucestershire, England. Mansion house designed by architect Lewis Vulliamy for owner Robert Stayner Holford in 1839. Colour woodblock by Benjamin Fawcett in the Baxter process of an illustration by Alexander Francis Lydon from Reverend Francis Orpen Morriss Picturesque Views of the Seats of Noblemen and Gentlemen of Great Britain and Ireland, William Mackenzie, London, 1880. Stock Photohttps://www.alamy.com/image-license-details/?v=1https://www.alamy.com/westonbirt-house-gloucestershire-england-mansion-house-designed-by-architect-lewis-vulliamy-for-owner-robert-stayner-holford-in-1839-colour-woodblock-by-benjamin-fawcett-in-the-baxter-process-of-an-illustration-by-alexander-francis-lydon-from-reverend-francis-orpen-morriss-picturesque-views-of-the-seats-of-noblemen-and-gentlemen-of-great-britain-and-ireland-william-mackenzie-london-1880-image571826475.htmlRM2T68XE3–Westonbirt House, Gloucestershire, England. Mansion house designed by architect Lewis Vulliamy for owner Robert Stayner Holford in 1839. Colour woodblock by Benjamin Fawcett in the Baxter process of an illustration by Alexander Francis Lydon from Reverend Francis Orpen Morriss Picturesque Views of the Seats of Noblemen and Gentlemen of Great Britain and Ireland, William Mackenzie, London, 1880.
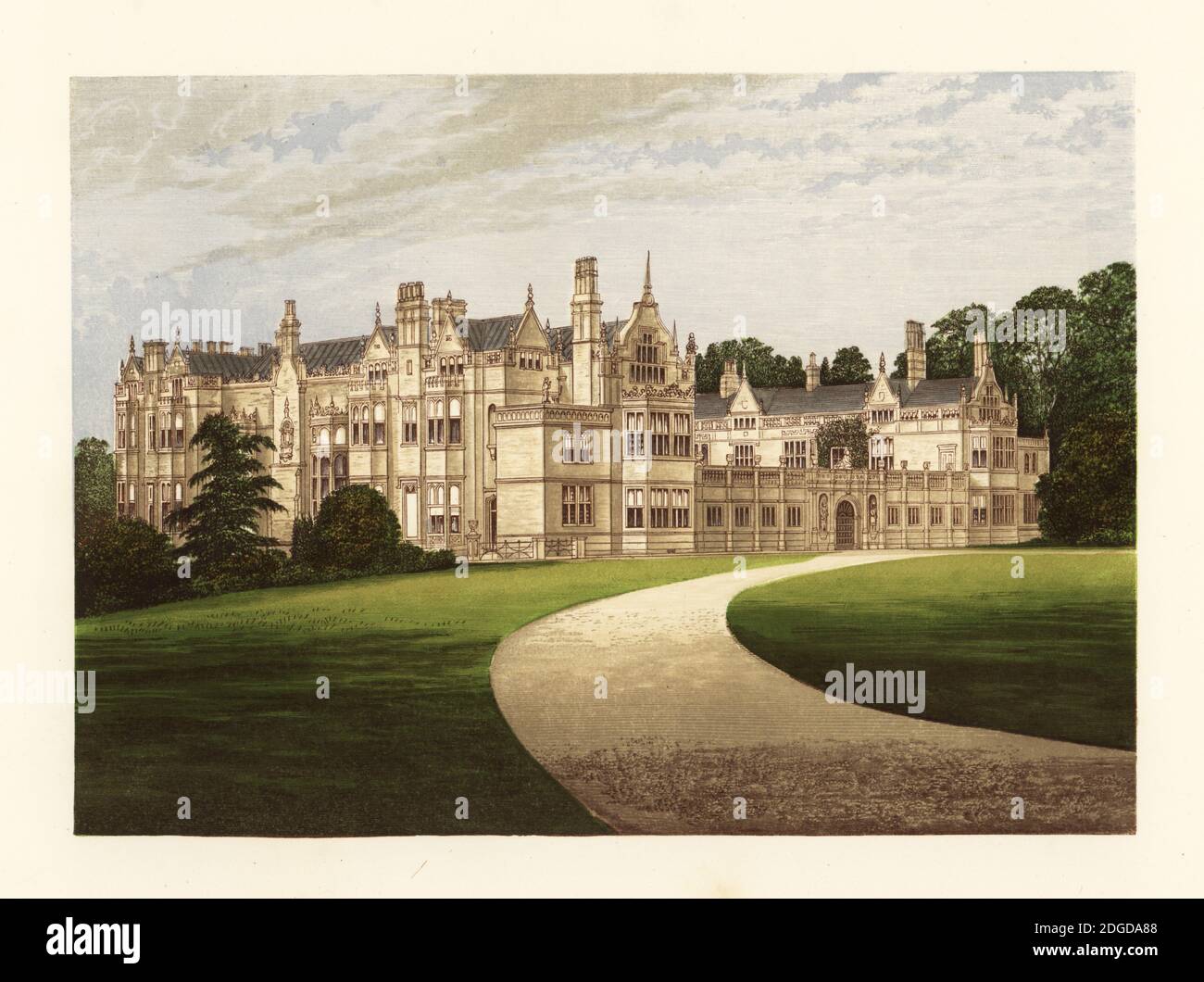 Rushton Hall, Northamptonshire, England. Built by Sir Thomas Tresham in 1527, home of Miss Clara Thornhill and her husband William Capel Clarke-Thornhill. Colour woodblock by Benjamin Fawcett in the Baxter process of an illustration by Alexander Francis Lydon from Reverend Francis Orpen Morris’s A Series of Picturesque Views of the Seats of Noblemen and Gentlemen of Great Britain and Ireland, William Mackenzie, London, 1880. Stock Photohttps://www.alamy.com/image-license-details/?v=1https://www.alamy.com/rushton-hall-northamptonshire-england-built-by-sir-thomas-tresham-in-1527-home-of-miss-clara-thornhill-and-her-husband-william-capel-clarke-thornhill-colour-woodblock-by-benjamin-fawcett-in-the-baxter-process-of-an-illustration-by-alexander-francis-lydon-from-reverend-francis-orpen-morriss-a-series-of-picturesque-views-of-the-seats-of-noblemen-and-gentlemen-of-great-britain-and-ireland-william-mackenzie-london-1880-image388756040.html
Rushton Hall, Northamptonshire, England. Built by Sir Thomas Tresham in 1527, home of Miss Clara Thornhill and her husband William Capel Clarke-Thornhill. Colour woodblock by Benjamin Fawcett in the Baxter process of an illustration by Alexander Francis Lydon from Reverend Francis Orpen Morris’s A Series of Picturesque Views of the Seats of Noblemen and Gentlemen of Great Britain and Ireland, William Mackenzie, London, 1880. Stock Photohttps://www.alamy.com/image-license-details/?v=1https://www.alamy.com/rushton-hall-northamptonshire-england-built-by-sir-thomas-tresham-in-1527-home-of-miss-clara-thornhill-and-her-husband-william-capel-clarke-thornhill-colour-woodblock-by-benjamin-fawcett-in-the-baxter-process-of-an-illustration-by-alexander-francis-lydon-from-reverend-francis-orpen-morriss-a-series-of-picturesque-views-of-the-seats-of-noblemen-and-gentlemen-of-great-britain-and-ireland-william-mackenzie-london-1880-image388756040.htmlRM2DGDA88–Rushton Hall, Northamptonshire, England. Built by Sir Thomas Tresham in 1527, home of Miss Clara Thornhill and her husband William Capel Clarke-Thornhill. Colour woodblock by Benjamin Fawcett in the Baxter process of an illustration by Alexander Francis Lydon from Reverend Francis Orpen Morris’s A Series of Picturesque Views of the Seats of Noblemen and Gentlemen of Great Britain and Ireland, William Mackenzie, London, 1880.
 Lawton Hall., Cheshire, England. 17th-century red-brick house with 18th-century exterior. Home of John Lawton, Esq. Colour woodblock by Benjamin Fawcett in the Baxter process of an illustration by Alexander Francis Lydon from Reverend Francis Orpen Morriss Picturesque Views of the Seats of Noblemen and Gentlemen of Great Britain and Ireland, William Mackenzie, London, 1880. Stock Photohttps://www.alamy.com/image-license-details/?v=1https://www.alamy.com/lawton-hall-cheshire-england-17th-century-red-brick-house-with-18th-century-exterior-home-of-john-lawton-esq-colour-woodblock-by-benjamin-fawcett-in-the-baxter-process-of-an-illustration-by-alexander-francis-lydon-from-reverend-francis-orpen-morriss-picturesque-views-of-the-seats-of-noblemen-and-gentlemen-of-great-britain-and-ireland-william-mackenzie-london-1880-image571849955.html
Lawton Hall., Cheshire, England. 17th-century red-brick house with 18th-century exterior. Home of John Lawton, Esq. Colour woodblock by Benjamin Fawcett in the Baxter process of an illustration by Alexander Francis Lydon from Reverend Francis Orpen Morriss Picturesque Views of the Seats of Noblemen and Gentlemen of Great Britain and Ireland, William Mackenzie, London, 1880. Stock Photohttps://www.alamy.com/image-license-details/?v=1https://www.alamy.com/lawton-hall-cheshire-england-17th-century-red-brick-house-with-18th-century-exterior-home-of-john-lawton-esq-colour-woodblock-by-benjamin-fawcett-in-the-baxter-process-of-an-illustration-by-alexander-francis-lydon-from-reverend-francis-orpen-morriss-picturesque-views-of-the-seats-of-noblemen-and-gentlemen-of-great-britain-and-ireland-william-mackenzie-london-1880-image571849955.htmlRM2T6A0CK–Lawton Hall., Cheshire, England. 17th-century red-brick house with 18th-century exterior. Home of John Lawton, Esq. Colour woodblock by Benjamin Fawcett in the Baxter process of an illustration by Alexander Francis Lydon from Reverend Francis Orpen Morriss Picturesque Views of the Seats of Noblemen and Gentlemen of Great Britain and Ireland, William Mackenzie, London, 1880.
 Peper Harow Park, Godalming, Surrey, England. Listed as Piperherge in the Domesday Book 1086, Victorian home of William St. John Fremantle Broderick. Colour woodblock by Benjamin Fawcett in the Baxter process of an illustration by Alexander Francis Lydon from Reverend Francis Orpen Morris’s A Series of Picturesque Views of the Seats of Noblemen and Gentlemen of Great Britain and Ireland, William Mackenzie, London, 1880. Stock Photohttps://www.alamy.com/image-license-details/?v=1https://www.alamy.com/peper-harow-park-godalming-surrey-england-listed-as-piperherge-in-the-domesday-book-1086-victorian-home-of-william-st-john-fremantle-broderick-colour-woodblock-by-benjamin-fawcett-in-the-baxter-process-of-an-illustration-by-alexander-francis-lydon-from-reverend-francis-orpen-morriss-a-series-of-picturesque-views-of-the-seats-of-noblemen-and-gentlemen-of-great-britain-and-ireland-william-mackenzie-london-1880-image388756045.html
Peper Harow Park, Godalming, Surrey, England. Listed as Piperherge in the Domesday Book 1086, Victorian home of William St. John Fremantle Broderick. Colour woodblock by Benjamin Fawcett in the Baxter process of an illustration by Alexander Francis Lydon from Reverend Francis Orpen Morris’s A Series of Picturesque Views of the Seats of Noblemen and Gentlemen of Great Britain and Ireland, William Mackenzie, London, 1880. Stock Photohttps://www.alamy.com/image-license-details/?v=1https://www.alamy.com/peper-harow-park-godalming-surrey-england-listed-as-piperherge-in-the-domesday-book-1086-victorian-home-of-william-st-john-fremantle-broderick-colour-woodblock-by-benjamin-fawcett-in-the-baxter-process-of-an-illustration-by-alexander-francis-lydon-from-reverend-francis-orpen-morriss-a-series-of-picturesque-views-of-the-seats-of-noblemen-and-gentlemen-of-great-britain-and-ireland-william-mackenzie-london-1880-image388756045.htmlRM2DGDA8D–Peper Harow Park, Godalming, Surrey, England. Listed as Piperherge in the Domesday Book 1086, Victorian home of William St. John Fremantle Broderick. Colour woodblock by Benjamin Fawcett in the Baxter process of an illustration by Alexander Francis Lydon from Reverend Francis Orpen Morris’s A Series of Picturesque Views of the Seats of Noblemen and Gentlemen of Great Britain and Ireland, William Mackenzie, London, 1880.
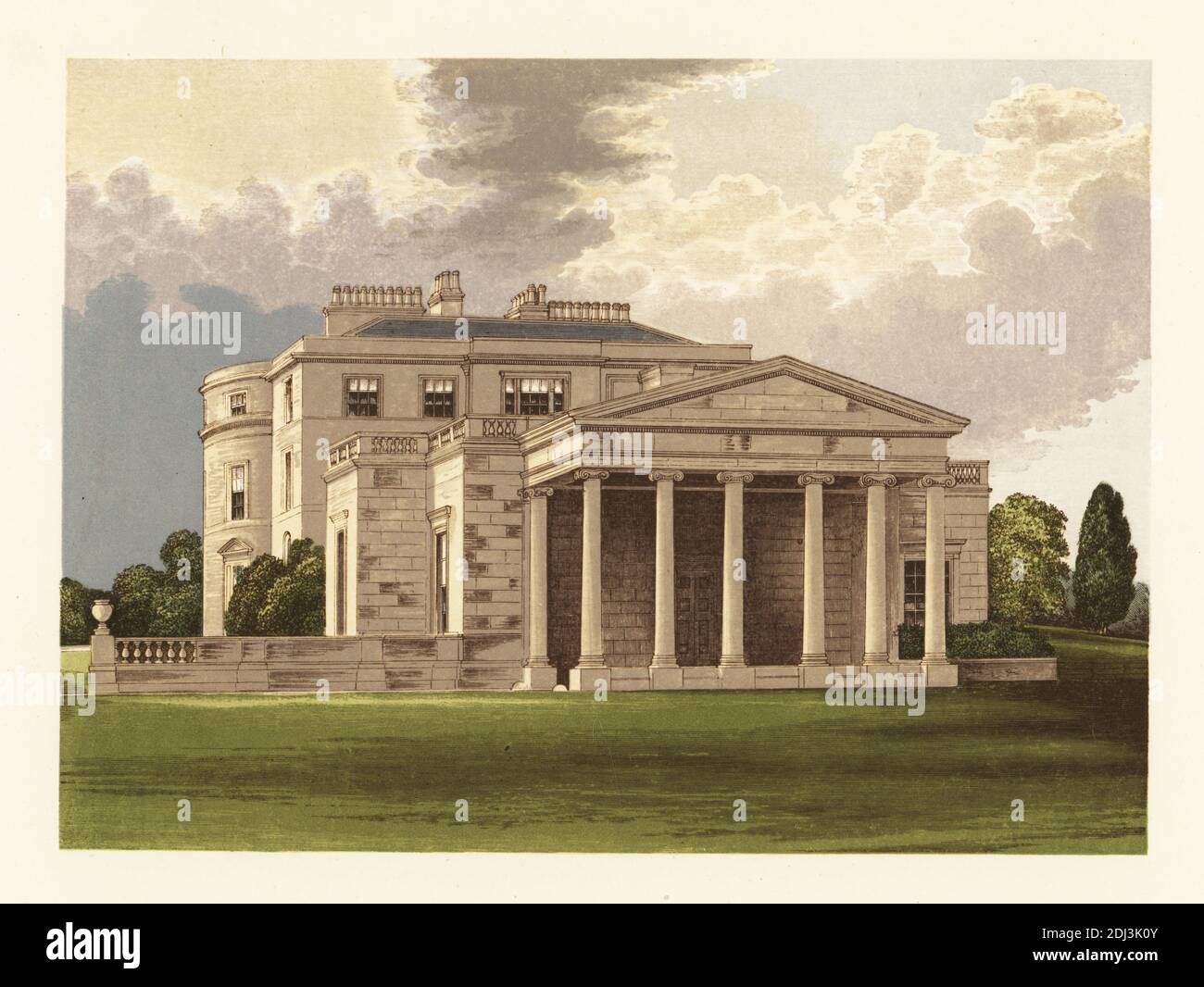 Caledon, County Tyrone, Ireland. Georgian Palladian neo-classical mansion with portico built in 1794 for James Alexander, 1st Earl of Caledon situated in a deer park. Colour woodblock by Benjamin Fawcett in the Baxter process of an illustration by Alexander Francis Lydon from Reverend Francis Orpen Morris’s Picturesque Views of the Seats of Noblemen and Gentlemen of Great Britain and Ireland, William Mackenzie, London, 1880. Stock Photohttps://www.alamy.com/image-license-details/?v=1https://www.alamy.com/caledon-county-tyrone-ireland-georgian-palladian-neo-classical-mansion-with-portico-built-in-1794-for-james-alexander-1st-earl-of-caledon-situated-in-a-deer-park-colour-woodblock-by-benjamin-fawcett-in-the-baxter-process-of-an-illustration-by-alexander-francis-lydon-from-reverend-francis-orpen-morriss-picturesque-views-of-the-seats-of-noblemen-and-gentlemen-of-great-britain-and-ireland-william-mackenzie-london-1880-image389772683.html
Caledon, County Tyrone, Ireland. Georgian Palladian neo-classical mansion with portico built in 1794 for James Alexander, 1st Earl of Caledon situated in a deer park. Colour woodblock by Benjamin Fawcett in the Baxter process of an illustration by Alexander Francis Lydon from Reverend Francis Orpen Morris’s Picturesque Views of the Seats of Noblemen and Gentlemen of Great Britain and Ireland, William Mackenzie, London, 1880. Stock Photohttps://www.alamy.com/image-license-details/?v=1https://www.alamy.com/caledon-county-tyrone-ireland-georgian-palladian-neo-classical-mansion-with-portico-built-in-1794-for-james-alexander-1st-earl-of-caledon-situated-in-a-deer-park-colour-woodblock-by-benjamin-fawcett-in-the-baxter-process-of-an-illustration-by-alexander-francis-lydon-from-reverend-francis-orpen-morriss-picturesque-views-of-the-seats-of-noblemen-and-gentlemen-of-great-britain-and-ireland-william-mackenzie-london-1880-image389772683.htmlRM2DJ3K0Y–Caledon, County Tyrone, Ireland. Georgian Palladian neo-classical mansion with portico built in 1794 for James Alexander, 1st Earl of Caledon situated in a deer park. Colour woodblock by Benjamin Fawcett in the Baxter process of an illustration by Alexander Francis Lydon from Reverend Francis Orpen Morris’s Picturesque Views of the Seats of Noblemen and Gentlemen of Great Britain and Ireland, William Mackenzie, London, 1880.
 Guy's Cliffe, Warwickshire, England. Georgian house built in 1751 for Samuel Greatheed, owner of enslaved people in the West Indies. Colour woodblock by Benjamin Fawcett in the Baxter process of an illustration by Alexander Francis Lydon from Reverend Francis Orpen Morriss Picturesque Views of the Seats of Noblemen and Gentlemen of Great Britain and Ireland, William Mackenzie, London, 1880. Stock Photohttps://www.alamy.com/image-license-details/?v=1https://www.alamy.com/guys-cliffe-warwickshire-england-georgian-house-built-in-1751-for-samuel-greatheed-owner-of-enslaved-people-in-the-west-indies-colour-woodblock-by-benjamin-fawcett-in-the-baxter-process-of-an-illustration-by-alexander-francis-lydon-from-reverend-francis-orpen-morriss-picturesque-views-of-the-seats-of-noblemen-and-gentlemen-of-great-britain-and-ireland-william-mackenzie-london-1880-image571825679.html
Guy's Cliffe, Warwickshire, England. Georgian house built in 1751 for Samuel Greatheed, owner of enslaved people in the West Indies. Colour woodblock by Benjamin Fawcett in the Baxter process of an illustration by Alexander Francis Lydon from Reverend Francis Orpen Morriss Picturesque Views of the Seats of Noblemen and Gentlemen of Great Britain and Ireland, William Mackenzie, London, 1880. Stock Photohttps://www.alamy.com/image-license-details/?v=1https://www.alamy.com/guys-cliffe-warwickshire-england-georgian-house-built-in-1751-for-samuel-greatheed-owner-of-enslaved-people-in-the-west-indies-colour-woodblock-by-benjamin-fawcett-in-the-baxter-process-of-an-illustration-by-alexander-francis-lydon-from-reverend-francis-orpen-morriss-picturesque-views-of-the-seats-of-noblemen-and-gentlemen-of-great-britain-and-ireland-william-mackenzie-london-1880-image571825679.htmlRM2T68WDK–Guy's Cliffe, Warwickshire, England. Georgian house built in 1751 for Samuel Greatheed, owner of enslaved people in the West Indies. Colour woodblock by Benjamin Fawcett in the Baxter process of an illustration by Alexander Francis Lydon from Reverend Francis Orpen Morriss Picturesque Views of the Seats of Noblemen and Gentlemen of Great Britain and Ireland, William Mackenzie, London, 1880.
 Walton Hall, Warwickshire, England. Gothic-Revival style mansion built by architect Sir George Gilbert Scott for owner Sir Charles Mordaunt, 10th Baronet,in 1858. Colour woodblock by Benjamin Fawcett in the Baxter process of an illustration by Alexander Francis Lydon from Reverend Francis Orpen Morris’s Picturesque Views of the Seats of Noblemen and Gentlemen of Great Britain and Ireland, William Mackenzie, London, 1880. Stock Photohttps://www.alamy.com/image-license-details/?v=1https://www.alamy.com/walton-hall-warwickshire-england-gothic-revival-style-mansion-built-by-architect-sir-george-gilbert-scott-for-owner-sir-charles-mordaunt-10th-baronetin-1858-colour-woodblock-by-benjamin-fawcett-in-the-baxter-process-of-an-illustration-by-alexander-francis-lydon-from-reverend-francis-orpen-morriss-picturesque-views-of-the-seats-of-noblemen-and-gentlemen-of-great-britain-and-ireland-william-mackenzie-london-1880-image389772603.html
Walton Hall, Warwickshire, England. Gothic-Revival style mansion built by architect Sir George Gilbert Scott for owner Sir Charles Mordaunt, 10th Baronet,in 1858. Colour woodblock by Benjamin Fawcett in the Baxter process of an illustration by Alexander Francis Lydon from Reverend Francis Orpen Morris’s Picturesque Views of the Seats of Noblemen and Gentlemen of Great Britain and Ireland, William Mackenzie, London, 1880. Stock Photohttps://www.alamy.com/image-license-details/?v=1https://www.alamy.com/walton-hall-warwickshire-england-gothic-revival-style-mansion-built-by-architect-sir-george-gilbert-scott-for-owner-sir-charles-mordaunt-10th-baronetin-1858-colour-woodblock-by-benjamin-fawcett-in-the-baxter-process-of-an-illustration-by-alexander-francis-lydon-from-reverend-francis-orpen-morriss-picturesque-views-of-the-seats-of-noblemen-and-gentlemen-of-great-britain-and-ireland-william-mackenzie-london-1880-image389772603.htmlRM2DJ3JX3–Walton Hall, Warwickshire, England. Gothic-Revival style mansion built by architect Sir George Gilbert Scott for owner Sir Charles Mordaunt, 10th Baronet,in 1858. Colour woodblock by Benjamin Fawcett in the Baxter process of an illustration by Alexander Francis Lydon from Reverend Francis Orpen Morris’s Picturesque Views of the Seats of Noblemen and Gentlemen of Great Britain and Ireland, William Mackenzie, London, 1880.
 Taymouth Castle, Perthshire, Scotland. Gothic-Revival style castle with staircase designed by Francis Bernasconi built in the early 19th century for John Campbell, 1st Marquess of Breadalbane. Colour woodblock by Benjamin Fawcett in the Baxter process of an illustration by Alexander Francis Lydon from Reverend Francis Orpen Morris’s Picturesque Views of the Seats of Noblemen and Gentlemen of Great Britain and Ireland, William Mackenzie, London, 1880. Stock Photohttps://www.alamy.com/image-license-details/?v=1https://www.alamy.com/taymouth-castle-perthshire-scotland-gothic-revival-style-castle-with-staircase-designed-by-francis-bernasconi-built-in-the-early-19th-century-for-john-campbell-1st-marquess-of-breadalbane-colour-woodblock-by-benjamin-fawcett-in-the-baxter-process-of-an-illustration-by-alexander-francis-lydon-from-reverend-francis-orpen-morriss-picturesque-views-of-the-seats-of-noblemen-and-gentlemen-of-great-britain-and-ireland-william-mackenzie-london-1880-image389773155.html
Taymouth Castle, Perthshire, Scotland. Gothic-Revival style castle with staircase designed by Francis Bernasconi built in the early 19th century for John Campbell, 1st Marquess of Breadalbane. Colour woodblock by Benjamin Fawcett in the Baxter process of an illustration by Alexander Francis Lydon from Reverend Francis Orpen Morris’s Picturesque Views of the Seats of Noblemen and Gentlemen of Great Britain and Ireland, William Mackenzie, London, 1880. Stock Photohttps://www.alamy.com/image-license-details/?v=1https://www.alamy.com/taymouth-castle-perthshire-scotland-gothic-revival-style-castle-with-staircase-designed-by-francis-bernasconi-built-in-the-early-19th-century-for-john-campbell-1st-marquess-of-breadalbane-colour-woodblock-by-benjamin-fawcett-in-the-baxter-process-of-an-illustration-by-alexander-francis-lydon-from-reverend-francis-orpen-morriss-picturesque-views-of-the-seats-of-noblemen-and-gentlemen-of-great-britain-and-ireland-william-mackenzie-london-1880-image389773155.htmlRM2DJ3KHR–Taymouth Castle, Perthshire, Scotland. Gothic-Revival style castle with staircase designed by Francis Bernasconi built in the early 19th century for John Campbell, 1st Marquess of Breadalbane. Colour woodblock by Benjamin Fawcett in the Baxter process of an illustration by Alexander Francis Lydon from Reverend Francis Orpen Morris’s Picturesque Views of the Seats of Noblemen and Gentlemen of Great Britain and Ireland, William Mackenzie, London, 1880.
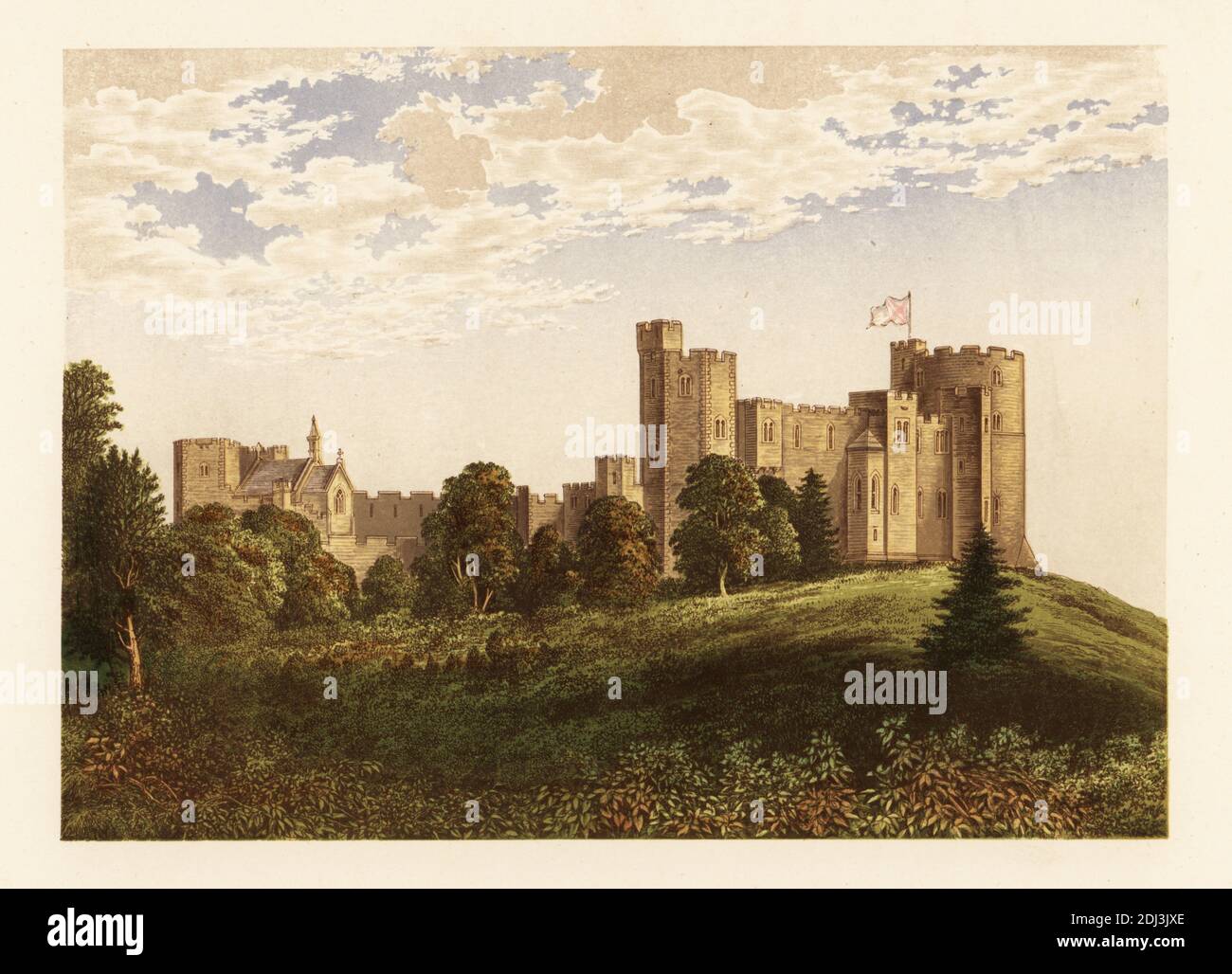 Peckforton Castle, Cheshire, England. Gothic-Revival-style castle designed by Anthony Salvin in 1850 for John Tollemache, slave-owner with six plantations in Antigua (822 enslaved). Colour woodblock by Benjamin Fawcett in the Baxter process of an illustration by Alexander Francis Lydon from Reverend Francis Orpen Morris’s Picturesque Views of the Seats of Noblemen and Gentlemen of Great Britain and Ireland, William Mackenzie, London, 1880. Stock Photohttps://www.alamy.com/image-license-details/?v=1https://www.alamy.com/peckforton-castle-cheshire-england-gothic-revival-style-castle-designed-by-anthony-salvin-in-1850-for-john-tollemache-slave-owner-with-six-plantations-in-antigua-822-enslaved-colour-woodblock-by-benjamin-fawcett-in-the-baxter-process-of-an-illustration-by-alexander-francis-lydon-from-reverend-francis-orpen-morriss-picturesque-views-of-the-seats-of-noblemen-and-gentlemen-of-great-britain-and-ireland-william-mackenzie-london-1880-image389772614.html
Peckforton Castle, Cheshire, England. Gothic-Revival-style castle designed by Anthony Salvin in 1850 for John Tollemache, slave-owner with six plantations in Antigua (822 enslaved). Colour woodblock by Benjamin Fawcett in the Baxter process of an illustration by Alexander Francis Lydon from Reverend Francis Orpen Morris’s Picturesque Views of the Seats of Noblemen and Gentlemen of Great Britain and Ireland, William Mackenzie, London, 1880. Stock Photohttps://www.alamy.com/image-license-details/?v=1https://www.alamy.com/peckforton-castle-cheshire-england-gothic-revival-style-castle-designed-by-anthony-salvin-in-1850-for-john-tollemache-slave-owner-with-six-plantations-in-antigua-822-enslaved-colour-woodblock-by-benjamin-fawcett-in-the-baxter-process-of-an-illustration-by-alexander-francis-lydon-from-reverend-francis-orpen-morriss-picturesque-views-of-the-seats-of-noblemen-and-gentlemen-of-great-britain-and-ireland-william-mackenzie-london-1880-image389772614.htmlRM2DJ3JXE–Peckforton Castle, Cheshire, England. Gothic-Revival-style castle designed by Anthony Salvin in 1850 for John Tollemache, slave-owner with six plantations in Antigua (822 enslaved). Colour woodblock by Benjamin Fawcett in the Baxter process of an illustration by Alexander Francis Lydon from Reverend Francis Orpen Morris’s Picturesque Views of the Seats of Noblemen and Gentlemen of Great Britain and Ireland, William Mackenzie, London, 1880.
 Wolseley Hall, Staffordshire, England. Georgian stately home rebuilt for Sir Charles, 7th Baronet, in the first half of the 19th century. Home of Sir Charles Michael Wolseley, 9th Baronet Colour woodblock by Benjamin Fawcett in the Baxter process of an illustration by Alexander Francis Lydon from Reverend Francis Orpen Morris’s Picturesque Views of the Seats of Noblemen and Gentlemen of Great Britain and Ireland, William Mackenzie, London, 1880. Stock Photohttps://www.alamy.com/image-license-details/?v=1https://www.alamy.com/wolseley-hall-staffordshire-england-georgian-stately-home-rebuilt-for-sir-charles-7th-baronet-in-the-first-half-of-the-19th-century-home-of-sir-charles-michael-wolseley-9th-baronet-colour-woodblock-by-benjamin-fawcett-in-the-baxter-process-of-an-illustration-by-alexander-francis-lydon-from-reverend-francis-orpen-morriss-picturesque-views-of-the-seats-of-noblemen-and-gentlemen-of-great-britain-and-ireland-william-mackenzie-london-1880-image389772538.html
Wolseley Hall, Staffordshire, England. Georgian stately home rebuilt for Sir Charles, 7th Baronet, in the first half of the 19th century. Home of Sir Charles Michael Wolseley, 9th Baronet Colour woodblock by Benjamin Fawcett in the Baxter process of an illustration by Alexander Francis Lydon from Reverend Francis Orpen Morris’s Picturesque Views of the Seats of Noblemen and Gentlemen of Great Britain and Ireland, William Mackenzie, London, 1880. Stock Photohttps://www.alamy.com/image-license-details/?v=1https://www.alamy.com/wolseley-hall-staffordshire-england-georgian-stately-home-rebuilt-for-sir-charles-7th-baronet-in-the-first-half-of-the-19th-century-home-of-sir-charles-michael-wolseley-9th-baronet-colour-woodblock-by-benjamin-fawcett-in-the-baxter-process-of-an-illustration-by-alexander-francis-lydon-from-reverend-francis-orpen-morriss-picturesque-views-of-the-seats-of-noblemen-and-gentlemen-of-great-britain-and-ireland-william-mackenzie-london-1880-image389772538.htmlRM2DJ3JRP–Wolseley Hall, Staffordshire, England. Georgian stately home rebuilt for Sir Charles, 7th Baronet, in the first half of the 19th century. Home of Sir Charles Michael Wolseley, 9th Baronet Colour woodblock by Benjamin Fawcett in the Baxter process of an illustration by Alexander Francis Lydon from Reverend Francis Orpen Morris’s Picturesque Views of the Seats of Noblemen and Gentlemen of Great Britain and Ireland, William Mackenzie, London, 1880.
 Penshurst Castle, Kent, England. Ancient manor embattled and fortified by Sir John Devereux in the 14th century, used as a hunting lodge by King Henry VIII. Home of the Sidney family. Colour woodblock by Benjamin Fawcett in the Baxter process of an illustration by Alexander Francis Lydon from Reverend Francis Orpen Morris’s Picturesque Views of the Seats of Noblemen and Gentlemen of Great Britain and Ireland, William Mackenzie, London, 1880. Stock Photohttps://www.alamy.com/image-license-details/?v=1https://www.alamy.com/penshurst-castle-kent-england-ancient-manor-embattled-and-fortified-by-sir-john-devereux-in-the-14th-century-used-as-a-hunting-lodge-by-king-henry-viii-home-of-the-sidney-family-colour-woodblock-by-benjamin-fawcett-in-the-baxter-process-of-an-illustration-by-alexander-francis-lydon-from-reverend-francis-orpen-morriss-picturesque-views-of-the-seats-of-noblemen-and-gentlemen-of-great-britain-and-ireland-william-mackenzie-london-1880-image389772675.html
Penshurst Castle, Kent, England. Ancient manor embattled and fortified by Sir John Devereux in the 14th century, used as a hunting lodge by King Henry VIII. Home of the Sidney family. Colour woodblock by Benjamin Fawcett in the Baxter process of an illustration by Alexander Francis Lydon from Reverend Francis Orpen Morris’s Picturesque Views of the Seats of Noblemen and Gentlemen of Great Britain and Ireland, William Mackenzie, London, 1880. Stock Photohttps://www.alamy.com/image-license-details/?v=1https://www.alamy.com/penshurst-castle-kent-england-ancient-manor-embattled-and-fortified-by-sir-john-devereux-in-the-14th-century-used-as-a-hunting-lodge-by-king-henry-viii-home-of-the-sidney-family-colour-woodblock-by-benjamin-fawcett-in-the-baxter-process-of-an-illustration-by-alexander-francis-lydon-from-reverend-francis-orpen-morriss-picturesque-views-of-the-seats-of-noblemen-and-gentlemen-of-great-britain-and-ireland-william-mackenzie-london-1880-image389772675.htmlRM2DJ3K0K–Penshurst Castle, Kent, England. Ancient manor embattled and fortified by Sir John Devereux in the 14th century, used as a hunting lodge by King Henry VIII. Home of the Sidney family. Colour woodblock by Benjamin Fawcett in the Baxter process of an illustration by Alexander Francis Lydon from Reverend Francis Orpen Morris’s Picturesque Views of the Seats of Noblemen and Gentlemen of Great Britain and Ireland, William Mackenzie, London, 1880.
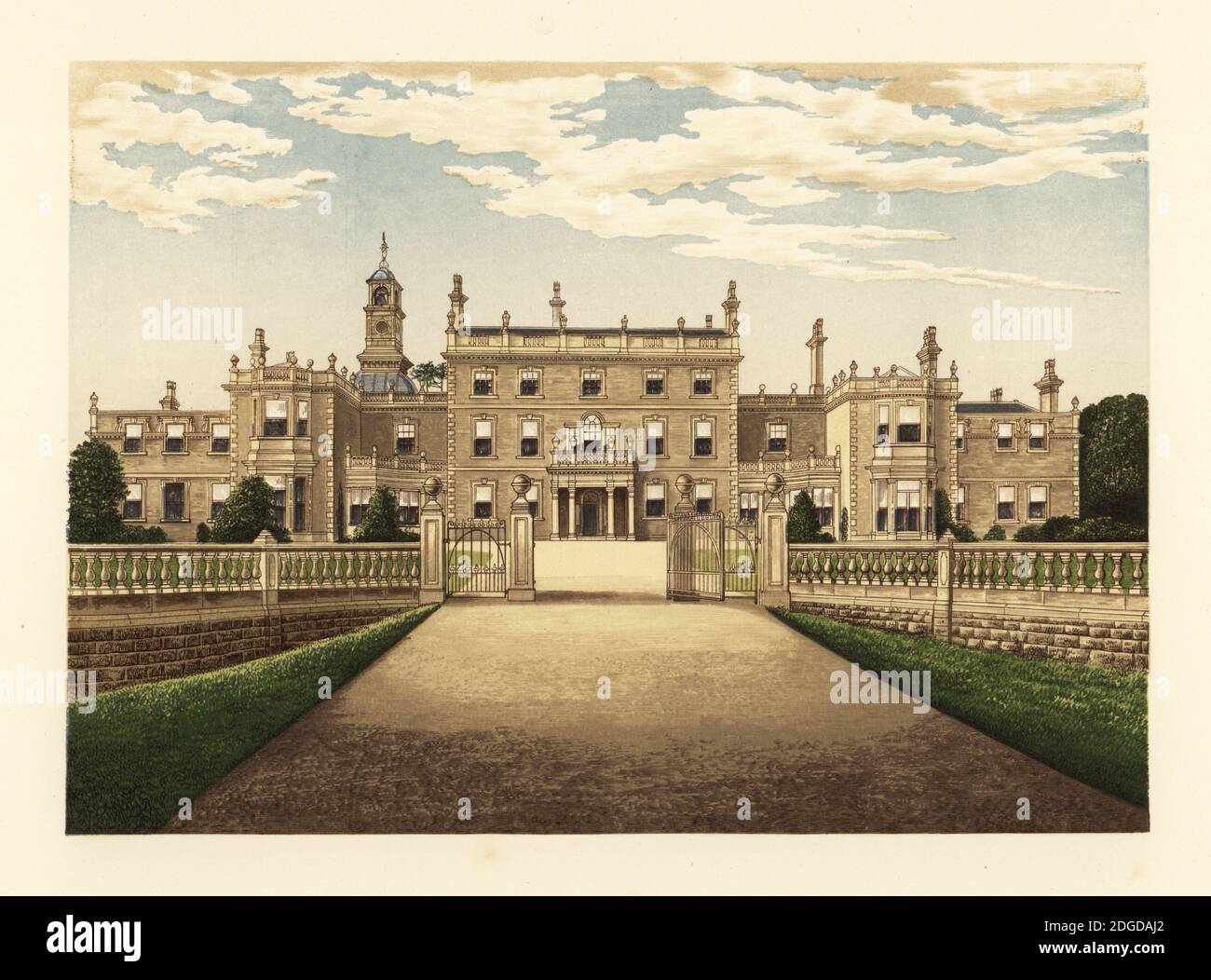 Bulwell Hall, Nottinghamshire, England. Built in 1770 by John Newton, Esq., and modified by Samuel Thomas Cooper, owner of Leeds Iron Works, and his widow Anne in the 19th century. Colour woodblock by Benjamin Fawcett in the Baxter process of an illustration by Alexander Francis Lydon from Reverend Francis Orpen Morris’s A Series of Picturesque Views of the Seats of Noblemen and Gentlemen of Great Britain and Ireland, William Mackenzie, London, 1880. Stock Photohttps://www.alamy.com/image-license-details/?v=1https://www.alamy.com/bulwell-hall-nottinghamshire-england-built-in-1770-by-john-newton-esq-and-modified-by-samuel-thomas-cooper-owner-of-leeds-iron-works-and-his-widow-anne-in-the-19th-century-colour-woodblock-by-benjamin-fawcett-in-the-baxter-process-of-an-illustration-by-alexander-francis-lydon-from-reverend-francis-orpen-morriss-a-series-of-picturesque-views-of-the-seats-of-noblemen-and-gentlemen-of-great-britain-and-ireland-william-mackenzie-london-1880-image388756314.html
Bulwell Hall, Nottinghamshire, England. Built in 1770 by John Newton, Esq., and modified by Samuel Thomas Cooper, owner of Leeds Iron Works, and his widow Anne in the 19th century. Colour woodblock by Benjamin Fawcett in the Baxter process of an illustration by Alexander Francis Lydon from Reverend Francis Orpen Morris’s A Series of Picturesque Views of the Seats of Noblemen and Gentlemen of Great Britain and Ireland, William Mackenzie, London, 1880. Stock Photohttps://www.alamy.com/image-license-details/?v=1https://www.alamy.com/bulwell-hall-nottinghamshire-england-built-in-1770-by-john-newton-esq-and-modified-by-samuel-thomas-cooper-owner-of-leeds-iron-works-and-his-widow-anne-in-the-19th-century-colour-woodblock-by-benjamin-fawcett-in-the-baxter-process-of-an-illustration-by-alexander-francis-lydon-from-reverend-francis-orpen-morriss-a-series-of-picturesque-views-of-the-seats-of-noblemen-and-gentlemen-of-great-britain-and-ireland-william-mackenzie-london-1880-image388756314.htmlRM2DGDAJ2–Bulwell Hall, Nottinghamshire, England. Built in 1770 by John Newton, Esq., and modified by Samuel Thomas Cooper, owner of Leeds Iron Works, and his widow Anne in the 19th century. Colour woodblock by Benjamin Fawcett in the Baxter process of an illustration by Alexander Francis Lydon from Reverend Francis Orpen Morris’s A Series of Picturesque Views of the Seats of Noblemen and Gentlemen of Great Britain and Ireland, William Mackenzie, London, 1880.
 Normanhurst, Sussex, England. French-chateau style house built by the Lucas Brothers in 1870 for railway baron Thomas Brassey. Colour woodblock by Benjamin Fawcett in the Baxter process of an illustration by Alexander Francis Lydon from Reverend Francis Orpen Morriss Picturesque Views of the Seats of Noblemen and Gentlemen of Great Britain and Ireland, William Mackenzie, London, 1880. Stock Photohttps://www.alamy.com/image-license-details/?v=1https://www.alamy.com/normanhurst-sussex-england-french-chateau-style-house-built-by-the-lucas-brothers-in-1870-for-railway-baron-thomas-brassey-colour-woodblock-by-benjamin-fawcett-in-the-baxter-process-of-an-illustration-by-alexander-francis-lydon-from-reverend-francis-orpen-morriss-picturesque-views-of-the-seats-of-noblemen-and-gentlemen-of-great-britain-and-ireland-william-mackenzie-london-1880-image571909187.html
Normanhurst, Sussex, England. French-chateau style house built by the Lucas Brothers in 1870 for railway baron Thomas Brassey. Colour woodblock by Benjamin Fawcett in the Baxter process of an illustration by Alexander Francis Lydon from Reverend Francis Orpen Morriss Picturesque Views of the Seats of Noblemen and Gentlemen of Great Britain and Ireland, William Mackenzie, London, 1880. Stock Photohttps://www.alamy.com/image-license-details/?v=1https://www.alamy.com/normanhurst-sussex-england-french-chateau-style-house-built-by-the-lucas-brothers-in-1870-for-railway-baron-thomas-brassey-colour-woodblock-by-benjamin-fawcett-in-the-baxter-process-of-an-illustration-by-alexander-francis-lydon-from-reverend-francis-orpen-morriss-picturesque-views-of-the-seats-of-noblemen-and-gentlemen-of-great-britain-and-ireland-william-mackenzie-london-1880-image571909187.htmlRM2T6CM03–Normanhurst, Sussex, England. French-chateau style house built by the Lucas Brothers in 1870 for railway baron Thomas Brassey. Colour woodblock by Benjamin Fawcett in the Baxter process of an illustration by Alexander Francis Lydon from Reverend Francis Orpen Morriss Picturesque Views of the Seats of Noblemen and Gentlemen of Great Britain and Ireland, William Mackenzie, London, 1880.
 Heaton Park, Lancashire, England. Neoclassical Palladian building with Ionic columns and dome, designed by architect James Wyatt in 1772. Home of Thomas Grosvenor, Earl of Grey de Wilton. Colour woodblock by Benjamin Fawcett in the Baxter process of an illustration by Alexander Francis Lydon from Reverend Francis Orpen Morris’s A Series of Picturesque Views of the Seats of Noblemen and Gentlemen of Great Britain and Ireland, William Mackenzie, London, 1880. Stock Photohttps://www.alamy.com/image-license-details/?v=1https://www.alamy.com/heaton-park-lancashire-england-neoclassical-palladian-building-with-ionic-columns-and-dome-designed-by-architect-james-wyatt-in-1772-home-of-thomas-grosvenor-earl-of-grey-de-wilton-colour-woodblock-by-benjamin-fawcett-in-the-baxter-process-of-an-illustration-by-alexander-francis-lydon-from-reverend-francis-orpen-morriss-a-series-of-picturesque-views-of-the-seats-of-noblemen-and-gentlemen-of-great-britain-and-ireland-william-mackenzie-london-1880-image388756318.html
Heaton Park, Lancashire, England. Neoclassical Palladian building with Ionic columns and dome, designed by architect James Wyatt in 1772. Home of Thomas Grosvenor, Earl of Grey de Wilton. Colour woodblock by Benjamin Fawcett in the Baxter process of an illustration by Alexander Francis Lydon from Reverend Francis Orpen Morris’s A Series of Picturesque Views of the Seats of Noblemen and Gentlemen of Great Britain and Ireland, William Mackenzie, London, 1880. Stock Photohttps://www.alamy.com/image-license-details/?v=1https://www.alamy.com/heaton-park-lancashire-england-neoclassical-palladian-building-with-ionic-columns-and-dome-designed-by-architect-james-wyatt-in-1772-home-of-thomas-grosvenor-earl-of-grey-de-wilton-colour-woodblock-by-benjamin-fawcett-in-the-baxter-process-of-an-illustration-by-alexander-francis-lydon-from-reverend-francis-orpen-morriss-a-series-of-picturesque-views-of-the-seats-of-noblemen-and-gentlemen-of-great-britain-and-ireland-william-mackenzie-london-1880-image388756318.htmlRM2DGDAJ6–Heaton Park, Lancashire, England. Neoclassical Palladian building with Ionic columns and dome, designed by architect James Wyatt in 1772. Home of Thomas Grosvenor, Earl of Grey de Wilton. Colour woodblock by Benjamin Fawcett in the Baxter process of an illustration by Alexander Francis Lydon from Reverend Francis Orpen Morris’s A Series of Picturesque Views of the Seats of Noblemen and Gentlemen of Great Britain and Ireland, William Mackenzie, London, 1880.
 Wynnstay, Denbighshire, Wales. Stately home in the French-palace style designed by Benjamin Ferrey in 18th century gardens landscaped by Capability Brown. Home of Sir Watkin Williams-Wynn, 6th Baronet, MP. Colour woodblock by Benjamin Fawcett in the Baxter process of an illustration by Alexander Francis Lydon from Reverend Francis Orpen Morris’s Picturesque Views of the Seats of Noblemen and Gentlemen of Great Britain and Ireland, William Mackenzie, London, 1880. Stock Photohttps://www.alamy.com/image-license-details/?v=1https://www.alamy.com/wynnstay-denbighshire-wales-stately-home-in-the-french-palace-style-designed-by-benjamin-ferrey-in-18th-century-gardens-landscaped-by-capability-brown-home-of-sir-watkin-williams-wynn-6th-baronet-mp-colour-woodblock-by-benjamin-fawcett-in-the-baxter-process-of-an-illustration-by-alexander-francis-lydon-from-reverend-francis-orpen-morriss-picturesque-views-of-the-seats-of-noblemen-and-gentlemen-of-great-britain-and-ireland-william-mackenzie-london-1880-image389772582.html
Wynnstay, Denbighshire, Wales. Stately home in the French-palace style designed by Benjamin Ferrey in 18th century gardens landscaped by Capability Brown. Home of Sir Watkin Williams-Wynn, 6th Baronet, MP. Colour woodblock by Benjamin Fawcett in the Baxter process of an illustration by Alexander Francis Lydon from Reverend Francis Orpen Morris’s Picturesque Views of the Seats of Noblemen and Gentlemen of Great Britain and Ireland, William Mackenzie, London, 1880. Stock Photohttps://www.alamy.com/image-license-details/?v=1https://www.alamy.com/wynnstay-denbighshire-wales-stately-home-in-the-french-palace-style-designed-by-benjamin-ferrey-in-18th-century-gardens-landscaped-by-capability-brown-home-of-sir-watkin-williams-wynn-6th-baronet-mp-colour-woodblock-by-benjamin-fawcett-in-the-baxter-process-of-an-illustration-by-alexander-francis-lydon-from-reverend-francis-orpen-morriss-picturesque-views-of-the-seats-of-noblemen-and-gentlemen-of-great-britain-and-ireland-william-mackenzie-london-1880-image389772582.htmlRM2DJ3JWA–Wynnstay, Denbighshire, Wales. Stately home in the French-palace style designed by Benjamin Ferrey in 18th century gardens landscaped by Capability Brown. Home of Sir Watkin Williams-Wynn, 6th Baronet, MP. Colour woodblock by Benjamin Fawcett in the Baxter process of an illustration by Alexander Francis Lydon from Reverend Francis Orpen Morris’s Picturesque Views of the Seats of Noblemen and Gentlemen of Great Britain and Ireland, William Mackenzie, London, 1880.
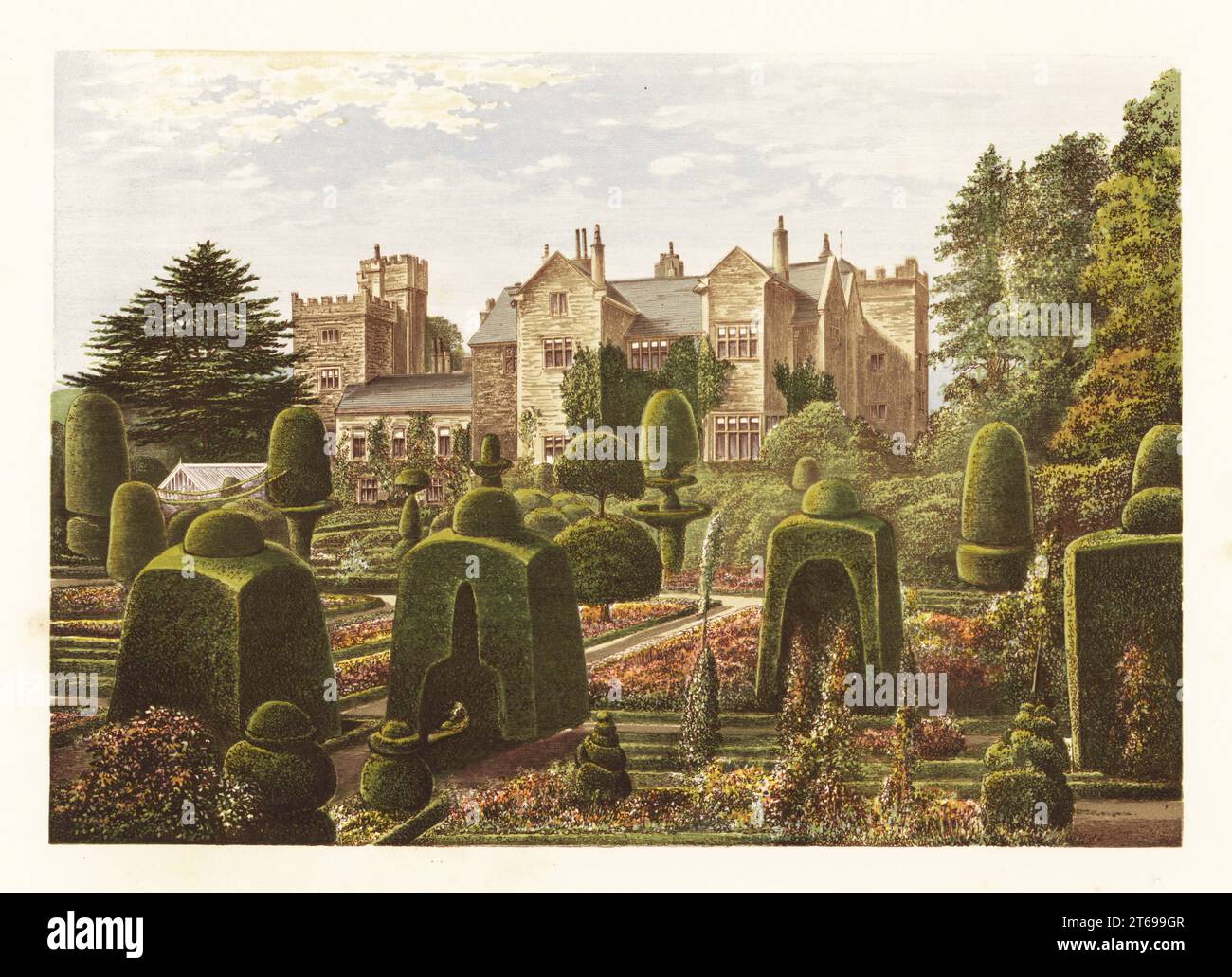 Levens Hall., Cumbria, England. Elizabethan-era house with famous topiary garden laid out by French gardener Guillaume Beaumont in the 17th century. Colour woodblock by Benjamin Fawcett in the Baxter process of an illustration by Alexander Francis Lydon from Reverend Francis Orpen Morriss Picturesque Views of the Seats of Noblemen and Gentlemen of Great Britain and Ireland, William Mackenzie, London, 1880. Stock Photohttps://www.alamy.com/image-license-details/?v=1https://www.alamy.com/levens-hall-cumbria-england-elizabethan-era-house-with-famous-topiary-garden-laid-out-by-french-gardener-guillaume-beaumont-in-the-17th-century-colour-woodblock-by-benjamin-fawcett-in-the-baxter-process-of-an-illustration-by-alexander-francis-lydon-from-reverend-francis-orpen-morriss-picturesque-views-of-the-seats-of-noblemen-and-gentlemen-of-great-britain-and-ireland-william-mackenzie-london-1880-image571835175.html
Levens Hall., Cumbria, England. Elizabethan-era house with famous topiary garden laid out by French gardener Guillaume Beaumont in the 17th century. Colour woodblock by Benjamin Fawcett in the Baxter process of an illustration by Alexander Francis Lydon from Reverend Francis Orpen Morriss Picturesque Views of the Seats of Noblemen and Gentlemen of Great Britain and Ireland, William Mackenzie, London, 1880. Stock Photohttps://www.alamy.com/image-license-details/?v=1https://www.alamy.com/levens-hall-cumbria-england-elizabethan-era-house-with-famous-topiary-garden-laid-out-by-french-gardener-guillaume-beaumont-in-the-17th-century-colour-woodblock-by-benjamin-fawcett-in-the-baxter-process-of-an-illustration-by-alexander-francis-lydon-from-reverend-francis-orpen-morriss-picturesque-views-of-the-seats-of-noblemen-and-gentlemen-of-great-britain-and-ireland-william-mackenzie-london-1880-image571835175.htmlRM2T699GR–Levens Hall., Cumbria, England. Elizabethan-era house with famous topiary garden laid out by French gardener Guillaume Beaumont in the 17th century. Colour woodblock by Benjamin Fawcett in the Baxter process of an illustration by Alexander Francis Lydon from Reverend Francis Orpen Morriss Picturesque Views of the Seats of Noblemen and Gentlemen of Great Britain and Ireland, William Mackenzie, London, 1880.
 Warter Priory, Yorkshire, England. 17th century hall refronted in 1872 with faux chateau-style corner towers by Arthur Beresford Pite and William Giblee Habershon for Josslyn Francis Pennington, 5th Baron Muncaster. Colour woodblock by Benjamin Fawcett in the Baxter process of an illustration by Alexander Francis Lydon from Reverend Francis Orpen Morris’s Picturesque Views of the Seats of Noblemen and Gentlemen of Great Britain and Ireland, William Mackenzie, London, 1880. Stock Photohttps://www.alamy.com/image-license-details/?v=1https://www.alamy.com/warter-priory-yorkshire-england-17th-century-hall-refronted-in-1872-with-faux-chateau-style-corner-towers-by-arthur-beresford-pite-and-william-giblee-habershon-for-josslyn-francis-pennington-5th-baron-muncaster-colour-woodblock-by-benjamin-fawcett-in-the-baxter-process-of-an-illustration-by-alexander-francis-lydon-from-reverend-francis-orpen-morriss-picturesque-views-of-the-seats-of-noblemen-and-gentlemen-of-great-britain-and-ireland-william-mackenzie-london-1880-image389772725.html
Warter Priory, Yorkshire, England. 17th century hall refronted in 1872 with faux chateau-style corner towers by Arthur Beresford Pite and William Giblee Habershon for Josslyn Francis Pennington, 5th Baron Muncaster. Colour woodblock by Benjamin Fawcett in the Baxter process of an illustration by Alexander Francis Lydon from Reverend Francis Orpen Morris’s Picturesque Views of the Seats of Noblemen and Gentlemen of Great Britain and Ireland, William Mackenzie, London, 1880. Stock Photohttps://www.alamy.com/image-license-details/?v=1https://www.alamy.com/warter-priory-yorkshire-england-17th-century-hall-refronted-in-1872-with-faux-chateau-style-corner-towers-by-arthur-beresford-pite-and-william-giblee-habershon-for-josslyn-francis-pennington-5th-baron-muncaster-colour-woodblock-by-benjamin-fawcett-in-the-baxter-process-of-an-illustration-by-alexander-francis-lydon-from-reverend-francis-orpen-morriss-picturesque-views-of-the-seats-of-noblemen-and-gentlemen-of-great-britain-and-ireland-william-mackenzie-london-1880-image389772725.htmlRM2DJ3K2D–Warter Priory, Yorkshire, England. 17th century hall refronted in 1872 with faux chateau-style corner towers by Arthur Beresford Pite and William Giblee Habershon for Josslyn Francis Pennington, 5th Baron Muncaster. Colour woodblock by Benjamin Fawcett in the Baxter process of an illustration by Alexander Francis Lydon from Reverend Francis Orpen Morris’s Picturesque Views of the Seats of Noblemen and Gentlemen of Great Britain and Ireland, William Mackenzie, London, 1880.
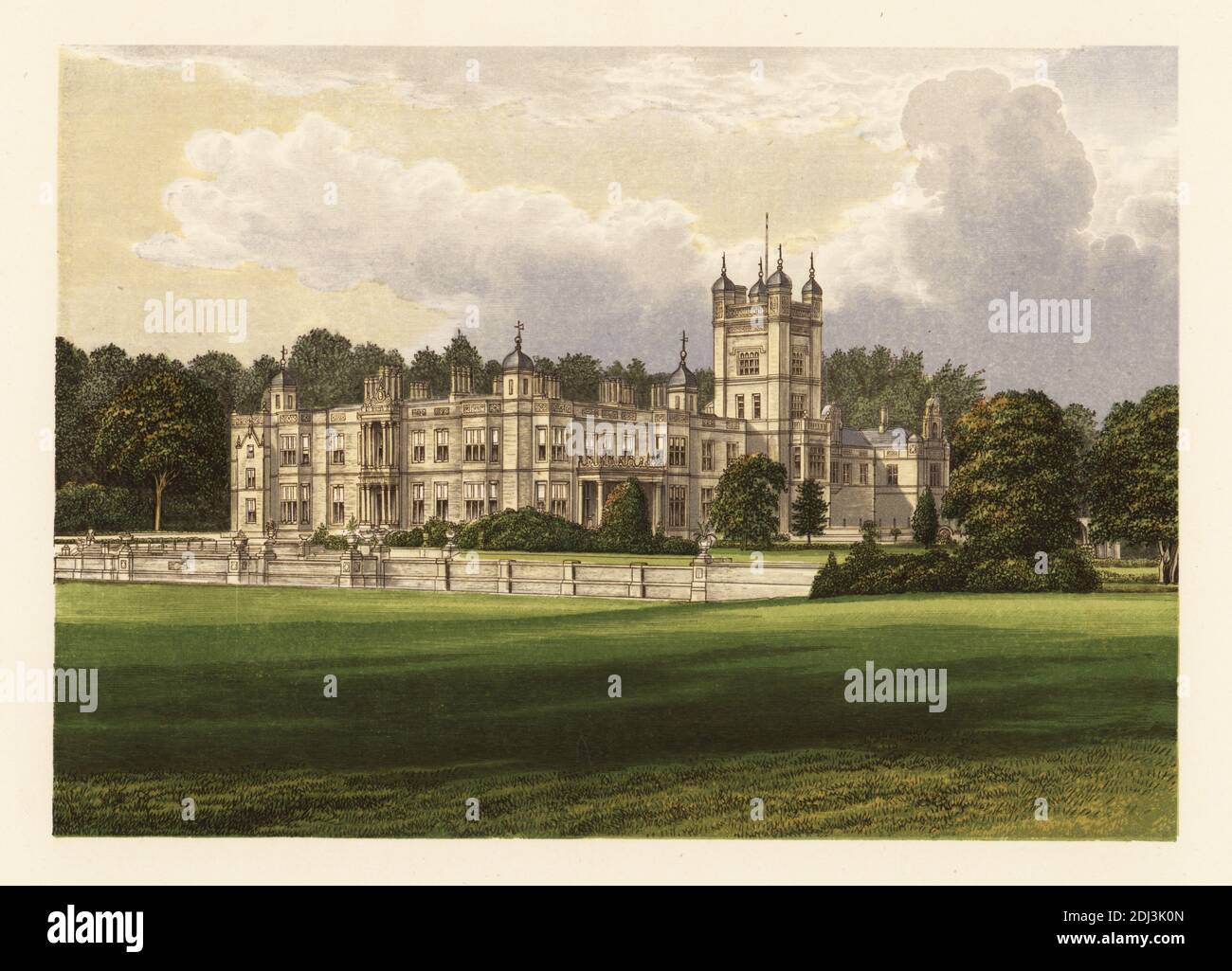 Underley Hall, Cumbria, England. Jacobean-style manor designed by architect George Webster built in 1825 for Alexander Nowell, with additional wing designed by Edward Graham Paley and Hubert Austin for Thomas Taylour, MP, in 1874. Colour woodblock by Benjamin Fawcett in the Baxter process of an illustration by Alexander Francis Lydon from Reverend Francis Orpen Morris’s Picturesque Views of the Seats of Noblemen and Gentlemen of Great Britain and Ireland, William Mackenzie, London, 1880. Stock Photohttps://www.alamy.com/image-license-details/?v=1https://www.alamy.com/underley-hall-cumbria-england-jacobean-style-manor-designed-by-architect-george-webster-built-in-1825-for-alexander-nowell-with-additional-wing-designed-by-edward-graham-paley-and-hubert-austin-for-thomas-taylour-mp-in-1874-colour-woodblock-by-benjamin-fawcett-in-the-baxter-process-of-an-illustration-by-alexander-francis-lydon-from-reverend-francis-orpen-morriss-picturesque-views-of-the-seats-of-noblemen-and-gentlemen-of-great-britain-and-ireland-william-mackenzie-london-1880-image389772677.html
Underley Hall, Cumbria, England. Jacobean-style manor designed by architect George Webster built in 1825 for Alexander Nowell, with additional wing designed by Edward Graham Paley and Hubert Austin for Thomas Taylour, MP, in 1874. Colour woodblock by Benjamin Fawcett in the Baxter process of an illustration by Alexander Francis Lydon from Reverend Francis Orpen Morris’s Picturesque Views of the Seats of Noblemen and Gentlemen of Great Britain and Ireland, William Mackenzie, London, 1880. Stock Photohttps://www.alamy.com/image-license-details/?v=1https://www.alamy.com/underley-hall-cumbria-england-jacobean-style-manor-designed-by-architect-george-webster-built-in-1825-for-alexander-nowell-with-additional-wing-designed-by-edward-graham-paley-and-hubert-austin-for-thomas-taylour-mp-in-1874-colour-woodblock-by-benjamin-fawcett-in-the-baxter-process-of-an-illustration-by-alexander-francis-lydon-from-reverend-francis-orpen-morriss-picturesque-views-of-the-seats-of-noblemen-and-gentlemen-of-great-britain-and-ireland-william-mackenzie-london-1880-image389772677.htmlRM2DJ3K0N–Underley Hall, Cumbria, England. Jacobean-style manor designed by architect George Webster built in 1825 for Alexander Nowell, with additional wing designed by Edward Graham Paley and Hubert Austin for Thomas Taylour, MP, in 1874. Colour woodblock by Benjamin Fawcett in the Baxter process of an illustration by Alexander Francis Lydon from Reverend Francis Orpen Morris’s Picturesque Views of the Seats of Noblemen and Gentlemen of Great Britain and Ireland, William Mackenzie, London, 1880.
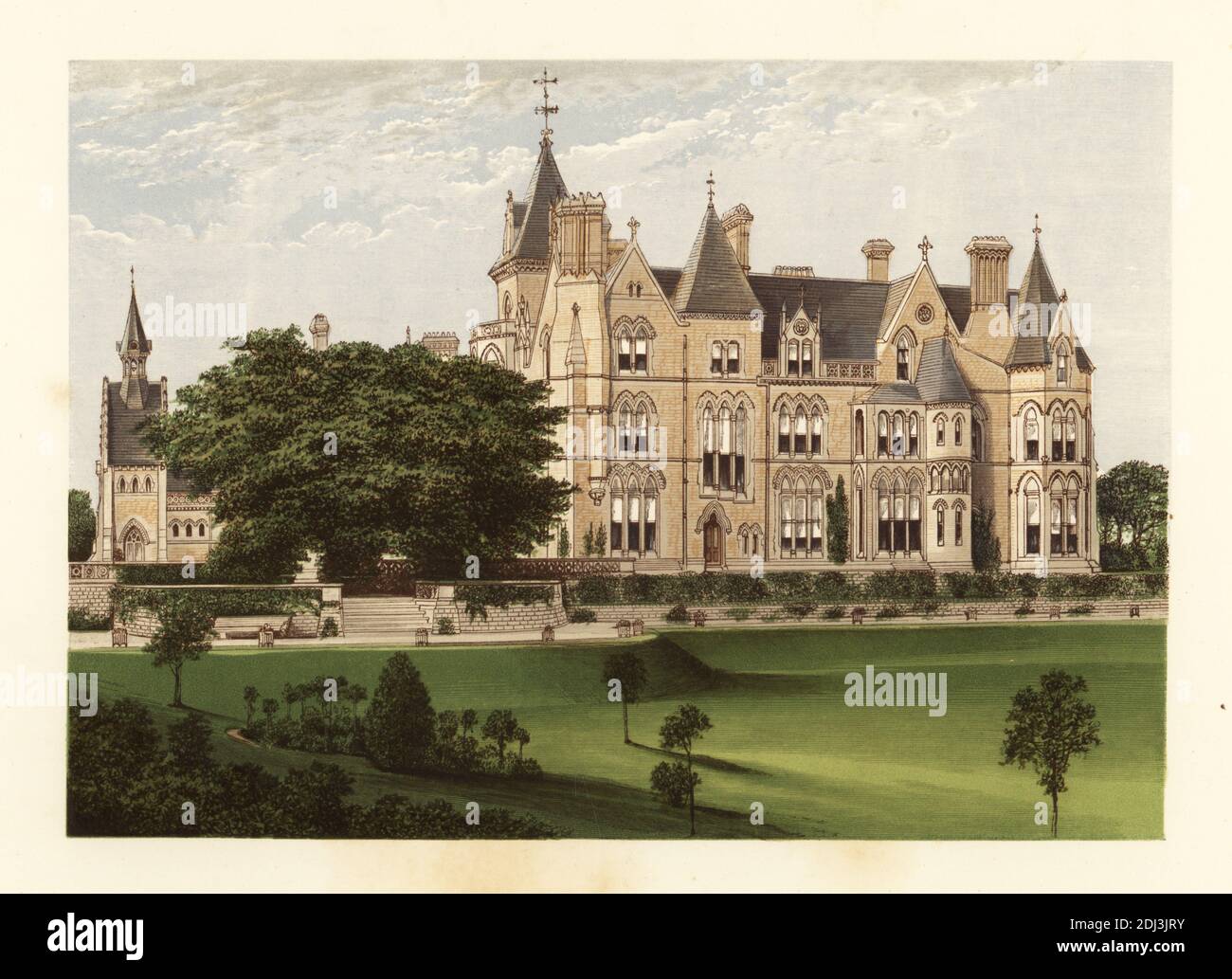 Bestwood Lodge., Nottinghamshire, England. Stately home designed by Samuel Sanders Teulon for William Beauclerk, 1st Duke of St. Albans. On the site of a medieval hunting lodge popular with King Charles II and Nell Gwyn. Colour woodblock by Benjamin Fawcett in the Baxter process of an illustration by Alexander Francis Lydon from Reverend Francis Orpen Morris’s Picturesque Views of the Seats of Noblemen and Gentlemen of Great Britain and Ireland, William Mackenzie, London, 1880. Stock Photohttps://www.alamy.com/image-license-details/?v=1https://www.alamy.com/bestwood-lodge-nottinghamshire-england-stately-home-designed-by-samuel-sanders-teulon-for-william-beauclerk-1st-duke-of-st-albans-on-the-site-of-a-medieval-hunting-lodge-popular-with-king-charles-ii-and-nell-gwyn-colour-woodblock-by-benjamin-fawcett-in-the-baxter-process-of-an-illustration-by-alexander-francis-lydon-from-reverend-francis-orpen-morriss-picturesque-views-of-the-seats-of-noblemen-and-gentlemen-of-great-britain-and-ireland-william-mackenzie-london-1880-image389772543.html
Bestwood Lodge., Nottinghamshire, England. Stately home designed by Samuel Sanders Teulon for William Beauclerk, 1st Duke of St. Albans. On the site of a medieval hunting lodge popular with King Charles II and Nell Gwyn. Colour woodblock by Benjamin Fawcett in the Baxter process of an illustration by Alexander Francis Lydon from Reverend Francis Orpen Morris’s Picturesque Views of the Seats of Noblemen and Gentlemen of Great Britain and Ireland, William Mackenzie, London, 1880. Stock Photohttps://www.alamy.com/image-license-details/?v=1https://www.alamy.com/bestwood-lodge-nottinghamshire-england-stately-home-designed-by-samuel-sanders-teulon-for-william-beauclerk-1st-duke-of-st-albans-on-the-site-of-a-medieval-hunting-lodge-popular-with-king-charles-ii-and-nell-gwyn-colour-woodblock-by-benjamin-fawcett-in-the-baxter-process-of-an-illustration-by-alexander-francis-lydon-from-reverend-francis-orpen-morriss-picturesque-views-of-the-seats-of-noblemen-and-gentlemen-of-great-britain-and-ireland-william-mackenzie-london-1880-image389772543.htmlRM2DJ3JRY–Bestwood Lodge., Nottinghamshire, England. Stately home designed by Samuel Sanders Teulon for William Beauclerk, 1st Duke of St. Albans. On the site of a medieval hunting lodge popular with King Charles II and Nell Gwyn. Colour woodblock by Benjamin Fawcett in the Baxter process of an illustration by Alexander Francis Lydon from Reverend Francis Orpen Morris’s Picturesque Views of the Seats of Noblemen and Gentlemen of Great Britain and Ireland, William Mackenzie, London, 1880.
 Mulgrave Castle, Yorkshire, England. Castellated mansion built in the 17th century for Lady Catherine Darnley and husband, John Sheffield, 1st Duke of Buckingham. Current home of Constantine Edmund Walter Phipps, 5th Marquess of Normanby. Colour woodblock by Benjamin Fawcett in the Baxter process of an illustration by Alexander Francis Lydon from Reverend Francis Orpen Morris’s Picturesque Views of the Seats of Noblemen and Gentlemen of Great Britain and Ireland, William Mackenzie, London, 1880. Stock Photohttps://www.alamy.com/image-license-details/?v=1https://www.alamy.com/mulgrave-castle-yorkshire-england-castellated-mansion-built-in-the-17th-century-for-lady-catherine-darnley-and-husband-john-sheffield-1st-duke-of-buckingham-current-home-of-constantine-edmund-walter-phipps-5th-marquess-of-normanby-colour-woodblock-by-benjamin-fawcett-in-the-baxter-process-of-an-illustration-by-alexander-francis-lydon-from-reverend-francis-orpen-morriss-picturesque-views-of-the-seats-of-noblemen-and-gentlemen-of-great-britain-and-ireland-william-mackenzie-london-1880-image389772995.html
Mulgrave Castle, Yorkshire, England. Castellated mansion built in the 17th century for Lady Catherine Darnley and husband, John Sheffield, 1st Duke of Buckingham. Current home of Constantine Edmund Walter Phipps, 5th Marquess of Normanby. Colour woodblock by Benjamin Fawcett in the Baxter process of an illustration by Alexander Francis Lydon from Reverend Francis Orpen Morris’s Picturesque Views of the Seats of Noblemen and Gentlemen of Great Britain and Ireland, William Mackenzie, London, 1880. Stock Photohttps://www.alamy.com/image-license-details/?v=1https://www.alamy.com/mulgrave-castle-yorkshire-england-castellated-mansion-built-in-the-17th-century-for-lady-catherine-darnley-and-husband-john-sheffield-1st-duke-of-buckingham-current-home-of-constantine-edmund-walter-phipps-5th-marquess-of-normanby-colour-woodblock-by-benjamin-fawcett-in-the-baxter-process-of-an-illustration-by-alexander-francis-lydon-from-reverend-francis-orpen-morriss-picturesque-views-of-the-seats-of-noblemen-and-gentlemen-of-great-britain-and-ireland-william-mackenzie-london-1880-image389772995.htmlRM2DJ3KC3–Mulgrave Castle, Yorkshire, England. Castellated mansion built in the 17th century for Lady Catherine Darnley and husband, John Sheffield, 1st Duke of Buckingham. Current home of Constantine Edmund Walter Phipps, 5th Marquess of Normanby. Colour woodblock by Benjamin Fawcett in the Baxter process of an illustration by Alexander Francis Lydon from Reverend Francis Orpen Morris’s Picturesque Views of the Seats of Noblemen and Gentlemen of Great Britain and Ireland, William Mackenzie, London, 1880.
 Sundorne Castle, Shropshire, England. Georgian-era Gothic-style castellated manor house and lake built in 1740 for Robert Pigott of Chetwynd.Colour woodblock by Benjamin Fawcett in the Baxter process of an illustration by Alexander Francis Lydon from Reverend Francis Orpen Morriss Picturesque Views of the Seats of Noblemen and Gentlemen of Great Britain and Ireland, William Mackenzie, London, 1880. Stock Photohttps://www.alamy.com/image-license-details/?v=1https://www.alamy.com/sundorne-castle-shropshire-england-georgian-era-gothic-style-castellated-manor-house-and-lake-built-in-1740-for-robert-pigott-of-chetwyndcolour-woodblock-by-benjamin-fawcett-in-the-baxter-process-of-an-illustration-by-alexander-francis-lydon-from-reverend-francis-orpen-morriss-picturesque-views-of-the-seats-of-noblemen-and-gentlemen-of-great-britain-and-ireland-william-mackenzie-london-1880-image571850140.html
Sundorne Castle, Shropshire, England. Georgian-era Gothic-style castellated manor house and lake built in 1740 for Robert Pigott of Chetwynd.Colour woodblock by Benjamin Fawcett in the Baxter process of an illustration by Alexander Francis Lydon from Reverend Francis Orpen Morriss Picturesque Views of the Seats of Noblemen and Gentlemen of Great Britain and Ireland, William Mackenzie, London, 1880. Stock Photohttps://www.alamy.com/image-license-details/?v=1https://www.alamy.com/sundorne-castle-shropshire-england-georgian-era-gothic-style-castellated-manor-house-and-lake-built-in-1740-for-robert-pigott-of-chetwyndcolour-woodblock-by-benjamin-fawcett-in-the-baxter-process-of-an-illustration-by-alexander-francis-lydon-from-reverend-francis-orpen-morriss-picturesque-views-of-the-seats-of-noblemen-and-gentlemen-of-great-britain-and-ireland-william-mackenzie-london-1880-image571850140.htmlRM2T6A0K8–Sundorne Castle, Shropshire, England. Georgian-era Gothic-style castellated manor house and lake built in 1740 for Robert Pigott of Chetwynd.Colour woodblock by Benjamin Fawcett in the Baxter process of an illustration by Alexander Francis Lydon from Reverend Francis Orpen Morriss Picturesque Views of the Seats of Noblemen and Gentlemen of Great Britain and Ireland, William Mackenzie, London, 1880.
 Dalton Hall, Yorkshire, England. Neo-classical hall built in 1771 by Thomas Atkinson for Sir Charles Hotham-Thompson, 8th Baronet, and remodelled with colonnade and balustrades in 1872 by Payne and Talbot for the 5th Baron Hotham. Colour woodblock by Benjamin Fawcett in the Baxter process of an illustration by Alexander Francis Lydon from Reverend Francis Orpen Morris’s Picturesque Views of the Seats of Noblemen and Gentlemen of Great Britain and Ireland, William Mackenzie, London, 1880. Stock Photohttps://www.alamy.com/image-license-details/?v=1https://www.alamy.com/dalton-hall-yorkshire-england-neo-classical-hall-built-in-1771-by-thomas-atkinson-for-sir-charles-hotham-thompson-8th-baronet-and-remodelled-with-colonnade-and-balustrades-in-1872-by-payne-and-talbot-for-the-5th-baron-hotham-colour-woodblock-by-benjamin-fawcett-in-the-baxter-process-of-an-illustration-by-alexander-francis-lydon-from-reverend-francis-orpen-morriss-picturesque-views-of-the-seats-of-noblemen-and-gentlemen-of-great-britain-and-ireland-william-mackenzie-london-1880-image389772689.html
Dalton Hall, Yorkshire, England. Neo-classical hall built in 1771 by Thomas Atkinson for Sir Charles Hotham-Thompson, 8th Baronet, and remodelled with colonnade and balustrades in 1872 by Payne and Talbot for the 5th Baron Hotham. Colour woodblock by Benjamin Fawcett in the Baxter process of an illustration by Alexander Francis Lydon from Reverend Francis Orpen Morris’s Picturesque Views of the Seats of Noblemen and Gentlemen of Great Britain and Ireland, William Mackenzie, London, 1880. Stock Photohttps://www.alamy.com/image-license-details/?v=1https://www.alamy.com/dalton-hall-yorkshire-england-neo-classical-hall-built-in-1771-by-thomas-atkinson-for-sir-charles-hotham-thompson-8th-baronet-and-remodelled-with-colonnade-and-balustrades-in-1872-by-payne-and-talbot-for-the-5th-baron-hotham-colour-woodblock-by-benjamin-fawcett-in-the-baxter-process-of-an-illustration-by-alexander-francis-lydon-from-reverend-francis-orpen-morriss-picturesque-views-of-the-seats-of-noblemen-and-gentlemen-of-great-britain-and-ireland-william-mackenzie-london-1880-image389772689.htmlRM2DJ3K15–Dalton Hall, Yorkshire, England. Neo-classical hall built in 1771 by Thomas Atkinson for Sir Charles Hotham-Thompson, 8th Baronet, and remodelled with colonnade and balustrades in 1872 by Payne and Talbot for the 5th Baron Hotham. Colour woodblock by Benjamin Fawcett in the Baxter process of an illustration by Alexander Francis Lydon from Reverend Francis Orpen Morris’s Picturesque Views of the Seats of Noblemen and Gentlemen of Great Britain and Ireland, William Mackenzie, London, 1880.
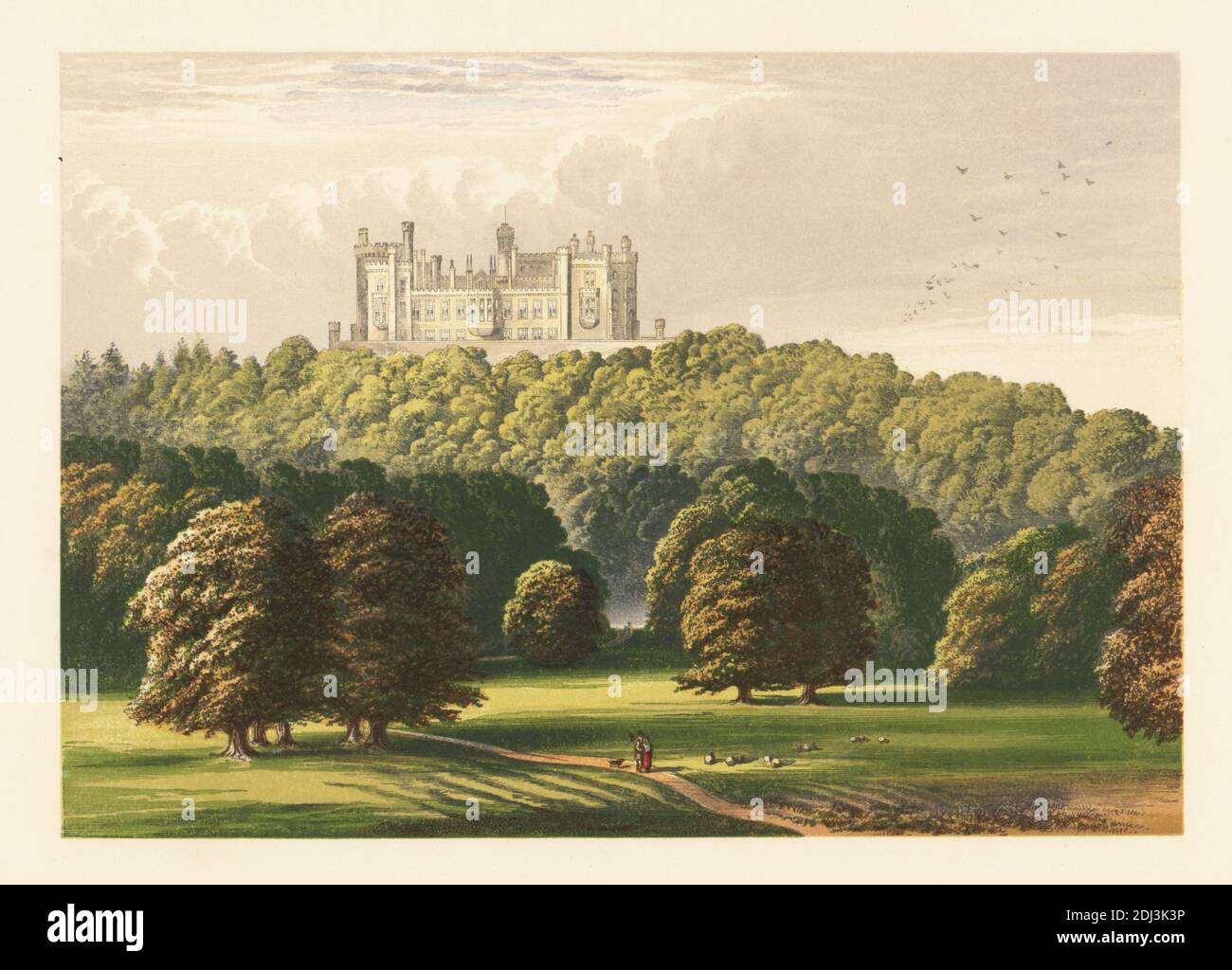 Belvoir Castle, Leicestershire, England. Norman castle rebuilt in the early 19th century by James Wyatt in the Gothic-Revival style for John Henry Manners, 5th Duke of Rutland. Gardens landscaped by Capability Brown and Elizabeth Howard. Colour woodblock by Benjamin Fawcett in the Baxter process of an illustration by Alexander Francis Lydon from Reverend Francis Orpen Morris’s Picturesque Views of the Seats of Noblemen and Gentlemen of Great Britain and Ireland, William Mackenzie, London, 1880. Stock Photohttps://www.alamy.com/image-license-details/?v=1https://www.alamy.com/belvoir-castle-leicestershire-england-norman-castle-rebuilt-in-the-early-19th-century-by-james-wyatt-in-the-gothic-revival-style-for-john-henry-manners-5th-duke-of-rutland-gardens-landscaped-by-capability-brown-and-elizabeth-howard-colour-woodblock-by-benjamin-fawcett-in-the-baxter-process-of-an-illustration-by-alexander-francis-lydon-from-reverend-francis-orpen-morriss-picturesque-views-of-the-seats-of-noblemen-and-gentlemen-of-great-britain-and-ireland-william-mackenzie-london-1880-image389772762.html
Belvoir Castle, Leicestershire, England. Norman castle rebuilt in the early 19th century by James Wyatt in the Gothic-Revival style for John Henry Manners, 5th Duke of Rutland. Gardens landscaped by Capability Brown and Elizabeth Howard. Colour woodblock by Benjamin Fawcett in the Baxter process of an illustration by Alexander Francis Lydon from Reverend Francis Orpen Morris’s Picturesque Views of the Seats of Noblemen and Gentlemen of Great Britain and Ireland, William Mackenzie, London, 1880. Stock Photohttps://www.alamy.com/image-license-details/?v=1https://www.alamy.com/belvoir-castle-leicestershire-england-norman-castle-rebuilt-in-the-early-19th-century-by-james-wyatt-in-the-gothic-revival-style-for-john-henry-manners-5th-duke-of-rutland-gardens-landscaped-by-capability-brown-and-elizabeth-howard-colour-woodblock-by-benjamin-fawcett-in-the-baxter-process-of-an-illustration-by-alexander-francis-lydon-from-reverend-francis-orpen-morriss-picturesque-views-of-the-seats-of-noblemen-and-gentlemen-of-great-britain-and-ireland-william-mackenzie-london-1880-image389772762.htmlRM2DJ3K3P–Belvoir Castle, Leicestershire, England. Norman castle rebuilt in the early 19th century by James Wyatt in the Gothic-Revival style for John Henry Manners, 5th Duke of Rutland. Gardens landscaped by Capability Brown and Elizabeth Howard. Colour woodblock by Benjamin Fawcett in the Baxter process of an illustration by Alexander Francis Lydon from Reverend Francis Orpen Morris’s Picturesque Views of the Seats of Noblemen and Gentlemen of Great Britain and Ireland, William Mackenzie, London, 1880.
 Drumlanrig Castle, Dumfriesshire, Scotland. Gothic castle built of pink sandstone in 1689 by William Douglas, 1st Duke of Queensberry, renovated in 1827. Home of William Montagu Douglas Scott, 6th Duke of Buccleuch. Colour woodblock by Benjamin Fawcett in the Baxter process of an illustration by Alexander Francis Lydon from Reverend Francis Orpen Morris’s A Series of Picturesque Views of the Seats of Noblemen and Gentlemen of Great Britain and Ireland, William Mackenzie, London, 1880. Stock Photohttps://www.alamy.com/image-license-details/?v=1https://www.alamy.com/drumlanrig-castle-dumfriesshire-scotland-gothic-castle-built-of-pink-sandstone-in-1689-by-william-douglas-1st-duke-of-queensberry-renovated-in-1827-home-of-william-montagu-douglas-scott-6th-duke-of-buccleuch-colour-woodblock-by-benjamin-fawcett-in-the-baxter-process-of-an-illustration-by-alexander-francis-lydon-from-reverend-francis-orpen-morriss-a-series-of-picturesque-views-of-the-seats-of-noblemen-and-gentlemen-of-great-britain-and-ireland-william-mackenzie-london-1880-image388756319.html
Drumlanrig Castle, Dumfriesshire, Scotland. Gothic castle built of pink sandstone in 1689 by William Douglas, 1st Duke of Queensberry, renovated in 1827. Home of William Montagu Douglas Scott, 6th Duke of Buccleuch. Colour woodblock by Benjamin Fawcett in the Baxter process of an illustration by Alexander Francis Lydon from Reverend Francis Orpen Morris’s A Series of Picturesque Views of the Seats of Noblemen and Gentlemen of Great Britain and Ireland, William Mackenzie, London, 1880. Stock Photohttps://www.alamy.com/image-license-details/?v=1https://www.alamy.com/drumlanrig-castle-dumfriesshire-scotland-gothic-castle-built-of-pink-sandstone-in-1689-by-william-douglas-1st-duke-of-queensberry-renovated-in-1827-home-of-william-montagu-douglas-scott-6th-duke-of-buccleuch-colour-woodblock-by-benjamin-fawcett-in-the-baxter-process-of-an-illustration-by-alexander-francis-lydon-from-reverend-francis-orpen-morriss-a-series-of-picturesque-views-of-the-seats-of-noblemen-and-gentlemen-of-great-britain-and-ireland-william-mackenzie-london-1880-image388756319.htmlRM2DGDAJ7–Drumlanrig Castle, Dumfriesshire, Scotland. Gothic castle built of pink sandstone in 1689 by William Douglas, 1st Duke of Queensberry, renovated in 1827. Home of William Montagu Douglas Scott, 6th Duke of Buccleuch. Colour woodblock by Benjamin Fawcett in the Baxter process of an illustration by Alexander Francis Lydon from Reverend Francis Orpen Morris’s A Series of Picturesque Views of the Seats of Noblemen and Gentlemen of Great Britain and Ireland, William Mackenzie, London, 1880.
 Bishops Court, County Kildare, Ireland. Built by the Bishop of Kildare in the 16th century, redesigned by Sir Richard Morrison in 1790, and purchased in 1838 by John Henry Scott, 3rd Earl of Clonmell. Colour woodblock by Benjamin Fawcett in the Baxter process of an illustration by Alexander Francis Lydon from Reverend Francis Orpen Morris’s A Series of Picturesque Views of the Seats of Noblemen and Gentlemen of Great Britain and Ireland, William Mackenzie, London, 1880. Stock Photohttps://www.alamy.com/image-license-details/?v=1https://www.alamy.com/bishops-court-county-kildare-ireland-built-by-the-bishop-of-kildare-in-the-16th-century-redesigned-by-sir-richard-morrison-in-1790-and-purchased-in-1838-by-john-henry-scott-3rd-earl-of-clonmell-colour-woodblock-by-benjamin-fawcett-in-the-baxter-process-of-an-illustration-by-alexander-francis-lydon-from-reverend-francis-orpen-morriss-a-series-of-picturesque-views-of-the-seats-of-noblemen-and-gentlemen-of-great-britain-and-ireland-william-mackenzie-london-1880-image388756316.html
Bishops Court, County Kildare, Ireland. Built by the Bishop of Kildare in the 16th century, redesigned by Sir Richard Morrison in 1790, and purchased in 1838 by John Henry Scott, 3rd Earl of Clonmell. Colour woodblock by Benjamin Fawcett in the Baxter process of an illustration by Alexander Francis Lydon from Reverend Francis Orpen Morris’s A Series of Picturesque Views of the Seats of Noblemen and Gentlemen of Great Britain and Ireland, William Mackenzie, London, 1880. Stock Photohttps://www.alamy.com/image-license-details/?v=1https://www.alamy.com/bishops-court-county-kildare-ireland-built-by-the-bishop-of-kildare-in-the-16th-century-redesigned-by-sir-richard-morrison-in-1790-and-purchased-in-1838-by-john-henry-scott-3rd-earl-of-clonmell-colour-woodblock-by-benjamin-fawcett-in-the-baxter-process-of-an-illustration-by-alexander-francis-lydon-from-reverend-francis-orpen-morriss-a-series-of-picturesque-views-of-the-seats-of-noblemen-and-gentlemen-of-great-britain-and-ireland-william-mackenzie-london-1880-image388756316.htmlRM2DGDAJ4–Bishops Court, County Kildare, Ireland. Built by the Bishop of Kildare in the 16th century, redesigned by Sir Richard Morrison in 1790, and purchased in 1838 by John Henry Scott, 3rd Earl of Clonmell. Colour woodblock by Benjamin Fawcett in the Baxter process of an illustration by Alexander Francis Lydon from Reverend Francis Orpen Morris’s A Series of Picturesque Views of the Seats of Noblemen and Gentlemen of Great Britain and Ireland, William Mackenzie, London, 1880.
 Beaudesert Hall, Staffordshire, England. Elizabethan mansion in brick and stone for Thomas Paget, 3rd Baron, remodelled in 1771 by James Wyatt for Henry Paget, 1st Marquis of Anglesea, and a Grand Lodge added by John Shaw in 1814. Gardens landscaped by Humphry Repton. Colour woodblock by Benjamin Fawcett in the Baxter process of an illustration by Alexander Francis Lydon from Reverend Francis Orpen Morris’s Picturesque Views of the Seats of Noblemen and Gentlemen of Great Britain and Ireland, William Mackenzie, London, 1880. Stock Photohttps://www.alamy.com/image-license-details/?v=1https://www.alamy.com/beaudesert-hall-staffordshire-england-elizabethan-mansion-in-brick-and-stone-for-thomas-paget-3rd-baron-remodelled-in-1771-by-james-wyatt-for-henry-paget-1st-marquis-of-anglesea-and-a-grand-lodge-added-by-john-shaw-in-1814-gardens-landscaped-by-humphry-repton-colour-woodblock-by-benjamin-fawcett-in-the-baxter-process-of-an-illustration-by-alexander-francis-lydon-from-reverend-francis-orpen-morriss-picturesque-views-of-the-seats-of-noblemen-and-gentlemen-of-great-britain-and-ireland-william-mackenzie-london-1880-image389772760.html
Beaudesert Hall, Staffordshire, England. Elizabethan mansion in brick and stone for Thomas Paget, 3rd Baron, remodelled in 1771 by James Wyatt for Henry Paget, 1st Marquis of Anglesea, and a Grand Lodge added by John Shaw in 1814. Gardens landscaped by Humphry Repton. Colour woodblock by Benjamin Fawcett in the Baxter process of an illustration by Alexander Francis Lydon from Reverend Francis Orpen Morris’s Picturesque Views of the Seats of Noblemen and Gentlemen of Great Britain and Ireland, William Mackenzie, London, 1880. Stock Photohttps://www.alamy.com/image-license-details/?v=1https://www.alamy.com/beaudesert-hall-staffordshire-england-elizabethan-mansion-in-brick-and-stone-for-thomas-paget-3rd-baron-remodelled-in-1771-by-james-wyatt-for-henry-paget-1st-marquis-of-anglesea-and-a-grand-lodge-added-by-john-shaw-in-1814-gardens-landscaped-by-humphry-repton-colour-woodblock-by-benjamin-fawcett-in-the-baxter-process-of-an-illustration-by-alexander-francis-lydon-from-reverend-francis-orpen-morriss-picturesque-views-of-the-seats-of-noblemen-and-gentlemen-of-great-britain-and-ireland-william-mackenzie-london-1880-image389772760.htmlRM2DJ3K3M–Beaudesert Hall, Staffordshire, England. Elizabethan mansion in brick and stone for Thomas Paget, 3rd Baron, remodelled in 1771 by James Wyatt for Henry Paget, 1st Marquis of Anglesea, and a Grand Lodge added by John Shaw in 1814. Gardens landscaped by Humphry Repton. Colour woodblock by Benjamin Fawcett in the Baxter process of an illustration by Alexander Francis Lydon from Reverend Francis Orpen Morris’s Picturesque Views of the Seats of Noblemen and Gentlemen of Great Britain and Ireland, William Mackenzie, London, 1880.
 Powerscourt, County of Wicklow, Ireland. Granite house with Grecian facade built by architect Richard Cassels for Richard Wingfield, 1st Viscount Powerscourt, in 1741. Colour woodblock by Benjamin Fawcett in the Baxter process of an illustration by Alexander Francis Lydon from Reverend Francis Orpen Morriss Picturesque Views of the Seats of Noblemen and Gentlemen of Great Britain and Ireland, William Mackenzie, London, 1880. Stock Photohttps://www.alamy.com/image-license-details/?v=1https://www.alamy.com/powerscourt-county-of-wicklow-ireland-granite-house-with-grecian-facade-built-by-architect-richard-cassels-for-richard-wingfield-1st-viscount-powerscourt-in-1741-colour-woodblock-by-benjamin-fawcett-in-the-baxter-process-of-an-illustration-by-alexander-francis-lydon-from-reverend-francis-orpen-morriss-picturesque-views-of-the-seats-of-noblemen-and-gentlemen-of-great-britain-and-ireland-william-mackenzie-london-1880-image571825399.html
Powerscourt, County of Wicklow, Ireland. Granite house with Grecian facade built by architect Richard Cassels for Richard Wingfield, 1st Viscount Powerscourt, in 1741. Colour woodblock by Benjamin Fawcett in the Baxter process of an illustration by Alexander Francis Lydon from Reverend Francis Orpen Morriss Picturesque Views of the Seats of Noblemen and Gentlemen of Great Britain and Ireland, William Mackenzie, London, 1880. Stock Photohttps://www.alamy.com/image-license-details/?v=1https://www.alamy.com/powerscourt-county-of-wicklow-ireland-granite-house-with-grecian-facade-built-by-architect-richard-cassels-for-richard-wingfield-1st-viscount-powerscourt-in-1741-colour-woodblock-by-benjamin-fawcett-in-the-baxter-process-of-an-illustration-by-alexander-francis-lydon-from-reverend-francis-orpen-morriss-picturesque-views-of-the-seats-of-noblemen-and-gentlemen-of-great-britain-and-ireland-william-mackenzie-london-1880-image571825399.htmlRM2T68W3K–Powerscourt, County of Wicklow, Ireland. Granite house with Grecian facade built by architect Richard Cassels for Richard Wingfield, 1st Viscount Powerscourt, in 1741. Colour woodblock by Benjamin Fawcett in the Baxter process of an illustration by Alexander Francis Lydon from Reverend Francis Orpen Morriss Picturesque Views of the Seats of Noblemen and Gentlemen of Great Britain and Ireland, William Mackenzie, London, 1880.
 Powis Castle, Montgomeryshire, Wales. Medieval castle, fortress and mansion in red stone built in the 13th century repaired in the 19th century by Sir Robert Smirke for Edward Clive, 1st Earl of Powis, son of Robert Clive, who made his fortune at the Battle of Plassey. Colour woodblock by Benjamin Fawcett in the Baxter process of an illustration by Alexander Francis Lydon from Reverend Francis Orpen Morris’s Picturesque Views of the Seats of Noblemen and Gentlemen of Great Britain and Ireland, William Mackenzie, London, 1880. Stock Photohttps://www.alamy.com/image-license-details/?v=1https://www.alamy.com/powis-castle-montgomeryshire-wales-medieval-castle-fortress-and-mansion-in-red-stone-built-in-the-13th-century-repaired-in-the-19th-century-by-sir-robert-smirke-for-edward-clive-1st-earl-of-powis-son-of-robert-clive-who-made-his-fortune-at-the-battle-of-plassey-colour-woodblock-by-benjamin-fawcett-in-the-baxter-process-of-an-illustration-by-alexander-francis-lydon-from-reverend-francis-orpen-morriss-picturesque-views-of-the-seats-of-noblemen-and-gentlemen-of-great-britain-and-ireland-william-mackenzie-london-1880-image389772695.html
Powis Castle, Montgomeryshire, Wales. Medieval castle, fortress and mansion in red stone built in the 13th century repaired in the 19th century by Sir Robert Smirke for Edward Clive, 1st Earl of Powis, son of Robert Clive, who made his fortune at the Battle of Plassey. Colour woodblock by Benjamin Fawcett in the Baxter process of an illustration by Alexander Francis Lydon from Reverend Francis Orpen Morris’s Picturesque Views of the Seats of Noblemen and Gentlemen of Great Britain and Ireland, William Mackenzie, London, 1880. Stock Photohttps://www.alamy.com/image-license-details/?v=1https://www.alamy.com/powis-castle-montgomeryshire-wales-medieval-castle-fortress-and-mansion-in-red-stone-built-in-the-13th-century-repaired-in-the-19th-century-by-sir-robert-smirke-for-edward-clive-1st-earl-of-powis-son-of-robert-clive-who-made-his-fortune-at-the-battle-of-plassey-colour-woodblock-by-benjamin-fawcett-in-the-baxter-process-of-an-illustration-by-alexander-francis-lydon-from-reverend-francis-orpen-morriss-picturesque-views-of-the-seats-of-noblemen-and-gentlemen-of-great-britain-and-ireland-william-mackenzie-london-1880-image389772695.htmlRM2DJ3K1B–Powis Castle, Montgomeryshire, Wales. Medieval castle, fortress and mansion in red stone built in the 13th century repaired in the 19th century by Sir Robert Smirke for Edward Clive, 1st Earl of Powis, son of Robert Clive, who made his fortune at the Battle of Plassey. Colour woodblock by Benjamin Fawcett in the Baxter process of an illustration by Alexander Francis Lydon from Reverend Francis Orpen Morris’s Picturesque Views of the Seats of Noblemen and Gentlemen of Great Britain and Ireland, William Mackenzie, London, 1880.
 Arundel Castle, Sussex, England. Allegedly built for King Alfred, rebuilt by Roger de Montgomery soon after the Norman Conquest of 1066. Restored in 1791 in the ancient style by the Duke of Norfolk. Home of Henry Fitzalan Howard, 15th Duke of Arundel. Colour woodblock by Benjamin Fawcett in the Baxter process of an illustration by Alexander Francis Lydon from Reverend Francis Orpen Morris’s A Series of Picturesque Views of the Seats of Noblemen and Gentlemen of Great Britain and Ireland, William Mackenzie, London, 1870. Stock Photohttps://www.alamy.com/image-license-details/?v=1https://www.alamy.com/arundel-castle-sussex-england-allegedly-built-for-king-alfred-rebuilt-by-roger-de-montgomery-soon-after-the-norman-conquest-of-1066-restored-in-1791-in-the-ancient-style-by-the-duke-of-norfolk-home-of-henry-fitzalan-howard-15th-duke-of-arundel-colour-woodblock-by-benjamin-fawcett-in-the-baxter-process-of-an-illustration-by-alexander-francis-lydon-from-reverend-francis-orpen-morriss-a-series-of-picturesque-views-of-the-seats-of-noblemen-and-gentlemen-of-great-britain-and-ireland-william-mackenzie-london-1870-image388755791.html
Arundel Castle, Sussex, England. Allegedly built for King Alfred, rebuilt by Roger de Montgomery soon after the Norman Conquest of 1066. Restored in 1791 in the ancient style by the Duke of Norfolk. Home of Henry Fitzalan Howard, 15th Duke of Arundel. Colour woodblock by Benjamin Fawcett in the Baxter process of an illustration by Alexander Francis Lydon from Reverend Francis Orpen Morris’s A Series of Picturesque Views of the Seats of Noblemen and Gentlemen of Great Britain and Ireland, William Mackenzie, London, 1870. Stock Photohttps://www.alamy.com/image-license-details/?v=1https://www.alamy.com/arundel-castle-sussex-england-allegedly-built-for-king-alfred-rebuilt-by-roger-de-montgomery-soon-after-the-norman-conquest-of-1066-restored-in-1791-in-the-ancient-style-by-the-duke-of-norfolk-home-of-henry-fitzalan-howard-15th-duke-of-arundel-colour-woodblock-by-benjamin-fawcett-in-the-baxter-process-of-an-illustration-by-alexander-francis-lydon-from-reverend-francis-orpen-morriss-a-series-of-picturesque-views-of-the-seats-of-noblemen-and-gentlemen-of-great-britain-and-ireland-william-mackenzie-london-1870-image388755791.htmlRM2DGD9YB–Arundel Castle, Sussex, England. Allegedly built for King Alfred, rebuilt by Roger de Montgomery soon after the Norman Conquest of 1066. Restored in 1791 in the ancient style by the Duke of Norfolk. Home of Henry Fitzalan Howard, 15th Duke of Arundel. Colour woodblock by Benjamin Fawcett in the Baxter process of an illustration by Alexander Francis Lydon from Reverend Francis Orpen Morris’s A Series of Picturesque Views of the Seats of Noblemen and Gentlemen of Great Britain and Ireland, William Mackenzie, London, 1870.
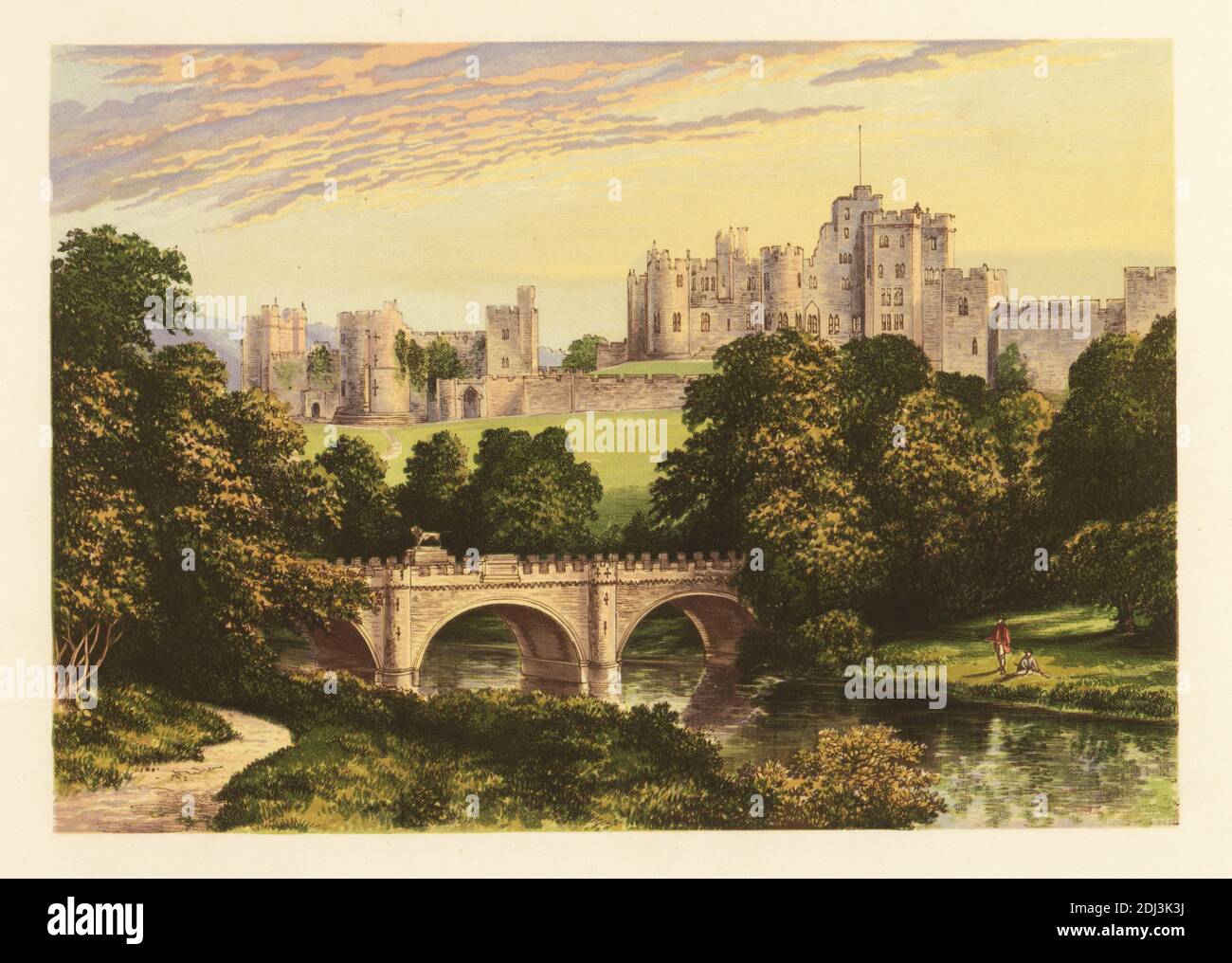 Alnwick Castle, bridge and moat, Northumberland, England. Norman castle built in 1096, renovated in the 18th century by Robert Adam and James Paine with landscaped grounds by Capability Brown, and again in the 19th century by Anthony Savin and Luigi Canina for Algernon Percy, 4th Duke of Northumberland. Colour woodblock by Benjamin Fawcett in the Baxter process of an illustration by Alexander Francis Lydon from Reverend Francis Orpen Morris’s Picturesque Views of the Seats of Noblemen and Gentlemen of Great Britain and Ireland, William Mackenzie, London, 1880. Stock Photohttps://www.alamy.com/image-license-details/?v=1https://www.alamy.com/alnwick-castle-bridge-and-moat-northumberland-england-norman-castle-built-in-1096-renovated-in-the-18th-century-by-robert-adam-and-james-paine-with-landscaped-grounds-by-capability-brown-and-again-in-the-19th-century-by-anthony-savin-and-luigi-canina-for-algernon-percy-4th-duke-of-northumberland-colour-woodblock-by-benjamin-fawcett-in-the-baxter-process-of-an-illustration-by-alexander-francis-lydon-from-reverend-francis-orpen-morriss-picturesque-views-of-the-seats-of-noblemen-and-gentlemen-of-great-britain-and-ireland-william-mackenzie-london-1880-image389772758.html
Alnwick Castle, bridge and moat, Northumberland, England. Norman castle built in 1096, renovated in the 18th century by Robert Adam and James Paine with landscaped grounds by Capability Brown, and again in the 19th century by Anthony Savin and Luigi Canina for Algernon Percy, 4th Duke of Northumberland. Colour woodblock by Benjamin Fawcett in the Baxter process of an illustration by Alexander Francis Lydon from Reverend Francis Orpen Morris’s Picturesque Views of the Seats of Noblemen and Gentlemen of Great Britain and Ireland, William Mackenzie, London, 1880. Stock Photohttps://www.alamy.com/image-license-details/?v=1https://www.alamy.com/alnwick-castle-bridge-and-moat-northumberland-england-norman-castle-built-in-1096-renovated-in-the-18th-century-by-robert-adam-and-james-paine-with-landscaped-grounds-by-capability-brown-and-again-in-the-19th-century-by-anthony-savin-and-luigi-canina-for-algernon-percy-4th-duke-of-northumberland-colour-woodblock-by-benjamin-fawcett-in-the-baxter-process-of-an-illustration-by-alexander-francis-lydon-from-reverend-francis-orpen-morriss-picturesque-views-of-the-seats-of-noblemen-and-gentlemen-of-great-britain-and-ireland-william-mackenzie-london-1880-image389772758.htmlRM2DJ3K3J–Alnwick Castle, bridge and moat, Northumberland, England. Norman castle built in 1096, renovated in the 18th century by Robert Adam and James Paine with landscaped grounds by Capability Brown, and again in the 19th century by Anthony Savin and Luigi Canina for Algernon Percy, 4th Duke of Northumberland. Colour woodblock by Benjamin Fawcett in the Baxter process of an illustration by Alexander Francis Lydon from Reverend Francis Orpen Morris’s Picturesque Views of the Seats of Noblemen and Gentlemen of Great Britain and Ireland, William Mackenzie, London, 1880.
 Raby Castle, Durham, England. Medieval castle built in 1379 by John de Neville, 3rd Baron, with Gothic style entrance hall added in the 19th century by the Vanes, the Dukes of Cleveland, descendants of William Harry Vane, 1st Duke of Cleveland, owner of a plantation in Barbados (233 enslaved). Colour woodblock by Benjamin Fawcett in the Baxter process of an illustration by Alexander Francis Lydon from Reverend Francis Orpen Morris’s Picturesque Views of the Seats of Noblemen and Gentlemen of Great Britain and Ireland, William Mackenzie, London, 1880. Stock Photohttps://www.alamy.com/image-license-details/?v=1https://www.alamy.com/raby-castle-durham-england-medieval-castle-built-in-1379-by-john-de-neville-3rd-baron-with-gothic-style-entrance-hall-added-in-the-19th-century-by-the-vanes-the-dukes-of-cleveland-descendants-of-william-harry-vane-1st-duke-of-cleveland-owner-of-a-plantation-in-barbados-233-enslaved-colour-woodblock-by-benjamin-fawcett-in-the-baxter-process-of-an-illustration-by-alexander-francis-lydon-from-reverend-francis-orpen-morriss-picturesque-views-of-the-seats-of-noblemen-and-gentlemen-of-great-britain-and-ireland-william-mackenzie-london-1880-image389773140.html
Raby Castle, Durham, England. Medieval castle built in 1379 by John de Neville, 3rd Baron, with Gothic style entrance hall added in the 19th century by the Vanes, the Dukes of Cleveland, descendants of William Harry Vane, 1st Duke of Cleveland, owner of a plantation in Barbados (233 enslaved). Colour woodblock by Benjamin Fawcett in the Baxter process of an illustration by Alexander Francis Lydon from Reverend Francis Orpen Morris’s Picturesque Views of the Seats of Noblemen and Gentlemen of Great Britain and Ireland, William Mackenzie, London, 1880. Stock Photohttps://www.alamy.com/image-license-details/?v=1https://www.alamy.com/raby-castle-durham-england-medieval-castle-built-in-1379-by-john-de-neville-3rd-baron-with-gothic-style-entrance-hall-added-in-the-19th-century-by-the-vanes-the-dukes-of-cleveland-descendants-of-william-harry-vane-1st-duke-of-cleveland-owner-of-a-plantation-in-barbados-233-enslaved-colour-woodblock-by-benjamin-fawcett-in-the-baxter-process-of-an-illustration-by-alexander-francis-lydon-from-reverend-francis-orpen-morriss-picturesque-views-of-the-seats-of-noblemen-and-gentlemen-of-great-britain-and-ireland-william-mackenzie-london-1880-image389773140.htmlRM2DJ3KH8–Raby Castle, Durham, England. Medieval castle built in 1379 by John de Neville, 3rd Baron, with Gothic style entrance hall added in the 19th century by the Vanes, the Dukes of Cleveland, descendants of William Harry Vane, 1st Duke of Cleveland, owner of a plantation in Barbados (233 enslaved). Colour woodblock by Benjamin Fawcett in the Baxter process of an illustration by Alexander Francis Lydon from Reverend Francis Orpen Morris’s Picturesque Views of the Seats of Noblemen and Gentlemen of Great Britain and Ireland, William Mackenzie, London, 1880.