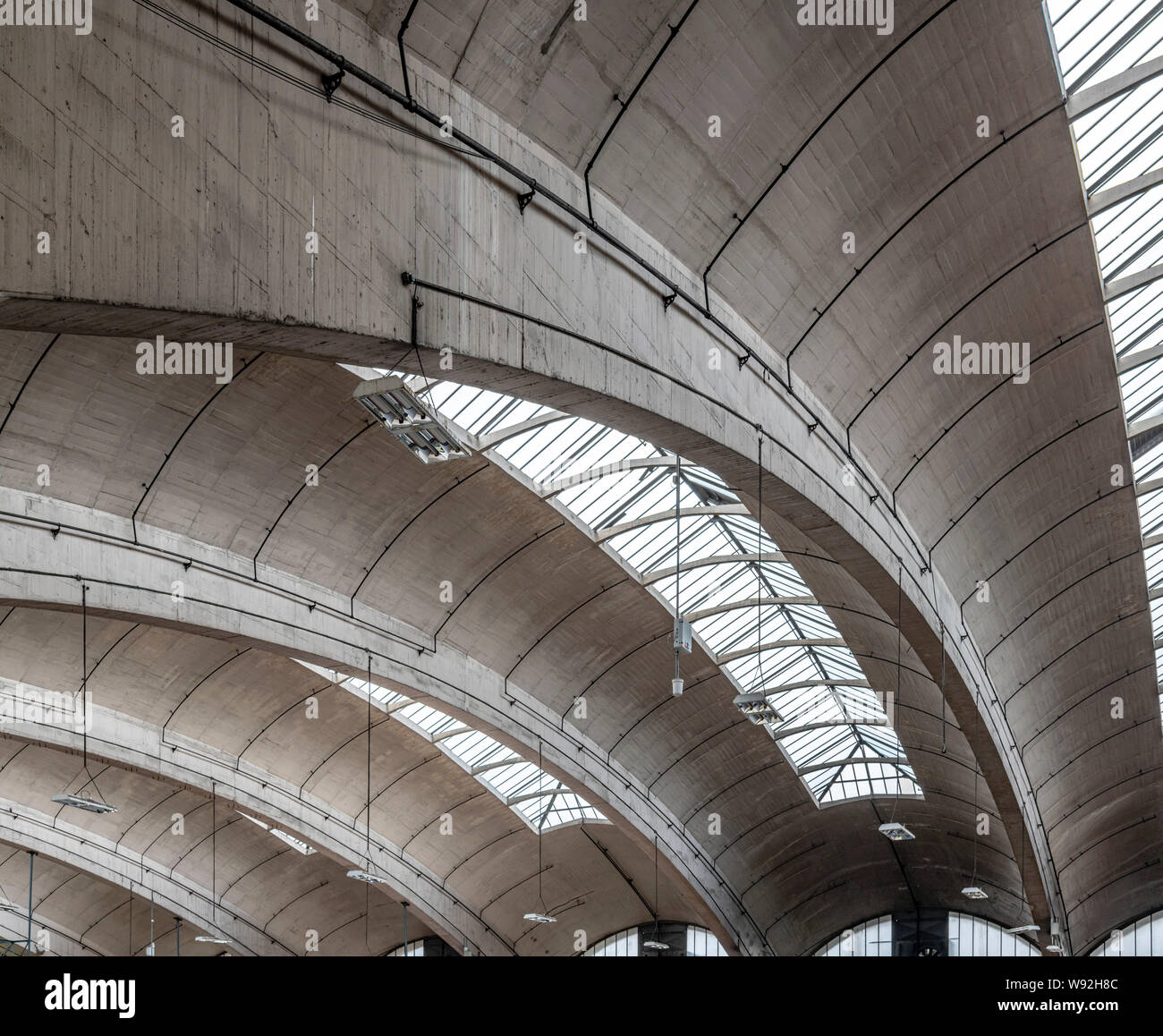Stockwell Bus Garage opening in 1952 was then Europe's largest unsupported roof span. The garage provides unobstructed parking space for 200 buses.

Image details
Contributor:
Colin Walton / Alamy Stock PhotoImage ID:
W92H8CFile size:
105.4 MB (4.7 MB Compressed download)Releases:
Model - no | Property - noDo I need a release?Dimensions:
6694 x 5504 px | 56.7 x 46.6 cm | 22.3 x 18.3 inches | 300dpiDate taken:
31 July 2019Location:
Binfield Rd, Stockwell, London SW4 6STMore information:
The garage was designed by Adie, Button and Partners, with Thomas Bilbow, who was architect to the London Transport Executive, and the structural engineer from the firm of Alfred Edward Beer. The main contractor was Wilson Lovatt & Sons. The 393 ft (120 m) long roof structure is supported by ten very shallow "two-hinged" arched ribs. Each is 7 ft (2.1 m) deep at the centre of the arch, 10 ft 6 in (3.20 m) at the end, and spans 194 ft (59 m). The 42 ft (13 m) gap between each pair of ribs is spanned by a cantilevered barrel vault topped by large skylights. The vaults are crossed by smaller ribs to prevent torsion. Seen from the outside, the main arches are visible as outward-leaning buttresses, with a segmental curve to each bay forming a flowing roof line. The buttresses and ribs were cast in situ in sections, using the same reusable formwork. The bed of the subterranean River Effra was found to pass through the site during construction, which necessitated deeper foundations for the supporting concrete buttresses. Three of the nine bays to Lansdowne Way to the north – the central bay and two end bays – have large double folding doors to permit access; other bays are glazed with twenty vertical lights. Each bay has segmental toplights with central louvres for ventilation. The gable ends are also glazed with vertical lights, with folding doors to Binfield Road to the west. The site also houses inspection pits, offices, and a canteen in one- and two-storey brick buildings filling the angle as Binfield Road turn past to the south.