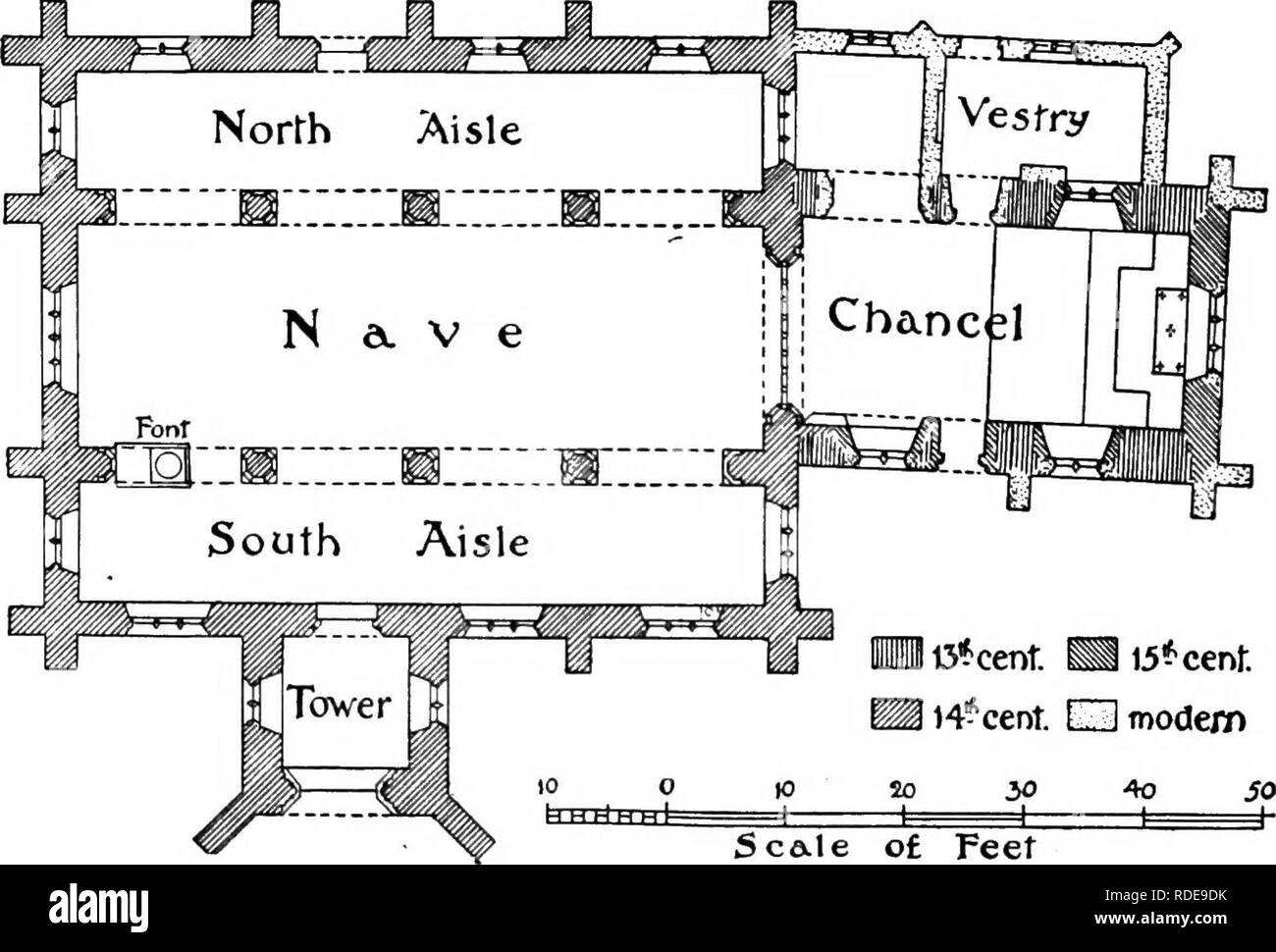. The Victoria history of the county of Bedford. Natural history. A HISTORY OF BEDFORDSHIRE mainly of cobbles, with some freestone rubble, and angle dressings of cream-coloured and ferruginous sandstone. The east window of the chancel is of three cinque- foiled lights with tracery over, with a two-centred segmental head ; the two south windows are of the same character but of two lights, the tracery in all three being modern. The south doorway is all old but the outer order and label ; it has a four-centred arch with traceried spandrels in a square head. The north window is partly blocked by t

Image details
Contributor:
The Book Worm / Alamy Stock PhotoImage ID:
RDE9DKFile size:
7.1 MB (309.4 KB Compressed download)Releases:
Model - no | Property - noDo I need a release?Dimensions:
1920 x 1301 px | 32.5 x 22 cm | 12.8 x 8.7 inches | 150dpiMore information:
This image is a public domain image, which means either that copyright has expired in the image or the copyright holder has waived their copyright. Alamy charges you a fee for access to the high resolution copy of the image.
This image could have imperfections as it’s either historical or reportage.
. The Victoria history of the county of Bedford. Natural history. A HISTORY OF BEDFORDSHIRE mainly of cobbles, with some freestone rubble, and angle dressings of cream-coloured and ferruginous sandstone. The east window of the chancel is of three cinque- foiled lights with tracery over, with a two-centred segmental head ; the two south windows are of the same character but of two lights, the tracery in all three being modern. The south doorway is all old but the outer order and label ; it has a four-centred arch with traceried spandrels in a square head. The north window is partly blocked by the vestry, but its traceried head is glazed and is similar to those opposite. West of it is a modern doorway to the vestry and an arch to the organ chamber. The piscina in the south wall has been either recut or re- newed. It has a continuous hollow chamfer and a two-centred arch, with a label rounded above and chamfered and hollowed below. The chancel arch has semi-octagonal jambs with moulded bell capitals and bases, and the arch is of two chamfered ordeis with a label.. Sco.te Plan of Langford Church The nave arcades are of four bays with octagonal columns and moulded bases and bell capitals of a slightly earlier character than those of the chancel arch. The arches are of two chamfered orders with simple labels, the stops to the labels taking the form of heads, both human and otherwise. Corbels for the rood-loft or beam remain in the eastern angles of the nave, and south of the chancel arch is an image bracket. There is a second bracket on the south- west face of the first column of the north arcade, and a third, quite plain, on the north-west face of the corre- sponding column on the south. In the south-west face of this column is a shallow niche i 5 in. high by 7 in. wide, and there are traces of cutting away for screens in the eastern bays on both sides. In the south face of the second column of the north arcade is a rectangular sinking 3 in. deep by 13 in. high and 8 in.