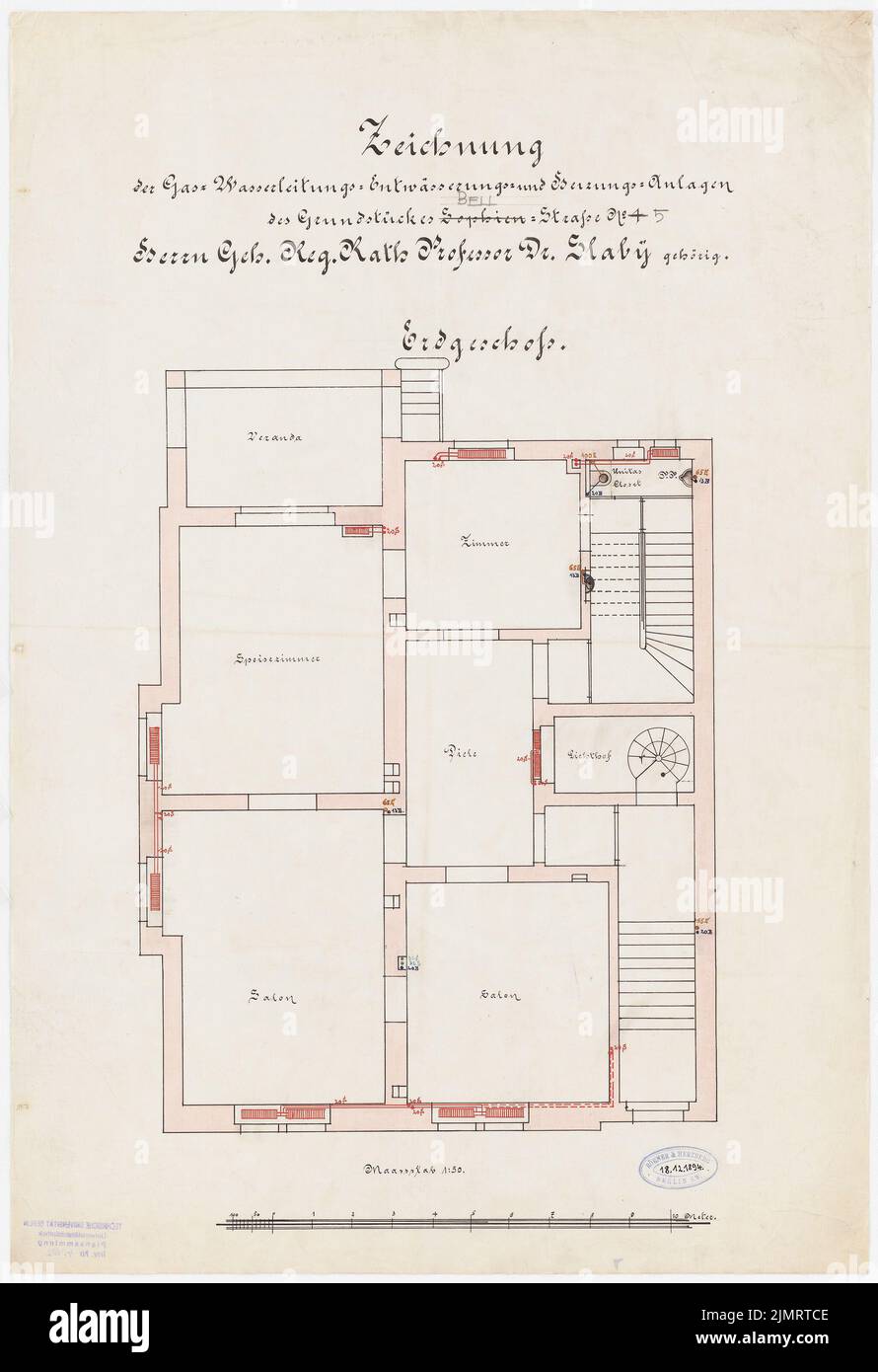Unknown Architect, Villa Slaby, Sophienstraße 4 in Berlin-Charlottenburg (December 18, 1894): Ground floor plan of the villa with gas, water pipe, drainage and heating systems, 1:50, scale bar. Ink, pencil, ink colored, watercolored on transparent, 64.5 x 44.2 cm (including scan edges) N.N. : Villa Slaby, Sophienstraße 4, Berlin-Charlottenburg

RMID:Image ID:2JMRTCE
Image details
Contributor:
EU/BT / Alamy Stock PhotoImage ID:
2JMRTCEFile size:
17.6 MB (483.6 KB Compressed download)Releases:
Model - no | Property - noDo I need a release?Dimensions:
2054 x 3000 px | 17.4 x 25.4 cm | 6.8 x 10 inches | 300dpiDate taken:
24 August 2007More information:
This image is a public domain image, which means either that copyright has expired in the image or the copyright holder has waived their copyright. Alamy charges you a fee for access to the high resolution copy of the image.
This image could have imperfections as it’s either historical or reportage.