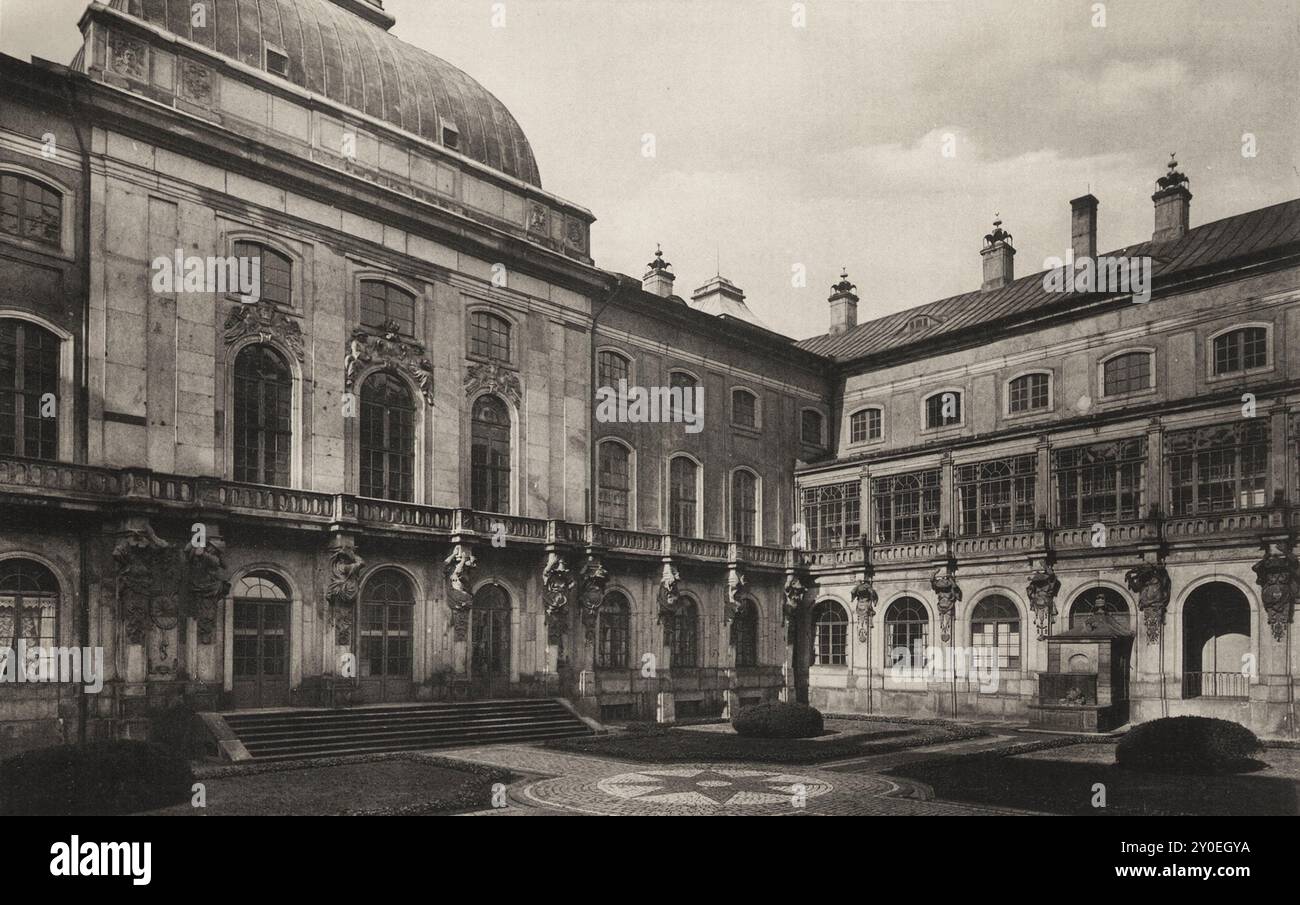Vintage photo of Dresden. Japanese palace (Japanisches Palais) in Dresden, courtyard view. Germany. 1903 Count Jacob Heinrich von Flemming began digging the ground for a palace in March 1715, which was erected in Neustadt near the newly built Weisse Thore. The building was occupied by the Dutch envoy Harsolde von Craneburg at the end of 1715 and has been called the Dutch palace ever since. The building consisted of a ground floor, upper floor and mansard roof and had an imposing basement level facing the lower garden. Facing north and south, it had 17 windows or 49 metres of frontage with 4 wi

Image details
Contributor:
mccool / Alamy Stock PhotoImage ID:
2Y0EGYAFile size:
25.9 MB (1.2 MB Compressed download)Releases:
Model - no | Property - noDo I need a release?Dimensions:
3797 x 2382 px | 32.1 x 20.2 cm | 12.7 x 7.9 inches | 300dpiDate taken:
23 January 2019More information:
This image is a public domain image, which means either that copyright has expired in the image or the copyright holder has waived their copyright. Alamy charges you a fee for access to the high resolution copy of the image.
This image could have imperfections as it’s either historical or reportage.
Vintage photo of Dresden. Japanese palace (Japanisches Palais) in Dresden, courtyard view. Germany. 1903 Count Jacob Heinrich von Flemming began digging the ground for a palace in March 1715, which was erected in Neustadt near the newly built Weisse Thore. The building was occupied by the Dutch envoy Harsolde von Craneburg at the end of 1715 and has been called the Dutch palace ever since. The building consisted of a ground floor, upper floor and mansard roof and had an imposing basement level facing the lower garden. Facing north and south, it had 17 windows or 49 metres of frontage with 4 windows or 17 metres of depth. A long wall divided the entire floor plan. In the centre was a large vestibule with a three-armed staircase to the side. Towards the south in the centre of the building was a hall 16 metres long. Terraces (altanes) were arranged in front of the echo chambers, from which stairs led down to the garden. The whole had the character of a country house. The architectural structure was simple. Towards the north were domed pilasters in the centre risalit, which also rose from the roof bay.